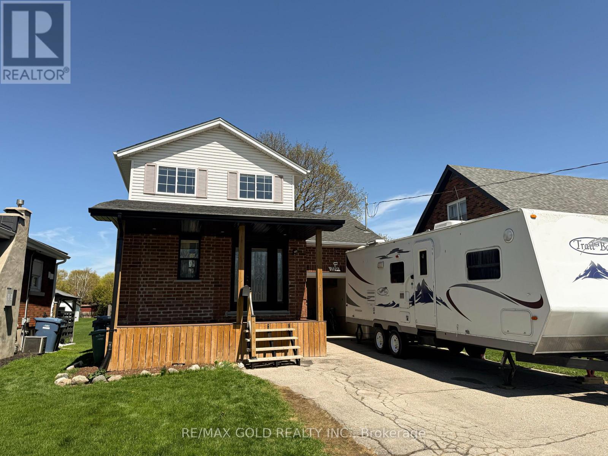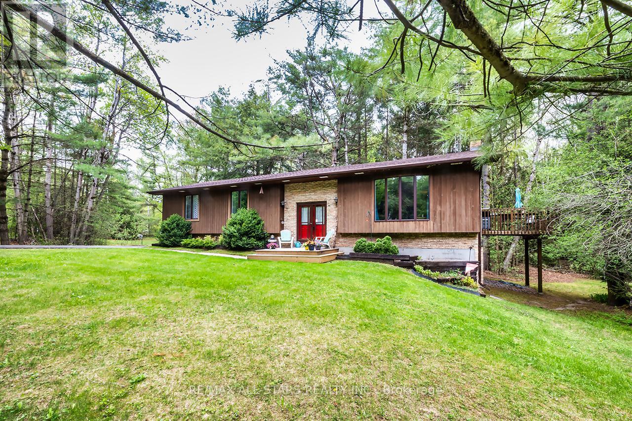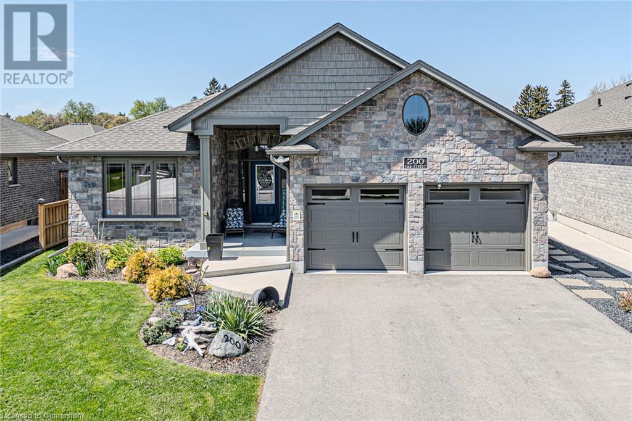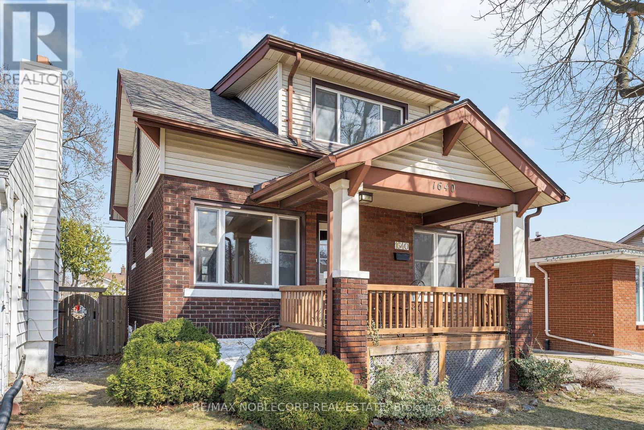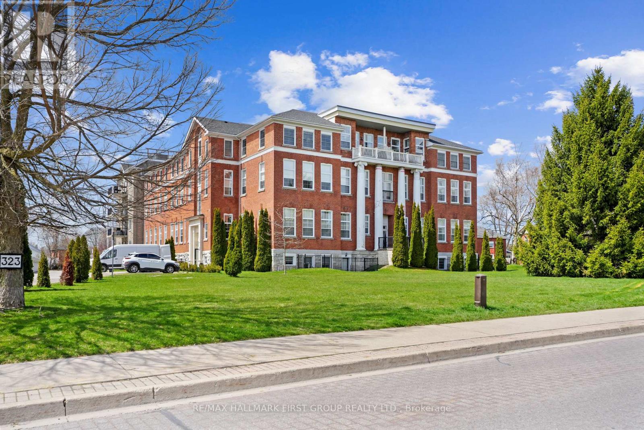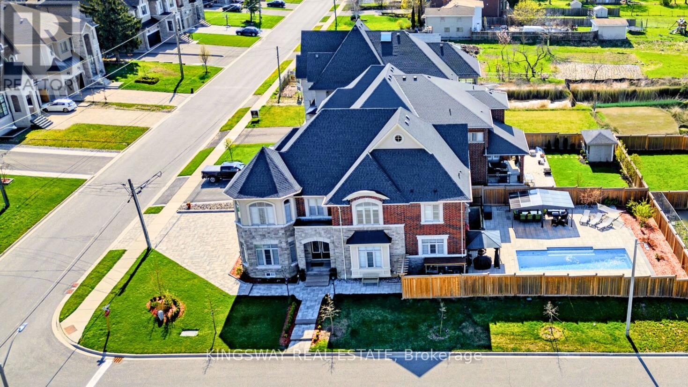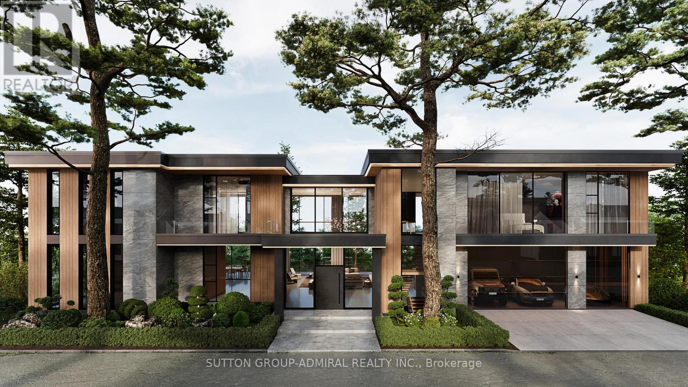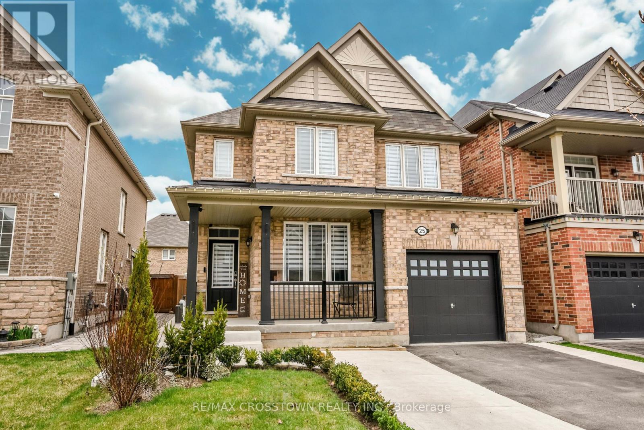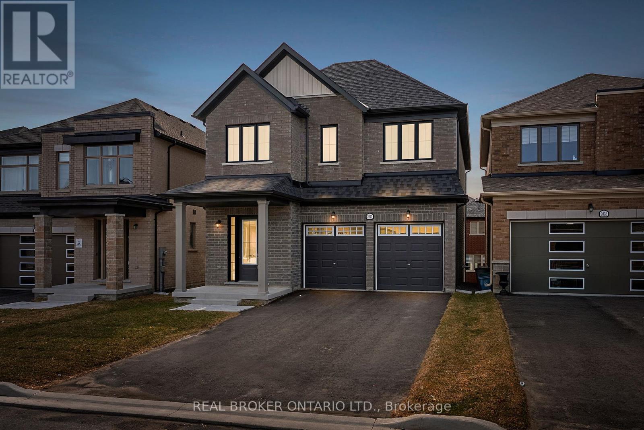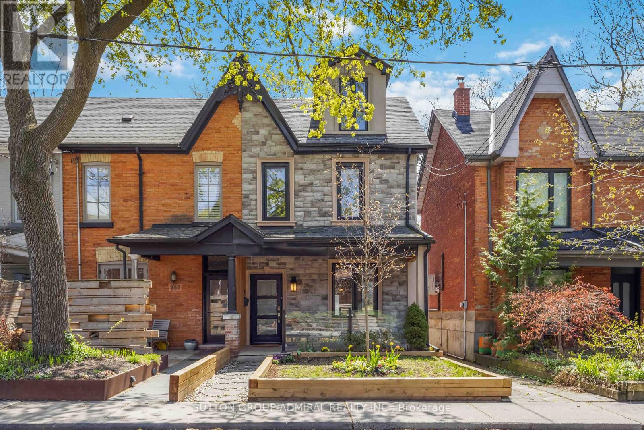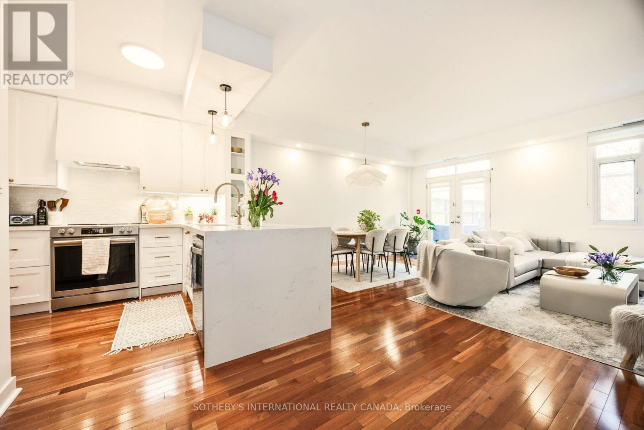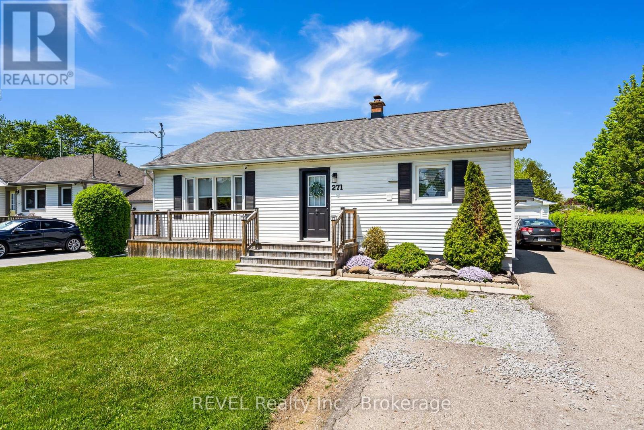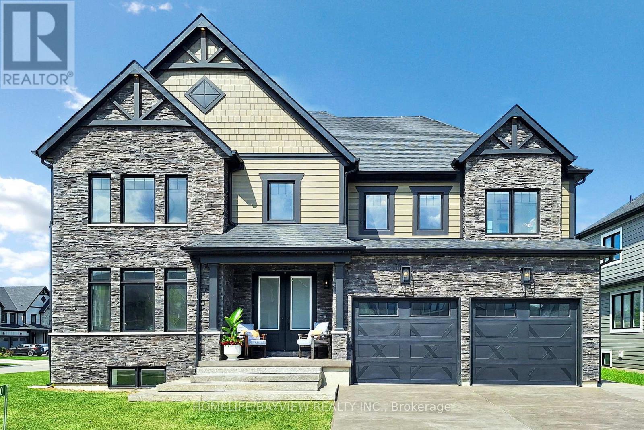219 Stevenson Street
Guelph (St. George's), Ontario
Beautifully Renovated Home w/ Income Potential Move-In Ready! It is a fully detached gem in the city's core, walking distance to parks, elementary & high schools, Zehrs, Shoppers, gyms, and restaurants. Top-to-bottom upgrades include new flooring, doors, a designer kitchen, all bathrooms, plus front and rear decks for effortless outdoor living. Offering 3+1 bedrooms & 2.5 baths, the finished basement is a turn-key as an in-law suite or rental: complete kitchen, living room, bedroom, and a full bath, perfect for offsetting your mortgage. An extra-wide driveway, fenced backyard, and meticulous finishes inside and out make this property a standout choice for families or investors alike. Move in, relax, and let the potential income work for you! (id:55499)
RE/MAX Gold Realty Inc.
3360 Laburnum Crescent
Mississauga (Lisgar), Ontario
Beautiful Family Home with over 2900 sqft of living space **Cathedral Ceiling, Gas Fireplace W/Limestone Mantel, Walnut Hardwood Flr , Hardwood Floors on Main and Upper levels, Upgraded Bathrooms, Custom Stucco Walls, Automatic Blinds, Upgraded Lighting, Originally 4 Bed Floor Plan with Office Space easily converted to Upper-Level 4th Bedroom.. 5 Mins To All Shopping, Hwy 401, 407 & 403. Tastefully Renovated in timeless Hues. Open Concept Eat-In Kitchen features Breakfast Area with oversized Granite Counter Top for ample family time. Finished Basement with Recreational Room and 4 Pc Bathroom.. Great Layout! Wrought Iron Railing stairs leading to Upper Levels, Large Double doors at Entrance.. Parking for 6 Cars and No Sidewalks.. Large Backyard with Gazebo and Stone Table included.. Furnace (2022), Air Conditioner (2022).. Potlights throughout inside and outside.. (id:55499)
RE/MAX Real Estate Centre Inc.
308 - 60 Absolute Avenue
Mississauga (City Centre), Ontario
Experience life at one of Mississauga's most recognized buildings, where modern design, comfort, and everyday convenience meet. Discover this modern, bright and clean corner condo unit in the heart of Mississauga, set within the iconic Marilyn Monroe buildings. This open-concept layout offers two spacious bedrooms plus a den with a door, ideal for a home office or additional bedroom. Enjoy two generous-sized bathrooms and brand new flooring in both bedrooms. This unit features floor-to-ceiling windows, four sliding doors, and a large balcony with a calming view that brings in plenty of natural light. The modern kitchen includes stainless steel appliances and plenty of storage space. Conveniently situated near Square One Shopping Centre, Whole Foods, Walmart, and numerous dining and entertainment options. Close to Celebration Square, Living Arts Centre, Cineplex, and Sheridan College. Steps to public transit, including MiWay and GO Bus terminals, and easy access to highways 403, 401, and QEW. The building complex offers top-tier amenities including a fitness centre, indoor pool, sauna, party room, large lounge area/work space with incredible views of the city, guest suites, 24-hour concierge, and more. Ideal for professionals, families, or investors looking for urban living with comfort and convenience. Don't miss your chance to own this sought-after unit in one of Mississauga's most iconic building, book your private showing today and see the value for yourself. Best price in the building! (id:55499)
Realty Executives Plus Ltd
75 - 5260 Mcfarren Boulevard
Mississauga (Central Erin Mills), Ontario
Bright and Spacious Townhouse in Sought After Erin Mills! Top Ranked Vista Heights, Gonzaga School District, Steps to Erin Mills Town Centre, Go Station, Hospital, Public Transportation and Amenities. Freshly Painted Throughout The Entire House, New Stair Carpet, Modern Zebra Blinds in Master Bedroom, New Fridge, New Furnace, $$ Spent On Upgrade, Professionally Deep Cleaned. Beautiful Entry Features 12' Ceilings and Large Windows Brighten The Living and Family Area, Crown Molding, Cathedral Ceiling, Modern Open Concept Layout Kitchen And Dining Area With Walkout to Backyard. Professionally Snow Removal and Landscaping Included. A Must See! (id:55499)
Homelife Landmark Realty Inc.
1504 - 285 Enfield Place
Mississauga (City Centre), Ontario
Modern, Chic, Classy!! A Few Words To Describe This Absolutely Gorgeous Unit. 2 Bedrooms + Solarium And 2 Full Bathrooms. No Expenses Spared. Stainless Steel Appliances, Granite Counter Tops, Breakfast Bar, Serving Counter, Designer Backsplash, Smooth Ceilings With Pot Lights, Track Lights & Chandelier. Sun-Drenched Corner Unit, Porcelain Tiles And Laminate Throughout With Huge Floor To Ceiling Windows. All Utilities/Cable/Internet Included ! (id:55499)
Right At Home Realty
279 Matchedash Street N
Orillia, Ontario
Step into timeless character blended with modern comfort at 279 Matchedash Street North. This beautifully updated 3-bedroom, 2-bath century home sits on a quiet, dead-end street with just three homescreating a peaceful, family-friendly atmosphere in Orillia's highly sought-after North Ward school district. The newly built covered front veranda welcomes you in with warm wood beams and black accents, setting the tone for the blend of classic architecture and mid-century modern design that flows throughout. Inside, youll find a thoughtfully renovated layout featuring spacious main-floor laundry, clean-lined cabinetry, and modern finishes. The kitchen is a true showstoppercompletely updated with crisp white cabinetry, subway tile backsplash, sleek stainless steel appliances, and pantry storage. A large window over the sink brings in natural light and offers a view of the treetops, enhanced by an array of hanging plants.From the kitchen, step out to a stunning backyard retreat. The large concrete patio is ideal for entertaining and summer BBQs, and leads to a hot tub tucked beside mature trees and privacy fencing. A custom Mennonite-built shed provides both charm and functionperfect for storing outdoor tools, toys, or transforming into a workshop or studio. Whether hosting friends or enjoying a quiet night under the stars, this space delivers. The backyard also backs onto a serene neighborhood park complete with a playground and splash padperfect for young families.Tucked in a mature neighborhood with direct access to local walking trails, youre just minutes from Orillias waterfront parks, downtown shops, and only one block from the golf course. Driveway access is conveniently located off Cedar Street. (id:55499)
RE/MAX Right Move
21 Lakeshore Road E
Oro-Medonte, Ontario
Welcome to 21 Lakeshore Road E, your private slice of lakeside luxury in the heart of Oro-Medonte, where breathtaking views and year-round tranquillity await. This stunning 1.5-storey waterfront home offers 100 feet of private shoreline and is perfectly positioned to enjoy all-day sun thanks to its rare southern exposure. The main floor features a spacious primary bedroom with a spa-inspired 5-piece ensuite, a 2-piece washroom, main floor laundry, and a soaring great room with a majestic fireplace and a wall of windows overlooking the water. The fully finished walkout lower level includes three additional bedrooms, a full 4-piece bathroom, and a separate side entranceideal for guests, extended family, or potential rental income. A detached double garage offers ample storage, while the 40 ft boathouse with marine rail is a rare and valuable feature for any waterfront property. With private access to the shoreline and a seamless blend of comfort, design, and lifestyle, this is lakeside living at its finest. (id:55499)
Right At Home Realty
288 Steeles Line
Severn, Ontario
This stunning nearly 50-acre property offers the perfect blend of privacy, business potential, convenient location, in-law capability and spacious multi-generational living. Enjoy over 3500 sq ft of living space on one level, with 5 bedrooms and 3 baths, thoughtfully updated providing modern comfort with ample room for family and entertaining, bring the animals too! The home is designed with two distinct wings, perfect for multi-generational living, larger families or those who love to entertain. One wing features its own private entrance, large windows, and in-floor heating. It includes 2 bedrooms, 1 bathroom, and a family room with a loft space that could be finished for even more living space or another bedroom. The core of the home hosts an open-concept kitchen with walkout to the courtyard, formal dining, living, and family room. The second wing has 3 bedrooms, including an expansive primary suite with large walk in closet, and luxurious ensuite featuring a free standing soaker tub, walk-in glass shower, and his/her sinks. The sprawling property includes a newly built 80' x 40' shop with in-floor heating, 20' ceilings, and three oversized automatic garage doors, providing excellent income potential. Above the shop a large mezzanine offers space for a gym, office, or business space, while the outside lean-to provides additional storage. In addition to the large shop, there are two more out buildings: a 40' x 64' pole barn with updated electrical and plumbing, and a 20' x 20' workshop with electricity closer to the home. All outbuildings are on a separate well from the house and include frost-free faucets. Once a thriving tree and fruit farm, the property still boasts flourishing fruit trees and scenic trails. A pond with a foot bridge to its island is just steps from the house. Located just minutes from HWY 400, the slopes of Moonstone and a short drive to Barrie, Midland, and Orillia, this property is a rare find for those seeking privacy and potential. (id:55499)
RE/MAX Hallmark Chay Realty
94 Sunny Acre Crescent
King (King City), Ontario
***L-U-X-U-R-Y BEYOND IMAGINATION In Eversley E-S-T-A-T-E-S***Luxurious BRAND NEW 5-Bedrooms Elegance At Its Finest Overlooking Breathtaking Ravine View. PREMIUM Pool Sized Lot With South Facing Backyard On The RAVINE. Sun Filled DREAM Home Boasts High-End Finishes, Impeccable Quality & Craftsmanship. High Ceilings 16 Ft In Living Room, 10 Ft Main Floor, 9Ft On 2nd Floor & 9Ft Walk-Out Basement With Separate Entrance. Gourmet Kitchen With Large Centre Island, BreakfastBar, Quartz Counters, Light Valance, Servery, Walk-In Pantry, Top-of-the-Line Subzero/WolfAppliances & W/O To Deck Overlooking Ravine View. The Seamless Flow From Room To Room CreatesAn Airy, Inviting Atmosphere, Highlighted By Expansive Windows That Flood The Home With Natural Light. Smooth Ceilings & Details Throughout, Gas Fireplace, B/I Speakers, Potlights, Upgraded Hardwood Floor In Non-Tiled Areas. The Opulent Primary Suite Is A True Retreat, Complete With A Custom His/Hers Walk-In Closets, A Spa-Like 6-Piece Ensuite Featuring Heated Floors, A Stand-Alone Soaker Tub, Double Vanity & An Expansive Spa Glass Shower. Gorgeous Upgraded Stone And Stucco Front Elevation & COURTYARD. Convenient 2nd Floor Laundry. Mudroom With Access To The Courtyard & Garage And Service Stairs To The Basement. The 3-Car Tandem Garage Provides Ample Space For Vehicles And Storage, Underscoring The Home's Perfect Balance Of Practicality And Style. This Stunning Home Offers A UNIQUE Opportunity To Experience Luxurious Living, All Within Easy Reach of Best Top Schools (The Country Day School & Close To Villanova College), Parks & Amenities. Scenic Views Of Breathtaking Landscapes, Parks, Trails, Lakes & GolfCourses. This Is More Than A HOME- It's A Lifestyle. Too Many Extras To List, See For Yourself.You Will Not Be Disappointed 10+++ (id:55499)
RE/MAX Premier Inc.
53 Lakeview Avenue
Kingston (City Southwest), Ontario
6+2 bedroom, one of a kind legal 4-Unit investment or multi-family opportunity in Kingston's highly desirable Reddendale neighbourhood! It features two, two-level 3-bedroom units and 2 spacious 1-bedroom basement units. High-end finishes throughout include quartz countertops in every kitchen, ceramic tile in the bathrooms, and 9-ft ceilings on both the main floor and basement, creating bright, open spaces. Each unit has separately metered electricity and water, while gas is supplied to the main-floor units with separate metering. Separate high efficiency furnace & air conditioners serve the 2 main floor units. Gas hot water tanks for each main floor unit, electric hot water in the basement (all owned not rented). HRV system. Enjoy parking for four vehicles and a prime location just steps from parks, Crerar Park Beach, and only five minutes to a golf course, driving range and major shopping areas. HST Included. Currently under construction and nearing completion in May 2025. This is an excellent opportunity for investors, multi-generational living or live-in landlords in one of Kingston's premium neighbourhoods. Potential for over $100,000 annual rental income. (id:55499)
One Percent Realty Ltd.
46 Baldry Avenue
Vaughan (Patterson), Ontario
Welcome to This 5-Bedroom Luxurious, Open-concept Residence in Prestigious Upper West Side, Offering Over 3,000 sqf of Refined Living Space and Modern Elegance Throughout. Elegant Double-Door Entry Leads To A Sun-Filled Interior With Rich Hardwood Flr, Detailed Waffle & Tray Ceilings, and a Striking Oak Staircase With Iron Pickets. State-Of-The-Art Chefs Kitchen Showcases Granite Counters, Premium Wolf And Sub-Zero Appliances, and A Central Island For Effortless Entertaining. Enjoy Seamless Flow B/w Living & Family Rooms, Anchored By A Glamorous Double-Sided Fireplace Offering Warmth & Charm. 5 Gorgeous Bedrooms Upstairs, Including A Luxurious Primary Suite With A Spa-Inspired 6-Pc Ensuite. 4 Additional Bedrooms Share 2 Beautifully Appointed 4-Pc Ensuites, Offering Exceptional Comfort And Privacy. Situated in a Sought-after Neighborhood With Top-ranked Schools, Scenic Parks, and Nature Trails Just Steps Away. Easy Access to Public Transit, Richmond Hill GO, and Hwy 404/407. (id:55499)
Royal LePage Real Estate Services Ltd.
40 The Pines Lane
Brock (Sunderland), Ontario
Lovely family home located in sought after neighbourhood 'The Pines Lane'! Sweet Bungalow nestled on an acre wooded property. Solid well cared for home with 3 Bedrooms and 3 Baths. Spacious Living Room open to Dining Room with walkout to deck. Kitchen with newer builtin oven and stovetop(2023). Spacious Bedrooms. Master with W/I Closet and 2 Pc ensuite. Full basement with several walkouts. Rec Room with pool table(can stay )and wood stove(not WETT Certified). EBB + Wall mounted heater+AC with heat pump, Average Hydro Costs $228.40/monthly. Hot Water Heater(2023),Double paved driveway (Spring 2024). Gardeners Delight with beautiful gardens. Enjoy the peaceful surroundings this property has to offer!! (id:55499)
RE/MAX All-Stars Realty Inc.
4201 - 33 Charles Street E
Toronto (Church-Yonge Corridor), Ontario
Large 1+1 Unit with 10ft ceiling floor to ceiling windows with South East exposure. Large enclosed Den with a closet can be used as 2nd bedroom. Walking distance to U of T, Yorkville, surrounded by restaurants, banks and shopping center. Step away from Bloor Subway Station. (id:55499)
Aimhome Realty Inc.
200 Oak Street
Simcoe, Ontario
Welcome to 200 Oak Street - the PERFECT family home in a highly desirable neighbourhood! This stunning bungalow offers exceptional living inside and out, with 2+2 spacious bedrooms and 3 full bathrooms - perfect for families or those looking to downsize without compromise. Step inside to find beautiful hardwood floors, a cozy gas fireplace, and a bright open-concept living space ideal for entertaining. The modern kitchen features sleek cabinetry, stainless steel appliances, and a large island with seating. Enjoy family dinners in the dining area, with access to the rear deck and yard. The primary bedroom is a private retreat, complete with a walk-in closet and a luxurious ensuite bathroom. Main floor laundry adds extra convenience to everyday living. Head downstairs to a HUGE rec room - perfect for a home theatre, gym, or games area, offering plenty of space for relaxation and fun - and don't forget the bar area! Enjoy the outdoors on the covered rear deck, and just in time for summer, take a dip in the above-ground pool or unwind in the hot tub. The beautifully landscaped yard is fully fenced for privacy and features a shed for storage, a firepit, a separate fenced area for your pets, and your very own fruit trees. Additional highlights include an attached double-car garage, ample driveway parking, in-ground sprinklers, and fantastic curb appeal. Located in one of the most sought-after neighbourhoods, close to parks, schools, shopping, and all amenities, this home truly checks all the boxes. Don't miss your chance to own this exceptional property - book your private showing today! (id:55499)
Royal LePage Trius Realty Brokerage
215 Dunview Avenue
Toronto (Willowdale East), Ontario
Well Maintained House In Willowdale East! Earl Haig School District. Bright And Spacious. Living Space Including Basement Over 3000 Sf. New Floor On Main Floor, Fresh Painted Walls And Deck. Formal Family & Dining Rooms, Cedar Ceilings, Vaulted Ceilings, Multiple Walkouts, Master W/ 4Pc Ensuite & W/O To Deck.Fridge, Stove, Washer, Dryer, Dishwasher, Window Coverings. (id:55499)
Avion Realty Inc.
402 - 50 Ordnance Street
Toronto (Niagara), Ontario
Welcome to Playground Condos in the heart of Liberty Village! This brand-new, never-lived-in 2+Den unit features 2 full bathrooms (including a luxurious ensuite) and a spacious den. Enjoy an open-concept, functional layout with soaring 9.5 ft smooth ceilings, upgraded engineered wood flooring throughout, and elegant porcelain tiles in the bathrooms. Floor-to-ceiling southwest-facing windows fill the space with natural light and offer breathtaking, unobstructed views. Step outside to a massive L-shaped balcony, perfect for relaxing or entertaining. (id:55499)
Avion Realty Inc.
Third1612 - 887 Bay Street
Toronto (Bay Street Corridor), Ontario
SHORT TIME LEASE!! Rent 3nd bedroom ! Shared kitchen, laundry and living room. , welcome students!furnished! Brand New Vinyl Floors and freshly painted walls. High speed fiber Internet Included. This Prestigious Address On Bay Offers The Perfect Combination Of Luxury & Value. best view Conveniences Include All-Inclusive Maintenance Fees,Central Location Close to Schools, U of T, Public Transit, Hospitals, Dog Park, Playground and So Much More. Exceptional building Amenities including: 24 Hr Concierge, Party Room, Gym & Ample Visitor Parking. You Do Not Want To Miss This Incredible Opportunity! can be short-time rental! (id:55499)
Avion Realty Inc.
1640 Pillette Road
Windsor, Ontario
Charming East Windsor Home Your Perfect Opportunity! This well-maintained 1 and 3/4th-storey, 3-bedroom, 2-bath home offers comfort and convenience in a quiet East Windsor neighborhood. Set on a pleasant lot, the property features mature trees and a welcoming covered front porch. The main floor includes a bright living room with hardwood floors, a spacious kitchen, and a dining area perfect for family meals. You'll also find a versatile family room and a convenient third bedroom, ideal for guests or a home office. A powder room adds extra convenience on this level. Upstairs features two comfortable bedrooms along with an extra storage or walk-in closet space, and a practical 3-piece bathroom. The finished basement provides additional living space, enhanced by durable, waterproof Halles View Maple vinyl plank flooring. It features a second living area, dedicated laundry space, and room for a home office or storage. For added protection, a sump pump in the basement ensures peace of mind during wetter seasons. Enjoy the convenience of a deep driveway and a 1.5-car detached garage, with a private backyard perfect for relaxing or entertaining. A new roof (2024) adds extra peace of mind. Still accepting offers during this conditional period. (id:55499)
RE/MAX Noblecorp Real Estate
674217 Hurontario Street
Mono, Ontario
Park - like setting on a quiet country road with a large renovated & updated 5 bedroom Century home. Modern kitchen , surrounded by windows, with center island, granite countertops, vaulted ceilings open to the family room. Walk out to new deck, overlooking pool & stunning views. Corner mud room with laundry has direct outside access to new deck & large windows. Walk in hall closet with ample storage , 2 pc bathroom , lovely bright dining room & oversized windows, wood burning fireplace in fabulous living room. Walk through Butler's pantry , coffee station, closed storage all renovated . Second level with new main bathroom, 4 large bedrooms ( master 3pc en suite) great closet space & walk out to balcony overlooking west side of the property. On the third level we have a bedroom open to sitting area & perfect office space. The views from here are stunning , overlooking 62 acres with River surrounded by Forests, Open Meadows ,Established Apple Orchard, Large Fenced Garden, Two stall Barn/ hay loft & Drive Shed/ garage , 40 acres of workable fields. Pasture with Horse Water Post & run in. Paddocks fenced , chicken coop & 4 stall Kennel ::::Property on the North Branch of the Nottawasaga River, NOT in the GREENBELT, Minutes from Orangeville. Lots of potential ****Taxes reflect rebates. (id:55499)
RE/MAX Aboutowne Realty Corp.
104 - 323 George Street
Cobourg, Ontario
Experience comfort and style in this beautifully maintained 2-bedroom main-floor condo in the heart of Cobourg. Freshly painted with updated bathrooms, this inviting space is part of the highly sought-after George Street Building, blending charm and modern convenience. Hardwood floors flow throughout the open-concept living and dining areas, highlighted by elegant crown moulding and wainscoting. The thoughtfully designed kitchen features built-in appliances, recessed lighting, and a breakfast bar perfect for casual meals. The spacious primary bedroom boasts a walk-in closet and a private ensuite, while the second bedroom provides flexibility for guests, a home office, or additional living space. A second full bathroom and in-suite laundry add to the everyday ease. Enjoy a private terrace and entrance, an ideal spot to relax or entertain. With downtown Cobourg shops, dining, and the beach just a short stroll away, plus quick access to the 401. This condo offers an effortless lifestyle in a prime location. (id:55499)
RE/MAX Hallmark First Group Realty Ltd.
701 - 2520 Eglinton Avenue W
Mississauga (Central Erin Mills), Ontario
LOCATION! LOCATION! LOCATION! Luxury 2 Bedroom & 2 Bath Condo Unit, w/more than 800 Sqft and 151 SqFt Balcony. filled with natural light in "The Arc" at Erin Mills Pkwy & Eglinton Ave. Oversized Balcony with Great Views. Primary Bedroom with 3pc Ensuite. Includes two Underground Parking Spaces and Access to Storage Locker. Enjoy the Arc Amenities Including Basket Ball Court, Visitor Parking, Rec Room, Party Room, Spacious Gym, Public Plaza, Concierge, Lovely Outdoor Area, & So much more. This Beautiful Apartment in Located Close to Highways 403, 407, Schools, Parks, Community Centre, Shopping, Restaurants, & Amenities! Walking Distance to Credit Valley Hospital & Erin Mills Town Centre (id:55499)
Right At Home Realty
1811 - 215 Queen Street E
Brampton (Queen Street Corridor), Ontario
Stylish & Contemporary 1-Bedroom, 1-Bathroom Condo Offering Breathtaking City Skyline Views. Step into urban sophistication with this beautifully designed 1-bedroom, 1-bathroom condo offering just over 600 sq ft of stylish, open-concept living space. Located in a contemporary high-rise, this bright and airy unit features sleek laminate flooring throughout and expansive floor-to-ceiling windows that flood the space with natural light. The galley-style kitchen is both functional and elegant, boasting stainless steel appliances, ample cabinetry, and a breakfast bar, perfect for both everyday cooking and entertaining. The spacious living area seamlessly connects to a private balcony where you can unwind with a direct sightline to the iconic CN Tower. The sun-filled bedroom features a large window that welcomes natural light and a generous walk-in closet for ample storage. In-suite laundry adds everyday convenience. Additional highlights include one underground parking space, a dedicated storage locker, and access to top-tier building amenities: a fully equipped fitness centre, stylish party room, 24/7 concierge, and secure entry. Conveniently located with quick access to Highways 401, 403, 407, and 410, this condo is minutes from downtown Brampton, top-rated restaurants, hospitals, transit options, and more. (id:55499)
Sutton Group Incentive Realty Inc.
2808 - 430 Square One Drive
Mississauga (City Centre), Ontario
Be the First to Live in This Stunning, Never-Before-Occupied Suite in Mississauga's Newest Tower - Avia! Welcome to the coveted Sunset Model, offering uninterrupted, west-facing views with breathtaking sunsets through floor-to-ceiling windows. This Unit features an open-concept living and dining space that flows seamlessly onto a spacious private balcony perfect for relaxing or entertaining. Laminate flooring, a modern kitchen equipped with stainless steel appliances, and elegant quartz countertops that blend style and functionality. Prime location steps to Celebration Square, public transit, and upcoming Hurontario LRT. Easy access to 403/401/QEW, Sheridan & Mohawk Colleges. New Food Basics right downstairs! . (id:55499)
RE/MAX Realty One Inc.
RE/MAX Real Estate Centre Inc.
6 - 2145 Country Club Drive
Burlington (Rose), Ontario
Beautiful and Spacious, Open Concept 3+1 Bedrooms townhouse with 2,596 Sq.ft living area including the Basement, Backs to Millcroft Golf Course; A quiet place set back from the road; Living/Family Rm W/Gas Fireplace & W/O To green view Patio; Dining Rm W/Crown Molding; Upgraded Kitchen cabinets ; Spacious Master Bedroom W/4Pc Ensuite & His/her Closets; Laundry area on 2nd floor; Finished Basement W/Rec Rm + Fireplace + Bedroom W/Closet + 2Pc Bath & Portlights; Double Car Garage; New windows 2023; Close To Schools, Parks, shopping & More! Condo Corp Takes Care Of Lawn Maintenance, Snow Removal, Windows, Doors & Roof maintenance. (id:55499)
Exp Realty
6 - 75 Prince William Way
Barrie (Innis-Shore), Ontario
Welcome to this bright and spacious 3-bedroom townhome in the sought-after southeast end of Barrie! Located in a family-friendly neighbourhood, this unit features an open-concept layout, modern finishes, and a walk-out to a private balcony. Enjoy the convenience of an attached garage, ensuite laundry, and easy access to schools, parks, shopping, and the Barrie South GO Station. Perfect for professionals or families looking for a comfortable and well-located place to call home. A+ tenants only. (id:55499)
Exp Realty
13969 Kennedy Road
Whitchurch-Stouffville, Ontario
Rare 45.42-Acre Property in Prime Stouffville Location. Endless Potential! Welcome to 13969 Kennedy Rd, a unique opportunity to own over 45 acres of flat, clean farmland with a private pond, ideally situated at Bloomington and Kennedy. Just 10 minutes to Richmond Hill, Markham, Hwy 404, and GO Train. Perfect for farming, future development, or specialized use such as AirBnB, church, temple, school, senior residences, or event venue.This gated property features a tree-lined driveway, 3-car garage, and a well-built home with 10-ft ceilings on the main floor. Enjoy traditional wood coffered ceilings in the office, living, and family rooms. The family room walks out to a large west-facing deck overlooking your own pond, perfect for sunsets and quiet retreats.Main floor includes a primary bedroom and a separate guest/nanny suite with its own 3-piece ensuite. The finished walkout basement offers 5 bedrooms, 4 bathrooms, and a kitchen.Zoning and land size offer flexibility for multiple uses (buyer to verify). A rare mix of space, location, and opportunity, don't miss out. (id:55499)
RE/MAX Imperial Realty Inc.
70 Bond Crescent
Richmond Hill (Oak Ridges), Ontario
THIS ONE CHECKS OFF ALL THE BOXES!!! An Exceptional Opportunity to Own Refined Luxury in a Coveted LocationWelcome to a home where timeless elegance and everyday comfort blend seamlessly offering an elevated lifestyle for the discerning buyer. From the moment you enter the grand 2 storey foyer, with soaring 10-ft ceilings and bathed in natural light, you'll sense the sophistication and care that defines every inch of this residence.The designer chefs kitchen is a statement in both style and function outfitted with premium appliances, expansive quartz counters, and an intuitive layout ideal for curated entertaining or refined everyday living. The open-concept living spaces flow beautifully, anchored by a stunning waffle-ceilinged family room that exudes elegance and warmth.The primary suite is a luxurious private retreat featuring a spa-inspired ensuite and custom walk-in closet, while four generously sized bedrooms offer refined comfort and privacy for family or guests.Descend to the walk-up lower level, where indulgence awaits a custom home theatre, cedar sauna, gym and sleek wet bar invite unforgettable evenings and effortless year-round hosting. Step outside to a breathtaking resort-style backyard complete with a heated saltwater pool, manicured landscaping, and multiple lounging areas all designed to elevate your outdoor living experience.A 3-car tandem garage with EV charging, over $400K in upgrades including interlock, rich hardwood flooring, designer finishes, and impeccable attention to detail throughout make this home truly move-in ready.Perfectly positioned just minutes from Yonge Street, prestigious schools, serene parks, and essential amenities, this home is more than a residence its a lifestyle statement. Book your private tour today this rare offering wont last! (id:55499)
Kingsway Real Estate
18 Mill Street
Vaughan (Uplands), Ontario
Escape the city to this architecturally stunning ranch bungalow, a rare offering on an incredibly private ravine lot overlooking the East Don River, nestled between Thornhill Park and the distinguished Thornhill Golf and Country Club. Boasting over 5,800 sq. ft. of living space across two levels, the main floor features a spacious layout with four bedrooms, an office, a grand great room with soaring cathedral ceilings and wall-to-wall windows, a modern kitchen, a laundry room, and a library, all accented by traditional masonry and unexpected modern design elements. Additionally, this unique property includes an inviting indoor pool and multiple walk-outs to a multi-tiered deck and hot tub, making it a serene retreat in one of the area's most exclusive settings, with over 350 ft. of frontage backing onto the picturesque Don River and golf course views. Visualize the potential of this double lot property with rendered photos that showcase the possibilities for maximizing the breathtaking views and tranquil surroundings. (id:55499)
Sutton Group-Admiral Realty Inc.
4209 - 225 Commerce Street
Vaughan (Vaughan Corporate Centre), Ontario
Be the first to live in this brand-new suite located in Tower A. This thoughtfully designed 1 bedroom + den, 2 bathroom unit features an open-concept kitchen and living area, complete with engineered hardwood floors, stone countertops, and stainless steel appliances. The ensuite laundry adds everyday convenience.Positioned on the west corner, the suite is flooded with natural light and showcases high-end finishes tailored for modern urban living. Residents will enjoy access to world-class amenities in a vibrant, connected neighborhood. Prime Location: Just steps to the subway, and within minutes of Cineplex, Costco, IKEA, mini golf, Dave & Busters, and a variety of fine dining options. A short drive takes you to Canadas Wonderland and Vaughan Mills Mall. (id:55499)
Century 21 King's Quay Real Estate Inc.
25 Pierce Place
New Tecumseth (Tottenham), Ontario
Beautifully Upgraded Full Detached Home In The Heart Of Tottenham. 3 Bed + 3 Bath, 1827 Sqft On A Fully Landscaped Lot W/ No Shared Walls & Ample Space Between Homes. Brick Exterior. Covered Front Porch. Bright Front Den For Office Or Playroom. Open-Concept Main Floor W/ 9 Ft Ceilings, Hardwood, Pot Lights + Custom Shiplap Wall. Family Room W/ Gas Fireplace & Wood Beam Mantle. Chefs Kitchen W/ Quartz Counters, 8 Ft Island, S/S Appliances + Eat-In Area. 3 Large Bedrooms Upstairs. Primary Suite W/ Tray Ceiling, Walk-In Closet + Spa-Like Ensuite W/ Soaker Tub & Double Vanity. 2nd Floor Laundry. Unfinished Basement Ready For Your Vision. Key Upgrades: Hardwood (No Carpet), Quartz Counters, HRV, On-Demand Hot Water, Water Purification System. Fully Fenced Yard W/ Massive Concrete Patio, Gazebo, Privacy Hedges + Oversized Shed. Extended Driveway Fits 2 Cars + Single Car Garage. Wide Quiet Street, 5 Mins To Tottenham Community Centre. Close To Parks, Top Schools + All Amenities. Truly A Must See. (id:55499)
RE/MAX Crosstown Realty Inc.
243 Murray Drive
Aurora (Aurora Highlands), Ontario
Location, Location! Elegant 5-Bedroom Family Home. Nestled in one of Auroras most desirable neighborhoods. *** This stunning 4+1 bed, 4 bath home sits on a premium 92 ft x 111 ft lot beside Aurora Highland Gates luxury homes. *** Fully remodeled in 2024 with $300K+ in upgrades, it offers approx. 3,000 sq. ft. across three levels with hardwood floors, pot lights, *** and a private, spacious side yard beside green space no obstructions in view ***.The grand 15-ft foyer with a circular oak staircase and chandelier leads to a home office and an open-concept living/dining/family area with a fireplace. *** The modern kitchen boasts quartz countertops, new appliances, a stylish backsplash, and a breakfast bar, opening into a timber-framed sunroom for year-round relaxation. *** Upstairs features 4 spacious bedrooms, including a primary suite with a 4-pc ensuite & walk-in closet, plus an office with backyard views. *** The lower level offers a large bedroom with a 3-pc bath, ideal as a nursery or recreation room or guest suite. *** EXCLUDES A SEPARATE LEGAL 3-BED, 2-BATH BASEMENT APARTMENTWITH A PRIVATE SIDE ENTRANCE ***. *** Main Unit Tenants need to pay 70% of total utilities and Responsible for Lawn Care & Snow Removal ***. Prime location minutes from Kings Riding Golf Club, Yonge St., top schools, trails, parks, Aurora Art Centre, restaurants, shopping, GO Station, and more! Perfect for families just move in & enjoy! MUSTSEE! (id:55499)
Century 21 Heritage Group Ltd.
2 Springfield Street
Whitby, Ontario
Welcome Brand New, an elegant and thoughtfully designed home offering luxury and comfort in every corner! Nestled on a 36' lot, this stunning residence boasts 3,618 sq. ft of the living space. Step into the 10ft high main floor, where natural light fills the expansive open-concept Great Room, creating the perfect ambiance for relaxation and entertainment. The gourmet kitchen is a chefs dream, featuring custom designer cabinetry, a huge island, and a seamless connection to the breakfast area. The second floor boasts 9ft ceilings, ensuring a bright and airy feel in every room. Retreat to the spacious Master Bedroom with its luxurious ensuite, glass shower, soaker tub, and huge walk-in closeta true sanctuary. Additional bedrooms include Washrooms and walk-in closets. Convenient second-floor laundry provides ultimate ease. The Basement level, also with 9ft ceilings, offers a generous Family Room, an extra bedroom, and plenty of storage space. The two-car garage provides direct access to the home, ensuring convenience year-round. Located in a desirable neighborhood, this home is designed for modern living with elegant details and plenty of space. Minutes Away From 407, 412, 401. Nearby Walmart, Canadian Tire, Home Depot, Restaurants and Banks, less than 5 min. (id:55499)
Right At Home Realty
2072 Chris Mason Street
Oshawa (Kedron), Ontario
Welcome to 2072 Chris Mason Street, A Stunning Move-in ready Detached Home located on a Premium Lot in the highly sought-after North Oshawa. Just One(1) year old, this Beautiful Home offers 4 Spacious Bedrooms and 4 Bathrooms, including a Rare layout with Three (3) Full Bathrooms on the Upper Level. The Main Floor and 2nd Floor Offers a Bright Open-concept design with 9-foot ceilings. A Separate Family room, and a Large Formal Living and/or Dining area. The Modern Fully Upgraded Kitchen boasts Quartz Countertops, a Large Island, Custom Cabinetry, and a Spacious Breakfast Area with a Walkout to the Deck. A Perfect for Everyday Living and Entertaining. The Walkout Basement leads to a Large, Oversized Backyard, Offering Endless Potential for Outdoor Enjoyment. Upstairs, the Luxurious Primary Bedroom includes an Upgraded Ensuite with a Soaker tub, Glass Shower, and high-end finishes, while the Three (3) Additional bedrooms each feature walk-in closets. A convenient second-floor Laundry Room adds to the homes functional appeal. Complete with a Double Car Garage and located just minutes from Ontario Tech University, Durham College, Costco, shopping malls, restaurants, Lakeridge Health Hospital, and Both Hwy 407 and 401, This Exceptional Home offers the Perfect blend of comfort, style, and convenience. A must-see! (id:55499)
Real Broker Ontario Ltd.
235 Bain Avenue
Toronto (North Riverdale), Ontario
Welcome To This Beautifully Maintained 3+1 Bedroom Home In The Highly Sought After North Riverdale Community. Feels Like A Semi, Offering Extra Light, Privacy, And A Thoughtful Blend Of Modern Upgrades And Classic Charm. The Chefs Dream Kitchen Features High End Thermador Built-In Appliances, Bar Fridge, And An Oversized Island Perfect For Entertaining. Bright, Spacious Bedrooms Offer Great Natural Light And Ample Storage. A Versatile Office Space Is Tucked Away On The Second Floor With A Walk-Out Balcony Overlooking The Yard - Easily To Enclose To Create An Additional Bedroom. The Third Floor Boasts A Private Primary Bedroom Retreat With A Walk-In Closet, Spa-Like Ensuite, And Serene Views Of The Tree-Lined Street - Though The Spacious Second-Floor Bedroom Could Alternatively Be Used As The Primary, Offering Flexibility For Your Needs. The Lower Level Serves Perfectly As A Guest Suite, Office, Or In-law Space With Separate Access To Yard. Enjoy The Lush Private Backyard With Large Deck And 2-Car Parking At The Rear - Fence Can Be Removed By Seller For A Private Driveway. Steps To Highly Ranked Schools: Withrow PS, Pape Avenue PS, And Riverdale CI. Walk To Withrow Park, Danforth shops, TTC, and The Upcoming Ontario Line Extension At Pape Station. A Rare Opportunity To Own A Move-In Ready Home In One Of Toronto's Most Vibrant And Family-Friendly Neighbourhoods. (id:55499)
Sutton Group-Admiral Realty Inc.
10 Whitney Court
Whitby (Lynde Creek), Ontario
Welcome to 10 Whitney Court, a beautifully renovated home nestled in a peaceful cul-de-sac, ready for you to move in and make it your own. Located in a highly sought-after, family-friendly neighbourhood, this charming residence is just minutes from top-rated schools, scenic parks, and tranquil walking trails, hwy 401 / 407 - everything your family needs to thrive. Step inside and be greeted by a spacious front foyer that sets a warm and inviting tone. Flooded with natural light, the thoughtfully designed layout offers both comfort and functionality. At the heart of the home is the stunning, modern kitchen, a chef's dream, ideal for both everyday meals and entertaining. Adjacent, the cozy family room features a classic wood-burning fireplace, perfect for relaxing evenings at home. Step outside to your private oasis, an expansive deck overlooking a fully fenced, tree-lined backyard. It's the ideal space for kids and pets to play safely or for hosting summer barbecues in serene surroundings. With 7 bedrooms and 3 bathrooms, this spacious two-storey detached home offers plenty of room for growing families. Don't miss the opportunity to call 10 Whitney Court your new home where style, space, and setting come together perfectly. (id:55499)
Housesigma Inc.
2 Nd Floor - 1104 College Street
Toronto (Dufferin Grove), Ontario
Welcome To 1104 College St, This 2nd Floor Unit Is Conveniently Located @ Corner Of Dufferin & College; Walking Distance To Restaurants, Shops, Transit, Schools, Parks! Newly Upgraded Kitchen Cabinets W/ Quartz Countertop, New 3Pc Modern Bathroom, Spacious & Bright Rooms, New Paint, Laminate Bedroom Floors, Ceramic Tile Flooring Kitchen & Bathroom. Close To Dufferin Mall, Ttc At Your Doorstep! Tenant Pays Hydro. ONE (1) Window Unit A/C. Photos are from the previous listing. (id:55499)
Bay Street Group Inc.
2211 - 15 Ellerslie Avenue
Toronto (Willowdale West), Ontario
Luxury Ellie Condo In The Heart Of North York. Very Bright, Spacious & Functional Layout. 638 Sq. Ft OF 1 Bed + Den W/ 2 Full Baths W/ Unobstructed Sunset View. Den Can Be 2nd Bedroom. 9' Smooth Ceiling. Laminate Floor Throughout. Modern Open Concept Kitchen W/Quartz Counters, Centre Island & S/S Appliances. Floor To Ceiling Windows. Amenities Including 24Hrs Concierge, Gym, Theatre, Game Room, Party Room, Sauna And Rooftop Deck. Perfect Location With Convenient Access To TTC & Subway At Your Door Step, Empress Walk Mall, The North York Centre, Theatre, Grocery & Hundreds Of Shopping & Dining, Minutes Driving To Highway 401 & DVP. Ready To Move In And Enjoy! (id:55499)
Homelife Landmark Realty Inc.
2219 - 19 Western Battery Road
Toronto (Niagara), Ontario
Zen King West Condos is a development by Centre Court located at Strachan Ave. and King W. A unique of CORNER unit 1 + Den with unobstructive view of CN Tower. Floor To Ceiling Windows bring lots of natural lighting, the unit is bright, Spacious & Practical Layout. Den Can Be 2nd Bdrm. Good Quality Of Laminate Floor Throughout. Sleek modern kitchen with B/I Appliances, Countertop stove, Quartz countertop and stylish back splash, light combination color for the cabinets. Offers top of the line features and finishes. Amenities will follow with the Zen branding and views of the city will be phenomenal. Luxurious Amenities with 200 Meter Jogging (Running) Track, Relax at the 3,000 sqft spa, Hot & Cold Plunge pools, Steam Room, Gym and Yoga Facilities and Day-Care Center. Steps To Street Car To Financial District, U Of T, OCAD. Minutes To The Downtown Core, Lake Ontario, parks and bards& restaurants. 1 Locker room included. Rogers Internet Included in the maintenance fee. (id:55499)
Royal LePage Real Estate Services Ltd.
114 - 500 Richmond Street W
Toronto (Waterfront Communities), Ontario
Your next home in the heart of Toronto! Live next to all of the excitement the city has to offer in this fully renovated & stylish 2-storey townhouse. Rental units at 500 Richmond St W rarely come on the market so move fast before it's gone. Ground floor unit means no stairs or waiting for elevators, with Richmond St and transit right at your doorstep! Nestled in the vibrant fashion district, this home offers 1200 sq ft and 9 ft ceilings - beautifully renovated top to bottom in 2024. Including 2 large sunlit bedrooms overlooking a serene 400 sq ft private back terrace perfect for summer BBQs and entertaining. Both bedrooms easily accommodate beds plus dedicated office space, keeping your home office out of the living room. The primary bedroom has a full walk-through closet and sitting area to fit all of your clothes and accessories. The open concept living room is perfect for cozy evenings with a gas fireplace, next to the fully upgraded kitchen & bar with newer stainless steel appliances.A perfect mix of city & convenience for urban professionals, families, or anyone seeking a low-maintenance lifestyle. You'll never be bored here: situated steps from King Wests cultural heart and Queen Streets retail haven, youre surrounded by acclaimed health & wellness destinations like Impact Kitchen, Nutbar, Othership, Body Blitz spa, and Wellbynd - all within a 2 minute stroll. World-class entertainment, top restaurants, boutique shopping, and nightlife abound. Whether its catching a show at the Tiff bell lightbox, dining at a King West hotspot, or walking to a local gallery, the neighbourhood is as energetic as it is livable. Easy transit includes streetcars at your doorstep, bike paths, St Andrew/Osgoode subway stations & the PATH just a 15 minute walk or a 20 minute walk to Union station & the waterfront. Book your showing now, this one won't last long! (id:55499)
Sotheby's International Realty Canada
1706 - 77 Shuter Street
Toronto (Church-Yonge Corridor), Ontario
Prime locatiom close to all amenities 2 Bedrooms With Two Full Bathroom Condo Apt In 88 North Condo. Corner Unit Beautiful View. Large Master Bedroom With Ensuite 2ndBedroom With 3 Piece Bathroom. Walk To Eaton Centre, Ryerson University And St Michael Hospital And Financial District, St. LawrenceMarket, Theatres & Restaurant . Hotel-Inspired Amenities Include Concierge, Fitness Club, Rooftop Garden, Outdoor Infinity-Edge Pool And Private Cabanas. Large Window And Very Bright (id:55499)
Homelife Excelsior Realty Inc.
17 Chatfield Drive
Toronto (Banbury-Don Mills), Ontario
Great location! Great opportunity ! This charming family home sits on an 85-foot frontage in the sought-after Banbury-Don Mills area, one of Toronto's most desirable neighborhoods surrounded by multi-million dollar homes! This cozy property features 3+1 bedrooms and 2 bathrooms. Besides living room, there is a sunroom give an added level of spaciousness, are filled with lots of natural light providing a warm and welcoming atmosphere. The huge 85-foot front yard and private south-facing backyard with a swimming pool , perfect for outdoor enjoyment. Excellent School District - Rippleton PS, Winfield MS, York Mills CI, St. Bonaventure Catholic School, Private schools, French Immersion. Just minutes to fitness & tennis clubs, parks, North York General & Sunnybrook Hospital. All the excitement and restaurants are at the Shops at Don Mills. Don't miss this incredible opportunity to reimagine or rebuild in a prime location.Excellent for living or investment. The possibilities are endless! Roof(2022) (id:55499)
Nu Stream Realty (Toronto) Inc.
719 St Clarens Avenue
Toronto (Dufferin Grove), Ontario
Welcome to 719 St. Clarens Ave a meticulously renovated 2.5-storey detached home blending thoughtful design and modern comfort in one of Toronto's most vibrant west-end pockets. Nestled between the Junction Triangle, Bloordale Village, and Dovercourt Village, you'll enjoy easy access to cafes, shops, parks, transit and excellent local schools - Dovercourt PS / Bloor CI. From the moment you arrive, pride of ownership shines. The front yard is professionally landscaped with sleek grid-style pavers, turf, and a new porch with glass railings. Inside, custom details abound: a smart entry closet with bench and mirror, exposed and treated brick walls, and an open-concept main floor ideal for entertaining. The designer kitchen features quartz counters, new stainless steel appliances, and a breakfast bar. Upstairs, two spacious bedrooms offer built-ins and curated window treatments. The front bedroom wows with a bay window and reading bench, while the second bedroom has a private balcony. The second floor laundry is a welcome amenity for any busy family. A spa-like bathroom with a soaker tub completes the second floor. The top-level primary suite is a private retreat, with skylights, a walk-in closet, and a luxurious ensuite featuring a clawfoot tub. Sliding doors open to a large balcony with skyline views: a true city oasis. The finished basement has a separate rear walkout and is set up as a 1-bedroom suite perfect for income, guests, or extended family. The backyard is fenced and landscaped with a deck and gazebo, leading to a rare 2-car garage with laneway access. With its crisp white brick façade and black trim, this home offers timeless curb appeal. With over 2,100 sqft of living space, this home is perfect for upsizers and new homeowners seeking space, style, and smart design. 719 St. Clarens is move-in ready and waiting for you to make it your own. (id:55499)
Royal LePage Real Estate Services Ltd.
131 Clapperton Street Unit# 204
Barrie, Ontario
Welcome to this beautifully updated 2-bedroom condo, quietly nestled in a peaceful pocket of downtown—just minutes from all the essential amenities. Step inside to discover a spacious, thoughtfully renovated kitchen featuring timeless white shaker cabinets and abundant counter space—perfect for culinary enthusiasts. The open-concept design seamlessly connects the kitchen to a dedicated dining area and a bright, welcoming living room with a cozy gas fireplace that invites you to relax and unwind. Step out from the living area onto your private, covered balcony, where views of lush, mature trees create the perfect backdrop for outdoor lounging or entertaining. Plenty of space for patio furniture and a BBQ makes it an extension of your living space. Inside, you’ll enjoy the convenience of in-suite laundry, generous storage options, and two well-sized bedrooms that offer comfort and versatility for any lifestyle. The updated bathroom is a standout, showcasing a luxurious walk-in shower and a modern vanity topped with quartz countertops. A clean, neutral color palette and elegant wood-grain laminate flooring flow throughout the home, creating a warm, contemporary feel. Additional features include an assigned parking stall, a private storage locker, and secure building access with controlled entry for your peace of mind. Residents can also access a shared lounge area with a kitchenette, sofas, and a pool table in the neighboring building—ideal for entertaining friends or relaxing with neighbors. Meticulously maintained and ideally located, this condo offers comfort, style, and downtown convenience. Don’t miss your chance to make it yours! (id:55499)
Keller Williams Experience Realty Brokerage
9 Blueridge Crescent
Oro-Medonte, Ontario
Welcome to 9 Blueridge Crescent, a rare and refined Lake Simcoe waterfront estate located on a quiet court in the prestigious community of Oro-Medonte. Boasting 150 feet of private shoreline, breathtaking panoramic views, and over 3 acres of adjoining green space bordering the side and rear of the lot, this property delivers a one-of-a-kind blend of privacy, luxury, and lakefront living.The custom-built home offers a light-filled, open-concept main floor, where walls of windows frame captivating water views from nearly every angle. The living and dining areas feature rich hardwood floors, with the dining space offering seamless access to an expansive lake-facing deckperfect for entertaining or unwinding in the hot tub with gorgeous views. The updated kitchen is designed for both form and function, with sleek countertops, built-in appliances, and a spacious eat-in area that also walks out to the deck, blending indoor and outdoor living effortlessly.Convenience meets comfort with a main-floor powder room, laundry room, and inside entry to a full two-car garage. The primary bedroom suite is privately situated on the main level, offering lake views, a spacious walk in closet and modern 4pc ensuite with double vanity & large shower.Downstairs, the fully finished walk-out basement features three above-grade bedrooms, a full bath, and a spacious recreation area with fireplaceideal for guests, extended family, or multigenerational living.Outside, your private oasis includes a marine rail, patio and deck right at the waters edge, a small beach area, and beautifully landscaped grounds that blend perfectly with the natural surroundings. This is lakefront living at its finestserene, stylish, and set in a prestigious neighbourhood.Just minutes to Orillia, close to Barrie, and with quick access to Highway 11, this is luxury waterfront living without compromise. A rare opportunity to own a legacy property on one of Ontarios most beloved lakes. (id:55499)
RE/MAX Hallmark Chay Realty Brokerage
156 Keelson Street
Welland (Dain City), Ontario
Brand new and never occupied, this 3-bedroom, 2.5-bath townhome offers clean, modern living in Welland's fast-growing Dain City community. Built in 2023 by Empire Communities, the home features an open-concept main floor with a spacious living area, sleek kitchen, and bright dining space perfect for working from home, hosting friends, or relaxing after a long day. Upstairs, the primary suite includes a walk-in closet and private ensuite. Two additional bedrooms and a second full bath complete the upper level. All appliances (fridge, stove, dishwasher, washer, and dryer) will be installed before possession. Dain City is on the rise with a brand-new school and water park planned for the community, and the scenic Welland Canal just minutes away for walking, biking, and kayaking. Easy access to Hwy 406 and local amenities makes this an ideal location for professionals on the move. (id:55499)
Cosmopolitan Realty
271 Linwell Road
St. Catharines (Vine/linwell), Ontario
This beautifully maintained 3 bedroom, 2 bath bungalow located in north end offers comfort, functionality, and curb appeal. Featuring a spacious layout ideal for families, retires or first time buyers. Step inside to find a bright and inviting living area, a well appointed eat-in kitchen with ample cabinetry, and cozy bedrooms with plenty of natural light. The basement offers a second bath, laundry, storage and loads of potential to create additional living space. Outside, enjoy a private, fully fenced backyard, with a large deck and gazebo great for entertaining or relaxing. This property also includes a double detached garage with workbench and power, where you can create the ultimate man cave. As well as a large driveway that can accommodate 4-5 cars. Located close to schools, parks, and shopping. Very motivated sellers. Don't miss your chance to own this North End gem!!! (id:55499)
Revel Realty Inc.
7085 County Rd 65
Port Hope, Ontario
Welcome to 7085 County RD 65. This Custom Built Modern & Elegant Residence! Luxury Finishes Throughout. 33.40 Acres Of Paradise Mature Trees, Extremely Private. 3286 Sq Ft Of Main Floor Living Space. This Home offers the perfect combination of a Modern build & Country Charm. Ample Room To Entertain, With A Dream Kitchen, Top Of The Line Appliances, Walk In Pantry. Primary BR Includes A Beautiful Ensuite And A Huge Walk In Closet. Main Floor Laundry,10' Ceilings Throughout. This Vast property offers 2 Frontages, This Is The One You Have Been Looking For! (id:55499)
International Realty Firm
100 Reed Way N
Blue Mountains, Ontario
Experience refined resort-style living in this energy-efficient Rockford Model by Terra Brook Homes.Set on premium 70' rear lot in Blue Mountains prestigious four-season community.This turnkey showpiece is sold complete with all furnishings and accessories exactly as seen in the photos,offering seamless,move-in-ready experience.Featuring 4+1 spacious bdr and 5+1 spa-inspired bath,this home boasts 9-foot ceilings on main &basement,heated concrete driveway automatic snow-melt system no need for snow removal, ICF concrete deck and patio backyard.Arctic swimspa saltwater for year-round use.The fully finished basement includes steamroom,infrared sauna Himalayan salt panels,custom hidden wine cellar,home gym with equipment, perfect for both everyday luxury and entertainment.Gourmet kitchen chefs dream, JennAir ss appl, a 6-burner gas stove,b/n mic, dishw, winefridge, potfiller faucet.Large breakfast island with/storage, elegant Swarovski crystal chandelier, dining area features a premium brushed white oak dining 8 matching artisan-crafted chairs and 3 coordinating island stools.Live edge table included. Floor-to-ceiling sliding patio doors create seamless indoor-outdoor flow and lead directly to the ICF deck and spa. Additional highlights include toe-kick vacuum systems in the kitchen and bathrooms, and c/vc ,a great room with open-to-above windows and 17' custom curtains, all chandeliers and light fixtures incl, automated and manual window blinds throughout, and designer furnishings such as 2 XXL couches, 2 king beds, 2 queen beds, bunk beds, mirrors, nightstands, gym equipment, TVs, and more. The exterior of the home showcases extensive premium stonework, and the backyard is framed by oversized natural river stones for added character and tranquility. This rare offering is a fully curated and completed residence,sold exactly as shown a one-of-a-kind luxury escape in Blue Mountains most sought-after resort community, just minutes to the slopes, golf, trails, and village. (id:55499)
Homelife/bayview Realty Inc.

