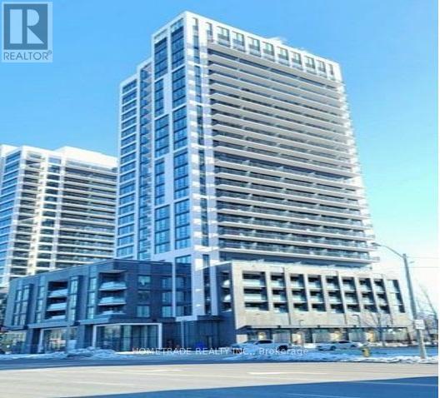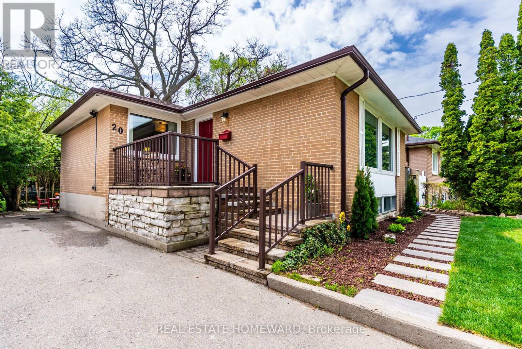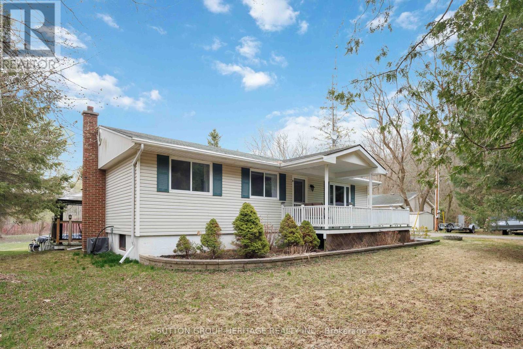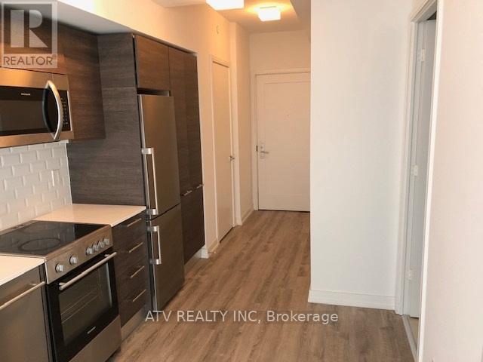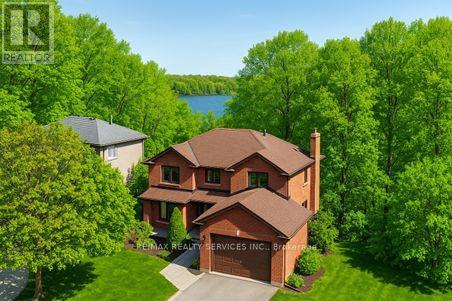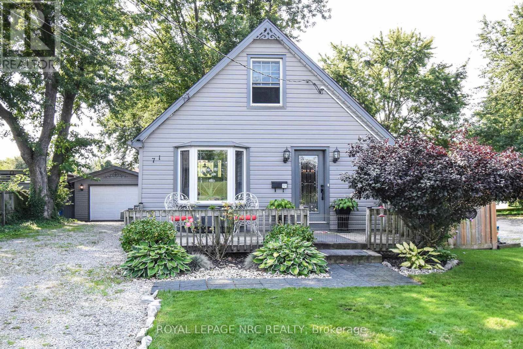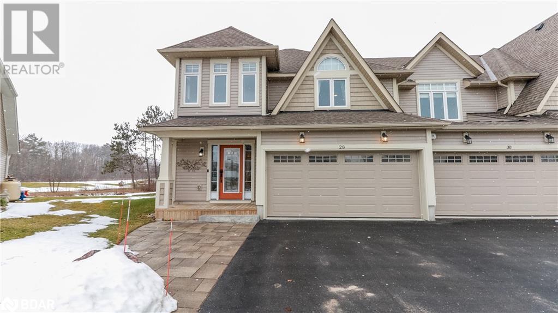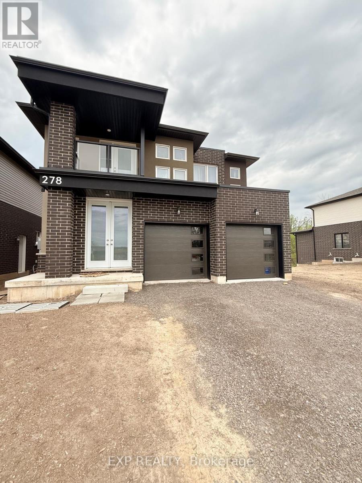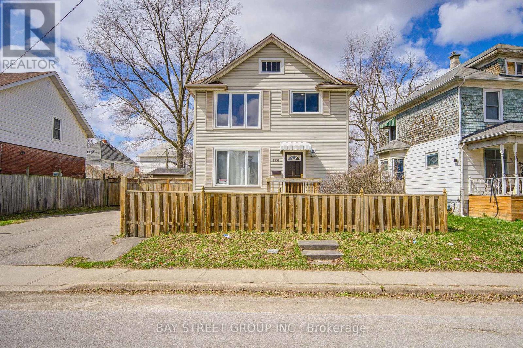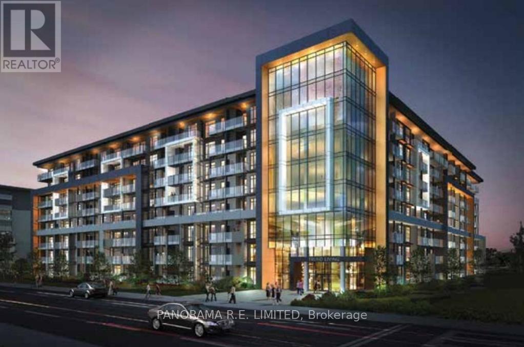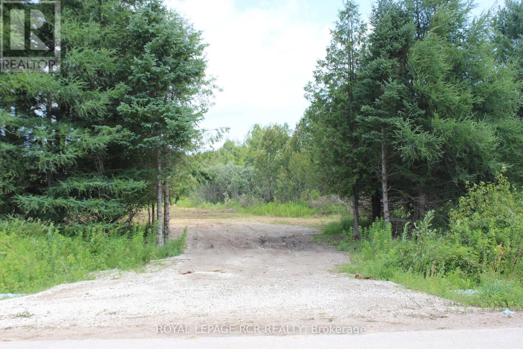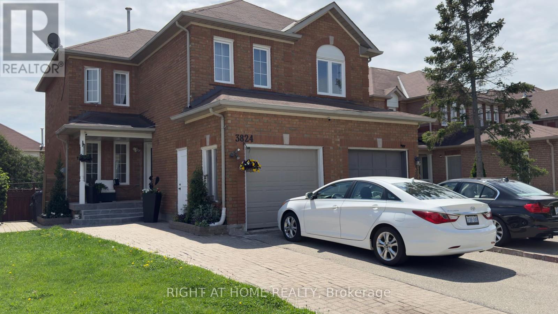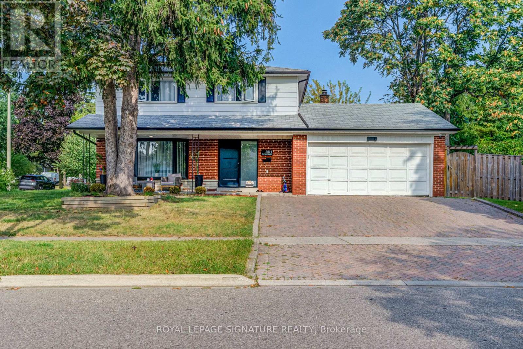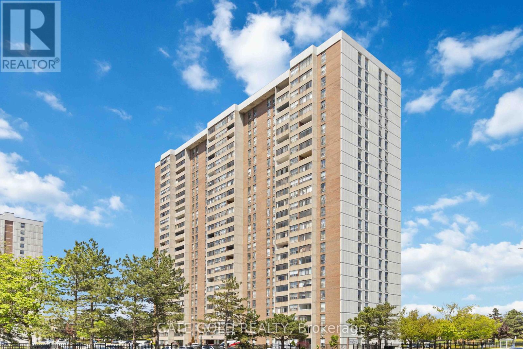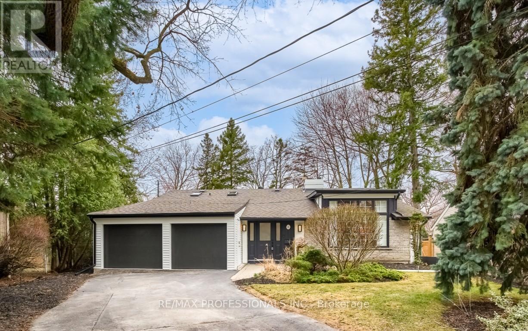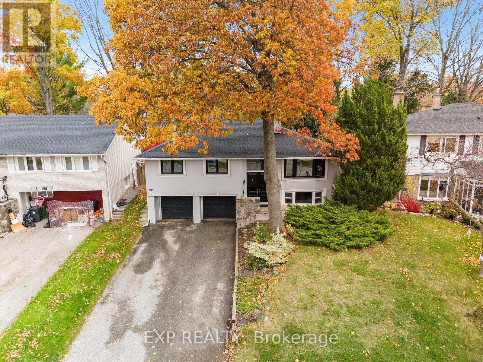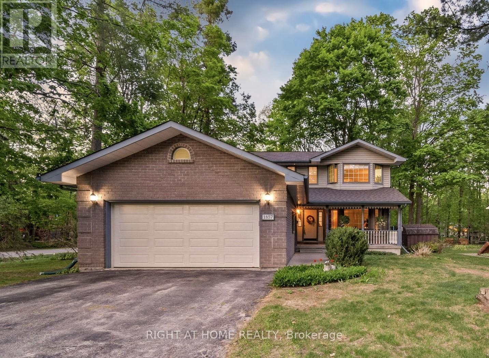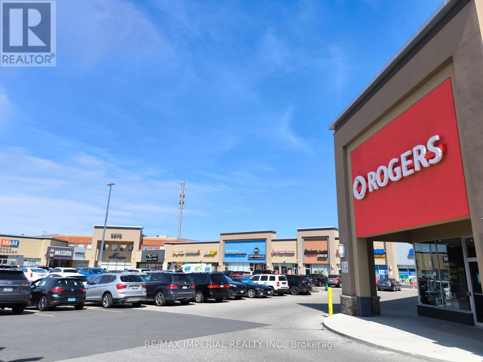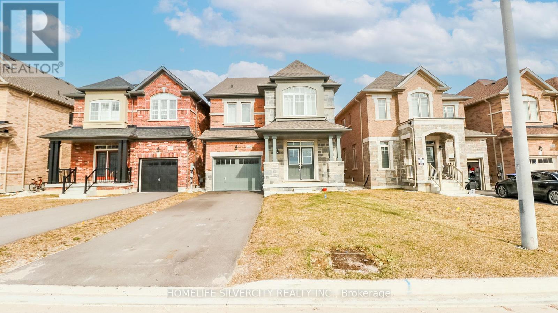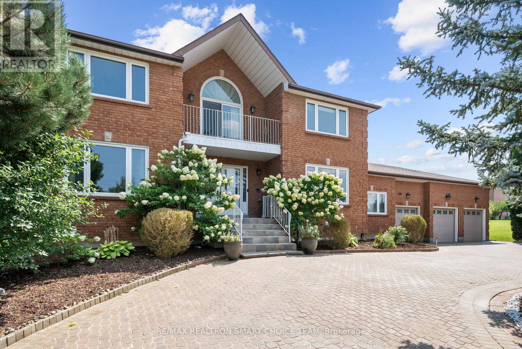35 - 454 Carlton Street
St. Catharines (Facer), Ontario
Bright and spacious 2 bedrooms condo located in a beautiful and convenient north end of St Catherines, facing to Pearson park and the Aquatics centre. Spacious and bright living room combing with dinning room open to a spacious balcony. Closing to Fairview Mall, Walmart, schools, restaurants, public transit and library. 2 mins to QEW. All utilities are included. One locker and one surface parking space. Coin-op or phone app laundry located in basement. (id:55499)
Aimhome Realty Inc.
30 Greystone Crescent
Halton Hills (Georgetown), Ontario
You have found your needle in the haystack! Nothing bolsters a buyers confidence more than seeing a well maintained & fussed over home! Starting right at the curb you will see a newer paved double wide drive, front walkway: wrapping around the side entry. Even the concrete floor of the garage was redone! There is new bay window & dramatic front door, 7 yr old shingles & newer garage door. This ranch bungalow offers generous proportions inside. A large double hall closet unfolds into a very large living/dining room flooded with natural lightbut the first thing that will catch your eye is the gorgeous professionally refinished hardwood floors. The kitchen has a brkst nook & light oak solid hardwood cabinets. The hardwood flows down the hallway to the bedroom area. The main floor bath was remodeled in 2014 with a glass walk-in shower w shampoo niche & large custom vanity in soothing earth tones. Large Primary bd overlooks the backyard for peaceful morning views. New windows throughout 13/ bay window & front door 20The bst has a sep side entrance (ready for the in-laws) with an oversized L-shaped rec room (flex space for gym/office) & 2 additional bedrooms. Additional features are a 3 pc bath & small workshop.The deep backyard features new deck (20) & a full wall of privacy offered by the mature cedars. This quiet low traffic cres is walkable to ravine trails,parks, schools from jk-12 &the mall. It is the home you have been waiting for! Feature sheet attached for all pertinent improvement dates (id:55499)
Royal LePage Meadowtowne Realty
707 - 30 Samuel Wood Way
Toronto (Islington-City Centre West), Ontario
Spacious almost new at the KIP District one BDRM + balcony Condo (489SF+95SF). Open concept living room, modern kitchen with SS appliances and Quartz Countertop, full size washroom. 24 hours concierge, Gym, Large Party Room, Pet Washing Room, Rooftop Terrace W/ BBQ's, & Visitor Parking. Short walk to Kipling Subway station. (id:55499)
Hometrade Realty Inc.
Main - 111 Bayview Parkway
Newmarket (Huron Heights-Leslie Valley), Ontario
Welcome to this beautifully maintained bungalow offering a bright, spacious, and thoughtfully designed 3-bedroom layout. The main living area boasts an open-concept living and dining space filled with natural light perfect for relaxing or entertaining. The modern kitchen is equipped with stainless steel appliances and sleek granite countertops, combining style and functionality for everyday living. Each bedroom offers generous space and comfort, with large windows that create a warm and inviting atmosphere. The home also includes exclusive laundry facilities, backyard access for outdoor enjoyment, and 2 convenient parking space on the driveway. Located in a highly sought-after Newmarket neighbourhood, you're just minutes from Southlake Hospital, top-rated schools, parks, shopping, and restaurants. For outdoor enthusiasts, the area offers picturesque hiking and biking trails and is just a short walk to the charming and historic Main Street. Easy access to Highway 404 and the GO Train station makes commuting a breeze. This is a wonderful opportunity to enjoy comfort, convenience, and lifestyle all in one schedule your showing today! (id:55499)
RE/MAX Gordon Group Realty
115 Ballantyne Drive
Vaughan (Kleinburg), Ontario
Welcome to a Lifestyle of Refined Luxury in the Heart of Kleinburg. Step into a home where timeless elegance meets modern sophistication. This beautifully crafted residence offers 4 spacious bedrooms and 4 luxurious bathrooms, designed with impeccable attention to detail and upscale finishes throughout. The open-concept layout creates a seamless flow from room to room, perfect for both everyday living and stylish entertaining. The gourmet kitchen is a chefs dream, featuring Wolf and Sub-Zero appliances, custom cabinetry, and a separate breakfast area that overlooks a tranquil backyard ideal for quiet mornings and coffee with a view. The sun-filled family room invites you to relax by the cozy fireplace, while the formal dining room sets the stage for unforgettable dinner parties and family gatherings. Upstairs, each bedroom offers its own private en-suite, combining space and comfort with a touch of indulgence perfect for families seeking both luxury and functionality. This is more than just a home its a statement of elegance, warmth, and elevated living in one of Kleinburg's most sought-after communities. (id:55499)
RE/MAX West Realty Inc.
19943 Bathurst Street
East Gwillimbury (Holland Landing), Ontario
Welcome To A Wonderful Opportunity For The Growning Family! This Raised 3 Bedroom Bungalow Sits On 1.69 Acres Of Spacious Land, Surrounded By Trees And Your Own Private Natural Pond - Ideal For Outdoor Adventures And Peaceful Moments. This Home Offers A Bright And Spacious Layout With A Large Kitchen Consisting Of Quartz Countertops, Double Oven Gas Range (2022), Plenty Of Cupboard Space And A Breakfast Bar. With A Separate Pantry And A Standing Freezer, There Is Enough Space For All Your Needs. The Dinning Area Contains A Large Bay Window Overlooking The Backyard. Enjoy The Outdoor View From The Large Deck (2023), With An Attached Gazebo For Shelter On Those Rainy Evenings Or Stay Indoors And Keep Warm Near The Wood Burning Fireplace! With 3 Large Bedrooms, the Primary Bedroom Includes A Walk In Closet And Walk Out Patio Area. This Property Also Features Two Driveways Connected By A Roundabout For Ample Parking As Well As A Three (3) Car Garage With Work Benches & Shelving For All Your DIY Projects And A 4th Garage Door For Easy Access To Your Backyard. There Is No Shortage Of Space As Your Backyard Has Two (2) Sheds For All Your Outdoor Lawn Equipment & Gardening Supplies. With Space To Roam, Nature All Around, And A Home Designed For Making Memories, THIS IS WHERE YOUR NEXT CHAPTER BEGINS! (id:55499)
Right At Home Realty
3-605 Whitaker Street
Peterborough East (North), Ontario
Stunning Waterfront Condo in Peterborough 2 Bed, 2 Bath - Step into this exceptional 2-bedroom, 2-bath waterfront condo nestled on the Otonabee River, where nature meets modern comfort. Located between the serene Rotary Greenway Trail and the river, this home offers unmatched views and ultimate privacy. The condo boasts rich hardwood floors throughout, complemented by brand-new appliances and upgraded bathrooms. Enjoy the convenience of in-suite laundry with a new washer/dryer and laundry tub. The kitchen and master bedroom both feature walkouts, allowing you to step right outside and enjoy the river's beauty. The second bedroom is equipped with a Murphy bed, offering flexible space for guests or a home office. You'll love the added privacy of this end-unit condo, with automatic entry doors and California shutters enhancing both security and style. With a large condo reserve fund, a private driveway, and a safe, peaceful neighborhood, this home provides both comfort and peace of mind. Whether you're a nature lover or simply enjoy a tranquil escape, the nearby Rotary Greenway Trail and easy access to downtown Peterborough offer the best of both worlds. Don't miss out on this rare opportunity to live right on the water where every day feels like a vacation. (id:55499)
One Percent Realty Ltd.
1702 - 8111 Yonge Street
Markham (Royal Orchard), Ontario
You Must See Spacious South Facing, 1,120 Square Foot Suite Located In The Gazebo Of Thornhill. The Master Bedroom Has An Large Walk-In Closet And 2 Piece Ensuite. Building Amenities Include An Indoor Pool, Tennis Courts, A Billiards Room, A Woodworking Shop, Beautiful Grounds, And An Exercise Room. Conveniently Located On Yonge Street, Steps To Shopping, Parks, Transit (Viva, Go Bus). Mins To Hwy 407 Or 404. 1 Parking Spot & 1 Locker Included. Additional Parking Is Available. Bedroom 2 Is Currently Configured As Den/TV Room With Built-In Shelves And TV Stand. (id:55499)
Realty Executives Group Ltd.
20 Woodgarden Crescent
Toronto (West Hill), Ontario
Charming, Well-Loved Family Home with Character and Modern Updates Lovingly maintained by the same family since 1966, this inviting home blends classic charm with thoughtful modern upgrades. Nestled on a mature lot, the backyard features a breathtaking 80-year-old catalpa tree that bursts into bloom each June an unforgettable sight. Enjoy outdoor living with two distinct patio areas in a fully fenced yard, framed by lush mature cedars in both front and back. The front entrance was newly landscaped in 2024, adding fresh curb appeal, and there is ample parking with space for four vehicles. Inside, the main level features engineered hardwood flooring and a tastefully renovated kitchen (2022). Upgrades include pot lights, crown molding, and fresh paint (2024), along with a durable steel back door for added security. Main floor windows were replaced in 2018, and the home includes a newer roof (approximately 7 years old), updated electrical system (2019), and a brand-new furnace (2025).The finished basement apartment, renovated in 2019, offers a private side entrance, stylish vinyl flooring, and is roughed-in for a future washer and dryer perfect for rental income or multi-generational living. This is more than just a house; it's a rare opportunity to own a beautifully cared-for home with deep roots and modern comfort. (id:55499)
Real Estate Homeward
Upper - 54 Brookmount Road
Toronto (The Beaches), Ontario
Breathtaking Brookmount! Live in the most coveted pocket of the Beach Triangle right next to the Secret Park! This bright and spacious upper-level unit (2nd & 3rd floors) offers an open-concept layout with exposed brick, soaring ceilings, and a walkout to a west-facing deck overlooking the park the perfect spot to unwind. The space is incredibly versatile, with generous room sizes and a layout that suits both work-from-home living and entertaining. Enjoy all the character of a classic Beach home with the modern comforts you need. Tucked in a friendly, tight-knit community just steps to Queen St, transit, and the lake. You're in the highly sought-after Kew Beach School district and a short stroll to coffee shops, restaurants, and everything the Beach has to offer. (id:55499)
Keller Williams Advantage Realty
3652 Concession 4 Road
Clarington, Ontario
Charming Country Retreat on 2.88 Acres 3652 Concession Road 4, Orono Discover the perfect blend of rural charm and modern convenience at this picturesque property in Orono. Set well back from the road on nearly 3 private acres, this former hobby farm offers incredible potential with Agricultural Zoning, a circa 1800s barn with garage door, a spacious 36' x 28' detached 3-car garage, and a delightful 3-bedroom bungalow complete with an above-ground pool. The home features a welcoming layout with 3 bedrooms, 2 bathrooms, a generous mudroom, and a partially finished basement including a rec room and workshop ideal for families, hobbyists, or home-based entrepreneurs. Step outside onto the expansive rear deck, perfect for entertaining or relaxing while taking in the stunning sunsets and peaceful views. Mature trees provide privacy and a serene, natural backdrop year-round. Located just 1 km from Highway 115 and under 5 minutes to Newcastle, Orono, and Highway 401, you'll enjoy the best of both worlds convenient access to town amenities with the tranquility of country living. Whether you're looking to expand, garden, start a home-based business, or simply enjoy a slower pace, the possibilities here are endless. (id:55499)
Sutton Group-Heritage Realty Inc.
32 Devondale Avenue
Toronto (Newtonbrook West), Ontario
Welcome to an Exquisite Masterpiece in the Heart of North YorkStep into unparalleled luxury with this brand new, one-of-a-kind detached estate, meticulously designed to offer the ultimate in elegance and comfort. This architectural gem features soaring 11-foot ceilings on the main level and 10-foot ceilings on the second floor, creating an airy, grand ambiance throughout.Indulge in opulence with custom Italian-designed gold faucets gracing the master ensuite, powder room, and gourmet kitchen. The expansive layout includes 4 generously sized bedrooms, 2 private offices, and an elevator for seamless access across all levels. Enjoy serene views and ultimate privacy with a massive backyard backing directly onto lush parkland. The Roughed - in heated driveway ensures year-round convenience, while the homes upscale finishes and thoughtful features cater to the most discerning tastes. (id:55499)
The Agency
262 Haddington Avenue
Toronto (Bedford Park-Nortown), Ontario
Presenting a Beautiful Custom-Built Family Residence Located in the Charming Bedford Park Community. Experience Its Warm and Inviting Atmosphere, Crafted with Comfort and Luxury in Mind. The Spacious Main Floor Family Room Flows Seamlessly Into a Professionally Landscaped Backyard, Creating a Scenic and Relaxing Retreat. The Lower Level Features 8 Ceilings and a Private Entrance, Offering Unlimited Potential for Personalization. Situated on a Large 45 Ft X 130 Ft Lot, This Exceptional Property Is a True Treasure on a Highly Desirable Street. Enjoy Easy Access to Major Highways, Shopping Centres, and Public Transit, Ensuring Daily Convenience. Whether You Choose to Customize It to Your Personal Style or Move In Right Away, This Rare Opportunity Invites You to Find the Perfect Home for Your Family. (id:55499)
Rare Real Estate
512 - 51 Lower Simcoe Street
Toronto (Waterfront Communities), Ontario
Welcome to Infinity II Condos! Check out this newly-renovated 1BR suite with a rarely-offered unobstructed west views of Rogers Centre, CN Tower, Olympic Park. Kitchen, bathroom, flooring, light fixtures, & window coverings (blackout in BR) were done in 2024. You'll be steps to Ripley's Aquarium, Rogers Centre, Roundhouse Park, CN Tower, & a short walk to Scotiabank Arena, Union Station, & the South Core financial district! If you want to live in the heart of the action, this is where it's at. Great amenities include indoor pool, 24h security, fitness centre, guest suites, & so much more. Comes with one parking spot. Don't miss this one! (id:55499)
Royal LePage Signature Realty
3205 - 28 Wellesley Street E
Toronto (Church-Yonge Corridor), Ontario
Location Location Location! Luxurious Open Concept High Floor Unit Located in a Prestigious VOX Condominium. Next Door To Almost All Downtown Facilities and Activities Such As UofT, Ryerson, Subway, Eaton Center, Yonge St. Shops And Restaurants and Much Much More... East Facing Facade With A Lot Of Morning Sunlight With Larger Balcony. Unit Newly Painted, Professionally Cleaned And Ready To Move In! **EXTRAS** S/S Appliances: Fridge, Dishwasher, Microwave, Oven With Electric Cooktop, Washer, Dryer, Window Blinds, Existing Elf's. (id:55499)
Atv Realty Inc
25 Brookbank Court
Brampton (Heart Lake East), Ontario
Exceptional 4+1 bedroom, 4-bath executive home with walk-out basement on an oversized pie-shaped ravine lot at the end of a quiet cul-de-sac in Brampton's Conservation Drive area. Offering approx. 4,000 sq. ft. of upgraded living space, the main floor features a chefs kitchen with granite counters, walk-in pantry, hardwood floors, pot lights, a family room with fireplace, and main-floor laundry with garage access. The spacious primary suite includes a 4-pc ensuite and walk-in closet. The finished walk-out basement has a separate entrance, oversized windows, kitchenette, rec room with fireplace, 5th bedroom, and a 4-pc bath ideal for an in-law suite. A custom living room window, kitchen bay windows, and other rear-facing windows provide sweeping views of the Heart Lake forest canopy set far enough back to capture the full landscape, not just the trees. The backyard opens to a maintained green space with professionally trimmed mature trees. Exceptionally private and peaceful, with no foot traffic or future development due to protected conservation land. Gate to trails, lake, pool, splash park, and year-round outdoor activities. Expansive upper and lower decks provide ideal space for large gatherings. A rare cottage-in-the-city lifestyle, offered for the first time this extraordinary home combines location, privacy, and long-term investment value. (id:55499)
RE/MAX Realty Services Inc.
71 Quaker Road
Welland (N. Welland), Ontario
Situated in a desirable North Welland neighborhood, this inviting 1.5-storey home offers a blend of character and modern updates. Featuring two generously sized bedrooms with the potential for a third, plus a well-maintained bathroom, this home is perfect for those looking for comfort and versatility.Step inside to discover stylish newer flooring, upgraded windows, and a refreshed interior that compliments the home's cozy atmosphere. Major updates including a newer furnace(approx 2017) , roof(2014 approx), and siding(2023)ensure peace of mind for years to come.Sitting on an impressive 200-foot-deep lot, the backyard is a private paradise. Whether you're unwinding in the hot tub, entertaining on the expansive deck, or gathering around the firepit, this outdoor retreat is designed for relaxation. The fully fenced yard also boasts beautiful landscaping, a charming gazebo bar, and plenty of space to enjoy the outdoors.A single-car garage and extended driveway provide ample parking. This charming home is a must-see, dont miss your chance to make it yours! (id:55499)
Royal LePage NRC Realty
163 Pancake Lane
Pelham (Fonthill), Ontario
Welcome to your dream home on Pancake Lane in Fonthill! This fully updated raised bungalow combines modern elegance with thoughtful design, offering 4 spacious bedrooms and 3 luxurious bathrooms.The bright, open-concept main floor features a stunning kitchen with sleek quartz countertops and ample cupboard space. The master suite is a private oasis, with sliding doors leading directly to the pool area. The primary bathroom and main floor laundry both offer pool access, adding to the homes seamless indoor-outdoor living experience.Enjoy year-round comfort with in-floor heating in the main floor bathrooms and reduced utility costs, thanks to solar panels(owned) that generate monthly extra income for the current owners.The lower level is equally impressive, featuring a cozy family room with a wood-burning fireplace, a 3-piece bathroom, an office/den, and plenty of storage. It also provides direct access to the bright garage, which doubles as an ideal workshop space. Dual heating and cooling system throughout house for energy efficiency, inflow heating in mvinfloor bathrooms, and wood stove. (id:55499)
Royal LePage NRC Realty
35 Taliesin Trail
Welland (Prince Charles), Ontario
Turn-Key Luxury in Drapers Creek, Welland! Welcome to Drapers Creek, Welland's premier luxury townhome community, perfectly situated on a quiet cul-de-sac with no rear neighbors and serene greenspace views. Crafted by the award-winning Rinaldi Homes (Niagara), this exclusive enclave of just 17 townhomes combines modern elegance with exceptional craftsmanship, inspired by the iconic designs of Frank Lloyd Wright. Step inside to soaring 9-foot ceilings on the main floor and an impressive 14-foot alcove ceiling in the Great Room, illuminated by floor-to-ceiling multi-pane windows that flood the space with natural light. The stunning kitchen by Artcraft Kitchens features quartz countertops, Fisher Paykel appliances including a gas stove and double-drawer dishwasher, undermount lighting, and ample cabinetry. The open-concept layout seamlessly connects the kitchen, eat-in dinette, and Great Room, making it ideal for entertaining or relaxed family living. The finished lower level adds versatility with an additional bedroom, a 3-piece bathroom, and a Recreation Room, complete with roughed-in plumbing for a wet bar. An unfinished storage area offers customizable potential to suit your needs. Outdoor living is a breeze with a spacious covered patio off the Great Room, complete with a built-in gas line for effortless BBQs. The homes curb appeal is enhanced by a beautifully finished paver stone driveway and a scalloped walkway. With approximately four years remaining on the Tarion warranty, this home delivers peace of mind alongside a low-maintenance, turn-key lifestyle. Minimal condo fees include outdoor snow and lawn care, giving you more time to enjoy the premium location near all amenities. Come discover luxury, convenience, and tranquility at Drapers Creek - your perfect home awaits! (id:55499)
Royal LePage NRC Realty
28 Masters Crescent
Port Severn, Ontario
Your Dream Home awaits at the Residences of Oak Bay Golf & Marina Community on the shores of Georgian Bay. Spend your mornings on the neighbouring Golf links before heading out on the sparkling waters for a relaxing excursion, invigorating water sports, or hours of fishing enjoyment. This impressive end-unit townhome, backing onto the prestigious Oak Bay Golf Course, offers a lifestyle of tranquility and leisure. Conveniently located 2 minutes to Hwy 400 & 90 minutes to the GTA, 15 minutes to Mount St. Louis Moonstone, & close to OFSC Trails for your Winter Enjoyment too! As you step inside, you're greeted by an inviting open-concept layout integrating the kitchen, living & dining areas. The kitchen is a culinary haven boasting modern amenities and ample counter space, perfect for everyday living & entertainment. Adjacent to the main living area, a sunroom beckons, offering a tranquil retreat where you can unwind & relish the picturesque scenery, & sunsets over the golf course. (id:55499)
Right At Home Realty Brokerage
1638 Ravenwood Drive
Peterborough, Ontario
Welcome to 1638 Ravenwood Drive! This west end 2 bedroom 3 bath brick bungalow shows pride of ownership. You will be delighted with the open concept layout of the eat-in kitchen and family room with beautiful stone fireplace. The hardwood floors throughout the main floor are gleaming and allow for easy maintenance. Attached to the kitchen/living room is a cozy sunroom that is a great addition and provides a comfortable space in the summer months to relax. The formal dining room and living room greet you as you enter the home. The large finished basement has additional family room an expansive recreation room with a pool table ready to enjoy. The three piece bath and large utility room for storage with large windows allows for natural light. The den with large closet can be used as an office space for those that work from home. The two car attached garage has stairs and doorway to the hall and comes with easy access storage space. Close to shopping and all amenities in the desirable west end of Peterborough. A must see! (id:55499)
Royal Heritage Realty Ltd. Brokerage
278 Wellandvale Drive
Welland (N. Welland), Ontario
Welcome to this modern-built 4-bedroom, 4-bathroom home, offering over 2000+ sq ft of contemporary living space. Situated with a picturesque pond view right in the backyard, this home boasts a spacious layout featuring a separate living room, a great room, and a formal dining area, complemented by a large modern kitchen perfect for culinary enthusiasts. Twobedrooms come with attached washrooms, providing added comfort and privacy. The home alsoincludes a convenient mudroom, a double garage, and parking for 4 additional cars in thedriveway. With its prime location near Niagara College Welland Campus, grocery stores, publictransit, and all essential amenities, this move-in-ready home offers the perfect blend ofluxury and convenience. Don't miss the chance to be the first to live in this stunningproperty! SS appliances and window coverings as well. (id:55499)
Exp Realty
70 Bellefair Avenue
Toronto (The Beaches), Ontario
Welcome to this stunning custom breathtaking exquisite 4+2-bedroom, 6-bathroom home, perfectly nestled in the heart of The Beaches. The front yard meets the requirement for applying a front yard parking pad(The Owner hasn't applied yet). Spray Foam Insulation for roof and balcony area making it incredibly comfortable and energy efficient. Fiber Glass Fire Recess Board underneath the Modern Stucco Façade securing high level fire safety, Weeping Pipe and Sump Pump Drain System drive away wet basement worries. * Extremely high Third Floor 9'5" ** 3 Level Sundecks** High end grade Mahogany hardwood exterior door. Step into the best-in-class interior Luxuriously appointed with: Solid wood custom Interior Doors & High-Quality hardware throughout *Open concept Living/Formal Dining room. *Powder room with Smart Toilet. *Modern Kitchen designed boasts an 8ft Center Island, Top of the line Wolf/Subzero appliances. The cabinet panels feature top quality piano lacquer finish. *Family Room Stone Slab decorated Gas Fireplace and a Floor-To-Ceiling Patio Sliding Door walk-out to a Patio. 2 Separated Built-in Bluetooth Celling Speaker Systems in Main Floor and Lower Level. Open Rising Staircase with glass railing & Skylight above. Second-Floor features: 3 Bedrooms all have Ensuite and big closets; Laundry Room with Sink. *Third-Floor Primary Bedroom with Extraordinary Finishes, 2 Walk-In Closet provide massive storage spaces , 6-Piece Ensuite with Smart Toilet, Digital display Faucets, Freestanding Bathtub, Italian Shower Kits(2nd floor bathrooms as well). *A Private Office has 2 Walk-In Closet can be converted into 5th bedroom. *Lower-Level In-law Suite Features: Sun filled Great Room only a few steps up to the Backyard, Kitchen, 2 Bedrooms, Bathroom and Laundry. Additional highlights include: Security Camera System, Smart Door Bell System, Centre Vacuum rough in. Don't miss the chance to own this one-of-a-kind gorgeous home in one of Toronto most sought-after neighborhoods. (id:55499)
Homecomfort Realty Inc.
3312 - 308 Jarvis Street
Toronto (Church-Yonge Corridor), Ontario
Experience unobstructed South views of the CN tower and urban living at its finest in this newly built 2+1 bedroom, 2-bath condo located in the heart of downtown Toronto. Both bedrooms feature floor-to-ceiling windows, offering an abundance of natural light throughout the space. The sleek, open-concept layout includes a contemporary kitchen equipped with high-end appliances ideal for everyday cooking or hosting guests. Residents enjoy access to a range of upscale amenities, such as a yoga studio, library, sun deck, fitness centre, rooftop terrace, lounge, meeting room, and 24-hour concierge. Just steps from College subway station, Eaton Centre, vibrant dining options, TMU, U of T, George Brown College, and more. (id:55499)
Forest Hill Real Estate Inc.
4554 Ryerson Crescent
Niagara Falls (Downtown), Ontario
This stunning 4-bedroom detached home sits on a spacious 54.2 ft x 100 ft lot and has been beautifully upgraded for modern living. The main floor boasts brand-new flooring in the living and dining areas, a stylishly refreshed powder room, and a reimagined kitchen featuring a brand-new stove, range hood, sleek countertops, a new sink, and faucet. A patio door opens to a fully enclosed backyard, complete with a generous concrete patio and a shed with hydro, perfect for outdoor gatherings. Upstairs, all four bedrooms shine with new flooring and fresh paint, while the updated bathroom offers a brand-new bathtub. The separate side entrance leads to a clean and spacious basement with a sump pump, providing additional potential. With a 2013 roof featuring lifetime fiberglass shingles, a high-efficiency Lennox furnace (2022), central air conditioning (2019), and newly installed all appliances(2025), this home is move-in ready. Ideally located near schools and just a short walk to the breathtaking Falls, this is a rare opportunity to own a stylish, upgraded home in a prime location. (id:55499)
Bay Street Group Inc.
813 - 460 Dundas Street E
Hamilton (Waterdown), Ontario
One Of The Best 1-Bedroom plus Den Layouts at Trend Condos! This Upgraded Unit Features 9-Ft Ceilings, High Quality Laminate Flooring, Open Kitchen W/Granite Counters, New Stainless Steel Appliances, and Breakfast Bar. Primary Bedroom w/Walk-In Closet. Large Den for Multiple Options (Home Office, Nursery, etc). Modern 4-Piece Bathroom. Large Locker And Parking Spot. Great Balcony with South-West Views. Excellent Amenities Including Exercise Room, Rooftop Deck with Barbecues, Visitor Parking, and More! Parks, Trails, Shopping all close by. Come see this incredible unit today! (id:55499)
Panorama R.e. Limited
1333 Concession 6 Road W
Hamilton, Ontario
Experience the dream of country living! This exceptional 3+1 bedroom, 2.5-bath home sits on 1.4 acres of beautifully maintained, fully irrigated grounds, offering comfort, space, and breathtaking natural surroundings.Inside, you'll find in-floor radiant heating in the basement and select areas of the main floor, ensuring cozy warmth throughout the cooler months. The fully finished basement adds valuable living space, while a backup power generator provides peace of mind. With plenty of space to entertain, this home is perfect for hosting family and friends.A spacious 2.5-car garage offers ample storage and convenience. Step onto the back deck and take in the stunning views of the conservation land beyond. With the rolling hills of Westover as your backdrop, you can relax in complete serenity or step outside and enjoy a peaceful walk along the conservation landliterally right in your backyard!Don't miss this rare opportunity to own a private countryside home! (id:55499)
Keller Williams Edge Realty
0 Amaranth/e.luther Tl N
Amaranth, Ontario
Newly Severed Lot, Just Under 1.5 Acres. Property is Well Treed and Private.On Paved Road- 20 Minutes To Orangeville & Shelburne, 10 To Grand Valley. You Will Need To Perform Your Own Due Diligence Pertaining To Services, Property, Permits, Zoning. Buyer Responsible For All Lot Levies, Development Fees And/Or Permits. Could this be where you build your dream house? (id:55499)
Royal LePage Rcr Realty
3824 Allcroft Road
Mississauga (Lisgar), Ontario
Spacious three bedrooms three full washrooms semi-detached, in high demand Legar Neighbourhood. Features second floor family room, which could be Home office or fourth bedroom, high ceiling. Open concept, living and dining rooms with plenty of lights, new kitchen with eat in area, top grade marble floors, stainless steel appliances, hardwood floors all over. Transit, schools, grocery. Finished the basement apartment was separate entrance, ready to bring extra income. (id:55499)
Right At Home Realty
Lower - 391 Targa Road
Mississauga (Cooksville), Ontario
Beautifully Renovated Basement Unit In A Charming Detached Home, Located In The Highly Sought-After Cooksville Area. This Inviting Space Features Sleek Laminate Flooring And Modern LED Lighting Throughout, Creating A Cozy Yet Contemporary Atmosphere. The Open-Concept Layout Offers Expansive Living And Dining Areas, Perfect For Comfortable Living. The Brand-New Kitchen Is A Standout, Complete With Stainless Steel Appliances, Stone Countertops, A Stylish Tile Backsplash, And Plenty Of Storage And Counter Space. This Unit Includes Two Generously Sized Bedrooms, Each With Closets And Large Windows For Natural Light. The Washroom Showcases Modern Porcelain Tile and A Sleek Glass Shower. Enjoy The Convenience Of Ensuite Laundry, Equipped With A Side-By-Side Washer, Dryer, And A Laundry Sink. Tenant Responsible for 40% of Utilities. (id:55499)
Royal LePage Signature Realty
1009 - 18 Knightsbridge Road
Brampton (Queen Street Corridor), Ontario
Love Where You Live! Bright, Beautiful, and Brimming with Charm Your Perfect Condo Awaits! Step into this impeccably maintained unit, lovingly cared for by the second owner! This stunning, carpet-free space features gleaming hardwood floors throughout the living room, dining area, and both bedrooms, creating a warm and inviting atmosphere. The welcoming entryway boasts a spacious double closet, while the bright eat-in kitchen offers ample cabinetry for all your culinary needs. The beautifully updated bathroom showcases modern finishes, reflecting true pride of ownership. Natural light pours into every room, highlighting the expansive, enclosed balcony with its picturesque western views perfect for relaxing with a book or a morning coffee. Plus, enjoy the added convenience of an ensuite storage room for extra space. A rare gem that effortlessly blends style, comfort, and functionality don't miss the chance to call this exceptional unit home! (id:55499)
Gate Gold Realty
6 Ainsley Gardens
Toronto (Princess-Rosethorn), Ontario
Welcome to 6 Ainsley Gardens, a magnificent property situated on one of Etobicoke's most sought-after cul-de-sacs! Perfectly designed for families and entertainers, this turnkey fully updated 4-level backsplit offers a seamless open-concept layout with incredible flow between levels, complemented by effortless indoor-outdoor living. Step inside to discover a bright and spacious interior featuring modern finishes throughout. At the heart of the home is the chef's kitchen, complete with a large island, stone counters, stainless steel appliances, and a walkout to the backyard oasis. This space perfectly connects the kitchen and dining areas to the outdoors. With formal living and family rooms, along with a dedicated home gym on the lower level, 4 generously sized bedrooms, including a primary suite boasting a full ensuite and his/hers closets, this home ensures comfort for every family member. Outside, the expansive pie-shaped lot and sunny west-facing backyard is a true haven. Lot widens to over 90ft. Fully landscaped, this outdoor retreat features a sports court perfect for pickleball, basketball and other activities, a spacious patio, a covered dining area, a relaxing hot tub, and two garden sheds. Whether enjoying sunny summer afternoons, gazing at the stars, sipping chardonnay, or hosting unforgettable gatherings, this backyard offers dreamy possibilities. Located within the catchment area for top-rated schools like Rosethorn, Humber Valley, and St. Gregory's, and surrounded by prestigious golf courses such as Islington Golf Club, St. George's, and Lambton Golf and Country Club, this home offers unparalleled convenience. Walk to Thorncrest Plaza for local shopping, your morning coffee, or nearby tennis courts, and immerse yourself in one of Toronto's best West-End neighbourhoods. Easy access to downtown Toronto, Pearson Airport, Sherway Gardens, and major highways. Don't miss an opportunity to live in one of West Toronto's top neighbourhoods. Bring all offers! (id:55499)
RE/MAX Professionals Inc.
12 Rowntree Avenue
Toronto (Weston-Pellam Park), Ontario
This immaculate house on a 25/ x 141 lot has been in the family for over 50 years. It has been updated and maintained with great care over that time. The main floor offers a living room, dining room and an eat-in kitchen as well as two bedrooms and a bathroom renovated in2024. The rear foyer provides access to the primary bedroom, basement stair and rear covered patio. With the addition of a partition and a door or two, a basement apartment with direct rear access could be created. The basement has a large recreation room with a lowered floor and full kitchen, living and dining areas. There is ample room to partition a bedroom within the space. A laundry room and another updated bathroom are at the rear of the basement with a storage/cold room at the front. The rear yard includes a fully fenced garden area adjacent to the large covered patio. Behind this is a paved parking area that can easily accommodate three, or more, vehicles, easily accessed by a wide driveway. A large shed provides storage and is electrified for future flexibility. A consultants report confirms that a garden suite(of the largest possible size) can be built on this spacious lot. The high efficiency furnace is about five years old. The water service has been upgraded to 3/4" diameter. Some photos show digital staging. (id:55499)
Royal LePage Signature Realty
310 - 60 Barondale Drive
Mississauga (Hurontario), Ontario
Location! Location! Location! Spacious END UNIT Freshly Painted. Just steps to transit, schools & nestled in Barondale/Hurontario Rd community, next to LRT! 2+1 condo stacked townhouse with approx 1600 Sqft of living space (includes main level and bsmt/lower level) ; 2 full size renovated washrooms. Bright, Open Concept Townhouse W/Garage. Fully Finished lower level which can be used as 3rd Bedroom. Ideal for Entertaining/Office. Privacy Galore with Fenced Backyard Patio Siding Onto Green Space & Path. Spacious Main Bedroom W/Walk-In Closet and Park View. Minutes to Hwy 401/Airport/Square One/Heartland Shopping & Schools. Dog Friendly Complex. Wonderful Investment or Starter Home. Pot lights installed all over the house. (id:55499)
Century 21 Royaltors Realty Inc.
3686 Aruba Place
Mississauga (Churchill Meadows), Ontario
Welcome to this delightful 1921 Square Feet semi-detached home offering a perfect blend of comfort, convenience and style. Situated in the desirable Churchill Meadows neighborhood of Mississauga. Features a large finished basement apartment with separate entrance. **Rental Potential****A Great starting home for the first time buyers**. Gleaming hardwood floors on the main level. Potlights on the main floor, Kitchen upgraded with quartz countertops, backsplash, stainless steel gas stove, stainless steel Fridge, Dishwasher and pot lights. Big and Cozy Family Room comes with a gas fireplace for your ultimate comfort and enjoyment. Upstairs houses 3 large bedrooms. Huge Master bed comes with 5 Pc ensuite, and a Walk-in closet. Gorgeous Basement Apartment is complemented with a lovely Living room, one large bedroom, Grand Kitchen, 3 Pc. Bathroom, **Its own Laundry**, pot lights, Water resistant Laminate Flooring and a **separate entrance**. Perfect for in-laws or supplementing your income. Entire house freshly painted in beautiful neutral colors. New big garden Shed in the backyard. **Separate Laundries for both upstairs and basement apartment**. Unbeatable Location. 2 mins drive to Churchill Meadows Elementary School, 5 Mins to Ruth Thompson Middle School, 5 Mins to Stephen Lewis Secondary School, St. Joan of Arc catholic secondary School and Churchill Meadows Library. Steps to Churchill Meadows Community Common park, 3 Mins to Chalo Freshco, Tim Hortons, Shoppers Drug, Medical clinics, Restaurants and much much more. 3 Mins to 407 and 7 mins to Meadowvale town centre. 8 Mins to Ridgeway Food Plaza. This 1921 above grade square feet Beauty is one of the largest semi's in the area. Shows Very well A+++. Not worth missing at all. A great neighborhood to raise your family. **Basement room pics are virtually staged**. **Potential of adding One more parking spot between Front Entrance and the Side Walk.** (id:55499)
RE/MAX Realty One Inc.
460 Ginger Downs
Mississauga (Mississauga Valleys), Ontario
Nestled in the heart of the vibrant Mississauga Valley, this stunning 4-level backsplit semi-detached home offers over 2,000 square feet of thoughtfully designed living space, perfect for modern families or multi-generational living. With its prime location, this property combines convenience, style, and low-maintenance luxury, making it an ideal choice for those seeking a versatile and comfortable home.The main level welcomes you with a custom-designed kitchen (renovated in 2023), featuring sleek cabinetry, new stainless-steel appliances, and ample counter space, perfect for culinary enthusiasts and family gatherings. The open-concept living and dining areas are bathed in natural light, creating a warm and inviting atmosphere. The homes contemporary stucco exterior enhances its curb appeal, blending seamlessly with the neighborhoods charm.Designed for flexibility, this home is ideal for two families, boasting a separate entrance to a fully equipped basement with a second kitchen, perfect for in-laws, guests, or rental potential. With 3 spacious bedrooms upstairs and 1 downstairs, theres plenty of room for everyone. Two beautifully renovated bathrooms add a touch of elegance, featuring modern fixtures and finishes. Ample storage throughout, including two outdoor sheds, ensures all your needs are met, while a sump pump provides added peace of mind.Energy efficiency is a priority, with thermal insulation in the attic ensuring year-round comfort and lower utility costs. Step outside to your private oasis, where a low-maintenance saltwater pool (new liner 2024, pump 2023) offers refreshing summer fun with minimal upkeep. Relax under the charming gazebo, perfect for outdoor dining or lounging, surrounded by a well-maintained backyard.Located in the sought-after Mississauga Valley, you're just steps from top-rated schools, parks, shopping, and transit, with easy access to major highways. (id:55499)
RE/MAX Escarpment Realty Inc.
215 Mill Road
Toronto (Markland Wood), Ontario
Welcome to the highly sought-after Markland Wood community! Known for its exceptional schools, mature neighborhoods, and ideal locationnear both the city and suburbs, this home offers everything a family could desire. This stunning raised bungalow features 3 spacious bedrooms,immaculate curb appeal, and a fully updated, family-sized kitchen perfect for gatherings.With a double car garage and an extended driveway thataccommodates up to 6 cars, parking is never an issue. The separate entrance to the basement reveals a self-contained one-bedroom unit,perfect for rental income or in-law living.Step outside to a private, fully fenced backyard complete with a large, updated in-ground family pool(renovated in 2021) surrounded by beautiful landscaping, ideal for summer relaxation and entertainment. Don't miss out on this beautifully maintained property in Markland Wood Community! (id:55499)
Exp Realty
107 - 4013 Kilmer Drive
Burlington (Tansley), Ontario
**Ground-Floor Gem with Vaulted Ceilings & Private Patio** This rarely available 2-bedroom unit combines space, style, and convenience in one beautifully updated package. Featuring vaulted ceilings, an open-concept layout, and a walkout to a private patio surrounded by trees, it offers over 870 sqft of comfortable living.The kitchen boasts granite counters, a sleek backsplash, and a breakfast barperfect for entertaining. The primary bedroom has ample closet space, while the second bedroom (or home office) includes a large walk-in closet.Extras include in-suite laundry, a storage locker, underground parking, new furnace, A/C, and hot water tank. BBQs allowed! Ideally located near transit, parks, trails, shops, and the Appleby GO. **Maintenance fee is $549.79 with no increases expected. The vendor has already paid the special assessment to bolster the reserve fund** Move-in ready with fresh paint, smooth ceilings, and updated lighting. (id:55499)
Royal LePage Real Estate Services Ltd.
32 Faye Street
Brampton (Bram East), Ontario
Welcome to 32 Faye St, nestled in the family-friendly Brampton East community! This stunning 4 year old townhome features 3+1 bedrooms and 4 bathrooms. This home has been immaculately maintained and features hardwood flooring throughout with an abundance of natural lighting. Upon entering, you will be welcomed by a spacious modern den on the main level featuring sliding doors allowing direct walkout access to the backyard. Making your way to the second level, you will find yourself immersed in an open concept, functional living layout. An elegantly finished kitchen awaits with an oversized island, backsplash, ceramic flooring, and S/S appliances. Combined with the kitchen is a spacious living room and dining room, as well as a breakfast area leading right out to a juliette balcony. Staircases in the home boasts high-quality oak with wrought iron railings. Finally, you will end off at the third level which includes three generously sized bedrooms and 2 washrooms. Master bedroom includes a sizeable walk-in closet and a 3pc ensuite washroom. Additionally, you can enjoy the luxury of being located just minutes away from highway 427 & 407, grocery stores, places of worship, community centres, public transit, and so much more! (id:55499)
RE/MAX All-Stars Realty Inc.
7 - 176 Manitoba Street
Toronto (Mimico), Ontario
Fabulous Freehold Townhome With No Fees!! Located In Very Desirable South Etobicoke Overlooking Grand Avenue Park! This 4 Level Home Offers 3 Large Bedrooms, 3 Baths, 9-Foot Ceilings, Finished Basement, Walk-out To Private Backyard! Beautiful Wood Decks Off Living Room And Family Room. Large Eat-In Family Size Kitchen, With Stainless Steel Appliances. Main Floor 2-Piece Powder Room. Amazing Potential For A Separate In-Law Or Nanny Suite. Lots Of Storage, Great Location, Easy Access To QEW, 5 Minutes To Lake Ontario, Humber Shore Trails, Restaurants And Shopping. A Wonderful Home For Young Families Or Empty Nesters. Don't Miss This Wonderful Opportunity! (id:55499)
Royal LePage Terrequity Realty
1857 Kensington Place
Severn (Bass Lake), Ontario
Welcome to 1857 Kensington Place in the sought after Severn neighbourhood of Bass Lake Woodlands. This beautiful 2 story family home with impeccable curb appeal offers 5 total bedrooms, 3.5 bathrooms and over 2900 sq ft of finished living space. Top features include: Idyllic front porch looking out on to a quiet street, large kitchen and dining room with sizeable island and pantry, cozy den or home office with wood burning fireplace, massive living room thats perfect for entertaining, private yard with deck and mature trees, 5 well laid out bedrooms including primary with ensuite and soaker tub, convenient attached garage with inside entry, and an incredible location in sought after Marchmont Public School catchment area only minutes from parks, in-town amenities, highway access and beautiful Bass Lake. Don't miss your opportunity to view this special property! (id:55499)
Right At Home Realty
9275 Markham Road
Markham (Greensborough), Ontario
Excellent Opportunity To Own This Turn Key Business In The Heart Of Markham East. Situated in a huge plaza anchored by Dollarama, Rogers, Banks and Supermarket , Close to Highways. 1163 Sq Ft. of Open Space, Very Lucrative Business For Both Take-Out & Dine In. Lots Of Traffic & Exposure. Ample Parking For Customers & Employees. Very Reasonable Rent & Flexible Lease Term. Equipment Included For Normal Restaurant Operation. Business can be bought with or without the Franchise. Ask L.A. Monthly Rent: Approx. $4300/month including T.M.I. & H.S.T. No Chinese, Korean, Japanese and Thai food. Please see restriction list attached. ***Demolition Clause in effect after 2032*** (id:55499)
RE/MAX Imperial Realty Inc.
268 America Avenue
Vaughan (Maple), Ontario
Renovated 3 Bedroom 3 Bathroom detached home in a highly sought-after neighborhood. This property features main floor open-concept living/dining areas and a separate family room. Large eat-in kitchen with breakfast area and walkout to backyard retreat. The primary bedroom boasts a large walk-in closet and ensuite with shower and brand-new soaker tub. Second-floor laundry with brand new washer/dryer. The exceptional location is minutes from public transit, Major highways, Cortellucci-Vaughan Hospital, Vaughan Mills Mall, Top-rated Schools, and Canada Wonderland! No smoking or pets, BASEMENT NOT INCLUDED, Tenant to pay 70% of utilities.. (id:55499)
Homelife Excelsior Realty Inc.
217 - 83 Woodbridge Avenue
Vaughan (West Woodbridge), Ontario
Terraces On The Park Modern 1 Bedroom + Den Condo Located In The Desirable Market Lane Community! This Spacious Approx 790sqft Unit Features Stainless Steel Kitchen Appliances, Breakfast Bar, Closet Organizers, Large Balcony, & More! Balcony with Gas Line For Bbqs! Bright And Clean. Centrally Located Steps To Transit, Parks & Trails. Walk To Trendy Market Lane With Many Shops, Grocery Stores, And Restaurants. Building Backs Onto Humber River! Close To Highways 7, 27, 407, 400. (id:55499)
Royal LePage Maximum Realty
2201 Lozenby Street
Innisfil (Alcona), Ontario
Welcome to 2201 Lozenby St., a stunning 2,586 sq. ft. detached home with formal Living/Dining and Family room in Innisfil. Designed for luxury and functionality, it features soaring 9 ft ceilings, premium builder upgrades, engineered hardwood flooring on the main floor, and an elegant upgraded wrought iron railing and hardwood stairs. The open-concept kitchen boasts marble countertops and backsplash, with breakfast bar and breakfast area seamlessly flowing into the family room. Natural light floods through numerous windows and creates a bright, welcoming ambiance throughout the day. 2nd Floor welcomes you with four spacious bedrooms and a spacious laundry area. The layout includes two ensuite bedrooms, including a retreat with walk-in closets and the other two bedrooms with Jack and Jill washroom. This new neighborhood is ideally located within a short drive to schools and Innisfil Beach, parks, shopping, and major highway 400. Plus, it's still under Tarion warranty for added peace of mind. Don't miss out on this rare opportunity to own a true gem in one of the best locations in Innisfil for either investment or family to live in. Book your showing today to see the MUSTSEE! (id:55499)
Homelife Silvercity Realty Inc.
610 - 3700 Highway 7 Road
Vaughan (Vaughan Corporate Centre), Ontario
*** Special Offer Alert!!!*** Secure a firm deal by May 31st and enjoy one full year of maintenance fees and property taxes completely paid for! This limited-time offer makes owning your dream condo even more affordable. Act now and take advantage of this exceptional value before it's gone! ****This bright and modern 1+1 bedroom suite offers a functional layout with premium builder upgrades and 9 ft ceilings. The spacious primary bedroom features custom walk-in closet, while the versatile den is perfect for an office or guest space. The L-Shaped kitchen is designed with granite countertops, a custom backsplash, an undermount sink, and stainless-steel appliances. Step onto the large private balcony and take in the stunning north-facing views - your own outdoor oasis! Located just steps from top shopping, dining and transit options, including Vaughan Mills, VMC Subway Station, Highway 400 and 407. This is Urban living at it's best! Luxury Amenities Included: Indoor Pool & Whirlpool, Gym, Guest Suites, Party/Meeting & Game Room, Sauna, and 24-Hour Concierge. (id:55499)
Keller Williams Legacies Realty
89 Beckenridge Drive
Markham (Milliken Mills East), Ontario
Welcome to this immaculate and meticulously renovated estate nestled in the prestigious Milliken Mills neighborhood of Markham. This stunning mansion, offered by the original owners, is a true gem offering luxury, comfort, and elegance. This home is perfect for discerning buyers seeking an exquisite living experience. Boasting 5+1 bedrooms and 5 baths, this mansion provides ample space for a growing family. Spread across nearly 7,000 square feet of living space, including a spacious walk-up basement, this home caters to all your needs. The recent renovations in August 2024 have elevated this residence to new heights of sophistication. Step into the chef's dream kitchen, adorned with quartz countertops, a stylish backsplash, a spacious island, and topline appliances. The main floor showcases wide plank hardwood floors and custom tile, while the second floor features luxurious wide plank vinyl flooring. Elegant, refinished stairs with modern wrought iron pickets add a touch of grandeur. New light fixtures in the foyer, dining room, kitchen, and office create a warm and inviting ambiance. The bright sunlit & spacious breakfast area offers a walkout to the patio, where you can savor the green open space of the backyard. The huge family room is perfect for cozy movie nights or hosting large holiday gatherings. The separate front office provides a private and quiet space for focused work, ensuring productivity. The main floor bedroom, located next to a separate entrance, is ideal for private practices or as an in-law suite, offering flexibility and privacy. The primary retreat is a sanctuary spanning over 550 square feet, featuring a luxurious 5-piece ensuite, a walk-in closet, and a generous sitting area overlooking the backyard, offering the perfect escape to rest & recharge. With a 3-car garage and an enormous circular driveway accommodating up to 15 cars, hosting guests is a breeze. Don't miss the opportunity to make this rare and exquisite property your forever home (id:55499)
RE/MAX Realtron Smart Choice Team
54 Nelson Street W
New Tecumseth (Alliston), Ontario
A TRUE MASTERPIECE WITH CHARM, A POOL, AND A COACH HOUSE! Welcome to 54 Nelson St. W. Beautiful and completed 4,100 +/- sqft. home combines modern luxury with small-town charm. It is less than a 20-minute drive from Highway 400 and within walking distance to the downtown core, library, and park. The noteworthy curb appeal will immediately capture your attention, boasting a covered front porch and a large insulated garage with a man door, providing ample space for storage and/or car hoist. Step inside to discover a beautifully updated interior adorned with hardwood finishes. The magazine-worthy kitchen and family room is a dream, featuring vaulted ceilings, stone counters and backsplash. The walkout to a patio and sport pool provides a perfect outdoor entertainment and BBQ space adjacent to the entrance to a convenient bathroom. The main level features a well-appointed dining room, living room and mennonite built addition family room with bricked gas fireplace. The primary bedroom is on the second level that includes two additional bedrooms plus luxurious retreat with a beautiful five piece bathroom. An additional 3rd level office/4th bedroom adds to the convenience and functionality of this home. The Mennonite built coach house presents excellent potential with a separate entrance offering endless possibilities, including a secondary legal living space. The newer edition includes a living room/kitchen, 2 bedrooms, a full bathroom, and a private laundry room. The large, fully fenced backyard provides a pool, ample privacy and is enhanced by mature trees with plenty of gardening space. Many recent updates, including a new addition, completely designed the home and roof, updated electrical, furnace, A/C and a paved driveway, ensuring peace of mind and maintenance-free living for years to come. (id:55499)
Coldwell Banker Ronan Realty



