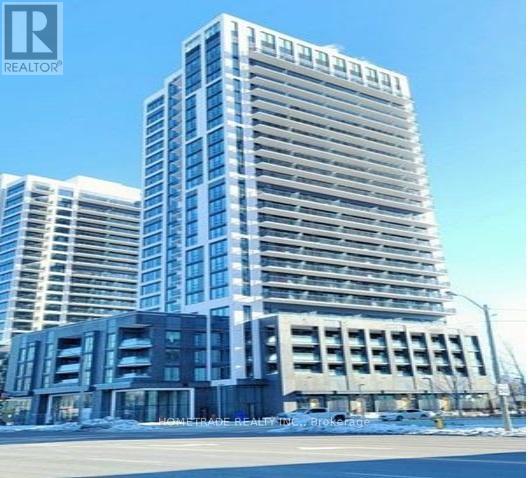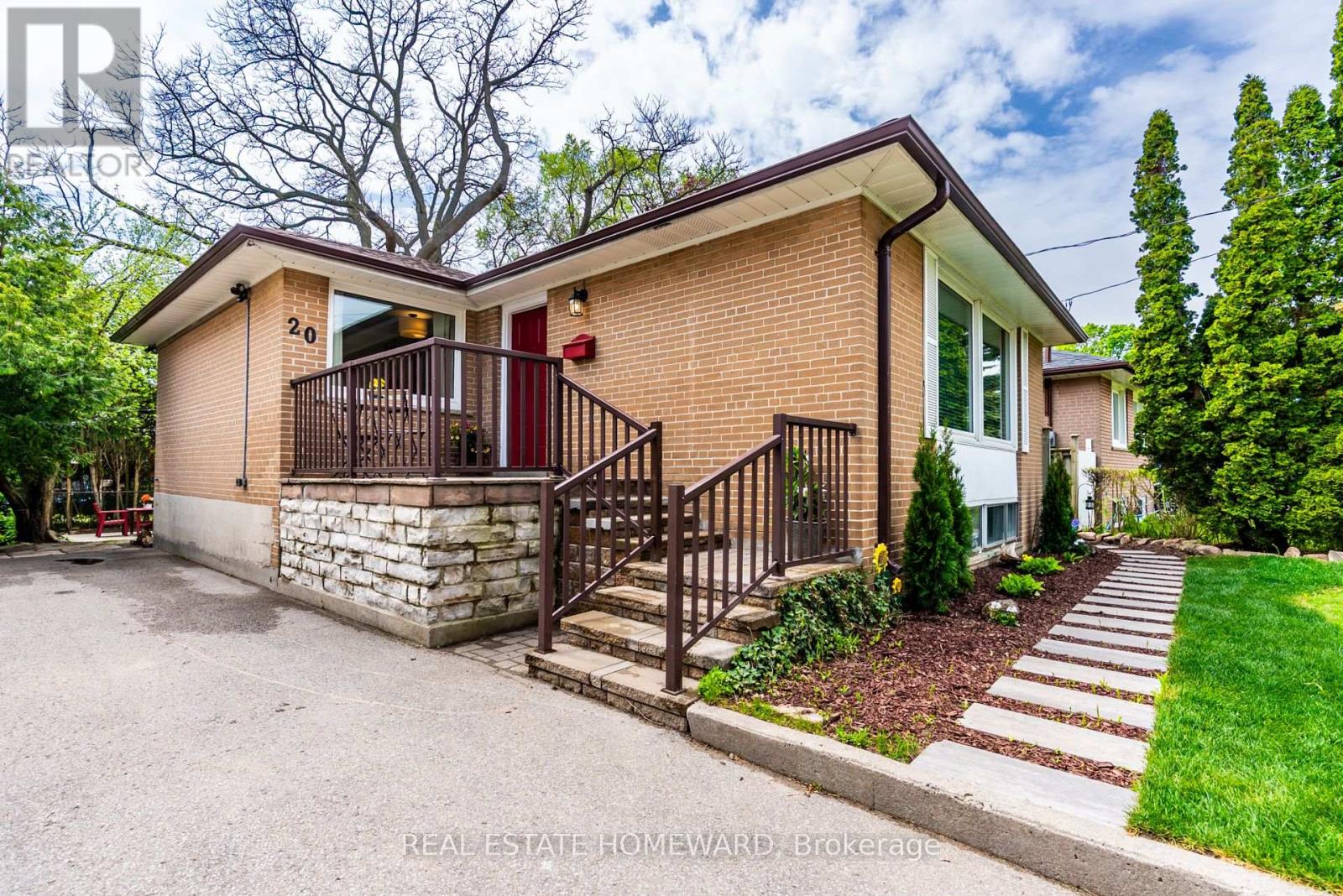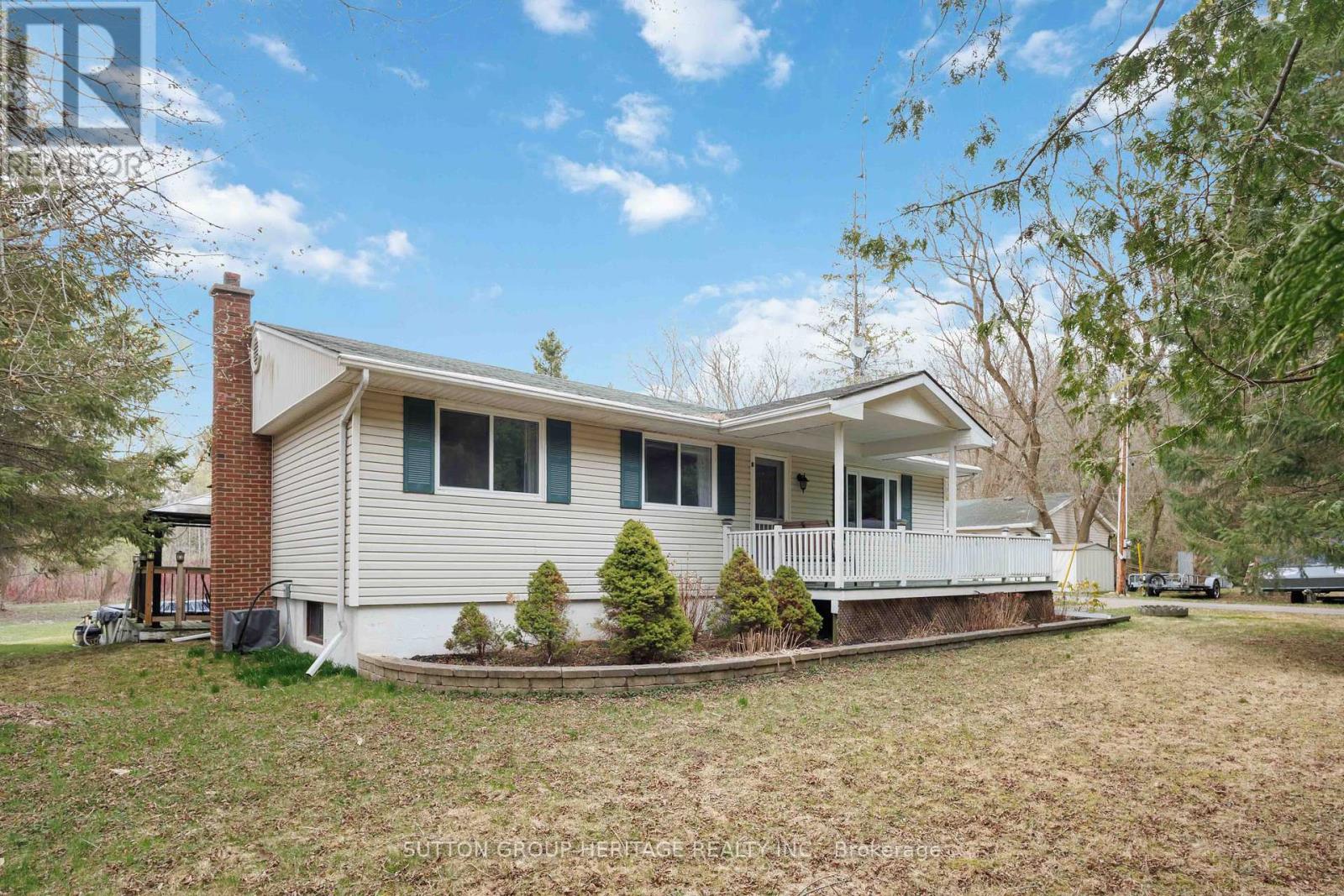35 - 454 Carlton Street
St. Catharines (Facer), Ontario
Bright and spacious 2 bedrooms condo located in a beautiful and convenient north end of St Catherines, facing to Pearson park and the Aquatics centre. Spacious and bright living room combing with dinning room open to a spacious balcony. Closing to Fairview Mall, Walmart, schools, restaurants, public transit and library. 2 mins to QEW. All utilities are included. One locker and one surface parking space. Coin-op or phone app laundry located in basement. (id:55499)
Aimhome Realty Inc.
30 Greystone Crescent
Halton Hills (Georgetown), Ontario
You have found your needle in the haystack! Nothing bolsters a buyers confidence more than seeing a well maintained & fussed over home! Starting right at the curb you will see a newer paved double wide drive, front walkway: wrapping around the side entry. Even the concrete floor of the garage was redone! There is new bay window & dramatic front door, 7 yr old shingles & newer garage door. This ranch bungalow offers generous proportions inside. A large double hall closet unfolds into a very large living/dining room flooded with natural lightbut the first thing that will catch your eye is the gorgeous professionally refinished hardwood floors. The kitchen has a brkst nook & light oak solid hardwood cabinets. The hardwood flows down the hallway to the bedroom area. The main floor bath was remodeled in 2014 with a glass walk-in shower w shampoo niche & large custom vanity in soothing earth tones. Large Primary bd overlooks the backyard for peaceful morning views. New windows throughout 13/ bay window & front door 20The bst has a sep side entrance (ready for the in-laws) with an oversized L-shaped rec room (flex space for gym/office) & 2 additional bedrooms. Additional features are a 3 pc bath & small workshop.The deep backyard features new deck (20) & a full wall of privacy offered by the mature cedars. This quiet low traffic cres is walkable to ravine trails,parks, schools from jk-12 &the mall. It is the home you have been waiting for! Feature sheet attached for all pertinent improvement dates (id:55499)
Royal LePage Meadowtowne Realty
707 - 30 Samuel Wood Way
Toronto (Islington-City Centre West), Ontario
Spacious almost new at the KIP District one BDRM + balcony Condo (489SF+95SF). Open concept living room, modern kitchen with SS appliances and Quartz Countertop, full size washroom. 24 hours concierge, Gym, Large Party Room, Pet Washing Room, Rooftop Terrace W/ BBQ's, & Visitor Parking. Short walk to Kipling Subway station. (id:55499)
Hometrade Realty Inc.
Main - 111 Bayview Parkway
Newmarket (Huron Heights-Leslie Valley), Ontario
Welcome to this beautifully maintained bungalow offering a bright, spacious, and thoughtfully designed 3-bedroom layout. The main living area boasts an open-concept living and dining space filled with natural light perfect for relaxing or entertaining. The modern kitchen is equipped with stainless steel appliances and sleek granite countertops, combining style and functionality for everyday living. Each bedroom offers generous space and comfort, with large windows that create a warm and inviting atmosphere. The home also includes exclusive laundry facilities, backyard access for outdoor enjoyment, and 2 convenient parking space on the driveway. Located in a highly sought-after Newmarket neighbourhood, you're just minutes from Southlake Hospital, top-rated schools, parks, shopping, and restaurants. For outdoor enthusiasts, the area offers picturesque hiking and biking trails and is just a short walk to the charming and historic Main Street. Easy access to Highway 404 and the GO Train station makes commuting a breeze. This is a wonderful opportunity to enjoy comfort, convenience, and lifestyle all in one schedule your showing today! (id:55499)
RE/MAX Gordon Group Realty
115 Ballantyne Drive
Vaughan (Kleinburg), Ontario
Welcome to a Lifestyle of Refined Luxury in the Heart of Kleinburg. Step into a home where timeless elegance meets modern sophistication. This beautifully crafted residence offers 4 spacious bedrooms and 4 luxurious bathrooms, designed with impeccable attention to detail and upscale finishes throughout. The open-concept layout creates a seamless flow from room to room, perfect for both everyday living and stylish entertaining. The gourmet kitchen is a chefs dream, featuring Wolf and Sub-Zero appliances, custom cabinetry, and a separate breakfast area that overlooks a tranquil backyard ideal for quiet mornings and coffee with a view. The sun-filled family room invites you to relax by the cozy fireplace, while the formal dining room sets the stage for unforgettable dinner parties and family gatherings. Upstairs, each bedroom offers its own private en-suite, combining space and comfort with a touch of indulgence perfect for families seeking both luxury and functionality. This is more than just a home its a statement of elegance, warmth, and elevated living in one of Kleinburg's most sought-after communities. (id:55499)
RE/MAX West Realty Inc.
19943 Bathurst Street
East Gwillimbury (Holland Landing), Ontario
Welcome To A Wonderful Opportunity For The Growning Family! This Raised 3 Bedroom Bungalow Sits On 1.69 Acres Of Spacious Land, Surrounded By Trees And Your Own Private Natural Pond - Ideal For Outdoor Adventures And Peaceful Moments. This Home Offers A Bright And Spacious Layout With A Large Kitchen Consisting Of Quartz Countertops, Double Oven Gas Range (2022), Plenty Of Cupboard Space And A Breakfast Bar. With A Separate Pantry And A Standing Freezer, There Is Enough Space For All Your Needs. The Dinning Area Contains A Large Bay Window Overlooking The Backyard. Enjoy The Outdoor View From The Large Deck (2023), With An Attached Gazebo For Shelter On Those Rainy Evenings Or Stay Indoors And Keep Warm Near The Wood Burning Fireplace! With 3 Large Bedrooms, the Primary Bedroom Includes A Walk In Closet And Walk Out Patio Area. This Property Also Features Two Driveways Connected By A Roundabout For Ample Parking As Well As A Three (3) Car Garage With Work Benches & Shelving For All Your DIY Projects And A 4th Garage Door For Easy Access To Your Backyard. There Is No Shortage Of Space As Your Backyard Has Two (2) Sheds For All Your Outdoor Lawn Equipment & Gardening Supplies. With Space To Roam, Nature All Around, And A Home Designed For Making Memories, THIS IS WHERE YOUR NEXT CHAPTER BEGINS! (id:55499)
Right At Home Realty
3-605 Whitaker Street
Peterborough East (North), Ontario
Stunning Waterfront Condo in Peterborough 2 Bed, 2 Bath - Step into this exceptional 2-bedroom, 2-bath waterfront condo nestled on the Otonabee River, where nature meets modern comfort. Located between the serene Rotary Greenway Trail and the river, this home offers unmatched views and ultimate privacy. The condo boasts rich hardwood floors throughout, complemented by brand-new appliances and upgraded bathrooms. Enjoy the convenience of in-suite laundry with a new washer/dryer and laundry tub. The kitchen and master bedroom both feature walkouts, allowing you to step right outside and enjoy the river's beauty. The second bedroom is equipped with a Murphy bed, offering flexible space for guests or a home office. You'll love the added privacy of this end-unit condo, with automatic entry doors and California shutters enhancing both security and style. With a large condo reserve fund, a private driveway, and a safe, peaceful neighborhood, this home provides both comfort and peace of mind. Whether you're a nature lover or simply enjoy a tranquil escape, the nearby Rotary Greenway Trail and easy access to downtown Peterborough offer the best of both worlds. Don't miss out on this rare opportunity to live right on the water where every day feels like a vacation. (id:55499)
One Percent Realty Ltd.
1702 - 8111 Yonge Street
Markham (Royal Orchard), Ontario
You Must See Spacious South Facing, 1,120 Square Foot Suite Located In The Gazebo Of Thornhill. The Master Bedroom Has An Large Walk-In Closet And 2 Piece Ensuite. Building Amenities Include An Indoor Pool, Tennis Courts, A Billiards Room, A Woodworking Shop, Beautiful Grounds, And An Exercise Room. Conveniently Located On Yonge Street, Steps To Shopping, Parks, Transit (Viva, Go Bus). Mins To Hwy 407 Or 404. 1 Parking Spot & 1 Locker Included. Additional Parking Is Available. Bedroom 2 Is Currently Configured As Den/TV Room With Built-In Shelves And TV Stand. (id:55499)
Realty Executives Group Ltd.
20 Woodgarden Crescent
Toronto (West Hill), Ontario
Charming, Well-Loved Family Home with Character and Modern Updates Lovingly maintained by the same family since 1966, this inviting home blends classic charm with thoughtful modern upgrades. Nestled on a mature lot, the backyard features a breathtaking 80-year-old catalpa tree that bursts into bloom each June an unforgettable sight. Enjoy outdoor living with two distinct patio areas in a fully fenced yard, framed by lush mature cedars in both front and back. The front entrance was newly landscaped in 2024, adding fresh curb appeal, and there is ample parking with space for four vehicles. Inside, the main level features engineered hardwood flooring and a tastefully renovated kitchen (2022). Upgrades include pot lights, crown molding, and fresh paint (2024), along with a durable steel back door for added security. Main floor windows were replaced in 2018, and the home includes a newer roof (approximately 7 years old), updated electrical system (2019), and a brand-new furnace (2025).The finished basement apartment, renovated in 2019, offers a private side entrance, stylish vinyl flooring, and is roughed-in for a future washer and dryer perfect for rental income or multi-generational living. This is more than just a house; it's a rare opportunity to own a beautifully cared-for home with deep roots and modern comfort. (id:55499)
Real Estate Homeward
Upper - 54 Brookmount Road
Toronto (The Beaches), Ontario
Breathtaking Brookmount! Live in the most coveted pocket of the Beach Triangle right next to the Secret Park! This bright and spacious upper-level unit (2nd & 3rd floors) offers an open-concept layout with exposed brick, soaring ceilings, and a walkout to a west-facing deck overlooking the park the perfect spot to unwind. The space is incredibly versatile, with generous room sizes and a layout that suits both work-from-home living and entertaining. Enjoy all the character of a classic Beach home with the modern comforts you need. Tucked in a friendly, tight-knit community just steps to Queen St, transit, and the lake. You're in the highly sought-after Kew Beach School district and a short stroll to coffee shops, restaurants, and everything the Beach has to offer. (id:55499)
Keller Williams Advantage Realty
3652 Concession 4 Road
Clarington, Ontario
Charming Country Retreat on 2.88 Acres 3652 Concession Road 4, Orono Discover the perfect blend of rural charm and modern convenience at this picturesque property in Orono. Set well back from the road on nearly 3 private acres, this former hobby farm offers incredible potential with Agricultural Zoning, a circa 1800s barn with garage door, a spacious 36' x 28' detached 3-car garage, and a delightful 3-bedroom bungalow complete with an above-ground pool. The home features a welcoming layout with 3 bedrooms, 2 bathrooms, a generous mudroom, and a partially finished basement including a rec room and workshop ideal for families, hobbyists, or home-based entrepreneurs. Step outside onto the expansive rear deck, perfect for entertaining or relaxing while taking in the stunning sunsets and peaceful views. Mature trees provide privacy and a serene, natural backdrop year-round. Located just 1 km from Highway 115 and under 5 minutes to Newcastle, Orono, and Highway 401, you'll enjoy the best of both worlds convenient access to town amenities with the tranquility of country living. Whether you're looking to expand, garden, start a home-based business, or simply enjoy a slower pace, the possibilities here are endless. (id:55499)
Sutton Group-Heritage Realty Inc.
32 Devondale Avenue
Toronto (Newtonbrook West), Ontario
Welcome to an Exquisite Masterpiece in the Heart of North YorkStep into unparalleled luxury with this brand new, one-of-a-kind detached estate, meticulously designed to offer the ultimate in elegance and comfort. This architectural gem features soaring 11-foot ceilings on the main level and 10-foot ceilings on the second floor, creating an airy, grand ambiance throughout.Indulge in opulence with custom Italian-designed gold faucets gracing the master ensuite, powder room, and gourmet kitchen. The expansive layout includes 4 generously sized bedrooms, 2 private offices, and an elevator for seamless access across all levels. Enjoy serene views and ultimate privacy with a massive backyard backing directly onto lush parkland. The Roughed - in heated driveway ensures year-round convenience, while the homes upscale finishes and thoughtful features cater to the most discerning tastes. (id:55499)
The Agency












