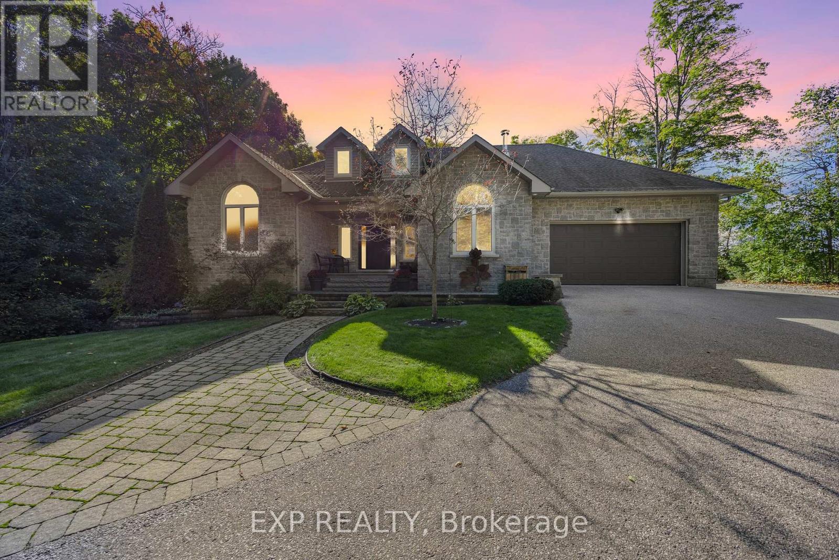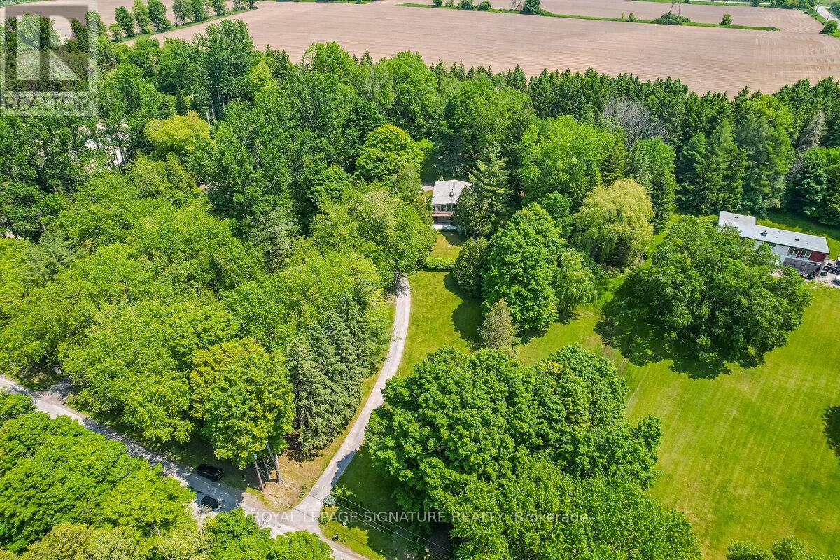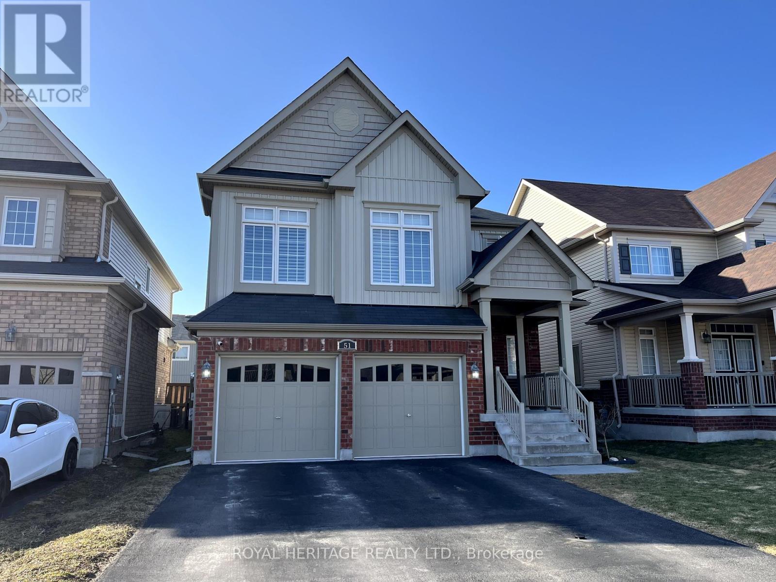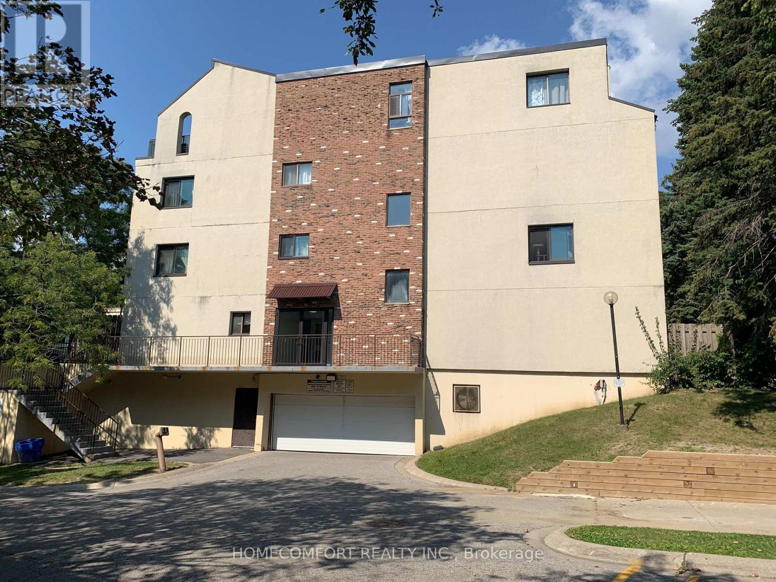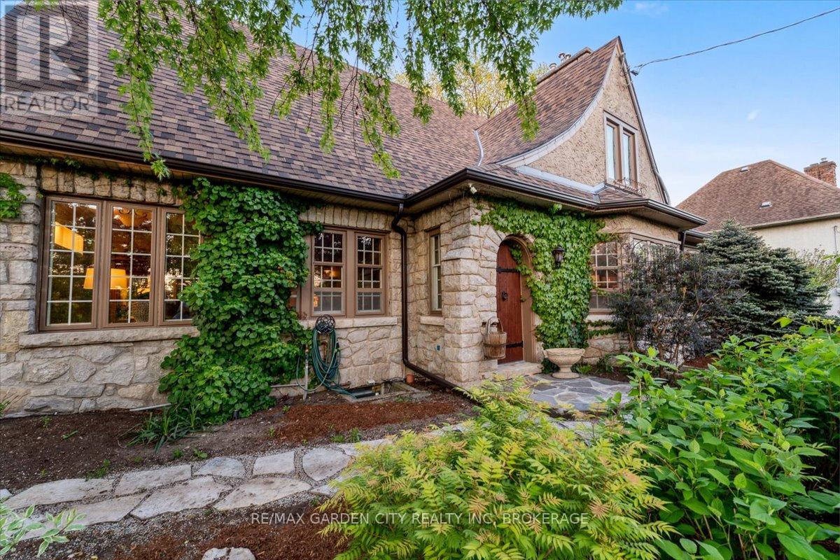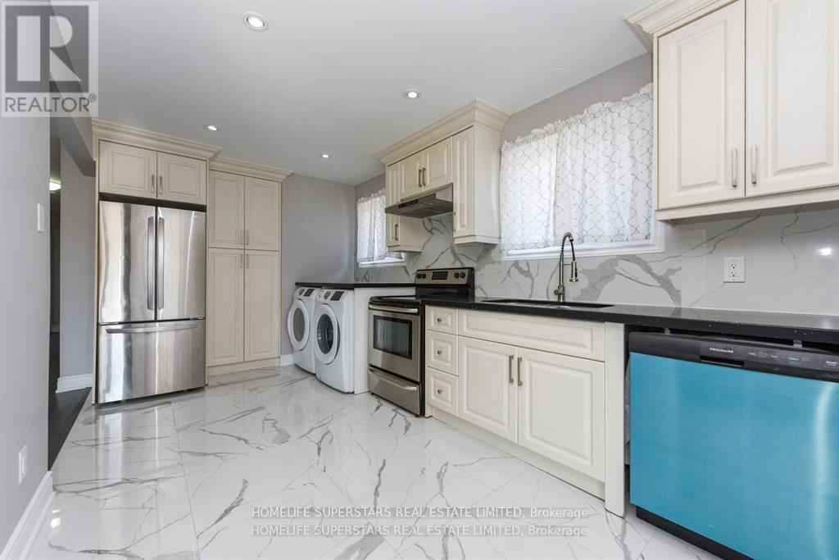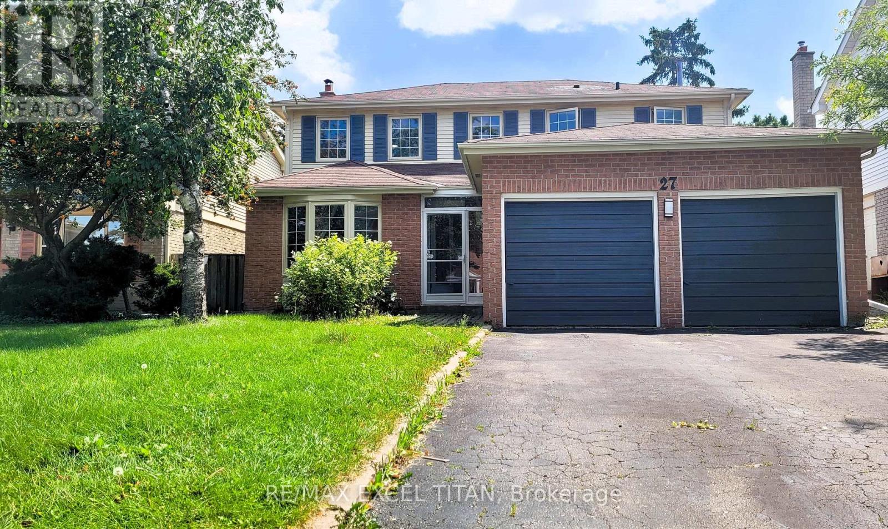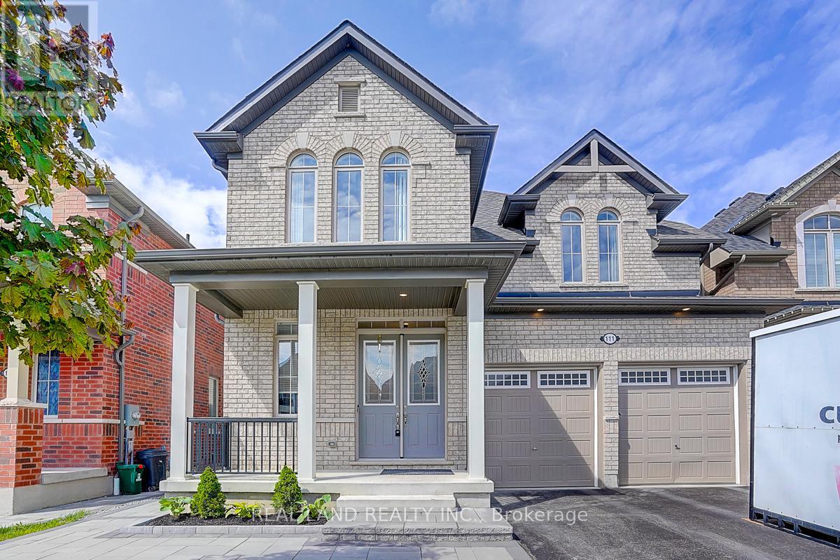7 Viewforth Road
Brampton (Fletcher's Meadow), Ontario
Why pay maintenance fees when you can own this fully upgraded, freehold home just steps from Mount Pleasant GO Station? With apx. 1,800 sq. ft, this home is perfect for a young couple or growing family! Upgrades galore! This carpet-free home features brand-new engineered hardwood flooring, upgraded baseboards, and elegant hardwood stairs with white risers. The spacious kitchen boasts a brand-new stainless steel fridge and dishwasher, along with a stainless steel stove, breakfast bar, granite countertops, wood cabinets, and a stylish backsplash all with plenty of space for a dining table! The powder room has been recently updated, while the upstairs bathrooms feature cultured marble countertops. The primary bedroom offers a massive walk-in closet and a 4-piece ensuite. Freshly painted throughout, the home is enhanced with pot lights in the main living areas, creating a bright and airy atmosphere. Step outside to a private backyard not just a balcony featuring a wooden deck and landscaped space, while the front porch has been upgraded with exposed concrete for a polished look. Additional highlights include garage access from the main level and a walkout to the backyard. This property stands out for its prime location near the GO, private outdoor space, and extensive upgrades! The convenience of this location is unparalleled with schools, parks, library, grocery, restaurants and much more all within walking distance. **Extras: Washer/Dryer (2022), New Furnace (2024), New Window Shades (id:55499)
Homelife/miracle Realty Ltd
2020 5 Line N
Oro-Medonte, Ontario
Welcome to 2020 5th Line North in beautiful Oro-medonte a rare opportunity to enjoy the peace and privacy of country living on a spacious 1.377-acre lot. This well-maintained ranch-style bungalow boasts over 1,950 sq ft on the main floor and a fully finished walkout basement, offering space and flexibility for the whole family. With 3 bedrooms upstairs and 2 bedroom down, plus two full kitchens, this home is in-law suite capable and perfect for multi-generational living. Inside, you'll find engineered hardwood floors throughout the main level and radiant in-floor heating in both the kitchen and main bathroom for ultimate comfort. The primary ensuite was tastefully renovated in 2022, and a new furnace was installed in 2021 for efficiency and peace of mind. Step out from the lower level to your private backyard oasis, featuring a gorgeous inground heated pool with a waterfall with a newer pool liner (2021) and a newer pool heater (2022) surrounded by lush, professional landscaping. Additional upgrades include a Primary ensuite upgrade (2022), newer windows, patio doors, and front entry (2018) and a freshly renovated garage (2024). But wait there is more! A massive 28' x 38' heated workshop is the ultimate bonus, complete with radiant in-floor heating, forced air heat, and a large 11' x 16' overhead door perfect for hobbyists, car enthusiasts, or entrepreneurs. If you're looking for a home that blends functionality, luxury, and peaceful country charm this is it. Don't miss your chance to own this Oro-medonte gem! (id:55499)
Exp Realty
15 32nd Street S
Wasaga Beach, Ontario
The ONLY 3-Bedroom Detached Home 5 Minutes to the Beach on a Massive Lot! Unmatched opportunity in Wasaga Beach! This stunning, fully renovated 2,437 sq. ft. home sits on one of the largest premium lots in the area, offering endless potential for future severance or development. Boasting 3+1 bedrooms, 3 bathrooms, and a self-contained walkout basement unit with a separate entrance, this property is perfect for multi-generational living or generating rental income. Step inside and be captivated by the luxurious upgrades throughout durable vinyl hardwood flooring, modern pot lights, quartz countertops, custom backsplash, and sleek stainless steel appliances. Expansive windows flood the space with natural light, creating an inviting and elegant atmosphere. Outside, the private, tree-lined backyard with a fire pit offers a serene escape, perfect for entertaining or unwinding. Located just a 5-minute walk to the sandy shores of Wasaga Beach, this home delivers the ultimate beachside lifestyle while keeping you close to all amenitiesSuperstore, LCBO, Shoppers Drug Mart, Starbucks, and the Wasaga Beach Casino are just minutes away. Plus, you're only a 20-minute drive to Collingwood and the Scandinavian Spa! This is the ONLY detached 3-bedroom home available this close to the water, sitting on an oversized lota rare chance to secure prime real estate with massive investment potential. Book your showing today! (id:55499)
Right At Home Realty
15 32nd Street S
Wasaga Beach, Ontario
Available for Short-Term Lease Minimum 4 Months! The ONLY 3-Bedroom Furnished Detached Home 5 Minutes to the Beach! Looking for the perfect summer escape or a temporary home while you wait for your new build? This fully furnished, 2,437 sq. ft. detached home is the ideal short-term rental, offering a beachside lifestyle with all the comforts of home. Whether you're relocating, in between homes, or simply craving a summer retreat, this rare find delivers it all. Featuring 3+1 bedrooms, 3 bathrooms, and a self-contained walkout basement with a separate entrance, this spacious home is designed for flexibility and convenience. Tastefully renovated with high-end finishes, it boasts durable vinyl hardwood flooring, modern pot lights, quartz countertops, a custom backsplash, and sleek stainless steel appliances. Expansive windows flood the space with natural light, creating a warm and inviting atmosphere. Step outside to your private, oversized backyard one of the largest lots in the area! Enjoy a peaceful, tree-lined oasis complete with a fire pit, perfect for summer nights under the stars. Prime Location: 5-minute walk to Wasaga Beach, spend your summer by the water! Mins to Superstore, LCBO, Shoppers Drug Mart, Starbucks & Wasaga Beach. Casino 20-minute drive to Collingwood & the Scandinavian Spa. This is the ONLY furnished 3-bedroom detached home available this close to the beach don't miss out on this rare short-term opportunity! Book your stay today! Pets are restricted. Short term lease only. (id:55499)
Right At Home Realty
160 Boundary Boulevard
Whitchurch-Stouffville (Stouffville), Ontario
Over $150K in upgrades!! Welcome to this spacious 4+1 Bed and 5 Bath, tastefully upgraded house in a desirable neighborhood. Premium lot backing to scenic Strawberry Farm w/amazing views (no neighbors behind!). Offering over 3000 sft of total living space, this house boasts bright open concept layout with soaring 9ft ceilings on main and second floor. Gourmet custom Kitchen feat. chefs counter, mini bar, upgraded taller upper cabinets, under cabinet lighting, quartz countertop/backsplash w/waterfall, built-in micro/oven and high-end SS appliances. Waffle ceiling/accent wall in great room, porcelain tiles & upgraded hardwood flooring. freestanding tub/glass shower, pot lights. water softener, electric car charger R/I. Located steps from Sunnyridge park, walking trails, elementary school and 5 mins drive to GO station with easy access to HWY 404 and 407. BONUS: Professionally finished WALK OUT BASEMENT with 3 pcs washroom, Kitchen and separate Laundry R/I. (id:55499)
Housesigma Inc.
23 West Hill Drive
Toronto (West Hill), Ontario
Unlock a world of possibilities at 23 West Hill Dr! This charming 3+1 bedroom home, featuring two separate kitchens, offers a unique opportunity for discerning investors and those seeking flexible living. The existing 1,376 sq ft layout is ideal for multi-generational families or generating income. However, the true potential lies within the expansive 100' x 297' fully fenced lot, which offers remarkable future development prospects. Imagine the possibilities with pre-priced plans (not yet approved) for a substantial 4,000+ sq ft dream home and a separate coach house of approximately 1,500 sq ft! These plans, meticulously costed by a highly reputable builder (verification readily available), pave the way for significant value creation. Whether you envision a grand estate, a multi-unit income property, or a comfortable home with substantial rental income, this is a rare chance to secure a prime piece of Toronto real estate with limitless potential. (id:55499)
Royal LePage Estate Realty
3225 Greenwood Road
Pickering, Ontario
Rarely available 2 Acre of Picturesque & Tranquil Forest-Setting in Greenwood Conservation Area. Unique & Inspiring Location that Offers Unparalleled Balance of Quiet/Privacy and Access to Amenities. Walking Distance to Parks and Trails. Minutes Drive to Highway 407. 10 mins to Highway 401. Bright and Intimate Two Floor 2300 Square feet, 4 Bedroom, 2 Bathroom Raised Bungalow (See Floor Plan). Meticulously Cared For. Low Maintenance. Modern Kitchen and Baths. Pot Lightings. Wood Floors, LeafGuard Gutter System. Gas Fireplaces. Remote Controlled Window Shades & Awning. Underground Electric & High Speed Internet Cable. Well maintained Water Well & Septic Tank. Back Up Generator. Tesla & Ford Electric Car Chargers. $200,000+ in upgrades since 2020. (id:55499)
Royal LePage Signature Realty
412 - 1665 Pickering Parkway
Pickering (Village East), Ontario
This stunning 2+1 Bedroom Suite has a new gorgeous look! Recently Renovated with Style & Care. Now Carpet Free with Warm wide plank Laminate in a Rich Brown Tone in the Main Rooms & Bedrooms. The Beautiful New Look to the Kitchen will make you want to spend hours making gourmet meals or baking up a storm! Stunning Quartz Counters, New Double Stainless Sink, Refinished Cabinets, Elegant New Faucet & Handles for an overall Gorgeous Style. Generous sized Bedrooms, Additional Den, Office or Guest Room with an East View. Lots of Natural Light with the Wall to Wall Windows. Primary Bedroom is a Great Size, Boasts a Large Walk-In Closet & Newly Renovated Bathroom, New Vanity & Toilet. Entire Suite has been Freshly Painted in a soft Neutral Colour. In-Suite Stackable Laundry for added Convenience. This Suite also Offers a Locker in the Lower Level of the Building. Wonderful Amenities include a Well Maintained Indoor Pool, Exercise Room, Squash Court, Guest Suites, Party Room & Inviting Lobby Library Area. In the Warmer Months enjoy the Friendly Courtyard with Beautiful Flower Gardens. What a Great Location with Walking Distance to Walmart, Grocery Shopping, Restaurants, Community Centre, Pickering Town Centre, Transit, Tim Hortons and so much More. An added convenience is being only a couple Minutes to the 401 Highway or a short drive to the 407/ETR. This building is well maintained with an attentive on site superintendent and property management as well. Don't miss out on this amazing opportunity to move right in and enjoy this wonderful suite and everything this fantastic building has to offer at a great price! (id:55499)
Royal Heritage Realty Ltd.
51 Henry Smith Avenue
Clarington (Bowmanville), Ontario
Don't Miss This Rare Opportunity! Stunning 4-Bedroom Home in a Coveted Neighborhood. Welcome to this exquisite 2-story home, offering a perfect blend of charm, sophistication, and modern living. From the moment you step inside, you're greeted by a grand foyer that opens into a spacious living and dining area. The open-concept design seamlessly connects to a chefs kitchen, featuring a large island, perfect for entertaining family and friends. The breakfast area leads directly to a spacious backyard, offering a great outdoor retreat. This home boasts rich hardwood flooring, soaring 9-ft ceilings, and a sunken laundry room with direct access to the garage. Also on the main floor is a private office with broadloom, which could double as an additional bedroom. A standout feature of this home is the mid-level great room, an ideal space for entertaining or unwinding. Upstairs, the primary suite is a true sanctuary, complete with a luxurious 4-piece ensuite, soaker tub, and his-and-hers closets. The upper floor also features three additional bedrooms and another 4-piece bathroom. The professionally finished basement with one bedroom this expands your living space with a Rec room and an office that's three separate rooms, two with closets, and an additional 4-piece washroom for added convenience. Prime location! Situated in the heart of one of the most sought-after neighborhoods, this home is within walking distance of upcoming schools (both public and Catholic) and a brand-new daycare under construction. As this neighborhood continues to develop, its desirability will only grow! Act fast! Homes like this don't last long, schedule your showing today. (id:55499)
Royal Heritage Realty Ltd.
Basement - 1971 Fairport Road
Pickering (Liverpool), Ontario
This beautifully renovated 3-bedroom, 1-bathroom basement apartment offers modern finishes and a bright, open-concept layout. Featuring pot lights and vinyl flooring throughout, this unit includes a spacious kitchen with stainless steel appliances, a breakfast bar, and ample cabinet space. The 3-piece bathroom is beautifully designed with a glass shower, and the unit also comes with ensuite laundry for added convenience. Enjoy 2 parking spaces and easy access to Highway 401, Pickering GO Station, major shopping centers, and Pickering's waterfront, just a 10-minute drive away. This is the perfect home for those looking for comfort and convenience in a prime Pickering location! (id:55499)
Century 21 Leading Edge Realty Inc.
610 - 455 Rosewell Avenue
Toronto (Lawrence Park South), Ontario
This Recently Available Bright Penthouse Suite with a Private Terrace Features a Spacious Split Floor Plan, 2 Bed/2 Bath, Open Plan LR/DR/Kit and a Large Primary Suite with 4pc Ensuite, Hardwood Flooring, Broadloom, Granite countertops + Ensuite Laundry. Fantastic Amenities including Gym, Party Room, Billiard Room, Theatre, Guest Suite and a Generous amount of Visitor Parking. Close to TTC, 401, Shops & Restaurants on Avenue Rd.. and within easy reach of scenic walking trails and parks. (id:55499)
Sage Real Estate Limited
401 - 100 Western Battery Road
Toronto (Niagara), Ontario
Live your best life in Liberty at Vibe Condos! Welcome to this stylish and sun-filled 1-bedroom condo for lease in Vibe at Liberty Village perfect for young professionals looking for modern comfort, convenience, and community in one of Torontos trendiest neighbourhoods. This smartly laid-out unit offers an open-concept living space plus a generous 125 sq ft large private terrace with east-facing sunrise views your morning coffee just got an upgrade. Features include laminate flooring, granite countertops, stainless steel appliances, a breakfast bar, pantry, ensuite laundry, and individually controlled heating and cooling for year-round comfort. Also included: 1 parking spot and 1 locker for added convenience. The building is designed for the active live/work lifestyle, with access to exclusive Vibe Club amenities (like a furnished meeting room), plus shared access to Battery Park and Zip Club facilities. Enjoy a fitness centre, indoor pool & whirlpool, steam rooms, yoga studio, theatre room, cyber lounge, sports lounge, and 24/7 concierge/security. Located in the heart of Liberty Village, you'll be steps from cafes, restaurants, shops, fitness studios, and all the energy of downtown Toronto. You're walking distance to Queen West, the Waterfront, and the Entertainment District, with TTC options nearby and the Gardiner just minutes away. This unit checks all the boxes: location, lifestyle, and layout. Book your showing today and get ready to live where the city comes alive. (id:55499)
Century 21 Regal Realty Inc.
104 - 3740 Don Mills Road
Toronto (Hillcrest Village), Ontario
Bright 3 Bedroom & 2 Washroom End Unit Condo Townhouse with SW Exposure, newer windows, 2 Entrances, Great Location, Steps to TTC, Trail and Ravin. Minutes to Hwy 404/401, Close to A.Y. Jackon Hs, Highland Middle School and Cliffwood Ps. Near Seneca College, Shopping Mall and Grocery Stores. Easy Showing with Lock Box (id:55499)
Homecomfort Realty Inc.
8 Redwood Avenue
Toronto (Greenwood-Coxwell), Ontario
This stunning property in the heart of Leslieville offers 3 vacant self-contained units, making it a dream opportunity for both investors and homeowners. The main unit spans two levels, featuring 3 bedrooms, 3 bathrooms, and its own ensuite washer and dryer. The basement apartment has 2 bedrooms and 1 bathroom, while the rear unit boasts a 1-bedroom, 1-bathroom suite that's sure to impress. Both the basement and rear unit share a dedicated laundry room for added convenience. Whether you're looking to live in one unit and rent out the others to offset expenses, set your own rents as an investor, or transform it into a spectacular single-family home in the future, the possibilities are endless. Plus the location couldn't be better, just steps from restaurants, Greenwood park, schools, grocery stores, cozy cafes, bakeries, Leslieville Farmer's Market, transit, and much more. City zoning allows adding additional units making this an incredible opportunity! Truly a must-see in one of the city's most sought-after neighbourhoods! (id:55499)
RE/MAX Hallmark Realty Ltd.
316 Concession 3 Road
Niagara-On-The-Lake (St. Davids), Ontario
Welcome to 316 Concession 3 Road, move in and live your Niagara-on-the-Lake lifestyle! This lovely home, is located directly across from the Two Sisters Vineyard and has gorgeous escarpment views and showcases major curb appeal. Built in 2016 this spacious all brick 3 bed, 3 bath, raised bungalow has 2749 SQFT of total living space and has soaring ceilings, bright oak flooring, extensive high-end finishes and design details throughout. Master suite with 3 pc ensuite & W/I closet. The completely private and spacious Master suite overlooks the vineyard. Finished lower level features large rec room which would be perfect for a media room, play space for kids workout room or office. Also located on the lower level is third bedroom w/full sized windows with ample light to fill the space throughout. The backyard oasis features a fully fenced yard and low maintenance garden with lavender, and a small apple and pear tree. Just a short stroll from your front door you can enjoy from golf courses, award-winning wineries and many walking trails. Entrance through garage to lower level offers options to rent or Airbnb for the savy INVESTOR! (id:55499)
Revel Realty Inc.
1 Glenridge Avenue
St. Catharines (Old Glenridge), Ontario
Welcome to Glenstone Cottage - 1 Glenridge Avenue, St. Catharines. Originally built in 1926, Glenstone Cottage is a local landmark, timeless, elegant, and is truly unforgettable. This stately stone home is nestled in the heart of Old Glenridge, only steps from beautiful parks, a golf course, and the vibrant downtown core. Catch a show at the Performing Arts Centre, a game at the Meridian Centre, or enjoy fine wine and food at one of the citys acclaimed spots. Commuters will love the quick highway access. Set behind lush gardens and a storybook stone façade, the home offers a rare blend of old-world charm and thoughtful design. The kitchen is a rustic dream with large beam ceilings, wide-plank floors, and wrought iron ceiling rack perfect for your copper pots. This space offers plenty of room for an island and is open to a sunlit dining room with character-filled built-ins and original stone wall. Just off the kitchen, the wine/whisky tasting room perfect for enjoying Niagara wines and toasting to good conversations with friends. This opens to a charming side patio with views of the gardens.The spacious living room features a gas fireplace and oversized bay window, leading into a cozy sunroom with its own fireplace, Dutch door, and views of the waterfall pond, the perfect place for morning coffee or an evening wind-down. A main-floor bedroom with private ensuite adds flexibility for guests or those avoiding stairs. Upstairs, the primary suite features high vaulted ceilings, built-in shelving, double closets, and yes... a seperate yoga or meditation nook. Two more bedrooms complete the upper level. Down stairs is a high, dry basement for storage. A property thats as unique as it is iconic, Glenstone Cottage offers soul, substance, and sophistication. (id:55499)
RE/MAX Garden City Realty Inc
77 Spicebush Terrace
Brampton (Credit Valley), Ontario
Welcome to 77 Spicebush Terrace, a cozy and well-maintained freehold townhome nestled in a quiet, friendly neighborhood. This home features three spacious bedrooms, updated bathrooms, and a bright, open main floor perfect for comfortable living and entertaining. The stunning kitchen is a true highlight, boasting updated hardwood cabinets, quartz countertops, a marble backsplash, and quality appliances.Step outside to a beautifully landscaped backyard designed for relaxation and entertaining. Enjoy your morning coffee or summer BBQs on the large deck with a solid gazebo, surrounded by professionally maintained gardens that bloom throughout the seasons. The Rainbird irrigation system keeps the greenery thriving with minimal effort, two freestanding planters, and ambient gazebo lighting create a warm and inviting atmosphere.The finished basement is an ideal space for movie nights or hosting friends, featuring a wet bar, additional pantry and storage space and built in bookcase. Function meets beauty with key updates including a new air conditioner (fall 2021), furnace (winter 2024), garage door (summer 2024), and refinished deck and fencing (2024). Come see it for yourself and make it yours today! (id:55499)
Century 21 Regal Realty Inc.
(Upper) - 76 Flowertown Avenue
Brampton (Northwood Park), Ontario
Stunning Renovated Semi-Detached Bungalow (UPPER) with One 4Pc Bath & Two Surface Parkings on the East Side of the Driveway. This immaculate Newer kitchen, in-suite laundries, perfect for a growing family. The main level boasts a beautifully updated 3-bedroom layout with an open-concept design, modern pot lights throughout, and a built-in dishwasher. Air conditioning, Bus on the street, Very close to Sheridan College, Brampton GO, Shopping, Brampton Downtown. Close to schools. Family neighborhood. (id:55499)
Homelife Superstars Real Estate Limited
812 Stark Circle
Milton (Be Beaty), Ontario
Gorgeous Semi In Prime Beaty, Milton Area, 3 Bedroom 3 Washroom Immaculate & Elegant, Lovely Open Concept With Large Bright Living And Dining Rooms, Gas Fireplace For Cozy Winters, Hardwood Floors On Both Levels, Eat-In Kitchen With Access To Fully Fenced Backyard. Huge Master Bedroom With 4 Pc Ensuite And Walk-In Closet. Home Has Access Door To The Garage. Walking Distance To Schools, Shops, Banks, Parks, Services And Public Transit.Listing Pictures are from previous listing (id:55499)
Ipro Realty Ltd.
93 River Rock Crescent
Brampton (Fletcher's Meadow), Ontario
Very Well Maintained 3 Bedroom & 2.5 Washrooms 1,772 Sqft + Finished basement Semi-Detached Newly Painted, Carpet Free. Spacious Living And Dining. Open Concept Kitchen with new quartz Countertop & Backsplash, New Sink & Tap. Led lights in family & Living area. Family Rm With Gas Fireplace. Master Bedroom With Large 5Pc Ensuite, Coffered Ceiling, Soaker Tub & W/I Closets. Finished Basement With Laminate Floor, Potential In-Law Suite. In bsmt rough in kitchen sink & washroom. Easy to make separate entrance to the basement through garage. Enjoy the balcony from the bedroom, wide Driveway With Parking of 3 Cars. (id:55499)
Century 21 People's Choice Realty Inc.
27 Macdougall Drive
Brampton (Central Park), Ontario
This immaculately fully renovated 4-bedroom, 4-bathroom, 6 parking detached home seamlessly combines modern luxury with urban convenience. It offers Convenience, 11 minutes from Brampton Civic Hospital, 10 min from Bramalea City Centre Mall, and 9 min Professors Lake to name a few. The home offers elegant finishes and thoughtful design to suit contemporary living. The open concept living, family, and dining areas are bathed in natural light from surrounding bay windows. The family room features a sliding door that opens to a newly installed deck. Throughout the main and second floors, you'll find newly upgraded engineered hardwood floors, baseboards, and recessed pot lights for a sleek, modern look. The kitchen showcases granite countertops, stainless steel appliances, and an eat-in breakfast area for casual dining. Newly upgraded Oak staircase that leads to second floor, the primary suite offers a walk-in closet and a newly renovated porcelain-finished 3-piece en-suite bathroom, complete with a stand-up shower and double quartz sinks. Three additional spacious bedrooms and another upgraded 3-piece bathroom with porcelain finishes complete the upper level. Fixtures were also upgrades for modern look. The fully finished basement, with two bedrooms, a full bath, and a separate side entrance, offers excellent potential for rental income or multi-generational living. Outdoors, the spacious backyard provides ample space for barbecues, gardening, and recreational activities. The oversized double garage and driveway enhanced by the absence of a sidewalk allow parking for up to six vehicles of any size. please note some photos are virtually staged. (id:55499)
RE/MAX Excel Titan
Main - 41 Pulpwood Cres Crescent
Richmond Hill (Jefferson), Ontario
Separate Entrance And Own Laundry. Famous Richmond Hill High School Area. Last Row Of The New Development In Front Of Ravine And Next To Summit Golf & Country Club! South Exposure. Extremely Bright And Spacious. Close To Public Transit, Parks, Shopping Plaza, Easy Access To 404 And Yonge Street. Tenant is responsible for cutting grass in the backyard, and sharing snow removal of the driveway With Upstair Tenant. Photos were taken when vacant. For illustration only. (id:55499)
Homelife New World Realty Inc.
Lower L - 79 Brunswick Avenue
Toronto (University), Ontario
Iconic Brunswick Victorian on a Quiet Tree Lined Boulevard. 2 Bedrooms w/ Windows & Closets. A Sensible Open Floor Layout. High Ceilings, Wooden Beams, Large Windows and Exposed White Bricks. Beautifully Landscaped With A Patio Bench Outside Your Door. Entry Foyer Has 2 Closets, Plank Flooring, Working Fireplace Insert, B/I Shelving with Space for A Desk. Enjoy a Cooking Experience in a Modern Kitchen with S/S Appliances and Plenty of Counter Space. Entertain Around the Stone Island w/ Seating For 3. S/S Appliances, Incl. Fridge, Stove, Hood Fan, Dishwasher. Ensuite Laundry at End of Hall by the Bedrooms. A Prime Residential Home Close To TTC for Several Public Transportation Options/Routes, Dedicated Bike Lanes, Green Space on the North Side & Central Tech Track/Soccer/Pickleboard Courts. Location boarders Little Italy, U Of T, Hospital Core & A Plethora of Restaurant Choices, Grocery Stores & Entertainment. Walking Score Of 99. (id:55499)
Royal LePage West Realty Group Ltd.
111 Auckland Drive
Whitby, Ontario
Ravine Lot | 4,000+ Sq Ft Luxury | Walk-Out Basement | No SidewalkWelcome to 111 Auckland Dr, Whitby, a rare offering in one of the areas most prestigious, family-friendly neighborhoods. This over 4,000 sq ft executive residence (including a fully finished walk-out basement) has been meticulously upgraded with over $300,000 in high-end finishes and is completely carpet-free throughout.The main level features 10-ft ceilings, open-concept living and dining areas, custom designer hardwood and tile flooring, and modern lighting that elevates every space. The gourmet kitchen is a chefs dream with a brand-new range, whole-home and kitchen-specific water filtration systems, and direct access to an oversized deck, perfect for summer entertaining.Upstairs, 9-ft ceilings continue the sense of openness. All second-floor bathrooms are upgraded with smart bidet toilets, and the layout includes generously sized bedrooms, perfect for growing families. The home is also age-friendly, with walk-in showers ideal for seniors or those with mobility needs.The deep walk-out basement is professionally finished, complete with a luxury dry sauna, additional living space, and a separate entranceideal for multigenerational living or future in-law potential.Step outside to your private backyard oasis with no rear neighbors and professional landscaping. A partially paved front yard with a stone walkway connects front to back, adding convenience and curb appeal. With no sidewalk, the extra-wide driveway parks 4+ vehicles with ease.Smart home technology, an HRV ventilation system, and a whole-house soft water system further enhance comfort and air quality.Ideally located near top-ranked schools, Highways 401/407/412, parks, trails, shopping, and diningthis home is the total package. Just move in and enjoy luxury living in one of Durham Regions best locations. (id:55499)
Real Land Realty Inc.


