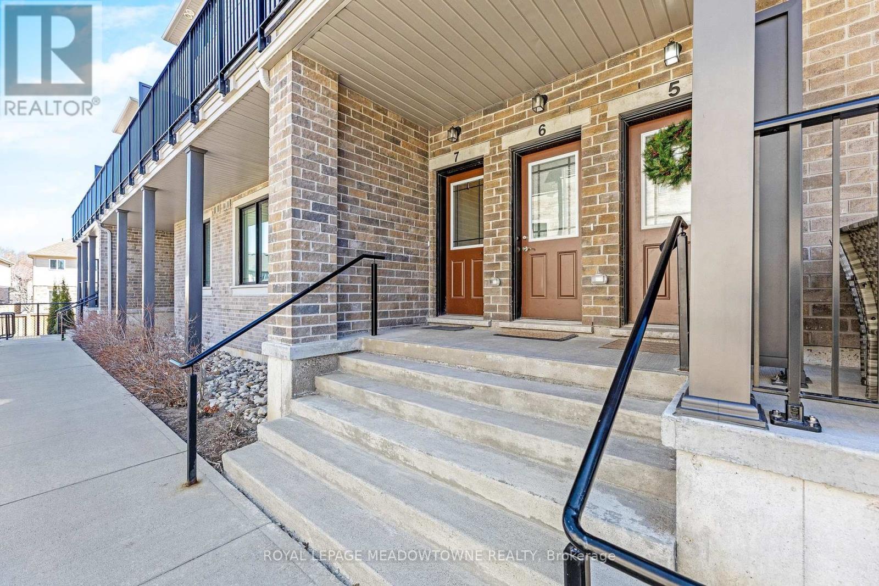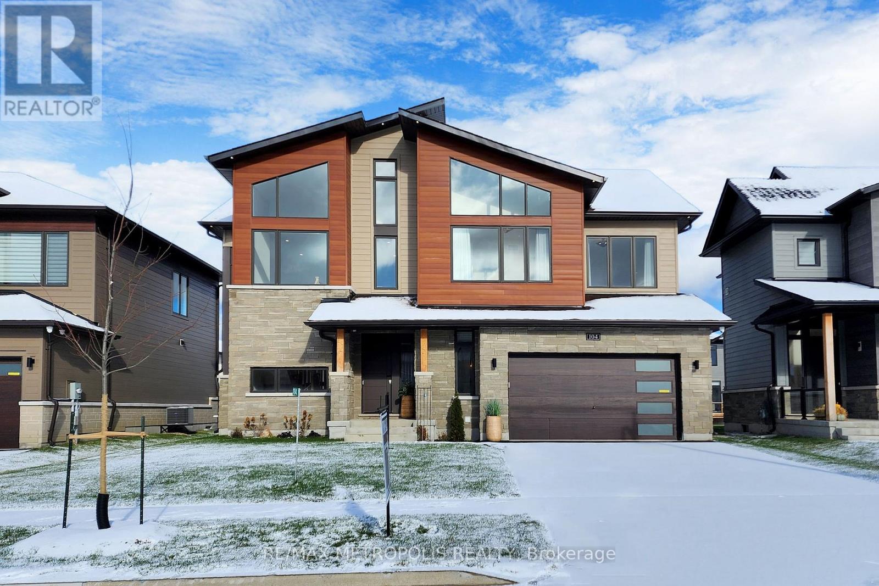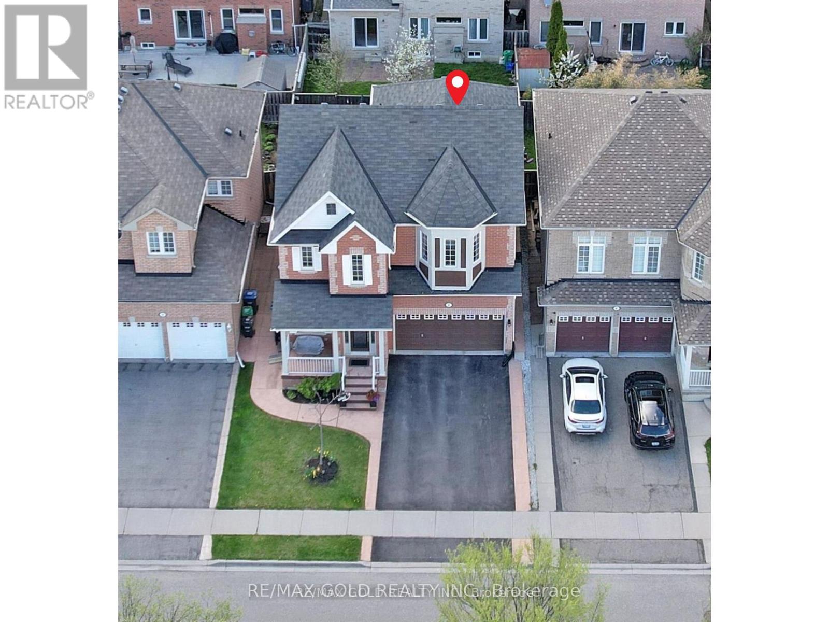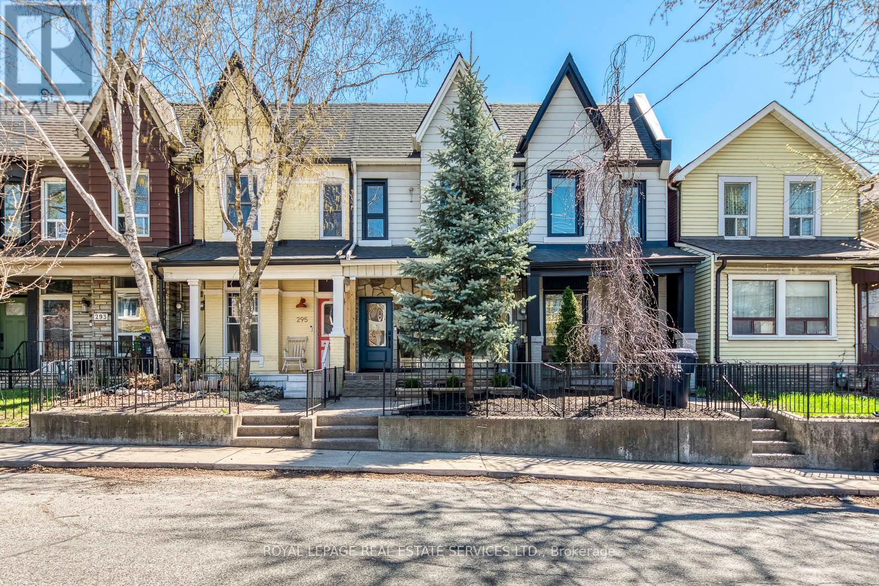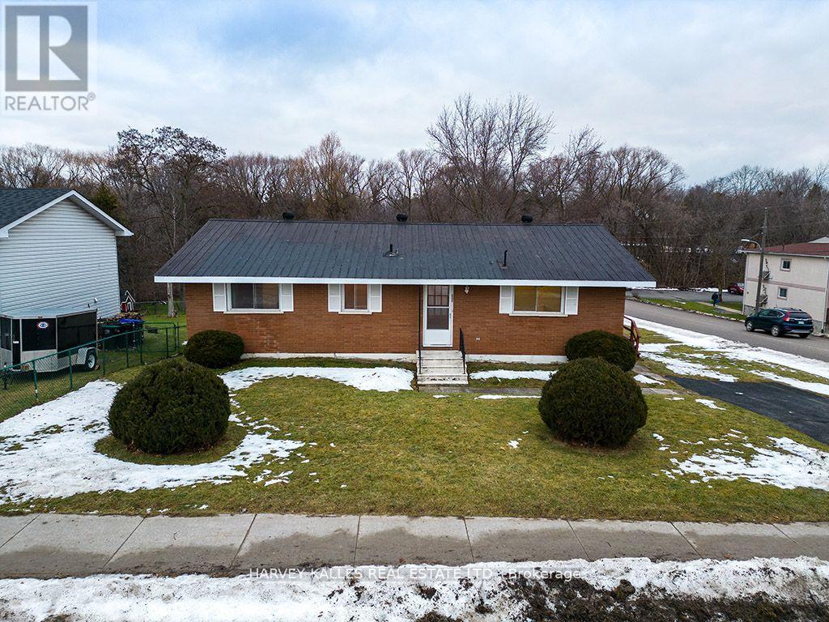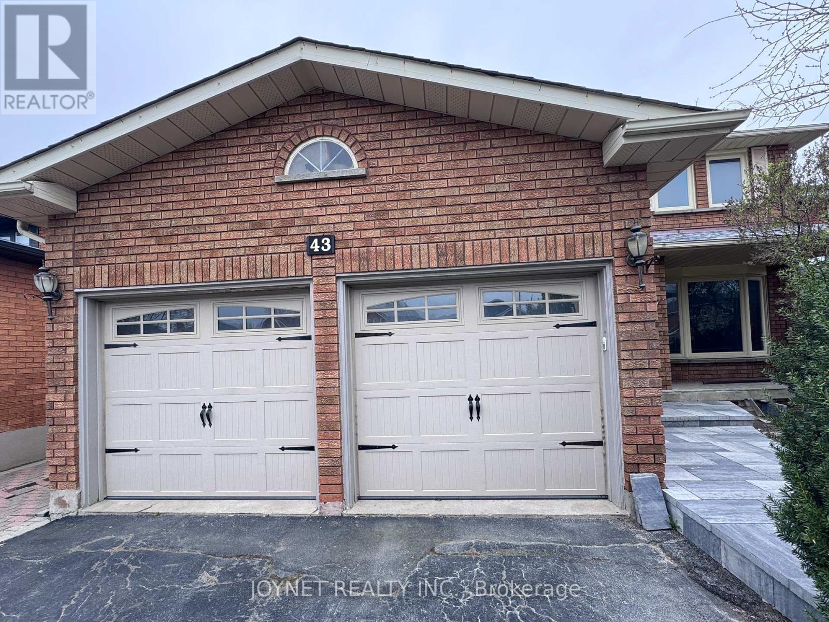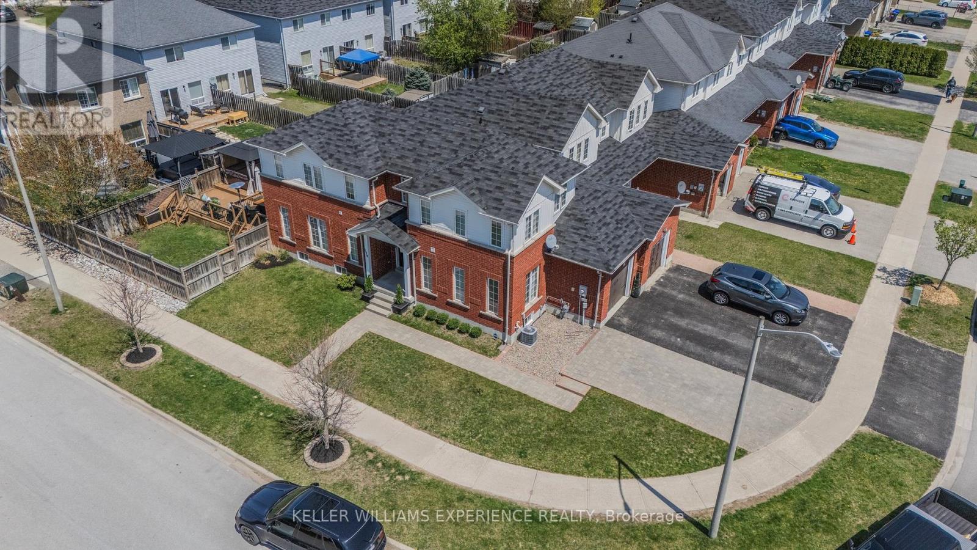7 - 107 Westra Drive
Guelph (Willow West/sugarbush/west Acres), Ontario
Welcome to this stylish and sun-filled 2-bedroom, 1.5-bathroom stacked condo townhouse, nestled in one of Guelphs most sought-after communities! Thoughtfully designed for modern living, this bright and airy home boasts large windows that flood the space with natural light, creating an inviting and warm atmosphere. Step inside to discover a spacious open-concept main floor, where elegant hardwood flooring flows seamlessly throughout. The contemporary kitchen is a true highlight, featuring sleek countertops, ample cabinetry, stainless steel appliances, and a large breakfast bar perfect for casual dining or entertaining guests. The adjoining living and dining areas provide a functional yet stylish space, ideal for cozy nights in or hosting family and friends. Upstairs, you'll find two generously sized bedrooms, each offering plenty of closet space and natural light. The primary suite is a private retreat, complete with a walk-in closet, while the second bedroom is perfect for guests, a home office, or a growing family. The upper-floor laundry adds convenience, eliminating the need to carry loads up and down stairs. Additional features include private parking right at your doorstep, providing effortless access to your home. This prime location offers quick access to parks, scenic trails, shopping, dining, and transit, making it easy to enjoy everything Guelph has to offer. Whether you are a first-time buyer, downsizer, or investor, this home presents an incredible opportunity to own a beautifully designed, low-maintenance property in a thriving neighbourhood. Don't miss out on this fantastic opportunity - Schedule your private showing today! (id:55499)
Royal LePage Meadowtowne Realty
104 Stoneleigh Drive
Blue Mountains, Ontario
Welcome to 104 Stoneleigh Dr. Enjoy a stylish experience at this centrally located getaway. This home is a 3 min drive (or 15 min walk) to Blue Mountain Village, a 5 min drive to the Scandinavian Spa, a 10 min drive to Collingwood's historical district, and a 12 min drive to Sunset Point Beach. It's in the heart of the beautiful community here in the Town of Blue Mountains with plenty of all season activities. In addition, the contemporary and Scandinavian inspired interiors will take your breath away . 12' ceilings throughout, 2nd floor mezzanine, stainless steel appliances throughout. Double sided fireplace in the living & dining room, quartz counter tops in the kitchen. Marble counter tops in bathrooms. Tesla electric car charger. Interior design professionally done by Studio Kellezi Luxury Designers. This property comes fully furnished right down to the linens. Everything you see is yours. Just pack your bags and head to beautiful Blue Mountains! (id:55499)
RE/MAX Metropolis Realty
67 Joseph Street
Tillsonburg, Ontario
Welcome to 67 Joseph Street – a well-maintained and move-in ready brick home offering 2 bedrooms upstairs and 2 additional bedrooms in the finished lower level, perfect for families or those needing extra space. This home features 2 full bathrooms, an attached garage for added convenience, and a fenced in backyard – ideal for kids, pets, and outdoor entertaining. Enjoy the comfort of the living room, with patio doors leading to the back deck, a functional kitchen with ample storage, and a cozy lower level rec room. Located in a quiet, family-friendly neighbourhood close to schools, parks, shopping, and all the amenities Tillsonburg has to offer. Whether you're a first-time buyer, downsizing, or looking for more room to grow, this property offers great value and versatility. (id:55499)
Coldwell Banker Big Creek Realty Ltd. Brokerage
206 - 45 Yorkland Boulevard
Brampton (Goreway Drive Corridor), Ontario
CHIC 2-BEDROOM CONDO IN A PRIME LOCATION WITH A BALCONY & EXPANSIVE TERRACE! Step into stylish condo living with this stunning turn-key 2-bedroom, 1-bathroom home, perfect for first-time buyers, downsizers, and investors! Nestled in a prime location near excellent schools, this bright and airy unit offers easy access to vibrant shopping, dining, and parks. Enjoy nearby trails and the breathtaking Claireville Conservation Area. Inside, the open-concept design features soaring 9 ft ceilings, floor-to-ceiling windows, and easy-care laminate flooring. The upgraded kitchen shines with granite countertops, a chic tiled backsplash, and ample cabinetry, while the spacious bedrooms offer generous double closets for all your storage needs. A well-appointed 4-piece main bath serves both bedrooms. Enjoy seamless indoor-outdoor living with a private balcony off the kitchen plus a 300 sq. ft. terrace with a walkout from one bedroom, offering unobstructed views of nature. This unit includes underground parking, a locker, and additional cold storage. Top-tier building amenities include a gym, party room, games room, and guest suites. Minutes to Hwy 427 and 407 for effortless commuting - this #HomeToStay wont last! (id:55499)
RE/MAX Hallmark Peggy Hill Group Realty
4 Mcmurchy Avenue S
Brampton (Downtown Brampton), Ontario
Beautiful Detached House With 3 Separate units**Main Floor Features Kitchen, Living, 2 Bdrms and 3 pc Bath, Laundry**2nd Floor features Kitchen, Living, bdrm and 3pc bath**Basement W/Separate Entrance features kitchen, Laundry and living/bdrm**In High Demand Old Downtown Brampton**Set On A 40 Ft Lot With Large Front Yard with lots of parking & Mature Trees**Laminate Floors**Great Location Close To Transit, Shops, Schools, Government Offices, Memorial Park, Hospital, Rose Theatre & More**Will Make A Great Investment Property or single family home main and upper level with bsmt income**Motivated Seller** (id:55499)
Century 21 Green Realty Inc.
6 Foxhollow Road
Brampton (Northwest Sandalwood Parkway), Ontario
Stunning 4+2 Bedroom Detached Home in Prime Location > The private backyard is a serene retreat, complete with mature fruit trees and a professionally finished concrete walkway.Interior upgrades include pot lights throughout (main, exterior, and basement), smart switches, and smart smoke detectors. >The Fully Finished Basement with a separate side entrance includes two bedrooms, a kitchen, and a living area ideal for rental income or multi-generational living!! (id:55499)
RE/MAX Gold Realty Inc.
297 Maria Street
Toronto (Junction Area), Ontario
The property is located in the historic and family oriented Junction area. It is a 3 bedroom home. The home has 3 bathrooms. The property has 1800 square feet of finished living space. Open concept main floor completely renovated with chef's kitchen with state of the art appliances, lots of cabinetry and quartz counters. Main floor laundry and powder room. Functional mud room with walk-out to fully fenced backyard oasis and garage. Original Victorian charm and character. Hardwood floors and high ceiling with original arches on main floor. Plenty of storage. New windows and door. Property is located on a quiet tree-lined street near transit, tip rated schools, High Park and Junction shopping and restaurants. This home truly has it all and is move in ready. Don't miss out on this family home. (id:55499)
Royal LePage Real Estate Services Ltd.
101 Beaconsfield Avenue
Brampton (Fletcher's West), Ontario
Beautiful 3-Bedroom Detached Home This well-maintained property offers a bright and spacious interior, perfect for family living. Enjoy outdoor entertaining on the private backyard deck, with durable concrete surfacing along the side and rear for easy upkeep. A great combination of comfort, function, and curb appeal! (id:55499)
Homelife Superstars Real Estate Limited
32 - 46 Dearbourne Boulevard S
Brampton (Southgate), Ontario
Beautiful And Well Maintained 1,084 Sq Ft With 3 Spacious Bedrooms, 2 Bathrooms & Finished Basement In A High Demand End Unit Town House In A Desirable Area. Eat In Kitchen. Spacious Living Area With Ample Natural Light. Fenced Spacious Backyard. Cozy Finished Basement Entertainment area. Located In Close Proximity Bramalea Go Station, Bramalea City Centre, Earnscliffe Recreation Centre, Local Schools & Shopping **Ample Parking Available** (id:55499)
Royal LePage Rcr Realty
226 Weir Street
Clearview (Stayner), Ontario
Well maintained bungalow from original owners sitting in the heart of Stayner, built in 1970. Unique layout with main floor living space and a separate area that was used to host dance parties and could easily be turned into a second living unit. This spacious home is filled with infinite possibilities and awaiting a vision to bring it into 2025!!! Walking distance to the downtown, elementary and high schools. As is where is. **EXTRAS** Walking distance to downtown Stayner, elementary and high school, conveniently located between Barrie and Collingwood. (id:55499)
Harvey Kalles Real Estate Ltd.
43 Castlehill Road
Vaughan (Maple), Ontario
This generously sized property features 5 bedrooms, including a flexible den space opened for modern living. The oversized driveway offers ample parking for 6 vehicles, complemented by the no-sidewalk curb appeal. With nearly 2,850 square feet of living space, this home blends functionality with much convenience. Sep Entrance to basement. Renovated bathroom on the second floor. New painting. New Roof.New Fridge on the main floor & Garage remoter. (id:55499)
Joynet Realty Inc.
129 Stonemount Crescent
Essa (Angus), Ontario
Nestled in a tranquil, family-oriented neighborhood, this fully updated and well-maintained end-unit townhouse offers the perfect blend of comfort, style, and functionality. Ideally situated with easy access to Base Borden, Barrie, and Highway 400, it combines suburban serenity with urban convenience. Step through elegant double doors into a spacious and inviting foyer, setting the tone for the rest of the home. The main floor boasts a private office, ideal for remote work or study, and a tastefully upgraded 2-piece powder room. The heart of the home is the updated kitchen, featuring sleek black stainless-steel appliances, pristine quartz countertops, and a continuing backsplash that adds a touch of sophistication. The expansive eat-in area comfortably accommodates large gatherings, while the bright living room offers a walkout to a two-tiered deck, perfect for entertaining or relaxing. Upstairs, the primary bedroom serves as a serene retreat, complete with a walk-in closet and a 4-piece ensuite, bathed in natural light. Two additional bedrooms share a beautifully updated 4-piece bathroom, with one featuring its own walk-in closet. The fully finished basement extends the home's living space, offering two additional bedrooms and a 3-piece upgraded bathroom ideal for guests, teens, or a growing family. Connected only by the garage, this end-unit townhouse offers the privacy and feel of a detached dwelling, with minimal noise from neighbors. The private backyard oasis features a hot tub under a charming pergola, a grassy area for children and pets to play, and a tiered deck perfect for outdoor entertaining. Located in a quiet crescent, this home is within walking distance to schools, parks, and trails. Its proximity to Base Borden and major highways makes commuting a breeze. Whether you're a growing family or seeking a peaceful retreat, this is a place you'll be proud to call home. (id:55499)
Keller Williams Experience Realty

