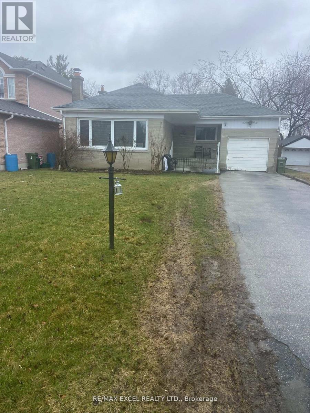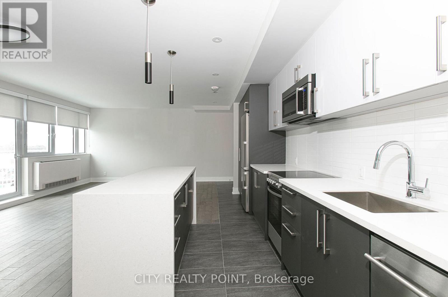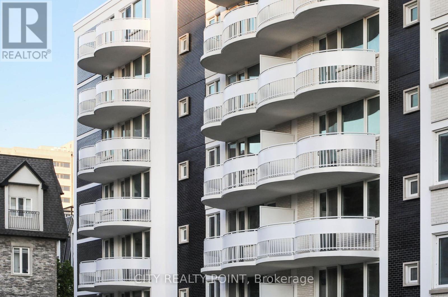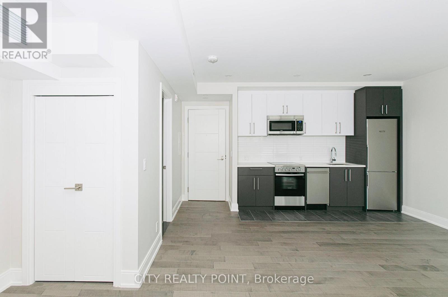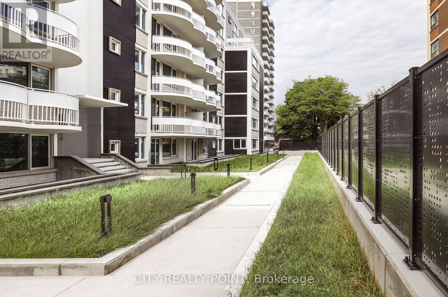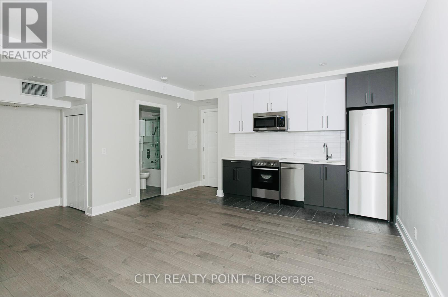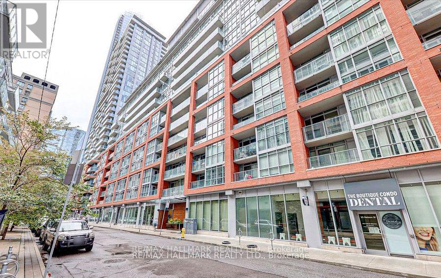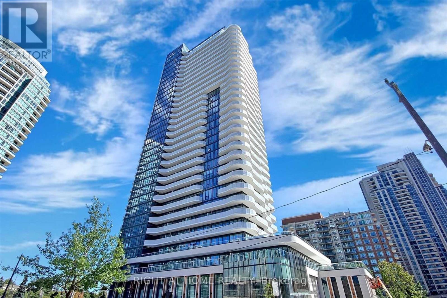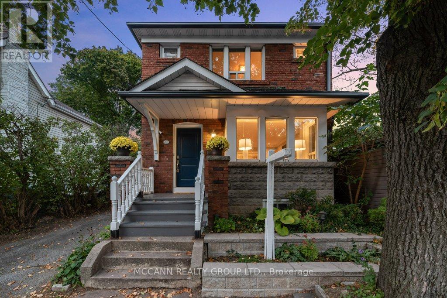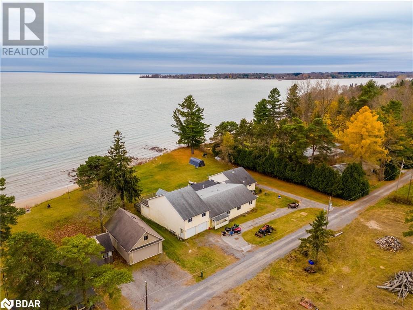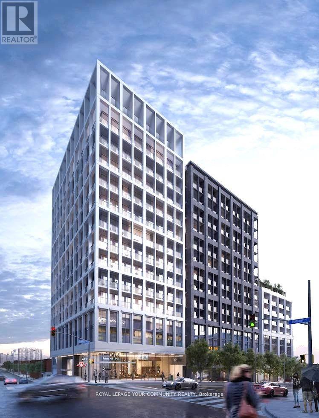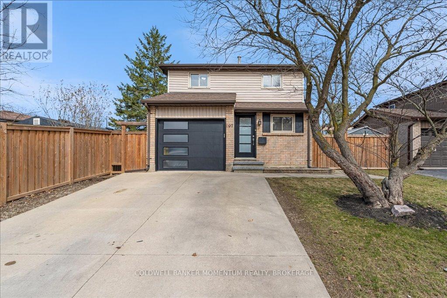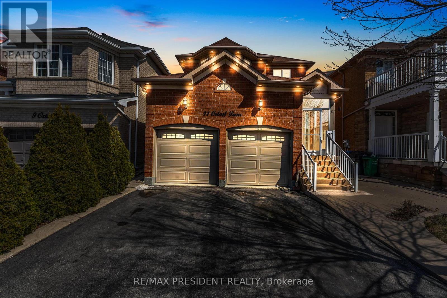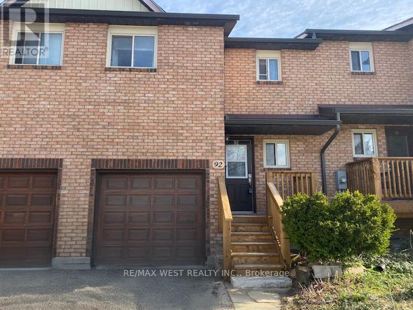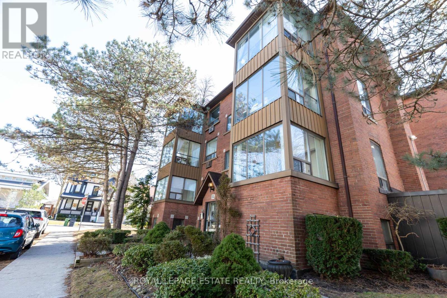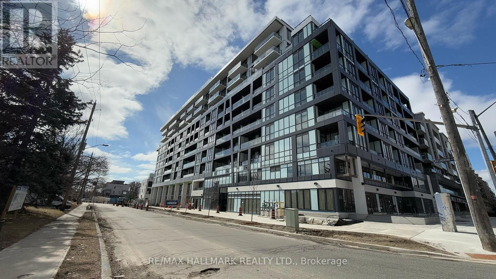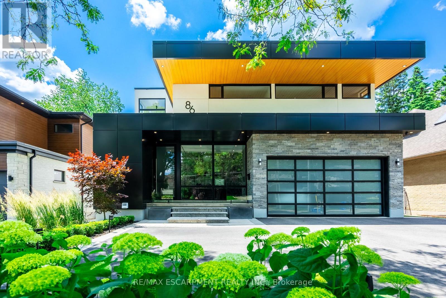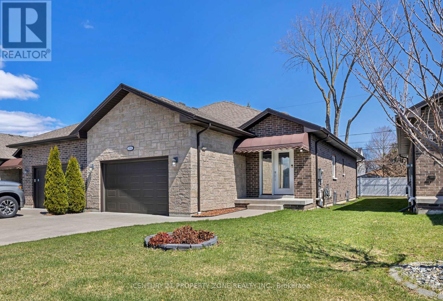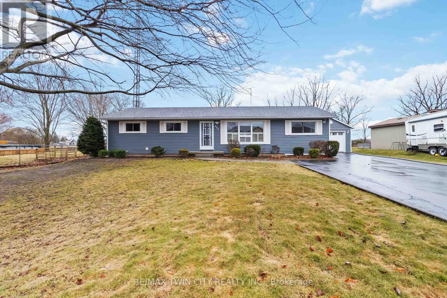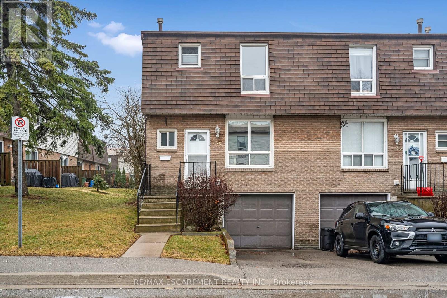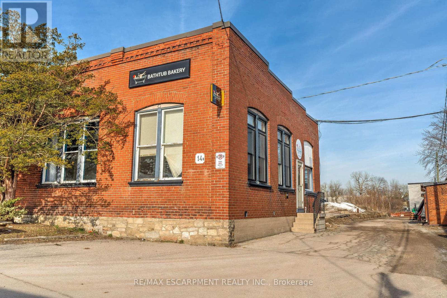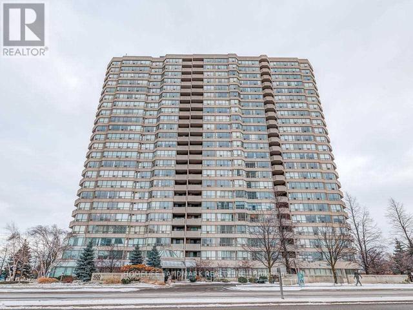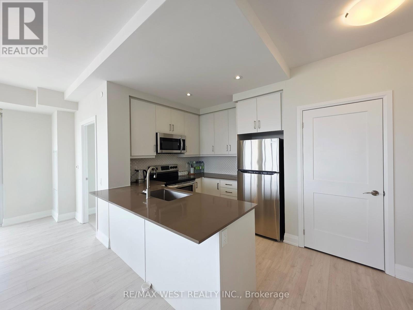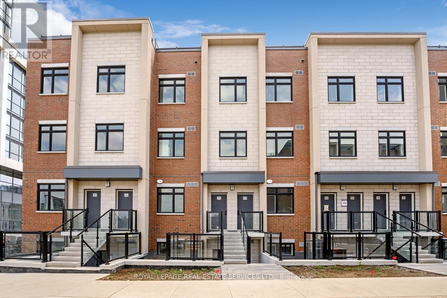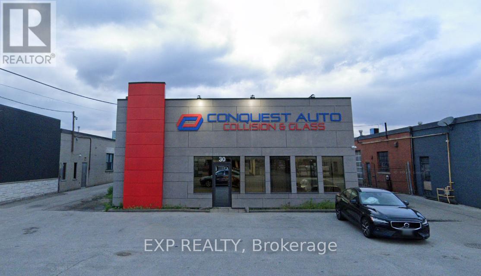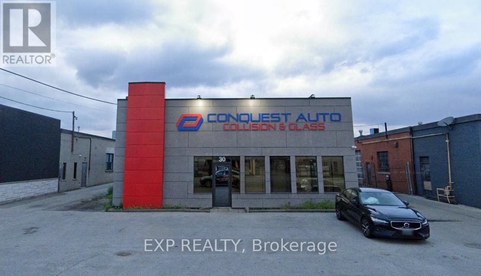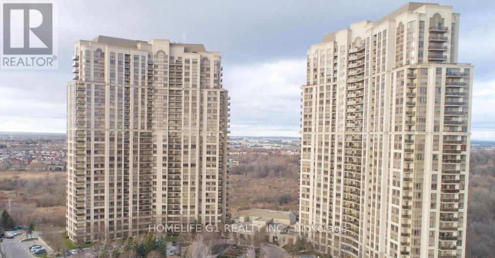1&2 - 689 Warden Avenue
Toronto (Clairlea-Birchmount), Ontario
Prime Commercial Leasing Opportunity! Located at 689 Warden Avenue in Scarborough, this well managed property is strategically located with high visibility off Finch Avenue. Heavy foot traffic and exceptional exposure! With convenient access to the subway and a transit stop at the doorstep, coupled with ample parking, accessibility is a breeze for customers and employees alike. Featuring two fully-equipped kitchens, six 2-piece washrooms, and multiple versatile spaces suitable for offices, showrooms, and endless retail uses. The potential for customization is boundless. Whether you're envisioning a dynamic workspace, a vibrant showroom, or a combination of both, this property offers the perfect foundation to turn your vision into reality. Don't miss out on this extraordinary opportunity to establish your presence in one of Scarborough's most coveted locations! (id:55499)
Royal LePage Your Community Realty
Main - 19 Dennett Drive
Toronto (Agincourt South-Malvern West), Ontario
Beautiful Home In A Convenient Location. Hardwood Floor Through Out The House. Fully Renovated House. New Window. Close To Shopping, School, Transit, Recreation, Highway. (id:55499)
RE/MAX Excel Realty Ltd.
305 - 1010 Dundas Street E
Whitby (Pringle Creek), Ontario
Welcome to this Brand new, never lived in 2 bed plus den, can be used as 3rd BR w/ 2 full bath condo apartment with parking and storage locker! This unit features 9 Foot ceilings, large windows, open concept living, dining & kitchen area, access to east facing balcony for fresh air, all new stainless steel appliances (stove, fridge, dishwasher, microwave), quartz countertops, balcony, and ensuite stackable washer & dryer. Enjoy lux and comfy building amenities including a games room, social lounge, relaxation room, Zen yoga room, fitness room, playground area, and BBQ with green space. Minutes to shopping, highways 407, 401, and 412, GO Station, public transit, lakefront, UOIT, recreational centers, parks, and more. This is a great place to start a young family, Come and have a look, don't miss the opportunity to live in the most prestigious neighborhood in the Durham Region, the Town of Whitby is the Crown Jewel of the East. (id:55499)
Homelife/miracle Realty Ltd
Basement - 12 Mozart Court
Whitby (Lynde Creek), Ontario
Great opportunity for students and young couples!!! Stunning newly renovated 1-bedroom with separate entrance basement for lease on a quiet court in a highly sought-after neighborhood. Features an extra-long interlocking driveway with no sidewalk, providing ample parking. Conveniently located close to parks, top-rated schools, shopping plazas, Port Whitby Marina, and Lynde Shores Conservation Area. Easy access to Hwy 401, 412, and the GO Station for effortless commuting. Don't miss this incredible leasing opportunity! (id:55499)
Homelife/bayview Realty Inc.
1 - 796 Midland Avenue
Toronto (Kennedy Park), Ontario
Location, Location, Location! 796 Midland Avenue is an ideal choice for renters seeking a blend of comfort, convenience, and style. This spacious apartment offers a modern layout with ample natural light, creating a warm and inviting atmosphere. Located in a well-connected area, it provides easy access to public transportation, shops, and local amenities, making daily life more convenient. The unit features appliances and a well-maintained interior, freshly painted, ensuring a hassle-free living experience. With its thoughtful design and prime location, 796Midland Avenue is a perfect place for a family looking for close proximity and accessibility to the city. **EXTRAS** PARKING INCLUDED (id:55499)
Century 21 Leading Edge Realty Inc.
508 - 11 Walmer Road
Toronto (Annex), Ontario
***ONE MONTH FREE RENT! PRESTIGE ! Beautifully Renovated 1 Bed Apartment in Prime Annex Location! Welcome to your new home in the heart of the Annex, one of Toronto's most sought-after neighbourhoods! This bright, newly renovated 1 Bed, 1 bathroom apartment is located in a rent-controlled building, making it the perfect spot for comfort and affordability. What You'll Love: ONE MONTH FREE RENT (applied to your 8th month on a 1-year lease) | Rent-Controlled Building No sudden rent hikes! All Utilities Included (except hydro) Parking & storage lockers available (additional monthly fee) Location Perks: Steps to the Subway Easy commute to anywhere in the city | Close to University of Toronto Ideal for students or staff | Minutes from Shopping, Restaurants, & Entertainment | Landscaped Backyard Relax and enjoy your private outdoor space Apartment Features: Newly Renovated Interiors Bright Living Space with Modern Finishes, Private Balcony, New Appliances (Fridge, Stove, Dishwasher, Microwave) Hardwood & Ceramic Floors, Freshly Painted, Move-In Ready! Building Amenities: Secure, Well-Maintained Building with Camera Surveillance On-Site Superintendent Smart Card Laundry Facilities Bicycle Racks & Parking Options Brand New Elevators ***Available Immediately*** Be in Your New Place By the Weekend! Agents are welcome, and were happy to work with your clients. Lockers and parking spots are ready to rent.For several months now, major work was achieved at the Farewell. The walls, balconies and windows have been entirely restored to bring back design from the best-known work of the prestigious architect Uno Prii in the 60s. The facade, the common areas, the apartments as well as the indoor parking lot have been completely modernized. The skills and talent of our staff allowed us to achieve a project of extraordinary quality. (id:55499)
City Realty Point
103 - 11 Walmer Road
Toronto (Annex), Ontario
***ONE MONTH FREE RENT! PRESTIGE ! Beautifully Renovated 1 Bed Apartment in Prime Annex Location! Welcome to your new home in the heart of the Annex, one of Toronto's most sought-after neighbourhoods! This bright, newly renovated 1 Bed, 1 bathroom apartment is located in a rent-controlled building, making it the perfect spot for comfort and affordability. What You'll Love: ONE MONTH FREE RENT (applied to your 8th month on a 1-year lease) | Rent-Controlled Building No sudden rent hikes! All Utilities Included (except hydro) Parking & storage lockers available (additional monthly fee) Location Perks: Steps to the Subway Easy commute to anywhere in the city | Close to University of Toronto Ideal for students or staff | Minutes from Shopping, Restaurants, & Entertainment | Landscaped Backyard Relax and enjoy your private outdoor space Apartment Features: Newly Renovated Interiors Bright Living Space with Modern Finishes, Private Balcony, New Appliances (Fridge, Stove, Dishwasher, Microwave) Hardwood & Ceramic Floors, Freshly Painted, Move-In Ready! Building Amenities: Secure, Well-Maintained Building with Camera Surveillance On-Site Superintendent Smart Card Laundry Facilities Bicycle Racks & Parking Options Brand New Elevators ***Available Immediately*** Be in Your New Place By the Weekend! Agents are welcome, and were happy to work with your clients. Lockers and parking spots are ready to rent.For several months now, major work was achieved at the Farewell. The walls, balconies and windows have been entirely restored to bring back design from the best-known work of the prestigious architect Uno Prii in the 60s. The facade, the common areas, the apartments as well as the indoor parking lot have been completely modernized. The skills and talent of our staff allowed us to achieve a project of extraordinary quality. (id:55499)
City Realty Point
702 - 11 Walmer Road
Toronto (Annex), Ontario
LARGE FURNISHED STUDIO ***ONE MONTH FREE RENT! PRESTIGE ! Beautifully Renovated STUDIO Apartment in Prime Annex Location! Welcome to your new home in the heart of the Annex, one of Toronto's most sought-after neighbourhoods! This bright, newly renovated STUDIO, 1 bathroom apartment is located in a rent-controlled building, making it the perfect spot for comfort and affordability. What You'll Love: ONE MONTH FREE RENT (applied to your 8th month on a 1-year lease) | Rent-Controlled Building No sudden rent hikes! All Utilities Included (except hydro) Parking & storage lockers available (additional monthly fee) Location Perks: Steps to the Subway Easy commute to anywhere in the city | Close to University of Toronto Ideal for students or staff | Minutes from Shopping, Restaurants, & Entertainment | Landscaped Backyard Relax and enjoy your private outdoor space Apartment Features: Newly Renovated Interiors Bright Living Space with Modern Finishes, Private Balcony, New Appliances (Fridge, Stove, Dishwasher, Microwave) Hardwood & Ceramic Floors, Freshly Painted, Move-In Ready! Building Amenities: Secure, Well-Maintained Building with Camera Surveillance On-Site Superintendent Smart Card Laundry Facilities Bicycle Racks & Parking Options Brand New Elevators ***Available Immediately*** Be in Your New Place By the Weekend! Agents are welcome, and were happy to work with your clients. Lockers and parking spots are ready to rent.For several months now, major work was achieved at the Farewell. The walls, balconies and windows have been entirely restored to bring back design from the best-known work of the prestigious architect Uno Prii in the 60s. The facade, the common areas, the apartments as well as the indoor parking lot have been completely modernized. The skills and talent of our staff allowed us to achieve a project of extraordinary quality. (id:55499)
City Realty Point
708 - 11 Walmer Road
Toronto (Annex), Ontario
***ONE MONTH FREE RENT! PRESTIGE ! Beautifully Renovated 1 Bed Apartment in Prime Annex Location! Welcome to your new home in the heart of the Annex, one of Toronto's most sought-after neighbourhoods! This bright, newly renovated 1 Bed, 1 bathroom apartment is located in a rent-controlled building, making it the perfect spot for comfort and affordability. What You'll Love: ONE MONTH FREE RENT (applied to your 8th month on a 1-year lease) | Rent-Controlled Building No sudden rent hikes! All Utilities Included (except hydro) Parking & storage lockers available (additional monthly fee) Location Perks: Steps to the Subway Easy commute to anywhere in the city | Close to University of Toronto Ideal for students or staff | Minutes from Shopping, Restaurants, & Entertainment | Landscaped Backyard Relax and enjoy your private outdoor space Apartment Features: Newly Renovated Interiors Bright Living Space with Modern Finishes, Private Balcony, New Appliances (Fridge, Stove, Dishwasher, Microwave) Hardwood & Ceramic Floors, Freshly Painted, Move-In Ready! Building Amenities: Secure, Well-Maintained Building with Camera Surveillance On-Site Superintendent Smart Card Laundry Facilities Bicycle Racks & Parking Options Brand New Elevators ***Available Immediately*** Be in Your New Place By the Weekend! Agents are welcome, and were happy to work with your clients. Lockers and parking spots are ready to rent.For several months now, major work was achieved at the Farewell. The walls, balconies and windows have been entirely restored to bring back design from the best-known work of the prestigious architect Uno Prii in the 60s. The facade, the common areas, the apartments as well as the indoor parking lot have been completely modernized. The skills and talent of our staff allowed us to achieve a project of extraordinary quality. (id:55499)
City Realty Point
207 - 11 Walmer Road
Toronto (Annex), Ontario
***ONE MONTH FREE RENT! PRESTIGE ! Beautifully Renovated Bachelor Apartment in Prime Annex Location! Welcome to your new home in the heart of the Annex, one of Toronto's most sought-after neighbourhoods! This bright, newly renovated Bachelor apartment with 1 bathroom is located in a rent-controlled building, making it the perfect spot for comfort and affordability. What You'll Love: ONE MONTH FREE RENT (applied to your 8th month on a 1-year lease) | Rent-Controlled Building No sudden rent hikes! All Utilities Included (except hydro) Parking & storage lockers available (additional monthly fee) Location Perks: Steps to the Subway Easy commute to anywhere in the city | Close to University of Toronto Ideal for students or staff | Minutes from Shopping, Restaurants, & Entertainment | Landscaped Backyard Relax and enjoy your private outdoor space Apartment Features: Newly Renovated Interiors Bright Living Space with Modern Finishes, Private Balcony, New Appliances (Fridge, Stove, Dishwasher, Microwave) Hardwood & Ceramic Floors, Freshly Painted, Move-In Ready! Building Amenities: Secure, Well-Maintained Building with Camera Surveillance On-Site Superintendent Smart Card Laundry Facilities Bicycle Racks & Parking Options Brand New Elevators ***Available Immediately*** Be in Your New Place By the Weekend! Agents are welcome, and were happy to work with your clients. Lockers and parking spots are ready to rent.For several months now, major work was achieved at the Farewell. The walls, balconies and windows have been entirely restored to bring back design from the best-known work of the prestigious architect Uno Prii in the 60s. The facade, the common areas, the apartments as well as the indoor parking lot have been completely modernized. The skills and talent of our staff allowed us to achieve a project of extraordinary quality. (id:55499)
City Realty Point
1112 - 21 Nelson Street
Toronto (Waterfront Communities), Ontario
Client RemarksHeart Of Financial & Entertainment Districts. New Upscale Boutique Condo With Amazing Facilities. South Beach Style Rooftop Garden With Skyline Bar/Lounge. Sunny & Spacious Fully Upgraded Unit. Dark Engineered Wood Floors In Living/Dining. Granite Countertop & Island In Kitchen And Marble In Bathroom. North Facing With Large Balcony. 24/7 Security & Executive Concierge. Offers Hotel Living. Walk To Subway. Please No Pets And Non-Smokers. Short term lease optional. (id:55499)
RE/MAX Hallmark Realty Ltd.
3011 - 15 Holmes Avenue
Toronto (Willowdale East), Ontario
Penthouse Unit on top 3 Floors. 2 Bed 2 Bath Modern Condo Unit, South East Corner With Wrap Around Balcony. Breathtaking Views Of Toronto, Blinds Included!! Locker Included. Parking Is Available Upon Request. Current lease does not include parking. Located In The Heart Of North York, Just Steps From Finch Subway Station, Surrounded By Supermarkets, Banks, Schools, Restaurants, Shops And Many More. Amenities Include 24/7 Concierge, Yoga Studio, Gym, Golf Simulator, Kids Imagination Space, Outdoor Lounge, Party Room And Rooftop Deck. (id:55499)
Right At Home Realty
3610 - 81 Navy Wharf Court
Toronto (Waterfront Communities), Ontario
Welcome to Suite 3610 at 81 Navy Wharf Court- a spacious and bright 3-bedroom, 2-bathroom condo in the heart of downtown Toronto. Enjoy breathtaking panoramic views of the city skyline and lake from the comfort of your home. Featuring hardwood flooring throughout, a primary bedroom with a private 4-piece ensuite, and an open-concept layout perfect for modern living. Located just steps from the CN Tower, Rogers Centre, and on the University of Toronto bus route. Walk to TTC, shops, restaurants, and all major amenities. Residents enjoy access to a million-dollar recreation centre including a full gym, indoor pool, 24-hour concierge/security, and more. Ensuite laundry included. (id:55499)
Century 21 Percy Fulton Ltd.
Bsmt - 1565 Mount Pleasant Road
Toronto (Lawrence Park North), Ontario
Nestled in the heart of the prestigious Lawrence Park area, this spacious one-bedroom, one-bathroom lower-level apartment offers an exceptional living experience just steps from the serene Wanless Park. A mere 5-minute stroll to Lawrence Subway station, you'll find yourself surrounded by a vibrant array of dining options, including sushi bars, Starbucks, and grocery stores like Metro and City Market. This newly renovated gem boasts a brand-new 4-piece bathroom with a luxurious bathtub, an open-concept kitchen and dining area, and an oversized bedroom featuring new flooring and optimal ceiling height. Please note: The entrance height for the bathroom and entranceway is 5'6", with optimal ceiling height throughout the bathroom and the rest of the apartment. Convenience is key with a same-floor, full-sized washer, dryer, laundry sink that is shared with the upper unit, and ample storage space, including cubbies and under-stair storage. Freshly painted and move-in ready, this home is perfect for those seeking comfort and style. Located near top-rated schools such as TFS, York University, and Bedford Public School, and just a 6-minute drive to Sunnybrook Park and Hospital, this prime location has it all. Street parking is available. Tenant Insurance Required. Utilities (Hydro, Waste and Gas) Included. $200 Key Deposit Required. (id:55499)
Mccann Realty Group Ltd.
147 Memory Lane
Brighton, Ontario
Multi-Family Potential! Main Floor 2 Bdrm In-Law Suite, Separate Entrance to BSMT! So many possibilities! This over 6000 Sqft bungalow is situated on an 1.15 acre waterfront lot that has approximately 180 feet of shoreline with panoramic views of Lake Ontario from Presqu'ile Point to Bald Head Island! 5 large Bdrms, 2 Full Kitchens, 5 bathrooms, Gorgeous Upper loft features a 2PC Ensuite W/O to 2nd Flr Deck overlooking the water! Just over 1hr to Toronto, 12 minutes to the Town of Brighton or 15 minutes to Trenton. You'll be neighbours to the renowned Presqu'ile Provincial Park & Barcovan Golf Club. Boat, Swim, Relax & Enjoy! Private escape, Just over 1hr from downtown Toronto! (id:55499)
RE/MAX West Realty Inc.
137 Summerhill Avenue
Toronto (Rosedale-Moore Park), Ontario
Welcome To 137 Summerhill Ave An Incredible Opportunity To Join The Highly Sought-After Summerhill Community! This Corner Lot Home Is A Minutes' Walk To Summerhill Subway Station! The Home Boasts Spacious Principal Rooms With A Dedicated Living And Dining Area, An Updated Kitchen, And The Convenience Of Main-Floor Laundry With A Walkout To A Deck And Yard. Upstairs, You'll Find Your Primary Suite Along With Two Generously Sized Bedrooms, Perfect For Family, Guests, Or A Work-From-Home Office. Nestled In A Prime Location, You're Just Moments From Trendy Restaurants And Boutiques On Yonge. Enjoy Leisurely Walks Along The David A. Balfour Trail, The Natural Beauty Of Yellow Creek, And Outdoor Relaxation At Pricefield Road Playground. With Great Schools And Much More To Explore, This Is An Incredible Opportunity You Wont Want To Miss! Bonus: Landlord Is Offering One Months Rent Free After First And Last Are Paid! (id:55499)
Harvey Kalles Real Estate Ltd.
Ph02 - 170 Bayview Avenue
Toronto (Waterfront Communities), Ontario
Penthouse Living at River City 3 ~ A Rare Opportunity! Own a stunning penthouse suite in West Don Lands, where Queen St. meets King St., in the award-winning, loft-inspired mid-rise condominium. Steps from 18-acre Corktown Common, with easy access to 24-hour streetcars, Lower Don Park Trail, DVP, and Cherry Beach. This gorgeous 2-bedroom, 2-bathroom suite spans approx. 1,226 sq. ft. with 10' soaring ceilings, wide-plank hardwood floors, and floor-to ceiling, wall-to-wall windows offering illuminated NE exposure with breathtaking city & partial lake views. Designed for modern living, the home features a custom kitchen with a waterfall center island, built-in custom closet organizers throughout, and a custom-made pantry/utility closet in the den area for extra storage. Custom made blackout drapery in the master bedroom and Hunter Douglas silhouette for the 2nd bedroom. Professionally installed wall papers in the living room and bedrooms respectively. Enjoy 2 walk-out balconies, plus 1 EV-ready parking spot and 1 storage locker. Unbeatable location! Walk to the Historic Distillery District and the trendy Leslieville neighborhood. Steps to the Don River & Beltline trails. Luxury amenities include: 24-hour concierge, fully equipped exercise room, party room, outdoor lap pool, guest suite, visitor parking, and more! A truly exceptional home in a vibrant community! Optional 3 bedroom floor plan converted to 2 bedroom plus open den layout. (id:55499)
Royal LePage Terrequity Ymsl Realty
1016 - 2020 Bathurst Street
Toronto (Humewood-Cedarvale), Ontario
1-Yr New Luxurious Condos at Demanding Area in Forest Hill. Unique Soaring 12' Ceiling, Unobstructed East View, Floor to Ceiling Windows, Roller Shades with Remote. Fill w/ Lots of Natural Light. Direct Access to the Forest Hill Subway Station. Close to Shops, Restaurants and All Amenities. Steps to Public Transit. Mins to Hwy 401. (id:55499)
Royal LePage Your Community Realty
1016 - 2020 Bathurst Street
Toronto (Humewood-Cedarvale), Ontario
Luxurious Condos at Demanding Area in Forest Hill. Unique Soaring 12' Ceiling, Unobstructed East View, Floor to Ceiling Windows, Roller Shades with Remote. Fill w/ Lots of Natural Light. Direct Access to the Forest Hill Subway Station. Close to Shops, Restaurants and All Amenities. Steps to Public Transit. Mins to Hwy 401. (id:55499)
Royal LePage Your Community Realty
1802 - 8 The Esplanade Street
Toronto (Waterfront Communities), Ontario
Opportunity knocks! Rarely offered large 2+den corner suite at L Tower which stands as an iconic high-rise residential building at Yonge & Front, offering views of downtown Toronto and Lake Ontario. Residents can easily access the Union Station, express train to Pearson Airport, Scotia Bank Arena, St. Lawrence Market, the PATH, fine dining, and the best that Toronto has to offer! This well-designed southwest-facing corner suite is bright and spacious. The extra large den can easily be your home office or your hobby room. The suite features designer kitchen cabinetry, engineered hardwood flooring, 9' smooth ceilings, luxury Miele stainless steel kitchen appliances, stainless steel powerful exhaust hood fan and a full-sized Miele stacked washer/dryer. The modern kitchen boasts granite countertops with valance lighting and undermount sinks. The amenities are top-notch and include a fully equipped catering kitchen, a private dining room, library, cinema, luxurious spa facilities, saunas, lap pool, yoga studio, state-of-the-art fitness facility & a 24-hour concierge for added security. Two designer-decorated guest suites and visitors parking are also available. Additionally, one parking space is included in the price. Explore the epitome of urban living in this extraordinary residence! (id:55499)
Right At Home Realty
2328 - 25 Greenview Avenue
Toronto (Newtonbrook West), Ontario
Beautiful West View, Two Bedroom Condo Unit In Tridel's Masterpiece, , Steps To Subway And Yonge Street, State Of The Are Facilities (id:55499)
RE/MAX Crossroads Realty Inc.
197 Dunsdon Street
Brantford, Ontario
Welcome to this beautifully updated 3-bedroom, 2-bath home nestled in the desirable Briarpark neighborhood of Brantford. Offering the perfect blend of comfort, convenience, and outdoor enjoyment, this property is ideal for first-time home buyers or those looking to downsize without compromise. Step inside to discover a bright and inviting living space featuring a finished basement perfect for a rec room, home office, or additional living space. The kitchen and bathrooms have been tastefully updated, adding modern touches throughout the home. Outside, your private backyard oasis awaits! Enjoy warm summer days in the large in-ground pool, then unwind in the hot tub under the stars. Entertain with ease on the composite deck complete with built-in lighting, ideal for evening gatherings or quiet relaxation. Key features include 3 spacious bedrooms, 2 full baths, granite counters, fully finished basement, recently updated interior, large pool & hot tub, composite deck with lighting. Close to schools, public transit, major highways, and all conveniences. Don't miss your chance to own this move-in-ready gem in a family-friendly, well-connected neighborhood! (id:55499)
Coldwell Banker Momentum Realty
11 Oxtail Lane
Brampton (Fletcher's Creek Village), Ontario
Detached 2 Story in Fletcher's Creek Village close to numerous amenities, including parks, schools, and shopping centers, all conveniently located within a short distance. An excellent public transportation and easy access to major highways, commuting to the city or exploring nearby areas is both simple and efficient. This lively neighborhood is not only a place to live but also a place to flourish, providing a balanced lifestyle where every family member can experience joy and fulfillment. This four-bedroom detached home features a Master bedroom with walk-in closet and master-ensuite plus 3 other good-sized bedrooms with two full bathrooms on the second floor and a convenient main-floor laundry. upgraded the kitchen surrounded by a separate living room and family room adds more appeal to the main floor. The Legal basement includes three bedrooms, a living space, a separate entrance, a kitchen, and a full bathroom. Additionally, there is a two-car garage with space for six vehicles, with garage access from inside the home. The beautiful backyard that would provide you a summer retreat. (id:55499)
RE/MAX President Realty
48 - 92 Loggers Run
Barrie (Ardagh), Ontario
MOVE IN READY IN TIMBERWALK! LOCATION LOCATION LOCATION! FULLY FINISHED OPEN CONCEPT UNIT WITH 3 GOOD SIZE BEDROOMS UPSTAIRS, FINISHED BASEMENT WITH IN LAW SUITE POTENTIAL AND ONE BEDROOM SPACE AND FULL BATHROOM. ATTACHED GARAGE WITH ACCESS TO HOUSE, REAR ACCESS TO LARGE PRIVATE PATIO SPACE, THIS UNIT IS CLOSE TO TRANSIT, SHOPPING, SCHOOLS AND MUCH MUCH MORE CONDO amenities, include a pool, gym with showers and change rooms, sauna, basketball court and tennis court. recently upgraded Forced Air Gas Heat furnace. Fees include Common areas maintenance, landscaping/lawn maintenance, parking, all outside home maintenance (driveway paving, windows, doors, roof, front porch/new) (id:55499)
RE/MAX West Realty Inc.
55 Buttonshaw Street
Clarington (Bowmanville), Ontario
This stunning executive all-brick home in Bowmanville boasts exceptional curb appeal and is perfectly situated across from a park. A grand entrance with tall double doors welcomes you into this spacious 4-bedroom, 4-bathroom residence with soaring 9 ft ceilings throughout. The great room features an 18 ft high ceiling, a cozy gas fireplace, and expansive windows that flood the space with natural light. The open-concept kitchen offers tall cabinets, a breakfast area, and a walkout to the backyard. The luxurious primary suite includes a 4-piece ensuite and his-and-hers closets, while the second bedroom has its own private ensuite. The third and fourth bedrooms share a well-appointed 4-piece bath. A main-floor office/den with French doors can easily serve as a fifth bedroom. Additional highlights include hardwood stairs with iron rod spindles, upper-level laundry, and upgraded lighting throughout. Fully Finished Basement Apartment For Great Income Potential. (id:55499)
RE/MAX Hallmark First Group Realty Ltd.
15 Violet Avenue
Toronto (The Beaches), Ontario
Beautifully and newly renovated - gorgeous apartment. Once you live in the Beach you will NEVER want to live anywhere else! This sunny and bright ONE BEDROOM + DEN is in the heart of the Beaches, steps from the boardwalk and the historical Leuty Lifeguard station.The open concept living space features an extra large window and opens up into a bright sunroom. Depending on your needs, this sunroom/den can be a perfect office; reading/lounging area or a spectacular dining area. The bedroom features a custom closet and a cool lighting feature and is west facing for added sunlight. The newly renovated kitchen with custom cupboards and marble countertops and backsplash make this pretty and practical with full size stove, dishwasher and even a custom coffee station and with tons of cupboardsThis boutique building (only 8 units) is located just one block south of Queen Street which offers an array of great restaurants, grocery stores and unique craft stores. The Lake and boardwalk are steps away and -enjoy beautiful Kew Gardens - only a half a block away. (id:55499)
Royal LePage Estate Realty
513 - 625 Sheppard Avenue E
Toronto (Bayview Village), Ontario
Luxury Living in Bayview & Sheppard Brand New 3-Bedroom Condo! Be the first to call this stunning, brand-new 3-bedroom, 2-bathroom residence home! Located in the prestigious Bayview & Sheppard area, this 868 sq. ft. unit boasts sleek modern finishes, a spacious open-concept layout, and premium appliances, offering both style and comfort in an unbeatable location. Key Features: Bright & airy open-concept design with contemporary finishes Modern kitchen with high-end appliances, Spacious bedrooms, with ample storage, Prime location, Steps to transit & Bayview Subway Station, Easy access to 400-series highways for seamless commuting Minutes from Bayview Village, trendy shops, and top-rated restaurants Experience sophisticated urban living in one of Toronto's most sought-after neighborhoods! (id:55499)
RE/MAX Hallmark Realty Ltd.
615 - 101 Locke Street S
Hamilton (Kirkendall), Ontario
Welcome to Suite 615 at 101 Locke Street South arguably the most prestigious condo address in all of Hamilton. This is luxury living at its finest in the heart of one of the city's most vibrant and walkable neighbourhoods. Set within a boutique-style building, this beautifully designed unit offers modern elegance with an open-concept layout, sleek finishes, and expansive windows that bathe the space in natural light. From the moment you walk in, you'll appreciate the attention to detail and quality craftsmanship that define this incredible residence. Perfectly positioned in the sought-after Kirkendall South community, you're just steps to the energy of Locke Street, where you'll find artisan cafés, award-winning restaurants, unique shops, yoga studios, and more. Its the perfect blend of urban excitement and neighbourhood charm. For commuters, highway access is just minutes away, and the location is ideal for quick access to both downtown Hamilton and surrounding cities. Adding even more convenience, this unit includes a dedicated underground parking spot equipped with an electric car charger perfect for eco-conscious drivers or anyone looking to future-proof their investment. 101 Locke also boasts some of the best building amenities in the city. The expansive rooftop terrace features multiple BBQs, a fireside lounge, and games area all with stunning views of the Hamilton skyline and escarpment. There's also a state-of-the-art fitness centre, steam room, party room, and even a bike storage area. Whether you're a young professional, downsizer, or investor, this is your chance to own a slice of Hamilton's most iconic condo lifestyle. (id:55499)
Exp Realty
164 Edgemont Street S
Hamilton (Delta), Ontario
Charming & Fully Updated 4 Bedroom, 2 Baths Home in Delta. Move-In Ready! This beautiful home in Hamiltons sought-after Delta neighborhood offers a perfect blend of modern upgrades & classic charm. With every major system upgraded, this home is truly designed for comfortable living! Major Upgrades Include: New Roof (April 2025) with fully Transferable 35 Year Warranty. Newly Painted Kitchen Cabinets & New Hood Fan. Upgraded Plumbing (The old lead waterline has been removed & replaced with a 1 copper pipe. New PVC Sanitary Drain (Clay sewer pipe replaced with durable PVC line). Finished Basement. Completed with City of Hamilton Building Permits & ESA electrical approval, offering additional living space, storage & laundry area. Transformed Attic Space includes Bedroom PLUS a flexible space ideal for an office, extra living area or guest suite. Steps from the Best of Hamilton! Minutes to Trendy Ottawa Street Shopping & Mountain Accesses & Red Hill Parkway/QEW. No Rentals Items. (id:55499)
RE/MAX Escarpment Realty Inc.
86 Valleyview Drive
Hamilton (Ancaster), Ontario
Presenting 86 Valleyview Drive in beautiful mature Ancaster. Experience luxury living at its finest in this stunning modern masterpiece. Meticulously curated living space, designed by SMPL of Hamilton. Approx sq ft. of finished living space including finished lower level. Perfectly situated on an exclusive court with no rear neighbours. Boasting 4 spacious bedrooms each with its own private ensuite - this home offers the ultimate in comfort and privacy for family and guests alike. Residential elevator. Inside, expansive principal rooms are thoughtfully designed with open concept living in mind, blending style & function seamlessly, flooded with natural light. The chef's kitchen flows effortlessly into the living and dining rooms. The prep kitchen keeps everything organized and out of sight. Entertainer's dream home. Fully finished lower level with separate entrance. Family room with kitchenette/wet bar & 9' ceilings. 2 large cantinas(front and rear) 10' main floor ceilings. Step outside to your own private resort oasis. Anchored by the expansive covered rear terrace with fully appointed outdoor kitchen, fireplace and TV & integrated heaters for 3 season use. Overlooks the resort-like backyard. Professional landscaped offering gorgeous salt water pool with waterfall and tanning ledge w sun loungers. This is more than a home - it is a statement of lifestyle, sophisticated and timeless design. (id:55499)
RE/MAX Escarpment Realty Inc.
4 - 513 Parkview Crescent E
Cambridge, Ontario
Look no further ! Beautiful and spacious townhouse with 3 +1 bedrooms and 2 full washrooms in prime location. Featuring open concept main floor with large kitchen and pot lights. Second floor features huge prime bedroom, and two good sized spacious bedrooms with full washroom. Private backyard with fence for your summer entertainment backing onto Green space, private driveway for parking. Close to schools, highways and places of worship. Ideal for family and investors. (id:55499)
Homelife Superstars Real Estate Limited
2554 Olive Road
Windsor, Ontario
Step into your brand new open-concept ranch-style villa in a quiet and friendly neighbourhood. ready for immediate possession. Over 2500 sq feet including basement. These beautifully designed homes offer 5 spacious bedrooms, 3 luxurious full bathrooms, and a gourmet kitchen featuring granite countertops, ceramic tile, and hardwood flooring throughout the Main floor. Enjoy soaring ceilings and architectural elegance in every detail. Basement is finished by the builders. Potential of positive cash flow generated if the basement is rented. Well maintained Backyard & huge parking space on driveway. (id:55499)
Century 21 Property Zone Realty Inc.
631 Mount Pleasant Road
Brant (Brantford Twp), Ontario
Welcome to this charming 5-bedroom, 2-bathroom bungalow, nestled in the heart of the picturesque town of Mount Pleasant, Ontario. Boasting fantastic curb appeal, a spacious layout, and a host of desirable features, this property perfectly balances comfort with untapped potential. As you step inside, you're welcomed by a bright and inviting living room, highlighted by large windows that flood the space with natural light. The open-concept design effortlessly flows into the dining area, offering an ideal space for family gatherings or entertaining guests. The kitchen is both functional and stylish, featuring generous counter space, modern appliances, and an efficient layout that makes meal prep a breeze. This bungalow offers five thoughtfully designed bedrooms, each serving as a peaceful retreat, complete with ample closet space for added convenience. The detached garage provides secure parking for your vehicles, along with extra storage options. A spacious driveway ensures plenty of room for guest parking, making hosting easy and hassle-free. The expansive backyard is a blank canvas, waiting for you to create your dream outdoor space. Whether you envision a lush garden, a cozy seating area, or a play zone for children, the possibilities are endless. Located in the charming town of Mount Pleasant, this property offers the perfect blend of peaceful suburban living with convenient access to local shops, schools, parks, and community amenities. Don't miss the opportunity to turn this bungalow into your dream home! Property is sold in " where as" "as is" condition (id:55499)
RE/MAX Twin City Realty Inc.
33 - 1301 Upper Gage Avenue
Hamilton (Quinndale), Ontario
Move in ready end unit 3 bedroom town house with finished basement. Freshly painted throughout and new carpet on stairs and in bedrooms (2025). The eat-in kitchen flows nicely through to the formal dining room with open concept with the large living room. Sliding doors lead to the backyard. Upper level offers 3 well sized bedrooms and a 4pc bathroom. The basement is finished with a large rec room, laundry room and inside access to your attached garage. Excellent opportunity for first time home buyers or investors. Located in a great family friendly community, close to all amenities, schools, shopping, parks, hwy access and more! Just 3 minutes to the Lincoln M Alexander Parkway. Condo fee includes common elements, building insurance, parking and water. RSA. (id:55499)
RE/MAX Escarpment Realty Inc.
14b - 111 Sherwood Drive
Brantford, Ontario
581 SQUARE FEET OF RETAIL SPACE AVAILABLE IN BRANTFORD'S BUSTLING, CORDAGE HERITAGEDISTRICT. Be amongst thriving businesses such as: The Rope Factory Event Hall, Kardia Ninjas, Spool Takeout, Sassy Britches Brewing Co., Mon Bijou Bride, Cake and Crumb-- the list goes on! Located in a prime location of Brantford and close to public transit, highway access, etc. Tons of parking, and flexible zoning! (id:55499)
RE/MAX Escarpment Realty Inc.
30 - 111 Sherwood Drive
Brantford, Ontario
27,458 SQUARE FEET OF WAREHOUSING SPACE AVAILABLE IN BRANTFORD'S BUSTLING, CORDAGE HERITAGE DISTRICT. Be amongst thriving businesses such as: The Rope Factory Event Hall, Kardia Ninjas, Spool Takeout, Sassy Britches Brewing Co., Mon Bijou Bride, Cake and Crumb--the list goes on! Located in a prime location of Brantford and close to public transit, highway access, etc. Tons of parking, and flexible zoning! 2drive in doors, 3 shared truck level doors, 24' clear. *UNDER NEW MANAGEMENT* (id:55499)
RE/MAX Escarpment Realty Inc.
351 John Street
Cobourg, Ontario
Attention Investors & Contractors. 3 Bedroom Semi-Detached Home in Cobourg. Roof 2022, Close to Schools, Shopping and the beach. Property is being Sold As-Is. (id:55499)
Keller Williams Referred Urban Realty
226 Spring Valley Crescent E
Hamilton (Kernighan), Ontario
Discover this beautifully maintained two-story home, perfectly nestled in the highly sought-after Hamilton Mountain area. With 3+2 bedrooms and 4 bathrooms, this home offers ample space for families of all sizes. Step inside to a welcoming foyer, leading to a bright and spacious living and dining area, perfect for entertaining. The open-concept main floor features a well-appointed kitchen with breakfast area, while sliding glass doors in the dining room open to a private patio, ideal for outdoor gatherings. A convenient 2-piece powder room completes the main level. Upstairs, you will find three generously sized bedrooms, including a primary retreat with an oversized closet and a 4-piece ensuite. A second 3-piece bathroom ensures comfort for the whole family. The fully finished basement with side entrance offers incredible flexibility, featuring two additional bedrooms, perfect for guests, a home office, or a growing family. Located in a family-friendly neighborhood, this home is just steps from upper James and Gourley Park, excellent schools, shopping, and provides easy highway access for commuters. Don't miss out on this incredible opportunity. RSA. Buyer and buyer agent to do diligence. (id:55499)
Homelife/miracle Realty Ltd
254 Locke Street S
Hamilton (Kirkendall), Ontario
A thriving restaurant in downtown Hamilton is now available for sale. This fully renovated space features a full kitchen, outdoor patio, and bar, with strong sales and a loyal customer base. Located in a high-traffic area, its a turnkey opportunity for anyone looking to own a successful and growing business. (id:55499)
Keller Williams Advantage Realty
1202 - 400 Webb Drive
Mississauga (City Centre), Ontario
Location, Location, Location!!! Minutes From Square One, Transit Terminal, Arts Center, City Hall, YMCA and T&T. 15 Minutes Driving to UTM. This Bright And Spacious, 2Bdrm + Den Condo is almost 1200 square feet. Updated Floors and new kitchen appliances. 2 Large Bedrooms, 2 full bathrooms. A Solarium and a Den which can be used as an extra bedroom or office. Huge Living And Dining Room. Sun filled breakfast area, Fantastic Unobstructed View With large Windows. 2 Parking Spaces. Great Amenities, 24Hour Security, Party/Meeting room & Indoor Pool. Hydro, heat and water all included. (id:55499)
Homelife Landmark Realty Inc.
4508 Credit Pointe Drive
Mississauga (East Credit), Ontario
Welcome to this spectacular Entertainer's Haven. 3767 sq.ft. plus a finished basement. Every bedroom features its own Bathroom & have ample amounts of Closet space. The Grand Foyer opens thru 9 foot smooth ceilings & the stunning circular staircase opens to the 2nd floor & basement. At the top of the stairs there is a Computer Nook or Sitting Room. Large Master with sitting area & fireplace. All Rooms have Smooth ceilings and an abundance of LED pot lights. Family Room and Living Room feature White Granite Faced Fireplaces (home has 5 fireplaces in total). The Main Floor Office features unique Barn Doors. The Gourmet Kitchen, perfect for Huge gatherings has an Island, with an overabundance of cabinets and Upgraded Stainless Steel Appliances. A Large Rec Room, Exercise Room, 5th Bedroom with 3 Pc Ensuite, Sitting Area, Fireplace & Sauna make up the Finished Basement. The Covered Deck is Centre to the Outdoor Oasis, leading to the pool, patios and surrounding shrubbery. Enjoy the Hot Tub for your outdoor pleasure, perfect for the cool evenings. The Credit Point area is influenced by many positive features. One of the main features is the easy access to The Culham Trail/Credit River, which leads into the Sawmill Valley and Erin Mills Trails (9.2 Km), walk or cycle these outstanding amenities. If feeling energetic, it is only a 40 minute walk into the Historic Village of Streetsville, on the banks of the Credit River, it is full of trendy shops and restaurants. The area is serviced by Schools, Places of Worship, Libraries, Public Transit. Mississauga's famous Square One Shopping Centre & The City Hall are only a short 12 minute drive away. Toronto Pearson Airport is a 20 minute drive away. U of T Mississauga campus is 22 minutes by bus. You also have within a short drive, access to 5, 400 series highways. There has been over $300K spent in upgrades since 2019. The home and landscaped gardens are meticulously maintained - truly a magnificent place to call home. (id:55499)
Sutton Group - Summit Realty Inc.
2003 - 15 Lynch Street
Brampton (Queen Street Corridor), Ontario
This is more than just a condo; it's an outdoor oasis in the city! This brand-new, two-bedroom residence at 15 Lynch Street in the heart of downtown Brampton, boasts a spectacular almost 200 sq. ft. open balcony perfect for hosting gatherings or simply unwinding after a long day. Enjoy the bright, open living space with floor-to-ceiling windows, a modern kitchen with stainless steel appliances, two sleek bathrooms, and in-suite laundry. Designated parking and secure storage add to the convenience. Experience the ultimate in urban living from your 20th-floor haven (id:55499)
RE/MAX West Realty Inc.
817 - 1133 Cooke Boulevard
Burlington (Lasalle), Ontario
The perfect investment. Welcome to Stationwest by ADI Developments. Situated just 1 minute across from Aldershot go. This Corner premium unit features 1 bedroom, 1 bath with an abundance of natural light. The open concept layout provides a functional layout with over 500 square ft of living space, and oversized windows on all 3 sides of the unit. Island with double chair bar and stainless steel appliances, 1 parking spot, and walking distance from local amenities. (id:55499)
RE/MAX Escarpment Realty Inc.
309 Clockwork Drive
Brampton (Brampton West), Ontario
Gorgeous 4 Bedroom Detached Home In Family Friendly Neighbourhood. Open Concept Kitchen W/ Centre Island & Gorgeous Quartz Countertops! Remarkable Open Concept Living & Dining with Fireplace. Primary Bedroom With Walk-In Closet And 3 Pc Ensuite. Other 3 Bedrooms Each With Closets and Huge 3 Pc Common Washroom. (id:55499)
Homelife Galaxy Real Estate Ltd.
251 - 1075 Douglas Mccurdy Common
Mississauga (Lakeview), Ontario
Newly Built Luxury Townhouse Condo in Lakeview Mississauga! Welcome to this beautifully maintained 2-bedroom, 2-bathroom stacked townhome located in a charming and vibrant community just steps from the lake! Offering 981 SF of thoughtfully designed interior space plus a massive 237 SF private rooftop terrace with unobstructed northeast views - perfect for relaxing or entertaining under the stars. Bright and spacious, this home features modern finishes throughout, including sleek laminate flooring, oversized windows, and a gourmet kitchen with stainless steel appliances, a large pantry, and an island with a built-in dining table. Two generous bedrooms and two full 4-piece bathrooms provide both comfort and functionality. Enjoy the convenience of ensuite laundry and two underground parking spots included. Located in the heart of Lakeview, you're within walking distance to Port Credit Village, the lakefront, parks, marinas, and scenic waterfront trails. Commuters will love the easy access to the QEW, GO Station, and public transit. The upcoming Lakeview Village redevelopment will bring even more amenities, green space, and community charm to the area. Neighborhood highlights: (1)Steps to the new Walmart (opening soon), Farm Boy, LCBO, and Starbucks (2)Minutes to popular restaurants, bakeries, cafes, and local shops (3) Top-rated schools nearby, including Cawthra Park Secondary School (Arts Program) and St. Paul SS (4)Close to Lakeview Golf Course, Marie Curtis Park, and the Waterfront Trail. Ideal for professionals, couples, and small families seeking a vibrant lakeside lifestyle with urban convenience. Don't miss this opportunity to live in one of Mississaugas most exciting and fast-growing communities! (id:55499)
Royal LePage Real Estate Services Ltd.
30 Jutland Road
Toronto (Islington-City Centre West), Ontario
PREMIUM LOCATION | 0.42 acres, very well-maintained, freestanding building and Auto Body Business combined for sale. Hands-on business for an experienced operator, with the ability to grow and prosper. Business over the years has developed repeat and contracted clients. Numbers challis and fixtures included in the sale price. Renovated office area, with reception area, 5 private offices, small kitchenette area, employee change room, and 3 washrooms. Open-span warehouse. No support columns. Building is sprinklered. Radiant heating in warehouse. Office area has roof HVAC. Roof replaced 6 to 7 years ago. Lot paved and partially fenced. Close to Kipling Ave and public transit. 3 drive-in doors on at the side and back. Conquest Auto Collision Inc. has operated at 30 Jutland Road, Toronto, since 1993, offering auto body repair and glass services. The premises feature a front office and an 8,500 sq. ft. shop with 3 large roll-up doors, hoists, a paint shop, and many more. (id:55499)
Exp Realty
30 Jutland Road
Toronto (Islington-City Centre West), Ontario
PREMIUM LOCATION | 0.42 acres, very well-maintained, freestanding building and Auto Body Business combined for sale. Hands-on business for an experienced operator, with the ability to grow and prosper. Business over the years has developed repeat and contracted clients. Numbers challis and fixtures included in the sale price. Renovated office area, with reception area, 5 private offices, small kitchenette area, employee change room, and 3 washrooms. Open-span warehouse. No support columns. Building is sprinklered. Radiant heating in warehouse. Office area has roof HVAC. Roof replaced 6 to 7 years ago. Lot paved and partially fenced. Close to Kipling Ave and public transit. 3 drive-in doors on at the side and back. Conquest Auto Collision Inc. has operated at 30 Jutland Road, Toronto, since 1993, offering auto body repair and glass services. The premises feature a front office and an 8,500 sq. ft. shop with 3 large roll-up doors, hoists, a paint shop, and many more. (id:55499)
Exp Realty
606 - 710 Humberwood Boulevard
Toronto (West Humber-Clairville), Ontario
Spacious 2-Bedroom Condo with Stunning Ravine Views!Welcome to Mansions of Humberwood by Tridel! This spacious 2-bedroom end unit on the 6th floor offers unobstructed views of the Humber Conservation Area. The kitchen was renovated in 2023, featuring marble slab countertops, freshly painted cabinets, a 33-inch black undermount sink, and a new Whirlpool over-the-range microwave with built-in exhaust fan.Enjoy top-tier amenities including an indoor pool, gym, sauna, BBQ area, party rooms, guest suites, and 24-hour concierge. Includes 1 parking spot in a convenient location and a storage locker. Ideally situated near Humber College, Woodbine Mall, TTC, major highways (401, 427, 407 & 409), and Toronto Pearson Airport. A must-see! (id:55499)
Homelife G1 Realty Inc.


