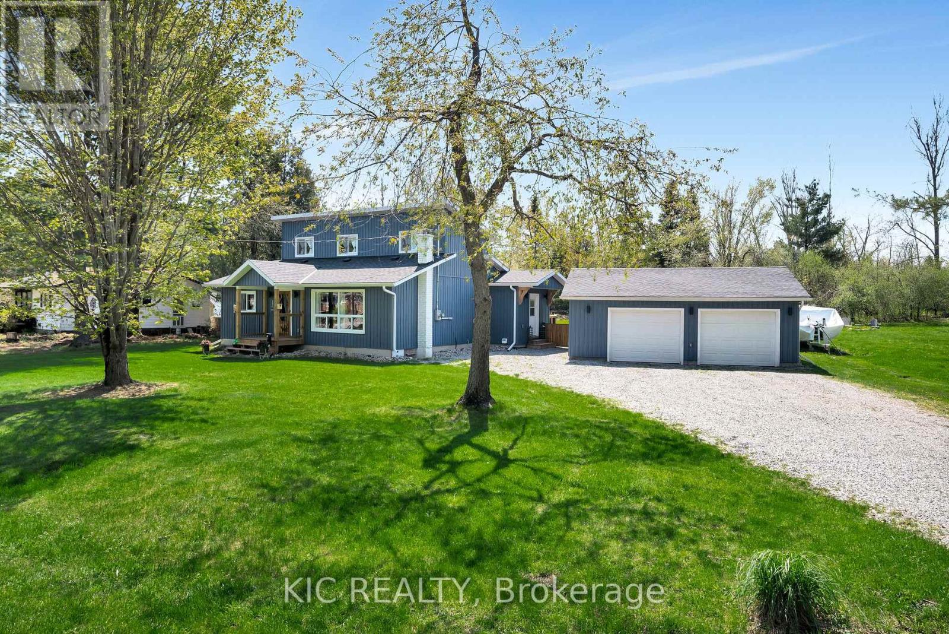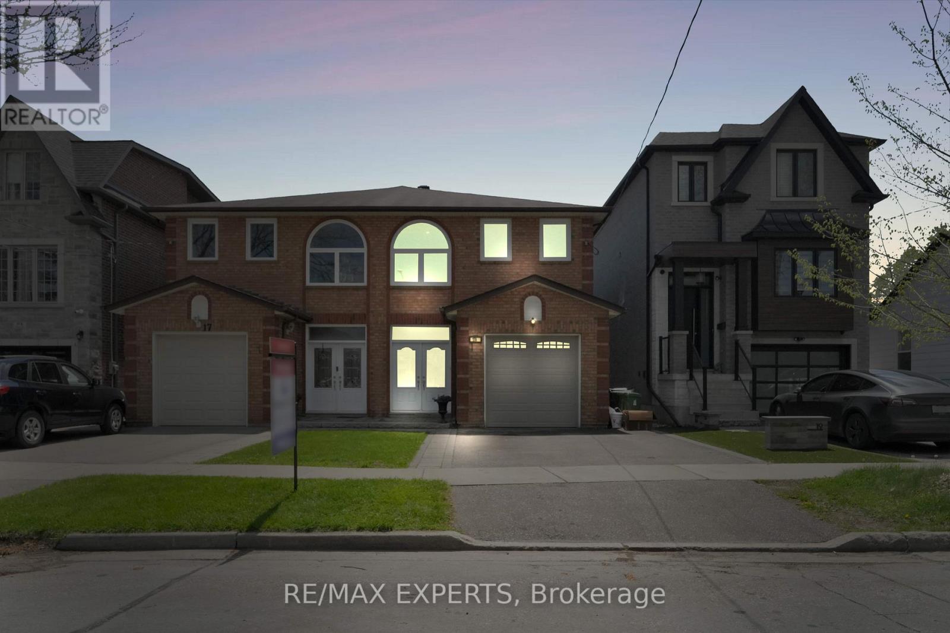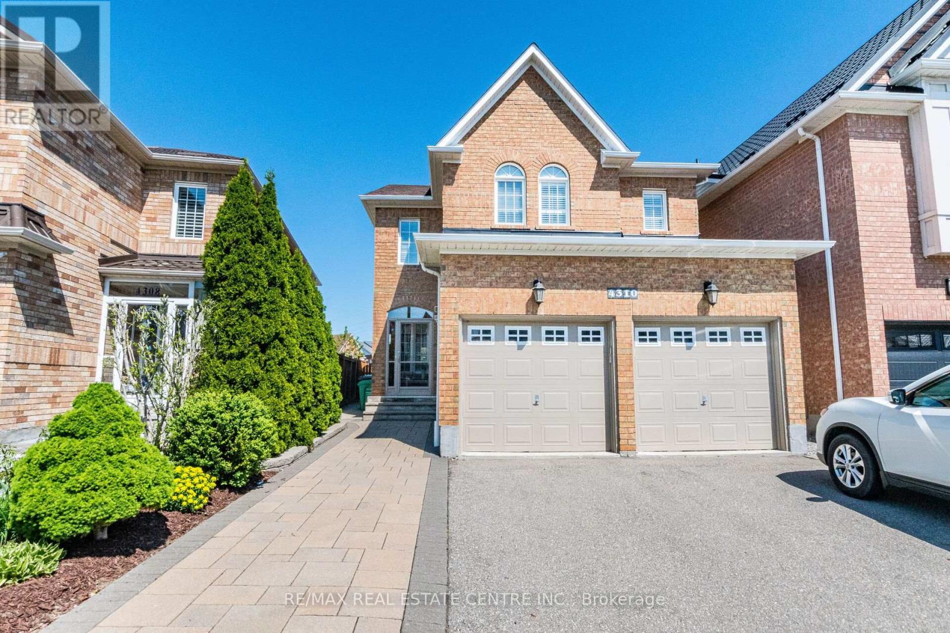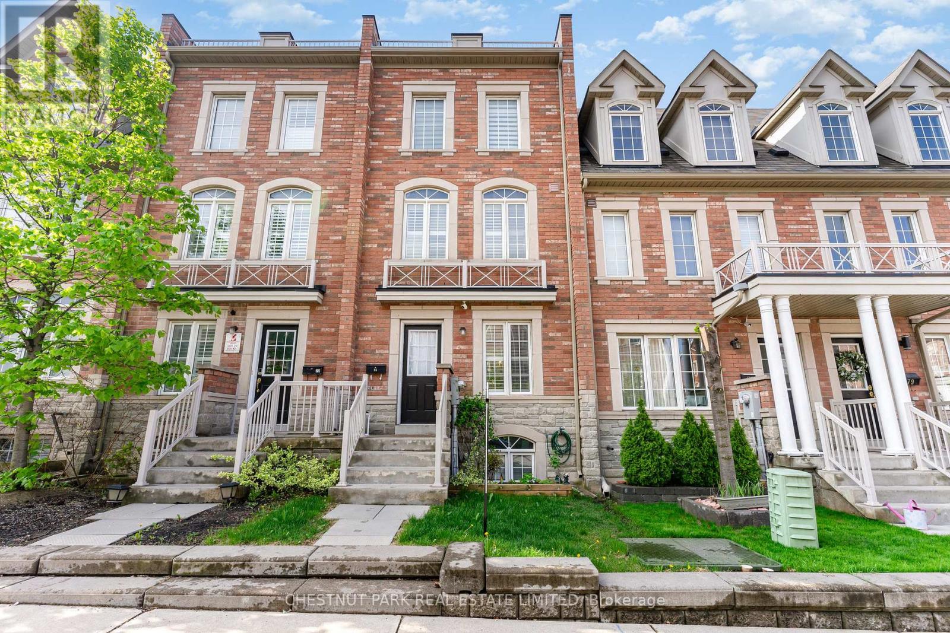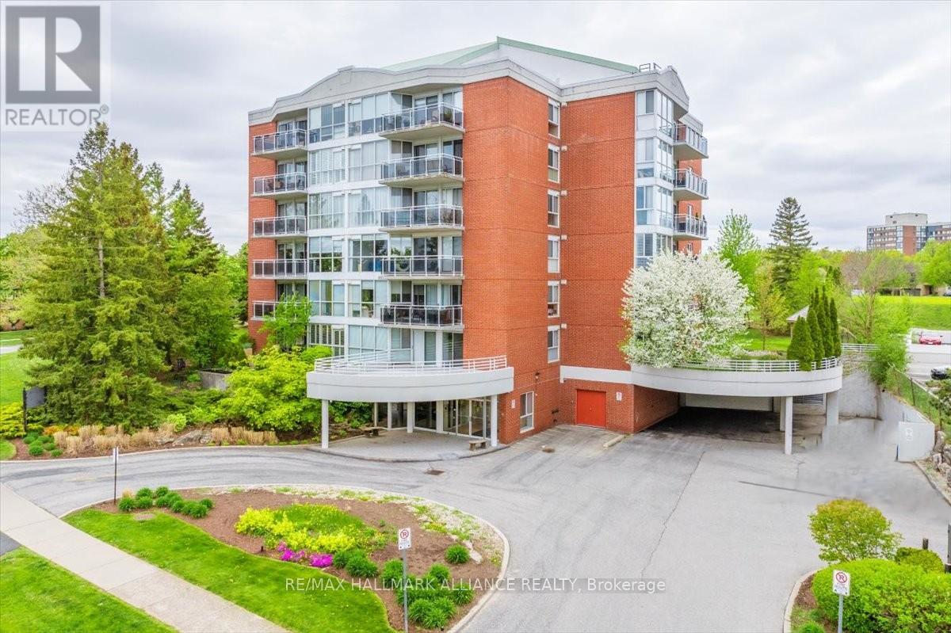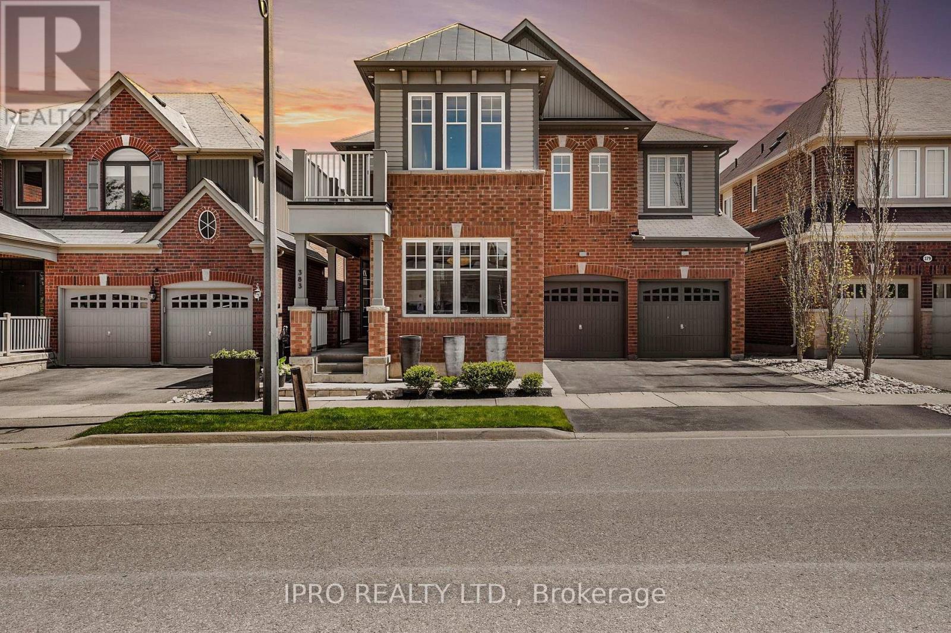Unit 2 (2nd Floor) - 14 Burton Street
Belleville (Belleville Ward), Ontario
Fully Renovated Main floor two bedroom for lease. Duplex's 3-bedroom spacious and modern newly renovated units, separate utilities for convenience individual payment. New Furnaces & A/C high-efficiency furnace and air conditioner Modern Kitchens, brand-new kitchens with sleek finishes All-New Washrooms Freshly renovated bathrooms. New Laminate Flooring Stylish and durable throughout Upgraded Electrical Wiring Safe and reliable Private Driveway Fits 3 cars with plenty of parking space Spacious Backyard Larger private outdoor space for relaxation New Larger Porch Perfect for enjoying the outdoors Separate Utility Meters Electricity and water submeters for each unit (no shared bills!)This unitis move-in ready. You must see it to appreciate the quality and attention to detail! (id:55499)
Property Max Realty Inc.
144 Lake Street
St. Catharines (Downtown), Ontario
Attention Investors! This Turnkey & Well Maintained Multi-Plex Boasts +/- 7% Cap Rate With Further Upside! Consisting Of: 7 Residential Units + 1 Commercial Retail/Restaurant Unit & More. Excellent Exposure, Just 1km South of QEW, Corner Lot Fronting Lake Street, Walking Distance to Transit, Amenities, Downtown, *Buyer Has An Option To Also Purchase 144-A Lake St. The Separately Deeded 2 Story Residential Home Which Is Located Directly Adjacent, Purchase Price Of The House Is In Addition To. Please See MLS Residential Listing For 144-A Lake St. Or Just Purchase The Building On Its Own. (id:55499)
RE/MAX Premier Inc.
138 Alpine Lake Road
Trent Lakes, Ontario
Welcome to this beautifully renovated home located in the wonderful waterfront community of Alpine Village, on Pigeon Lake, only 8 minutes from the quaint town of Bobcaygeon. The property's extensive renovation in 2022 has created an open, spacious, well appointed home with custom built-ins, quality finishes throughout and adorable curb appeal. The open concept main floor living and dining rooms flow into the new kitchen addition that features quartz counters, S/S appliances and plenty of storage. Main floor living is easy with a spacious bedroom, 4 piece bathroom, laundry room and walk outs to the back deck, to the screened-in room for 3 season lounging which includes a hot tub for year round soaking and relaxation. The second floor addition boasts a large bedroom, 5 piece bathroom and a large walk in closet.The double car detached garage adds even more storage space for your tools, toys, cars and has a separate 40 amp electrical panel and even a RV plug. This beautifully maintained property also has a newly fenced back yard. Relax, BBQ and dine on the back deck perfect for entertaining your wonderful new neighbours, friends and family. Alpine Village offers a beautiful park, stunning beach for swimming, docking and boat launch. Yearly fees of $175 and a dock fee of $75 enables coveted access to the north end of Pigeon Lake and all the incredible boating the Trent System has to offer. Come kick back, relax and enjoy lake life in the beautiful Kawarthas! (id:55499)
Kic Realty
76 Raylawn Crescent
Halton Hills (Georgetown), Ontario
!!Gorgeous beautiful 3 Bedroom Detached +1 bedroom Legal basement with a separate entrance!!Fully Upgraded !! Don't miss out on this stunning gem!! Nestled on a quiet, family-friendly street!! spacious 50x110 feet lot. The open-concept living and dining room is bathed in natural light from large windows, and the rich-toned porcelain floor throughout the main floor is perfect for family living and entertaining. The home boasts a modern, stylish design with meticulous attention to detail, including Hardwood Staircase with Glass railing. 3 New washrooms , a 4-piece with Standing shower/ Glass doors/ Granite counters. The kitchen is a true centerpiece, featuring sleek two-tone cabinets, a quartz countertop and backsplash !! New Stainless steel appliances. Your private fenced backyard oasis features a Insulated 300 sq ft storage shed that offers ample storage for gardening tools and outdoor equipment.!! Concrete patio yard !! It's perfect for family gatherings, summer barbecues, or quiet outdoor time. The lower level provides additional living space, Legal one bedroom with full washroom and Living room with Kitchen. Legal Separate Entrance. This home seamlessly blends style, comfort, and practicality, making it an ideal choice for both families and professionals. New roof , New Paint throughout. New gleaming look!! Concrete driveway and patio. (id:55499)
RE/MAX Millennium Real Estate
17a Owen Drive
Toronto (Alderwood), Ontario
Welcome to your dream home in the heart of Alderwood tucked away on a peaceful cul-de-sac! This beautifully updated 3-bedroom, 3-bathroom semi-detached gem offers over 2,500 sqft of thoughtfully designed living space, including a finished basement that adapts perfectly to your busy lifestyle and entertaining needs. Step inside to discover a freshly painted interior and brand-new hardwood flooring that adds warmth and elegance throughout the main and upper levels. The wide, open-concept main floor features seamless flow from the chef-inspired kitchen to the dining and living areas - ideal for hosting family and friends or simply relaxing at home. The kitchen is a true centerpiece, complete with ample storage and a welcoming breakfast bar that encourages conversation and connection. Step outside to your private deck and fenced backyard - a tranquil retreat with no rear neighbours. Enjoy family time, play with pets, perfect for year-round fitness and relaxation. Upstairs, you'll find three generously sized bedrooms flooded with natural light. The primary suite offers a walk-in closet, while the two additional bedrooms include double closets for ample storage. The finished basement extends your living space by an additional 866 sqft, featuring a large rec room, plenty of storage, a full washroom and in-law suite potential, this level offers endless possibilities to suit your lifestyle. Additional highlights include: -Attached garage -Main floor powder room for guests -Private, low-maintenance backyard oasis with a shed -Family-friendly neighbourhood with top-rated schools (incl. French Immersion) -Minutes to Farm Boy, Sherway Gardens, IKEA, and more-Quick access to parks, trails, and Marie Curtis Beach -13-minute walk to Long Branch GO | 25 mins to Union Station -20-minute drive to Downtown Toronto, Mississauga, and Pearson Airport This is more than just a house - it's a lifestyle. Come experience all that 17A Owen Drive has to offer. (id:55499)
RE/MAX Experts
1110 - 4850 Glen Erin Drive
Mississauga (Central Erin Mills), Ontario
First Time Home Buyer's Delight!! Welcome to 4850 Glen Erin Drive in Mississauga where Style, Convenience, and Comfort Come Together Seamlessly. Conveniently situated across from Erin Mills Town Centre, you can enjoy endless Shopping, Dining, and Entertainment Just Steps from your Door. With Highway 403 nearby and Public Transit Within Walking Distance, Commuting is Effortless. This Beautifully Upgraded 1-bedroom + Den Suite offers Modern Living Space With Brand New Flooring & Window Coverings. Professionally Painted. Open-concept Layout and Breathtaking Unobstructed Views. Enjoy your Morning Coffee or Unwind in the Evening on your Private Balcony. The Spacious Bedroom with a Large Closet and Floods of Natural Light. This Building Offers Exceptional Amenities, Including a Concierge, Plenty of Visitor Parking, Exercise Room, Games Room, Salt Water Indoor Pool, Sauna, and a Party/meeting room. This building has everything you need to enhance your lifestyle. (id:55499)
Save Max Supreme Real Estate Inc.
4310 Guildwood Way
Mississauga (Hurontario), Ontario
>> Great Curb Appeal, Inside access from Garage, Evenly layout floor plan with NO Carpet. Professionally Expanded Driveway to park 3 cars. Office can be 5th bedroom <<< Fully upgraded Gourmet Kitchen with Gorgeous Centre Island & Walk-Out to Deck. Lots Of Natural Light <<< Furnace 2025, AC 2021 Roof 2022, Attic Insulation 2021, Functional floor plan. Large Primary Bedroom with Ensuite Bath, W/I Closet and Large Windows << Well Designed Professional Finished Basement Apartment/In-Law Suite with Kitchen & Bath. Close To All Amenities, Park, Schools, Shopping, Sheridan College, Public Transport & Future LRT*** Great Neighborhood In the Heart of Mississauga. Must See! (id:55499)
RE/MAX Real Estate Centre Inc.
75 Ted Wray Circle
Toronto (Downsview-Roding-Cfb), Ontario
Welcome home to 75 Ted Wray! This stunning 3-storey townhome features a bright, open concept with main floor hardwood, a new quartz countertop and tiled backsplash, newer stainless steel appliances and a walkout to a private terrace, perfect for summer bbqs and evening drinks. The second level boasts two bedrooms, one with a built-in office setup that can stay or go, full bath and a flexible family room space, ideal for move nights, a play space or a work-from-home layout. The third floor is your private retreat featuring a spacious primary suite with large windows outfitted with California shutters, a custom closet, and an expansive ensuite featuring a large soaker tub and separate shower. Located in a quiet, family-friendly neighbourhood, you're just steps from multiple parks, and minutes to the TTC, Highways 401, 400 & 407, Humber River Hospital, shopping schools and more. A perfect home for growing families or professionals seeking space and convenience - a must see! (id:55499)
Chestnut Park Real Estate Limited
101 - 1071 Queens Avenue
Oakville (Cp College Park), Ontario
Welcome to your private Oakville oasis in Queens Heights, a rarely offered boutique building tucked into a serene, treed cul-de-sac in College Park. This beautifully renovated 2 bed, 2 bath corner suite (with TWO underground parking spots) offers over 1100 sq ft of elegant, sun filled open-concept living, plus a stunning oversized private terrace, perfect for entertaining or quiet relaxation. Surrounded by lush evergreens, this main-floor unit boasts floor-to-ceiling windows, hardwood floors, built-ins, and two walkouts to the spacious patio. Ideal for downsizers or professionals seeking luxury indoor-outdoor living, the home features a renovated kitchen with stone counters, custom moveable island, stainless steel appliances, under-cabinet lighting, and plenty of storage. The spacious king-sized primary bedroom includes a walk-in closet and patio walkout, while the second bedroom/den offers custom cabinetry and a large window. Bathrooms are updated with modern fixtures and stone finishes. The roomy main bath has a large new soaker tub and separate glass shower. Enjoy the comfort of forced air heating, in-suite laundry with full-size washer/dryer, beautiful California shutters, and thoughtful built-in storage. Included are two underground parking spots (including an oversized corner spot) and a large storage locker. Residents enjoy excellent amenities: a fitness room, party room with kitchen, landscaped grounds with gazebo, BBQ terrace, and ample visitor parking. Steps from the Oakville Place, Oakville Golf Club, GO Transit, beautiful parks and trails, Whole Foods, top restaurants, and minutes to the lake, marina, downtown Oakville and Michelin star dining! This peaceful, hidden gem offers a true maintenance-free lifestyle in an unbeatable central location. (id:55499)
RE/MAX Hallmark Alliance Realty
5448 Churchill Meadows Boulevard
Mississauga (Churchill Meadows), Ontario
Renovated Detached Residence With New Roof & Garage Doors Offering Space, Elegance, And Contemporary Comfort!This Masterfully Designed & An Ideal Choice For Expanding Families, Investors, Or Down-Sizers. High Ceilings Create An Open, Airy Atmosphere, Complemented By A Versatile Loft That Can Be Converted To Add Extra Income Or Serve As A Family Room, Professional Office, Childrens Play Area, Or Peaceful Retreat. The Interior Showcases A Carpet-Free Design, With Polished Hardwood Flooring Spanning The Main Level For Durability And Timeless Appeal. The Spacious Main Floor Is Thoughtfully Laid Out, Balancing Everyday Convenience With The Perfect Setting For Hosting Guests.The Finished Walk-Out Basement Elevates This Homes Appeal, Featuring A Sophisticated Refreshment Area With A Bar And SinkIdeal For Preparing Beverages, Entertaining Friends, Or Creating A Dynamic Leisure Space. This Level Also Includes A Full Washroom, Laundry Facilities, And An Additional Sink For Enhanced Functionality. Outside, A Well-Appointed Deck Offers A Welcoming Space For Gatherings, Summer Barbecues, Or Quiet Relaxation In The Fresh Air, Adding Significant Value To The Property. Conveniently Located Just Two Minutes From The State-Of-The-Art Churchill Meadows Community Centre And Mattamy Sports Park, As Well As The Thriving Ridgeway Plaza With Endless Dining And Shopping Options, This Home Delivers Exceptional Accessibility In A Desirable Neighborhood. Move-In Ready And Enhanced With Premium Upgrades, This Residence Is A Unique OpportunitySecure Your Place In This Exceptional Community Today! (id:55499)
Ipro Realty Ltd.
5953 Tenth Line W
Mississauga (Churchill Meadows), Ontario
STUNNING FREEHOLD TOWNHOME! in one of Mississauga's most desirable neighbourhood, Churchill Meadows. Featuring 3 large bedrooms, 2 full baths, 1 powder room and a detached 2-car garage,.This sun-filled home boasts an open-concept layout with a spacious separate living room, cozy family area, and a family size kitchen with upgraded quartz countertops & stainless steel appliances. Enjoy eng. hardwood floors, pot lights, and modern zebra blinds throughout. A master bedroom with walk in closet and a 4 pcs ensuite. The finished basement with laminate flooring is perfect for a recreational room, kids play area or can be easily converted into an additional bedroom and a bathroom. Step outside to your private entertainers large deck complete with a new glass canopy and direct gas line for BBQ perfect for summer nights, kids & pets! Recent upgrades include roof, paint, AC, hood, zebra blinds & dishwasher. Furnace, A/C & Hot Water Tank are all owned - no rentals! Located just steps to top-rated schools, shopping, restaurants, and major highways (403/407). Includes ALL bedroom furniture sofa set on deck & 2 TVs! Bonus: 15-hour free visitor side-street parking with permit! (id:55499)
Century 21 Miller Real Estate Ltd.
383 Wettlaufer Terrace
Milton (Sc Scott), Ontario
Welcome to 383 Wettlaufer Terrace, Milton - A rare ravine trail lot in the coveted Scott neighbourhood! This beautifully maintained 5-Bedroom, 5-bathroom home offers over 3,000 sf of upgraded living space, backing onto a serene ravine trail with stunning pond and forest views. The open-concept layout features 9'ft ceilings on the main and upper floors, hardwood throughout, crown moulding and a custom chef's Kitchen with premium finishes. A main floor Den provides the perfect space for a home office or study. A private balcony adds a quiet outdoor escape while a spacious loft with soaring 12'ft ceilings offers even more flexibility as a home office, playroom or potential 6th bedroom. The professionally finished basement is an entertainer's dream featuring oversized lookout windows, a 3-pce bath, gym area, large Rec space and a 5th Bedroom with ample storage. Enjoy complete privacy with no rear neighbours and a beautifully landscaped backyard showcasing a cedar deck with sleek glass railings and views of the pond and forest. Conveniently located near top-rated schools, parks, trails, restaurants, shopping, the Mattamy Cycling Centre and more. (id:55499)
Ipro Realty Ltd.



