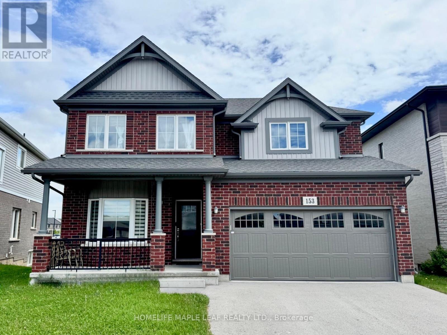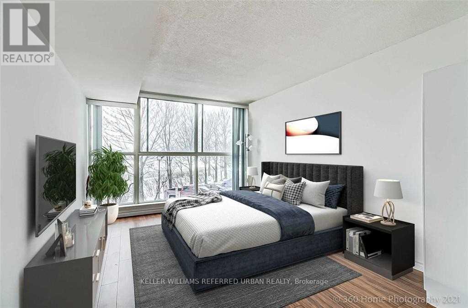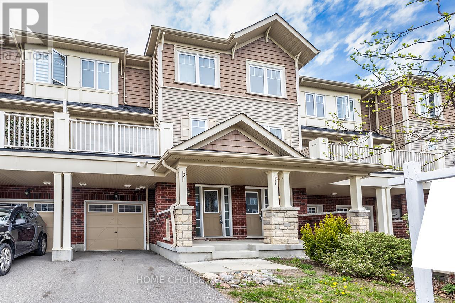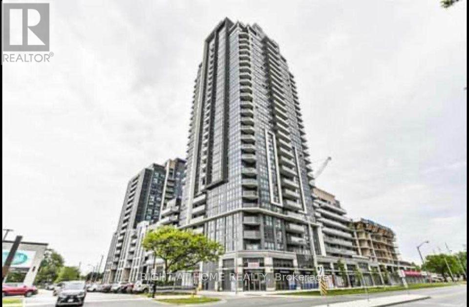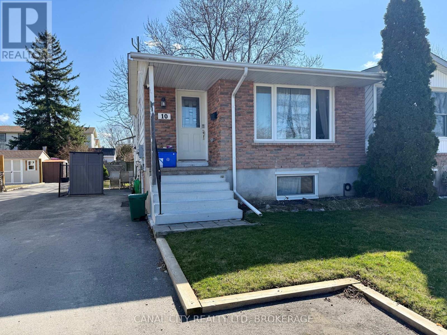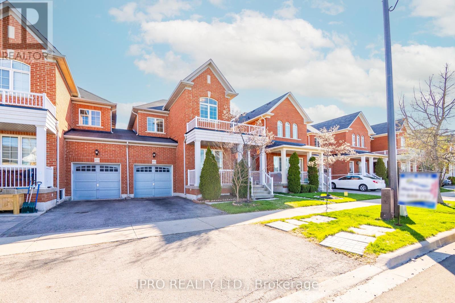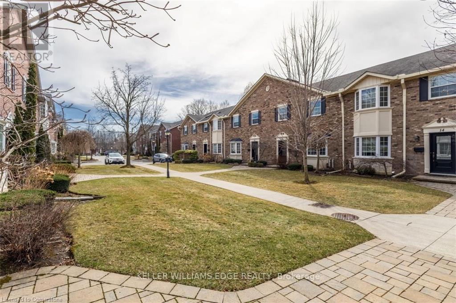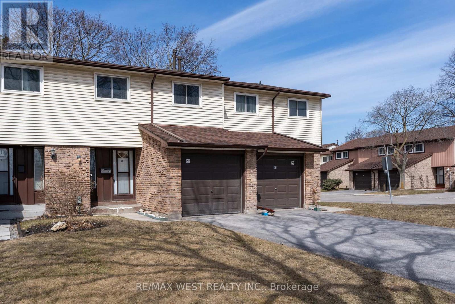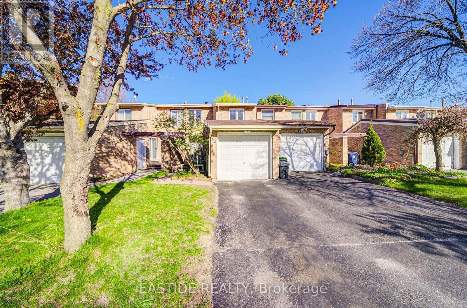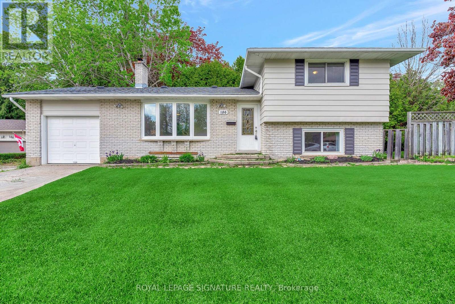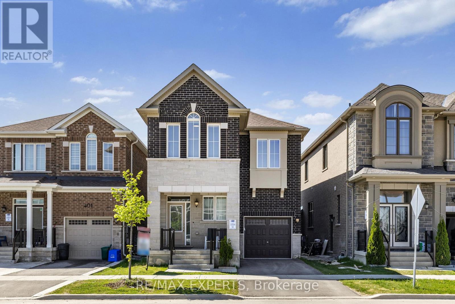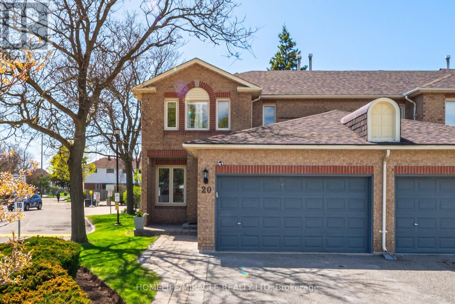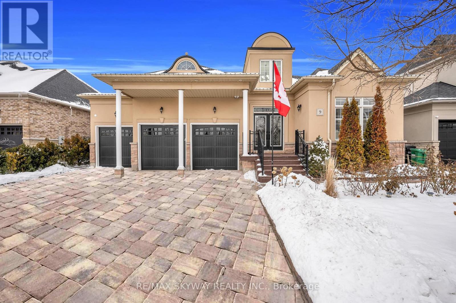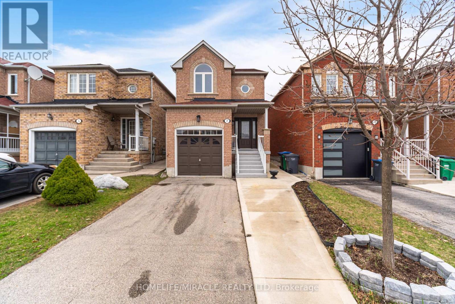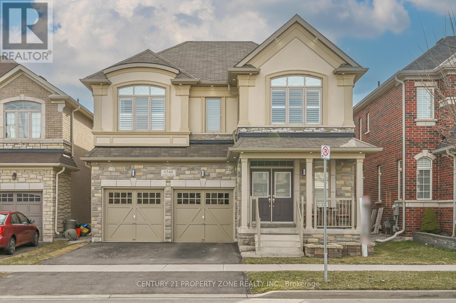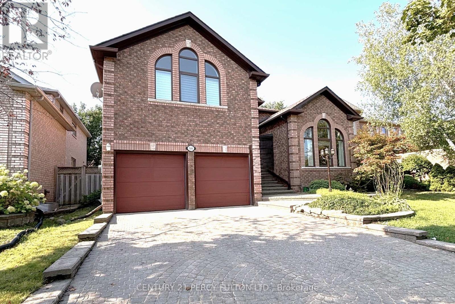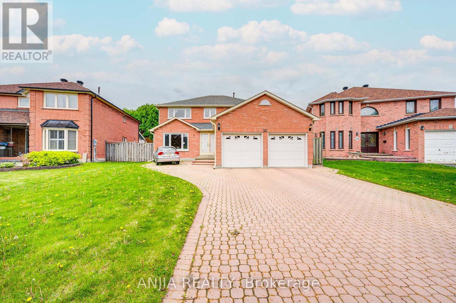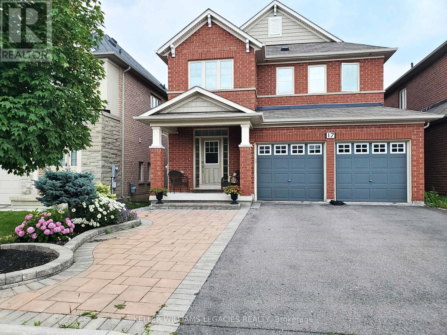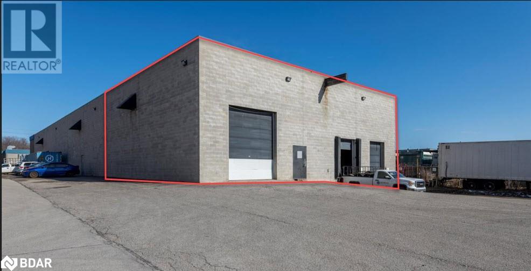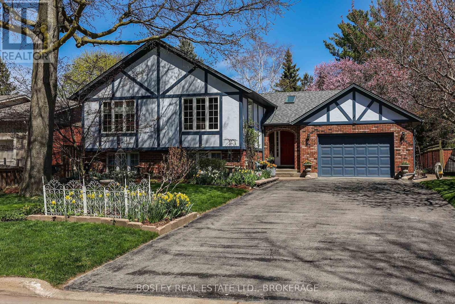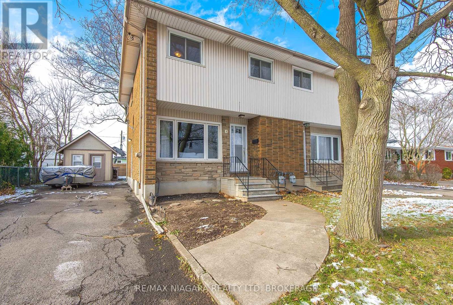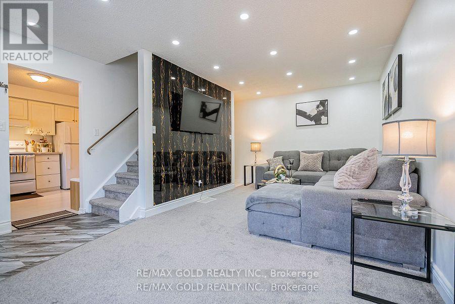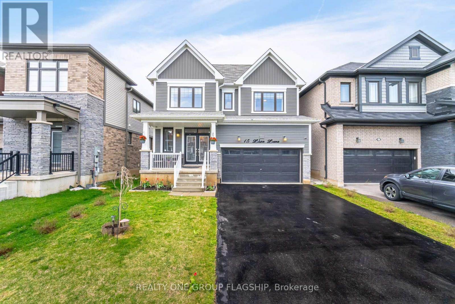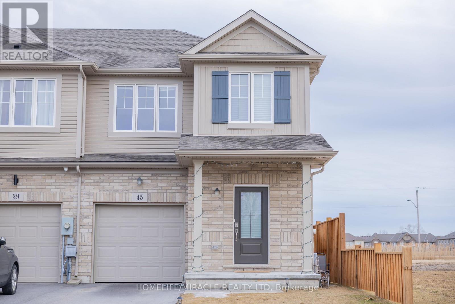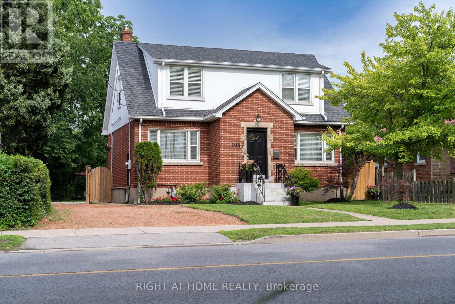153 Lametti Drive
Pelham (Fonthill), Ontario
Welcome to this beautifully crafted 2-storey home, perfectly nestled in one of Font Hills most desirable neighborhoods. Designed with modern elegance and exceptional attention to detail, this 4-bedroom, 2.5-bath residence offers a warm and welcoming atmosphere that's ideal for families and entertainers alike. Step inside to an open-concept layout featuring a stunning great room and a cozy family room anchored by a gas fireplace perfect for relaxing or hosting guests. The gourmet kitchen is a chefs delight, complete with a central island, ample cabinetry, and tasteful finishes, all flowing effortlessly into the bright dining area with walkout access to the expansive backyard deck. Upstairs, the luxurious primary suite is your private retreat, boasting a spa-inspired en-suite and a generous walk-in closet. Each additional bedroom is spacious and filled with natural light, designed for comfort and functionality. Additional highlights include a charming front sit-out area, a convenient side entrance, and a large backyard perfect for outdoor entertaining. With stylish finishes, sun- filled living spaces, and a thoughtfully designed floor plan, this home is a true gem in Font Hill. Convenient location, minutes from HWY 20, HWY 406, Niagara Falls, St. Catharine's, Brock University and Niagara College. Ideally situated for easy access to absolutely everything you need schools, grocery, banking, restaurants, golf courses and so much more! 153 Lametti Dr is a gorgeous home ready for your family to move in and enjoy! (id:55499)
Homelife Maple Leaf Realty Ltd.
1453 National Common E
Burlington (Tyandaga), Ontario
Welcome to this nearly brand newer freehold townhome built less than a year with top quality upgrades and luxury finishes throughout. One of the standout features is the rare addition of a main-level-in-law or nanny suite, complete with a private bedroom and a fully upgraded 3- piece washroom- Offering separate entrance door to Brant Street for added privacy and flexibility. This stylish home offers a total 2208 sq ft( as per MPAC) with 9-foot ceilings on both levels,oak hardwood floors, solid oak stairs with iron pickets, and modern elevation finishes. The upgraded kitchen features granite countertops, hardwood flooring, and an expanded pantry, flowing beautifully into private terrace perfect for BBQs and gathering. Upstairs, the primary bedroom includes a 4-piece en suite with a glass-enclosed shower, while the laundry is conveniently located on the bedroom level. A private balcony adds a quiet outdoor space to unwind. Located in sought-after, newer Burlington community near Tyandaga Golf Course, LA Fitness, Costco, SilverCity Cinemas, FreshCo and Shoppers Drug Mart, this home offers unmatched convenience. Enjoy ease access to Hwy 07 and 403, with public transit just steps away. Situated in a top-ranked Burlington school district, this 4-bedroom,4-bathroom home is ideal for families looking for comfort, style, and practicality, POTL: $163/month. Virtual tour available (id:55499)
Ipro Realty Ltd.
211 - 4185 Shipp Drive
Mississauga (City Centre), Ontario
A Rare Find in the Heart of Mississauga! Welcome to Chelsea Towers a beautifully maintained condo offering style, space, and unbeatable value just steps from Square One! This bright, nearly 1,000 sq. ft. unit features 2 spacious bedrooms, 2 full bathrooms, a functional kitchen with newer appliances, and an open-concept living/dining area with floor-to-ceiling windows showcasing stunning front views of the building. Enjoy the convenience of ensuite laundry and a large in-suite storage room, plus all-inclusive maintenance fees covering heat, hydro, and water. Prime Location: Steps to Square One, transit, dining, Sheridan College, and the upcoming IRT. Minutes to 403/401/407 and U of T Mississauga. This unit checks all the boxes location, lifestyle, and value. Dont miss your chance to own in one of Mississaugas most desirable buildings! Top-Tier Amenities: Indoor pool, sauna, gym, tennis & squash courts, billiards, party room, 24-hour concierge, and secure underground parking with plenty of visitor spots. (id:55499)
Keller Williams Referred Urban Realty
49 Collin Court
Richmond Hill (Jefferson), Ontario
Welcome to this elegant, sun-drenched end-unit townhome, set on a lush ravine lot in the prestigious Jefferson neighbourhood. With no shared interior walls and only a garage connection, this home offers the peace and privacy typically found in a detached home a rare find in a townhome. This spacious 4 bedroom, 5-bathroom home features 9-foot ceilings, hardwood flooring throughout, and bright pot lights. The modern kitchen includes stainless steel appliances, a custom pantry with island, and designer window coverings perfect for both everyday living and entertaining. Step outside to a large deck overlooking the ravine, or head downstairs to the professionally finished walk-out basement with a separate entrance, full bath, covered patio, and video surveillance system ideal for an in-law suite, home office, or income potential. Additional highlights include a custom front door, patterned stone interlocking, and an extra-wide driveway with side yard access and parking for multiple vehicles. Extras: Enjoy scenic walking trails, golf courses, and playgrounds just steps away. Located in a top-ranked school district Moraine Hills PS, Beynon Fields (French Immersion), St. Theresa CHS, and Richmond Hill HS and just minutes from big-box stores, supermarkets, and Highways 400& 404.This is a rare opportunity to own a quiet, move-in-ready home in one of Richmond Hills most sought-after communities. Come see it for yourself homes like this don't come around often. (id:55499)
Zolo Realty
86 Tamarac Trail
Aurora (Aurora Highlands), Ontario
This beautifully maintained home, located in one of Aurora's most desirable neighbourhoods, close to shops and restaurants, offers comfort and versatility, perfect for families or savvy investors. It features a convenient breakfast area which is ideal for entertaining or everyday living. Enjoy the cozy main floor family room completed with a wood-burning fireplace. The spacious bedrooms provide ample room for the whole family. The whole house has been freshly painted (2025). Front Interlock (2024), Basement Appliances (2024). The finished walk-out basement apartment with a gas fireplace, new appliances, and separate entrance offers excellent potential for secondary suit or multi-generational living. Step outside to a large deck, professionally landscaped, and an above-ground pool perfect for relaxing or hosting summer gatherings. All this, just steps from top-rated schools, parks, and a wealth of local amenities. Must see this exceptional opportunity! (id:55499)
RE/MAX Hallmark Maxx & Afi Group Realty
45 Gandhi Lane
Markham (Commerce Valley), Ontario
Discover Unparalleled Luxury in This Stunning 4-Bedroom, 5-Bathroom Townhouse, Ideally Situated in the Sought-After Hwy 7/Bayview Area. This Sun-Filled Gem Features an Open-Concept Design Enhanced by 9-Ft Smooth Ceilings on Every Floor, Large Windows Throughout, and Elegant Flooring & Crown Moulding. The Gourmet Kitchen Is a Highlight, Featuring Quartz Countertops, Built-in S/S Appliances, a Bright Breakfast Area, and a Large Walk-in Pantry. Enjoy the Spacious Primary Bedroom With Its Own Ensuite and Private Balcony. Additional Amenities Include a Finished Basement With an Large Ensuite Recreational Area and Laundry Room, an Oak Staircase With Iron Pickets, Pot Lights, and a Huge Terrace Complete With a Gas BBQ Line. With Close Proximity to Public Transit, Shopping Plazas, Restaurants, Schools, Parks, Go Train, and Hwy 404/407, This Home Offers Both Luxury and Convenience. **EXTRAS** S/S Kitchenaid Fridge; B/I Microwave, Oven, Cook-Top, Dish Washer, Winery Fridge; Range-Hood, W&D, Ring Doorbell. All Window Coverings. Maintenance Fee Covers: Unlimited Basic Internet, Lawn, Window & Roof Maintenance, Snow Shovel. (id:55499)
Homelife Landmark Realty Inc.
Main Floor - 872 Liverpool Road
Pickering (Bay Ridges), Ontario
Great opportunity to live in a beautiful neighbourhood walking distance to Frenchman's Bay and allt he best that nature has to offer. Quiet area with beautiful walking paths and convenient access to many amenities nearby such as schools, restaurants, shops and supermarkets. Beautiful well maintained house with many windows throughout the house full of natural lighting. Convenience of not having any stairs. Main floor tenants pay 60% of utilities. (id:55499)
RE/MAX Royal Properties Realty
54 - 91 Muir Drive
Toronto (Scarborough Village), Ontario
What does a happy home look like to you? Room for kids or pets to grow? A stress-free commute? Access to top-ranked schools? Friendly neighbors and green parks nearby? Or simply a home that fits your budget? Whatever your checklist looks like, Unit 54 at 91 Muir Drive delivers. Your Happy Place Is Waiting Unit 54, 91 Muir Drive, Toronto. This beautifully updated 3 bed, 2 washroom home is move-in ready and packed with upgrades designed for comfort and style: Freshly painted throughout*Durable 7mm vinyl flooring, newly installed*Modern quartz kitchen countertops*Brand-new smart refrigerator*Upgraded bathroom and powder room with new vanities and mirrors*New smart washing machine*Mirrored sliding doors on updated cabinets*Very specious primary bedroom with walking closet*2 and 3rd bdrm quite big as well*Functional large store room* New roof installed in 2022*Bright and sunny interior with new pot lights and updated fixtures*Super commute friendly location* Family friendly complex with temperature maintained indoor Pool & well equipped gym*Minutes away from Guildwood go station & Eglington go station*Ttc at door, future Eglinton Lrt, Kennedy subway station nearby, easy commute to downtown and other parts of the city*The esteemed educational institutions, George P Mackie Junior Public School With 7.8 rating and R.H. King with IB program, are highly regarded for their commitment to academic excellence and rigorous standards*Enjoy Park right at the back of the complex, the surrounded abundance green space, golf clubs, parks, hiking trails, lake, nearby marinas* Scarborough town carter, banks, doctor, dental office, Tim Hortons,McDonalds, Wal-Mart, Metro, Restaurants, Groceries, Dollar Store, Auto Shops, Day-Care, All Big Box Stores,Gas Station, Place Of Worship, Canadian & Ethnic Grocery Stores,Hospital All Close By* This is more than a homeits a lifestyle. Style, functionality, & affordability come together in one perfect package. Dont miss out. Book your showing today. (id:55499)
Homelife/miracle Realty Ltd
9 Nearco Crescent
Oshawa (Windfields), Ontario
Welcome to your dream home! This stunning 2-bedroom, 2-bathroom Minto-built townhome offers the rare advantage of being absolutely freehold, with no condo fees. Step inside to discover the warm elegance of wood flooring that flows throughout the main level, complemented by a thoughtfully designed open-concept layout, perfect for both relaxation and entertaining. The chic modern kitchen is a culinary delight, featuring sleek stainless steel appliances and a gas stove, making it ideal for aspiring chefs. Enjoy your morning coffee or unwind in the evening on the spacious private balcony that overlooks the serene surroundings. Nestled on a peaceful street, this gem is perfectly situated just moments away from a new Costco, the University of Ontario Institute of Technology (UOIT), Highway 407, vibrant shopping plazas, convenient public transit, lush parks, and esteemed schools. Whether you're a first-time buyer or an astute investor, this property embodies an exceptional opportunity. Plus, you'll benefit from three generous parking spaces and a garage with convenient interior access. Don't miss the chance to make this enchanting townhome your own! (id:55499)
Home Choice Realty Inc.
718 - 30 Meadowglen Place
Toronto (Woburn), Ontario
This move-in ready two-bedroom suite, complete with parking, offers the benefits of residing in the charming Woburn community. Conveniently located just minutes from the 401, Scarborough Town Centre, University of Toronto, Centennial College, and more, its open-concept layout is ideal for a comfortable work-from-home setup. The spacious living and dining areas are perfect for relaxation and hosting. The large primary bedroom features an east-facing view. Enjoy excellent amenities such as a concierge, gym, party, and games room. (id:55499)
Right At Home Realty
6107 - 138 Downes Street S
Toronto (Waterfront Communities), Ontario
Unobstructed Lake View and Lots Of Sunlight! Newer Luxury Unit with 1 Bedroom + Den + 2 Full Washrooms Den can be used as 2nd Bedroom. Breathtaking Sun rise & Sun set with a Large Balcony. Floor To Ceiling Windows, Open Concept Modern Kitchen. Concierge, Gym, Party/Meeting Room, Theatre Room, Rooftop, Indoor Pool, 24 Hour Security System, and Much More. Premium Location for Professionals & Students. Direct access in future path way, Just Steps To Restaurants, Grocery Shops, LCBO, TTC, Schools, And Parks, Sugar Beach, Toronto Harbor & Island Ferries, Financial & Entertainment Districts. 1 Minute drive to Gardiner Express. (id:55499)
Keller Williams Co-Elevation Realty
39 Acacia Road
Toronto (Mount Pleasant West), Ontario
Welcome to this distinguished, sun-filled home on a prominent corner lot, across from a beautiful park, a short walk to both Yonge St & Mount Pleasant Rd. Entering, you are greeted with hardwood flrs that flow into a cozy living rm. With a charming wood-burning fireplace, this warm, welcoming space features a bay window that overlooks a beautifully landscaped perennial garden, complete with in-ground irrigation system, with year-round visual appeal & lots of natural light. The heart of the home is a spacious open-concept area that combines kitchen, dining & family rm into one expansive & inviting room, perfect for both daily living & entertaining. Floor-to-ceiling double glass doors span the rear wall, providing indoor/outdoor living & unobstructed garden views. The kitchen boasts a centre island with breakfast bar, stainless steel appliances, ample cabinetry & built-in desk area. Upstairs, you'll find 4 comfortably sized bdrms & 4-piece bathrm. The fully renovated lower level offers exceptional versatility. Currently a self-contained suite with its own entrance, spacious bdrm, 3-piece bathrm, full kitchen with stainless steel appliances, in-suite laundry & comfortable living area, ideal for in-laws, nanny, or as potential income-generating rental, the layout can easily be reintegrated into the main home to suit your family's needs. Step outside to a stunning back deck that overlooks a fully-fenced, private yard bursting with summer blooms, and garage & private drive for 3 cars. Located across from June Rowlands Park, with tennis courts, playground, splash pad & green space, this home is situated in the highly sought-after Davisville Jr PS and North Toronto CI school areas & close to several of Toronto's top private schools. Enjoy the convenience of a short walk to TTC, Davisville Stn & vibrant shops & fine dining along Mt Pleasant & Yonge. Don't miss this rare opportunity to own a truly exceptional home in one of Toronto's most desirable neighbourhoods. (id:55499)
Mccann Realty Group Ltd.
49 Antibes Drive
Toronto (Westminster-Branson), Ontario
Welcome to this prestigious collection luxury 4 bedroom and 4 washroom freehold townhouse built by Menkes in the heart of high demand North York area, no Maintenance Fee, One of the largest corner unit in a quiet Crescent like Semi-Detached, 2120 sq/ft, 9 feet ceiling, open concep kitchen, ensuit bath & Walk In Closet in primary room, beautiful front porch, this lovely twonhome has lots of upgrade incloding but not limited to: Under Mount Sink, Huge quartz counter top, Espresso Cabinetry in Kitchen & Hardwood Flooring throughout, SS Appliances, beautiful sunny balcony & private backyard with recent Interlocking & Landscaping, extended driveway for extra parking spots, minutes to TTC Bus Stop, area amenities included but not limited to the gorgeous G Ross Lord Park, Antibes Park & community center, two Tennis Courts, dont miss this amazing opportunity! (id:55499)
Real Home Realty Inc.
10 Baldwin Circle
Thorold (Confederation Heights), Ontario
Turnkey investment opportunity with family appeal! Licensed 5 bedroom home located just minutes from Brock University and Niagara college. First-time home buyers will appreciate the affordable price point, convenience and long-term value this property offers. The home is fully compliant with a City of Thorold rental license, offering a hassle-free investment opportunity. Major updates include copper wiring in 2019 with ESA certification, a newer furnace and air conditioning unit installed in 2019 and a built-in dishwasher added the same year. Security is a priority with five surveillance cameras strategically placed around the property. Recent improvements add even more value, including a new asphalt driveway with available parking for 5 vehicles and chain-link fence installed in August 2023, as well as brand-new porch steps completed in June of 2024. Modern appliances, including a washing machine purchased in 2021 and a new dryer in 2024, ensure convenience for tenants or a family. With its excellent location, strong rental potential, and key updates already in place, this low-maintenance property is a rare find. Whether you're buying your first home or expanding your investment portfolio, this property provides incredible financial potential. Located close to shopping and all amenities. Easy access to Highways 58 & 406, steps to public transit. Book your viewing today! (id:55499)
Canal City Realty Ltd
4 Charleston Road
Toronto (Islington-City Centre West), Ontario
Experience elevated living in this premium executive custom built home. Offering over 2,500 sq. ft. of thoughtfully crafted space with an additional 1000 sq. ft. basement. With 4+2 bedrooms and 5 bathrooms, this home combines refined style with everyday functionality. The chef-inspired kitchen features high-end appliances, a generous 9-foot island, and ample workspace-perfect for cooking and entertaining alike. Sunlight pours through oversized windows, highlighting the main floor's coffered ceilings, custom built-ins, and elegant design details. Step outside to a spacious 500 sq. ft. deck overlooking a peaceful, private backyard-an ideal retreat. Upstairs, the primary suite is a true sanctuary, complete with a spa-like ensuite, heated floors in master bedroom and tailored walk-in his and her closets. The fully finished basement apartment, basement renovation of $50k in 2023, accessible via a separate entrance, offers a sleek open-concept kitchen, fireplace, inviting living space, separate patio, and additional bedrooms-perfect for extended family or income potential. Enjoy tranquil outdoor living with a secluded patio, while the garage includes storage and space for a car lift. Enhanced with intercom via nest cam door bell, stainless steel appliances, and designer lighting throughout, this custom-designed luxury residence stands out as a rare find. (id:55499)
RE/MAX Paramount Realty
Exp Realty
37 Meadowland Drive
Brampton (Brampton East), Ontario
Top Reasons to Love This Home: 1) Beautiful Acacia Hardwood Throughout 2) Interior/Exterior Pot Lights 2021, 3) Self-contained Large basement apartment with separate entrance, full washroom and kitchen with all appliances. 4) Entertainers Dream Backyard With Hot Tub Connection, Large Concrete porch and 2 patios with walkway on both sides 2021, Gazebo with shingled roof 2025, Several fruit trees, sodding and landscaping done last year, Various Perennial Gardens All Around The House It Is Truly A Gardeners Paradise and Garden Beds. 5) Scandinavian style updated kitchen and appliances. New Furnace 2022 and AC, central air conditioning and central vacuum system, Perennial Gardens All Around The House It Is Truly A Gardeners Paradise and Garden Beds. Minutes to Gage Park. Potential to earn extra income from the basement and approx $4600 from the entire house. (id:55499)
Homelife/miracle Realty Ltd
470 Savoline Boulevard
Milton (Sc Scott), Ontario
This beautifully designed semi-detached home offers the feel of a linked property with over 2,000 sq. ft. of above-grade living space plus a finished basement. This home exudes style and functionality, featuring finishes such as stonework, wallcoverings, quartz kitchen counters, and hardwood flooring on both levels (carpet-free). The upper-level laundry room adds everyday convenience, while the vaulted-ceiling fourth bedroom currently serves as a bright study/fourth bedroom/den. Ideally located within walking distance to schools, parks, trails, the Sherwood Community Centre, the Velodrome, and Tim Hortons Plaza, this home offers the perfect blend of comfort, design, and accessibility. (id:55499)
Ipro Realty Ltd.
2 - 2407 Woodward Avenue
Burlington (Brant), Ontario
Executive townhome with a private elevator. This private complex has only 24 unitS, enjoy the benefits of condo living with a detached home feel. New engineered hardwood in the LR and DR. Neutral colours throughout. Classic design with crown moulding, wainscotting, spiral staircase, custom cabinetry in the kitchen,finished laundry room and an oversized garage that will fit 2.5 cars. (id:55499)
Keller Williams Edge Realty
211 - 4185 Shipp Drive
Mississauga (City Centre), Ontario
Shared Apartment - A Rare Find in the Heart of Mississauga! Welcome to Chelsea Towers, a beautifully maintained condo offering style, space, and unbeatable value just steps from Square One! This bright, nearly 1,000 sq. ft. unit features 2 spacious bedrooms, 2 full bathrooms, (ONLY 1 BEDROOM FOR LEASE) a functional kitchen with newer appliances, and an open-concept living/dining area with floor-to-ceiling windows showcasing stunning front views of the building. Enjoy the convenience of ensuite laundry and a large in-suite storage room, plus all-inclusive maintenance fees covering heat, hydro, and water. Prime Location: Steps to Square One, transit, dining, Sheridan College, and the upcoming IRT. Minutes to 403/401/407 and U of T Mississauga. This unit checks all the boxes: location, lifestyle, and value. Don't miss your chance to own in one of Mississauga's most desirable buildings! Top-Tier Amenities: Indoor pool, sauna, gym, tennis & squash courts, billiards, party room, 24-hour concierge, and secure underground parking with plenty of visitor spots. (id:55499)
Keller Williams Referred Urban Realty
226 Austin Drive
Markham (Unionville), Ontario
Family-friendly home nestled in the heart of the highly sought-after Unionville neighborhood. Home Overlooking PARK. Built By Bramalea. ATTACHED -2 Car garage, and has been meticulously maintained and thoughtfully upgraded, The functional layout offers both comfort and style. the bright and airy Living and Dining room with large windows with natural light and overlooks the beautifully landscaped private backyard W/O to large a deck. The Family room features a cozy WOOD BURNING fireplace and seamlessly connects to the spacious gourmet kitchen, complete with granite countertops, updated stainless steel appliances, and a generous breakfast area W/O to Deck. The kitchen flows effortlessly into the formal dining room, creating an ideal setting for both casual meals and elegant gatherings. Three spacious bedrooms on the 2nd floor feature ample closet space, including a large primary suite with a 4-piece ensuite. PROFESIONALLY finished basement offers a spacious open-concept recreation room, a versatile office or additional bedroom, this outdoor oasis with Large Lot is perfect for entertaining, unwinding, or enjoying peaceful moments in a private setting. Conveniently located just minutes from major highways, top-ranked school district, Markville Secondary School, Pierre Elliott Trudeau H.S. (French Immersion) as well York university (Markham campus). historic Main Street Unionville, Toogood Pond, parks, shops, and all amenities. Walk To Go Train, Markville Mall, Nature reserve, walking paths, POND AND RIVER.This home combines classic elegance with modern comforts. (id:55499)
RE/MAX West Realty Inc.
38 Ravenscroft Road S
Ajax (Central West), Ontario
One Of The Most Sought-After Area In Ajax.Superior Convenience. With Schools, Shopping Plaza, Supermarkets, Parks, Sports Fields, Community Centre, Costco, Hwy 401, Public Transit, GO Train & Much More Walking Distance Or Short Drive Or Bike Ride Away. Luxurious 2-Storey Solid Brick House W/ Luxurious Features Such As Waterfall Quartz Island, Pot Lights Throughout, Hardwood Flooring, Porcelain Floors, Stainless Steel Appliances, Walk-In Closets And Primary Ensuite Bath & Much More. Elegant Exterior Soffit Lights To Light Up The Darkest Nights. Spacious And Relaxing Backyard To Relax & Enjoy Or Entertain Family And Friends. Plenty of Parking In The Long Interlocking Double Driveway Or The Deep Garage. Owned (No Rental Paymnets): Tankless Water Heater, Furnace, Electronic Air Filter, (new) Central A/C, Central Vac, & Water Softener. (id:55499)
RE/MAX Royal Properties Realty
Lph6 - 60 South Town Centre Boulevard
Markham (Unionville), Ontario
Luxurious 'The Majestic Court' In The Heart Of Markham. Practical Layout W/Split Brs, 9' Ceil Ht Unobstructed View, Open Concept & Wlk-Out To Huge Balcony, Granite Countertop In Kit & Baths, Parking & Locker Incl. Nearby Parks Include Carlton Park, Toogood Park & More. Great Amenities, Gym/Ex Rm, Indoor Pool, Concierge & Guest Suites. Wlk Dis To Shops, Res & Viva. Easy Access To 404/407. (id:55499)
Homelife New World Realty Inc.
68 - 222 Pearson Street
Oshawa (O'neill), Ontario
Welcome to this spacious four-bedroom home in the heart of Oshawa. 1782 square feet of living space over three levels. Large principal rooms. This home awaits your design touches. Close to shopping, Costco, mins to the 401 and transit. Roof and Garage shingles 2023. (id:55499)
RE/MAX West Realty Inc.
55 Ambercroft Boulevard
Toronto (Steeles), Ontario
Rarely Found Spacious Freehold Townhouse In Highly Demand Area, Bright and Functional Layout. 4 Bedrm Home Boosting Large Eat In Kitchen W/O To Fully Fenced Private Yard, New Painting Throughout ,Located in a Quiet Family Neighbourhood Close To Ttc, Park, Shopping Centre, Hwys. Walking Distance To Top-Rated David Lewis P.S.& Dr. Bethune C.I. (id:55499)
Eastide Realty
3502 - 180 University Avenue
Toronto (Bay Street Corridor), Ontario
Elegant & Stylish 5 Star Hotel Condo Residence. High Class Living, Upgraded & Renovated Designer Inspired Ultra Luxury 1 Bedroom+ Study Suite At The Shangri-La Hotel .Modern Boffi-Designed Kitchen With Miele Appliances & Sub-Zero Fridge And Much More. Marble En-Suite Bath With A Separate Shower & A Large W/I Closet, Steps From The Entertainment & Financial District. Incredible View Of The City of Toronto Skyline, CN Tower and Lake. Enjoy Unrivalled 5 Star Shangri-La Amenities. Extras:Miele Appliances, Gas Stove, Water filter, Wall Oven, Sub-Zero Fridge, Dishwasher, Bosch Washer And Dryer, All Window Blinds. Access To Amenities Incl: Exclusive Security,Spa, Pool, 24Hr Gym, Hot Tub, Steam Rm, Yoga Rm, World Renown Restaurants & Exciting Hotel Lobby & Bar. **EXTRAS** One parking spot included. Brand New Flooring renovated 2025. (id:55499)
First Class Realty Inc.
193 Wedgewood Drive
Toronto (Newtonbrook East), Ontario
Welcome To This Spectacular Custom Built Home! 50ftx219.2ft Beautiful Lot in High Demand Area. Quiet Street At Family Friendly Neighbourhood. Gourmet Kitchen W/State-Of-The Art Appliance&Big Pantry! Large Library With Custom Cabinet! Huge Skylight! The Spacious Primary Suite Featuring Custom Walk-in Closet and Balcony. Finished W/O Basement With Impressive Wet Bar with Access To A Backyard Oasis! (id:55499)
Eastide Realty
186 Cedarbrae Avenue
Waterloo, Ontario
Welcome to 186 Cedarbrae Avenue a beautifully maintained 4-bedroom, 2-bath detached home nestled on a spacious corner lot in one of Waterloos most sought-after communities! This warm and inviting property offers over 1800 sq. ft. of living space, perfect for families or those seeking a quiet, established neighbourhood. Step inside to discover a bright and functional layout with generous room sizes, hardwood flooring, and large windows that fill the space with natural light! The updated kitchen features modern cabinetry, ample counter space, and flows seamlessly into the dining and living areas ideal for everyday living and entertaining. Throughout the home, you'll find many new upgrades that enhance both comfort and style, making it truly move-in ready.This home offers four spacious bedrooms each with its own closet! The lower level boasts a cozy family room and extra storage space, perfect for a home office, gym, or kids' play area. Enjoy summer days in the private backyard with mature trees and space to garden, play, or unwind. The attached garage and double driveway provide plenty of parking. Located in a quiet, family-friendly neighbourhood just minutes to top-rated schools, University of Waterloo, parks, shopping, and transit this home is a rare find for families, investors, or those seeking flexible living space.Whether you're upsizing or planting roots, 186 Cedarbrae Avenue is ready to welcome you home! (id:55499)
Royal LePage Signature Realty
529 Trudale Court
Oakville (Wo West), Ontario
Investors Dream: Welcome to this beautifully updated 3-bedroom detached bungalow, perfectly situated on a large 66.5-foot frontage builder lot in the prestigious and highly sought-after community of Bronte East. This property offers exceptional potential for rental income, future development, or enjoying as a family home making it an excellent opportunity for savvy investors and homeowners alike. The main floor showcases a thoughtfully renovated interior feat. New Modern kitchen with elegant quartz counter tops, stylish cabinetry, and s/s appliances. The open-concept design seamlessly connects the kitchen to the bright dining and living areas, perfect for entertaining. Enjoy the upcoming weather with W/O to raised deck w/ gazebo & trellis. Throughout the home, Brazilian Jatoba hardwood floors and sleek pot lights add warmth and a contemporary feel. The reno'd bath features modern fixtures, and the three generously sized bedrooms provide comfortable, functional living spaces with large windows and plenty of natural light. The fully finished basement expands the living space with a self contained 2-bedroom apartment w/ separate entrance, full kitchen, ensuite laundry, above grade windows and a spacious living area. Ideal for extended family, in-laws or an income-generating rental unit. The expansive 66.5-foot frontage offers endless possibilities, whether its creating an outdoor oasis, adding an extension, or redeveloping the property to maximize its value. Located close to top-rated schools, Multi-Million$ homes, The Lake, parks, steps to new WalMart, shopping, Highway access and transit.This property combines convenience, lifestyle, investment potential and long-term value. Don't miss this opportunity in one of Oakville's most desirable pockets. Combined, the property has the potential to generate over $5,000/month in rental income, marking a lucrative investment opportunity. Schedule your private showing today and unlock the potential of this exceptional property! (id:55499)
Ipro Realty Ltd.
397 Gordon Krantz Avenue
Milton (Mi Rural Milton), Ontario
Welcome to 397 Gordon Krantz Ave! This bright, detached home in Milton's highly sought-after area offers approximately 2247 sq ft of luxurious living space with no rear neighbors. Featuring four generously sized bedrooms and four bathrooms, the open-concept main floor boasts elegant engineered hardwood flooring, 9-foot ceilings, and stylish light fixtures. The spacious dining room seamlessly flows into a beautiful living room, complete with a cozy fireplace and a walk-out to a spacious, stunning kitchen is a true highlight, featuring timeless white cabinetry, quartz countertops, a classic backsplash, stainless steel appliances, a large breakfast bar, and a walk-in pantry. It opens to a perfect breakfast area. The primary suite offers his and her closets and a luxurious ensuite bathroom. A secondary bedroom also includes an ensuite, while two additional generously sized bedrooms share a further bathroom, ideal for a growing family. Enjoy the convenience of a second-floor laundry room. The basement is a blank canvas ready for your creativity and touch, with the large windows and rec-room-ready package. Located near new neighborhood park with a splash pad, basketball court, and soccer field. Close to the upcoming Milton education village with Wilfrid Laurier University and Conestoga College. (id:55499)
RE/MAX Experts
751 Candlestick Circle
Mississauga (Hurontario), Ontario
Location, Location, Location! This beautiful large end unit townhome (2,357 Sq.ft. from Geo Warehouse) is sitting in a popular Hurontario neighborhood, featuring a sunny welcoming double-door entrance, newer wood floors, and a newer kitchen with lots of custom-built-in cabinets and quartz countertops that overlook the living room. The main floor includes a family room/bedroom with a 2-piece washroom door to the garage & Fully Fenced Yard. Amazing-sized bedrooms, including the master bedroom with a sitting area, walk-in closet, and a 4-piece ensuite with a quartz countertop cabinet. The house is within walking distance to high & primary schools, shopping centers, parks, and the new LRT train (under construction). Convenient access to Highway 401, 403, 407, and QEW. Snow Removal & Garbage Collection monthly Fee $105. (id:55499)
Exp Realty
20 Wayne Nicol Drive
Brampton (Northwood Park), Ontario
Rare To Find This Bright And Spacious 1600 Sq. Ft. End Unit Townhouse(Feels Like Semi Detached) Offers The Perfect Blend Of Comfort, Space, And Location In One Of Bramptons Most Established And Peaceful Communities. With 3 Large Bedrooms, A Finished Basement, And An Extra-Wide Garage, This Home Checks All The Boxes For Families Looking To Grow Or Settle Into A Welcoming Neighborhood. The Main Floor Offers A Functional, Open Layout With A Generous Eat-In Kitchen That Walks Out To A Private, Fully Enclosed Backyard Perfect For Young Children, Quiet Mornings, Or Simply Enjoying The Outdoors With Added Privacy Thanks To No Rear Neighbors. Freshly Painted In Neutral Tones, The Home Feels Clean, Updated, And Ready To Move In. Upstairs, You'll Find Three Well-Sized Bedrooms, Including A Primary Suite With A Walk-In Closet And Full Ensuite Bathroom. The Finished Basement Expands Your Living Space With A Flexible Layout, Ample Storage, And A Rough-In For A Future Bathroom Ideal For A Rec Room, Home Office, Or Extended Family Setup. An Extra-Wide Garage Adds Convenience And Storage, While Visitor Parking Is Steps Away For Guests. Located Close To Grocery Stores, Public transit, Top-Rated Schools, Places Of Worship, And Major Banks, This Home Makes Daily Life Incredibly Convenient. Whether You're Upsizing Or Buying Your First Home, This Is A Rare Opportunity To Own A Well-Cared-For Home In A Quiet, Connected Neighborhood Where Everything You Need Is Just Minutes Away. (id:55499)
Homelife/miracle Realty Ltd
191-3 Millwick Drive
Toronto (Humber Summit), Ontario
Attention Investors/End-Users! Retail Tenant Can Stay Or Leave For Buyer's Personal Use. Take Advantage Of This Fully Tenanted, Well Maintained Mixed-Use Building Fronting On A High Vehicular And Pedestrian Traffic Strip. Building Is Surrounded By Vibrant Neighborhoods And Ideal Area Amenities. Ground Floor Store Front Features High Ceilings, Multiple Rooms, A Functioning Kitchen, & Washroom. 2nd Floor Accessible By A Separate Entrance And Consists Of 2 Apartments (1 Bdrm Apt & 2 Bdrm Apt). Basement Consists Of A Self Contained 3 Bedroom Apartment With A Fully Functioning Kitchen, Washroom And Separate Entrance. Property Generates A Good Annual Income - Property Brochure And Rent Roll Available Upon Request. Property Is In Close Proximity To HWY 401, HWY 400, Shops, Boutiques, Public Transportation And More! Priced To Sell! **EXTRAS** All Electrical Light Fixtures Belonging To The Seller, 3 Stoves, 3 Fridges, 3 Washers & Dryers, And 2 Hot Water Tanks. (id:55499)
Royal LePage Connect Realty
191-3 Millwick Drive
Toronto (Humber Summit), Ontario
Attention Investors/End-Users! Retail Tenant Can Stay Or Leave For Buyer's Personal Use. Take Advantage Of This Fully Tenanted, Well Maintained Mixed-Use Building Fronting On A High Vehicular And Pedestrian Traffic Strip. Building Is Surrounded By Vibrant Neighborhoods And Ideal Area Amenities. Ground Floor Store Front Features High Ceilings, Multiple Rooms, A Functioning Kitchen, & Washroom. 2nd Floor Accessible By A Separate Entrance And Consists Of 2 Apartments (1 Bdrm Apt & 2 Bdrm Apt). Basement Consists Of A Self Contained 3 Bedroom Apartment With A Fully Functioning Kitchen, Washroom And Separate Entrance. Property Generates A Good Annual Income - Property Brochure And Rent Roll Available Upon Request. Property Is In Close Proximity To HWY 401, HWY 400, Shops, Boutiques, Public Transportation And More! Priced To Sell! **EXTRAS** All Electrical Light Fixtures Belonging To The Seller, 3 Stoves, 3 Fridges, 3 Washers & Dryers, And 2 Hot Water Tanks. (id:55499)
Royal LePage Connect Realty
9 Louvre Circle N
Brampton (Vales Of Castlemore North), Ontario
Welcome to 9 Louvre Circ ,an Extraordinary Luxury Home, Where Elegance and Sophistication Meet Comfort and Modern Living, Nestled in one of the most Sought-after Neighborhood -Vales of Castlemore. With over 3605 square feet(as per Mpac)of Living space above Grade, This Residence boasts Expansive open to above Living Area, High Ceilings, 8'feet Doors and Large Windows that flood the Home with Natural Light. A sophisticated home office and library space ideal for working from home. Very Rare to Find Elevation which Offers 3 Bedrooms on the Main Floor and 2 Bedrooms at 2ndLevel. *Legal Two Unit Dwelling* features 5 Bedrooms and 3 Washrooms with Separate Entrance. This Home is equipped with HD cameras Provide more security. Stone and Stucco Elevation with Interlocked DRIVEWAY And Facing Ravine Area Make this Home More Unique. A truly Show Stopper Property with Unique Features will not Long Last. Don't Miss The Opportunity to Live in the Brampton's most Desirable Neighborhood. (id:55499)
RE/MAX Skyway Realty Inc.
7 Eastview Gate
Brampton (Bram East), Ontario
Great Opportunity to own a Gorgeous 3.Bed, 3.5 Bath Detached Home in the prestigious Bram East Community of Brampton. Offering a blend of spacious living and modern elegance, this home is ideal for families seeking both comfort & Convenience. The sun-drenched Kitchen features pristine quartz countertops and a Sleek backsplash, complemented by a charming breakfast area. The open-concept living area is perfect for entertaining, with upgraded lighting, hardwood floors throughout the main and second levels, and an elegant oak staircase with iron pickets. Upstairs, the master bedroom boasts an ensuite bathroom, also recently renovated (2023), ensuring modern luxury. Two other generously sized bedrooms, along with a fully renovated second bathroom (2023), providing privacy & comfort for the entire family. Additional upgrades include new windows (2023), contemporary Zebra blinds (2023), and pot lights throughout the main floor and upper hallway. The extended driveway provides ample of parking space, while the convenience of main-floor laundry makes daily living a breeze. Step outside to enjoy a spacious backyard, ideal for outdoor entertaining or relaxing in your own private oasis. Perfectly located just Steps from public transit, places of worship, and others quick access to major highways including Hwy 427, 407 and 401, as well as easy connections to Bramalea and Malton GO stations. Everyday conveniences are within reach, with SmartCentres Brampton East, Gore Meadows Plaza, places of worship, and major retailers just minutes away. Families will appreciate the proximity to top rated schools, beautiful parks, Gore meadows community center. This home is a prefect combination of convenience & family friendly living. (id:55499)
Homelife/miracle Realty Ltd
1544 Leger Way
Milton (Fo Ford), Ontario
Unparalleled Luxury in Miltons Prestigious Ford Neighborhood.Indulge in Sophisticated Living with this Architectural Masterpiece,a Stunning 4+2 BEDROOMS,6 BATHROOMS Detached Estate with a Stone, Brick & Stucco Exterior.This Home features a Grand Double-door entry, Hardwood floors,Designer Pot Lights,California shutters,& a Freshly Painted interior.The Open-concept Main Level boasts a versatile Den/Office, Elegant Living & Dining areas,& a Spacious Family room with a Stone wall & Gas fireplace.The chefs Kitchen is a culinary dream,with extended Cabinetry, Quartz countertop, S.S.Appliances & large Island.The Second floor Offers Four Luxurious Bedrooms,including a Primary suite with Double-door entry, his & her closets,& a Spa-inspired ensuite.A Jack & Jill Bath and Upper-level Laundry add Convenience.The LEGAL FINISHED BASEMENT features Two Beds,Two Bath,a Separate Entrance,& Private Laundryideal for Multi-Generational Living or Rental Income. Step into your private backyard oasis, thoughtfully designed for relaxation and entertainment. Close to Highway , Reputed Schools , Shopping , Trails , Golfcourse & Transit. (id:55499)
Century 21 Property Zone Realty Inc.
21 South Kingsway
Toronto (High Park-Swansea), Ontario
Stunning New Addition to the South Kingsway Street! A True Dream Home with Impeccable Detail. Feel the Weight of the Custom Solid Mahogany Door. Look-Up Two Stories to a Grand Crystal Chandelier. Convenient Lockable Office on the Left W. Built-in Shelving & Bay Window Seating. Walk in Further to an Open Concept Space, Great for Entertaining. Living Room Gas Fireplace & Built-ins Overlook a Fabulous Calacatta Marble Slab Kitchen. Cooking is Easy When You Have a Huge 8ft+ Double Sided Island. Carefully Placed Luxury Appliances Give a Good Flow. Gas Stove w. Pot Filler, Sink Garburator, Hidden Pantry w. Marble, Cabinets& Additional Shelving. Storage Overload!. 16ft Span of Glass Opens Double Sliders to a Covered Deck w. Gas BBQ Line Spans the Entire Width of the Home. EV Ready! Upgraded Waterline for Excellent Flow. Convenient Upper Level Laundry. Enjoy Views from the Master Walk-Out, Ensuite Feat. Heated Flrs, Double Sinks, Curbless Double Showers with Seating & Deep Soaker Tub... Pocket Door off the Dining Hides the Mudroom & Powder Rm. Separate Bsmt Staircase Leads to Bedroom & Rec Room with a Bar and Walk-Out to Backyard. Permeable Interlocking. Perennial Garden. Fire Shutters. ACROSS THE STREET Nature Trails & Humber River Leading to the Lakeshore Path. Bus Stop at your Door. Calling All Commuters; Gardener Expressway Entrance Around the Corner! Close to Bloor Subway, Transit, Great Schools, Grocery, Gas Station, Restaurants, High Park, Cheese Boutique Behind You! (id:55499)
Sutton Group Realty Systems Inc.
54 Cityview Circle
Barrie (Holly), Ontario
This Large Well Maintained Executive Home with Approximately 5000 Sq Ft of Living Space is Located on the Coveted Cityview Circle in the Holly Community, within the broader Ardagh Bluffs area in the South End of Barrie. This Home Welcomes you with an Interlocking Brick Driveway, Beautiful Landscaping, Covered Patio, Double Door Entry, Sky High Ceilings, Winding Staircases, Large Living Room with a Cathedral Ceiling, New Renovated Bright Kitchen with All Wood Cabinets, Quartz Counter Tops and a Breakfast Area with Panoramic Windows looking out to the Private, High-Fenced Backyard with Mature Trees. An Enclosed Home Office and a Cozy Family Room With a Gas Fireplace allows you to Work and Relax at Home in Comfort. The Mudroom Features a Closet, Cabinets, Washer & Dryer, a Laundry Sink and Access to the 2 Car Garage and the Side Yard adding to the Home's Functionality. The Airy 2nd Floor features 4 Generously Sized Bedrooms + 2 Full 5 Pc Bathrooms, including Double Sinks and a Soaker Tub in the Primary Bathroom. The Ample Primary Bedroom Retreat is Equipped with a Walk-in Closet, a Second Closet and a Raised Sitting Area with Panoramic Windows!! All Bedrooms have a Walk-in Closet and Spacious feel. A Newly Finished Basement (2022) with a +1 Bedroom, a 2 Pc Bathroom, Storage rooms, a Work Bench, an Additional Fridge, and an Expansive Rec Room (Theater Room/Exercise Room) Complete this Home. This Home is a Short Drive to Hwy 400, Barrie's Waterfront And All Major Shopping and Amenities. There are several Excellent Schools nearby for Every Age (English and French). It's a Perfect Combination of Luxury, Comfort, and Conveniece! (id:55499)
Century 21 Percy Fulton Ltd.
32 Brackin Road
Markham (Milliken Mills East), Ontario
Located on a spacious premium lot in the sought-after community of Milliken Mills East. This double garage house with no side walk, Can park 8 cars in total. Top-ranked elementary public and Catholic schools, as well as prestigious Miliken Mills High School, all within walking distance. Close to Public Transit, Go Train, Restaurants, Grocery Stores, Rec Centre And Highway. Separated Entrance To Basement With Direct Entry Into Garage. Large Skylight and functional layout, this bright and spacious home offers unmatched potential, Must See! Open House May 17 (Sat) & May 18 (Sun) 2-4pm. (id:55499)
Anjia Realty
17 Mansard Drive
Richmond Hill (Jefferson), Ontario
Welcome to your stylish and desirable dream home in the heart of Richmond Hill. Nestled in a sought-after neighbourhood and boasting an elegant two-story layout and a walkout basement, this exquisite property is designed to impress. This home offers functionality and sophistication with 4 bedrooms and 4 bthrms and a total living space of approx 2900 sq ft and lovely South exposure offering a lot of natural light. Step into the welcoming foyer, where gleaming hardwood floors seamlessly guide you through an open-concept living space enhanced by 9-foot ceilings. The renovated kitchen is a chef's delight, featuring custom-built cabinetry with ample storage, a striking quartz countertop breakfast island, and modern appliances that promise culinary perfection. The kitchen flows effortlessly onto a spacious deck, ideal for entertaining or quiet evenings overlooking the beautifully landscaped backyard. Boasting a beautiful gas fireplace in the living room, making cold days cozy! Pot Lights and built-in speakers throughout the home. The second floor reveals the master suite with a luxurious five-piece ensuite bathroom, complete with a dual vanity and a tranquil soaker tub. Three additional bedrooms provide flexibility and comfort for family or guests. Fully finished walk-out basement supplying lots of natural light. The basement includes a full bathroom, offering a versatile space for fitness, relaxation, or an extra guest suite, and an entertainment room. Step into a sun-filled south-facing backyard, where natural light pours in all day! Enjoy the beautifully upgraded interlocking, well-maintained flower beds. This home accommodates every need, with a double-car garage and widened interlocked driveway parking for up to 5 cars. Located in a prestigious school district, few minutes drive to Go Train station, a nearby playground, a small soccer field, and extensive walking and biking trails all within a one-minute walk.This home combines style, comfort, and convenience! (id:55499)
Keller Williams Legacies Realty
696 Bayview Drive Unit# 2
Barrie, Ontario
22' CLEAR 8,495.6 SF RACKED WAREHOUSE - (67'X 124'8) FULLY ASPHALT PAVED PARKING & LOADING AREA 2 - 8X10 DOCK DOORS, 1 -12X14 DRIVE IN DOOR SUITABLE FOR STORAGE Additional rent of $5.50 SF includes utilities & water if leased as is No offices in the warehouse or washroom Leaseholds can be negotiated ($9.50+$5.50) x 8,495.60 SFX1.13 (HST)= $144,000.42 YR/12 months = $12,000.04/month in rent $0.10 escalations per year in basic rent (id:55499)
Sutton Group Incentive Realty Inc. Brokerage
6392 Charnwood Avenue
Niagara Falls (West Wood), Ontario
Welcome to 6392 Charnwood Avenue, nestled in a quiet neighbourhood of Niagara Falls. Located a short drive to amenities, shopping, and schools while still providing the serene tranquillity of nearby parks and the year round excitement of the tourist attractions of Niagara Falls. This solid backsplit features 4 levels of finished living space, offering a unique opportunity for rental income, or a growing family. Nicely updated, the home offers a sleek kitchen with subway tile backsplash and stainless appliances, an open concept living and dining room with 2 bedrooms up. With a spacious in-suite laundry room on the primary level and second hook-up in lower level, an updated bath and new laminate flooring in the landing, this home is move-in ready. The lower level features a separate entrance, and additional kitchen, open concept family room with an electric fireplace and 2 additional rooms, a full size bath with shower, custom window treatments plus a bonus storage space and full utility room. Wether you are looking to supplement your income or simply enjoy the sprawling layout, 6392 Charwood is a great choice. With a new hot water on demand system, a stylish modern garage door and sleek landscaping, this home has it all. (id:55499)
Bosley Real Estate Ltd.
17 Oak Drive
Niagara-On-The-Lake (Town), Ontario
Located in picturesque Niagara-on-the-Lake, this sprawling split-level home has been beautifully maintained over the years. 17 Oak Drive is situated in the cherished community of Chautauqua, this location exudes a unique warmth and charm that appeals to both locals and visitors. Elements of mid-century modern combine with functionality in this spacious home, offering multi-level living. The spacious, sun-soaked entrance adjoins a family room with patio doors to the back yard and a large window overlooking tidy gardens with endless blooms. The split-level configuration offers functional living space on every level; The main floor features vaulted ceilings with exposed beams, a spacious open concept living and dining area and an oversized kitchen. 2 large bedrooms, main floor laundry and a principal full bath complete the upstairs. The finished lower level offers an additional family room with fireplace, and 2 additional bedrooms with large closets. A full utility room, storage area, and additional workshop offer endless opportunity for additional living space for the hobbyist. This home also offers a large garage with direct entry to the home, ample parking and stunning curb appeal. Upgrades include an on-demand hot water system and a fabulous garden shed in the backyard. Unique tree and shrub varietals complement the perennial gardens surrounding the home. Central to Old Town, and a short stroll to the shores of Lake Ontario, 17 Oak Drive offers a rare combination of privacy, style and functional amenity. (id:55499)
Bosley Real Estate Ltd.
5 Glen Avenue
St. Catharines (Western Hill), Ontario
Charming Two-Storey Family Home with In-Law Potential! Welcome to this delightful two-storey family home, offering the perfect blend of comfort, convenience, and opportunity. Boasting 3 spacious bedrooms and 2 full bathrooms, this home is designed for practical living with room for everyone. The full basement with a separate entrance opens up endless possibilities, making it ideal for in-law living, a rental unit, or even your dream home office setup. Situated in a prime location, this property is close to all amenities, including the GO station, major highways, shopping centers, public transit, and more. Commuting and daily errands have never been easier! Step outside and enjoy the spacious yard, perfect for hosting gatherings or unwinding after a long day. A large shed provides extra storage, while the single private driveway ensures ample parking space. Dont miss out on the chance to make this versatile and inviting property your own. (id:55499)
RE/MAX Niagara Realty Ltd
4 - 445 Pioneer Drive
Kitchener, Ontario
Great Opportunity For 1st Time Buyers To Enjoy This Well Maintained 2 Bedroom, 2 Bath End Unit In Pioneer Glen. Fully Renovated with brand new tiles in kitchen, Fresh paint, Upgraded closets and new carpeting. Close To Schools, Library, Community Centre, Parks, Transit, Located Close To Conestoga College & Shopping, Restaurants & Quick Access To The 401. Not To Be Missed! Walk Out Basement with separate entrance Rented by $1200 . Vacant possession available . (id:55499)
RE/MAX Gold Realty Inc.
15 Lise Lane Lane
Haldimand, Ontario
Welcome to this stunning and modern home thats less than four years old! With approximately 3,000 sq. ft. of living space, this spacious detached property offers 4+1 bedrooms and 4 bathrooms, making it an ideal choice for families seeking both comfort and luxury.This home is fully upgraded and filled with premium features. Enjoy hardwood flooring on the main level and staircase, California shutters, and stylish spotlights that highlight the homes elegant design. High ceilings and extended door heights create a bright, open feel with plenty of natural light.The open-concept kitchen, dining room, and family room provide the perfect setting for entertaining and family fun, with tasteful, upgraded finishes throughout. Direct garage access adds everyday convenience.Upstairs, enjoy brand-new flooring installed in 2024, four spacious bedrooms, and a second-floor laundry room.The fully finished basement includes an additional bedroom and a separate entrance from the garage deal for extended family, guests, or potential rental income.Step outside to a newly built deck (2024)perfect for relaxing, hosting, or enjoying more family time during warmer months.Don't miss your chance to own this beautifully upgraded, move-in ready home! (id:55499)
Realty One Group Flagship
45 Sycamore Street
Welland (West Welland), Ontario
This charming 3-bedroom, 2.5-bathroom corner unit townhouse offers a spacious and functional layout. Located in a quiet area with no neighbors at the back, it ensures privacy and tranquility. The home features a side entrance to the basement, providing added convenience and potential for customization. The open-concept kitchen is a highlight, equipped with stainless steel appliances and ample cabinet space, perfect for cooking and entertaining. (id:55499)
Homelife/miracle Realty Ltd
105 Glenridge Avenue
St. Catharines (Old Glenridge), Ontario
Prestigious Old Glenridge Location! Live In A Luxury House In The Heart Of The St.Catharines (Niagara) with extra In-Law Suite, Modern completely renovated with brand new luxury Stainless Steel appliances, Lots of Natural Light Coming Through Windows, With pantry and 3 bathrooms, remote controlled lights, 8 security cameras with 2 stations, Modern luxury kitchen, quartz granite counter tops. Welcome to this stunning your luxury Home with Huge Lot, 2nd Floor has 4 bedrooms with new 4-piece luxurious bathroom, this immaculate property is perfect for you, 8 plus parking spots, new luxury blinds, modern dual rods, curtains, Close to Brock University may be 4 minutes drive, Ridley college, Niagara college, Niagara-on-the-Lake, Niagara Falls, schools, shopping and pen centers, QEW plus more. Excellent modern In- Law Suite with separate entrance, 2 modern bedrooms and extra Kitchen with Stainless Steel appliances for extended family or potential income. Bus stop steps from the house (id:55499)
Right At Home Realty

