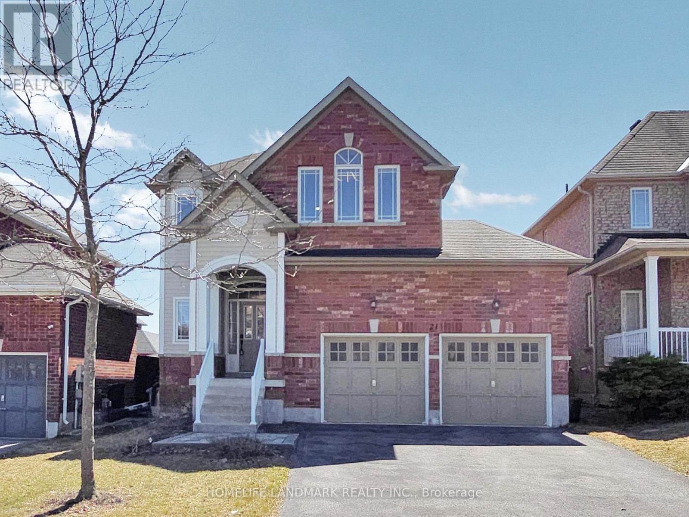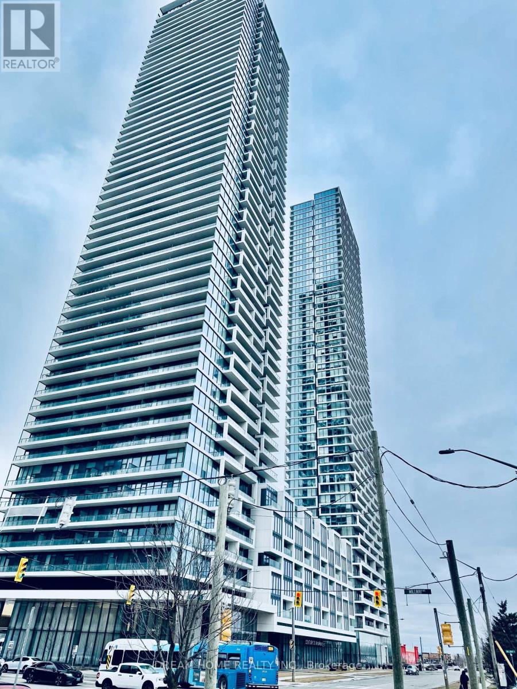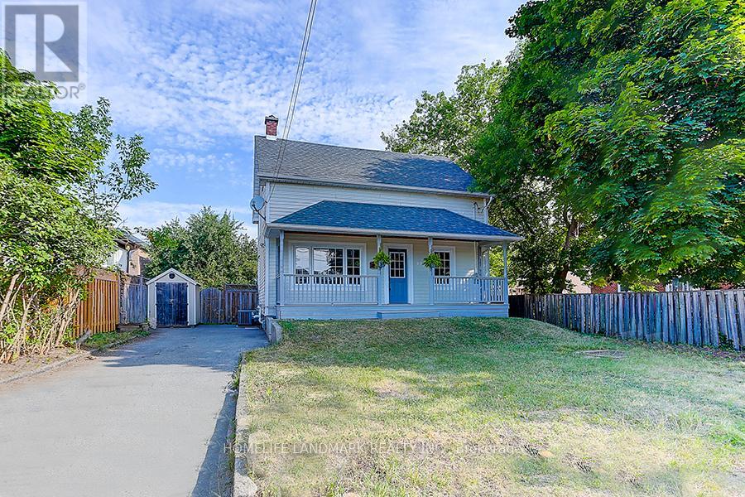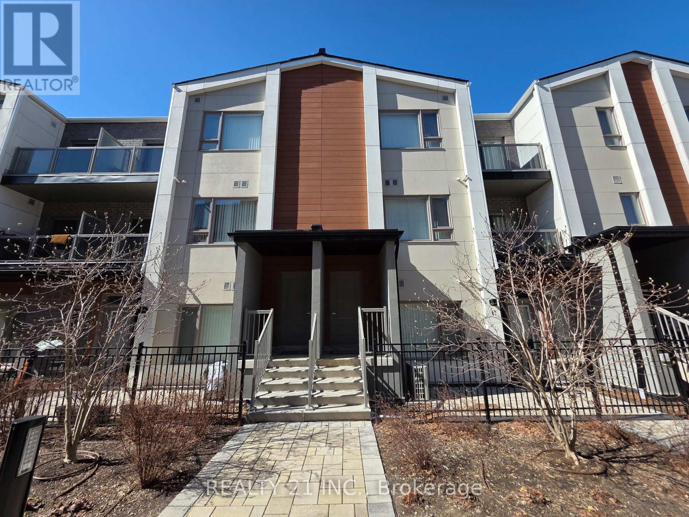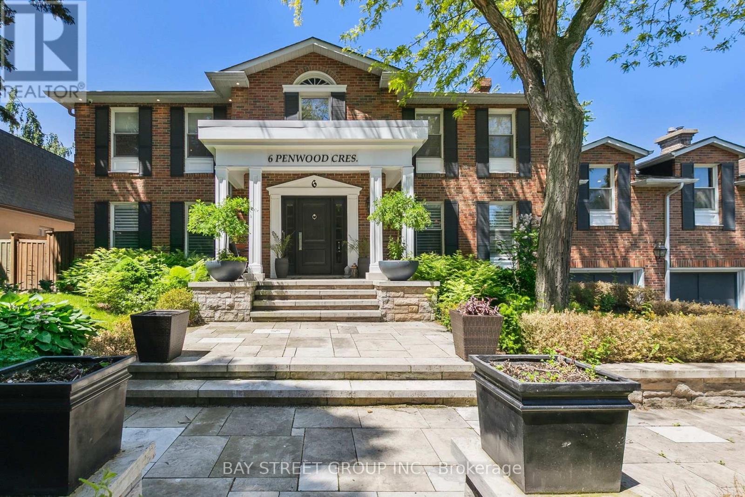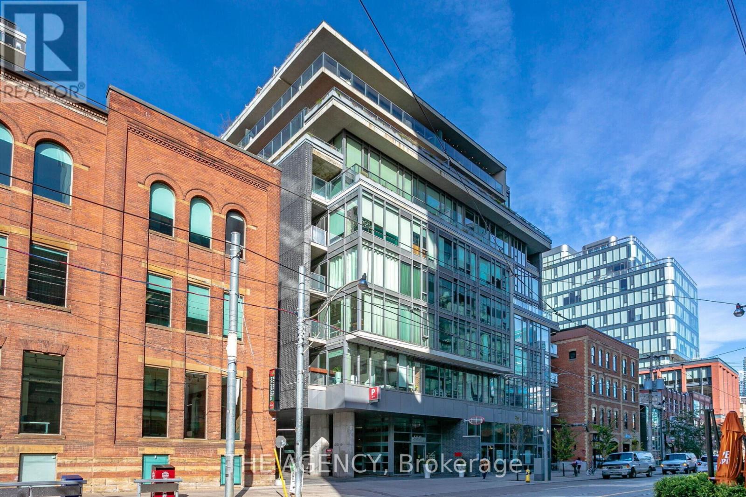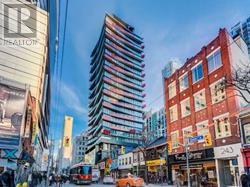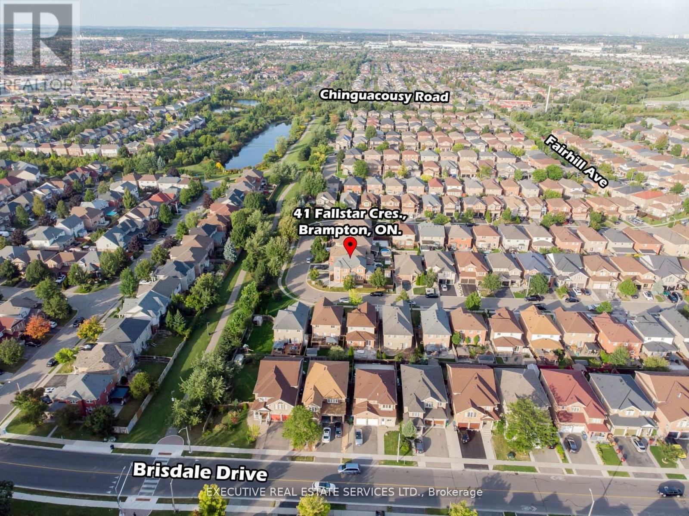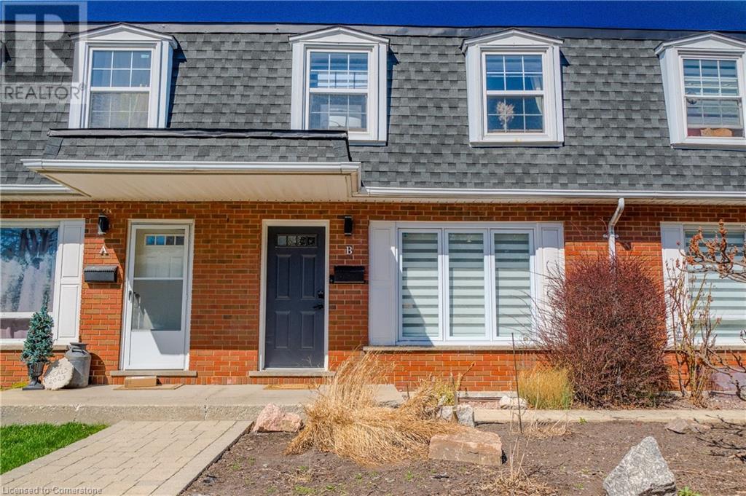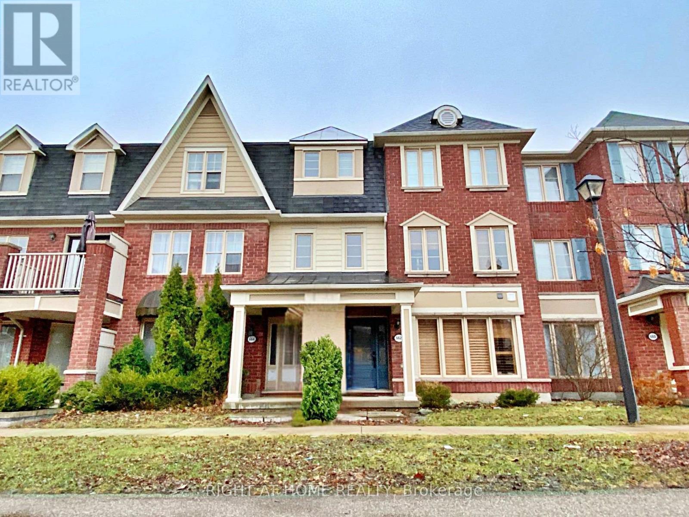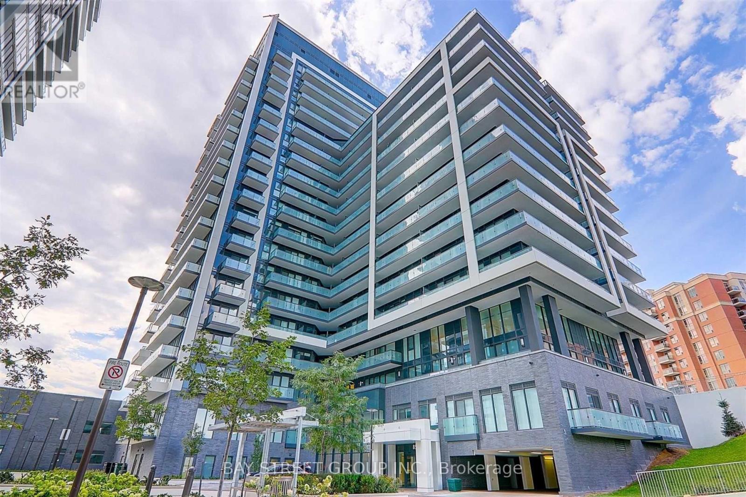21 Violet Avenue
Georgina (Keswick South), Ontario
Welcome to this meticulously maintained 3-bedroom home, ideally located in a family-friendly Keswick community just 5 minutes to Highway 404 and close to Home Hardware, Walmart, schools, parks, and other local amenities, everything you need is right at your doorstep.The main level features a bright, open-concept layout with a spacious kitchen and breakfast area, accented by California shutters and filled with natural light, perfect for everyday living and entertaining. Upstairs, the large primary bedroom offers a walk-in closet and a spa-like 5-piece ensuite complete with double sinks and a separate glass-enclosed shower. The second floor was upgraded with engineered hardwood flooring, complemented by new stairs and modern railings for a fresh, updated look. Convenient second-floor laundry adds to the functionality of this home.Step outside to a beautifully landscaped backyard featuring brand new interlock, ideal for summer gatherings and outdoor relaxation.This turnkey property blends thoughtful upgrades, comfort, and a prime location, perfect for growing families, first-time buyers, or anyone seeking a well-connected, move-in ready home. (id:55499)
Homelife Landmark Realty Inc.
1087 Spruce Road
Innisfil, Ontario
Welcome to your dream retreat in the heart of Belle Ewart, just steps from the shimmering shores of Lake Simcoe. This spacious raised bungalow offers the perfect blend of comfort, style, and location. Nestled on a fully fenced lot, the home boasts a private backyard oasis ideal for summer barbecues, family gatherings, or quiet evenings under the stars. This year-round residence invites you to live the lifestyle you've always wanted where the beach and sand are practically at your doorstep. This bungalow seamlessly blends modern comfort with thoughtful design, featuring an open-concept living room, kitchen, and dining area that creates a welcoming flow for both relaxation and entertaining. Off the kitchen, a large covered deck invites you to unwind or host guests, complete with a hot tub for ultimate relaxation. The main floor offers two cozy bedrooms and a full bathroom, perfect for everyday living. The lower level boasts an expansive primary bedroom with a walk-in closet, tucked away off the family room, which also boasts a dry bar area ideal for entertaining. A convenient 3-piece bathroom is also located nearby, ensuring comfort and privacy in this well-maintained home. (id:55499)
RE/MAX Hallmark Chay Realty
6 - 16700 Bayview Avenue
Newmarket (Stonehaven-Wyndham), Ontario
Fantastic Opportunity To Own Your Own Hair Salon In The Heart Of Newmarket! Fabulous Exposure At The Corner Of Bayview Avenue & Mulock Drive! Successful Business, Well Established At This Location For The Past 5 Years, With Opportunity To Grow Your Own Client Base. With Plenty Of Parking & Foot Traffic Throughout The Plaza & Location. (id:55499)
RE/MAX Hallmark York Group Realty Ltd.
3608 - 898 Portage Parkway
Vaughan (Vaughan Corporate Centre), Ontario
Welcome To Transit City! This Beautiful TWO Bedroom, TWO Washroom Unit WITH 105 Sq feet Open Balcony, An Unobstructed SOUTH City View offers lots of convenience with State Of The Art Amenities By One Of The Most Prestigious Developers Centrecourt. TTC Outside Next Door, Steps To York University, All Shops, Vaughan Mills And Much More. Downtown Loving Without The Expenses, Be In Union Station In 1/2 Hour.Enjoy free YMCA membership for one and all the the facilities in VMC! A must See! Perfect for students, commuters, and small families! (id:55499)
Dream Home Realty Inc.
2 St Andrews Court
Aurora (Hills Of St Andrew), Ontario
Rare Find! This charming end-unit freehold townhome is situated on a spacious 60x100' pool-sized corner lot and is only attached by the garage. Offering a finished basement and parking for four cars, this well-maintained family home combines both space and convenience. Recently updated with newly renovated main bath, freshly painted interiors, new doors, baseboards, and brand-new appliances, this home is move-in ready. The dining room features benches with large drawers, optimizing space and providing ample storage. Other notable upgrades include a newly owned furnace, air conditioner, tankless water heater, and water softener. Additionally, the home has new side shingles, a new garage door with an automatic opener. The wider driveway is enhanced with interlocking pavers along the sides. Step outside into the professionally landscaped, oversized backyard, featuring a deck, a cozy fire pit area, a new fence, and a natural gas BBQ hook-up, never run out of gas - creating the perfect space for relaxing or entertaining guests. Ideally located just steps from a plaza, Yonge Street, YRT transit, St. Andrew's College, and a community center, this home offers exceptional convenience in a highly sought-after neighbourhood. Don't miss out on this rare opportunity book your showing today! (id:55499)
Sutton Group-Admiral Realty Inc.
115 Crosby Avenue
Richmond Hill (Crosby), Ontario
Large Value Land Lot W Front 50 Feet And Rear 64.79 Feet, Sunny Bright Cozy House. Located Near Yonge And Crosby Ave, Mins Walk To Shops, Restaurants, Cafes, Lcbo, Beer Store, Shopers Drug Mart On Yonge St, Go Train Transit, Churches, Schools, Community Centre. Great For Family Living And Potential For Future Development. New Roof(2022), New Paint(2022), New Wood Stairs On Main Floor(2022), New Laminate Flr On 2nd Flr(2022), New Pot Lights (2022), New Toilets(2022), One New Installed Bathroom On 2nd Flr (id:55499)
Homelife Landmark Realty Inc.
Lower - 207 Cabot Street
Oshawa (Vanier), Ontario
Welcome to this charming 1-bedroom, 1-bath apartment, perfectly located in Oshawa's sought-after Vanier neighbourhood. Enjoy the convenience of living within walking distance to Oshawa Centre, Trent University, and schools. Plus, with just 2 minutes to highway access and minutes away from GO Transit, commuting couldn't be easier! Whether you're a student, professional, or someone looking to enjoy the convenience of a well-connected community, this apartment offers it all. (id:55499)
Dream Maker Realty Inc.
4 - 25 Heron Park Place
Toronto (West Hill), Ontario
Welcome to this modern townhome in the popular West Hill area. It comes with a built-in underground garage and offers a comfortable, convenient layout. The main floor has an open-concept design with a bright living and dining area, a kitchen with a center island, stainless steel appliances, and high 9-foot ceilings. On the second floor, there's a large primary bedroom with its own 3-piece bathroom and walk-in closet. You'll also find a spacious laundry room with extra storage space. The top floor has two bedrooms, a full 4-piece bathroom, and a Juliette balcony that looks out over the Heron Park Community Recreation Centre. This home is in a great location, just minutes from public transit, the University of Toronto Scarborough campus, Centennial College, and big shopping plazas. It's also right next to Joseph Brant Public School (JKGrade 8), a library, a police station, and many other nearby amenities. (id:55499)
Realty 21 Inc.
10 - 70 Orchid Place Drive
Toronto (Malvern), Ontario
This stylish townhouse is nestled in a highly sought-after neighborhood, featuring 2 spacious bedrooms, 2 modern bathrooms, 2 private balconies, and a designated parking spot. Enjoy premium amenities, including a gym, yoga studio, party room, and a fully equipped kitchen. The home boasts sleek stainless steel appliances, a private balcony off the master bedroom, and an expansive dining-area balcony perfect for summer BBQs and entertaining. Ideally located just minutes from Highway 401, Scarborough Town Centre, Centennial College, the library, hospital, shopping, and a wealth of other conveniences (id:55499)
Realty 21 Inc.
3508 - 19 Bathurst Street
Toronto (Waterfront Communities), Ontario
Elevated Elegance with CN Tower Views! Welcome to sophisticated city living high above the Toronto skyline. From the moment you enter, you're greeted by floor-to-ceiling windows that frame iconic, unobstructed views of the CN Tower, a breathtaking backdrop to your everyday life. Start your evening by grabbing a bottle of red from the LCBO downstairs, then sip and unwind as the skyline transforms into a glittering cityscape. Whether you're entertaining or enjoying a quiet night in, the ambiance here is second to none. Your gourmet kitchen is as functional as it is stylish, featuring a marble backsplash, quartz countertops, and integrated appliances that blend seamlessly into modern soft-close cabinetry. Stop by Loblaws downstairs to pick up fresh ingredients, then cook with ease using the thoughtfully designed storage systems, including a floor-to-ceiling pantry, built-in recycling bin, and under-sink sliding basket, every detail designed for effortless elegance. The open-concept living and dining area offers flexible space to relax or entertain, plenty of room for a cozy sectional, dining setup, and your personal entertainment centre. Slide open the balcony door and take in a refreshing breeze with a glimpse of the lake. The den provides a quiet and versatile space, ideal for a home office, study nook, or creative corner. When it's time to unwind, retreat to your spacious primary bedroom, bathed in natural light and featuring an oversized walk-in closet, a luxurious touch rarely found in similar layouts. Downstairs, world-class convenience awaits. With Loblaws, LCBO, Shoppers Drug Mart, and Starbucks just steps from your lobby, daily errands are simplified, freeing up time for the things that truly matter. This residence offers resort-style amenities: a fully-equipped gym, pet spa, co-working lounges, guest suites, outdoor courtyards, and an Alfresco dining area with BBQs, perfect for hosting with style. Come experience the luxury of sky-high living! (id:55499)
Condowong Real Estate Inc.
2008 - 1080 Bay Street
Toronto (Bay Street Corridor), Ontario
A fully furnished one bedwoom corner unit in a Luxury apartmentm , Facing Northwest, located in the U Of T, walk to yonge and bloor subway , minuted to all Amenties, Well Maintenanced, Clean and Move in conditon . price to lease (id:55499)
Aimhome Realty Inc.
2603 - 8 Wellesley Street W
Toronto (Bay Street Corridor), Ontario
Introducing a stunning brand-new 2-bedroom condo in the heart of Downtown Toronto! This corner unit features 2 full bathrooms, floor-to-ceiling windows, and an open-concept design that floods the space with natural light. Enjoy incredible city views and sleek modern finishes throughout. The kitchen is a chefs dream with built-in appliances, a stylish backsplash, and quartz countertops.The spacious primary bedroom includes a luxurious 4-piece ensuite and a generous closet, while the second bedroom offers plenty of closet space and large windows.First-class amenities such as a 24-hour concierge, a state-of-the-art fitness centre, a party/meeting room, and a rooftop deck complete with BBQs and loungersperfect for relaxing or hosting gatherings.Prime location, steps from Wellesley Subway Station, the University of Toronto, Toronto Metropolitan University (formerly Ryerson), and the Financial District. Easy access to public transit, fine dining, shopping, and cultural attractions, youll be at the center of everything. Walking distance to Eaton Centre, Yorkville, the Royal Ontario Museum, and a variety of cafes, restaurants, and boutique shops. Students Are Welcome! Can also be leased as furnished at $3,800/month (id:55499)
Homelife New World Realty Inc.
2907 - 308 Jarvis Street
Toronto (Church-Yonge Corridor), Ontario
Brand New 1-Bedroom Plus Den Unit With 2 Baths. Enjoy Modern, Open-Concept Living In This Bright & Spacious Unit. The Den Is Versatile, Ideal for A Bed, Pull-Out Couch or Desk, Making It Ideal For Working or Studying From Home. The Large Balcony Offers Gorgeous Unobstructed Views, Enhancing Your Living Experience. Located at Jarvis and Carlton, JAC Condo Boasts a 98 Walk Score, With TTC Streetcars, College Subway Station, and Toronto Metropolitan University (TMU) Just Steps Away. A short walk to George Brown College, U of T, Eaton Centre, Loblaws, and Allan Gardens, Which Features An Off-Leash Dog Area and Conservatory. Surrounded By Toronto's Top Dining, Shopping, and Entertainment Options, This Location Has It All. Building Amenities Include A Concierge, Gym, Pet Spa, Yoga Studio, Media Lounge, Music Room, BBQ area, Party Room, and More. (id:55499)
Real One Realty Inc.
6 Penwood Crescent
Toronto (Banbury-Don Mills), Ontario
Backing onto the rolling serenity of Windfields Park with rare 84-ft frontage and 6000+ sqft of living space (4286 sqft + bsmt), 6 Penwood Crescent is more than a luxury home, its a legacy in the making. Situated in the prestigious Bayview & York Mills enclave, this residence blends timeless design, natural beauty & refined family living with unmatched privacy & comfort. A grand marble foyer welcomes with grace & presence. A sweeping staircase with artisan ironwork, framed by natural light from an overhead skylight, sets the tone for the thoughtful craftsmanship throughout. Lustrous chestnut-toned hardwood flows through a cozy yet formal living space. The elegant family room, with custom built-ins & fireplace, opens to breathtaking park views where every season feels like a painting. Coffered ceilings, curated lighting & classic wainscotting add layers of sophistication. At the heart of the home is a chef's dream kitchen, featuring built-in stainless appliances, a generous island & a breakfast area that walks out to a private deck framed by mature trees & parkland. A formal dining room & an oversized office offer flexibility for gatherings & focused work. Upstairs, four spacious bedrooms provide peaceful retreat. The primary suite is an elegant escape with panoramic park views, a generous walk-in closet & a spa-inspired ensuite designed for a restful haven. The ground-level walkout basement is built for wellness & entertaining, featuring a gym or guest room, bright rec area with fireplace & bay window w/ designer bench, a vintage-style bar, curated wine cellar & tranquil cedar sauna. Step outside to your own private sanctuary: a sparkling in-ground pool, expansive deck & lush landscaping, all with no neighbors in sight. Minutes from the Bridle Path, Edwards Gardens, Shops at Don Mills, Hwy 401, DVP & top-tier schools including Denlow P.S. & York Mills C.I. (id:55499)
Bay Street Group Inc.
Ph01 - 650 King Street W
Toronto (Waterfront Communities), Ontario
Discover the pinnacle of urban sophistication in this extraordinary penthouse, where refined luxury meets iconic city living. Perfectly positioned in the heart of coveted King West, this rare offering spans an impressive 2,032 sq. ft. of interior space (per MPAC), complemented by an expansive 1,000 sq. ft. wrap-around terrace an entertainers dream. Bask in panoramic views of the CN Tower and Toronto skyline from your private outdoor oasis, complete with a gas BBQ and a custom pergola featuring a built-in fireplace. Inside, the recently renovated chefs kitchen showcases top-of-the-line appliances, sleek cabinetry, and a wine rack designed for the discerning connoisseur. With three dedicated parking spots and located in an exclusive boutique building featuring only two penthouse units per floor this residence offers the utmost in privacy and prestige. Floor-to-ceiling windows bathe the open-concept interior in natural light, accentuating the thoughtfully curated high-end finishes throughout. This is a rare opportunity to own a truly iconic penthouse in one of Toronto's most sought-after neighbourhoods. Co-Listed with Sergio El-Azzi. (id:55499)
The Agency
701 - 215 Queen Street W
Toronto (Waterfront Communities), Ontario
"Smart House" Jr One Bedroom Corner Unit In The Heart Of Financial/Entertainment Dist. Sw Exposure W/Sizeable Balcony.9'Ceiling!Open Concept! Floor To Ceiling Windows.Nicely Finished Wood Floors.Upgraded Sliding Glass Door For Bdrm.24 Hours Security.Great Amenities: Gym, Guest Suites, Lounge Area, Exterior Terrace, Bbq. Walking Distance To Subway, Entertainment & Financial District.Prime Location Surrounded By Restaurants, Theatres, And Shops.100 Walk Score. **EXTRAS** Compact Kitchen Integrated Fridge & Dw Drawer.S/S(B/I Cooktop,Microwave/Oven,Fan Hood),All-In-One Washer/Dryer,Roller Shades,All Existing Light Fixtures.No Smoking And No Pets. Tenant To Pay Utilities.1 Bike Storage Included. (id:55499)
RE/MAX Crossroads Realty Inc.
325 Main Street
St. Catharines (439 - Martindale Pond), Ontario
This impeccably maintained back split is located in the highly sought after after with close proximity to the beach, shopping, transit, and quick highway access. As soon as you step in the foyer pride of ownership is evident. The main floor offers hardwood floors throughout the living room , dining area and recently professionally renovated kitchen with high end appliances. The upper level offers two large bedrooms that can easily be converted to 3 by inserting an interior wall and a beautifully updated bath. The lower level has also been recently renovated with neutral tones. This cozy area has a wood burning fireplace , bar and a walk up to the exterior yard. The lower area provides a nice den area currently used for storage, workshop and finished laundry area. The garden oasis is nicely landscaped , fully fenced and provides an inground pool. This home is sure to please the most discerning buyerInclusions:Fridge, Stove, dishwasher, washer , dryer,, all window covering (id:55499)
Coldwell Banker Momentum Realty
110 Magdalene Crescent
Brampton (Heart Lake East), Ontario
Welcome to 110 Magdalene Crescent! This Freehold Townhome Has Been Meticulously Maintained By The Original Owners & Is Waiting For You To Call It Home. Spacious Driveway For Ample Parking. Experience Ultimate Convenience With Access From the Garage to the Lower Level as Well As The Front Yard. Dual Entrance Means You Can Enter From The Lower Level Or Main Floor! Step In From The Main Entrance To Be Greeted By A Practical Layout On the Main Level, which is an Entertainer's Paradise! Conveniently Located Powder Room On The Main Floor. Plenty Of Windows Throughout The Home Flood The Interior With Natural Light. Soaring 9 Foot Ceilings On The Main Level Which Features Pot Lights Throughout. Walkout To The Large Balcony From The Living Room Which Is The Perfect Place To Enjoy A Cup Of Coffee Or For BBQs. The Kitchen Is Super Functional, With An Island That Can Double As A Breakfast Bar, Stainless Steel Appliances, & An Eat-In Area Perfect For The Family. Solid Oak Stairs & Pickets Lead You To The Upper Level Where You Will Find A Spacious Master Bedroom, Featuring A 4 Piece Ensuite, & Walk In Closet. Secondary & Third Bedrooms Are Both Generously Sized & Have Plenty Of Closet Space. Second Full Washroom On Upper Level. This Unit Is Perfect for Both Investors Or End Users! Lower Level Features A Den Which Is Perfect For A Home Office, With The Option To Convert Into An Additional Bedroom. Rarely Offered Storage Area In The Garage. Location! Location! Location! Conveniently Situated Amongst All Amenities While Being Close to Nature. Situated In One of the Most Premium Neighbourhoods of Brampton, Just Steps to All Amenities: Grocery Stores, Banks, Restaurants, Schools, Shopping, Parks, Trails, Trinity Commons Shopping Centre, Turnberry Golf Club & Much More. Steps To Public Transit & Minutes From Highway 410. (id:55499)
Executive Real Estate Services Ltd.
41 Fallstar Crescent
Brampton (Fletcher's Meadow), Ontario
Welcome to 41 Fallstar Crescent! This Is The One You Have Been Waiting For! This Show-Stopper Detached Home Is One Of A Kind! Featuring 4+2 Bedrooms, & 4 Washrooms - It Ticks All Of The Boxes. Large Driveway With Plenty Of Space For Parking. Step Into This Home To Be Amazed By The Natural Light Flooding The Main Floor, Spacious Living / Dining With Plenty Of Windows. Spacious Kitchen With Stainless Steel Appliances & Eat In Area! Perfect For Children Or Growing Families. Walk Out To The Rear Yard From The Breakfast Area. Conveniently Located Garage Entry Directly Into The Home. Ascend To The Upper Level Where You Will Find 4 Spacious Bedrooms. Master Bedroom With 4 Piece Ensuite & Walk In Closet. Spacious Bedrooms With Plenty Of Natural Light. The Fully Finished 2 Bedroom Basement Apartment With Separate Entrance Means Rental Potential From Day 1. Full Washroom In The Basement. This Absolute Gem Of A Home Is Situated On A Beautiful Corner Lot , Which Means It Has A Sizeable Rear Yard & Side Yard! Perfect For Children To Play Or Pets To Enjoy. No Sidewalk! Shed In Backyard! True Pride Of Ownership! Positioned On A Quiet & Peaceful Crescent, This Is The One To Call Home! Location ! Location ! Location ! In One of the Most Premium Neighborhoods of Brampton, just steps to all amenities: Grocery stores, Banks, Cassie Campbell Community Centre, Restaurants etc. Mount Pleasant Go Station! (id:55499)
Executive Real Estate Services Ltd.
72 Mcechearn Crescent
Caledon, Ontario
Welcome to this Absolutely Gorgeous 4+2 Bedroom, 5 Bathroom Detached Home with 6 Car Parking & No Sidewalk in the Highly Desirable Southfields Village, Caledon. This Stunning Residence offers 3292 Sq. Ft. of Total Living Space (2390 sq. ft. Above Grade + 902 sq. ft. Finished Basement Area, as per MPAC) with $175,000 in Upgrades/Renovations (as per the seller) including Premium Stamped Concrete. The LEGAL BASEMENT APARTMENT / SECOND DWELLING (2 Bedrooms, 2 Bathrooms, Separate Entrance & Laundry) is Currently Rented For $2320 Per Month by AAA+ Tenants who are Willing to Stay. The Double-Door Entry opens into a Spacious Foyer, Separate Living And Family Rooms, Sun-Filled Open-Concept Main Floor with 9' Ceilings, Double-Sided Fireplace, Stylish Brick Accent Wall, Pot Lights, Hardwood Flooring, Oak Staircase with Iron Pickets and Large Windows with California Shutters. The Gourmet Kitchen is a Chef's Dream With Quartz Countertops, Large Island with Storage, Extended Height Cabinets, High-End JennAir Appliances, and a Spacious Breakfast Area. The Primary Suite Comes With Luxurious 5-Pc Ensuite with Spa-Like Shower & Soaker Tub, Walk-In-Closet and an Extra Space for Home Office. The Upper Level Features Three Additional Generously Sized Bedrooms, one of which boasts a Walk-In Closet, Convenient Laundry Room, Another Full Bathroom and No Carpet Throughout. Enjoy Outdoor Living With a Maintenance-Free, Fully Fenced Concrete Backyard that comes with a Gazebo, Shed, Gas Line For BBQ and Custom Window Well Covers. This Beauty also includes Custom Garage Flooring, Dedicated Basement Owner's Storage Room and Exterior Pot Lights Throughout. Freshly Painted - Shows 10/10. A Perfect Blend of Elegance, Comfort, and Functionality! (id:55499)
RE/MAX Real Estate Centre Inc.
2606 - 8 Wellesley Street W
Toronto (Bay Street Corridor), Ontario
Brand new, beautiful unit conveniently right besides subway station. Minutes walk to University of Toronto, TMU, teaching hospitals, restaurants and entertainment. Bright unit with large windows providing an inspiring view of Toronto's. Sleek and modern look, efficient floor plan.The building offers excellent amenities including a 24-hour concierge, a party room, a fully equipped fitness centre, and more. (id:55499)
Right At Home Realty
69 Mount Albion Road Unit# B
Hamilton, Ontario
Welcome to 69 Mount Albion unit B. This beautifully updated condo townhouse is located in Hamilton's family friendly Red Hill area, close to schools, shopping, greenspaces and easy hwy access. The main floor offers living room with dimmable pot lights, eat in kitchen with stainless steel appliances and a 2 piece bath, upstairs you'll find 3 bedrooms and modern 4 piece bath. Large windows throughout the home offer an abundance of natural light making the home bright and airy. The finished basement adds extra living space as well as laundry and storage. The back patio is great for barbecuing and is conveniently accessible from the kitchen. $300 a month condo fee includes water, 2 designated parking spaces and a maintenance free lifestyle as all the yard work and snow removal is done for you. Recent upgrades - Roof shingles 2023/24 Windows 2022 KitchenAid fridge 2024 Washer/dryer 2024 A/C 2022 (id:55499)
RE/MAX Erie Shores Realty Inc. Brokerage
664 Holly Avenue
Milton (1028 - Co Coates), Ontario
Comfortable Freehold Townhome with 3 Beds, 3 Baths, Double Garage for 2 cars. Spacious Eat-In Kitchen With Island And Walkout To Wide Sunny-side Deck. Spacious Kitchen Area with Ceramic Backsplash, Butler Pantry. Main Floor Living Room. Main Floor Laundry Room With Direct Access to Double Garage. Bright Master Bedroom W/ 3 Piece Ensuite And Walk-In Closet. Family Room w/Office next to the Kitchen is currently used as 4th Bedroom. Walking trails, playgrounds, and sports facilities are just steps away. Conveniently located with walking distance to schools, shops and restaurants. (id:55499)
Right At Home Realty
705 - 85 Oneida Crescent
Richmond Hill (Langstaff), Ontario
YONGE PARC by Pemberton! Luxurious & Functional 1+Den with 2 Bath 680 Sqft + 55sqft Balcony, No Wasted Space, Den can be used as 2nd Bedroom! Primary bedroom features spacious walk-in closet! Modern Kitchen with Quartz countertop and full size appliances; Quick walk to Langstaff GO station and future subway station, steps to Yonge Street, park, community centre, school, shopping, entertainment, quick drive to Highways 7/407/404/400. One Locker and One Parking included! (id:55499)
Bay Street Group Inc.

