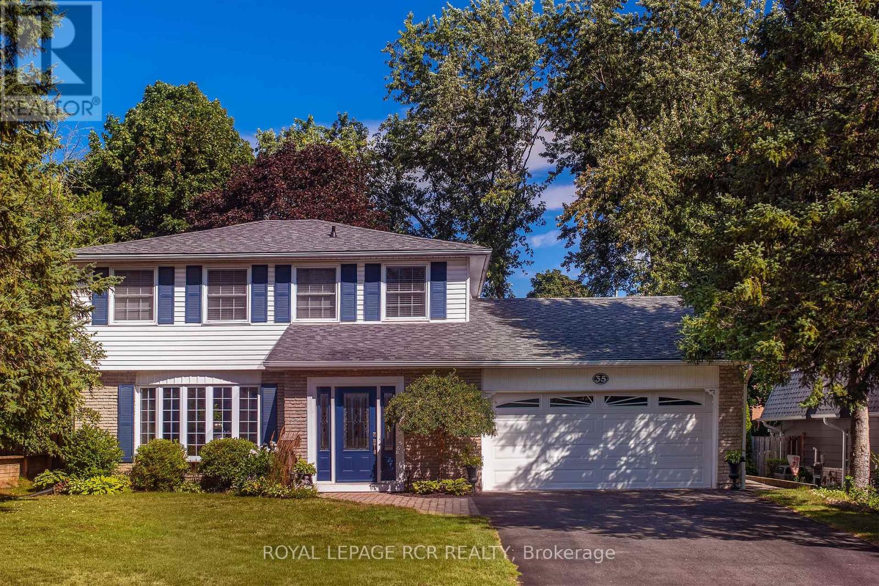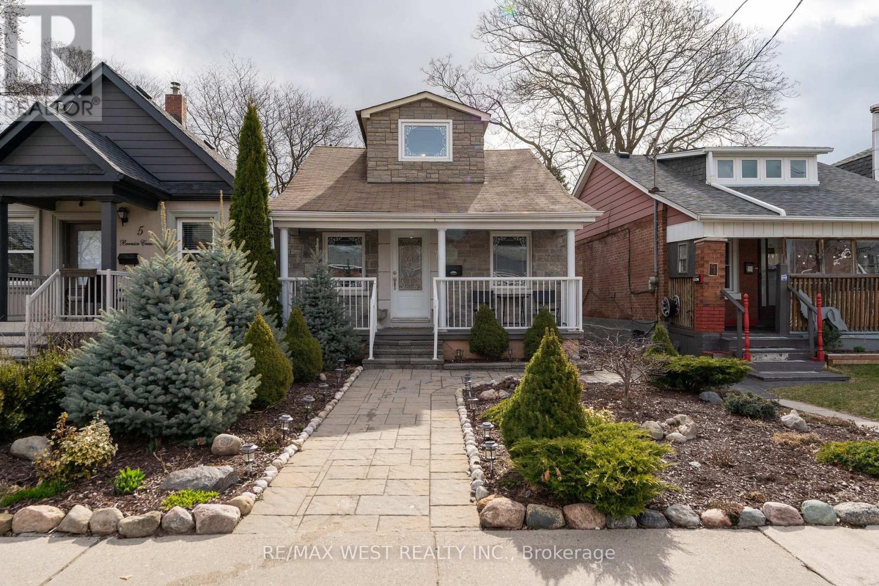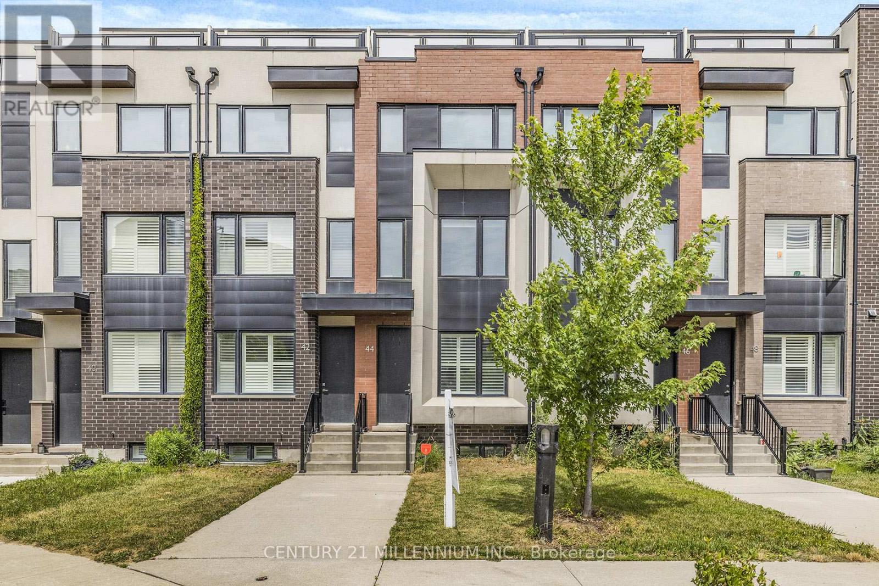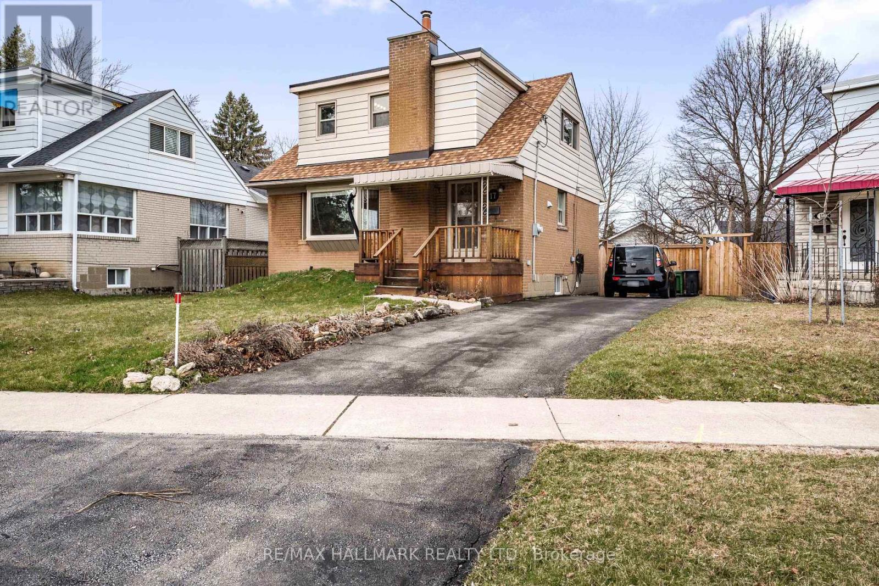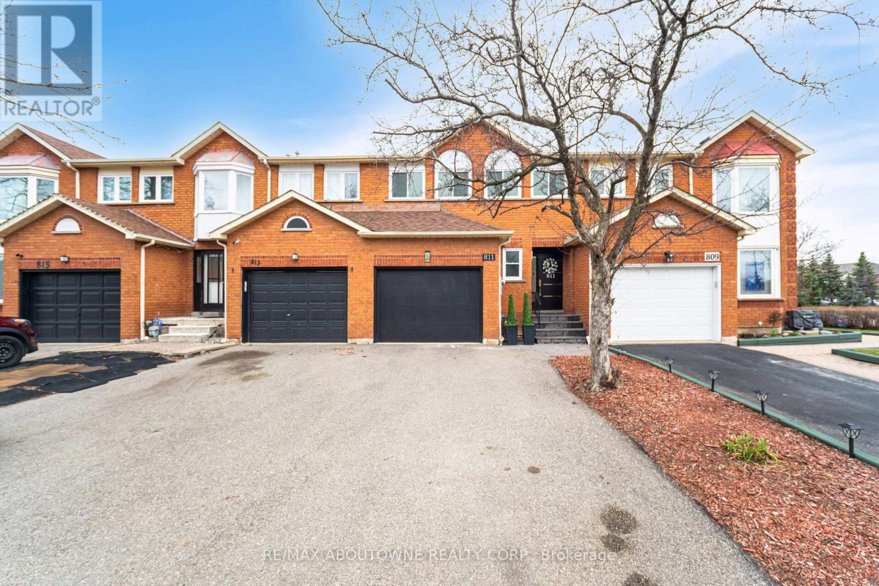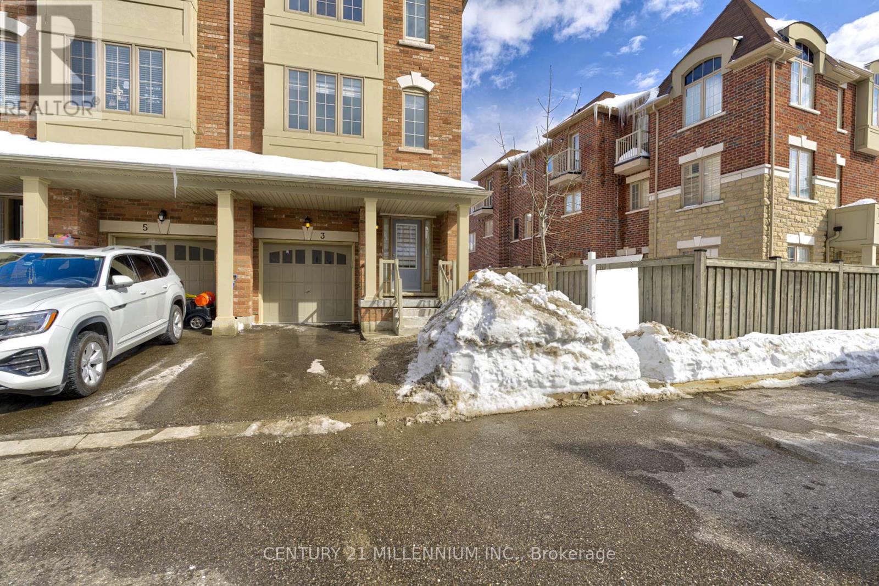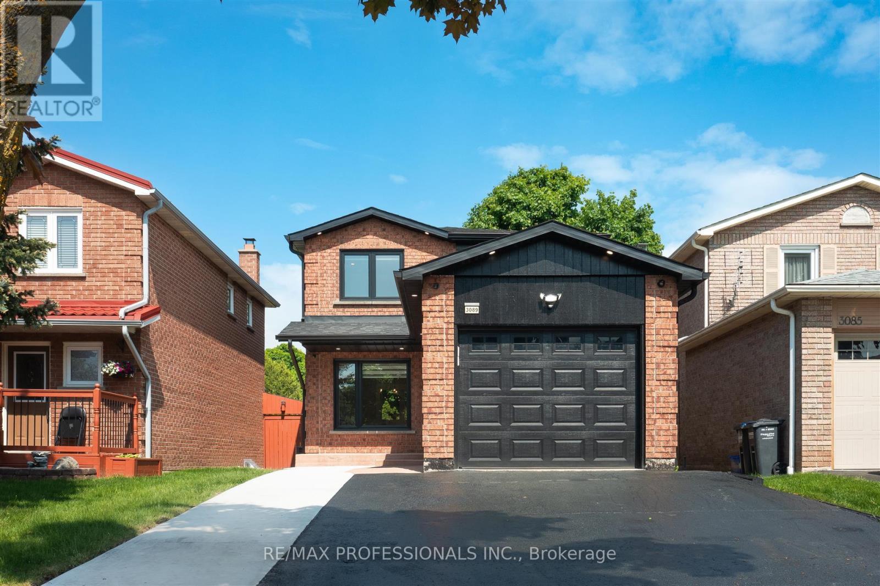612 - 9 George Street N
Brampton (Downtown Brampton), Ontario
Welcome to The Renaissance, a residence in a prime location in the heart of downtown Brampton. Surrounded by vibrant restaurants, charming cafés, Algoma University, and steps to GO Transit, this location offers unbeatable convenience. Whether you're a young couple stepping into homeownership, first time home buyer, an investor seeking a solid opportunity, or someone looking to downsize, this building offers great value and amazing amenities. This unit features an oversized 22.5' x 11' private terrace an open-concept layout, brand-new laminated floors, a freshly painted interior with a stunning feature wall, and an upgraded kitchen with modern light fixtures. The modern kitchen is equipped with sleek granite countertops, stainless steel appliances, and laminated flooring. The master bedroom offers a spacious walk-in closet. The building provides upscale amenities, including a pool, gym, guest suite, visitor parking, and more! Additional perks include 1 underground parking, a storage locker, and unmatched privacy compared to other units in the building. its a true private oasis, set away from other residents and extremely quiet. Included: S/S fridge, stove, microwave, dishwasher, washer, dryer, owned parking, and a locker. Condo fees include all utilities. The building allows owners to install their own EV charging station. MOTIVATED SELLER!!! (id:55499)
Royal LePage Signature Realty
5142 Bunton Crescent
Burlington (Orchard), Ontario
Stunning Upgraded Detached in the Desirable Orchard CommunityBright, Spacious & Move-In Ready! Welcome to this exceptionally updated 3+1-bedroom, 3-bathroom carpet-free detached home with a legal basement. freshly painted in 2025 and thoughtfully designed with a rare and unique layout that offers spacious living and abundant natural light. The stunning layout, Open Design and expansive windows flood the space with natural light, creating a bright and airy ambiance.The inviting living and dining areas provide plenty of space for entertaining, while the separate bright family room is a fantastic bonus, overlooking the backyard and seamlessly connecting with the upgraded kitchen. Both the family room and kitchen have direct access to a beautifully upgraded deck and private fenced backyard. On the second floor, the primary suite offers a peaceful retreat, featuring a walk-in closet with organizer and a luxurious 5-piece ensuite. Two additional bedrooms include custom closet organizers and share a full bathroom, ensuring comfort and convenience for the entire family.The professionally finished legal basement, completed with city permits, features enlarged windows, an extra bedroom, and a versatile living area, ideal for large families, in-laws, guests, or a home office.This home is loaded with premium upgrades, including a stainless steel stove, fridge, washer, and dryer (2021), a three-rack dishwasher (2023), and a new furnace and HVAC system installed in 2021. Additional enhancements include upgraded attic insulation (2022), backyard landscaping and deck (2021), and a garage door opener with remote (2021).Prime Location Everything At Your Doorstep! This home is in a family-oriented neighborhood that is safe for children and families. With top-rated schools, parks, shopping, highways, the GO Train, and all essential amenities just minutes away, this is an incredible opportunity to make this beautiful home yours. Don't miss this gem (id:55499)
Real Broker Ontario Ltd.
1207 - 3501 Glen Erin Drive
Mississauga (Erin Mills), Ontario
Welcome to friendly Woodview Place. This is a great location for condo living in Mississauga. Located minutes to the major highways, schools, shopping, restaurants and this building is located right across the street from everything you would need to shop for. Also, this building is on a bus route steps from the lobby doors. The have one of the larger floor plans in its class. It has just gone through an extensive renovation including the lobby, hallways, elevator and some exterior elements. This home has been meticulously kept by the owners. Kitchen with loads of drawers space. Bright and spacious living/dining space with south facing views. Fit your King sized bed in the bedroom. Included is one underground parking space that is close to the elevator. Storage locker as well. This building is equipped with a gym, party room and a quiet space to work, read or converse with friends. Activities at every turn, drive the neighbourhood and realize why this is a perfect place to call home. (id:55499)
Right At Home Realty
35 Elm Avenue
Orangeville, Ontario
Peaceful Living In This Impressive 3+1 Bdrm Home On A Quiet Street With a 60' x 130' Lot! This well Maintained Home With Hardwood Flooring, Kitchen Opens To Family Rm With Gas Fireplace & Custom Shelving. Large bright Dining Rm With Bay Window. Upstairs Boasts A Large Principal Bdrm With Huge Walk-In Closet & Ensuite. Finished Lower Lvl Family Rm W/ Custom Built-In Office Offering Lots Of Shelving & 4th Bdrm. Large Foyer With Custom Built-Ins, Private Backyard With Interlock Patio & Peaceful Sitting Area. 2 Car Garage 360 sq ft. Numerous updates! Great Area, Walking Distance To Public Schools & Orangeville District Secondary School. (id:55499)
Royal LePage Rcr Realty
4283 Wilcox Road
Mississauga (Rathwood), Ontario
Stunning, Fully Renovated Home in a Prime Mississauga Location! Welcome to 4283 Wilcox Rd, a beautifully upgraded backsplit home offering modern style, functionality, and income potential in a highly desirable, family-friendly neighborhood on a quiet dead-end street. This home boasts an open-concept layout that flows seamlessly from the sunlit living room to the dining area and into the modern kitchen, complete with custom cabinetry, sleek quartz countertops, and a large island. The family room provides a cozy retreat with a fireplace and a walkout to a large deck overlooking the private, fully fenced backyard, creating the perfect space for entertaining. Upstairs, the master bedroom is exceptionally spacious, featuring two built-in closets and a 3-piece ensuite. This home also features two fireplaces, four security cameras, engineered hardwood floor, elegant pot lights throughout inside and outside, and direct garage access for added convenience. The large LEGAL basement apartment includes three bedrooms, 8-ft ceilings, a cold room for extra storage, a separate entrance, and a private yard - perfect for extended family or rental income. Nestled in a prime location, you're just minutes from Hwy 403, City Centre, Square One Mall, shopping, top-rated schools, public transit, and all major amenities. Don't miss this incredible opportunity! Book your private showing today and make this stunning home yours! (id:55499)
Right At Home Realty
1807 - 430 Square One Drive
Mississauga (City Centre), Ontario
Brand new, never-lived-in 2-bedroom, 2-bathroom condo in the heart of Downtown Mississauga, just steps from Square One, Celebration Square, top restaurants, and bars, open-concept layout with floor-to-ceiling windows, two well-separated bedrooms for added privacy, and a spacious balcony with unobstructed southwest views. Near Highways 401, 403, and the QEW, with easy access to the Mississauga Bus Terminal, Sheridan College, and Mohawk College. A brand-new Food Basics is right on the ground floor. Building amenities include a fitness gym, party room, 24-hour concierge and much more (id:55499)
West-100 Metro View Realty Ltd.
19 Hobart Gardens
Brampton (Heart Lake East), Ontario
Welcome to this spacious well-designed end-unit townhome offering modern living in a highly sought-after neighborhood. This home features 4 generous bedrooms. The prime bedroom has a 3pcensuite and walks out to its own private patios. The partially finished basement has framing already completed and rough in for a full bathroom allowing you to customize the space to suit your needs. This location is close to schools, parks, shopping and transit. Don't miss out - schedule your private showing today! (id:55499)
The Agency
10 Montcalm Place
Brampton (Central Park), Ontario
Tucked away on a quiet cul-de-sac, this spacious 4-bedroom, 2.5-bathroom home sits on a large lot with ample parking, offering incredible potential for the savvy buyer. Whether you're a first-time homebuyer eager to build sweat equity, an investor looking for your next project, or a handyman ready to transform a property into a masterpiece, this home is full of opportunity.The layout is functional and family-friendly, with generous living space and great bones. Theres also the potential to create a separate side entrance, adding even more value and flexibility to the property.Enjoy peaceful suburban living with the benefit of a rare, oversized lotperfect for future expansion, outdoor entertaining, or simply enjoying extra privacy.Opportunities like this don't come around often. Bring your vision and make 10 Montcalm Place your own! (id:55499)
Keller Williams Real Estate Associates
7 Bernice Crescent
Toronto (Rockcliffe-Smythe), Ontario
This Family Home Conveniently Located In The Desirable Rockcliffe Smythe Area Feat: Ceramic, Hardwood & Laminate Throughout, Brick'17, Roof/Shingles '19, Windows'19. Beautifully Landscaped Front Yard, Interlock/Stone Private Walkway, Fully Fenced Backyard Also W/ Interlock/Stone Patio-Ideal For Entertainment/Relaxing. Public Laneway Access To Double Car Garage, Close To Public Transit, Schools, Walking Trails, Shops. $$$ Dollars Spent On Upgrades. Just Move-In & Enjoy!!! (id:55499)
RE/MAX West Realty Inc.
310 - 4208 Dundas Street W
Toronto (Edenbridge-Humber Valley), Ontario
Excellent Location, The Kingsway Neighborhood, Low Rise Boutique Loft, 697 SqFt With 98 SqFt Balcony, TTC & Shopping At Doorstep, A Short Drive To Downtown Toronto. One Bedroom + One Den And Two Full Washrooms Of Good Size, With 9Ft Ceiling And Wide Plank Laminate Floor, Walk Out To Balcony. Fitness Centre, Multipurpose Lounge, And Sitting Room With Bar, Outdoor Terrace With BBQ. Integrated Refrigerator, Dishwasher, Stacked Front Load Washer & Dryer. Parking And Locker Included, However Tenant Has To Pay Hydro As Per Actual Consumption. Immediate Occupancy. (id:55499)
Royal Star Realty Inc.
44 Sarah Jackson Crescent
Toronto (Downsview-Roding-Cfb), Ontario
Centrally located! South-facing sun filled modern townhome, just steps from Downsview Park in a traffic calmed community. Massive primary suite adorned with 5pc ensuite and walk-in closet! Secondary bedrooms sequestered to their own level, both bright with large windows and large closets. High quality fashionable laminate floors throughout. Enjoy living large over 1,800 sq ft of living space! Spread out and entertain with the private rooftop terraces, perfect for barbequing! Upgraded kitchen layout outfitted with stainless steel appliances. Located just minutes from public transit, York University, Yorkdale Mall, groceries, parks, tennis courts, and major highways! (id:55499)
Century 21 Millennium Inc.
17 Tofield Crescent
Toronto (Rexdale-Kipling), Ontario
Property sold as is, as per Schedule A Sellers Schedules A, B, and C to be attached to all Offers. All measurements, taxes, and lot sizes to be verified by the Buyer. $49,000.00 deposit required. Seller has no knowledge of UFFI Warranty. The Seller makes no representation or warranty regarding any information which may have been input into the data entry form. The Seller will not be responsible for any error in measurement, description or cost to maintain the property Rental Items: Hot Water Heater, if rental, and any other items which may exist at the property, if rentals. 48 business hours irrevocable required on all Offers. Property must be listed on MLS for at least 7 days prior to review of any Offers. Buyer agrees to conduct his own investigations and satisfy himself as to any easements/rights of way which may affect the property. Property is being sold as is and Seller makes no warranties or representations in this regard. (id:55499)
RE/MAX Hallmark Realty Ltd.
811 Constellation Drive
Mississauga (Hurontario), Ontario
Welcome to 811 Constellation Drive, an exquisitely renovated executive townhome nestled in the heart of Mississauga's sought-after Hurontario neighbourhood. This 3+1 bedroom, 4-bathroom home has been transformed with over $150,000 in premium upgrades, offering a perfect fusion of style, comfort, and function. Step into a sun-filled open-concept layout featuring elegant porcelain tile floors, a timeless oak staircase, and designer hardwood flooring. The chef-inspired kitchen is the showpiece of the main floor, showcasing granite countertops, a waterfall island, high-end stainless steel appliances, and sleek cabinetry with ample storage. The spacious living and dining areas flow seamlessly to an oversized deck, perfect for entertaining or relaxing outdoors. Upstairs, three generous bedrooms offer a peaceful retreat, including a primary suite with a walk-in closet and spa-like ensuite. A stunning skylight floods the upper hallway with natural light, creating a warm and inviting ambiance. All bathrooms have been tastefully updated, including two upstairs, a stylish main floor powder room, and a full bathroom in the basement. The fully finished walkout basement adds incredible versatility with a fourth bedroom, full washroom, and direct backyard access-ideal for in-laws, guests, or potential rental income. A separate side entrance from the garage enhances privacy and functionality for multi-generational living. Additional features include a brand-new garage door, newer roof shingles, modern paint, newer windows, a tankless hot water system, and a brand-new energy-efficient heat pump. A double-car driveway with no sidewalk adds convenience and curb appeal. Located minutes from top-rated schools, Square One, parks, transit, and major highways, this turn-key home offers the ultimate in luxury, location, and lifestyle. 811 Constellation Drive is not just a home-its a statement. (id:55499)
RE/MAX Aboutowne Realty Corp.
3 Hobart Gardens
Brampton (Heart Lake East), Ontario
Modern look 3+1 Bed Room and 2+2 Washrooms with extra one spot parking!! Corner Freehold Townhouse For Sale!! New paint, updated kitchen with ceiling pot light!!! High Demand Location!! All High-Efficiency Appliances!! Lots of Privacy!! Bright and Spacious 3 Bedroom Plus Den or One /B/R with Attached 2 Pc washroom!! Modern Eat-In Kitchen With S/S appliances. 9 feet ceiling, Private Driveway And Backyard, No Side Walk. Close to 410 Highway and Trinity Mall, School and parks!! See virtual tour!! (id:55499)
Century 21 Millennium Inc.
5452 Croydon Road
Burlington (Appleby), Ontario
5 Elite Picks! Here Are 5 Reasons To Make This Home Your Own: 1. Delightful 3+1 Bedroom & 2 Bath Bungalow with Entertainer's Delight Open Concept Kitchen & Living/Dining Area with Vaulted Ceiling & Gleaming Acacia Hardwood Flooring. 2. Spacious Kitchen Boasting Skylight, Updated Cabinet Doors & Hardware ('25), Updated Centre Island/Breakfast Bar ('25), Granite Countertops & Stainless Steel Appliances. 3. 3 Main Level Bedrooms with Gleaming Acacia Hardwood Flooring & Classy Updated 4pc Main Bath with Skylight Completes the Main Level. 4. Separate Entrance to Finished Lower Level with New Laminate Flooring ('25) Boasting Bright & Spacious Rec Room & Office Area, Large Laundry Room & Good-Sized 4th Bedroom with Full 3pc Bath. 5. Private Fenced Yard (New Fence '24) with Mature Trees, Patio Area, Natural Gas BBQ Hook-up & Ample Space for Play, Gardening and/or Entertaining! All This & More! New Heat Pump '24, Updated Shingles on Detached Garage '24, New Kitchen Faucet '23, New Dishwasher & Dryer '22, New Stove '21. Detached 2 Car Garage Plus Large Driveway. Freshly Painted ('25) & Move in Ready! Fabulous Location within Walking Distance to Schools, Parks & Trails, Shopping & Amenities AND to the Lake & Burloak Waterfront Park! (id:55499)
Real One Realty Inc.
117 Firgrove Crescent
Toronto (Glenfield-Jane Heights), Ontario
Big family home with 6 bedrooms and 2 washrooms with its own kitchen and laundry. All premises are above grade.It comes with 2 driveway parkings. Additional $100 if you want to use the garage. In total, you can potentially up to 3 parkings. Internet is included. Tenants pay for their share of utilities including water, gas and hydro. Big shared backyard. Available June 1st. *For Additional Property Details Click The Brochure Icon Below* (id:55499)
Ici Source Real Asset Services Inc.
3089 Olympus Mews
Mississauga (Meadowvale), Ontario
3089 Olympus Mews is a newly renovated family home found in the highly desirable Meadowvale West neighbourhood in west Mississauga. Offering residents a number of excellent private and public schools along with beautiful parks and sports facilities, the community also has great transit options. The exterior of the residence exudes plenty of curbside appeal. The interior is just as handsomely appointed and features gorgeous floors, pot lighting and many other features for you to enjoy. New windows & doors, new water heater on demand, waterproofing and pump, back water valve, basement walls spray foam, dedicated gas line to stove and bbq, sink in the garage with cold and hot water, curbless showers with heated floors. Boasting three-plus-one bedrooms and ample space for living and entertaining, this turn-key gem is sure to go fast. (id:55499)
RE/MAX Professionals Inc.
2506 - 50 Quebec Avenue
Toronto (High Park North), Ontario
Welcome to Suite 2506 at 'High Park Green'! Bright 2 Bedroom, 2 Bath Condo for Lease in a sought-after neighbourhood! Just steps to High Park and the wonderful Shops, Restaurants and numerous amenities of BloorWest Village! Spacious L-shape Living and Dining Room with walk-out to your huge Terrace with gorgeous Panoramic Views! Updated Kitchen with Stainless Steel Appliances and Laundry with Frontload Washer and Dryer.Large Primary Bedroom with Closet, additional Wardrobe and 4-piece Ensuite Bathroom. 920 Square Feet, plus Underground Parking! All Utilities included plus Cable TV & Internet. Building offers a wonderful sense of Community along with such amenities as an Outdoor Pool, Tennis Court, Party Room & much more! (id:55499)
Royal LePage Terrequity Realty
2404 - 3985 Grand Park Drive
Mississauga (City Centre), Ontario
Welcome to the heart of Mississauga! Ideally located in the vibrant City Centre, this beautifully updated condo is perfect for first-time home buyers, investors, or downsizers seeking a turnkey lifestyle. Just steps from Square One, Celebration Square, Sheridan College, restaurants, parks, YMCA, and top-tier transit including MiWay, GO, and the upcoming LRT - this is city living at its best. Inside, enjoy modern upgrades including quartz countertops with a matching backsplash and elegant waterfall edge, complemented by a brushed gold faucet and hardware for a cohesive, contemporary feel. The kitchen also features new double sinks, updated plumbing, and sleek track lighting. A crystal chandelier adds sophistication to the dining area, while the freshly painted interior and new bedroom carpet provide a clean, move-in-ready finish. The spacious bedroom features a mirrored double closet with built-in organizers, while the foyer includes a separate closet also equipped with custom organizers. In-suite laundry with washer and dryer (approx. 2 years old) adds convenience. With a smart, efficient layout and low maintenance living, this unit offers excellent value in a well-connected, amenity-rich neighborhood. Residents enjoy a thoughtfully designed building with 24/7 concierge, a relaxing indoor pool, fitness centre, rooftop BBQ area, elegant party room, and plenty of visitor parking everything you need for stress-free, community-focused urban living. (id:55499)
Modern Solution Realty Inc.
38 Heartleaf Crescent
Brampton (Fletcher's Meadow), Ontario
Absolutely Gorgeous! 3-bedroom detached home, nestled in one of the most sought-after family neighborhoods. From the moment you enter, you'll be greeted by a bright and inviting foyer, featuring elegant granite floors that set the tone for the rest of the home. The main and second levels boast beautiful hardwood flooring throughout, enhancing the warmth and sophistication of the space. The grand circular hardwood staircase adds a dramatic touch, leading to spacious, open-concept living areas that are perfect for both relaxation and entertaining. The gourmet kitchen is every chef's dream, with ample cabinetry, undermount lighting, luxurious granite countertops and floors, and a movable island with a convenient breakfast bar. Whether you're preparing a family meal or hosting a gathering, this kitchen is designed to impress. Each bathroom is thoughtfully designed with high-end granite countertops, while the powder room stands out with exquisite tiled walls, adding an extra layer of luxury. Natural light floods every room, creating a bright and airy atmosphere throughout the home. The property also offers the added benefit of *NO SIDEWALK*. Additional updates include *ROOF REPLACED*IN 2020 and *FURNACE REPLACED* IN 2023, ensuring peace of mind for years to come. Location is everything, this home is within walking distance of top-rated schools, the Cassie Campbell Community Centre, shopping plazas, and public transit. Plus, Mount Pleasant Go Station is just a short drive away, making commuting a breeze. Don't miss the opportunity to make this stunning home yours! (id:55499)
Homelife/miracle Realty Ltd
1911 - 4185 Shipp Drive
Mississauga (City Centre), Ontario
Elegant & Spacious 2 bedroom 2 full bathroom condo located in the heart of Mississauga. Well-maintained unit features open concept living, large kitchen with s/s appliances and breakfast bar overlooking the dining room, laminate flooring throughout with floor to ceiling windows. Unobstructed south views providing tons of natural light. Conveniently located right off Hwy 403 and walking distance to Square One, GO Transit, Schools, Sheridan College, Grocery Stores, and more! Building amenities include Gym, Indoor Pool, Party Room, and Sauna. 1 Underground Parking & 1Ensuite Locker included. (id:55499)
Century 21 King's Quay Real Estate Inc.
310 Silverthorn Avenue
Toronto (Keelesdale-Eglinton West), Ontario
Location, location! Don't miss your opportunity to own this unique property in a highly desirable neighbourhood. Lot 20x116, 3+1 bedrooms 3 washrooms , This fully detached 2-storey home has been fully updated too to button to a more modern and open living style, just like a new home, offering over 2,000 sq. ft. of beautifully upgraded space with granite countertops, stainless steel appliances, gas stove, large cabinetry, 9-foot ceilings, w/ pot lights, hardwood floors, skylight, and elegant moulding throughout. The 1 bedroom basement apartment w/a separate entrance is perfect for rental income. A standout feature is the private garden suite for extra living space, studio or office ,along w/new gazebo get your own oasis backyard. Includes one parking spot just minutes from major stores, parks, public transit , and highways. Move in ready, brig your best offer!! (id:55499)
Keller Williams Co-Elevation Realty
1308 - 830 Lawrence Avenue W
Toronto (Yorkdale-Glen Park), Ontario
Welcome to Treviso II, a fabulous move-in-ready condo with spectacular south-facing views! This bright and modern 1-bedroom condo offers an open-concept layout, sleek laminate flooring throughout, floor-to-ceiling windows, and a stylish kitchen featuring granite countertops, a ceramic backsplash, and stainless-steel appliances. The condo fee includes AC, heat, and water, but only Hydro Extra. The private balcony offers unobstructed views of the Toronto skyline, CN Tower, and Lake Ontario. Enjoy the convenience of ensuite laundry, one underground parking space, and a locker both located together. Residents enjoy premium amenities, including a 24-hour concierge, indoor and outdoor pools, a gym, a party room, guest suites, visitor parking, a complete security system & more. Unbeatable location steps from Lawrence Subway Station, TTC at your doorstep, and just minutes away from the new Eglinton LRT, Yorkdale Mall & major highways (401/400), this is an exceptional opportunity to live in one of North York's most connected and vibrant neighbourhoods. (id:55499)
Revel Realty Inc.
41 Lauraglen Crescent
Brampton (Fletcher's Creek South), Ontario
Welcome to this Beautiful home located in a prime Brampton area with 4 Bedroom upstairs, 2 Bedroom Finished Basement and huge driveway. This beautifully maintained property is 1920 Sq.ft above grade + finish basement. House was recently upgraded with new Kitchen Cabinets, quartz counter top, Master Bathroom with Modern Finishes and 1 Bedrooms with semi-ensuite. Additionally some areas were upgraded with new flooring and painting. Also it has new fence on one side, concrete on side and backyard as well. Basement apartment downstairs is ideal for extended family living & potential income. This home offers easy access to all major highways, public transit, schools, Sheridan College, sports complexes, community centres and shopping. With ample parking, main floor laundry for added convenience. 2 mins walk to School and next to Park. (id:55499)
Ipro Realty Ltd.
Ipro Realty Ltd




