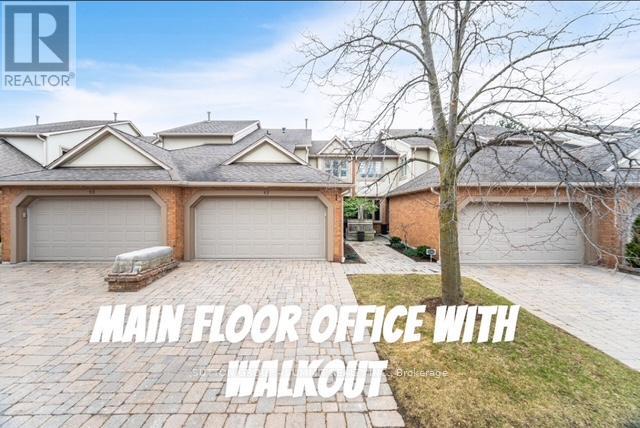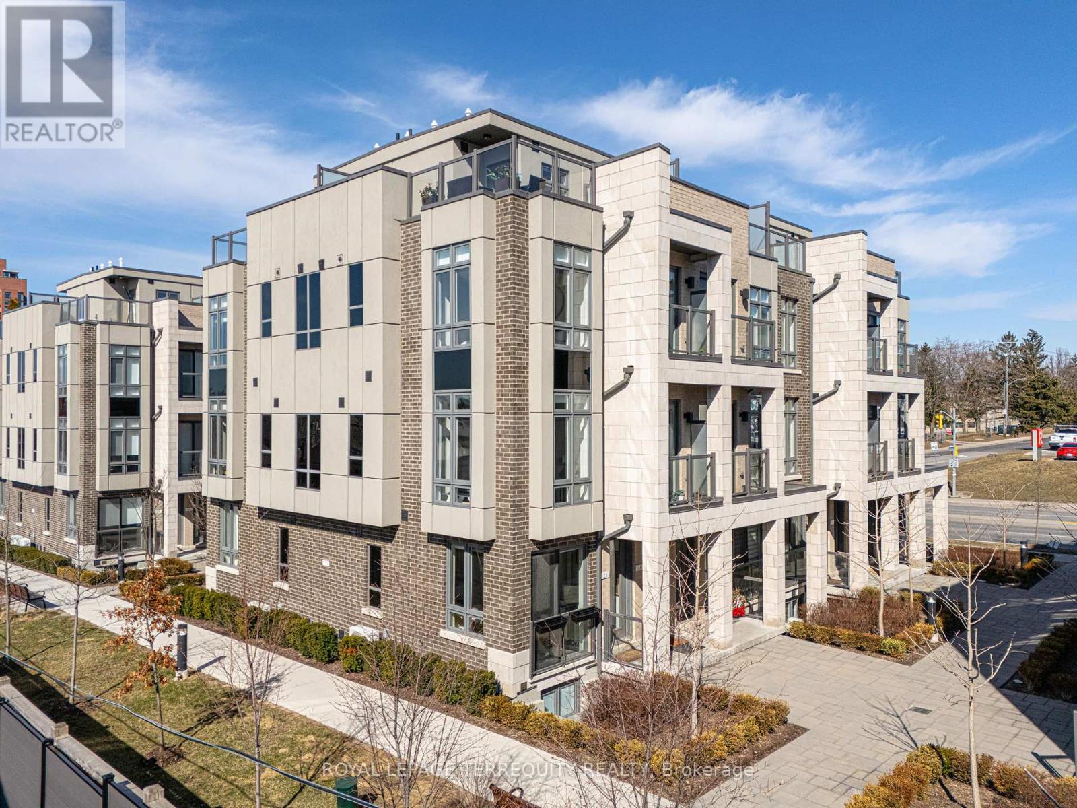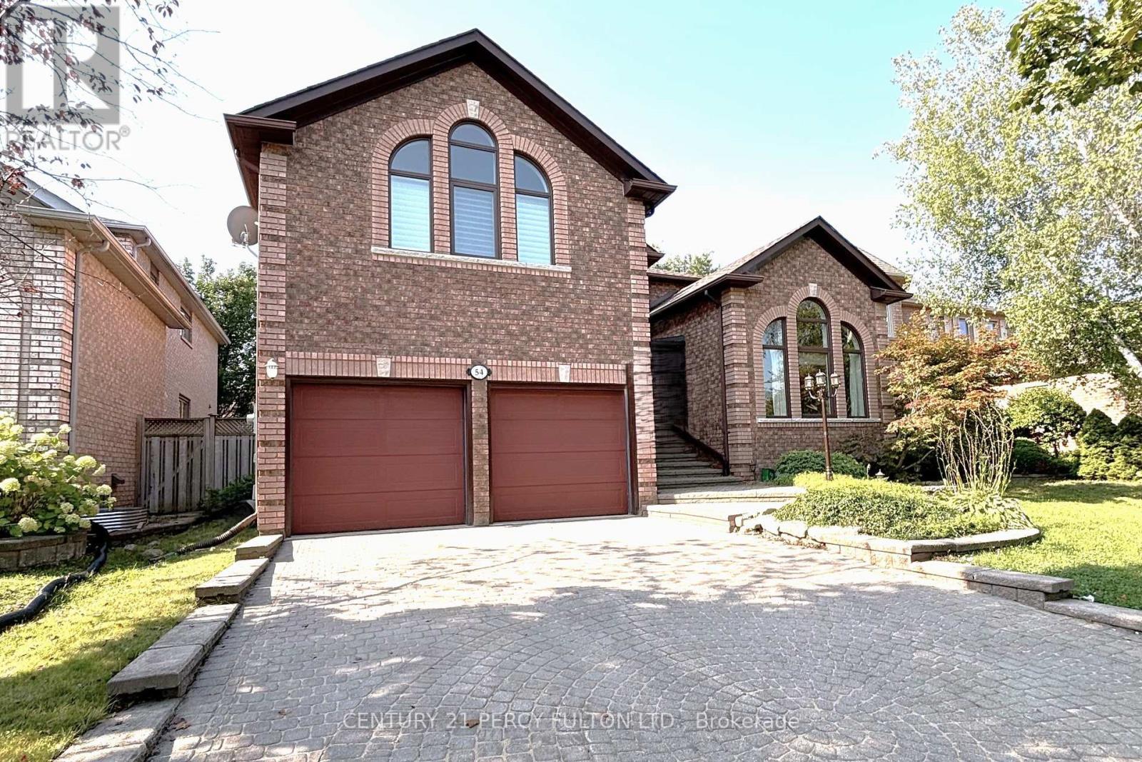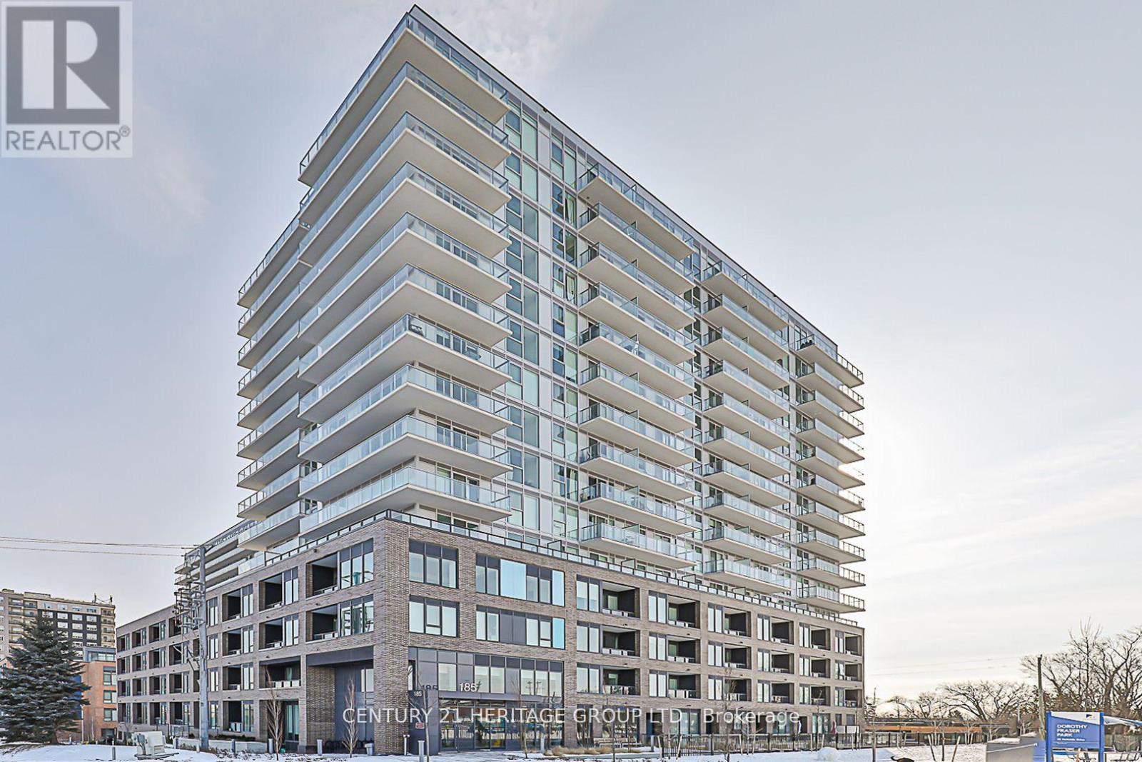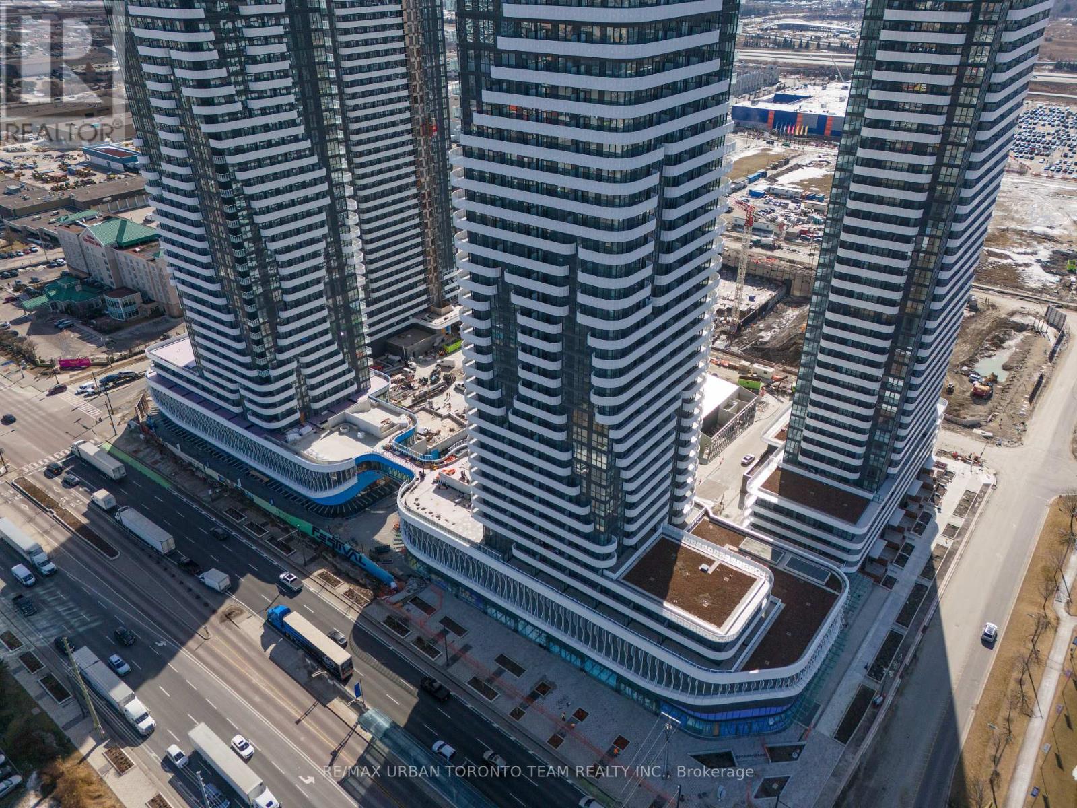#bsmt - 70 Cortez Court
Brampton (Northwood Park), Ontario
Absolutely Great Place To Live For The Small Family! Professionally Finished And Very Well Maintained In A Desirable Community! Family room with Fireplace! Floor Tiles With Pot Lights! )1 Br And 4 Pc Washroom, Kitchen and your own laundry!! Closed To All Amenities, Schools, 05 Minutes To Go Station. Tenant Will Pay 30% Utility Bills. 1 parking spot1 on the Driveway. (id:55499)
Century 21 People's Choice Realty Inc.
35 Everingham Circle
Brampton (Sandringham-Wellington), Ontario
Showstopper In Brampton! This Premium Detached 2-Car Garage Home Offers 5 Bedrooms, 4 Bathrooms, Ample Parking With 4+ Driveway Spaces, And A Double Garage 2300 Square Ft OF Living - Perfect For A Big Family. Step Inside Through Brand-New Double Garage Doors And A Grand Double-Door Entry To A Freshly Painted Interior Featuring Brand New Hardwood Flooring On The Main Floor, 9 Ft Ceilings, Crown Molding, And Large Sun-Filled Windows. The Bright Living/Dining Area Flows Into A Cozy Family Room With A Two-Way Fireplace, While The Brand-New Upgraded Kitchen Boasts New Quartz Countertops, A Stylish Backsplash, And Stainless Steel Appliances. All Second-Floor Bathrooms Have Quartz Countertops And Brand-New Toilets Throughout The Home Add A Modern Touch. The Expansive Primary Bedroom Includes A Renovated Ensuite And Walk-In Closet, While The Second Bedroom Sits Across From A 3-Piece Bath. The Third And Fourth Bedrooms Share A Jack-And-Jill Bathroom, Offering Ideal Functionality. The Unfinished Basement Features A Separate Side Entrance Perfect For Future Rental Potential And The Backyard Is Finished With A Low-Maintenance Concrete Slab, Ideal For Gatherings. Additional Upgrades Include Zebra Blinds (3K Value) And A New Washer & Dryer To Be Provided On Or Before Closing. Located In A Sought-After Neighborhood, This Home Offers Luxury, Comfort, And Endless Potential Dont Miss Out! (id:55499)
RE/MAX Hallmark First Group Realty Ltd.
17 - 1724 The Chase
Mississauga (Central Erin Mills), Ontario
This stunning, fully renovated home is a rare gem, offering a perfect blend of elegance, functionality, and modern upgrades. Bright and airy throughout, it features an open-concept design with coffered ceilings, pot lights, and luxurious finishes, including quartz countertops, upgraded hardware and 8-inch baseboards. The gourmet white kitchen boasts high-end stainless steel appliances, a gas stove, a bar fridge, and a cozy breakfast area. The primary bedroom retreat showcases a spa-like 5-piece ensuite, while the main-level office, with its walkout to a front patio, offers the flexibility to serve as an additional bedroom. The homes exterior is just as impressive, with a stone interlocking double driveway, beautiful patios, and a gas BBQ hookup, perfect for outdoor entertaining. Nestled in a small, exclusive complex of great neighbours and just 46 units, residents can also enjoy access to a private pool. With upgraded bathrooms, designer blinds, a security system, and more, this meticulously maintained home is move-in ready and sure to impress. Close to highways, malls, hospital and amenities Don't miss out on this exceptional opportunitybook your showing today! See floor plans and virtual tour with 3D on this listing. 3,015 sq feet of living space as per floor plan. (id:55499)
Sutton Group - Summit Realty Inc.
23 - 715 Lawrence Avenue W
Toronto (Yorkdale-Glen Park), Ontario
Prepare to fall in love with this bright, lux 2 bed 2 bath corner unit stacked townhome, in the Yorkdale-Glen Park. Designed with elegance and modern style, this home is perfect for urban professionals, first time buyers, or investors looking for a prime location. Experience the warmth of lux oak hardwood flooring around the living space, & 9 ft ceilings. A Juliette balcony brings in natural light, while the private garden adds a touch of outdoor bliss, perfect for morning coffee or unwinding in fresh air. An elegant built in electric fireplace & custom TV panel create a modern focal point. The extended kitchen cabinetry boats 2 spacious pantry areas, maximizing storage & maintaining refined aesthetic. A subway tile backsplash, an upgraded black kitchen faucet, & contemporary finishes elevate the kitchen. Thoughtfully designed for functionality and style, a custom built in office nook gives the perfect space for WFH. Remote controlled zebra blinds allow for seamless light control and privacy. The remodeled powder room has panda tile flooring, a new vanity, a chic mirror, & designer lighting, adding a suave touch. Chair rail detailing along the stairs enhances the home's architectural charm. The 2 spacious bedrooms both feature upgraded closets with double rods, ensuring optimal storage & organization. Enjoy the convenience of smart home living, including Google Home Nest, a video doorbell, smart lighting throughout & modern black electric outlets. This home includes a large private locker, with ample storage & space. The location & connectivity offering great convenience, with a 4-min walk to Lawrence W subway station, a quick 20-30 min commute to DT Toronto - idea for all seeking city access without the noise. Yorkdale mall, YorkU, & Vaughan Metro Centre, are minutes away, while Lawrence Plaza, Fortinos, restaurants, & boutique shops are just steps away. This is more than a home-it's a lifestyle. Modern, elegant, & move-in ready. A rare find-don't miss it! (id:55499)
Royal LePage Terrequity Realty
2318 Yolanda Drive
Oakville (Wo West), Ontario
NEW PRICE!!! PRICE DROP!!! Welcome To 2318 Yolanda Drive & One Of The Most Sought After Neighbourhoods In Bronte! Beautifully Maintained 3+1 Bedroom, 3 Full Bathrooms, Spacious 4 Level Backsplit On An Extra Large 62ft x150ft Lot Backing Onto Greenspace With Direct Access To Donovan Bailey Trail Parkland! Ready To Move In With Gleaming African Hardwood Floors Recently Refinished, The Entire Home Freshly Painted & New Roof (2024). This Multilevel Layout Presents A Great Opportunity For A Growing Family Or Multigenerational Living Spaces. Fantastic Large Sun Filled Family Room With A Gas Fireplace & A 10 Foot Sliding Door Walkout To New Deck (2025)! Rare & Very Private Southern Facing Backyard Completely Fenced In With Heated Kidney Shaped Salt Water Inground Pool, Fire Pit Area & 2 Separate Deck Areas Perfect For Entertaining! No Neighbours Behind! Plenty Of Space In The Double Garage For Your Vehicles Along With Room For 4 Cars In The Driveway. Handy Workshop On The Lower Level! Act Quick To Secure This Exceptional Property!!! Closeby Ammenities Include: QEP Community & Cultural Centre, Bronte Tennis Club, Numerous Walking Trails, Parks, Lakefront & Bronte Pier. GO Station, & QEW. (id:55499)
RE/MAX Hallmark Chay Realty
3 - 3045 George Savage Avenue
Oakville (Go Glenorchy), Ontario
This exceptional property boasts breathtaking sunrise views, a pristine walkway, and a maintenance-free boulevard, all expertly maintained by the town of Oakville-NO condo fees or road allowance charges. The oversized garage comfortably accommodates two vehicles while offering ample additional storage, and the first floor presents an excellent opportunity for a rental suite conversion. Enhancing your living experience, three distinct and private outdoor spaces including one of the few units along Dundas with a functional balcony provide exceptional versatility. The bright and inviting living room showcases large windows, pot lights, an open-concept design, and serene pond views. At the heart of the home, the kitchen is a true showpiece, featuring elegant chandeliers, floating shelves, sliding double doors, and a pantry with built-in shelving. A walkout to a spacious balcony complements its stunning granite island, stainless steel appliances, granite countertops, subway tile backsplash, and double sink. A second-floor loft, with a private balcony, offers a breathtaking vantage point overlooking the pond. Upstairs, the luxurious primary bedroom boasts a dazzling chandelier, a spacious walk-in closet with custom shelving, and an ensuite bathroom with a granite vanity and a tub/shower combo. Two additional generously sized bedrooms and a four-piece bathroom complete the third floor. Further elevating this exceptional home are premium upgrades, including enhanced ceiling and exterior lighting, upgraded bathroom faucets, stylish door handles, and a custom barn door in the bedroom. The well-appointed laundry room features granite countertops, a long floating shelf, an upgraded sink and faucet, and direct garage access. Ideally located near top-rated schools, sports facilities, shopping, and major highways, this modern masterpiece is designed for sophisticated family living, blending spacious interiors with high-end finishes to impress even the most discerning buyers. (id:55499)
Royal LePage Real Estate Services Ltd.
1267 Cumnock Crescent
Oakville (Mo Morrison), Ontario
Immerse yourself in an unrivalled realm of sophistication at this custom-built luxury estate in South East Oakville. Every aspect of this home, from the meticulously landscaped gardens to the grand entrance crowned by a cedar-ceiling front patio, exudes refined opulence. Upon entering, the rich glow of American Cherry hardwood floors guides you to a gourmet chef's kitchen, masterfully equipped with top-of-the-line appliances. The Muskoka room, a serene retreat, invites you to relax and embrace the beauty of nature. The main level seamlessly blends convenience with luxury, featuring a junior primary suite, a well-appointed mudroom, and a dedicated laundry area. Ascend to the upper level, where the primary suite enchants with a spa-inspired ensuite and serene bay window views. Three additional bedrooms and a charming loft complete this level, offering ample space and comfort. The lower level is an entertainer's paradise, showcasing a sophisticated wet bar, a plush lounge, and a sixth bedroom, perfect for guests. Outdoors, a stone patio, sauna, state-of-the-art BBQ, and a sparkling saltwater pool are surrounded by lush gardens, creating an idyllic setting for both relaxation and social gatherings. With its prime location near top-tier schools and exclusive amenities, this estate epitomizes the pinnacle of luxury living, offering an exquisite blend of elegance, comfort, and convenience. (id:55499)
Royal LePage Real Estate Services Ltd.
4008 - 7 Mabelle Avenue
Toronto (Islington-City Centre West), Ontario
Discover elevated luxury in this rare 971+ sqft Islington Terrace condo by award-winning Tridel, perched on one of the buildings highest floors with breathtaking, unobstructed views of downtown Toronto, the CN Tower, and Lake Ontario enjoyed from two private, south-facing balconies. Freshly painted and meticulously maintained, this spacious 2-bedroom plus den layout features soaring 9ft ceilings, engineered laminate flooring throughout, and an open-concept living/dining area perfect for entertaining or relaxing. The sleek kitchen boasts stainless steel appliances, quartz countertops, and a versatile island with built-in power. Three stylish washrooms and separate climate controls for each bedroom add comfort and convenience, not to mention each bedroom with its own walk-in closet! Prime Location!! Live steps from Islington Subway Station, making downtown commutes a breeze. Walk to the vibrant shops, cafes, and restaurants of Bloor and Islington Place, Sobeys Urban Fresh, and Tim Hortons. Enjoy nearby parks, top schools, and the upscale Kingsway and Bloor West Village with boutique shopping and fine dining. Minutes to major highways (QEW, Hwy 427), Pearson Airport, Sherway Gardens, IKEA, and renowned golf courses like Islington and Lambton. Enjoy low maintenance fees including internet plus parking and a locker on the same level, close to the elevator. Indulge in over 50,000 sqft of world-class amenities: indoor pool, sauna, hot-tub fitness & yoga centre, basketball court, movie theatre, party rooms, BBQ terraces, playgrounds, and more. Whether you're a growing family, end user, or investor, this rarely offered floor plan delivers luxury, value, and unbeatable convenience in one of Toronto's most vibrant, connected communities. Don't miss your chance to own this sky-high sanctuary where every day begins and ends with a view! (id:55499)
Royal LePage Signature Realty
22 Herrell Avenue
Barrie (Painswick North), Ontario
Welcome to 22 Herrell Avenue, a beautifully upgraded bungalow nestled on an expansive 75ft x114ft corner lot in Barrie's sought-after Painswick neighborhood. This home seamlessly combines modern finishes with classic charm, offering a comfortable and stylish living experience. Key Features: Modern Kitchen: The heart of the home boasts a renovated kitchen equipped with quartz countertops, stainless steel appliances, new tile flooring , new backsplash and a convenient coffee bar station. Its open-concept design flows effortlessly into the spacious living area, creating an ideal space for both entertaining and daily living. Elegant Flooring: Experience the warmth and sophistication of new engineered hardwood flooring that extends throughout the main living spaces, enhancing the home's contemporary appeal. Primary Suite:The generously sized primary bedroom features his-and-her closets and a renovated ensuite bathroom with new tile flooring. Additional Bedrooms:A second main-floor bedroom offers comfort and versatility, while a partially finished basement includes an additional bedroom, catering to guests or expanding family needs. Outdoor Oasis: Step outside to a two-tier deck overlooking a well-maintained garden, perfect for outdoor gatherings, relaxation, and enjoying the serene surroundings. Additional Highlights: Natural Light: Abundant windows throughout the home ensure a bright and welcoming atmosphere, filling each room with natural light. Recent Upgrades: includes modern light fixtures, complete re-painting 2023, an owned hot water tank 2023, New Stove 2022, New Washer & Dryer 2023, Central Vac 2023Prime Location: Situated close to Lake Simcoe, Park Place shopping center, Yonge Street stores, and with easy access to Highway 400, this property offers both tranquility and convenience. This home is a testament to thoughtful design and meticulous upkeep, providing a move-in-ready opportunity for home buyers seeking quality and comfort in a desirable Barrie community (id:55499)
The Agency
54 Cityview Circle
Barrie (Holly), Ontario
This Large Well Maintained Executive Home with Approximately 5000 Sq Ft of Living Space is Located on the Coveted Cityview Circle in the Holly Community, within the broader Ardagh Bluffs area in the South End of Barrie. This Home Welcomes you with an Interlocking Brick Driveway, Beautiful Landscaping, Covered Patio, Double Door Entry, Sky High Ceilings, Winding Staircases, Large Living Room with a Cathedral Ceiling, New Renovated Bright Kitchen with All Wood Cabinets, Quartz Counter Tops and a Breakfast Area with Panoramic Windows looking out to the Private, High-Fenced Backyard with Mature Trees. An Enclosed Home Office and a Cozy Family Room With a Gas Fireplace allows you to Work and Relax at Home in Comfort. The Mudroom Features a Closet, Cabinets, Washer & Dryer, a Laundry Sink and Access to the 2 Car Garage and the Side Yard adding to the Home's Functionality. The Airy 2nd Floor features 4 Generously Sized Bedrooms + 2 Full 5 Pc Bathrooms, including Double Sinks and a Soaker Tub in the Primary Bathroom. The Ample Primary Bedroom Retreat is Equipped with a Walk-in Closet, a Second Closet and a Raised Sitting Area with Panoramic Windows!! All Bedrooms have a Walk-in Closet and Spacious feel. A Newly Finished Basement (2022) with a +1 Bedroom, a 2 Pc Bathroom, Storage rooms, a Work Bench, an Additional Fridge, and an Expansive Rec Room (Theater Room/Exercise Room) Complete this Home. This Home is a Short Drive to Hwy 400, Barrie's Waterfront And All Major Shopping and Amenities. There are several Excellent Schools nearby for Every Age (English and French). It's a Perfect Combination of Luxury, Comfort, and Conveniece! (id:55499)
Century 21 Percy Fulton Ltd.
306 - 185 Deerfield Road
Newmarket (Central Newmarket), Ontario
Welcome to Unit #306 at The Davis Residences in Central Newmarket. This 665 Sqft unit has beautiful South West views. The sun-filled open concept layout has a large primary bedroom with double closet and 4-piece ensuite. The foyer has a large double closet and a 2-piece washroom while having a view of the entire unit. Step out from the living room to the open balcony which is the perfect spot to enjoy the goings-on at the park and take in the southern exposure and sunsets. Upgrades include Quartz Countertops, Window Coverings, and Smooth Ceilings. Incredible amenities: Rooftop Terrace with BBQs, Party/Meeting Room, Theatre Room, Games Room, Gym with Weight and Cardio Machines, and a beautiful lobby with a 24-hour Concierge/Security. Steps to Davis Dr. and Yonge St. transit, GO Train and Bus Stations, Upper Canada Mall, Shopping, Restaurants, Walking Trails, and Public Spaces. Don't miss out on this perfect unit. Visit the Website/Virtual Tour for so much more information. Rogers high speed FIBE internet package included in maintenance fees. Water and Electricity metered separately by "WYSE" and billed to unit. Water heated by Gas in central boiler and gas to heat water included in maintenance fees. (id:55499)
Century 21 Heritage Group Ltd.
4003 - 195 Commerce Street
Vaughan (Vaughan Corporate Centre), Ontario
Brand New Building (going through final construction stages) 2 Bedroom & 2 bathrooms Corner Unit, Open concept kitchen living room 698 sq.ft., ensuite laundry, stainless steel kitchen appliances included. Engineered hardwood floors, stone counter tops. 1 Underground parking included (id:55499)
RE/MAX Urban Toronto Team Realty Inc.



