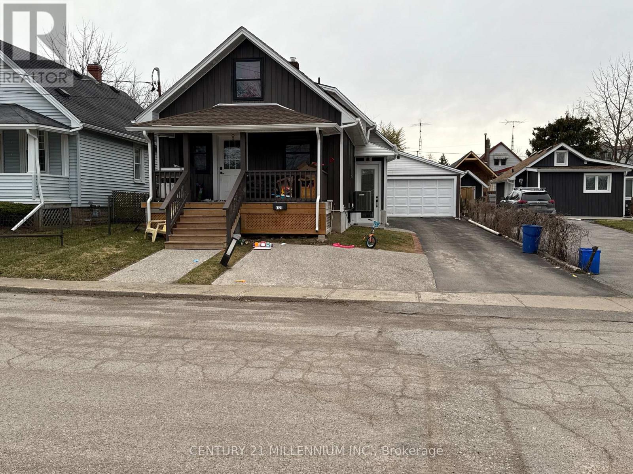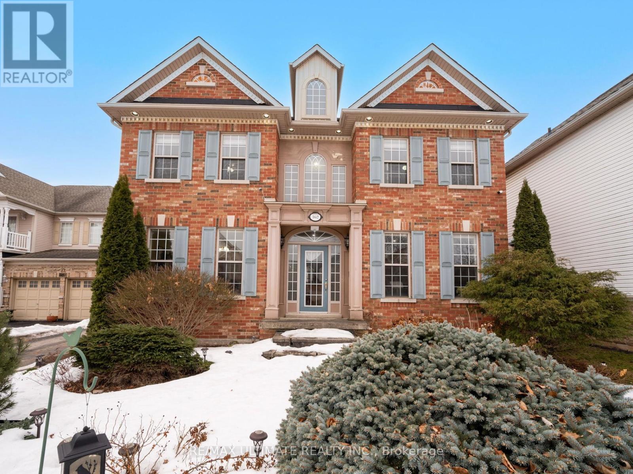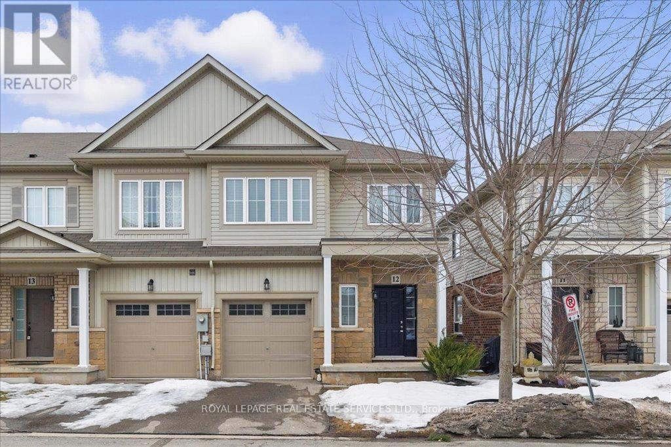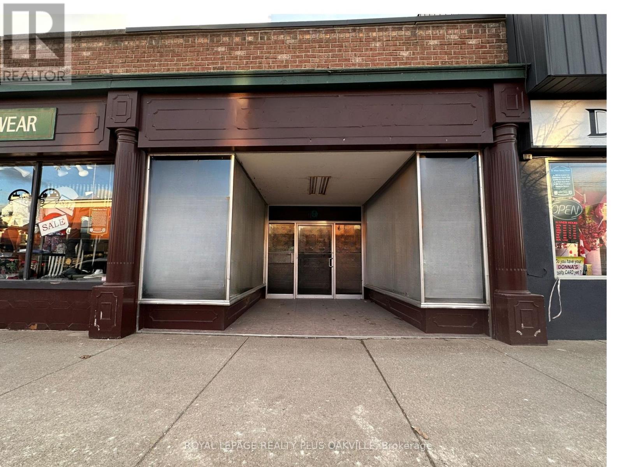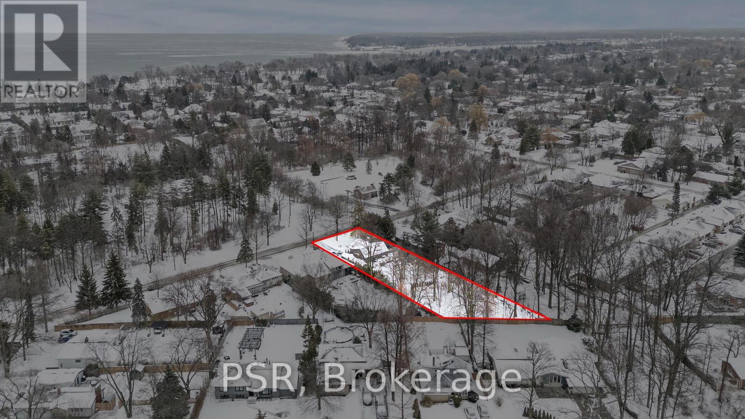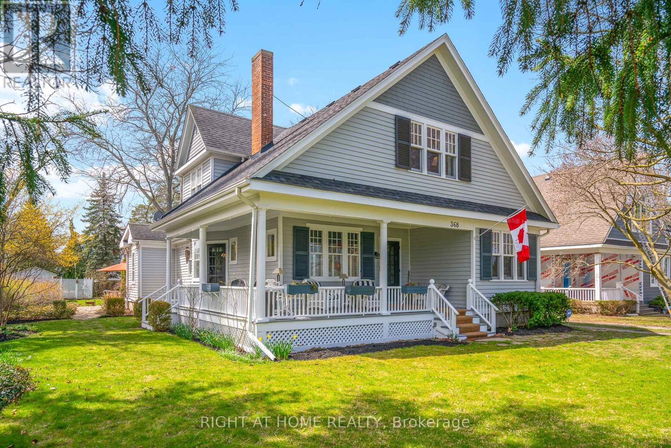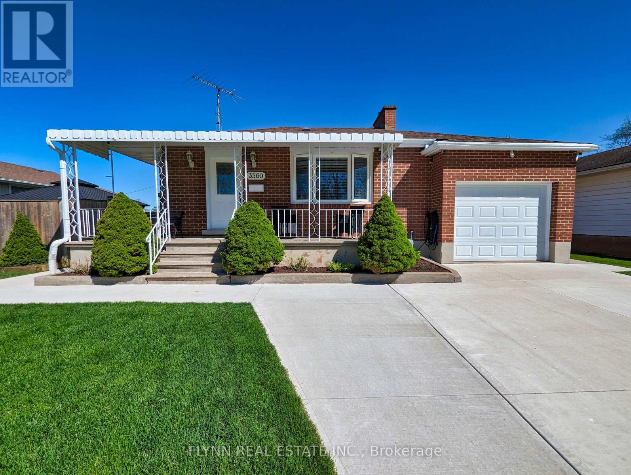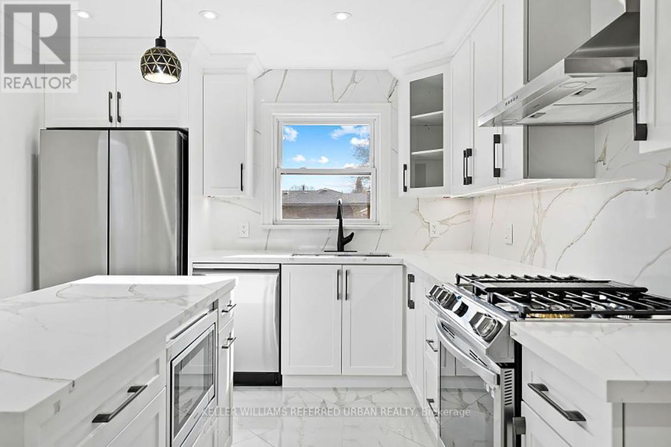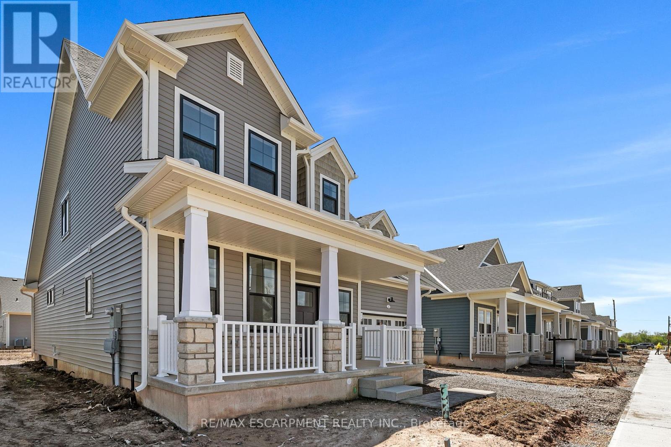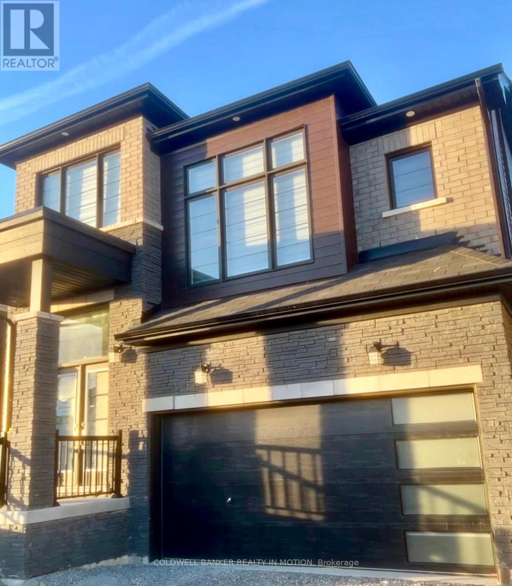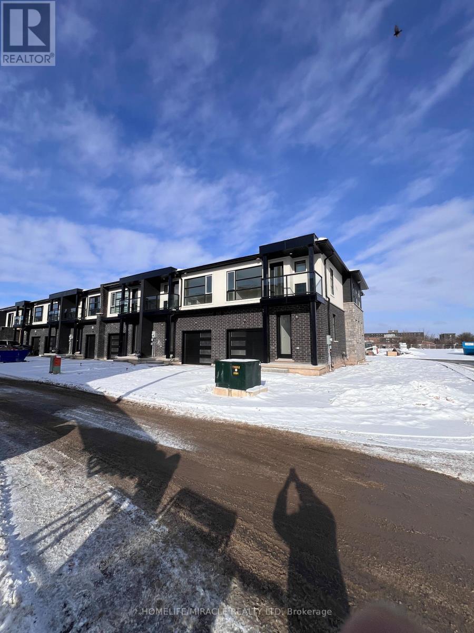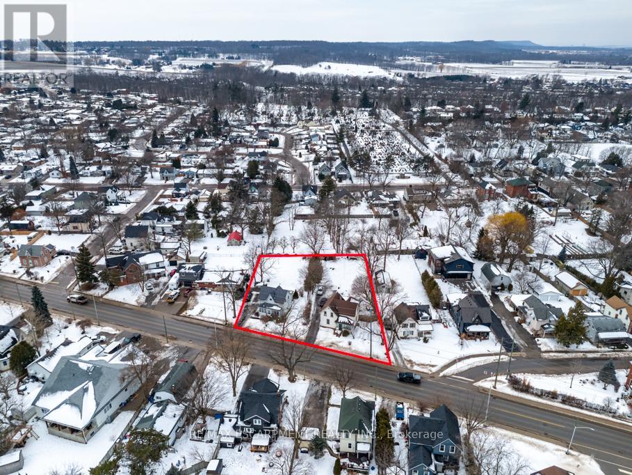2397 Patterson Road
West Lincoln (Bismark/wellandport), Ontario
Country is calling on this 3.15 Acre Lot! Opportunity awaits for a two family home with full basement in-law suite and basement walkout that overlooks the yard and and large pond! The kids can fish in the pond all summer and then skate on the pond in the winter! Great sized home with 3+2 bedrooms and 2 full bathrooms. Room to spread out with eat in kitchen, formal dining and living room with large main floor family room with two fireplaces. Lower level offers private entrance additional kitchen 2 good sized bedrooms, and large living area. Ready and waiting 20' x 30' Barn/Shop with overhang offers numerous opportunities! Come enjoy the country life where you can have a small Hobby Farm where there is currently a fenced in area for a few animals. Updates Hot Water Heater owned. Smithville is easy access to the Hamilton and the Red Hill Expressway or short drive to the QEW. (id:55499)
RE/MAX Escarpment Realty Inc.
4123 Hickson Avenue
Niagara Falls (Downtown), Ontario
Investor or end-user Opportunity in Niagara Falls! Fully rented, detached 4 bedrooms plus 3 wash roomwith detached garage and tool shed for Sale property is walking distance From Great Gulf Lodge and Niagara River. This renovated Detached house main floor two bed room with kitchen and wash room set, secondfloor one bed room with kitchen and wash room, finished basement with two bed room, wash room and kitchen. Including a double door detached garage and a separate tool shed Conveniently located near transportation and highways- Ideal for investors or live in one unit while tenants pay your mortgage. (id:55499)
Century 21 Millennium Inc.
162 Cole Crescent
Niagara-On-The-Lake (Glendale), Ontario
Stunning 2-Storey Home Overlooking the Royal Niagara Golf Course! This beautifully designed home offers 4+3 bedrooms and 4 bathrooms, perfect for a growing family or investment opportunity. The spacious chefs kitchen features a large eat-in area with scenic backyard views and seamlessly flows into the open-concept family room-ideal for gatherings. A butler's pantry enhances the home's entertaining capabilities. The main floor boasts 9-foot ceilings and hardwood flooring, along with a private office (or additional bedroom). The fully finished basement includes three additional bedrooms, providing ample space for guests, extended family, or investment potential. Enjoy outdoor living in the private backyard with no rear neighbours, featuring two gazebos for relaxing evenings. Additional highlights include a detached double garage, a security camera system, and an unbeatable location in an upscale private neighborhood. Conveniently located within walking distance to Niagara College and the Outlet Collection Mall, with easy access to the highway and all essential amenities. Close to Niagara-On-The-Lake wineries, fine dining and attractions. You don't want to miss out on this exceptional home! (id:55499)
RE/MAX Ultimate Realty Inc.
12 - 5084 Alyssa Drive
Lincoln (Beamsville), Ontario
Charming Freehold End-Unit Townhome Nestled in the heart of Beamsville. This beautifully maintained end-unit townhome offers the perfect blend of comfort and convenience. Backing onto serene greenspace, this home features 3 spacious bedrooms and 2.5 baths. The inviting living room boasts rich hardwood flooring and a cozy gas fireplace. The stylish kitchen offers dark cabinetry, a breakfast bar, and stainless steel appliances. The primary bedroom includes a 3-piece ensuite and a walk-in closet. Freshly painted and move-in ready, this home is ideally located just minutes from shopping, parks, schools, and highway access. A monthly road fee of $209 covers water, road maintenance, sewer charges, garbage collection, and snow removal. Don't miss this fantastic opportunity! (id:55499)
Royal LePage Real Estate Services Ltd.
18 - 29 Garden Drive
West Lincoln (Smithville), Ontario
Discover the charm of single-floor living in this immaculate bungalow condo townhome nestled in the serene Wes-Li Gardens community. Boasting 1140 square feet of space, this bright and sunny home features an inviting open living dining area, complemented by a large dining area window and garden doors opening to a deck. The spacious kitchen is adorned with oak cabinets, while the master suite offers his and hers double closets and a luxurious 4-piece en-suite bath. Additional highlights include a second bedroom, 2pc bathroom, and a convenient main floor laundry room. Downstairs, a versatile spare room awaits, alongside a spacious unfinished basement ready to be customized to your preferences. A single-car garage with inside entry and a beautifully finished interlock driveway provide both convenience and curb appeal.Enjoy access to downtown amenities, including the community centre, library, arena, and gymall just steps away. Beyond your doorstep, explore the charm of local wineries, bustling markets, scenic conservation areas, picturesque trails, and premier golf courses. Experience the warmth of Smithville and the breathtaking beauty of the Niagara region, where a vibrant lifestyle, a welcoming community, and endless opportunities await. (id:55499)
Royal LePage Real Estate Services Ltd.
31 Wilkins Street
Belleville (Belleville Ward), Ontario
31 Wilkins Street, Belleville Mixed-Use Investment with VTB Mortgage! This prime property generates $3,600/month in rental income ($1,800 from a food truck-leased commercial unit and $1,800 from a 3-bed, 1-bath residential unit with a modern kitchen and spacious living area). Ideally located minutes from shops, dining, and parks, this high-visibility property is perfect for investors or business owners. Previously used as a convenience store, this versatile property offers a unique opportunity with residential living on one side and space for a food truck or small business on the other. A turnkey investment. book your private viewing today! (id:55499)
Save Max Real Estate Inc.
9 Main Street W
Grimsby (Grimsby East), Ontario
Charming retail space in Downtown Grimsby. Prime Main Street location with exceptional visibility and convenience. This inviting retail opportunity in the heart of downtown Grimsby, is ideally positioned on the Charming retail space in Downtown Grimsby. Prime Main Street location with exceptional visibility and convenience. This inviting retail opportunity in the heart of downtown Grimsby, is ideally positioned on the West side of Main Street. The space features stunning display windows that showcase your business to steady pedestrian traffic while maintaining that quintessential small-town charm. 1,617 total square feet including. 765 square feet on main floor including 86 SF of captivating display windows and 852 square feet on lower level with washroom facilities. 14 private customer parking spaces at rear shared with neighbouring tenant and convenient secondary rear entrance. Flexible 2-5 year lease terms available. Perfectly situated near highway access and the renowned Niagara Wine Route, this location offers the perfect blend of access and the charm of a classic Christmas town, an appealing atmosphere for customers year-round. Your business will benefit from both local patronage and tourism traffic. Zoned DMS (Downtown Main Street) with so many possibilities. (id:55499)
Royal LePage Realty Plus Oakville
456 William Street
Niagara-On-The-Lake (Town), Ontario
Rare Opportunity To Own One Of The Few Oversized Lots Left In Niagara-On-The-Lake! This 75' x 265' Property At 456 William St Offers The Potential To Build Up To A 5,000 SQFT Custom Home, With Mature Trees Ideally Placed For Minimal Interference. Nestled On A Quiet Stretch Of The Street, Yet Just Around The Corner From All The Town's Amenities And World-Class Attractions. A Newly Built Home On A Comparable Lot Recently Sold For Close To $4M, Highlighting The Incredible Value And Potential Here. Don't Miss Your Chance To Create Your Dream Estate In one Of NOTL's Most Sought-After Locations! (id:55499)
Psr
209 - 1 Mowat Avenue
Kingston (Central City West), Ontario
Stunning Waterfront Condo At 1 Mowat Avenue, Offering Nearly 1,000 Square Feet Of Bright and Open Living Space. This Spacious Two-Bedroom, One-Bath Unit Includes A Dedicated Parking Spot and Is Ideally Located Just Five Minutes From Queen's University and Kingston General Hospital. Enjoy Breathtaking Water Views and A Vibrant Waterfront Lifestyle In This Exceptional Home. (id:55499)
RE/MAX Crossroads Realty Inc.
3 - 61 Mccalla Drive
St. Catharines (Fairview), Ontario
Charming 1-Bedroom Basement Apartment All Utilities Included!Welcome to 61 McCalla Drive #3, St. Catharines a self-contained, private 1-bedroom basement unit perfect for a single professional or couple looking for a quiet and convenient place to call home.This well-maintained suite features its own private kitchen, bathroom, and in-suite laundry, providing you with complete independence and comfort. All utilities are included, so you wont have to worry about extra monthly expenses. One parking spot is available in the driveway for your convenience.Located in a peaceful and family-friendly neighborhood, this home offers unmatched accessibility to everything you need: Quick Highway Access Easy connection to the QEW, making commuting a breeze. Walkable to Major Shopping Just a 10-minute walk to Costco, Home Depot, and Fairview Mall, where you'll find a variety of shops, restaurants, and services. Minutes to Downtown & Beaches Only 5 minutes to downtown St. Catharines, where you can enjoy local dining, entertainment, and nightlife. Sunset Beach is just a 10-minute drive away, offering a perfect weekend retreat. Convenient Retail & Grocery Options 7-minute drive to Walmart, plus easy access to additional grocery stores, banks, and essential services. Outdoor Recreation & Parks Enjoy the green spaces at Fitzgerald Park and St. Patricks Park, both nearby for a breath of fresh air or a peaceful walk.This unit is ideal for tenants seeking a quiet, private, and well-located home with hassle-free livingjust move in and enjoy! (id:55499)
Homelife/cimerman Real Estate Limited
368 Queen Street
Niagara-On-The-Lake (Town), Ontario
LOOK NO FURTHER! Live the ultimate Niagara-On-The-Lake lifestyle in this PRIME LOCATION, residing in this charming Edwardian Residence (Circa 1906) Complete w/ wrap-around porch & spectacular water views across the NOTL Golf Course & Lake Ontario. Walk to world class theatre, restaurants, boutiques, and more. This spacious home filled w/ character & periodic details has been lovingly cared for & updated. The main flr is perfect for entertaining or relaxing. This flr includes elegant living rm, spacious formal dining rm, home office, den/library, gourmet kitchen w/ large island & eat-in area. Two fireplaces, laundry rm & guest bath complete this floor. Notice the original staircase as you enter the upper level. Here you will find a large primary bedroom suite w/ water views, 3 generous closets & ensuite. There are 2 additional bedrooms & full bath on this floor. BONUS SPACE is a coach house w/ kitchenette & 3-pc bath, currently used as an artists studio. So many possibilities for this space. 2 additional outbuilding/sheds for storage.The gardens are full of vibrant greenery, plants, trees & shrubs creating an inviting atmosphere, including a pond w/ flowing waterfall & outdoor dining space. The long driveway provides ample parking leads to the rear yard, covered back porch & additional entrance to the home. Many upgrades in the recent years listed on the feature sheet attached. Just imagine those lazy summer days enjoying a cool beverage watching the world go by in your own private retreat. (id:55499)
Right At Home Realty
19 Aspen Common
St. Catharines (Rykert/vansickle), Ontario
Modern Corner Unit Townhouse In The Heart Of St. Catharines! This Stunning Corner Unit, Much Like A Semi-detached Home, Offers Over 2,000 Sq. Ft. Of Beautifully Finished Living Space, Including Finished Basement. Designed For Modern Living, This Elegant Townhouse Features 3 Spacious Bedrooms And 2.5 Bathrooms, Providing Ample Space And Comfort For The Entire Family. The Open-concept Main Floor Is Perfect For Entertaining, With A Contemporary Kitchen That Seamlessly Flows Into The Bright And Inviting Living Room. Step Outside Onto The Deck And Enjoy A Private Outdoor Retreat. The Fully Finished Basement Adds Even More Versatility To This Home, Featuring A Stylishly Designed Rec Room And An Additional Bathroom-ideal For Guests, A Home Office, Or Extended Family Living. Convenience Is Key, With One Dedicated Surface Parking Space Included For Easy Access. Situated In A Prime Location, This Modern Townhouse Offers A Stylish, Low-maintenance Lifestyle In The Vibrant Community Of St. Catharines. Don't Miss This Exceptional Opportunity! Status Certificate is available. (id:55499)
Homelife/miracle Realty Ltd
8847 Chickory Trail
Niagara Falls (Brown), Ontario
Detached home in Niagara Falls, built 4 years ago Includes 4 bedrooms and bathrooms Potential to add a basement for rental income Located Less than 10 minutes from Niagara Falls 1856 sq. ft. of living space for maximum comfort (above the grade) + Lower space No homes behind the property, offering added privacy New townhomes and similar properties in the area selling for $100K more MINUTES TO COSTCO, RESTAURENT, PARKS, PUBLIC TRANSIT SCHOOL 7 HWY QEW (id:55499)
Homelife/miracle Realty Ltd
3560 Rapids View Drive
Niagara Falls (Chippawa), Ontario
Seize this rare opportunity to own a spacious 2,000 sq. ft. custom brick bungalow with a basement in-law setup with its own private entrance. Ideally situated just steps from Kingsbridge Park, the Niagara Parkway, and the breathtaking Niagara Falls. Enjoy unparalleled convenience with easy access to the highly anticipated Niagara South Hospital. Homes in this coveted location are a rare find. This impeccably maintained property features a beautifully designed concrete driveway, patios, and walkways, complemented by a meticulously landscaped lawn with divided rear and side yards. A charming covered front porch adds to the home's curb appeal, the heated single-car garage offers a third separate entrance to the family room, complete with a cozy gas fireplace. Inside, you'll find elegant hardwood and tile flooring throughout, a thoughtfully designed floor plan, and a modern eat-in kitchen with a gas stove. The inviting living room, featuring a classic wood-burning fireplace, adds warmth and character to this remarkable home. Don't miss this unique opportunity to own a home that combines prime location, modern amenities, and timeless charm. Some photos were virtually staged. (id:55499)
Flynn Real Estate Inc.
197 Catherine Street
Fort Erie (Central), Ontario
Discover modern luxury at its finest! Step into a home completely renovated from top to bottom, where an open concept design, sleek pot lights, and engineered hardwood floors create an inviting ambiance. Imagine preparing gourmet meals on quartz kitchen counters with stainless steel appliances, while the convenience of a main floor laundry room simplifies daily living. Your primary bedroom offers a private 3-piece ensuite and a cozy electric fireplace perfect for unwinding after a long day. With a separate entrance through the garage , the versatile basement features a second kitchen, pot lights, two bedrooms, its own laundry room, and a spacious great room ideal for living, dining, or even an in-law suite. This "smart home" is equipped with a new gas furnace and breaker panel, ensuring comfort and efficiency. Plus, its prime location is just a short drive from the US border and Peace Bridge, offering the best of both worlds. Experience the perfect blend of style, functionality, and convenience book your showing today and make this dream home yours! This home features two complete sets of stainless steel appliances including refrigerators, stoves, built-in dishwashers, and built-in microwaves along with two sets of washers and dryers. Enjoy year-round comfort with a new gas furnace. (id:55499)
Keller Williams Referred Urban Realty
8 Woodgarden Court
St. Catharines (Lakeshore), Ontario
Nestled on a quiet court, this 4 lvl back split, 3 bdrm, 2 bath, immaculate & meticulously maintained home is a stunning treasure. Loaded with high end finishes and upgrades, is the pride of ownership. Highgrade steel roof (2015) with warranty. Engineered hardwood flooring on main & second levels, Kitchen renovation (2021/22) featuring Thorpe custom cabinetry, quartz counters + backsplash, pot lights, undermount lighting, pocket door to dining area, stainless steel appliances, Miele dishwasher, remote blinds + more. Beautifully updated bathrooms, family room with gas fireplace, + lower level spaces for office/exercise/play or hobby usage. Walk out to the fabulous back yard, beautifully landscaped, a perfect entertainment space featuring brick patios, limestone stairs, pergola, inground lighting, sprinkler system, bonus area with raised planters to facilitate the vegetable garden. Enjoy family living at it's best, close to all amenities and Sunset Beach. Total sq. ft. Approx. 2237 (RSA). (id:55499)
Keller Williams Edge Realty
153 Stern Drive
Welland (Dain City), Ontario
Client RemarksYour Search Ends Here !! The Canal By Empire Communities. Absolutely Amazing Detached Home In One Of The Most Upcoming Neighborhood Of Welland. Perfect For A End User Or Investor. This Gorgeous Home Has A Lot To Offer. Main Floor With Good Size Great Room & Office. Delight Kitchen With Good Size Breakfast Area. Hardwood On Main Floor Along With 9Ft Ceiling and Lovely Deck in backyard entering from the kitchen. 2nd Floor Comes With 4 Bedrooms. Master With 4 Pcs Ensuite & W/I Closet. 3 Other Good Size Bedrooms.2nd Floor Laundry. (id:55499)
Exp Realty
25 Arran Drive
St. Catharines (Lakeport), Ontario
This Home Sweet Home is Located at North of St Catharine consisting of the Double Story 3 bedroom with 2 Washrooms, Newer Kitchen with built in microwave, Quartz countertops, Quality Cabinetry, Washer Dryer, Updated Electrical Pannel, Hot Tub. House is well looked after having several upgrades in and all around the house giving a warm feeling. Main floor Living Room has coffered ceiling, Morden Style kitchen, Black wrought Iron railing leading to Second Floor with Three Large Size Bedrooms with 5-piece washroom with lots of window for natural Light. Houses has Hardwood flooring thus is free of Carpet. The Dining Room has a Glass Patio Door looking out on the large Deck with fenced back yard for New Owners to enjoy. Living Room is well laid out with a huge Bay Window adding beauty to the property providing adequate light all around. (id:55499)
Homelife/miracle Realty Ltd
125 Westchester Crescent
St. Catharines (E. Chester), Ontario
The perfect property is waiting for you! Discover this beautifully renovated 3-bedroom, 2-bath detached home an outstanding opportunity in St. Catharines. Nestled on Westchester Crescent in the Queenston area, this 1182-sqft residence offers a quiet, prime location just steps away from the Downtown core, Meridian Centre, and Montebello Park, ensuring youre never far from local amenities, transit, and the vibrant Niagara Region lifestyle. Step inside to find a bright, spacious main floor featuring an inviting eat-in kitchen outfitted with Quartz countertops and stainless steel appliances, along with a convenient backyard walkout perfect for outdoor entertaining. The large main-floor bedroom boasts a unique, must-see walk-in closet, while the completely updated 4-piece bath with a relaxing soaker tub and granite counters exudes modern luxury. Upstairs, two fresh and bright bedrooms offer comfortable private retreats. The fully finished basement impresses with a large recreation room and additional office space that could easily serve as a fourth bedroom, complemented by a spa-like 3-piece bath off the laundry/utility room for extra privacy. With parking for two, excellent access to Hwy 406, and a convenient bus stop right out front, commuting couldn't be easier. Investors will appreciate the additional development potential: the lot could be severed, or you could unlock up to $80,000 in value through St. Catharines Additional Dwelling Unit Grant Program an ideal opportunity to generate rental income or enhance property value. Dont miss your chance to own a move-in-ready home in a thriving community that blends timeless charm with modern updates. Buyer/Buyer's Agent to verify info. (id:55499)
RE/MAX Escarpment Realty Inc.
26 Beachwalk Crescent
Fort Erie (Crystal Beach), Ontario
Welcome to beachside living in the beautiful BEACHWALK community built by Marz Homes. This 1 year new open concept 1924sqft bungaloft boasts over 100k in exquisite upgrades. Featuring 3 beds, 2.5 baths, vaulted dining/living room with gas fireplace, stunning two-tone kitchen with extended uppers, SS appliances, quartz countertops, tile backsplash, large island, and a spacious pantry hidden by a sleek pocket door. A second pocket door reveals the main floor laundry room with built-in sink and countertop which also includes access to the garage and unfinished basement. Large main floor primary bedroom offers a spa-like 4 piece ensuite and large walk-in closet. Up the oak stained staircase to the second floor reveals a spacious loft overlooking the dining/living room with upgraded railing. Down the hall you'll find the third bedroom with access to a stunning shared 4 piece bathroom finished in the latest style. Exterior upgrades include black windows and an upgraded colour package. Quality craftsmanship and thought is evident in this stunning home. A few minutes walk to beautiful Bay Beach and surrounding amenities make this property the perfect way to enjoy beach life. Grass and landscaping is completed." (id:55499)
RE/MAX Escarpment Realty Inc.
6 Discovery Drive
Thorold (Rolling Meadows), Ontario
A Rare Opportunity Fully Furnished Rocklyn Model with Stunning Pond Views Welcome to this exceptional Rocklyn 34' home in Calderwood, Elevation B, a spacious single-family detached home designed for comfort, luxury, and modern living. Featuring 4 spacious bedrooms and 3 beautifully finished bathrooms, this fully furnished home is move-in ready with elegant upgrades throughout. The thoughtfully designed layout showcases quartz countertops, hardwood flooring, smooth ceilings, and a stylish kitchen backsplash, creating a contemporary yet inviting atmosphere. The modern kitchen is equipped with high-end stainless steel appliances, while roller blinds and an ensuite washer and dryer add to the homes convenience. A double-car garage and a 2-car driveway provide ample parking, and the large unfinished basement offers endless possibilities for storage or future customization. What truly sets this home apart is its prime location backing onto a serene pond, providing unmatched privacy and a peaceful retreat to enjoy nature right from your backyard. Situated just 15 minutes from Niagara Falls, this home offers easy access to shopping centers, Niagara College, Brock University, and top-rated schools, making it perfect for families and professionals alike. Plus, this home is backed by Tarion Warranty, giving you peace of mind with quality assurance and protection. Dont miss this rare opportunity to own a stunning home in one of Thorolds most sought-after communities schedule a viewing today! (id:55499)
Coldwell Banker Realty In Motion
68 Keystone Trail
Welland (Lincoln/crowland), Ontario
Stunning Modern Townhouse 4 Bedrooms 3 Washrooms | Prime Location Welcome to this beautifully designed modern townhouse featuring large windows that flood the space with natural light. Boasting 4 spacious bedrooms and 3 stylish washrooms, this home offers the perfect blend of elegance and functionality. The open-concept layout showcases a chef-inspired kitchen with built-in stainless steel appliances, quartz countertops, and sleek cabinetry. The living and dining areas flow seamlessly, creating an inviting space for both relaxation and entertaining. The primary suite features a spa-like ensuite, a walk-in closet and a balcony. The additional bedrooms provide ample space for family or guests. A private balcony in the 4th bedroom offers a cozy outdoor retreat. Prime Location! Steps from top-rated schools, Close to parks and green spaces, Minutes to shopping centers, restaurants, and cafes and Easy access to public transit and major highways This move-in-ready home is perfect for families, professionals, or investors looking for a contemporary living space in a thriving community. (id:55499)
Homelife/miracle Realty Ltd
510 - 264 Grantham Avenue
St. Catharines (E. Chester), Ontario
Stop Paying Rent Own Your Home Today!This Bright, Newly Renovated 2-Bedroom Condo Offers 885 Sq. Ft. Of Stylish Living Space (Per Floor Plan), Assigned Parking, And All Utilities Included In The Monthly Maintenance FeesMaking Homeownership Both Affordable And Stress-Free!Step Inside To Freshly Painted Interiors In A Modern, Airy Palette And Brand-New Warm-Tone Vinyl Flooring Throughout. The Spacious Living Room Welcomes The Morning Sun And Leads To Your East-Facing Balcony With Beautiful Escarpment Views.Enjoy The Convenience Of A Separate Dining Area With Built-In Cabinetry For Extra Storage. The Updated Kitchen Features New Countertops, A Stylish Backsplash, A Double Stainless-Steel Sink, And A Sleek New FaucetA Perfect Blend Of Function And Style.Both Generously Sized Bedrooms Boast Double Mirrored Closets, Ceiling Fans, Zebra Blinds, And Escarpment Views. The Bathroom Has Been Freshly Updated, Complete With New Cabinetry Hardware.Additional Storage Is No Issue Here! Youll Find: A Mirrored Linen Closet Near The Bedrooms, A Walk-In Pantry Great For Groceries And Extra Storage, A Mirrored Entry Closet For Added ConvenienceWith Easy Access To The Building Via The Side Entrance And Assigned Parking Included, This Home Is Move-In Ready And Waiting For You.Dont Miss This Opportunity To Own A Fantastic Condo At An Unbeatable Value! (id:55499)
Royal LePage Realty Plus Oakville
4216 - 4220 Mountain Street
Lincoln (Beamsville), Ontario
**Development Opportunity in Beamsville - Prime Location** We are pleased to offer a unique development opportunity in the heart of Beamsville, totalling just over half an acre of land. This prime property is located in close proximity to all major amenities (walking distance to downtown) and offers convenient access to the QEW Highway, making it an ideal site for future development. These combined properties present a variety of development options, including the potential for a 9 unit townhouse complex. Preliminary design plans are available for review, providing a clear vision of the possibilities for this site. This is an exceptional chance to invest in a rapidly growing area with tremendous potential. We ask that all interested parties refrain from visiting the site directly. (id:55499)
RE/MAX Escarpment Realty Inc.


