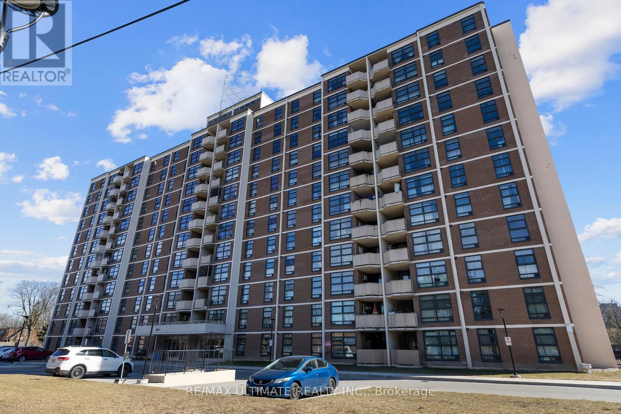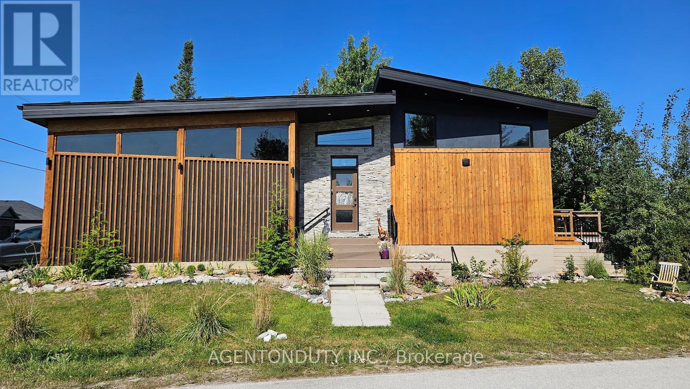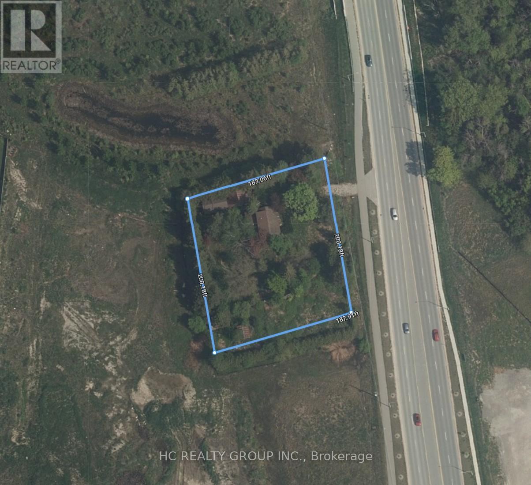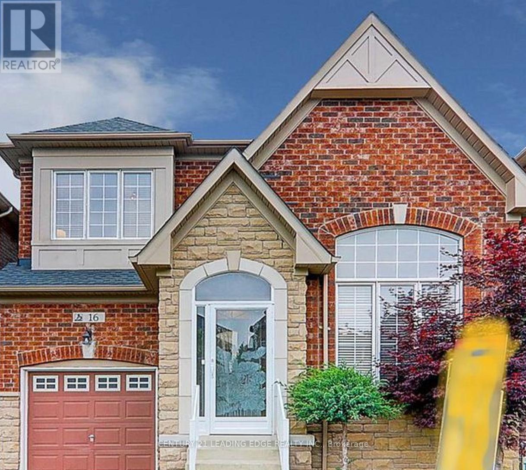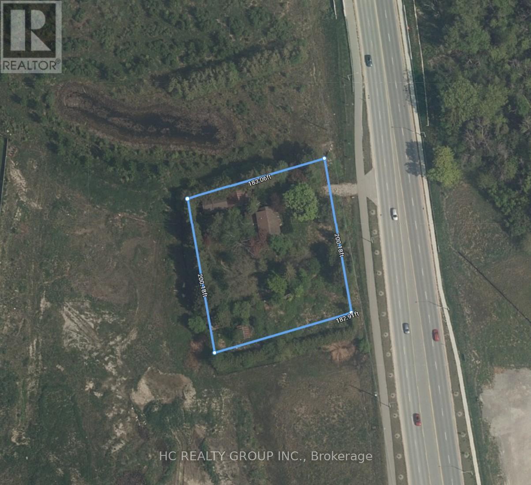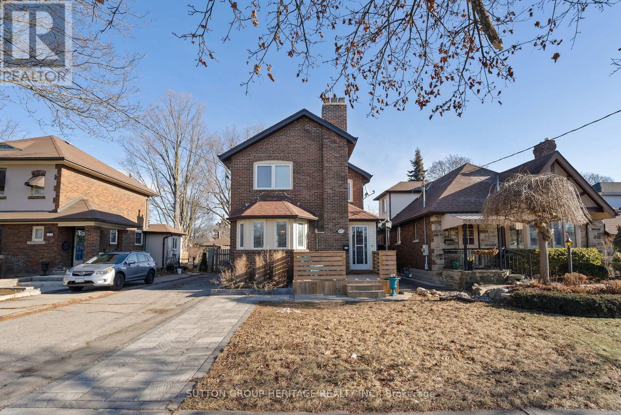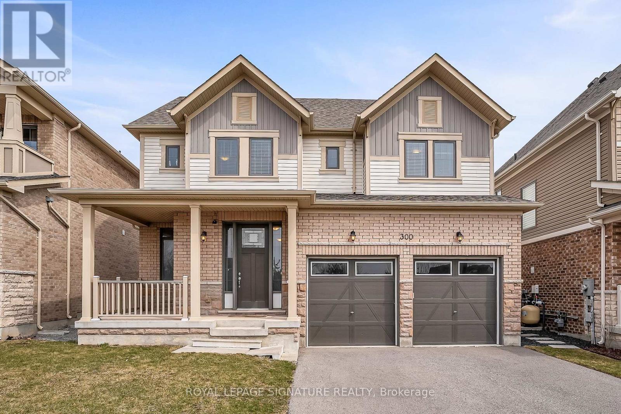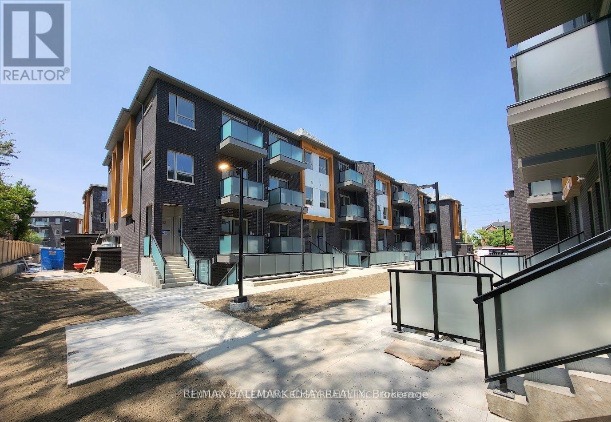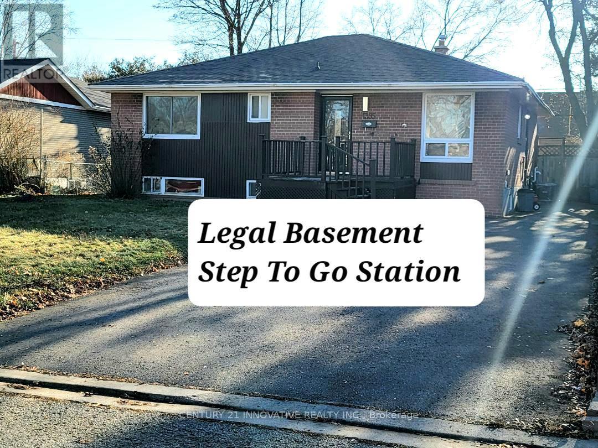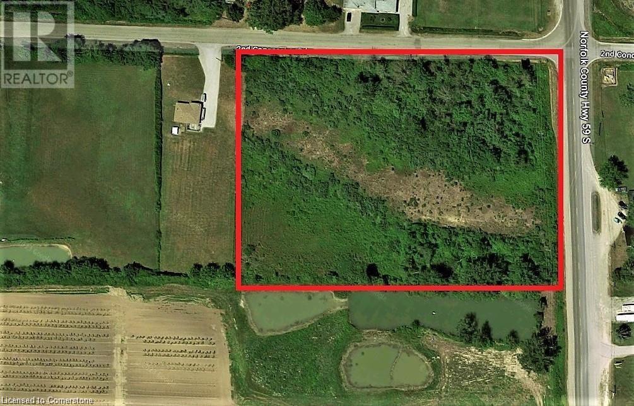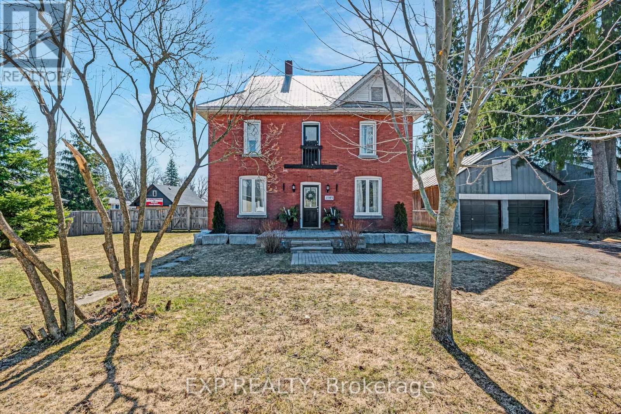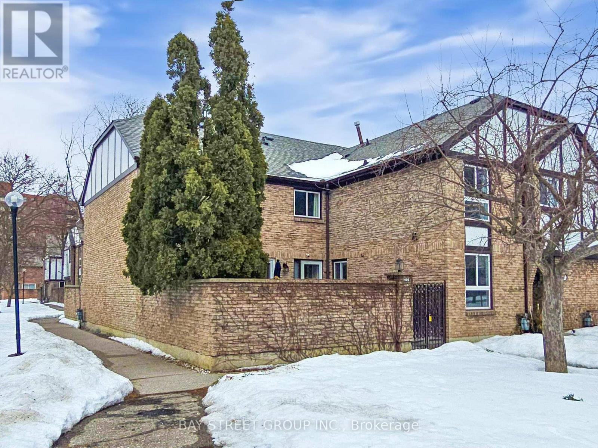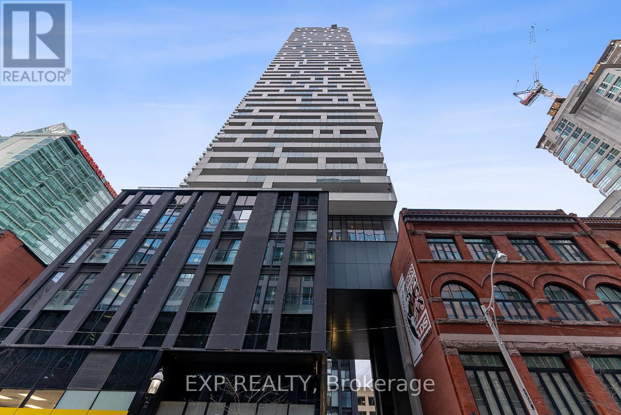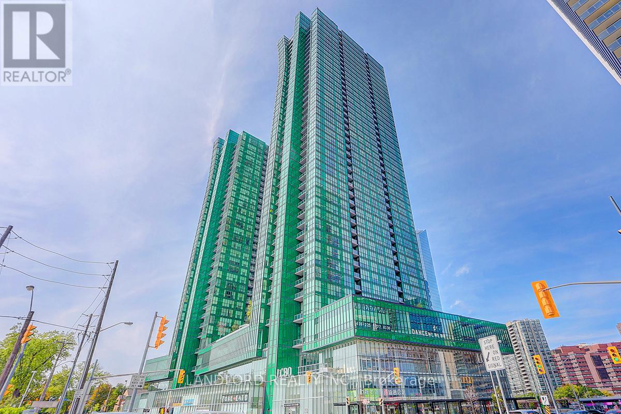1497 Old Brock Street
Vittoria, Ontario
Discover 1497 Old Brock Street, nestled on a spacious 0.43-acre lot in the picturesque hamlet of Vittoria, just 12 km south of Simcoe. This 2-storey brick century home welcomes you with a covered front porch, offering a delightful spot to relax and enjoy the serene surroundings. Step inside to tour the main floor featuring an inviting front foyer, center living room/dining room area, a charming parlour, an eat-in kitchen with a cozy gas fireplace, a 4-piece bathroom & a convenient main floor bedroom. Ascend to the upper level, where you'll discover four additional bedrooms, one of which offers access to an upper enclosed porch and a loft area above the rear addition. This home possesses character, showcasing high ceilings, all within approximately 2,015 sq. ft. of total finished living space. An attached rear addition provides ample storage and serves as a practical mudroom. Outdoors, you will appreciate the detached garage—ideal for hobbyists or a home-based business—and three additional sheds for even more storage options. Don't miss your chance to own this charming character home in a tranquil setting—book your showing today and envision your new lifestyle in Vittoria! (id:55499)
Progressive Realty Group Inc.
0 Shelp Street
North Bay (Airport), Ontario
Prime Parcel Of Land Nestled In-Between Two Subdivisions, Perfect For Residential Development. Land is Designated As Residential Holding & Already Has A Conceptual Plan For 24 Prime Lots Approx. 60'ft x 100' Including Cul-De-Sac Lots. Located Near The North Bay Golf & Country Club, Laurentian Ski Hill, Schools, Hospital And Shopping. The Land Is Wooded/Treed & Hardwood Bush, Approximately 5 Acres(20,738 Sq. Meters).Endless Possibilities Including Servicing Land & Selling Individual Lots, Building Townhomes Or Semis. No Applications Have Been Made To The City, It's A Blank Canvas! HST Is Payable On Purchase Price. Vendor Take Back/Financing Available For Qualified Buyers. **EXTRAS** The Property Is Located In-Between Carmichael Dr. & Tower Dr., Accessed Off Of Shelp St. (id:55499)
Exp Realty
1489 Royal Rose Court
Mississauga (East Credit), Ontario
Welcome to 1489 Royal Rose Court, Mississauga! This beautifully renovated walk-out basement feels just like a main floor with large windows that flood the space with natural light. Freshly updated throughout, move in and enjoy! Featuring brand new laminate flooring, a modern full bathroom, and neutral grey paint. The spacious living area comes furnished with a coffee table and three accent chairs. The primary bedroom includes a double bed, a mattress, a dresser, and a closet. The second bedroom offers a closet and an additional wardrobe for extra storage. Enjoy cooking in the huge eat-in kitchen with a big window, brand new quartz countertops, microwave, stove, and double-door fridge. Independent ensuite laundry for your convenience. Tenant pays 30% of utilities. Prime location: walk to TTC & Mi Way transit, McDonald's, Adonis, Rexall, Pizza Pizza, 99 Cents Depot, Royal Bank, Rogers store, convenience store, schools, and more! Just minutes to Credit Valley Hospital and Hwy 403. (id:55499)
RE/MAX Real Estate Centre Inc.
1903 - 20 Brin Drive
Toronto (Edenbridge-Humber Valley), Ontario
Experience the perfect blend of modern living and natural beauty! This captivating corner suite features 2 bedrooms, a den, and 2.5 bathrooms, thoughtfully designed across 1,050 sq. ft. of open-concept elegance. Relish the sleek upgrades, from stainless steel appliances to beautiful countertops, custom made quartz island and soak in the ambiance from the semi-private balcony. Nestled in Edenbridge-Humber Valley, this unit is steps from the serene Humber River, offering tranquil views and lush surroundings. With premium amenities and convenient access to parks, biking trails, schools, and transit, this residence brings together sophistication and nature in one irresistible package! (id:55499)
RE/MAX Hallmark Realty Ltd.
606 - 345 Driftwood Avenue
Toronto (Black Creek), Ontario
Charming 2-Bedroom Condo Perfect for First-Time Buyers or Downsizers! Welcome to this bright and spacious 2-bedroom, 1-bathroom condo, offering a fantastic opportunity to create your dream home! Ideal for first-time buyers or those looking to downsize, this unit features a functional layout with generous living space and tons of potential. Close to Proximity to York University, Elementary Schools, Community Center, Plaza, Library. Minutes to Highways, Hospitals, Upcoming Finch LRT Line!! Just waiting for your personal touch - dont miss out on this great opportunity! (id:55499)
RE/MAX Ultimate Realty Inc.
4142 Stewarts Lane
Severn, Ontario
Welcome to 4142 Stewarts Lane, an excellent property with numerous potential possibilities. Located just off the southbound lanes of Highway 11 South, this property is zoned C4 but currently used as residential. C4 zoning permits various uses, including a building supply yard, business office, equipment sales and service, farm supply, marina and sales, motor vehicle repair shop, outdoor storage, retail, self-storage, and more. The home is approximately 1,276 sq ft with 3 bedrooms and 1 bathroom. The basement is partially finished with a den. The property includes a 20 ft x 30 ft detached garage, partially insulated with 220v power, all situated on a 149 ft x 230 ft (0.793 acres) lot. Located 1 minute north of Orillia, 1 hour to the GTA, and 25 minutes to Muskoka. An average of over 30,000 vehicles pass this location daily. Dont miss out.. (id:55499)
RE/MAX Right Move
38 Betty Boulevard
Wasaga Beach, Ontario
Experience the charm of coastal living in this stunning 3-year-old bungalow, offering 3,000 sq ft of finished space in a prime location. Just a 10-minute walk to Brocks Beach and a 20-minute drive to Blue Mountain Village, this property is perfectly situated for both relaxation and adventure. The main floor boasts 12 to 15-foot ceilings, filling the space with natural light from large windows on three sides of the Great Room/Kitchen area. Custom lighting throughout the home, rustic hardwood floors, and a meticulously designed master ensuite and guest washroom add to the home's luxurious feel. Enjoy ample storage on both the main floor and in the basement. A striking five by-9.9-foot quartz slab adorns the fireplace, complemented by built-in furniture and shelving, including an 11-foot antique beam from a century-old barn in the main lobby. Step outside to the expansive 300 sq ft back deck, perfect for evening gatherings around the fire pit. The exterior of the home features natural cedar siding, stone accents, and a durable metal roof. The kitchen is a chef's dream, with plenty of space for cooking and entertaining. The finished basement offers endless possibilities, including a full kitchen, two bedrooms, a walk-in closet, three storage rooms, and its own laundry, which is ideal for an in-law suite or additional living space. With the soothing sounds of Georgian Bay just steps from your door, this home combines elegance and thoughtful details in every corner. land, ensuring peace of Don't miss the chance to make this exceptional property your own! (id:55499)
Agentonduty Inc.
1507 - 65 Oneida Crescent
Richmond Hill (Langstaff), Ontario
Gorgeous Unit in Skycity 2 Condos by Pemberton! Luxury Living Near Yonge & Hwy 7. Highly Desirable Location Within Walking Distance To Regional Transit Hub (Viva, Langstaff Go Station, Yrt), Tim Horton's, Home Depot, Winners, Walmart, Loblaws And More! Bright &Spacious1 + Den. Wes Exposure, Functional Layout. Spacious Living & Dining Area W/ Open Concept Kitchen. Exclusive Amenities Includes 24-Hr Concierge, Fitness Centre, Indoor Pool, Private Party Room, Outdoor Terrace With Barbecues, Beautifully Landscaped Outdoor Garden! (id:55499)
RE/MAX Epic Realty
11044 Leslie Street
Richmond Hill, Ontario
Attention Builders And Developers! Prime Investment Opportunity To Build And Develop On This Almost 1 Acres Lot. Frontage 200ft, Depth 183Ft, Massive Potential. In A Desirable Location Near Leslie St And Elgin Mills Rd, Surrounded By Many New Residential Development In The Neighborhood. Designated Rezoning For Medium/High Density Residential. Close Proximity To Richmond Green Sports Complex, Parks, Shopping Plaza With Costco, High Ranking Schools, Go Train, Hwy404, YRT, And More. Please Do Not Walk Lot Without An Appointment, No Interior Showings. (id:55499)
Hc Realty Group Inc.
16 Atlas Peak Drive N
Markham (Victoria Manor-Jennings Gate), Ontario
Welcome to 16 Atlas Peak Dr. This 4 Bed and 3 bath is what your family has been looking for. Close to all amenities, shops, schools, parks and so much more. (id:55499)
Century 21 Leading Edge Realty Inc.
11044 Leslie Street
Richmond Hill, Ontario
Attention Builders And Developers! Prime Investment Opportunity To Build And Develop On This Almost 1 Acres Lot. Frontage 200ft, Depth 183Ft, Massive Potential. In A Desirable Location Near Leslie St And Elgin Mills Rd, Surrounded By Many New Residential Development In The Neighborhood. Designated Rezoning For Medium/High Density Residential. Close Proximity To Richmond Green Sports Complex, Parks, Shopping Plaza With Costco, High Ranking Schools, Go Train, Hwy404, YRT, And More. Please Do Not Walk Lot Without An Appointment, No Interior Showings. (id:55499)
Hc Realty Group Inc.
95 Dunstan Crescent
Vaughan (West Woodbridge), Ontario
******Rare opportunity to purchase a stunning ravine lot****** Home perfectly located in a warm and family-oriented neighbourhood of Woodbridge. Nestled on a quiet Crescent, this stunning residence is close to Multiple Elementary Schools, High schools Parks and Playgrounds, Churches and shopping making it ideal for families. Enjoy convenient Canada Post delivery right to your door. Step inside this beautiful home boasting over 3500sqft of living space. Fully renovated basement completed in 2022, walking out to a concrete patio overlooking a beautiful ravine. Originally built in 1983 and lived in by the original owner. This home has received many updates, from flooring to kitchens and many more. Updates from 2022 saw New basement fully equipped with a spa like 4 pcs bathroom, huge kitchen with large pantry, new roof gutters and soffits, new 3 pc bathroom on 2nd floor, new furnace and air conditioner. If your looking for a new home for yourself or for the opportunity to have beautiful home with opportunity to generate an income while you live your best life!!! Then this is your opportunity. (id:55499)
International Realty Firm
27 Rush Road
Aurora (Bayview Wellington), Ontario
Slow Down and Savour Life at 27 Rush Road. They say fools rush in, but lets be clear, falling for this home is anything but foolish! With 4 bedrooms, 4 bathrooms, and a flawless blend of contemporary and traditional finishes, this stunning property is where style meets comfort. Step inside to a bright, functional layout designed for effortless entertaining and everyday living. Host intimate dinner parties or lively game nights in the formal dining room, and let your culinary creativity shine in the open-concept eat-in kitchen with the spacious living area beckoning your guests to relax and stay awhile. Upstairs, you'll find generously sized bedrooms, including a primary suite with a walk-in closet and ensuite bath so dreamy you'll be rushing to claim it as your own. The cherry on top? A finished walk-out basement with a full three-piece bath, ready to become whatever you need: a cozy lounge, guest retreat, home office, or the ultimate at-home gym. Situated on the charming Rush Rd, just a short stroll from local gems like St. Andrews Valley Golf Club, the Aurora Community Arboretums scenic trails, and Canine Commons Off-Leash Dog Park. But don't wait too long, this is one rush you wont want to miss! (id:55499)
Royal LePage Signature Realty
1111 - 125 Village Green Square
Toronto (Agincourt South-Malvern West), Ontario
Remarkable Location, Welcome To Luxurious, Bright & Clean Unit. You Can Enjoy Your Time Strolling Along Panoramic Views Of The City View, 2 Bedroom 2 Washroom, Living Room And Kitchen And Throughout, Walk-Out Balcony, Laminate Floor Update. Easy Access To 401, Ttc, Go Train, Shopping & Stc. Building Facilities Including 24 Hrs Concierge, A Fully Equipped Gym, Indoor Pool, Whirlpool, Sauna, Theatre, Party Room, Roof Top Garden, Guest Suites And More. (id:55499)
Homelife Landmark Realty Inc.
637 Masson Street
Oshawa (O'neill), Ontario
**Charming Family Home in Prime Location**Welcome to your dream home, nestled on one of Oshawa's most sought-after streets! This stunning residence boasts great curb appeal, a deep lot, situated on a tree-lined street that exudes character and charm. With Dr. S.J. Phillips School just across the street and all amenities within easy reach, this location is perfect for families. Step inside to discover a beautifully updated kitchen, featuring modern cabinets, a stylish backsplash, stainless steel appliances, quartz countertops, pot lights, and elegant ceramic tiles, an ideal space for culinary enthusiasts! The main floor flows seamlessly, showcasing wainscoting throughout that adds a touch of sophistication. This lovely home offers three spacious bedrooms and a full bathroom upstairs, ensuring ample space for family living. Recent upgrades have been made while preserving the home's charming character, including a new deck and interlock patio in 2022, as well as a renovated bathroom (2020).Enjoy the convenience of a large driveway with space for over four vehicles, a side entrance to the basement, and newer sliding door (2021) that leads to the large outdoor space. The side door was also updated in 2024 for added accessibility. With laminate flooring installed in 2020 and new fascia and eavestroughs in 2023, this home is move-in ready! Don't miss your chance to own this charming property in a fantastic neighborhood. **EXTRAS** Great Neighborhood, Large Lot, Close To Amenities (id:55499)
Sutton Group-Heritage Realty Inc.
300 Symington Court
Oshawa (Windfields), Ontario
Discover this stunning 4-bedroom, 5-bathroom residence tucked away in a quiet, family-friendly court in Oshawa. Backing onto a peaceful ravine, this beautifully maintained home offers the perfect blend of privacy and convenience, with a serene natural setting right at your doorstep. Located just minutes from major highways and within walking distance to a large plaza and numerous stores, everything you need is nearby. The property boasts six total parking spaces, including a double garage and a spacious driveway, ideal for families and guests alike . Inside, you'll find a thoughtfully designed layout featuring generous bedrooms, multiple en-suites, and expansive living areas tailored for both comfort and entertaining. Whether you're enjoying quiet mornings with ravine views or hosting family and friends, this home truly has it all. Don't miss the opportunity to own this exceptional home in one of Oshawa's most desirable neighbourhoods. (id:55499)
Royal LePage Signature Realty
510 - 2791 Eglinton East Avenue
Toronto (Eglinton East), Ontario
Top Reasons You Would love This Townhouse. New Build With 1 Bedroom And 1 Bathroom Located In The Desirable Toronto East. Steps Away From Amenities Including Schools, Parks, Grocery And Public Transit Options Like The Eglinton LRT, TTC Bus, And Kennedy Subway Station. Equipped With Stainless Steel Appliances, Granite Countertop, Backsplash, Perfect For Cooking And Entertaining. 1 Underground Parking Spot and Ensuite Laundry. (id:55499)
RE/MAX Hallmark Chay Realty
2966 Heartwood Lane
Pickering, Ontario
Absolutely Gorgeous Just A Year Old Double Car Garage Detached Home, Located In the most desirable Seaton Mulberry Community in Pickering, Newest Subdivisions, On the main floor with 9-foot ceilings, Great Size Kitchen With Large Central Island, Great Size Spacious 4 Bedrooms W/ 4 Washrooms A Fresh Detached Modern Home That's Ready To Move In, Walking Distance Onto Green Space. Huge Windows In Almost Every Room, Allowing Lots Of Natural Light. Stainless Steel Appliances In The Kitchen. On The 2nd Floor. Master Bedroom 5 Piece Ensuite Bathroom complete with a stand-up shower and walk-in Closet, Kitchen area with open concept & Quartz Countertop, Family room W/ Fireplace, Laundry on Second Floor, Easy Access To Major Highways (401/407/412), Pickering Go, Extras: S/S Fridge, Stove, B/I Dishwasher, Clothes Washer & Dryer, Range Hood, Quartz Counter Top, All Elf's. Zebra Blinds, GDO, Hot Water Heater Tankless(Owned) (id:55499)
Homelife Galaxy Balu's Realty Ltd.
1395 Fordon Avenue
Pickering (Bay Ridges), Ontario
Income Generating Fantastic Legal 2 Unit Brick Bungalow - Live or Invest. Wonderful opportunity for 'First time home buyers' to enjoy the living in and rent out the legal 2nd unit basement. Huge driveway with 5 car parking. High demand area for rent. Approx 30 mins to Toronto Downtown. Walking distance to Pickering GO station. Bright and beautiful house with large windows and lots of sunlight from all 4 directions. Walk Out to a large deck opening to the South facing fenced backyard backing to school. Minutes to HWY 401, Frenchman's Bay, Parks, Waterfront Trails, Transit, Groceries, Pickering mall, and Schools. Main Floor - 3 Spacious Bedrooms, bright Kitchen with breakfast area, spacious bathroom, big open living and dining area. Legal 2nd Unit - Separate Side Entrance, open concept with a spacious bedroom w big window and a good size den that can be used as junior bedroom or home office. Fully equipped and great for in-law suite or rental income. Shared Laundry. *** Existing owner recieved rental income $4700 per month. Current basement AAA Good tenant paying $1900+utilities separately. Main floor rent collected 2800+utilities separate***. Possible positive cashflow property with conventional mortgage. (id:55499)
Century 21 Innovative Realty Inc.
N/a 59 Highway
Port Rowan, Ontario
Escape to your own private retreat with this spacious 4-acre corner lot, agriculturally zoned. Located just minutes from Port Rowan, enjoy easy access to shopping, dining, and outdoor adventures. Cast a line in the renowned Long Point Bay for excellent bass fishing, or simply unwind under peaceful, star-lit skies in this serene rural setting. Don’t miss your chance to own a piece of Norfolk County’s tranquil beauty—schedule your visit today! (id:55499)
Coldwell Banker Momentum Realty Brokerage (Port Dover)
1008 - 361 Front Street W
Toronto (Waterfront Communities), Ontario
Welcome to The Matrix Condos Where Style Meets Convenience! Step into this bright and beautifully laid-out 2-bedroom + den suite, boasting stunning southwest views and an open-concept design perfect for modern living. Enjoy seamless flow between the spacious living and dining areas, with a walk-out to your private balcony- ideal for morning coffee or sunset unwinding. The entertainers kitchen is a showstopper, featuring elegant stone countertops, stylish backsplash, updated hardware, and plenty of room to cook and gather. Both bedrooms are generously sized, with the primary suite offering a 4-piece ensuite for your comfort. The versatile den can easily serve as a home office or third bedroom, perfect for growing families or remote work. Includes one underground parking spot conveniently located near the elevator. Enjoy low maintenance fees that cover heat, hydro, water, and A/C, offering great value and peace of mind. Indulge in resort-style amenities: indoor pool, jacuzzi, sauna, basketball court, gym, games/party/rec rooms, guest suites, visitor parking, and so much more! All of this in a prime downtown location- steps from transit, the Well, dining, entertainment, waterfront trails, and quick highway access. This is city living at its finest! (id:55499)
RE/MAX Realty Services Inc.
6 Carl Shepway
Toronto (Don Valley Village), Ontario
***One of the Best Unit In the Complex--A End-Unit Townhome***South Facing Unit W/ Great & Functional Floorplan Thru Out-- Very Spacious 2 Storey Home W/3 Bedrooms & 2 Bathrooms***Walkout from Living Room to a Private & Big Backyard--Perfect for your Family & Entertaining Guests***S/S Kitchen Appliances W/ Plenty of Cabinetry & Wall Opening to the Living Room***1 Garage & 1 Driveway Parking W/ Plenty of Visitor Parking around the Complex--Perfect Opportunity in a Family Friendly and Most Convenient Neighborhood***Prime Location! Just steps to TTC, subway, Go train & North York General Hospital. Short drive to highways 401 & 404, Canadian Tire, Ikea, schools, parks, trails, Bayview Village Mall, Fairview Mall and MORE!!! (id:55499)
Forest Hill Real Estate Inc.
1918 - 51 Lower Simcoe Street
Toronto (Waterfront Communities), Ontario
Penthouse Corner Unit! Unparalleled Panoramic Views Of CN Tower, Lake & City SkyLine. This Desirable 2 Bedroom + Den, 2 Bathroom Unit W/ 9 foot Ceilings & Floor To Ceiling Windows In Every Room, Loads Of Natural Light & Incredible West Views Of Roundhouse Park & The CN Tower. Impeccably Maintained. Open Concept Kitchen/Living/Dining Room Is Equipped With A W/O To An Expansive Balcony, Perfect For Enjoying Sunsets & Warm Weather. The Modern Kitchen Is Complete With S/S Appliances And Quartz Counters. One-Of-A-Kind Layout. Large Primary Bedroom Overlooking The Park Features A 4 pc Ensuite Bathroom & W/I Closet. The Second Bedroom Easily Fits A Queen Size Bed. The Den Which Can Be Used As Dining/Office Or For Additional Living Space. The Exceptionally Well-maintained Building Is Conveniently Located Within Steps To The Waterfront, Restaurants, Groceries And A Short Walk To Union Station And The Financial District. The Building's Direct PATH Connection Gives You Indoor Access To Everything Downtown Has To Offer. Locker & Parking Included. (id:55499)
RE/MAX West Realty Inc.
806 - 65 Scadding Avenue
Toronto (Waterfront Communities), Ontario
Stunning One Bedroom & Den! 1 Parking & 1 Locker. With Light Filled South View of the lake! Steps to the St Lawrence Market and the Distillery. Beautifully Renovated Kitchen & Bath! Updated Appliances. See The Lake From The Spacious Master Suite. Large Renovated Sun Filled Living/Dining Rm W/ Floor To Ceiling Windows & Hardwood Flooring. Well laid out and spacious principal rooms. Plenty Of Storage In The Suite! Perfectly Situated- Walk To Work, Shops, Grocery Stores, Sugar Beach. TTC At your door! Fabulous Community Centre next door! Easy access to Gardiner and DVP. (id:55499)
Real Estate Homeward
332 Woodfield Road
Toronto (Greenwood-Coxwell), Ontario
Welcome to 332 Woodfield Rd - This Detached Bungalow Sits On A Large 25' x 100' Lot And Is Ready To Charm! Excellent Condo Alternative With Spacious Front And Back Yards, Or The Perfect Investment For Those Looking To Rebuild Their Dream Home! Recently Updated With Renovated Bathrooms, Brand New Floors, Fresh Paint and More Through-Out. Endless Opportunities With Flexible Floor Plan - Main Floor Features Soaring 9 Ft Ceilings, Bright Living Room With Skylight, Convenient 2 Pc Powder Room And Primary Bedroom. Spacious Kitchen Includes Dining / Breakfast Area and Stainless Steel Appliances. Even More Living Space Downstairs In The Fully Finished Basement With Extra Bedroom, Den / Office Space. Private Fully Fenced Backyard Oasis Features Large Covered Deck For Summer Entertaining And Use All Year Round! Architect Plans For Rebuild Available. Located On Desirable, Family Friendly Street Close to Greenwood Park With Outdoor Pool / Rink and Trails. Just A Short Walk To The Best of the East; Shops, Cafes, Dining, Everyday Amenities Like Grocery Stores, and More Along Gerrard and Danforth. Excellent Walk Score Of 95, Just Steps To Street Car / Bus Routes And A Short Ride To The Heart Of Downtown! Offers Welcome Anytime! (id:55499)
Core Assets Real Estate
50 Vanrooy Trail
Waterford, Ontario
Welcome to this beautifully designed newer bungalow, offering modern finishes and privacy with no rear neighbours. Step inside to a bright and spacious great room, where large windows fill the space with natural light and offer scenic views. The upgraded kitchen features quartz countertops, high-end stainless steel appliances, and stylish cabinetry. The primary suite is complete with a walk-in closet and ensuite. Two additional bedrooms provide flexibility for family, guests, or a home office. The convenience of main floor laundry adds to the home’s functionality. The unfinished basement is a blank canvas, ready for your vision—whether it’s extra living space, a gym, or a recreation area. With stunning curb appeal, a beautifully landscaped lot, and the Lynn Valley Trail behind, this home is as impressive outside as it is inside. This home provides a peaceful retreat while being just minutes from all amenities. Experience the perfect blend of nature and modern living—schedule your private viewing today! (id:55499)
RE/MAX Erie Shores Realty Inc. Brokerage
26 Brillinger Drive
Wasaga Beach, Ontario
Renovated bungalow backing onto crown land. This move in ready, all brick bungalow offers 1634 finished square feet of carpet free living space with 3 bedrooms and 2 bathrooms. The open concept main floor has a fully renovated kitchen with quartz countertops, oversized island and stainless steel appliances. The kitchen also walks out to the private yard, backing onto crown owned land. Spacious primary bedroom features walk in closet. Upper level also offers second sizeable bedroom and renovated 4 pc bathroom. Lower level is fully finished with an additional bedroom, 3 pc bathroom with glass shower and large recreation room. Lower level layout lends itself well to the potential for a 4th bedroom is desired. (id:55499)
RE/MAX Hallmark Chay Realty Brokerage
37 Donherb Crescent
Caledon, Ontario
Stunning! Detached 4 + 2 Bedroom Home! From The Moment You Step Inside, You're Welcomed By A Vaulted Foyer That Sets An Impressive Tone. The Spacious Living Room And Inviting Dining Room Offer Ample Space For Entertaining And Gathering With Loved Ones. Enjoy Hardwood Floors Throughout The Main Floor And Most Of The Upstairs Which Adds A Touch Of Elegance And Warmth. The Master Bedroom Has A 6-piece Ensuite, Complete With A Vanity Area And Walk-in Closet, Extra Large Entertainers Kitchen Comes Complete With A Center Island Which Offers Both Style And Functionality Overlooking The Spacious Family Room With Large Above-grade Windows And A Gas Fireplace, Plus A Walk-out To The Rear Yard, The Perfect Spot For Enjoying Natural Light And Outdoor Views, Perfect For Relaxing After A Long Day. Professionally Finished Basement (id:55499)
Ipro Realty Ltd.
1004 - 320 Mill Street S
Brampton (Brampton South), Ontario
Beautifully Renovated Large Spacious 2 Bedroom Corner Unit, Breathtaking View Ravine & Etobicoke Creek.Open Concept Space Living, Dining & Modern Kitchen With Granite Counter Tops, S/S Appliances, Renovated Washrooms, 1 Parking Spot And Locker For Extra Storage. Nothing To Do But Move In & Enjoy The Amenities And Lifestyle. Rent includes all utilities, 24-hour concierge, Great Amenities With an Indoor Pool, Gym, Party Room, and Great Location! Close To Highways (401, 410 And 407), Shopping Centre, Transit, Restaurants, Sheridan College, Schools, and Community Centre.Very Well Maintained Building Great Amenities! Walk To Downtown, Rose Theatre, Farmers Market, Looking For AAA Tenant, Long Term Preferred, This Is A No Pet Building. (id:55499)
Homelife/miracle Realty Ltd
1985 Victoria Street
Innisfil (Stroud), Ontario
Step into the warmth and character of this beautifully renovated century home, perfectly blending historic charm with modern convenience. Nestled on a nearly half-acre lot in the heart of Stroud, this adorable and cozy home offers the perfect retreat while being just minutes from schools, shopping, and amenities.Inside, youll find a stunning new open-concept kitchen, designed for both style and function, seamlessly flowing into the inviting living room, ideal for entertaining or simply enjoying a quiet evening. The main floor family room adds extra living space, perfect for cozy nights in.Upstairs, three charming bedrooms showcase refinished original hardwood floors, bringing warmth and timeless character to every step. Large windows throughout the home allow natural light to fill the space, highlighting the cozy and welcoming atmosphere.Step outside to your private backyard oasis, featuring a flagstone patio, a fire pit for evening gatherings, and a 1.5-year-old deck perfect for summer barbecues or morning coffee. The expansive lot offers plenty of room to garden, play, or simply relax under the shade of mature trees.Whether you're sipping coffee on the porch, unwinding by the fire, or enjoying the peaceful surroundings, this home is the perfect blend of old-world charm and modern comfort. Dont miss your chance to own this adorable, move-in ready home in a prime location (id:55499)
Exp Realty
54 Penndutch Circle
Whitchurch-Stouffville (Stouffville), Ontario
Welcome HOME SWEET HOME!***Your Search Is Over!!!***WOW***Welcome to this luxurious, bright and beautiful home that blends elegance, comfort, and modern convenience in such a delightful way***This lovely home is situated on a premium 'pool size', corner lot and has great 'curb appeal'! This beauty has a wrap-around veranda and a wrought iron railing as well as custom cut interlock stone driveway, walkway and steps***Nestled within a most desirable neighborhood, this lovely home offers over 3,500 square feet of thoughtfully designed living space.***The spacious, bright, open concept Kitchen was beautifully renovated in 2021***Enjoy the comfort of four spacious Bedrooms on the 2nd storey where there's also a bright, open concept 'Home Office foyer space***As you enter this wonderful home, you're greeted by a grand foyer accented with decorative columns, soaring ceilings, a beautiful chandelier, and gleaming hardwood floors throughout.***The Living Room features bright and elegant floor to soaring ceiling windows.***The formal dining area is fit for a King's feast!***Another great Feature is the fully finished lower level with a Teen/Nanny Suite that's equipped with a Kitchenette, 3 piece Bath, Bedroom and Living Area!***This beautiful home is finished from top to bottom and has been lovingly cared for.***This wonderful home and property has been upgraded and updated throughout!***Some Assets of great value are: Quality, High Efficiency Furnace, Air Conditioner & Hot Water Tank , all purchased April/2024, Water Depot Deluxe Water Softener (2020), Waterite Reverse Osmosis (2020), Clothes Washer (2022), Basement Premium Broadloom (2021) AND SO MUCH MORE!!! What are YOU waiting for???????Just pack your belongings and move right in! (id:55499)
Right At Home Realty
1807 - 1 Bloor Street E
Toronto (Church-Yonge Corridor), Ontario
Iconic address @ Yonge & Bloor. Beautiful 2 bedroom, 2 bathroom suite, Open concept , 9'ceiling, split layout with wrap around balcony, unobstructed view. SW exposure brings a lot natural sunlight. High end finishes, Fantastic 5-star amenities. (id:55499)
Gogreen Property Consulting Inc.
1016 59 Highway
Port Rowan, Ontario
This impressive, lake area home has lots of extra's plus a great view of Long Point's inner bay, and is just minutes away from small town shopping in Port Rowan, and a short 4 minute drive to marinas, fishing and the sandy beaches of Long Point. Inside you'll find a spacious entry way, leading to the living room with hall entry guest closet. Your kitchen features lots of cabinets with a ton of counter top space, plus a stainless steel fridge, gas cook-stove, and dishwasher plus an above range microwave oven and exhaust. Dining area is just a step away, with a spectacular view of the pond and creek. The living room has terrace doors leading to a wrap around deck with steps to the waters edge, where you can watch the ducks and other waterfowl, Master bedroom features a large walk-in closet with ensuite 4 piece bathroom. The laundry area, is neatly hidden away in the hallway, washer and dryer included. With an additional main floor bedroom and den plus a main floor 4 piece bath there's lots of room for a growing family or weekend guests. You will love the central vac, making house cleaning a whole lot easier. Step down to your walk out basement with a huge family room, there is also a large finished bonus room. plus a room 3 piece bathroom You will like the 2 car attached garage with easy access to the kitchen. There's lots of extras in this well maintained home including, municipal water, natural gas, fiber optic, all sitting on an nicely landscaped lot. (id:55499)
Peak Peninsula Realty Brokerage Inc.
25 Shadow Lane
South Huron (Exeter), Ontario
This red brick residence is securely located at the quiet end of Shadow Lane. The main floor provides all the necessities of daily living without the need to use stairs. Laundry, kitchen, dining room, bathrooms, and bedrooms are all on the main floor. The basement with its large bedroom, bathroom and rec room, is also a wonderful location to accommodate overnight visitors. The basement utility room with workbench, hobby desk, and ample shelving allows for the new owners to pursue their preferred hobbies and crafts. The residence has smart switches enabling voice command for room illumination and for scheduling lights to go on and off when not at home. This offers the buyer, who maybe a snowbird, has a summer cottage or simply likes to travel extensively piece of mind when away. Exterior maintenance through winter snow removal and summer grass cutting keeps the residence well maintained as if it were continually occupied. Estate Sale. *For Additional Property Details Click The Brochure Icon Below* (id:55499)
Ici Source Real Asset Services Inc.
9 - 120 Court Drive
Brant (Paris), Ontario
Welcome to #9 - 120 Court Drive, a stunning 3-storey townhouse in the charming town of Paris, built in 2023 and offering over 1,200 sq. ft. of modern living space. This beautiful home features three bedrooms with 2.5 bathrooms, including a primary suite with a luxurious 3-piece ensuite. The kitchen boasts quartz countertops, a subway tile backsplash, stainless steel appliances, and access to a large terraceperfect for entertaining or relaxing. The main floor features an open-concept layout with 9-foot ceilings, while the second floor offers 8-foot ceilings. Laminate flooring runs throughout, adding a sleek and modern touch, with the convenience of main-level laundry. The basement flex room provides additional space for a home office, gym, or family room, with access to the backyard and inside entry to the garage. Situated in a sought-after neighborhood, this home blends style, functionality, and comfort, offering direct access to amenities and highways, making it the perfect place to call home. (id:55499)
Right At Home Realty
53 Freshspring Drive
Brampton (Sandringham-Wellington), Ontario
Stunningly Renovated Home at 53 Freshspring Drive, Brampton. Nestled in the highly sought-after Sandringham-Wellington neighbourhood, this beautifully renovated home offers a modern, open-concept design that effortlessly blends comfort and style. Boasting over 5 spacious bedrooms and 3+ full bathrooms, this home is perfect for growing families or those who love to entertain.Key features include gleaming hardwood floors, recessed pot lighting, and contemporary light fixtures, all contributing to the homes bright and expansive feel. The chef-inspired kitchen is complemented by high-end finishes, making it ideal for both everyday living and hosting guests.Set on a 40-foot ravine lot, the property offers a large, private yard perfect for outdoor enjoyment. Additionally, a custom-built shed provides extra storage space. The fully finished basement presents a versatile layout ideal for extended family gatherings, a separate suite, or entertainment space.Conveniently located close to hospitals, schools, shopping malls, and other essential amenities, this home provides the perfect balance of tranquility and accessibility.This rare gem won't last long schedule a viewing today and make this dream home yours! (id:55499)
International Realty Firm
1602 - 1 Belvedere Court
Brampton (Downtown Brampton), Ontario
Welcome to Suite 1602 at 1 Belvedere Court, a coveted 1230 sq. ft. address where luxury meets lifestyle. This prestigious boutique building is known among its discerning residents as a place where "those that know, know." Step inside this highly sought-after split-bedroom layout, designed for both functionality and style. The fantastic floor plan is bathed in natural light year-round, creating a warm and inviting atmosphere. At the heart of the home, the sun-filled kitchen offers abundant cabinetry, generous food preparation space, and a convenient breakfast area perfect for morning coffee or casual meals. The split bedroom and bathroom design ensures privacy, making hosting guests effortless while maintaining your personal sanctuary. The primary suite is a true retreat, featuring a spacious walk-in closet, an en-suite bath, and a rare private walkout to the balcony. The home also includes updated bathrooms, in-suite laundry, and plenty of storage, ensuring both comfort and convenience. The showstopper? A West-facing balcony with two walkouts, where you can soak in breathtaking sunsets and take in the vibrant cityscape. Living here means being in the heart of it all just steps from the farmers market, the Rose Theatre for the performing arts, Garden Squares lively events, and an array of shops and restaurants. And for commuters, GO Transit is literally at your doorstep, making city travel effortless. You will also love the magic of Gage Park, the Arts at PAMA, and all Downtown Brampton has to offer. Locker and Parking. Abundant visitor parking across the street at the free Rose theatre underground parking and across the street at the YMCA. Don't miss this rare opportunity to experience elite urban living. Book your private showing today! (id:55499)
Royal LePage Real Estate Services Ltd.
Basement - 207 Kensit Avenue
Newmarket (Armitage), Ontario
Large 2- bedroom Walk-out basement apartment for lease. Spacious eat-in Kitchen, in suite laundry, wet bar, 1 driveway parking spot. Back Onto Ravine & Trail, Located In A Very Quiet Street Yet Close Enough To School, Shops, Yrt On Yonge, 404,Etc. *** Tenant is responsible the backyard lawn care, also responsible for 1/3 of utility bills when upstairs is occupied by other tenants *** (id:55499)
Right At Home Realty
400 Milner Avenue
Toronto (Malvern), Ontario
South view living kitchen and 3 bedrooms . west and garden view dinning , every room with sunny bright ,Updates include: New Fridge 2021), New Range Hood(2025), Front Stucco(2023), Freshly painted though out, updated windows, sliding door, and storm door(2022) . Bar in basement . Minutes to Highway 401, Centennial College, UofT scarborough campus, public library, community center, Grocery store and nearby bus station (id:55499)
Bay Street Group Inc.
4009 - 20 Lombard Street
Toronto (Church-Yonge Corridor), Ontario
1 Br + Den Is 665 Sqft +135 Sqft Oversized Balcony + Parking | Den Can Be Used As 2nd Bedroom Or Office Space | Welcome To 20 Lombard At Yonge+Rich | Live In Unparalleled Luxury, High Above The City With Soaring Ceilings, Floor To Ceiling Windows, Gourmet Kitchens + Spa-Like Baths | Embrace The Very Best Of The City Steps Away From The Subway, Path, Eaton Centre, Financial District And Entertainment The Den Can Be Used As A 2nd Bedroom Or Office. Very Spacious Throughout **EXTRAS** Experience A New Standard, Exclusive Living With State Of The Art Amenities | Rooftop Swimming, Poolside Lounge, Hot Plunge, Bbq Area, YogaPilates Room, His/Hers Steam Room, Billiard, Fitness Room, Kitchen Dining, Bar Lounge And Much More (id:55499)
Exp Realty
Th5 - 61 Havenbrook Boulevard
Toronto (Henry Farm), Ontario
Welcome to Havenbrook Gardens A Hidden Gem in the Heart of Don Mills & Sheppard! Nestled on a quiet, tree-lined boulevard, this spacious 4-bedroom townhome offers the perfect balance of urban convenience and serene suburban charm. Located in one of Torontos most sought-after neighbourhoods, Havenbrook Gardens provides the ideal setting for families and professionals alike.Step inside to find strip hardwood flooring throughout the main living areas, complemented by ceramic tile in the kitchen and bathrooms for a modern, designer finish. The sun-filled living and dining area offers an inviting space for relaxing or entertaining. The kitchen features brand-new appliances, a pantry, and ample cabinetry. Upstairs, the spacious primary bedroom boasts its own private balcony, perfect for your morning coffee or unwinding at the end of the day. Three additional generous bedrooms provide room for the whole family or work-from-home flexibility. Additional features include in-suite laundry, light-filled interiors, and a private backyard, ideal for outdoor living. Don't miss this rare opportunity to lease a beautifully maintained and well-located townhome in a vibrant, family-friendly community. (id:55499)
Royal LePage Real Estate Services Ltd.
1804 - 9 Bogert Avenue
Toronto (Lansing-Westgate), Ontario
Available immediately! Much sought-after centrally located condo unit in Emerald Park. 581 sf of problem-free living plus 30 sf deck with amazing amenities, all within walking distance or down an elevator (Food Basics, etc). Built-in appliances, quartz counters, laminate flooring and floor to ceiling windows with west exposure allow for an abundance of natural light. Fabulous on-site amenities that include gym, pool, atrium with shops/groceries (Food Basics, Tim Hortons), and quick access to transit/subway right there! Just too many features to mention! This won't last long! (id:55499)
Landlord Realty Inc.
418 - 111 St Clair Avenue W
Toronto (Yonge-St. Clair), Ontario
Welcome To a Rare Opportunity To Own a Stunning Suite In One of Toronto's Most Prestigious Addresses - Imperial Plaza. Perfectly Situated In The Exclusive Deer Park Neighbourhood, This 700 sq. ft. 1-bedroom + Den, 2 Full Bathroom Suite Offers The Ultimate in Sophisticated City Living. Soaring 10-foot Ceilings and Expansive South-Facing Windows Fill the Open Concept Layout With Natural Light, Highlighting Breathtaking Views Of The City Skyline. The Spacious Living and Dining Areas Are Ideal For Entertaining, While The Sleek Kitchen Offers Both Function and Style, Featuring Integrated Appliances, Quartz Counters and A Newly Updated Porcelain Herringbone Tile Backsplash. The Primary Bedroom Is a True Retreat, Complete With a Large Window, Ample Storage, and A Spa-Inspired 4-piece Ensuite. A Separate Full-Sized Den Offers Incredible Flexibility - Perfect As a Home Office, Guest Room, or Media Room. A Dedicated Storage Locker Is Also Included For Your Convenience. Residents of Imperial Plaza Enjoy World-Class Amenities, Including a State-of-the-art Fitness Centre, Golf Simulator, Swimming Pool, Concierge and More. Everything You Need Is Right At Your Doorstep - Starbucks, Longo's, LCBO Are Just An Elevator Ride Away. TTC Streetcar Just Outside, and St Clair Subway Station Only a 7-Minute Walk Away. Enjoy Weekend Strolls or Bike Rides Along The Scenic Toronto Beltline Trail, or Explore The Area's Many Restaurants, Shops, and Cafes. Don't Miss Your Chance to Own a Piece of Toronto's Architectural and Lifestyle Excellence. (id:55499)
Fabiano Realty Inc.
1985 Victoria Street
Innisfil, Ontario
Step into the warmth and character of this beautifully renovated century home, perfectly blending historic charm with modern convenience. Nestled on a nearly half-acre lot in the heart of Stroud, this adorable and cozy home offers the perfect retreat while being just minutes from schools, shopping, and amenities.Inside, youll find a stunning new open-concept kitchen, designed for both style and function, seamlessly flowing into the inviting living room, ideal for entertaining or simply enjoying a quiet evening. The main floor family room adds extra living space, perfect for cozy nights in.Upstairs, three charming bedrooms showcase refinished original hardwood floors, bringing warmth and timeless character to every step. Large windows throughout the home allow natural light to fill the space, highlighting the cozy and welcoming atmosphere.Step outside to your private backyard oasis, featuring a flagstone patio, a fire pit for evening gatherings, and a 1.5-year-old deck perfect for summer barbecues or morning coffee. The expansive lot offers plenty of room to garden, play, or simply relax under the shade of mature trees.Whether you're sipping coffee on the porch, unwinding by the fire, or enjoying the peaceful surroundings, this home is the perfect blend of old-world charm and modern comfort. Dont miss your chance to own this adorable, move-in ready home in a prime location (id:55499)
Exp Realty Brokerage
9 Gunn Avenue
Brantford, Ontario
This Charming, Freshly Painted 4-bedroom Single car Garage Detached Home, located in the desirable area of Brantford, is less than five years old, offering a modern and well-maintained living space || The home features a spacious and open layout with a bright and inviting atmosphere, perfect for families or individuals looking for comfort and style|| The freshly painted walls along with newly installed Pot Lights(main floor) throughout the house provide a clean, crisp look, making it feel move-in ready | |The large living areas are ideal for both relaxation and entertaining, with ample natural light streaming in through the windows. The kitchen is contemporary and functional, with modern finishes and plenty of space for cooking and gathering || The open concept layout offers separate dining space || Each of the four bedrooms offers generous space, providing a comfortable retreat for family members || The master bedroom is particularly spacious with W/I closet and 5pc Ensuite & can easily accommodate larger furniture, while the remaining bedrooms are perfect for children, guests, or a home office setup || Laundry on 2nd floor for utmost comfort || Unfinished Basement has Rough-ins with large windows || The property offers convenience and additional storage space, ideal for keeping your vehicle protected or for use as a workshop or storage area || The exterior of the home is well-kept, and its relatively new construction ensures energy efficiency and modern features || Located in a peaceful neighbourhood in Brantford, this home offers both comfort and practicality, with easy access to local amenities, schools, parks, and shopping || Very Close To Public & Catholic Schools, College, Parks, And Hwy 403, 9 Mins From Wilfrid Laurier University Brantford Campus, 8 Mins From Conestoga College Brantford. Also a New Costco opening soon || Its a great choice for those seeking a move-in ready, modern home in a family-friendly community. (id:55499)
RE/MAX Realty Services Inc.
56 Sweetbay Circle
Ottawa, Ontario
Family Oriented Location, Spacious 4 Beds & 5 Baths, Main Floor Custom Hardwood Floors & Stairs, Large Kitchen S/S Appliances, Granite Counters, Huge Island & A Breakfast Area, Upper Level Has 4 Bedrooms 3 Full Bath, 2 With Their Own Ensuites, The Other 2 Share An Adjoining Bath With A Private Shower Area, All Bedrooms Have Walk In Closets, Upper Level Laundry Room. (id:55499)
Homelife Landmark Realty Inc.
105 Aikman Avenue
Hamilton (Gibson), Ontario
105 Aikman Ave, Hamilton is a fully renovated investment property featuring 3 residential units with a total income of $4,835/month. The main unit offers 1 bedroom, 1 bathroom, and 1 parking spot for $1,785/month, the upper unit includes 1 bedroom + loft, 1 bathroom, and 1 parking spot for $1,950/month, and the lower unit is a bachelor with 1 bathroom for $1,100/month. Each unit has separate hydro meters and in-unit laundry for added convenience (Main/upper have laundry machines, basement no machines but has hookups). Basement is vacant as of April 15th. (id:55499)
Right At Home Realty
4120 Chadburn Crescent
Mississauga (Erin Mills), Ontario
Detached House In Prime Erin mills. Hwy 403 And Qew Nearby. Erin mills Town centre South Common Mall And All Public And Private Schools, Public Transit, Parks And Arena. North Fronting With Double Driveway And No Sidewalk. Hardwood Floors. cherry tree in backyard. Heated Floors In Main Bathroom. Concrete Walkway With Wrought Iron Fence Opens To Beautiful Backyard Garden. (id:55499)
Homelife Landmark Realty Inc.





