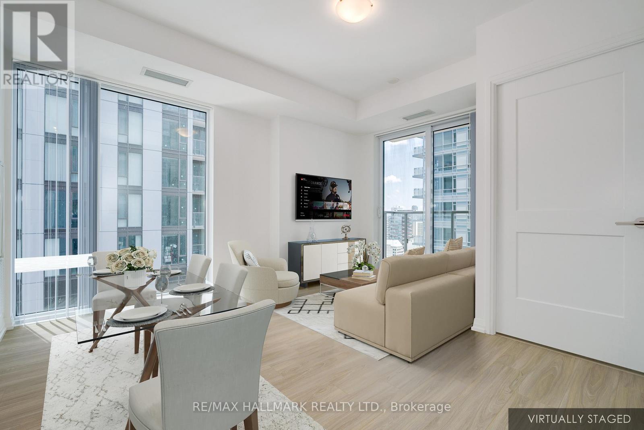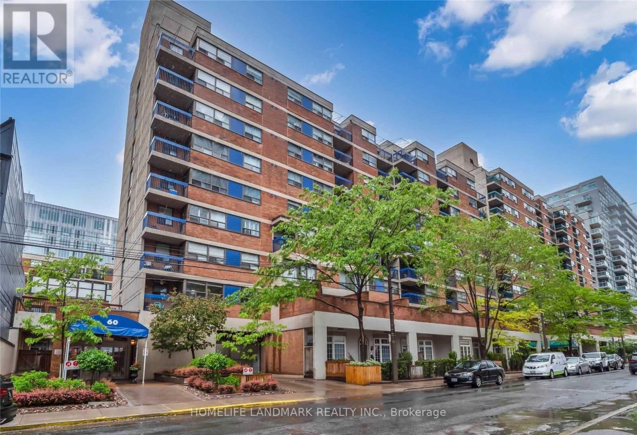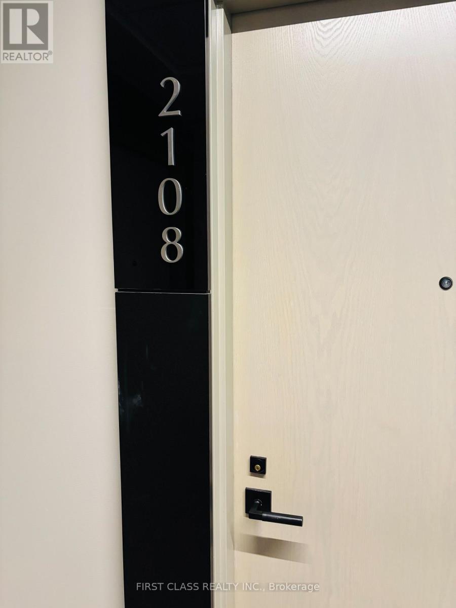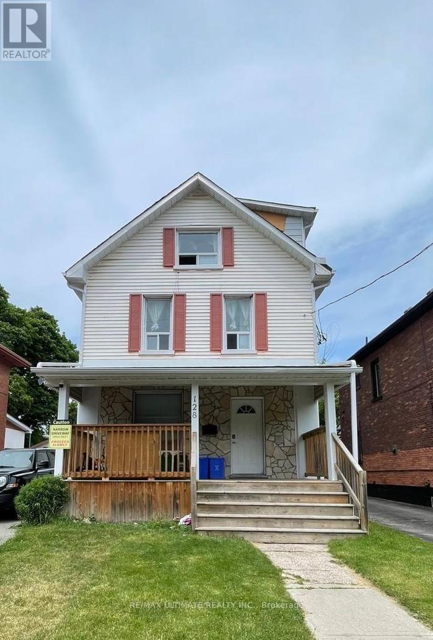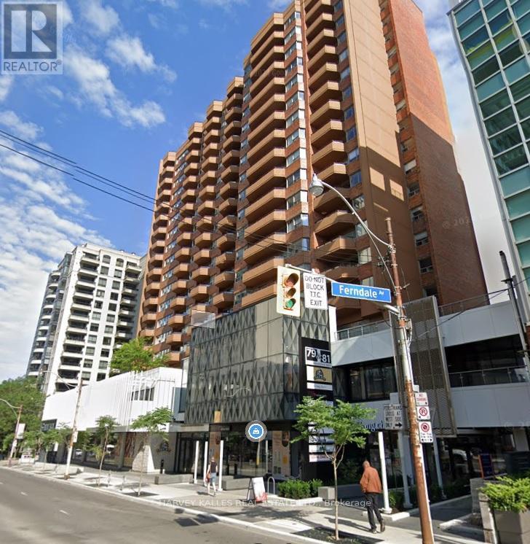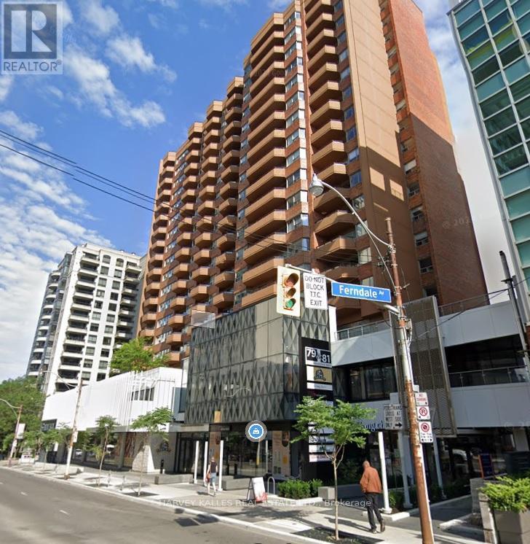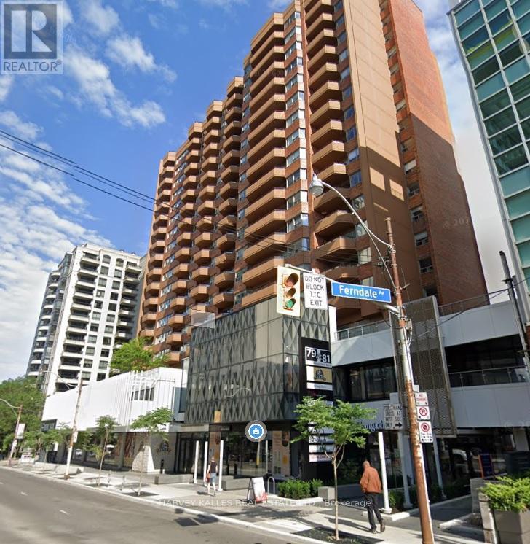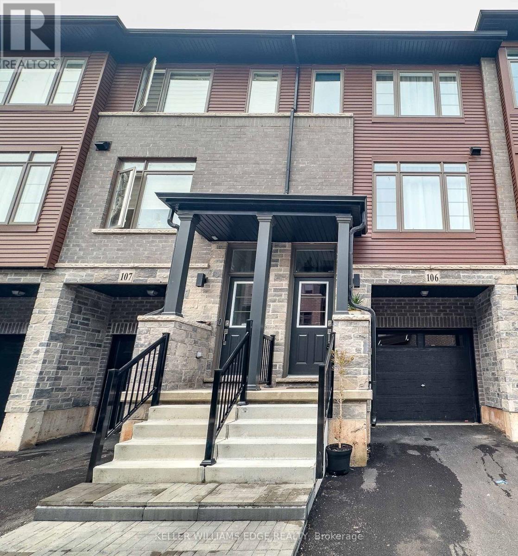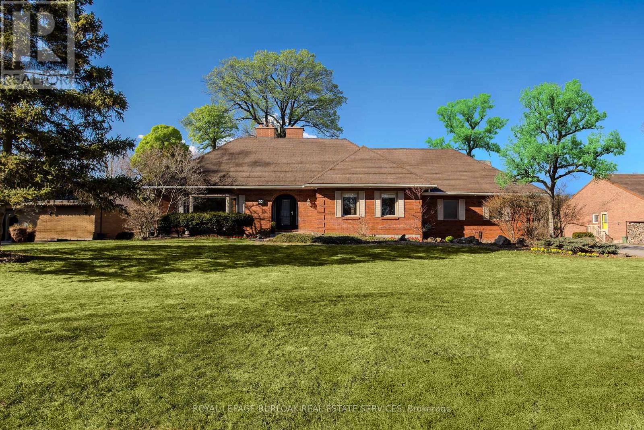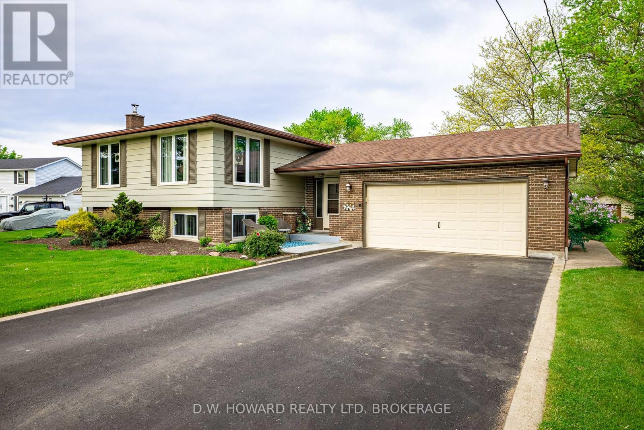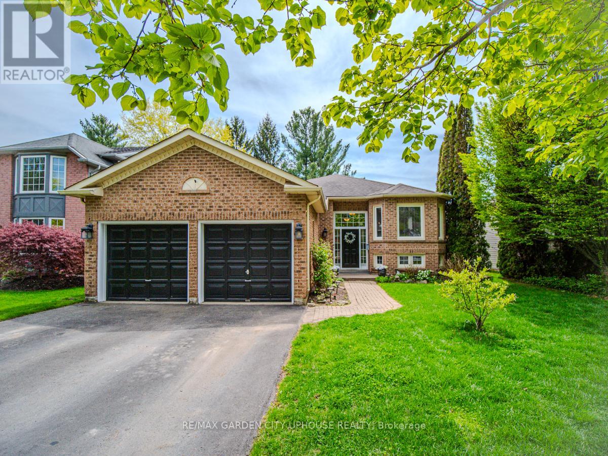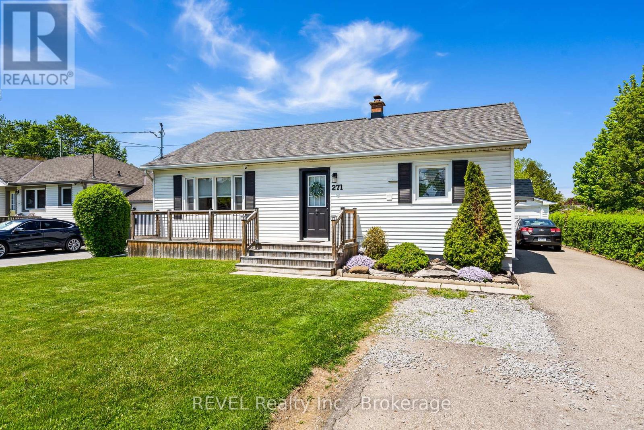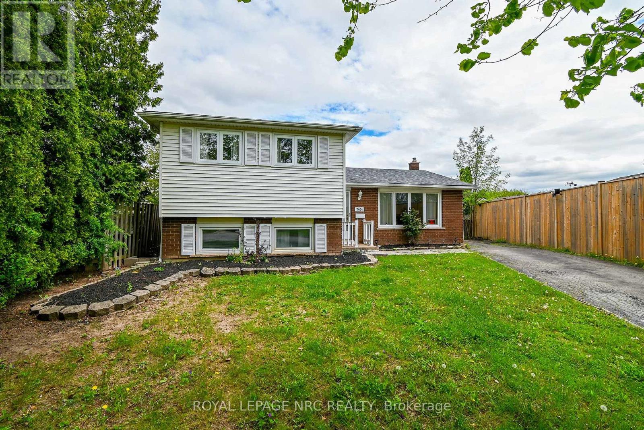89 Kingsway Crescent
Toronto (Kingsway South), Ontario
Discover this one-of-a-kind custom-built residence, offering an expansive 6672 square feet of above grade living space on a generous 125 by 187 ft lot on a half acre lot in the Kingsway. This eco-conscious home combines luxury with sustainability, featuring cutting-edge geothermal technology and structured insulated panels for superior energy efficiency.The open-concept design showcases soaring 9 to 10 ft ceilings and an abundance of natural light, creating an inviting atmosphere. With five spacious bedrooms and eight luxurious bathrooms across three floors, including a stunning 1,000 sq ft primary suite and three oversized bedrooms upstairs, this home is perfect for family living.The main floor is designed for modern life, featuring a contemporary kitchen, dining room, and living area, along with a full bedroom suite for guests. The lower level boasts a bright, open-concept layout with a walk-out to a lovely ground floor patio.Tucked discreetly on the side, a three-car garage adds convenience. Located in a vibrant neighborhood where families walk and bike, this home offers easy access to schools, shops, cozy coffee spots, and the picturesque Humber River Trail. Embrace the perfect blend of tranquility and community in this remarkable residence, where luxury living meets a commitment to sustainability. Dont miss your chance to own this exceptional property, designed for a healthy and balanced lifestyle. Dont miss this opportunity to see this one of a kind home. (id:55499)
Harvey Kalles Real Estate Ltd.
Upper - 20 Ashdale Avenue
Toronto (Greenwood-Coxwell), Ontario
Live the life in Leslieville in this Modern 2 bed Apartment Only Steps From Queen St East!Ensuite Laundry, Gourmet Kitchen W/Granite Counters, Tons Of Cupboard Space, Drop-In DoubleSink, S/S Appliances& Private Deck. Hardwood Floors, Generous Closets & 2 Bedrooms (One ThatWalks Out Onto A Private Balcony). All of the amenities of living in Leslieville are stepsfrom your front door. (id:55499)
Sutton Group-Associates Realty Inc.
24/25 - 50 Weybright Court
Toronto (Agincourt South-Malvern West), Ontario
2 Units, Each 1460 Sf With Additional 700 Sf Mezzanine Space in Unit 25 . Great Location At Midland And Sheppard. Close To Hwy 401, 404, Dvp, Ttc. Minutes To Subway Stn, TTC at Doorstep. Very Low Condo Fee, Lots Open Space, Lots Potential! Clean Use Only. This space is ideal as an events space or maybe a clinic. Coop brokerage to verify measurements. (id:55499)
Exp Realty
Right At Home Realty
18 Grosbeak Crescent
Toronto (Rouge), Ontario
Introducing an inviting, spacious basement apartment in Scarborough's sought-after Rouge community! Just minutes from Scarborough Town Centre and Milliken GO Station, this unit offers unbeatable convenience with an array of nearby amenities. Easy access to major highways means smooth connections to surrounding cities, perfect for those on the go. Designed with privacy as a priority, this tranquil retreat provides a peaceful escape, with only three mature residents in the main home upstairs. Embrace the blend of comfort, privacy, and convenience in this desirable Scarborough gem! **EXTRAS** 30% Utilities or Negotiated in addition to rent landlord and tenant can negotiate at the time of contract. (id:55499)
Homelife/miracle Realty Ltd
3714 - 70 Temperance Street
Toronto (Bay Street Corridor), Ontario
Prime Location! Luxury 1 Bedroom Suite Located Indx Luxury Condos In The Heart Of Downtown Financial District. Balcony With Unobstructed Breathtaking North View Of Toronto Skyline. 9' Smooth Ceiling. Floor To Ceiling Windows. Designer Cecconi Simone Kitchen W/Stone Countertop. 5 High-Speed Elevators. Steps To The Path, Subway, City Hall, Eaton Centre, U Of T, Ryerson, Hospitals, Entertainment, Restaurants & More. (id:55499)
Condowong Real Estate Inc.
45 Core Crescent
Brampton (Brampton East), Ontario
Charming 5-Level Side-Split in Prime Peel Village... Welcome to 45 Core Cres. Nestled on a quiet crescent in the highly sought-after Peel Village, this lovingly maintained home is perfect for the entire family. Steps from top-rated schools, parks, transit, and amenities, and just 5 minutes to Downtown Brampton, major highways, the local farmers market, and Peel Village Golf Course, this location truly has it all! Inside, you'll be greeted by a spacious foyer with ample storage leading into a bright den with a cozy gas fireplace and walkout, perfect as a secondary living space or an additional bedroom. Up the stairs, the main level boasts a beautiful kitchen with rich cabinetry, open to a formal dining room and an oversized living room with a massive bay window, flooding the space with natural light. A convenient powder room completes this level. On the upper level, you'll find four generous bedrooms, including a primary suite with a private 3-piece ensuite. The updated 4-piece main bathroom services the additional bedrooms. The Lower level offers a great open room with over sized window allowing tones of natural sunlight to pour through.. that can easily serve as a fifth bedroom, gym, playroom, or home office...The Basement level offers a large, functional living space with a wood fireplace, and tones of storage .Outside, the fully fenced backyard features a large deck with a walkout from the kitchen and an oversized out building perfect for storing equipment and outdoor gear. With parking for 6 vehicles (2 in the garage, 4 in the driveway), this home is ready to accommodate all your needs. Don't miss your chance to live in one of Brampton's most coveted communities. (id:55499)
RE/MAX Real Estate Centre Inc.
816 - 38 Cameron Street
Toronto (Kensington-Chinatown), Ontario
Bright and spacious 1+1 unit on the 8th floor with a modern, open-concept layout and sun-filled south exposure. This beautiful condo features 1 bedroom plus a versatile den that can be used as a third bedroom, home office, or guest space. Enjoy 2 full bathrooms, including a private ensuite in the master bedroom. The sleek kitchen boasts stainless steel appliances and blends seamlessly with the living and dining areas. One parking space and one locker are included for your convenience. Located in a highly convenient area, just minutes from the parks, library, schools, and grocery stores. A perfect blend of comfort, style, and location, location, location. (id:55499)
Homelife New World Realty Inc.
1407 - 150 Sudbury Street
Toronto (Little Portugal), Ontario
Welcome to Unit 1407 at Westside Gallery Lofts! Beautiful 2 bed 1 bath chic condo tucked away in the epi centre of Queen Wests bustling hub of restaurants, galleries, shops, and vibrant nightlife.Offering the perfect blend of style, convenience and urban energy. Bright and Open, great value fortwo bedrooms! Building amenities include an exercise room, party room, visitor parking, convenient guest suites and a secure bike locker for added peace of mind. Moments to The Drake Hotel, the Ossington Strip, the best of Queen Street West, streetcars and transit. A 10 minute walk to the GO stop at The Ex. One Locker Included. Check Out The Video Walkthrough Or Come See for Yourself! (id:55499)
RE/MAX Real Estate Centre Inc.
2902 - 1001 Bay Street
Toronto (Bay Street Corridor), Ontario
**ONE BDRM PLUS DEN(SEPERATE RM),PARKING AND LOCKER INCLUDED,EXCELLENT BUY,APPOX 700 SQ FT,IN THE HEART OF DOWNTOWN,CLOSE TO UFT,FIANANCIAL DISTRICT,YORKVILLE,RESTAURANTS AND MORE (id:55499)
Homelife/bayview Realty Inc.
43 Wild Ginger Way
Toronto (Bathurst Manor), Ontario
Client RemarksWelcome to this stunning end-unit townhome that feels like a semi -detached adjacent to a green space, located in a private and secure community with beautifully maintained, landscaped grounds. Freshly painted in elegant, designer neutral tones, this home is truly move-in ready! It boasts numerous upgrades, including gleaming hardwood floors throughout the main and second levels (no carpets!), brand new Spanish Porcelain tiles in entrance foyer, a bright skylight, and a modern kitchen featuring marble countertops, double undermount sinks, and a convenient breakfast bar. The spacious primary bedroom offers custom closet organizers and a luxurious three-piece ensuite bath. Enjoy the added convenience of direct access to the garage from inside the house.The fully renovated basement includes stylish bamboo wood flooring, pot lights, and recently upgraded hardwood stairs. Plus, the hot water tank is owned, providing extra peace of mind. Step outside to your own private, fully fenced backyard oasis perfect for relaxation and entertaining! The condo maintenance fee covers all exterior upkeep, including a recently replaced roof (2020), front doors, freshly paved driveways, upgraded stairs, and newer windows. Dont miss out on this exceptional home! Located in the prestigious Bathurst Manor neighbourhood, youre just a short stroll from serene parks like Hearthstone Valley Greenbelt, West Don Parkland, and Carscadden Greenbelt. Within a 5-minute drive, you'll find Sheppard West and Sheppard-Yonge subway stations, as well as community centres like Prosserman Jewish Community Centre, Irving W. Chapley Community Centre, Earl Bales Community Centre, and Esther Shiner Civic Stadium.Families will love the proximity to top-rated schools, including William Lyon Mackenzie Collegiate, Charles H. Best Junior Middle School, Dublin Heights Elementary and Middle School, Wilmington Elementary School, St. Robert Catholic School, and Montessori Jewish Day school. (id:55499)
Right At Home Realty
140 Fenn Avenue
Toronto (St. Andrew-Windfields), Ontario
Experience the charm of St. Andrew Windfields, a timeless 3+1 bedroom backsplit home. Step into a piece of history with this meticulously maintained backsplit residence, proudly owned by the current family since 1965. This home seamlessly blends original character with modern comforts, offering a unique opportunity for discerning buyers.Key features include bright and inviting spaces, large picture windows adorned with indirect fluorescent lighting illuminate every room, creating a warm and welcoming atmosphere throughout the home. Elegant living and dining area exude charm with plaster crown moldings, broadloom carpeting over stripped oak hardwood floors, and a stunning vintage chandelier, making it ideal for both everyday living and entertaining.The spacious eat-in kitchen is designed for both functionality and style, featuring a large picture window that provides ample natural light, pot lights, indirect lighting, laminate countertops with a ceramic backsplash, and a double stainless steel sink. Relax in the family room, enhanced by beautiful walnut wood veneer paneling and California shutters. A striking wall-to-wall brick fireplace creates a cozy focal point for gatherings during cooler months.The master bedroom is a true retreat, complete with a three-piece ensuite bathroom, double door closet, and broadloom carpeting over stripped oak hardwood, providing both comfort and privacy. The spacious rec room in the basement features above-grade windows, allowing for natural light and a pleasant ambiance. There is also a generous crawl space for ample storage.This home offers a unique opportunity to own a piece of St. Andrew Windfields history, combining its original state charm with carefully considered updates that enhance its livability. Discover the potential for your family to create lasting memories in this wonderful community. (id:55499)
Harvey Kalles Real Estate Ltd.
134 Latimer Avenue
Toronto (Forest Hill North), Ontario
Stunning, Executive Detached Home featuring 2+2 bedrooms, 2 baths and a finished basement, located in the heart of Forest Hill. Well maintained property, fresh painted throughout, hardwood flooring on. The main level includes separate living & dining room, a spacious kitchen. Just steps from top-rated schools, fine dining, shopping and Eglinton TTC station. * Tenants to pay 100% of Utility Bills- including Hot Water Tank (rent) *No Pets* No Smoking Cigarettes, No Growing, Smoking Marijuana* (id:55499)
RE/MAX Hallmark Realty Ltd.
3010 - 82 Dalhousie Street
Toronto (Church-Yonge Corridor), Ontario
Location, Location, Location. Close to Yonge and Dundas. Convient location central to all. TTC near your door step. Bachelor unit with an amazing view. Great for professionals or post secondary students. AAA tenants. (id:55499)
Century 21 Atria Realty Inc.
2905 - 8 Widmer Street
Toronto (Waterfront Communities), Ontario
Toronto is your stage and this Theatre District Residence is your urban oasis in King West. An airy corner suite filled with natural light and 9' ceilings. Offering 2 bedrooms, 2 washrooms and a private balcony to enjoy the city lights and the sky. Anything you may want or desire is at your feet. This is the epicentre of arts, culture, dining, business, sports, and nightlife! The Rogers Centre, The Air Canada Centre, The Well, CN Tower, Ripleys Aquarium, tons of popular pubs, cafes, delicious restaurants and more await you! * Notes: Taxes not yet assessed. The photos are virtually staged. (id:55499)
RE/MAX Hallmark Realty Ltd.
203 - 109 Ossington Avenue
Toronto (Trinity-Bellwoods), Ontario
Live at the Centre of Cool Sleek 1-Bedroom at 109 Ossington Ave. Welcome to 109 Ossington: This west-facing 1-bedroom stunner isn't just a condo its your backstage pass to one of Torontos most vibrant neighbourhoods. Sip your coffee with sunset views, strut down to Queen West like its your runway, and come home to a space that nails both form and function. Inside, you've got floor-to-ceiling windows, 9-foot ceilings, and an oversized island (seating for 4!) perfect for wine, work, or whatever your weekend plans require. The kitchen is all clean lines and smart storage, with integrated appliances and sleek stone countertops. The bedroom is a cozy retreat with a double closet ready for your best fits. Add a stylish 4-piece bath, ensuite laundry, and a layout that just works this one checks every box. In a boutique building with low turnover and major neighbourhood cred, you're steps to the Ossington Strip, Trinity Bellwoods, top-notch eats, indie boutiques, and late-night everything. TTC? Right there when you need it. Perfect for first-timers, savvy investors, or anyone who wants their address to come with a little extra street cred. (id:55499)
Property.ca Inc.
1608 - 150 Sudbury Street
Toronto (Little Portugal), Ontario
Trendy 2-bed, 2-bath loft with parking & locker in prime Queen West. This stylish 770 sq ft industrial loft features 2 spacious bedrooms, 2 bathrooms, and a well laid out floor plan. Enjoy eastern exposure, floor-to-ceiling windows, and 9 ft exposed concrete ceilings with ductwork. Beautiful exposed brick, hardwood flooring throughout, gallery-style kitchen, and ensuite laundry. Includes 1 parking spot and 1locker. Well-managed, clean, quiet building with great amenities, gym, bike rack, and visitor parking. (id:55499)
Century 21 Percy Fulton Ltd.
230 - 60 Saint Patrick Street
Toronto (Kensington-Chinatown), Ontario
Beautiful 1 Bedroom Suite With Private Balcony & Separate Entrance from Top level of 3-Storey Condominium. Walk To Queen West Shopping, Entertainment/Financial Districts, Hospitals, OCAD, Ago. Faces Quiet Courtyard. The Existing Queen-size Bed Frame, Desk, and chair are included. Utilities and internet are a Flat fee of $100/Month payable to the Landlord. (id:55499)
Homelife Landmark Realty Inc.
2108 - 2a Church Street
Toronto (Waterfront Communities), Ontario
Welcome to 75 On The Esplanade! Bright and modern 1-Bedroom + 1 Den condo in the heart of downtown Toronto. Features an open-concept layout, floor-to-ceiling windows, and a sleek kitchen with built-in appliances. Amazing location steps to St. Lawrence Market, Union Station, shops, restaurants, and more. Great building amenities include a gym, outdoor pool, party room, and 24-hour concierge. Perfect for first-time buyers, investors, or anyone looking to enjoy the downtown lifestyle. Property is being sold with a fixed lease term in place. Perfect for investors looking for a solid downtown rental!!!! (id:55499)
First Class Realty Inc.
103 - 188 Fairview Mall Drive
Toronto (Don Valley Village), Ontario
Brand New Spacious 1 Bedroom + 1 Den on ground floor at Verde Condo. 9 Foot ceilings, Laminate flooring throughout. High-End designed kitchen with modern two-tone cabinetry, quartz countertops and built-in stainless-steel appliances. Great Layout With Den Potential 2nd Bedroom/Office). Large Balcony. Ideal Don Mills/Sheppard location close to Fairview Mall, Library, Don Mills Station, Groceries And Seneca College. In Proximity to 404/401 & Dvp. Top Amenities Include: Concierge, Gym, Party Room, Bike Rack, & Much More. (id:55499)
Meta Realty Inc.
Ph13 - 300 Balliol Street
Toronto (Mount Pleasant West), Ontario
**MIDTOWN PENTHOUSE* *MT. PLEASANT WEST NEIGHBOURHOOD* *992 SSFT* *CORNER SUITE* *2 BALCONIES* *OPEN CONCEPT* *ONE UNDERGROUND PARKING* *ENSUITE LAUNDRY* (id:55499)
Right At Home Realty
128 Elgin Street E
Oshawa (O'neill), Ontario
***Legal Duplex***This Large 7 Plus 1 bedroom "CASH POSITIVE!" 2.5 Story Great income and a Great Investment! Main Floor Features Living Room, Kitchen & 2 Bedrooms, 2nd Floor Has 2 More Bedrooms And Living Space, 3rd Floor Has Family Room And Another Bedroom. Basement Apartment. Amenities near by: Costco, Shopping, Restaurants & Entertainment. Easy Access To Hwy 401 Straight Down Ritson (id:55499)
RE/MAX Ultimate Realty Inc.
102 - 79 St Clair Avenue E
Toronto (Rosedale-Moore Park), Ontario
PRIME RETAIL LEASING OPPORTUNITY IN TOWN MALL/ Retail Anchor is FARM BOY, a high traffic grocery food market/ Building and Mall is Professionally managed and has newly remodeled Lobby & Common Area/ Property is just east of Yonge Street in exceptionally strong Primary Trade Area/ Direct access to all major transit options, incl Subway & Streetcar/ Convenient elevator access to underground parking garage with abundance of Paid Parking Available/ This Retail Space is ideal for businesses looking to establish a presence in a dynamic, accessible location within a thriving commercial environment. (id:55499)
Harvey Kalles Real Estate Ltd.
202b - 79 St Clair Avenue E
Toronto (Rosedale-Moore Park), Ontario
PRIME OFFICE LEASING OPPORTUNITY/ Professionally managed building just east of Yonge Street in exceptionally strong Primary Trade Area/ Direct access to all major transit options, incl Subway & Streetcar/ Large Divided Space Located on the Second Floor/ Situated above high-traffic Farm Boy grocery store adjoining The Towne Mall's new lobby/ Convenient elevator access,available both from the underground parking garage and mall level/ This office space is ideal for businesses looking to establish a presence in a dynamic, accessible location within a thriving commercial environment/ Abundance of Client-Customer Paid parking available. (id:55499)
Harvey Kalles Real Estate Ltd.
109 - 79 St Clair Avenue E
Toronto (Rosedale-Moore Park), Ontario
PRIME RETAIL LEASING OPPORTUNITY IN TOWN MALL/ Retail Anchor is FARM BOY, a high traffic grocery food market/ Building and Mall is Professionally managed and has newly remodeled Lobby & Common Area/ Property is just east of Yonge Street in exceptionally strong Primary Trade Area/ Direct access to all major transit options, incl Subway & Streetcar/ Convenient elevator access to underground parking garage with abundance of Paid Parking Available/ This Retail Space is ideal for businesses looking to establish a presence in a dynamic, accessible location within a thriving commercial environment. (id:55499)
Harvey Kalles Real Estate Ltd.
555463 Mono-Amaranth Townline
Mono, Ontario
123.676 acres of Prime Farm land in Mono! Discover the perfect slice of nature, ideal for building your dream home or a peaceful getaway, with approximately 75 acres of workable land, and approximately 50 acres of Mixed Hardwood Forest/ponds and open space. Tenant farmer has harvested corn, soybean and fall wheat in the past, and currently has corn planted [tenant farmer reserves the right to remove the crops until Nov 2025]. This property offers a unique blend of tranquility and potential. Embrace the natural beauty and create your own personal retreat minutes from Shelburne, where you will find all amenities. A portion of property under NVCA. Prime Agricultural Zoning. (id:55499)
Royal LePage Rcr Realty
555463 Mono-Amaranth Townline
Mono, Ontario
123.676 acres of Prime Farm land in Mono! Discover the perfect slice of nature, ideal for building your dream home or a peaceful getaway, with approximately 75 acres of workable land, and approximately 50 acres of Mixed Hardwood Forest/ponds and open space. Tenant farmer has harvested corn, soybean and fall wheat in the past, and currently has corn planted [tenant farmer reserves the right to remove the crops until Nov 2025]. This property offers a unique blend of tranquility and potential. Embrace the natural beauty and create your own personal retreat minutes from Shelburne, where you will find all amenities. A portion of property under NVCA. Prime Agricultural Zoning. (id:55499)
Royal LePage Rcr Realty
201 - 4514 Ontario Street
Lincoln (Beamsville), Ontario
Beautiful 1100+ sq.ft, 2 bdrm/2 washrm, very bright, open concept, well kept mid-rise, carpet-free Beamsville area condo that's just mins drive to QEW and lake access. This stunning unit has lighter coloured wide plank laminate, extended 5 seater kitchen island w/quartz countertops, backsplash, extended cabinets, deep basin sink, Stainless Steel appliances, combined family/dining rooms, large west facing balcony, 2 large bedrooms that includes a large primary room w/ 4pc ensuite & walk-in closet. The unit also features stackable ensuite washer & dryer, a large storage room and 1 car surface parking. The building's dreamy rooftop balcony has outstanding panoramic views of the Niagara Escarpments, Niagara's waterfront as well a the Toronto skyline. This beauty certainly won't last at this price. Book your showing today before its too late. (id:55499)
RE/MAX Real Estate Centre Inc.
50 The Country Way
Kitchener, Ontario
Step into this beautifully maintained 3-bedroom, 3-bathroom home in the heart of Country Hills and see yourself living in comfort and style. This beautiful living space is bathed in natural light, creating a bright and airy atmosphere where you can relax and unwind. The spacious kitchen, with its modern stainless steel appliances, offers a perfect setting to savor meals with family and friends. Enjoy backyard bbqs. Play catch with the kids in the spacious backyard, or retreat to the finished basement for a movie night with the family. (id:55499)
Keller Williams Real Estate Associates-Bradica Group
281 Parkmount Drive
Waterloo, Ontario
Nestled on a generous 57.55' x 134.34' lot Discover the pinnacle of luxury and modern living at 281 Parkmount Drive, a fully renovated 6 Bedroom- 4 Full Bathroom gem in the prestigious Lakeshore neighborhood of Waterloo where this home offers exceptional outdoor space, a double-car garage, and a driveway accommodating up to four vehicles. Boasting approx 2500 sq ft of above-grade living space & 3500 sq ft total including a legal basement, this masterpiece has been meticulously upgraded with $250K+ in renovations. With 4 + 2 spacious bedrooms and 4 full bathrooms, including a rare main-floor bath, this home caters to families of all sizes. The grand double-door entry opens to a light-filled interior adorned with brand-new flooring, pot lights, and a cozy fireplace in the family room, creating a warm and inviting ambiance. The main level also features a versatile mudroom and a stunning huge sunroom for year-round relaxation and host perfect Family parties. Upstairs, the primary suite with a private ensuite and three additional bedrooms with a shared updated bathroom provide the perfect retreat. The fully finished legal basement with a separate entrance includes two bedrooms, a huge living room, a full kitchen, a luxurious bathroom with a jacuzzi tub, and its own laundry, making it ideal for rental income or multigenerational living. Additional highlights include an upgraded 200-amp electrical panel and a freshly modern painted exterior that enhances curb appeal. Located near top-rated schools, parks, and amenities, this home seamlessly combines style, comfort, and functionality. Make 281 Parkmount Drive your dream home today where timeless elegance meets contemporary design! RSA (id:55499)
Save Max Real Estate Inc.
G215 - 275 Larch Street
Waterloo, Ontario
Location! Location!! Location!!! Excellent Opportunity For Parents Of Students, Investors or Young Professionals In The Heart Of Waterloo. Lots Of Grocery And Fast Food! Why Rent When You Can Own! This Approx 500 Sq.Ft. Unit Has A Functional Layout With Ensuite Laundry, Large Bedroom With Extra Wide Closet, Large Living Area, Open Style Kitchen With Stainless Steel Appliances, Dishwasher And Granite Counters. Quality Flooring Throughout. Juliette Balcony. Enjoy Many Amenities At Building "G" Like Rooftop Terrace & Bike Storage. Existing Furniture( As-Is) Can Stay For Easy Move-In & Investment! (id:55499)
Save Max Pioneer Realty
15 Isabel Street E
Belleville (Belleville Ward), Ontario
Welcome To 15 Isabel St...A Spacious & Bright Purpose Built Legal Duplex With Separate Entrances & Separate Meters. Calling All Investors & 1st Time Buyers Looking For A Great Investment Property/Opportunity In A Convenient Location. Walking Distance To Shopping, Schools, Short Walk To The Waterfront Community & It's Amenities Including The Waterfront Trail's & Restaurants. Located On The City Bus Route For Easy Access To The College. Main Floor 3rd Bedroom Being Used As Laundry Room But Can Easily Be Converted Back To Bedroom If Required. Home Has Just Undergone Extensive Renovations Throughout Of Approx. 220k Including A Totally Replaced/Rebuilt Roof & Shingles. With New Spray Foam Insulation, Newer Kitchens, Bathrooms & Plumbing, New Electrical, New Baseboard Heaters, Foundation Repairs, Basement Waterproofing, New Laminate Floors. This Home Will Generate Excellent Headache Free Rental Income & Is Truly Turn Key & A Great Set-Up With An Excellent Return On Your Investment. Home Is Vacant & Awaiting New Owners Who Can Demand Your Own Rental Income Of Approx. 4k Or More/Month + Utilities (id:55499)
Century 21 Percy Fulton Ltd.
79 Harmony Avenue
Hamilton (Homeside), Ontario
Welcome to this charming 1.5 storey detached home in the Homeside Neighbourhood. This fantastic location is only a 15-minute walk to The Centre on Barton that has everything you need! There's nothing to do but move in. This home has a lot of original charm. Boasting almost 1,500 square feet of finished living space, and 3+1 well sized bedrooms- a main floor bedroom and two on upper floor, Plus another bedroom in the basement. There are 2 beautiful bathrooms one upper and another in the basement. The living room has a built in wall mount for TV. There is a beautiful updated (2020) kitchen with separate dining area and walk out to back yard. The yard is fully fenced with big deck for relaxing and laying in the hot tub. There is 2 car parking on the cement pad. This house simply must be seen close to everything (id:55499)
Royal LePage State Realty
106 - 575 Woodward Avenue
Hamilton (Parkview), Ontario
Built In 2022 By Award Winning Losani Homes. Stunning 3-bedroom 2.5 bath townhouse features, beautiful den/or in-law bedroom on main floor with walk out to backyard. 2nd floor has an open concept beautiful great room with bright white kitchen with stainless steel appliances. Kitchen offers breakfast area with a walk out to large deck. Main floor also offers features a 2 Pc ensuite and stackable W/D, easy convenience!! 3rd Floor main bedroom complete with 3 Pc ensuite and a walk-in closet. Finishing the top level is 2 more bedrooms with another 4 Pc Bath. Inside Garage access to house. Tons of natural light flows thru this property!! Single Car garage with storage and driveway parking! Right across from visitors parking. Beautiful park right next door, great for kids!! Convenient shopping, restaurants close by. Step to lake beach strip. Easy access QEW, Go Train And Public Transit. This has all your wants and more!! All furniture is included, except for king bed in master, TV's and artwork!! Just move in, totally turnkey for you!!! (id:55499)
Keller Williams Edge Realty
20 Wildan Drive
Hamilton (Freelton), Ontario
Welcome to 20 Wildan Drive, Flamborough a picture-perfect country retreat nestled in the heart of Wildan Estates. This beautifully maintained property sits on an exceptional half-acre lot on a quiet, family-friendly street, offering the perfect blend of peaceful living and convenience. With its striking curb appeal, the home greets you with manicured landscaping, archway entrance, and a long driveway with ample parking. Step inside to 2652 sqft of top-tier living. The grand foyer with soaring ceilings sets the tone for the warmth and sophistication throughout. The living room features a stunning bay window that fills the space with natural light, and a stone wood-burning fireplace. Host unforgettable gatherings in the elegant dining room or cook up a storm in the expansive eat-in kitchen complete with stainless steel appliances, granite countertops, island, and stylish finishes. Main floor living is a dream with a serene primary suite featuring vaulted tray ceilings, walk-in closet, and French doors accessing the elevated deck. The spa-like 5pc ensuite offers a luxurious escape with an oversized glass shower, deep soaker tub, & double vanity. A powder room and a well-appointed laundry room add everyday convenience. Upstairs, you'll find two oversized bedrooms, one with a chic 3pc ensuite, and a separate 4pc bathroom ideal for growing families. The finished lower level is an entertainers paradise: a bright and spacious rec room with a gas fireplace feature wall, fantastic custom wet bar with walkout to yard, extra bedroom, exercise room, and 3pc bath. The show stopping 3-season solarium offers additional connection to the outdoors. Outside, enjoy your private country oasis stone patio, pergola, upper deck with gazebo, BBQ area, lush green space, fire pit, in-ground sprinkler system, and two storage sheds (Grand River Sheds). 20 Wildan Drive is where timeless charm, modern comfort, and family-friendly country living come together. Yard with pool is virtually staged. (id:55499)
Royal LePage Burloak Real Estate Services
3642 Vosburgh Place
Lincoln (Beamsville), Ontario
Welcome to Campden Highland Estates! 1yr new custom-built bungalow in quiet court on pie shaped lot, 5 bedrooms 3.5 baths - over 4000 sqft of living space with walk-up, blending style & functionality. Covered porch entry. Chef's dream kitchen features black cabinetry,9island,stunning quartz countertops, Thermador 6 burner gas range, dishwasher & fridge, small appliance garage, pot & pan drawers & pantry cabinet. Decadent living area with tray ceiling, stunning linear gas fireplace in dark marble effect feature wall with surrounding built-ins & contrasting shelving, creating a stylish & relaxing atmosphere. Neutral tones, light engineered hardwood & ceramic flooring compliment the modern style. Patio doors from the dining area lead to a covered back deck designed to enjoy sunsets and views - with enclosed storage under too. The fully fenced yard has space & potential for a pool and more - it's waiting for your design! The king-sized primary bedroom is a retreat, large windows & tray ceiling, with both a pocket door walk-in closet & separate double closet, complete with ensuite that boasts a fully tiled glass door shower with rain head & hand held, oval soaker tub & double floating quartz counter vanity. The other main-floor bedrooms share a beautifully appointed four-piece bathroom. The 2-piece guest bath, laundry/mud room complete this level. The bright basement, filled with natural light has 8ft ceilings, french door walk-up, above grade windows, large living/family area providing plenty of space for any need, for teens or in-laws alike. In addition, 2 bedrooms, den, gym/movie room, 4-piece bathroom, storage & cold room make this a comfortable & functional living space. This home is carpet free, engineered hardwood & ceramics on main flr and laminate flooring in the bsmt. Double gge, driveway 2-4 cars & Tarion Warranty.Schools, shopping, trails, orchards, wineries, breweries and QEW are all within minutes of this 'must see to appreciate' beautiful home! RSA (id:55499)
Royal LePage State Realty
109 Molozzi Street
Erin, Ontario
Introducing a newly built 1,910 sqft semi-detached home at 9648 County Road 124, featuring 4bedrooms and 2.5 bathrooms. The open-concept main floor boasts a gourmet kitchen with granite countertops and premium stainless steel appliances. Upstairs, the spacious master suite offers a designer ensuite, complemented by three additional bedrooms and a convenient second-floor laundry. The unfinished basement includes a bathroom rough-in, providing customization potential. Exterior highlights feature low-maintenance stone, brick, and premium vinyl siding, along with a fully sodded lawn. Situated in a family-friendly neighborhood near top-rated schools, parks, and amenities, this home blends modern living with small-town charm. (id:55499)
RE/MAX Gold Realty Inc.
82 Earnscliffe Circle
Brampton (Southgate), Ontario
beautiful 3 bedrooms, 2 washrooms, living room, family size kitchen, separate laundry, 2 car parking (id:55499)
Century 21 People's Choice Realty Inc.
13 Banner Elk Street
Brampton (Bram West), Ontario
Welcome to this exquisite 2-story North Facing semi-detached home in the prestigious Westfield community of Brampton West. Rarest Of Rare, Mudroom converted to Office/ Library by builder on Main Floor with city approval. Great Gulf Built, above grade approx. 1900 Sq Feet home with Legal Basement Apartment. Main floor features Office, open concept Dining, Great Room and Kitchen. Gourmet Kitchen Offers Extended Cabinets, Backsplash, Quarts Widened Countertop, High End Appliances and Extended Island. Spacious and well-lit living room. Second Floor features 4 spacious bedrooms, 2 full washrooms and laundry. Primary Bedroom offers walk in closet and 4 Piece ensuite bathroom. 9 Feet ceiling on main floor and Separate Entrance By Builder. This home provides ultimate convenience and a lavish lifestyle, with parks, schools, and plazas all within walking distance, as well as the Prestigious Lionhead Golf Course only minutes away. Close to site of future Embleton Community Centre.Legal Basement Apartment , Rental potential for $ 1800/ Month. Basement Has Separate Owner's area. Top Of the Line Appliances. Steps Aways from Shree Geeta Park. Close to Major Plaza, Banks, Restaurants, Grocery Stores and Gold Course. (id:55499)
Save Max Achievers Realty
2495 Coral Avenue
Fort Erie (Stevensville), Ontario
Welcome to this beautifully maintained raised bungalow nestled in the heart of Stevensville, offering the perfect blend of country charm and modern convenience. Situated on a spacious one-acre lot in a quiet, family-friendly neighbourhood, this property provides the ideal setting for relaxed living with plenty of room to grow. Pull in to the double wide driveway with an attached double car garage which provides ample space for parking and a detached garage in the backyard for all your outdoor storage needs. Step inside to discover a warm and inviting interior featuring three generous sized bedrooms, two full bathrooms, and a bright, open living and dining area. Large windows fill the home with natural light, while the raised design adds both character and functionality. The well-appointed kitchen offers plenty of cabinet space and flows seamlessly into the dining area-perfect for everyday living and entertaining alike. The lower level features a spacious family room, second bathroom, utility room with laundry, and the bar room which could easily be converted to home office, gym, or in-law suite. In 2014 a sunroom became a welcome addition to the residence, great for hosting family and friends. Peace of mind provided with municipal water service, and take advantage of the expansive yard ideal for gardening, outdoor activities, or simply soaking in the serenity of this quiet, sought after community. Centrally located close to Ridgeway/Crystal Beach and the City of Niagara Falls, don't miss your chance to own a slice of tranquility in beautiful Stevensville. (id:55499)
D.w. Howard Realty Ltd. Brokerage
5233 Palmer Avenue
Niagara Falls (Downtown), Ontario
Steps from Niagara Falls & Clifton Hill! This beautifully renovated 3-bedroom, 4-bathroom home on Palmer Ave is a true gem. Enjoy open-concept living with a stunning kitchen featuring a marble island, stainless steel appliances, and elegant finishes. Renovated in 2019, this home boasts updated exterior stucco, fencing, front porch, back deck, roof and a new driveway. Interior upgrades include: hardwood flooring pot lights & designer lighting, renovated bathrooms with modern vanities & fixtures updated stair railings, baseboards, trim, windows & paint, furnace & A/C (2019), 100 amp electrical breaker panel, tankless water heater (2024), gas bbq hookup & inground sprinkler system. Option to purchase fully furnished with stylish décor included. Just move in and start enjoying life by the Falls. (id:55499)
Realty 7 Ltd.
20 Woodside Square
Pelham (Fonthill), Ontario
This beautiful 1350 raised bungalow is what you are looking for inside and out. Its a wonderful lifestyle. The great room shines and its open concept flow is perfect for everyone around. The kitchen is a stunner. Del Priore custom cabinets, soft drawers, and a fun and practical breakfast bar. Hardwood floors throughout, replaced windows and all 3 bedrooms are oversized especially the primary. Totally remodelled in 25. Relax with the morning newspaper in the wonderful sunroom. Down, let the natural light come in. A perfect rec-room with a 2nd fireplace ideal for movie nights and a spare office/bedroom. The backyard is easy breezy living. Lush landscaping (with irrigation), a picture-perfect patio & BBQ setup that makes it natural to want to host happy hours pool side ,while living your best endless summer moments. Jump in, it's heated. The Community: The rolling landscapes of old growth forest in the Fonthill Kame is special. Hike, bike, visit inspiring waterfalls and golf with the finest views. From bandshells to the historic stand-alone clock, the downtown is charming. Farm to table dining or a tasting at the craft brewery. Visit your favorite barista and hit the endless Steve Bauer trails with the pup. This lifestyle is waiting for you. (id:55499)
RE/MAX Garden City Uphouse Realty
271 Linwell Road
St. Catharines (Vine/linwell), Ontario
This beautifully maintained 3 bedroom, 2 bath bungalow located in north end offers comfort, functionality, and curb appeal. Featuring a spacious layout ideal for families, retires or first time buyers. Step inside to find a bright and inviting living area, a well appointed eat-in kitchen with ample cabinetry, and cozy bedrooms with plenty of natural light. The basement offers a second bath, laundry, storage and loads of potential to create additional living space. Outside, enjoy a private, fully fenced backyard, with a large deck and gazebo great for entertaining or relaxing. This property also includes a double detached garage with workbench and power, where you can create the ultimate man cave. As well as a large driveway that can accommodate 4-5 cars. Located close to schools, parks, and shopping. Very motivated sellers. Don't miss your chance to own this North End gem!!! (id:55499)
Revel Realty Inc.
7404 Sandy Court
Niagara Falls (Oldfield), Ontario
This 4 level side-split house features a kidney shaped in-ground pool and a large sunroom over looking the landscaped yard and pool. There are 3 bedrooms on level 2 with a 4pc bathroom.The main floor has a good size living room, dining room with patio doors to the sunroom and a kitchen.The basement level has a very large family room with a gas fireplace, 3pc bathroom and a walkout that could be an ideal in-law situation. The 4th level known as the lower level consists of a good size rec-room, laundry room and furnace room.The quaint landscaped backyard is fenced in and has an interlocking patio with a gazebo.pool liner 2012, pool pump approx.7 years, roof approx. 5 years, furnace approx. 5 years, C/A age unknown. Quick closing available.Previous leak in basement repaired.Property taxes from Niagara Falls property tax calculator. (id:55499)
Royal LePage NRC Realty
12 Frontenac Drive
St. Catharines (Vine/linwell), Ontario
Welcome to 12 Frontenac Drive, a beautifully updated multi-level home nestled on a quiet street in St. Catharines desirable north end. Sitting on a spacious 60 x 120 fully fenced lot, this move-in ready property features 3+1 bedrooms, 2 full bathrooms, and over 1,860 sq.ft. of finished living space. Enjoy a bright and open main floor with skylight, corner windows, and a modern open-concept kitchen complete with GE Café appliances, built-in water filter, garbage disposal, and elegant finishes. The upper level offers three generous bedrooms and a stylishly renovated full bathroom. The walk-out lower level includes a large family room, full bath, and access to the backyard oasis with an above-ground pool, expansive deck, and lush landscapingperfect for entertaining. The basement features a fourth bedroom, and ample storage. Additional upgrades include a new heat pump, smart thermostat, new electrical panel, and enhanced insulation throughout. Located just steps from Walkers Creek Trail, excellent schools, the Welland Canal, and Sunset Beachthis is a rare opportunity to own a turnkey home in a mature, family-friendly neighbourhood. (id:55499)
RE/MAX Garden City Explore Realty
B212 - 60 Annie Craig Drive
Toronto (Mimico), Ontario
Stunning waterfront living at Ocean Club Condos! This bright, open-concept 2 bedroom suite features quartz counters with a center island, built-in appliances, and ensuite laundry. Walk out to a large wraparound balcony with unobstructed lake views tons of natural light throughout. Unique bonus space above garage with water views. Prime location just steps to the lake, waterfront trails, parks, restaurants, and shopping. Well-managed building with premium amenities: indoor pool, hot tub, party room, rooftop terrace, and 24-hour concierge. Includes 1 parking spot & locker. Great value in a growing, desirable community! (id:55499)
Royal LePage NRC Realty
5380 Salem Road
Burlington (Appleby), Ontario
Welcome to 5380 Salem Road, a beautifully updated sidesplit in the family-friendly Pinedale neighbourhood. Step into the bright & spacious main level featuring an open-concept layout with new flooring, updated pot lights, & stylish lighting fixtures throughout. Stunning renovated kitchen (2020) complete with quartz island, custom cabinets, SS appliances, & tile backsplash (2022). An engineered beam was installed to create a seamless, airy flow between the living, dining, & kitchen spaces. Upstairs offers three generously sized bedrooms, all freshly painted with refinished floors, plus an updated 4pc bath (2019). The ground level boasts a large family room with garage access & a walkout to a freshly painted 3-season sunroom overlooking a fully fenced backyard with an above-ground pool & deck. Basement offers a 3pc bath, laundry area, ample storage, & versatile rec room just waiting for your finishing touches. Exterior upgrades include house paint, brick staining, a redesigned front garden with perennials, hydrangeas, & Japanese maple. A new fence across the full front with lighted caps (2024) & freshly repaved driveway (2024) add to the impressive curb appeal. Boulevard trees were planted in 2021 & 2023. Notable updates: Furnace (2019), some windows (2019), hot water heater (2020 - rental). All this in a prime location, walking distance to parks, schools, shopping, & just minutes to highways & Appleby GO. A perfect home for families & commuters alike. (id:55499)
RE/MAX Escarpment Realty Inc.
3299 Star Lane
Burlington (Headon), Ontario
A true family haven in Headon Forest! An expansive 56 x 123 irregular lot this property is packed with resort-style features: a sparkling in-ground saltwater sports pool (6 depth), cabana, gazebo, spacious deck, hot tub & handy shed. The backyard offers plenty of room to playa friendly soccer match or practicing your golf swing. Its the ultimate retreat where fun, relaxation & family time come together. Built by Starward Homes in 2003, this thoughtfully designed residence offers a unique & inviting layout. The main floor boasts a bright, open-concept kitchen & great room featuring a cozy gas fireplace, rich hardwood flooring & stylish ceramics. The kitchen is an entertainers dream with a large breakfast bar that seats six, a spacious dining area & seamless walkout to the backyard. Enjoy sleek stainless steel appliances including a fridge, beverage fridge, built-in oven, gas cooktop & dishwasher. Added conveniences include main floor laundry & direct access to a double garageperfect for busy family living. The second floor features a stunning family room with soaring vaulted ceilings & a grand Palladian-style window that fills the space with natural light. Youll also find 3 generously sized bedrooms, including a spacious primary suite complete with a walk-in closet & a private 5-piece ensuiteyour perfect retreat at the end of the day.The lower level is bright and welcoming, featuring large lookout windows and a newly finished 4th bedroom or versatile den, complete with a cozy gas fireplaceperfect for guests, a home office, or a relaxing retreat. Plenty of storage throughout, a newer furnace, a double-paved driveway & an oversized 2-car garage add function & convenience to this fantastic home. This prime location offers walkable access to top-rated schools, scenic parks, biking trails, and everyday shoppingplus quick, convenient highway access for commuters. (id:55499)
Royal LePage Burloak Real Estate Services










