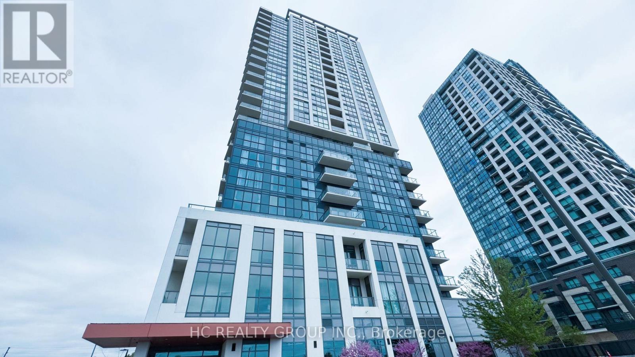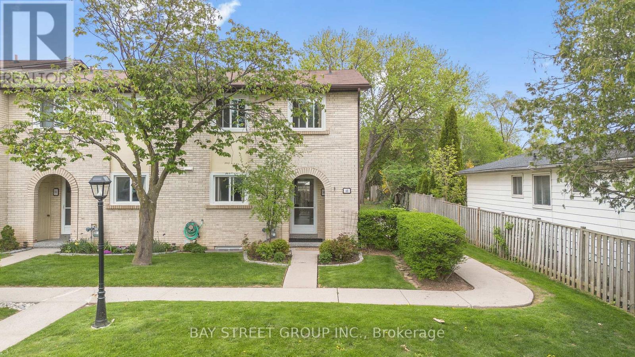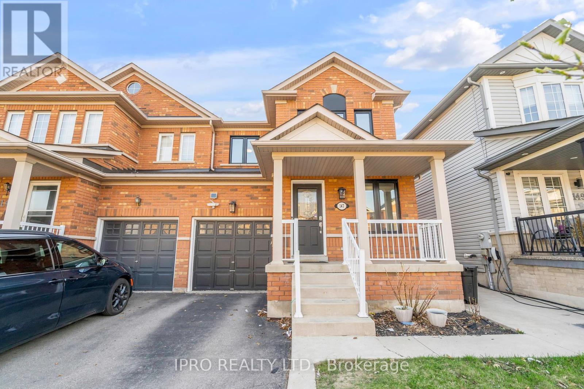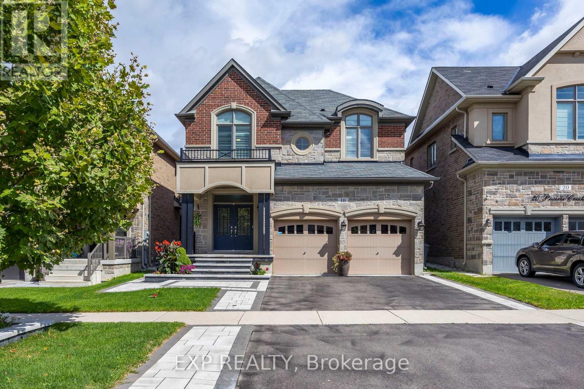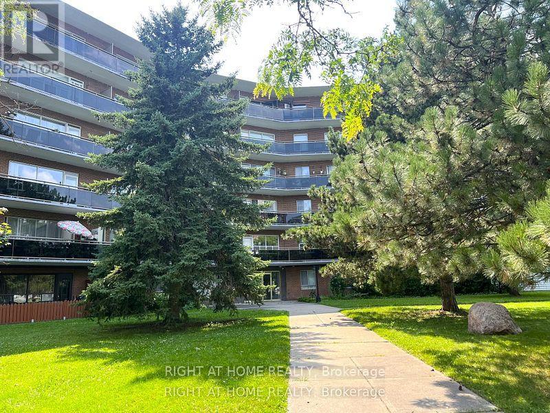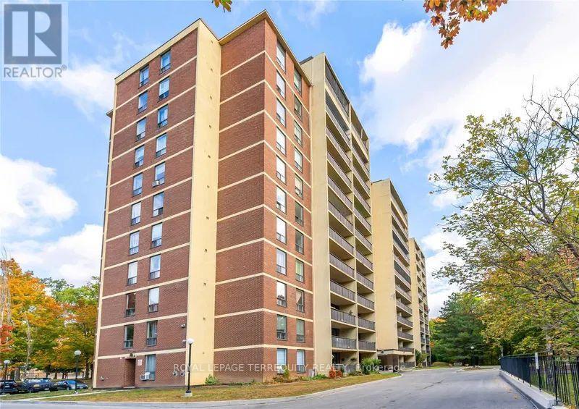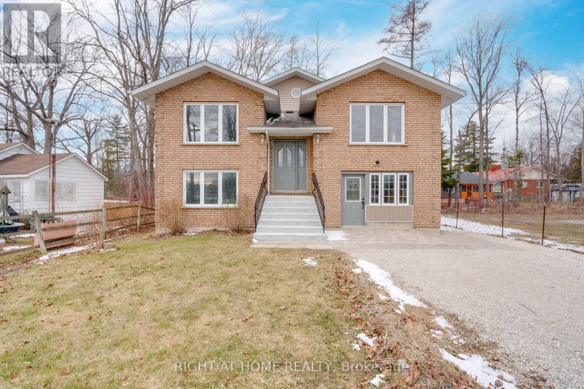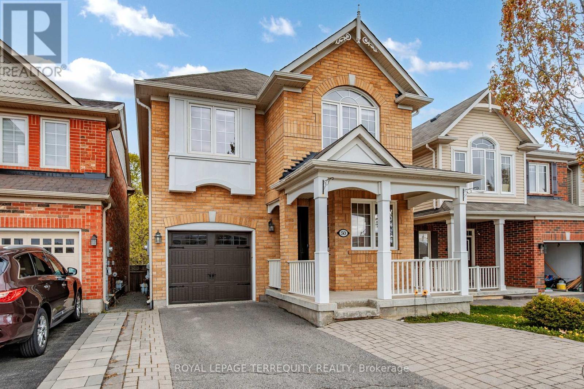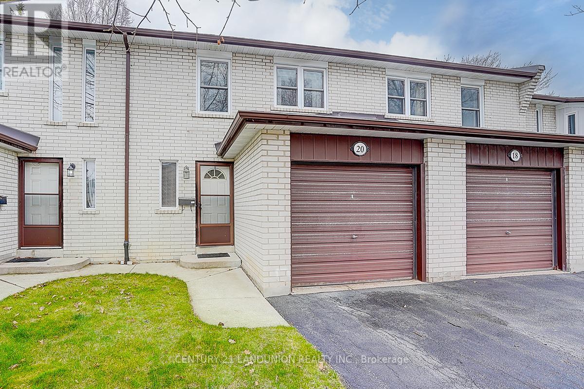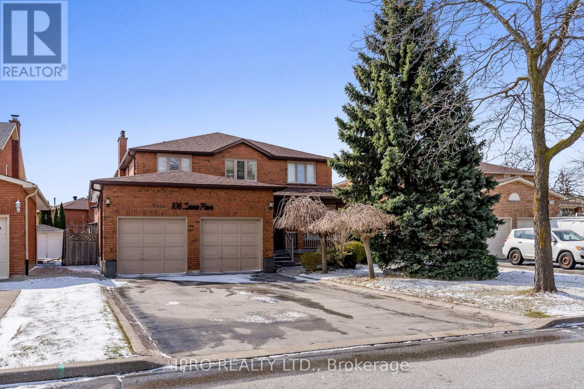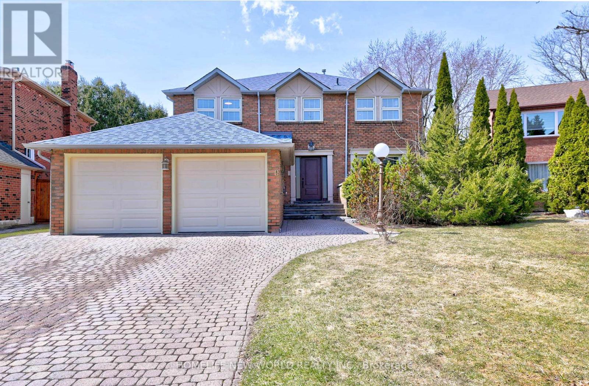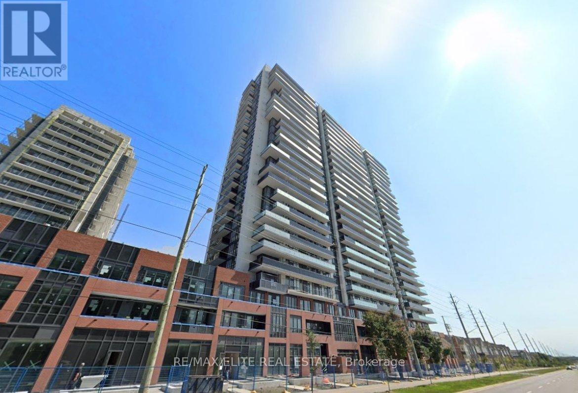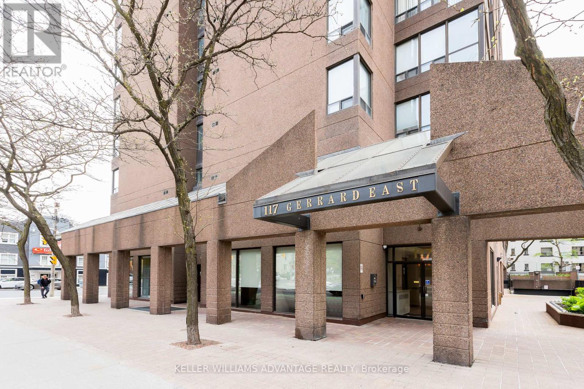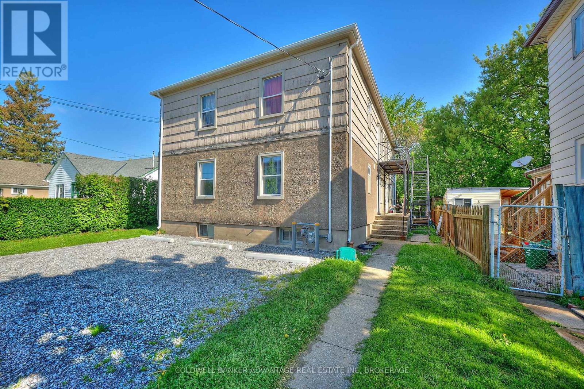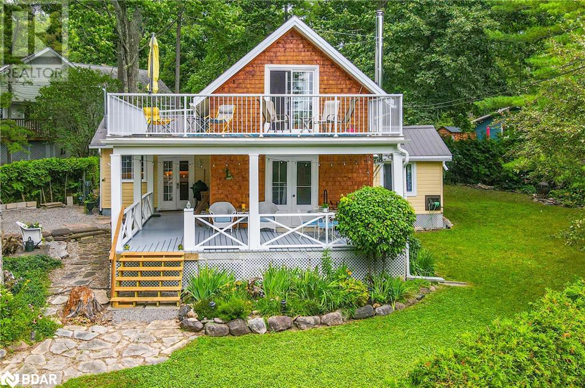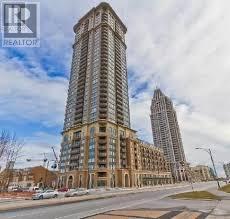Basement - 75 Edgehill Drive
Hamilton (Falkirk), Ontario
A brand-new 2-bedroom legal basement apartment in a two-story house is available for rent in the demanding West Mountain area of Hamilton. The spacious layout features a generous open-concept living/dining room. Modern new kitchen, large island, and all new appliances. A four-piece bathroom with two good-sized bedrooms, a spacious closet, and all new floors throughout. Convenient in-suite laundry adds to the ease of everyday living. The unit has been completely soundproofed. Easy access to Lincoln M. Alexander Pkwy, parks, schools, Ancaster, No Frills, plazas, and Mohawk College. Ideal for a small family or professionals. Free street parking is available. Utility bills for heat, hydro, and water, and WiFi are included. Job letter, pay stub, reference, Equifax credit report, and rental application required. (id:55499)
Right At Home Realty
504 - 50 Thomas Riley Road
Toronto (Islington-City Centre West), Ontario
This elegant 2-bedroom, 2-bathroom condo offers a harmonious blend of modern finishes, functional layout, and natural light in one of Etobicokes most vibrant communities. Enjoy floor-to-ceiling windows that invite sunshine throughout the open-concept living and dining area, complemented by a sleek kitchen featuring quartz countertops, soft-close cabinetry, under-cabinet lighting, and stainless steel appliances.The spacious primary bedroom includes a large closet and a contemporary 3-piece ensuite. A second full bathroom and an additional bedroom provide flexible living for guests or work-from-home needs. Step out to your private balcony and soak in the cityscape.Residents of Cypress enjoy top-tier amenities: 24-hour concierge, rooftop terrace with BBQs and a kids' play area, a fully equipped gym and yoga studio, co-working lounge, party room, children's playroom, bike lockers, and visitor parking. Located in the heart of Islington-City Centre West, you're steps to Kipling TTC and GO stations, close to Hwy 427/QEW/Gardiner, and minutes from Sherway Gardens, Cloverdale Mall, and scenic parks. Unit includes one parking space and locker. (id:55499)
Hc Realty Group Inc.
74 - 30 Carnation Avenue
Toronto (Long Branch), Ontario
Welcome to this bright and spacious upper corner townhome, nestled in the heart of Long Branch - one of Etobicoke's most family-friendly and trendy neighbourhoods. Built in 2014, this stunning 3-bedroom, 3-bathroom home boasts the largest floor plan in the complex, offering 1,612 sq ft of above-grade living space, plus an additional 153 sq ft of outdoor living with both a main-level terrace and an upper-level balcony. Thoughtfully upgraded throughout, this home offers a functional, open-concept layout filled with an abundance of natural light and modern finishes. Perfect for young families or professionals alike. Enjoy walking distance to the lake, scenic parks, top-rated schools, convenient transit, and some of the area's best restaurants and cafes. A true gem in a vibrant lakeside community! (id:55499)
RE/MAX Escarpment Realty Inc.
30 - 41 Nadia Place
Oakville (Cp College Park), Ontario
This Beautifully Updated 3-Bedroom, 3-Bathroom End-Unit Townhome Seamlessly Blends Space, Sophistication, And Functionality. Showcasing A Contemporary Kitchen With Gas Stove, Sleek Countertops, And Stylish Backsplash, This Home Is Perfectly Designed For Modern Living. The Spacious Living Room Features A Warm Gas Fireplace, While The Separate Dining Area Provides An Elegant Space For Entertaining. The Open-Concept Layout Enhances Flow And Natural Light Throughout. Upstairs, The Expansive Primary Suite Boasts A Renovated 4-Piece Ensuite With A Spa-Inspired Rain Shower, Offering A Tranquil Escape. The Fully Finished Basement Adds Valuable Living Space With A Versatile Recreation Room, Private Office, A Full 3-Piece Bathroom, Laundry Area, And Generous Storage.Updates Include Wide-Plank Laminate Flooring And Plush, High-Quality Berber Carpeting. Enjoy The Convenience Of Low Monthly Condo Fees, Which Cover Water, Roof, Windows, Doors, Exterior Wall Maintenance, Snow Removal, And Lawn Care. One Dedicated Parking Spot Is Included.Nestled In A Quiet, Family-Oriented Community, This Home Is Zoned For The Highly-Regarded White Oaks Secondary School And Just A Short Stroll From Sheridan College. Enjoy Easy Access To Scenic Parks, Major Highways, And Everyday Amenities, And GO Transit.This Exceptional Home Checks All The Boxes. Dont Miss Out. Welcome Home! (id:55499)
Bay Street Group Inc.
147 Waters Boulevard
Milton (De Dempsey), Ontario
Remarkable Fully Upgraded Home In Most Desirable Location Of Milton. Easy Access To 401, Close To Go Station, A Stone Throw Away From Major Shopping, Full Brick Semi-Detached, Family Size Kitchen, Granite Counter Top, S/S appliances, New HQ Vinyl Flooring, New Carpet on the Stairs and New High Q. Tempered Glass Windows Throughout, Newly Finished Basement with Bedroom and Washroom, Concrete Work Around. Big $$$ Spend On Upgrades. Close To La Fitness, Banks, School, Library and Highway. (id:55499)
Ipro Realty Ltd.
66 Crumlin Crescent
Brampton (Credit Valley), Ontario
Welcome To This VACANT Semi With A Legal Basement Apartment & A SIDE Entrance from The Builder. Walk To Mt. Pleasant Go Station. Come & You'll Fall In Love With This Bright/ Fully Renovated With Quality Upgrades With Eat In Kitchen *Upgrades include Brand New Flooring throughout, 200 amp electrical panel, Pot Lights On The Ground Floor & Upgraded Light Fixtures Iron Pickets With Stained Hardwood Stairs To Match The Flooring. ****Bright, Open Concept Living & Dining Areas, Stainless Steel Appliances & Quartz Counter & Backsplash****Spacious& Bright Bedrooms and Main Bath *Great Credit Valley Location W/Easy Access To Public Transit, Subway, Hospital, Library, Community Centre, Great Schools, Parks, Amazing Shopping, Highway 410,407. It CAN NOT get better than this. (id:55499)
RE/MAX Gold Realty Inc.
70 Wilton Drive
Brampton (Brampton East), Ontario
VERY BEAUTIFUL RENOVATED (2023) FULLY UPGRADED 5 BEDROOMS' HOME ON 100' DEEP LOT WITH LEGAL BASEMENT APARTMENT FEATURES EXTRA WIDE DRIVEWAY WITH 6 PARKING LEADS TO GRAND FOYER TO FUNCTIONAL LAYOUT WITH LVING/DINING COMBINED OVERLOOKS TO MANICURED FRONT YARD...MODERN UPGRADED KITCHEN WITH QUARTZ COUNTER TOPAND NEWER STAINLESS APPLIANCES...2 GENEROUS SIZED BEDROOMS WITH FULL UPGRADED WASHROOM ON UPPER LEVEL...2 GENEROUS SIZED BEDROOMS ON LOWER LEVEL WITH ABOVE GRADED WINDOWS...BASEMENT FEATURES COZY FAMILY ROOM WITH ONE BEDROOM/KITCHEN/FULL WASHROOM PERFECT...SEPARATE ENTRANCE TO LEGAL BASEMENT WITH LARGE WINDOWS (2024) LEADS TO 3 BEDROOMS/FAMILY ROOM/KITCHEN/FULL WASHROOM...NEWER WASHER AND DRYER...NEWER APPLIANCES IN BASEMENT KITCHEN...PRIVATELY FENCED (3 YEARS)BEAUTIFUL MANICURED BACKYARD WITH STONE PATIO PERFECT PLACE FOR SUMMER BBQs WITH FAMILY AND FRIENDS WITH GARDEN AREA FOR RELAXING SUMMER...CARPET FREE HOME WITH LOTS OF UPGRADES: UPGRADED PLUMBING (2023),EAVESTROUGH (2023), VINYL FLOOR (2023),IRON PICKETS,POT LIGHTS,QUARTZ COUNTER TOP IN KITCHE/WASHROOM, LARGE WINDOWS, NEW DOORS (2023)... AND MUCH MORE! READY TO MOVE IN HOME WITH LOTS OF STORAGE SPACE...CLOSE TO ALL AMENITIES WITH INCOME GENERATION LEGAL BASEMENT... (id:55499)
RE/MAX Gold Realty Inc.
18 Prairie Creek Crescent
Brampton (Bram West), Ontario
Welcome to 18 Prairie Creek Crescent, a stunning property you won't want to miss! This luxurious home features a breathtaking design with a grand arched entrance and a kitchen boasting an oversized granite island and stylish backsplash. Enjoy the spaciousness of 9ft ceilings, skylights, and pot lights, complemented by beautiful maple hardwood flooring. Each bedroom has its own walk-in closet, and the FULLY FINISHED LEGAL BASEMENT that offers 2 bedrooms, two washrooms, and 1 recreation room! Step outside to your landscaped backyard with gorgeous ravine-like views, ideal for gardening enthusiasts. Located near major highways (401/407), golf courses, fantastic restaurants, shopping centers, parks, and schools, this property combines luxury and convenience. Don't miss your chance and schedule your viewing today! (id:55499)
Exp Realty
24 Neville Crescent
Brampton (Westgate), Ontario
**OPEN HOUSE SAT & SUN 1-4pm** Discover this beautifully maintained, detached 4+3 bedroom, 5-bathroom home with well designed living space in the desirable N Block community. With extensive upgrades and a LEGAL BASEMENT APARTMENT, this property blends style, comfort, and functionality, perfect for families or investors. The main floor features a bright layout with hardwood and ceramic flooring, a convenient 2-piece powder room, and main floor laundry. The updated modern kitchen (2021) includes sleek cabinetry, Quartz countertops, stainless steel appliances, and a spacious breakfast area with walkout to a large deck and gazebo, ideal for entertaining. A cozy family room with a gas fireplace and separate living/dining areas offers plenty of space for everyday living and special occasions. Upstairs, the primary suite boasts laminate floors, a 4-piece ensuite, a walk-in custom closet, and a separate Den. Three additional bedrooms each include closets and easy access to an additional full bathroom. The fully finished legal basement apartment (2021)) includes 2 bedrooms, a bathroom, a kitchen, laundry, and a separate entrance, ideal for rental income, extended family, or guests. Upgrades & Features: EV charger (2023, Newer Garage doors (2022,), Driveway, porch, and covering (2022,), Engineered wood flooring (2021, ), Upgrades Tiles, No popcorn ceilings, pot lights through out, custom closets (2021), Furnace & AC (2021), Backyard shed , New Fence (2021), gazebo (2021), landscaping, 200 AMP electrical panel, Water softener owned, Security cameras, and a lot more! Excellent location just minutes from Hwy 410, close to hospitals, shopping malls, parks, schools, and more. Don't miss this incredible opportunity to own a move-in-ready home with income potential in one of Brampton's most desirable neighbourhoods. (id:55499)
RE/MAX Realty Services Inc.
603 - 346 The West Mall
Toronto (Etobicoke West Mall), Ontario
Welcome To This Inviting Bright And Spacious Apartment In Bloordale Village. Very Well-maintained Building With Recent Improvements Conveniently Located Close To TTC, HWY's, Shopping, Airport, Downtown Toronto, Parks And School. Lovely Unit With Newer Modern Kitchen, Large Open Concept Dining And Living With Walk Out To Huge Balcony With Unobstructed West View, Ensuit Laundry, Huge Bedroom With Big Separate Den With Window, Wall A/C Unit. Newer Windows With Build-In Roller Blinds. Property Taxes, Water And Heat Included In Very Low Maintenance Fee. Ready To Move In Condition, Just Bring Your Love And Enjoy Your Affordable Living In Desired Location In The Heart Of Etobicoke! (id:55499)
Right At Home Realty
89 Kingsway Crescent
Toronto (Kingsway South), Ontario
Discover this one-of-a-kind custom-built residence, offering an expansive 6672 square feet of above grade living space on a generous 125 by 187 ft lot on a half acre lot in the Kingsway. This eco-conscious home combines luxury with sustainability, featuring cutting-edge geothermal technology and structured insulated panels for superior energy efficiency.The open-concept design showcases soaring 9 to 10 ft ceilings and an abundance of natural light, creating an inviting atmosphere. With five spacious bedrooms and eight luxurious bathrooms across three floors, including a stunning 1,000 sq ft primary suite and three oversized bedrooms upstairs, this home is perfect for family living.The main floor is designed for modern life, featuring a contemporary kitchen, dining room, and living area, along with a full bedroom suite for guests. The lower level boasts a bright, open-concept layout with a walk-out to a lovely ground floor patio.Tucked discreetly on the side, a three-car garage adds convenience. Located in a vibrant neighborhood where families walk and bike, this home offers easy access to schools, shops, cozy coffee spots, and the picturesque Humber River Trail. Embrace the perfect blend of tranquility and community in this remarkable residence, where luxury living meets a commitment to sustainability. Dont miss your chance to own this exceptional property, designed for a healthy and balanced lifestyle. Dont miss this opportunity to see this one of a kind home. (id:55499)
Harvey Kalles Real Estate Ltd.
409 - 15 London Green Court
Toronto (Glenfield-Jane Heights), Ontario
Located on Top of Derrydowns Park and its many scenic trails! This bright and spacious corner unit offers the perfect blend of nature and city living. It features 3 bedrooms, 2 bathrooms, a generous living and dining area with a walkout balcony, eat-in kitchen and Huge ensuite laundry. The all-inclusive maintenance fee covers premium cable and high-speed internet. Conveniently situated minutes from York University, major highways, subway stations, and shopping- excellent choice of Combination Urban living and Pure Nature! High end internet bundle included in maintenance. (id:55499)
Royal LePage Terrequity Realty
138 45th Street N
Wasaga Beach, Ontario
Nestled in the heart of vibrant Wasaga Beach, this charming home offers an idyllic coastal lifestyle with endless possibilities. Just moments from the sun-soaked shoreline, this property presents a fantastic opportunity for both end users and investors alike. Inside, you'll find a spacious and welcoming layout filled with natural light. The open living and dining areas offer a seamless flow, making it perfect for hosting guests or simply relaxing in comfort. The kitchen offers ample storage and a walkout to the backyard.One of the standout features of this property is its layout, which lends itself to the potential conversion into two separate units. Whether you're considering multi-generational living, rental income, or a private guest suite, the flexibility here is exceptional. The property also includes ample parking, a generous lot size, and is situated in a family-friendly neighbourhood close to schools, parks, shops, and public transit.Step outside and embrace all that Wasaga Beach has to offer. With just a short walk to the sandy waterfront, you can enjoy evening strolls, vibrant sunsets, and a lifestyle rooted in outdoor relaxation. This is more than just a home its an opportunity to create your own beachside retreat or add a valuable asset to your portfolio. Don't miss out on this unique opportunity to own in one of Ontarios most beloved beach towns. (id:55499)
Right At Home Realty
1209 - 60 South Town Centre Boulevard
Markham (Unionville), Ontario
**Luxury Majestic Court Condos** Spacious, Open Concept 1+1 Bedroom, Enclosed Den with Closet can be used as 2nd Bedroom or Home Office. 9Ft Ceilings. Walkout to Balcony from Living and Master Bedroom. Gourmet Kitchen with Kitchen Island, Granite Countertop, Glass Backsplash, Stainless Steel Appliances, Laminate Floors thru-out, 1 Parking Spot, 1 Locker. 24hrs Concierge. Private Club House with Amazing Facilities. Steps to Viva Transit, Hwy 7, 404, 407. Restaurants, Shopping, Schools. (id:55499)
Century 21 Percy Fulton Ltd.
50 Elmeade Lane
Whitchurch-Stouffville (Stouffville), Ontario
Backs Onto Ravine. Stunning Large 3+1 Bedrooms Detached Home in a safe & family-friendly neighborhood in Stouffville. One of the largest three bedrooms in the area. ***Well Maintained & Upgraded Home*** Modern Open Concept - Perfect for starters/young families. Back on to Greenbelt with a winter wonderland view or enjoying the green forest view in summer. Very private backyard. Upgraded Main Entrance Door & Garage Door. Open Concept Main Floor with 9 ft ceiling, separate dining area, an office and a large Great Room overlooking the scenic backyard. Upgraded Open Concept Kitchen With/Granite Counter & Built-in appliances. Multiple Pot Lights & Smooth Ceiling on Main Floor & Basement, Upgraded Staircase, Railing & Iron Spindles. Professional Finished Basement with Vinyl flooring, 1 Bedroom, 3 pc. Bath & open concept Recreation Room. Direct Entry from Garage to Basement & Kitchen (possible in-law suite), 2 level Deck in Backyard. Natural Gas line available. Perfect for BBQ & Entertaining. 2024 finished Garden Shed & interlock paved backyard. Very low maintenance. Too many upgraded to list. A perfect home for the most discerning buyer. (id:55499)
Royal LePage Terrequity Realty
52 Lady Angela Lane
Vaughan (Patterson), Ontario
Welcome to Lady Angela Lane -Upper Thornhill Estates true showstopper! This 4-bedroom, 3-bathroom stunner could be the crown jewel of the area, blending elegance, space, and functionality under one roof. Because first impressions matter, lets set the tone: a grand double-door entry opens to a spacious foyer with plenty of room to greet guests, take a seat to pull off your boots, and tuck everything neatly away in the generous walk-in hall closet. Just a few feet away sits, a well-placed 2-piece powder room offering everyday convenience. After a few steps, you'll be drawn into the formal dining room, complete with elegant smooth ceilings and a sleek servery with seamlessly flow into the great room. This space is so grand, its soaring ceilings are rumoured to brush the edge of heaven. Anchored by a custom gasfireplace and flooded with natural light from sun-drenched windows, the main floor radiates warmth, comfort, and undeniable wow-factor.The kitchen? Its not just stunning, its the heart of the home. Outfitted with stainless steel appl's, granite countertops, a stylish tile backsplash,breakfast bar, and a bright eating area overlooking the yard, its designed for both everyday ease and unforgettable entertaining. The basement? An unspoiled canvas, ready for your inner Van Gogh - wine cellar, gym, or underground poker den. Dealers choice. Live your bestlife here Lady Angela isn't just a home; she's a vibe.The walk-out makes indoor/outdoor living effortless. Stunning wrought iron pickets guide you upstairs, where four spacious bedrooms offer flexibility for families or guests. The real head-turner, though, is the primary suite: a spa like5-pc ens. massive W/I closet, & your own pvt terrace- ideal for morning coffee or evening wine. Step outside to your own green oasis. The fully-fenced yard is ultra-private & backs onto nature.... nothing else! Finished w/custom stonework , its perfect for hosting a summer BBQ or seeking a peaceful retreat. Muskoka in the the city. (id:55499)
Sutton Group-Admiral Realty Inc.
20 Niles Way S
Markham (Aileen-Willowbrook), Ontario
Well-Maintained, Bright & Larger 3 Bedroom Townhouse in a Highly Desirable Thornhill Neighborhood. Tranquil and Family Oriented Community. Close to all amenities, steps to YRT, Community Centre, Gym, Library, Shops, Schools, Outdoor Pool, Tennis Court, and Parks. Easy Access To 407/404. Roof done in 2024. (id:55499)
Century 21 Landunion Realty Inc.
122 - 121 Woodbridge Avenue
Vaughan (West Woodbridge), Ontario
Location! Location! Location! Discover This Rare Expansive 2+1 Bedroom & 2 Bath Unit Boasting Over 1,700 Sqft of Elegant Living Space Featuring A Stunning 675 Sqft South-Facing Terrace With Panoramic Views Of The Humber River. Step inside to an inviting open-concept layout filled with natural light from large windows, enhanced by warm potlights and a cozy fireplace that creates a welcoming atmosphere. The spacious eat-in kitchen is a culinary dream, featuring a centre island with a 4-burner gas stove, a separate breakfast bar, generous countertops, and sleek built-in appliances, all surrounded by ample cabinetry. Retreat to the primary bedroom, complete with a large walk-in closet and a spa-like 4pc ensuite with an oversized glass shower. An enclosed den offers versatile space perfect for a home office, guest room, or additional bedroom. The unit is unique with two underground parking spots, an oversized storage locker and full-sized in-suite laundry with a convenient sink. Enjoy the exclusivity and convenience of living in a boutique building offering fantastic amenities such as a fitness gym, a guest suite for visitors, and plentiful visitor parking. With easy ground-floor access and exceptional privacy, this unit offers a unique lifestyle opportunity in the heart of Woodbridge. Dont miss your chance to call this extraordinary residence home. Includes: 2 parking spaces, 1 locker. All electrical light fixtures, window coverings and appliances. Built-in stainless steel KitchenAid fridge, oven and microwave. Built-in fireplace, 4-burner gas cooktop and front-load washer/dryer. (id:55499)
RE/MAX Hallmark Realty Ltd.
108 Zinnia Place
Vaughan (West Woodbridge), Ontario
Welcome to 108 Zinnia Place a stunning 5 Bedrooms 4 Bathrooms 2 Kitchens Luxury Home with many High end finishings and upgrades. 6 Parking spots 2 Electric fireplaces and a complete renovated basement, which can be used as an in-law suite or rental apartment. The property is well lit with pot lights and natural light from the big windows. Stainless Steele Appliances and a combination of Porcelain flooring, Engineered hardwood flooring and parquet flooring, 2 car garage, new roof (2023). The low maintenance backyard is perfect for outdoor gatherings. In close proximity to Grocery Stores, Schools, Public transportation and many Amenities. (id:55499)
Ipro Realty Ltd.
80 Millstone Court
Markham (Unionville), Ontario
Open House 2:00 - 4:00pm on Sat./ Sunday May 17/18! Charming family home nestled on a prestigious quiet court, primary pie lot! Desirable neighborhood and school zone! Steps to the high rank William Berczy Public School! Right next to the Trail leading to Too Good Pond! This beautifully fully renovated home offers your family modern and comfortable life style! You are welcomed by a sun-filled foyer and elegant circular staircase! Open concept kitchen overlook green backyard, and seamlessly connect with a generous family room! The second floor features four large bedrooms including a grand custom-designed ensuite bath! Fully finished basement featuring a fireplace, a spacious game area, a bedroom, and a upgraded bathroom! About 2500sqft above grade plus recently upgraded basement! Best of the Markham! High ranking schools for your kids from JK (William Berczy PS ) to high school(Unionville HS)! Close to the historic Unionville Main Street and parks! (id:55499)
Homelife New World Realty Inc.
114 Hua Du Avenue
Markham (Berczy), Ontario
Approximately 3000 sqft of luxurious finishes. Ugraded hardwood floors on main floor, wrought iron picket oak staircase, gorgeous kitchen w granite countertop, backsplash, upgraded kitchen cabinets, eat in kitchen, upgrade framless glass shower. Top school zone ( pierra trudeau high school), step to berzy park & tennis court. (id:55499)
Homelife New World Realty Inc.
3103 - 89 Church Street
Toronto (Church-Yonge Corridor), Ontario
BRAND NEW One bedroom+Den corner suite at The Saint by Minto with a spacious 9ft ceiling.The den features a window and can serve as a second bedroom or home office. The living room boasts floor-to-ceiling windows. The modern kitchen is equipped with quartz countertops, built-in appliances, under-cabinet lighting, and a large island with extra storage and an electric outlet. The primary bedroom includes a large closet with built-in shelving. Enjoy a spacious balcony accessible from the living room. Building Offers Top Amenities Including A State-of-the-art Fitness Centre, Spa Relaxation ,Game room Treatment Room, Party/Meeting Room, Yoga Room, Salt Meditation Room, Rain Room & Lounge Area Overlooks Zen Garden, 24Hrs Concierge. Prime location with an excellent walk score just a few minutes walk to Queen subway station, St. Lawrence Market, and TMU. No Smoking No Pets. (id:55499)
Right At Home Realty
2319 - 2545 Simcoe Street N
Oshawa (Windfields), Ontario
Brand new one bedroom. Be the first one to live in this fabulous unit. Luxury interiors and an open-concept layout create a sleek, modern living space. Enjoy unobstructed views and high-end finishes. Conveniently located near all the amenities you could ever need and a quick jump to the 401 and the 407. This is the perfect place to call home. The building also offers many conveniences like an outdoor terrace with BBQs, a great gym, party room, meeting room, banquet/party space, theater & even a pet spa! Main floor 24-hour concierge. (id:55499)
RE/MAX Elite Real Estate
Multiple Units Available - 1645 Warden Avenue
Toronto (Wexford-Maryvale), Ontario
Well maintained mixed use professional 3 storey building located at the corner of Warden Ave & Metropolitan Rd just south of the 401. Excellent street exposure in a high traffic transit hub. Zoning HC, permitted uses: Place Of Worship, Day Care, Restaurants, Offices, Financial Institutions, Retail & other uses. Easy access to 401 & DVP, TTC bus/LRT/Subway routes, amenities, restaurants, shops. Ample unreserved surface parking. Multiple units available ranging in sizes: 1460 SF, 1950 SF, 2150 SF, 2610 SF and 3900 SF. (id:55499)
Century 21 Leading Edge Realty Inc.
331 Conlin West Road
Oshawa (Northwood), Ontario
Welcome to 331 Colin Road West. A rare gem in the heart of North Oshawa, sought-after Northwood Community! This beautifully renovated home offers approx. 3000 sq ft of finished living space on a premium 75x200 ft lot, surrounded by green space and clear views. Thoughtfully updated from top to bottom, this one-of-a-kind property features 4 spacious bedrooms, 3 modern bathrooms, and a fully finished walk-out basement with separate entrance perfect for rental income potential or an in-law suite.The open-concept layout is filled with natural light and showcases stunning upgrades including all-new flooring, pot lights throughout and upgraded light fixtures, elegant wainscoting, and a sleek custom kitchen with quartz countertops, large island, and quartz backsplash. Enjoy indoor-outdoor living with multiple decks on the main floor and a terrace and balcony on the second level, ideal for entertaining or relaxing. Additional upgrades include a new roof, oversized garage doors, and fully landscaped front and rear yards. The massive backyard offers endless possibilities for outdoor enjoyment or future expansion. Located minutes from Durham College, Ontario Tech, Highway 407, parks, trails, and all essential amenities, this home is the perfect blend of modern luxury and peaceful living. This property has a commercial zoning with allows you to operate your businesses from Home. Don't miss your chance to own this extraordinary property come see it for yourself and fall in love with everything 331 Colin Road West has to offer! (id:55499)
Pinnacle One Real Estate Inc.
B1103 - 3429 Sheppard Avenue E
Toronto (Tam O'shanter-Sullivan), Ontario
Brand-New 1 Bedroom Condo Unit in Garden Series, Located in Highly Desirable Warden & Sheppard Area! High Level, 9ft Ceiling, Unobstructed South View With A Big Balcony; Floor To Ceiling Windows for Both Living Room and Bedroom. Open Concept Layout, Premium Laminate Flooring Throughout. Modern Kitchen with Stainless-Steel Appliances. Close to Major Highways (401, 404, and DVP), Minutes away from Fairview Mall and Scarborough Town Centre, Shopping, Groceries, Restaurants. East Access to UTSC, York, Seneca. (id:55499)
Dream Home Realty Inc.
204 - 330 Mccowan Road
Toronto (Eglinton East), Ontario
Beautiful, Renovated, 2 Bedroom Corner Unit Condo With A Sunny West Exposure Solarium/Enclosed Balcony. Excellent Location And Well Maintained. Close To Ttc, Eglington Go, Schools(In Area For R.H. King, Pere Philippe-Lamarche Catholic Secondary School), Home Depot, Walmart, The Bluffs And More, Minutes To The 401. Building Has A Pool, Gym And Party Room. (id:55499)
Homelife/future Realty Inc.
50 Wellesley Street
Toronto (Church-Yonge Corridor), Ontario
Stunning one-bedroom + one den condo in the vibrant heart of Downtown Toronto, just a minute's walk from Wellesley Subway Station and a parkette. This open-concept unit features a stylish designer kitchen equipped with stainless steel appliances. Ideal location within walking distance to the University of Toronto, SickKids, Mount Sinai Hospital, and Toronto General Hospital. Convenient access to Toronto Metropolitan University, the Financial District, the Entertainment District, Eaton Centre, and more. Awesome amenities included such as such as pool, 24/7 concierge/security, fitness room with great equipment, lounge, outdoor terrace space, etc. Tenant pays for electricity usage, Internet/cable. (id:55499)
Royal LePage Real Estate Services Ltd.
528 - 29 Queens Quay E
Toronto (Waterfront Communities), Ontario
Live at the Prestigious Pier 27, a World Class Waterfront Luxury Condo with View of Lake Ontario and Pool from your spacious Terrace like private balcony! $$$ in upgrades throughout! Large 1+1 Unit w/professional sliding french doors that can potentially be used as a second bedroom. Unit has two full Washrooms, Heated floors in MBR, High end Toto toilets/Nobili fixtures/designer cabinets. Includes one Parking space and locker! Custom kitchen w/ stone counters, designer cabinets and "Top Of Line" appliances including Subzero fridge, Miele gas cooktop, exhaust vent, dishwasher, microwave, oven, washer, dryer. 10 Ft Ceilings w/Full Height floor to ceiling Windows w/ automatic blinds in LR/DR. Resort living with top notch Amenities: 24hr concierge, indoor/outdoor pools, spa w/sauna and steam rooms, state of the art fitness centre library lounge, theatre room, party rooms, guest suites, visitor parking w/ EV chargers. "Best Harbourfront Location" at Toronto's Waterfront that is right on the water, bike/walking path, union station, restaurants, Shopping, Ttc At Door, walk to St Lawrence Market, Rogers Center, Scotiabank Place and much much more!! Don't miss this great opportunity to live at the exquisite waterfront residence! (id:55499)
RE/MAX Excel Realty Ltd.
404 - 117 Gerrard Street E
Toronto (Church-Yonge Corridor), Ontario
Versatile Opportunity in Central Downtown Toronto! This bright and functional suite offers incredible flexibility perfect as an investment with rental income potential of approx. $2,500/month, a pied-à-terre, or a smart housing solution for a student or young professional. Thoughtfully laid out with distinct dining and living areas, this unit maximizes space and comfort, with generous storage throughout. All utilities are included Heat, Hydro, Water, even Bell Fibre and Internet, offering hassle-free living. The building is exceptionally quiet, safe, and well-managed, with 24-hour concierge service for peace of mind. Enjoy top-notch amenities including a gym, BBQ area, and visitor parking. A rare opportunity to own a turnkey property in the heart of Toronto! (id:55499)
Keller Williams Advantage Realty
2711nt - 99 Broadway Avenue N
Toronto (Mount Pleasant West), Ontario
Location! Location! 5 min walk to TTC/LRT, Spacious bright 1+1, 2bath unit with lovely Lawrence Park & Bridle Path views PARKING & LOCKER, INTERNET INCLUDED. Upgraded Flooring, Engineered Wood, upgraded bathrooms. Professionally designed amenities. The Broadway Club spans over 18,000sf indoors and 10,000sf outdoors, with 2 indoor/outdoor pools, a party room with a chef's kitchen, and more. Steps to Shops, Restaurants, Grocery Stores, And Everything You Could Need At Your Doorstep! (id:55499)
Century 21 Percy Fulton Ltd.
75 Alexandra Boulevard
St. Catharines (Secord Woods), Ontario
Beautifully updated 3 bedroom side-split in desirable Secord Woods! Great family home with several top-notch schools within walking distance. Tastefully renovated main floor with open-concept kitchen, dining and great room space. Perfect for entertaining! Custom cabinetry with ample counter space, generous centre island with seating for four, as well as recessed lighting and gleaming stainless-steel appliances. Formal dining room area that leads out onto the multi-tiered decks overlooking the gorgeous ravine behind. Lounge with friends and family in the relaxing great room, dine in style and cook like a professional chef, all while enjoying each other's company. The perfect layout for spending time with family. Up a few steps to the private bedroom level with three updated bedrooms, all with engineered hardwood flooring and renovated 5-piece bath with tub/shower, double sinks, custom vanity top and designer flooring. From the main level, step down into the large family room with focal fireplace, wet bar, built-in office space and another door leading out to the stunning backyard. The fourth level has a spacious laundry room and updated 3-piece bath and storage area. The 65x175 lot overlooks the beautifully treed ravine and creek below. Relax in the hot tub or rinse off in the outdoor shower. No rear neighbours! Enjoy nature in every season. Pool-sized lot! Generous driveway and attached garage. Truly a turnkey home to move into and enjoy this summer! (id:55499)
Royal LePage NRC Realty
175 Pleasant Avenue E
St. Catharines (Downtown), Ontario
This income property features 4 self-contained, 2-bedroom units, each thoughtfully designed for tenant comfort and convenience. Every unit includes a 4-piece bathroom, an eat-in kitchen, a living area, and two spacious rooms, offering ample living space. All units come with two entrances, providing added flexibility for tenants. The property also offers shared access to a basement with built-in laundry facilities, adding value and convenience for residents. Tenants are responsible for paying hydro, which provides an opportunity for owners to minimize utility costs. Located in a prime area, this property is within minutes of a wide range of amenities, making it an ideal location for tenants. One of 4 units has been completely renovated recently. (id:55499)
Coldwell Banker Advantage Real Estate Inc
35 Fresnel Road
Brampton (Northwest Brampton), Ontario
This beautiful freehold townhouse has 2,722 sq. ft above grade and This stunning townhouse features 3 bedrooms upstairs, 2.5 bathrooms and an open-concept layout with separate living, dining and family rooms. The primary bedroom is spacious and has its own 5 pc. ensuite, walk-in closet and balcony. There's also a large terrace off the family room. The kitchen is a chef's dream with a large centre island, upgraded with high cabinets, tons of counter space and built-in appliances. The main level is perfect for an in-law suite or small bachelor padfeaturing its own bedroom, full washroom and small kitchenette. A unique feature about this home is that it has a 3-car garage and 1 additional parking spot on the driveway. Other highlights include hardwood floors throughout, including the primary bedroom, newer appliances, California shutters, & high ceilings on the main and 2nd level! Also, have the option to rent the upstairs 3-bedroom unit separately for $3100. (id:55499)
RE/MAX President Realty
Basement - 35 Fresnel Road
Brampton (Northwest Brampton), Ontario
Two-bedroom basement Unit in a high-demand location. Open Concept Layout. Upgraded Kitchen with Stainless Steel Appliances, Eat-In Kitchen, Sitting Area and 3-pce Washroom. Separate Laundry. Laminated Floors Throughout. Bright & Spacious, Large Window. Separate Entrance & 2car parking with one in the Garage. Close to Schools, Shopping, Transit, Parks. (id:55499)
RE/MAX President Realty
10 Sixth Street
Fenelon Falls, Ontario
Welcome to your idyllic retreat in the heart of the coveted Sturgeon Point Community. Located on Sturgeon Lake and the Trent canal system. This enchanting two-storey 3 Season cottage, extensively updated to blend classic design with modern comforts, offers the perfect getaway. This cottage boasts 3 bedrooms, a main 4pce bath along with a modern half bath. The heart of the home, the kitchen, has undergone an extensive transformation with modern appliances, ample counter space, centre island and separate pantry area create a culinary haven suitable for everyday meals and gatherings alike. The main level features a combination living & dining room, illuminated by abundant natural light and 3rd bedroom and 4pce bath. Gather by the woodstove in the living room or entertain loved ones in a space with original pine floors and open beam ceiling giving it a cozy charm. The 2nd level has 2 bedrooms, half bath and the primary bedroom walks out to the upper porch. Experience the beauty of the outdoors from both the upper and lower porches, which have been updated to offer comfort and style. Savor your morning coffee on the upper porch while absorbing the serenity of the surroundings, or host outdoor feasts on the lower porch, seamlessly extending your living space into the natural landscape. A short walk to your 36’ of deeded waterfront, with a concrete pad, dock & 1 story wooden shed for storage, covered sitting area & a rack for kayaks, a gateway to the pristine waters of Sturgeon Lake, part of the Trent Canal system. Cruise to Fenlon Falls, enjoy lunch, and observe the boats at Lock #34. Offered fully furnished, this retreat is turnkey. Sturgeon Point is more than just a cottage retreat, an active Association for residents includes a Golf Club, Sailing Club for kids, regattas, picnics, dances, and other social events that contributed to the vibrant community spirit. (id:55499)
Exp Realty Brokerage
887 Montgomery Drive
Hamilton (Ancaster), Ontario
Discover your dream home in prestigious Ancaster Heights! Welcome to this one-of-a-kind grand residence, boasting over 4,200 square feet of luxurious living space. As you step through the large foyer, you'll find a family room featuring a wood burning fireplace, perfect for relaxation. The elegant formal living room offers a gas fireplace, while the dining room sets the stage for memorable gatherings. Experience the breathtaking sunroom with floor-to-ceiling windows, showcasing views of your spectacular private backyard - a true oasis! Nestled on a pie-shaped lot that's 150 feet wide across the back, you'll enjoy an inground heated pool, two sheds equipped with electricity and ample outdoor space for entertaining and family fun. This home offers 4 spacious bedrooms, including 2 primary suites one of which has a gas fireplace and each with their own ensuite bathroom and walk-in closets. The lower level rec room and a home office (or 5th bedroom) with oversized windows provide additional versatility to suit your lifestyle and loads of natural light. With stunning views of Tiffany Falls Conservation Area and the Bruce Trail right at your doorstep, outdoor enthusiasts will love this location. Situated on a highly sought-after street that ends in a peaceful cul-de-sac, you're just a short walk to The Village for unique shopping and dining experiences. RSA (id:55499)
RE/MAX Escarpment Realty Inc.
20 Sleeth Street (Upper)
Brantford, Ontario
Bright and spacious,2689 Sq.ft detached home with 4 beds and 4 baths available for lease immediately. Separate living and family room, Large size kitchen with pantry. Access to the home from garage through mudroom. Decent size master with 5pcs ensuite and his and her closets. Another bedroom with w/Closet and 4 pc ensuite. A jack n jill 4 pcs washroom for for other two bedrooms. Convenient 2nd floor laundry. Wood staircase with laminate flooring .The house has almost everything for a perspective tenant in a nice family neighborhood. Tenant will have to pay 70%utilities. The basement is not included in the price and tenanted separately. (id:55499)
Homelife Maple Leaf Realty Ltd.
502495 Grey Road 1
Georgian Bluffs, Ontario
** OPEN HOUSE MAY 17 AND 18 ** 1PM TO 3PM. LOCATION ! LOCATION ! WOW ! Waterview 4 Season Cedar Log Home ! Welcome to this Exceptional Opportunity In The Hidden Gem Community Located 5 mins from Wiarton. This is a turn key home ! A RARE FIND! Stunning generous 3 + 1 bedrooms offers a warm and cozy feeling with an open concept kitchen and dining area. An Oversized Living Room With Fireplace For Large Gatherings. The large windows that flood the space with natural light, showcasing the beautiful water views of the Georgian Bay. Unwind with amazing sunrises and breathtaking sunsets views. Metal steel roof, internet is FREE! Parking is available both along the lower driveways where you can park 6 cars and at the top driveway where you can park 8 cars. The landscaped yard is ideal for gardening, play, campfires, or enjoying the tranquility of nature. Access to your own boat slip. Enjoy the convenience of local shops, restaurants, and recreational activities. Located just minutes from Wiarton Airport, Wiarton Golf Course, 20 mins to Sauble Beach, 45 mins to Tobermory and close to the Bruce Trails for the nature lovers and outdoor enthusiasts. Don't miss your chance to own this slice of paradise with views of Georgian Bay! This could be your dream retreat! (id:55499)
Ipro Realty Ltd.
#4 - 15 Lockport Way
Hamilton (Winona Park), Ontario
Excellent Convenience Store Business for sale!! Just located in fast Growing area on the lake side community in Stoney Creek Hamilton. Attractive exposure just off The QEW Highway and situated in Busy Plaza With other Great Tenants. No direct competitions around. Great past sales records. Store finished in very high end layout and has 10 doors walk-in-cooler. Longer Lease in place. Reasonable monthly rent. Family oriented Business, One man show, very easy to run. Well managed floor plan. Fast growing & safe community neighborhood, waterfront Townhomes, parks, trails and conservation area. New apartment building coming next to plaza. No franchise fee or Royalty. Lot of potentials. Full training & Support available. New buyer's have the Opportunity To Use his own Expertise & Makes Business More Profitable. (id:55499)
Homelife/miracle Realty Ltd
61 Lake Avenue N
Hamilton (Riverdale), Ontario
Incredibly private, surrounded on two sides by beautiful Warden Park, and a detached garage conversion? This is the kind of unique house you've been searching for! 61 Lake Ave N has been extensively renovated over the years with high quality construction. Entering the home from the side door, you're welcomed into the back addition with a dedicated foyer. The main living space resides at the back of the home, with an open concept floor plan and beautiful views of the landscaped backyard and the mature trees of the park behind. The kitchen is incredibly spacious, with a large center island, upgraded appliances, granite countertops & bar seating. A formal dining space, with backyard access, and living room provide just the right amount of space for both everyday and entertaining. Towards the front, you'll enter the original portion of the home, which has been completely re-done. Three spacious bedrooms all offer potlights, large windows, and wall-to-wall wardrobe systems for superior storage. The spa-like bathroom features a separate vanity area, stand alone tub and glass shower. The full laundry room includes a sink, countertop for folding, and cabinetry to store all your cleaning supplies. The basement here has been thoughtfully raised to provide enough height for exceptional storage space. But what really sets this home apart is what you'll find out back. The large detached garage has been converted into additional living and storage space (while still retaining concrete flooring underneath for potential to convert back to a garage). Equipped with 100amp electrical, gas heat, and running water! Currently including a 233 sq ft finished room overlooking the back garden w/potlights, laminate flooring & ceiling fan, plus a spa room offering sauna and shower, a large storage room, and a workshop. Whether you need a bit more living space, separate office, fitness area, or hope to create a multi-generational or income-producing unit, you'll find incredible potential here! (id:55499)
Keller Williams Edge Realty
14 - 72 Stone Church Road W
Hamilton (Gourley), Ontario
Welcome to this spacious and meticulously maintained 3-bedroom, 2.5-bathroom townhome in a vibrant, family-friendly neighbourhood. This move-in ready home offers modern living across three thoughtfully designed levels. The second floor features a bright and well-sized living room, an updated kitchen with sleek, contemporary finishes and access to a private balcony, perfect for morning coffee or evening entertaining. On the third floor, you'll find three generously-sized bedrooms, including a primary suite complete with a full ensuite bath. The main floor includes a convenient walkout to the backyard, ideal for outdoor gatherings or quiet evenings. With a one-car garage and additional driveway parking, there's space for everyone. Lovingly cared for and truly move-in ready, this home features tasteful upgrades and a smart layout suited to todays lifestyle. Just minutes from parks, top-rated schools, shopping and transit, this is a location you'll love to call home. RSA. (id:55499)
RE/MAX Escarpment Realty Inc.
165 St Andrews Drive
Hamilton (Vincent), Ontario
Welcome to this beautifully maintained 3-bedroom, 2-bath home nestled in the highly sought-after Vincent neighbourhood, where charm, space, and convenience come together in perfect harmony. Bright, spacious and move-in ready, this updated home features a stylish kitchen, generous living space, with a versatile lower level recreation room ideal for a kids play area, office or home gym, plus laundry and walk-out to the backyard. Outback awaits a rare custom built 10x10 workshop with electrical and 12 ceilings, ideal for hobbies, storage or your next big project! Whether youre looking for your first home, room to grow or a smart investment this property is the one you need to see! Located minutes from major highways, schools, parks, shopping, restaurants and Glendale Golf & Country Club. RSA. (id:55499)
RE/MAX Escarpment Realty Inc.
11 Aspen Court
Erin, Ontario
Welcome to 11 Aspen Court, a picturesque and spacious home nestled in the heart of Erin, Ontario. This beautiful residence offers the perfect blend of tranquility and convenience, set on a quiet cul-de-sac in a sought-after family-friendly neighbourhood. Just minutes from downtown Erin, this home is ideal for those seeking a peaceful retreat while still being within easy reach of local amenities, schools, parks, and major commuter routes. Key Features: Spacious Living: A bright and airy open-concept layout that includes a welcoming living room with large windows that fill the space with natural light. The home features elegant finishes and modern touches throughout. Gourmet Kitchen: A well appointed kitchen with stainless steel appliances, ample cabinetry, a central island, and a cozy breakfast nook perfect for enjoying your morning coffee. Master Suite: A serene master bedroom with generous closet space and a private ensuite bath your personal retreat at the end of each day. Additional Bedrooms: Two additional well-sized bedrooms, ideal for family, guests, or a home office. Unfinished Basement: Double your living space by finishing this large lower level that has great potential to become a rec room, home theatre, or gym. Private Backyard Oasis: Step outside to your own backyard paradise, featuring a spacious deck, lush landscaping, and plenty of room for outdoor entertaining or relaxation. Ample Parking: A double-car garage and a spacious driveway provide plenty of parking space for family and guests. **EXTRAS** Whether you're entertaining friends or enjoying a peaceful evening at home, 11 Aspen Court offers the ideal setting for your family's next chapter. Book your showing today and come experience everything this remarkable home has to offer! (id:55499)
RE/MAX Real Estate Centre Inc.
220 Bedrock Drive
Hamilton (Stoney Creek Mountain), Ontario
Welcome to this beautifully maintained 3+1 bedroom home with over 2,200 sq. ft. of finished living space. this quality home features modern upgrades and sits on over 101 deep irregular lot in a peaceful neighbourhood within a sought-after Stoney Creek Mountain area, Open-concept layout with pot lights and a powder room, an Eat-in kitchen with upgraded backsplash tiles and stainless steel appliances (newer fridge and stove). The kitchen to the dining area, create a warm and inviting space, Three spacious bedrooms Three full bathrooms with two pieces of powder room, a Primary bedroom with a walk-in closet and a spa-like ensuite featuring a separate tub and stand-up shower Convenient bedroom-level laundry, 1 bedroom Basement and a large recreation room, Ideal for an in-law suite setup, Located in a prime and convenient area, this home is a perfect blend of comfort and modern living. Don't miss out on this fantastic opportunity! (id:55499)
Royal LePage Signature Realty
6067 Blamonte Parkway
Niagara Falls (Cherrywood), Ontario
Excellent location for commuters! Niagara Falls home awaits a new family to call create new memories. This one and half story home has a main floor bedroom with 2 bedrooms on the upper floor. Newly finished main floor bathroom and additional bathroom in the basement as well. The main floor family room has large south facing bay window to enjoy in all the seasons. Tons of hardwood floor in this home with a great deal of covered over the years! Finished basement gives you the added space that is great for kids to game and stream their favourite shows. The Back yard has a covered deck, pond and its extremely private in the yard. Large Shed/Garage for your man cave or she shed awaits your hobbies or storage area. Get into Niagara Falls where you can take in many great concerts at the new OLG stage, bring your friends to the Casino and take in the beauty of Niagara Falls Parkway. (id:55499)
RE/MAX Escarpment Realty Inc.
5 Sprucewood Road S
Brampton (Heart Lake East), Ontario
Bright & Spacious 3+1 Bedroom FREEHOLD townhouse, Featuring 9' ceilings, no sidewalk (fits 3- car parking), and no carpet throughout, this modern home offers total 4 bedrooms and 3 bathrooms, with an open-concept second floor boasting a stylish kitchen with granite countertops, stainless steel appliances, spacious breakfast area, perfect for family meals or entertaining. Enjoy tasteful finishes, oak staircases. Unfinished Basement, Located in the highly desirable Heart Lake East community, close to Heart Lake Conservation Park, Hwy 410, Trinity Commons, Brampton Civic Hospital, top schools, parks, and trails, this home is ideal for families or investors. Live, rent, or invest. (id:55499)
Homelife Silvercity Realty Inc.
2805 - 385 Prince Of Wales Drive
Mississauga (City Centre), Ontario
1 Bedroom + Den | 2 Full Bathrooms | Prime Square One Location Mississauga Welcome to this spacious and modern 1 bedroom plus den unit with 2 full bathrooms located in the vibrant Square One area of Mississauga. This well-appointed suite features ensuite laundry, 1 parking spot, and 1 locker for your convenience. Outstanding Building Amenities Include: Expansive Rooftop Patio with BBQs, Indoor Rock Climbing Wall, Movie Theatre & Virtual Golf, State-of-the-Art Gym, Residents Lounge, Jacuzzi & Swimming Pool Modern Kitchen with Stainless Steel Appliances: Fridge, Stove, Dishwasher, Microwave, In-Suite Washer & Dryer This unit offers a comfortable and convenient lifestyle with everything you need just steps away, including shopping, dining, transit, and entertainment. (id:55499)
Your Gta Real Estate Inc.


