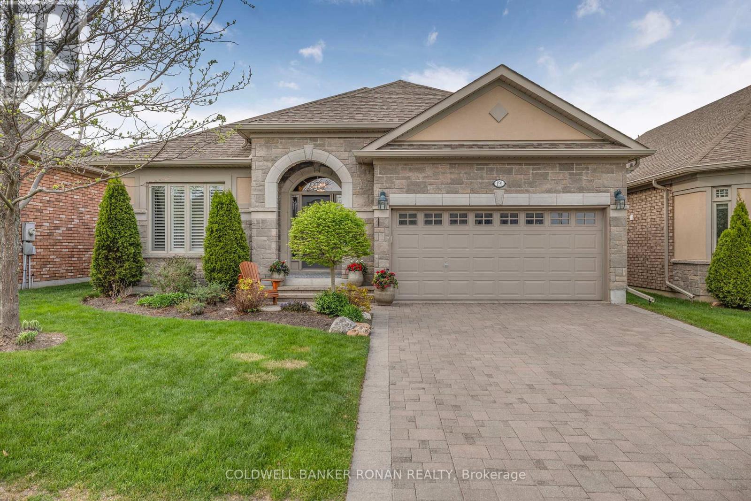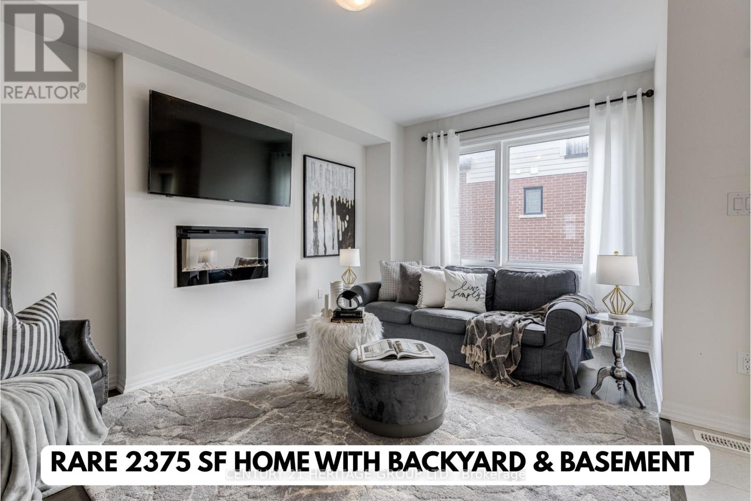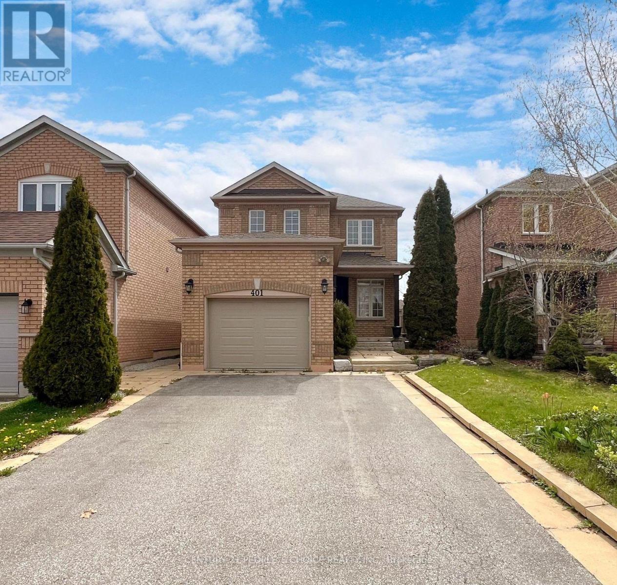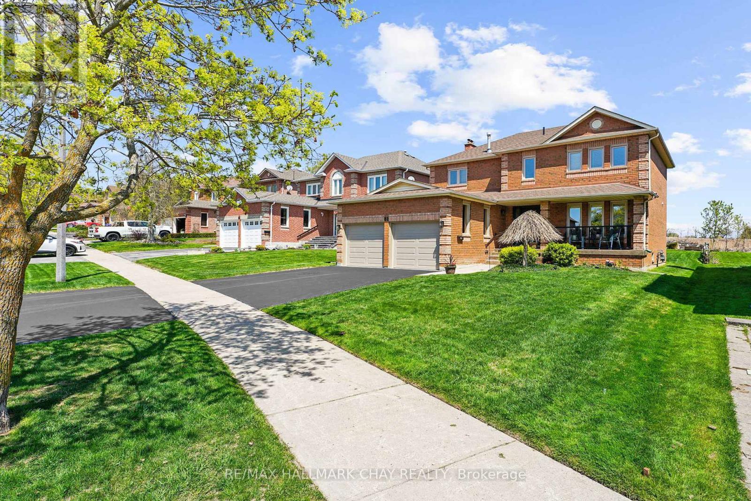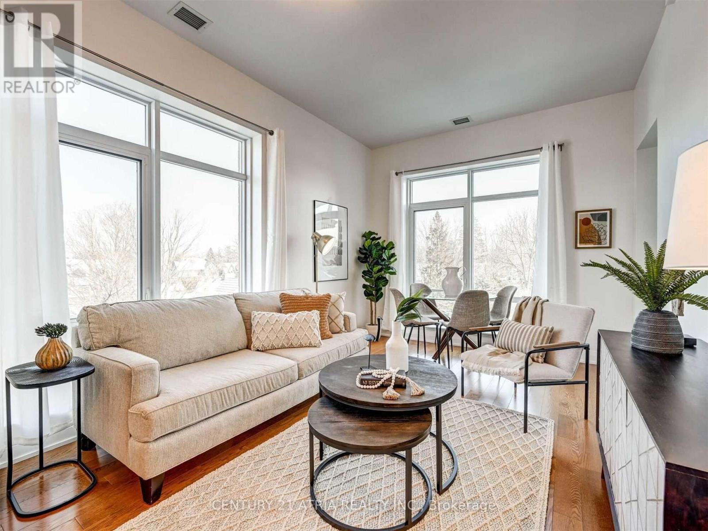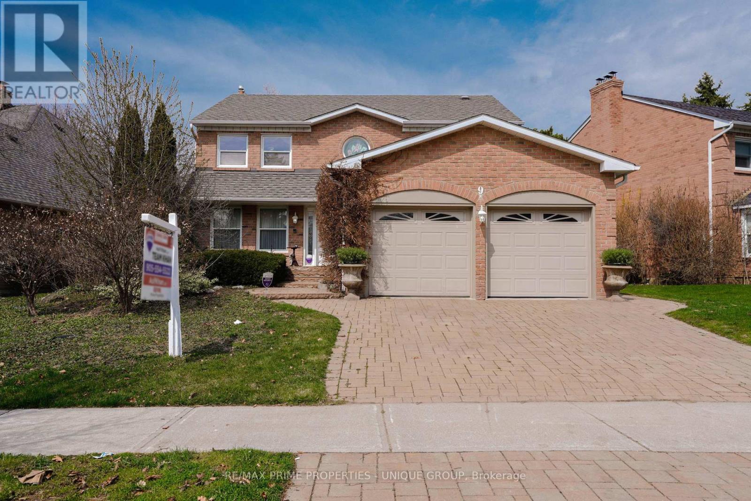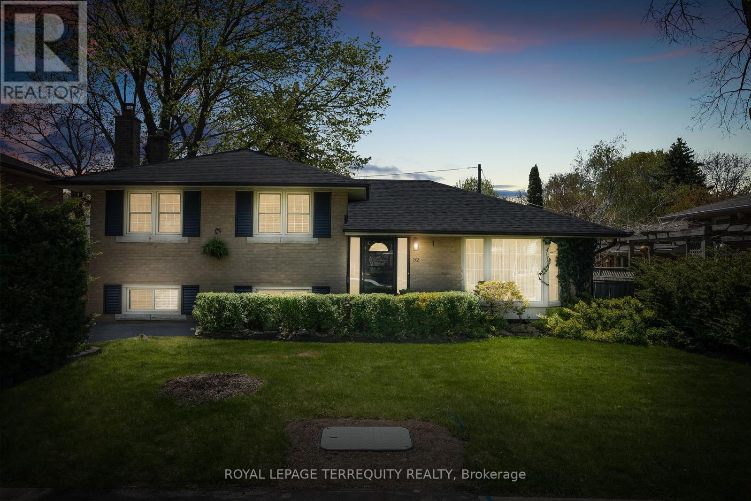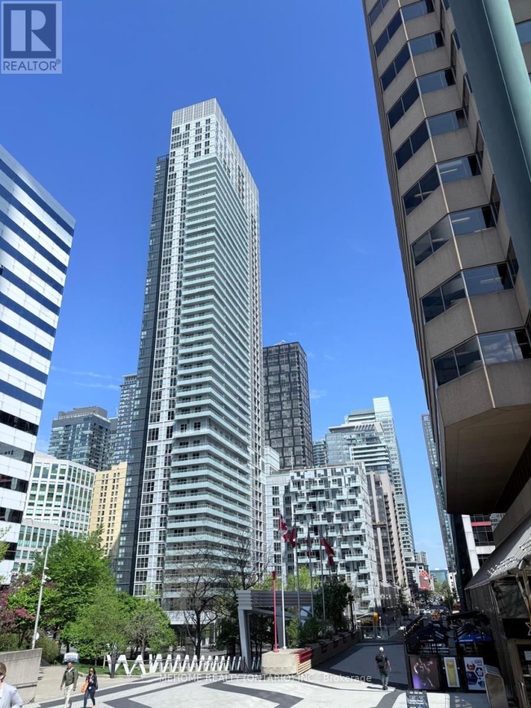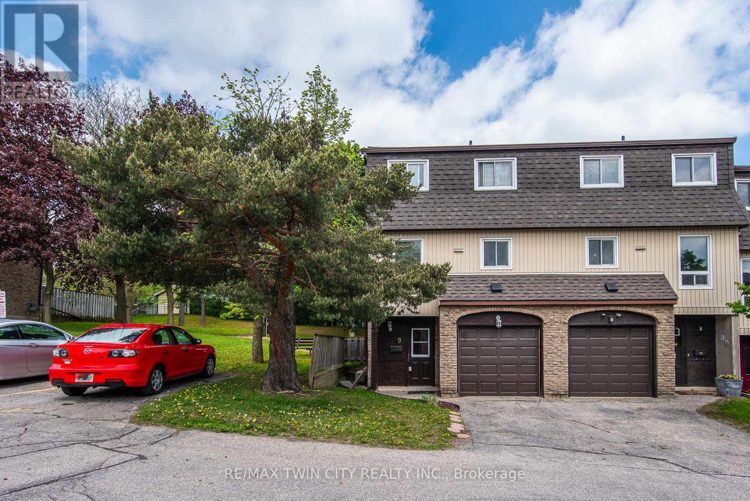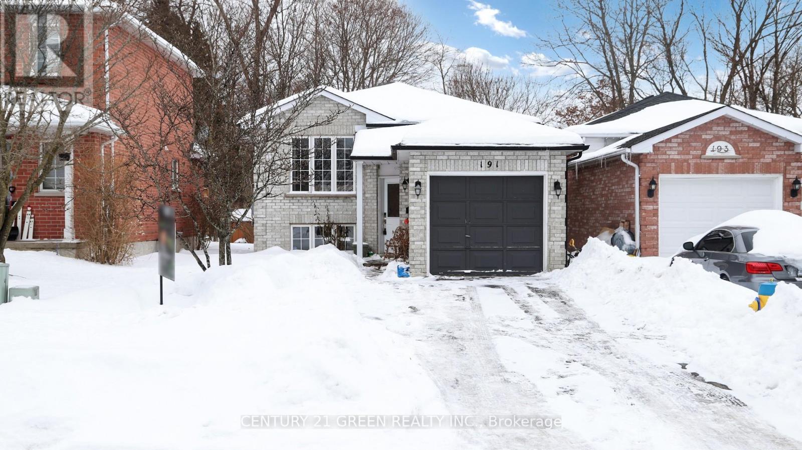2109 - 39 Mary Street
Barrie (City Centre), Ontario
Luxury Living with endless breathtaking lake Simcoe views in this 1 Bed + Den and two bathrooms, parking and locker. (one ensuite) This never lived in Luxury condo will have you looking forward to coming home and enjoying your endless views of Kempenfelt Bay from your living room, bedroom or better yet your private balcony! Bright and spacious with floor-to-ceiling windows, allowing the sun to pour in. Ultra convenient location just minutes from GO Transit and highway 400. Finished with a stylish Scavolini kitchen, premium appliances, sleek cabinetry, and a versatile kitchen island/dining table. (id:55499)
Keller Williams Advantage Realty
191 Ridge Way
New Tecumseth, Ontario
Imagine starting your mornings with the soft glow of sunrise over the Nottawasaga Golf Course your first view of the day from this exquisite detached condo in Alliston's prestigious Briar Hill community. Nestled on a rare lot with mature landscaping, gardens and unmatched privacy, this home offers not just a place to live, but a retreat to truly live well.Your day begins in the sun-filled kitchen, where stainless steel appliances and elegant finishes set the stage for your morning cappuccino. Step onto your custom deck complete with glass railings, and take in sweeping, unobstructed views of the fairway. Whether you enjoy an active lifestyle, or prefer a quiet morning read, this home caters to every pace of life.With over 2,500 sq. ft. of finished space, your lower level walk-out is ready for unforgettable gatherings. A spacious recreation area including full bar, sauna and cozy fireplace, create the perfect ambiance for entertaining or simply unwinding. And when the party winds down, slip away to your private patio oasis or enjoy a peaceful serenity of your infrared sauna.From the moment you enter, soaring coffered ceilings and gleaming hardwood floors welcome you. Whether its a cozy evening by the fire, or a quiet moment on one of your outdoor seating areas, every corner of this home feels like a getaway.Additional features include a main floor office or bedroom, two gas fireplaces, double garage with laundry access, and breathtaking sunset views from your living spaces.This is more than a home its the lifestyle you've been waiting for. (id:55499)
Coldwell Banker Ronan Realty
2223 Jack Crescent
Innisfil (Alcona), Ontario
Welcome to 2223 Jack Crescent A Charming Retreat in the Heart of Alcona. This beautifully maintained two-storey home showcases pride of ownership from the moment you arrive. With striking curb appeal this 3+1 bedroom, 3 bathroom residence offers a perfect blend of comfort, style, and functionality. Step inside to a bright and welcoming foyer that flows seamlessly into a cozy living and dining area, ideal for both relaxing and entertaining. The updated kitchen features modern stainless steel appliances and a convenient walkout to the spacious backyard perfect for summer barbecues and family gatherings. Upstairs, you'll find three generously sized bedrooms, including a stylishly updated main bathroom with a combined tub/shower. The primary bedroom is a private retreat, complete with a walk-in closet and its own ensuite bathroom. The fully finished basement provides additional living space that's perfect for entertaining, featuring a warm and inviting fireplace ideal for movie nights or casual get-togethers. Outside, the large backyard is a family-friendly haven with ample space for kids to play. Enjoy evenings under the gazebo or unwind in the hot tub for the ultimate relaxation. The oversized garage offers not only extra storage but also a versatile workspace for hobbies or projects. Recent updates include, A/C (2024), Hot Tub (2021), Water Softener(2024), Roof (2018). (id:55499)
Century 21 B.j. Roth Realty Ltd.
57 Delano Way
Newmarket (Woodland Hill), Ontario
WOW! Welcome To This Gorgeous Townhome Nestled On A Quiet, Family-Friendly Street In Woodland Hills - One Of Newmarket's Most Sought-After Neighborhoods! Meticulously Maintained By Its Original Owner And Never Leased Out, Exuding Pride Of Ownership At Every Turn. **A True Standout At 2375 SF, This Is One Of The Largest Townhomes In The Community And Comes With NO POTL Fee! ** No Sidewalk - You Can Comfortably Park 2 SUV's On the Driveway! **this Gem Also Features A Basement And A Spacious Backyard - A Rare Combination In This Neighborhood! **Only 4 Years New With Tarion Warranty ** This Home Is Bright, Airy And Spacious Featuring An Open concept Layout On Every Level, With Natural Light Flooding Into Each Room. Ground Floor Family Room Has Large Windows, A 2-Piece Powder Room, And A Walk-Out To The Backyard - Ideal For Extra Seating Or A Kids' Play Area! On The Second Floor, You'll Find A Super Functional Layout That Includes A Large Kitchen With A Breakfast Bar Seating Four, Beautiful Quartz Counters, An Upgraded Herringbone Dolomite Marble Backsplash, Tons Of Cabinetry And Stainless Steel Appliances. The Breakfast Area Fits A Full Dining Table And Offers Access To A Private Balcony. Great Room Is Massive Featuring A Stunning Fireplace And Plenty Of Room For A Large Sofa, Perfect For Cozy Movie Nights. Formal Dining Room Is Perfect For Hosting Dinner Gatherings And A Versatile Den On This Level Offers The Option Of A Home Office Or Even A 4th Bedroom! The Upper Floor Features 3 Generously Sized Bedrooms, Including A Primary Suite With A Walk-In Closet And A Luxurious 5 Piece Ensuite. Throughout, You'll Find Beautiful Hardwood Floors (Main + Second), Matching Stair Pickets + Handrails, And 9-FT Ceilings. A Truly Rare Opportunity - Exceptional Value For Its Size In A Prime Location. (id:55499)
Century 21 Heritage Group Ltd.
143 Vineyard Court
Vaughan (East Woodbridge), Ontario
Beautiful East Woodbridge home on a premium pie shaped lot with walkout basement!! Very well maintained, original owners - first time offered for sale and in perfect condition! Spacious floor plan, large principal rooms, family room features a fireplace and a wet bar, Eat-in kitchen has walkout to huge concrete balcony with bright southern exposure! Separate entrance to professionally finished lower level with 2nd kitchen, Granite tops, Rec room, gym and walkout to sun filled Solarium! Fenced lot, upgraded thermal windows & doors, newer garage doors, interlocking walkway and more! Great value, shows well, must be seen! (id:55499)
RE/MAX West Signature Realty Inc.
172 Bobby Locke Lane
Whitchurch-Stouffville (Ballantrae), Ontario
Luxury Living At Ballantrae Golf & Country Club! Nestled Within The Prestigious Gated Community, This Exquisitely Renovated Doral Bungalow Offers 2,025 Sq Ft On A Rare Private Pie Shaped Lot Expanding To 88 Feet Across The Rear With Southwest Sunset Vistas Overlooking The Golf Course. Showcasing Sophisticated Upgrades W/ Designer Flair, Boasting Soaring 11-Foot Ceilings, Wide Plank White Oak Hardwood & High End Fixtures. Custom Chef-Inspired Kitchen Is Thoughtfully Appointed W/ An 8 Ft Island, Porcelain Counters, Extended Cabinetry W/ A B/I Coffee Bar W/ Floating Shelves & Microwave Drawer, 36 Gas Range, Integrated Fridge Flanked By Roll Out Pantry Cabinets & Separate Butlers Pantry W/ Beverage Fridge. The Elegant Great Room Highlights A Gas FRPL W/ Contemporary Stone Mantle & Expansive Picture Windows Leading To An Oversized Covered Patio W/ Motorized Retractable Awning Ideal For Alfresco Dining And Outdoor Lounging. Enjoy Formal Entertaining In The Sophisticated Dining Rm & An Office/Den That Creates A Refined Workspace W/ Dbl Dr Entry, Picture Window & Custom Wainscot Feature Wall. A Spacious Primary Retreat W/11-Ft Coffered Clng, Dual Walk-In Closets, Motorized Blind, And A Spa-Style Ensuite Allows You To Pamper Yourself W/ Stand-Alone Fluted Tub, Custom Floating Vanity, Heated Bidet Toilet & Flooring. A Stunning 2nd Full Bath Features Frameless Glass Shower, Floating Vanity With Illuminated Mirror & Designer Pendant Lighting. Prof. Fin. Lower Level Large Recreation Area, Secondary Office, Games/Play Area, Stylish Powder Room With Custom Vanity & Coveted Storage Space. Exclusive Country Club Lifestyle Mntc Package Incl: Lawn Care, Full Snow Removal, Sprinkler System, Extensive Cable/Wifi Package, Recreation/Wellness Centre - Indoor Pool, Sauna, Hot Tub, Billiards, Gym & Library + Tennis, Pickleball & Bocce & The Clubhouse Restaurant. One Of The Areas Finest Homes Affords A Lifestyle Of Elegance, Privacy & Comfort Within A Special Golf Course Community! (id:55499)
Royal LePage Your Community Realty
665 Woodbridge Avenue
Vaughan (West Woodbridge), Ontario
Location! Heart of West Woodbridge! Welcome to this well maintained home, originally a bungalow, with a large family room addition (~411 sq ft built in 1990) located over the garage, making it now a 2 storey home, but still with the feel of a bungalow. Pride of ownership. Large porch at front of the house. Double door entrance. Hardwood on the main floor. The open concept living/dining room features a large window with natural light, creating a warm and welcoming atmosphere. Spacious kitchen with plenty of cabinets & breakfast area has ample space for family and guests. There are only 4 granite steps leading to the outstanding large family room, with walk-out to a terrace where you can enjoy views, gather with your family or simply have a breath of fresh air. This lovely home offers 3 generous bedrooms on the main floor, each with plenty of closet space, & a large main floor bathroom with oversized shower. The finished basement with a separate entrance through the garage offers endless opportunities. It possibly could serve well as an in-law or nanny suite, or have a lot of living space for your large family. The Basement offers 2 additional kitchens, where one of them is modern & open concept with granite counter tops & with a rough-in for an additional washer/dryer. The 2nd kitchen is combined with the laundry room for convenience. The basement also has a living room and 2 additional bedrooms with closets, windows, & additional two-3pc washrooms with separate showers. The side entrance from the main level of the house will lead you into the solarium with 2 skylights and walk out to the large backyard, perfect for gardening and entertaining. Roofs shingles replaced in 2014, providing peace of mind for the new owner for years to come. The perfect layout of this gorgeous property could serve retirees or young families! Close to public transportation, hwys, parks, schools, shopping, & more. This well-maintained bungalow could be a new home for you and your family! (id:55499)
RE/MAX Real Estate Centre Inc.
401 Cranston Park Avenue
Vaughan (Maple), Ontario
Welcome to this exquisite 3-bedroom detached home .This Well-maintaibed home features a welcoming open concept main Floor with luxurious living space, this home boasts 9-ft ceilings with hardwood flooring on the main floor and hallway, oak staircase. Modern kitchen featuring new cabinets and countertops, breakfast area, and a walkout to the yard perfect for entertaining. Fenced Backyard offders a perfect outdoor and new Entrance door. A cozy Fireplace in the Living room. Upstairs, you'll find spacious bedrooms filled with natural light. Access from the garage to the mud room/laundry and an unbeatable location close to schools, parks, recreation centers, fitness centres, Cortellucci Hospital, Highway 400, public transit, Go Station,Top attractions like Canada Wonderland,shopping, grocery stores, and dining.Finished Basement With Open Concept Living room, recreation Area, Windows, 3-pc Bth, Cold Room And Separate Laundry. Inviting Foyer With New Fiberglass Door.Don't miss this spectacular home schedule your showing today! (id:55499)
Century 21 People's Choice Realty Inc.
456 Bartholomew Drive
Newmarket (Summerhill Estates), Ontario
Welcome to this beautifully updated and meticulously maintained 3-bedroom, 3-bathroom townhome, complete with finished basement; Nestled on a private 20.34 x 117 Lot on a family-friendly crescent just steps to tranquil greenspace. With its exceptional curb appeal and stylish interior, this stunning home checks all the boxes! The Sunny Eat-in Kitchen, recently updated in 2022, features sleek quartz countertops, a modern backsplash, and a bright breakfast nook with a walkout to the patio and partially fenced backyard. The open-concept living and dining area boasts hardwood floors, a cozy gas fireplace, and plenty of space for entertaining. Upstairs, you'll find a spacious primary retreat with a 4-piece ensuite and a walk-in closet, along with two generously-sized bedrooms and a second 4-piece bathroom. The finished basement offers an ideal rec room and playroom, perfect for family gatherings and activities.Relax and enjoy your morning coffee or unwind after a long day on the peaceful covered front porch. Recent upgrades include hardwood floors, staircase and railing, imported ceramics, a stained glass window above the gas fireplace, fresh paint (2025), a new garage door (2023), central A/C (2019), HWT (Owned) 2013 (Roof 2023 back/2012 and Front Windows 2012. Conveniently located within walking distance to highly ranked Clearmeadow Public School, S.W. Mulock Secondary School, parks, trails, shops, and public transit. Just a short drive to Aurora GO Station, Ray Twinney Recreation Centre, and Upper Canada Mall. With easy access to Hwy 400 & 404, commuting is a breeze! Move-in Ready - Come and see it for yourself! (id:55499)
RE/MAX Realtron Turnkey Realty
81 Tulip Street
Georgina (Keswick North), Ontario
Step into this bright and beautifully kept 3-bedroom, 3-bathroom home offering 1960sqft of living space on a rarely offered 51 x 141 ft lot backing onto open space conservation with a stream running through. Its a peaceful, private setting perfect for nature lovers and those seeking a quiet place to call home. Built by Greystone Homes and proudly maintained by its original owners, this home features an all new kitchen (2018) with quartz countertops & Kitchen-Aid SS appliances (2018), updated hardwood and carpet (2018), new windows and front door (2022), and a 40-year shingle roof installed in 2007. Generous windows flood the home with natural light and complement the spacious layout. The unfinished basement provides a blank canvas for additional living space. Outside, enjoy a deep backyard with no rear neighbours, a double garage with insulated garage doors installed in 2015, and a driveway with parking for two full size vehicles. This quiet street is filled with long-time residents and is just down the road from Lake Simcoe. Walk to public and Catholic elementary schools, with both public and catholic high school options in town. Close to the new recreation centre, arena, libraries, shopping, dining, medical services, and more. Residents enjoy free parking at lakefront parks and easy boat access. A great family home in a friendly community! This location offers the best of both worlds: peaceful living with all the amenities nearby and a great commuter location with easy access to the GTA. (id:55499)
RE/MAX Hallmark Chay Realty
404a - 15277 Yonge Street
Aurora (Aurora Village), Ontario
Rarely available private and quiet 745 SF (plus oversize balcony) corner end unit with best views in the building! This sought after layout offers extra windows for plenty of natural light, serene panoramic views, no neighbors to one side, a foyer entrance with double coat closet and room for a console table. This functional layout feels more like a home, featuring an expansive open-concept living area with hardwood floors, soaring 10' ceilings, 8 doors, modern light fixtures, and plenty of large windows that flood the space with natural light. Step outside to an oversized covered balcony with high ceilings for your morning coffees, an ideal setting for relaxation or hosting unforgettable gatherings while enjoying the scenic views. There is a modern chef's kitchen outfitted with stainless steel appliances, sleek stone countertops, plenty of cabinetry, and a large island with breakfast bar, perfect for intimate dinners and entertaining. The master suite is a serene retreat with a walkout to the balcony, large walk-in closet, and full ensuite bath with a stone countertop. Enjoy Centro living or invest with an excellent tenant willing to stay ($2476/m+ utilities) or vacate with at least sixty days notice. Centro amenities include a concierge, fitness centre, pet wash room and party/meeting room. Water is included in the condo fee and BBQ's are allowed. One storage locker and one parking space are included. Perfectly located in a desirable neighbourhood at Yonge St only steps to downtown Aurora and amenities, restaurants, cafe's, library, transit, GO train, Aurora Promenade, and Wells Park which hosts the farmers market known for ice skating, events and a summer music series. Pictures taken prior to the tenant. (id:55499)
Century 21 Atria Realty Inc.
613 - 5580 Sheppard Avenue
Toronto (Malvern), Ontario
Client Remarks Gorgeous !! Spacious !! Model Condo !! Absolutely Stunning !! $70K Plus Spent On Recent Renovations And Remodeling. Gleaming Engineered Wood Floors, Modern Lights, Zebra Blinds and Spa inspired washroom. Solid Wood doors and trims throughout. Professionally Renovated with Model Kitchen Featuring Quartz Counter Tops and beautifully organized Cabinetry. Centrally Air-Conditioned with Owned A/C Unit. Tons of space for live and work from home Style design offers an Extra Den with a Door that can be used as a small Bedroom. Close To All the Amenities. Walking distance to Centennial College, Schools, Grocery, Parks And Much More. Buyers would Love this Home!! Very close to a number of Restaurants, Shopping, Banks, Library, Recreation Centre, Hospital And Transit (Right outside of the Building) The Location Really Couldn't Get Any Better. Show with Confidence, you will be delighted !!! (id:55499)
Homelife Top Star Realty Inc.
9 Longwater Chase
Markham (Unionville), Ontario
Set on one of Unionville's most distinguished streets, 9 Longwater Chase offers a rare opportunity to own a home where historic charm and modern luxury co-exist in perfect harmony.Gracefully positioned in the exclusive Bridle Trail enclave, a neighbourhood inspired by the beauty of Unionville's storied past this distinguished residence welcomes you with timeless curb appeal, sun-drenched living spaces, and renovated gourmet kitchen. Large formal rooms are perfect for entertaining and extended families. Four large bedrooms, a basement awaiting your creativity and fabulous wide lot. Beyond your doorstep, Unionville's beloved Main Street with its cobblestone charm, boutique shops, fine dining, and art galleries is minutes away. Modern amenities are close by, with Downtown Markham five minutes away. Leading schools, parks, and commuter routes are just minutes from home.A rare offering for the discerning buyer who demands excellence, heritage, and lifestyle in equal measure. (id:55499)
RE/MAX Prime Properties - Unique Group
RE/MAX Prime Properties
73 - 141 Galloway Road
Toronto (West Hill), Ontario
welcome to Unit 73! This spacious 3-bedroom loft-style townhome offers an airy feel with its high ceilings and open layout. The dining area overlooks the cozy living room-don't miss the stylish accent wall that adds a modern touch. The upgraded kitchen features stainless steel appliances, including a sleek hood range, granite countertops, and ample cupboard space. Upstairs, you1l find three generously sized bedrooms. The finished basement offers flexible space-perfect for a home office, gym, or an additional bedroom. Enjoy the fully fenced backyard, ideal for relaxing or entertaining. conveniently located just minutes on foot from restaurants, grocery stores, banks, and school (id:55499)
Royal LePage Your Community Realty
52 Cathedral Bluffs Drive
Toronto (Cliffcrest), Ontario
A must see! This wonderful 3 bedroom Side Split is home to the popular community of Cliffcrest. Spacious Property Front and back with beautiful curb appeal. Minutes to Bluffers Park Beach/Scarborough Bluffs. Cathedral Bluffs Drive is steps to schools, Beautiful Parks, shopping, restaurants, transit & more. Make this great home your own, and be a part of this picturesque Community. Spacious bedrooms, dining , living & kitchen that walks out to Large deck for entertaining , Mature trees on a great lot . This home will be truly missed, So Don't miss out on this rarely offered Gem! (id:55499)
Royal LePage Terrequity Realty
74 Woburn Avenue
Toronto (Lawrence Park North), Ontario
Modern Elegance Meets Prime Location in Lawrence Park North Experience contemporary luxury in this stunning, custom-built home nestled just steps from vibrant Yonge Street and the subway station. Located in one of Toronto's most sought-after neighbourhoods, this fairly new modern residence blends impeccable design with comfort and functionality for todays urban family. Step inside to soaring 11-foot ceilings on the main level, brand new designer paint, and rich hardwood flooring throughout. The elegant open-concept layout is ideal for entertaining, featuring a spacious living and dining area that flows seamlessly into a gourmet kitchen outfitted with stainless steel appliances, a striking marble island perfect for casual meals, and an inviting family room that opens onto a beautifully landscaped backyard. Upstairs, you'll find a serene primary retreat complete with spa-inspired ensuite and custom built-in closets, plus three generous bedrooms spread across the second and third floors offering privacy and space that's perfect for families with children. The fully finished lower level includes a large recreation area, a private nanny/in-law suite, and a stylish 3-piece bathroom. Located within the top-rated Lawrence Park School District, surrounded by best private schools this home is just steps from the subway station, boutique shops, charming cafés, fine dining, and lush green spaces including parks and ravines. All window blinds, designer lighting fixtures, and stainless steel appliances are included, making this a true turnkey opportunity. Bonus: The laneway offers exciting potential to build an additional suite ideal for extended family, guests, or rental income. (id:55499)
Harvey Kalles Real Estate Ltd.
Ph404 - 5785 Yonge Street
Toronto (Newtonbrook East), Ontario
Incredible Opportunity in the Heart of North York Location, Luxury & Lifestyle! Welcome to this sun-drenched south-facing penthouse corner suite, offering generous space, a smart layout, and exciting potential in one of North Yorks most desirable communities. This well-designed suite features 2 bedrooms, 2 full bathrooms, and a bright solarium-style den ideal for a home office or creative space. Large south-facing windows flood the suite with natural light, while 2 walk-outs lead to a private balcony overlooking the courtyard. The open-concept living and dining area is perfect for both relaxation and entertaining. Durable ceramic tile flooring in key areas offers low-maintenance convenience and serves as an excellent foundation for modern updates. Though much of the suite retains its original charm, the kitchen has been beautifully updated with contemporary finishes, providing a stylish and functional cooking space. The remainder of the suite presents a fantastic opportunity to customize, allowing you to make it your own. The layout maximizes both space and natural light, offering a versatile, inviting atmosphere. A dedicated laundry room and thoughtfully separated living spaces add daily convenience and comfort. Whether you plan to move in as-is or embark on a full redesign, this suite provides incredible value and flexibility. The building offers exceptional amenities, including 24-hour gated security, an indoor pool, hot tub, sauna, squash court, gym, party room, and visitor parking. All utilities are included in the maintenance fee (except hydro), and the building is pet-free, providing a quiet, allergy-friendly environment. Just steps from Finch Subway Station, with easy access to Highway 401, top-rated schools, shopping centres, restaurants, and parks, this prime location offers unbeatable convenience. This is a rare chance to own a spacious penthouse suite with limitless potential in one of North Yorks most sought-after locations. (id:55499)
Century 21 Leading Edge Realty Inc.
602 - 300 Front Street W
Toronto (Waterfront Communities), Ontario
Live in the heart of Toronto's ENERGETIC Entertainment District! This LUXURY and SPACIOUS one-bedroom suite offering modern finishes and functional layout, city views from a private and full-length balcony. Highlights include an open-concept living and dining area with floor-to-ceiling windows and a contemporary kitchen with stainless steel appliances and quartz countertops with NEWLY INSTALLED LAMINATE FLOORING T/O. Proper bedroom with windows, huge walk-in closet and BRAND NEW Laminate Flooring! Enjoy ensuite laundry, great storage and FRESH PAINTING T/O. Located in the prestigious Tridel-built 300 Front St. West, this is more than just a home - it's a lifestyle. Exceptional amenities include a rooftop infinity pool, fitness center, sun deck, BBQs, whirlpool, billard's room, and 24-hour security. Short-term / Airbnb-friendly building. Only steps away from the CN Tower, Rogers Centre, Scotiabank Arena, Ripley's Aquarium, top-rated restaurants, nightlife in King West, Island Airport, and transit. Whether you're exploring the city or commuting, this location has it all. (id:55499)
Mehome Realty (Ontario) Inc.
184 Fernwood Drive
Gravenhurst, Ontario
Welcome to 184 Fernwood Drive, Gravenhurst – a spacious semi-detached home located in the quiet and family-friendly Birch Park neighbourhood. Offering nearly 1,700 sq ft of finished living space, this property is a standout opportunity for large families, investors, or those seeking in-law suite potential. The main floor features three bright bedrooms, a 4-piece bathroom, and an open-concept kitchen and living area. The lower level, with its own private entrance, offers excellent in-law suite capabilities—or potential for short-term rental income. Recently updated with new flooring and fresh paint, it includes a spacious bedroom, cozy living area, 3-piece bathroom, eat-in kitchen, and separate laundry. The 3/4 fenced backyard backs onto a peaceful wooded area with no rear neighbours, and there’s parking for four vehicles. Located just minutes from the Gravenhurst Wharf, boardwalk, Lake Muskoka, parks, splash pad, hiking trails, the farmers market, and local shops, this property offers exceptional lifestyle appeal. Whether you're looking to house extended family, generate rental income, or enjoy a low-maintenance Muskoka home in a prime spot—this one has it all. Please note photos are prior to upstairs tenant. (id:55499)
Coldwell Banker The Real Estate Centre Brokerage
9 - 80 Old Country Drive
Kitchener, Ontario
Welcome to this beautifully maintained end-unit, multi-level condo featuring 3 bedrooms and 2 full bathrooms, perfectly nestled in a warm and inviting community. Backing directly onto a lush park and playground, and conveniently located next to visitor parking, this home offers the perfect blend of comfort, privacy, and accessibility. Step into a spacious front foyer with direct access to the attached garage, complete with a double-insulated garage door for added efficiency. Just upstairs, you'll find a bright, airy living room with soaring 12-foot ceilings and a cozy gas fireplace an ideal space to relax or entertain. From here, step out into your private, fully fenced backyard, with access to greenspace and the playground and no direct rear neighbours. The dining room, currently used as a home office, overlooks the sun-drenched living area, while the eat-in kitchen is filled with natural light perfect for family meals or casual mornings. Upstairs, you'll find a generous primary bedroom, two additional well-sized bedrooms, and a 4-piece bathroom. The finished basement offers even more living space with a versatile rec room, a second full bathroom, and a dedicated laundry area. Located in a family-friendly neighbourhood, you'll enjoy close proximity to great schools, scenic walking trails, parks, public transit, and convenient shopping options. This move-in-ready gem wont last longschedule your private showing today and make this charming condo your new home! (id:55499)
RE/MAX Twin City Realty Inc.
191 Carroll Crescent
Cobourg, Ontario
A sun-filled bright detached home in Cobourg with 3 spacious bedrooms and 2 full wash rooms. It features with laminate and tile flooring, a fireplace in the family room, an inside door to the garage, backsplash in the kitchen. Good height with big above ground windows in the lower level. Big back yard. Very close to water and easily Accessible to all amenities. Please do not let Kitten go out. (id:55499)
Century 21 Green Realty Inc.
Bsmt - 24 Winnifred Avenue
St. Catharines (Carlton/bunting), Ontario
Spacious and Bright Raised Basement Unit For Lease. One Standrard Bedroom, The 2nd Room is Huge, 1 Bathroom, 1 Modern Kitchen. Walk-Out Basement, Separate Entrance. Each Room Has Large Windows, Has Plenty Of Sunlight. Enjoy Convenient Life, Close To Walmart, Canadian Tire, McDonald's, No Frills, And More Retail Shops. 15 Mins Drive To Brock University, And 23 Mins Drive To Niagara College. (id:55499)
Le Sold Realty Brokerage Inc.
502495 Grey Road 1
Georgian Bluffs, Ontario
OPEN HOUSE MAY 17 AND 18; 1PM TO 3PM. LOCATION ! LOCATION ! WOW ! Waterview 4 Season Cedar Log Home ! Welcome to this Exceptional Opportunity In The Hidden Gem Community Located 5 mins from Wiarton. This is a turn key home ! A RARE FIND! Stunning generous 3 + 1 bedrooms offers a warm and cozy feeling with an open concept kitchen and dining area. An Oversized Living Room With Fireplace For Large Gatherings. The large windows that flood the space with natural light, showcasing the beautiful water views of the Georgian Bay. Unwind with amazing sunrises and breathtaking sunsets views. Metal steel roof, internet is FREE! Parking is available both along the lower driveways where you can park 6 cars and at the top driveway where you can park 8 cars. The landscaped yard is ideal for gardening, play, campfires, or enjoying the tranquility of nature. Enjoy the convenience of local shops, restaurants, and recreational activities. Located just minutes from Wiarton Airport, Wiarton Golf Course, 20 mins to Sauble Beach, 45 mins to Tobermory and close to the Bruce Trails for the nature lovers and outdoor enthusiasts. Don't miss your chance to own this slice of paradise with views of Georgian Bay! This could be your dream retreat! (id:55499)
Ipro Realty Ltd.
75 Garner's Lane
Brantford, Ontario
RemarksPublic: Nestled on a quiet street in one of Brantfords most desirable family neighbourhoods, this move-in-ready raised bungalow offers an ideal combination of functional living space, tasteful updates, and curb appeal. Step inside to discover an open-concept main floor with large windows that fill the space with natural light. The main level features 3 bedrooms, an updated 4-piece bathroom (2021), and a refreshed eat-in kitchen with brand new fridge, stove & microwave (2025), newer laminate countertops, a modern sink and faucet (2021), plus patio doors that open to your private backyard oasis. Downstairs, the fully finished lower level includes a spacious rec room, 4th bedroom, second full bathroom, and a laundry/utility area (can be converted into additional living space) perfect for multigenerational living, teens, or a home office setup. Enjoy summer days in the beautifully maintained yard complete with an above ground pool and space to relax or entertain. Additional highlights include an attached double-car garage with an automatic opener and remote, an updated furnace (2023), newer roof shingles (2019), and fresh interior paint throughout (April 2025). Located minutes from parks, schools, shopping, and trails!!! (id:55499)
Revel Realty Inc.


