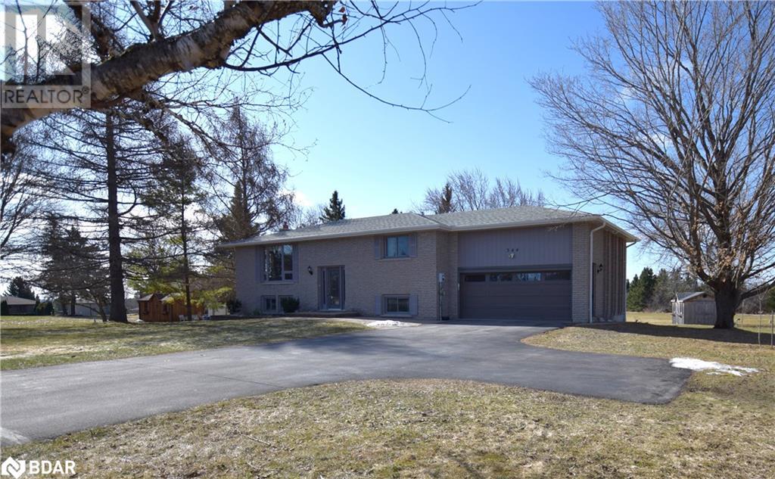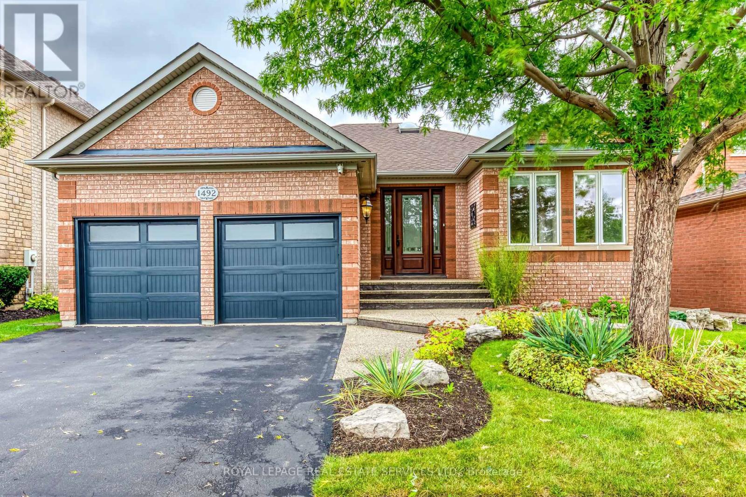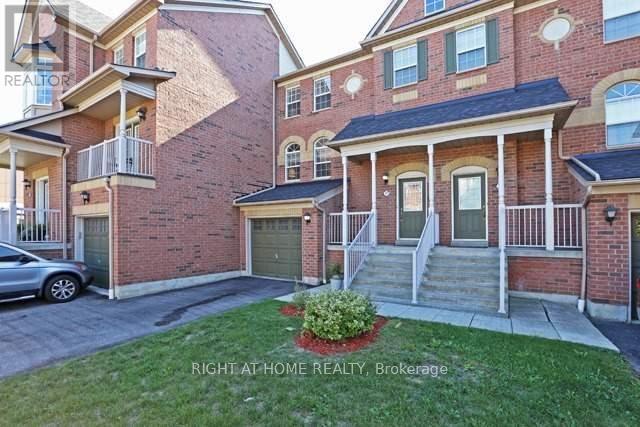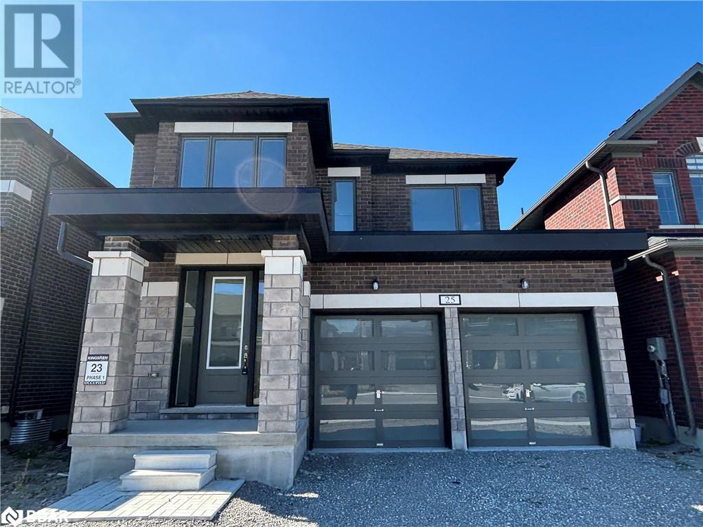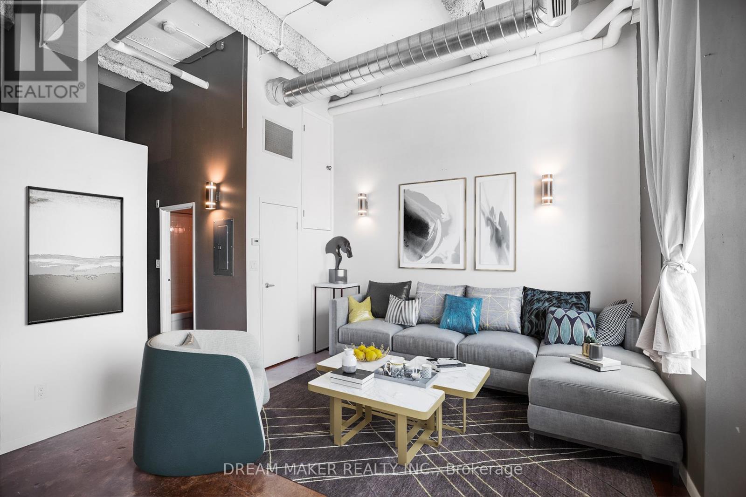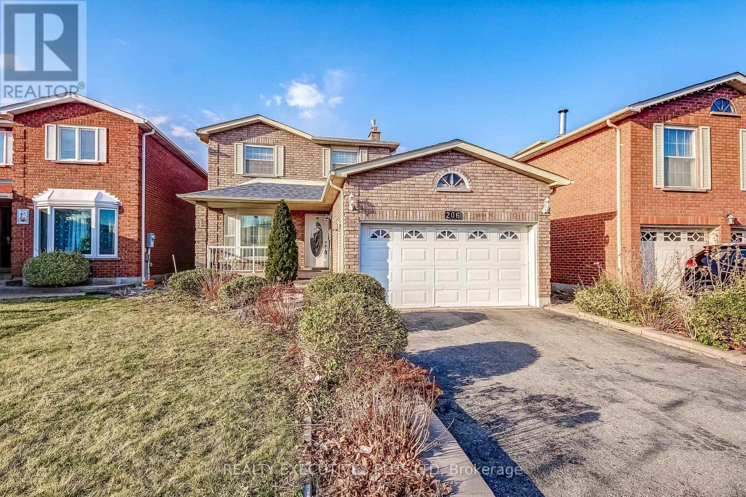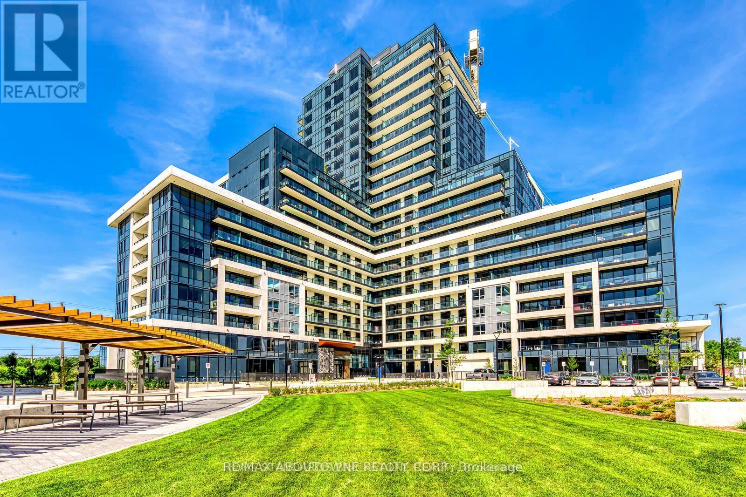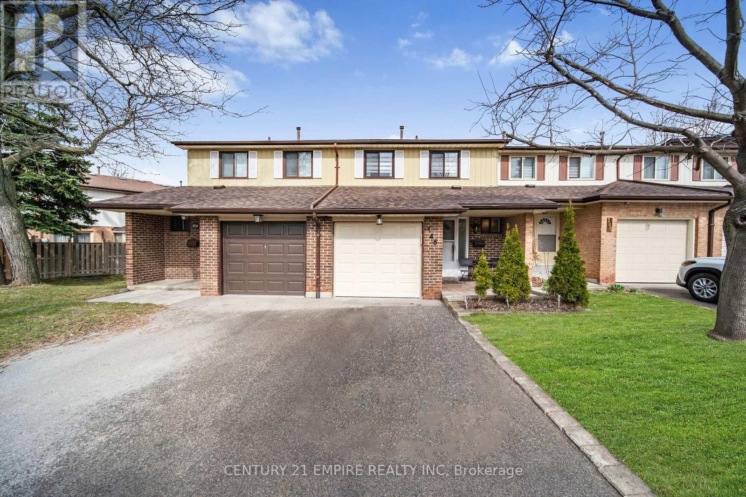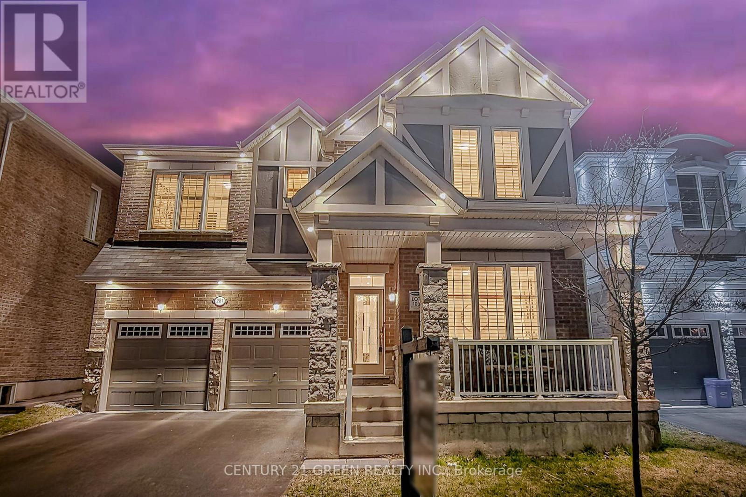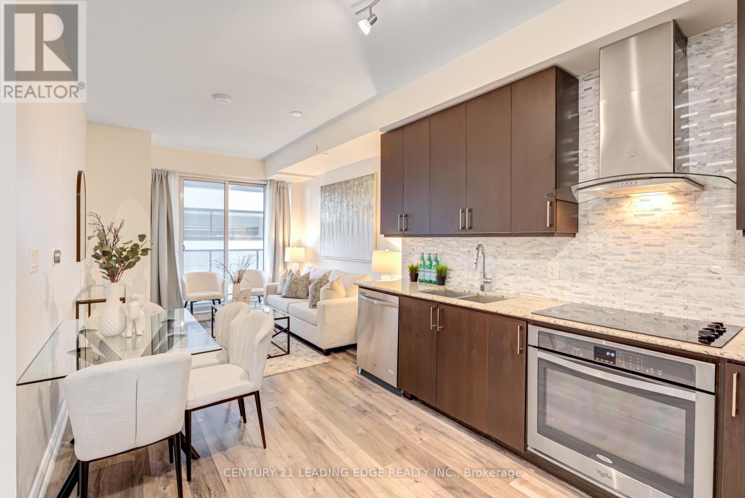344 Old Surrey Lane
Kawartha Lakes, Ontario
Tastefully updated and responsibly maintained! Nestled on the shores of Pigeon Lake. Purchase in this community allows you to join SoughtAfter Victoria Place for a yearly fee offering 2 sandy beaches, dog beach, slip for your boat, tennis/pickleball courts, clubhouse, inground pool, xtra parking space in locked compound, and an opportunity to live your life to the fullest by joining community events (cornhole, horseshoes, darts, cards, arts, dances) or enjoy the tranquility of this quiet community. Very spacious 2 + 1 Bedroom supplies living room, separate dining room, central kitchen and a bonus family room with vaulted ceilings, a gas fireplace, picture window view of open space framed by woodlands, PLUSwalk out to upper deck with pergola system. Fully finished basement has a FULL Walk-out to covered deck. 2nd Kitchette, 3 piece Bathroom, Recroom with gas fireplace, 3rd bedroom & BONUS STUDIO ROOM. Perfect for guest accommodations or extended family. Laundry Room is bright and holds amazing space for extra storage. Extra High Ceiling in garage allows for even more storage. Insulated Garage Door, updated breaker box with 200 amp service. NATURAL GAS TO BE AVAILABLE 2025, buyer to hook up if wanted! Share in 75 acre Woodlands Managed Forest (id:55499)
Royal LePage Your Community Realty
241 Langford Church Road
Brantford, Ontario
Recently severed slightly irregular shaped 1 Acre lot with Rural Residential zoning, ready for building a beautiful home with garages and space to spare. The lot has approximately 45 m +/- frontage on McBay Road. Close to Highway 403, the property is between Hamilton and Brantford, just beyond the Ancaster limits. Approximately a 10 minute drive from the Hamilton Airport, and a short drive to all amentites. This is a vacant lot zoned for residential building. It has recently been severed from a larger property. This is a rural area. Fiber optic cables are on lot. This is a rural lot, Hydro and a Cistern or well will need to be arranged by buyer at time of building. Property taxes to be re-assessed. *For Additional Property Details Click The Brochure Icon Below* (id:55499)
Ici Source Real Asset Services Inc.
Upper - 1492 Pinery Crescent
Oakville (1009 - Jc Joshua Creek), Ontario
Discover the perfect bungalow in the heart of Joshua Creek, backing onto the picturesque Ravine and facing Pinery Park. With a spacious of sun-filled living space, this home is an entertainer's paradise.Enjoy an expansive living and dining area that flows into an open family room and kitchen, complete with a cozy gas fireplace. The serene ravine lot features a beautifully landscaped yard with a two-tier composite deck, built-in BBQ and an efficient sprinkler system. Located in top-rated schools zone neighborhood Joshua Creek, Munns Public School, and Iroquois Ridge High Schoolthis home also includes a double car garage. This rare opportunity is not to be missed! Schedule your viewing today! (id:55499)
Royal LePage Real Estate Services Ltd.
575 Steeple Hill
Pickering (Woodlands), Ontario
Lovely, Spacious, Open Concept Town Home In Highly Desirable Woodlands Community Of Pickering. This Amazing , Picturesque Home Offers 9ft Ceiling On the Main Floor, Spacious Functional Kitchen That Over Looks The Living Area And Walk-Out To A Balcony From The Dining. The Large Windows Give Out A warm And Inviting Atmosphere. Home Has Finished Basement With Access To The Garage, Gas Fire Place, 3 Piece Bath With Heated Floor And Walk-Out To A Private And Serene Backyard That Is Ideal For Relaxation And Entertainment. Home Is Also Located Close To Schools (Elementary And Secondary), Parks, Shopping And Transit. (id:55499)
Right At Home Realty
2617 - 585 Bloor Street E
Toronto (North St. James Town), Ontario
Discover an extraordinary lifestyle in this stunning 2-bedroom, 2-bathroom suite at Via Bloor, one of Toronto's most sought-after residences. Designed for modern urban living, this suite effortlessly blends elegance and comfort to elevate your living experience. Suite Highlights: Spacious 2 Bedrooms & 2 Bathrooms Perfect for couples, roommates, or small families, these generously sized rooms offer both privacy and comfort. Private Balcony with North-East Views Start each day with stunning sunrises and enjoy the city skyline by night, ideal for both relaxation and entertaining. Open-Concept Layout The living area, brightened by floor-to-ceiling windows, creates a welcoming and airy ambiance. High-End Kitchen Includes an energy-efficient layout, quartz countertops, and sleek, soft-close cabinetry to make meal prep a pleasure. Keyless Entry System Offers both convenience and security with the latest in smart technology. In-Suite Laundry Equipped with a washer and dryer for easy, private laundry access. World-Class Amenities: Via Bloor provides a range of exclusive amenities, ensuring a lifestyle of leisure and luxury: State-of-the-Art Gym Stay active with full access to a fully equipped fitness center. Media Room Ideal for movie nights or relaxing with friends. Outdoor Pool A perfect spot for unwinding or refreshing on warm days. Party Room & Meeting Room Host events or connect with others in stylish, communal spaces.24-Hour Concierge Around-the-clock service for added security and convenience. With unbeatable access to Toronto's best dining, shopping, and entertainment, Via Bloor combines the excitement of city life with the tranquility of luxurious living. 1 underground Parking included (id:55499)
Right At Home Realty
25 Corley Street
Lindsay, Ontario
Welcome to this stunning, newly built freehold detached home located in the sought-after Sugarwood community of Lindsay! With its beautiful brick and stone exterior, this spacious 3-bedroom, 2.5-bathroom home offers modern finishes and an abundance of natural light, making it the perfect place to call home.Key Features:3 Generously Sized Bedrooms: Ideal for families or those looking for extra space.Large Windows: Let in an abundance of natural light throughout, enhancing the open and airy feel of the home.Modern Finishes: From sleek hardwood floors to contemporary kitchen fixtures and finishes, this home is designed with both style and functionality in mind.Bright & Open Concept: The main floor features an open-concept layout, perfect for entertaining or relaxing with family.Spacious Kitchen: Featuring modern finishes, plenty of storage, and a large island perfect for meal prep and casual dining.Master Suite with Ensuite: A tranquil retreat with a luxurious ensuite bathroom for added comfort.Attached Garage: Direct access from the home for convenience and additional storage space.Located in a desirable neighborhood, this home is just minutes from parks, schools, shopping, and more! (id:55499)
Royal LePage First Contact Realty Brokerage
102 - 11 Rebecca Street
Hamilton (Beasley), Ontario
This cozy 1-bedroom loft-style apartment at 11 Rebecca St, Unit 102, combines comfort, style, and a prime downtown location. With expansive floor-to-ceiling windows, natural light floods the spacious living area, creating a warm and inviting environment. The updated kitchen, fully equipped with modern appliances, offers plenty of counter space for meal preparation and entertaining. The private bedroom serves as a quiet retreat, perfect for unwinding.Situated just steps from Hamiltons local shops, restaurants, public transit, and parks, this apartment offers ultimate convenience for an urban lifestyle. Whether you're a first-time homebuyer or seeking a low-maintenance property, this loft is an ideal choice.The condo's industrial design, with sleek finishes throughout, blends perfectly with its open-concept layout, ideal for relaxation or hosting guests. Enjoy the added convenience of in-suite laundry and take full advantage of its vibrant location near James Street North, offering trendy eateries, unique boutiques, and local galleries.This is your chance to own a piece of downtown Hamilton, with everything you need right at your doorstep. Don't miss out on this stunning opportunity to embrace the downtown lifestyle! Motivated seller! (id:55499)
Dream Maker Realty Inc.
48 Campbell Beach Road
Kawartha Lakes (Carden), Ontario
COUNTRY LIVING WITH LAKESIDE CHARM! DISCOVER YOUR DREAM HOME ACROSS FROM THE SERENE SOUTHERN EDGE OF LAKE DALRYMPLE. THIS EXQUISITE RAISED BUNGALOW OFFERS NEARLY 3,000 SQ FT OF BEAUTIFULLY FINISHED LIVING SPACE, PERFECTLY BLENDING LUXURY AND TRANQUILITY ON 2.31 ACRES OF COUNTRY PARADISE. PROPERTY HIGHLIGHTS INCLUDE: SPACIOUS INTERIOR DESIGN FEATURING 3 BEDROOMS, AN OFFICE, AND 1.5 BATHROOMS, DESIGNED FOR COMFORT AND STYLE. PRIME LOCATION WHERE YOU CAN ENJOY THE BEAUTY AND RECREATION OF LAKE DALRYMPLE JUST STEPS FROM YOUR DOOR. AMPLE PARKING AND AN ATTACHED DOUBLE CAR GARAGE WITH A FULLY PAVED DRIVEWAY FOR CONVENIENCE.THE VERSATILE DETACHED, FULLY FINISHED 30X36 SHOP IS IDEAL FOR PROJECTS, STORAGE OR ENTERTAINING. RELIABLE POWER FROM A GENERLINK HOOKUP OPTION IS EXACTLY WHAT YOU NEED FOR RELIABILITY. OUTDOOR ENTERTAINMENT WHERE YOU CAN RELAX IN THE STAMPED CONCRETE AREA WITH A HOT TUB, ABOVE-GROUND POOL, AND DRY BARS. EXQUISITE LANDSCAPING WHERE YOU CAN DELIGHT IN THE METICULOUSLY MAINTAINED GROUNDS WITH ARMOUR STONE AND VIBRANT GARDENS. THIS PROPERTY IS A RARE GEM OFFERING BOTH LUXURIOUS LIVING AND A PEACEFUL COUNTRY SETTING ACROSS FROM THE WATER. (id:55499)
Real Broker Ontario Ltd.
102 - 11 Rebecca Street
Hamilton (Beasley), Ontario
Spacious One Bedroom Loft With Rare 13.5 Ft High Ceilings. Clean, Open Concept Living With Modern Finishes And Stainless Steel Appliances. Enjoy Lots Of Natural Light From Floor To Ceiling Windows. Move In To Hamilton's Trendiest Neighbourhood Just Steps Away From St James St, Jackson Sq, Restaurants, Art Crawl And Much More!!! (id:55499)
Dream Maker Realty Inc.
155 Clyde Street
Wellington North (Mount Forest), Ontario
Discover your own private oasis with this breathtaking 3.44-acre property in picturesque Mount Forest, offering stunning views of Mill Pond! This spacious home perfectly combines country living with modern comforts, featuring 3 large bedrooms, 3 bathrooms, a 4-car garage, and a finished basement ideal for families, retirees, or anyone in search of peace and space. The basement provides plenty of storage, a cold room for food storage, and a recreation room for relaxation. Outside, enjoy abundant space for gardening and outdoor activities, surrounded by lush greenery. With updated appliances, natural light, and cozy living areas, this nature lover's paradise offers a serene escape. Whether you're seeking a family home or a weekend getaway, this property presents endless possibilities in a tranquil setting. Conveniently located just minutes from local amenities and the charm of Mount Forest, this home is ready for you to make your own. Don't miss this rare opportunity to own a piece of paradise a perfect blend of space, comfort, and countryside charm! (id:55499)
Royal LePage Platinum Realty
206 Vodden Street
Brampton (Bram West), Ontario
Welcome to this 3-bedroom, 4 bathroom detached home located in the sought-after Brampton West area. This property is being sold as an estate sale and will be sold "as is, where is," offering a unique opportunity for the right buyer to personalize and make it their own.Sellers makes no warranties. (id:55499)
Realty Executives Plus Ltd
2809 - 103 The Queensway
Toronto (High Park-Swansea), Ontario
Incredible Value For This In-Demand 2+Den Unit Featuring Lake Views And Gorgeous Sunsets! Enjoy Almost 10 ft Smooth Ceilings And Floor-To-Ceiling Windows That Create A Spacious, Light-Filled Oasis, With New Hardwood Floors (Carpet-Free). Step Outside And You're Just Across Lakeshore Blvd From The Park, Beach, And A Scenic 10 km Walking Trail With Access To The Marina And Countless Outdoor Activities. 1-Minute Access To The QEW, Getting Around Has Never Been Easier! 24Hr Concierge, Indoor/Outdoor Pool, Fitness Centre, Lounge/Party Room. Plenty Of Visitor Parking. (id:55499)
Dream Home Realty Inc.
1602 - 3220 William Coltson Avenue
Oakville (1010 - Jm Joshua Meadows), Ontario
Outstanding and well-built, this new 2 Bedroom, 2 Bathroom, coveted corner unit has a functional, open concept layout featuring stainless steel kitchen appliances, lots of counter space and a Smart Home Device. Custom pot lights, modern light fixtures and upgraded cabinet hardware including large windows with bright natural light and unobstructed S/W views to catch amazing sunsets. The bedrooms have big windows, ample closet space with wide-plank flooring and custom roller shades throughout the unit. There are a number of upgrades including cabinets and a parking spot with an EV charger. The location is optimal with close proximity to Sheridan College, Hospital, Restaurants, Shopping & Schools, 403/401/407/QEW, Short ride to GO Station. Great building amenities include: 24/7 Concierge, Fitness Centre, Party Room, Rooftop Deck with BBQ and more. (id:55499)
RE/MAX Aboutowne Realty Corp.
146 Baronwood Court
Brampton (Brampton South), Ontario
Welcome to this well cared for and beautifully renovated, carpet-free 3-bedroom, 3-bathroom townhouse, perfectly situated in a prime Brampton location. Move-in-ready home offers a rare combination of modern upgrades, nature views, and family-friendly amenities. The main floor shines with a full renovation completed in 2021 featuring an open-concept layout, a modern kitchen with quartz countertops, a backsplash, stainless steel appliances, breakfast bar. Extended Kitchen. Upstairs, you'll find three generously-sized bedrooms and a renovated washroom (2022) access to a private backyard.This well-maintained complex includes a pool, playground, tennis court, and party room, making it ideal for young families or first-time buyers. Conveniently located near schools, parks, shopping, transit, trails and HWY 410. This combination of modern living and access to nature and amenities makes it perfect for young families or first-time buyers. (id:55499)
Century 21 Empire Realty Inc
10 Berton Boulevard
Halton Hills (Georgetown), Ontario
Welcome to 10 Berton Blvd in the Trafalgar Country neighbourhood close to trails, schools, parks and major roads to highways. The GO Station is less than 10 mins away. This 4+1 Bedroom, 4 Bathroom has over 4,000 sf of living space. The grand foyer is 2 storeys high with tons of natural light streaming through the upper windows. The main floor has separate formal living/dining space as well as a spacious family room. The fantastic kitchen has taller uppers, crown moulding, quartz counter tops, built in appliances, pantry and island that seats 4 comfortably. The main floor has gleaming hardwood and the second floor has been updated with brand new laminate. Design features of this home are the neutral colours, the modern lighting, 9 ceilings on the main floor, spa-like ensuite and main baths and gas fireplace. The open concept basement is fully finished and has a 2-pc bath and guest room. The vacant property down the street is slated for a Catholic School. Parking for 4 cars. (id:55499)
Ipro Realty Ltd.
281 Chilver Heights
Milton (1032 - Fo Ford), Ontario
This immaculate, Mattamy-built luxury residence boasts a spacious 5-bedroom layout on a premium 45-foot-wide lot, offering 3,274 sq. ft. of beautifully designed living space above ground.The main floor features 9-foot ceilings and a versatile floor plan, including formal living and dining rooms, a cozy family room, and a dedicated officeperfect for remote work or study.Upstairs, youll find three full bathrooms: a luxurious master ensuite, a convenient Jack-and-Jill, and a semi-ensuite, providing comfort and privacy for the whole family. The second floor also features a laundry room for added convenience.Recent upgrades include brand new high-quality carpeting on the upper level and fresh paint throughout the home, making it truly move-in ready.Located close to top-rated schools, shopping centers, and major highways, this home offers the perfect blend of comfort, style, and convenience. (id:55499)
Century 21 Green Realty Inc.
19 - 3265 South Millway
Mississauga (Erin Mills), Ontario
Stunning 3-Bedroom, 3-Bathroom Townhome Backing Onto Ravine! Thoughtfully designed with an upper level split floor plan for added privacy, this home is both stylish and functional. The primary bedroom on the upper level features multiple closets, a 3-piece ensuite, and a private terrace a perfect retreat. The second floor also includes a spacious bedroom, main bath, and convenient laundry, making everyday living effortless. The main floor bedroom can double as a home office, adding versatility. The chefs eat-in kitchen boasts stainless steel appliances, ample storage, and a stylish design. The living and dining areas feature pot lights, laminate flooring, and a cozy gas fireplace, with a walkout to a beautiful green space/ravine. The finished basement offers additional living space, a large storage room, and a second gas fireplace for added warmth and comfort. Condo fees include landscaping, water, Bell Fibe TV, and unlimited internet. A rare opportunity in a serene setting don't miss out! (id:55499)
Keller Williams Real Estate Associates
Main Floor - 91 Clockwork Drive
Brampton (Northwest Brampton), Ontario
Welcome to 91 Clockwork Drive, Brampton, where unparalleled luxury meets serene living approximately 3,700 SqFt detached home is exquisitely positioned on a premium ravine lot, offering a tranquil setting in a prestigious and secure neighbourhood. Designed for both elegance and functionality, the property features four spacious bedrooms, a dedicated home office, and four beautifully appointed washrooms, ideal for families and professionals alike.Tthis home showcases hardwood flooring, detailed crown molding, and impressive ceilings10 feet on the main floor and 9 feet on the second floor adding grandeur throughout. Additional highlights include smooth ceilings, a cozy fireplace, and an upgraded gourmet kitchen featuring a stylish backsplash and a central island perfect for entertaining.Wake up to breathtaking ravine views from the luxurious master suite, complemented by the convenience of a second-floor laundry room.Beyond the home's sophisticated interior, residents will appreciate exceptional local amenities, including excellent schools, parks, walking trails, shopping centers, restaurants, recreational facilities, and convenient access to major highways and public transportation.Dont miss the opportunity to make 91 Clockwork Drive your home a lifestyle choice that truly stands apart. (id:55499)
Exp Realty
47 - 280 Hillcrest Avenue
Mississauga (Cooksville), Ontario
Full House Available For Rent, Prime Location Of Mississauga, Walk To Cooksville Go Station, 3 Bedrooms 2 Washroom (1 Full and 1 half) Townhouse, Huge Size Living/Dining Combo, Very Big Eat In Kitchen Combined With Breakfast Area, Look Out Pond & Green Area Behind The House As There Is No House Behind, 3 Generous Size Bedrooms On 2nd Floor, Master With 4 Pc. Semi Ensuite, Hardwood And Laminate Floors, Finished Walkout Basement As Family Room Room, Tenant Pays All Utility Bills (id:55499)
RE/MAX Paramount Realty
118 Fairhill Avenue
Brampton (Fletcher's Meadow), Ontario
Absolutely Stunning Premium Corner Lot Home With Desirable North-Facing Exposure In Fletchers Meadow! This Bright And Spacious Detached Home Features Windows On All Four Sides, Filling The Space With Natural Light Throughout The Day. Thoughtfully Designed With 3 Bedrooms (IT WAS A 4 BEDROOM HOME CONVERTED TO 3 BEDROOMS), 3 Bathrooms, And Elegant Upgrades, Including Hardwood Flooring On The Main Level, California Shutters, And A Modern Kitchen With Stainless Steel Appliances. The Expansive Primary Suite Boasts A Walk-In Closet And A Luxurious 5-Piece Ensuite With A Soaker Tub And Separate Shower. This Home Also Includes A Fully Finished Basement With A Separate Entrance And Its Own Laundry, Featuring 2 Bedrooms And 1 Bathroom. The Basement Is Currently Rented For $2,000 Plus Utilities, Offering A Great Opportunity For Additional Income. Recent Renovations Add Incredible Value! The Eat-In Kitchen Walks Out To A Private Backyard, Perfect For Entertaining. Prime Location Within Walking Distance To Parks, Schools, Shopping, And Public Transit. This Home Is Move-In Ready And Won't Last Long! (id:55499)
RE/MAX Prime Properties
312 - 1450 Glen Abbey Gate
Oakville (1007 - Ga Glen Abbey), Ontario
Walk straight into this beautiful, ground-level condominium unit, just one step up at the main entryway and enjoy one-level, no stairs, directly to your unit, easy for carrying your bags and groceries! Recently updated to be fully carpet-free, laminate floors throughout! You'll love the casual flow of the open-concept living room/dining room and updated white kitchen with a double-door stainless-steel fridge. Walk out to your own terrace (BBQs allowed) from the living room or enjoy cozying up on a wintry night to the wood-burning fireplace. The spacious main-floor primary bedroom could easily fit a king-size bed, and provides a walk-in closet and extra sink, plus a 4-pc semi-ensuite, updated washroom. The second bedroom makes a perfect extra bedroom or office or both! This unit has an updated, stackable washer and dryer in the unit and comes with an exclusive parking spot just a few steps from the front entry of the building. There are two storage units - one inside the unit and one outside by your patio door. Visitors parking is plentiful, just across the street. Situated in the heart of Glen Abbey, across the street from the Glen Abbey Library, Glen Abbey Community Centre with tons of activities offered including tennis, baseball, hockey, gymnastics, yoga, etc., Abbey Park High School is just a short walk also across the street. Walk your dog on the Glen Abbey Trail, directly behind the building property. Take one direct bus to the Oakville Trafalgar Memorial Hospital or enjoy easy access to the QEW. (id:55499)
RE/MAX Escarpment Realty Inc.
1 Orr Drive
Oro-Medonte, Ontario
Discover affordable living in sought after Fergus Hill Estate, just minutes from Orillia and Costco! This charming 2-bedroom mobile home offers a functional and stylish kitchen, a fair- sized lot, and a handy storage shed. The second bedroom is currently being used as an office/flex room, it is large and has the potential to be split into two bedrooms. Sunroom square footage is not included in the overall size. Compass fees include $655 plus $33 for water and testing and $16 for taxes subject to change. Application with Compass Communities requires a $250 administration fee and takes approximately 7 business days. Enjoy the convenience of country style living with city amenities close by. Perfect for downsizers, first time buyers, or anyone seeking a peaceful, well located community. Book your showing today! (id:55499)
Century 21 B.j. Roth Realty Ltd.
203 - 9608 Yonge Street
Richmond Hill (North Richvale), Ontario
Motivated Sellers! Beautifully Upgraded 1+1 Condo with Parking & Locker, with over 620+ sqft of living space in Prime Richmond Hill. Welcome to 9608 Yonge Street a bright and modern 1-bedroom + den condo that blends stylish upgrades, thoughtful layout, and unbeatable convenience. Perfect for professionals, couples, or investors, this move-in-ready suite is priced to sell and offers incredible value in one of Richmond Hills most in-demand communities. Enjoy an open-concept living space filled with natural light, ideal for entertaining or relaxing at home. The sleek kitchen features granite countertops, stainless steel appliances, and a mosaic backsplash a perfect blend of form and function.The spacious primary bedroom fits a queen or king-sized bed and offers a generous closet and large window. The versatile den is ideal as a home office, reading nook, or guest space, whatever fits your lifestyle.The spa-inspired bathroom features modern tiling and upscale finishes for everyday comfort. Bonus: the unit includes 1 parking spot and 1 locker for added convenience. Live in luxury with top-tier amenities: Indoor pool Fitness centre, Party room with billiards, Steps to Hillcrest Mall, cafes, restaurants, and grocery. Transit access at your door with quick highway connections. We are ready for your offer. (id:55499)
Century 21 Leading Edge Realty Inc.
516 - 3 Ellesmere Street
Richmond Hill (Langstaff), Ontario
Prime Richmond Hill Location! Very Spacious 1 Bedroom Suite. Bright Open Concept Layout. Enjoy Your Patio With Unobstructed View. Just Minutes To Hillcrest Mall, Supermarket, Banks, Public Transit, Go Train. Close To Highway 7 And 407. 1Parking Space is Included. Water, Heat and AC are included. First & Last, Sch A, Rental App, Employment Letter, Photo Id, Full Credit Report. Must Have Personal Content/Liability Insurance. No Smoking Pls. (id:55499)
Century 21 Innovative Realty Inc.

