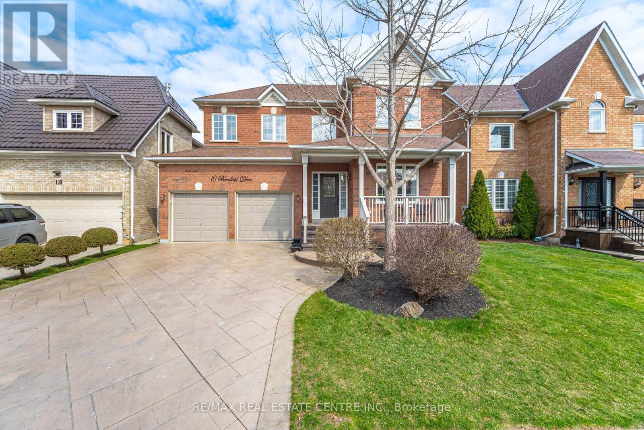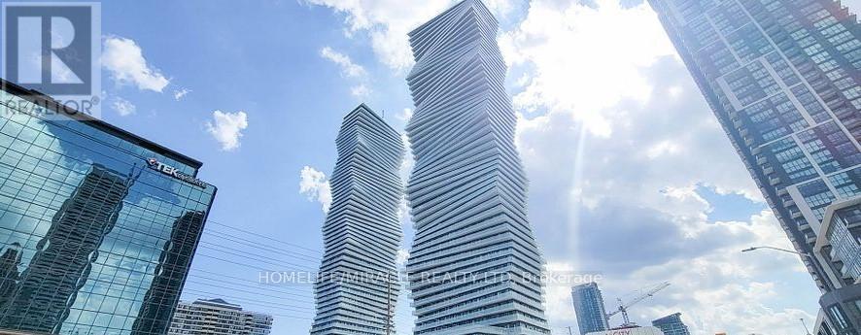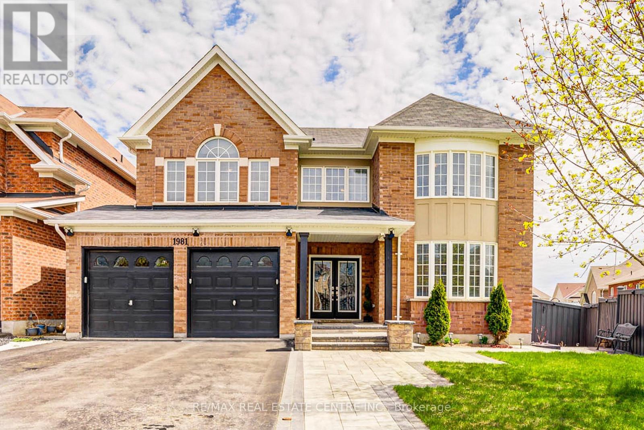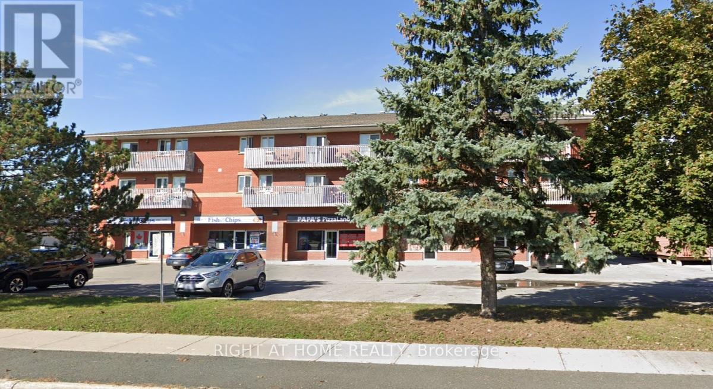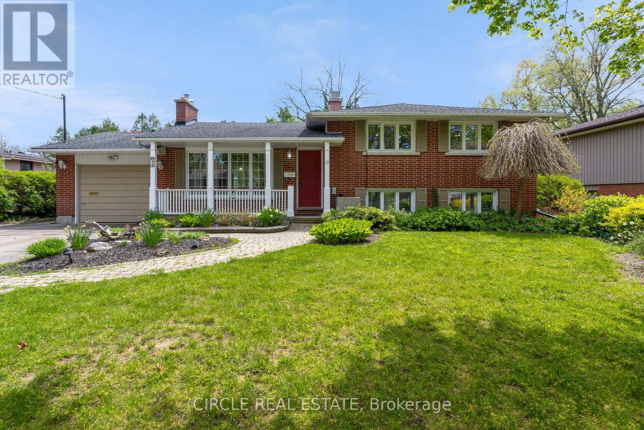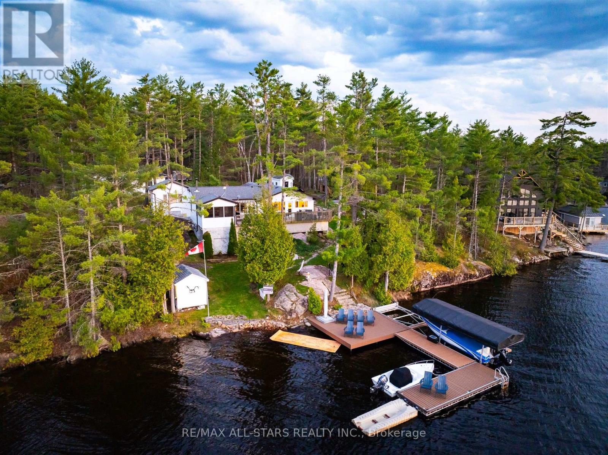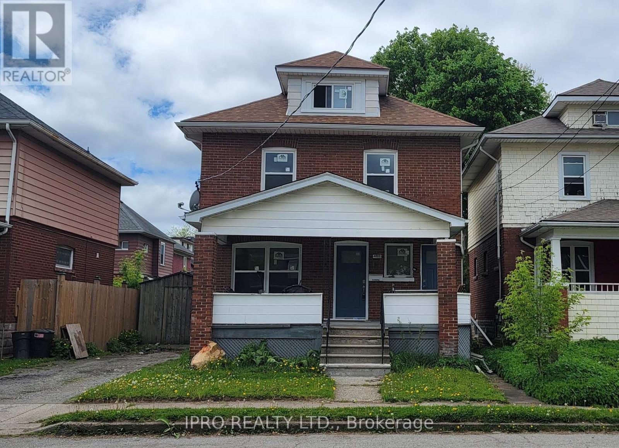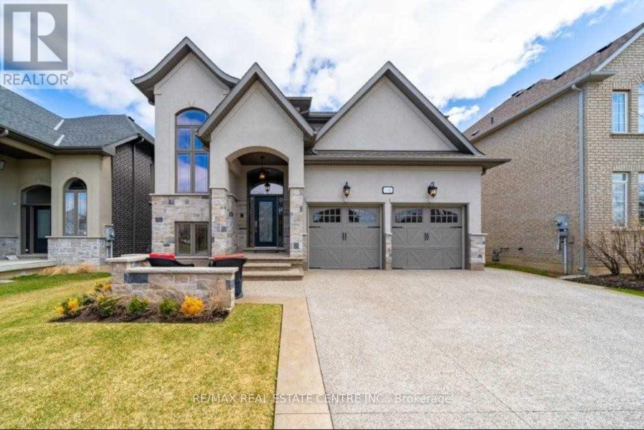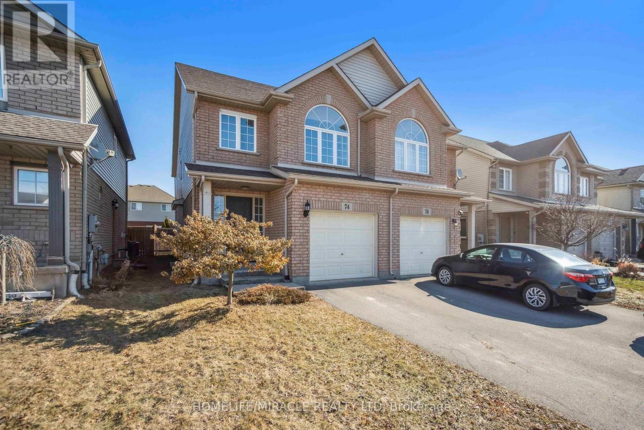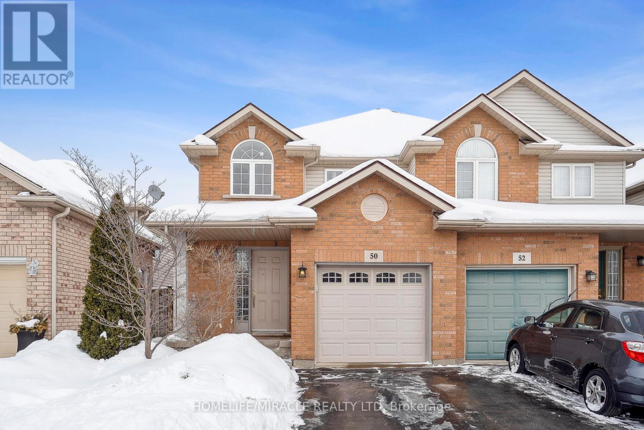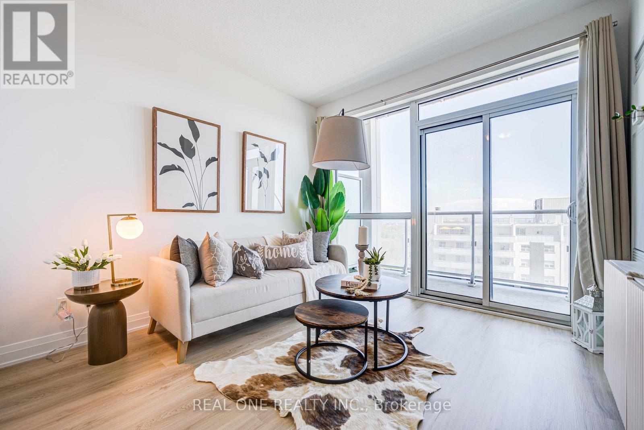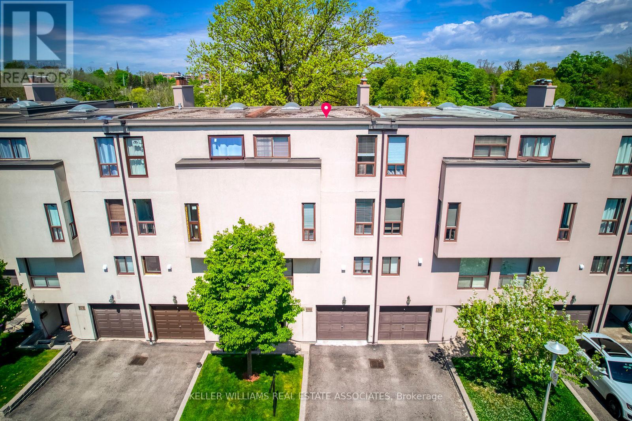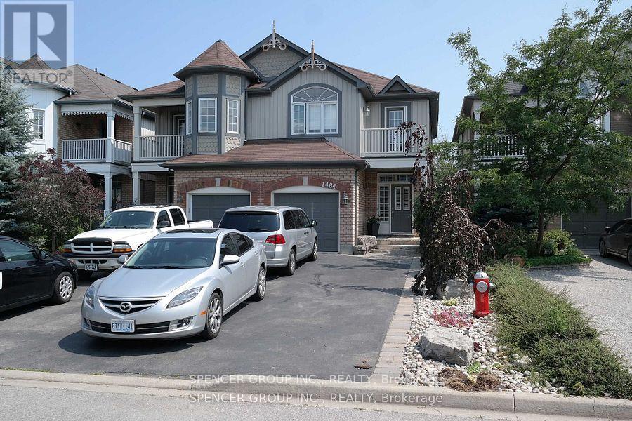7 Partridge Road Unit# 47
Barrie, Ontario
Welcome to 7 Partridge Road, a beautifully maintained end-unit, 2-storey family home offering comfort, space, and convenience in a sought-after Barrie location. This 4-bedroom, 2.5-bathroom home is perfect for families, first-time buyers, or investors looking for a well-appointed property with fantastic amenities and a very versatile layout making the basement an ideal space for extended family and/or a roommate. Step inside to discover freshly painted upper and main floors, upper flooring replaced, ultra efficient heating and cooling with the ductless system. A spacious living room, complete with a cozy gas fireplace, creating the perfect atmosphere for relaxation. The open-concept dining area seamlessly connects to the living space and offers walk-out access to the back deck, making it ideal for both everyday living and entertaining. The well-equipped kitchen provides ample counter space and plenty of storage, ensuring both functionality and style. A convenient powder room and a privacy door complete the first floor. Upstairs, you’ll find three generously sized bedrooms, each filled with natural light and offering plenty of closet space. A shared 4-piece bath serves this level, providing comfort and convenience for the whole family. The fully finished basement adds valuable living space, featuring an expansive recreation room with the bonus of a kitchenette/wet-bar, additional bedroom, pot-light lighting, and a 3-pc bath. As part of this well-maintained condominium community, residents enjoy access to fantastic amenities, including an exercise room, tennis court, and party room. Located in a prime Barrie neighborhood, this home is just minutes from schools, shopping, parks, and highway access, making it ideal for commuters and families alike. Don’t miss out on this wonderful opportunity—schedule your showing today! (id:55499)
Revel Realty Inc.
1830 - 145 Columbia Street W
Waterloo, Ontario
Prestigious luxury, bright and stylish fully furnished 1 bedroom + Den condo in the heart ofWaterloo, walking distance to University of Waterloo. Perfect for or investors. Features a sleek modern kitchen with designer backsplash, stainless steel appliances, overlooking an open-concept living space with floor-to-ceiling windows. The sun-filled primary bedroom room also boasts large floor-to-ceiling windows, modern light fixtures, barn style sliding doors and beamed high ceilings. A versatile den that can serve as a second bedroom or as an office. Comes with in suite laundry full washer & dryer .... Enjoy top-tier amenities, including a 24 hour fitness centre, yoga room, study lounges indoor basketball court, games room with ping pong and billiards, business lounge and media room. The rooftop terrace with city views is yours to enjoy. Comes with 24hr security and wi-fi throughout all amenity spaces. Starbucks in the Lobby ..... Located steps from the University of Waterloo, Wilfrid Laurier University, and the ION LRT, this is an unbeatable opportunity for luxury and convenient student living or rental investment. (id:55499)
Royal LePage Ignite Realty
237 - 1501 Line 8 Road
Niagara-On-The-Lake (Queenston), Ontario
Exceptional Seasonal Living in Niagara-on-the-Lake. Presenting a meticulously maintained 2-bedroom, 1-bathroom Northlander Cottager Escape, ideally situated within the Vine Ridge Resort in picturesque Niagara-on-the-Lake. Surrounded by the natural beauty of the Niagara River, Queenston Heights, and breathtaking escarpment views, this property offers a rare opportunity for seasonal living from May 1 to October 31.This turn-key cottage comes fully furnished and move-in ready. The resort boasts a comprehensive array of amenities, including a in-ground swimming pool, splash pad, multi-sport court, children's playground and picnic areas.Conveniently located just minutes from award-winning wineries, fine dining, theatre venues, shopping, and the charming historic district of downtown Niagara-on-the-Lake, this property combines comfort with accessibility.Added Value: The 2025 park fees have already been paid, enhancing the immediate value and convenience of this offering.This exceptional unit is attractively priced and represents an outstanding opportunity to own in one of Ontario's most desirable seasonal communities. (id:55499)
Royal LePage NRC Realty
Lower - 6207 Mccracken Drive
Mississauga (East Credit), Ontario
Beautiful basement in the heart of Mississauga featuring 2 bedrooms and 1 washroom, newly renovated kitchen and full washroom. It is the perfect basement for your family, separate entrance from the garage, close to bus stop, Hartland Town Centre and Hwy 401. (id:55499)
Ipro Realty Ltd.
10 Bowsfield Drive
Brampton (Vales Of Castlemore), Ontario
Welcome to 10 Bowsfield Drive, a tastefully upgraded home designed for comfort and modern living. Featuring 4 spacious bedrooms and a LEGAL BASEMENT APARTMENT, Separate Living & Family Rooms, Upgraded Family Kitchen With Granite Countertops & Butlers Pantry, Cozy Family Room With Natural Gas Fireplace, The basement is expertly finished with a subfloor, soundproofing, and improved ductwork, offering versatility and functionality. Great Curb Appeal With Stamped Concrete Driveway for 4 Cars and no side walk. Located close to schools, parks, and key amenities, this home combines convenience with charm. Experience the perfect blend of style, upgrades, and location, don't miss this exceptional opportunity. this property is ideal for growing families or as an income-generating opportunity. (id:55499)
RE/MAX Real Estate Centre Inc.
2910 - 3900 Confederation Parkway
Mississauga (City Centre), Ontario
Beautifully designed One Bed w Balcony + One Washroom + 1 PARKING Unit Located In The Heart Of Mississauga. Minutes From Square1, Sheridan College, Restaurants, Night Life, Living Arts Center, Cinemas, Public Transit, Celebration Square,Hwy 401/403.Building Amenities such as: Seasonal Outdoor Skating Rink, 24Hr Concierge, Private Dining Rm With Chef's Kitchen, Event Space, Games Rm W/Kids Play Zone, State Of The Art Gym & Sauna make you feel Hotel style living. A Massive Balcony to enjoy the Mississauga down town views and an Outdoor Saltwater Pool & Poolside Umbrellas & A Big Rooftop Terrace Perfect For Entertaining Guests. Modern Finishes With Brand New High Quality Appliances. 1 Parking included. A Must See!! (id:55499)
Homelife/miracle Realty Ltd
1981 Kurelo Drive
Oshawa (Taunton), Ontario
This meticulously maintained executive home reflects true pride of ownership and offers exceptional space for a large or growing family. As one of the largest homes in the Oshawa area, it stands out with over 5,400 sq ft of finished living space (3,642 sq ft above grade + 1,800 sq ft in the basement), showcasing both impressive size and thoughtful design. The open-concept floor plan fosters a warm, welcoming atmosphere, ideal for everyday living and entertaining. A main-floor office provides a quiet, dedicated space for remote work or homeschooling. The upgraded eat-in kitchen features stainless steel appliances, a central island, and ample cabinetry, making meal prep a breeze. The adjacent living room includes a cozy fireplace, perfect for unwinding after a long day. Upstairs, discover 5 generously sized bedrooms and 3 full bathrooms, offering both comfort and privacy for the whole family. The expansive basement, featuring large above-grade windows, presents incredible potential for additional living, recreational, or entertaining. Located on a generous pie-shaped lot, the backyard is a true oasis - complete with a swimming pool, gazebo, professionally finished landscaping, and plenty of room for entertaining guests or enjoying family activities. (id:55499)
RE/MAX Realty One Inc.
104 - 189 Dorchester Boulevard
St. Catharines (Carlton/bunting), Ontario
Welcome to Carlton Gardens Effortless One-Floor Living in Niagaras Desirable Northend! Say goodbye to stairs and hello to comfort in this ground-level bungalow-style townhome with no rear neighbours and a private covered patioyour peaceful escape for morning coffee or evening unwinding. Inside, enjoy a bright, functional layout featuring two spacious bedrooms (primary with triple closets), a modernized 4-piece bath (shower/toilet updated in 2017), and a large living room with patio walkout. Entertain with ease in the separate dining room and eat-in kitchen, all with stylish laminate and vinyl flooring throughout. Extras include in-suite laundry, washer/dryer, a utility room, and oversized storage. Major mechanicals are done for you with a new furnace and A/C (2019). This pet-friendly, well-managed community takes care of snow removal and exterior maintenance, so you can live worry-free. Condo fees of just $355/month include water and basic cableplus, no gas bill means lower monthly costs! Parking right at your front door, with visitor parking nearby and option for a second rented spot ($30/month when available). Walk to the Welland Canal Parkway Trail, restaurants, groceries (Costco 6 minutes drive) and shoppingor hop on the QEW for quick access to Niagara Falls, Niagara-on-the-Lake and outlet mall. Enjoy your summer with only few minutes drive to Sunset Beach or Port Dalhousie. Whether you're downsizing or just starting out, this turnkey townhome offers unbeatable value, comfort, and lifestyle. Move in, relax, and love where you live! (id:55499)
Homelife/miracle Realty Ltd
110 Doxsee Avenue N
Trent Hills (Campbellford), Ontario
17 Residential, 4 Commercial Units. 3 Floors with elevator. First Floor Concrete Blocks, Insulation, Brick. Ground Floor Ceiling Fire Proofed - 4 Inch Concrete Because of Commercial on Ground Floor. Storage Shed Outside for Building Equipment. Garbage Shoot on 2nd and 3rd Floor (residential area) Goes to the Bin in the First Floor, Inside the Garbage Box. Common Area Heat: Electric. Each Unit Has a Separate Electric and Water Meter. Shingle Roof, Good Condition (5-10y) (id:55499)
Right At Home Realty
12 Old Coach Road
St. Catharines (Lakeshore), Ontario
Welcome to 12 Old Coach Road in St. Catharines Sought-After North End! This charming 3-bedroom,1.5-bathroom home is nestled in one of the areas most desirable neighborhoods, surrounded by mature trees and natural beauty. Set on a spacious lot, the backyard is a true staycation retreat featuring a 19x 36 in-ground pool, covered patio, and ample green space for outdoor fun and relaxation. Inside, enjoy a bright, open living space with a cozy gas fireplace that flows into the dining area and kitchen. Sliding glass doors lead to your private, fully fenced yard perfect for entertaining or unwinding. Just steps from the lake and minutes from Niagaras top wineries, breweries, restaurants, and markets, this home offers an ideal blend of serenity and convenience. Dont miss this hidden gem! (id:55499)
Circle Real Estate
4 Minto Avenue
Hamilton (Gibson), Ontario
This beautiful detached two-storey home in Hamilton offers a perfect blend of comfort and modern upgrades, making it ideal for potential buyers. Featuring three spacious bedrooms, one full bathroom, and a convenient main floor powder room, the home is thoughtfully designed for family living. The kitchen and dining area are combined, creating an open and inviting space, while the separate living room adds functionality and warmth. Recent renovations enhance the overall appeal, giving the home a fresh, contemporary feel. Licensed street parking is available, and the property is located close to several amenities, providing both convenience and a desirable lifestyle. (id:55499)
Homelife Real Estate Centre Inc.
248 Florence Avenue
Toronto (Lansing-Westgate), Ontario
Opportunity time for investors, builders, or end users. Introducing this all brick detached bungalow located in the prime Yonge & Sheppard area. Lovingly enjoyed for 65 years this home is in mainly original condition. It is situated on a select rectangular lot in an area that is ripe with multi-million dollar new builds, and on the only street in the neighbourhood with sidewalks on both sides. Those in the know are drawn to the area by features such as being just steps to the Sheppard-Yonge subway station, having schools, parks & hospital nearby, an easy major HWY access, and much more. Don't miss out on establishing yourself in one of Torontos most desirable communities (id:55499)
Royal LePage Burloak Real Estate Services
Bsmt - 24 Winnifred Avenue
St. Catharines (Carlton/bunting), Ontario
Spacious and Bright Raised Basement Unit For Lease. One Standard Bedroom, The 2nd Room is Huge, 1 Bathroom, 1 Modern Kitchen. Walk-Out Basement, Separate Entrance. Each Room Has Large Windows, Has Plenty Of Sunlight. Enjoy Convenient Life, A few mins walk to Walmart, Canadian Tire, McDonald's, Freshco And More Retail Shops. 15 Mins Drive To Brock University, And 23 Mins Drive To Niagara College. (id:55499)
Le Sold Realty Brokerage Inc.
2836 Fire Route 130
Trent Lakes, Ontario
Opportunity of a Lifetime! This 100% turn-key 4 bed 2 bath cottage is truly a must-see! Located on one of the most desirable lake chains, this gem offers everything you need to live the dream. Almost everything is included, so all you have to do is move in and start enjoying. This property is SMART, fully automated, featuring smart doors, cameras, blinds, 22kw whole home generator and lighting for convenience and peace of mind. As you enter you are greeted with a new tastefully appointed kitchen. Bright, clean and well equipped. The French door gives access to the generously sized deck with ample room for dining, cooking and entertaining all overlooking the water, a true entertainers dream. The primary suite offers lake views, a spa like ensuite and a walk-in closet that can accommodate your wardrobe for every season! This cottage is set up perfectly for large groups or families with 2 of the guest bedrooms having their own walkouts, a large living and dining area and a beautiful screened room to take in the views, even on rainy days. The fully insulated, completely finished 2 car garage is a must to house your tools, toys and a great space to watch the game! This property is built for summer fun with a rocky bottom allowing easy comfortable access to the crystal clear water. The 2 year old maintenance free dock is perfectly set up for your water toys and the hydraulic boat lift gives you piece of mind when you are not out on the water. This property is the ideal spot to unwind, create lasting memories, and enjoy the best of outdoor living. Don't miss out on this rare chance to own a piece of paradise! (id:55499)
RE/MAX All-Stars Realty Inc.
4869 Second Avenue
Niagara Falls (Cherrywood), Ontario
Beautifully Renovated from Top to Bottom - Move In and Enjoy! Don't miss this stunning 2-storey, 4-bedroom, 2-bathroom brick home, ideally situated in a well-established, central Niagara Falls neighbourhood. This home has been fully updated with brand new windows, doors, flooring, kitchen cabinetry, appliances, washer and dryer, and a completely renovated upper-level bathroom; everything has been done for you! Modern upgrades also include two new electrical panels providing 200-amp service, ensuring efficiency and peace of mind. (id:55499)
Ipro Realty Ltd.
546 Fifty Road
Hamilton (Stoney Creek), Ontario
Welcome to 546 Fifty Road! Located in the highly sought-after Community Beach & Fifty Point neighbourhood of Stoney Creek! This luxurious 2-storey home was custom-builtWelcome to 546 Fifty Road! Located in the highly sought-after Community Beach & Fifty Point neighbourhood of Stoney Creek! This luxurious 2-storey home was custom-built in 2016 by Marcasa Homes. 3 bedrooms, plus a loft; primary bedroom with a walk-in closet and a gorgeous ensuite bathroom featuring spa glass and tile shower with steam & rain head, body sprayers, and a built-in Caesar stone seat. 3 more bathrooms throughout with over 2700 square feet of living space on the main, second floor. This stunning home also features a chef's gourmet kitchen with Quartzite counter tops, touchless faucet, built-in GE Monogram Refrigerator, beautiful walk-out to a custom deck in the backyard oasis. Generously full of upgrades: built-in audio ceiling speakers throughout all levels of the house, hardwood flooring, incredible light fixtures & pot lights, high tray ceilings, central vacuum, 35-year roof shingles, sprinkler system in front lawn, large principal rooms and much more! The backyard has full patio furniture, and the Garage includes a lift and storage for 3 cars. Fantastic location just a mere 1 minute drive to Lake Ontario, 3 minute drive to Fifty Point Conservation, and a 3 minute drive to the Winona Shopping Centre. (id:55499)
RE/MAX Realty One Inc.
54 Sherwood Rise
Hamilton (Sherwood), Ontario
Welcome to 54 Sherwood Rise, a charming bungalow nestled in the heart of the Sherwood neighbourhood on the East Mountain. Located on a desirable street just steps from the Mountain Brow, this immaculate home offers a perfect blend of comfort and convenience. As you step inside, you're greeted by a bright and spacious open concept living and dining area. Original hardwood floors and elegant crown moulding create a warm and inviting atmosphere, while large windows fill the space with natural light. The kitchen with stainless steel appliances, features two windows that bring in additional light and provide a practical layout for everyday meal preparation. The main floor also includes three bedrooms and a 4-piece bathroom. The side door leads to a beautiful backyard, complete with a gazebo, landscaping and a detached garage - perfect for hobbyists or extra storage. This outdoor space is ideal for summer barbecues, gardening or simply relaxing after a long day. On the lower level, a spacious recreation room features pot lights, a cozy gas fireplace, office/game space & a 3-pc bathroom. This versatile space is ideal for movie nights, a home gym or a playroom. The lower level also includes a practical laundry/utility room. Situated close to Sherwood High School, shopping centers, downtown amenities and major highways. Don't miss the opportunity to make this charming bungalow your new home! (id:55499)
Century 21 Heritage Group Ltd.
74 Raspberry Trail
Thorold (Confederation Heights), Ontario
Discover the perfect blend of comfort, convenience, and investment potential with this beautifully maintained 3+1 bedroom, 4-bathroom semi-detached home in Confederation Heights. Thoughtfully designed for modern living, this property offers spacious interiors, a separate side entrance, and high-quality upgrades, making it an excellent choice for families, investors, or first-time homebuyers. The main level features a bright and open-concept living area, perfect for entertaining, along with a well-equipped kitchen featuring a brand-new gas stove and dishwasher, with direct access to a fully fenced backyard. Upstairs, you'll find a spacious primary suite with a walk-in closet, a jacuzzi tub, and a separate shower. Two additional bedrooms and a full bathroom provide ample space for family living. The lower level, with its separate entrance, includes a bedroom, laundry, a full 3-piece bathroom, and two egress windows, presenting excellent rental income potential or in-law suite possibilities. This home also boasts a brand-new roof (2024) for long-term durability and a new furnace (2023) to enhance energy efficiency and year-round comfort. Located in a prime area, it offers easy access to Brock University, Highway 406, shopping centers, and local amenities. Whether you're searching for a move-in-ready family home or a high-yield investment property, this one checks all the boxes. (id:55499)
Homelife/miracle Realty Ltd
50 Raspberry Trail
Thorold (Confederation Heights), Ontario
Welcome to 50 Raspberry Trail, your personal paradise nestled in the desirable West Confederation Subdivision of Thorold. This beautifully upgraded home offers an ideal location just minutes from walking trails, shopping, parks, schools, transit, highway access, and the Brock University. Step inside and be greeted by a luxurious and cozy atmosphere with an open-concept layout that's perfect for both everyday living and entertaining. The home has been freshly painted and features modern upgrades throughout, including smart lighting, pot lights with dimmers in every room, and a central vacuum system. Enjoy the comfort of a gas fireplace in the spacious living room, and the convenience of a main-level laundry room. The private, fully fenced backyard offers a serene escape, ideal for outdoor relaxation. Additionally, this property comes with a newly installed, fully paid water heater and water softener, ensuring comfort and peace of mind for years to come. A small area of the basement has been finished, offering the perfect space for a home office. The remainder of the basement is ready for your personal touch, allowing you to create your ideal space. This home truly has it all a functional layout, smart features, and an unbeatable location. Don't miss out on this exceptional opportunity! (id:55499)
Homelife/miracle Realty Ltd
1008 - 55 Speers Road
Oakville (Qe Queen Elizabeth), Ontario
**Elegant South-Facing 1 Bedroom + 1 Den Suite with Lake Views!!** Luxury Rain & Senses condos in vibrant central Oakville. Just steps from the GO Station, boutique shops, and a short stroll to the peaceful ravines of Sixteen Mile Creek. This bright and airy suite features a thoughtfully designed open-concept layout, now upgraded with brand new water- and scratch-resistant wide plank vinyl flooring and freshly painted in a soft, neutral palette. Soaring 9-foot ceilings and expansive floor-to-ceiling windows bathe the space in natural light. Enjoy one of the most desirable floor plans in the building, highlighted by a contemporary kitchen with sleek stainless steel appliances, stone countertops, and white backsplash. The spacious living and dining area flows effortlessly to a full-length double sized private balcony perfect for enjoying your morning coffee with the first rays of sun.The primary bedroom includes generous closet space and a second walk-out to the balcony. A well-sized 2m x 3m den offers flexibility as a bright and quiet home office. A modern bath and in-suite stacked laundry round out the interior comforts.Perfect for first-time buyers or those seeking to downsize in style, this suite is walkable to Kerr Village, popular cafés, restaurants, grocery stores, and scenic trails. Downtown Oakville and lakefront parks are just minutes away, with easy access to the QEW/403.Unmatched amenities include a 24-hour concierge, indoor pool, hot tub, sauna, state-of-the-art gym, yoga and Pilates studio, library, party room, guest suites, car wash, pet wash station, EV charging, and a rooftop terrace with BBQs. Ample underground visitor parking and annual kitchen drain maintenance by the condo corp add extra convenience.one parking and 1 locker included.doubkdoubkdoubkedoubkedouble (id:55499)
Real One Realty Inc.
9 - 24 Reid Drive
Mississauga (Streetsville), Ontario
Beautiful Credit River View! This property offers views of Blue Jays and Cardinals as you sit outside on one of two lovely terraces, one from the living room and the other from the primary bedroom. Nestled in the heart of Streetsville, this four-bedroom,four-level townhome offers quiet living in a little complex, enjoy a 10-minute walk to the Streetsville Go in a family-friendly area surrounded by schools, shopping and all other conveniences. This modern townhome has an open staircase and new light fixtures and window coverings throughout, the main level ceiling soars to over 11 feet in height and contains a gas fireplace for cozy winter nights.The eat-in Kitchen comes equipped with stainless steel appliances, laminate flooring and enough cabinetry to hold everything a cook could need. On the third level, you'll find three bedrooms, one with a powder room and as you make your way to the fourth level you'll find the entire floor devoted to the primary suite. Freshly painted with new carpet on all staircases and in all bedrooms, the fourth level contains the primary bedroom, bathroom, walk-in closet and terrace. Garage is attached, one-car driveway, water and building insurance are included (id:55499)
Keller Williams Real Estate Associates
1213 - 12 Laurelcrest Street
Brampton (Queen Street Corridor), Ontario
Welcome to 12 Laurelcrest St, Brampton #1213 (Penthouse Unit, Largest Unit in the Building). A hidden gem in a quiet, gated community in central Brampton. This freshly updated 1147 sq ft 2 bed 2 bath condo features a bright, functional layout with hardwood flooring, fresh paint, stainless steel appliances, and upgraded kitchen and bathroom finishes. The open-concept living/dining area walks out to a large balcony with beautiful downtown Toronto views - perfect for relaxation and entertainment. This unit includes two parking spot (underground & surface) and a huge ensuite locker, additional locker in basement 7ft x 9ft - a very scarce bonus feature that adds valuable extra storage and convenience. Plus, all utilities are included in the maintenance fee making everyday living truly hassle-free. Set within a secure, beautifully landscaped community with 24-hour gated entry, residents enjoy an abundance of outdoor space rarely found in condo living - from BBQ pits and picnic areas to an outdoor inground pool, tennis courts, and multiple green spaces perfect for lounging, socializing, or simply enjoying the fresh air in this private oasis. Inside, the building offers an extensive array of amenities including a gym, sauna, hot tub, media room, party/meeting room, billiards room, and card room. The location is unbeatable - steps to Oceans Fresh Market, Nearby No Frills, restaurants, gas stations, and everyday essentials. Quick access to Bramalea City Centre, Chinguacousy Park, Highway 410, and major transit routes. Ideal for first-time buyers, downsizers, retirees, or investors - a rare opportunity in one of Brampton's best-kept secrets. (id:55499)
RE/MAX Realty Services Inc.
1484 Inuit Trail
Mississauga (Meadowvale Village), Ontario
LEGAL LOWER LEVEL APARTMENT! Location-Location-Location! Stunning court location (Cul-de-sac). The property backs onto the conservation area. It is located on the ravine and the walkout from the finished basement apartment is situated on the ground level. Updated and freshly painted home. Unique design with 9' & Up To 11 1/2' vaulted & coffered ceilings. Dark maple hardwood floors with a hardwood staircase. Kitchen with granite countertops and ceramic backsplash. 7 1/2'' Baseboards. 4 1/2'' trim with 7'' crown mouldings. Pot lights. Custom-built California shutters. Two gas fireplaces, one electric. Professional landscape with wood composite deck and tumble stone patio. The legal lower-level apartment has a separate entrance, and it is currently rented. The tenant will move before closing, or he may stay if the buyer wants to assume him. Preemptive offers welcomed. (id:55499)
Spencer Group Inc.
3312 Carding Mill Trail
Oakville (Go Glenorchy), Ontario
Discover this stunning 3-storey executive townhome, offering over 2,000 square feet of well-designed living space. Built in 2019, this home exudes sophistication with soaring 9-ft ceilings, premium wide-plank laminate flooring, and a grand oak staircase, seamlessly connecting each level. The heart of this home is the beautifully upgraded kitchen, where style meets function. It features extended cabinetry, sleek quartz countertops, a designer backsplash, a spacious centre island, and premium stainless steel appliances perfect for both entertaining and everyday living. This home offers four generously sized bedrooms and three full bathrooms, including a convenient ground-floor bedroom with a private ensuite ideal for guests, in-laws, or a home office. The spacious primary suite on the upper level provides a serene retreat, complete with a luxurious ensuite featuring a frameless glass shower and sleek modern finishes, creating a spa-like escape after a long day. Situated in a family-friendly neighborhood close to Highway 5, 407, shopping, parks, and highly rated schools, this home offers the perfect blend of comfort, elegance, and convenience. Schedule your private showing today and experience this exceptional property firsthand! (id:55499)
RE/MAX Escarpment Realty Inc.





