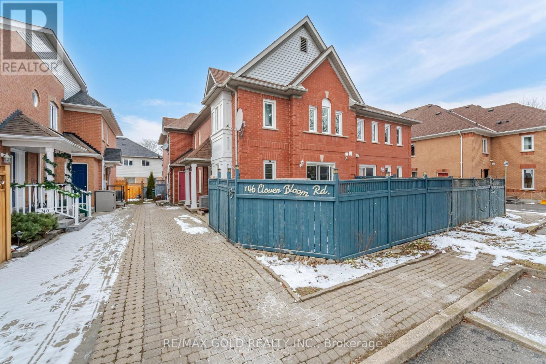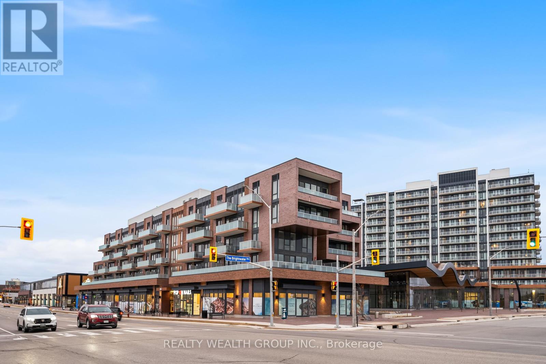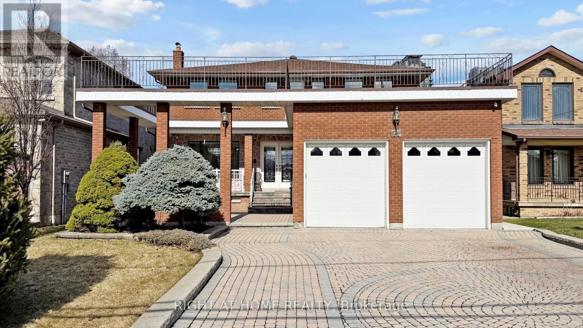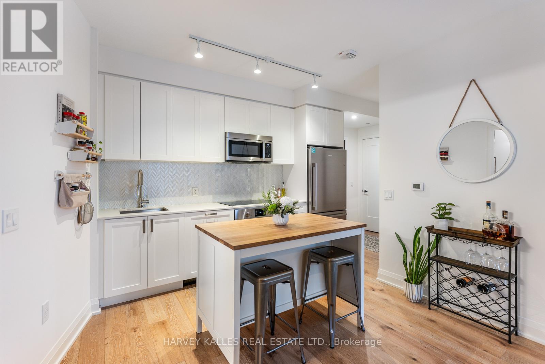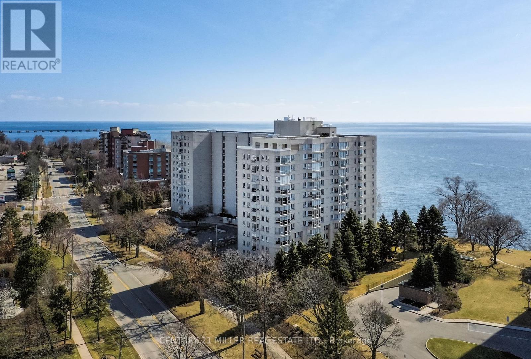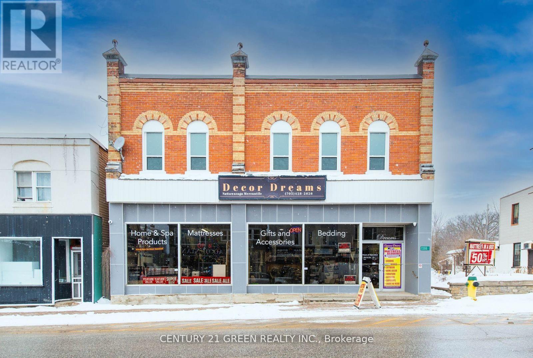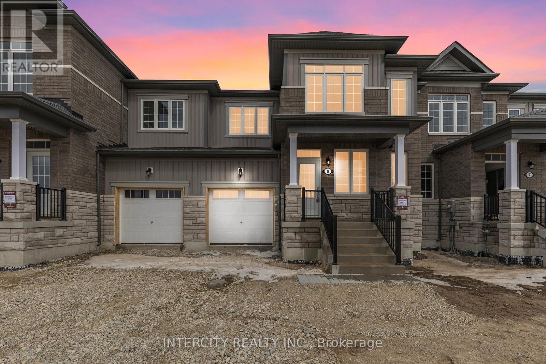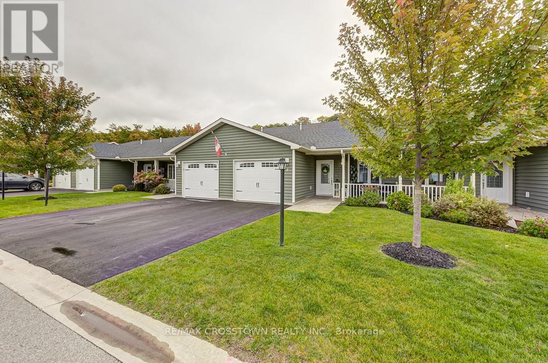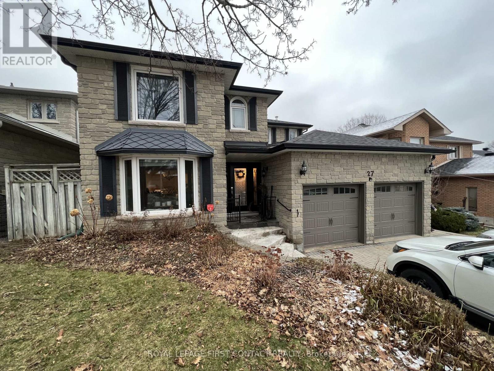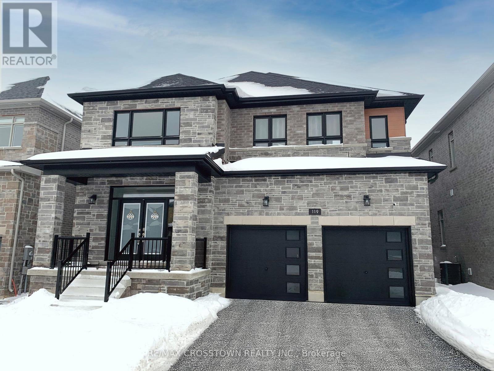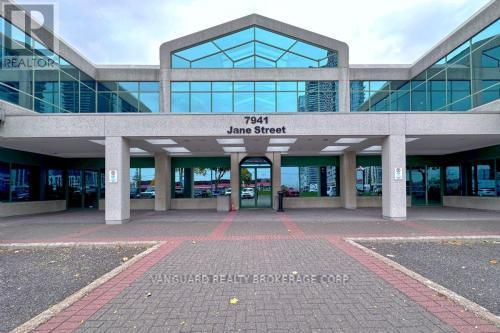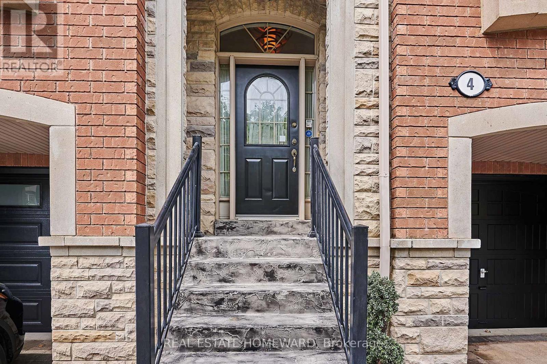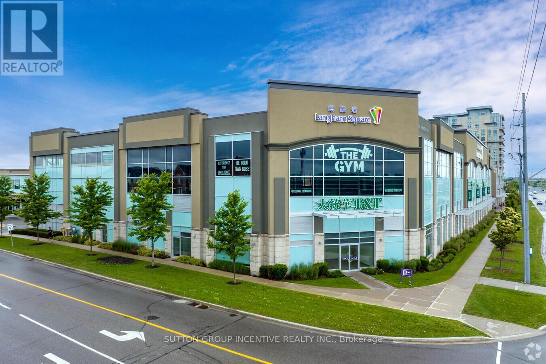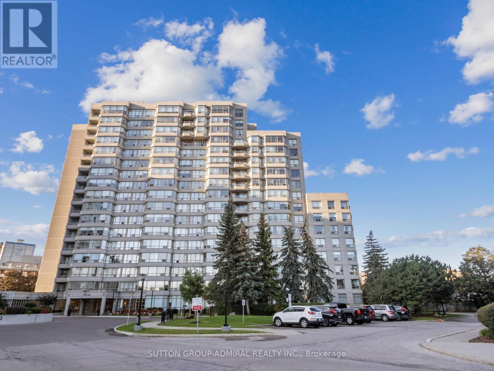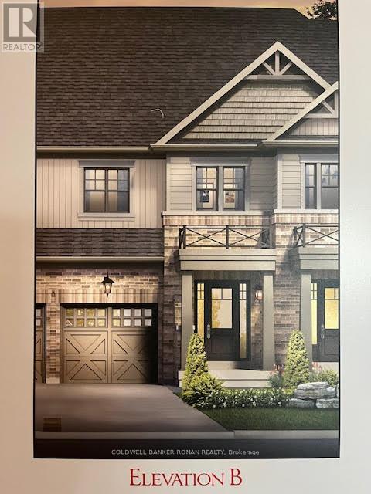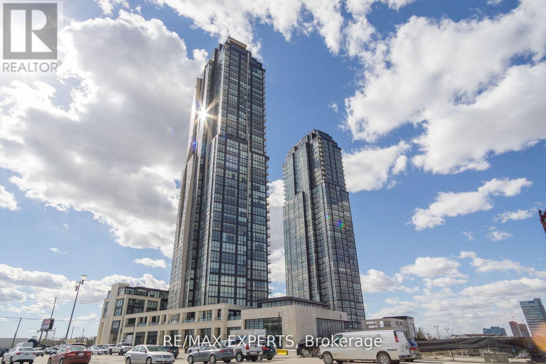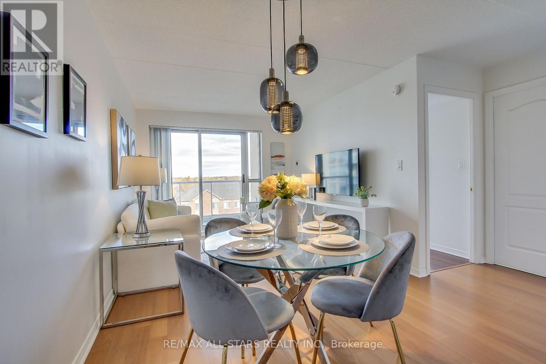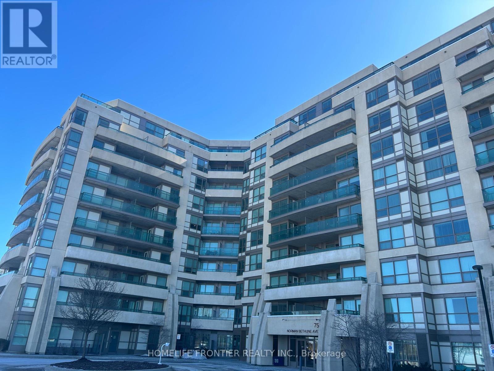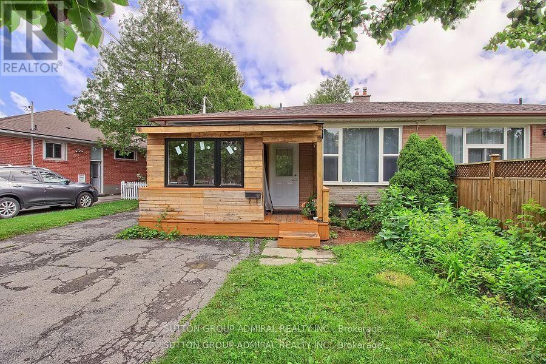146 Clover Bloom Road
Brampton (Sandringham-Wellington), Ontario
This 3-bedroom freehold front-facing townhouse is located in a highly desirable area, It features a large eat-in kitchen, an oak staircase, and a private yard with plenty of space. The master bedroom includes a walk-in closet and semi-ensuite bathroom. The finished basement has a full bath, and there are pot lights and separate storage spaces throughout. just minutes from shopping, Brampton Civic Hospital, grocery stores, Chinguacousy Wellness Centre, banks, medical buildings, restaurants and other amenities. (id:55499)
RE/MAX Gold Realty Inc.
801 - 285 Enfield Place
Mississauga (City Centre), Ontario
Bright East Exposure Unit In The Heart Of Mississauga. Walk To Sq 1, Minutes To Highways,2 Bedrooms + Large Solarium. 2 Bathrooms. Newer (2021): Kitchen Cabinets & Quartz Counters,Ceramic Floors, Ensuite Bathroom, Pot Lights, Newer Laminate Floors(2016). Easy Access To Highways Shopping & Transit. Large Solarium Good For Office/Den. Unobstructed East View. All Utilities Included in rent. (id:55499)
Royal LePage Signature Realty
414 - 155 Legion Road
Toronto (Mimico), Ontario
Welcome to this rarely available 4th-floor podium suite offering a unique blend of indoor comfort and outdoor living. This beautifully designed 2-bedroom, 2-bathroom residence features soaring 10-foot ceilings, neutral oak flooring, and an open-concept layout that seamlessly combines style and function. The kitchen is outfitted with modern, white cabinetry, a contemporary centre island, stainless steel appliances, and a sleek ceramic backsplash, ideal for both cooking and entertaining. The standout feature of this suite is the extra-large 400sf+ private terrace, complete with your own gate that opens directly onto a serene garden, BBQ area, and the building's outdoor pool, your oasis in the city. The spacious primary bedroom includes a walk-in closet, a modern ensuite bathroom, and a second walkout to the terrace, adding to the home's retreat-like feel. The 2nd bedroom has a Murphy bed and is flooded with light from its south-east-facing windows. The parking spot is conveniently one floor below the unit (above ground) and close to the door to the parking area. In addition, a locker is included for bonus storage space. This is a rare opportunity to enjoy a one-of-a-kind layout with resort-style amenities right outside your door. This unit can come furnished, partially furnished or unfurnished. This building has it all - outdoor pool, hot tub, sauna, BBQs, squash courts, yoga studio, gym, calesthetics/walking track, concierge, visitor parking, media room, meeting room. (id:55499)
Core Assets Real Estate
623 - 200 Manitoba Street
Toronto (Mimico), Ontario
Gorgeous Two Storey Open Concept Loft Located In The Mimico Area. Hardwood Floor Throughout.17' Ceiling With Floor To Ceiling Windows. 1 Large Bedroom And Two Baths. The Kitchen Features Stainless Steel Appliances And Breakfast Bar. Master Bedroom Located On The Loft Level Features Beautiful Views Of The Toronto Skyline! An Absolute Must To View! (id:55499)
Rare Real Estate
413 - 3660 Hurontario Street
Mississauga (City Centre), Ontario
A single office space is available in a well-maintained, professionally owned and managed 10-storey office building, located in the vibrant Mississauga City Centre. This unit includes a plumbing line setup, offering great potential for hair or beauty services, with only a sink cabinet needed to complete the setup, making it versatile for various business needs. The prime location offers convenient access to Square One Shopping Centre as well as Highways 403 and QEW. Proximity to the city center offers a considerable SEO advantage when users search for "x in Mississauga" on Google. Additionally, both underground and street-level parking options are available for your convenience (id:55499)
Advisors Realty
30 Poplar Plains Road
Brampton (Fletcher's Meadow), Ontario
Welcome to this beautifully renovated 3-bedroom, 3-bathroom detached home located in the highly sought-after neighborhood of Fletcher's Meadow with tons of stylish living space, this home features modern finishes throughout, creating an inviting atmosphere perfect for both family living and entertaining. The bright and airy main floor boasts new light grey laminate flooring, elegant crown molding, and a cozy gas fireplace in the family room, providing a warm and welcoming ambiance. The chef-inspired eat-in kitchen is a true highlight, complete with sleek quartz countertops, subway tile backsplash, and large porcelain floor tiles. Step through the French doors to your large walk-out deck, ideal for outdoor dining or relaxing in your private backyard retreat. Upstairs, the spacious primary bedroom offers a luxurious retreat with a walk-in closet and a 4-piece ensuite. Two additional well-sized bedrooms provide ample space for family members or guests. The finished basement offers a flexible recreation room and a dedicated office area, perfect for work or play. The finished basement offers excellent potential for additional living space, providing flexibility for investors looking to maximize the property's value. This home is also perfect for a variety of buyers, including up sizers, downsizers, and those seeking a versatile layout to suit their unique needs. (id:55499)
Keller Williams Real Estate Associates
410 - 238 Albion Road
Toronto (Elms-Old Rexdale), Ontario
Recently renovated From Top To Bottom With Modern High-End Finishes And Materials. Clean And Unobstructed Views Down To The Greenery Of Golf Course. Spacious Living/Dining Room, 3 Large Bedrooms, 2 Washrooms, Close To many Shopping Centres - Easy Access To Highways 401-427-400-407, Public Transportation At Your Door step To 3 Different Subway Stations And GO. No Pets please. (id:55499)
Sutton Group - Summit Realty Inc.
73 Marlee Avenue
Toronto (Briar Hill-Belgravia), Ontario
This beautifully updated 3-bedroom, 3-bathroom detached home offers the perfect blend of modern design and everyday comfort in a fantastic central location. Step inside to a bright, open-concept layout featuring sleek pot lights throughout, contemporary finishes, and a stunning entertainers kitchen complete with a massive quartz island ideal for hosting or enjoying family meals in style. The spacious primary bedroom includes a private 3-piece ensuite and B/I closets to maximize storage around a Queen bed, while two additional bedrooms offer flexibility for family, guests, or a home office. Enjoy the convenience of a private drive leading to garage parking, plus exclusive use of the backyard. Located just minutes from transit, shops, restaurants, and quick access to Allen Road, this home checks all the boxes for comfort, style, and convenience. (id:55499)
Royal LePage Signature Realty
253 Mcroberts Avenue
Toronto (Corso Italia-Davenport), Ontario
Welcome to 253 McRoberts Ave a beautifully updated semi-detached gem in the heart of vibrant Corso Italia. This warm and inviting 3-bedroom home offers the perfect blend of charm and function, with thoughtful updates throughout and a fully finished basement apartment offering valuable income potential or multi-generational living.Step into a sun-filled main floor featuring engineered hardwood, an open-concept living/dining area, and a modern eat-in kitchen with quartz countertops, stainless steel appliances, and ample cabinetry. Walk out to a bright sunroom and a newly landscaped backyard ideal for entertaining, relaxing, or family play.Upstairs, enjoy three generous bedrooms with large windows, parquet flooring, and a bay window in the primary overlooking the front garden. The full bathroom has been tastefully renovated with timeless finishes.The professionally finished basement offers a separate rear entrance, sleek modern kitchen, full 3-pc bath, ensuite laundry, and a spacious bedroom with walk-in closet. Waterproofed and upgraded ready for use or rental.Additional highlights include: Detached garage with laneway access, extra parking, central air, and a family-friendly street just steps from TTC, great schools, parks, and St. Clair Wests trendy cafés and shops.Move in, get cozy, and enjoy everything this fantastic neighbourhood has to offer. *NOTE: Upstairs bathroom has been renovated (MLS pic of old bathroom). (id:55499)
Sage Real Estate Limited
60 Pluto Drive
Brampton (Madoc), Ontario
Remarkable home for growing family with a potential of in law suite by adding a small dividing wall from side entry to separate private entrance, well kept home, owner occupied for decades, featuring separate living room overlooking the dining room, fully renovated eat in kitchen with Marble countertops, Marble Backsplash, New Cabinets, bright home with lots of windows, easy access to Trinity Mall/ Shopping, Public transit, Schools, Hwy 410, Yet tucked away in a exclusive private neighbourhood on quiet treed street. Home features single attached Garage and a double private paved driveway to accommodate total of 3 car parking, very private back yard for all your BBQ parties and family gatherings. The Basement features, a bachelor apartment with open concept bedroom, full kitchen with roughed in exhaust vent, stove power outlet, fridge, window, a 3 piece bathroom, cold room, laundry/furnace room, Upgraded electric panels and so much more. ** This is a linked property.** (id:55499)
Realty Executives Plus Ltd
20 - 10 Lunar Crescent
Mississauga (Streetsville), Ontario
***Not a Back To Back TH***one year new Executive Townhome at Dunpar's newest Development located in the heart of Streetsville,Mississauga. Steps From Shopping, Dining, Entertainment and Streetsville GO Station. All SS Appliancesincluding slide in range & Undermount Kitchen Sink. 9.6 Ft Smooth Ceilings Throughout, Frameless GlassShower Enclosure And Deep Soaker Tub In Ensuite. 250 Sq FT Roof top Overlooks City and comes Withwater and Gas Line for BBQ with Pergola And Is Water-Pressure Treated. Fireplace & Mantel. Upgraded Hard Wood flooring in Kitchen/Living/Dining Room & all bedrooms. Upgradedkitchen w/top including full height b/s. Upgrades in main bathroom & Ensuite: 22x24 floor tile & Caesarstone counter tops (id:55499)
RE/MAX Imperial Realty Inc.
208 - 215 Lakeshore Road W
Mississauga (Port Credit), Ontario
Unbeatable Value in Brightwater Brand New & Move-In Ready!Welcome to Brightwater, a world-class 72-acre master-planned waterfront community in the heart of Port Credit. This brand-new 1+Den condo offers the perfect blend of style, convenience, and modern living in an intimate, boutique residence.Designed with floor-to-ceiling windows, a thoughtfully laid-out open-concept design, and a sleek modern kitchen featuring stainless steel appliances and a spacious movable 5-ft centre island, this suite is ideal for both relaxing and entertaining. The versatile den can serve as a home office or dining space, while the primary bedroom provides ample closet storage.Prime Lakeside Location Enjoy the best of Port Credit with waterfront trails, scenic parks, and the vibrant main strip just steps away. Daily essentials like Farm Boy, Loblaws, Cobs Bread, LCBO, banks, salons, and top-rated restaurants are all at your doorstep. Commuting is effortless with transit nearby and exclusive Brightwater shuttle service to the Port Credit GO Station.Resort-Style Amenities Residents have access to a fitness centre with a yoga/meditation space, a children's play area, a pet spa, multiple co-working spaces, two party rooms, a terrace with a BBQ area, parcel and bike storage, EV charging stations, concierge services, and a vibrant Community Village Square. Plus, enjoy over 20,000 sq. ft. of ground-floor retail right within the community.This is an incredible opportunity to own in one of Mississauga's most sought-after waterfront communities. Move in and start enjoying the Brightwater lifestyle today! (id:55499)
Realty Wealth Group Inc.
811 - 430 Square One Drive
Mississauga (City Centre), Ontario
Brand New, Spacious 621 sq. ft. 1-Bedroom + Den Condo in Avia 1 at Parkside Village, Located in the Heart of Downtown Mississauga!This modern unit offers a versatile den that can serve as a second bedroom or a study/office area. Just steps away from Square One shopping mall, and close to Sheridan College, a movie theater, restaurants, transit terminals, Go Bus, Living Arts Centre, YMCA, City Hall, and the Library. Plus, a future supermarket will be conveniently located at the buildings ground level.Enjoy incredible amenities, including 24-hour security, a sun terrace, outdoor lounge, gaming lounge, theater, outdoor yoga/meditation deck, exercise room, party room, and much more! (id:55499)
West-100 Metro View Realty Ltd.
Upper - 83 Elm Grove W
Toronto (South Parkdale), Ontario
8,000 + sq/ft + 2,500 sq/ft rooftop patio. QUEEN WEST 80-bed hostel/room rental business for sale steps to Liberty Village, transit, and Torontos top attractions this meticulously maintained upper-level operation offers a rare turnkey opportunity in one of the city's most desirable and tourist-friendly locations. Featuring a rooftop patio and unbeatable walkability, it's an ideal landing spot for visitors and a proven income generator for operators. The business is well-established with consistent revenue, a solid reputation, and minimal operational oversight required. With strong cash flow, there's potential to make back your initial investment within 2 years. Further upside exists through increased occupancy, added services, or targeting higher-end clientele. The versatile upper-level layout allows for flexible use and optimization. A prime investment in a dynamic, high-demand area with exceptional long-term value. (id:55499)
Keller Williams Real Estate Associates
71 Fairview Road W
Mississauga (Fairview), Ontario
Why would you buy a brand-new house in the middle of nowhere, when you can own this beautiful home in the heart of Mississauga for the same price? Welcome to 71 Fairview Rd W. This is more than a house, it's where your story begins. Sitting on a rare 50 x 200 ft lot, this custom-built property offers almost 5,000 sq ft of living space, perfect for your big family and packed with endless possibilities.This home is designed for everyone you love. The main floor features a bedroom ideal for your parents, while the professionally finished basement with almost 2,000 sq ft includes 2 separate entrances, 2 bedrooms, a huge living room, a built-in bar, and plenty of storage rooms, a perfect setup for a potential rental property to generate extra income or for another family to live in. Upstairs, the spacious primary bedroom offers a private retreat with a 4-piece ensuite and walk-in closet. Hardwood flooring flows throughout the main and upper levels, adding warmth and style. The 50 x 200 ft lot is a rare gem in Mississauga, envision a huge pool or even a potential future built property. This home features a professionally installed sprinkler system, ensuring your landscaping stays vibrant with minimal effort. Parking? No problem. With 6 spots on the interlocked driveway and a double garage, you can easily host up to 8 cars. Inside, enjoy a family-sized kitchen with a walk-out to a sun deck, plus a private family room with another deck access, making this home as functional as it is inviting. You'll never find so much space and so many possibilities at this price in Mississauga. This move-in-ready property is a once-in-a-lifetime find for real, with no additional rentals to pay, everything is owned. Schedule a showing with your Realtor today, so you don't miss out on this impressive home! (id:55499)
Right At Home Realty
108 - 3625 Lakeshore Boulevard W
Toronto (Long Branch), Ontario
Steps from GO Transit and 501 Queen Streetcar,Minutes to QEW and Downtown, Walking distance to Marie Curtis Park and Lake Ontario lakefront,Across the street from No Frills, LCBO, ShoppersDrug Mart, and Churches, 2 bedroom, renovated Kitchen and bathroom, good sized Locker 1 underground parking space, walk out to terrace Building Affordable maintenance fees covering all utilities (Heat,Hydro, Water, Internet, Cable, and Property Taxes) (id:55499)
New Era Real Estate
521 - 293 The Kingsway
Toronto (Edenbridge-Humber Valley), Ontario
Welcome to 293 The Kingsway Unit 521, an exceptional new Two-Bedroom, Two-Bathroom Condo featuring a spacious split-bedroom floor plan in one of Etobicoke's most sought-after developments. Equipped With a Gourmet chef's Kitchen With Stainless Steel Full Size Appliances, Sleek Shaker Cabinets with Ample Storage, Large islands With Seating For Two, and Beautiful Hardwood Floors. The primary Bedroom has a large closet with built-in Organizers and an Ensuite Bath. The 2nd Bed is spacious with a large window and double Closet with organizers and is close to the Family Bathroom. Spacious Entryway has a Large Coat Closet and a separate laundry closet With Storage. Sophisticated Living and Remarkable Design Reflects the Community and Refined Image. Luxury Amenities Like Sprawling Rooftop Terrace, Private Lounges, on-site concierge service, and a state-of-the-art fitness studio exceeding 3,400 square feet. Top School District and Quick Access to Major Roadways, Highways, and TTC and transit. Esteemed public education options include Humber Valley Village Junior Middle School, Lambton-Kingsway Junior Middle School, and St. Georges Junior Public School. Private education options, KCS and Olivet School are close by. (id:55499)
Harvey Kalles Real Estate Ltd.
902 - 5280 Lakeshore Road
Burlington (Appleby), Ontario
Beautiful lakeside living in Burlington. Chic and care-free two bedroom, two bath condo with south-west views. Completely renovated and modernized, the home is fresh, chic and turn-key. A thoughtful split bedroom layout with nearly 1400 square feet with expansive glazing maximizing sunlight + spectacular views. The formal entrance features a full wall of seamless closed cabinetry keeping the entrance organized. The great room + solarium take centre stage with an expansive + connected gathering space. An adjacent bright sunroom is well-positioned as a home office or meditation spot. The wall-to-wall glazing is an impressive focal point of the central living space. Dedicated dining can accommodate formal get-togethers with easy access to the kitchen. The custom kitchen features seamless cabinetry, pantry storage, honed quartz counters, feature lighting + top appliances. The primary bedroom is a beautiful retreat w/generous glazing, outfitted closet space + a spa-like ensuite. The 2nd bedroom is bright with custom milled feature wall + ample storage. A large + well-equipped laundry offers additional in-suite storage space. Located in the well-established Royal Vista, a prime lakeside location with easy access to Appleby GO, local shopping, parks + commuter HWYs. Nature is at your doorstep; walk the shores of Lake Ontario, enjoy the outdoor pool, tennis court + interior building amenities. This condo offers a turn-key lifestyle opportunity in a wonderful south + highly walk-able location. (id:55499)
Century 21 Miller Real Estate Ltd.
802 - 339 Rathburn Road W
Mississauga (City Centre), Ontario
Luxury building in the heart of Mississauga. Walking distance to shopping, mall, Sheridan college, restaurants, public transit & more. Spacious open concept living. Executive building amenities include: swimming pool, exercise room, party room, indoor pool, tennis, security + 24hr concierge. Unit boasts laminate floors, granite counters, breakfast bar, ensuite laundry, and walk out to balcony from living room. no pets preferred. (id:55499)
Sutton Group - Summit Realty Inc.
A312 - 3210 Dakota Common
Burlington (Alton), Ontario
Fabulous 2 Bedroom Condo with 9' Ceilings, Stainless steel Appliances, Quartz Counter-Tops, Carpet free and a Spacious Balcony. Full Concierge service, Party room, Outdoor Terrace, Fitness Centre, Yoga Space, Sauna, Steam room, Outdoor Rooftop Pool with lounge & BBQ Area. (id:55499)
Royal LePage Realty Plus Oakville
1342 Islington Avenue
Toronto (Princess-Rosethorn), Ontario
Fully renovated 2 bedroom basement with separate entrance, with many windows and fresh air. Heat, A/C, hydro and water included. Can be partly furnished. Amazing location, close to everything, close to best schools, parks, shopping and restaurants, short drive to Pearson airport and to downtown Toronto. TTC at the door step. Please come and see it before its gone. Thank you! (id:55499)
RE/MAX Professionals Inc.
503 - 111 Worsley Street
Barrie (City Centre), Ontario
Located in the heart of Barrie's downtown core, this exceptional condo offers an upscale living experience in the vibrant lakeshore community, just steps from Kempenfelt Bay. Featuring two bedrooms and two bathrooms, this unit is perfect for professionals, retirees, or small families. The open-concept layout is enhanced by 9 ceilings and large windows throughout, filling the space with natural light and offering breathtaking views of Lake Simcoe and stunning evening sunsets. The modern kitchen boasts stainless-steel appliances and an eat-in area, making it ideal for entertaining or quiet meals at home. The primary bedroom includes a modern 4-piece ensuite and a walk-in closet offering ample closet space. Additional highlights include in-suite laundry, stylish paint colours, laminate flooring, and a large balcony to enjoy the outdoors. This building provides high-end amenities such as a large, high-ceiling lobby, covered private parking, private locker storage, high-speed elevators, gym access, and exclusive areas for entertaining including party rooms available for rent and balcony spaces for larger gatherings. Enjoy a lifestyle of convenience with everything within walking distance, including shops, dining, nightlife, and the Barrie waterfront. (id:55499)
Exp Realty
157b Cumberland Street
Barrie (Allandale), Ontario
Stunning Views of Kempenfelt Bay from Your Own Backyard! Nestled in the heart of Barrie on a quiet cul-de-sac, this exceptional home is just a short walk from beaches, shopping, restaurants, schools, and public transit. MAIN FLOOR: Step inside and be captivated by the open-concept layout, featuring a newly renovated kitchen with stainless steel appliances and a sunlit breakfast area. The large dining room flows seamlessly into the sunken living room, complete with a cozy gas fireplace and a walkout to your private backyard retreat. OUTDOOR OASIS: Unwind in your in-ground pool with a brand-new liner and heater (2024) or soak in the new 3-person hot tub (2024). Multiple seating areas create the perfect space for entertaining, all while enjoying breathtaking views of Kempenfelt Bay. SECOND FLOOR: The expansive primary suite boasts a spa-like 4-piece ensuite and a walkout to a spacious 8'5" x 27' balcony overlooking the pool and bay. Two additional generously sized bedrooms, a 4-piece bath, and a convenient laundry room complete the second floor. LOWER LEVEL- The Ultimate Man Cave: Whether you're hosting at the bar or settling in for movie night in the finished rec room, this basement is designed for relaxation and entertainment. Don't miss your chance to own this incredible home, schedule your showing today! (id:55499)
Century 21 B.j. Roth Realty Ltd.
7288 Highway 26 Road
Clearview (Stayner), Ontario
Amazing Opportunity To Own Commercial Building in Stayner, Busy traffic Enroute To Wasaga Beach/Blue Mountain And Ski Country Famous. Main Floor Retail Appx 3500 Sqft /FULL BASEMENT STORAGE, 2nd floor 5bd room Appt 2800 Sqft, Private Parking at the back of property, Great Building With High Traffic Exposure, Profitable Property With Two Income Streams Of Live And Work. With Separate Site Entrance for appt (6 Bedroom Apartment) with Premium-sized building. Private parking at back of property. Profitable Commercial/Residential Property With Two Income Streams Of Live And Work. Enjoy the potential in Retail or Investment Opportunities, Centrally located gem, Newly Renovated Hydro panel, Flooring-Washrooms-Laundry-Lights-Cameras-Windows, and much more. (id:55499)
Century 21 Green Realty Inc.
9 Avalon Drive
Wasaga Beach, Ontario
Location-Location-Location, Sunnydale By Redberry Homes, A Master Planned Community Located Along The World's Longest Fresh Water Beach. Well Appointed Freehold Interior Unit, Approximately 1327 Sq. Ft. (As Per Builders Plan) Encompassing Luxury Features You Deserve. Including 9ft.Ceilings Throughout The Main Floor, Stunning Window Vistas, Breathtaking Designer Details, This Home Is Crafted Ready For Your Personal Touches. Full Tarion Warranty For Peace Of Mind. Building Closing Costs Capped At $5000. Stained staircase stringers, railings and post nosing, with iron pickets, upgraded cabinets in kitchen, upgraded iron pickets, deep upper cabinet above fridge with applicable gables, optional island installed, Silestone counter in kitchen including island with under mount sink, upgrade cabinets in bathrooms. (id:55499)
Intercity Realty Inc.
5 Chamberlain Crescent
Penetanguishene, Ontario
Absolutely stunning 7 year old, 1200 sq.ft., 2 bedroom, 2 bathroom bungalow backing on to greenbelt in Parkbridge's Village at Bay Moorings. Gorgeous open concept with upgraded spacious kitchen, island with pot drawers & breakfast stools, quartz countertops, backsplash, large stainless double sink, built in wine rack, pantry & stainless steel appliances. Beautiful main livingroom with; vaulted ceilings, pot lights, california knockdown ceilings, engineered hardwood flooring, upgraded trim & patio walkout to greenbelt with concrete patio & gazebo. Large Primary bedroom with walk-in closet, 3 pc ensuite including one piece sit down shower. Additional features include; nice sized second bedroom, main floor laundry, main 4 piece bath, california shutters, owned on-demand hot water tank, HRV, single attached garage with opener & inside entry, lots of lower level dry crawl space storage & covered front porch. Rear patio and gazebo overlooking gardens. This home has been extremely well cared for. Newer recreation centre for residents. New owner land lease fees (2025) are: $850 month. All Offers must be conditional for 7 business days upon Parkbridge credit check and Buyer approval. 55+ modern adult community living. (id:55499)
RE/MAX Crosstown Realty Inc.
112 - 39 Ferndale Drive S
Barrie (Ardagh), Ontario
SUNLIT CONDO WITH MODERN TOUCHES & A VIEW WORTH WAKING UP TO! Welcome to a rarely offered 1,390 sqft corner unit in the sought-after Manhattan community. Located in a well-maintained building surrounded by lush landscaping, this home is ideal for those seeking a stylish lifestyle without sacrificing serenity. This home is just minutes from major commuter routes, public transit, and shopping, offering unbeatable convenience. Step inside and be greeted by large windows and soaring ceilings that flood the space with natural light. The open-concept layout offers an effortless flow from room to room, making everyday living and entertaining a breeze. At the heart of the home, the galley kitchen features stainless steel appliances, perfectly complemented by a generous formal dining space adjacent. Whether youre preparing a meal for lively family gatherings or enjoying a quiet dinner with friends, this space is sure to inspire your culinary creativity. The unit features three generously sized bedrooms, including a primary suite with a 4-piece ensuite and walk-thru closet. Whether you're working from home or accommodating guests, there's space for everyone. Enjoy your morning coffee or unwind at the end of the day on your own private, covered patio, which overlooks the picturesque Central Park greenspace, filled with perennial gardens and winding walking paths, your personal retreat right outside your door. Additional highlights include a newer furnace and A/C (2021), an owned hot water tank, water softener (2024), plus a newer washer and dryer for added peace of mind. (id:55499)
RE/MAX Hallmark Peggy Hill Group Realty
Basement - 27 Thackeray Crescent
Barrie (Letitia Heights), Ontario
FOR RENT - $1895 ALL-INCLUSIVE, AVAILABLE JUNE 1ST!! Separate side entrance to self contained one bedroom apartment, open concept living area with built-in shelving, pot lights & gas fireplace, kitchen features quartz counters with built-in cooktop, convection microwave/oven & pantry space. Spacious bedroom with closet & stackable washer/dryer (new 2023), full 4-piece bathroom with large vanity & linen closet. Comes with 1 parking spot! Don't miss out on this fantastic opportunity! Looking for A++ quality tenant. (id:55499)
Royal LePage First Contact Realty
119 Franklin Trail
Barrie, Ontario
This 2-years old executive 2-storey home offers 3,461 sq ft of luxurious living space ideal for multi generational family, 9' ceiling on main floor, enhance by $100K in premium upgrades. Set on a premium lot backing onto open green space, it provides ultimate privacy and serene natural views. The thoughtfully designed interior boasts engineered hardwood floors, quartz countertops, pot lights, with designer touches throughout. The main floor features large office, a chef's kitchen, with butler's kitchen, open-concept spaces perfect for entertaining or family gatherings. Upstairs, media room creating a private sanctuary, the spacious bedrooms, the primary has walk-in closet and 5 pcs ensuite. The finished walkout basement adds versatility with 2 bedrooms, a full washroom, and a large living & bright space, ideal for guests or in law suite, or potential income. Outside, the tranquil backyard offers a peaceful retreat for morning coffee or evening entertaining. Located near schools, trails, and amenities, this home blends elegance, comfort, and convenience in a coveted setting. (id:55499)
RE/MAX Crosstown Realty Inc.
200 - 7941 Jane Street
Vaughan (Concord), Ontario
Recently renovated, modern, second floor office space in one of Vaughans most high-demand business corridors. This bright, professional suite features a mix of private offices and open areas, private washrooms, and prominent signage exposure along high-traffic Jane Street. Conveniently located just minutes from Highways 400 and 407 and steps from the Vaughan Metropolitan Centre subway station, the property offers excellent accessibility for employees and clients alike. (id:55499)
Vanguard Realty Brokerage Corp.
8339 Kennedy Road
Markham (Markham Village), Ontario
Commercial/Retail Unit In A Prestigious Langham Square Shopping Mall In The Heart Of Markham. T & T Supermarket as Anchor Tenant and Residential Condo Complex Adjacent To Mall. Many Uses Allowed! 5 Min Walk From Future Markham Centre Campus (Mcc) York University. The Mall Features 24 Hrs Security, Wifi Available In The Entire Common Area Of The Mall. Mall Open 9-9 Mon-Sat, 11-4 Sunday.Close To Go Station, Ymca, High End Car Dealers, Few Big Project Under Construction On Highway 7 Population Increasing At A High Rate, Excellent Opportunity To Open Your Business! Extras:Lots Of Outdoor And Indoor Parking. Floor To Ceiling Windows. Laminate Flooring.Go Direct Unit Is Vacant. Unit #2628 (id:55499)
Sutton Group Incentive Realty Inc.
4 Isaac Devins Avenue
Vaughan (East Woodbridge), Ontario
Rare opportunity to own this unique 3 bedroom executive townhouse with over 2500 square feet of finished living space. Large primary bedroom with updated ensuite bath and walk-in closet. Many other updates including your very own gym area complete with spa like shower and steam room. Includes outdoor space with a walkout to deck from the kitchen and a backyard oasis complete with a hot tub. Close to all amenities and everything Woodbridge has to offer! (id:55499)
Real Estate Homeward
112 - 415 Sea Ray Avenue E
Innisfil, Ontario
Ground Floor 1-Bedroom Retreat by the Pool and Hot Tub! Discover the perfect blend of comfort and style in this beautifully upgraded 1-bedroom plus Den/Bedroom 1-bathroom home, perfectly situated for resort-style living. Featuring modern conveniences. Kitchen island and cabinets, a premium fridge, and dimmable pot lights, this home is designed with both luxury and functionality in mind. Step outside to enjoy year-round amenities, including a relaxing hot tub, a sparkling pool, and a picturesque courtyard. Cozy up by the fire pit on crisp evenings or host a barbecue in the lounge area, perfect for entertaining friends and family. Nestled just steps from charming shops, gourmet restaurants, and a stunning beachfront, this property is your gateway to endless leisure and relaxation. This unit is being sold fully furnished. That makes this a perfect turn key investment property. (id:55499)
Century 21 Percy Fulton Ltd.
1605 - 9500 Markham Road
Markham (Wismer), Ontario
The best view in Markham!! Bright and spacious 2 bedroom corner unit with stunning panoramic view of pond, city and sunsets! 9ft ceiling, granite counter tops and stainless steel appliances. Master has great closet space and 2nd bedroom has own bathroom. Upscale building with fabulous amenities including, concierge, security, gym, party room, terrace and visitor parking. Steps to go station, shops, schools and restaurants. (id:55499)
Royal LePage Signature Realty
8339 Kennedy Road
Markham (Markham Village), Ontario
Commercial/Retail Unit In A Prestigious Langham Square Shopping Mall In The Heart Of Markham. T & T Supermarket as Anchor Tenant and Residential Condo Complex Adjacent To Mall. Many Uses Allowed! 5 Min Walk From Future Markham Centre Campus (Mcc) York University. The Mall Features 24 Hrs Security, Wifi Available In The Entire Common Area Of The Mall. Mall Open 9-9 Mon-Sat, 11-4 Sunday.Close To Go Station, Ymca, High End Car Dealers, Few Big Project Under Construction On Highway 7 Population Increasing At A High Rate, Excellent Opportunity To Open Your Business! Extras:Lots Of Outdoor And Indoor Parking. Floor To Ceiling Windows. Laminate Flooring.Go Direct Unit Is Vacant. Unit #2628 *Gross Lease $550 including TMI (id:55499)
Sutton Group Incentive Realty Inc.
21 Summerhill Road
East Gwillimbury (Holland Landing), Ontario
Top 5 Reasons You Will Love This Home: 1) Thoughtfully designed ranch-style bungalow featuring an open and functional layout with three spacious bedrooms and a bonus family room, offering plenty of space for comfortable living and effortless entertaining 2) The fully finished basement is a standout feature, complete with an additional bedroom, bathroom, and full kitchen, making it ideal for extended family, guests, or in-law suite potential 3) A gourmet kitchen awaits, equipped with stainless-steel appliances, ample counterspace, and a convenient pantry, perfect for cooking enthusiasts and those who love to entertain 4) Enjoy seamless indoor-outdoor living with two separate walkouts to private decks, offering perfect spaces for relaxing, dining, or entertaining in a peaceful setting and discover a gardeners paradise with vegetable boxes and lush perennials wrapping around the property creating a true backyard oasis 5) Ideally located close to all amenities, including shopping, schools, and recreational options, making this home a perfect fit for families, professionals, and those seeking both convenience and comfort. 1,559 above grade sq.ft. plus a finished basement. Visit our website for more detailed information. *Please note some images have been virtually staged to show the potential of the home. (id:55499)
Faris Team Real Estate
1205 - 898 Portage Parkway
Vaughan (Vaughan Corporate Centre), Ontario
Transit City 1!! Exceptional Layout With Floor To Ceiling Windows & 105 Sq Ft Balcony With Views Of Toronto. Walk To TTC Subway Station, Close To Entertainment, Restaurants, Shopping & York University. Easy Access To Major Highways. Parking Not Included. Parking Can Be Rented Separately Through Smart Centre. (id:55499)
Royal LePage State Realty
211 - 38 Water Walk Drive
Markham (Unionville), Ontario
In the heart of Unionville, Markham ~ 1 Bedroom + DEN (has LARGE FRENCH DOORS can been used as 2ND Bedroom/ Home Office) + 1 Parking + 1 Locker unit ~ Functional layout, w/o to oversized Terrace/balcony ~ Includes Concierge, Pool, Exercise Room, Party Room, BBQ Terrace, Billiards &more! Steps to Supermarkets, Restaurants, Banks, LCBO, VIP Cineplex, Good Life Fitness, Downtown Markham & Main Street Unionville. Public Transit At Door Steps ~ Minutes To 404/407 and Unionville HS (id:55499)
Century 21 Atria Realty Inc.
604 - 7 Townsgate Drive
Vaughan (Crestwood-Springfarm-Yorkhill), Ontario
Largest 1,546 Sq Ft corner unit with true high-quality finishes! Beautifully designed & sun filled with great open views! Amazing floorplan, meticulously maintained, spacious family-size living & dining areas, high quality kitchen, stunning breakfast area, breathtaking front garden views, two large bedrooms, huge master with ensuite bath & a walk-in closet, two full stunning washrooms, closet organizers in both bedrooms & in the foyer, large laundry room with a sink & a beautiful inviting foyer. Simply impressive! High quality kitchen cabinets, high quality appliances, marble floors, granite counters, solid wood floors, high baseboards, crown moldings, smooth ceiling, beautiful light fixtures, pot lights, curtains, custom painted doors - one of a kind! Convenient same floor locker & 2 tandem parking spots (can park 4 cars)! Luxury 7 Townsgate building with exceptional amenities: 24hrs concierge, indoor pool, jacuzzi, sauna, gym, billiards, squash, basketball, pickleball courts, library, walking trail, indoor summer garden, gazebos & visitor parking. The building is located in a perfect Thornhill location at the NE corner of Bathurst/Steeles with walking distance to everything! Grocery stores, restaurants, cafes, parks, places of worship, TTC at your door step & much more. Book your showing today! (id:55499)
Sutton Group-Admiral Realty Inc.
111 Lorne Thomas Place
New Tecumseth (Alliston), Ontario
Introducing a brand-new freehold townhome in the highly sought-after Treetops Community built by FirstView Homes, closing fall of this year. This family-friendly neighbourhood offers everything you need for a comfortable and convenient lifestyle. With a sprawling 7-acre park, an elementary school, and scenic walking trails right at your doorstep, this is the perfect location for active families and outdoor enthusiasts. Step inside and discover a beautifully designed open-concept main floor with 9" ceilings - an ideal space for entertaining family and friends. The kitchen features a quartz countertop, a spacious island with an extended breakfast bar, and pot lights that add a touch of modern elegance. Whether you're preparing meals for the family or hosting guests, this kitchen is both functional & stylish. The breakfast nook creates a bright & inviting atmosphere with a 6' sliding door, an added convenience of an R.I. gas line for your BBQ. The great room is a standout feature, with elegant hardwood flooring that adds warmth & character to the space. The second floor includes a thoughtfully designed laundry room, complete with a laundry sink & linen closet for added convenience. The primary bedroom is a true retreat, offering a generous walk-in closet and a 3-piece ensuite, providing a perfect space to unwind at the end of the day. One of the best features of this home is that there's still time for you to select your interior finishes, allowing you to personalize the space and make it truly yours. An unfinished basement offers the potential to create additional living space, whether it's a home theater, gym, or extra bedroom - the choice is yours. Don't miss this opportunity to own a stunning townhome in the Treetops Community, where convenience, comfort, and style come together to create the perfect family home. (id:55499)
Coldwell Banker Ronan Realty
2406 - 2900 Highway 7 Road
Vaughan (Concord), Ontario
Welcome to Expo Towers - A Stunning 2 Bedroom, 2 Bathroom Condo in the Heart of Vaughan! Bright and spacious corner unit featuring 9-ft ceilings and floor-to-ceiling windows with unobstructed city views. This open-concept layout offers a modern kitchen, large living and dining area, and plenty of natural light throughout - perfect for both everyday living and entertaining. The primary bedroom includes a walk-in closet and 4-pc ensuite. The second bedroom is generously sized, ideal for a guest room or home office. Enjoy the convenience of an owned underground parking space and a private storage locker. Located in one of Vaughan's most desirable buildings - steps to Vaughan Metropolitan Centre Subway Station, and minutes from Hwy 400/407, shopping, restaurants, and all major amenities. Building Amenities Include: 24-hr concierge, fitness & yoga studio, indoor pool, saunas, games room, party room, and outdoor terrace with BBQs and seating areas. Luxury, location, and lifestyle - all in one. Don't miss this opportunity! (id:55499)
RE/MAX Experts
469 King Street E
East Gwillimbury (Mt Albert), Ontario
Welcome to 469 King St E A Mount Albert Gem!Located in the heart of Mount Albert, this beautifully maintained 4-bedroom, 4-bathroom detached home sits on a premium lot and offers the perfect combination of comfort, style, and functionality.Step into a thoughtfully designed main floor featuring a seamless flow from the formal living room to the cozy family room, all centered around a well-appointed kitchen complete with stainless steel appliances. Large windows provide plenty of natural light and offer picturesque views of the backyard.Step outside to your private, fully fenced oasisfeaturing a charming tumbled stone patio, two gas hookups ideal for spring and summer BBQs, and boxed garden beds ready for your personal touch. Whether you're entertaining guests or enjoying quiet evenings, this outdoor space is ready for it all.Upstairs, the spacious primary suite offers double-door entry, a walk-in closet, and a 4-piece ensuiteyour own personal retreat. Generously sized bedrooms throughout provide comfortable space for the whole family.The fully finished basement is the ultimate bonus spaceperfect for hosting playoff game nights, setting up a home gym, or creating a cozy hangout zone.Additional features include a double-car garage, private driveway, central air conditioning, and efficient forced air heating.Conveniently located just minutes from schools, parks, trails, and local amenities, this is a home where youll truly love to live.Dont miss your chance to own a standout property in one of East Gwillimburys most welcoming communities. Schedule your private showing today! (id:55499)
Ipro Realty Ltd.
68 Goyo Gate
Vaughan, Ontario
Welcome To This Charming 4-Bedroom Home, Nestled In A Prime Family-Friendly Neighborhood Close To Top Schools, Parks, Trails & Shopping*Boasting Striking Curb Appeal With A Stone Front, Oversized Front Door, Patterned Concrete Driveway & Porch, LED Pot Lights, And A Brand New 1 Car Garage Door*Step Inside To Discover A Thoughtfully Updated Interior Featuring Hardwood Floors, New Blinds, LED Pot Lights With Remote, And A Renovated Powder Room*The Gourmet Kitchen Is A Showstopper With Custom Cabinetry, Granite Counters & Backsplash, Double Wall Oven, Pot Filler, Drawer Microwave, Undercabinet Lighting & An Oversized Island With Hardblock Countertop*Upstairs Baths Also Feature Granite Counters*Major Upgrades Include New A/C, Furnace, Humidifier & Roof (All 2022)*Enjoy Summer Days In Your Private Saltwater Pool Surrounded By Playground-Style Rubber Surfacing, Stucco Cabana For Hidden Equipment, Interlock Pathways & Underground Sprinklers*This Turn-Key Gem Blends Luxury, Comfort & Convenience! (id:55499)
Exp Realty
610 - 4600 Steeles Avenue E
Markham (Milliken Mills East), Ontario
Welcome to Milliken Centre Condominiums! This meticulously cared for property is ready to be yours! Featuring a Bright Sunlit One Bedroom Unit, One Parking, One Locker, with Balcony facing courtyard/treetop views, open concept Living & Dining, high ceilings, ample stoned kitchen counterspace, Master Bedroom with extra large closet and Large Windows. Stove/Oven, Hood fan, Fridge/Freezer, Dishwasher and Ensuite Clothes Washer and Dryer. Steps to local restaurants, Stores, Schools, Transit, minutes to Hwy/407 access, get all you need within minutes of your daily commute. (id:55499)
RE/MAX All-Stars Realty Inc.
202 - 75 Norman Bethune Avenue
Richmond Hill (Beaver Creek Business Park), Ontario
Bright and spacious 1bdr plus Den with Parking and Locker in a welcoming condo community in Richmond Hill. Perfect open concept layout, functional kitchen with Stainless Steel appliances, tiled floors, backsplash, large island with stone countertop and breakfast bar. Laminate floors throughout, combined large dining and living rooms with walk-out to balcony. Walking distance to restaurants, entertainment and shopping. Located just minuted from HWY 7, HWY 404 & HWY 407 and public transportation. Building Amenities Include Indoor Pool, Sauna, Gym, Concierge, Guest Suite And Party Room. (id:55499)
Homelife Frontier Realty Inc.
702 - 55 South Town Centre Boulevard
Markham (Unionville), Ontario
Location! Location! Location! Right at the Heart of Markham & a very popular Unionville neighborhood. Rare found corner unit facing North & East with 2 split bedroom & walk out to balcony. New paint. Spacious & practical layout with Lot of natural light. 1 parking & 1 locker included. Gatehouse security, 24 hours concierge & amenities etc. Walking Distance To Unionville high school , plaza, Medical Centre, Hotel, Parks & Viva buses. Close To Go Train Station, Hwy 404 & 407, Downtown Markham & Future York University Markham Campus. A Must See. Good for investment and move in condition! (id:55499)
Century 21 King's Quay Real Estate Inc.
211 Axminster Drive
Richmond Hill (Crosby), Ontario
Renovated 3+2 Bedrooms, 2 Kitchens Semi-Detached Located On A Quiet Street In Richmond Hill. Professionally Finished Basement Apartment With Separate Entrance. Huge Driveway (6 Cars) Brand New Kitchens, Brand New Floor Throughout. Enjoy Your Family Friendly Private Backyard. New Paint Deck To Sit Back And Relax. Close To Top Schools, Shopping Centre. No Frills, Food Basics, Walmart, Costco, Go Train & Park (id:55499)
Sutton Group-Admiral Realty Inc.
2 Great Heron Court
King (King City), Ontario
Welcome To One Of King Citys Most Exclusive Neighbourhoods, Where This Premium 55 x 120 Ft Corner-Lot Semi-Detached Home Awaits On A Quiet Cul-De Sac. Offering 2,944 Sqft Above Grade / Below 1,632 Sqft. With An Extended Driveway / Bistro Set Sitting Area. 4 Bedrooms & 4 Bathrooms Of Impeccably Designed Living Space. Ideally Situated Just Minutes From Schools, Rec Centres, Parks & Plazas. The Home Boasts 9-Foot Ceilings Throughout And An Open-Concept Main Level Featuring A Gas Fireplace, Private Office Including A Balcony, Ample Amount Of Natural Light, & Beautiful Hardwood Flooring. The Kitchen Is A Culinary Delight, Featuring A Miele Professional Gas Range, Sleek Black Stainless Steel Refrigerator, Built-In Dishwasher, Quartz Countertops And A Spacious Island Ideal For Entertaining. Additional Upscale Touches Include Upgraded Porcelain Tiles, Refined Baseboards, Freshly Painted Main Level (2025). The Expansive Master Suite Serves As A Private Retreat, Complete With A Generous Walk-in Closet And A Spa-Like 5-Piece Ensuite Featuring Double Vanity With Quartz Countertops, Freestanding Deep Soaker Tub And A Frameless Glass Shower. Fully Fenced Backyard With Beautiful Interlocked Patio, Ideal For Hosting In The Warmer Months. Move-In Ready. This Exceptional Home Is The Perfect Setting For Creating Lasting Memories. (id:55499)
RE/MAX Hallmark Chay Realty

