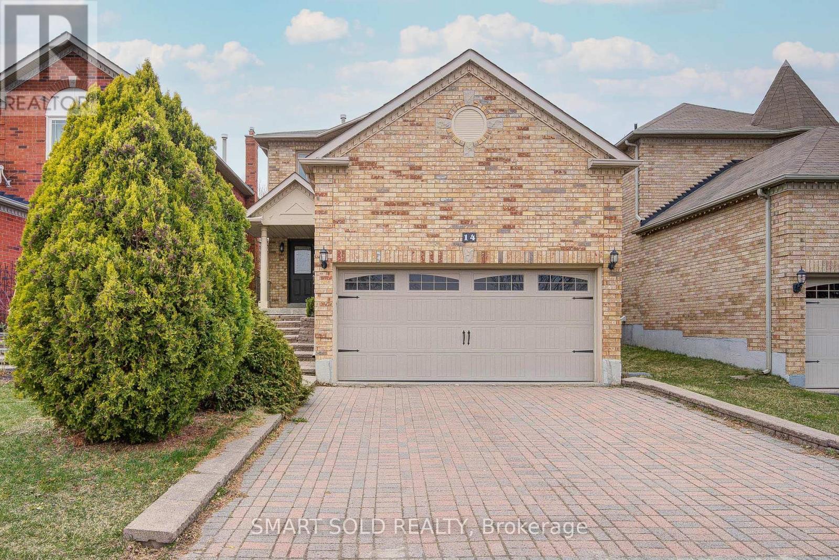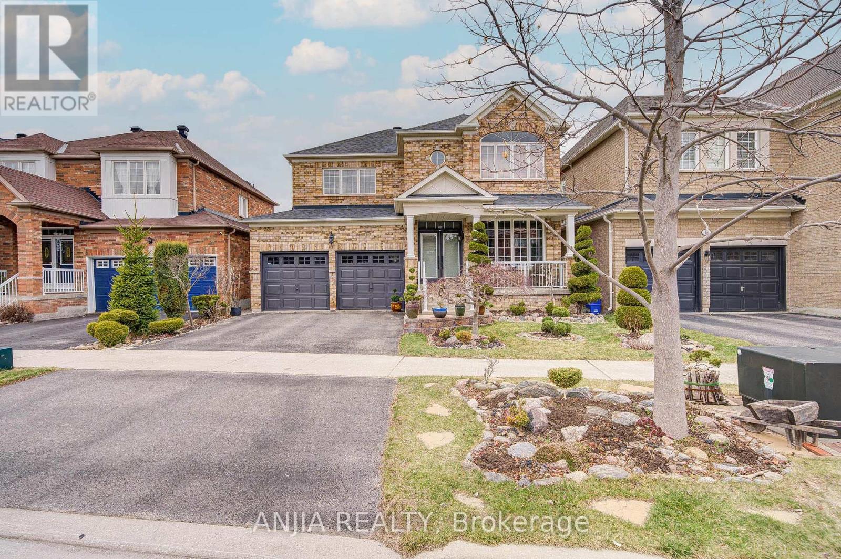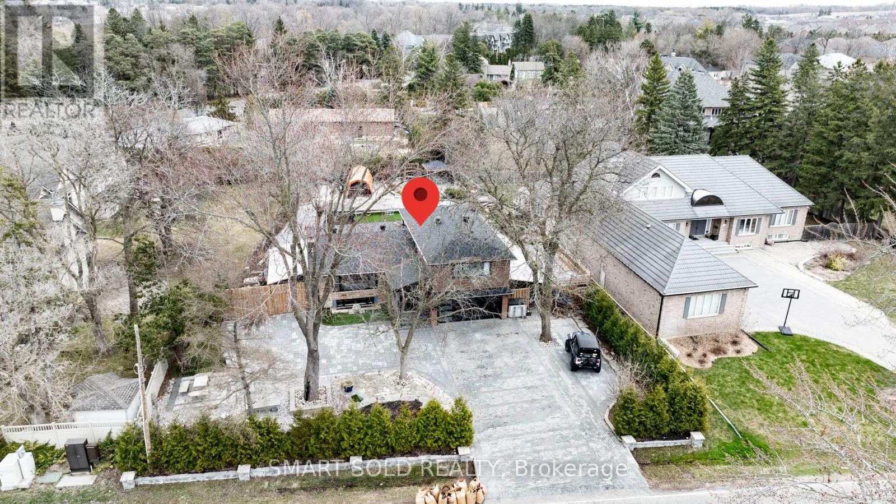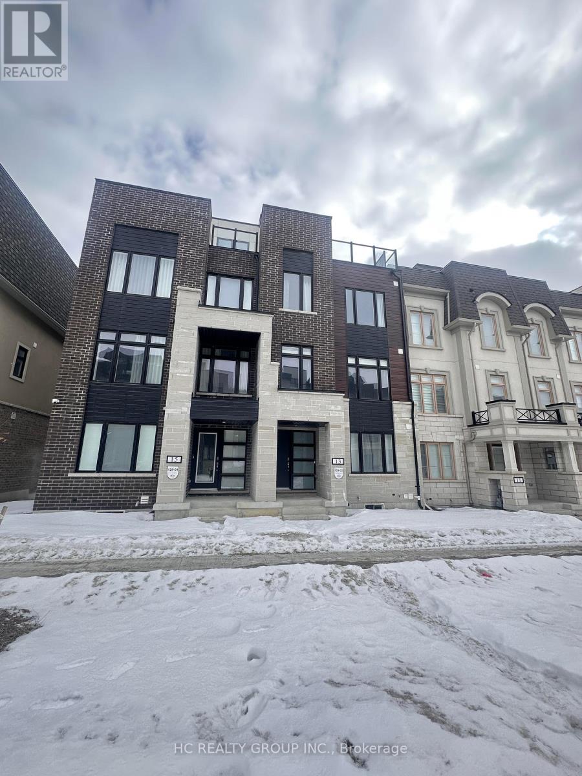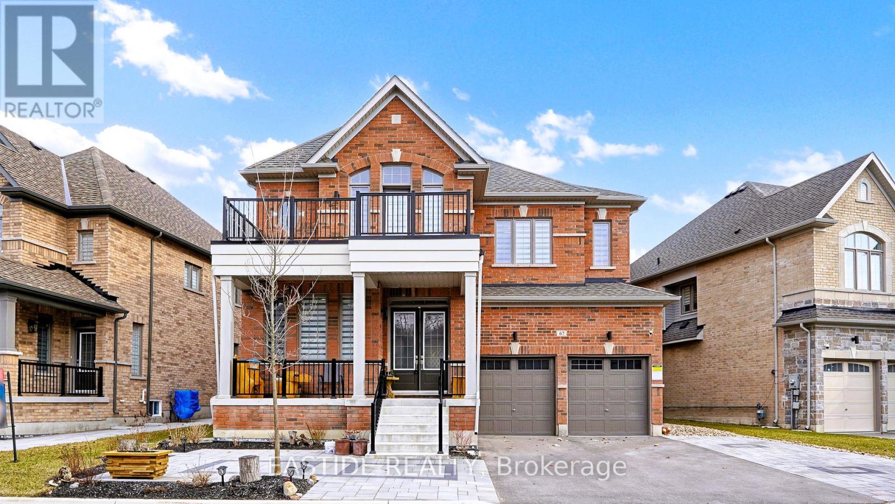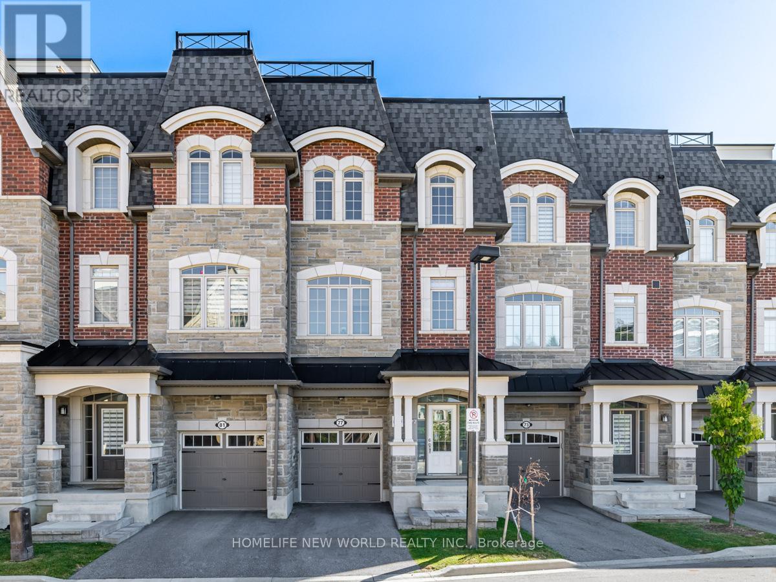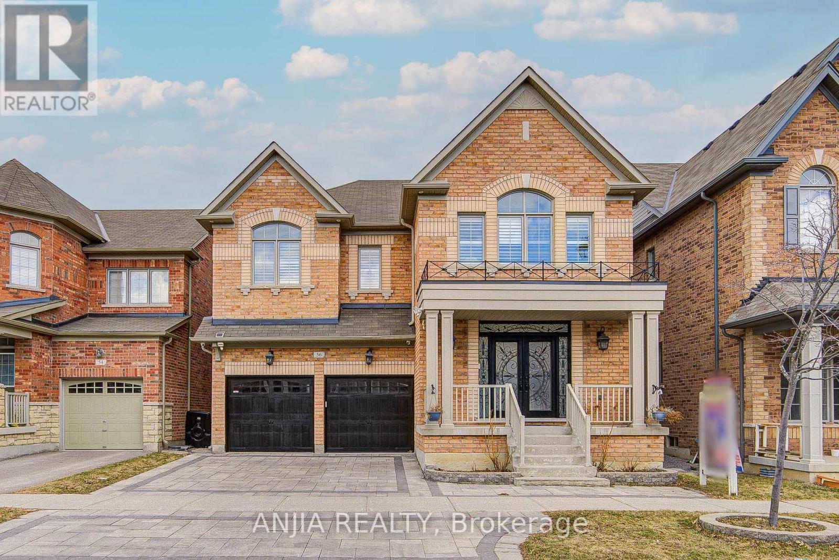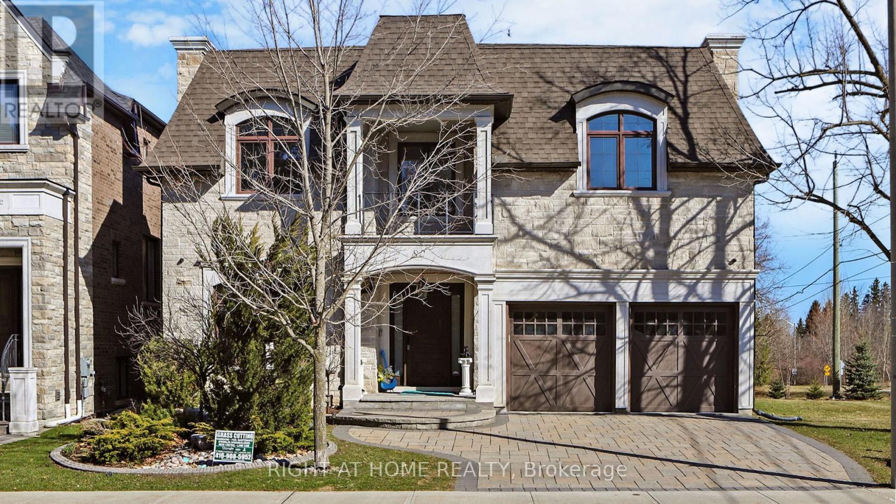28 Madison Avenue
Richmond Hill (Oak Ridges), Ontario
Experience Upscale Living In This Spacious And Stunning 4-Bdrm Executive Semi Detached Home, Located In Richmond Hills Prestigious Community. Close To 2,400 sq. ft., This Home Features 9Ft Smooth Ceilings And Hardwood Floors Throughout The Main Floor. The Upgraded Kitchen Basts Oversized Granite Countertops And Premium Stainless Steel Appliances. A Bright Eat-in Area Overlooks The Generously Sized Backyard With Interlock Perfect For Entertaining. Enjoy An Amazing Open Concept Layout With Large Windows And Plenty Of Natural Light. Convenient Second Level Laundry Adds Everyday Comfort. Steps To Good Catholic Schools, French Immersion, And Special Programs. Close To Parks, Scenic Trails, Lake Wilcox, The Seneca King Campus Trail, And The New King Township Recreation Centre. Quick Access To Highways 404 and 400.A Refined Blend Of Elegance, Space, And Convenience. (id:55499)
Master's Trust Realty Inc.
RE/MAX Excel Realty Ltd.
4997 Davis Drive
Whitchurch-Stouffville, Ontario
Elevated Living Meets Natures Perfection,Discover the epitome of modern country living in this impeccably renovated, ultra-modern raised bungalow, nestled on nearly 10 acres of pristine, wooded landscape. Thoughtfully designed to blend luxury with nature, this stunning residence offers an unparalleled lifestyle, just minutes from Highway 404, Highway 48, the GO Train, and the amenities of Newmarket and Ballantrae. Step inside to be greeted by soaring 19-foot vaulted ceilings, an open-concept layout, and a dramatic floor-to-ceiling fireplace that creates an unforgettable first impression. The home is bathed in natural light year-round, thanks to ideal southern exposure and multiple walkouts that seamlessly connect indoor and outdoor living. The gourmet chefs kitchen is the heart of the home, featuring high-end stainless steel appliances, custom cabinetry, quartz countertops, a solid walnut peninsula, and a live-edge center island-perfect for entertaining or quiet family meals.Retreat to your private primary suite sanctuary, complete with a walk-in closet, spa-inspired 5-piece ensuite with heated floors, and direct access to the expansive deck.Outside, enjoy over 1,000 sq. ft. of composite Trex decking with sleek glass railings, a built-in BBQ, and uninterrupted views of your 9.93-acre wooded oasis. The property backs directly onto over 800 acres of the Vivian Forest, offering groomed trails for hiking, biking, snowshoeing, and year-round adventure.The bright, finished walk-out lower level extends your living space with a spacious rec room, games area, home office, two additional bedrooms, and a versatile studio or media space. It also features a custom walnut wet bar, wall-mounted TVs, a designer walnut media unit, and multiple walkouts to the serene backyard.***Potential for rezoning permitted uses related to these zones can be found under Section 4.1 of the Towns Zoning By-law. (id:55499)
Royal LePage Your Community Realty
123 Carmen Crescent
Vaughan (East Woodbridge), Ontario
Perfect for investors, large families, or those looking to live in one unit and rent out the other! Situated on a 40.03' x 116.47' private lot bungalow, 3+2 Bedrooms, Top to bottom, every corner is fully renovated. Key Updates Include: New Roof, windows, doors, stone patio, Furnace, Water Heater, AC, plumbing and electrical, drywall, Hardwood floors, bathroom vanities, stainless steel appliances, and modern light fixtures and many More. The main level boasts a spacious living and dining room. Luxurious Kitchen With SS built-in oven, a centre island, a Quarts countertop, a cooktop, and a Breakfast bar. Fully Finished separate entrance basement apartment offers 2 Bedrooms, a full kitchen, 3 pc baths and laundry. Whether you're a buyer looking to offset your mortgage with rental income or seeking a flexible investment opportunitythis property has it all! Don't miss outbook your showing today! (id:55499)
One Percent Realty Ltd.
78 Christian Ritter Drive
Markham (Berczy), Ontario
Welcome To 78 Christian Ritter Drive, A Beautifully Upgraded Freehold Townhome Located In The Highly Sought-After Berczy Community Of Markham. Surrounded By Top-Ranked Schools, Parks, Public Transit, And Everyday Amenities, This Irregular Corner Lot Home Boasts Excellent Curb Appeal With Elegant Interlocking Stonework In Both The Front And Backyard, Plus Parking For 4 Vehicles, Including A Built-In Garage.Step Into A Bright, Open-Concept Main Floor Featuring Hardwood Flooring, Smooth Ceilings With Pot Lights, A Cozy Family Room With Fireplace, And A Stylish Kitchen Complete With Quartz Countertops, A Central Island, Stainless Steel Appliances, Ceramic Backsplash, And Wainscoting AccentsIdeal For Both Entertaining And Everyday Living.Upstairs Offers 4 Spacious Bedrooms, Including A Primary Suite With Ensuite Bath, While All Bathrooms Are Upgraded With Quartz Countertops. Enjoy The Convenience Of Second-Floor Laundry And Hardwood Flooring In The Hallway. With Over 2,000 Sq. Ft. Of Finished Living Space Above Grade And No Basement To Maintain, This Home Is Truly Turn-Key And Perfect For Families.Outdoor Living Is Elevated With A Beautifully Landscaped Backyard Featuring A Gazebo With Interlock Patio, Perfect For Summer Entertaining. A Garden Shed Adds Extra Storage, And The Home Includes A Centralized Vacuum System For Added Convenience.Extras Include: Central Air, Forced Air Gas Heating, Rental Water Heater & Softener.A Truly Move-In Ready Home In One Of Markhams Most Desirable Family Neighbourhoods! (id:55499)
Anjia Realty
14 Canyon Creek Avenue
Richmond Hill (Westbrook), Ontario
Wonderful Opportunity To Live In Richmond Hill-Westbrook Community! Spacious & Bright Double Garage 4 Bedrooms Detached Home Offers Open Concept, Elegant Layout With Hardwood Floor, 9Ft Ceiling On Main Flr W/Crown Molding. Eat-In Kitchen Walk Out To Backyard. Professionally Finished Basement Apartment W/Fully Equipped Kitchen. Offering Additional Income, Also With a Potential Separate Entrance to Basement Through Garage. Top Ranking School District. St. Therese of Lisieux. Richmond Hill High School. Close To Community Centre, Public Transit, Parks, Plaza. (id:55499)
Smart Sold Realty
6 Linsmary Court
Markham (Greensborough), Ontario
Stunning 4 Bedroom, 3 Bathroom Family Home Nestled In A Desirable Neighbourhood In High Demand Greensborough. A Quiet Family Street. With Its Open Concept Layout & 9Ft Ceilings @ Main Floor, This Home Offers A Spacious And Inviting Atmosphere. The Recent Upgrades Include Featuring Hardwood Floors Throughout The Main & Second Floor Hallway, Freshly Painted Interior And Garage Doors, And A Grand Upgraded Double-Door Entrance. A Cozy Family Room With Fireplace, And An Upgraded Kitchen With Quartz Countertops, Central Island, And Modern Finishes.This Home Offers 3-Car Parking On Driveway Plus A 2-Car Garage With Remote Access. Professionally Landscaped Backyard Is Perfect For Relaxation And Entertaining. Mins to 407, Mount Joy Go Station, Schools, Groceries, Markham Stouffville Hospital & All Amenities. Dont Miss This Beautifully Maintained Home Full Of Comfort, Functionality, And Curb Appeal! A Must-See! (id:55499)
Anjia Realty
5 Sunderland Meadows Drive
Brock (Sunderland), Ontario
Welcome to the charming and family-friendly community of Brock! This 7-year-new detached home sits on a premium lot with a fully fenced backyard perfect for little ones to run and play or for hosting summer BBQs with friends and neighbours. From the cozy front porch, you'll fall in love with the peaceful pond view. It's the perfect spot to sip your morning coffee or watch the sunset while the kids ride their bikes out front. Step inside to a warm, open-concept layout filled with natural light and neutral décor that makes it easy to add your personal touch. The spacious kitchen, complete with a large island, is truly the heart of the home - ideal for busy mornings, family dinners, and everything in between. The 9-foot ceilings on the main floor add an extra sense of space and comfort. Upstairs, the primary bedroom offers a private retreat with walk-in closets and a 4-piece ensuite. Two more generously sized bedrooms provide plenty of space for growing kids, a nursery, or even a home office. The second-floor laundry room adds a practical touch that busy parents will appreciate. Located just minutes from parks, tennis and basketball courts, a skateboard park, schools, and the local community centre, this home is surrounded by everything a young family needs. You're also a short drive to nearby towns - Sunderland, Cannington, and Beaverton - offering small-town charm and everyday conveniences. This home is more than just a place to live; it's where memories are made. Come see what life could look like here! (id:55499)
Lander Realty Inc.
56 Flora Drive
Innisfil, Ontario
Welcome to this beautifully renovated Argus model bungalow in Sandy Cove Acres, offering 2 bedrooms and 2 bathrooms in a quiet, friendly retirement community. This move-in ready home has been tastefully updated with new vinyl flooring, wall trim, door hardware, fresh paint, pot lights, toilets, and light switches (2025), along with a newer furnace and air conditioner (2020) and hydro connection to the workshop/shed. The kitchen and bathrooms have been updated, adding to the home's modern appeal. Enjoy low-maintenance living in this pet-friendly community, which features two heated outdoor pools, multiple community centers, scenic walking trails, a game room, gym, library, and more. Conveniently located just a short drive from Barrie, Alcona, and Innisfil's Waterfront Beach Park, this home is ideal for those looking to enjoy both comfort and community. (id:55499)
Right At Home Realty
450 Pleasant Ridge Avenue
Vaughan (Patterson), Ontario
Welcome to 450 Pleasant Ridge Avenue in Vaughan, a beautifully maintained 4+1 bedroom, 4 bathroom home offering a spacious and functional layout ideal for family living. The main floor features hardwood floors, elegant crown moulding, unique light fixtures, pot lights, and a granite-tiled entrance with stained glass double doors. Large windows fill the space with natural light. The eat-in kitchen is equipped with stainless steel appliances, a backsplash, breakfast bar, and California shutters. A Venetian mirror adds style to the powder room, while the main floor laundry offers cabinetry and backyard access. Relax in the cozy family room with a gas fireplace. Upstairs, the primary bedroom boasts a 4-piece ensuite and walk-in closet. The finished basement includes laminate flooring, a 3-piece bath, and a 5th bedroom. Exterior highlights include an interlocked walkway. Conveniently located near parks, schools, Rutherford GO Train Station, Rutherford Marketplace Plaza, highways 400/407/7, Vaughan Mills Mall, and Canada's Wonderland. ***EXTRAS*** Listing contains virtually staged photos. (id:55499)
Sutton Group-Admiral Realty Inc.
116 Holst Avenue
Markham (Berczy), Ontario
Welcome to Your Dream Home in Prestigious Berczy With 4 Bedrooms 4 bathroom. In High Demand Berczy! A Quiet Family Street.9' Smooth Ceilings with Pot Lights Throughout. Hardwood Fl Thru-out Main & 2nd Fl. The First Floor Offers Upgraded Light Fixtures , Cozy Family Room With Fireplace, and a Breakfast Area Open To a Private Landscaped Backyard oasis. The Second Floor Offers A Primary Bedroom W/Walk-In Closet & 5pc Ensuite, 2bed En-suite, 3rd&4th Bed with Semi-Ensuite. Additional Highlights: Direct Garage Access, Extra-wide Driveway Fits Up to 4 Cars, Freshly Painted Throughout, Upgraded Stainless Steel Appliances, Brand-New Granite Kitchen Counters. Steps away from top-ranking schools (Pierre Elliott Trudeau High School and Beckett Farm Public School), Berczy parks, tennis courts, and more, this home combines luxury living with convenience and so much more! Close To Markville Mall, Supermarkets, Restaurants, Banks, Public Transit, Go Station & All Amenities. (id:55499)
Bay Street Integrity Realty Inc.
129 Kerr Boulevard
New Tecumseth (Alliston), Ontario
A fantastic place to call home!*** in a mature Alliston neighbourhood! Features 3 spacious bedrooms, a fully finished basement with a rec room, wet bar, and separate workshop. Bright kitchen with island, main floor laundry, and walkout to a large covered deck overlooking a heated pool perfect for entertaining. Freshly painted main floor and staircase walls, plus new flooring in the living area. Double garage with interior access and a NO-sidewalk driveway with space for 4 cars. Many upgrades and inclusionsmove in anytime!Fridge, Stove & Dishwasher 2023- Furnace updated on 2024, Window 2020- Newly painted. And potlights through the house , Hot water tank is Owned. Roof 2020 ***Located in the growing community of Alliston, known for its small-town charm and excellent amenities. Enjoy nearby parks, golf courses, and recreation centers, including Earl Rowe Provincial Park for outdoor activities. Convenient access to Hwy 89 & Hwy 400 makes commuting easy, with Barrie, Newmarket, and Toronto within reach. Home to Honda Manufacturing and a thriving local economy, Alliston offers great opportunities for work and lifestyle. (id:55499)
Homelife Golconda Realty Inc.
90 Pinecrest Road
Georgina (Pefferlaw), Ontario
Charming Home Nestled In The Serene Village Of Pefferlaw. This Delightful Home Offers The Perfect Blend Of Comfort And Nature. Set On A Generous Lot, You'll Enjoy Both Privacy And Proximity To The Great Outdoors. The Open-Concept Main Floor Features A Spacious Kitchen, Large Living And Dining Area, Convenient Powder Room, And Remote Blinds. Step Out Onto The Large 26 X 14 Foot Back Deck, Where You Can Relax While Overlooking The Expansive Yard. The Unfinished Basement Boasts High Ceilings And Above-Grade Windows, Providing Ample Natural Light And Endless Potential To Customize This Space To Fit Your Needs. Upstairs, You'll Find Three Generously-Sized Bedrooms With Built-In Closet Organizers, Offering Plenty Of Storage Space, As Well As Two Full Bathrooms. For Those With Hobbies Or Outdoor Toys, You'll Love The Direct Access To The Oversized, Insulated 25 X 28 Foot Garage With Back Door Leading Directly To The Yard, As Well As Two Overhead Garage Doors, You'll Have Plenty Of Space For Trailers, Vehicles, And All Your Gear. Situated Just Steps Away From The York Regional Trail Pefferlaw Tract, And Minutes To Lake Simcoe, This Home Is A Dream For Nature Lovers, Cyclists, And Outdoor Adventurers. (id:55499)
Exp Realty
9 Oakcrest Avenue
Markham (Village Green-South Unionville), Ontario
Nested On A Spectacular Premium Frontage 99.96 Ft Lot In The Most Prestigious South Unionville Community, This $$$ Modern House Boasts A Range Of Brand-New Features, Including New Appliances And Freshly Updated Interior And Exterior From Top To Bottom(More Than $600k Upgrade). Luxurious Interior Living Space And Gorgeous Hardscaped Backyard, Perfect For Families And Entertaining. The Contemporary Style Kitchen Features 8 Ft Long Centre Island W/ Waterfall Granite Countertops, Brand New Top Of The Line Samsung Refrigerator & B/I Oven, Dacor B/I Gas Stove, Pot Filler, Etc. Modern Glass Railings Add A Touch Of Sophistication. The House Features 4 Spacious Bedrooms And 4 Full Piece Washrooms, While Two Elegant Ensuite Bedrooms Provide Ultimate Comfort. Customized Cabinets Throughout Providing Ample Storage Spaces. The Home Includes Pre-Wired Surveillance And Monitoring System. The Fully Finished Basement Is Designed For Both Entertainment And Functionality. Front Yard With Cedar Fence And Back Yard Enclosed By Classic Wrought Iron Fence Are Both Professionally Landscaped With Natural Stone Walkways, And Rustic Vintage-Style Accents That Add Charm And Character To Outdoor Space. Front and Back yard Features An Automatic Sprinkler System For Easy Lawn Maintenance And Is Beautifully Lit With Recessed Ground Lights Along With Pathway. This Home Offers Seamless Access To Highway 407, Few Minutes Walk To Parks And Markville Mall, Top-Tier School(Markville Secondary School), And More. Its A Rare Find That Perfectly Blends Luxury And Convenience. A Must-See. (id:55499)
Smart Sold Realty
245 Alsace Road
Richmond Hill (Crosby), Ontario
For you: 4 large bedrooms house + 2 huge bed rooms, professionally renovated top to bottom, every thing brand new, high efficiency furnace, hot water tank, doors, floors, bathroom, closets, windows, kitchen, paint, pot lights. soffit and facia and down spot a year old, too many to mention here. must be seen. semi-detached bungalow, very quiet street, . , roof shingles 5 years, new electrical wiring and panel, sump pump,, its move-in ready. spacious main level with large window for natural light and a thoughtful layout. The lower-level with finished with two bedrooms, second kitchen, separate entrance, perfect for extended living or potential rental income, Top ranking schools, Appliances not included, Fenced back yard, near shopping, Walmart, home depot, restaurants, 5 minutes to hwy 404,hot water tank owned (id:55499)
Homelife/bayview Realty Inc.
13 Guardhouse Crescent
Markham (Angus Glen), Ontario
Experience upscale suburban living in this beautiful 4-bedroom, 4-bathroom 100% freehold (no Potl fee) townhouse, located in the prestigious Angus Glen neighborhood of Markham. This prime location offers a blend of luxury living and natural beauty, with the renowned Angus Glen Golf Club just minutes away. The property features a stunning 625 S.F. rooftop terrace, perfect for relaxing or entertaining. The spacious primary bedroom includes a 4-piece ensuite bathroom and a large walk-in closet , upgraded ground-floor bedroom with an 3-piece ensuite ,The open-concept great room and kitchen seamlessly blend style and functionality, featuring granite countertops, pot lights, smooth ceiling ,modern cabinetry, stainless steel appliances, and a spacious walk-in pantry. Large windows invite lots of natural light, creating a bright and welcoming atmosphere with access to the large terrace .Top-rated schools, including French Immersion options, several nearby parks, and scenic trails make this location perfect for families and outdoor enthusiasts. Commuting is a breeze with Highways 404 and 407 nearby, as well as public transit options. The home's close proximity to Downtown Markham and Unionville provides endless shopping, dining, and entertainment opportunities, making it the perfect blend of luxury and convenience. (id:55499)
Hc Realty Group Inc.
67 Marlene Johnston Drive
East Gwillimbury (Holland Landing), Ontario
This beautifully designed 4-bedroom, 4-bathroom detached home offers an impressive layout with 10-foot ceilings on the main floor and 9-foot ceilings on the second level, creating a bright and airy atmosphere throughout. Situated on a wide lot with excellent frontage with no sidewalk to the ideal north-south orientation and oversized windows that invite abundant natural light into every room. Enjoy the perfect balance of contemporary style and functional living space. Conveniently located just minutes to Hwy 404, GO Station, schools, parks, shopping plazas, and all essential amenities. A must-see for families seeking comfort, style, and convenience! (id:55499)
Eastide Realty
77 Glazebrook Drive
Vaughan (East Woodbridge), Ontario
Welcome to the prestigious location nestled on Hwy 7. Original owner Meticulously maintained Luxurious Townhome with 3bdrms +Den (Can Be Used As Bdrm) on **Ravine lot**. **unobstructed** view in front and back. Huge Roof Top Terrace with BBQ gas line. Large 9 Ft Smooth Ceilings On Ground And Main floor. Modern Kitchen W/ Granite Countertop, Pot Lights thoughout, S/S Appl. Upgraded Baths W/ Frameless Glass Shower. Hardwood Fl. & Wood Stairs. Extra natural light through Sky window. Water filtration and softer (id:55499)
Homelife New World Realty Inc.
136 Alvin Pegg Drive
East Gwillimbury (Queensville), Ontario
Won't Last Long! Welcome to this stunning freehold townhouse, perfectly situated in a beautiful and quiet neighborhood of Queensville. This charming home features 2 spacious bedrooms and 2.5 modern washrooms, offering both comfort and convenience. The open-concept living area is bright and inviting, ideal for relaxing or entertaining, while the sleek kitchen boasts high-quality appliances and ample storage. Enjoy the luxury of a private outdoor space, perfect for unwinding or hosting gatherings. Located in a peaceful community with easy access to parks, schools, shopping, and public transit, this townhouse is the perfect blend of modern living and serene surroundings. Don't miss the opportunity to make this your dream home! (id:55499)
RE/MAX Experts
56 Busch Avenue
Markham (Berczy), Ontario
Nestled In The Heart Of The Desirable Berczy Community In Markham, This Stunning Detached Home At 56 Busch Avenue Offers A Perfect Blend Of Luxury, Space, And Modern Living. The Property Features A Meticulously Designed Exterior With Interlocking Front And Backyard, Complemented By A Double Detached Garage, And A Driveway That Accommodates Up To Five Cars. Stepping Inside, The Main Level Welcomes You With 9-Foot Ceilings And Gleaming Hardwood Floors Throughout, Highlighted By A Spacious Living Room And Dining Room, Both Adorned With Coffered Ceilings And Pot Lights. The High End Solid Maple Custom-Built Kitchen (2022) Boasts Top-Of-The-Line B/I Appliances, Quartz Countertops, And An Elegant Backsplash, While The Cozy Family Room, Featuring A Fireplace, Offers A Warm And Inviting Space For Relaxation. Upstairs, The Primary Bedroom Serves As A Luxurious Retreat With A His And Hers Closet And A 5-Piece Ensuite. Four Additional Bedrooms And Three Upgraded Bathrooms, All With Quartz Countertops, Provide Ample Space For Family And Guests. The Unfinished Basement With A Separate Entrance Presents Endless Possibilities For Customization. With Modern Amenities Like A Central Vaccum System, A Whole House Water Softener System, And A Front And Back Yard Camera System, This Home Is Truly Turnkey. Conveniently Located Just 3 Minutes' Walk to The Elementary School, 15 Minutes' Walk to Pierre Elliott Trudeau High School, Near Major Roadways, Parks, And Top-Rated Schools, This Home Is A Perfect Fit For Any Growing Family. Don't Miss Out On The Chance To Make This Exceptional Property Your Own. (id:55499)
Anjia Realty
67 Chelsea Crescent
Bradford West Gwillimbury (Bradford), Ontario
Builder's Show Home! Upgraded Corner Unit ! Detached Bright 4 Bedrooms, 3 Bathrooms ,9-foot Ceilings Home. Hardwood Floors. Open Concept Dining and Living Room perfect for Entertaining with a cosy Gas Fireplace. Quartz Counter-tops, Back Splash and S/S Appliances in the Kitchen. Breakfast Area with Walk Out to Deck and Garden. Second Deck for Sitting Area. Beautiful Landscaping the perfect setting for relaxation and socialising! Large Master Bedroom with En-suite 5 piece Bathroom and Walking Closet. Detached Double Car Garage with EPOXY flooring and Direct Entrance to Mudroom. Laundry Room on the Main floor. New Roof. Carpeted Basement with a Rough In! ready to finish and build potentially In-Law Suite. Family-friendly Neighbourhood. Close to Shops, Schools, Restaurants, Public Transit, Minutes to Hwy 400. A Must see! (id:55499)
Keller Williams Realty Centres
35 Isle Vista Drive
Georgina (Virginia), Ontario
Welcome to 35 Isle Vista Drive, your lakeside escape in the charming Virginia community of Georgina! This cozy, beautifully maintained bungalow sits on a spacious 60 x 133 ft lot in the heart of an active, family-friendly beach association offering lake access, two waterfront parks with sandy beaches, a marina, and lush green spaces. Featuring 3 bedrooms and a 4-piece bath, this home offers comfort and functionality with thoughtful updates throughout: a brand-new roof and aluminum siding (Oct 2024). The bright eat-in kitchen is perfect for gathering, while the living room impresses with crown moulding, plush carpeting, a large front window (Oct 2024), and a Napoleon gas fireplace. You'll find newer flooring throughout, including laminate in the kitchen, bathroom, and laundry room. Enjoy the ease of main-floor laundry and generous 7-car parking on a mixed single/double-wide drive perfect for entertaining or storing toys for lake life. Additional features include access to the Beach Association and Docking ($100 each/year), drilled well with iron remover, water softener, professional-grade pressure tank (2018). The custom shed is convenient for all your storage needs with hydro (2019), built-in bin storage shelves, 120 voltage power and florescent lighting. Whether you're looking for a year-round residence or peaceful retreat, this home delivers value, character, and a strong sense of community. Just move in and enjoy lakeside living at its finest! (id:55499)
RE/MAX Hallmark York Group Realty Ltd.
34 Windhill Road
Markham (Milliken Mills East), Ontario
Prepare To Be Impressed! Welcome to 34 Windhill Road, a beautiful detached home on a premium pie-shaped lot in Prime Markham. This home boasts over 4000sqft of living space. Kept in pristine condition with the original owners with upgrades throughout. As you walk through the main entrance, you're welcomed by a beautiful iron-picket staircase and a large foyer. With 4spacious bedrooms on the 2nd floor and 4 bathrooms throughout. The kitchen is a great size with quartz countertops, New Cabinets, Stainless Steel Appliances and Backsplash with a spacious breakfast area surrounded by Bay windows leading onto the patio to enjoy the backyard oasis. The main floor also consists of a spacious home office and laundry with a side entrance perfect for those snowy or wet days. The basement is tastefully finished with a large open-concept layout and a perfect extension for the entire family. Rough-in added for the kitchen area, fora potential rental-income property. A rare find with a fantastic layout and premium lot, don't miss the chance to make this home yours! (id:55499)
RE/MAX Royal Properties Realty
15 Guardhouse Crescent
Markham (Angus Glen), Ontario
Rare opportunity in the award-winning Union Village community. 2150 SqFt Freehold End-Unit Townhouse With Double Garage, No Management Fee! This luxurious, nearly new 1.5-year-old townhouse offers 4 bedrooms, 4 bathrooms, and a Rooftop Terrace! Lots of upgrades:Hardwood Floor, Open-Concept Kitchen with Gourmet Countertop and Backsplash, Security Alarm Cameras, Smart Video doorbell, Whole house Water Softener, Water Purifier under the kitchen sink, Whole house smooth ceilling, Ground-Floor Suite,Custom-made Curtains. Steps To Top Ranking Buttonville Public School And Pierre Elliott Trudeau High School.Main St Unionville, Supermarket, Angus Glen Golf Club, 404/407 And Parks. (id:55499)
First Class Realty Inc.
82 Sandbanks Drive
Richmond Hill (Oak Ridges Lake Wilcox), Ontario
Nestled in the prestigious Lake Wilcox community of Oak Ridges, this custom-built home is a must-see to fully appreciate its exceptional quality finishes and meticulous attention to detail. Boasting 5 spacious bdrs and 8 baths, 5,328 sqf above grade with 8,000 sqf total finished living space, this property showcases extensive millwork and crown mouldings throughout along with 3 inviting fireplaces that add warmth and character, custom vanities and closets in each bedroom.The chef's dream kitchen is a culinary masterpiece, with a top-of-the-line Thermador appliances, and a convenient butlers pantry.Additional highlights include an elevator for easy access to all levels, a wine cellar for your collection, and a dedicated theatre room for entertaining. (id:55499)
Right At Home Realty





