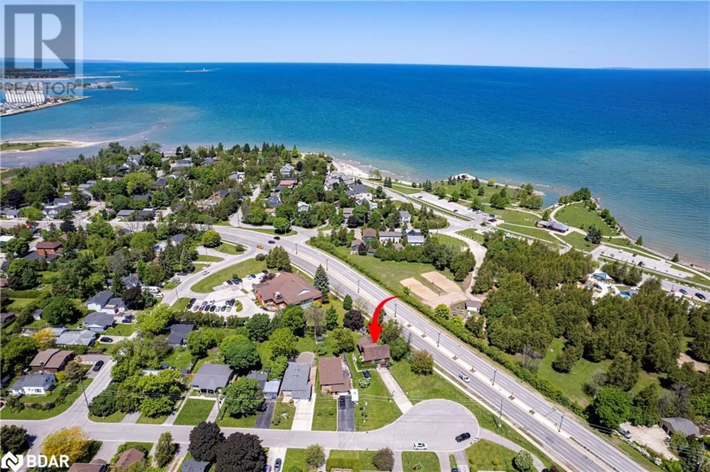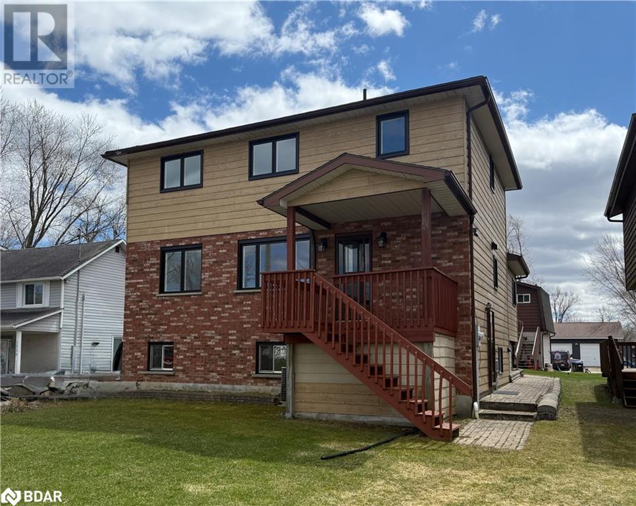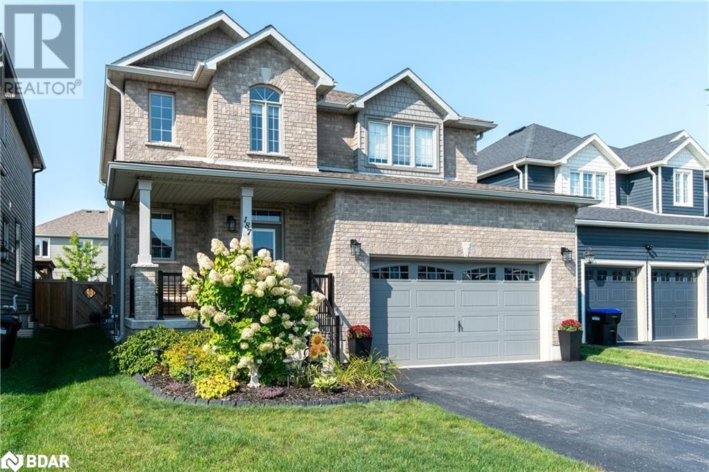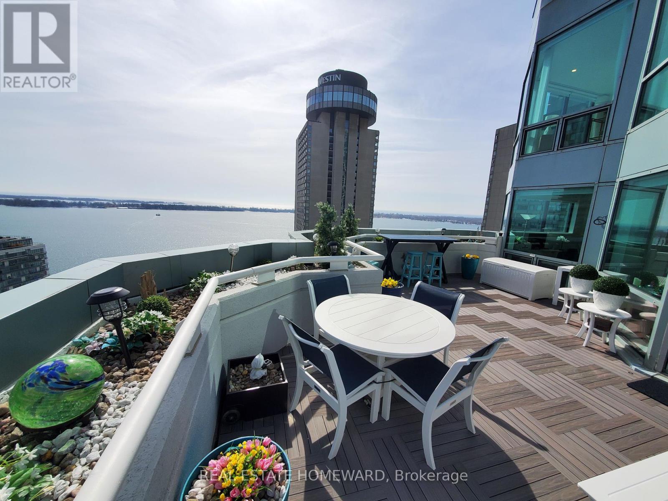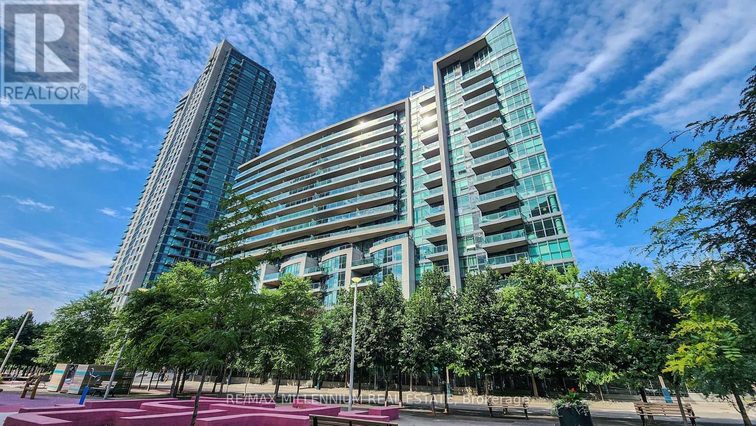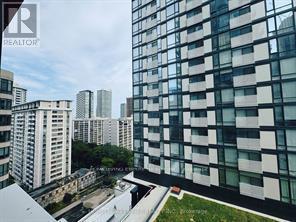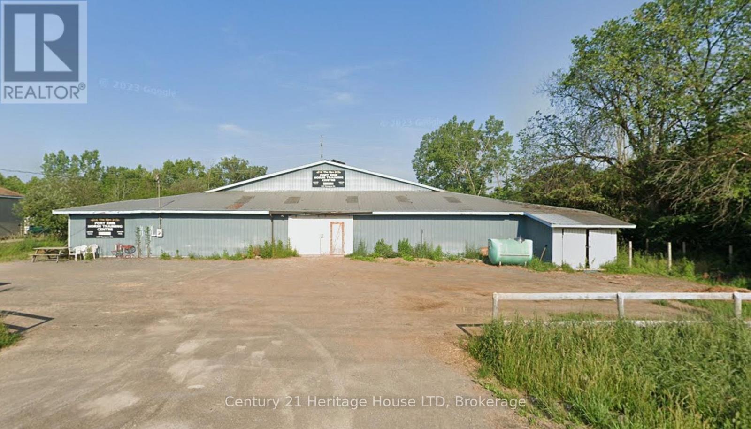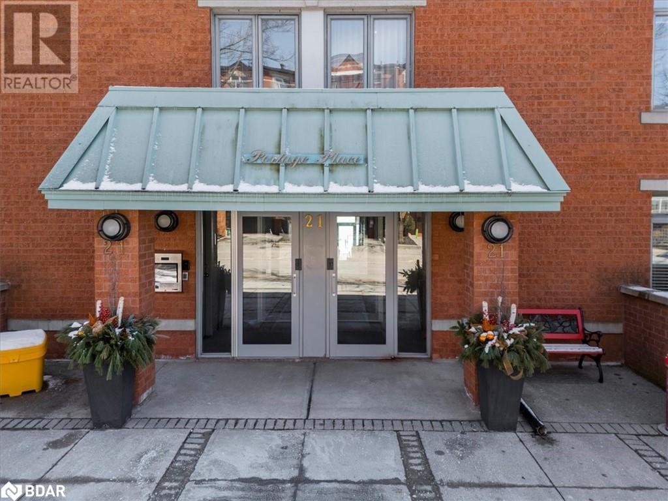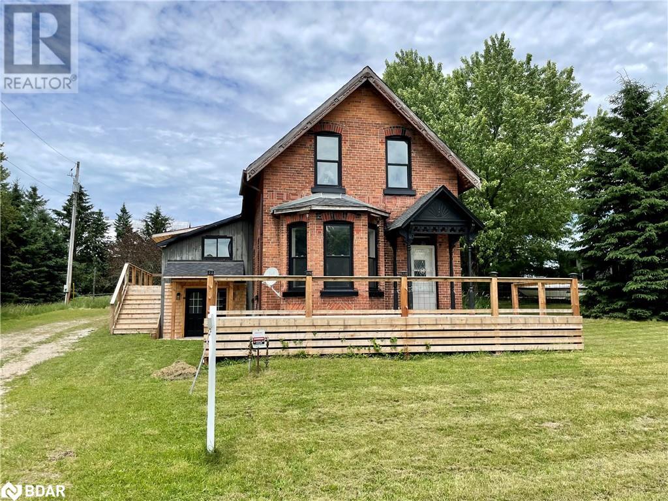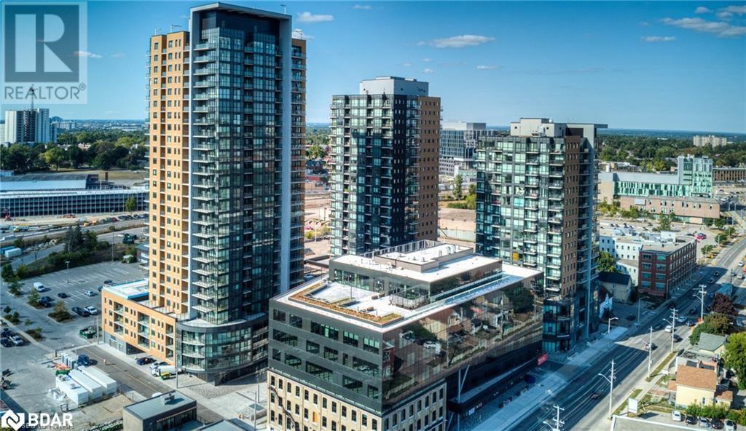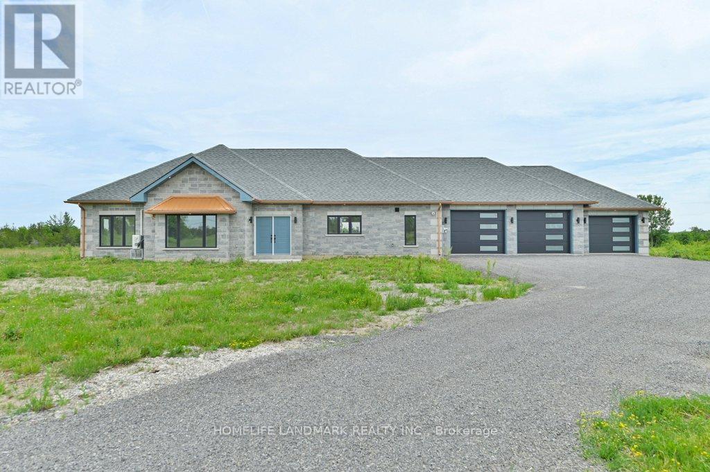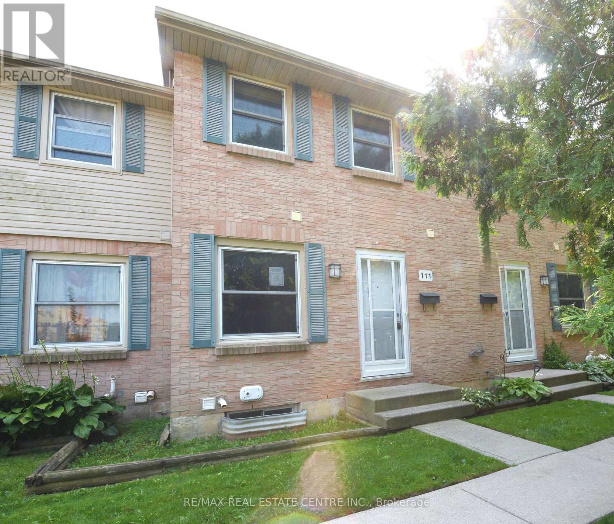553 Simcoe Street
Collingwood, Ontario
Welcome to this spacious 3-bedroom, 3-bathroom detached home, offering approximately 2,800 square feet of living space filled with untapped potential. Ideally positioned on an expansive 109x165-foot corner lot directly across from the serene Georgian Bay, this property is perfect for families or those seeking proximity to nature trails, watersports, and outdoor adventures. With its multi-generational living layout, this home features a daylight basement with above-grade windows and a separate entrance, presenting an excellent opportunity for an in-law suite or additional living quarters. The main floor includes a family-sized eat-in kitchen that connects to a glass-enclosed 3-season sunroom, an inviting space to relax and enjoy the natural surroundings. The living room impresses with soaring cathedral ceilings and dramatic 18-foot floor-to-ceiling windows, bathing the home in natural light and offering a warm, welcoming atmosphere. All bedrooms are generously sized, including a primary suite with its own private 3-piece ensuite. Classic strip hardwood floors add charm throughout the home. While this property requires some updates, it offers endless potential to make it truly your own. With a durable 19x13-foot concrete block garage for hobbyists or storage, a 6-year-new furnace and central air system, a 2-year-old central vacuum, and 200-amp electrical service, the home has a strong foundation for modernization. The roof, re-shingled approximately 10 years ago, adds to the home’s long-term value. Located in a prime spot with multi-family living potential, this home is a rare opportunity to create your dream space. Schedule your viewing today and explore the possibilities! (id:55499)
Exp Realty Brokerage
1063 Wood Street
Innisfil, Ontario
Beautifully Updated Lakeside Home w/Separate Entrance & Private Beach Access! Towering 3+1 Bed, 3+1 Bath Home w/Access From 2 Streets, Plus A Detached Garage w/Guest Bunkie Space Above! Big Kitchen w/Stone Counters, Gas Stove & Walk-In Pantry. Sunroom w/Panoramic Windows Offering Seasonal Lake Views. Large Living & Dining Room. Spacious Primary Bedroom w/Dazzling Ensuite Bath. Lower Level Features A Separate Side Entrance, A Family Room w/Gas Fireplace + Tons Of Storage. KEY UPDATES: Kitchen, Bathrooms, Furnace, Most Windows, Vinyl Plank Flooring, Tiles, Lighting, Hardware, Garden Door + Berber & Glass Paneling On Staircase. Enjoy Private Beach Access (Approx $300yr) Featuring A Clean Sandy Beach, Park/Picnic Area + Boat Docking Privileges! Meticulously Maintained & Loved Home Offering Endless Possibilities! (id:55499)
RE/MAX Hallmark Chay Realty Brokerage
187 Findlay Drive
Collingwood, Ontario
PRISTINE!! SHOWS 10+++ Stunning 4-bedroom, 3-bathroom home, featuring over $50K in exquisite upgrades! Meticulously cared for, the property welcomes you with a bright ceramic entry that leads into an expansive open-concept kitchen and living area. Ideal for culinary enthusiasts, the kitchen boasts stainless steel appliances, a gas stove, granite countertops, a stylish backsplash, a central island, and double sinks. Entertain effortlessly in the adjoining dining area and spacious living room warmed by a charming gas fireplace. High-end flooring and chic light fixtures enhance the interior's elegance, while the expansive 18' x 32' composite deck, complete with a gas BBQ hookup, invites outdoor gatherings in the fully fenced yard. Upstairs, discover four generously sized bedrooms, including a primary suite with his-and-hers closets and a luxurious ensuite featuring dual sinks. Additional bedrooms offer ample space and share a beautifully designed 4-piece main bath. Convenience is key with main floor laundry and direct access to the two-car garage. Bathed in natural light, the home creates a bright and inviting atmosphere, perfect for those who cherish a sun-filled ambiance. Nestled in one of Collingwood's most picturesque communities, this residence exudes pride of ownership, boasting impeccable maintenance and sparkling cleanliness throughout. A true must-see offering unparalleled comfort and style. Don't miss out on this opportunity! See the attachment for a comprehensive list of upgrades too many to mention! (id:55499)
Exp Realty Brokerage
911 - 10 Navy Wharf Court
Toronto (Waterfront Communities), Ontario
Welcome To Harbour View Estates! Gorgeous South Lake View At City-Place Condo. available for Lease. This Spacious Large Open Concept Unit includes 1 Bed + Den, which can Be Used As 2 Br Or an Office, and easily fits queen bed and a closet, Parking Spot, Great Layout With Enough Space To Live And Work From Home.** Perfect Location. **Very Well Maintained With Quality Finishes, Granite Counter Tops & High-End Engineered Hardwood, Lots Of Natural Sunlight & 24 Hrs. Concierge. Close To Rogers Centre, CN Tower, Financial District, TTC, and Lakefront. Enjoy Free Access To 30,000 Sqft Super Club: Toronto's Most Extensive And Luxurious Amenities Includes Indoor Pool, Private Spa, Basketball/Squash/Tennis Courts, Bowling, Movie Theatre, Dog Park, Gym/Exercise Area, Wi-Fi Lounge, Bowling, Party/Rec Rm, Sauna, Car Wash, Etc.!***Deep cleaning of the Condo Apt. will be done on the moving date.*** (id:55499)
Homelife/miracle Realty Ltd
Ph2 - 10 Queens Quay W
Toronto (Waterfront Communities), Ontario
**Waterfront Penthouse with huge 375 s.f. terrace at the foot of Yonge St** Direct south and east stunning water views of Lake Ontario from 20 breathtaking window exposures! Out of the pages of a magazine. 2-storey, two bedrooms+ main floor glass home office. Enormous Primary bedroom with walk-in closet organizers and alcove retreat; ensuite spa bathroom featuring frameless glass walk-in shower, seated bench, hand held shower option; accent lighted shower nooks & lighting under sinks; freestanding tub & Toto bidet. Gourmet kitchen w/ Integrated Miele appliances including coffee maker; waterfall kitchen island and tons of slide out drawers. Decorative panelled walls with accent sconce lighting in dining, primary and washrooms. Floating sinks in all 3 washrooms with accent lighting below. Feature wall in living room with multi-coloured flame fireplace and wall-mounted Samsung picture TV included. The unbelievable terrace is a perfect place to re-charge or entertain, even a chance to garden. Feel the sun on your face while you smile to yourself in your lounge chair and look out over the water. Engineered hardwood floors throughout. Smooth ceilings. Glass railing staircase with lighting. Enter unit (hallway access) from both levels (25th & 26th floors). Resort style amenities: outdoor pool new decking this summer with BBQ area, indoor pool w/ hot tub & steam room, gym + golf simulator, Squash, pickle ball + basketball courts, theatre rm, billiard, very large dance/yoga studio, kids play room, games room (ping pong, fuse ball), board rooms, internet lounge & library, 3 Guest suites. 2 party/event rms on the 2nd floor & 27th Floor party room w/ terrace + BBQs. All your utilities are included even cable and Bell Fibe! Walk to PATH which connects to Union Station. 2 Pets per unit (max 50 pounds). 2 Car Parking spots & 3 lockers. Communal EV chargers. Car wash coming. Easy Bicycle lockups in bldg. Rare 2,148 interior space + 375 terrace! (id:55499)
Real Estate Homeward
12 Elizabeth Street W
Creemore, Ontario
Step into the chic and welcoming ambiance of this beautifully renovated 1921 Edwardian Century brick home in Creemore, where historic charm meets modern luxury. Newly refinished strip oak hardwood flooring gleams underfoot, complemented by intricate wainscoting that exudes timeless sophistication throughout. This 4+1 bedroom, 2 bath residence spans 2,185 sq. ft. of refined living space, offering a perfect setting to raise your family. The spacious living area boasts high ceilings and a Vermont gas woodstove, creating a cozy atmosphere ideal for gatherings. Recently added, a stunning four-season sunroom floods the interior with natural light, framing picturesque views of the fully fenced backyard adorned with fruit trees and perennials—a serene haven for relaxation. The chef-inspired kitchen, renovated in 2024, blends style and functionality with quartz countertops, a double undermount sink, and a sleek ceramic backsplash. Adjacent to the kitchen, the sunroom seamlessly integrates indoor and outdoor living, enhancing the home's charm and brightness. Upstairs, discover 4+1 well-appointed bedrooms, including a private three-season sunroom perfect for quiet moments. The top-floor primary suite features a skylight and generous closet space, offering a tranquil retreat. Recent updates include a new four-season sunroom (2024), updated windows (2019), and a new heat pump system (2024). Outside, a custom Douglas Fir front porch (2023) and an expansive heated 4-car metal garage (55' x 36') with a back shop (17' x 12') provide ample space for hobbies and storage. This home radiates warmth, character, and effortless style—a true blend of vintage soul and modern ease. From the moment you step inside, you’ll feel the inviting energy that makes it so much more than just a house—it’s a place to call home. (id:55499)
Exp Realty Brokerage
702 - 2191 Yonge Street E
Toronto (Mount Pleasant West), Ontario
Immaculate Bright 2+1 Unit In Quantum 2 North Tower. Floor-To-Ceiling Windows, Spectacular View, Open Concept, Upgraded Cabinets And Finishes. Master Bedroom Features Walk-In Closet And Ensuite Bath With Deep Soaker Tub. Building Has Fantastic Amenities: 24-Hour Concierge, Party Room, Pool, Fitness Center, And Much More. Steps To Starbucks, TTC, Great Shopping, And Restaurants. Parking And Locker Included. (id:55499)
Royal LePage Signature Realty
473 - 209 Fort York Boulevard
Toronto (Niagara), Ontario
Welcome to the Neptune Condos.This Spacious, Well Laid Out Bachelor. Centrally Located in the heart of Fort York, it is Close to Highway Access, Shopping, Grocery Store, Parks, Restaurants, Countless Winter and Summer Events and So Much More. The Unit is perfect for Young Couples, Downsizers or Investors. (id:55499)
RE/MAX Millennium Real Estate
1813 - 208 Queens Quay W
Toronto (Waterfront Communities), Ontario
Stunning 1-bedroom 554 sq ft condo in the sought-after Waterclub residences at the Toronto's waterfront. This luxury suite features bamboo flooring, large floor to ceiling windows, a granite countertop with a sleek glass breakfast bar, and a modern open-concept design. Move-in ready with all utilities included in the maintenance fee. Prime downtown location within walking distance to the Financial District, Union Station, Rogers Centre, Harbourfront, and shopping. TTC at your doorstep for ultimate convenience. Enjoy world-class amenities, including a heated indoor/outdoor pool, steam room, sauna, party room, billiards room with a big screen, guest suites, and BBQ area. Move in and enjoy the best of waterfront living! (id:55499)
Royal LePage Your Community Realty
523 - 57 St. Joseph Street
Toronto (Bay Street Corridor), Ontario
Looking for something truly unique? Step into this stunning, two-story, two-bedroom unit in the heart of the vibrant Bay Street Corridor one of Toronto's most upscale neighborhoods. This home offers a range of premium features, including beautiful hardwood flooring throughout, a sleek glass banister, and a modern, two-tone kitchen equipped with stainless steel appliances. The luxurious four-piece bathroom has a soaker tub and separate shower, with a charming powder room conveniently located on the main floor. Enjoy over 400 square feet of outdoor space on the oversized balcony, perfect for relaxation or entertaining. The den comes with a built-in walk-in closet that can easily be converted into a study if desired. Plus, this unit includes one parking spot and a locker. Living at 57 St. Joseph also means access to premium amenities: a fitness center, party room, concierge service, outdoor pool, and barbecues, ideal for entertaining. You'll be just steps away from the U of T (id:55499)
RE/MAX Ultimate Realty Inc.
1204 - 18 Maitland Terrace
Toronto (Bay Street Corridor), Ontario
Bright & Cozy Spacious Studio Unit In Teahouse Condos. Floor To Ceiling Windows With South View. Steps To Wellesley And College Subways. Mins Walk To U Of T, TMU, Toronto General Hospital, Shops, Restaurants, Groceries, Banks And Ymca. Mins Drive/Transit To Yorkville @ Bloor & Yonge. Prime Location W/ Great Amenities (Concierge, Fitness, Lounge, Tea Room, Yoga Room, Outdoor Pool, 24 Hrs Concierge & More! **EXTRAS** Fridge, Stove, Dishwasher, Washer, Drier, All Electrical Light Fixtures, Window Covering. The Buyer Will Take The Current Tenancy Agreement at $2100/M. (id:55499)
Homeliving Empire Realty Inc.
1477 Thompson Road
Fort Erie (331 - Bowen), Ontario
Premier Indoor Horse Training Facility for Sale Across from Fort Erie Race Track! Location, Functionality, and Opportunity All in One Exceptional Equestrian Property. Calling all serious equestrians, trainers & investors! This rare and specialized indoor horse training facility is a dream come true for those in the horse racing and rehabilitation world. Strategically located directly across from the iconic Fort Erie Race Track just a stone's throw from the USA, this property offers unbeatable convenience, visibility, and access to one of Ontarios most renowned racing venues. Fort Eries 2025 season includes highly anticipated events like the Prince of Wales Stakes, Derby Day, and Twilight Tuesdays making this location a prime hub for both seasoned and up-and-coming racing professionals. Property Highlights include a 1/8 Mile Indoor Training Track, Perfect for year-round conditioning, 42 Horse Stalls, 5 Small Paddocks ideal for turnouts and light exercise, a Hot Walker, large Equine Therapy Pool to promote healing, rehabilitation, and low-impact training, with a large Wash Bay streamline grooming and vet visits. This property is tailored to the unique needs of the horse world. Whether you are training for the track, rehabilitating equine athletes, or running a high-performance boarding and conditioning business, this facility is set up for success and a turn key opportunity. Open day at the track is May 27! Don't miss your chance to own a piece of equestrian excellence in the heart of Southern Ontario's racing community. This is a niche opportunity with built-in demand and endless potential. Schedule your private tour today and discover why this equine facility is the perfect fit for your next chapter in the horse industry. (id:55499)
Century 21 Heritage House Ltd
21 Kempenfelt Drive Unit# 301
Barrie, Ontario
Welcome to this rare 2-bedroom + den, 2-bathroom suite in one of Kempenfelt Bay’s most sought-after condo residences. While this unit does not offer direct water views, it boasts over 1,200 square feet of thoughtfully designed living space, providing plenty of room to live and entertain in comfort. The bright and inviting atmosphere makes it feel like home from the moment you walk in. Well-maintained and move-in ready, this condo also presents a fantastic opportunity to update and personalize to your style over time. Enjoy the convenience of underground parking, with your designated spot located right next to the elevator! Set in a well-managed building, this home offers an exceptional lifestyle with easy access to Barrie’s beautiful waterfront, trails, dining, and more. Cable, internet, heating/cooling included in condo fees. A fantastic find in a premier location—don’t miss this opportunity! (id:55499)
RE/MAX Crosstown Realty Inc. Brokerage
1998 Old Barrie Road East Road E
Oro-Medonte, Ontario
Welcome to your dream home! Nestled on a .6 acre lot, this beautifully renovated century home blends modern comfort with rustic charm. The new spacious kitchen boasts not one, but two islands, perfect setting for both intimate family meals and grand entertaining. An adjoining great room overlooks the private backyard, providing lots of natural light. Main floor Dining Room for hosting memorable gatherings, convenient main floor laundry room and an extra (unfinished room) on the main floor which could be office or bedroom and has space for an ensuite bath. Upstairs has three charming bedrooms alongside a full bath designed for relaxation. A separate in-law apartment beckons, complete with two bedrooms, a kitchen area, a cozy living room, and a bathroom with rough in for laundry, perfect for extended family or rental income. This home exudes character, from the modern bleached oak chevron style flooring to the rough barn board ceiling beams and original stairwell railings, a testament to its rich history and thoughtful renovation. All-new kitchen, bathrooms, floors, windows, doors, roof, and deck, you can enjoy peace of mind knowing that both beauty and functionality have been prioritized. Some final finishes and detailing to be completed. Only a 5 minute drive to Orillia & Hwy 11. Ski hills, trails, waterfront are all 15 minutes away. Welcome to a home where modern living meets country charm, a place where cherished memories are made and generations come together. Welcome home. (id:55499)
RE/MAX Hallmark Chay Realty Brokerage
108 Garment Street Unit# 2401
Kitchener, Ontario
Experience modern urban living in this bright and beautifully designed 1-bedroom condo located steps away from the heart of downtown Kitchener. Featuring an open-concept layout, a balcony, large windows, and a sleek kitchen with stainless steel appliances. This space is perfect for professionals, first-time buyers, or investors. Enjoy access to premium building amenities including a fitness center, outdoor terrace, party room, and 4th floor pool. Just steps to the LRT, tech companies, cafes, and Victoria Park. Don’t miss your chance to own in one of Kitchener’s most vibrant communities! (id:55499)
RE/MAX Hallmark Chay Realty Brokerage
3093 Sandy Bend
Elmvale, Ontario
Your private sanctuary on the shores of beautiful Orr Lake awaits! This turn-key 3+1 bedroom raised bungaloft offers 122' of prime waterfront on a flat, level 0.56-acre lot, perfect for swimming, paddleboarding, or simply relaxing in the sandy, shallow water. Inside, you’ll be captivated by the wall of windows framing breathtaking lake views, flooding the home with natural light. The spacious eat-in kitchen features a walk-out to the deck and boasts all new stainless-steel appliances (2023). Cozy up around one of two fireplaces, located on the main and lower levels. This thoughtfully designed home offers three full bathrooms, a fully finished walk-out lower level, and a versatile loft space. Recent upgrades ensure peace of mind, including a new fully-wired generator (2024), roof (2019), and all new windows and four sliding doors with enhanced security locks (2024). Tucked away on a quiet dead-end road, this exceptional property offers unmatched privacy and tranquility, making it the ideal year-round residence or weekend escape. Whether you're entertaining guests or enjoying quiet mornings by the water, your home is ready to impress. Don’t miss this rare opportunity to own turn-key waterfront living in a serene natural setting. (id:55499)
RE/MAX Crosstown Realty Inc. Brokerage
3868 O'neil Gate
Mississauga (Erin Mills), Ontario
Step inside one of the most sought-after exclusive enclaves in Mississauga. This home is a perfect blend of convenience and privacy, boasting luxurious finishes and upgrades throughout its 5000+ sq ft of living space. This home is built for entertainment and comfort living. Start your dream home journey with the towering grand entrance and its foyer exceeding 20ft in height. The sun-filled office is complemented by a cozy fireplace that creates a warm, inviting ambiance, perfect for fostering creativity and productivity. Relax and wind-down in the spacious family room with a built-in wall unit. Create your finest culinary masterpiece in the renovated expansive gourmet kitchen, designed with the passion of cooking in mind, and completed with a massive center island. The professionally landscaped backyard oasis includes an enormous heated salt water swimming pool promising countless hours of summer entertainment. The upper level features a large sunken-styled primary bedroom with walk-in closets and a luxurious ensuite bathroom, and three spacious bedrooms each with access to an ensuite or a Jack and Jill bathroom. The basement has been impressively upgraded into a haven for entertainment with a home theatre, a wet bar, and a pool table area. Convenience cannot be overstated as schools, UTM, shopping, restaurants, and major highways are just minutes away, with easy access to major parks and walking trails along the Credit River. (id:55499)
Sutton Group Quantum Realty Inc.
55 E P Lee Drive
Bracebridge (Muskoka (N)), Ontario
Excellent rarely available 0.918 acre vacant industrial/commercial lot in well established Bracebridge Business Park. Level lot and cleared with all services including hydro, gas, telecom, water and sewer at the street. Immediate access to Hwy 118 and 4 minutes to Hwy 11 interchange. M1 Zoning permitting a multitude of different uses such as day nursery, equipment sales and rental, light manufacturing, warehouse, some retail uses, fitness studio, indoor storage, auto dealership, rental agency, auto repair garage, restaurant and much more. (id:55499)
Ed Lowe Limited
72 King Street
Brockville, Ontario
Finnigan's Tavern is the one true Irish pub and tavern in downtown Brockville and also the most popular.This 2,160 square foot restaurant has a full commercial kitchen, a small people watching patio, and along list of regulars that love and support it. Decorated as only an Irish pub can be it absolutely oozes character and it is a town favourite. The kitchen as a 13 ft hood with 2 walk-ins and lots of prep area. Easy to manage with a small floor plan for customers and full of great leaseholds and equipment. (id:55499)
Royal LePage Signature Realty
36b - 15 Carere Crescent
Guelph (Victoria North), Ontario
Welcome To This Bright & Stunning 3 Bedroom & 2 Washroom Stacked Condo Townhouse By The Lake. With 1303 sqft Of Open Concept Living Space, This Unit Features A Spacious Kitchen That Overlooks The Dining Area &Flows To The Living Area Nicely To A Large Family Room With Laminate Flooring & Plenty Of Natural Light. Includes 1 Outdoor Parking Space. Utilities are not included. (id:55499)
Royal LePage Ignite Realty
19 Normajean Avenue
Hamilton (Eleanor), Ontario
Incredible live-and-rent or investment opportunity! This meticulously maintained and move-in ready raised bungalow offers over 2,000 sq. ft. of living space with 4+3 bedrooms, 2 full bathrooms, and 2 kitchens perfect for multi-generational living or maximizing rental income. The bright main floor features four spacious bedrooms, a sun-filled living room, and a well-equipped kitchen, while the fully finished lower level offers three additional bedrooms, a second kitchen, a full bath, and direct garage access ideal for extended family or tenants. Enjoy the beautifully landscaped front and backyard with blooming roses and evergreens. Major updates include a 2025 hot water tank, 2024 high-efficiency heat pump & A/C, and a renovated basement kitchen and bathroom (2017). Currently generating $4,000+ in monthly rental income, this home sits on an extra-wide street with ample parking and is conveniently located near schools, parks, shopping, and The Linc-an unbeatable value for homeowners and investors alike! (id:55499)
RE/MAX Escarpment Realty Inc.
1463 Old Milford Road
Prince Edward County (South Marysburg Ward), Ontario
Country Dream Stone Home On 30 Acres Land With 10 Acres Workable Land Approximal. 2278 Sft Bungalow With 3 Large Size Bedrooms. Open Concept Living Room And Modern Kitchen With 4Ft X 8Ft Quart Countertop Central Island. Cathedral Ceiling Creates Huge Living Room Space Overlooking Private View Through Large Living Room Window And 8Ft Patio Door. Modern 52'' Propane Fireplace With Natural Stone Around. In Floor Heated Whole House With Ever Room Climate Controlled Separately. Large Master Bedroom Enjoy The Country View Through 8Ft Height Patio Door. 5 Pc In Suite Master Bathroom With Freestanding Jacuzzi Bathtub. 5Pc Second Bathroom With Double Vanity With Quart Countertop. Cathedral Ceiling Makes 1075 Sft 3 Car Garage Endless Workspace Enjoying The Warm Infloor Heating. Garage Insulated The Same R Value As House With 4 Modern Contemporary Doors. Traditional Riverdale Stone And Quoins Marches Modern Metallic Copper Color Eavestrough And Soffit. General Link transfer switch & EV charger installed. All appliances included. (id:55499)
Homelife Landmark Realty Inc.
174 East 24th Street
Hamilton (Eastmount), Ontario
Discover your ideal starter home on Hamilton Mountain! This charming 1 1/2 storey residence is move-in ready and located in a peaceful, family-friendly neighborhood. Boasting three spacious bedrooms (including one conveniently on the main floor), versatile living areas, and an unfinished basement perfect for storage, this property is sure to impress. Enjoy the benefits of being just steps away from public transit and within walking distance to Juravinski Hospital, along with the trendy shops and restaurants on Concession Street. Key updates have been completed, including a new roof (2019), furnace (2019), air conditioning (2012), and water line upgrade (2021). (id:55499)
RE/MAX Escarpment Realty Inc.
111 - 1247 Huron Street
London, Ontario
This beautifully updated two-story townhouse is a fantastic opportunity for buyers seeking a stylish and affordable home in a prime location! Just minutes from Fanshawe College and all major amenities, this move-in-ready gem features brand-new flooring, a modern kitchen with new appliances, updated bathrooms, and fresh paint throughout. Offering 2+1 bedrooms and 1.5 bathrooms, the main floor provides a bright and functional layout with a spacious living room, kitchen/dining area, and convenient powder room. The finished lower level adds valuable extra space perfect for a third bedroom, home office, or rec room. Enjoy outdoor living in your private backyard, ideal for BBQs and relaxation. Plus, take advantage of affordable condo fees that cover exterior maintenance, ensuring a low-maintenance lifestyle. With shopping, dining, parks, and public transit just steps away, this home offers unbeatable value. (id:55499)
RE/MAX Real Estate Centre Inc.

