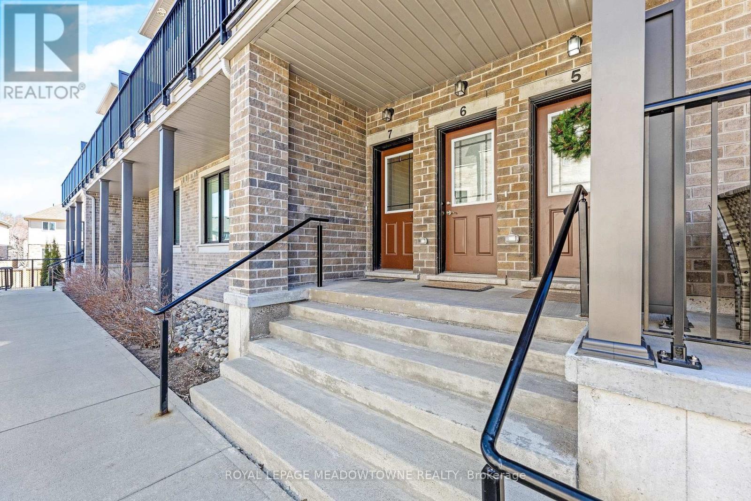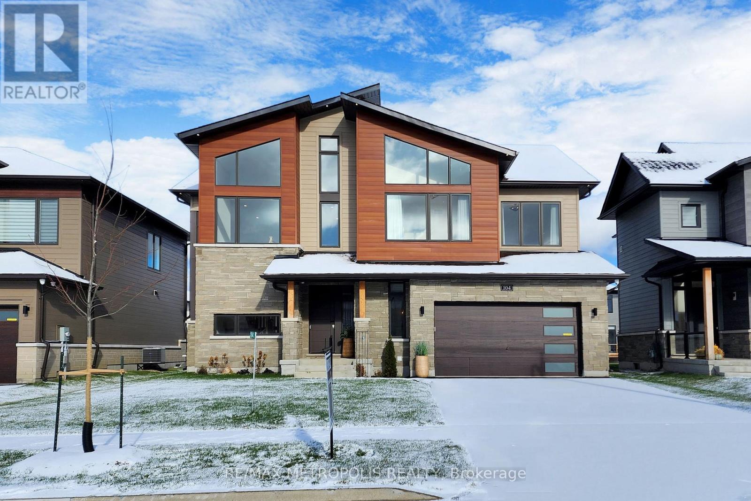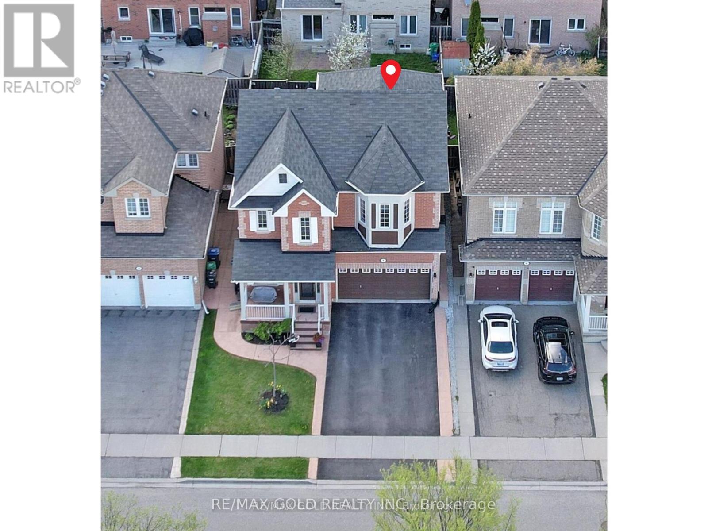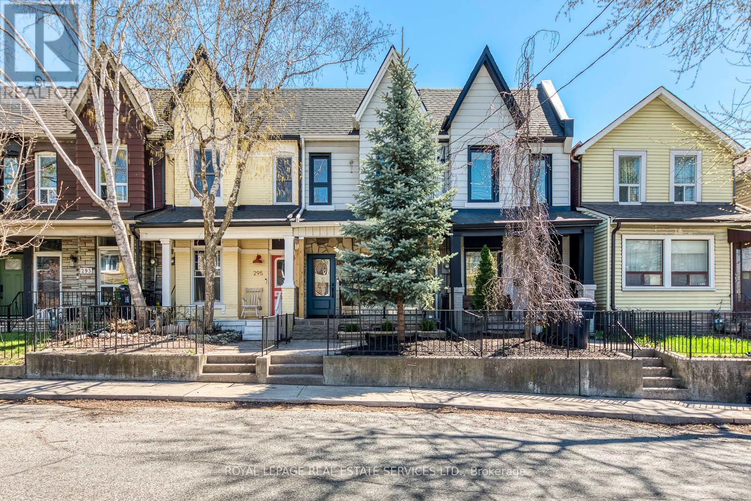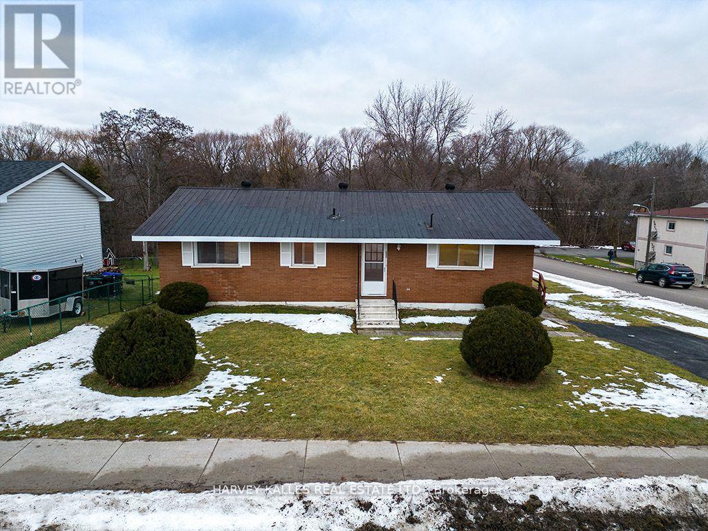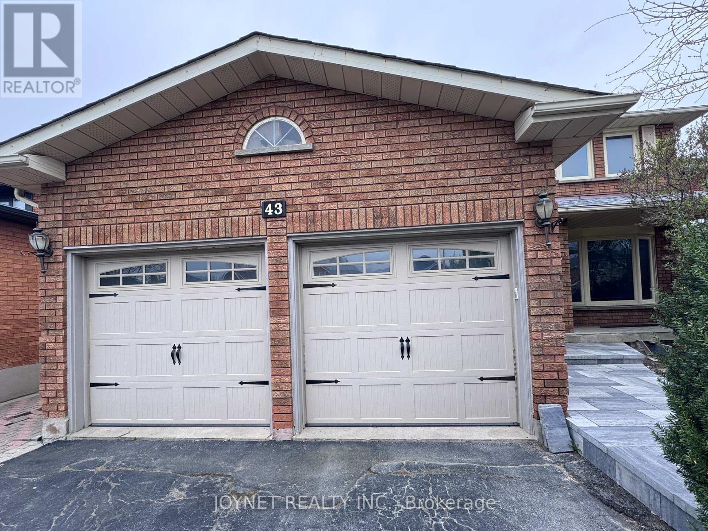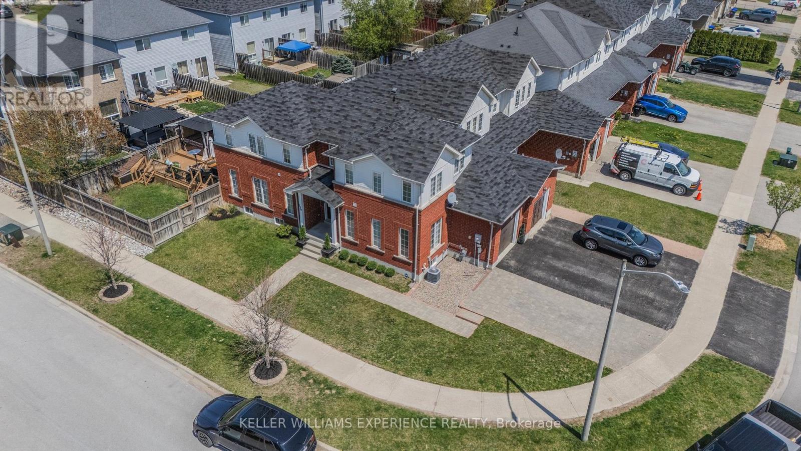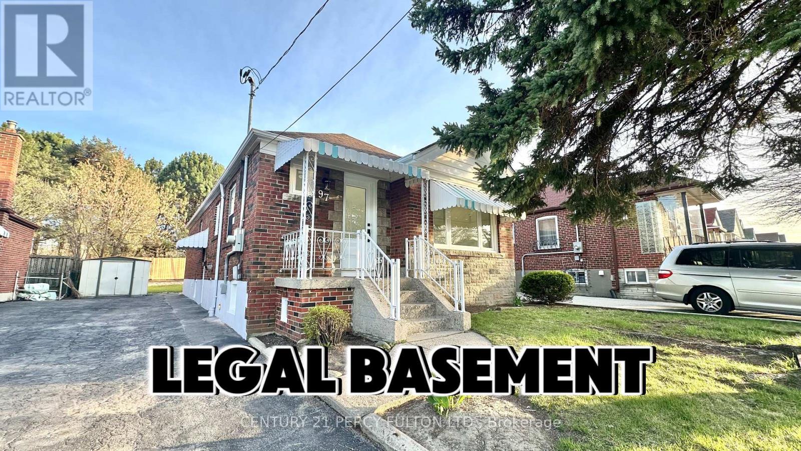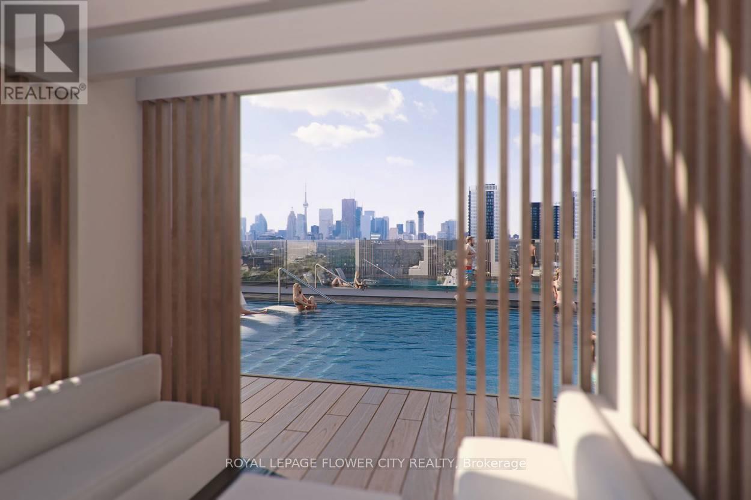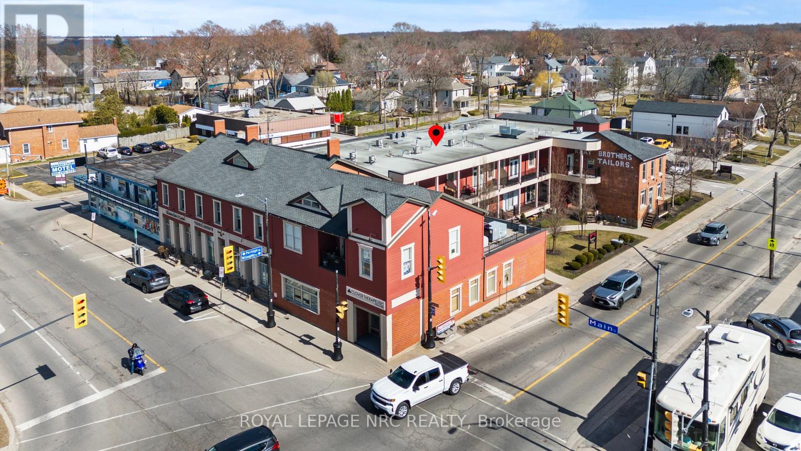7 - 107 Westra Drive
Guelph (Willow West/sugarbush/west Acres), Ontario
Welcome to this stylish and sun-filled 2-bedroom, 1.5-bathroom stacked condo townhouse, nestled in one of Guelphs most sought-after communities! Thoughtfully designed for modern living, this bright and airy home boasts large windows that flood the space with natural light, creating an inviting and warm atmosphere. Step inside to discover a spacious open-concept main floor, where elegant hardwood flooring flows seamlessly throughout. The contemporary kitchen is a true highlight, featuring sleek countertops, ample cabinetry, stainless steel appliances, and a large breakfast bar perfect for casual dining or entertaining guests. The adjoining living and dining areas provide a functional yet stylish space, ideal for cozy nights in or hosting family and friends. Upstairs, you'll find two generously sized bedrooms, each offering plenty of closet space and natural light. The primary suite is a private retreat, complete with a walk-in closet, while the second bedroom is perfect for guests, a home office, or a growing family. The upper-floor laundry adds convenience, eliminating the need to carry loads up and down stairs. Additional features include private parking right at your doorstep, providing effortless access to your home. This prime location offers quick access to parks, scenic trails, shopping, dining, and transit, making it easy to enjoy everything Guelph has to offer. Whether you are a first-time buyer, downsizer, or investor, this home presents an incredible opportunity to own a beautifully designed, low-maintenance property in a thriving neighbourhood. Don't miss out on this fantastic opportunity - Schedule your private showing today! (id:55499)
Royal LePage Meadowtowne Realty
104 Stoneleigh Drive
Blue Mountains, Ontario
Welcome to 104 Stoneleigh Dr. Enjoy a stylish experience at this centrally located getaway. This home is a 3 min drive (or 15 min walk) to Blue Mountain Village, a 5 min drive to the Scandinavian Spa, a 10 min drive to Collingwood's historical district, and a 12 min drive to Sunset Point Beach. It's in the heart of the beautiful community here in the Town of Blue Mountains with plenty of all season activities. In addition, the contemporary and Scandinavian inspired interiors will take your breath away . 12' ceilings throughout, 2nd floor mezzanine, stainless steel appliances throughout. Double sided fireplace in the living & dining room, quartz counter tops in the kitchen. Marble counter tops in bathrooms. Tesla electric car charger. Interior design professionally done by Studio Kellezi Luxury Designers. This property comes fully furnished right down to the linens. Everything you see is yours. Just pack your bags and head to beautiful Blue Mountains! (id:55499)
RE/MAX Metropolis Realty
67 Joseph Street
Tillsonburg, Ontario
Welcome to 67 Joseph Street – a well-maintained and move-in ready brick home offering 2 bedrooms upstairs and 2 additional bedrooms in the finished lower level, perfect for families or those needing extra space. This home features 2 full bathrooms, an attached garage for added convenience, and a fenced in backyard – ideal for kids, pets, and outdoor entertaining. Enjoy the comfort of the living room, with patio doors leading to the back deck, a functional kitchen with ample storage, and a cozy lower level rec room. Located in a quiet, family-friendly neighbourhood close to schools, parks, shopping, and all the amenities Tillsonburg has to offer. Whether you're a first-time buyer, downsizing, or looking for more room to grow, this property offers great value and versatility. (id:55499)
Coldwell Banker Big Creek Realty Ltd. Brokerage
206 - 45 Yorkland Boulevard
Brampton (Goreway Drive Corridor), Ontario
CHIC 2-BEDROOM CONDO IN A PRIME LOCATION WITH A BALCONY & EXPANSIVE TERRACE! Step into stylish condo living with this stunning turn-key 2-bedroom, 1-bathroom home, perfect for first-time buyers, downsizers, and investors! Nestled in a prime location near excellent schools, this bright and airy unit offers easy access to vibrant shopping, dining, and parks. Enjoy nearby trails and the breathtaking Claireville Conservation Area. Inside, the open-concept design features soaring 9 ft ceilings, floor-to-ceiling windows, and easy-care laminate flooring. The upgraded kitchen shines with granite countertops, a chic tiled backsplash, and ample cabinetry, while the spacious bedrooms offer generous double closets for all your storage needs. A well-appointed 4-piece main bath serves both bedrooms. Enjoy seamless indoor-outdoor living with a private balcony off the kitchen plus a 300 sq. ft. terrace with a walkout from one bedroom, offering unobstructed views of nature. This unit includes underground parking, a locker, and additional cold storage. Top-tier building amenities include a gym, party room, games room, and guest suites. Minutes to Hwy 427 and 407 for effortless commuting - this #HomeToStay wont last! (id:55499)
RE/MAX Hallmark Peggy Hill Group Realty
4 Mcmurchy Avenue S
Brampton (Downtown Brampton), Ontario
Beautiful Detached House With 3 Separate units**Main Floor Features Kitchen, Living, 2 Bdrms and 3 pc Bath, Laundry**2nd Floor features Kitchen, Living, bdrm and 3pc bath**Basement W/Separate Entrance features kitchen, Laundry and living/bdrm**In High Demand Old Downtown Brampton**Set On A 40 Ft Lot With Large Front Yard with lots of parking & Mature Trees**Laminate Floors**Great Location Close To Transit, Shops, Schools, Government Offices, Memorial Park, Hospital, Rose Theatre & More**Will Make A Great Investment Property or single family home main and upper level with bsmt income**Motivated Seller** (id:55499)
Century 21 Green Realty Inc.
6 Foxhollow Road
Brampton (Northwest Sandalwood Parkway), Ontario
Stunning 4+2 Bedroom Detached Home in Prime Location > The private backyard is a serene retreat, complete with mature fruit trees and a professionally finished concrete walkway.Interior upgrades include pot lights throughout (main, exterior, and basement), smart switches, and smart smoke detectors. >The Fully Finished Basement with a separate side entrance includes two bedrooms, a kitchen, and a living area ideal for rental income or multi-generational living!! (id:55499)
RE/MAX Gold Realty Inc.
297 Maria Street
Toronto (Junction Area), Ontario
The property is located in the historic and family oriented Junction area. It is a 3 bedroom home. The home has 3 bathrooms. The property has 1800 square feet of finished living space. Open concept main floor completely renovated with chef's kitchen with state of the art appliances, lots of cabinetry and quartz counters. Main floor laundry and powder room. Functional mud room with walk-out to fully fenced backyard oasis and garage. Original Victorian charm and character. Hardwood floors and high ceiling with original arches on main floor. Plenty of storage. New windows and door. Property is located on a quiet tree-lined street near transit, tip rated schools, High Park and Junction shopping and restaurants. This home truly has it all and is move in ready. Don't miss out on this family home. (id:55499)
Royal LePage Real Estate Services Ltd.
101 Beaconsfield Avenue
Brampton (Fletcher's West), Ontario
Beautiful 3-Bedroom Detached Home This well-maintained property offers a bright and spacious interior, perfect for family living. Enjoy outdoor entertaining on the private backyard deck, with durable concrete surfacing along the side and rear for easy upkeep. A great combination of comfort, function, and curb appeal! (id:55499)
Homelife Superstars Real Estate Limited
32 - 46 Dearbourne Boulevard S
Brampton (Southgate), Ontario
Beautiful And Well Maintained 1,084 Sq Ft With 3 Spacious Bedrooms, 2 Bathrooms & Finished Basement In A High Demand End Unit Town House In A Desirable Area. Eat In Kitchen. Spacious Living Area With Ample Natural Light. Fenced Spacious Backyard. Cozy Finished Basement Entertainment area. Located In Close Proximity Bramalea Go Station, Bramalea City Centre, Earnscliffe Recreation Centre, Local Schools & Shopping **Ample Parking Available** (id:55499)
Royal LePage Rcr Realty
226 Weir Street
Clearview (Stayner), Ontario
Well maintained bungalow from original owners sitting in the heart of Stayner, built in 1970. Unique layout with main floor living space and a separate area that was used to host dance parties and could easily be turned into a second living unit. This spacious home is filled with infinite possibilities and awaiting a vision to bring it into 2025!!! Walking distance to the downtown, elementary and high schools. As is where is. **EXTRAS** Walking distance to downtown Stayner, elementary and high school, conveniently located between Barrie and Collingwood. (id:55499)
Harvey Kalles Real Estate Ltd.
43 Castlehill Road
Vaughan (Maple), Ontario
This generously sized property features 5 bedrooms, including a flexible den space opened for modern living. The oversized driveway offers ample parking for 6 vehicles, complemented by the no-sidewalk curb appeal. With nearly 2,850 square feet of living space, this home blends functionality with much convenience. Sep Entrance to basement. Renovated bathroom on the second floor. New painting. New Roof.New Fridge on the main floor & Garage remoter. (id:55499)
Joynet Realty Inc.
129 Stonemount Crescent
Essa (Angus), Ontario
Nestled in a tranquil, family-oriented neighborhood, this fully updated and well-maintained end-unit townhouse offers the perfect blend of comfort, style, and functionality. Ideally situated with easy access to Base Borden, Barrie, and Highway 400, it combines suburban serenity with urban convenience. Step through elegant double doors into a spacious and inviting foyer, setting the tone for the rest of the home. The main floor boasts a private office, ideal for remote work or study, and a tastefully upgraded 2-piece powder room. The heart of the home is the updated kitchen, featuring sleek black stainless-steel appliances, pristine quartz countertops, and a continuing backsplash that adds a touch of sophistication. The expansive eat-in area comfortably accommodates large gatherings, while the bright living room offers a walkout to a two-tiered deck, perfect for entertaining or relaxing. Upstairs, the primary bedroom serves as a serene retreat, complete with a walk-in closet and a 4-piece ensuite, bathed in natural light. Two additional bedrooms share a beautifully updated 4-piece bathroom, with one featuring its own walk-in closet. The fully finished basement extends the home's living space, offering two additional bedrooms and a 3-piece upgraded bathroom ideal for guests, teens, or a growing family. Connected only by the garage, this end-unit townhouse offers the privacy and feel of a detached dwelling, with minimal noise from neighbors. The private backyard oasis features a hot tub under a charming pergola, a grassy area for children and pets to play, and a tiered deck perfect for outdoor entertaining. Located in a quiet crescent, this home is within walking distance to schools, parks, and trails. Its proximity to Base Borden and major highways makes commuting a breeze. Whether you're a growing family or seeking a peaceful retreat, this is a place you'll be proud to call home. (id:55499)
Keller Williams Experience Realty
915 Leslie Valley Drive
Newmarket (Huron Heights-Leslie Valley), Ontario
Great Bungalow Situated On A Premium Pool Sized Lot Backing Onto Ravine. Beautiful Landscaping, Interlock, Walk-Out To A Two Tiered Deck With Gazebo From The Kitchen. Updated Baths, Professionally Finished Basement Features Gas fire place , Potlights, Workshop, And Separate Entrance. Well Suited For In-Law Suite. (id:55499)
Homelife Landmark Realty Inc.
1506 - 75 Queens Wharf Road
Toronto (Waterfront Communities), Ontario
Quartz Condo At Concord City Place! Large 1 Bedroom + Den Unit About 700 Sf Plus 38 Sf Balcony! South East Exposure Bright And Spacious! Clear City & Lake Views! Walk To Cn Tower, Easy Access To Financial District & Entertainment District! Modern Kitchen W New Cabinet Doors! Amenities Include Exercise Rm, Indoor Swimming Pool & Guest Rm Etc.! Mins Drive To Qew & Dvp! (id:55499)
Century 21 Leading Edge Realty Inc.
1004 - 12 Woodstream Boulevard
Vaughan (Vaughan Grove), Ontario
Immaculate and truly rare! This stunning Penthouse Suite at Allegra Condos with soaring 10-ft smooth ceilings, 2 side-by-side parking spaces, a private locker, a pantry and many other upgrades is a rare find. Enjoy a well-designed layout, featuring a welcoming foyer with a double closet, spacious kitchen and an open-concept living/dining area, offering comfort and flexible space usage. (See floor plan & features list.) No neighbours above means added peace and privacy. At the end of the day, soak in unobstructed breathtaking sunsets from the balcony. The side-by-side parking is uniquely protected by 3 walls - essentially a private garage but without the door! If you don't need 2 parking, rent one to another resident. The locker is directly beside the parking - and it's not just any locker...this private enclosed storage room features shelving, an electrical outlet, and a secure, locked door, ensuring complete privacy. Allegra offers an array of amenities, including 2 gyms, party room, games room, a theatre, rooftop patio with BBQs, and 24-hour concierge for added convenience and peace of mind. Electric BBQ allowed on the balcony. Low maintenance fees. Nothing to do but move in! Prime location - walk to shops, close to major amenities, highways 427, 407, 400, public transit to VMC Subway, Rainbow Creek trails. **EXTRAS** Smooth ceilings thru-out. Electrical Light Fixtures. Custom floating bulkhead with pot lights and uplighting. Custom blinds: zebra style in living; blackout in bedroom. Vanity marble countertop. Closet organizer in walk-in closet. Floating shelves (id:55499)
RE/MAX Premier Inc.
33 Notley Place
Toronto (O'connor-Parkview), Ontario
Prime Ravine Lot Property In Much Sought After Location In Beautiful East York!!! Renovate To Your Taste Or Build Your Dream Home!!! On One Of The Best Streets In The Neighbourhood!!!Close To All Amenities!!!Easy access to TTC, Subway Stations, shopping, schools, the DVP, downtown, Toronto, East York hospital, Taylor Creek Park with its miles of trails, public libraries, grocery stores, Danforth Mall, and so much more!!! DON'T MISS THIS ONE!!! (id:55499)
Right At Home Realty
97 Foxridge Drive
Toronto (Kennedy Park), Ontario
A Fabulous Detached House In Highly Sought After Neighbourhood. A Beautifully Renovated Home With Legal Basement Unit Offers The Perfect Blend Of Modern Living And Rental Income. Easy Access To Subway, Go Transit, TTC, Parks, Schools, And An Array Of Local Amenities Providing A Peaceful Yet Connected Lifestyle. Set On A Generous Lot, The Home Features A Spacious backyard, a garden shed, a separate side entrance of basement, upgraded to 200 Amps, New Window, Floors, Appliances, And List Goes On. For First Time Home Buyer To Investor or For Extended Family This Detached Bungalow Is A Gem. Don't Miss Your Chance To Own This Stunning Home! (id:55499)
Century 21 Percy Fulton Ltd.
506 - 108 Peter Street
Toronto (Waterfront Communities), Ontario
Beautiful luxurious 2 bedroom plus den condo with 2 washrooms located in the heart of downtown. Comes with 1 Parking included and fantastic location with 100 Walk Score. One year old condo and 840 square feet. Modern and elegant with amazing resort style amenities which include outdoor rooftop pool with BBQs, dog spa, recreation room with work spaces, gym, yoga room, party room, 24 hour concierge, games room with billiards and foosball tables.. The large spacious den has been converted into a room. Gourmet kitchen with quartz countertops and built in appliances. Fantastic amenities include a Rooftop pool, Kids play room, multiple large outdoor patio areas and also outdoor areas for pets. Check out the amenities on the 3rd floor and 19th floor. Great value priced at only $939 psf for a 1 year old condo. Conveniently located near Queen street and King street. Transit, restaurants, grocery store and entertainment at your doorstep. (id:55499)
Century 21 Leading Edge Realty Inc.
3404 - 5 Defries Street
Toronto (Regent Park), Ontario
Welcome to Panoramic South View, an exquisite, newly constructed residence offering luxury and convenience at its finest. This stunning 2-bedroom, 2-bathroom unit comes complete with a parking spot and locker, and showcases unobstructed, panoramic views of the lake and skyline perfect to enjoy from the comfort of your own home. Designed with elevated living in mind, this suite features keyless entry, a smart home system, and 9-foot smooth ceilings. Revel in premium upgrades, including wide-plank laminate flooring, quartz countertops, a ceramic kitchen backsplash, and custom closet organizers in the bedrooms. Located just steps from transit, top universities, shopping, cafes, and entertainment, this unbeatable location connects you effortlessly to the Financial District, Riverdale Parks and Trails, the Distillery District, Tommy Thompson Park, and more. Residents enjoy world-class amenities, including a24-hour concierge, a rooftop terrace on the 34th floor with an outdoor pool and cabanas, a party room, and more all designed to elevate your lifestyle. With TTC and DVP access right at your doorstep, commuting is a breeze. (id:55499)
Royal LePage Flower City Realty
A - 388 Manning Avenue
Toronto (Palmerston-Little Italy), Ontario
Rare find, modern 3 bedroom, nicely renovated (2017), in the heart of Little Italy. 2nd Floor, 2 story apt, 1200+ sqft indoor / outdoor space, skylights, bedroom balcony and large patio.Private entrance, 2 cars on-site parking available AT ADDTIONAL COST, 5 minute walk to restaurant/bar/shopping strip along College Street (id:55499)
RE/MAX Dash Realty
B - 427 Vine Street
St. Catharines (Vine/linwell), Ontario
You will love this stunning, newly built two-story family home, perfect for first-time buyers and young families. Enjoy an open-concept main floor with a modern two-toned kitchen featuring quartz countertops, an island with a breakfast bar, crown molding, backsplash, and stainless steel appliances. The upper level boasts three spacious bedrooms, including a luxurious primary suite with an ensuite and walk-in closet, as well as a convenient laundry room! Situated in a serene setting with mature trees and no rear neighbours, this home offers privacy and convenience! Asphalt driveway included. The exterior highlights a beautiful, modern design and is conveniently located just minutes from QEW highway access, top-rated schools and amenities. (id:55499)
Royal LePage NRC Realty
106 - 3710 Main Street
Niagara Falls (Chippawa), Ontario
Welcome to Kaumeyer Place at 3710 Main Street, Chippawa, Niagara Falls. This is a stunning condo that offers not just a home, but a lifestyle. Nestled in the heart of Chippawa, this modern and spacious unit is just steps from the Niagara River, perfect for scenic strolls and peaceful waterfront views. The vibrant community offers fantastic dining options like Bjays, Riverside Tavern, and Sals, while Cummington Square comes alive in the summer with live music and local events. Inside, you will find a bright open-concept living space, a stylish kitchen with modern finishes, spacious bedrooms, and two full bathrooms for added convenience. This unit comes with a seperate storage unit, and parking. With downtown Niagara Falls just a 10-minute drive away, youre never far from world-class attractions, shopping, and entertainment. Whether you're a first-time buyer, downsizing, or looking for a vacation retreat, this condo delivers the perfect balance of comfort, convenience, and community. (id:55499)
Royal LePage NRC Realty
129 Stonemount Crescent
Angus, Ontario
Nestled in a tranquil, family-oriented neighborhood, this fully updated and well-maintained end-unit townhouse offers the perfect blend of comfort, style, and functionality. Ideally situated with easy access to Base Borden, Barrie, and Highway 400, it combines suburban serenity with urban convenience. Step through elegant double doors into a spacious and inviting foyer, setting the tone for the rest of the home. The main floor boasts a private office, ideal for remote work or study, and a tastefully upgraded 2-piece powder room. The heart of the home is the updated kitchen, featuring sleek black stainless-steel appliances, pristine quartz countertops, and a continuing backsplash that adds a touch of sophistication. The expansive eat-in area comfortably accommodates large gatherings, while the bright living room offers a walkout to a two-tiered deck, perfect for entertaining or relaxing. Upstairs, the primary bedroom serves as a serene retreat, complete with a walk-in closet and a 4-piece ensuite, bathed in natural light. Two additional bedrooms share a beautifully updated 4-piece bathroom, with one featuring its own walk-in closet. The fully finished basement extends the home's living space, offering two additional bedrooms and a 3-piece upgraded bathroom ideal for guests, teens, or a growing family. Connected only by the garage, this end-unit townhouse offers the privacy and feel of a detached dwelling, with minimal noise from neighbors. The private backyard oasis features a hot tub under a charming pergola, a grassy area for children and pets to play, and a tiered deck perfect for outdoor entertaining. Located in a quiet crescent, this home is within walking distance to schools, parks, and trails. Its proximity to Base Borden and major highways makes commuting a breeze. Whether you're a growing family or seeking a peaceful retreat, this is a place you'll be proud to call home. (id:55499)
Keller Williams Experience Realty Brokerage
587 Spillsbury Drive
Peterborough West (South), Ontario
Bright and Spacious 3 Bedroom(Main Floor Only) Raised Bungalow in Kawartha Heights. Oversized windows that lets in plenty of natural sunlight. Hardwood floors Through-out. Open Concept: Living Rm featuring fireplace. Large Dining Room. Large Kitchen w/ Stainless Steel Appliances. Spacious Primary Rm with ensuite entrance and updated soaker tub/shower. Huge backyard with bbq area, surrounded by fruit trees. Walking distance to college, shops and restaurants. (Photos from previous listing). Extras: S/S: Fridge, Stove, Dishwasher. Washer/Dryer. Existing Window Coverings. (id:55499)
RE/MAX Hallmark Realty Ltd.

