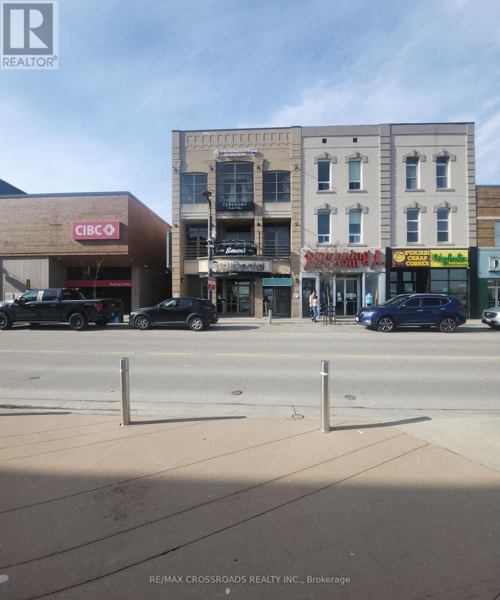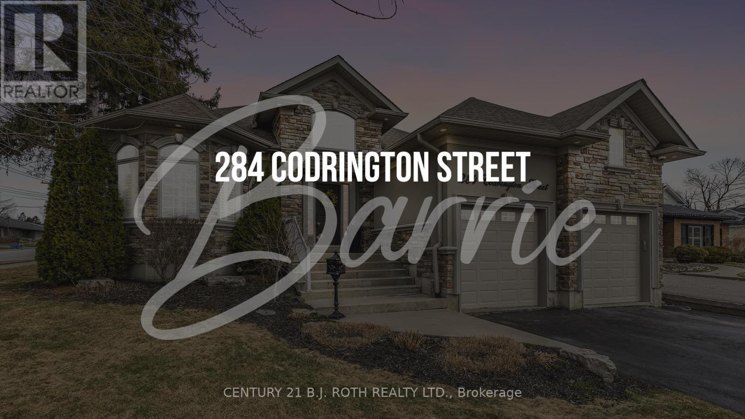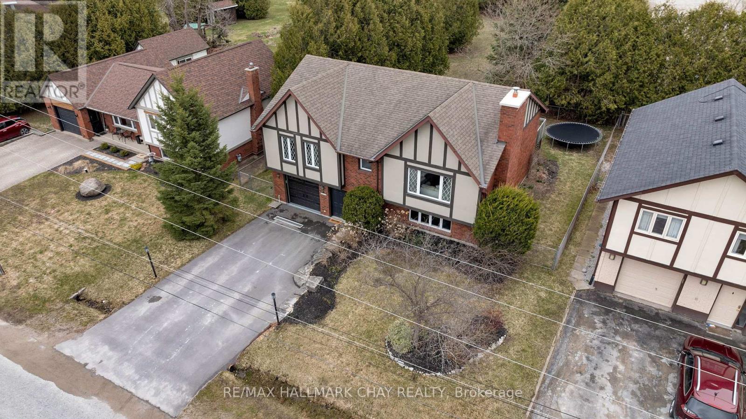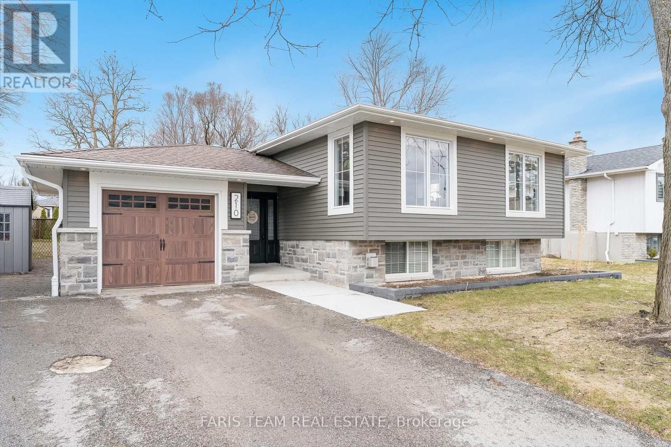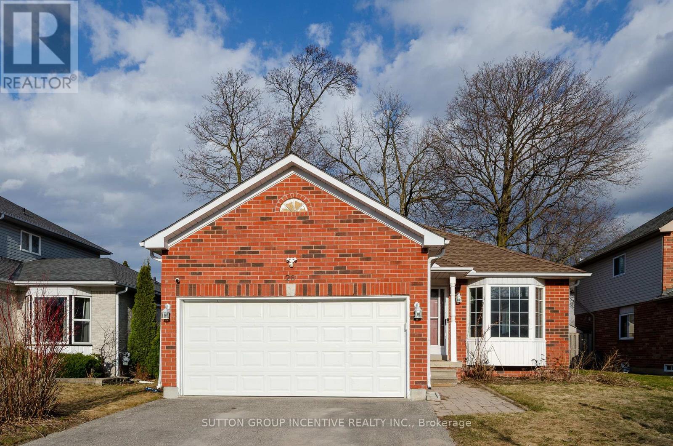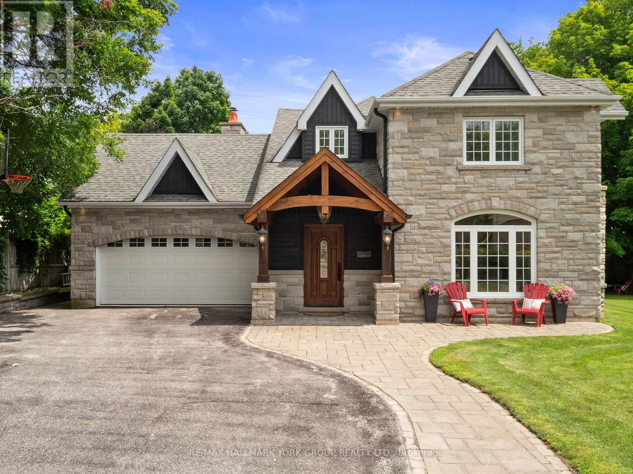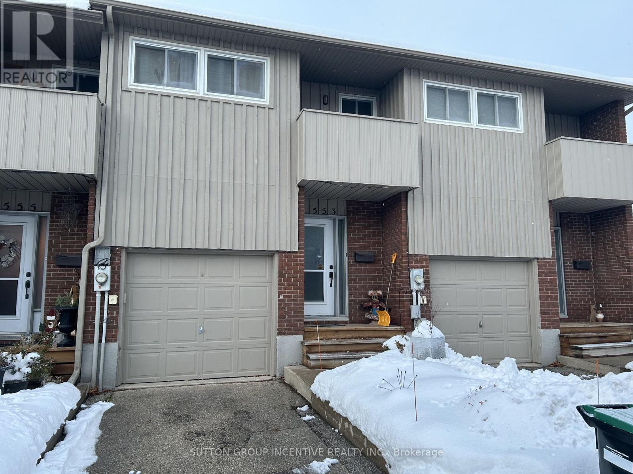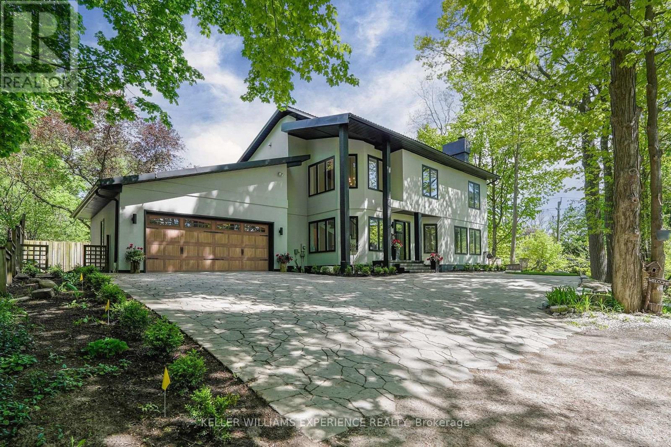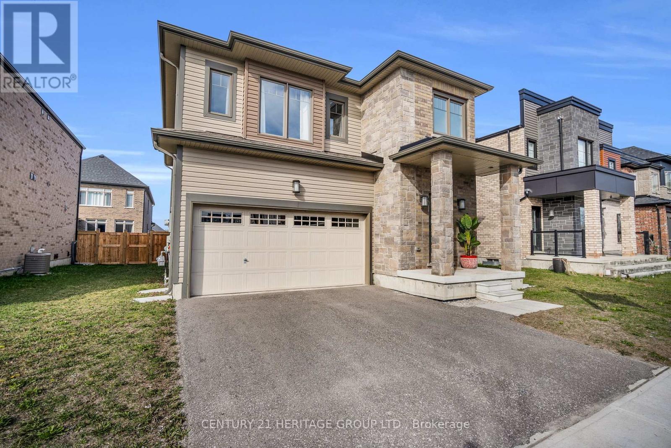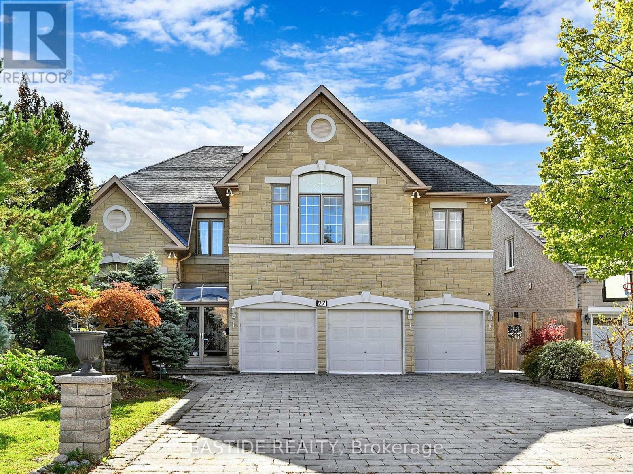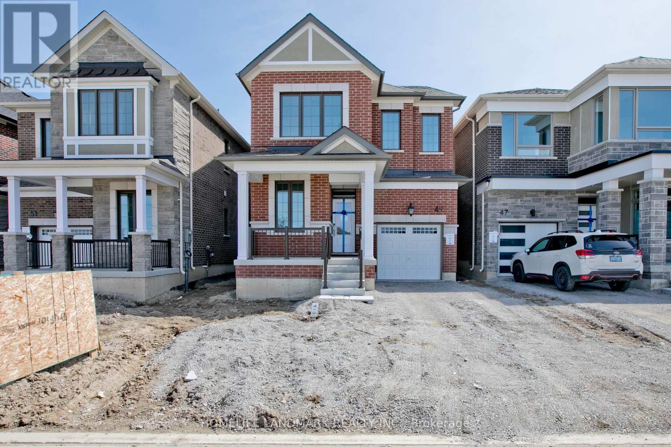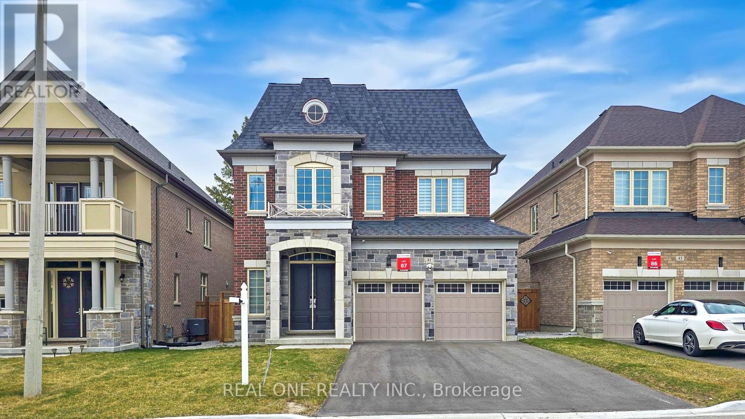32 Pendeen Avenue
Toronto (Rockcliffe-Smythe), Ontario
Welcome to this lovely 2+2 home with brand-new laminate flooring, 3-piece washroom on main floor and 4-piece washroom with traditional elements in basement. Brand-new 2 bedrooms, bright and spacious living room on lower level for extra living space. Close to Eglinton Ave. LRT, West Park Healthcare Centre,Tennis court, golf club, York Recreation Centre, Mount Dennis Library. Humber river and abundant green space are close by. Short walk to the future Eglinton Crosstown West Extension Jane/Eglinton station. **EXTRAS** Detached garage at the back. Mutual driveway. Existing window coverings, fridge, stove, washer, dryer, window coverings, fridge, stove, washer, and dryer. Kitchen area minus 0.83mx0.95m, MF bathroom add 0.83x0.95m. (id:55499)
Homelife New World Realty Inc.
69 Teal Crest Circle
Brampton (Credit Valley), Ontario
One of the largest freehold homes on the street, offering much more space than meets the eye! The wide, open interior boasts a highly functional layout. The master bedroom features double doors, a 4-piece Ensuite, and a walk-in closet. The finished basement includes a rec room, and there's convenient access from the garage to a fully fenced backyard, backing onto neighboring homes. No sidewalk means extra parking space. Perfect for first-time buyers! Don't miss the opportunity to see it today! (id:55499)
Homelife/miracle Realty Ltd
5 Majesty Boulevard
Barrie (Innis-Shore), Ontario
Welcome to 5 Majesty Boulevard, where comfort, convenience, and charm come together in this all-brick freehold townhome. Whether you're a first-time homebuyer or an investor, this property offers everything you need. Nestled in a vibrant South End Barrie neighborhood, you'll enjoy easy access to Highway 400, the GO Station, parks, trails, shopping, dining, and entertainment all just minutes from your doorstep. With parking for 4 cars, there's plenty of room for family and guests. A spacious foyer welcomes you, leading to a warm and inviting living space with laminate flooring. The galley-style kitchen features classic white cabinetry and a double sliding door walkout to the backyard, making indoor-outdoor living effortless. Upstairs, the primary bedroom is bathed in natural light from two large picture windows & HAS A 3PC ENSUIT, while two additional bedrooms offer comfortable living spaces with access to a 4-piece bathroom. The fully finished basement expands your living space with a bright and spacious rec room, complete with pot lighting and a rough-in for an additional bathroom, allowing you to customize it to fit your needs. The low-maintenance front garden adds curb appeal without the extra work, while nearby Wilkins Trails and community parks provide the perfect setting for outdoor adventures. Love golf? You're just a short drive from some of the best courses in the area. This home offers the ideal blend of modern comfort, an unbeatable location, and a family-friendly atmosphere. Dont miss out on this incredible opportunitybook your showing today and see why this home is the perfect fit for you! (id:55499)
Save Max Superstars
50 Dunlop Street E
Barrie (City Centre), Ontario
(MAIN FLOOR) Rare Opportunity To Be In one of the best Locations In The Downtown Barrie Core In A Professionally Managed Building Across The Water! - An Incredible Indoor 4 Level Shopping Mall Directly Across From The Meridian Place - Ultra Chic Location With An Elevator For Your Clients Ease Of Access - In The Heart Of Barrie's Downtown - C1 Zoning (Offering A Variety Of Uses) $30/sqft base rent + T.M.I = $12.95/Per Sqft + HST. ***Utilities Included*** Furniture Available On Request. Mix Use Zoning *C1* Check With City For All Uses (Pharmacy, Family Md, Clinic, Office, Retail, botox clinic, art gallery) (id:55499)
RE/MAX Crossroads Realty Inc.
Upper - 59 Herrell Avenue
Barrie (Painswick North), Ontario
The Well Maintained 2-Storey 4 Bedrooms 2 Baths Detached Family Home Located In Painswick Community is Available Immediately For Rent. Recently, updated Laminate flooring throughout Second Floor. close to major routes, shopping areas, and trails. and has many great features: 1)Large size living room to fully enjoy your own space 2)2X4pc Bathrooms 3)High Ceilings + Separate Entrance + Private Laundry 4)Three parking spots available for this unit . 5) Laminate Flooring, Eat-In Kitchen .6) Tenant pay 70% of Utility. (id:55499)
Homelife Golconda Realty Inc.
24 Willow Bay Drive
Springwater (Midhurst), Ontario
SPACIOUS FAMILY HOME SET ON PRIVATE CUL-DE-SAC WITH AN INGROUND POOL! Tucked into a quiet cul-de-sac in the coveted community of Midhurst, this 2-storey Cape Cod-inspired home delivers comfort, space, and sophistication on a beautifully landscaped lot with mature trees, a sprinkler system, and no direct rear homes for added privacy. With nearly 4,200 finished sq ft, this showstopper offers an expansive layout ideal for family living, featuring five spacious bedrooms, abundant closet space, and incredible in-law potential with a partially finished basement and two separate staircases. Inside, enjoy hardwood flooring, pot lights, California shutters, and two inviting gas fireplaces. The kitchen features timeless white cabinetry, built-in appliances, a centre island, and a walkout to the expansive deck overlooking the backyard. Cool off all summer long in the inground saltwater pool designed for fun, relaxation, and memory-making with family and friends. Enjoy the convenience of a central vacuum system, main floor laundry with garage access, and a spacious driveway with an attached double-car garage. Just minutes to scenic parks and trails and only 10 minutes to all the amenities along Bayfield Street in Barrie, this is a rare opportunity to live beautifully in one of the area's most desirable neighbourhoods! (id:55499)
RE/MAX Hallmark Peggy Hill Group Realty
284 Codrington Street
Barrie (Codrington), Ontario
Welcome to this stunning, executive home in the highly sought-after East End of Barrie, nestled on prestigious Codrington Street. This meticulously maintained (by original owner) residence offers a perfect blend of modern updates and timeless elegance. Step into a grand entrance with soaring 14-foot ceilings, setting the tone for the sophistication within. The main floor was beautifully updated in 2022 with elegant tile flooring and fresh paint creating a bright and contemporary ambiance. The home is illuminated by upgraded LED lighting throughout, including stylish under-cabinet lighting in the kitchen. The chefs kitchen is a true showstopper, boasting Calcutta Gold quatrz countertops and backsplash, 6 burner gas stove, built in wall oven (2024) and an oversized pantry. Perfect blend of luxury and function, also featuring 8-foot patio doors leading to a covered patio, ideal for entertaining. All three washrooms were fully renovated between 2021-2023, featuring luxurious heated floors and sleek quartz countertops. The lower level boasts 8-foot ceilings, updated oversized windows, and a beautifully finished basement offering ample additional living space. Significant updates include: WINDOWS (2019) - ensure energy effect and modern appeal TWO STAGE HIGH EFFICIENCY FURNACE (2022) and HVAC (2023)- Providing reliable, efficient heating NEW WASHER AND DRYER ON MAIN FLOOR (JULY 2024) - A recent upgrade for convince IN-GROUND SPRINKLER SYSTEM (2020) - Smartly controlled by B-Hyve INVISIBLE FENCE AROUND WHOLE PROPERTY - Includes one collar for your pets safety. The oversized 2+ car garage offers ample storage, with potential for a lift. Located near highly rated schools with enriched programs, hospital and private schools, this home offers a rare opportunity to live in one of the most desirable neighbourhoods in Barrie. Dont miss your chance to own this exceptional property - schedule your private viewing today (id:55499)
Century 21 B.j. Roth Realty Ltd.
25 Gross Drive
Barrie (Edgehill Drive), Ontario
Welcome to 25 Gross Drive, Barrie! This beautifully maintained townhouse offers the perfect blend of comfort, style, and functionality. Featuring 3 bedrooms and 2.5 bathrooms, this home is ideal for families, first-time buyers, or anyone looking to enjoy life in a vibrant, growing community. Step into the heart of the home an updated kitchen (2024), inviting living space, perfect for entertaining or relaxing with family. Outside, you'll love the Composite Deck (2022) , perfect for summer BBQs and outdoor gatherings. The large extended driveway provides ample parking, and the thoughtful landscaping adds a charming curb appeal that welcomes you home every day. Located in a family-friendly neighborhood close to parks, schools, shopping, and transit, this gem wont last long! (id:55499)
Keller Williams Experience Realty
45 Shepherd Drive
Barrie, Ontario
One Year New ~2500 Sq ft Double Garage Detached Home Featuring a Legal, Builder-Finished Basement Apartment w/Separate Entrance. Vibrant, Highly Desirable Location of South Barrie. Total 3146 Sq Ft of Well-Designed, Open Concept Living Space. 4 Bedrooms and 3 Full Bathrooms on Second Floor! Gorgeous, Bright Home w/Upgraded Modern All Brick and Stone Exterior and Contemporary Interior Finishes. Ground Floor Features 9 Ft Ceilings, Dining Space, Large Living Room and Kitchen w/Huge Island, Stainless Steel Appliances and Beautiful Cabinetry. Separate Den/Office on Ground Floor. Fenced Backyard w/Wood Deck. Spacious Second Floor w/Large Primary Bedroom w/2 Walk-in Closets and Ensuite Bathroom w/Glass Shower. Good Sized 2nd and 3rd Bedrooms w/Jack and Jill Semi-Ensuite Bathroom. Nice 4th Bedroom w/4 Pc Ensuite Bathroom. Convenient Second Floor Laundry Room w/Built-in Cabinetry. Modern Laminate Flooring Throughout the Home Including Kitchen, Bedrooms and Basement. Beautifully-Finished Legal Basement Apartment w/Separate Side Entrance, Featuring Large Living Room, Full Sized Kitchen w/Stainless Steel Appliances (Incl Dishwasher), Bedroom w/Walk-in Closet, Spacious Bathroom, Separate Laundry, Separate Thermostat and Ample Storage Space. Excellent Location Mins to Hwy 400, GO Train Station, New Grocery Store, Schools, Community Centres and All Amenities. (id:55499)
Right At Home Realty
209 Dominion Drive
Clearview (Stayner), Ontario
This updated and distinctive Tudor-style home is move-in ready and offers over 2,100 square feet of finished living space, including a fullyfinished walk-out ground floor. The bright and spacious second-floor main living area features an open-concept layout with a beautifullyrenovated eat-in kitchen and a large living room complete with a cozy fireplace. The primary bedroom is generously sized and includes a fullyrenovated ensuite bathroom. Two additional sizeable bedrooms and a renovated 4-piece bathroom complete the main floor. The finished groundlevel offers a large family room, plenty of storage and utility space, inside access to the garage, and a walkout to the private, fully fencedbackyard. A fantastic opportunity for anyone in need of potential in-law or multi-generational living space. (id:55499)
RE/MAX Hallmark Chay Realty
24 Coronation Parkway
Barrie (Innis-Shore), Ontario
SOUGHT AFTER SOUTH-END BARRIE HOME, FULLY FINISHED, PERFECTLY LOCATED, READY TO CALL HOME! This beautifully maintained home is a fantastic opportunity to settle into one of Barries most desirable south-end neighbourhoodsideal for families, commuters, and investors alike. Located in sought-after Innishore, the home is just steps from Coronation Park and close to environmentally protected land with peaceful public hiking trails. Commuting is a breeze with the Barrie South GO Station only 5 minutes away and quick access to Highway 400. In just 15 minutes you can be in downtown Barrie, relaxing at Centennial Beach, or enjoying waterfront dining and entertainment at Friday Harbour Resort. Schools, restaurants, grocery stores, and other everyday essentials are all conveniently close by. The home boasts timeless curb appeal with a classic brick exterior, sleek black accents, and clean concrete steps on a neatly kept lot. Inside, the bright and open main floor features a spacious kitchen, dining, and living area with sliding glass doors leading to a large back deck and fully fenced yard. Upstairs, three generously sized bedrooms provide ample closet space, while the finished basement features a versatile rec room or den along with en-suite laundry. Carpet-free throughout and move-in ready, this #HomeToStay delivers the convenience, space, and unbeatable location youve been waiting forjust unpack and start living the lifestyle you love! (id:55499)
RE/MAX Hallmark Peggy Hill Group Realty
68 Michelle Drive
Orillia, Ontario
Top 5 Reasons You Will Love This Home: 1) Wonderful opportunity awaiting first-time buyers or those looking to comfortably downsize, this 2-storey home offers the perfect entry into the market with plenty of space and simplicity 2) Ideally positioned for everyday ease, you're just steps from local bus routes and close to grocery stores, restaurants, and shopping 3) Inside, youll find three generously sized bedrooms, a full bathroom and a handy powder room, while the basement remains unfinished, brimming with the potential to expand your living space just the way you envision it 4) Step outside to your own private backyard, where a welcoming deck sets the scene for sunny afternoons, weekend barbeques, or quiet moments with a book 5) Tucked into a friendly, well-connected neighbourhood with quick access to Highway 12 and 11, perfect for a swift commute to surrounding areas. 1,343 above grade sq.ft. plus an unfinished basement. Visit our website for more detailed information. *Please note some images have been virtually staged to show the potential of the home. (id:55499)
Faris Team Real Estate
Faris Team Real Estate Brokerage
71 Ruffet Drive
Barrie (Edgehill Drive), Ontario
Step into this stunning former model bungalow that radiates style, comfort, and versatility! Featuring 2+2 spacious bedrooms and 3 full bathrooms, this thoughtfully designed home boasts soaring 9 ft ceilings and elegant crown molding that add a touch of sophistication throughout. Gleaming hardwood floors grace the main living areas, creating a warm and inviting atmosphere. The home is perfect for multi-generational living or entertaining, offering two full kitchens one on each level. The bright walkout basement leads to a beautifully landscaped backyard, complete with a playground, making it ideal for family enjoyment. Whether you're looking for the perfect family home or a fantastic investment opportunity, this property offers both charm and function in equal measure. Don't miss your chance to own this one-of-a-kind gem! (id:55499)
Right At Home Realty
9 Cygnus Crescent
Barrie (Ardagh), Ontario
OPEN HOUSE Saturday & Sunday! Welcome To This Beautiful Modern 2-Storey Freehold Townhouse In The The Highly-Sought Community Of Ardagh Bluffs. This 3 Bed & 3 Bath Property Features 1200 SF Of Living Space And A Perfect Blend Of Space, Convenience And Affordability. The Mail Level Offers A Bright Open Concept Layout Loaded With Natural Light, 9 Ft Smooth Ceilings, New Flooring, New Stainless Steel Appliances, Upgraded Countertop, Cabinetry & Backsplash. The Second Level Offers ThreeIdeal-Size Bedrooms, Including A Large Primary Bedroom With A 4Pc Ensuite. The Lower Level Features An Unspoiled Basement With A 3Pc Bath Rough-In Awaiting Your Finishing Touches. The Location Is Premium. Minutes To Walking/Hiking Trails, Amenities, Public Transit, Hwy Access & Top-Rated Schools. Perfect Opportunity For First-Time Home Buyers. Don't Miss This Gem! (id:55499)
Tfn Realty Inc.
210 Spruce Crescent
Barrie (Bayshore), Ontario
Top 5 Reasons You Will Love This Home: 1) The renovated kitchen is a true standout, featuring a spacious island that is perfect for both cooking and socializing, along with modern, stylish lighting that enhances the space, leaving you truly in awe 2) Three generously sized bedrooms thoughtfully updated and providing a comfortable and inviting atmosphere, with an abundance of natural light streaming through the windows 3) Large primary bedroom delivering a private retreat, complete with its own walkout leading directly to the backyard, providing the perfect space to relax outdoors 4) Basement featuring a well-designed office space, excellent for those working from home, as well as an entertainment-ready area that makes it ideal for hosting gatherings with friends and family 5) Ideally situated with easy access to essential amenities like schools, Barrie South GO Station, shopping centres, and the Painswick Library. 1,266 above grade sq.ft plus a finished basement. Visit our website for more detailed information. (id:55499)
Faris Team Real Estate
26 Ingram Court
Barrie (Painswick North), Ontario
CHARMING DETACHED BUNGALOW ON A QUIET CUL DE SAC! FRESHLY PAINTED AND MOVE-IN READY! THIS SPACIOUS OPEN CONCEPT HOME FEATURES A BRIGHT FAMILY ROOM, A FORMAL DINING ROOM, AND A LARGE EAT-IN KITCHEN WITH A WALKOUT TO A BIG DECK. STAINLESS STEEL STOVE, FRIDGE, MICROWAVE, DISHWASHER. THE PRIMARY BEDROOM BOASTS A 4-PC ENSUITE, A WALK-IN CLOSET AND A GARDEN DOOR LEADING TO THE PATIO. TWO ADDITIONAL GENEROUSLY SIZED BEDROOMS AND A FULL BATHROOM COMPLETE THE MAIN LEVEL. THE LOWER LEVEL OFFERS A FINISHED ROOM PERFECT FOR AN OFFICE OR EXTRA BEDROOM, ALONG WITH A 2-PC BATH, A ROUGH-IN FOR A SHOWER. CONVENIENT MAIL FLOOR LAUNDRY. CENTRAL AC, DOUBLE GARAGE WITH AN OPENER. LOCATED JUST MINUTES FROM LAKESHORE, DOWNTOWN, SHOPPING AND GO STATION, CLOSE TO HIGHWAY, SKI AND GOLF. QUICK CLOSING AVAILABLE! (id:55499)
Sutton Group Incentive Realty Inc.
105 Duckworth Street
Barrie (Codrington), Ontario
Nestled in the prestigious Codrington community, this stunning 2-storey home offers a perfect blend of elegance, comfort, & natural beauty. Set on a beautifully landscaped, pool-sized half-acre lot surrounded by mature trees, this private retreat provides a tranquil escape while being just minutes from downtown shops, restaurants, & the scenic shores of Kempenfelt Bay. Meticulously renovated from top to bottom, the home features a striking Fraser Wood and Limestone exterior with White Pine timbers at the entryway. Inside, stone, tile, & hardwood floors complement vaulted ceilings, custom millwork, and built-in features, creating a timeless yet modern ambiance. Sunlit formal living & dining spaces set the stage for entertaining, while the gourmet kitchen boasts quartz countertops, a center island, pendant lighting, pot lights, a pantry, & a breakfast nook. The open-concept family room is the heart of the home, featuring a floor-to-ceiling Rumford wood-burning fireplace & a walkout to a custom tongue-and-groove covered deck, perfect for hosting gatherings or enjoying peaceful outdoor moments. Upstairs, the spacious layout includes three generous bedrooms, a four-piece main bath, & a versatile media room that can easily be converted into a fourth bedroom. The luxurious primary suite offers his & hers closets and a spa-like ensuite with a double shower, deep soaker tub, & heated floors. The finished basement adds even more functional space, including a rec room, a large laundry room with built-in cabinetry, sink, & ample storage in the unfinished area. Additional features include upgraded insulation, 200 AMP electrical panel, two-car attached garage, large double driveway with no sidewalk, an oversized garden shed, exterior lighting, & in-ground sprinkler system. Designed for entertaining & everyday living, this exceptional home seamlessly blends timeless character with modern conveniences, all while embracing the beauty of its natural surroundings! (id:55499)
RE/MAX Hallmark York Group Realty Ltd.
553 Tenth Street
Collingwood, Ontario
Attention first time home buyers!! This 4-bedroom (3+1) townhouse condo is priced to sell. With a few little cosmetic upgrades, you could transform this gem into a fantastic, affordable starter home. The main floor is spacious with a kitchen and eating area followed by a sunken living room that opens to the back yard. Upstairs you will find 3 nice sized bedrooms, a full bathroom as well as a 2-piece ensuite off the primary bedroom. The basement has an unfinished family room area plus a finished bedroom and another full bathroom. Enjoy affordable, low maintenance living, in the amazing town of Collingwood! Property has recently been outfitted with a new deck, new patio door and new upper balcony door. (id:55499)
Sutton Group Incentive Realty Inc.
215 - 4 Spice Way
Barrie, Ontario
PRICE REDUCED BY MOTIVATED SELLER! Take advantage of this great price for this two-bedroom, two-bathroom south-facing unit with a functional living space. Make your next life decision confidently, getting more value for your money. Take this incredible opportunity to own this sun-filled, well-laid-out condo offering 1,060 square feet of living space in the Bistro 6 community. The bright open kitchen features stainless steel appliances, an upgraded island, and sleek modern cabinetry. The primary bedroom has a generously sized walk-in closet and an exceptionally large ensuite with a spacious shower. Enjoy the convenience of in-suite laundry, indoor parking, and a gas hookup on the large balcony overlooking quiet greenspace. This unit is thoughtfully designed with accessibility in mind, including larger swing-in doors, a level entrance, convenient switches, and open floor space. Building amenities include a gym, yoga studio, party room, playground, picnic area, walking trails, and visitor parking, all adding to your comfort and convenience. This move-in-ready home is available, flexible, and close to everything you need for comfortable, affordable living! Owner willing to do a VTB. Don't wait - good mortgage rates and many financial incentives to buy now. (id:55499)
RE/MAX Hallmark Peggy Hill Group Realty
20 Highland Avenue
Barrie (Codrington), Ontario
Welcome to this stunning custom-built home on exclusive Highland Avenue in Barrie. This private road offers walking distance access to the lakefront, parks, and downtown. Constructed with red iron I-beam, concrete slab exterior walls, and a metal roof, the home features a spectacular outdoor area with a stone patio, custom outdoor kitchen, island, and wine fridge. Inside, the open concept design includes a sunken living room with a gas fireplace. The renovated and updated main and second floors have large-format porcelain tile, new 8" hardwood flooring, and pot lights throughout. The gourmet kitchen boasts two walk-in pantries and a large dining room perfect for entertaining. A spiral staircase leads to three bedrooms and two bathrooms, all with vaulted ceilings. The primary bedroom includes a walk-in closet with built-in organizers, a luxurious 5-piece ensuite with numerous upgrades, and an electric fireplace. The exterior has been freshly painted and features a new garden, artificial turf, and extended stone paving for extra parking done spring/2024 This home has under gone major renovations in 2022/2023 that will impress from the moment you step inside. Welcome home! Schedule your viewing today to experience this luxurious property. (id:55499)
Keller Williams Experience Realty
13 Mabern Street
Barrie, Ontario
MODEL HOME Presents approx. 3600Sq of living space with an Upgraded Finished Basement by the original builder Features a Media Room, 1 Bedroom, Den (future Kitchen), 4Pc Bathroom. A Potential Of Easy Convert To Separate Entrance apartment. The Bright and Airy Open-Concept living and dining room in the main level feature a Cozy Gas Fireplace creating an inviting atmosphere. The Kitchen has been upgraded with sleek quartz countertops, Stainless Steel appliances, a stylish backsplash, and an island with an extended breakfast bar. Completing the main floor are a spacious walk-in storage closet, a cozy library, a mudroom, and a pantry, providing ample storage and functionality. The second floor offers four generously sized bedrooms, including a master bedroom with a luxurious5-piece ensuite and Dressing Room, as well as a bonus loft area. **EXTRAS** S/S Fridge, Stove, Dishwasher, Range Hood, Washer, Dryer, All Lights Fixtures and All Window Coverings. (id:55499)
Century 21 Heritage Group Ltd.
27 Brimwood Crescent
Richmond Hill (Bayview Hill), Ontario
Impressive Approx.5000Sf. Truly Magnificent Mansion W/Superior Quality All Imaginable Upgrd Top To Bottom. Luxurious 3 Garage Home In Prestigious Bayview Hill, Backing Onto Premium Ravine & The Beaver Creek, W/Walkout Bsmt. Stone Front, 9' Ceiling On Main Flr, Two-Storey High Foyer W/Skylight,18' Ceiling on Living Room, Cornice Moulding & Hrdwd Floor Throughout, Breakfast Area. Interlocking Brick Driveway, Nice Landscaping. Maintenance-Free Pvc Deck. Flagstone-Edged Pond W/Fountain &Waterfall. Fin W/O Bsmt W/Bar, Gym, Sauna Room&2Bdrms. Top Ranking School Bayview Ss With IB Program and Bayview Hill Elementary School. Easy Access To Shopping, Community Center, Parks, Go Transit And Highway. (id:55499)
Eastide Realty
49 Brock Meadow Crescent
Markham, Ontario
Brand New, Energy Star Certified Detach House By Mattamy Home. Bright, Spacious And Well-Designed, Open Concept Layout With 4 Bedrooms Including Two Ensuite Bedrooms, Smooth 9 Ft Ceilings On Main & 2nd Floor, Eat-In Kitchen With S/S Appliances, Large Central Island & Breakfast Area, Family & Dinning Room With Multiple Huge Windows. Enjoy An Abundance Of Natural Sunlight Throughout The Day. Hardwood Flooring Throughout, Spacious Walk-In Closet In Master Bedroom. Top School Zone, Richmond Green SS. Easy Access To Hwy 404, Transit, Mins From Restaurants, Costco, T&T Supermarket, Park, Community Centre. (id:55499)
Homelife Landmark Realty Inc.
41 Menotti Drive
Richmond Hill (Oak Ridges), Ontario
Superb Locations!! Welcome To This Stunning & 2 Year New Home Situated In The Quiet & Friendly Built By Prestigious Builder Countrywide Homes. Many Custome Built Homes Surrounded. Incredible Top $$$ Spent On Upgrade Features Which Cover All Over The House: New Water Softener System, Whole House Water Filter W/ R.O Water, HEPA Air FILTER System, Smart Home Systems Incl 5 Cameras In All Angles, Smart Home Door Bells & 3 SmartDoor Locks, Epoxy Garage Floor, Zebra Blinds Around The Whole House (2 Automatic Blinds For Big Windows ) Pot Lights Thru/Out W/ Upgraded Lights In Upper Floor. New Tesla Charger, Master Bathroom Heated Towel Rack, Stunning Gormet Kitchen W/ 6-Burner Wolf Stove, Sub Zero S/S Fridge & All B/I High End Appliances, Upgraded Ceiling Kitchen Cabinets & Quatz Countertop, Centre Kitchen Island, Engineer Hardwood Fl Thru/Out, Upgraded Oversized Porch And So Many More!! Main Floor Mud Room & Laundry. Brand New Professional Finished Basement With Open Concept Area For Entertainment & Top Quality Water Proofing Flooring & Upgraded Full Pieces Bathroom & So On. Top Rank School Zone, Really Can't Miss It!!! (id:55499)
Real One Realty Inc.




