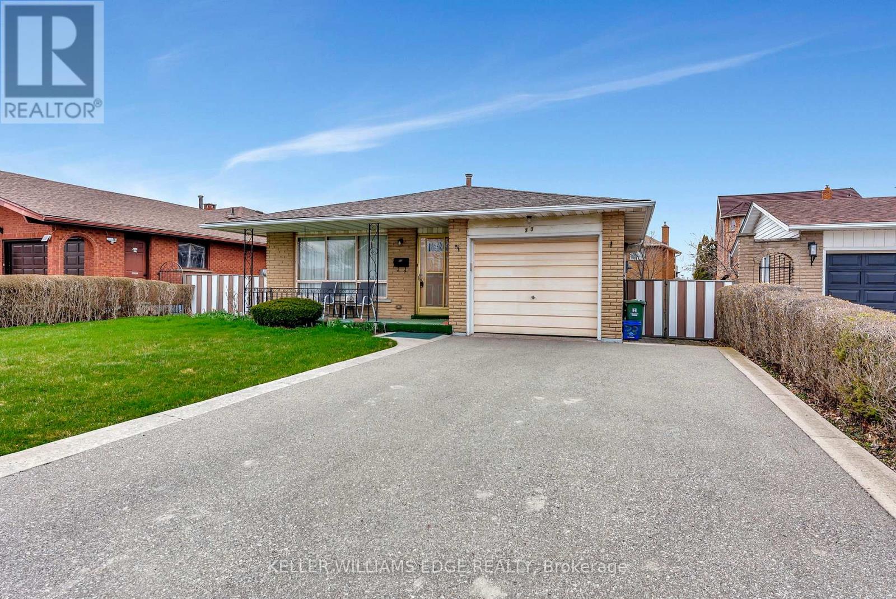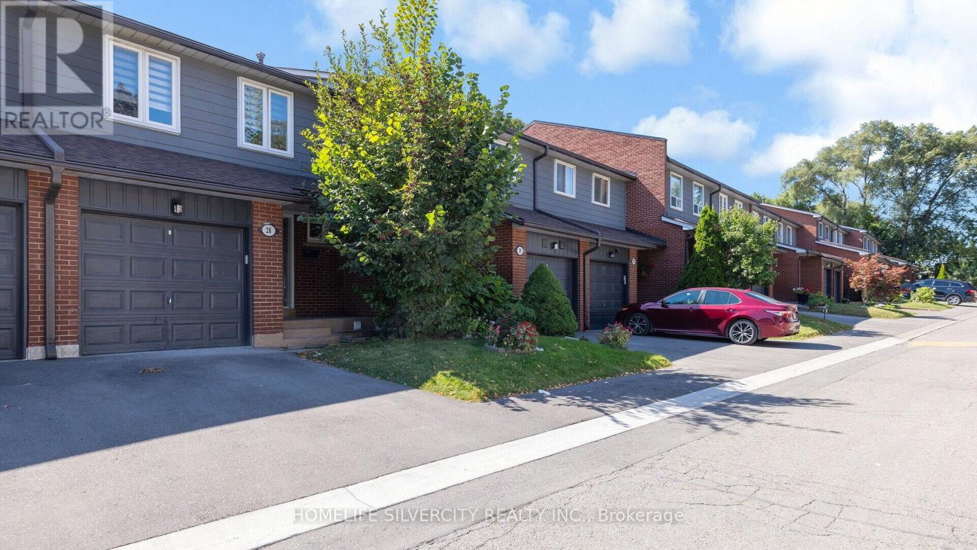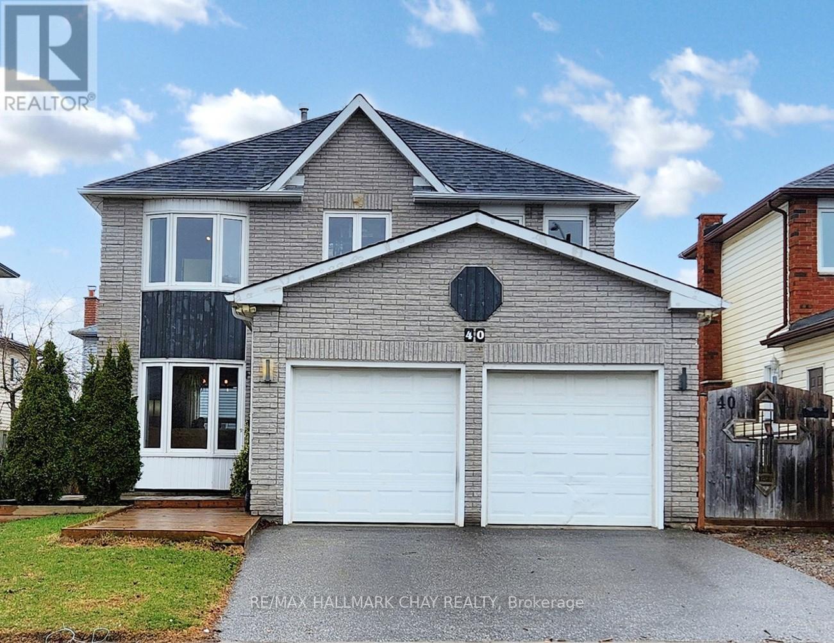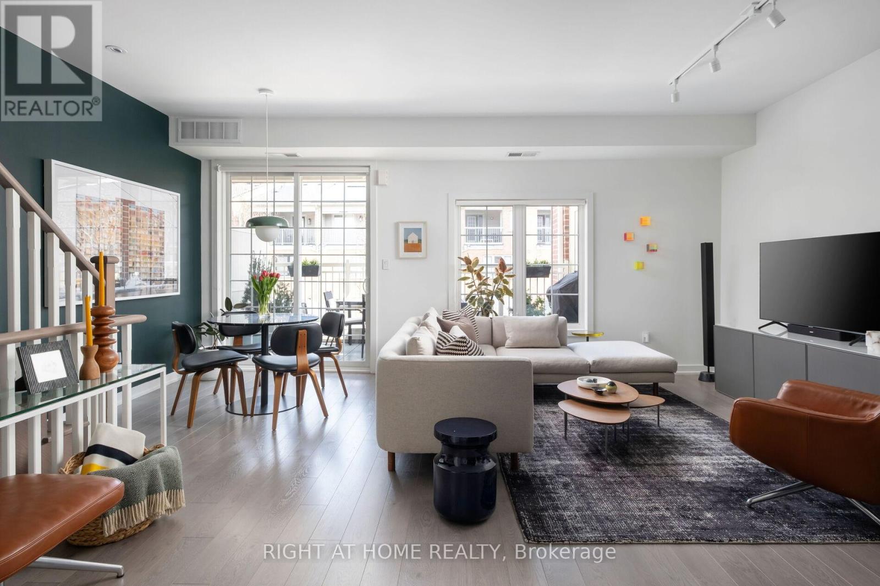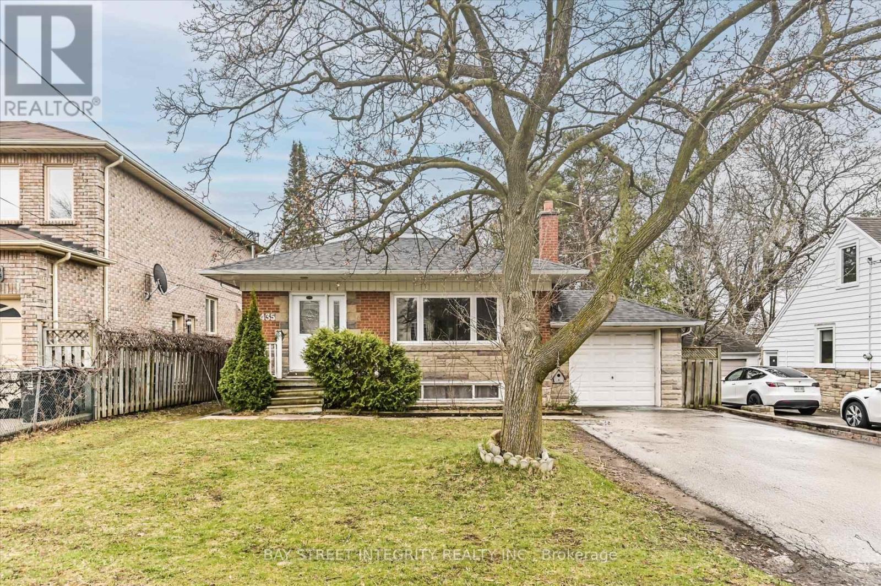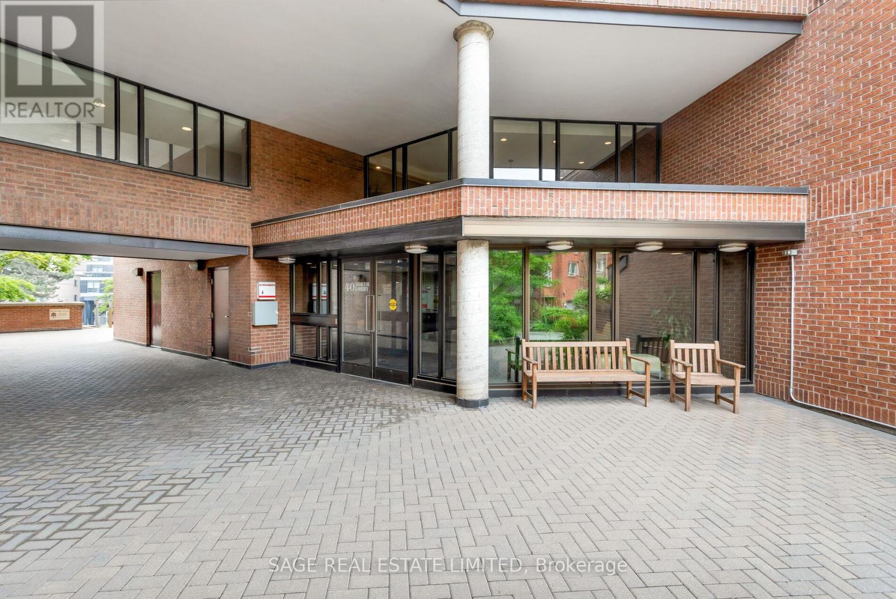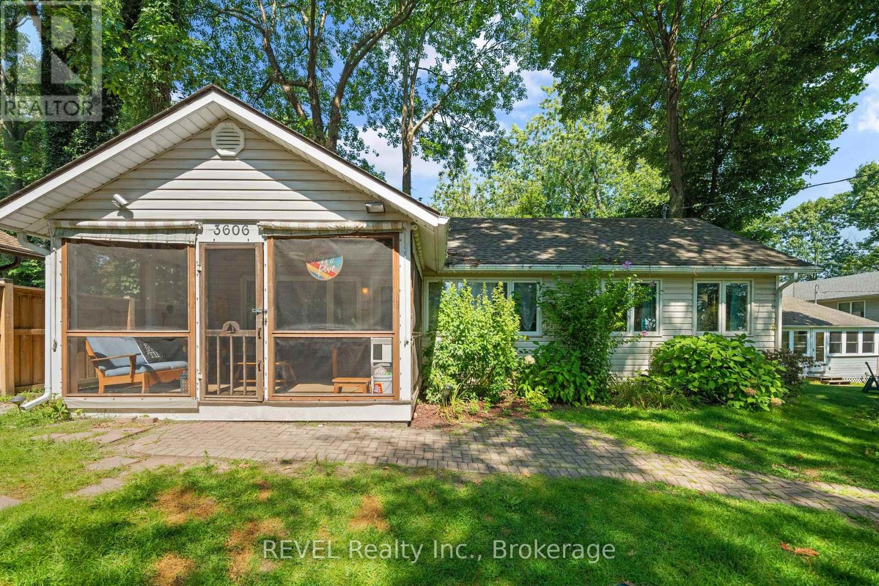33 Lynwood Drive
Hamilton (Stoney Creek), Ontario
Welcome to 33 Lynwood Drive, a well-maintained 4-level backsplit located in the desirable Eastdale neighbourhood of Stoney Creek. This charming home offers 3 spacious bedrooms, a full 4-piece bathroom, and a convenient 2-piece bath on the lower level. Ideal for families or investors, the separate side entrance provides direct access to the lower level, offering in-law suite potential or flexible living arrangements. Enjoy the functional layout featuring a bright living/dining area, a cozy lower-level family room, and an eat-in kitchen with plenty of natural light. The attached single garage includes inside entry, and the double-wide private driveway accommodates parking for up to 4 vehiclesperfect for multiple drivers or guests. Located on a quiet, family-friendly street, this property is just minutes from schools, steps away from Ferris Park, shopping centres and quick highway accessmaking daily errands and commutes a breeze. A great opportunity to move into a mature neighbourhood with strong community roots. (id:55499)
Keller Williams Edge Realty
164 Elmore Drive
Halton Hills (Ac Acton), Ontario
ONE OF A KIND Home In The Beautiful Lakeview Neighbourhood Of Halton Hills. This Five Bedroom ,Three Bathroom Multi-generational Home Is Nestled On An Extra Deep Lot Steps From Fairy Lake. Whether You Are Looking For A Peaceful Retreat Or Family Haven, This Home Is Sure To Impress With Space For The Entire Family. The Main Floor Primary Bedroom With Private Entrance Doubles As A Home Office Or In-Law Suite With 3Pce Bathroom And One Of The Homes Two Laundry Centres. The Charming Eat-In Kitchen Overlooks Tranquil Gardens With Incredible Views Of The Changing Seasons. The Rear Deck Is Accessible From Two Walk-Outs For An Inspiring Morning Brew Or Entertaining Outdoors Surrounded By Lush Trees, Mature Perennials And A Small Serene Creek That Runs Through The Rear Of Property. Upstairs You'll Find Three Additional Bedrooms Including A Spacious Second Master And 4 Pce Bathroom With Whirl Pool Tub For Long Relaxing Soaks.The Lower Level Family Room With Above Grade Windows Is The Perfect Place For Family Game Nights. A 5th Bedroom, Additional 3pce Bathroom And The Second Laundry Centre Make An Ideal Guest Space Or Teen Retreat. Parking For Five Cars In The Extra Long Driveway And Three Large Sheds Offering Additional Space For Tools, Toys And Equipment. Minutes To The Go Station And A Quick Trip To The 401 Make This Home A Commuters Dream. Don't Miss This Incredible Opportunity To Make This Home YOURS!! (id:55499)
Coldwell Banker Escarpment Realty
28 - 1616 Haig Boulevard
Mississauga (Lakeview), Ontario
Welcome to this fully renovated 4 bedroom, 3 bath townhome, nestled in a serene lakeview neighbourhood. Professionally renovated with high quality material together with modern Kitchen, backsplash, quartz countertops and Top of line S/S Appliances, built in pantry in the kitchen, New Furnace, New Electrical Panel along with all New Copper wiring with ESA certificate. Main level filled with natural light and a walkout to your private back yard retreat, showcasing a stunning pressure-treated wood deck . The upper level has a 5 pcs bathroom and 4 good size bedrooms. A bright finished lower level provides extra living space along with 3 pcs bathroom. Not one of the Best but the Best Renovation in the area. New Electrical Panel along with all New copper wiring with ESA certificate and New Furnace. (id:55499)
Homelife Silvercity Realty Inc.
49 Finegan Circle
Brampton (Northwest Brampton), Ontario
Welcome to this stunning 4 BEDROOM and 4 BATHROOM townhome with an IN-LAW SUITE in the basement that features a full bedroom, bathroom and kitchen- perfect to offset your mortgage or have some of your family stay in! This property is located RIGHT beside a park, and all the amenities you can think of. Act fast as this UNIQUE property will not last. Priced to SELL and is a GREAT deal! (id:55499)
Century 21 Kennect Realty
1442 Granrock Crescent
Mississauga (East Credit), Ontario
4 Bedroom Beautiful Town House. 3 bedroom on 2nd Floor and 1 Bedroom on ground floor. Approx. 1842 Sq. feet Living Area Town House built by National homes. Ground floor walkout and has separate entrance. Walking distance to Heartland Shopping Centre. (id:55499)
RE/MAX Realty Specialists Inc.
810 Craig Carrier Court
Mississauga (Meadowvale Village), Ontario
Immaculate Detached in Exclusive Neighborhood ((Huge Premium Ravine Lot))((3069 Sqft as per mpac)) ((4 Bdrm w/ 5 W/R))((Main Floor Office))((2 Bdrm Finished Bsmt w/ Separate Entrance)) Double Door Entry// Lots of Natural Lights// Open to Above//Oak Staircase// 9 Ft Ceilings On Main// Hardwood Flooring on Main Level// Main Floor Light Fixtures Updated 2022// Separate Living & Dining// Bright & Spacious Living Room w/ Crown Molding + Pot Lights// Spacious Dining Room w/ Coffered Ceiling// Large Family Room w/ Gas Fireplace// Porcelain Floor thru-out Kitchen & Foyer 2022// Updated Large Eat-in Kitchen w/ Quartz Countertop +Ceramic Backsplash + Centre Island + Stainless Steel Appliances + Pot Lights + Cabinets painted 2022 + W/O To Deck from Kitchen// Huge Master Bdrm w/ Double Door Entry +5 Pcs En-suite + W/I Closet + Crown Molding// All Good Size Bedroom// Washrooms updated 2022// Access to Garage// 2 Bdrm Finished Basement w/ Separate Entrance// Main Floor Laundry// Water Sprinkler// CAC 2018// HWT 2019// Close To Hwy 401& 407, St Marcellinius Sec School, Mississauga Sec School, Heartland Centre, Grocery, Banks and all other amenities// (id:55499)
Century 21 People's Choice Realty Inc.
2483 Sunnyhurst Close
Oakville (Ro River Oaks), Ontario
Nestled on a small quiet crescent next to a beautiful park this large home in River Oaks is the perfect location. Sunny North West/South East exposure. With 5 bedrooms, 3 full bathrooms plus a powder room spread across 3 stories, this home has 3,118 square feet of comfortable living space just a short walk to great schools, parks, trails and more. Spacious living room and separate formal dining room with kitchen access through a handy Butlers Pantry. Updated eat-in kitchen with sleek quartz countertops, built-in beverage station with fridge and additional storage, stainless steel appliances and walk-out from breakfast area to the deck, yard and hot tub. Kitchen opens to the pleasant family room with 2-sided gas fireplace, beautiful hard wood floors and access to the laundry room with walk-out to the yard. 2nd level with 4 spacious bedrooms including primary suite with 5 piece ensuite bathroom and walk-in closet! The third floor boasts 1 bedroom and a 4pc bath - perfect as a nanny/in-law/teen suite retreat! Plus a large loft area with full bar with dishwasher, fridge and sink; great for entertaining. The fully finished basement features a large rec room, 3 piece bathroom another 2 bedrooms and plenty of storage spaces. All the 'big ticket' items such as roof, furnace & A/C have been updated! Easy access to shopping, 2 recreation centres, restaurants, transit, major highways and so much more! You will LOVE this great family home! **EXTRAS** Fisher Paykal Fridge, 2 dishwashers, 2 bar fridges, gas stove, washer and dryer, garage door opener, window coverings, electrical light fixtures, hot tub (id:55499)
Royal LePage Real Estate Services Ltd.
91 Grovewood Common
Oakville (Go Glenorchy), Ontario
This rarely offered Mattamy Aldercrest model townhome boasts over 1,800 sq. ft. of bright, open concept living space. Featuring 3 bedrooms, 2.5 bathrooms, and a functional office/den. This home is thoughtfully designed with high ceilings, upgraded oak staircases and a mix of carpet and laminate flooring throughout. The modern eat-in kitchen is a chefs dream, showcasing quartz countertops, marble backsplash, a spacious island, stainless steel appliances, extended cabinets, a walk-in pantry and soft-close drawers. The adjoining kitchen area walks out to an oversized deck, perfect for BBQs and entertaining. A bright and airy great room with huge windows fills the space with natural light, while the ground-level office/rec room offers versatility for work or play. The upper level features a spacious primary suite with huge windows, a walk-in closet and a 3-piece ensuite with a walk-in glass shower. Complemented by two additional bedrooms, another 4-piece bath and a convenient upper-level laundry. This home is designed for both function and style, filled with high-end upgrades, including a double-car garage with W/Gdo remote controller & durable epoxy flooring and ample storage solutions. Thoughtfully designed with modern finishes, and upgraded lighting, offers both luxury and practicality. Prime Location! Steps to high-ranking schools, lush parks, and shopping plazas. Easy access to HWY 403, 407, QEW, Oakville GO Station, Walmart, and top dining spots. Minutes from Bronte Creek Provincial Park and Oakville Trafalgar Memorial Hospital. (id:55499)
Real One Realty Inc.
86 Ennerdale Street
Barrie (Holly), Ontario
Be the first to live in this stunning, never-lived-in 3-bedroom, 2.5-bath freehold townhouse, located in a quiet, tree-lined community in Barries sought-after south end. With just over 1,500 square feet of beautifully finished living space across three levels, designed with modern functionality and upscale finishes throughout. The bright main level welcomes you with a spacious foyer and convenient access to the garage, leading up to an open-concept kitchen, dining, and living area ideal for entertaining or relaxing. Step out onto your private balcony and enjoy your morning coffee in peace.This home is filled with natural light and showcases high-end upgrades, Upstairs, the modern primary bedroom features the same sleek flooring seen throughout the home. The second bedroom is generously sized with a large window, while the third bedroom offers a unique bonus its very own private balcony, perfect for a guest room, office, or additional relaxation space.Located just minutes from gyms, grocery stores, community malls, and more, this move-in-ready home offers the perfect balance of luxury and convenience in one of Barries fastest-growing neighborhoods. Plus, Rogers is currently offering one year of free service with this lease. Immediate possession is available don't miss your chance to call this beautiful property home. (id:55499)
Keller Williams Experience Realty
40 Shakespeare Crescent
Barrie (Letitia Heights), Ontario
Charming 3-bedroom, 2 and a half-bath home offers a perfect combination of comfort, style, and practicality. Upon entering, you'll find a spacious and inviting living room & dining room combo that provides an ideal setting for both daily living and entertaining guests. Large windows fill the space with natural light, creating a warm and airy atmosphere throughout. The design connects seamlessly to the updated kitchen, which is equipped with modern appliances, butcher-block countertops, and plenty of cabinetry for storage. The eat-in kitchen offers a cozy area for casual meals or a morning coffee, while providing views of the backyard. A separate family room provides a more intimate space for relaxation, offering a perfect spot for movie nights, reading, or enjoying quiet time. Upstairs, the master suite features a generous layout with room for a king-sized bed, plus a four-piece en-suite bathroom and walk-in closet for added convenience. The two additional bedrooms are spacious and share a well-appointed additional four-piece bathroom, perfect for children or guests. The half bath on the main floor adds extra convenience for both residents and guests. The homes finished basement adds significant value, providing extra living space that could be used for a variety of purposes whether as a rec room, home theater, or personal gym. The basement is well-lit and comfortable, making it an extension of the living area above. Outside, the home offers a large, wooden back deck that extends the living space outdoors, perfect for summer barbecues or relaxing in a private setting. A garden shed provides convenient storage for lawn tools or outdoor gear, while a gazebo in the backyard serves as a peaceful retreat for unwinding or hosting gatherings. The two-car garage offers ample space for vehicles and additional storage, keeping the home organized and functional. The home is conveniently located near shops, schools, and transit, offering easy access to all essential amenities. (id:55499)
RE/MAX Hallmark Chay Realty
104 - 10087 Yonge Street
Richmond Hill (Crosby), Ontario
Fully Renovated Professional Office Building With 1800 Sq Common Area. Must See! Rent Includes All Utilities & Tmi. All Inclusive! Easy Access To Hwy 407, Hwy 7, Go Station And Viva Rapid Transit, Hospital, Hillcrest Mall And Public Library. Fully Renovated, Wheelchair Access, Front Reception And Second Door Entrance For The After Hours, Public Washrooms, Main Floor Direct Access From Yonge St. Sign Spot On Yonge St. Current tenants: Immigration office, Law Firm, Online School and etc (id:55499)
RE/MAX Hallmark Realty Ltd.
2205 Grainger Loop
Innisfil (Alcona), Ontario
Welcome to this stunning and rarely offered 2.5-year-old townhouse offering over2,100 sq ft of beautifully designed living space an exceptional size that truly feels more like a detached home. Located in a vibrant and sought-after neighbourhood, you're just steps from sparkling Lake Simcoe, sandy Innisfil Beach Park, and Cedar Harbour. Enjoy the best of all seasons in Alcona, a growing community just north of Toronto that's packed with amenities and convenience. You're minutes from top-rated schools, shopping, restaurants, and everything you need for everyday living. With its open-concept layout and premium builder upgrades, this home offers the perfect blend of elegance, comfort, and versatility. Step inside to find a sleek, professional-style kitchen with a dedicated server room, hardwood floors throughout the main level, and oversized windows that pour in natural light, creating a bright and airy atmosphere. Featuring 4 spacious bedrooms, a generous dining area with walkout to a private balcony, a cozy living room, and a sun-filled breakfast area, this home is thoughtfully laid out for relaxed everyday living and effortless entertaining. Don't miss your chance to own this rare, move-in-ready gem that combines space, style, and an unbeatable location. (id:55499)
RE/MAX Community Realty Inc.
122 Herrema Boulevard
Uxbridge, Ontario
Located in the desirable Barton Farms community, this detached home sits on a premium corner lot with picturesque views of the pond and park. Thoughtfully renovated throughout, it offers both function and comfort in a prime location. The updated kitchen features granite countertops and a spacious island perfect for hosting and everyday family life. Upstairs, you'll find four sunlit bedrooms, a convenient second-floor laundry room, and a stunning primary suite with a bright and generous walk-in closet and a cozy sitting bench. Enjoy peaceful mornings or relaxing evenings on the second-floor balcony, offering beautiful views of the surrounding park and pond. The basement is partially finished and features a spacious bedroom that could easily double as a secondary living area, complete and is complete with its own walk-in closet. A rough-in for a bathroom adds future potential for a fully finished lower level. Storage throughout the home is well-planned and practical, with added organization in all closets, including the garage. Step outside to a private and beautifully landscaped backyard complete with a large deck and saltwater pool, an ideal space for entertaining or unwinding. All just steps from scenic trails, including Uxbridge's extensive trail system, excellent schools - the perfect place to call home! (id:55499)
Chestnut Park Real Estate Limited
14 Parkinson Road
Markham (Markham Village), Ontario
Tucked away on a quiet private street in the highly sought-after, family-friendly Markham Village, This beautiful home offers 3+1 bedrooms and 3 bathrooms across approximately 2000 Sq Ft of thoughtfully designed living space. Spacious, light-filled layout with large windows, smooth ceilings, and stylish vinyl flooring. The generously sized bedrooms offer comfort and flexibility, while the inviting family room, complete with a cozy wood-burning fireplace, overlooks the lush backyard oasis with inground pool and beautiful interlocking. French doors in the living room open to seamlessly extend your living space outdoors to beautiful pool views during warmer months. The primary suite boasts a 4-piece ensuite with a bright skylight and his & hers closets. Additional features include direct access to the garage, a brand new garage door that enhances curb appeal and a 1.5-car garage offering extra storage. Prime location just steps from top-rated schools, community centers, parks, and more. An ideal home for a growing family! (id:55499)
Century 21 Leading Edge Realty Inc.
207 - 36 Forest Manor Road
Toronto (Henry Farm), Ontario
Experience modern living at 36 Forest Manor Rd #207 a bright and spacious 1+den, 2-bath condo, one parking, with approx. 10' ceilings, floor-to-ceiling windows, sleek laminate flooring, and modern finishes throughout. The enclosed den is perfect as a second bedroom or home office, and the showstopper is the oversized west-facing terrace with unobstructed sunset views. Includes electronic blinds for added comfort and style. Enjoy resort-style amenities: 24-hour concierge, indoor pool, sauna, hot tub, fitness & yoga rooms, theatre, games room, party room, guest suite, BBQ area, dog spa, and restaurants right downstairs. Direct indoor access to FreshCo, and just steps to Don Mills subway, Fairview Mall, schools, parks, hospital, and Hwys 401/404. Style, comfort, and convenienceall in one place (id:55499)
Exp Realty
80 Rosevear Avenue
Toronto (Crescent Town), Ontario
Everything's Coming Up Roses @ Rosevear on the Park! Welcome to 80 Rosevear Ave, where location, lifestyle, and charm collide in the best possible way. Nestled in a family-friendly, tight-knit community, this gem is right next to Dentonia Park, giving you front-row access to green space, the ravine system through Taylor Creek Park, and endless outdoor fun. It's a no-brainer for those seeking nature, convenience, and community in one incredible package. Step inside and fall in love with this beautifully updated 3-bedroom, 2-bathroom home that blends style and functionality. The bright, open-concept kitchen is a showstopper, featuring fresh cabinetry, sleek new hardware, ample storage, and countertop space perfect for home chefs and entertainers alike. The main floor living space is drenched in natural light, creating a warm and welcoming vibe. Upstairs, all three bedrooms are generously sized and offer flexibility for families, remote workers, or anyone needing a home gym, office, nursery, or guest space. The finished basement adds even more living potential with a cozy rec room, designated office nook or playroom, and a second full bathroom ideal for hosting guests or relaxing with your favourite movie. The backyard features a deck, garden beds to grow fruits and vegetables, a storage shed and a grassy area. Street parking is no problem, with plenty of spots out front of the home and close by. Outside, enjoy everything the neighbourhood has to offer: direct park access, walkability to the subway and GO Train for easy access downtown, cricket pitch, tennis courts, baseball diamond and vibrant Danforth Village just steps away for dining, shopping, and essentials. This is more than a home; it's a lifestyle. Don't miss your chance to live at Rosevear on the Park! (id:55499)
Sage Real Estate Limited
Bsmt & Other - 15 Terryhill Crescent
Toronto (Agincourt South-Malvern West), Ontario
This is a Detached backsplit House. This Walkout Basement unit has 2 Bedroom and 2 Big living area. one of the living area can be use as a 3rd Room. It has a separate side entrance. 1 Bedroom, kitchen, Living area and 1 full washroom is on a ground floor, which has direct access to Backyard. 2nd living Living area, 2nd Bedroom, Half washroom and Bar are on a lower level. This unit is exceptionally spacious for this price. Very Close to Highway 401, STC , School, Public Transit, Parks, Groceries and many more. Wi-fi is Included in a Rent. Just Book your appointment today for viewing, you will not regret. Tenants are responsible for lawn maintenance. (id:55499)
Save Max First Choice Real Estate Inc.
118 - 2320 Gerrard Street E
Toronto (East End-Danforth), Ontario
An Upper Beach gem. This 2+1 townhome is a cut above and screams pride of ownership. The exceptional main floor offers an abundance of space with an ideal layout. Open concept with high ceilings and large windows that flood the room with natural light. Updated kitchen with stainless steel appliances, under cabinet lighting and breakfast bar. Updated powder room. As well as a walkout to a generous patio fit for hosting. On the second floor, the oversized primary bedroom comfortably fits a king bed and then some. It features a walk-in closet and jack and jill washroom. The second bedroom boasts a private sun filled balcony. Tasteful lighting and quality flooring throughout. Loads of storage. Owned parking and locker. Effective sound proofing between units and friendly neighbours! The property is well maintained with responsive management, quality landscaping and efficient snow removal. The location doesnt get any more convenient for commuters. 6 min walk to TTC and Go stations. Union station door to door in 20 mins. Short walk to plenty of shops and restaurants. Parks and playgrounds in every direction. A perfect place to call home. 1176 Sqft per mpac. (id:55499)
Right At Home Realty
435 Cummer Avenue
Toronto (Newtonbrook East), Ontario
Welcome To 435 Cummer Ave, A Beautiful Bungalow Home Nestled In The Prestigious Community Of Newtonbrook East! Prime 50 Ft X 133 Ft Lot. Recent Upgrades: New Paint, Pot Lights, Light Fixtures, Fridge, Kitchen Countertop & Cabinet Handles, Range Hood, Oven & Cook Top, Bathroom Vanity On Main Floor, One of The Rooms At The Basement Is Renovated. An Open-Concept Living And Dining Area On The Main Floor Seamlessly Blends Comfort And Functionality, Creating A Spacious Environment Perfect For Both Relaxation And Entertaining. The Gourmet Kitchen Features Sleek Stainless Steel Appliances That Combine Modern Style With Everyday Functionality. A Center Island Doubles As A Breakfast Bar, Offering A Perfect Spot For Casual Meals Or Entertaining Guests. The Main Floor Also Offers Three Spacious Bedrooms, Each Designed To Provide Comfort And Tranquility. Generous Closet Space And Large Windows Enhance Both Functionality And Natural Light In Every Room. The Finished Basement Features A Separate Entrance, Two Comfortable Bedrooms, And Its Own Washrooms, Offering Privacy And Convenience. This Versatile Space Presents Excellent Opportunities! Great School Nearby (AY Jackson SS), Easy Access To Hwy 401 & 404, Public Transit, Grocery Stores, Restaurants, Malls, Parks, Trails, And More. (id:55499)
Bay Street Integrity Realty Inc.
512 - 40 Sylvan Valley Way
Toronto (Bedford Park-Nortown), Ontario
We feel a spark in Bedford Park !! 40 Sylvan Valley Way #512 is nestled on a quiet cul-de-sac, beside a private, picturesque ravine, complete with gardens, foot bridges, waterfall, and fish pond, all within Toronto's esteemed Bedford Park community, awaits your next home .Whether your objective is an address with cache or the John Wanless school district, this rare offering at 926 sq.ft., is ideal for downsizers, growing families, and everyone in between. Friendly neighbours, top tier amenities, well-managed, pet-friendly, boutique building with all inclusive maintenance fees, make this silver fox of a building a coveted match. Within the suite you will find a quality renovation with new wood floors, an open concept kitchen and practical upgrades throughout. The main area provides ample space for living, working from home, or entertaining and also features a walk-out to a private, sheltered terrace. Both bedrooms are spacious and include sizeable closets, with the primary also featuring a walk-out to the quiet terrace, a walk-through closet with custom organizers, and a full ensuite bath. Practicality abounds in this layout with additional storage and pantry space, ensuite laundry, all on a one-floor layout. The perfect blend between sexy and dependable makes this unit our main squeeze. Indeed #512 in The Bedford Glen is an undisputed 10 out of 10. (id:55499)
Sage Real Estate Limited
59 Palmerston Avenue
Toronto (Trinity-Bellwoods), Ontario
Welcome to 59 Palmerston Avenue. This exceptional 3-bedroom home is situated on a rare wide lot, built lot line to lot line, offering a spacious and airy interior. The main floor kitchen features an open layout with plenty of cabinet space, cabinet front dishwasher, walk-in pantry and patio doors that open to the backyard - perfect for entertaining or enjoying seamless indoor-outdoor living. The private backyard provides a quiet retreat, while the laneway access to a 2-car garage (plus a 3rd parking spot behind garage) offers incredible potential for a future laneway house. With two separate entrances to the basement, this home presents excellent income potential or the possibility of multi-generational living. With generous interior space and a flexible layout, this home is move-in ready with plenty of opportunity for future renovations or additions. Steps to Trinity Bellwoods Park, top-rated restaurants, cafes, local shops, and convenient transit options, this home places you in the heart of one of Toronto's most vibrant communities - providing everything you need right at your doorstep.This home is truly a gem-whether you're looking for a beautiful family home or an investment property, the potential is limitless. (id:55499)
Real Estate Homeward
185 Avery Point Road
Kawartha Lakes, Ontario
COZY LAKESIDE ESCAPE WITH WATER ON BOTH SIDES & WESTERN EXPOSURE! Get ready to soak up the ultimate lakeside lifestyle at 185 Avery Point Road! This standout property offers direct waterfront on stunning Lake Dalrymple, with 50 feet of shoreline and unbeatable western exposure for those golden hour sunsets. Situated on the sought-after Avery Point peninsula, the property backs directly onto the lake, while the front enjoys serene views across the road to additional water - yes, that’s water on both sides! Cast a line off your private floating dock, relax on the expansive sunny front porch, or gather by the firepit under the stars with nature and water in sight. This cozy home or cottage comes fully furnished and move-in ready, presenting a well-equipped white kitchen with newer appliances, upgraded pots, pans, dishes & utensils, and a vaulted wood plank ceiling in the living and dining areas that adds warmth and character. The open layout is bright and welcoming, while the beautiful sunroom, complete with skylights, offers sweeping lake views and the perfect spot to unwind any time of day. The finished basement adds even more space with two additional bedrooms, one with a 3-piece ensuite, a laundry room with an updated washer/dryer, a large rec room ideal for games nights, and updated flooring in most areas. With a detached garage, bonus 14 x 16 ft. outbuilding with bunkie potential, and thoughtful updates including a renovated bathroom, some upgraded electrical, basement waterproofing, and more, this lakeside escape is ready to enjoy all summer long. Just a short drive to Orillia for shopping, dining, and everyday essentials! This property has been previously approved and licensed for short term rental. Now is the time to experience the peace, charm, and beauty of life on the lake! (id:55499)
RE/MAX Hallmark Peggy Hill Group Realty Brokerage
135 Old Highway #26 Crescent E
Meaford, Ontario
DESIGNER FINISHES, NATURAL BEAUTY & ROOM TO GROW—JUST MINUTES FROM THORNBURY & MEAFORD! Custom built in 2022 with no expenses spared, this exceptional home is nestled on a private 0.64-acre lot between Thornbury and Meaford, offering the best of both communities just 10 minutes away. Enjoy easy access to dining, shopping, recreation facilities, and daily essentials, with the Georgian Trail right across the street and nearby beaches, golf courses, conservation areas, and breathtaking Georgian Bay lookouts. Take advantage of a quick 25-minute drive to Blue Mountain Village, 30 minutes to downtown Collingwood, and under an hour to both Wasaga and Sauble Beach for all-season fun. The exterior is striking with bold timber posts, stone accents, a double garage, and a spacious driveway framed by boulders and beautifully landscaped greenery, showcasing a distinctive mix of natural elements and modern finishes. Inside, the home offers an open-concept layout with soaring vaulted ceilings, thick bamboo hardwood floors, and a living room centered around a double-sided fireplace and a walkout to the covered patio with a gas hookup. The kitchen boasts a 5x7 ft island, quartz countertops, a walk-in pantry, porcelain tile floors, and built-in appliances including a gas cooktop, wall oven, microwave, and upgraded fridge. A bright office nook and serene primary suite - complete with French doors to a walk-in closet, a 5-piece spa-style ensuite, and peaceful backyard views - add to the main level’s appeal. The unfinished lower level provides a walkout to a second covered patio, a wine cellar, large windows, framed walls, rough-ins for a future bathroom, kitchen, and laundry room, and space for an 8.5-foot finished ceiling - offering excellent in-law suite potential or space to design your dream layout. This #HomeToStay brings together luxurious finishes, smart design, and a truly unbeatable setting surrounded by nature - step inside and see why it’s the one you’ve been waiting for! (id:55499)
RE/MAX Hallmark Peggy Hill Group Realty Brokerage
3606 Firelane 12
Port Colborne (Sherkston), Ontario
Tired of all that traffic to reach your cottage every weekend? Why don't you invest your time and money at Lake Erie. Welcome to this charming, three season cottage located at Silver Bay, on Lake Erie. Enjoy and escape to your get away on an elevated lot with deeded access to a private sandy beach. This three bedroom home is perfect for your own little getaway and also could be used as an income opportunity. Featuring a large open concept, kitchen, living and dining area with an enclosed porch. Relax and enjoy with access to a private sandy beach. This home has many features, including living room with a beautiful stone wood-burning fireplace and you will notice the vaulted ceilings in this open concept floor plan, also including new vinyl plank, flooring and newer appliances. It comes fully furnished with three bedrooms and one bathroom, and also has a large deck overlooking the lake to enjoy. Step outside and discover a quiet backyard with a flagstone walkway, fire pit and your own private outdoor shower overlooking a ravine, which gives you plenty of privacy, which is perfectly situated close to a path leading to a sandy beach with soft bottom making it ideal for families whether you're looking for a personal getaway or an income generating rental opportunity. The location is just 15 minute drive to the charming downtown areas of Port Colborne and Ridgeway where you will find many shops, boutiques and eateries.....additionally close to Sherkston, the Peace Bridge at Buffalo, the QEW, and Highway 406. Seasonal water is provided by Silver Bay Water Co. for approx. $400/year and Annual fees to the Silver Bay Landowners Association approx. $300/year ** This is a linked property.** (id:55499)
Revel Realty Inc.

