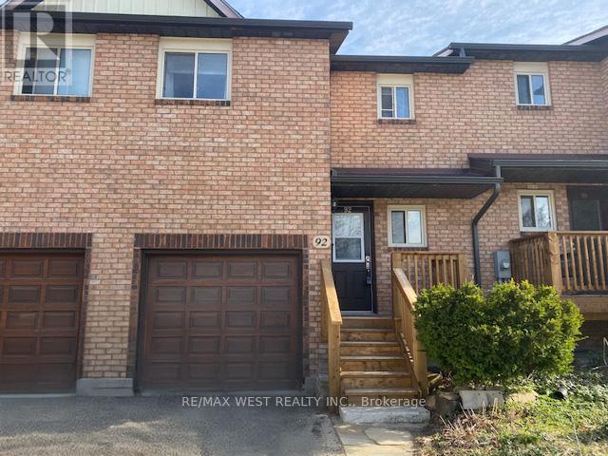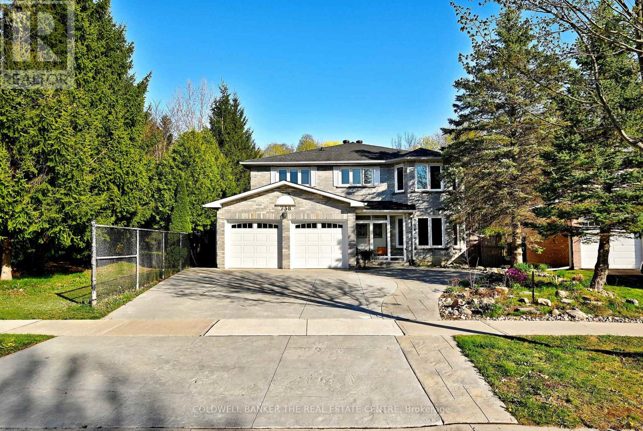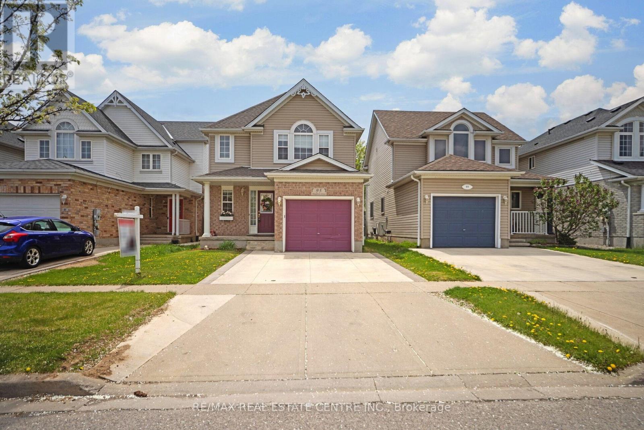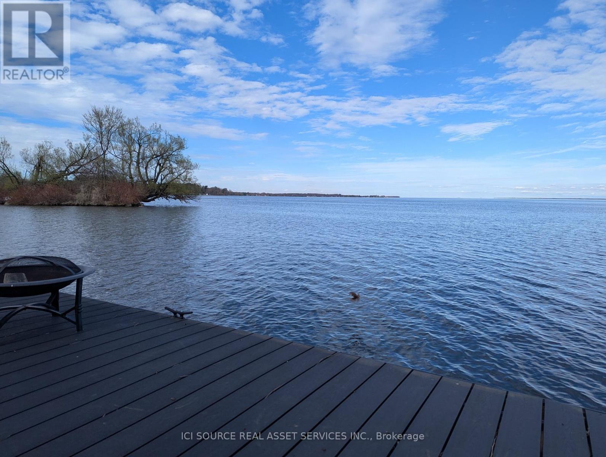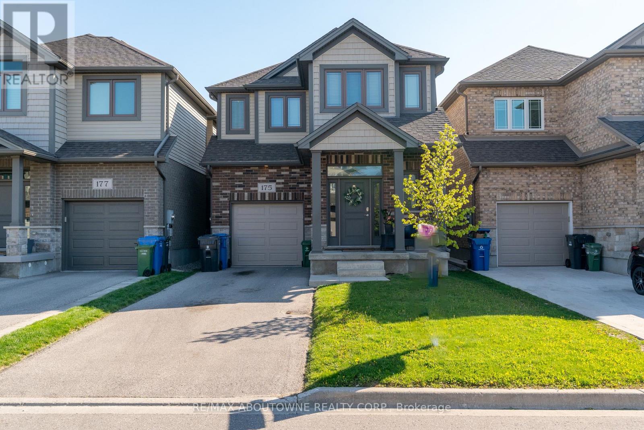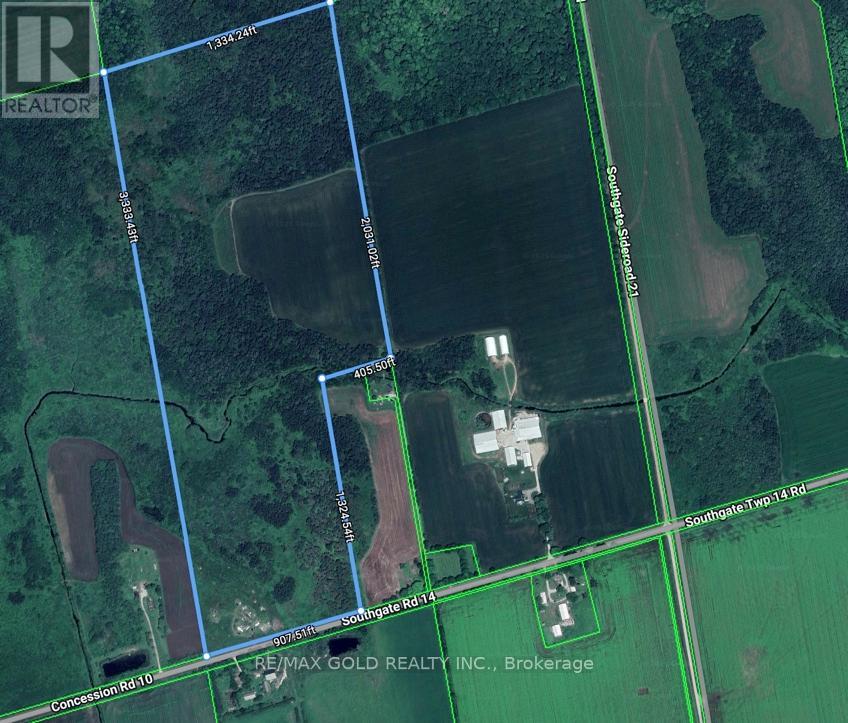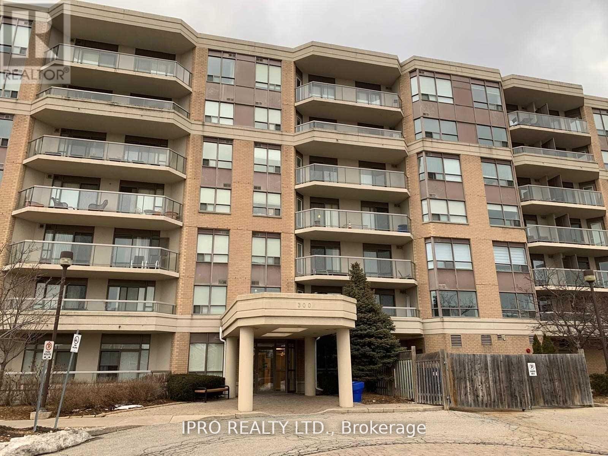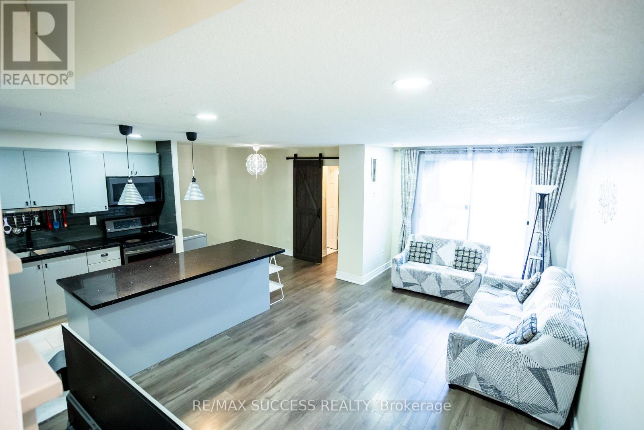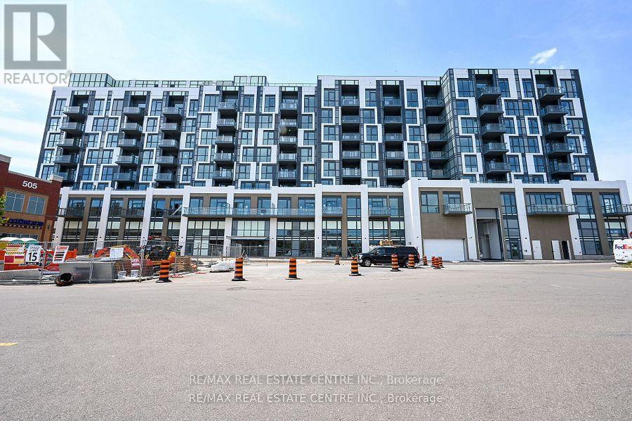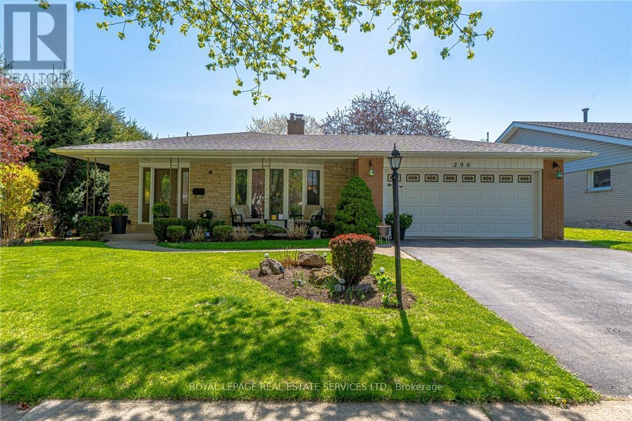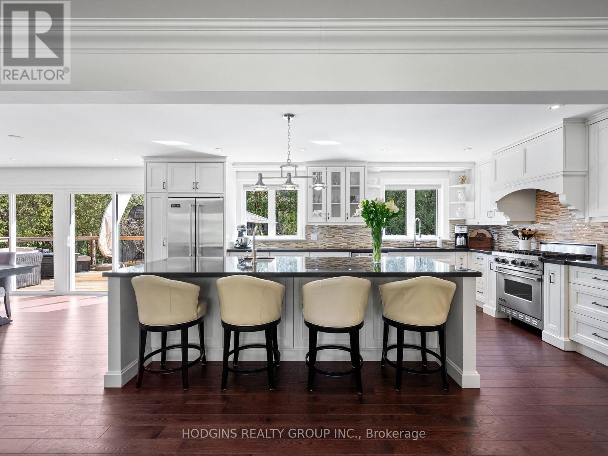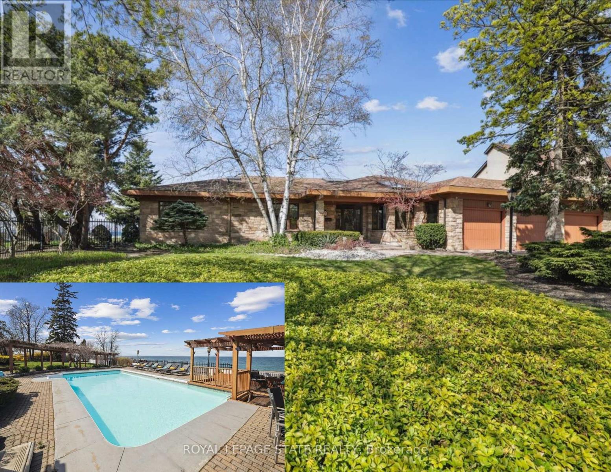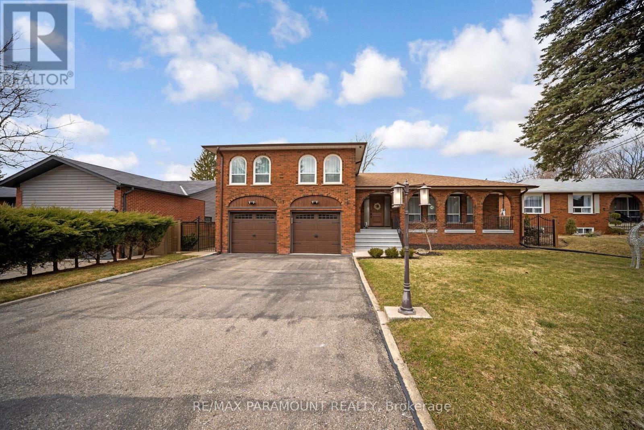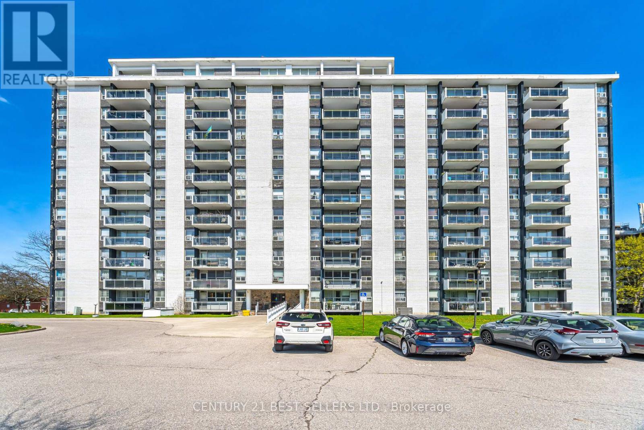111 Verobeach Boulevard
Toronto (Humbermede), Ontario
Exciting Opportunity in the High-Demand Humbermede Area Toronto! Attention all investors, renovators, and handy homeowners! This 3+1 bedroom detached bungalow sits on a spacious, fully fenced big lot in the sought-after Humbermede neighborhood, offering endless potential for those with a vision. Renovations have already begun throughout the entire home, including a brand-new kitchenwith some cabinets already installed and the remaining ones on-site, ready for completion. The main floor features a combined living and dining area along with three generously sized bedrooms. There is potential to add a second washroom on the main level, with plenty of pot lights already installed enhancing the home's future value. The basement is fully gutted and fully studded,a solid foundation for finishing to your own design. The seller will not be completing the renovation, making this a fantastic opportunity for buyers to bring their own ideas to life. All renovation materials are on site and may be negotiated with the final sale price. Whether you're looking to build your dream home or create a high-return investment property, this is your chance to customize a space in a prime Toronto location. Property is being sold in as-is condition. Bring your tools and imagination! Please Note: Buyers and their agents are responsible for all showings and enter the property at their own risk. The seller assumes no responsibility for any injuries or damages incurred during viewings. (id:55499)
RE/MAX Gold Realty Inc.
21 Trailview Lane
Caledon (Bolton West), Ontario
Welcome to 21 Trailview Lane - The Perfect Place to Call Home! Tucked into one of Bolton's most family-friendly neighbourhoods, you'll love the charm and character found throughout - from elegant custom maple floors and graceful archways to recessed art niches that add a unique, timeless feel to the home. This 4+1 bedroom home offers unbeatable value and space, making it ideal for growing or multigenerational families. Step onto the inviting covered porch and into a bright, welcoming space designed for real life. Enjoy generous principal rooms including separate living and dining areas, an extra family room with a beautiful gas fireplace, and a finished basement perfect for movie nights, a home office, plus a guest suite. Upstairs, you'll find four spacious bedrooms and two updated bathrooms that offer a clean, refreshed style. A main floor laundry room adds everyday convenience, while the finished basement provides flexibility for evolving family needs. The backyard is made for easy entertaining, with a walkout from the kitchen to a stamped concrete patio and low-maintenance outdoor space perfect for barbecues, family fun, or simply relaxing under the stars. Additional features include: Double car garage with stamped concrete driveway (parking for 4 vehicles, 6 in total) and a central vacuum system. Ideally located just steps from parks and schools, with quick access to Highway 50 and nearby amenities. Roof 2020, windows and front door replaced within the past 3 years (approx). Don't miss this opportunity - book your showing today! (id:55499)
Ipro Realty Ltd
806 - 80 Absolute Avenue
Mississauga (City Centre), Ontario
Best deal in Mississauga...Dare to Compare! Expansive Corner Suite features 2 Bedroom 2 Full Baths and Bonus Den (3rd Bedroom option with Walkout to Balcony) Steps to Square One In The Heart Of Mississauga! Wrap Around Floor-to-Ceiling Windows, 4 Walkouts to huge 300 Sq Ft Balcony! 9' Ceilings, Approx 1030 SqFt, Modern Kitchen features Granite Counters, SSTL Appliances, Ceramic Backsplash, Centre Island. Large Primary Bedroom with 4PC Private Ensuite & His/Her Mirrored Closets. Open Concept Living/Dining Room with Walk-Out, Separate Den with door walk-out to balcony. Breathtaking Panoramic South West & North Views overlooking Recreational Facility from Wrap-around Balcony. Steps to Bus/Transit, New LRT, Community Center, Schools, Library, Grocery, Theatres, Park, Walking Trails, Restaurants. Hwy's, Go Train all Close by. **EXTRAS** INSIDE ACCESS to Rec Centre on Visitor Parking Level with Over 30,000 Sq. Ft. Amenities including heated indoor and outdoor pool, Fitness Centre, Full Gym, Games Room, Theatre, Saunas, Spa, Basketball, Squash courts, Guest Suites, Running Track & Much More!! **All UTILITIES INCLUSIVE!!! ONE LOCKER, ONE UNDERGROUND PARKING CLOSE TO DOOR INCLUDED in maint fees (Heat/Hydro/Water/Common Elements/Parking/Locker/A/C/Building Insurance) all included. Pleasure to Show & Sell! Freshly Painted & Ready to Move in! Flex/Immediate Closing. (id:55499)
Citygate Realty Inc.
#1010 - 65 Watergarden Drive
Mississauga (Hurontario), Ontario
>> Pinnacle Uptown, Excellent Location, Steps To The Park & Little Creek. Very Well Maintained Unit, Gorgeous Modern Layout, 9 Ft Ceiling, Floor To Ceiling Window, One Bedroom, Large Closet, One Parking, One Locker Unit. Large Kitchen With Quartz Countertop And S.S. Appliances. Very Central Location with Great Amenities With 24 Hr Concierge, a Swimming Pool, Games Room, Exercise Room, Outdoor Terrace W/Bbq Area, and Close To Shops, Banks, Restaurant, Bus, and Highways. (id:55499)
RE/MAX Real Estate Centre Inc.
34 Mcmurchy Avenue N
Brampton (Downtown Brampton), Ontario
THE OWNER'S PRIDE IS REFLECTED IN THE WELL MAINTAINED HOUSE.A RARE OPPORTUNITY TO OWN THIS CHARMING HOUSE TO BE YOUR HAVEN. THE HOUSE BOASTS OF A SPACIOUS AND BRIGHT LIVING AREA AND 2 BEDROOMS ON THE MAIN FLOOR. FULLY FINISHED BASEMENT WITH LIVING AREA, I BEDROOM, OFFICE SPACE AND FULL WASHROOM. NESTLED ON A HUGE LOT SIZE WITH A PRIVATE FENSED BACKYARD, GAZIBO AND GARDEN SHED. THERE IS GREAT POTENTIAL FOR AN ENTHUSIASTIC BUYERS.STEPS TO PUBLIC TRANSIT, AMENITIES AND DOWNTOWN CITY. (id:55499)
Homelife/miracle Realty Ltd
48 - 92 Loggers Run
Barrie (Ardagh), Ontario
MOVE IN READY IN TIMBERWALK! LOCATION LOCATION LOCATION! FULLY FINISHED OPEN CONCEPT UNIT WITH 3 GOOD SIZE BEDROOMS UPSTAIRS, FINISHED BASEMENT WITH IN LAW SUITE POTENTIAL AND ONE BEDROOM SPACE AND FULL BATHROOM. ATTACHED GARAGE WITH ACCESS TO HOUSE, REAR ACCESS TO LARGE PRIVATE PATIO SPACE, THIS UNIT IS CLOSE TO TRANSIT, SHOPPING, SCHOOLS AND MUCH MUCH MORE CONDO amenities, include a pool, gym with showers and change rooms, sauna, basketball court and tennis court. recently upgraded Forced Air Gas Heat furnace. Fees include Common areas maintenance, landscaping/lawn maintenance, parking, all outside home maintenance (driveway paving, windows, doors, roof, front porch/new) (id:55499)
RE/MAX West Realty Inc.
738 Leslie Valley Drive
Newmarket (Huron Heights-Leslie Valley), Ontario
Dont miss this rare opportunity to land this masterpiece in one of Newmarket's most desirable neighbourhoods. Enjoy lounging by the pool in this private, tranquil setting surrounded by mature trees. Thousands spent on a heated concrete drive, walkway & garage floor. Room for a mother-in-law with 5 spacious bedrooms & a huge 2nd floor laundry. Loaded with tasteful hardwood & laminate flooring, replaced & upgraded windows, shingles, siding, sliding door, beautifully renovated bathroom, extensive interlock patio and the garage door replaced. This property has one of the largest most secluded backyards in all of Leslie Valley and no more shovelling the driveway or walkway with the snow melt system heated concrete. There's also a shower in mud room. The basement has a hairdressing room with 2 sinks and a rough-in bathroom, this could easily become a bedroom suite. You will not be disappointed. (id:55499)
Coldwell Banker The Real Estate Centre
141 Lake Drive E
Georgina (Historic Lakeshore Communities), Ontario
Prestigious Lake Drive address! Welcome to your lakeside sanctuary on Lake Drive! This one year old bungalow boasts over $175K in upgrades, including a modern galley kitchen and sleek design throughout. Enjoy open-concept living with tray ceilings, a fenced yard on1/2 acres, and a spacious main bedroom with an extra-large walk-in closet. Stay comfortable year-round with air conditioning and an upgraded furnace. Indulge in luxury with built-in appliances from top brands including a sleek built-in fridge and a sophisticated steam oven, elevating your culinary experience. Large showers in both the main bathroom and powder room add to the indulgence. Plus, the home features 9ft ceilings throughout the first floor, a 3-car insulated and finished garage, and a large wooden covered deck, perfect for outdoor entertaining and relaxation.With 9-ft ceilings in the basement and a walk up separate entrance, there's potential for future expansion or rental income/ business/secondary dwelling. (id:55499)
International Realty Firm
185 Courcelette Road
Toronto (Birchcliffe-Cliffside), Ontario
Welcome To 185 Courcelette Road! Situated On One Of The Most Welcoming, Family-Friendly Streets In The Fallingbrook Enclave. This Detached 3-Bedroom Home Combines Family Living With Character & Charm. Just Steps From The Well-Loved And Coveted Courcelette School, You're Not Just Buying A Home You're Joining A Small, And Tight-Knit Community Within The City. Bright, Airy, And Thoughtfully Designed, This Home Features A Large Updated Kitchen With A Solarium-Style Eat-In Area That Opens Onto A Two-Tiered Deck Seamlessly Extending Your Living Space. The Private Backyard Oasis, Surrounded By Mature Trees Includes A Well Maintained Pool, Just In Time For Summer! Oversized Living And Family Rooms, Renovated Bathrooms, And A Partially Finished Basement With A Separate Entrance. The Large Enclosed Front Porch Adds Versatility, While The Spacious, Light-Filled Primary Bedroom Offers Ample Storage And A True Retreat Feel. With A Detached Garage And Front Pad Parking, This Home Is The Full Package. Don't Miss Your Chance To Live, And Grow, In This Very Special Part Of The Beach. (id:55499)
Bosley Real Estate Ltd.
31 Hiltz Avenue
Toronto (South Riverdale), Ontario
Here's your chance to own in the coveted Leslieville neighbourhood! Right off of Queen st, this 2+1 bedroom, semi-detached charming home offers the perfect blend of comfort and accessibility. The kitchen boasts new stainless steel appliances and modern updates. Notably, two stylish bathrooms were completely renovated in 2022, adding a touch of luxury to daily life. Partially finished basement with a den that could be used as a kids playroom. Next to the shops and restaurants of Queen St. E, Greenwood Park, Public Transit, Schools, Lakeshore Ave, Ashbridges Bay, The Beaches And More. An excellent choice for those seeking a well-connected, inviting home in a welcoming community. Shared driveway with parking to be arranged with neighbour. Priced to accomodate a buyer's dream upgrades/finishes. (id:55499)
Keller Williams Advantage Realty
1017 - 2020 Bathurst Street
Toronto (Humewood-Cedarvale), Ontario
Modern studio at The Forest Hill by CentreCourt featuring 12-ft ceilings, laminate flooring, and a sleek kitchen with built-in appliances. Enjoy stunning east and south-facing panoramic city views from the 10th floor. Direct underground access to the upcoming Forest Hill subway station, with Starbucks conveniently located on the ground floor. Just minutes to Yorkdale Mall, Allen Rd, Hwy 401, and steps to local shops, grocery stores, bank, restaurant & more! ** High-speed internet and storage locker included. (id:55499)
Home Standards Brickstone Realty
3618 - 85 Wood Street
Toronto (Church-Yonge Corridor), Ontario
Fabulous 1 Bedroom + Den In Sought After Downtown Toronto. Steps To Subway Station, U Of T, TMU, Shopping Mall. The Unit Features Spacious Bedroom, Modern Kitchen With Integrated Appliances, Open Concept Living Space. Large Windows With Lots Of Nature Light. Open Balcony With South-Facing Clear City View. Den With Sliding Door Can Be Used As The 2nd Bedroom.Amenities Included 24 Hours Concierge, Gym, Party Rm, Yoga Rm. Outdoor Terrance, Guest Suite. . (id:55499)
Homelife Landmark Realty Inc.
Ph 35 - 21 Balmuto Street
Toronto (Bay Street Corridor), Ontario
Premium Yorkville living with an exceptional 4,000 sq.ft. full floor sub penthouse. Offers stunning panormaic views from south to north and east to west downtown. Features 4 bedrooms, 4 bathrooms, 4 parking spaces and 4 storage lockers. High-end finishes include Scavolini cabinetry, Miele appliances and Duravit bathroom fixtures. Equipped with new engineered hardwood floors and large windows for ample natural light. One of only two exclusive penthouses in a boutique condominium. Prime location at Yonge/Bloor with easy access to shopping, dining, public transport and amenities like a fitness center and outdoor pool.Please see floor plan attached! (id:55499)
Royal LePage Your Community Realty
11 Alma Avenue
Toronto (Little Portugal), Ontario
Beaconsfield Village - Located in Little Portugal aka the desirable Dufferin & Queen area, Townhouse with potential for a Laneway Rental Property in, this exceptional townhouse is perfect for a single family home and/ or investors. The bright, cozy interior features a private backyard for relaxing and entertaining. The Layout is perfect for a single family, or can easily be converted into two units, in addition the newly built garage(2015) , equipped with a furnace, 60-amp panel, and drainage, has been approved for a laneway house conversion, offering the potential for a third rental unit. steps away from the Drake Hotel situated near cafes, shops, and transit, this property delivers endless flexibility and income opportunities (id:55499)
RE/MAX Escarpment Realty Inc.
828 Taggart Crescent
Oshawa (Pinecrest), Ontario
Spacious 3-Bedroom Home! Enjoy laminate flooring throughout the main level, separate living and dining rooms, and a kitchen with a center island and bright breakfast area featuring a walkout to the patio and yard! Upstairs offers generous bedroom sizes, including a walk-in closet and 5-piece ensuite featuring a large vanity, corner whirlpool tub, and separate shower! Convenient 2nd-floor laundry! Benefit from direct garage access from inside and a no-sidewalk lot! Situated in a peaceful, family-friendly neighbourhood, enjoy the convenience of being within walking distance to schools, shops, and parks the perfect location to call home! (id:55499)
Century 21 Green Realty Inc.
401 Lakeshore Drive
Cobourg, Ontario
Imagine waking up to the serene sounds of rolling waves in this breathtaking Lake Ontario home in Cobourg, where dreams of lakeside living come to life. With over 100 feet of waterfront and an indoor pool, this spacious traditional home is an ideal retreat for families. Step into a generous front entryway leading to the heart of the home, where each room is thoughtfully designed for entertaining and everyday comfort. The living room boasts wood floors, a cozy fireplace, and built-in shelving. The formal dining room, adorned with wainscoting and filled with light from a charming bay window, is ready to host everything from intimate dinners to grand holiday feasts. The kitchen complements this entertaining space with rich wood cabinetry, stone countertops, an under-mounted sink, and built-in appliances. A breakfast nook with a walkout to the backyard offers the perfect setting for morning coffee by the lake. For those with a love for mid-century design, the main floor family room exudes vintage appeal. A brick fireplace with built-in candle nooks, vertical wood panelling, wood floors, and expansive windows lend this space a warm, inviting ambiance. Additionally, a tranquil sunroom with a walkout to the patio allows for a cozy indoor experience while being close to nature. The sunroom connects seamlessly to the indoor pool and hot tub, complete with wood-clad walls and ceiling, and surrounded by windows. A three-piece bathroom completes the main floor. The second floor offers five generously sized bedrooms, with a full bathroom and a pocket door to separate the shower and water closet, which is ideal for family use. Enjoy a private backyard with an interlocking patio surrounded by mature trees and perennial gardens. The green space leads down to the Lake Ontario shoreline, making this property a lakeside haven that seamlessly blends nature, elegance, and comfort. Moments to downtown amenities and easy access to the 401. (id:55499)
RE/MAX Hallmark First Group Realty Ltd.
95 Houghton Street
Cambridge, Ontario
Welcome To This Exceptional 3 Bedroom, 3 Washroom *** NORTH FACING*** Home In The Highly Desirable East Hespeler Neighborhood Of Cambridge. Freshly Painted And Meticulously Maintained, This Property Offers The Perfect Blend Of Modern Comfort And Timeless Charm. An Ideal Choice For Families, First-time Homebuyers, Or Savvy Investors. Step Into A Spacious And Welcoming Foyer That Opens Into A Bright, Open-concept Main Floor. The Gourmet Kitchen Features A Pantry, Center Island, Pot Lights, And Sleek Finishes, Seamlessly Flowing Into A Cozy Dining Area And A Sun-filled Living Room With Large Windows That Flood The Space With Natural Light. Upstairs, You'll Find Three Generously Sized Bedrooms, Each With Ample Closet Space. The Primary Bedroom Is A Relaxing Retreat, Complete With His-and-her Closets Featuring Built-in Organizers And A 4-piece Semi-ensuite. The Additional Bedrooms Share A Well-appointed Bathroom, And Second-floor Laundry Adds Everyday Convenience. The Fully Finished Basement Includes A 2-piece Washroom, Kitchenette, Egress Windows And Offers Great Rental Potential Or Additional Living Space. Located Just Minutes From Highway 401, Top Rated Schools, Big Box Stores Including Costco, Walmart, Home Depot, Canadian Tire, Food Basics Commuting Is Quick And Convenient. Extended Concrete Driveway Redone in 2023 Can Hold 2 Cars. Fully Fenced Backyard Ready For Summer BBQs With Floating Deck, Pergola & Shed For Extra Storage. Roof Replaced in 2021. Don't Miss Your Opportunity To Own This Beautifully Updated, Move-in-ready Home! ***Some Photos Virtually Staged*** (id:55499)
RE/MAX Real Estate Centre Inc.
29 Barker Parkway
Thorold (Rolling Meadows), Ontario
Functional Layout Bungalow in the Rolling Meadows of Thorold! This charming 3-year-old bungalow by Pinewood Builder offers the perfect blend of modern elegance and functional design, ideal for multi-generational living. As you step inside, you'll be greeted by a foyer with 9-foot ceilings on the main floor. The open-concept layout seamlessly connects the kitchen, dining, and living areas, creating a spacious and inviting atmosphere perfect for entertaining and family gatherings. The kitchen is equipped with stainless steel appliances, Lots of Kitchen Cabinets and Centre Island. The main level features 2 generously-sized bedrooms both ensuite, providing ample space and comfort. For added convenience, there's a separate side entrance leading to a fantastic in-law suite, complete with 2 bedrooms, 1 bathroom, a kitchen with Pantry Space, Lots of Kitchen Cabinets, laundry facilities, and a cozy living room. This self-contained unit offers both privacy and versatility, ideal for extended family or potential rental income. Natural light floods every corner of this home, highlighting the bright and airy feel throughout. The extra basement space provides future potential for expansion or customization to suit your needs. The property also boasts a double garage with a double driveway, recently paved in 2023. Enjoy the outdoors with parks and paved trails just a short walk away, and easy access to major highways for added convenience. Schedule a viewing today and experience the perfect blend of comfort, style, and practicality! Close to Brock university. **EXTRAS** Property Is under Tarion Warranty Program. (id:55499)
Ipro Realty Ltd.
Ipro Realty Ltd
20586 Old Montreal Road
South Glengarry, Ontario
Live your waterfront dream in this updated 3 bedroom home at the end of a quiet cul de sac, 1hr from downtown Montreal, 90 mins from Ottawa. The perfect remote work retreat. Panoramic views of Lac St. Francis and the Adirondack mountain chain from your indoor and outdoor living spaces. Featuring several upgrades. Enter through the carport into the large, bright living area with cathedral ceilings and wall-to-wall water views. Gas fireplace. Gourmet kitchen with a leathered granite island made for entertaining. Six-burner gas stove. Counter-depth fridge. Primary bedroom with 4pc ensuite and jet soaker tub. Second bedroom fits queen or king bed with room to spare. Laundry, guest washroom and water system hidden in hallway that leads to a second living/family room with separate front-door entrance, 3rd bedroom and second bathroom. This wing of the surprisingly spacious home could be a master bedroom getaway, or a guest / in-law suite with income potential. Other notable improvements: heat pump heating/air con, foam spray insulation, HWT on demand, water tx system, flood prevention french drain with auto-pump system from crawl space to the lake. Outside features new composite deck for boat docking and waterside seating and a cedar privacy hedge, planted at the front by the current owner to provide a wall between the front yard and guest parking. A storage shed detached large garage/workshop with high ceilings offer further room for expansion. The possibilities are endless in this private lot. *For Additional Property Details Click The Brochure Icon Below* (id:55499)
Ici Source Real Asset Services Inc.
175 Dallan Drive
Guelph (Pineridge/westminster Woods), Ontario
Welcome to 175 Dallan Dr - well-maintained, carpet-free 4-bedroom home, built in 2017, offers 2,411 sq ft of thoughtfully designed living space in Guelph's highly sought-after south end. Featuring a separate side entrance to the basement, this home offers excellent potential for a future apartment, ideal for multi-generational living or as a mortgage helper. Step into the bright, open-concept main floor with 9-ft ceilings, perfect for everyday living and entertaining. The kitchen is equipped with upgraded quartz countertops, stainless steel appliances, walk in pantry, and a central island. Upstairs, the spacious primary bedroom includes a walk-in closet and a luxurious 5-piece ensuite. Three additional generously sized bedrooms share a 4-piece bathroom, and the convenient second-floor laundry. The basement features a separate side entrance, rough-in for a future bathroom, multiple large windows, and is ready for your personal touch. Large fenced yard is perfect for your outdoor fun. Enjoy the park right across the street, scenic walking trails, and walking distance to public library, grocery stores, restaurants, a movie theatre, banks, gym, and much more. Commuting is easy with a quick access to Highway 401. With parking for three vehicles, an excellent layout, and unbeatable location, 175 Dallan Dr offers the perfect blend of comfort, convenience, and future potential. Come and see this fantastic opportunity for yourself! *Open House: May 17 & 18 from 2:00-4:00 PM. (id:55499)
RE/MAX Aboutowne Realty Corp.
146345 Southgate Rd 14 Road
Southgate, Ontario
Location! Location! Location! Attention Builders, Investors, and Developers! 89 acres of prime land await your vision. 10 Minutes to Dundalk Downtown, One and half hour to Pearson Airport. Mixed treed, bushes and swamp lot. Don't miss this exceptional opportunity! (id:55499)
RE/MAX Gold Realty Inc.
25 Queensway Drive
Strathroy-Caradoc (Se), Ontario
Welcome to 25 Queensway Drive a beautifully maintained 3 Bed 4 Bath, carpet-free two-storey home thats just a few years old and completely move-in ready. This charming 3-bedroom residence offers a thoughtfully designed main floor featuring a convenient 2-piece bathroom, a laundry room, and an open-concept eat-in kitchen complete with a center island for additional seating. Sliding patio doors off the dining area lead to a spacious deck overlooking the fully fenced backyard, perfect for outdoor entertaining. Upstairs, the primary bedroom boasts a walk-in closet and a private ensuite with a double vanity and a sleek glass-enclosed shower. Two additional bedrooms and a full bathroom complete the upper level. The finished lower level includes a cozy family room, an extra 2-piece bathroom, and a furnace room with added storage space. Additional highlights include an owned hot water tank and modern finishes throughout. This home effortlessly combines comfort, style, and functionality. Don't miss this turn-key gem! (id:55499)
Team Alliance Realty Inc.
184 Fernwood Drive
Gravenhurst, Ontario
Welcome to 184 Fernwood Drive, Gravenhurst – a spacious semi-detached home located in the quiet and family-friendly Birch Park neighbourhood. Offering nearly 1,700 sq ft of finished living space, this property is a standout opportunity for large families, investors, or those seeking in-law suite potential. The main floor features three bright bedrooms, a 4-piece bathroom, and an open-concept kitchen and living area. The lower level, with its own private entrance, offers excellent in-law suite capabilities—or potential for short-term rental income. Recently updated with new flooring and fresh paint, it includes a spacious bedroom, cozy living area, 3-piece bathroom, eat-in kitchen, and separate laundry. The 3/4 fenced backyard backs onto a peaceful wooded area with no rear neighbours, and there’s parking for four vehicles. Located just minutes from the Gravenhurst Wharf, boardwalk, Lake Muskoka, parks, splash pad, hiking trails, the farmers market, and local shops, this property offers exceptional lifestyle appeal. Whether you're looking to house extended family, generate rental income, or enjoy a low-maintenance Muskoka home in a prime spot—this one has it all. Please note photos are prior to upstairs tenant. (id:55499)
Coldwell Banker The Real Estate Centre Brokerage
12 Oakmont Drive
Loyalist (Bath), Ontario
Welcome to Loyalist Country Club! Brand New luxury bungaloft Blackburn model situated on a premium 38ft ravine lot built by renowned Kaitlin Corporation. Be the first to enjoy this 4bed, 3 full bath model, 1646 sqft of living space w/ 2-car garage. Covered porch entry leads into bright foyer w/ access to garage & laundry closet. Step down the hall past the 2nd bed & 4-pc main bath into the eat-in kitchen upgraded w/ tall cabinetry, SS appliances, quartz counters, breakfast island, & B/I double pantry. Great room comb w/ dining featuring soaring cathedral ceilings & picture windows allowing an abundance of natural light W/O to rear deck. Primary bedroom retreat w/ large W/I closet & 3-pc ensuite. Upper level finished w/ 2 additional bedrooms, 4-pc ensuite & rarely offered loft flex space can be used as office, family space, or nursery. Full unfinished bsmt awaiting your vision potential to make side sep-entrance can be converted to rec space, in-law suite, or rental. Experience tranquility with a trail entrance next door & a ravine lot backing onto a municipal pond. Peace of mind w/ tarion warranty. Live on the shores of Bath ON, mins to Loyalist golf & country club, lakefront parks, public boat ramps, eateries, shopping, & much more! (id:55499)
Cmi Real Estate Inc.
1556 Davenport Road
Toronto (Corso Italia-Davenport), Ontario
Brand new, never lived in beautiful two bedroom in the heart of the City offers comfort and luxury with high end finishes, a spacious layout, and a view you don't want to miss. This charming two bedroom is nestled in a prime neighbourhood in Corso Italia, you'll be just steps from the best restaurants, beautiful parks, and an array of shops. Commuting is a breeze with easy access to Davenport, the subway and bus stop is at your doorstep. Don't miss this opportunity to live in this luxurious, vibrant two bedroom unit! ** This is a linked property.** (id:55499)
Zolo Realty
319 - 1415 Lawrence Avenue W
Toronto (Brookhaven-Amesbury), Ontario
WELL-MAINTAINED TWO-BEDROOM TWO-BATH CONDO IN AN UNBEATABLE LOCATION! Welcome to effortless urban living in this immaculate 2-bedroom, 2-bathroom condo, perfectly positioned near restaurants, grocery stores, Yorkdale Mall, and major retailers! Whether you're a first-time buyer, investor, or downsizer, this move-in-ready gem offers unbeatable convenience with quick access to public transit, parks, the subway, and major highways. Inside, pride of ownership shines through with a bright, functional kitchen featuring a breakfast bar, ample cabinet storage, and easy-care tile flooring, all seamlessly flowing into an open-concept living space filled with natural light from a large window that frames a city view. The warm, neutral tones and well-proportioned layout create an inviting atmosphere, perfect for relaxing and entertaining. The generously sized bedrooms offer excellent storage, including a primary suite with a private ensuite and a spacious second bedroom with a Juliette balcony and walk-in closet. Enjoy the ease of ensuite laundry, an owned surface-level parking spot close to the building entrance, and an exclusive 5x5 ft locker for extra storage. Set in a well-maintained building with ample visitor parking, an exercise room, and a party room, this is your chance to own a fantastic condo in a prime location! (id:55499)
RE/MAX Hallmark Peggy Hill Group Realty
704 - 15 Viking Lane
Toronto (Islington-City Centre West), Ontario
Absolutely Beautiful 2 Bed 2 Bath Unit At Popular Parc Nuvo. Unit 704 Offers Care-Free Living While Impeccably Maintained. Bright Corner Unit With Unobstructed Views, Offering Privacy & Serenity Year Round. Great Layout Featuring Expansive 9ft Ceilings With A Spacious Sleek Kitchen. Large Sit Up Island W/Granite Counters & SS Appliances, All Perfect For The At Home Chef or Entertainer. A Comfortable Dining Area & Large Living Space W/Dimmable Lighting for Any Ambiance. Beautiful and Bright Primary Bedroom W/ 2 Walls of Windows W/ Ensuite Bath & Upgraded Glass Door For Soaker Tub. Second Room W/ West Views Great For BR, WFH or Nursery. Lovely Finishes Throughout; Shaker Style Doors, 7" Baseboards, Carpet Free, Marble Bathroom Vanity Top, Polished Chrome & More. Incredible Location - Kipling Station At Your Back Door Connecting You To Downtown, Pearson Airport, Mississauga and the GO. Minutes to HWY 427, 401 & QEW/Gardiner, Sherway Gardens, Multiple Parks, Cafes, Farm Boy, Six Points, Future Etobicoke Civic Centre W/ New Parks, Library, Child Care & More. Very Well Managed Building, Beautiful Amenities Such As Indoor Pool, Gym, BBQ & Terrace, Party Room Business Room, Visitor Parking, 24 H Concierge & More. 1 Conveniently Located Parking Spot & 1 Large Locker. Extremely Good Value In One Of Etobicoke's Best Condos! (id:55499)
Property.ca Inc.
207 - 300 Ray Lawson Boulevard
Brampton (Fletcher's Creek South), Ontario
Gorgeous 1 Br + Den condo in the border of Mississauga and Brampton. Laminate floor throughout , carpet free unit.. Huge windows in Living room offer ample light for comfortable living. Den with walkout to balcony can be used as an extra room. Balcony overlooks a ravine, so unobstructed view at all times, can be accessed from Living room and den. Unit comes with one parking space. Mins to Groceries and Shoppers World. Maintenance fee includes heat, hydro, water and Bldg Insurance. (id:55499)
Ipro Realty Ltd.
2323 Tintagel Lane
Burlington (Brant Hills), Ontario
Welcome to this beautiful 4-bedroom home on Tintagel Lane, perfectly situated at the end of a quiet cul-de-sac with just 10 homes. This peaceful location offers privacy and safety while keeping you close to schools, parks, and everyday conveniences. Inside, you'll find a bright, open layout with gleaming wood floors and large windows that fill the space with natural light. The spacious living room flows into a stunning kitchen featuring stone countertops, stainless steel appliances, and a large center island. The adjoining dining area is perfect for family meals and entertaining. The primary bedroom is a cozy retreat with soft carpet, a walk-in closet, and an updated ensuite bath. Three additional bedrooms offer flexibility for kids, guests, or a home office. The finished basement adds valuable living space - ideal for a home gym, movie room, or play area. There's also a laundry area on the main floor and a two-car garage with room for storage. Step outside to a backyard oasis on a pie-shaped lot with mature trees, perennial gardens, and a two-tiered deck. The sparkling pool is perfect for hot summer days, while the private setting creates a relaxing, nature-filled escape. This warm, welcoming home offers space, comfort, and a fantastic location - ready for your next chapter. (id:55499)
Royal LePage Meadowtowne Realty
15 Orangeblossom Trail
Brampton (Credit Valley), Ontario
Fantastic opportunity to own a well-maintained, 4-bedroom semi-detached home with a double-door entrance and a two-bedroom legal basement apartment perfect for rental income or extended family living. The home offers three-car parking: one spot in the garage and two on the driveway. The house has been freshly painted and features bright, generously sized bedrooms, along with separate family and living rooms. Enjoy a modern kitchen with upgraded finishes and plenty of pot lights throughout the home. There is a separate entrance to the basement apartment. Located in a family-friendly neighborhood, within walking distance to schools, parks, transit, and shopping. Don't miss this one! Walmart, Home Depot, McDonald's, all major Canadian banks, and other stores are within walking distance. Beautiful new tiles have been installed in the foyer and powder room, adding both style and durability. No carpet throughout the house allows for easy maintenance and a cleaner living environment. (id:55499)
Homelife Maple Leaf Realty Ltd.
52 Glen Agar Drive
Toronto (Princess-Rosethorn), Ontario
Get ready, get set, and GROW at Glen Agar! Step in and jump start your detached dreams in this 3 bedroom beauty! A thoughtfully updated bungalow with a clear pride of ownership, tucked within the peaceful, family friendly enclave of Glen Agar. Newly renovated basement (2024) with a 2 bedrooms, a separate entrance, its own kitchen, and separate laundry room as a perfect home for your in-laws, or use it as additional living space/home office. Plus, welcome your expanding family and friends in the large, south-facing, hosting-worthy landscaped backyard with an inground pool. Perfectly proportioned layout and plenty of space to host, live and enjoy. ***** A short walk to West Deane Park (kids playgrounds, tennis courts, baseball diamonds and gardens & outdoor rink), and less than 10 minute drive to Kipling transit hub (TTC Subway & GO Train), Sherway Mall, Islington Golf Club and every conceivable convenience. ***** 52 Glen Agar is ready for you and your new memories. Don't miss it! (id:55499)
Sage Real Estate Limited
2095 Springdale Road
Oakville (Wm Westmount), Ontario
AMAZINGLY APPOINTED 2 STOREY DETACHED HOME LOCATED IN THE POPULAR COMMUNITY OF WEST OAK TRAILS IN OAKVILE, FEATURES; 4+1 BDRMS, 4BATHS, NICELY LANDSCAPED, NEWLY BUILT 2 CAR DRIVEWAY (24). ONCE YOU STEP INSIDE YOU'LL IMMEDIATELY BE IMPRESSED AT THE BRIGHT 2 STOREY ENTRANCE ALONG WITH THE EASE AND FLOW THAT THE MAIN FLOOR OFFERS. THIS HOME WAS COMPLETELY RENOVATED IN 2019 WITH MODERN AND TASTEFUL FINISHES ON EVERY FLOOR. BOASTING 5-INCH WIDTH HARDWOOD FLOORING ON UPPER LEVELS, UPGRADED LAMINATE IN THE BASEMENT, POT LIGHTS, SMOOTH CEILINGS, CALIFORNIA SHUTTERS, UPGRADED BLINDS, NEW LIGHT FIXTURES PLUS STUNNING QUARTZ COUNTERS IN ALL MAIN BATHROOMS AND THE DREAMY KITCHEN. NEARING 1900 SQUARE FEET ON TWO LEVELS, NOT INCLUDING THE FULLY FINISHED BASEMENT WITH A HUGE REC AREA, 3 PIECE WASHROOM & BEDROOM- PLENTY OF SPACE FOR YOUR FAMILY OR PERFECT FOR A RIGHT SIZER THAT WANTS A MOVE-IN READY HOME. APPEALING LAYOUT AND A SPACIOUS KITCHEN WITH AN OPEN CONCEPT FEEL OVERLOOKING THE FAMILY ROOM WITH A VIEW OF THE GAZIBO AND PATIO. BRIGHT AND CHEERFUL FRONT AND BACK GARDENS. THE KITCHEN IS MAGAZINE-WORTHY WITH ITS SERENE NOT BRIGHT WHITE CABINETRY, ITS UNDER-MOUNT SENSOR LIGHTING, SPACIOUS COUNTER AREA, QUARTZ BREAKFAST BAR/TABLE OVERLOOKING THE FAMILY ROOM, MODERN PENDANT OVER THE COUNTER, DEEP STAINLESS SINK, HOODED STAINLESS FAN, GORGEOUS MARBLE SUBWAY BACKSPLASH, CORNER GLASS FEATURE CABINET AND HIGH GLOSS 24 BY 24 PORCELAIN TILES UNDERFOOT! WOW! SECOND FLOOR LAUNDRY IS A PLUS! FRESHLY PAINTED THROUGHOUT, FURNACE & AC (2020), HUMIDIFIER (2020) SHINGLES (2016), BATHROOMS, KITCHEN AND FLOORING(2019), SPRINKLER FRONT AND BACK (2024), INTERLOCKING FROM FRONT TO BACKYARD (2024), NEW WASHROOM-MASTER BEDROOM. IF YOU ARE LOOKING FOR A HOME THAT'S BEEN RENOVATED, SHOWS CARE OF OWNERSHIP WITH GORGEOUS ON TREND SELECTIONS AND IS LOCATED IN A LOVELY OAKVILLE NEIGHBOURHOOD FILLED WITH PARKS, SCHOOLS, NEARBY GROCERIES, ALL CONVENIENCES, CLOSE TO THE HOSPITAL AND A SHORT DRIVE TO HIGHWAYS. (id:55499)
Homelife/miracle Realty Ltd
3951 Freeman Terrace
Mississauga (Churchill Meadows), Ontario
A Truly Turnkey Beauty in Sought-After Churchill Meadows! This sun-drenched 4-bedroom home offers space, style, and smart upgrades for todays modern family nestled in the heart of one of Mississaugas most sought-after neighbourhoods. Enjoy a functional, open-concept layout with hardwood flooring, a spacious eat-in kitchen, and a finished basement with a full kitchen, bedroom and large storage area that adds versatile living space. Step outside to a private backyard retreat featuring a custom-built greenhouse perfect for gardeners or anyone eager to grow fresh vegetables, fruits, or herbs year-round! (This can be removed at owner's expense, if needed) Featuring a new roof (2020), over $45K spent (2025) on a brand-new high-efficiency heat pump (2025), Heat pump coil (2025), and Hybrid Water Heater - owned (2025) and basement insulation (2025). This home has been meticulously cared for with countless upgrades throughout. Just minutes to Hwy 401, 403 & 407, and a short 30-minute drive to Pearson International Airport. Close to top-rated schools, parks, shopping, and all the conveniences of vibrant Mississauga. Unbeatable location, and completely move-in ready! Whether you're upsizing or investing, don't miss out on this one, this home is a smart move.! (id:55499)
Century 21 Green Realty Inc.
207 - 2095 Roche Court
Mississauga (Sheridan), Ontario
Stunning 3-Bedroom Condo in Prime Sheridan Location, A Rare Find!Located in the heart of Mississaugas highly sought-after Sheridan neighborhoodjust minutes from Erin Mills Parkway, the QEW, 403, and 401- this beautifully maintained 3-bedroom, 2-bathroom condo offers the perfect combination of comfort, style, and unbeatable convenience.Positioned on the second floor, the unit boasts two private patio spaces with unobstructed skyline views, offering a rare and relaxing outdoor living experience. Inside, the open-concept main floor features a fully upgraded kitchen complete with modern soft-closing drawers, custom cabinetry, sleek quartz countertops, and stainless-steel appliances. Walk out from your dining space to the terrace, ideal for entertaining, BBQs, or enjoying a breath of fresh air.The layout is thoughtfully designed with a main floor bedroom featuring a reach-in closet, while the upper level offers a spacious primary bedroom with a walk-in closet and large windows, plus a generously sized second bedroom, also with its own reach-in closet. All closets are outfitted with custom organizers to maximize space and functionality. The entire unit has been upgraded with brand-new engineered wood flooring, eliminating carpet. Additional features include in-suite laundry, central AC and heating, and ample storage.Enjoy free premium building amenities including an indoor pool, gym, ping pong room, and stylish party spaces. The all-inclusive maintenance fee covers heat, electricity, water, and even cable TV, adding tremendous value.Just steps from Sheridan Place Mall, top-rated schools, public libraries, grocery stores, restaurants, and places of worship like Musalha, this location truly offers everything at your doorstep. With easy access to major transit, including Clarkson GO and Erin Mills Transitway, commuting is a breeze. This is a rare opportunity you dont want to miss. This condo wont last long! Book your showing today and make this stunning home (id:55499)
RE/MAX Success Realty
606 - 160 Canon Jackson Drive
Toronto (Beechborough-Greenbrook), Ontario
Step into this beautifully designed 1-bedroom condo, less than 3 years old, offering a bright and functional living space in one of Toronto's most up-and-coming communities. With abundant natural light and an open-concept layout, this suite feels airy and inviting from the moment you walk in. Enjoy a generous-sized bedroom, a sleek kitchen, and a private balcony with a great view perfect for morning coffee or evening relaxation. Stylish wide plank laminate flooring adds a touch of modern elegance throughout, while the convenience of ensuite laundry makes everyday living effortless. Located just a short walk from the future Eglinton Crosstown LRT, and with easy access to Highways 401 and 400, Suite 606 offers unbeatable convenience for commuting and exploring the city. Nearby amenities, parks, and shops make this a truly desirable place to call home. (id:55499)
RE/MAX West Realty Inc.
606 - 509 Dundas Street W
Oakville (Oa Rural Oakville), Ontario
Client RemarksOne of the best condo location in Oakville, 2 bedroom and 2 full bathrooms with A Den, corner unit with big windows and Amazing view, wonderful layout, 9 feet celling, upgrade kitchen, steps to big grocery store, restaurant, go transit and much more so don't miss it. Buyer has to assume a tenant (id:55499)
RE/MAX Real Estate Centre Inc.
136 Tarragona Boulevard
Toronto (Junction Area), Ontario
Welcome to 136 Tarragona Blvd, a beautiful and modern semi-detached nestled in the heart of Toronto's vibrant Junction neighbourhood. This home offers the perfect blend of urban convenience, family friendly and community charm. Original Owner, kept in meticulous condition! Spacious open concept living/dining room with an abundance of natural light, huge eat-in kitchen and walk out to charming low maintenance backyard. One car garage and 1 outdoor parking space, powder room on main floor. Finished basement with a separate entrance from the main floor, perfect for multi-purpose use. Steps away from parks, splash pads & playgrounds, perfect for young families. Short walk to Stockyard Shopping Center, directly across the street from Walmart, Canadian Tire, Home Depot, Best Buy, Staples, Anytime Fitness & LA Fitness and so much more. (id:55499)
Harvey Kalles Real Estate Ltd.
301 - 1040 The Queensway Avenue
Toronto (Islington-City Centre West), Ontario
Stylish 2 Bed, 1 Bath Condo with Expansive Balcony & Premium Amenities. Welcome to Your New Home! This Beautifully Maintained and Rare Split-Bedroom Layout, Offers Both Privacy and Functionality. Enjoy Seamless Living with Massive 144 sqft Balcony Accessible From Both Bedrooms and Spacious Living Room - Perfect for Relaxing, Dining or Entertaining. Built-in Closet Organizers. Full Size In-Suite Laundry. 1 Parking and Locker. Resort Style Amenities include: Concierge, Indoor Swimming Pool, Sauna, Hot Tub, Fully Equipped Gym and Large Party room for Gatherings and Events. Convenient Location Close to Gardener and Other Major Routes. The Best of Downtown Living Without Many of the Hassles! Come And See It Right Away!! (id:55499)
Forest Hill Real Estate Inc.
61 Springdale Avenue
Caledon, Ontario
**Newly built 3 Bedrooms and 3 bathrooms Townhouse situated in the sought-after Southfields Village area is available immediately. Carpet free home with Spacious Living, Dining Room. This Cozy House boost large windows that flood the space with natural light. Open-concept Kitchen with Stainless Steel Appliances and Breakfast Bar is ideal for cooking and making it perfect place to call home. Convenient interior garage access. Beautiful 2 balconies in home-one with master bedroom and another with direct access from living-dining area to enjoy beautiful summer. **Very conveniently lactated - Walking distance to Community Centre, Library, Gym, Bus stop and Plaza!! **Tenant Insurance is required **No Smoking and No Pets*** (id:55499)
Homelife G1 Realty Inc.
296 Glen Afton Drive
Burlington (Shoreacres), Ontario
Welcome to sought-after Shoreacres, just steps from Glen Afton and Paletta Parks. Nestled on a quiet, tree-lined street in a prestigious neighbourhood, this spacious four-level backsplit offers over 2,300 sq. ft. of finished living space and a private, pool-sized lot with mature landscaping and perennial gardens. Enjoy the custom cherrywood eat-in kitchen with pot drawers, with walk-outs from the kitchen and dining rooms leading private patiosperfect for entertaining. The bright family room features a cozy gas fireplace and separate walk-up to the backyard. With three bedrooms up and a large fourth bedroom on the lower level, there's space for the whole family or in-law potential. This home is perfect for families and located near top-rated schools (Tuck, Nelson, St. Raphaels and Pineland French Immersion), parks, shopping, and the lake. Move-in ready (id:55499)
Royal LePage Real Estate Services Ltd.
1435 Saginaw Crescent
Mississauga (Lorne Park), Ontario
Renovated Designer Showhome On spectacular Premium pie Lot In The Heart Of Lorne Park. Sprawling custom Open Concept Bungalow Features designer Gourmet Kitchen With Granite Counters, hardwood floors, Ss appliances all Open To Great Room plus brilliant dining room with walk-out to large entertainers deck, Saltwater Pool & Landscaped Garden oasis with extra room to play. Finished lower level With generous Recreation Room,Bdrm,Exercise, & office with 3 Pc Bath and an abundance Of Natural Light From Large Above Grade Windows. Separate entrance from garage to basement. Perfect family lifestyle & Entertaining home offering amazing flexibility for many different family needs. Beautiful Inside & Out! Walk to Lorne Park public & Secondary schools + extensive trail system. Private Mature trees & resort feel lot size. (id:55499)
Hodgins Realty Group Inc.
7 Lakegate Drive
Hamilton (Stoney Creek), Ontario
Welcome to 7 Lakegate Drive a truly exceptional waterfront estate offering luxury, privacy, and rare direct access to the shores of Lake Ontario. This custom-built home spans over 3,800 sq ft of elegant, single-level living designed for comfort and sophistication. Need additional space? The expansive, finished lower level provides ample room for entertaining, recreation, or multi-generational living. Crafted with timeless elegance and premium finishes, this home features wide-plank oak flooring, granite countertops, cathedral ceilings with skylights, and an open-concept layout that seamlessly connects multiple living and entertaining areas. The chefs kitchen is a gourmet dream, while the formal dining room with adjacent wet bar, oak paneling, and crown moulding elevates every gathering. The bedroom wing offers three generously sized rooms, including a luxurious updated primary suite with a spa-inspired ensuite, custom walk-in closet, and walkout to a private patio retreat. Step outside to your own resort-style oasis. The backyard features a heated inground pool, multiple lounging and dining areas, breathtaking lake views, and a private beach. Situated on a rare double lakefront lot with 175 feet of shoreline and a concrete boat ramp, this property offers endless potentialenjoy it as-is or sever a 70-foot lot to the west. Store all your toys in the oversized 36' x 25' triple garage, complete with four doors including a rear door for easy boat ramp access. This is truly an unmatched property, perfectly suited for a discerning buyer looking to create lasting family memories in an extraordinary lakeside setting. (id:55499)
Royal LePage State Realty
7 Walker Road E
Caledon (Caledon East), Ontario
All Brick Home Located In Caledon East. 4 Bedroom, 4 Level Side Split Is Fully Upgraded Home, Hardwood Floors, Porcelain Tiles in Foyer and Kitchen, Pot Lights, Glass Railings, Beautiful Large Living Room Combined with L- shaped Dining Room is perfect to accommodate large Gatherings, Recently Upgraded new Kitchen with Stainless Steel Appliances, Walk out to Deck, Ground Floor Family Room Walk out to concrete Patio covered with custom Pergola, Huge Backyard, Deck and Concrete Patio for large summer gatherings. (id:55499)
RE/MAX Paramount Realty
306 - 151 La Rose Avenue
Toronto (Humber Heights), Ontario
Bright and Spacious One Bedroom Co-op Suite In Excellent Well Maintained Building. Large Open concept L-Shaped Living/Dining Room With Picture Window And Walk Out To Balcony. Good Sized Bedroom With Double Closet. Eat-In Kitchen. Very Affordable Co-op Building! Maintained Fee Includes Heat, Hydro, Water And Taxes. Rarely Offered. Nice West View. Premium Location. Steps to All Convince, TTC, Shopping's, Schools, Recreational Facilities, Exclusive Locker in the basement, Underground parking available for $40.00 per month. (id:55499)
Century 21 Best Sellers Ltd.
3307 - 223 Webb Drive
Mississauga (City Centre), Ontario
Welcome to this sun-filled, totally renovated corner suite in the highly sought-after Onyx Condos! Perched on the 33rd floor, enjoy breathtaking panoramic views of the city skyline through floor-to-ceiling windows. This open-concept layout features a modern kitchen, spacious 683 sq ft of living area plus 49 sq ft of balcony , and a private balcony ideal for relaxing and taking in spectacular sunsets. Residents enjoy a full suite of amenities including a fully equipped gym, indoor pool, sauna, rooftop party room, and 24-hour concierge. Located in the heart of Mississauga, you're just steps to Square One Shopping Centre, dining, transit, and minutes to HWY 403, QEW & 401. Perfect for professionals, downsizers, or investors experience elevated condo living at its finest! (id:55499)
Exp Realty
1673 Clark Boulevard
Milton (Be Beaty), Ontario
Welcome to 1673 Clark Blvd! A Stunning, Upgraded Mattamy-Built Home in a Prime Family-Friendly Neighbourhood! This beautifully maintained detached home features 3+1 spacious bedrooms and 4 bathrooms, offering the perfect blend of comfort and style. Thoughtfully renovated throughout, the home boasts luxuriously upgraded bathrooms (2021) and a chefs dream kitchen (2021) with quartz countertops, custom cabinetry, and a sleek backsplash. Elegant engineered hardwood flooring (2021) flows seamlessly through the main living areas, adding warmth and sophistication. Additional features include a high-efficiency Carrier furnace (2017) and a versatile finished basement. Enjoy your morning coffee on the welcoming front porch, or host gatherings in the peaceful backyard oasis complete with a perennial garden, wooden deck, and charming gazebo. The extended driveway provides ample parking for family and guests. Ideally located close to top-rated Catholic and public schools, Hwy 401, public transit, parks, hospitals, libraries, and shopping. This home offers exceptional value in a vibrant, well-connected community. Don't miss the opportunity to make this beautifully upgraded home your own! (id:55499)
Century 21 Leading Edge Realty Inc.
1032 Haig Boulevard
Mississauga (Lakeview), Ontario
For Lease Charming Detached Bungalow in Mississauga's Desirable Lakeview Community Nestled just east of the intersection at Dixie Road and Lakeshore Road East, this lovely detached bungalow offers comfort, privacy, and convenience all in one well-appointed home. Step inside to discover an open-concept main floor, featuring a spacious living and dining area seamlessly connected to an updated kitchen. This inviting space is perfect for entertaining guests or simply enjoying peaceful evenings at home. The property includes two well-sized bedrooms, each offering ample natural light and closet space, along with a modern four-piece bathroom for daily comfort and convenience. Outside, you'll find an extensive backyard oasis, ideal for summer BBQs, relaxing weekends, or a gardeners dream escape. The extra-large private driveway provides plenty of parking, making this an excellent choice for those with multiple vehicles or requiring room for guests. This home is ideal for a triple-A tenant who values a peaceful lifestyle with easy access to parks, the waterfront, schools, and major transit routes. Shopping, dining, and recreational options abound in this family-friendly lakeside community. (id:55499)
RE/MAX Escarpment Realty Inc.
3027 Rivertrail Common
Oakville (Go Glenorchy), Ontario
Welcome to this stunning 6-year-old townhouse, a masterpiece built by Remington Homes, offering modern living at its finest. Linked only by the garage on one side, this home combines privacy with convenience in a family-friendly neighborhood. Boasting 3 bedrooms and 4 washrooms, the home is thoughtfully designed to meet the needs of today's homeowners. Enter through double doors into a bright and airy main floor with 9-foot ceilings and gleaming hardwood flooring. The open-concept layout seamlessly connects the living area, featuring a cozy gas fireplace and sunlit large windows, to the modern kitchen. A chefs dream, the kitchen is equipped with quartz countertops, subway tile backsplash, stainless steel appliances, a gas range, ample storage, a breakfast bar, and an eat-in area overlooking the fully fenced backyard ideal for outdoor relaxation and entertaining. Automated Zebra blinds throughout the home add a touch of modern elegance, while direct access to the garage enhances convenience. Upstairs, the hardwood stairwell leads to three generously sized bedrooms with plush broadloom flooring and expansive windows. The primary bedroom is a sanctuary with a walk-in closet and a luxurious 4-piece ensuite featuring a upgraded glass shower. The additional bedrooms are versatile, perfect for family, guests, or a home office. The fully finished basement expands the living space with a large recreation room, a 3-piece bathroom with upgraded glass shower, a laundry area, & abundant storage, making it ideal for entertainment or personal retreats. Enjoy the fully fenced backyard with a gas BBQ hookup for your summer entertainment. Located near top-rated schools (Oodenawi PS - 5 minute walk to school, Forest Trail French Immersion, Whiteoaks High School.), parks, & public transit, this home offers unparalleled convenience. Whether you're hosting gatherings, enjoying family time, or simply unwinding, this home is ready to meet all your needs! (id:55499)
Keller Williams Real Estate Associates






