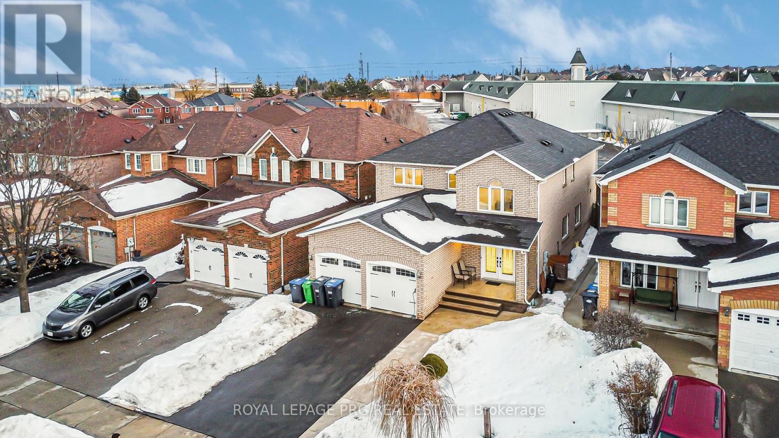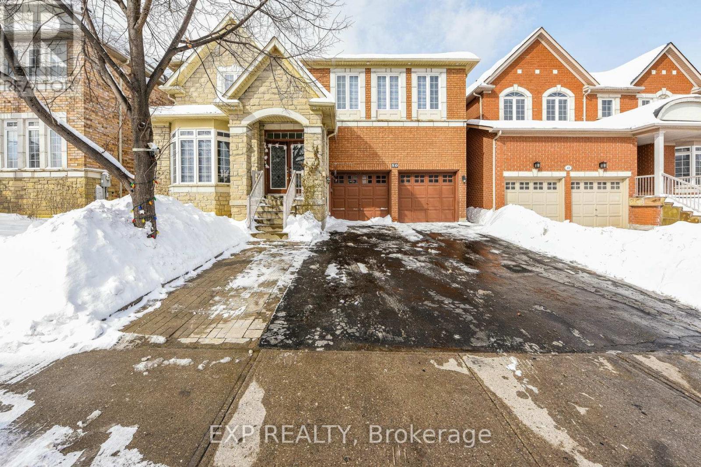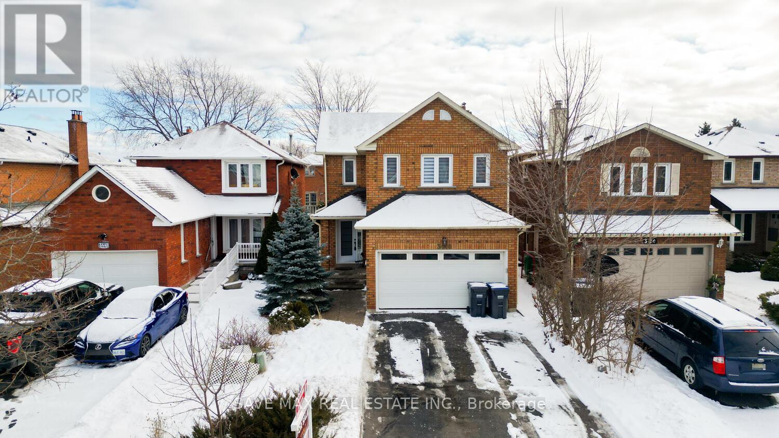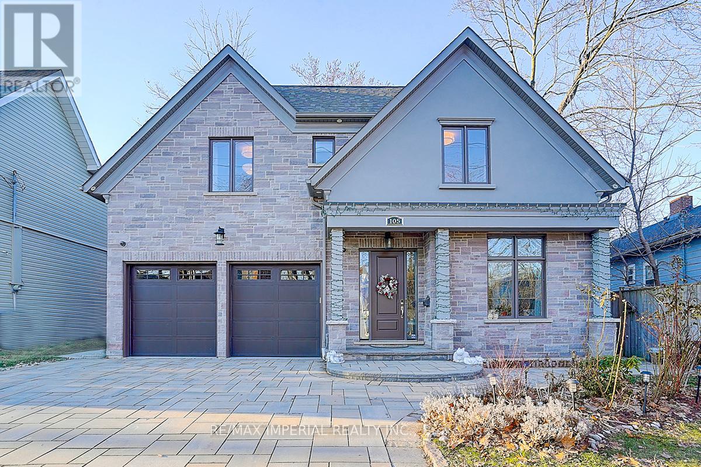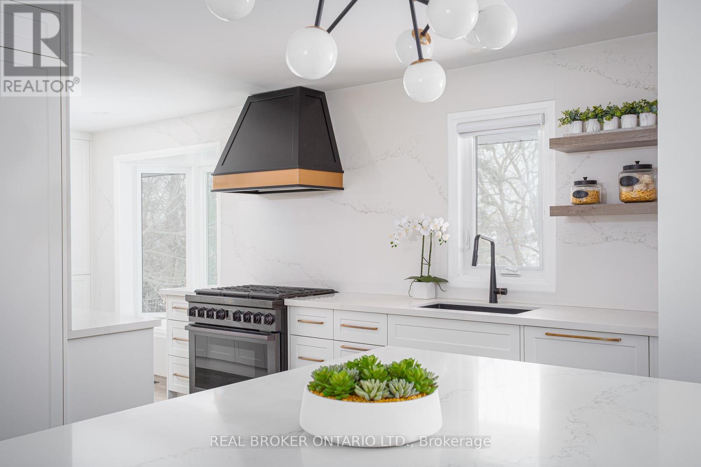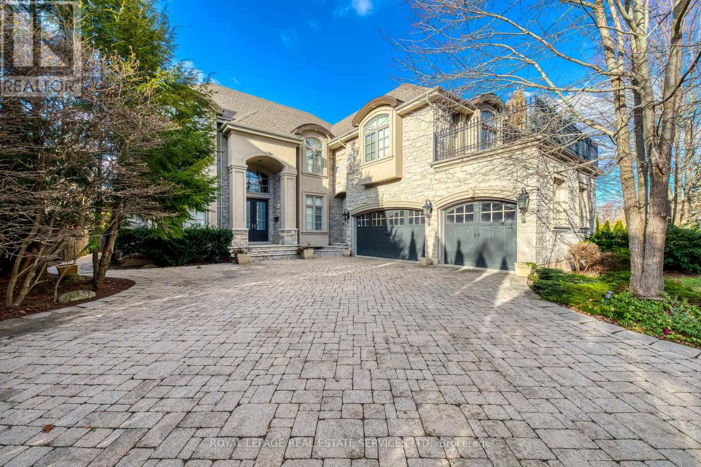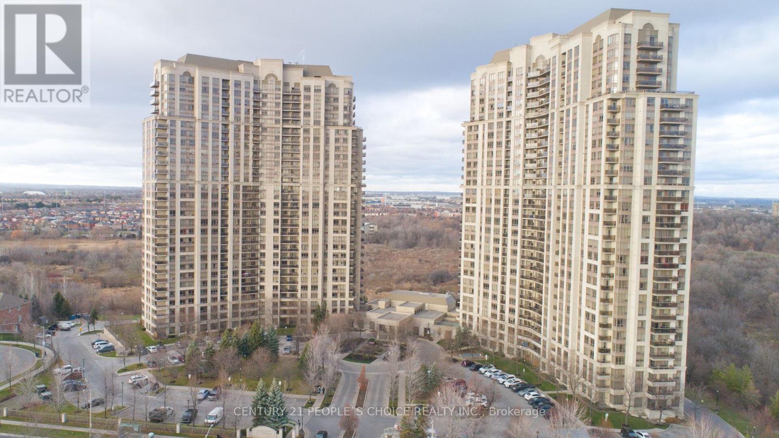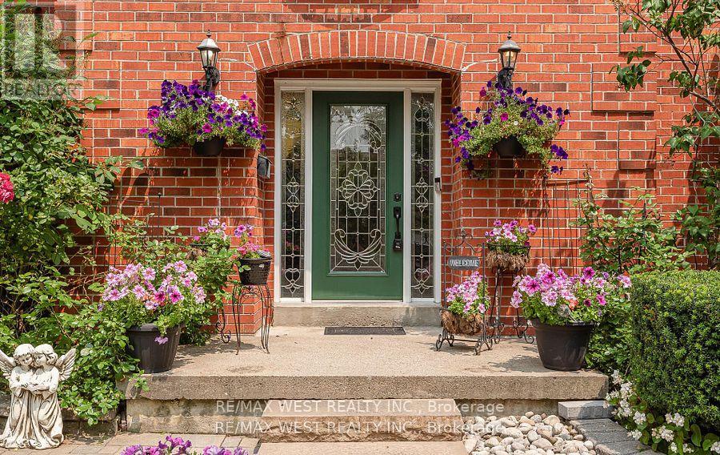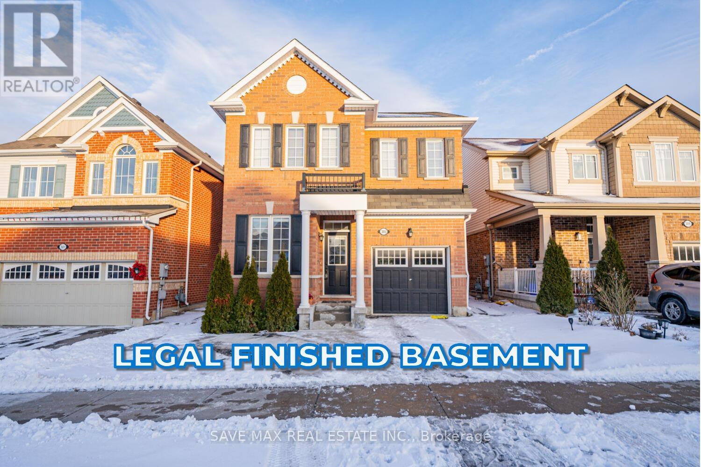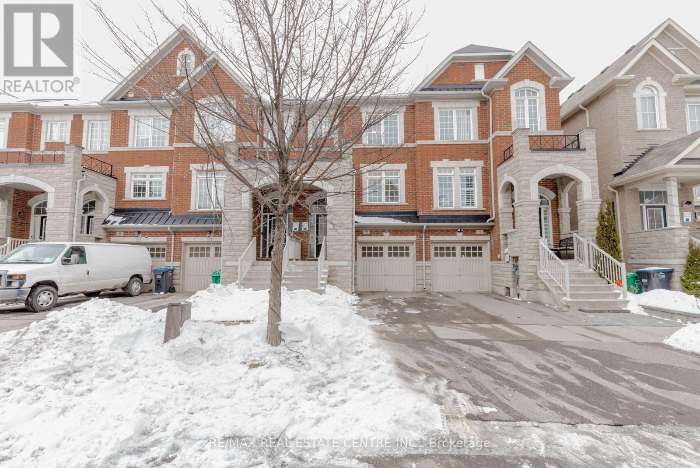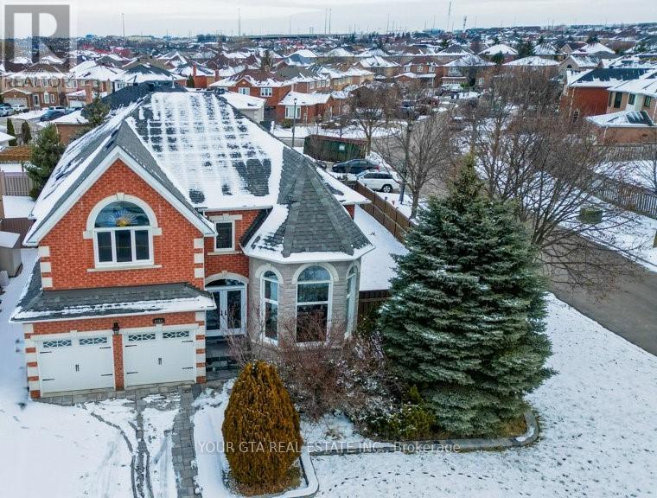71 Squire Ellis Drive
Brampton (Toronto Gore Rural Estate), Ontario
Aprx 4000 Sq Ft!! 3 Car Garage Tandem!! Upgraded Stone & Stucco Exterior. Built On 62 Ft Wide Lot. Fully Upgraded Detached Luxurious Home. Coffered Ceiling In The Family Room & Accent Walls Enhancing The Beauty Of This Luxurious House. Crown Molding On Main Floor. Features Sep Family Room, Combined Living & Dining. Fully Upgraded Kitchen With Quartz Counters, New S/S Appliances & Central Island. Main Floor Offers Spacious Den. Harwood Floor & Pot Lights On The Main Floor. Second Floor Offers 4 Good Size Bedrooms + Loft & 3 Full Washrooms. Balcony On The Second Floor. Master Bedroom with 5 Pc Ensuite Bath & Walk-in Closet. Separate Entrance To Unfinished Basement. **EXTRAS** All Existing Appliances: S/S Fridge, Stove, Dishwasher, Washer & Dryer, All Existing Window Coverings, Chandeliers & All Existing Light Fixtures Now Attached To The Property. (id:55499)
RE/MAX Gold Realty Inc.
226 Mountainberry Road
Brampton (Sandringham-Wellington), Ontario
Located in the heart of Brampton at 226 Mountainberry Road, this fully renovated detached home offers luxury, convenience, and modern design. With over $250K in renovations in the past year, this stunning property features 4 spacious bedrooms on the second floor and 3 additional bedrooms in the basement, making it perfect for large families or investment potential. The home boasts a brand-new kitchen, elegant hardwood flooring, and premium porcelain tiles, complemented by new modern shades for a sleek aesthetic. The second floor includes a luxurious 5-piece washroom and an additional 3-piece washroom, while the main floor has a stylish 3-piece washroom. The basement has a separate entrance from the backyard and includes 3 bedrooms, 3 washrooms, a full kitchen, and a large recreational space. Natural light fills the home through the beautiful sunroof, enhancing the open and inviting ambiance. A newly paved driveway (2024) and remote-controlled garage doors add to the homes modern convenience. Located just steps away from grocery stores such as Fortinos, Shoppers Drug Mart, No Frills, five major banks, and many other retail options, this home provides unparalleled accessibility to daily necessities. Additionally, it is steps away from major bus routes, making commuting effortless. With a dedicated storage room on the main floor and high-end finishes throughout, this move-in-ready home is a must-see! (id:55499)
Royal LePage Prg Real Estate
12 Trellanock Road
Brampton (Bram West), Ontario
This stunning 1-year-old detached home is a true masterpiece of design and functionality, located at the prime intersection of Heritage Road and Embleton Road in one of Brampton's most sought-after neighborhoods. Featuring 4 spacious bedrooms and a 1-bedroom legal basement apartment, this property offers over 3,000 sq ft of living space with high ceilings throughout, making it a perfect blend of modern luxury and thoughtful convenience. The property boasts a builder-finished, legal basement apartment with its own separate entrance, offering incredible versatility as additional living space or a source of rental income potential of $2,000 per month. Upgraded with over $150,000 in premium finishes, the home features custom kitchens, stylish potlights (inside and out), sleek stainless steel appliances (including in the basement), custom blinds, and modern light fixtures that elevate its elegance. Hardwood flooring, an oak staircase, and a no-sidewalk lot add to its appeal. The second-floor laundry room, along with a separate laundry setup for the basement, makes daily living effortless. Situated against a peaceful greenbelt, this home offers a picturesque setting while being conveniently close to top-rated schools, Lionhead Golf Club, and major highways like the 407 and 401. With its luxurious design, high-end finishes, and income- generating potential, this property is a rare find. Don't miss this incredible opportunity! (id:55499)
Century 21 Property Zone Realty Inc.
8575 Financial Drive
Brampton (Bram West), Ontario
The home features a well-designed layout with spacious 4-bedroom, 4-bath in prestigious Brampton West, that offers approximately 2250 sq. ft. of freehold living with no maintenance fees, including gleaming hardwood floors, pot lights, and sleek glass showers. The modern kitchen is equipped with high-end Electrolux appliances, granite countertops, and ample storage, making it ideal for cooking and entertaining. The main level includes a private bedroom with a 3-piece en-suite, while the separate living, family, and dining areas open to a large walk-out terrace perfect for BBQs and gatherings. Conveniently located near highways 401 and 407, Lionhead Golf Club, Toronto Premium Outlets, and GO stations, this home also offers two oversized garage spaces, making it the perfect blend of luxury, comfort, and practicality. (id:55499)
RE/MAX President Realty
50 Northface Crescent
Brampton (Sandringham-Wellington), Ontario
Perfect For Large Families!!! Multi-Dwelling Setup!!! This Luxurious Detached 2-Storey 5+2 Bedroom & 5 Bathroom Home In An Ever-Growing Neighbourhood!! Over Appx 4500 sq. ft. of exquisite living space!! 5 spacious bedrooms + 3 Washrooms on the 2nd floor + a 2-bedroom Legal basement apartment (Rented for $1950) !!! Total 5 bathrooms!!! Main Floor has Separate living and family rooms, offering distinct areas for relaxation and entertainment!! Office/Den/Library space on the main floor has w/ large Bay window!!! Upgraded modern kitchen with plenty of countertop space, along with a cozy breakfast area that walks-out to your spacious backyard! Ceramic tiles and high-end finishes throughout!! Tons Of Pot Lights!! Legal Basement Apartment (1335 Sq. Ft) offers incredible investment value & benefit of generating rental income!! Two Separate laundry!! Multi-generational living House!!! Walking Distance To Schools, All Amenities!! Don't Miss This Opportunity To Call To Move-In To An Incredible Neighbourhood & To Call this Your Forever Home!!! Plenty of Parking Space!! (id:55499)
Exp Realty
3446 Bertrand Road
Mississauga (Erin Mills), Ontario
Welcome to this exceptionally renovated 4-bedroom home, ideally located on a quiet crescent in the highly desirable Erin Mills community. Featuring modern elegance, this home has been beautifully updated with brand-new smooth ceilings, freshly painted, and sleek pot lights that create a bright and inviting atmosphere throughout,also Enjoy the private separate entrance to the basement and a convenient ground-floor laundry room, designed to make daily living both practical and efficient. Gourmet Kitchen: Step inside to find a stunning kitchen with quartz countertops, new tiles, and premium stainless-steel appliances, including a new fridge. The homes curb appeal is elevated by a brand-new front door and a refreshed garage door, giving the property a refined look. Spacious Bedrooms: The private primary suite offers a generous walk-in closet, and the three additional bedrooms provide flexible space for family, guests, or a home office. Income Potential: The fully finished basement is currently rented for $2,100/month, presenting a great income-generating opportunity or a way to offset living costs. Ideal Location: Situated in a vibrant, family-friendly neighborhood, this home is just minutes from Ridgeway Plaza, Costco, top-rated schools, and major highways (403, 407, QEW). Enjoy easy access to parks, Lifetime Fitness, shopping centers, and prestigious schools, including Erin Mills Middle School, Clarkson Secondary School, and a nearby French Immersion Catholic School. A rare opportunity like this wont last long! Schedule your private viewing today before its gone (id:55499)
Save Max Real Estate Inc.
5448 Churchill Meadows Boulevard
Mississauga (Churchill Meadows), Ontario
Stunning Renovated Detached Residence With New Roof & Garage Doors Offering Space, Elegance, And Contemporary Comfort!This Masterfully Designed & An Ideal Choice For Expanding Families, Investors, Or Down-Sizers. High Ceilings Create An Open, Airy Atmosphere, Complemented By A Versatile Loft That Can Be Converted To Add Extra Income Or Serve As A Family Room, Professional Office, Childrens Play Area, Or Peaceful Retreat. The Interior Showcases A Carpet-Free Design, With Polished Hardwood Flooring Spanning The Main Level For Durability And Timeless Appeal. The Spacious Main Floor Is Thoughtfully Laid Out, Balancing Everyday Convenience With The Perfect Setting For Hosting Guests.The Finished Walk-Out Basement Elevates This Homes Appeal, Featuring A Sophisticated Refreshment Area With A Bar And SinkIdeal For Preparing Beverages, Entertaining Friends, Or Creating A Dynamic Leisure Space. This Level Also Includes A Full Washroom, Laundry Facilities, And An Additional Sink For Enhanced Functionality. Outside, A Well-Appointed Deck Offers A Welcoming Space For Gatherings, Summer Barbecues, Or Quiet Relaxation In The Fresh Air, Adding Significant Value To The Property. Conveniently Located Just Two Minutes From The State-Of-The-Art Churchill Meadows Community Centre And Mattamy Sports Park, As Well As The Thriving Ridgeway Plaza With Endless Dining And Shopping Options, This Home Delivers Exceptional Accessibility In A Desirable Neighborhood. Move-In Ready And Enhanced With Premium Upgrades, This Residence Is A Unique OpportunitySecure Your Place In This Exceptional Community Today! (id:55499)
Ipro Realty Ltd.
10 - 155 Veterans Drive W
Brampton (Northwest Brampton), Ontario
Welcome to this fully upgraded 2 bed, 2 bath condo townhouse, offering the perfect blend of modern living and convenience! Located on the upper level, this spacious unit boasts two private balconies, ideal for outdoor relaxation and entertainment. Inside, you'll find a never lived home with numerous upgrades throughout, creating a move-in ready space that is both stylish and functional. The open-concept living area is flooded with natural light, and the modern kitchen is equipped with premium finishes and stainless steel appliances. Both bedrooms are generously sized, with the primary suite offering a luxurious ensuite bathroom. This unit comes with the added bonus of two parking spaces, a rare find for condo townhouse living! With easy access to nearby amenities, public transit, and local parks, this home is perfect for first-time buyers, downsizers, or anyone seeking a low-maintenance lifestyle in a vibrant community. Don't miss out on this incredible opportunity to own a condo townhouse that truly has it all! (id:55499)
Executive Real Estate Services Ltd.
149 Remembrance Road
Brampton (Northwest Brampton), Ontario
Meticulously Clean Paradise Builder built Excellent FREEHOLD 2 STOREY Townhouse in Northwest Brampton- perfect blend of comfort and style. This beautiful house on wider lot than any other traditional townhouse Featuring Double Door Entry, Double Car Garage, 9 Feet Ceiling throughout, 3 Bedrooms and 3 Baths, Open Concept layout with tons of Natural Sun Light, Living/Family combined Area, Large Eat-In Kitchen W/Breakfast Bar, Dinning Area and pantry area. Primary Bedroom W/ Walk-In Closet & 4 Pc Ensuite, and other 2 decent size Bedrooms with Large windows in each bedrooms. It features an excellent practical layout with elegant laminate flooring on Main Floor, an open concept, Main floor Ensuite laundry with lots of storage area and nice courtyard with complete privacy. Move in Ready Home, perfect For First Time Home Buyers or investor. Don't miss this opportunity. (id:55499)
Homelife/miracle Realty Ltd
21 Hallen Road
Brampton (Fletcher's West), Ontario
Thoroughly and beautifully upgraded spacious detached home with 4+1 bedrooms & 2.5+1 bathrooms in a beautiful neighborhood, Finished Basement(2018). Upgraded master Bathroom(2025), 2Pc Bathroom(2025), Kitchen with Breakfast (2025), Upgraded floor on 2nd level (2023), main level floor (2025) and basement Rec. room floor (2025), fresh painting (2025), Garage door(2025), No Side Walk, Total 6 Parking space, Hardwood Stairs(2023), Pot Lights(2023), Family room with fireplace and W/O to Deck, Fully Fenced Yard, Laundry On lower Floor, An Attractive In Hot Area Of Brampton, Close To Shoppers World Brampton Shopping Mall, Sheridan College, Schools, Hwy 410 & 407, Community Centre, Go Station. (id:55499)
Real Home Canada Realty Inc.
3070 O'hagan Drive
Mississauga (Erindale), Ontario
Stunning newly renovated dream home located in highly desired Erindale.This Bungalow boasts 3 bedrooms, 2 full baths on the main floor. Thousands spent on new upgrades. Step into an elegant foyer with a built-in closet. 7" Hardwood floor throughout main, Spacious Living & Dining room W/Bay-window overlooking front yard. Elegant light fixtures. New kitchen with gleaming white cabinets, peninsula & breakfast bar, Quartz countertop & all Stainless steel appliances(2023). Stone/Ceramic backsplash. In kitchen Laundry. Walkout to an Oasis manicured backyard, inground heated pool, Sundeck area & garden shed. Basement: Separate Entrance, professional finished possible in-law suit. All above ground windows, White gleaming kitchen cabinets, Centre Island overlooking living/Rec Room. This basement also included an office, 2 spacious bedrooms, closet space, 2X3-piece bathrooms. rough-in laundry (id:55499)
Century 21 Leading Edge Realty Inc.
105 Eaglewood Boulevard
Mississauga (Mineola), Ontario
Motivated Seller! Modern Elegance in Mineola A Dream Home for Discerning Buyers! Discover over 4,500 sqft of meticulously crafted living space in this stunning Mineola residence. Designed with sophistication and functionality in mind, this home features 4+2 bedrooms, 5 bathrooms, and a spacious 2-car garage, perfect for families and entertaining alike. Step inside to find an open-concept main floor adorned with 10' ceilings, custom oak hardwood floors, and exquisite plaster mouldings. The heart of the home is the chef-inspired Perola kitchen, complete with high-end appliances, a central island, and custom cabinetry. Adjacent spaces include a serene home office and beautifully designed living and dining areas that exude timeless elegance. The light-filled family room steals the show with its breathtaking 20' ceilings and skylight above the staircase, creating an airy, inviting ambiance. Retreat to the master suite, a true sanctuary, featuring a spa-like en-suite with heated floors for ultimate comfort. Additional highlights include a fully finished basement offering versatile space, an oak staircase, energy-efficient pot lights, and a striking stone-and-stucco exterior that ensures this home stands out in the neighbourhood. With impeccable craftsmanship and luxurious details throughout, this residence offers modern living at its finest. Don't miss the opportunity to make this Mineola masterpiece yours! **EXTRAS** 6 Burner Cook-Top, Microwave/Oven, B/I Fridge, 2 Fireplaces, B/I Units In Family Rm, B/I Unit Rec Room And Office, Bar Fridge, Alarm, Central Vacuum, Auto Garage Door Openers (id:55499)
RE/MAX Imperial Realty Inc.
2204 Shardawn Mews
Mississauga (Erindale), Ontario
Muskoka in the City! Discover unparalleled luxury and tranquility in this redesigned bungalow, situated majestically at the end of a quiet cul-de-sac on the top of the hill in Gordon Woods. Overlooking the Credit River and Mississauga Golf & Country Club, this meticulously renovated home (2021) offers 3,732 sq. ft. of stunning living space with high-end finishes throughout. The open-concept main level features a showstopping gourmet kitchen with quartz counters, custom cabinetry, a large island, and premium built-in appliances, including a Miele coffee center. The dining and living areas boast floor-to-ceiling windows with spectacular views and walk out access to a private deck overlooking the ravine, river, and golf course. The primary suite includes a spa inspired ensuite, while two additional bedrooms and a luxurious 5-piece bath complete the main level. The walk-out lower level offers a family/rec room with a wood-burning fireplace, a gym, two bedrooms, a 3-piece bath, and a spacious laundry room. The backyard oasis features multiple patios, mature trees, lush landscaping, and a fire pit, creating a perfect space for relaxation or entertaining. Ideally located minutes from Lake Ontario, the Port Credit Yacht Club, Mississauga Trillium Hospital, Square One, Sherway Gardens, and the vibrant Port Credit community with its boutique shops, restaurants, and top-rated schools. The University of Toronto Mississauga campus is also nearby. Enjoy the perfect blend of nature and convenience. Book your showing today! (id:55499)
Real Broker Ontario Ltd.
3341 Lakeshore Road
Burlington (Roseland), Ontario
Exquisite Custom Home in Prestigious Roseland.This meticulously crafted custom home offers over 5,000 sq. ft. of above ground space, featuring 5 spacious bedrooms and 6 luxurious baths. The stunning two-storey family room boasts soaring windows with breathtaking views of the private, manicured backyard, complete with an in-ground saltwater pool and multiple patio areasperfect for entertaining.Designed for both elegance and functionality, this home includes a private den, a separate family room, and a finished lower level. The gourmet kitchen is open and expansive, complemented by custom moldings, solid doors, and high-end finishes throughout. The oversized primary suite features a spa-like ensuite and a private balcony, offering a tranquil retreat.Additional highlights include main-floor laundry, in-ground sprinklers, two gas fireplaces, and a beautifully finished lower level. Nestled in the prestigious Roseland neighborhood, this home is just moments from the lake and within the sought-after Nelson High School district. A truly exceptional property that must be seen! (id:55499)
Royal LePage Real Estate Services Ltd.
2714 - 710 Humberwood Boulevard
Toronto (West Humber-Clairville), Ontario
Welcome To This Beautiful Experience luxury living at the prestigious Mansions of Tridel Humberwood in the Clairville community! This stunning 2-bedroom + den unit (can be used as 3 rd bedroom or an office),Recently renovated with top-of-the-line finishes, the unit features a brand-new kitchen with a spacious eat-in area, elegant laminate flooring, modern cabinetry, fresh paint, and sleek . The master bedroom includes a 3 - piece en suite, and both bedrooms are bathed in natural light. Low maintenance fees help you to enjoy world-class amenities in this 5-star building, including 24/7 concierge and security, a fully equipped gym, party and recreation rooms, a swimming pool, tennis courts, a sauna, guest suites, and ample visitor parking. Ideally located, the condo is near top-rated schools, gourmet restaurants, Walmart, Costco, Etobicoke General Hospital, and Toronto Pearson International Airport. With easy access to TTC routes, the GO Station, and highways 427, 401, 403, and 407, commuting is a breeze. The area also offers proximity to Woodbine Casino, the Woodbine Mall, and Humber College, making it a prime location for all your needs. The unit's private balcony offers peaceful views of lush green space. This property is a fantastic opportunity for buyers. Please see the Virtual Tour. **EXTRAS** All Appliances and light fixtures, ONE Parking . 5 Star Amenities Include Pool, Sauna, Hot Tub, Pool Table & Table Tennis Rooms, Study Room, Gym, Yoga Studio, 24 Hours Concierge/Security.Extras: All Appliances and light fixtures, ONE Parking . 5 Star Amenities Include Pool, Sauna, Hot Tub, Pool Table & Table Tennis Rooms, Study Room, Gym, Yoga Studio, 24 Hours Concierge/Security. (id:55499)
Century 21 People's Choice Realty Inc.
311 - 4005 Kilmer Drive
Burlington (Tansley), Ontario
Stunning 2-Bed, 2-Bath Condo with Premium Parking & Spacious Balcony! Welcome to this bright and spacious 2-bedroom, 2-bathroom condo featuring an open-concept layout with elegant hardwood flooring throughout. The modern kitchen boasts stainless steel appliances, a stylish tiled backsplash, and alarge breakfast bar perfect for casual dining or entertaining. The principal bedroom offers a private ensuite bathroom for added convenience. Enjoy the outdoors on the expansive south-facing balcony, providing plenty of natural light and stunning views. This unit includes two prime underground parking spots located close to the elevator and a locker for extra storage. Monthly maintenance fees include water and cable service, adding to the ease of condo living. Ideally situated close to transit, QEW & 407, shopping, and top-rated schools, this is the perfect place to call home. Don't miss out book your showing today! (id:55499)
Royal LePage Signature Realty
78 Dawnridge Trail
Brampton (Snelgrove), Ontario
Beautiful Home & Lot! Amazing Location off Conservation Drive! Spotless & Huge 4 + 1 Bdrm Detached Executive Home with Open Foyer & Massive Principal Rooms Situated on a Huge 72 x110 Ft Landscaped Lot LG Deck off the Family Sized Kitchen & Family Rms, Main Floor Office w/ Hardwood Floors. Oak French Doors, Newly Refinished Hardwood Floors, MN Floor Laundry, Inside Access from Garage, Huge finished Bsmt, With 5th Bdrm, 3 pc Bath Wet Bar, Pantry, Cold Cellar, Large Storage Area, CAC, CVAC, Brand New Skylight, Brand New Roof 2024, New Eavestroughs, New Soffits, new Chimney, New Patio Doors, Garage Door + Opener 2021, Upstairs Ensuite & Powder Rm & Main 4 pc renovated, Triple Driveway, No sidewalk, an Excellent Floor Plan for the Extended Family. Walk to Parks, Schools, Shopping. Energy Efficient Windows Throughout, Highly Desired North End, "Heart Lake" "Walk to Loafers Lake & Heart Lake Conservation (id:55499)
RE/MAX West Realty Inc.
67 James Walker Avenue
Caledon (Caledon East), Ontario
Discover luxury living at its finest in The Castles of Caledon, an exclusive remarkable home features 5 generously sized bedrooms, each with its own ensuite washroom and customized walk-in closet, The open-concept design is complemented by 10-foot ceilings on the main floor and 9-foot ceilings on the second floor.an additional office on the main floor adds flexibility to the homes layout. The attention to detail is evident with smooth ceilings throughout, 7.25 baseboards on the main floor, 5.25 baseboards on the second floor, and elegant 5 crown molding throughout the main living spaces. The home also features stained oak veneer stairs with metal pickets, 4 engineered hardwood flooring on both levels, and convenient main-floor laundry. The property includes an option to install separate side entrance with direct access to the basement, making it ideal for a basement apartment or in-law suite. The walk-out basement, with its 9-foot ceilings and upgraded French doors leading to the ravine, . Provisions are in place for a separate washer and dryer, with plumbing, electrical, and venting ready to go, along with a capped gas line for a future BBQ hookup. Practicality meets luxury with a 200 AMP electrical service, a 2-car garage with door openers, and a driveway that accommodates 4 additional cars. Surrounded by nature, hiking and biking trails, and nearby recreational facilities, this home offers a lifestyle of comfort and convenience in a tranquil setting. **EXTRAS** S/S Fridge, Stove, Dish Washer , Washer & Dryer, All custom blinds , Light Fixtures (id:55499)
RE/MAX Realty Services Inc.
305 Trudeau Drive
Milton (1027 - Cl Clarke), Ontario
Located in highly desirable Clarke Neighborhood of Milton. This stunning property has a lot to offer !! 4 Bedrooms plus an office space on the upper level, hardwood flooring throughout the house, 2072sqft above grade, Hardscaping done in front & back yard, LEGAL BASEMENT WITH PERMIT & much more !! The main floor offers a welcoming, open concept layout with living, family, dining and kitchen with stainless steel appliances alongside gas stove. The recently finished basement with approx. $70,000 worth of upgrades adds significant value, featuring a separate entrance for added privacy and convenience, showcasing 1 Bedroom + Den, and a separate laundry! perfect for guests or rental income. Close to all major amenities such as Hwy 401, Cineplex, Walmart, Canadian Tire, Parks, Schools, Milton Go and much more!! A PERFECT fit for any first time home buyer or anyone looking to upgrade !! (id:55499)
Save Max Real Estate Inc.
72 Rockman Crescent
Brampton (Northwest Brampton), Ontario
Look no further!! Don't miss this gem in the neighbourhood. Location! Location! Gorgeous 3+1 generous size bedrooms, 3 Washrooms Freshly painted spacious Home with lots of upgrades, new floors upstairs, 9 ft Ceiling on the Main floor, open concept layout, family size eat in kitchen with granite counter top, upgrades backsplash and range hood, Dark stained hardwood on the main floor, pot lights, finished walkout basement, Access from garage to laundry and Basement, close to all amenities, Go station, upgrades tiles in bathrooms, abundant natural light fills the space, No POTL fee (id:55499)
RE/MAX Real Estate Centre Inc.
35 Fieldridge Crescent
Brampton (Sandringham-Wellington North), Ontario
Welcome to this stunning, newly built stacked townhome in Brampton North! This property boasts 3 spacious bedrooms, 3 modern bathrooms, and is ideally situated near Highway 410/Mayfield. Never lived in and Situated in one of Brampton Norths most desirable locations, Complemented by a private terrace or balcony on each living floor perfect for relaxing or convenience. Walmart Super center, GoodLife Fitness, LCBO, banks etc. just steps away. The top floor boasts a generous primary bedroom with a 4-piece EnSuite, All thoughtfully designed for your comfort and The open-concept layout features large windows that fill the home with natural light, entertaining. Enjoy the practicality of an EnSuite laundry on the 3rd floor. It is also within close proximity to parks such as Sesquicentennial Park and offers convenient access to schools for all age groups. The garage faces a serene ravine and pond, adding a peaceful touch to the home. Maintenance fee will be approximately $225. **EXTRAS** All Stainless steels appliances, Washer and Dryer. (id:55499)
RE/MAX Gold Realty Inc.
3 Great Plains Street
Brampton (Sandringham-Wellington), Ontario
Absolutely gorgeous! Legal Basement Personal Use, Beautiful, Well maintained bright and spacious 4bedroom detached home with a unique blend of comfort and style. House features separate Living, Dining and Family room, kitchen with tons of cabinets. Primary bedroom includes ensuite and walk in-closet and 3 other good size bedrooms, Roof (2016),New Ceramic Flooring 2024, New Granite Kitchen Counter Top 2024. New Vanities in Washroom. No House at the back. Finished Legal Personal use basement with two bedrooms . Close to schools, park and shopping plaza, Brampton Civic Hospital. A must see!! **EXTRAS** All Electrical Light Fixtures, Stove, Fridge, Dishwasher, Washer, dryer, Garage door opener, StoveFridge(In Basement) (id:55499)
RE/MAX Gold Realty Inc.
83 Watson Crescent
Brampton (Brampton East), Ontario
Welcome to 83 Watson Crescent, located on one of the most desirable streets in the prestigious Brampton East Community of Brampton. This charming 3+1 bedroom backsplit home offers a fantastic combination of curb appeal, functionality, and endless possibilities. The upper level features three spacious bedrooms and a full washroom, all filled with natural light. The finished lower level includes a cozy family room, an additional bedroom, and another full washroom offering excellent potential for creating an in-law suite or separate living area. The private backyard provides a serene space to relax or entertain. Nestled on a premium 50' x 100'lot with parking for 4 cars on the driveway, this home is conveniently located close to schools, parks, shopping, and transit. With so much potential to make it your dream home. (id:55499)
RE/MAX President Realty
6361 Donway Drive
Mississauga (East Credit), Ontario
Huge corner lot, modern home with high scale upgrade, this exceptional home offers over 3,500 sq ft of living space with 5+2 bed and 5 washrooms, including a fully finished basement spanning over 1,700 sq ft with a separate entrance. The second floor features five spacious bedrooms and three bathrooms, with two semi-ensuites. The luxurious primary bedroom includes a walk-in closet with custom organizers and a 5-piece ensuite bath. The main floor is designed for both comfort and functionality, featuring a formal living and dining area, a chef-inspired kitchen with a breakfast nook, huge gourmet kitchen, a cozy family room, and a dedicated home office 12.5ft high ceiling in the office area. Stone walls outside. Located in the heart of Mississauga, the property boasts a large backyard with a gas fireplace with gazebo, perfect for year-round enjoyment. The basement offers a self-contained suite with two bedrooms, one bathroom, and a kitchen (suitable for in-law or a family) **EXTRAS** Roof 2015, Garage Doors 2021, Patio 2019, Driveway 2022, Windows 2017, custom made front door 2024, renovated basement 2022 (id:55499)
Your Gta Real Estate Inc.


