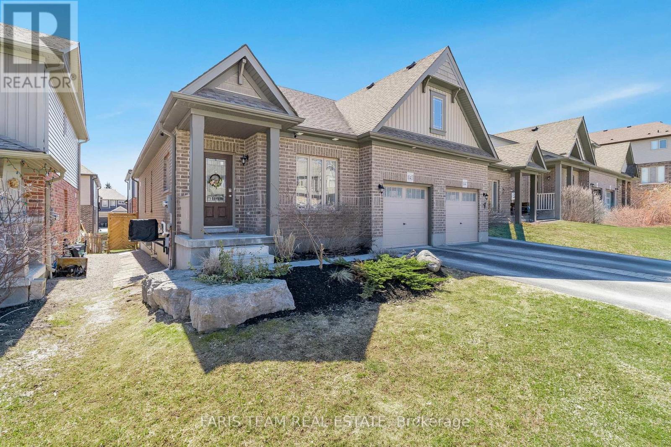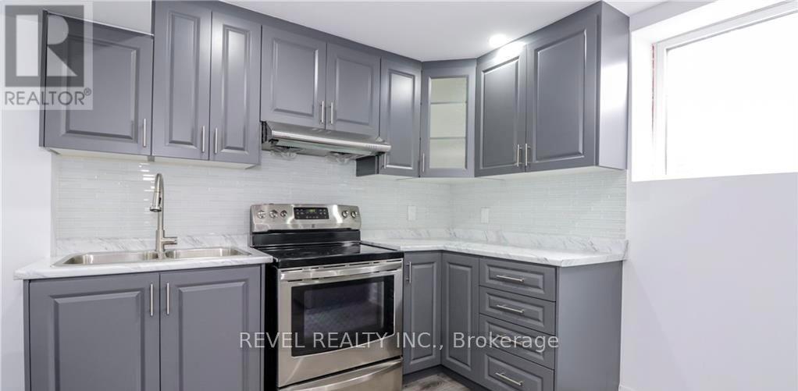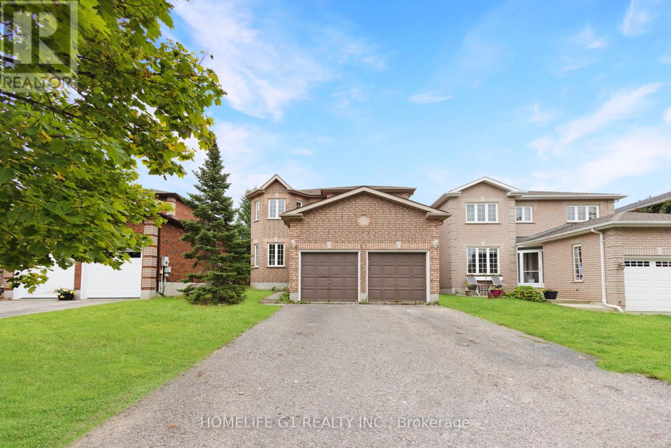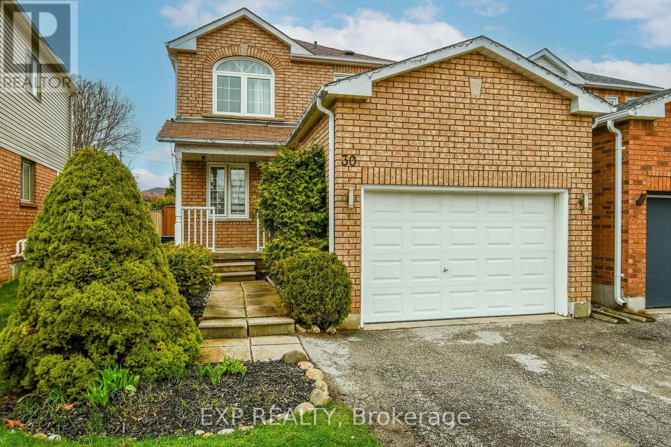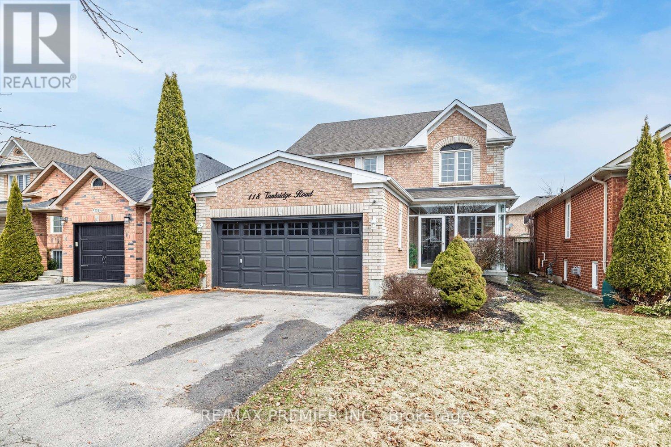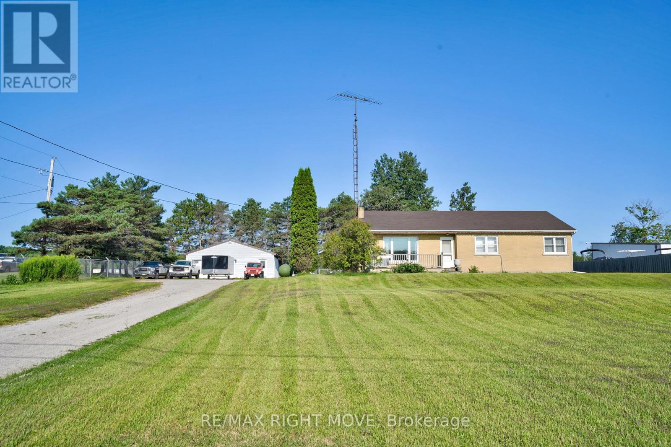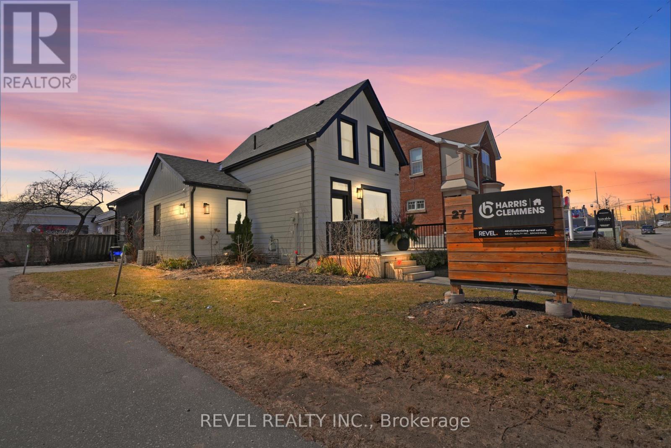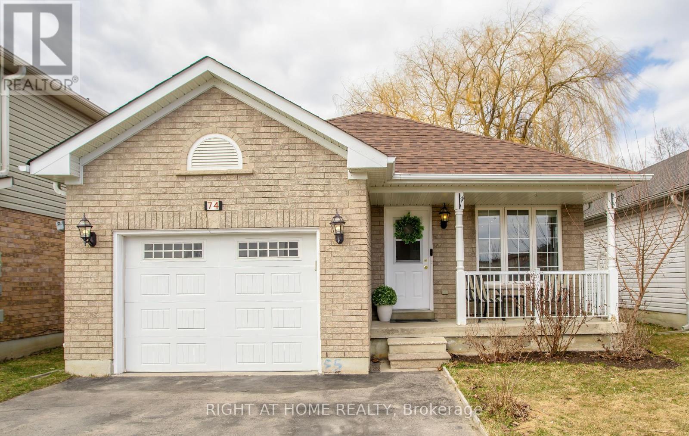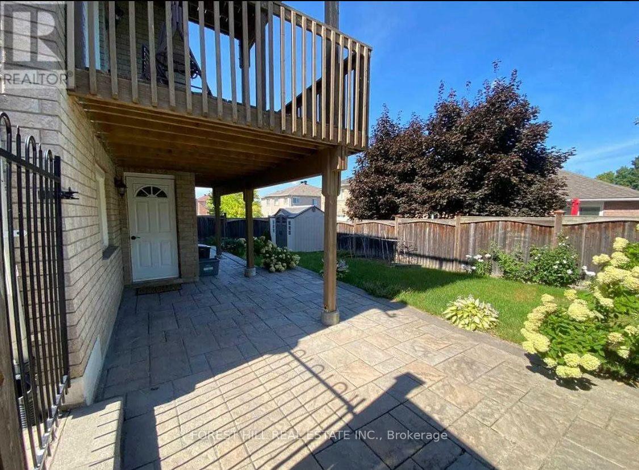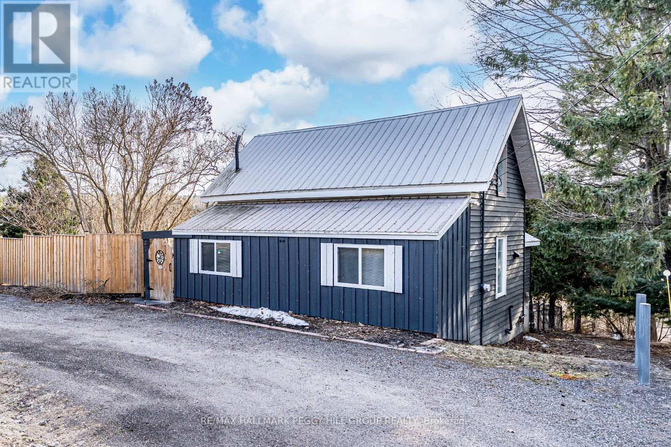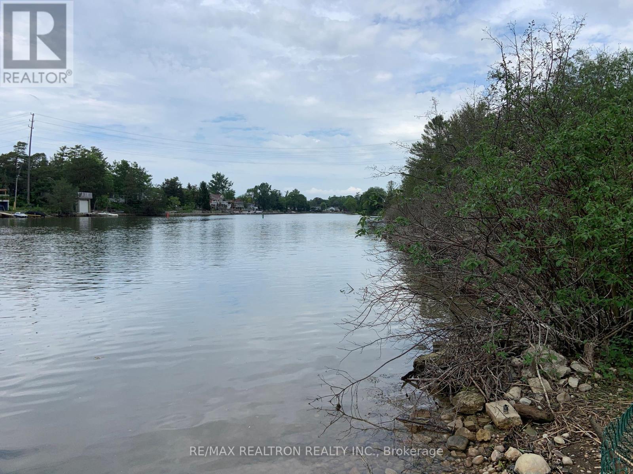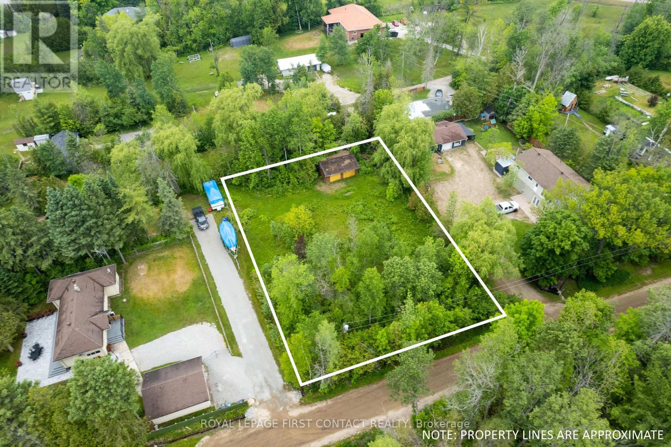5 - 6 - 20 Dawson Road
Orangeville, Ontario
*** Great Opportunity to Lease in Orangeville's Neighborhood Plaza *** Three End Units (Divisible as Units# 4, 5 and 6), Currently Combined as One Unit (Total 3965 SqFt) and was being used as Physiotherapy and Orthopedic Clinic (Since 2004). Two End Units#5 & 6 (Approx.2640 SqFt) are Available to Lease. Well managed building located on the Corner of Centennial & Dawson Rd, Just 2 Minutes Drive to Broadway and Near Orangeville Business Park. "C2 Commercial" Zoning allows for various Permitted uses including Service, Professional Offices, Medical/Dental Office, Retail/Commercial, with plenty of Parking on newly Paved Parking Lot and Great Signage Opportunity. Floor Plan Available. (id:55499)
Ipro Realty Ltd
6 Thicketwood Place
Ramara (Brechin), Ontario
Experience the pinnacle of refined lakeside living in this extraordinary home overlooking the breathtaking waters of Lake Simcoe. From the moment you step inside, you'll be captivated by the panoramic views and sophisticated design. This meticulously crafted 6-bedroom, 4-bathroom residence showcases impeccable attention to detail throughout. The state-of-the-art kitchen is a dream for any culinary aficionado, boasting a sprawling 8.5 x 5.5-foot island, sleek quartz countertops, a spacious sink, and premium KitchenAid stainless steel appliances including a six-burner gas cooktop and a built-in beverage drawer to keep your drinks perfectly chilled. The coffee bar adds a touch of elegance, while the open concept design flows effortlessly into the dining, living, and den areas, creating an inviting atmosphere. Step onto the deck for al fresco dining or to soak in the stunning lake views. The primary bedroom is a peaceful retreat with sweeping views of Lake Simcoe and a spa-like ensuite featuring quartz counters, heated floors, a walk-in shower with Riobel fixtures, and a wall-to-wall Pax wardrobe for ample storage. The second bedroom is equally impressive, bathed in natural light from its large window and conveniently located next to a beautiful four-piece bath, complete with heated floors, quartz countertops, and a generous tub for unwinding after a long day. The Spacious Lower Level Has A Walk-Out To the Patio Featuring a Beautiful Lake View. A Napoleon Fireplace framed by stunning Canadian cultured stone And Ship Lap Throughout adds both warmth and elegance to the space. A spacious 16 ft by 48 ft deck spans the back of the house, providing an expansive outdoor living area ideal for entertaining or enjoying breathtaking views. The newly constructed shore wall enhances the property's durability while adding to its aesthetic appeal. Seller is in good standing with BVA $1015/year, $46/mth for Bell Fibe program. (id:55499)
Century 21 Lakeside Cove Realty Ltd.
1045 Cook Drive
Midland, Ontario
Top 5 Reasons You Will Love This Home: 1) This charming all-brick semi-detached bungalow is a perfect match for first-time buyers or those looking to downsize without compromise, offering comfort, ease, and great value in one inviting package 2) Step into a bright and airy living space where 9' ceilings, gleaming hardwood floors, and recessed lights creating a warm, welcoming atmosphere with an open layout that flows seamlessly into an eat-in kitchen with a centre island, leading out to a spacious deck complete with a built-in privacy wall, perfect for morning coffees or evening unwinding 3) Enjoy the ease of main level living with a cozy primary bedroom featuring a 4-piece ensuite and walk-in closet, plus a convenient laundry room with inside access to the garage 4) The unspoiled basement offers 1,108 square feet of future potential with above-grade windows and a bathroom rough-in, ready to be transformed into the perfect space for guests, hobbies, or an extra living area 5) Nestled in a sought-after location, a walkable distance from shopping, dining, the hospital, schools, parks, and a movie theatre. 1,103 above grade sq.ft. plus an unfinished basement Visit our website for more detailed information. (id:55499)
Faris Team Real Estate
Lower - 54 Golden Meadow Road
Barrie (Bayshore), Ontario
ALL INCLUSIVE legal lower-level apartment located in a desirable Southeast neighbourhood. Close to GO Station, schools, parks, shopping, amenities, highway access, and beaches. This modern and spacious unit features 9 ceilings, large windows, and an open-concept layout with a full kitchen and living area. Enjoy full-size stainless steel appliances, ample cupboard space, ensuite laundry, and a spa-like 3-piece bathroom with a large glass shower. Finished with ceramic and laminate flooring throughout-no carpet. Ideal for a professional single or couple. First and last deposit required. AAA tenants only. (id:55499)
Revel Realty Inc.
9 Hodgson Drive
Barrie (Northwest), Ontario
Welcome to 9 Hodgson, Perfect family home with 3 bedrooms and 3 washrooms, Located in the most desirable neighborhood with school in the front, newly renovated with all new flooring and porcelain tiles on the main. Freshly painted throughout, Spacious kitchen with granite countertop and breakfast bar. 3 Large bedroom upstairs with a beautiful Master bedroom with walk-in closet and 4 pc washroom with jacuzzi tub. LEGAL BASEMENT has 2 bedrooms, a kitchen and a Bathroom. This Home Is Perfect for Any Family Looking to Live-in a Quiet, Friendly Neighborhood Surrounded by Nature! (id:55499)
Homelife/miracle Realty Ltd
3530 Bayou Road
Severn (West Shore), Ontario
Do you want to be close to all the amenities of Highway 11 and Orillia without the big-town hustle and bustle? This hidden gem on Bayou Road offers the best of both worlds. Located on the peaceful west shore of Lake Couchiching, this three-bedroom, one-bathroom home features a full high-ceiling basement, unfinished and ready to make your own. The large lot includes mature trees and sits directly across from the water and a quiet community park. Enjoy beautiful lake views, a private community beach just steps away, and the perks of cottage-style living such as boating, fishing, and relaxing evenings, all just minutes from town.Perfect for downsizers or families just starting out, this charming home offers incredible value in a sought-after lakeside community. At this great price point, it wont last long. (id:55499)
Century 21 B.j. Roth Realty Ltd.
30 Aikens Crescent
Barrie (Holly), Ontario
Nestled on a quiet, family-friendly street in the heart of Barrie, this beautifully maintained 3-bedroom, fully finished home offers space, style, and comfort for your growing family. From the moment you step inside, you'll fall in love with the massive, remodeled kitchen a true showstopper, perfect for family meals and entertaining guests. Enjoy multiple living spaces including a spacious family room, separate living room, and formal dining area, all filled with natural light and tasteful finishes. The oversized backyard is a rare find ideal for kids, pets, or future outdoor projects. Retreat to the generous primary bedroom with private ensuite, offering the perfect blend of relaxation and privacy. With two additional bedrooms and a fully finished lower level, theres room for everyone to grow, play, and thrive. This is more than a house its a home designed for real life. Come see it before its gone! (id:55499)
Exp Realty
65 Osprey Ridge Road
Barrie (Little Lake), Ontario
DUPLEX! Welcome home to a freshened up space in a coveted location with legal basement apartment! This property is filled with natural light, a fantastic layout, including three bedrooms on the main level and another two bedrooms in the basement apartment. You walk in to a main foyer with the option to head up to main level living, or you can enter the entrance to head down to a stunning in-law apartment. Walls have been newly painted, floors have been freshened up, a few new appliances, with many of the big tickets items like furnace, AC and shingles recently replaced. You don't want to miss this one! (id:55499)
RE/MAX Hallmark Chay Realty
37 Pass Court
Barrie (Ardagh), Ontario
Welcome to 37 Pass Court, a beautifully finished home in Barrie's sought-after South End. Perfectly situated near major highways, shopping, schools, restaurants, and community centres, this property offers both convenience and comfort. Ideal as a first home or a smart investment, it features stunning hardwood floors throughout and an open-concept main floor that's perfect for entertaining, complete with a cozy fireplace. Upstairs, you'll find three spacious bedrooms, including a primary suite with an exquisite ensuite bath. This move-in ready gem combines style, functionality, and a prime location don't miss your chance to make it yours. (id:55499)
Exit Realty True North
118 Tunbridge Road
Barrie (Georgian Drive), Ontario
Welcome To 118 Tunbridge Road, A Lovely Sun Filled Home With A Very Practical Floor Plan. 4 Generous Sized Bedrooms, 3.5 Modern Bathrooms, Large Main Floor Family & Living Room With Beautiful Hardwood Flooring. Basement Is Fully Finished With An Updated Kitchen, Wet-Bar, Home Entertainment Theatre And A Magnificent Bathroom Spa With All The Bells And Whistles! Perfect Home For Extended Family Or Entertaining. Quiet Family Friendly Community, Close To Schools, Parks, Shopping, Georgian College, Royal Victoria Regional Health Centre And Minutes To Hwy 400 For Commuters. You Will Not Be Disappointed With This Stunning Family Home. (id:55499)
RE/MAX Premier Inc.
45 Shoreview Drive
Barrie (North Shore), Ontario
LUXURY UPGRADES & NATURAL BEAUTY ON AN EXPANSIVE 60 X 150 EAST END LOT - TIMELESS STYLE MEETS OUTDOOR ESCAPE! Welcome to this beautifully maintained and thoughtfully upgraded home nestled in a quiet, family-friendly East Barrie neighborhood. A short stroll brings you to schools, grocery stores, Shoreview Park, Johnsons Beach, scenic waterfront trails, and all your everyday essentials, while easy access to Highways 400 and 11 makes commuting a breeze. Set on a park-like lot, the fully fenced backyard is a private retreat with mature birch, maple, cedar, lilac, yew, and honey locust trees. Lush perennial gardens surround a stone patio and deck, complete with a wisteria-covered canopy that evokes a serene, Tuscan-inspired feel. The exterior offers timeless curb appeal with warm brick and light siding, a bay window, and tiered landscaping leading to the inviting front entry. Inside, enjoy a bright, open-concept main floor with refinished hardwood, tiled entryways, and modern updates throughout. The modern kitchen offers sleek finishes and upgraded appliances, while two custom-renovated bathrooms include built-in storage, one with hidden shelving behind the mirror. All four generously sized bedrooms offer plenty of space to unwind, each thoughtfully equipped with upgraded closet shelving to maximize storage and keep everything effortlessly organized. The finished lower level offers a natural gas fireplace, flexible living space, and walk-out access from the laundry room ideal for in-law suite potential. Additional highlights include an attached garage with interior entry, parking for four in the driveway, updated windows, roof and chimney improvements, newer trim, crown moulding, and built-in cantina storage under the stairs. With its convenient location, move-in ready interior, and resort-like outdoor space, this #HomeToStay offers a lifestyle you'll love coming home to! (id:55499)
RE/MAX Hallmark Peggy Hill Group Realty
4142 Stewarts Lane
Severn, Ontario
Welcome to 4142 Stewarts Lane is approximately 1,276 sq ft with 3 bedrooms and 1 bathroom. The basement is partially finished with a den. The property includes a 20 ft x 30 ft detached garage, partially insulated with 220v power, all situated on a 149 ft x 230 ft (0.793 acres) lot. Located 1 minute north of Orillia, 1 hour to the GTA, and 25 minutes to Muskoka. Dont miss out. (id:55499)
RE/MAX Right Move
38 Silver Maple Crescent
Barrie (Holly), Ontario
End Unit Well Maintained Townhome Nestled On Large 26.25 x 110Ft Private Lot In Sought After South-West Barrie In A Lovely Family Friendly Community! Recently Updated Throughout, 1,857 Total Available SqFt Home Features 3 Spacious Bedrooms, & 3 Bathrooms. Bright Foyer Leads To Open Flowing Layout With Galley Kitchen Featuring Ceramic Tile Floors, Custom Red Oak Cabinets (2024), Stainless Steel Fridge, Microwave Hood Fan, & Dishwasher, Overlooking Combined Living & Dining Area! Dining Area With Ceiling Fan & Walk-Out To Backyard Wood Deck, Perfect For Hosting Family & Friends On Any Occasion! Living Room With Large Windows Allowing Lots Of Natural Sunlight, & Laminate Flooring. Upper Level Features 3 Spacious Bedrooms With Laminate Flooring Throughout. Primary Bedroom With 4 Piece Semi-Ensuite, Walk-In Closet, & Ceiling Fan. 2 Additional Bedrooms With Closet Space & Large Windows. Refinished In 2022, Fully Finished Basement Features Kitchenette Creating In-Law Potential, Vinyl Flooring Throughout, Spacious Rec Room, & Updated 3 Piece Bathroom! Lots Of Potential Or A Perfect Secondary Hosting Space! Fully Fenced Backyard Is A Gardeners Dream With 2 Large Garden Beds, Spacious Deck, & 7x9Ft Shed Sitting On Concrete Pad (2021). Lower Level Laundry. Main Floor Bathroom Refinished (2022). Basement Bathroom Refinished (2022). Backyard Wood Deck (2023). Washer / Dryer (2023). Owned Hot Water Tank. Central Vac Roughed-In. Furnace (2020). Custom Window Coverings (2021). Long Driveway With No Sidewalk For Ample Parking With Auto Garage Door Openers & Access To Inside! Unbeatable Location Just A Short Walk To 518 Acres & 17Km's Of Trails In The Protected Ardagh Bluffs & 5 Minute Walk To Holly Rec Centre With Activities For Everyone To Enjoy Including Swimming, Ice Skating, & More! All While Still Being A Short Drive To All Major Amenities Including Park Place Plaza, Highway 400, Restaurants, Grocery Stores, Parks, & Barrie's Top Schools! (id:55499)
RE/MAX Hallmark Chay Realty
17 Sophie Lane S
Ramara (Atherley), Ontario
Welcome To Lake Point Village! A Vibrant Community With Many Activities Such As Game Nights, Book Clubs, Sewing Groups, Dance Parties, & More! Nestled In Great Location, Close To Tons Of Beautiful Beaches, Provincial Parks, Schools, & Just 15 Minutes to Orillia & Casino Rama! This Beautiful Upgraded Bungalow Features A Welcoming Front Porch To Enjoy Mornings. Main Level Boasts Hardwood Flooring Throughout, Upgraded Lighting, California Shutters And 2 Stunning Fireplaces! The dining room features a beautiful propane fireplace, ideal for hosting family and friends. The spacious living room boasts another propane fireplace, complemented by a striking stone feature wall. Pot lights and large windows throughout flood the space with natural light, while a walk-out leads to the backyard. The large, open kitchen is equipped with stainless steel appliances, a double sink, and a combined breakfast bar area. The primary bedroom includes a 3-piece ensuite, a generous walk-in closet, broadloom flooring, and a beautiful ceiling fan. An additional bedroom with hardwood flooring and a 4-piece bathroom complete the space. Outside, the patio offers a perfect spot for relaxing on warm summer days. The 2-car garage provides ample storage and parking, with space for two more vehicles in the driveway. (id:55499)
RE/MAX Hallmark Chay Realty
27 Victoria Street
Barrie (City Centre), Ontario
Exceptional Commercial Space | Designed to Impress, Situated to Succeed. Welcome to a beautifully appointed commercial property that blends functionality with sophisticated design, located in a highly sought-after location that ensures maximum visibility & convenience. Located just steps away from Barrie's waterfront, the flexible C4 zoning allows for several potential uses including: Office, Retail, Service, Veterinary, etc. From the moment you arrive, the professionally landscaped grounds, complete with elegant hardscaping & vibrant plantings, set the tone for this standout space. The attractive front signage offers excellent curb appeal & can be easily customized to reflect your brands identity. Step inside through the new front & side entrances (2021) and youre greeted by a stunning large conference room and welcoming seating area, anchored by a modern electric fireplace and a sleek dry bar/coffee stationthe perfect environment to host clients and team meetings. The main level also features two private offices, a well-equipped kitchen area, 1.5 tastefully updated bathrooms, and a secondary meeting area and waiting room, all adorned with durable laminate flooring and tile in the bathroomsa seamless blend of style and practicality. Upstairs, discover an airy, open-concept workspace designed to inspire productivity, complete with another private office featuring four custom-built workstations. Every detail speaks to quality, from the upgraded light fixtures and tilework to the integrated stereo system and wiring for a full security setup. With 10 private parking spaces across two driveways, this property offers rare convenience for both staff and clients. Nearly all windows were replaced in 2021, maximizing natural light and energy efficiency. Whether youre establishing a new business or relocating to a more refined space, this property offers an unbeatable combination of design-forward interiors and a premium locationtruly a place where business can thrive. (id:55499)
Revel Realty Inc.
74 Country Lane
Barrie (Painswick South), Ontario
Welcome to this beautifully updated bungalow offering a perfect blend of comfort, style ,and smart upgrades. The open-concept layout features bright, specious principal rooms enhanced by pot lights throughout the main floor and kitchen, creating a warm and inviting atmosphere. The modernized kitchen boasts a brand -new quartz countertop, complemented by contemporary cabinetry and finishes. A stunning staircase leads to the finished basement , adding versatile living space. Additional upgrade include a HRV system for improved air quality and energy efficiency, as well as refreshed main floor bathroom with stylish new vanity. The fully fenced backyard , backing onto green space, is surrounded by mature trees, offering privacy and peaceful setting. Located in a family-friendly neighborhood close to schools, public transit, and all amenities. (id:55499)
Right At Home Realty
Basement - 165 Crompton Drive
Barrie (Little Lake), Ontario
Welcome To 2 Bedroom Walkout bright Basement with separate entrance and ensuite laundry.. . Fully tall fenced backyard and beautifully interlocked entrance ... so bright unit as a ground level unit..... In High Demand and quiet Little Lake Area In Barrie. A Spacious, Bright Open-Concept Basement With practical spacious Living Spaces, Eat-In Kitchen, Above-Grade Windows, Walkout To A Well-Maintained Backyard. Walking Distance To School, Minutes Away From The Mall, Hwy 400, And Other Amenities. Rent Includes Heat, Hydro, Water, And Sewage. A Practical Layout That Invites You To Call Her Home. (id:55499)
Forest Hill Real Estate Inc.
9866 County Road 93
Midland, Ontario
CHARM, COMFORT & VALLEY VIEWS YOULL LOVE TO COME HOME TO! This charming home offers a fantastic opportunity in the heart of Penetanguishene, just a short walk to the harbour, scenic beaches, shops and restaurants. With nature all around and peaceful valley views from the side deck, the setting is both serene and convenient-just 10 minutes to Midland and 45 minutes to Barrie. The bold navy siding with crisp white trim creates standout curb appeal, while the fully fenced yard, upgraded in 2023, adds privacy and function. Step inside to a bright and welcoming open-concept layout with large windows that fill the space with natural light. The updated kitchen features a spacious island, generous cabinetry and a sliding glass door walkout to enjoy the views. The main level includes a secondary bedroom, a 4-piece bath, in-suite laundry and a handy mudroom entry. Upstairs, the loft-style primary bedroom includes a 2-piece ensuite for added comfort. Ideal for first-time buyers or empty nesters, this well-kept home also includes a newer fridge and paid-in-full leases for both the fridge and AC. Move in and enjoy all that this wonderful home and location have to offer! (id:55499)
RE/MAX Hallmark Peggy Hill Group Realty
283 Cox Mill Road
Barrie (Bayshore), Ontario
Welcome to a great home for couples with dreams - maybe a few adult children still living at home or needing to come back to the nest OR parents needing company. Located in south end of vibrant Barrie, this bright and spacious gem offers flexibility, privacy and lots of potential. From the foyer, step into the main floor laundry or out to the 2-car garage. Upstairs is inviting and airy featuring kitchen & breakfast room that looks out through sliding doors to your own gazebo topped patio oasis. Open concept to the family room warmed by the gas fireplace, means you will not miss out on the chit chat while meal prep is happening. Primary suite is lovely with a very spacious 5 pc ensuite and walk in closet. Another good-sized bedroom is just down the hall for guests, kids or a home office. Downstairs, there is even more living space - another bedroom (separate from the in-law section), a large den, powder room and an ample sized utility/storage room. The in-law suite can be locked off at bottom of stairs, but also consists of its own side entrance, 2 rooms can be used for sleeping, a 4-pc bath, a kitchen with a sit-up bar, cozy dinette and large rec room. Laundry hook ups ready to go (just hiding in a storage closet) Bonus -There is tons of parking outside - 5+ This home is perfect for families with grown kids, craving independence, aging parents, multi generational etc. No rear Neighbours means more privacy and while the home is on a busy corner you are just steps to public transit, close to the GO transit line, and within walking distance to the beach, Kempenfelt Bay, hiking and leisure trails and of course down the street to the handy strip mall for everyday needs or last-minute snacks. Whether you are blending generations, helping adult kids launch or investing, this home gives you options and plenty of space breathe. Book your showing now! (id:55499)
RE/MAX Hallmark Chay Realty
62 West Oak Trail
Barrie, Ontario
Turn-Key Newly Constructed (2023) Quality Built Semi-Detached Home With Over $27,000 Spent In Builder Upgrades Throughout In Sought After Family Friendly Neighbourhood Of Ventura South! Over 1,600+ SqFt Of Living Space, Open Concept Layout Features Spacious Living Room With Laminate Flooring & Large Windows Allowing Tons Of Natural Sunlight To Pour In. Overlooking Kitchen Boasting Stainless Steel Appliances, Huge Centre Island With Power Outlets, Conveniently Combined Dining Area With Walk-Out To The Pressure Treated Deck Private Backyard! Beautiful Oak Staircase Leads Upstairs With 3 Spacious Bedrooms, Primary Bedroom Features Walk-In Closet & 3 Piece Ensuite With Huge Walk-In Glass Shower & Extended Vanity For Extra Counter Space & Storage. Plus 2 Additional Bedrooms With Large Closets & 4 Piece Bathroom. Unfinished Basement Awaiting Your Personal Touch With Large Rec Room For A Great Secondary Hangout Spot With Tall Windows For Natural Light. Upgraded 200AMP Electrical Panel. 1 Car Garage Leads To Mudroom With Combined Laundry Room. Newly Installed A/C (2024). Prime Location Minutes To Yonge Street, Golf Courses, Shopping, Groceries, Parks, Schools, Highway 400, & Barrie's Downtown Core! (id:55499)
RE/MAX Hallmark Chay Realty
8 Poplar Street
Wasaga Beach, Ontario
Attention builders and developers, unique opportunity to pick up three lots as a package two waterfront lots on the Nottawasaga river in Wasaga Beach plus a third lot backing onto River Road West. All planning organized with the town of Wasaga Beach through Skelton Brumwell this unique set of building lots is located right next to the walking bridge that the town of Wasaga is going to build over the river, allowing quick walking access to main beaches and shopping. The first waterfront lot is approximately 51' x 297' deep, the second waterfront lot is approximately 329 feet of waterfront by 297 feet deep by irregular, and the third lot is 120.78' x 100' deep irregular. The lot fronting on River Road has water and hydro. All lot levies and building fees are at the buyers expense. (id:55499)
RE/MAX Realtron Realty Inc.
RE/MAX Hallmark Peggy Hill Group Realty
159 Franklin Trail
Barrie, Ontario
4 Years New Builder Designed Legal Duplex With Separate Entrance & Separate Laundry Perfect For Growing Your Investment Portfolio Or For Extended Family To Stay! Over 3,700+ SqFt Of Total Living Space With Many Upgrades Completed! Welcoming Foyer Leads To Open Concept Layout With Smooth 10 Ft Ceilings, Potlights, & Hardwood Flooring Throughout. Formal Dining Room, Spacious Living Room With Gas Fireplace, Potlights, & Massive Windows Allowing Tons Of Natural Sunlight To Pour In! Chef's Kitchen With Smart Stainless Steel Appliances, Soft-Close Cabinetry, Quartz Counters, Tons Of Storage Space, Tile Flooring, Centre Island, & Butler's Pantry For All Your Cooking Necessities! Walk-Out To Private, Fully Fenced Backyard Deck & Gazebo From Kitchen, With Lawn Sprinkler System Already Installed, Perfect For Entertaining On A Warm Summer Day. Upper Level Features 4 Large Bedrooms, & 2 Primary Bedrooms. Main Primary Bedroom With 5 Piece Ensuite Boasting A Huge Walk-In Shower, Soaker Tub, & Double Vanities. Massive Double Door Walk-In Closet With Closet Organizers Already Installed, Potlights, & Hardwood Flooring! 2nd Primary Bedroom With Walk-In Closet & 3 Piece Ensuite. Two Additional Bedrooms With Large Closets, & 5 Piece Bathroom. Convenient Upper Level Laundry With Sink & Extra Storage Space! Fully Finished Lower Level Features Spacious Living Room, Kitchen With Stainless Steel Appliances & Combined With Laundry Room, 2 Extra Bedrooms With Closet Space, & 3 Piece Bathroom! Plus Bonus Utility Room Connected To Storage Room! Newly Installed Central A/C & Heat Pump (2024). 2 Car Garage Parking & 3 Driveway Parking Spaces! Beautiful New Neighbourhood To Grow Your Family Or Add To Your Investments! Prime Location Nestled Close To Highway 400, Park Place Plaza, Barrie's Top Schools, Bear Creek, Parks, Shopping, Restaurants, & Barrie's Downtown Core. (id:55499)
RE/MAX Hallmark Chay Realty
99 Churchland Drive
Barrie (Holly), Ontario
Located in one of Barrie's desirable neighbourhoods - Holly community, this well-kept 3-bedroom backsplit offers a smart layout, curb appeal, and thoughtful updates throughout. Step inside to a bright and functional main level featuring a modern eat-in kitchen, direct garage access, and great flow for everyday living. The lower level is warm and inviting, with hardwood flooring, a cozy gas fireplace, and a walkout to the backyard deck and patio creating a perfect secondary living space. Just off the living room, you'll find a tucked-away office nook with a second walkout to the yard, offering flexible space for remote work or a hobby area. The laundry room is both stylish and practical, with custom built-in cabinetry that keeps things organized. Upstairs, you'll find three generously sized bedrooms and a refreshed 4-piece bathroom, all carpet-free for a clean, modern feel throughout.The fully fenced backyard is ideal for relaxing or entertaining, and the exterior has fantastic curb appeal. Located close to schools, parks, shopping, rec centres, and Highway 400, this home is ideal for commuters and those looking to settle in a friendly, established community. Whether you're a first-time buyer or looking to upgrade your space, this home offers a great opportunity to get into one of Barrie's most desirable family neighbourhoods. (id:55499)
RE/MAX Hallmark Chay Realty
2378 Whetham Road
Springwater, Ontario
Great building lot for your dream home or cottage! This vacant land is 121.33 ft x 170 ft and is partially cleared with some trees and some access to Orr Lake. Natural gas and hydro available. Whetham Rd is just minutes to Elmvale, Waverly, Hillsdale and close to schools, Orr Lake, Golf Club and more! (id:55499)
Royal LePage First Contact Realty



