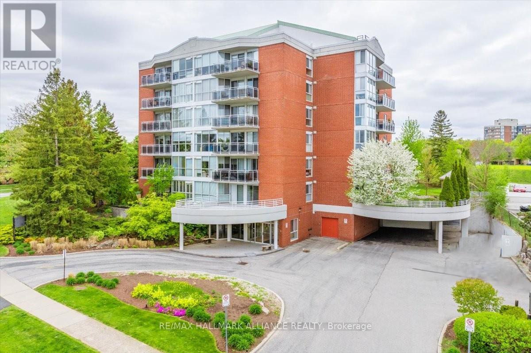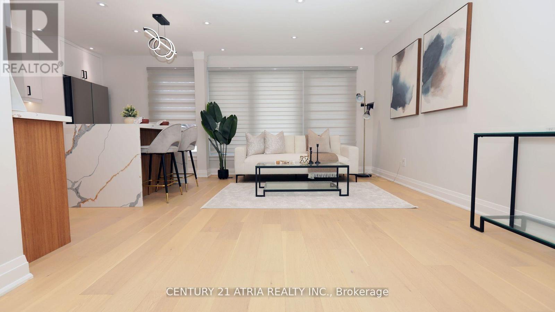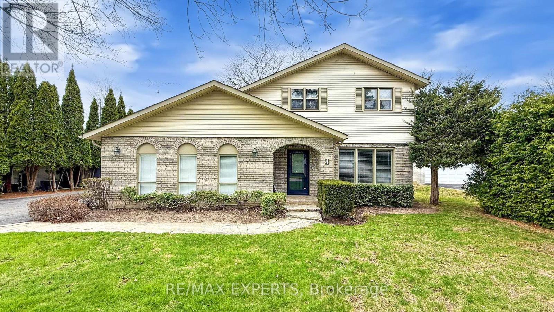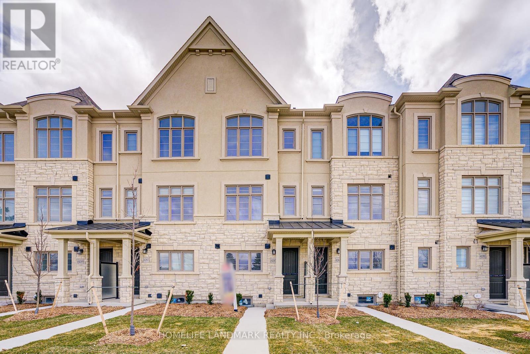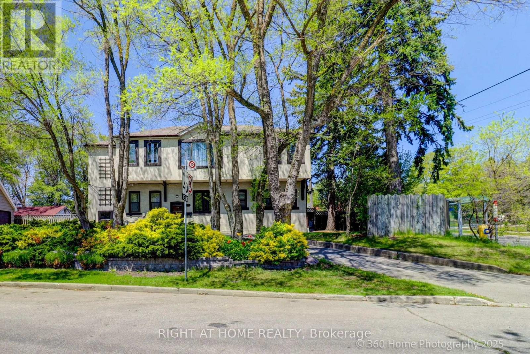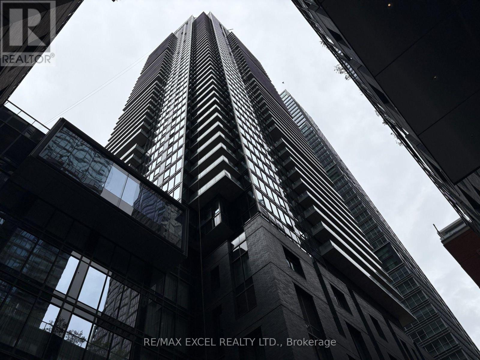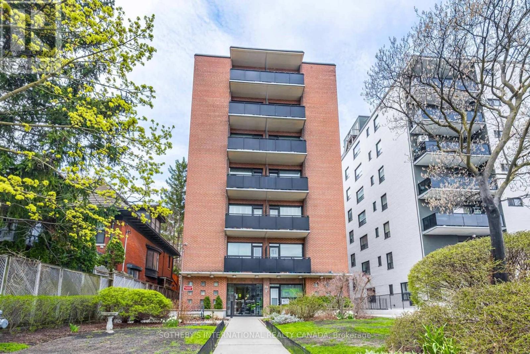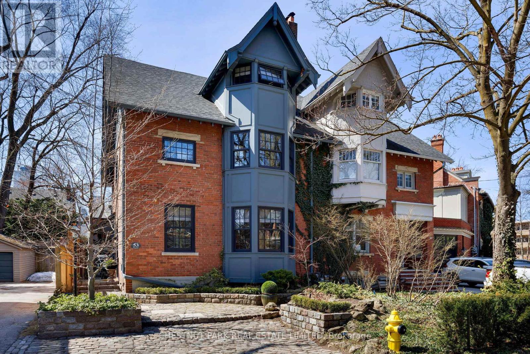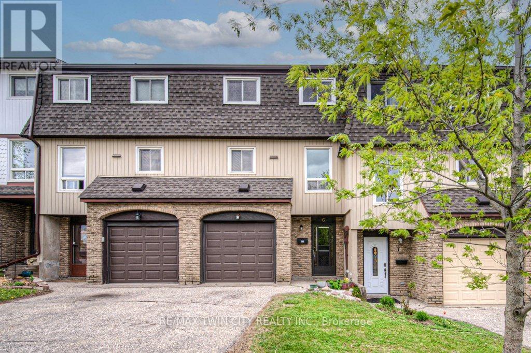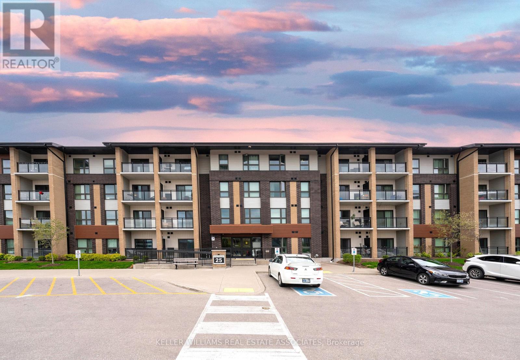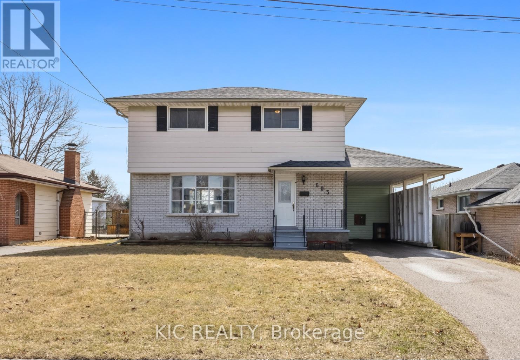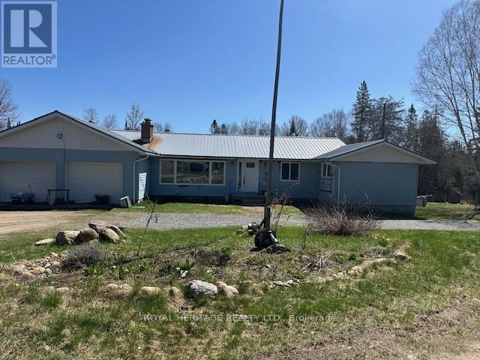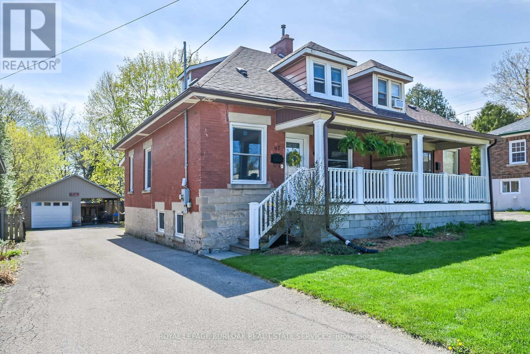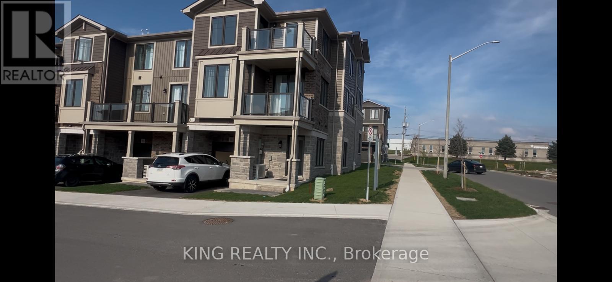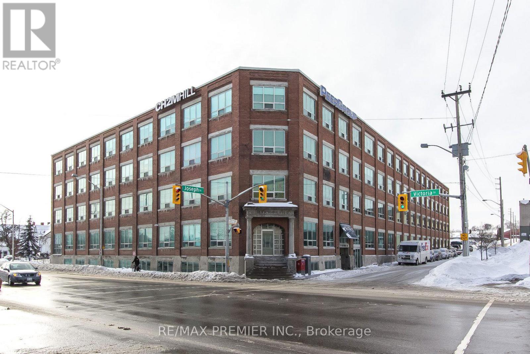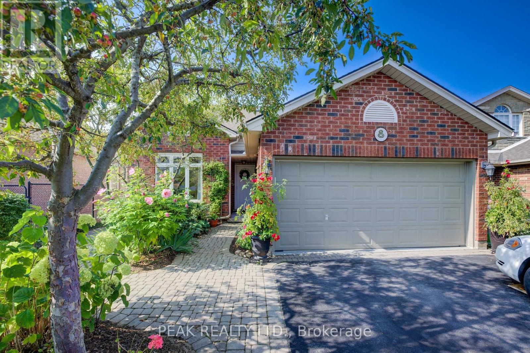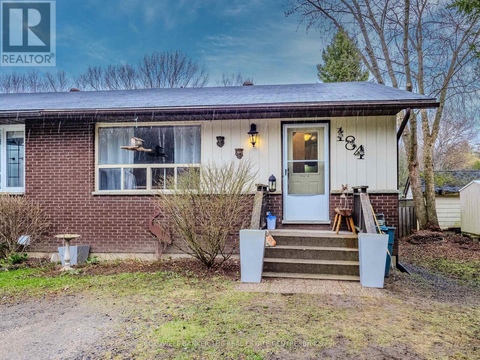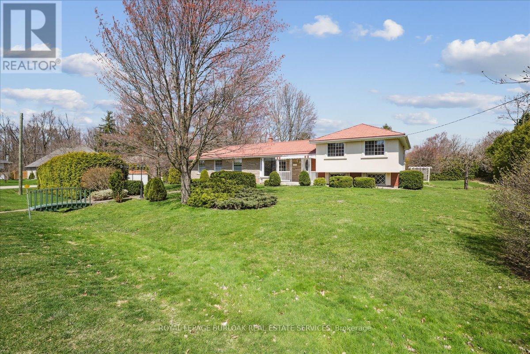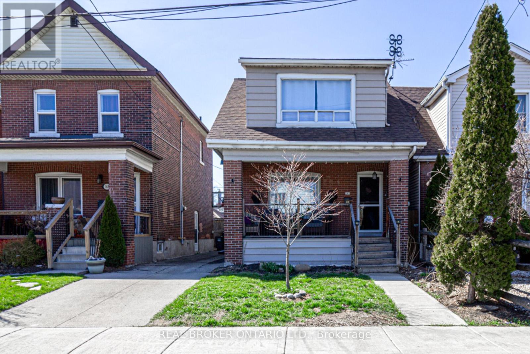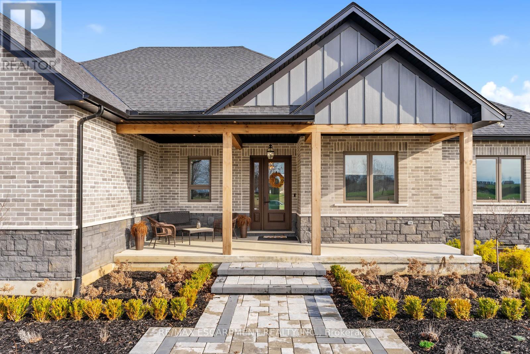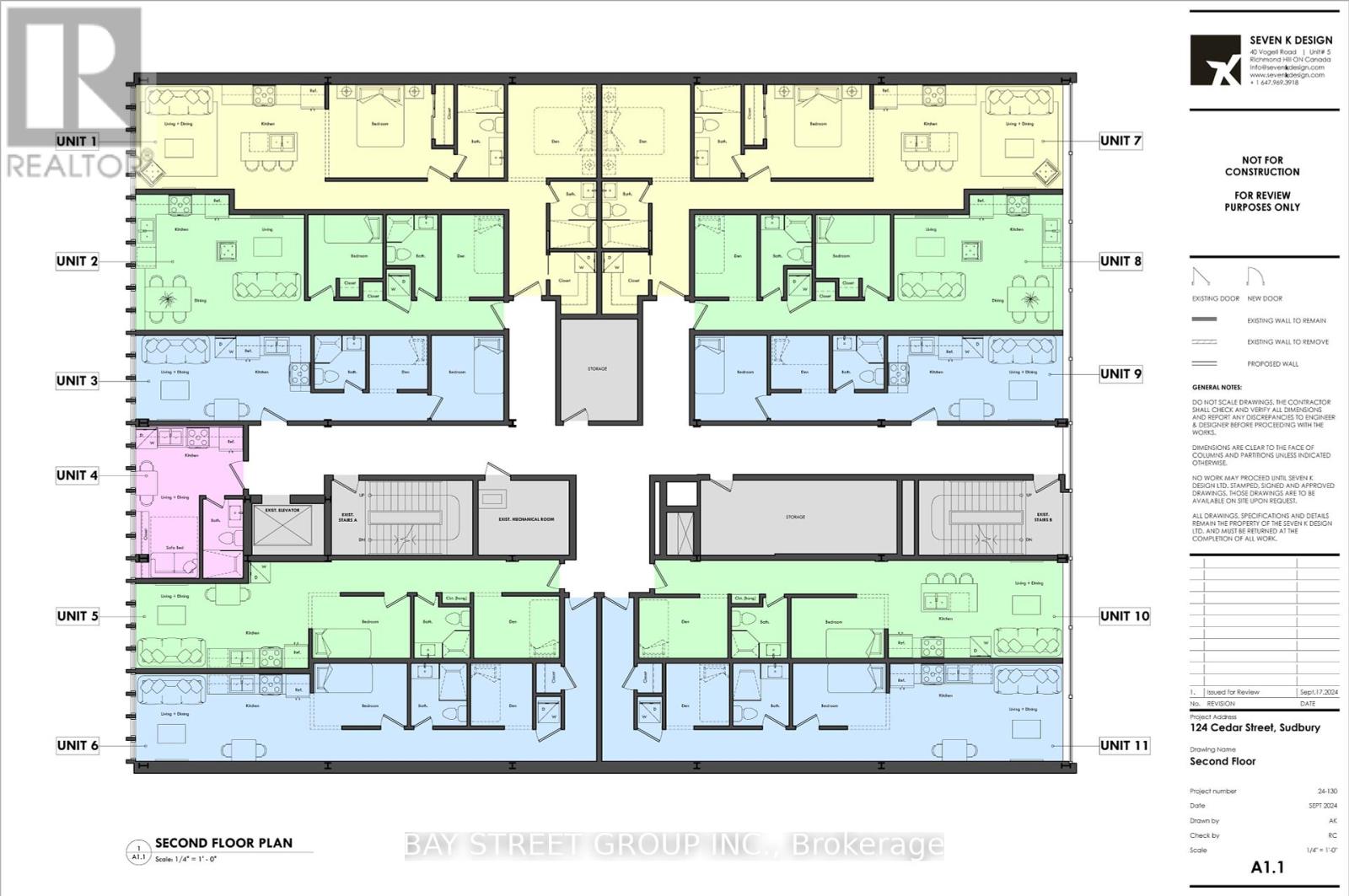101 - 1071 Queens Avenue
Oakville (Cp College Park), Ontario
Welcome to your private Oakville oasis in Queens Heights, a rarely offered boutique building tucked into a serene, treed cul-de-sac in College Park. This beautifully renovated 2 bed, 2 bath corner suite offers over 1100 sq ft of elegant, sun filled open-concept living, plus a stunning oversized private terrace, perfect for entertaining or quiet relaxation. Surrounded by lush evergreens, this main-floor unit boasts floor-to-ceiling windows, hardwood floors, built-ins, and two walkouts to the spacious patio. Ideal for downsizers or professionals seeking luxury indoor-outdoor living, the home features a renovated kitchen with stone counters, custom moveable island, stainless steel appliances, under-cabinet lighting, and plenty of storage. The spacious king-sized primary bedroom includes a walk-in closet and patio walkout, while the second bedroom/den offers custom cabinetry and a large window. Bathrooms are updated with modern fixtures and stone finishes. The roomy main bath has a large new soaker tub and separate glass shower. Enjoy the comfort of forced air heating, in-suite laundry with full-size washer/dryer, beautiful California shutters, and thoughtful built-in storage. Included are two underground parking spots (including an oversized corner spot) and a large storage locker. Residents enjoy excellent amenities: a fitness room, party room with kitchen, landscaped grounds with gazebo, BBQ terrace, and ample visitor parking. Steps from the Oakville Place, Oakville Golf Club, GO Transit, beautiful parks and trails, Whole Foods, top restaurants, and minutes to the lake and downtown Oakville marina and Michelin star dining! This peaceful, hidden gem offers a true maintenance-free lifestyle in an unbeatable central location. (id:55499)
RE/MAX Hallmark Alliance Realty
148 Bayshore Drive
Ramara, Ontario
Welcome to Beautiful Bayshore Village, a Lake Simcoe waterfront community that combines the charm of nature with modern municipal conveniences. This home is the one you've been waiting for. Meticulously clean and well-maintained, this residence is entirely carpet-free and features a custom kitchen with a breakfast bar, a spacious living room, a dining room, and a delightful four-season garden room (with inside entry to the garage). The bedrooms are large, and the bathrooms have all been beautifully updated. The inviting family room, featuring a wood-burning stone fireplace, is perfect for entertaining family and friends. The lower level is an ideal bonus space, offering ample storage and versatility for a home gym, office, or workshop for hobbyists. Set on a large, private lot, this home backs onto a tranquil pond, providing a peaceful setting for enjoying your morning coffee from the deck or sunroom, with serene water views to start your day. As a member of the Bayshore Village Association (at only $1,015/year), you'll gain access to a variety of amenities, including the golf course, a saltwater heated pool, tennis and pickleball courts, recreation centre, and a dynamic social calendar full of clubs, groups, and events. Members can also take advantage of the Bell Fibe group discount program, offering TV and unlimited high-speed internet for approximately $40 per month. This vibrant community has three waterfront parks within walking distance, an on-site storage yard for all your toys (trailers, boats, snowmobiles), and one of the three marinas for docking your boat is just around the corner. Municipal services like water, sewer, garbage pickup, road snow plowing, and a school bus route complete the picture. This is an exceptional opportunity to live in a beautiful waterfront community on the eastern shores of Lake Simcoe. Quick closing is available. (id:55499)
Coldwell Banker The Real Estate Centre
21 Poplar Glen Road
Wasaga Beach, Ontario
Top 5 Reasons You Will Love This Property: 1) Shovel-ready opportunity with all permits and designs in place, allowing you to start construction immediately without delay 2) Approved for multi-residential development featuring DC2 zoning and site plan approval, this project is primed for a 5-unit multi-residential building, completely ready to build 3) Exceptional location situated in a rapidly growing area, just steps from the white sandy beaches of Georgian Bay and close to local amenities, with increasing demand for rental units in this highly desirable location making it a standout opportunity for developers 4) Smart and stylish building design seamlessly blending aesthetic appeal with functionality, offering a layout thoughtfully designed to meet modern rental demands 5) Outstanding investment potential positioned in a thriving area with ongoing development and a growing community. Visit our website for more detailed information. (id:55499)
Faris Team Real Estate
Faris Team Real Estate Brokerage
17 Waterview Road
Wasaga Beach, Ontario
Top 5 Reasons You Will Love This Home: 1) Stunning lakeside bungaloft settled in a picturesque Georgian Bay community, offering charm, comfort, and an unbeatable location 2) Enjoy exclusive access to a private clubhouse complete with a fully equipped gym, a relaxing sauna, and pool, perfectly nestled along the picturesque shores of Georgian Bay, offering a true resort-style living experience with year-round maintenance, including lawn care and snow removal, for a hassle-free lifestyle 3) Ideal one-level living with the main level featuring a nicely sized primary bedroom and a second bedroom, making it perfect for those seeking convenience 4) Versatile upper level loft offering a fantastic entertaining area or home office, complete with a third bedroom and bathroom for added flexibility 5) Prime location between Wasaga Beach and Collingwood, perfectly positioned just minutes from both vibrant communities, youll have easy access to shopping, dining, and all essential amenities. 1,936 sq.ft plus an unfinished basement. Age 13. Visit our website for more detailed information. (id:55499)
Faris Team Real Estate
67 Tecumseh Drive
Aurora (Aurora Heights), Ontario
Fully Renovated Semi Detached Single Family Home In Aurora Heights By Permit; This beautifully updated semi-detached home in sought-after Aurora Heights offers luxury, comfort, and incredible investment potential. Renovated from top to bottom with permits, both the main floor and basement feature modern finishes, new layouts. The main floor boasts an open-concept design with hardwood floors, pot lights, a stylish kitchen with a large island and stone countertops, three bedrooms, a sleek 3-piece bathroom, and convenient laundry. The basement approximately 1,000 sqft has been completely transformed, offering a spacious gym area, playroom, two full 3-piece bathrooms, dedicated laundry, and plenty of storage. Functional layouts for both levels are available. Located near top schools, shopping, the community center, and just minutes from Yonge Street, this home is perfect for families or investors. Move-in ready and in a quiet, family-friendly neighbourhood don't miss your chance to see it! (id:55499)
Century 21 Atria Realty Inc.
Basement - 133 Valley Vista Drive
Vaughan (Patterson), Ontario
Welcome to 133 Vista Valley Drive a beautifully renovated walkout basement suite offering comfort, style, and convenience. This spacious two-bedroom + Den, one-bathroom unit features an open-concept layout with a modern kitchen, quartz countertops, and stainless steel appliances. Enjoy the bright and airy living and dining area, with walkout access to a fully fenced backyard perfect for outdoor relaxation. Designed for functionality, this suite boasts a separate entrance, laminate flooring throughout (no carpet), and a generously sized bathroom. Located just steps from top-rated schools, public transit, shopping, community centres, and more.Enjoy easy access to major highways, green spaces like Pioneer Park, and premier destinations such as Vaughan Mills combining suburban charm with urban convenience. (id:55499)
Homelife Frontier Realty Inc.
4 Christman Court
Markham (Markham Village), Ontario
Welcome to 4 Christman Court, Beautiful 4 Bedroom, 2 Car Garage Home Located on a Quiet Court Street in Desirable Markham Village. Nestled on an impressive 81 foot frontage on a mature pie-shaped lot. Large Eat-In Kitchen with Centre Island, New Appliances, Granite Countertops and walk out to your Patio Overlooking Large Private Backyard Surrounded by Mature Trees, offering both privacy and serenity. Spacious Main floor includes Power Room , Laundry Room, Large Family Room with Gas Fireplace, Living Room Combined Dining offering plenty of room for large family gatherings. Second Floor Offers 4 Generous sized bedrooms, Primary Bedroom with Walk-In Closet and 3 Pc Ensuite. Finished Basement with 1 Bedroom , 3 Pc Bathroom, and Recreation room. Fantastic Location Close To All Amenities Including Markville Mall, Schools, Shopping, Restaurants, Conservation Lands and Walking Trails. This Home Has Been Well Maintained And Offers Many Possibilities. Irregular Pie shaped lot , back of lot is 53 feet wide. (id:55499)
RE/MAX Experts
4285 Major Mackenzie Drive E
Markham (Angus Glen), Ontario
Brand NEW "kylemore Communities" Perfect for investors and owner-occupiers alike. Luxury 3+1bedrooms 3-bathrooms, 1860SF(basement not include)+77SF balcony, inner townhome with clear view, located in the distinguished Angus Glencommunity in center of Markham; Directly Miliion dollar view to angus glen golf course**10-Foot High Ceilings on Main &Floor9-Foot HighCeilings on Second Floor*triple glaze Noise-insulated large Windows for more Natural Light, Electric fireplace, durable engineering Hardwood Flooring, naturalMarble Countertops in Kitchen, Equipped with premium 5-piece Luxurious Sub-Zero & Wolf Appliances packages: stove, dishwasher,build-in wicrowave, oven; and hooded range; **furncae and Air-condition****TOP RATE School zone:*Pierre Elliot Trudeau HS(10/706),*St Augustine CHS(2/706)+STREAM Program & *Unioville College( Private school:AP program) &Unionville HS(15/706):Art Program***Unbeatbale convenience:Minus to Golf club,supermarkets(Costco, Walmart,T&T), Malls, ~Walk-distance to library, Angus Glen Community Center and Go BUS~directly access to GO Station(s) and Hwys 404 & 407 and public transits***Excellent &Convenient transportation to anywhere*** (id:55499)
Homelife Landmark Realty Inc.
113 Aitken Circle
Markham (Unionville), Ontario
Welcome to this Italian Architect custom Designed, fully renovated 4-bed, 3.5-bath home in the heart of Unionville. $$$ Spent on Upgrades(including Kitchen(2021) and all Washrooms(2021))! Hardwood Floor(2017), Crown Molding & Potlights Thru-Out! Open Concept Kitchen W/ Quartz Countertop|(2021). Breakfast Area Walk/Out to Large Deck. Four Spacious Bedrooms upstairs. Primary Bedroom w/ 5-Piece Ensuite(2021). Professional finished Basement W/ Two Bedrooms(2021) and A 3pc Washroom(2021). H.E. Furnace(2020) and OwnedTankless Water Heater(2020) All Bathrooms Finished W/Schluter Leak Prevention System. Extra Insulation For the Whole House. Stunning Landscaped Backyard. Beautiful, Well maintained 14x28 feet Pool w/ New Safety Cover, Safety Fence New Filter(2022) plus Gas Burner(2016) . Immerse Yourself In The Unionville Community With Access To Toogood Pond, Unionville Main St, Varley Art Gallery, Unionville Library And Top Ranked Markville Secondary School, St. Matthew's, St. Augustine's, And Unionville Public School. (id:55499)
Right At Home Realty
705 - 150 Logan Avenue
Toronto (South Riverdale), Ontario
*BRAND NEW* - Builder listing. Charming 2 bedroom + Spacious Den condo boasting over 900sf of functional living. Large 244sf Terrace. Close to shops, eateries, galleries, parks and transit - including the upcoming East Harbour development. Parking and Locker Included. **EXTRAS** Buy from Graywood developments direct. Full Tarion Warranty. (id:55499)
Century 21 Atria Realty Inc.
274 Pharmacy Avenue
Toronto (Clairlea-Birchmount), Ontario
Welcome to a newly renovated triplex. 3 separate self contained units, each with separate entrances , and it's one heating and cooling. Beautiful , modern ,specious and bright 2 bdr apartment on the second floor. Open concept ,quartz counter tops ,hardwood floors and large closets. Additional fire and sound proofing between the units. 3 units home in high demand area ,7 public and 7 Catholic schools and 2 private schools near buy . Close to shopping. Great income potential. Quality work make this property unique. CCTV cameras on property. Coin washer and dryer .Next to bus stop, walking distance to Victoria sub station. (id:55499)
Right At Home Realty
83 Morse Street
Toronto (South Riverdale), Ontario
Are you looking for something a little more custom? This over 1,700 square feet home of above grade, modern, stunning space rebuilt in 2018 where thoughtful design and exceptional functionality come together seamlessly, may actually be the one! You'll immediately be struck by the separate entrance featuring a custom coat alcove, beautiful wood accents, and stylish plank flooring that carry throughout the space. The sun-filled main floor also features retractable walls, a convenient powder room, a laundry area, custom, and an abundance of smart storage solutions that make everyday living effortless. The spectacular main floor family room boasts a soaring 10' ceiling with skylight and custom built-in shelving and lighting. Enjoy a fully enclosed large backyard with a deck, easy access to additional storage, a shed, and two-car parking via laneway. Upstairs, the primary bedroom is a true retreat, featuring a 5-piece ensuite, wall-to-wall closets, a built-in vanity, and breathtaking views of the CN Tower and city skyline. Additional built-in storage and shelving lines the upper hallway, along with two more bedrooms and great ceiling height throughout. Located directly across from Morse Street Playground sitting on a 18.5 x 130-foot lot, this home is nestled in a close-knit community known for its friendly laneway parties and its community built outdoor hockey rink. Steps from the beaches, vibrant shops, restaurants, and cafés of Leslieville, with easy access to the TTC, highways, and Mayfair Clubs, this is modern city living with a rare and heartwarming neighbourhood vibe. This home is truly one-of-a-kind: modern, fully updated, move-in ready, and warmly inviting. It must be seen to be fully appreciated. Bonus: Maximum Laneway Potential as per Laneway Housing Advisors! Join us at our open house on Sat, May 17th from 2-4 pm! (id:55499)
Evans Real Estate
Bsmt - 6275 Maple Gate Circle
Mississauga (Lisgar), Ontario
This property is fully furnished with a queen size bed, bed covers, sheets, pillows, blankets, a study desk, study chair, large mounted T.V., computer monitor, sofa bed, washer and dryer, semi equipped kitchen with plates, tea cups, glasses, forks, knives, spoons, cooking utensils, microwave, kettle, toaster, towels for the bathroom, garbage bin for kitchen and bathroom, art work in bathroom and living room, mirror in bedroom and 2 lighting sconces in bedroom. (id:55499)
Keller Williams Real Estate Associates
4009 - 125 Blue Jays Way
Toronto (Waterfront Communities), Ontario
Enjoy modern urban living in this bright and spacious 1 bedroom + den with 1 parking condo, perfectly situated in the heart of Toronto's vibrant Entertainment District. This unit features floor-to-ceiling windows and a private balcony offering breathtaking city views. 9 Ft Ceiling, Living Combined W/Modern Kitchen, Backsplash, Granite Countertop, A Balcony With Clear East View. Steps To Financial District, Restaurants, Shops, Ttc Transit, Mins Walk To Cn Tower, Toronto Aquarium, Rogers Centre, Harbour Front, Air Canada Centre, Subway...Luxury Amenities, 24 Hr Concierge. (id:55499)
RE/MAX Excel Realty Ltd.
1304 - 1815 Yonge Street
Toronto (Mount Pleasant West), Ontario
Stylish Davisville Corner Loft! 1+1 Bed! 1.5 Bath! N/W Views. Elevate your lifestyle in this sophisticated corner loft featuring soaring 10' ceilings and sweeping northwest views. Thoughtfully upgraded kitchen with stainless steel appliances, quartz counters & waterfall island flows into a bright open-concept living/dining area - perfect for entertaining. Enjoy a rare 260 sq ft wraparound terrace with two separate walkouts, perched above Toronto's lush Beltline Trail. Located in a meticulously maintained, upscale building featuring 24-hour concierge, ample visitor parking, and an array of premium amenities. Includes 1 parking + locker. Just steps from Davisville Station, shops, parks & Top-tier neighbourhoods. (id:55499)
Berkshire Hathaway Homeservices Toronto Realty
Harvey Kalles Real Estate Ltd.
601 - 78 Warren Road
Toronto (Casa Loma), Ontario
Discover this spacious and sun-filled 1-bedroom corner suite, offering 620 sq. ft. of living space, plus 48 sf balcony with unobstructed city views. Nestled in a boutique building in the highly sought-after Casa Loma/Forest Hill neighbourhood, you'll be surrounded by multi-million-dollar homes and historic mansions. Few steps to St. Clair streetcar, Yonge or Spadina Subway, Loblaws. Easy access to downtown, U of T, ROM, parks, jogging trails, Forest Hill Village shops.This well maintained and professionally managed building features on-site live-in superintendent, free laundry, and a storage locker. Monthly maintenance fee includes unit property taxes. Best of all, Co-Ownership building - NO board approval is required, ( NOT a Co-Op), giving you the freedom to live in or rent out with ease. An exceptional location. Don't miss your chance to own in this coveted community! (id:55499)
Sotheby's International Realty Canada
53 Maple Avenue
Toronto (Rosedale-Moore Park), Ontario
Welcome to 53 Maple Avenue: a home rich in history, nestled on a picturesque, tree-lined street in South Rosedale. This home blends historic charm with thoughtful updates and offers expansive principal rooms, providing a sense of grandeur and sophistication throughout. With four generously sized bedrooms and four bathrooms, this property is ideal for family living. Spanning over 3,000 square feet above grade, plus an additional 1,000 square feet in the lower level, there is no shortage of space to accommodate your lifestyle. The home has been thoughtfully updated to meet the highest standards, including a brand-new roof, a beautifully re-modelled kitchen, and upgraded bathrooms. Additionally, all windows and doors have been replaced with premium Ridley products, ensuring both energy efficiency and style. Situated in one of Toronto's most coveted neighborhoods, this residence boasts an enviable location with convenient parking. It is just steps away from prestigious private schools such as Branksome Hall, Mooredale, and Montcrest, as well as top-rated public schools like Rosedale Public School. The home is also within walking distance to lush green spaces like Craigleigh Gardens and the scenic Rosedale Ravine System, offering peaceful retreats in the heart of the city. Plus, easy access to the TTC subway ensures that you are well-connected to all the amenities Toronto has to offer. Ready for immediate occupancy, this stunning property offers a seamless move-in experience and is situated in a family-friendly community that will provide years of comfort and enjoyment. Don't miss the opportunity to make this exceptional home your own. Public Open House this weekend- Saturday May 17 & Sunday, May 18th, 2pm-4pm. (id:55499)
Chestnut Park Real Estate Limited
60 Bowan Court
Toronto (Bayview Woods-Steeles), Ontario
Welcome to 60 Bowan Court, an exquisite custom-built residence in the prestigious Bowan Estates. Located on a quiet, child-friendly cul-de-sac, this grand estate offers a rare blend of timeless elegance, modern comfort, and exceptional upkeep, truly a turnkey opportunity for discerning buyers. From the moment you arrive, the homes impeccable curb appeal and professionally landscaped grounds set the tone for the level of care throughout. The in-ground pool, complete with a brand new liner, anchors the serene backyard oasis, perfect for entertaining or quiet relaxation. Inside, a spacious granite foyer leads to expansive principal rooms. Immaculate hardwood floors, refined finishes, and thoughtful design reflect the homes meticulous maintenance and craftsmanship. At the heart of the home lies a stunning open-concept kitchen and family room, featuring large windows that overlook the private backyard and pool. This light-filled space is ideal for both everyday living and entertaining, seamlessly blending function with comfort. The upper level offers five generously sized bedrooms, each with its own ensuite washroom, ensuring ultimate privacy and luxury for every member of the household. The full basement further expands the living space with a separate entrance, a second kitchen, and an additional bedroom perfect for in-laws, guests, or potential rental income. Perfectly positioned near scenic ravine trails, Bayview Golf & Country Club, and top-rated schools including Zion Heights Middle School (Fraser Institute rating 8.8/10), Lester B. Pearson Elementary, and Earl Haig Secondary School renowned for its Arts and Academic Program the home also provides easy access to parks, shopping, major highways, and public transit. Extremely well-maintained and beautifully designed, 60 Bowan Court is a rare opportunity to own a sophisticated and spacious residence in one of North Yorks most coveted neighbourhoods. (id:55499)
Harvey Kalles Real Estate Ltd.
6 - 80 Old Country Drive
Kitchener, Ontario
OPEN HOUSE: SAT MAY 17th & SUN MAY 18th, 2-4pm. Attention First-Time Home Buyers! Welcome to this nicely maintained, freshly painted 3-bedroom, 2-bathroom condo nestled in a warm and welcoming community. From the moment you step through the front door, you'll be greeted by a spacious foyer with convenient access to the attached garage - perfect for unloading groceries or escaping the weather. Upstairs, the living space features soaring two-story ceilings that fill the home with natural light. Relax by the cozy gas fireplace in the living room, enjoy meals in the bright eat-in kitchen, or step out onto your private patio which backs onto greenspace area - ideal for morning coffee or summer BBQs. The upper level boasts a generous primary bedroom, two additional family-sized bedrooms and an updated 4-piece bathroom. Need more space? The partially finished basement offers a versatile rec room, an additional 3-piece bathroom and a dedicated laundry area. This home is move-in ready and located in a family-friendly neighbourhood known for its excellent schools, scenic walking trails, parks and easy access to public transit and shopping. Don't miss your chance to make this charming condo your own - book your private showing today! This one wont last long! (id:55499)
RE/MAX Twin City Realty Inc.
4 Brunswick Avenue
Port Hope, Ontario
Welcome to 4 Brunswick Avenue. A charming, updated 2-storey home located in historic Port Hope. This lovely 3-bedroom, 1.5-bath detached residence offers the perfect blend of character and convenience. Recent upgrades include a renovated kitchen(2017), finished basement(2023), freshly paved driveway(2024) with enough space for 4 vehicles, along with many more! Experience open concept living on the main floor, with all 3 bedrooms located on the upper level, and a luxurious rec room in the basement. Enjoy morning coffee on the inviting front porch and summer evenings in the large, private backyard. The backyard also features a detached workshop with hydro. Located on a quiet street just steps to downtown, parks, schools, and the river. With easy access to the 401, it"s a commuters dream. A turnkey opportunity in one of Port Hopes most desirable neighbourhoods! (id:55499)
Kic Realty
113 Parkwood Crescent
Hamilton (Thorner), Ontario
Located in a quiet, family-friendly neighbourhood just minutes from the highway and walking distance to a major mall, shops, restaurants, and more, this fully renovated multi-family home offers over 3,000 sq. ft. of living space. It features luxury vinyl flooring, fresh paint, and a state-of-the-art kitchen with soapstone countertops, built-in oven, induction stovetop, and stainless steel appliances. The home includes hardwood floors, oak stairs, cathedral ceilings with skylights, and a primary bedroom with a private balcony. Sitting on the largest lot in the neighbourhood, its a gardeners dream with full sun exposure, nutrient-rich soil, pear and apple trees with grafted varieties, plus raspberries, blackberries, and grape vines. A spacious basement apartment offers excellent income potential. With a large deck for entertaining, this rare opportunity wont last! (id:55499)
Royal LePage Signature Realty
306 - 25 Kay Crescent
Guelph (Pineridge/westminster Woods), Ontario
Beautifully upgraded 893 sq ft unit with high-end finishes throughout, including durable vinyl plank flooring, granite countertops, and a sleek kitchen with stainless steel appliances and an oversized mobile breakfast island perfect for entertaining. Functional layout features two full bathrooms (including a 3-pc ensuite), spacious bedrooms, and a large walk-in laundry room with ample storage. The private balcony overlooks serene green space, offering a quiet retreat with no rear neighbors perfect for unwinding any time of day. Includes 1 outdoor parking spot and plenty of visitor parking.Building amenities include a well-equipped gym/exercise room, stylish party room, separate bike storage, and a water softener system. Located in the desirable Guelph South community just steps from shopping, library, Cineplex, restaurants, public transit, parks, and top-rated schools. Perfect for first-time buyers, downsizers, or investors! (id:55499)
Keller Williams Real Estate Associates
23 Willowbanks Terrace
Hamilton (Stoney Creek), Ontario
Lovely Detached Home Located At Just A Short Stroll From Sparkling Lake Ontario, Accommodate Front Foyer, Hallway, 9Ft Ceiling Main, Open Concept With Upgraded Kitchen, S/S Appliances, Maple Cabinetry, Hardwood Floor And Staircase, 3+1 Spacious Bedroom, 4 Bathroom, Large Master Bdrm With Sun-Filled Ensuite And Spacious Walk In Closet, Inside Entry To Garage, Fully Finished Bsmt, Fenced Bkyd, Close To Qew, And A Walk To Lake (id:55499)
Homelife New World Realty Inc.
104 Player Drive
Erin, Ontario
Experience the joy of living in this brand-new Never lived home located in the Town of Erin with 5 bedrooms and 3 full bathrooms upstairs, along with a powder room on the main floor. The open-concept great room, which overlooks the backyard offers a perfect setting for cozy evenings. This home is ideally situated near Caledon, close to the village, Belfountain, Forks of the Credit, and numerous outdoor recreational activities.This listing is truly impressive! The location is ideal, with parks, trails, playgrounds, a community center, and even skating rinks all within walking distance. It's a nature lover's paradise, perfect for a family seeking a balance of community and tranquility. The brand-new construction ensures everything is pristine, and the features are top-notch. The 9-foot ceilings create a spacious feel, and having en-suite bathrooms for two rooms is a luxurious touch. The double car garage is a convenient addition, and the new appliances are a definite bonus. You can enjoy the privacy of the entire house, with plenty of activities to do in the unfinished basement. Don't wait any longer to move in right away. ***PHOTOS USED ARE OF A SIMILAR HOUSE ON THE SAME STREET*** (id:55499)
Bay Street Group Inc.
603 Elizabeth Street
Cobourg, Ontario
This charming 3-bedroom, 1.5-bathroom, two-storey family home is nestled in a highly sought-after neighbourhood in the west end of Cobourg. Located within walking distance to local amenities, including shops, schools, parks, and easy access to major routes, this home is perfect for a family looking for both comfort and convenience. Step into a bright, open-concept living and dining area, ideal for entertaining or relaxing. The spacious kitchen features modern appliances with plenty of counter space. On the second floor you will find 3 cozy bedrooms in addition to a 4 piece bathroom. The basement features a large finished rec room with a natural gas fireplace as well as a large utility room. The backyard is the real showstopper, a private, fenced oasis perfect for relaxing or entertaining. The natural gas heated in-ground pool is the perfect place to cool off during hot summer months, while the hot tub adds a touch of luxury and relaxation year-round. (id:55499)
Kic Realty
3870 Eagle Lake Road
South River, Ontario
Rare & Unique Country Retreat 4-Bedroom Bungalow in an Unorganized Township of South River. Discover the perfect blend of privacy, nature, and modern comfort in this solid, partially renovated 4-bedroom bungalow nestled in a rare unorganized township setting. Enjoy 55+ acres for your recreational or family fun/needs. Ideal as a full-time family home or a secluded seasonal retreat, this property offers unmatched freedom and versatility. Step into the bright and spacious eat-in kitchen, featuring stunning granite countertops, a premium Samsung double fridge, and a professional-grade 6-burner Thermador gas top & oven, plus dish washer, pot lights and more. Small island and views from every window. Step out from the kitchen to deck facing back yard where plum, pear, apple and hazelnut trees are just waiting to bloom! This country home is perfect for the chef in your family. Enjoy picturesque views of the rugged forested terrain right from the picture window, creating a serene backdrop for everyday living. 2 bedrooms on main floor, large foyer and 2 bedrooms downstairs, In-law capacity galore! Outdoor enthusiasts will love the easy access to ATV trails, fishing, swimming and boating with nearby public access to popular Eagle Lake. Logging potential adding recreational and investment potential. There is a fresh water running stream, year round full of trout! This exceptional property includes a double-car garage, a separate single-car garage/workshop, multiple outbuildings, and a charming chicken coop and pigpen, ideal for hobby farmers or animal lovers. These hills are surrounded by loads of wild blueberries! With numerous upgrades already started by the current owner and a wealth of building materials included, you can add your personal touch and make this property truly your own. Don't miss your chance to own this one-of-a-kind rural haven. The possibilities are endless, Build ANYTHING you want! Book your private showing today! (id:55499)
Royal Heritage Realty Ltd.
7166 Parsa Street
Niagara Falls (Brown), Ontario
This beautifully designed townhome features a bright open-concept layout with 9 ceilings on the main floor, sleek pot lights, and a modern upgraded kitchen complete with a center island and quartz countertops. Enjoy spacious living and dining areas with a walkout to a 10' x 10' wooden deck perfect for entertaining. Ideally located near top-rated schools, parks, Costco, shopping, and public transit. A perfect opportunity for young families and first-time home buyers! (id:55499)
Done Deal Realty Inc.
97 Edinburgh Road S
Guelph (Junction/onward Willow), Ontario
Welcome to 97 Edinburgh Road South - A Rare Opportunity in a Prime Location! This beautifully maintained home offers the perfect blend of century-home character and modern updates, within minutes to downtown Guelph, the GO train station and accessible commuting routes. Featuring 3 spacious bedrooms, 2 bathrooms, and a bright, open concept living space with hardwood floors, this property is ideal for families, professionals, or investors alike. The recently (2024) updated kitchen boasts laminate butcher block countertops, stainless steel appliances, and ample cabinet space. Enjoy your morning coffee on the charming front porch or relax in the private, fully fenced backyard with modern detached garage (with hydro), covered patio and play area. Unlike most downtown properties, there is no shortage of parking in the ample driveway, with space for up to 7 vehicles. The basement features a separate entrance, large windows and high ceilings, offering no end of opportunity. Located in a vibrant neighbourhood, 97 Edinburgh Road South offers unmatched convenience and lifestyle, with parks, coffee shops and breweries all within walking distance! Proximity to the River and off-leash dog park round out this location, truly offering something for everyone. Don't miss your chance to own this gem! (id:55499)
Royal LePage Burloak Real Estate Services
2272 Troy Road W
Hamilton, Ontario
Beautifully cared for 3-bedroom + den, 3-bathroom bungalow nestled on a spacious 100x200 ft lot in a peaceful rural setting. This carpet-free home offers a functional layout with generous living space, ideal for families or those seeking room to spread out. Features include an attached garage and parking for up to 7 vehicles perfect for guests, hobbies, or extra storage. Step onto the large deck and take in the breathtaking views of rolling fields and a meandering stream, creating a serene backdrop for outdoor entertaining or quiet moments of reflection. Whether you're hosting a gathering or simply unwinding with nature, the expansive backyard and surrounding landscape offer endless enjoyment. (id:55499)
RE/MAX Escarpment Realty Inc.
96 - 10 Birmingham Drive
Cambridge, Ontario
Modern 3-bedroom, 2-bathroom POTL townhome in one of Cambridges most sought-after communities. Features an open-concept main floor, stylish kitchen with built-in appliances and breakfast bar, and spacious living/dining area that opens to a private balcony. Includes two parking spaces. Conveniently located just minutes from Hwy 401, shopping, dining, parks, and trails. Low POTL fee of only $107/month. (id:55499)
King Realty Inc.
215 London Street S
Hamilton (Delta), Ontario
Hello South Delta! Steps to Gage Park, you must take a look at this outstanding opportunity. Looking for a big project - lets talk ADUs! Thinking of a safe family home with 4 levels of living space and detached garage - its ready and waiting with 3 full baths! Built in 1915 this home retains its charm with original hardwood, doors, gumwood trim and pristine leaded glass. Its bigger than the rest with a partially finished basement, finished half storey and a back room addition WITH full basement foundation. This corner lot has a fully fenced yard and mature gardens, enjoy watching the neighbourhood from your covered porch! Full brick construction, side door, updated roof and furnace. Walk to Schools, Gage Park and the Greenhouse and Museum! Airbnb potential? In-law? Now officially zoned for 3 family housing! (id:55499)
RE/MAX Escarpment Realty Inc.
300-08 - 72 Victoria Street S
Kitchener, Ontario
Step into success at 72 Victoria Street South, a standout address in the heart of Kitchener's innovation district! This modern, professional fully furnished office space offers the perfect blend of accessibility, style, and function. Situated just steps from the heart of core downtown Kitchener and walking distance to Google, many corporate entities and city hall. Easy access to major highways and public transits, tech hubs, your business will thrive in a vibrant, high-traffic area surrounded by cafés, shops, and amenities Ideal for startups, small-medium size teams, established firms, and creative teams alike, whether you're scaling up or setting up, 72 Victoria St S offers the professional environment and strategic location your business needs to grow. Access to a fully served professional work environment 24/7 for a variety of businesses and entrepreneurs to operate and expand. Cater to requirements and within the budget. Great opportunity to network with like-minded professionals in a great environment that caters for all your business needs under one umbrella. **Extras** Executive amenities include mail handling, door signage, dedicated phone lines, call answering, and printing services all available at an additional cost. Take advantage of a low cost workspace solution equipped for success!!Book a tour today and discover your next business address in the heart of Kitchener's innovation district. (id:55499)
RE/MAX Premier Inc.
300-02 - 72 Victoria Street S
Kitchener, Ontario
Step into success at 72 Victoria Street South, a standout address in the heart of Kitchener's innovation district! This modern, professional fully furnished office space offers the perfect blend of accessibility, style, and function. Situated just steps from the heart of core downtown Kitchener and walking distance to Google, many corporate entities and city hall. Easy access to major highways and public transits, tech hubs, your business will thrive in a vibrant, high-traffic area surrounded by cafés, shops, and amenities Ideal for startups, small-medium size teams, established firms, and creative teams alike, whether you're scaling up or setting up, 72 Victoria St S offers the professional environment and strategic location your business needs to grow. Access to a fully served professional work environment 24/7 for a variety of businesses and entrepreneurs to operate and expand. Cater to requirements and within the budget. Great opportunity to network with like-minded professionals in a great environment that caters for all your business needs under one umbrella. **Extras** Executive amenities include mail handling, door signage, dedicated phone lines, call answering, and printing services all available at an additional cost. Take advantage of a low cost workspace solution equipped for success!!Book a tour today and discover your next business address in the heart of Kitchener's innovation district. (id:55499)
RE/MAX Premier Inc.
300-23 - 72 Victoria Street S
Kitchener, Ontario
Step into success at 72 Victoria Street South, a standout address in the heart of Kitchener's innovation district! This modern, professional fully furnished office space offers the perfect blend of accessibility, style, and function. Situated just steps from the heart of core downtown Kitchener and walking distance to Google, many corporate entities and city hall. Easy access to major highways and public transits, tech hubs, your business will thrive in a vibrant, high-traffic area surrounded by cafés, shops, and amenities Ideal for startups, small-medium size teams, established firms, and creative teams alike, whether you're scaling up or setting up, 72 Victoria St S offers the professional environment and strategic location your business needs to grow. Access to a fully served professional work environment 24/7 for a variety of businesses and entrepreneurs to operate and expand. Cater to requirements and within the budget. Great opportunity to network with like minded professionals in a great environment that caters for all your business needs under one umbrella. **Extras** Executive amenities include mail handling, door signage, dedicated phone lines, call answering, and printing services all available at an additional cost. Take advantage of a low cost workspace solution equipped for success!!Book a tour today and discover your next business address in the heart of Kitchener's innovation district. (id:55499)
RE/MAX Premier Inc.
Bsmt - 5665 Woodland Boulevard
Niagara Falls (Hospital), Ontario
Beautiful 1-Bedroom Basement Apartment for Lease Niagara Falls Spacious and bright 851 sq. ft. basement available in a detached home, featuring a private entrance, full kitchen, and a four-piece bathroom. Recently upgraded with stylish new laminate flooring throughout. Includes a small pantry/storage space and one parking spot. Centrally located in a quiet, sought-after Niagara Falls neighborhood within walking distance to groceries, banks, public transit, and all amenities. Ideal for a single working professional seeking comfort, convenience, and tranquility. (id:55499)
Royal LePage Credit Valley Real Estate
300-38 - 72 Victoria Street S
Kitchener, Ontario
Step into success at 72 Victoria Street South, a standout address in the heart of Kitchener's innovation district! This modern, professional fully furnished office space offers the perfect blend of accessibility, style, and function. Situated just steps from the heart of core downtown Kitchener and walking distance to Google, many corporate entities and city hall. Easy access to major highways and public transits, tech hubs, your business will thrive in a vibrant, high-traffic area surrounded by cafés, shops, and amenities Ideal for startups, small-medium size teams, established firms, and creative teams alike, whether you're scaling up or setting up, 72 Victoria St S offers the professional environment and strategic location your business needs to grow. Access to a fully served professional work environment 24/7 for a variety of businesses and entrepreneurs to operate and expand. Cater to requirements and within the budget. Great opportunity to network with like minded professionals in a great environment that caters for all your business needs under one umbrella. **Extras** Executive amenities include mail handling, door signage, dedicated phone lines, call answering, and printing services all available at an additional cost. Take advantage of a low cost workspace solution equipped for success!!Book a tour today and discover your next business address in the heart of Kitchener's innovation district. (id:55499)
RE/MAX Premier Inc.
8 Munroe Crescent
Guelph (Clairfields/hanlon Business Park), Ontario
Welcome to 8 Munroe, nestled on a quite crescent in a highly sought-after neighborhood. Backing onto greenspace and trails, this versatile property offers 3 spacious bedrooms and 2.5 bathrooms upstairs, plus a vacant walk-out accessory apartment with 1 bedroom + den downstairs. Enjoy over 1900 sq ft of above-grade living space, featuring the formal rooms at the front of the layout and open concept design at the rear. The kitchen includes stone countertops, backsplash, new stove (2023) and views to the lush backyard. The living room opens to an elevated composite Trek deck (2018) with glass railings, offering seamless views to the tranquil greenspace featuring perennials and two apple trees. This space is complete with a gas BBQ hookup for outdoor entertaining. The cozy fireplace (2018), powder room and refinished hardwood floors (2024) finish off the main level. The second floor includes three spacious bedrooms, including a primary suite with a beautifully renovated ensuite bath. The fully equipped walk-out basement apartment has soundproofed ceilings, updated cupboards (2016), newer appliances (2020),and in suite laundry, providing both comfort and privacy. Recent upgrades include 50-year shingles (2016), furnace and AC (2016), water softener (2016), hot water heater (2019), and attic insulation (2023). Please request a copy of our feature sheet for a detailed list. From your secluded backyard, step onto the trail network that will lead you to Gosling Gardens through to Preservation Park. Ideally situated near most amenities including grocery stores, restaurants, South End Community Centre (coming soon), Schools and Guelph Bus Route #99 Mainline with frequent service to the University and downtown. Dont miss the opportunity to own this exceptional home in a prime location! (id:55499)
Peak Realty Ltd.
184 Fernwood Drive
Gravenhurst (Muskoka (S)), Ontario
Welcome to 184 Fernwood Drive, Gravenhurst a spacious semi-detached home located in the quiet and family-friendly Birch Park neighbourhood. Offering nearly 1,700 sq ft of finished living space, this property is a standout opportunity for large families, investors, or those seeking in-law suite potential. The main floor features three bright bedrooms, a 4-piece bathroom, and an open-concept kitchen and living area. The lower level, with its own private entrance, offers excellent in-law suite capabilities or potential for short-term rental income. Recently updated with new flooring and fresh paint, it includes a spacious bedroom, cozy living area, 3-piece bathroom, eat-in kitchen, and separate laundry. The 3/4 fenced backyard backs onto a peaceful wooded area with no rear neighbours, and there's parking for four vehicles. Located just minutes from the Gravenhurst Wharf, boardwalk, Lake Muskoka, parks, splash pad, hiking trails, the farmers market, and local shops, this property offers exceptional lifestyle appeal. Whether you're looking to house extended family, generate rental income (STR), or enjoy a low-maintenance Muskoka home in a prime spot this one has it all. Please note photos are prior to upstairs tenant. (id:55499)
Coldwell Banker The Real Estate Centre
1 Westview Crescent
Hamilton (Waterdown), Ontario
Lovingly maintained by the same family for over 50 years, this charming home is situated on an expansive corner lot measuring 159' x 153' ft in the sought after community of Waterdown. Just minutes away from parks, schools and all essential amenities, this property offers the perfect blend of space, comfort, and location. This spacious 4 level side split features 3 bedrooms, 3 bathrooms, and a versatile layout ideal for family living. Step into the inviting living and dining room combination highlighted by gleaming hardwood floors and a large bay window that fills the space with natural light. The bright eat-in kitchen boasts Corian counters, a generous island, and picturesque views of the park like yard. A main level office or potential 4th bedroom and a convenient 3 piece bathroom add flexibility for guests or remote work. Upstairs, you'll find 3 well sized bedrooms and a 4-piece bathroom, while the lower level offers a warm and welcoming family room with a walkout to your private backyard oasis - perfect for entertaining or relaxing. The unfinished basement provides ample storage or the perfect workshop space for hobbyists. An extended double car addition includes a dedicated workshop area at the rear, ideal for tools and storage. Set on a sprawling 1/2 acre lot, the possibilities are endless including a possible lot severance. This is a rare opportunity to own one of the last 1/2 acre lots left in Waterdown! (id:55499)
Royal LePage Burloak Real Estate Services
165 Leinster Avenue N
Hamilton (Stripley), Ontario
This charming detached home is located right in the heart of a vibrant and evolving neighbourhood. Whether you're a first-time buyer, growing family, or savvy investor, this one checks all the boxes! Inside, you are welcomed by large living and dining rooms with gorgeous restored pocket doors perfect space for entertaining or enjoy cozy nights in. The chef-style kitchen is built to impress, with an island and a walk-out to a raised deck overlooking your private and fully fenced backyard ideal for quiet evenings or summer barbecues with family and friends. Upstairs offers 3 spacious bedrooms and a full 4 piece bath, while the finished basement adds incredible bonus space: a 4th bedroom, 4-piece bathroom with laundry area, walk-out entrance, and flexible room for a home office, gym, or playroom whatever your lifestyle needs. Insulation was added in the attic for extra comfort and efficiency. Lead line was also replaced in 2020. A detached garage with hydro makes the perfect workshop or storage space. Plus, there's ample parking, a rare find in this location! Depending on what time of day, you can enjoy the sun on your front porch or the back deck! Roof at the front of the home was replaced in 2015 and the back of the home was done in 2023. Furnace and AC (2019). Just steps to Tim Hortons Field, Gage Park, Bernie Morelli Centre, trendy Ottawa Street shops, cafés, restaurants, schools, and transit. Easy access to highways. This neighbourhood is buzzing with energy and growth, and this home puts you right in the centre of it all. This is more than a house it's an opportunity to live in a thriving community with everything at your fingertips. (id:55499)
Real Broker Ontario Ltd.
365 Eleanor Place
Hamilton (Ancaster), Ontario
Nestled on a quiet, dead-end street in the sought-after Ancaster Heights, this expansive 2+2 bedroom bungalow offers a rare blend of space, privacy, and modern convenience. Just a short drive from the natural beauty of Tiffany Falls Conservation, and easy highway access. Within walking distance to downtown Ancaster with boutique shops, restaurants, micro brewery and a short bus ride to MacMaster U. Situated on a premium, treed 100 x 120 ft lot, the home boasts a newly paved10+ car circular driveway. The all brick exterior exudes charm, enhanced by tall arched window sat both the front & back of the home. Inside, the bright and beautiful dining room flows seamlessly into a large, sunken family room, distinguished by elegant columns and gas fireplace. The main floor features two generous bedrooms, a well-appointed 4-piece bathroom, and a custom kitchen complete with a built-in oven, cooktop, microwave, and newer dishwasher, fridge, and stackable washer/dryer. The dining area provides access to a private, covered deck. The lower level has been recently professionally renovated to include a full in-law suite or rental opportunity with a private walk-up entrance. This self-contained space features two additional bedrooms, a comfortable living room, a functional office area, and a modern 3-piecebath. The brand-new kitchen is finished with quartz countertops and boasts five newer appliances. This home has undergone significant recent upgrades including a new furnace, AC, and entirely new ductwork (2024), a new water tank, an upgraded 200-amp panel. The basement has been fully renovated with a soundproof ceiling, new drywall, flooring & interior doors and Omni basement waterproofing, backed by a 25-year transferable warranty. The expansive yard provides numerous opportunities for outdoor entertaining and relaxation. This lovingly cared-for bungalow is an absolute must-see for those seeking a blend of tranquility, multi-generational living and or additional rental income. (id:55499)
RE/MAX Escarpment Realty Inc.
3 Clover Lane
Norwich (Otterville), Ontario
Meticulously curated, with 4,751 square feet of total finished living space, including a professionally finished in-law suite with a separate entrance, this 3+1 bedroom, 3.5-bathroom home is the epitome of elevated family living. Inside, you'll find 10-foot ceilings, 8-foot solid core doors, and oversized windows that flood the interior with natural light. Every finish throughout the home has been carefully selected and impeccably executed, showcasing a palette of high-end materials and refined craftsmanship. The heart of the home - a chefs kitchen of exceptional quality - is outfitted with bespoke cabinetry, high-performance appliances, and an oversized island. Not to mention, a massive pantry for all your storage needs! The primary suite offers a spa-like ensuite with a soaker tub and a custom dressing room. What sets this layout apart is the smart separation of space - two additional bedrooms are tucked in their own private wing, offering a dedicated corridor for kids or guests. The lower level with 9-ft ceilings reveals a self-contained in-law suite - this is the perfect set up for multigenerational living or private guest stays. Bonus: there's still space for a home theatre, playroom, or gym in the separate portion of the basement. Outside, the expansive backyard is a blank canvas - ideal for a pool, outdoor kitchen, or quiet evenings under the stars. Laundry on both Main Level and Lower Level. The 3-car garage boasts soaring ceilings for car lifts or extra storage, and the oversized driveway accommodates multiple vehicles or recreational parking - an exceptional and rare feature. Homes of this caliber are rarely available. (id:55499)
RE/MAX Escarpment Realty Inc.
148 Meadow Wood Crescent
Hamilton (Stoney Creek), Ontario
Nestled in the heart of Stoney Creek, this meticulously maintained residence has been cherished by the same owners since 2006. Boasting 4 spacious bedrooms and 3.5 bathrooms, it offers ample space for growing families. The fully renovated basement adds tremendous versatility, featuring a second kitchen and offering excellent in-law suite potential ideal for extended family or multi-generational living. Step outside to a private, low-maintenance yard finished with beautiful pave aggregate concrete perfect for relaxing or entertaining. Conveniently located near parks, public transportation, schools, and shopping centers, this home blends comfort, style, and practicality. Dont miss the opportunity to make this exceptional property your own. (id:55499)
Royal LePage State Realty
1 Hickey Island
Front Of Leeds & Seeleys Bay, Ontario
The one of the largest single-family island in the Thousand Islands, 26 +/- acres with beautiful views across to the USA & if you look very carefully, you can see a glimpse of the freighters as they pass Clayton, NY. The island has a fabulous harbour with fixed, double boatport, shoreline dock & floating dock. The insulated 3-bedroom, 2-bathroom cottage was built in 1980s & has an open concept great room with huge windows overlooking the river & island. Dining area has windows on 3 sides & a glass roof. The primary bedroom has a walk-in closet, 3-piece ensuite bath & walk out to the south facing deck. Wide decks surround 4 sides of the cottage. **EXTRAS** The 1000 Islands: Canada's best known, least visited holiday playground. It is unspoiled and at one with nature yet easily accessible from Ottawa, Montreal, Toronto & Watertown and Syracuse NY. Come & visit and you will never leave. (id:55499)
Chestnut Park Real Estate Limited
124 Cedar Street
Greater Sudbury (Sudbury), Ontario
Discover this remarkable 24,000 sq ft commercial-residential mixed-use property offering incredible income potential and a proven high return on investment. Situated in a prime location, this asset is a standout opportunity for seasoned investors and developers alike.Key Features:1.Outstanding Income Return:oCurrent net profit: $675,557.13 annually, equating to a 12.75% net income return.oPost-conversion potential: $766,182 annual net profit, yielding an enhanced 14.45% net return.2.High-Value Asset with Significant Upside:oAppraised at $7.25M by a bank-approved appraiser.oMarket value projected to exceed $9M upon conversion to a 100% residential property.3.Existing Configuration:o12,000 sq ft of prime retail and office space.oResidential units: 4 studios, 8 one-bedroom apartments, and 8 two-bedroom apartments.4.Conversion Potential:oAfter transformation, the property will feature 6 studios, 8 one-bedroom apartments, and 28 two-bedroom apartments, catering to high-demand residential needs.5.Renovation Incentives:oGuaranteed renovation cost: Only $650,000, after factoring in city-supported CIP grants and interest-free loans.oBoosted rental income: Conversion results in a $90,625 annual increase in net rental income.6.Favorable Financing Options:oCMHC loan eligibility upon issuance of building permits.oLoan covers 100% of conversion costs at a competitive 4% interest rate.Why This Property?With strong current returns, significant upside from planned conversions, and the city-backed incentives to minimize costs, this property represents a rare blend of high yields, manageable risk, and long-term value appreciation.Don't miss this exceptional investment opportunity in the thriving City of Sudbury. (id:55499)
Bay Street Group Inc.
3419 Homark Drive
Mississauga (Applewood), Ontario
Tucked away on a quiet, private cul de sac in the heart of Mississauga's sought-after Applewood community, this beautifully maintained and thoughtfully updated semi-detached home offers the perfect blend of charm, space, and convenience for a new or growing family. With pride of ownership shining throughout, this home sits in a family-friendly neighbourhood just minutes from schools, parks, shopping, and easy highway access. The front exterior is both welcoming and well-manicured, with landscaped gardens, a long driveway, and a timeless stone and brick façade. Step inside to a bright, open-concept main level thats as functional as it is stylish. It features a sun-filled living room with a large window and seamless flow into the modern kitchen. The kitchen is a chefs dream with granite countertops, tile backsplash, stainless steel appliances, a large over-sink window, and a large island with breakfast bar and built-in storage perfect for busy mornings and family meals. The spacious lower level family room features a cozy fireplace and a walkout to the backyard. A versatile lower level bedroom is perfect for a home office, guest room or playroom, and a 2-piece powder room adds convenience. The 2nd floor hosts the serene primary bedroom, complete with elegant crown moulding, dual closets and hardwood flooring. A beautifully updated 5-piece bathroom features tile wainscoting and a double sink vanity with stone countertops. An additional bright and well-sized bedroom completes the upper level. Step outside to your private, fully fenced backyard oasis. Mature trees, including a large magnolia, lush gardens, and green space provide the perfect setting for play or relaxation. A stone patio offers a wonderful space for entertaining or summer barbecues. This is more than a home its a lifestyle tailored for comfort, community, and lasting memories. (id:55499)
Royal LePage Burloak Real Estate Services
6936 Buttle Station Place
Mississauga (Meadowvale Village), Ontario
This House is a Show stopper. Upgraded throughout and Meticulously maintained. Owners pride of ownership reflects in all elements. Bright and vibrant with top of the line fixtures and features. The upgrades begin with the front of the house, landscaped front yard with Japanese maple tree and a updated wrap around concrete pad that flows from the front of the house to the side and all the way to the landscaped backyard with maple trees and cedars. The back yard is an entertainer's delight with Glass Gazebo with Aluminum Railings perfect for outdoor enjoyment on a spacious deck with thoughtful lighting . The Main floor boasts of an open concept which flows to the upgraded kitchen with top of the line stainless steel appliances. Stairway with wrought iron spindles leads to the upper level with 3 bedrooms. Spacious master with W/I closet, custom cabinetry, and a wall to wall custom closet , The en-suite washroom has standing glass shower and top of the line tiles. 2nd bedroom also with W/I closet with custom Cabinetry. 3rd bedroom with Closet. Finished basement with 3 piece washroom (Glass shower ) that can be used as a Rec room/ GYM or office . More than 2000 sq ft of living space. (id:55499)
Ipro Realty Ltd.
7 Denim Drive
Brampton (Bram East), Ontario
The Perfect 4+1 Bedrooms & 4 Bathroom Detached * The All-Brick Exterior & Pot Lights Adds Timeless Curb Appeal * Exterior Brick and Spotlights Throughout * Spacious Foyer with Double Closets * Modern Finished Throughout Featuring Hardwood Flooring, Wainscot Wall Panels, Pot Lights, Crown Moulding * Creating A Bright and Spacious Atmosphere * Dedicated Family Room with Sitting Area * Chefs Kitchen W/ Pantry & S/S Appliances * Coffered Ceiling & Pot Lights Overlooking Backyard * Spacious Dining Room Walkout to Backyard * Spacious Bedrooms * Primary Bedroom W/ Walk in Closet + Modern Floating Vanity * Finished Basement w/ Full Size Kitchen + Bedroom + 3 PC Bathroom + Wooden Wall Frame w/ Electric Fireplace * Perfect In-Law Suite * Wrap Around Side Interlocking * Fully Fenced Backyard W/ Double Gate Entry On Both Sides * UPGRADES: New Stairs, New Painting Throughout, Pot Lights, Freshly Painted, Wainscot Wall Panels, Bathroom Vanities: Powder Room Vanity, Primary Bedrooms Floating Vanity and Stand Up Shower, Second Floor Bathroom * Steps to Hwy 427 & Hwy 7, Close to Top-Rated Schools,Near Claireville Conservation Area & Chinguacousy Park , Brampton Civic Hospital & Shopping Plazas, Quick Access to GO Station & Downtown Toronto. MUST SEE! (id:55499)
Homelife Eagle Realty Inc.

