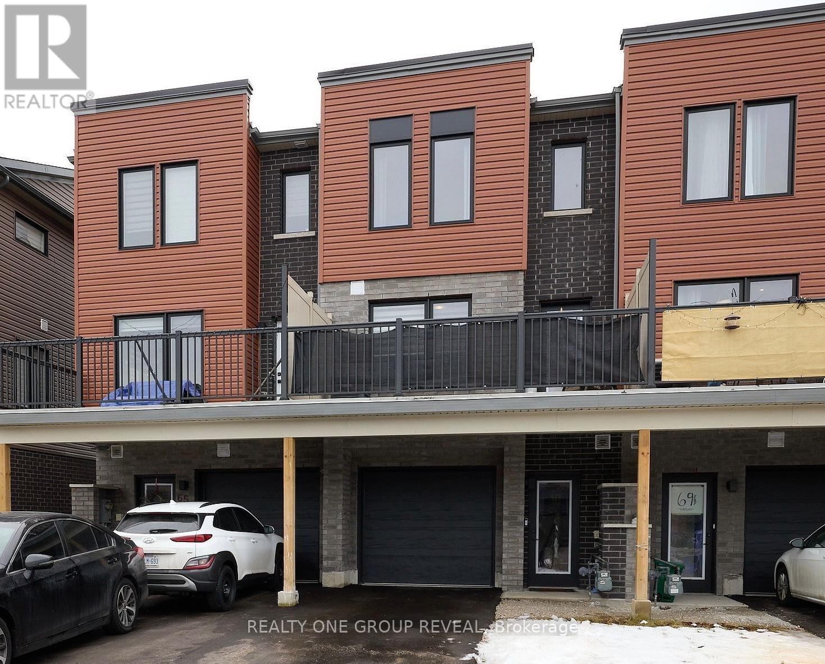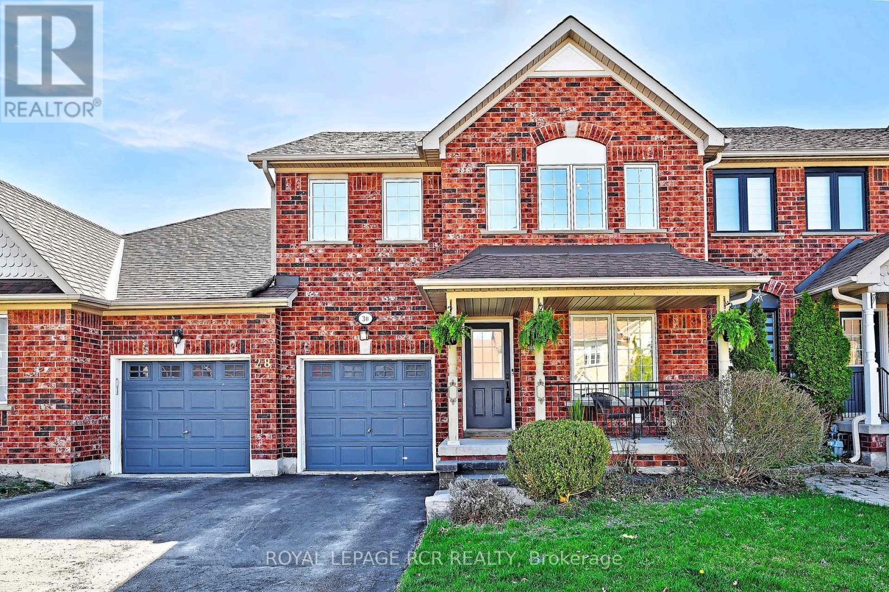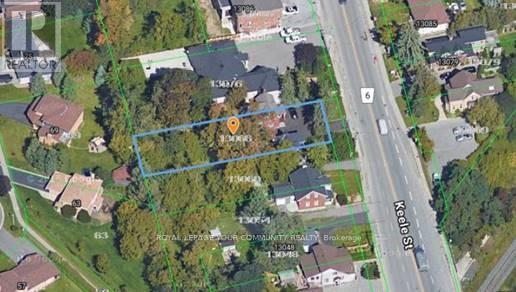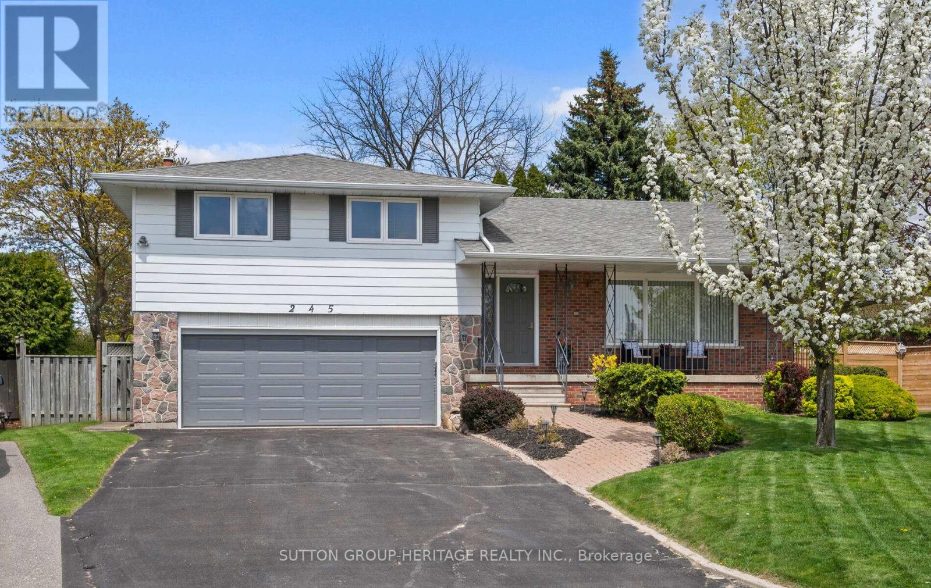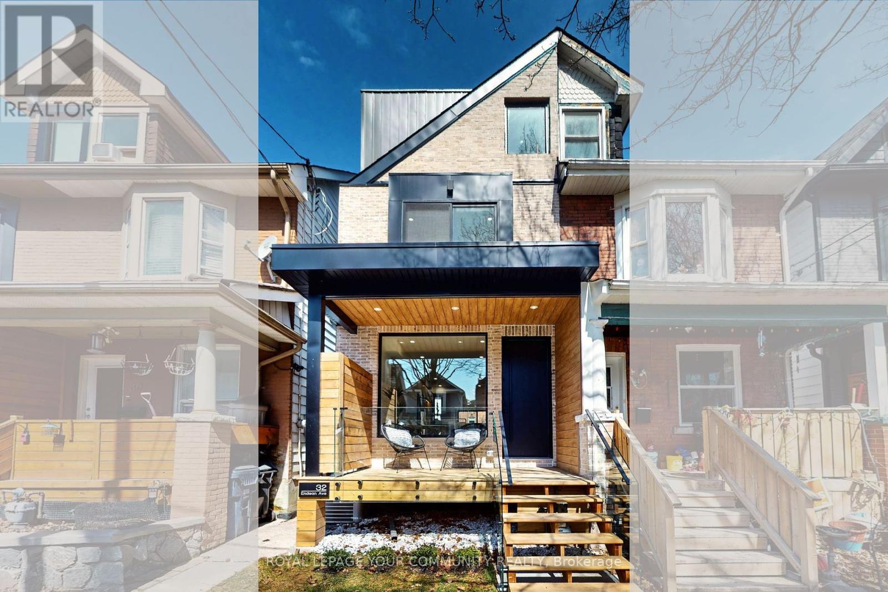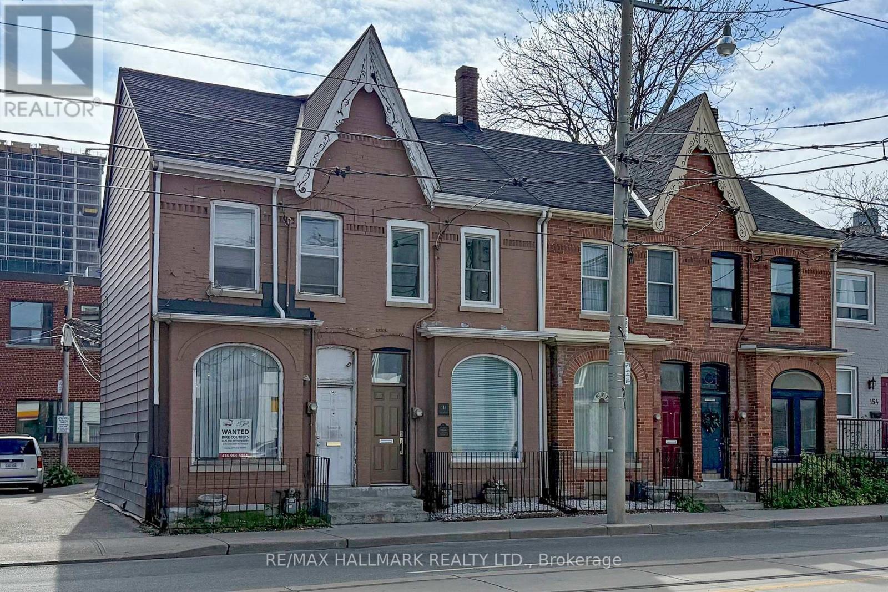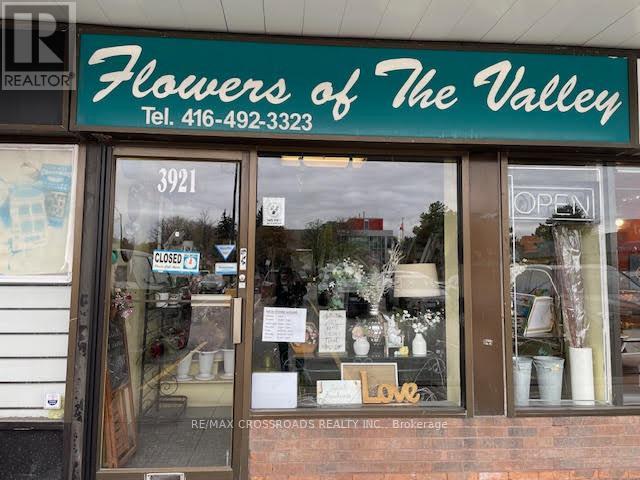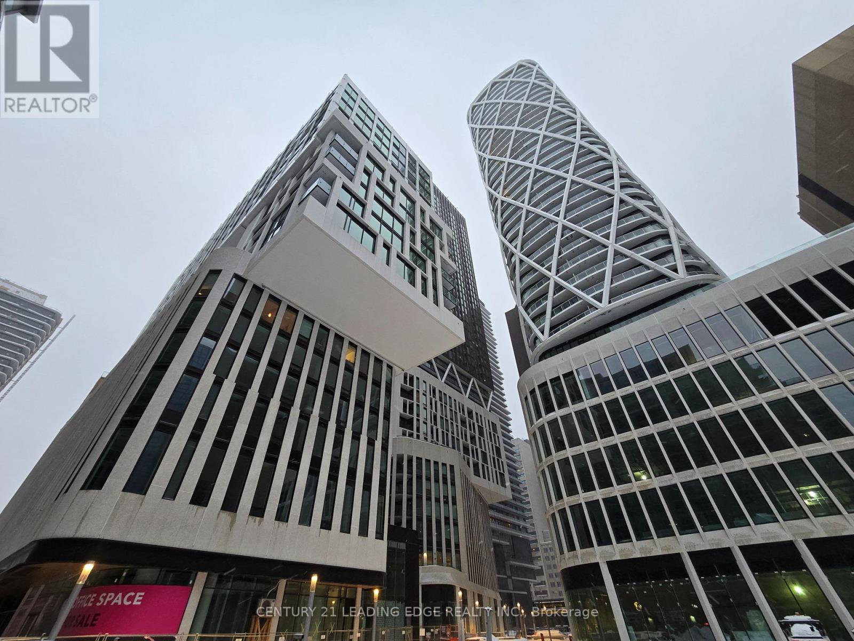2463 Belt Lane
Oakville (Ga Glen Abbey), Ontario
Welcome to this executive townhome located in Oakville's sought-after Encore community. Thoughtfully designed with luxury upgrades throughout, this home features an open-concept layout with pot lights and hardwood flooring in the main living areas and upper hallway. The modern white kitchen includes upgraded stainless steel appliances, quartz countertops, a breakfast bar, and a stylish backsplash, opening into the bright dining area and sun-filled great room with garden door access to a spacious balcony perfect for relaxing or entertaining. The upper level offers two spacious bedrooms, each with ensuite access. The primary bedroom includes a walk-in closet, a 3-piece ensuite, and garden door access to a second balcony. The second bedroom also has ensuite privileges to its own 3-piece bathroom. Additional features include a single car garage with inside entry to the ground-level laundry area. Conveniently located just minutes from 16 Mile Creek, parks, schools, splash pads, downtown Bronte, highways, the GO station, and more this home is perfect for those looking for modern living in a great location. (id:55499)
Century 21 Miller Real Estate Ltd.
67 Fairlane Avenue
Barrie (Painswick South), Ontario
Beautiful 3 storey modern new build townhome in coveted South Barrie, near Go station and amenities. Great for the first home, investmentopportunity. Large terrace, great for entertaining and enjoying the summer nights! Water softener system. Minutes from lake. Fantastic area withgood schools, walking paths, and parks nearby. (id:55499)
Realty One Group Reveal
30 Jessop Avenue
King (Schomberg), Ontario
Welcome to your next chapter in the heart of charming Schomberg! This updated 3-bedroom, 3-bath townhome is a perfect fit for first-time buyers, downsizers, or savvy investors looking for a move-in ready property in a great location. Step inside and you'll find tasteful updates like hardwood floors and pot lights throughout the main floor and finished basement, giving the home a warm, modern feel. The primary bedroom offers a walk-in closet and a private 4-piece ensuite - your own little retreat at the end of the day. Downstairs, the finished basement adds loads of extra living space, including a spacious rec room and a separate playroom that doubles perfectly as a home office or hobby space. Out back, the fully fenced yard offers great privacy and a large deck that's ideal for summer BBQs or just enjoying a quiet evening. All this just steps from parks, schools, local shops, and the charm of Main Street Schomberg. Don't miss your chance to get into this welcoming community! (id:55499)
Royal LePage Rcr Realty
109 Woodbury Crescent
Newmarket (Summerhill Estates), Ontario
Step into this fully renovated 4+1bedroom, 5 bath detached home in the heart of Summerhill Estates - designed for those who demand style, space, and substance. From top to bottom, every inch of this home has been upgraded with purpose and precision. No carpets, no compromises - just sleek hardwood and tile throughout the main and second floors. The brand-new kitchen is a showstopper: induction cooktop, built-in range hood, two beverage fridges, and a custom bar serving area that turns everyday meals into effortless entertaining. The oversized primary suite delivers serious luxury with a 6-piece ensuite featuring heated floors and spa-level finishes. Every bedroom offers space to grow and relax, while five modern bathrooms ensure no one ever waits in line. Outside, a fully fenced pie-shaped backyard gives you the space and privacy you need - whether its kids, pets, or parties. Located steps from top schools, shops, parks, and trails, this home puts you in the center of it all. Move in and elevate your everyday. (id:55499)
Royal LePage Rcr Realty
14 - 9621 Jane Street
Vaughan (Maple), Ontario
Rare Find! Executive Townhome In Heart Of Maple. Bright And Spacious With 9 Ft Ceilings, 2 Bedrooms, 2 Full Bathrooms, Beautiful Quartz Kitchen With Breakfast Bar And Stainless Steel Appliances. Walk-Out To Balcony From Living Room And Walk-Out To Balcony From The Primary Bedroom. Ensuite Laundry On the Upper Floor For Convenience and Private Single Garage Parking. Excellent Move-In Condition With Lower Monthly Home Expenses With Owned Water Tanks. Close To 400, 407, Public Transit, Wonderland, Vaughan Mills & Other Amenities. (id:55499)
International Realty Firm
126 Primeau Drive
Aurora (Aurora Grove), Ontario
Welcome home! Enjoy nearly 2000 sqft of above-grade living space in this extremely rare, true 4 bedroom, 3 bathroom, semi-detached, fully bricked home, that sits peacefully on a double-wide park-side lot, backing onto James Lloyd Park, Aurora Grove and Holy Spirit Elementary schools. Surrounded by soaring trees & endless green space, located just minutes from Lake Wilcox & Oak Ridges, this property is one of Aurora's finest! Fully equipped with gorgeous engineered hardwood floors, modern open-concept kitchen, dining & living areas, stainless steel appliances, wrap around natural gas fireplace, and incredible views! Private garage and 3 vehicle drive parking, with extra large side yard. A great sense of community in the neighbourhood! Perfect for any family, professionals, retirees, multi-generational families & outdoor enthusiasts. Mins to Highway 404, mall, GO Train, & hospital. Steps to local schools, trails, restaurants, Magna Centre, groceries & more!! (id:55499)
Keller Williams Realty Centres
46 Serano Crescent
Richmond Hill (Jefferson), Ontario
Your Dream Home Is Here! Absolutely Stunning And Spacious Detached In Prestigious Jefferson Community. $$$ Upgrades & Luxurious 4Brs/5Wrs Approx 3154 Sqft Inspiration Home With Full Walk Out Basement Above Ground. All 4 Luxury Bedrooms With Insuite Washroom. A Main Floor Library With French Doors. Gorgeous Master Bdrm Features Walk-In Closet. Luxurious House With 10 Ft Ceiling On Main Floor 9 Ft Second Floor & 9 Ft Bsmt, Skylight, Smooth Ceiling, Pot Lights, High-Quality Hrdwd Flrs Thr-Out, Crown Moulding, Modern Kitchen W/ Back Splash, Granite Countertop. Centre Island. All Kitchen Cabinet Doors Are Brand New. EV Charging Power Outlet In Garage. Fenced Yard & New Interlock. Close To Park & Yonge St.& All Amenities. Enjoy Your Life From Here! Wonderful Family Community And Top School Area Such As Richmond Hill HS, St. Theresa CHS, Moraine Hills PS, Beynon Field PS(French Immersion). (id:55499)
Bay Street Group Inc.
13066 Keele Street
King (King City), Ontario
Extraordinary opportunity located right in the heart of King City, a truly exceptional 53 x 200 ft developable lot that is bursting with potential and ready to shape the future of the King City Core! Currently operating as a professional office, this charming property boasts a well-designed layout, including 5-6 offices, a reception area, a spacious boardroom, a kitchen, 2 bathrooms, and a convenient kitchenette. The expansive lot features ample parking for 8-10 vehicles, with room for expansion to accommodate even more. This property is ideal for a variety of professional uses such as medical practices, law firms, accounting offices, engineering firms, or real estate agencies. It also holds the potential to be converted into a residential property to suit your vision. Strategically located just steps from the Keele and King Road intersection, this property offers excellent visibility, signage opportunities, and proximity to public transit, ensuring convenience for clients and employees alike. The full basement provides additional storage, while three separate entrances offer flexibility for multi-use configurations. With no heritage designation, the property allows for future development or expansion without restrictions, making it a truly valuable investment. Whether you're looking to renovate for your business needs, convert into a residence, or develop for future growth, the possibilities are endless.**EXTRAS** Existing furniture is available for tenant use. Don't miss your chance to own a prime piece of King City's thriving core (id:55499)
Royal LePage Your Community Realty
12 Homestead Road
Toronto (West Hill), Ontario
Welcome to this charming home in serene West Hill, perfect for first-time home buyers and families! This adorable home features a large living room with fireplace, open to a spacious kitchen and dining room overlooking the lush backyard. Upstairs there are two large bedrooms and an additional versatile room in the finished basement, ideal for a guest suite or family room. With 2.5 baths each with heated floors, Lutron controlled lights and parking for four cars, this home offers both comfort and convenience. Step outside to discover an amazing backyard filled with mature trees, providing a serene oasis for relaxation and play. In the winter, enjoy your very own skating rink perfect for family fun! The home is conveniently located just a five-minute drive from the Guildwood GO station and rail stop, making your commute to downtown Toronto a breeze, with a quick 40-minute train ride. Explore the nearby trails and parks, including Rouge National Park, just a 13-minute drive away, where you can enjoy canoeing, fishing, hiking and the beach. Plus, the University of Toronto Scarborough and Centennial College are within easy reach. This cheerful and bright home offers the perfect blend of tranquility and accessibility don't miss out on this gem! (id:55499)
Bosley Real Estate Ltd.
460 Palmtree Crescent
Oshawa (Eastdale), Ontario
Offers Welcome Anytime! Offered For The First Time By The Original Owner, This Lovingly Cared For And Thoughtfully Updated 5-Bedroom, 4-Bathroom Home Sits On A Premium Ravine Lot On A Quiet, Family-Friendly Street In Eastdale. Backing Onto Green Space With Gated Access To Scenic Trails, This Home Offers The Rare Combination Of Privacy, Nature, And Convenience - All Within Minutes Of Schools, Parks, Transit, And Amenities. The Main Floor Welcomes You With A Bright And Spacious Layout Featuring Oak Hardwood Flooring Throughout. Enjoy The Elegance Of Formal Living And Dining Rooms, A Dedicated Office For Working From Home, And A Cozy Family Room With A Gas Fireplace And Picture Window Overlooking Your Peaceful Backyard. The Large Kitchen And Breakfast Area Are Perfect For Family Gatherings, With Upgraded Cabinetry, Ample Counter Space, And A Walkout To The Composite Deck - Ideal For Entertaining Or Enjoying Morning Coffee Surrounded By Nature. Easily Convert Mud Room Back to Main Floor Laundry. Upstairs, The Oak Staircase Leads To A Spacious Primary Suite With A Walk-In Closet And A 4-Piece Ensuite. Four Additional And Generously Sized Bedrooms Offer Space For The Whole Family, Guests, Or Additional Office Needs. The Finished Basement Extends The Living Space With Luxury Vinyl Flooring, A Built-In Speaker System, A Workshop, And A Large Storage Room - Perfect For Hobbies Or Organization. Outside, Your Private Backyard Oasis Features A 15x30 Heated Above-Ground Pool, Multi-Level Composite Deck, And Mature Trees Backing Onto The Ravine. This Is More Than A Home - It's A Lifestyle. Don't Miss The Opportunity To Make It Yours. (id:55499)
Dan Plowman Team Realty Inc.
3038 Hollyberry Trail
Pickering, Ontario
Welcome to the Stunning Rosebank Model Home on a Premium Ravine Lot, built by the Reputable Mattamy Homes. This Stunning, 6-bedroom, 4-bathroom home is situated in Pickering's highly sought-after Seaton Area. This home features over 3,300 square feet of luxurious living space, 10-foot Ceilings throughout, Hardwood Flooring, and Access to the Garage from the Mudroom. The modern kitchen with its island creates a great space for family gatherings and all family occasions, in addition to a large breakfast area. The Cozy Family room with a Fireplace overlooking the Serene views of Lush Green Space and Wildlife. Office/Den located on the main floor can be used as a bedroom. The walkout basement with endless possibilities can easily be converted to an in-law suite, potential income, or extra living space for your family. Conveniently located close to schools, parks, shopping centers, and hiking trails, this home offers seamless access to Highway 407. Don't miss out on this stunning home that blends modern living with unbeatable convenience Your dream home awaits! (id:55499)
RE/MAX Royal Properties Realty
245 Ascot Court
Oshawa (Eastdale), Ontario
One of a kind! Located on a premium pie shaped lot on a highly desired court location with a beautiful private backyard oasis featuring an inground swimming pool. This very large 5 level sidesplit was custom built in 1968. 4+1 bedrooms, huge main living areas-just look at the room sizes! Large 18x18' living room with large picture window, Dining room with Bay window and pocket doors, large family room with bay window and walkout to patio. Primary bedroom with 3pc ensuite and walkin closet. Plaster crown mouldings and updated vinyl windows throughout. Inside access to large 20x22.8' oversized double garage and walkout basement. Home is spotlessly clean and has been meticulously maintained by the same owners for 45 years. (id:55499)
Sutton Group-Heritage Realty Inc.
30 Notley Place
Toronto (O'connor-Parkview), Ontario
***Open House Sunday May 18th 2-4pm*** Tucked away on a quiet, dead-end street in the heart of East York is a stunning all-brick residence that seamlessly blends refined elegance with everyday comfort. Offering nearly 4,000 square feet of thoughtfully designed living space, this home is an entertainers dream and a serene family retreat all in one. Step inside to a bright and spacious main floor featuring a formal living and dining room perfect for hosting. The rear of the home is where it truly shines, a spectacular open-concept family space with a wall of windows overlooking a breathtaking Japanese-inspired backyard. The family room includes custom built-in cabinetry, gas fireplace, designer wall coverings, integrated speakers, and a walk-out to the rear deck. Sharing this space is a chefs kitchen with a massive island, gas range, built-in wine/beverage fridge, and an eat-in area ideal for casual meals and busy mornings. Upstairs, you'll find 4 spacious bedrooms, each with its own ensuite bathroom. The primary retreat spans the full width of the rear of the home and includes a large dressing room and a spa-like ensuite featuring double sinks, a glass-enclosed shower, Japanese toilet, and a luxurious soaker tub nestled among the treetops.The bright, fully finished basement offers flexible space with a cozy family/media room, a guest bedroom or private office, and a full home gym complete with mirrored walls and a mounted TV. The professionally landscaped backyard is a showpiece of its own - a multi-level outdoor haven with a large deck (complete with remote-controlled awning glass railings), patio lounge area, new fencing, and thoughtful lighting to extend your enjoyment well into the evening. Additional features include a built-in garage with epoxy flooring direct home access, landscaped front yard with premium finishes, and even a pro-grade basketball net. All of this in a friendly, tight-knit neighbourhood steps from parks, trails, and excellent schools. (id:55499)
Ipro Realty Ltd.
60 Glenwood Crescent
Toronto (O'connor-Parkview), Ontario
As Seen on Toronto Life's House of the Week. Welcome to 60 Glenwood Crescent, a stunning home that combines sophisticated design with the natural beauty of its ravine setting. This fully detached, four-level residence offers over 3000 sqft of exquisite living space & is a true sanctuary in the heart of the city. As soon as you step inside, your eyes are drawn to the breathtaking views of the lush forest surrounding the home. A wall of windows on every level captures the beauty of the ravine, flooding the space with natural light & providing a sense of serenity that flows throughout the home.The chef-inspired kitchen is a true highlight, featuring high-end appliances & a tucked-away coffee centre for those who appreciate the finer details. Whether you're preparing a meal or enjoying your morning coffee, the views of nature will make every moment feel special. With four spacious bedrooms & five luxurious bathrooms, this home offers ample space for family & guests. The walkout basement provides additional living or entertainment space, while the third level is dedicated to a unique work-from-home environment that inspires joy, creativity, and increased concentration, all while being nestled among the trees.This home is packed with high-end finishes & smart home features, including heated floors throughout (individually controlled per floor), smart dimmers, built-in speakers, & wall-mounted iPads for ultimate convenience. Two gas fireplaces add warmth & ambiance, and an integrated fridge, central vacuum system, & instant hot water enhance the homes functionality. Outside, you'll find two levels of composite decking & a cozy patio with a fire pit perfect for relaxing or entertaining. The heated driveway ensures year-round access, & the integrated irrigation system keeps your outdoor spaces lush & inviting. Offering the perfect balance of modern luxury & natural tranquility, 60 Glenwood Crescent truly feels like a cottage in the city. (id:55499)
Royal LePage Signature Susan Gucci Realty
32 Endean Avenue
Toronto (South Riverdale), Ontario
In the heart of vibrant Leslieville, where community charm meets city convenience, discover a stunning vision of modern living in this fully renovated three-story masterpiece.Brimming with character and soul, this home has been thoughtfully designed to balance contemporary elegance with timeless warmth. Step into the stylish open-concept main floor, where the living, dining, and kitchen spaces flow effortlessly together perfect for lively entertaining or quiet family evenings. Floating stairs lead to the second floor, which features a modern 3 piece bathroom and three bedrooms. One opens to its own private balcony overlooking the backyard, the second can serve as a cozy bedroom or home office, and the third faces the front of the house and includes a Juliet balcony ideal for enjoying morning light and fresh air. A dedicated laundry is also conveniently located on this level. The entire third floor is a private primary suite, thoughtfully separated from the rest of the home. It features high ceilings, a spacious bedroom, two walk-in closets, a large balcony, and a luxurious 5-piece modern ensuite with a skylight that creates a spa-like experience. A second skylight above the staircase brings in even more natural light as you ascend to this stunning retreat.Exquisite custom millwork is showcased throughout. The walkout basement includes a separate entrance, one bedroom, a full kitchen, its own laundry, and is ideal for rental income, Airbnb, in-law, or teen suite. Step out to a cozy backyard with a deck, laneway access, EV charging plug, and a gas line perfect for outdoor gatherings. The front porch, finished with sleek glass railings, offers a great spot to relax and enjoy the neighbourhood. Situated in a prime location with remarkable access to Restaurants, Coffeeshops, parks, transit, downtown, the Beaches, and major highways, this home blends modern sophistication with everyday convenience. (id:55499)
Royal LePage Your Community Realty
148 Parliament Street
Toronto (Moss Park), Ontario
Invent yourself at 148 Parliament ~ This exceptional 3-storey character property blends historic charm with modern convenience, offering a rare and versatile live/work opportunity. Fully renovated with a stylish, contemporary interior, the space is thoughtfully designed to support both residential comfort and professional function.The interior boasts high ceilings, abundant natural light, and sleek finishes, creating an inviting atmosphere ideal for both living and business use. The flexible layout accommodates a variety of commercial applications, such as: office, studio, medical, or boutique, while maintaining a private and comfortable residential component with separate entrance. The low-maintenance exterior features black steel front fencing, potted cement planter, with asphalt rear parking that preserve classic aesthetic with minimal upkeep required. FEATURES are: MAIN floor has Hi-grade laminate flooring, 6" Baseboards, Solid Pine Wood Doors w/black hardware, soaring 10"Ft ceiling height, Bar Sink, Rough-in for stove/water, Double-steel doors to 2-car rear parking. BSMT: All new 3PC bathroom, Vinyl plank flooring, Retrofit pot lighting, 6'1" ceiling height. 2ND has Motion Sensor stairwell lighting, Full Kitchen, 2PC powder room has sliding Barn door, Floor-to-ceiling Bookcase, Natural Birch flooring, Glulam Engineered wood Beam, Double-size Murphy Bed, Kitchen ceiling height 7'8" / Living room ceiling height 8'9", Open Steel riser staircase to 3RD floor, Bedroom Loft area, 3PC Bathroom (dual flush toilet, vanity sink & walk-in shower) 6-Head track lighting, Birch urethane flooring, Mini-split independent heat/cool pak, 8'Ft ceiling height. Single door to, 16x10 rooftop deck pressure-treated wood has prime western exposure offering Toronto skyline views. Turnkey readiness comes w/pre-wired Ethernet cables Main & Bsmt connect up to 5 computer network stations. Experience this exceptional property. Call to schedule your own personal tour & open the door to (id:55499)
RE/MAX Hallmark Realty Ltd.
158 Gordon Road
Toronto (St. Andrew-Windfields), Ontario
Welcome to 158 Gordon Rd, nestled in the prestigious York Mills neighborhood. Approved building permit ready property allows for a luxurious 6,000+ sq. ft. above grade. This exceptional 60 x 181 foot lot presents a rare opportunity in one of North York's most coveted enclaves. This property offers endless possibilities to renovate, customize, or build your dream home. Surrounded by luxury custom builds, this address combines tranquility with convenience - minutes from top-rated schools, premium shopping and excellent transit options. The property includes a built-in 2-car garage, lush deep backyard, and is positioned near renowned institutions like the Cricket and Granite Clubs. This opportunity to create your forever home in this established, elite community is increasingly rare. Join the distinguished St. Andrews neighborhood with this canvas of possibility. (id:55499)
The Agency
B204 - 5240 Dundas Street
Burlington (Orchard), Ontario
Modern Two Storey Condo offering Townhouse-Style Living. Features two-car garage parking with direct access into unit. Recently renovated with updated flooring throughout. Spacious and open-concept living with 1016 SqFt of living space and premium 19FT ceilings. Includes convenient in-suite laundry. Enjoy a balcony on the upper level an dwalk-out patio on the lower level. amazing ammenities include a jacuzzi, gym, sauna, party room, billiards room and rooftop terrace garden. Scenic trails rund behing the property. Conceniently located ner big-box stores, restaurants, and a school just across the street. Easy access to Appleby Go Station and major highways. Situated right at the Burlington/Oakville border. (id:55499)
Ipro Realty Ltd.
27 Bowhill Crescent
Toronto (Pleasant View), Ontario
This cherished home, owned and meticulously maintained by the original owner, sits on a peaceful crescent in the Pleasant View community. Set on a generous 51 x 138 ft lot, this property offers space, comfort, and endless potential perfect for growing families or savvy investors.This 3-bedroom, 2-bathroom home features a rare custom-built 3-seasons veranda room, a large attached 2-car garage, and a beautifully landscaped backyard complete with a garden shed. The recently renovated basement includes multiple separate entrances, ideal for an in-law suite or potential rental income to help offset the mortgage. It features a second bathroom, a cozy fireplace, and a second kitchen (just add appliances) for added flexibility and value.The homes mature surroundings offer peace and privacy, while its prime location provides unmatched convenience just minutes to the subway, Fairview Mall, top-rated schools, the DVP, 404, 407, and Van Horne Shopping Plaza.This well-loved home presents a rare opportunity to own in one of Torontos most desirable neighbourhoods. Whether you're moving in or modernizing to your taste, this is the perfect family home with all the right features in a prime location. (id:55499)
Woodsview Realty Inc.
3921 Don Mills Road
Toronto (Hillcrest Village), Ontario
It is A Turn Key Business. A very well established business for 15 years in this location. Excellent customer service from the owner. Great income. Close to A cemetery. Current Low rent. Owner will Provide A training And References of Suppliers To The Buyer. It Also Easily Converted Other Retail Business Such As A Convivence Store. (id:55499)
RE/MAX Crossroads Realty Inc.
913 - 121 St Patrick Street
Toronto (Kensington-Chinatown), Ontario
*Assignment sale* Selling at original 2017 price! Welcome to the brand new Artists Alley Condos by Lanterra Developments, located in the heart of Downtown Toronto. This bright and spacious 2 bedroom unit features floor-to-ceiling windows, a sleek modern kitchen with quartz counters and built-in appliances, plus a private covered balcony. Only a 3-minute walk to St. Patrick Station, 13 minutes to UofT, and 4 minutes to OCAD, this prime location offers easy access to hospitals, the Financial District, and the Eaton Centre, all within walking distance. Enjoy top-tier amenities, including a stylish lobby, 24-hour concierge, fitness and yoga studio, party room, and an outdoor lounge with BBQs. With a perfect Walk Score of 100, a Transit Score of 100, and a Bike Score of 98, this is urban living at its best. (id:55499)
Century 21 Leading Edge Realty Inc.
620 - 625 Sheppard Avenue E
Toronto (Bayview Village), Ontario
Immediate occupancy available-move-in ready! Discover unbeatable value in this brand new, beautifully finished one-bedroom apartment located at Bayview & Sheppard Ave. Featuring a functional layout, high-end stainless steel appliances, a modern 3-piece bathroom, and an open balcony with noise-reduction from adjacent streets, this unit offers both comfort and style. Enjoy quick access to Highways 401 and 404, major arterial roads, and TTC transit just steps away. You're also within walking distance to Bayview Village Shopping Centre, restaurants, grocery stores, the YMCA, and more. A perfect blend of luxury, convenience, and affordability-visit with confidence! (id:55499)
RE/MAX Elite Real Estate
3909 - 501 Yonge Street
Toronto (Church-Yonge Corridor), Ontario
Iconic Teahouse Condo Throughout. Minutes Walk To Uft/Ryerson/Hospital/Yonge-Dundas Square/Ymca/Restaurant/Stores, Wellesley Subway, Great Amenities. 24 Hr Concierge/Security Service. Visitor Parking.Breathtaking City Southeast View. Modern Concept Kitchen Design. Laminate Floor Brand New 2 Bedroom W 2 Balconies, 2 Bath, Furnished (id:55499)
Aimhome Realty Inc.
50 Fairway Drive
Aurora (Aurora Highlands), Ontario
Nestled in Aurora Highlands' coveted tree lined streets, custom built defines modern luxury living. 4,000+ SqFt Meticulously Designed Space, Symphony Of Sophistication And Comfort. Grand Foyer Welcomes W/ Soaring Ceiling, Leading To Sun Drenched Office W/ Cathedral Ceiling, Formal Living Room Anchored By Striking Gas Fireplace. Heart Of Home A Chef's Dream: Gourmet Eat-In Kitchen Adorned W/ Breakfast Bar Island, Built-In Appliances, Seamless Flow Into Open Concept Family Room Perfect For Gatherings Or Intimate Evenings. Step Through To Covered Patio Lounge, Where An Outdoor Fireplace And TV Invite Year Round Relaxation. Upstairs, Palatial Primary Suite Is A Private Retreat, Featuring Coffered Ceilings, Gleaming Hardwood, Spa Inspired 5 Pc Ensuite, Custom Walk-In Closet That Feels Like A Boutique. 3 Additional Bedrooms Offer Generous Proportions And Bespoke Storage, Spacious Laundry Room W/ Folding Counters And Double Sink Adds Touch Of Everyday Luxury. Lower Level Dazzles W/ 10' Ceilings, Radiant In-Floor Heating (Also In Garage), Soundproof Theatre Room, Glass Enclosed Gym, Full Kitchen, Guest Suite Creating Endless Possibilities For Wellness, Entertainment Or Hosting. Outside, Private Oasis Awaits: Inground Saltwater Pool 16' X 36' W/ Waterfall, Multicoloured LED Lighting, Lush Landscaping, Cabana W/ Built-In Sauna, All Designed For Resort Style Living. Smart Home Features Abound, Including Dual Zone Climate Control, Wi-Fi Enabled Security And Lighting, State Of The Art Sound System, Oversized 3 Car Garage W/ An Extended Bay. Moments From Top Public And Private Schools: Lester B. Pearson PS, Dr. G.W. Williams SS, Highview PS, Light Of Christ CES, Cardinal Carter CSS, Private Schools: St. Andrew's College, St. Anne's School, Aurora Montessori & Private School, Aurora Preparatory Academy, Celebrated Golf Courses, Scenic Trails, Boutique Shopping, Aurora Highlands Sanctuary Seamlessly Blends Elegance, Innovation And Family Comfort For The Ultimate Elevated Lifestyle. (id:55499)
Royal LePage Real Estate Services Ltd.


