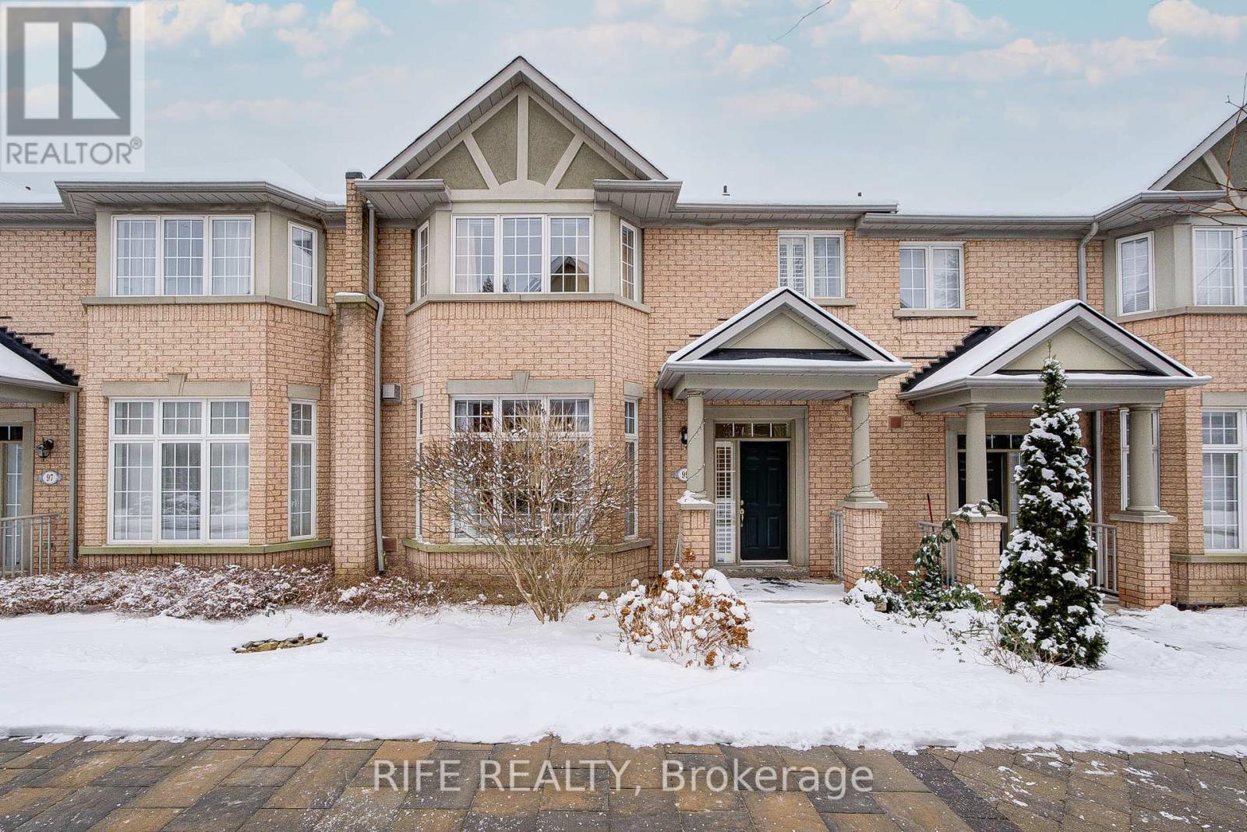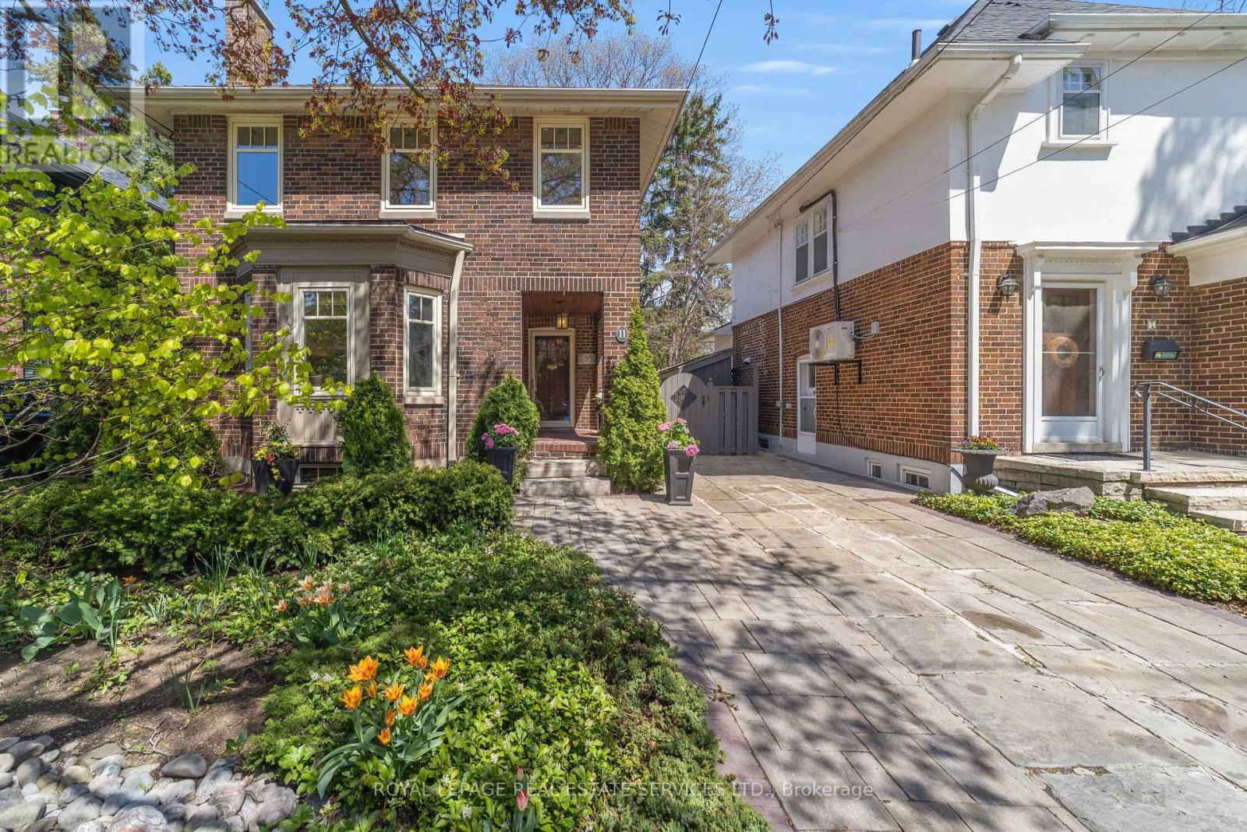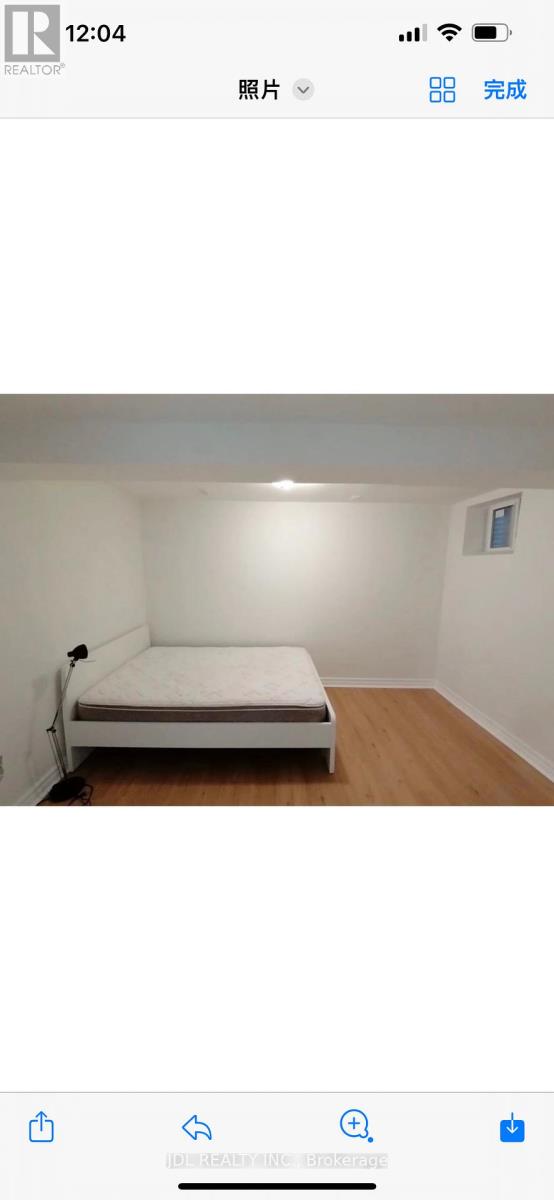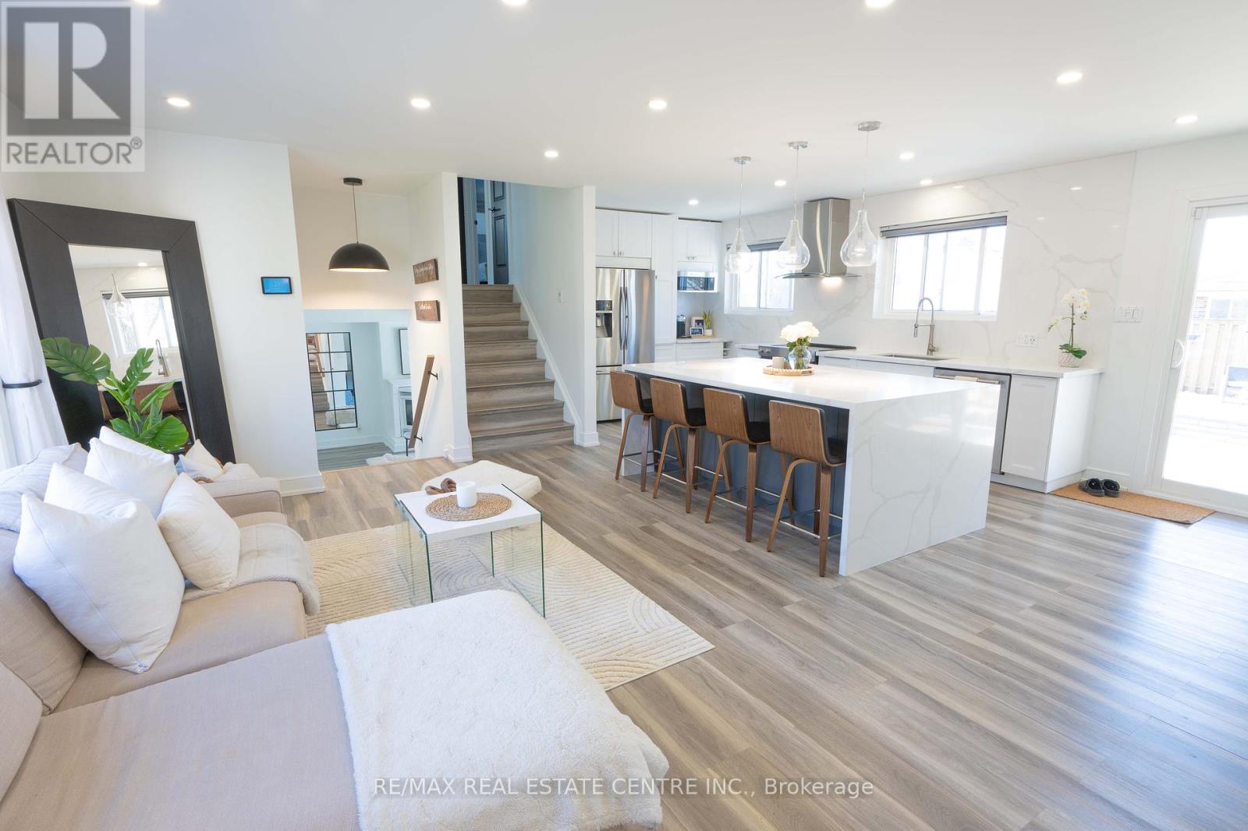170 Queen Street
Middlesex Centre (Komoka), Ontario
Welcome to this Beautiful, Fairly new, all Brick and Stone Detached, set on a spacious lot and country like setting of Kamoka, that seamlessly blends with rural tranquility and modern living. Open concept on the main floor brings elegance and warmth with plenty of sunlight through the day. Modern kitchen with 8 feet wide custom made island, leading to walk-out second storey deck is perfect for entertaining. Modern amenities abound with 9 feet ceiling, Stainless steel Kitchen Appliances, s/s washer and Dryer, keyless entry & walk out basement offers a solid foundation for future development or an income potential basement apartment. Second floor Featuring 3 spacious bedrooms with 2 ensuite have plenty of space for your family to enjoy and grow. A massive primary bedroom is a haven for natural light, comfort and relaxation with spa like 5 pc ensuite. A Main floor laundry and access to garage from home makes everyday living a breeze. ample of parking on the driveway and 2 more in the garage is ideal for a big family or guests. The backyard retreat is perfect for family entertaining and simply enjoying your favorite cup of coffee from the comfort of the about ground deck. Located just min away from HWYs, Western University, London, Grocery stores & coffee shops, NHL size Ice Rinks, Dog Parks, Kids Park, Recreation Centre, hiking trails and Nature creeks this country Beauty offers a peaceful retreat from the hustle and bustle of busy City Life. Don't miss out on your opportunity to bring your vision to life by making this beautiful house your home (id:55499)
Ipro Realty Ltd.
2207 - 95 Oneida Crescent
Richmond Hill (Langstaff), Ontario
The Most-Sought After ERA Condo in Richmond Hill by the Prestigious Builder Pemberton. This Functional 2 Bedrooms, 2 Full Baths Unit Features a Large Balcony, Floor-to-Ceiling Windows that Provides Whole Day South-East Soft Sunlight! Both Bedrooms are Very Spacious! Unobstructed View! State-of-the-Art Interior Design Features a Neutral Color Palette. Top-of-the-Line Modern Stainless Steele Appliances & Kitchen Island Enhance Quality Living! ** Steps to Viva Transit, Langstaff Go, Easy Access to Hwy 407/404 & Hwy 7. Well-Established Community: Shoppers, Canadian Tire, BestBuy, Super Markets, Hillcrest Mall & Many Top-Rated Restaurants! (id:55499)
RE/MAX Imperial Realty Inc.
99 Legends Way
Markham (Unionville), Ontario
Bright & Spacious Luxurious Tridel Townhouse In Unionville Prime Location. Elegant & Stylish Design With 10 Feet Celling On Main Floor W/Tall Windows. Upgraded Kitchen W/Granite Counter Top, Crown Moulding & Pot Lights And Chandeliers. Master Br With His/Her Closets And 5 Pcs Washroom. Double Car Garage W/Direct Access, Minutes To School,Park,Groceries, City Center And Hwy. Top 1 Elementary School St. Justin Martyr ECH; Unionville HS and St. Augustin CHS. **EXTRAS** S/S Fridge & Stove,S/S Hood, B/I Dishwasher, Front-Load Washer&Dryer. All Existing California Shutters & Window Coverings, All Existing Elf's, Garage Door Opener&Remote. (id:55499)
Rife Realty
45 Henricks Crescent
Richmond Hill (Bayview Hill), Ontario
"We Love Bayview Hill" TM Spectacular Mansion with The Exquisite Luxury Finishes. Breathtaking Stone Facade, and Widen Interlocking Stone Driveway. Timeless Elegance In Prestigious Bayview Hill. Excellent Location & Top-Ranking Bayview Secondary School & Bayview Hill Elementary School Zone. Totally Renovated From Top To Bottom. The Utmost In Luxurious Appointments. 3 Car Garage, 18 Ft/2 Storey High Foyer, 9 Ft High Ceiling on Main Floor. Both Chef Inspired Gourmet and Second Kitchen Featuring Granite Countertops with Custom Built-Ins and Top of the Line Appliances, Butler Pantry, 2 Fridges, 2 Stoves, Commercial Grade Range Hood & Dishwasher, Walk-Out to Sprawling Sundeck. Main Floor Office. Spacious 4+1 Bedrooms, Each with Their Own Ensuite And Semi-Ensuite. Spacious Primary Bedroom Features Sitting Area, Expansive 6-piece Ensuite and Large Walk-In Closet. Professionally Finished Basement Features Recreation Room, Home Theatre, Sauna, 1 Bedroom, & 3-piece Ensuite. **EXTRAS** All Bathrooms Are Upgraded with Quartz Countertops. Other Features Include Extensive Pot Lights, Two Storey Grand Foyer with Dramatic Crystal Chandelier, Premium Hardwood Flr on Main Flr & Basement, Custom Staircase W/ Wrought Iron Pickets. (id:55499)
Harbour Kevin Lin Homes
1009 - 83 Redpath Avenue
Toronto (Mount Pleasant West), Ontario
Welcome to #1009 - 83 Redpath Avenue - a beautifully renovated 1 bedroom + den, 2 bath condo in the heart of Yonge/Eglinton. This nearly 700sf suite offers a smart, functional layout with a spacious den that easily can serve as a home office or nursery. Enjoy elevated living with 9'ft ceilings, sleek black steel glass doors, smooth ceilings, extended upper cabinetry in the kitchen, brand new laminate flooring & brand new washer/dryer. The open concept living area is bright and inviting, perfect for both everyday living and entertaining. This unit includes 1 parking space and 1 locker for added convenience. Residents of 83 Redpath enjoy top-tier amenities: a fully equipped fitness centre, basketball court, media room, party room and a dedicated boardroom for meetings. Head up to the rooftop patio to relax in the hot tub while enjoying skyline views. All of this just steps to TTC, restaurants, shopping and everything Midtown has to offer. (id:55499)
Ipro Realty Ltd.
11 St Hildas Avenue
Toronto (Lawrence Park South), Ontario
Elegant Detached 3+1 Bedroom, 3 Bathroom In Prestigious Lawrence Park, Nestled On Tranquil Street Just Steps From Sherwood Park, Ravine And Vibrant Yonge Street. Blends Original Character With Extensive Upgrades: Windows, Insulation, Waterproofing, Heating. Main And Second Floors Feature Rich Hardwood, Living Room Impresses With Bay Window, Fireplace, Unique Curved Crown Moulding. Enjoy Sun Filled Dining Room Overlooking The Family/Sun Room, Enhanced By Skylights, Cork Flooring, Newer Windows. Kitchen Offers Cork Floor, Stainless Steel Appliances, Double Undermount Sink, Pantry. Second Level, Spacious Bedrooms Include Organized Closets And A Walkout, Luxurious 5 Pc Bath Features Separate Jacuzzi Tub, Shower, Dual Sinks, Radiant Floor. Lower Level, Bright Rec Room, Additional Bedroom, Ample Storage, Laundry/Utility Room, 2 Pc Bath. Outside, Private Garden Oasis With Large Private Deck And Sprinkler System Offers Serene View Of Treed Forest. Located In Top Rated School District (Bedford Park PS, Blythwood Jr PS, Glenview Sr PS, John Ross Robertson Jr PS, Lawrence Park CI, North Toronto CI, John Fisher, Blessed Sacrament Catholic), Close To TTC, Shops, Restaurants, This Home Combines Privacy, Convenience, And The Best Of Lawrence Park Living. (id:55499)
Royal LePage Real Estate Services Ltd.
Main Floor/3 Beds/2 Baths - 23 Pineway Blvd Boulevard N
Toronto (Bayview Woods-Steeles), Ontario
Very Close To CMCC College! Must See! Best Deal! Fully Renovated! Really Bright! Quite Spacious! Wonderful Location! Very Close To All Amenities! Shopping Center, School, Park, TTC, Highway, Restaurant, Etc. Very Nice Lady Landlord! Please Come On! Please Do Not Miss It! (id:55499)
Jdl Realty Inc.
10 Apache Trail
Toronto (Hillcrest Village), Ontario
All Inclusive! Best Deal! Walking To Seneca College! Wonderful Location! Free Internet! Well Furnished! Permanent Resident/ Work Permit/ Student/ Refugee/Visitor OK. Very Nice Lady Landlord. Very Close To All Amenities! Please Do Not Miss It. (id:55499)
Jdl Realty Inc.
739 - 621 Sheppard Avenue E
Toronto (Bayview Village), Ontario
Beautiful Boutique Vida Condo Located In Prestigious Bayview Village Community, Spacious One Bedroom + Den With Door (can be used As Second Bedroom), 594sf + 90sf Balcony, Open Concept with Modern Finishings, 9' Ceiling and Floor to Ceiling Windows. Laminate Flooring Throughout, Steps To Bayview Subway Station, Bayview Village Mall, YMCA, Loblaws, Shoppers Drug Mart, Banks, Entertainment, Restaurants, Schools, Easy Access To Highway 401 And Much More... (id:55499)
RE/MAX Crossroads Realty Inc.
66 Lockview Crescent
St. Catharines (Bunting/linwell), Ontario
Northend renovated 4 Level sidesplit with garage and 6 car parking dble concrete drive in an awesome neighbourhood near the Welland Canal. 2025 open concept main level with new IKEA white kitchen cabinets with quartz counter tops plus a large centre island with a butcher board countertop all opened to the Living room and Dining room which is great for entertaining. 2023 Engineered hardwood floors in upper 3 bedrooms. 2025 luxury vinyl flooring on main and 3rd level. Pot lights added on main floors. Sliding patio doors off Dining room to fenced in backyard. 3 bedrooms on 2nd floor with newer higher doors. 2025 newly renovated 5pc bathroom with added cabinet shelves. 2025 renovated 3rd level with finished recroom with pot lights, 4th bedroom and newer 3pc bathroom. 3rd level has back door to backyard. Basement 4th level has a finished games room, laundry room with extra separate shower and utility room for extra storage with a large wall of cabinets. 2025 newer soffits and fascia. 2013 upper bedroom windows. 2011 Hi-eff furnace. 100 amp breaker panel. Central air. Nice recently added landscaping. (id:55499)
RE/MAX Garden City Realty Inc
5106 - 30 Shore Breeze Drive
Toronto (Mimico), Ontario
Welcome To This Mesmerizing 1 Bedroom +Den Gem, Featuring: Soaring 9Ft Smooth Ceilings W/ Wide,Stunning Views Of Lake & City Skyline, Designated Elevator Access Directly To High Floors, Spacious Den With Sliding Door,Modern Kitchen With: Stainless Steel Appliances (Like-New Condition),Extended Kitchen Cabinets W/ UPGRADED WHITE FINISHING,Under-Mount Sink,Quartz Countertop & Upgraded Backsplash. Upgraded Engineered Hardwood Flooring Throughout, Upgraded Custom Roller Blinds, Upgraded Bath W/Glass-Enclosed Walk-In Shower& /Quartz Countertop, Full-Size Stacked Washer & Dryer,Premium Locker & Parking Spot With EV Charger Upgrade ($4000), Steps Away From The Elevator. As On One Of The Above 50th Floor Units W/ Exclusive Access To The Prestigious Sky Lounge. Wine Storage & Humidor Unit. Outstanding Amenities :Indoor Salt Water Pool/Hot Tub,Gym,Spinning,Yoga/Cross Fit Area,Party RM,2 Outdoor Terraces & Much More (See The Feature Sheet Attached). (id:55499)
Homelife/bayview Realty Inc.
656 Meadow Lane
Burlington (Appleby), Ontario
Beautifully renovated detached home located on a quiet, tree-lined crescent in one of Burlingtons most desirable neighborhoods. Surrounded by oversized lots and manicured lawns, this home features a stunning new kitchen with quartz waterfall countertops, full backsplash, pot lights throughout, and modern appliances including a 2019 dishwasher and 2020 furnace. The third level offers a convenient front-load washer and dryer, while the finished basement includes a cozy gas fireplace, heated bathroom floors, surround sound (app-controlled), and projector wiring. Enjoy your private backyard oasis with a heated saltwater pool and premium Hayward app-controlled equipment (2020). Additional features include Ring camera security and ideal proximity to schools, shopping, GO, transit, and highway access. A perfect blend of luxury, comfort, and locationtruly a must-see! (id:55499)
RE/MAX Real Estate Centre Inc.












