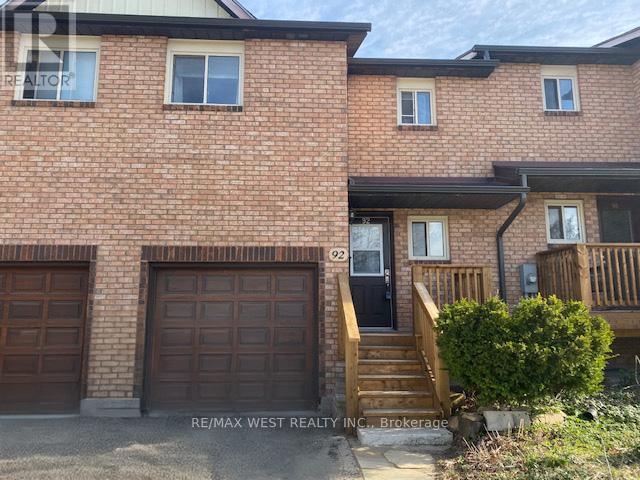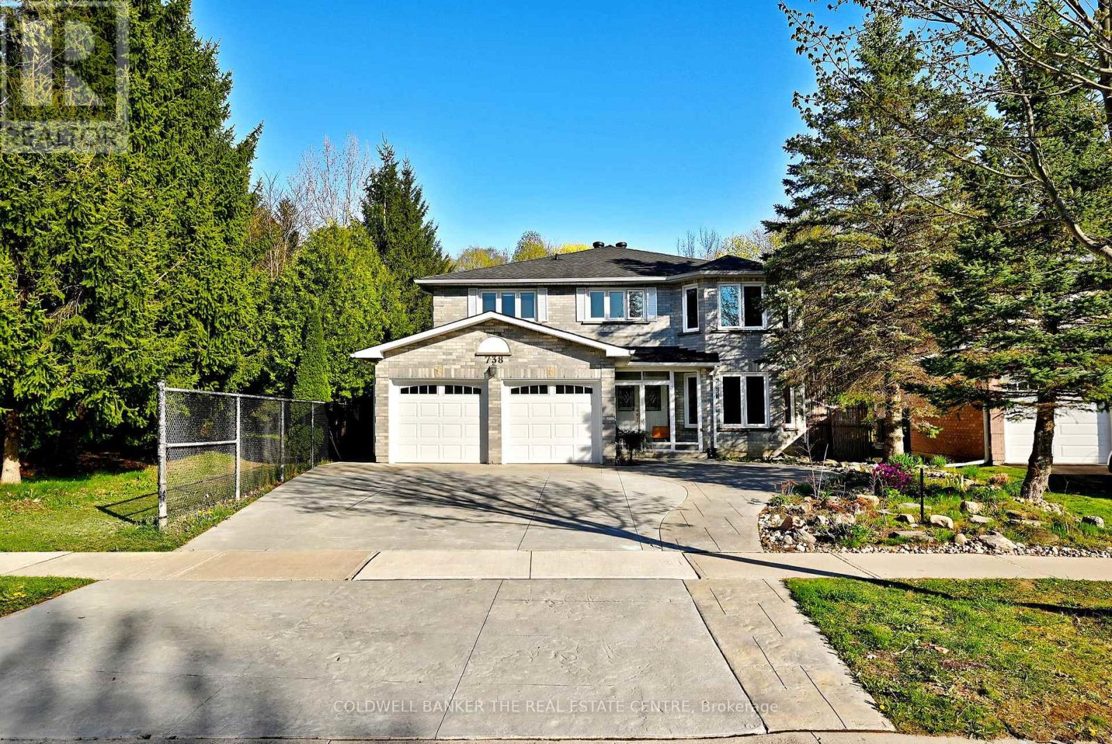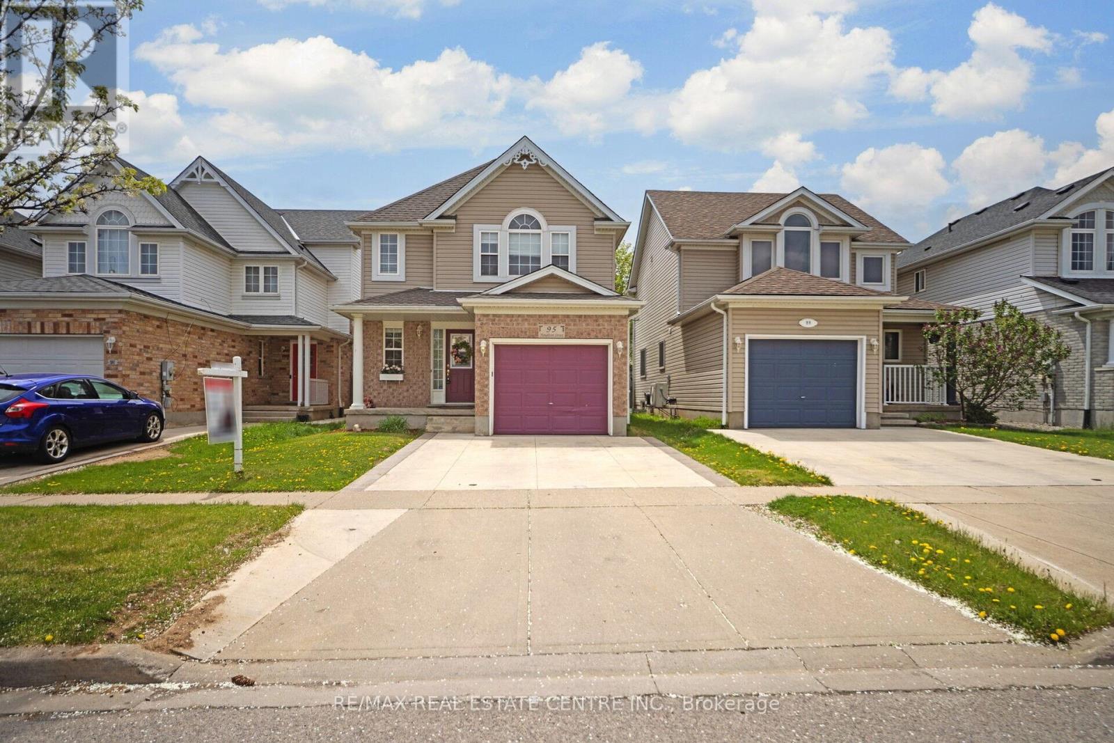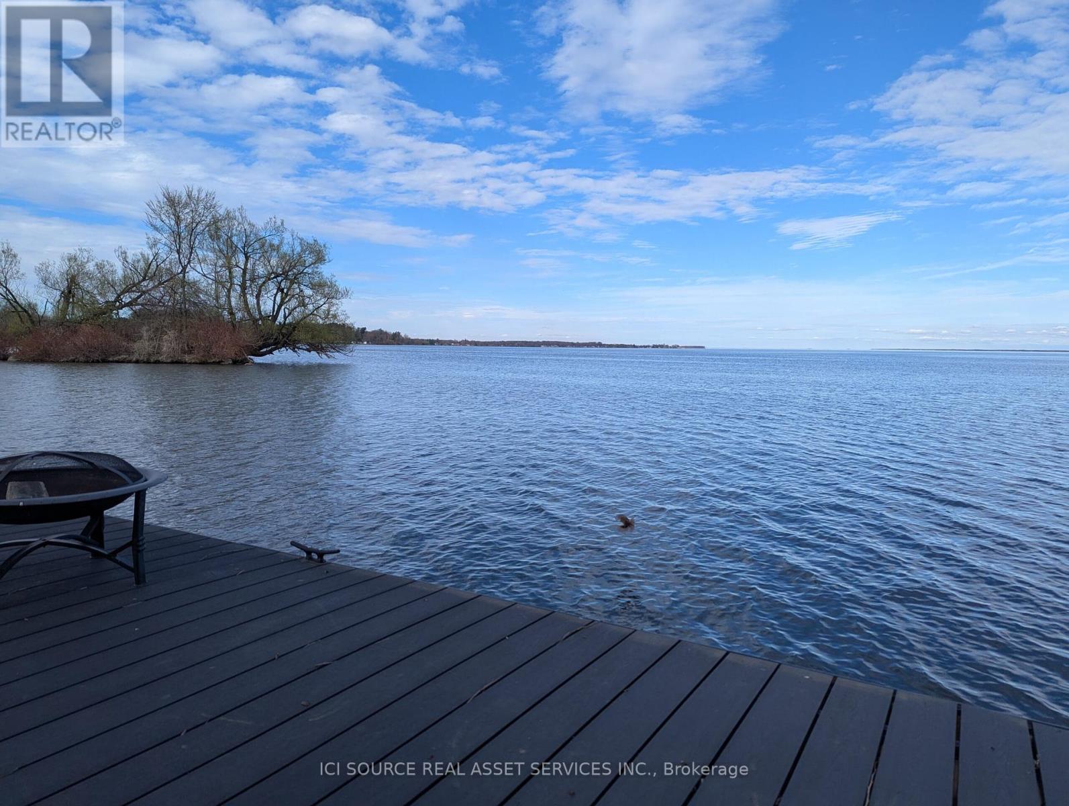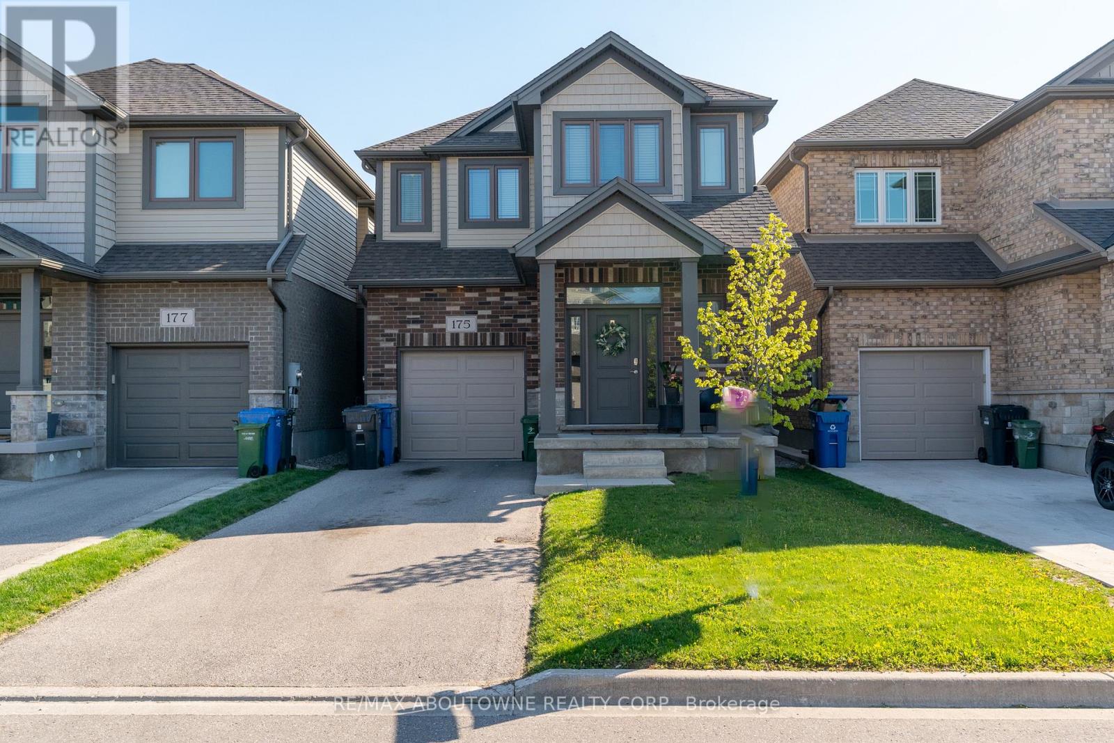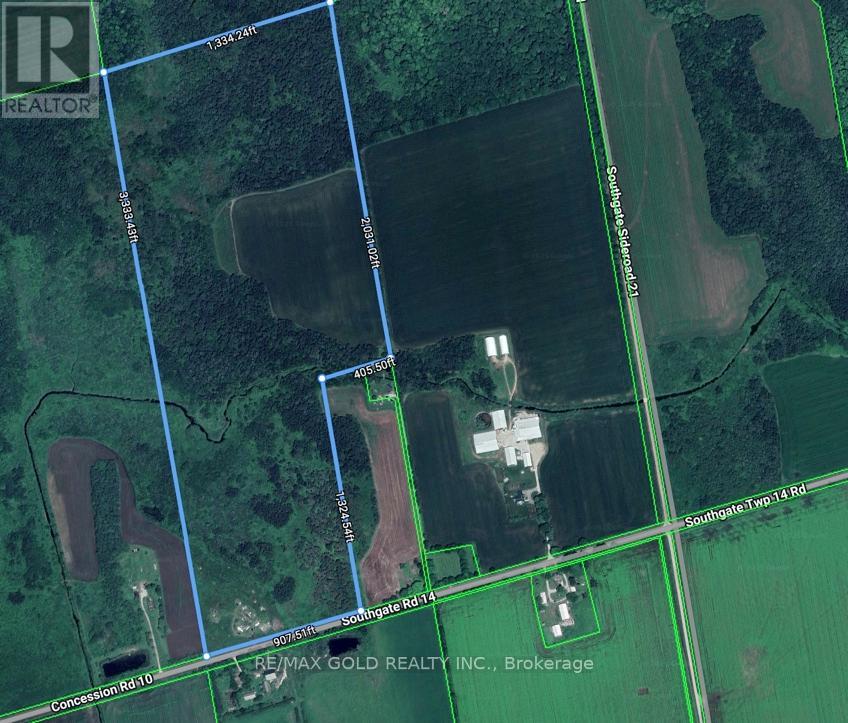111 Verobeach Boulevard
Toronto (Humbermede), Ontario
Exciting Opportunity in the High-Demand Humbermede Area Toronto! Attention all investors, renovators, and handy homeowners! This 3+1 bedroom detached bungalow sits on a spacious, fully fenced big lot in the sought-after Humbermede neighborhood, offering endless potential for those with a vision. Renovations have already begun throughout the entire home, including a brand-new kitchenwith some cabinets already installed and the remaining ones on-site, ready for completion. The main floor features a combined living and dining area along with three generously sized bedrooms. There is potential to add a second washroom on the main level, with plenty of pot lights already installed enhancing the home's future value. The basement is fully gutted and fully studded,a solid foundation for finishing to your own design. The seller will not be completing the renovation, making this a fantastic opportunity for buyers to bring their own ideas to life. All renovation materials are on site and may be negotiated with the final sale price. Whether you're looking to build your dream home or create a high-return investment property, this is your chance to customize a space in a prime Toronto location. Property is being sold in as-is condition. Bring your tools and imagination! Please Note: Buyers and their agents are responsible for all showings and enter the property at their own risk. The seller assumes no responsibility for any injuries or damages incurred during viewings. (id:55499)
RE/MAX Gold Realty Inc.
21 Trailview Lane
Caledon (Bolton West), Ontario
Welcome to 21 Trailview Lane - The Perfect Place to Call Home! Tucked into one of Bolton's most family-friendly neighbourhoods, you'll love the charm and character found throughout - from elegant custom maple floors and graceful archways to recessed art niches that add a unique, timeless feel to the home. This 4+1 bedroom home offers unbeatable value and space, making it ideal for growing or multigenerational families. Step onto the inviting covered porch and into a bright, welcoming space designed for real life. Enjoy generous principal rooms including separate living and dining areas, an extra family room with a beautiful gas fireplace, and a finished basement perfect for movie nights, a home office, plus a guest suite. Upstairs, you'll find four spacious bedrooms and two updated bathrooms that offer a clean, refreshed style. A main floor laundry room adds everyday convenience, while the finished basement provides flexibility for evolving family needs. The backyard is made for easy entertaining, with a walkout from the kitchen to a stamped concrete patio and low-maintenance outdoor space perfect for barbecues, family fun, or simply relaxing under the stars. Additional features include: Double car garage with stamped concrete driveway (parking for 4 vehicles, 6 in total) and a central vacuum system. Ideally located just steps from parks and schools, with quick access to Highway 50 and nearby amenities. Roof 2020, windows and front door replaced within the past 3 years (approx). Don't miss this opportunity - book your showing today! (id:55499)
Ipro Realty Ltd
806 - 80 Absolute Avenue
Mississauga (City Centre), Ontario
Best deal in Mississauga...Dare to Compare! Expansive Corner Suite features 2 Bedroom 2 Full Baths and Bonus Den (3rd Bedroom option with Walkout to Balcony) Steps to Square One In The Heart Of Mississauga! Wrap Around Floor-to-Ceiling Windows, 4 Walkouts to huge 300 Sq Ft Balcony! 9' Ceilings, Approx 1030 SqFt, Modern Kitchen features Granite Counters, SSTL Appliances, Ceramic Backsplash, Centre Island. Large Primary Bedroom with 4PC Private Ensuite & His/Her Mirrored Closets. Open Concept Living/Dining Room with Walk-Out, Separate Den with door walk-out to balcony. Breathtaking Panoramic South West & North Views overlooking Recreational Facility from Wrap-around Balcony. Steps to Bus/Transit, New LRT, Community Center, Schools, Library, Grocery, Theatres, Park, Walking Trails, Restaurants. Hwy's, Go Train all Close by. **EXTRAS** INSIDE ACCESS to Rec Centre on Visitor Parking Level with Over 30,000 Sq. Ft. Amenities including heated indoor and outdoor pool, Fitness Centre, Full Gym, Games Room, Theatre, Saunas, Spa, Basketball, Squash courts, Guest Suites, Running Track & Much More!! **All UTILITIES INCLUSIVE!!! ONE LOCKER, ONE UNDERGROUND PARKING CLOSE TO DOOR INCLUDED in maint fees (Heat/Hydro/Water/Common Elements/Parking/Locker/A/C/Building Insurance) all included. Pleasure to Show & Sell! Freshly Painted & Ready to Move in! Flex/Immediate Closing. (id:55499)
Citygate Realty Inc.
#1010 - 65 Watergarden Drive
Mississauga (Hurontario), Ontario
>> Pinnacle Uptown, Excellent Location, Steps To The Park & Little Creek. Very Well Maintained Unit, Gorgeous Modern Layout, 9 Ft Ceiling, Floor To Ceiling Window, One Bedroom, Large Closet, One Parking, One Locker Unit. Large Kitchen With Quartz Countertop And S.S. Appliances. Very Central Location with Great Amenities With 24 Hr Concierge, a Swimming Pool, Games Room, Exercise Room, Outdoor Terrace W/Bbq Area, and Close To Shops, Banks, Restaurant, Bus, and Highways. (id:55499)
RE/MAX Real Estate Centre Inc.
34 Mcmurchy Avenue N
Brampton (Downtown Brampton), Ontario
THE OWNER'S PRIDE IS REFLECTED IN THE WELL MAINTAINED HOUSE.A RARE OPPORTUNITY TO OWN THIS CHARMING HOUSE TO BE YOUR HAVEN. THE HOUSE BOASTS OF A SPACIOUS AND BRIGHT LIVING AREA AND 2 BEDROOMS ON THE MAIN FLOOR. FULLY FINISHED BASEMENT WITH LIVING AREA, I BEDROOM, OFFICE SPACE AND FULL WASHROOM. NESTLED ON A HUGE LOT SIZE WITH A PRIVATE FENSED BACKYARD, GAZIBO AND GARDEN SHED. THERE IS GREAT POTENTIAL FOR AN ENTHUSIASTIC BUYERS.STEPS TO PUBLIC TRANSIT, AMENITIES AND DOWNTOWN CITY. (id:55499)
Homelife/miracle Realty Ltd
48 - 92 Loggers Run
Barrie (Ardagh), Ontario
MOVE IN READY IN TIMBERWALK! LOCATION LOCATION LOCATION! FULLY FINISHED OPEN CONCEPT UNIT WITH 3 GOOD SIZE BEDROOMS UPSTAIRS, FINISHED BASEMENT WITH IN LAW SUITE POTENTIAL AND ONE BEDROOM SPACE AND FULL BATHROOM. ATTACHED GARAGE WITH ACCESS TO HOUSE, REAR ACCESS TO LARGE PRIVATE PATIO SPACE, THIS UNIT IS CLOSE TO TRANSIT, SHOPPING, SCHOOLS AND MUCH MUCH MORE CONDO amenities, include a pool, gym with showers and change rooms, sauna, basketball court and tennis court. recently upgraded Forced Air Gas Heat furnace. Fees include Common areas maintenance, landscaping/lawn maintenance, parking, all outside home maintenance (driveway paving, windows, doors, roof, front porch/new) (id:55499)
RE/MAX West Realty Inc.
738 Leslie Valley Drive
Newmarket (Huron Heights-Leslie Valley), Ontario
Dont miss this rare opportunity to land this masterpiece in one of Newmarket's most desirable neighbourhoods. Enjoy lounging by the pool in this private, tranquil setting surrounded by mature trees. Thousands spent on a heated concrete drive, walkway & garage floor. Room for a mother-in-law with 5 spacious bedrooms & a huge 2nd floor laundry. Loaded with tasteful hardwood & laminate flooring, replaced & upgraded windows, shingles, siding, sliding door, beautifully renovated bathroom, extensive interlock patio and the garage door replaced. This property has one of the largest most secluded backyards in all of Leslie Valley and no more shovelling the driveway or walkway with the snow melt system heated concrete. There's also a shower in mud room. The basement has a hairdressing room with 2 sinks and a rough-in bathroom, this could easily become a bedroom suite. You will not be disappointed. (id:55499)
Coldwell Banker The Real Estate Centre
141 Lake Drive E
Georgina (Historic Lakeshore Communities), Ontario
Prestigious Lake Drive address! Welcome to your lakeside sanctuary on Lake Drive! This one year old bungalow boasts over $175K in upgrades, including a modern galley kitchen and sleek design throughout. Enjoy open-concept living with tray ceilings, a fenced yard on1/2 acres, and a spacious main bedroom with an extra-large walk-in closet. Stay comfortable year-round with air conditioning and an upgraded furnace. Indulge in luxury with built-in appliances from top brands including a sleek built-in fridge and a sophisticated steam oven, elevating your culinary experience. Large showers in both the main bathroom and powder room add to the indulgence. Plus, the home features 9ft ceilings throughout the first floor, a 3-car insulated and finished garage, and a large wooden covered deck, perfect for outdoor entertaining and relaxation.With 9-ft ceilings in the basement and a walk up separate entrance, there's potential for future expansion or rental income/ business/secondary dwelling. (id:55499)
International Realty Firm
185 Courcelette Road
Toronto (Birchcliffe-Cliffside), Ontario
Welcome To 185 Courcelette Road! Situated On One Of The Most Welcoming, Family-Friendly Streets In The Fallingbrook Enclave. This Detached 3-Bedroom Home Combines Family Living With Character & Charm. Just Steps From The Well-Loved And Coveted Courcelette School, You're Not Just Buying A Home You're Joining A Small, And Tight-Knit Community Within The City. Bright, Airy, And Thoughtfully Designed, This Home Features A Large Updated Kitchen With A Solarium-Style Eat-In Area That Opens Onto A Two-Tiered Deck Seamlessly Extending Your Living Space. The Private Backyard Oasis, Surrounded By Mature Trees Includes A Well Maintained Pool, Just In Time For Summer! Oversized Living And Family Rooms, Renovated Bathrooms, And A Partially Finished Basement With A Separate Entrance. The Large Enclosed Front Porch Adds Versatility, While The Spacious, Light-Filled Primary Bedroom Offers Ample Storage And A True Retreat Feel. With A Detached Garage And Front Pad Parking, This Home Is The Full Package. Don't Miss Your Chance To Live, And Grow, In This Very Special Part Of The Beach. (id:55499)
Bosley Real Estate Ltd.
31 Hiltz Avenue
Toronto (South Riverdale), Ontario
Here's your chance to own in the coveted Leslieville neighbourhood! Right off of Queen st, this 2+1 bedroom, semi-detached charming home offers the perfect blend of comfort and accessibility. The kitchen boasts new stainless steel appliances and modern updates. Notably, two stylish bathrooms were completely renovated in 2022, adding a touch of luxury to daily life. Partially finished basement with a den that could be used as a kids playroom. Next to the shops and restaurants of Queen St. E, Greenwood Park, Public Transit, Schools, Lakeshore Ave, Ashbridges Bay, The Beaches And More. An excellent choice for those seeking a well-connected, inviting home in a welcoming community. Shared driveway with parking to be arranged with neighbour. Priced to accomodate a buyer's dream upgrades/finishes. (id:55499)
Keller Williams Advantage Realty
1017 - 2020 Bathurst Street
Toronto (Humewood-Cedarvale), Ontario
Modern studio at The Forest Hill by CentreCourt featuring 12-ft ceilings, laminate flooring, and a sleek kitchen with built-in appliances. Enjoy stunning east and south-facing panoramic city views from the 10th floor. Direct underground access to the upcoming Forest Hill subway station, with Starbucks conveniently located on the ground floor. Just minutes to Yorkdale Mall, Allen Rd, Hwy 401, and steps to local shops, grocery stores, bank, restaurant & more! ** High-speed internet and storage locker included. (id:55499)
Home Standards Brickstone Realty
3618 - 85 Wood Street
Toronto (Church-Yonge Corridor), Ontario
Fabulous 1 Bedroom + Den In Sought After Downtown Toronto. Steps To Subway Station, U Of T, TMU, Shopping Mall. The Unit Features Spacious Bedroom, Modern Kitchen With Integrated Appliances, Open Concept Living Space. Large Windows With Lots Of Nature Light. Open Balcony With South-Facing Clear City View. Den With Sliding Door Can Be Used As The 2nd Bedroom.Amenities Included 24 Hours Concierge, Gym, Party Rm, Yoga Rm. Outdoor Terrance, Guest Suite. . (id:55499)
Homelife Landmark Realty Inc.
Ph 35 - 21 Balmuto Street
Toronto (Bay Street Corridor), Ontario
Premium Yorkville living with an exceptional 4,000 sq.ft. full floor sub penthouse. Offers stunning panormaic views from south to north and east to west downtown. Features 4 bedrooms, 4 bathrooms, 4 parking spaces and 4 storage lockers. High-end finishes include Scavolini cabinetry, Miele appliances and Duravit bathroom fixtures. Equipped with new engineered hardwood floors and large windows for ample natural light. One of only two exclusive penthouses in a boutique condominium. Prime location at Yonge/Bloor with easy access to shopping, dining, public transport and amenities like a fitness center and outdoor pool.Please see floor plan attached! (id:55499)
Royal LePage Your Community Realty
11 Alma Avenue
Toronto (Little Portugal), Ontario
Beaconsfield Village - Located in Little Portugal aka the desirable Dufferin & Queen area, Townhouse with potential for a Laneway Rental Property in, this exceptional townhouse is perfect for a single family home and/ or investors. The bright, cozy interior features a private backyard for relaxing and entertaining. The Layout is perfect for a single family, or can easily be converted into two units, in addition the newly built garage(2015) , equipped with a furnace, 60-amp panel, and drainage, has been approved for a laneway house conversion, offering the potential for a third rental unit. steps away from the Drake Hotel situated near cafes, shops, and transit, this property delivers endless flexibility and income opportunities (id:55499)
RE/MAX Escarpment Realty Inc.
828 Taggart Crescent
Oshawa (Pinecrest), Ontario
Spacious 3-Bedroom Home! Enjoy laminate flooring throughout the main level, separate living and dining rooms, and a kitchen with a center island and bright breakfast area featuring a walkout to the patio and yard! Upstairs offers generous bedroom sizes, including a walk-in closet and 5-piece ensuite featuring a large vanity, corner whirlpool tub, and separate shower! Convenient 2nd-floor laundry! Benefit from direct garage access from inside and a no-sidewalk lot! Situated in a peaceful, family-friendly neighbourhood, enjoy the convenience of being within walking distance to schools, shops, and parks the perfect location to call home! (id:55499)
Century 21 Green Realty Inc.
401 Lakeshore Drive
Cobourg, Ontario
Imagine waking up to the serene sounds of rolling waves in this breathtaking Lake Ontario home in Cobourg, where dreams of lakeside living come to life. With over 100 feet of waterfront and an indoor pool, this spacious traditional home is an ideal retreat for families. Step into a generous front entryway leading to the heart of the home, where each room is thoughtfully designed for entertaining and everyday comfort. The living room boasts wood floors, a cozy fireplace, and built-in shelving. The formal dining room, adorned with wainscoting and filled with light from a charming bay window, is ready to host everything from intimate dinners to grand holiday feasts. The kitchen complements this entertaining space with rich wood cabinetry, stone countertops, an under-mounted sink, and built-in appliances. A breakfast nook with a walkout to the backyard offers the perfect setting for morning coffee by the lake. For those with a love for mid-century design, the main floor family room exudes vintage appeal. A brick fireplace with built-in candle nooks, vertical wood panelling, wood floors, and expansive windows lend this space a warm, inviting ambiance. Additionally, a tranquil sunroom with a walkout to the patio allows for a cozy indoor experience while being close to nature. The sunroom connects seamlessly to the indoor pool and hot tub, complete with wood-clad walls and ceiling, and surrounded by windows. A three-piece bathroom completes the main floor. The second floor offers five generously sized bedrooms, with a full bathroom and a pocket door to separate the shower and water closet, which is ideal for family use. Enjoy a private backyard with an interlocking patio surrounded by mature trees and perennial gardens. The green space leads down to the Lake Ontario shoreline, making this property a lakeside haven that seamlessly blends nature, elegance, and comfort. Moments to downtown amenities and easy access to the 401. (id:55499)
RE/MAX Hallmark First Group Realty Ltd.
95 Houghton Street
Cambridge, Ontario
Welcome To This Exceptional 3 Bedroom, 3 Washroom *** NORTH FACING*** Home In The Highly Desirable East Hespeler Neighborhood Of Cambridge. Freshly Painted And Meticulously Maintained, This Property Offers The Perfect Blend Of Modern Comfort And Timeless Charm. An Ideal Choice For Families, First-time Homebuyers, Or Savvy Investors. Step Into A Spacious And Welcoming Foyer That Opens Into A Bright, Open-concept Main Floor. The Gourmet Kitchen Features A Pantry, Center Island, Pot Lights, And Sleek Finishes, Seamlessly Flowing Into A Cozy Dining Area And A Sun-filled Living Room With Large Windows That Flood The Space With Natural Light. Upstairs, You'll Find Three Generously Sized Bedrooms, Each With Ample Closet Space. The Primary Bedroom Is A Relaxing Retreat, Complete With His-and-her Closets Featuring Built-in Organizers And A 4-piece Semi-ensuite. The Additional Bedrooms Share A Well-appointed Bathroom, And Second-floor Laundry Adds Everyday Convenience. The Fully Finished Basement Includes A 2-piece Washroom, Kitchenette, Egress Windows And Offers Great Rental Potential Or Additional Living Space. Located Just Minutes From Highway 401, Top Rated Schools, Big Box Stores Including Costco, Walmart, Home Depot, Canadian Tire, Food Basics Commuting Is Quick And Convenient. Extended Concrete Driveway Redone in 2023 Can Hold 2 Cars. Fully Fenced Backyard Ready For Summer BBQs With Floating Deck, Pergola & Shed For Extra Storage. Roof Replaced in 2021. Don't Miss Your Opportunity To Own This Beautifully Updated, Move-in-ready Home! ***Some Photos Virtually Staged*** (id:55499)
RE/MAX Real Estate Centre Inc.
29 Barker Parkway
Thorold (Rolling Meadows), Ontario
Functional Layout Bungalow in the Rolling Meadows of Thorold! This charming 3-year-old bungalow by Pinewood Builder offers the perfect blend of modern elegance and functional design, ideal for multi-generational living. As you step inside, you'll be greeted by a foyer with 9-foot ceilings on the main floor. The open-concept layout seamlessly connects the kitchen, dining, and living areas, creating a spacious and inviting atmosphere perfect for entertaining and family gatherings. The kitchen is equipped with stainless steel appliances, Lots of Kitchen Cabinets and Centre Island. The main level features 2 generously-sized bedrooms both ensuite, providing ample space and comfort. For added convenience, there's a separate side entrance leading to a fantastic in-law suite, complete with 2 bedrooms, 1 bathroom, a kitchen with Pantry Space, Lots of Kitchen Cabinets, laundry facilities, and a cozy living room. This self-contained unit offers both privacy and versatility, ideal for extended family or potential rental income. Natural light floods every corner of this home, highlighting the bright and airy feel throughout. The extra basement space provides future potential for expansion or customization to suit your needs. The property also boasts a double garage with a double driveway, recently paved in 2023. Enjoy the outdoors with parks and paved trails just a short walk away, and easy access to major highways for added convenience. Schedule a viewing today and experience the perfect blend of comfort, style, and practicality! Close to Brock university. **EXTRAS** Property Is under Tarion Warranty Program. (id:55499)
Ipro Realty Ltd.
Ipro Realty Ltd
20586 Old Montreal Road
South Glengarry, Ontario
Live your waterfront dream in this updated 3 bedroom home at the end of a quiet cul de sac, 1hr from downtown Montreal, 90 mins from Ottawa. The perfect remote work retreat. Panoramic views of Lac St. Francis and the Adirondack mountain chain from your indoor and outdoor living spaces. Featuring several upgrades. Enter through the carport into the large, bright living area with cathedral ceilings and wall-to-wall water views. Gas fireplace. Gourmet kitchen with a leathered granite island made for entertaining. Six-burner gas stove. Counter-depth fridge. Primary bedroom with 4pc ensuite and jet soaker tub. Second bedroom fits queen or king bed with room to spare. Laundry, guest washroom and water system hidden in hallway that leads to a second living/family room with separate front-door entrance, 3rd bedroom and second bathroom. This wing of the surprisingly spacious home could be a master bedroom getaway, or a guest / in-law suite with income potential. Other notable improvements: heat pump heating/air con, foam spray insulation, HWT on demand, water tx system, flood prevention french drain with auto-pump system from crawl space to the lake. Outside features new composite deck for boat docking and waterside seating and a cedar privacy hedge, planted at the front by the current owner to provide a wall between the front yard and guest parking. A storage shed detached large garage/workshop with high ceilings offer further room for expansion. The possibilities are endless in this private lot. *For Additional Property Details Click The Brochure Icon Below* (id:55499)
Ici Source Real Asset Services Inc.
175 Dallan Drive
Guelph (Pineridge/westminster Woods), Ontario
Welcome to 175 Dallan Dr - well-maintained, carpet-free 4-bedroom home, built in 2017, offers 2,411 sq ft of thoughtfully designed living space in Guelph's highly sought-after south end. Featuring a separate side entrance to the basement, this home offers excellent potential for a future apartment, ideal for multi-generational living or as a mortgage helper. Step into the bright, open-concept main floor with 9-ft ceilings, perfect for everyday living and entertaining. The kitchen is equipped with upgraded quartz countertops, stainless steel appliances, walk in pantry, and a central island. Upstairs, the spacious primary bedroom includes a walk-in closet and a luxurious 5-piece ensuite. Three additional generously sized bedrooms share a 4-piece bathroom, and the convenient second-floor laundry. The basement features a separate side entrance, rough-in for a future bathroom, multiple large windows, and is ready for your personal touch. Large fenced yard is perfect for your outdoor fun. Enjoy the park right across the street, scenic walking trails, and walking distance to public library, grocery stores, restaurants, a movie theatre, banks, gym, and much more. Commuting is easy with a quick access to Highway 401. With parking for three vehicles, an excellent layout, and unbeatable location, 175 Dallan Dr offers the perfect blend of comfort, convenience, and future potential. Come and see this fantastic opportunity for yourself! *Open House: May 17 & 18 from 2:00-4:00 PM. (id:55499)
RE/MAX Aboutowne Realty Corp.
146345 Southgate Rd 14 Road
Southgate, Ontario
Location! Location! Location! Attention Builders, Investors, and Developers! 89 acres of prime land await your vision. 10 Minutes to Dundalk Downtown, One and half hour to Pearson Airport. Mixed treed, bushes and swamp lot. Don't miss this exceptional opportunity! (id:55499)
RE/MAX Gold Realty Inc.
25 Queensway Drive
Strathroy-Caradoc (Se), Ontario
Welcome to 25 Queensway Drive a beautifully maintained 3 Bed 4 Bath, carpet-free two-storey home thats just a few years old and completely move-in ready. This charming 3-bedroom residence offers a thoughtfully designed main floor featuring a convenient 2-piece bathroom, a laundry room, and an open-concept eat-in kitchen complete with a center island for additional seating. Sliding patio doors off the dining area lead to a spacious deck overlooking the fully fenced backyard, perfect for outdoor entertaining. Upstairs, the primary bedroom boasts a walk-in closet and a private ensuite with a double vanity and a sleek glass-enclosed shower. Two additional bedrooms and a full bathroom complete the upper level. The finished lower level includes a cozy family room, an extra 2-piece bathroom, and a furnace room with added storage space. Additional highlights include an owned hot water tank and modern finishes throughout. This home effortlessly combines comfort, style, and functionality. Don't miss this turn-key gem! (id:55499)
Team Alliance Realty Inc.
184 Fernwood Drive
Gravenhurst, Ontario
Welcome to 184 Fernwood Drive, Gravenhurst – a spacious semi-detached home located in the quiet and family-friendly Birch Park neighbourhood. Offering nearly 1,700 sq ft of finished living space, this property is a standout opportunity for large families, investors, or those seeking in-law suite potential. The main floor features three bright bedrooms, a 4-piece bathroom, and an open-concept kitchen and living area. The lower level, with its own private entrance, offers excellent in-law suite capabilities—or potential for short-term rental income. Recently updated with new flooring and fresh paint, it includes a spacious bedroom, cozy living area, 3-piece bathroom, eat-in kitchen, and separate laundry. The 3/4 fenced backyard backs onto a peaceful wooded area with no rear neighbours, and there’s parking for four vehicles. Located just minutes from the Gravenhurst Wharf, boardwalk, Lake Muskoka, parks, splash pad, hiking trails, the farmers market, and local shops, this property offers exceptional lifestyle appeal. Whether you're looking to house extended family, generate rental income, or enjoy a low-maintenance Muskoka home in a prime spot—this one has it all. Please note photos are prior to upstairs tenant. (id:55499)
Coldwell Banker The Real Estate Centre Brokerage
12 Oakmont Drive
Loyalist (Bath), Ontario
Welcome to Loyalist Country Club! Brand New luxury bungaloft Blackburn model situated on a premium 38ft ravine lot built by renowned Kaitlin Corporation. Be the first to enjoy this 4bed, 3 full bath model, 1646 sqft of living space w/ 2-car garage. Covered porch entry leads into bright foyer w/ access to garage & laundry closet. Step down the hall past the 2nd bed & 4-pc main bath into the eat-in kitchen upgraded w/ tall cabinetry, SS appliances, quartz counters, breakfast island, & B/I double pantry. Great room comb w/ dining featuring soaring cathedral ceilings & picture windows allowing an abundance of natural light W/O to rear deck. Primary bedroom retreat w/ large W/I closet & 3-pc ensuite. Upper level finished w/ 2 additional bedrooms, 4-pc ensuite & rarely offered loft flex space can be used as office, family space, or nursery. Full unfinished bsmt awaiting your vision potential to make side sep-entrance can be converted to rec space, in-law suite, or rental. Experience tranquility with a trail entrance next door & a ravine lot backing onto a municipal pond. Peace of mind w/ tarion warranty. Live on the shores of Bath ON, mins to Loyalist golf & country club, lakefront parks, public boat ramps, eateries, shopping, & much more! (id:55499)
Cmi Real Estate Inc.






