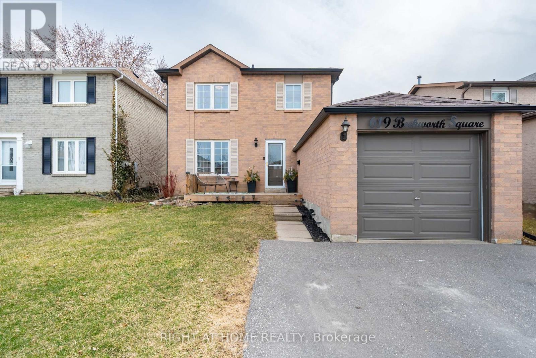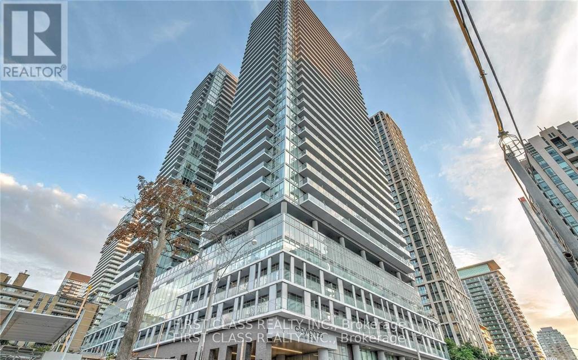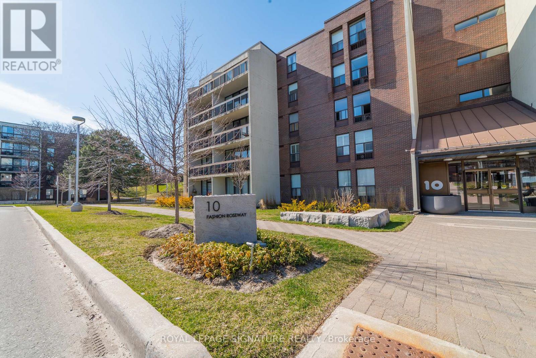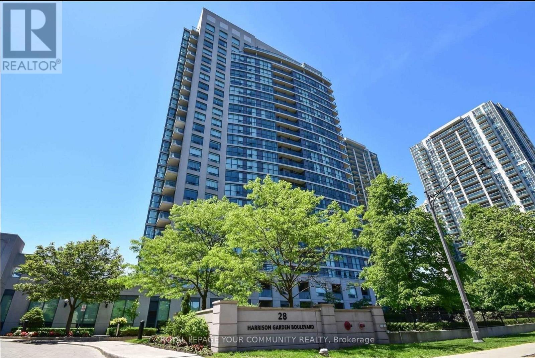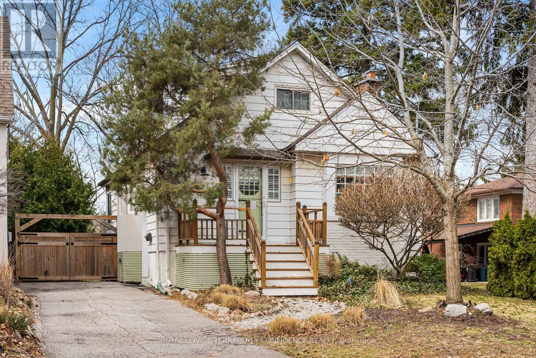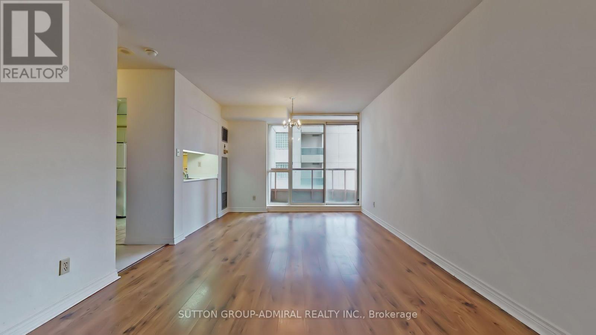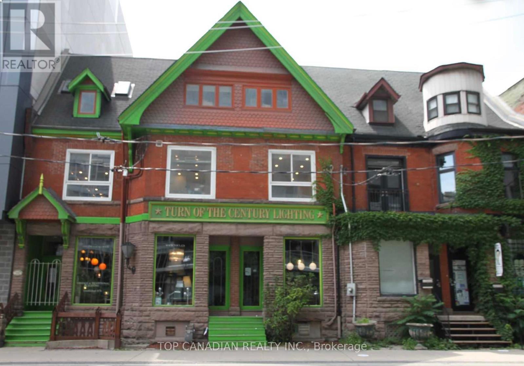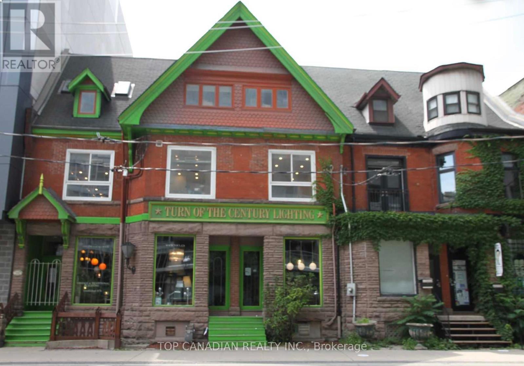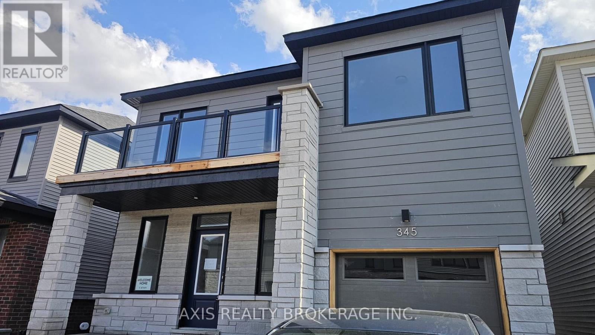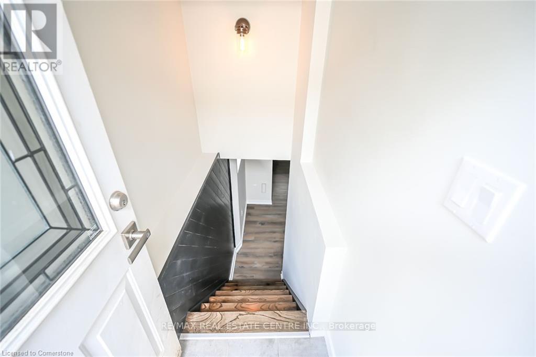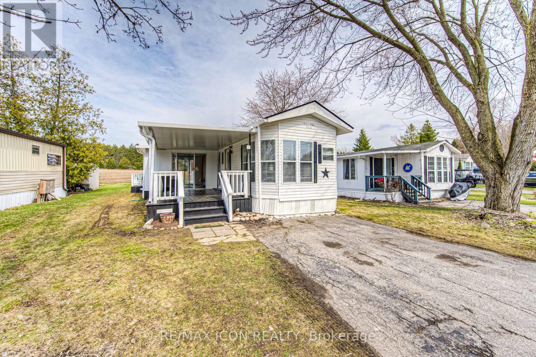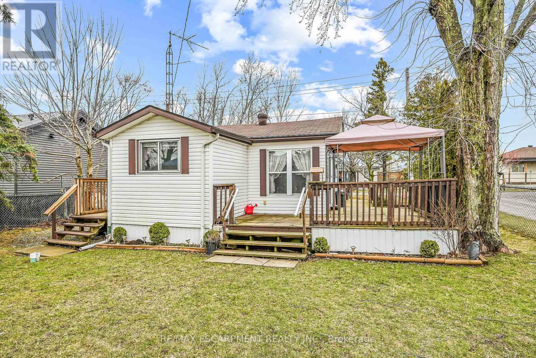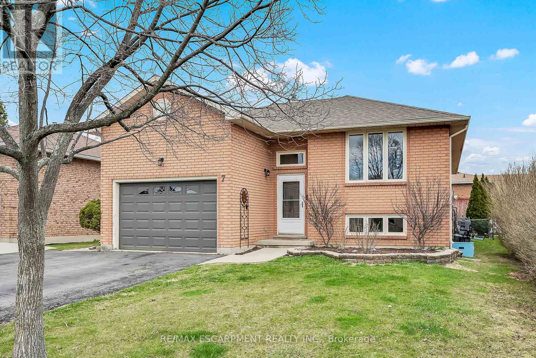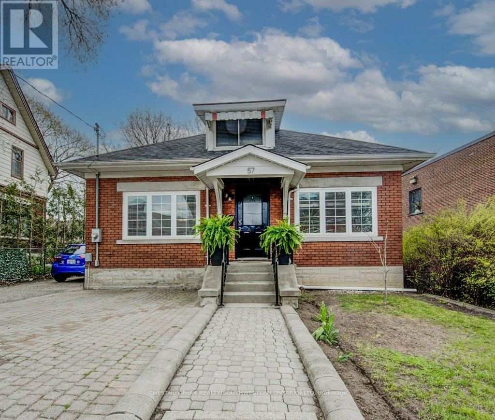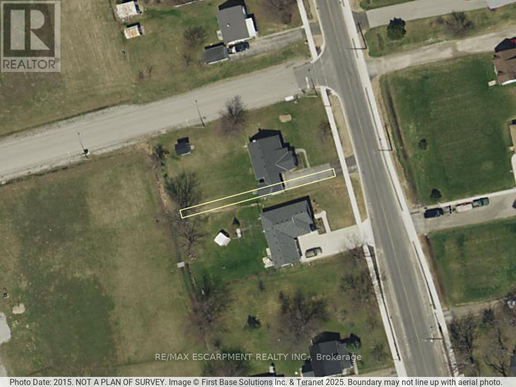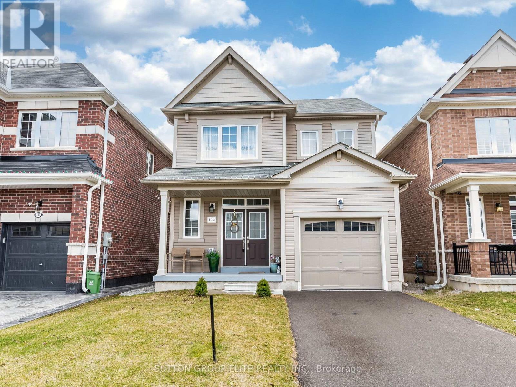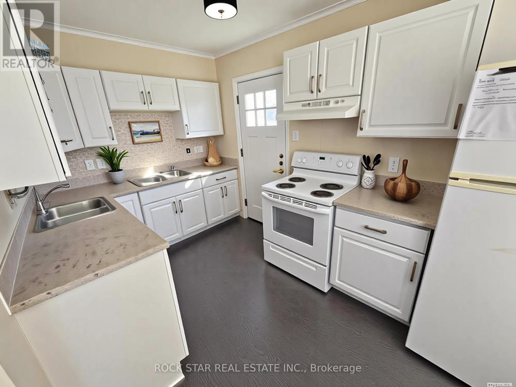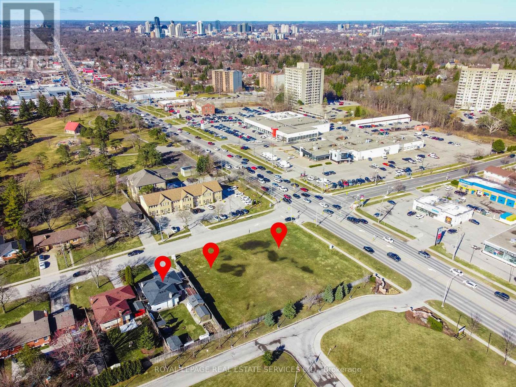619 Beckworth Square
Pickering (Amberlea), Ontario
Welcome to your cozy dream home! This charming residence features 3 spacious bedrooms and 2 full bathrooms, offering ample comfort and privacy. Enjoy the convenience of a finished basement, perfect for a home office, playroom, or extra living space. The open-concept living and dining areas create a seamless flow for entertaining and daily living. Step outside to a lovely rear yard deck, ideal for relaxing or hosting gatherings. Located in a vibrant community with exceptional amenities, including parks, and walking trails, this home combines modern comfort with a friendly neighborhood atmosphere. Don't miss this opportunity to live in a home that truly has it all! (id:55499)
Right At Home Realty
5 Oates Drive
Toronto (Clairlea-Birchmount), Ontario
welcome to this beautiful 4 bedroom house in the heart of city. Spacious 4-bedroom layout with room for your family, a home office, and guests - a smart choice for long-term living. (id:55499)
Royal LePage Associates Realty
33 Twin Pauls Crescent
Toronto (Wexford-Maryvale), Ontario
**Spacious Detached Luxury Home In Desirable Neighborhood**Access Home From Garage Through Mudroom** Separate Formal Dining Room**Family Size Functional Eat-In Kitchen W/Centre Island, Pantry & S/S Appliances** Cozy Family Room W/O To Deck** Over sized Primary Bedroom With His Her W/I Closets& Luxurious 5 Pc Ensuite** 3 Additional Well Appointed Bedrooms W/Ensuites & Closet** Convenient 2nd Floor Laundry Room** Basement Not Included - Not Mainly Floor & 2nd Floor** Tenant To Be Responsible For 75% Of Utilities** Driveway Shared W/Basement Tenant* Unit Will Be Professionally Cleaned Prior To Move-In** (id:55499)
RE/MAX Realty One Inc.
2709 - 600 Fleet Street
Toronto (Niagara), Ontario
Bright Southwest Studio with Lake Views at Malibu Harbourfront! Live by the water in this sun-drenched southwest-facing studio offering an open, airy layout and stunning views of Lake Ontario. This spacious suite is the perfect urban retreat, combining comfort with the best of waterfront living. Enjoy a wide range of top-tier amenities including a rooftop BBQ terrace, indoor pool, fully equipped gym, and more. The building is ideally situated just steps from Torontos Harbourfront, Coronation Park, BMO Field, the CNE grounds, and local marinasperfect for both outdoor enthusiasts and city lovers. Transit is a breeze with TTC access right nearby, and youre only minutes away from the vibrant energy of King West, with its renowned dining, nightlife, and entertainment. (id:55499)
RE/MAX Plus City Team Inc.
Ph 1415 - 629 King Street W
Toronto (Waterfront Communities), Ontario
Beautifully Designed Penthouse Loft In Thompson Residence Featuring Glass Window Walls W/ 9Ft Ceilings For Stunning City Views. Freshly Painted, Gourmet Kitchen W/ Professional Grade Appls Incl. Wolf Gas Stove & Oven, Sub-Zero Fridge, Generous Cabinetry & Marble Countertops. Beautiful Master Bedroom W/ Hotel-Inspired Ensuite. Striking Natural Stone Wall With Electric Fireplace. 77 Sqft Terrace With Ample Seating & Includes Gas Hookup And Best Views Of Trendy King West. One parking and Two Lockers (id:55499)
Homelife/vision Realty Inc.
403 Nt - 99 Broadway Avenue
Toronto (Mount Pleasant West), Ontario
Welcome To Citylights On Broadway North Tower. Architecturally Stunning, Professionally Designed Amenities, Craftsmanship & Breathtaking Interior Designs- Y&E's Best Value! Walking Distance To Subway W/ Endless Restaurants & Shops! The Broadway Club Offers Over 18,000Sf Indoor & Over 10,000Sf Outdoor Amenities Including 2 Pools, Amphitheater, Party Room W/ Chef's Kitchen, Fitness Centre! Rare 2 Bed,1Den,(Den Can Be Used As A 3rd Bedroom) 2 Bath W/ Balcony. W Exposure. Parking & Locker Included. (id:55499)
First Class Realty Inc.
519 - 21 Burkebrook Place
Toronto (Bridle Path-Sunnybrook-York Mills), Ontario
Welcome to Kilgour Estates at 21 Burkebrook Place - a highly sought after mid-rise luxury condo in the prestigious Bridle Path / Sunnybrook Park neighburhood. Nestled in a private, tree-lined enclave, this resort-style community offers tranquility while being steps to parks, nature trails, TTC, Sunnybrook Hospital, top-rated schools, and local amenities. This sunny, south facing suite sits on a desirable floor with a full balcony and unobstructed views. It features a smart split 2-bedoom plus den layout with 10 ft smooth ceilings, pot lights throughout, and quality finishes. The open-concept living and dining area showcases gleaming hardwood floors, while the foyer, kitchen and bathrooms are upgraded with elegant marble flooring. The kitchen is equipped with granite countertops, intergrated appliances, and ample cabinetry. A functional den offers the flexibility of a home office or reading area. The primary bedroom includes a large walk- in closet and a 5 piece ensuite with double sinks, soaker tub, and a separate glass shower. The second bedroom is generously sized with access to a second full bathroom. The balcony includes a gas BBQ hookup for convenient outdoor dining. Enjoy access to exceptional amenities: saltwater indoor pool, hot tub, steam room, sauna, gym, party room, guest suites, 24 hours concierge, and visitor parking. This is a luxury living in a peaceful, parkside setting- an ideal home for those seeking elegance, space, and convenience in the heart of midtown Toronto. (id:55499)
Century 21 Heritage Group Ltd.
406 - 10 Fashion Roseway Way E
Toronto (Willowdale East), Ontario
Sophistication At Its Finest. Rarely Offered Bright Sunny South Facing beautifully renovated 2 bdrm/2 bath suite just under 1000 sq ft overlooking the central courtyard. Floor to ceiling windows In the LR with a W/O to a spacious & lovely balcony..This Unique Quiet/Safe, Low-Rise Boutique Condo (Only 40 Units) is Nestled In aTranquil Park-Like Setting & sits On Acres Of Beautifully Landscaped grounds with an outdoor pool. The complex is adjacent to walking paths, tennis courts, playgrounds/splash pad and plenty of local shops & services eg. Tim Hortons, Rexall Pharmaplus, TD Bank, Rona, Bayview Vet Hospital & more. *Earl Haig Ss/Avondale Ps/Hollywood PS/St. Gabriel's fall into the school catchment area. A quick walk To TTC/Subwy and Mins To Hwy 401, Bayview Village, IKEA, Restaurants,Ymca/Community & Recreation Centre etc. Extras Include: Quartz countertops, marble backsplash, All New Ss Appls Incl Slide-In Range! New Sliding doors to laundry area, extra BI Storage closet/cabinets in 2nd bedroom (can be removed at buyers request), New Elfs/ Tile Flrs in open kitchen/Hrdwd Thruout. Super Pet Friendly Complex! Perfect For Empty Nesters/Families! Priced to SELL Shows 10+++ (id:55499)
Royal LePage Signature Realty
1135 - 525 Adelaide Street
Toronto (Waterfront Communities), Ontario
GREAT LOCATION! MUSEE CONDOS BY PLAZA IN PRIME KING & BATHURST. STEPS AWAY FROM TORONTO'S FINANCIAL, ENTERTAINING & FASHION DISTRICT. ONE BDRM + DEN, LAMINATE FLOORING WITH FUNCTIONAL LAYOUT WITH QUALITY BUILDING AMENITIES THAT INCLUDE: 24HR CONCIERGE, OUTDOOR POOL, LOUNGE, FITNESS ROOM, PARTY ROOM, THEATER ROOM AND MUCH MORE! TRANSIT, RESTAURANTS, BARS, PARKS & SHOPS. PARKING & LOCKER INCLUDED. ONTARIO RESIDENTIAL AGREEMENT SIGNED UPON ACCEPTANCE OF THE OFFER. (id:55499)
Exp Realty
1306 - 28 Freeland Street
Toronto (Waterfront Communities), Ontario
Luxury condo on a high floor with an open layout and generous living space,including a large balcony and lofty ceilings. Features a spacious bedroom and a versatile den that can serve as a second bedroom. Bright interiors with expansive windows offering stunning city views. Modern finishes and premium appliances throughout. Priced to sell direct from the owner! Best value inthe building. (id:55499)
Royal LePage Signature Realty
518 - 478 King Street W
Toronto (Waterfront Communities), Ontario
Tranquil Living In A Picturesque Neighborhood! This One Bedroom Suite Located In The Highly Sought After Victory Condominiums, Offers A Perfect Combination Of Quaint & Luxurious Living Space. Soothing North Views Into Peaceful Courtyard. 10!!! Feet Ceilings, Engineered Hardwood Floors, Modern Kitchen, Large 170!!! Sqf Balcony. Steps To Spadina Avenue, Queen West Shops, King West Restaurants, Cafes & Galleries, Financial & Entertainment Districts. TTC At Doorstep, 24/7 Concierge, Fully Equipped Fitness Studio. (id:55499)
Upperside Real Estate Limited
706 - 28 Harrison Garden Boulevard
Toronto (Newtonbrook East), Ontario
Fully Furnished 1-Bedroom Condo | All-Inclusive | Short-Term Rental This fully furnished, in North York is ready for immediate move-in. The unit features a bright, open-concept living area, a functional kitchen with white appliances, plus ensuite laundry. The bathroom is standard and well-maintained.Step out onto your private balcony, where you can enjoy fresh air and glimpse the CN Tower to the south. The unit also includes one parking space, one locker, and high-speed WiFi.Building & Location: The building offers 24-hour concierge service, a gym, sauna, party room, guest suites, BBQ area, and visitor parking. Minutes Walk to Yonge-Sheppard Centre, Grocery Stores, Drug Marts, Restaurants, Cafes, Movie Theatres & T.T.C. Sheppard Subway to Downtown in 25 Minutes. Easy Access to Highways 401, 404 & D.V.P. (id:55499)
Royal LePage Your Community Realty
724 - 50 Power Street
Toronto (Moss Park), Ontario
Experience the perfect blend of contemporary design and downtown convenience in this thoughtfully designed 2+Den condo. The split layout ensures privacy between bedrooms, while the versatile den can easily be converted into a third bedroom or home office with the addition of a sliding door. The open-concept living and dining area seamlessly integrates with a modern kitchen, featuring high-end appliances and sleek finishes, ideal for both entertaining and daily living. Step onto your private balcony to enjoy unobstructed city views, providing a tranquil retreat amidst the urban landscape. Residents have access to premium amenities, including a state-of-the-art gym and a luxurious pool. Located just a short walk from the vibrant Distillery District and the upcoming Corktown subway station, this prime location offers unparalleled access to the city's best. With the King St streetcar at your doorstep, commuting to the financial district is effortless. Embrace modern luxury, convenience, and stunning city views at 50 Power St. Seize the opportunity to make this exceptional condo your new home today! ***View Virtual Tour Attached*** **EXTRAS** Appliances: Stove, dishwasher, microwave oven, washer and dryer, fridge, all window coverings, all light fixtures. (id:55499)
Right At Home Realty Investments Group
1424 Klondike Pk Road
Stayner, Ontario
Incredible hobby farm or homestead opportunity. This property offers nearly 25 acres minutes to Stayner and Wasaga Beach. The property features approximately 4 acres of maple bush and 15+ acres of pasture/farmland with breathtaking escarpment views. Additional structures include 1900's built barn, chicken coop, greenhouse and cute cabin the woods. Multiple pastures and coops are ready for your livestock. The charming log home was built in 1870 and is larger than it looks offering 1500 square feet of living space. Main floor has a bright living room dining room with wood burning fireplace that overlooks the property. Upper level features large bedroom. Main floor office space can double as a small 3rd bedroom if required. Cabin offers cute guest space or glamping opportunity on your own property. (id:55499)
RE/MAX Hallmark Chay Realty Brokerage
1708 - 30 Canterburry Place
Toronto (Willowdale West), Ontario
Bright & Spacious high demand Luxury condo in North York. Clean 1 bedroom + Den . Unobstructed View from Balcony. Granite Counter top and all laminate flooring. Steps to TTC , shops & Restaurants (id:55499)
Century 21 Leading Edge Realty Inc.
10 Abbotsford Road
Toronto (Willowdale West), Ontario
Welcome to 10 Abbotsford Rd - Family Home in Willowdale West with Tremendous Investment Potential. Situated on A 40 x 145 Ft Deep Lot, At An EXCLUSIVE And Quiet Cul de Sac with A Clear West View! Located Close to Many Tranquil Parks, And Only Minutes to Yonge St & North York Centre Station. Whether Planning a Home Renovation or a Complete Rebuild, This Prime Location and Serene Neighborhood Is an Excellent Foundation for Your Future Home, Making This Property a Compelling Opportunity For Buyers. Architectural Approval Permits are Ready For a Single Family Luxury Home. (id:55499)
Royal LePage Terrequity Confidence Realty
430 Hounslow Avenue
Toronto (Willowdale West), Ontario
Welcome to 430 Hounslow Ave - An Exceptional Family Home with Great Investment Potential. Nestled on a Generous 66 Ft Lot, this Beautifully Designed & Meticulously Maintained Family Residence Offers a Blend of Comfort and Convenience, at Remarkable Value. Step Inside to be Greeted by an Inviting Ambiance, Highlighted by Expansive, Sun-Drenched Rooms with Hardwood Floors Throughout! Large Principal Rooms Grace the Main Floor, Including Incredibly Spacious Living & Dining; Sublime Kitchen with Centre Island, Built-In Stainless Steel Appliances, and a Large, Bright Breakfast Area Outlooking the Backyard; Cozy Family Room with Stunning Fireplace; Beautiful Main Office That Can be Used As a Fifth Bedroom; And a Private Mud Room with Direct Garage Access. Upstairs, Discover Four Sizeable Bedrooms, Including the Superb Primary with a Walk-In Closet & 5 Pc Ensuite. The Newly-Renovated Basement May Be Used As a Personal Home Office/Gym/Relaxation Space, And Also Has Tremendous Rental Potential with Two Generously Sized Bedrooms, a Bright and Airy Living Room, Kitchen, and Modern Updates including Fresh Paint, New Flooring, and Contemporary Tiles. Large Frontage Of the Property Provides Great Potential for Severance Into Two Lots, With Many Precedents on the Street & Nearby. Seize this Incredible Opportunity to Make this Property Your Own! (id:55499)
Royal LePage Terrequity Confidence Realty
2807 - 736 Bay Street
Toronto (Bay Street Corridor), Ontario
Large Bachelor Suite With Over 490 Sq Ft Of Interior Living Space + Large Balcony . Laminate Flooring, Along With Vinyl Flooring In The Foyer. Conveniently Located In Walking Distance To U Of T, Toronto Metropolitan University, Hospitals, Grocery Stores And The Financial District. Includes Stacked Washer Dryer, Fridge,Dishwasher, Stove, All Light Fixtures. Building Amenities: Guest Suites, Visitor Parking, Gym, Billiard Room, Indoor Pool, Hot Tub,Sauna, Party Room,24Hr Security. HYDRO/HEAT/WATER and AIR CONDITIONING INCLUDED.Parking Spot Available for 125 per month (id:55499)
Sutton Group-Admiral Realty Inc.
1 - 114 Sherbourne Street
Toronto (Waterfront Communities), Ontario
Don't Miss This Opportunity For Amazing Retail Location. Convenince Store, Coffee Shop, Pet Shop, Any Retail , Two Wasahrooms, Easy Loading From Rear, Very High Traffic Area. Basement available 3,000 sql (id:55499)
2 - 114 Sherbourne Street
Toronto (Waterfront Communities), Ontario
Don't Miss This Opportunity For Amazing Retail Location. Convenience Store, Coffee Shop, Pet Shop, Any Store, Easy Loading From Rear, Very High Trac Area. Basement available (id:55499)
24 Sawley Drive
Toronto (Bayview Woods-Steeles), Ontario
Excellent Location And Good Neighbourhood. Very Bright And Spacious. 4 Bedroom, Hardwood Floor Throughout. Family Room 2 Bay Windows, Eat-In Kitchen, Master Bedroom With 3Pc Ensuite, Ceiling Fans In 3 Bedrooms. Close to All Amenities. (id:55499)
Goldenway Real Estate Ltd.
3404 - 20 Lombard Street
Toronto (Church-Yonge Corridor), Ontario
Rarely offered 1 Br + Enclosable Den Is 568 sq.ft + 161 sq.ft Oversized Balcony |Welcome to 20 LOMBARD at Yonge+Rich | Live in unparalleled luxury high above the city with soaring ceilings, floor to ceiling windows, gourmet kitchens + spa-like baths | Embrace the very best of the city just mere steps to subway, PATH, Eaton Centre, U of T, Financial + Entertainment District | **EXTRAS** Experience a new standard in exclusive living w/ state of the art amenities | ROOFTOP swimming + poolside lounge, hot plunge, bbq area, yoga pilates room, his + her steam room, billiard, fitness room, kitchen dining + bar lounge + MUCH MORE (id:55499)
Skylette Marketing Realty Inc.
112 Sherbourne Street
Toronto (Waterfront Communities), Ontario
Don't Miss This Opportunity For Amazing Basement . Easy Loading From Rear, Very High Traffic Area. (id:55499)
426 Maria Antonia Road
Vaughan (Vellore Village), Ontario
RENOVATED: Welcome to 426 Maria Antonia Dr, Where Luxury meets convenience and Functionality. Detached house on a Premium 77 Feet lot Frontage and an Impressive 3843 Sq Feet (Above Grade). The house is Fully Renovated with exquisite Finishes throughout with the right choices of Colors and Sophistication. Brand-New Stainless-Steel Appliances, Premium Lighting, Freshly Painted, Floor Tiles, Kitchen Quartz Counter Tops, Center Island, Quartz backsplash, Brand New Stair Spindles, Brand-New Main Ent Door and Upgraded Mud Room are Few of the highlights of the house. Bedrooms with Fully Renovated Ensuite and Walk-in closets. Artistic and professional landscaping done with very unique water features, eccentric trees highlighted with spot lighting throughout offers Tranquil and relaxing environment to unwind in the backyard. Brand New Stucco Elevation and Flagstone Porch. Brand New Stairs/Spindles and a Secure Main Door Entrance. Premium Lighting Fixtures. Over 5000 sq. ft., of Living Space including a large Finished basement Unit encompassing Separate Entrance, large Entertainment Room with Bose Surround System, Kitchen, Dinette and a bedroom. Over 300K Spent on Tasteful Renos. WONT LAST!! **EXTRAS** Premium 77 Feet lot Frontage. Fully upgraded with exquisite Finishes. Stucco & Flagstone Porch. Brand New Stairs Spindles/Main Door. Brand New Kitchen Quartz Counter, Center Island. and Quartz Bsplash. SS Appliances, Freshly Painted. (id:55499)
Ipro Realty Ltd.
2905 - 56 Annie Craig Drive
Toronto (Mimico), Ontario
Luxury Lago At The Waterfront Living at 56 Annie Craig Dr, Unit 2905! Experience breathtaking lake and city views from this stunning 2-bedroom, 2-bathroom condo on the 29th floor, featuring a wrap-around balcony for unparalleled panoramas. This bright and airy unit boasts high ceilings, floor-to-ceiling windows, and a modern open-concept design with natural-tone finishes that create a warm and inviting atmosphere. The sleek kitchen is equipped with premium stainless steel appliances, quartz countertops, and elegant cabinetry. The spacious primary suite offers a spa-like ensuite and ample closet space.Enjoy 5-star building amenities, including a gym, indoor pool, sauna, party room, and 24/7 concierge. Steps to waterfront parks, trails, transit & vibrant restaurants. (id:55499)
Zolo Realty
345 Peninsula Road
Ottawa, Ontario
Brand new upgraded five bedroom, 3 1/2 bath room home in the heart of Barrhaven - The Conservancy Community. This quality build home offers an idea, ideal layout with four bedrooms and 2.5 bathrooms upstairs and a finish basement featuring a one bedroom one bath suite perfect for extended family or extra space. The home features and open light filled layout with a separate great room and dining area and an open concept chef's kitchen, equipped with quartz countertops, ample camp, cabinetry, walk-in pantry, and stainless steel appliances. Beautiful oak hardwood floors run throughout the main level while the second floor and basement offer a cosy carpeting the primal suite features a large walk-in closet and a three-piece en suite three additional spaces bedrooms include guest room with its own walk-in closet complete the upper level, conveniently located near top rated schools, parks, shopping centers, and just six minutes from Highway 416. This home is perfect for families looking for a space and comfort in a prime Barrhaven location. Available now!! Schedule your viewing today. Go and show! 24 irrevocable on all offers. (id:55499)
Axis Realty Brokerage Inc.
Upper - 19 Erie Avenue
Hamilton (Stinson), Ontario
This stunning detached home boasts four spacious and sun filled bedrooms, nestled in the sought after Trails of Country Lane. Ideally located in the heart of Hamilton's desirable Stinson neighbourhood, the property offers exceptional convenience just steps from transit at MainStreet East and Erie Avenue, and directly across from a grocery plaza. Surrounded by a variety of amenities, this home combines comfort with unbeatable accessibility. Natural sunlight floods through multiple windows, illuminating this welcoming property. This unit covers the 2nd and3rd floor. The renovated upper floor boasts a clean, modern kitchen with stainless steel appliances, countertop, and a full 4 pc bathroom. There's ample storage throughout. The exclusive, spacious unit features private laundry, private backyard, family room and decent size bedrooms. Tenant to pay 60% Water, 60% Gas of total utility bill, and 100% Electricity (id:55499)
Century 21 Leading Edge Realty Inc.
2 - 43 Mahony Avenue
Hamilton (Normanhurst), Ontario
Stunning 2-Bedroom, 1 Bathroom Lower Level Unit with Ensuite Laundry & Parking! Discover the perfect blend of modern and rustic charm in this beautifully renovated 2-bedroom, 1 four-piece bathroom lower level unit. (just short of 7ft ceiling height) Conveniently located just minutes away from the highway, this gem offers both style and convenience. Step into a spacious living area adorned with modern finishes that create a cozy yet sophisticated atmosphere. The open-concept layout seamlessly connects the living, dining, and kitchen areas, making it perfect for entertaining. The well-appointed four-piece bathroom exudes elegance and functionality, while the en suite laundry adds a touch of convenience to your daily routine. Embrace the rustic charm of exposed brick walls, balanced perfectly with sleek, contemporary design elements. This unique combination creates an inviting space that you'll be proud to call home. Never worry about parking with your very own designated spot, ensuring hassle-free access to your unit. Plus, loads of street parking. Don't miss out on this incredible opportunity! Available June 1st (id:55499)
RE/MAX Real Estate Centre Inc.
238 - 580 Beaver Creek Crescent
Waterloo, Ontario
One of the most desirable areas in Green Acre Park, this 1-bedroom, 1-bath mobile home offers peaceful privacy with no rear neighboursbacking onto open soybean fields for a serene, spacious feel. The open-concept layout features vaulted ceilings, a bright kitchen with ample storage, and a cozy living area with a sliding door to let in fresh summer breezes. A large sunroom connects the front patio and back deck, creating the perfect flow for indoor-outdoor living. Enjoy your evenings by the fire pit or take advantage of the parks fantastic amenities, including a pool, hot tubs, mini golf, pickleball, fishing pond, and more. Located on the north side of Waterloo, you're close to trails, conservation areas, shops, and restaurantseverything you need for seasonal comfort and convenience. Dont miss this amazing opportunity, book your showing today. (id:55499)
RE/MAX Icon Realty
20 Melville Lane
Haldimand, Ontario
Attractive & super affordable year round cottage located at 20 Melville Lane in heart of Selkirk Cottage Country. Pride of lengthy ownership resonates thru-out the 658sf interior, white vinyl sided exterior & 50ft x 80ft clean lot - short walk to beaches -45-55 min to Hamilton, Brantford & 403 - 20 mins W of Dunnville - similar distance E of Port Dover w/Selkirk 10 mins away. This move-in ready home ftrs open concept living room, bright kitchen sporting ample cabinetry, back-splash, appliances & adjacent dinette incs patio door WO to huge 300sf entertainment deck ftrs rigid gazebo - enjoying partial SE water views. Continues w/ roomy bedroom, laundry/storage room, 4pc bath & newer S-wing bedroom incs W. deck/landing WO. Extras - roof-2018, 100 amp hydro, 1200 gal cistern, 2000g holding tank, 2 multi-purpose sheds & maj. of furnishings. (id:55499)
RE/MAX Escarpment Realty Inc.
1 - 43 Mahony Avenue
Hamilton (Normanhurst), Ontario
Welcome to a cozy and pristine home for rent at 1-43 Mahony Dr. This main floor residence boasts 3 bedrooms, a 4-piece bathroom, and a generously sized living room complemented by an inviting eat-in kitchen. Bask in the plentiful natural light streaming through numerous windows. The residence conveniently has independent hydro and gas meters from other units, along with inclusive one-car parking. Perfectly situated just minutes away from amenities, parks, bus routes, and the QEW, this well-appointed rental eagerly awaits to become your ideal living space. Never worry about parking with your very own designated spot, ensuring hassle-free access to your unit. Plus, loads of street parking. Don't miss out on this incredible opportunity! Available June 1st (id:55499)
RE/MAX Real Estate Centre Inc.
67 Foxmeadow Drive
Hamilton (Stoney Creek Mountain), Ontario
Get ready to move into this gem. Fantastic neighbourhood close to shopping, schools, parks, restaurants, easy highway access. Exterior features full double garage, double concrete drive, rear concrete patio with spacious fenced yard, BBQ gasline. Lot 53' x 101' southern exposure. Interior spacious eat in kitchen open to family room w/gas fireplace, sliding doors to rear yard ideal for summer BBQ's and entertaining. Quartz counter tops in kitchen and baths. Finished basement with Rec.room, games room, laundry room, utility room work shop and more. (id:55499)
Royal LePage State Realty
7 Country Club Road
Haldimand, Ontario
Freshly redecorated, tastefully appointed elevated brick ranch located in popular Cayuga subdivisions near schools, churches, arena/walking track complex, shopping, ATV trails & Grand River parks - 30 mins/Hamilton & 403. Sit. on 50.03x109.91 lot, offering 1273sf living area, 1273sf level, att 1.5 car garage & freshly painted side deck'24 w/180sf covered gazebo. Main floor introduces living room/dining room, galley style oak kitchen w/side deck WO, 3 sizeable bedrooms & modern 4pc bath. Lower level ftrs family room ftrs hi-ceilings, n/g FP & above grade windows, 3pc bath, 2 roomy bedrooms, laundry/storage room + utility room. Extras - light fixtures/ceiling fans' 23, all appliances, laminate flooring'10, roof shingles'18, vinyl windows, n/g furnace, AC, fenced yard, 8x12 garden shed + paved double drive. (id:55499)
RE/MAX Escarpment Realty Inc.
309-311 Hawthorn Street
Waterloo, Ontario
Great turn-key development project in the Waterloo University district! Assembly of 2 single detached houses: 309 & 311 Hawthorn St. Development of a six (6) storey multi-unit apartment building containing fifty-five (55) residential dwelling units, eighty (80) bedrooms, twenty-two (22) parking spaces, and thirty-eight (38) bicycle parking spaces. Site Plan Application (SPA) design is completed and formally submitted to the Waterloo city on April 11th, 2025. Situated just a short walk from King Street and Wilfrid Laurier University campus, this location is only minutes away from the University of Waterloo. It also enjoys close proximity to various Grand River transit stops and routes, offering convenient access to Uptown Waterloo and major commercial nodes. Package includes all drawings and reports for city permit.Property taxes and assessment are for 2 houses combined. 309 Hawthorn St (Legal description: PT LT 35 SUBDIVISION OF LT 13 GERMAN COMPANY TRACT CITY OF WATERLOO AS IN 394162; WATERLOO; Assessment $553,000/2024, Taxes: $7,036.95/2024). 311 Hawthorn Street (Legal Description: PT LT 35 SUBDIVISION OF LT 13 GERMAN COMPANY TRACT CITY OF WATERLOO AS IN 1249482; WATERLOO; Assessment: $448,000/2024, Taxes: $5,700.82/2024). (id:55499)
Homelife Landmark Realty Inc.
37 Elmrill Road
Markham (Berczy), Ontario
Great Opportunity To Live In This Lovely 3 + 1 Bedroom Updated Home In Desirable Berczy. Bright & Spacious Layout! Direct Access To Garage. Bright Breakfast Area W/O To Deck & Private Fenced Backyrd Great For Entertaining. Master Bedrm W/ 4 Pc Ensuite & W/I Closet. High Ranked School Zone: Castlemore P.S., All Saints Catholic E.S, & Pierre Elliott Trudeau H.S. Close To School, Park, Community Center, Golf, & Public Transit. (id:55499)
Royal LePage Your Community Realty
57 Glasgow Street
Kitchener, Ontario
This inviting brick duplex offers a unique blend of charm, functionality, and opportunity. The upper unit features a total of 3 bedrooms and 2 bathrooms, including a spacious main floor layout with 2 bedrooms, a beautifully updated 4-piece bathroom, and an open-concept living and dining area. The kitchen walks out to a large deck overlooking a fully fenced, expansive backyardperfect for entertaining or relaxing. Upstairs, youll find a private loft-style primary bedroom with hardwood floors and a convenient 2-piece ensuite. The lower level boasts a separate entrance leading to a fully finished 1-bedroom, 1-bathroom unitideal as a mortgage helper or in-law suite. Recent updates, including a new roof and furnace in 2022, provide added peace of mind. With a wide driveway offering parking for up to 4 vehicles and no parking restrictions, convenience is key. Located within walking distance to Uptown Waterloo, Downtown Kitchener, Grand River Hospital, Sun Life, and more, this property is perfectly positioned for urban living. Zoned SGA-3 (High Rise Limited) under Kitchener's Growing Together Strategic Plan, this lot is part of the citys bold vision for increased density and sustainable growth. A rare opportunity for developers and investors to be part of a vibrant, transit-oriented community. Opportunities like this are few and far betweendont miss your chance! (id:55499)
Chestnut Park Realty(Southwestern Ontario) Ltd
136 Burwell Street
Brantford, Ontario
Welcome to this bright and charming 2-bedroom, 1-bathroom home, perfectly situated in one of Brantfords most desirable affordable neighbourhoods. Just steps from the scenic Grand River trail, this property offers the perfect blend of nature and convenience. Enjoy peace of mind with recent updates including newer shingles, a 100 amp hydro panel, and a brand new furnace(2024). Nestled on a quiet, tree-lined street with a private driveway, this home offers a serene setting while being just a short walk from local shops, cafes, and restaurants. Whether you're looking to explore the outdoors or enjoy the vibrant community around you, this location truly has it all. (id:55499)
RE/MAX Escarpment Realty Inc.
1186 Cannon Street E
Hamilton (Crown Point), Ontario
Welcome To A Cozy Studio Apartment In Downtown Hamilton Exceptionally Well Maintained & Freshly Painted. 4 Piece Bathroom. Very Clean, Open Concept Enjoy Your Own Private Living Space, Kitchen With Appliances. Huge Windows For Lots Of Natural Light And Comfortable Living. Walking Distance To Major Grocery Stores, Schools, Public Transits, Cafes, Restaurants, Schools, Parks & More. Move In And Enjoy. Rent includes Water & Heat. Hydro Extra. Accessible Coin operated laundry in the basement. A perfect blend of convenience and cozy living awaits. (id:55499)
Royal LePage Terrequity Realty
1012 King Street W
Hamilton (Westdale), Ontario
The Bean Bean is situated in the Trendy Westdale neighbourhood. It is a turnkey established Restaurant and Bar known for over 30 years. It has excellent exposure, high drive by and foot traffic, and is walking distance to McMaster University/Hospital and Columbia College. Featuring 2,500 SqFt and seating for 133 patrons, it is a idly licensed bar, with 4 washrooms, and a finished basement equipped with prep and storage. The current owner, since 2020, has upgraded the kitchen with many new appliances and fixtures and updated with a fresh decor. (id:55499)
RE/MAX Escarpment Realty Inc.
2305 Snyders Road E
Wilmot, Ontario
Beautifully Renovated Home Minutes from The Boardwalk! Looking for space, but want to be close to the city? It doesn't get much better than this home! This 1 acre property is move-in-ready and has been fully updated with thoughtful upgrades throughout. Located just minutes from The Boardwalk, its the perfect mix of style, comfort, and convenience for your family. Enjoy outdoor living with a new 8-foot patio door leading to your private backyard oasis featuring an in-ground pool (2022), and hot tub (2021). A custom-built treehouse adds charm and fun for the kids. The exterior has been completely redone with a new roof (2022), siding/stone with foam board insulation, new soffits and eaves with leaf guards, and a new garage side door. Landscaping includes a retaining wall, levelled front yard, and tree removal for a fresh, clean look. Multiple outdoor gas lines. Need storage? There's a 24x38' Quonset building, and a 10x24' trailer body for all your storage needs. Inside, youll find a fully renovated upstairs bathroom with laundry, new flooring throughout the upper level and basement, and new baseboards and trim for a modern feel. New pot lights brighten every space, while a new fridge, stove, and dishwasher upgrade the kitchen. Water systems are top-notch with a new water heater, water softener, RO system, and new filters/pump for the well (2022). There are also new hot water lines to the exterior taps for added convenience. Additional perks include a new window in the front bedroom, main bath, and dining room, a heated garage, and a Husky slat wall system perfect for organized storage or projects. This beautifully maintained home is ideal for families looking for space, comfort, and move-in-ready easeall in a fantastic location. Dont miss it! (id:55499)
Real Broker Ontario Ltd.
Block A Plan 88 Erie Avenue N
Haldimand, Ontario
Beautiful in-fill vacant lot zoned Residential Hamlet. 8.02 feet frontage X 161 ft depth. Services of hydro, gas run by lot line. (id:55499)
RE/MAX Escarpment Realty Inc.
264 Laurentian Drive
Kitchener, Ontario
Amazing Opportunity To Lease A Gorgeous Detached Raised Bungalow Located In A Quaint Mature Neighborhood In Kitchener, This Home Offer 3 Bedroom With 1 Bedroom Finished Basement, Open Concept Living Room With Bay Window & Lot Of Natural Light, Beautiful Kitchen With S/S Appliances/Backsplash Combined W Dining Area W/O To Big Size Backyard To Entertain Guests, 3 Good Size Bedroom On Main & Finished 1 Bedroom Basement With Good Size Family Room & 3 Pc Bath, Close To Highway/Shopping/School/Park/Grocery, Old Pictures. (id:55499)
Save Max Real Estate Inc.
Save Max Elite Real Estate Inc.
173 Kinsman Drive
Hamilton (Binbrook), Ontario
Gorgeous 3 bedroom single home backing onto vast forest. Open concept layout on main level with 9' ceiling. Gleaming hardwood floors in living room and hall, very bright main level with picture window in living room and oversized sliding door in dining area leading to large deck. Very private back yard and only nature behind. Spacious kitchen with stainless steel appliances, quartz counter top and ceramic backsplash. Gleaming hardwood staircase leading to second level with 3 good size bedrooms, primary bedroom with spacious walk in closet , semi ensuite and gorgeous view from large window. Great location close to school and shopping. (id:55499)
Sutton Group Elite Realty Inc.
77 Blackfriars Street
London North (North N), Ontario
Attention investors! Excellent, turn-key, cash-flowing, licensed rental property with 2 self-contained units. The upper unit consists of the Main Floor and 2nd Floor. It includes 4 spacious bedrooms, 2 bathrooms (one 4-piece & one 3-piece), a large living room, and functional kitchen. The basement unit includes 1 bedroom, one 4-piece bathroom, a cozy living room, and large eat-in kitchen. Both units have been updated, are carpet-free, have lots of natural light, and their own private laundry. Outside, there's parking for 3 cars. Ideal location, close to parks, shopping, transit, entertainment, and Western University. Currently rented for $4,412/month inclusive of utilities. (id:55499)
Rock Star Real Estate Inc.
Lot 16 Kellogg Avenue
Hamilton, Ontario
Assignment Sale Brand New, Never Lived In | Full Tarion Warranty | Tentative Closing: July, 2025, Welcome to Harmony on Twenty De Sozios Latest Masterpiece Nestled at the border of Ancaster, Harmony on Twenty seamlessly blends the serenity of country living with the convenience of urban amenities. This exclusive community features modern designs, spacious lots, and a peaceful atmosphere, perfect for families looking to enjoy both comfort and nature. Property Highlights Model: Wellington Elevation A Lot Size: 40 x 109 ft (Lot 16) Living Space: Over 2,100 sq. ft. Premium Interior Features: Quartz Countertops & High-End Finishes Oak Staircase & Smooth Ceilings Throughout Carpet-Free with Hardwood Flooring on the Main Level Custom Glass Shower & Standalone Tub in the Primary En-Suite Spacious & Functional Layout: 4 Bedrooms on Upper Level 2 En-Suites + Jack & Jill Bathroom 1 Powder Room on Main Floor Kitchen-Ready with an Island Socket & Elegant Design Luxury Inclusions: Over $125,000 in Premium Extras & $84,750 in Custom Upgrades High-End Front-Load Washer & Dryer Included No Assignment Fee. Experience modern elegance in a thriving community! (id:55499)
RE/MAX Escarpment Realty Inc.
0 Wharncliffe Road S
London, Ontario
This vacant parcel is prime for high-rise residential development. Comprises 0.453 acres, to be sold together with the westerly 17 & 19 Highview Avenue W properties. 19 Highview Avenue W is separately owned by a third party. All three properties total 0.793 acres. High traffic area (over 34,000 vehicles per day). Along London's Golden Auto Mile (Wharncliffe Rd. S). Just south of Commissioners Rd. W, which carries over 31,000 vehicles per day. Along 3 bus routes and northerly adjacent to a multi-storey Venvi Living Retirement Residence. Amenity-rich area, including grocery stores, business centres, car dealerships, gold, parks, regional hospital, restaurants, and retail. Roughly 8 minutes from Downtown London and much more. Subject parcel is designated "Urban Corridors" and zoned for 40 metres of building height. Permitted uses include apartment buildings, lodging house class 2, senior citizens apartment buildings, handicapped persons apartment buildings, and continuum-of-care facilities. 17 & 19 Highview Avenue W. require rezoning from their current R1-9 uses. Public site plan review will be required for all three properties to ensure that development takes a form compatible with adjacent uses. 19 Highview Avenue W houses a single-family home with 1,564 SF of total living space; thus offering the opportunity for intermediate rental income, prior to redevelopment. Seller of this parcel & 17 Highview Avenue W. has retained consultant with owner of 19 Highview Avenue W. to prepare Proposal Summary for all three properties to be submitted for Pre-Application Consultation to set development parameters in principle with Municipality. London Plan Place Type boundary interpretation policy could allow all three properties to be considered under Urban Corridors Place Type. 15 storeys could be permitted based on Municipal Council approved amendment to London Plan. Final Provincial approval from MMAH is forthcoming. (id:55499)
Royal LePage Real Estate Services Ltd.
90 Penelope Drive
Kitchener, Ontario
** BASEMENT ON LEASE** walkout legal basement. Lots of sunlight and access to large deck and backyard. 2 bedrooms, 1 washroom, large living area, kitchen and a separate dining area. 40% Utilities bills shared with upper tenants. This location is within walking distance to schools, walking trails, parks, shopping, medical buildings, quick highway access and all other amenities located along the Boardwalk. Dont miss this unique opportunity, book your private showing now to see why this will be the right home for you! (id:55499)
Exp Realty
804 King Street E
Hamilton (Gibson), Ontario
Heres your chance to own a highly visible corner property with over 50 years of history as a successful automotive repair shop! Situated on a busy main street with high visibility and just a few blocks from a future LRT stop. Two units on-site operate your business in one and rent out the other for additional income. Generous space to accommodate customers and staff. Room for expansion, diversification, or new services. TOC3 zoning offers flexible development opportunities. This is not just a property purchase its an investment in a proven location to help you hit the ground running. Perfect for a new owner/operator or as a prime addition to an investment portfolio. (id:55499)
Royal LePage State Realty

