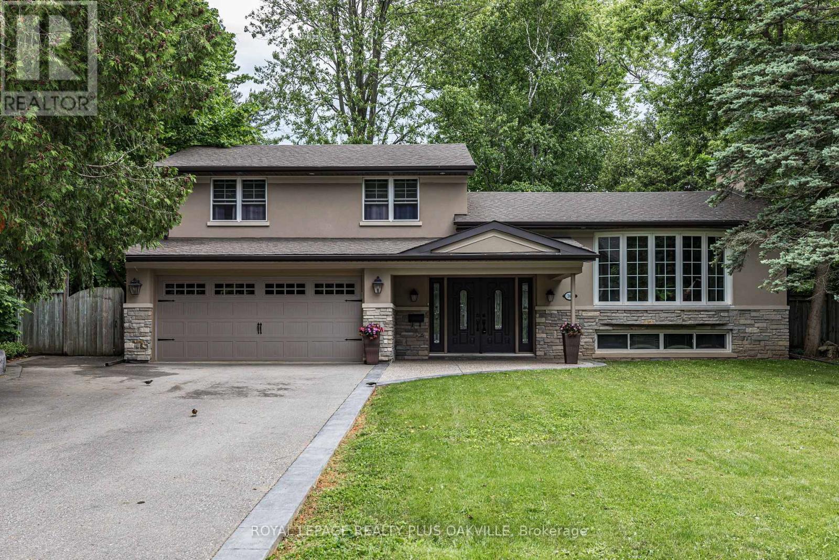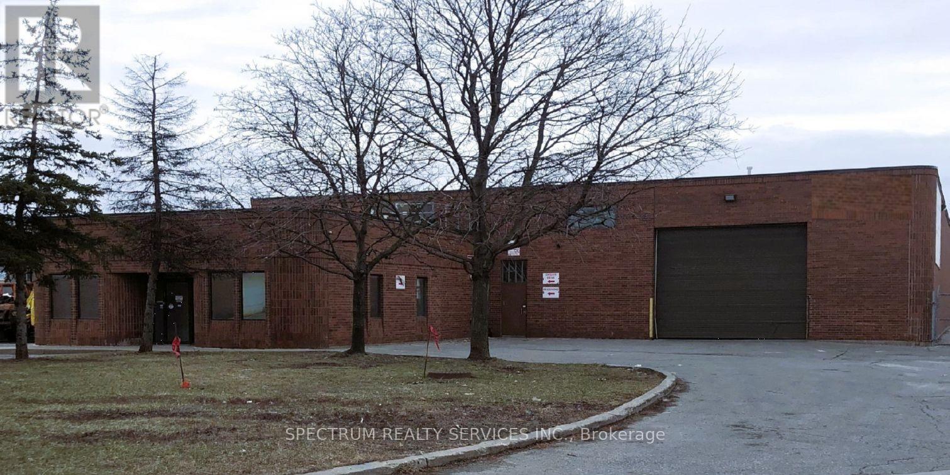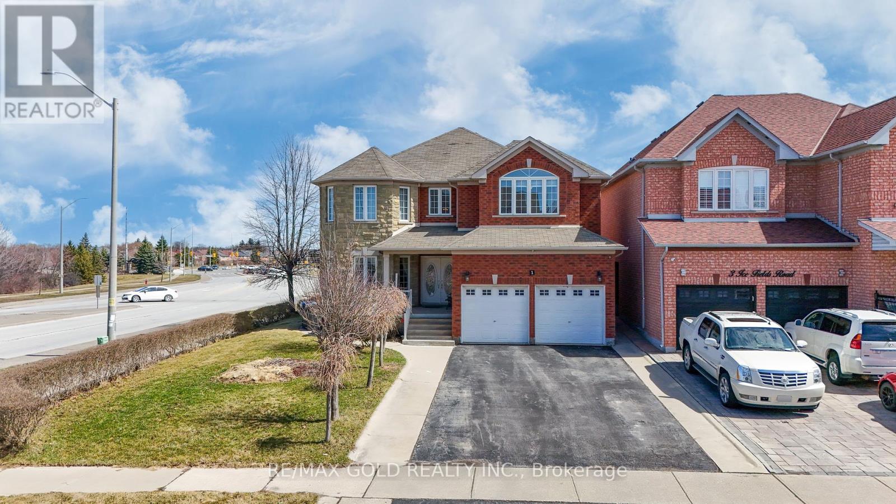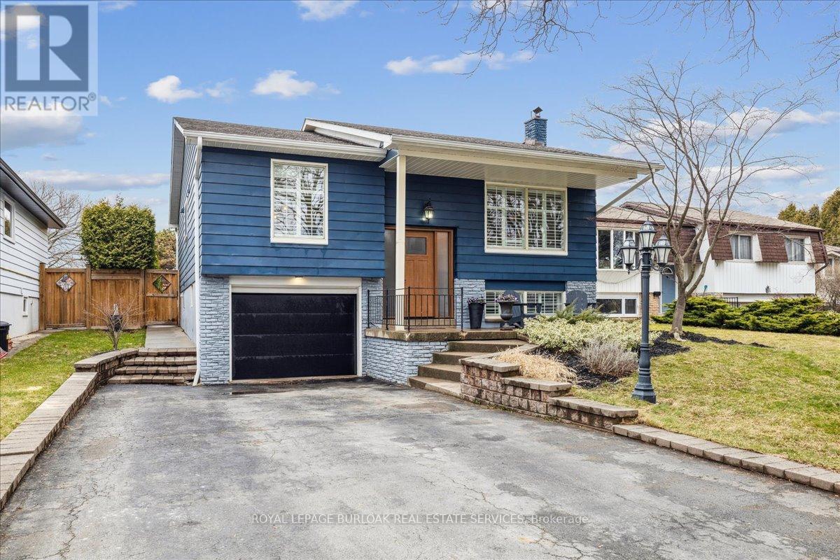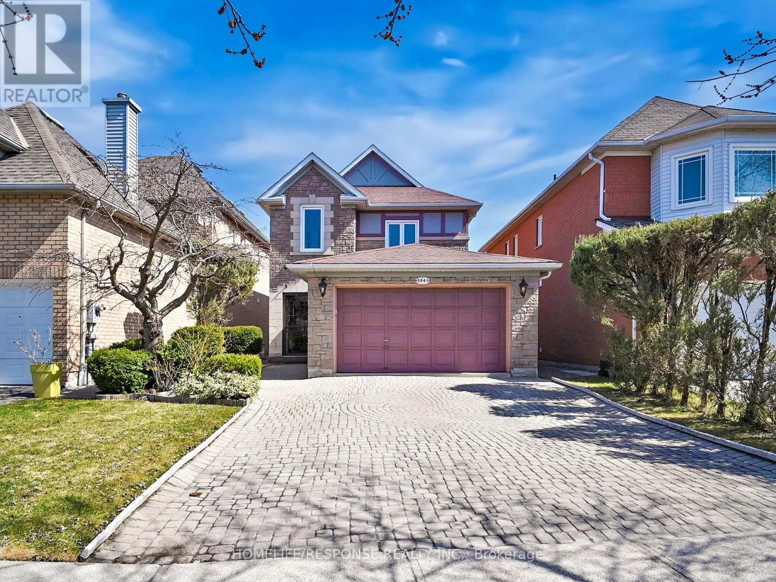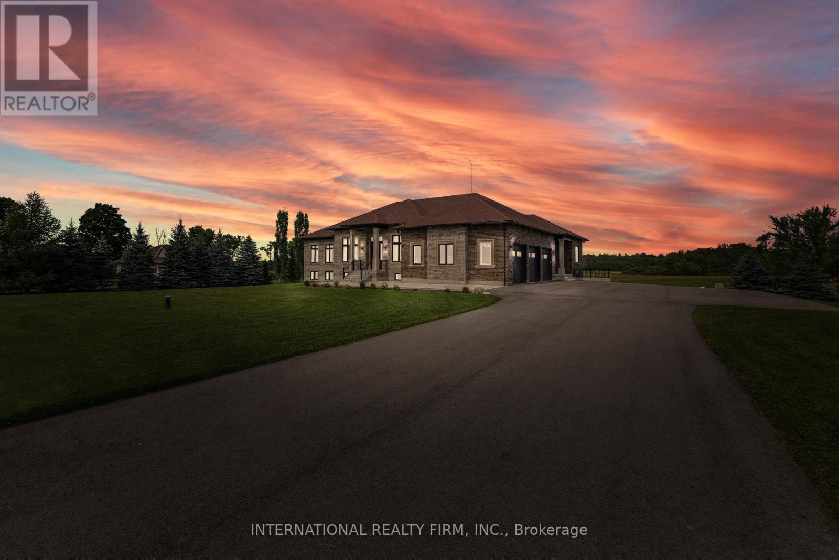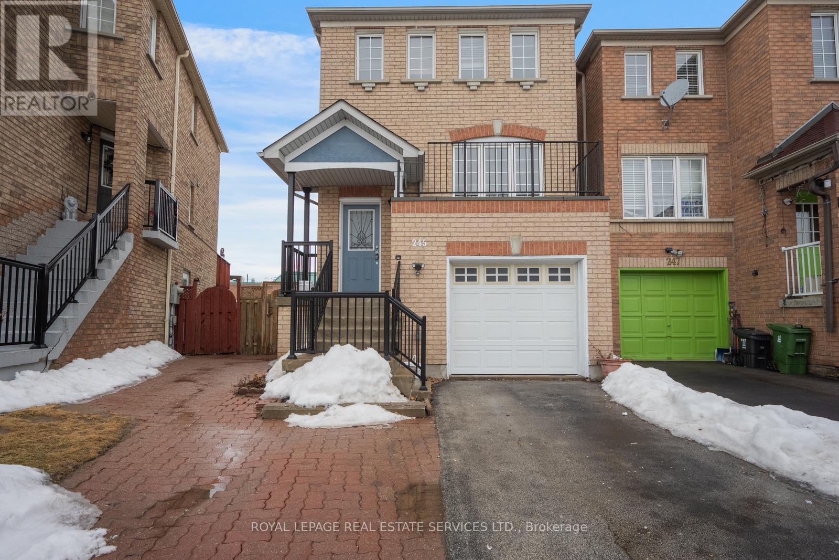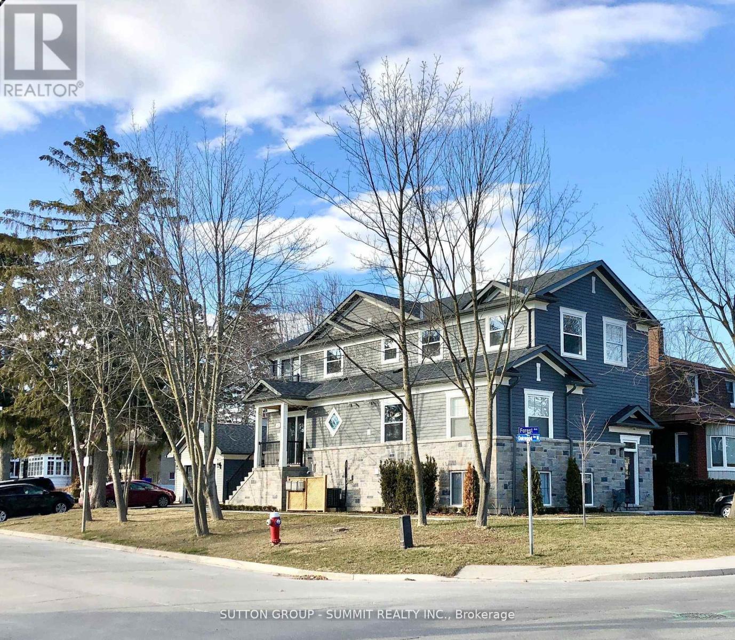48 Credit Road
Caledon (Cheltenham), Ontario
Welcome to this charming 2-bedroom, 1-bathroom home, perfectly situated on a beautifully landscaped 0.35-acre lot in the tranquil community of Cheltenham. This well-maintained residence offers comfort, character, and versatility to suit a variety of lifestyles. The exterior features a stylish stucco finish, complemented by a durable metal roof, ensuring beauty, longevity and low maintenance. Major renovations completed in 2011 have transformed the space with new windows and doors, enhancing energy efficiency and bringing in plenty of natural light. The remodeled kitchen and bathroom add a modern touch, making everyday living a pleasure. The dining area is particularly flexible, easily adaptable to serve as an office or a third bedroom if needed, providing options to fit your lifestyle. The outdoor space is just as inviting, with manicured landscaping and a paved driveway and patios that create ideal spots for relaxation or entertaining. An attached carport and detached garage offer convenient parking and storage options. Nestled in a quiet community, this home provides the perfect blend of tranquility and access to local amenities. Don't miss out on this charming property. *Extras* Major reno in 2012 - New windows, metal roof, kitchen cabinets & appliances, flooring - furnace and A/C, bathroom. Stucco on house, Driveway and patios. (id:55499)
Century 21 Millennium Inc.
2212 - 830 Lawrence Avenue W
Toronto (Yorkdale-Glen Park), Ontario
Perfect Starter Home! Stylish 1-Bedroom Condo in Prime North York Location. This bright and modern 1-bedroom condo in the highly desirable Treviso II is perfect for first-time buyers looking to get into the market. Located in the heart of North York, this unit offers beautiful,unobstructed west-facing views and a layout that feels both cozy and spacious. Step inside to an open-concept living space featuring a sleek kitchen with granite countertops and stainless steel appliances, flowing seamlessly into the living area perfect for entertaining or just relaxing after a long day. The bedroom features floor-to-ceiling windows, a mirrored double closet, and plenty of natural light. Ensuite laundry plus a parking for one car included(located in 800 Lawrence conveniently located just steps from your buildings elevator).Commuting is a breeze with TTC right outside your door, just a short walk to Lawrence WestSubway Station, and easy access to Yorkdale Mall and highways 401 & 400. Enjoy all the premium amenities Treviso II has to offer: 24-hour concierge, Indoor pool & sauna, gym, Guest suites,Visitor parking and more! Hydro is approx. only $50/month and the Treviso II is a very pet friendly building. (id:55499)
Bosley Real Estate Ltd.
9 Avon Crescent
Toronto (Rockcliffe-Smythe), Ontario
Imagine hosting summer barbecues with breathtaking sunset views in this beautifully renovated, detached home. The renovations feature a new eat-in kitchen equipped with stainless steel appliances, a gas range, and heated ceramic floors. The foyer and bathrooms have also been updated with heated floors and stylish finishes. This property boasts an elevated, oversized, and fully fenced lot with a back building perfect for a studio or workshop connected to extra-long laneway parking. This home is ideal whether you're a first-time homebuyer, a growing family, or looking for a low-maintenance condo alternative. Located minutes from the Stockyards, Rogers Road shops, York Community Centre, Black Creek Drive, Highway 401, the Eglinton LRT, and the UP Express. Commuting and exploring the city has never been easier. Enjoy the best of vibrant, connected community living, with everything you need right at your doorstep. (id:55499)
Chestnut Park Real Estate Limited
165 Walby Drive
Oakville (1017 - Sw Southwest), Ontario
Coronation Park location on quiet street in beautiful southwest Oakville. Spacious, renovated home inside and out. The current owner has extensively renovated this home both inside and out. Open concept main level showcases a fully renovated kitchen with sleek granite countertops, huge island and separate butler servery. Loads of white cabinetry with top of the line Stainless Steel appliances including 6 burner Thermador gas stove, French door fridge with bottom freezer, B/I Dishwasher and microwave plus large picture window overlooking the private backyard. Main level also includes a dining room off the kitchen & a bright living room with stunning stone gas fireplace and large bay window. Spacious, redesigned front entry with double coat closets & main level faming room complete with 2pc. powder room, laundry room, inside entry to garage, walk out from family room to huge private back yard. The upper level has 3 bedrooms, ensuite & main baths. The lower level has a rec room, office/bdrm area, workout area, 3 pc. Bath, storage area, above ground windows & exit to the yard. The property features a huge, private back yard with large patio, the ideal space for entertaining and relaxing. (id:55499)
Royal LePage Realty Plus Oakville
228 Wilkinson Road
Brampton (Steeles Industrial), Ontario
Freestanding Industrial Building Located Minutes Away From Highway 407 and 410. Excess Land At Rear Of Building For Expansion or Storage. Secured and Fences Yard Zoned M1 Industrial. Close Proximity To Pearson Airport, 2 Large Drive In Doors At Rear Of Building and 1 Large Drive In Door At Front Of Building Plus 1 Dock Level Door, 400 AMP 600 Volt Service. (id:55499)
Spectrum Realty Services Inc.
228 Wilkinson Road
Brampton (Steeles Industrial), Ontario
Freestanding Industrial Building Located Minutes Away From Highways 407 and 410. Excess land at rear of building. Secured and fenced yard zoned M1 Industrial. Close Proximity To Pearson Airport, 2 Large Drive In Doors At Rear Of Building and 1 Large Drive In Door At Front Of Building Plus 1 Dock Level Door, 400 AMP 600 Volt Service. (id:55499)
Spectrum Realty Services Inc.
1 Ice Fields Road
Brampton (Sandringham-Wellington), Ontario
Step into the warmth and elegance of this absolutely gorgeous detached home, nestled on a rare 50 ft wide by 120 ft deep premium corner lot with no homes behindyour private retreat in the heart of a vibrant neighbourhood. From the moment you enter, youre welcomed by rich, stained hardwood floors, soaring 9 ft ceilings, decorative pillars, and graceful crown moulding that create a sense of timeless beauty throughout.The heart of the home is filled with natural light and charm, while the upgraded light fixtures and pot lights cast a soft glow in every corner. The oak staircase adds a touch of classic sophistication, and the custom draperies bring a designers touch to every window. But what truly sets this home apart is the incredible, custom-built basement apartment $100K investment in comfort and versatility. With its own private side entrance, 3 spacious bedrooms, 2 full kitchens, and 2 elegant washrooms, it's a dream for multigenerational living. Outside, the beautifully poured concrete patio wraps around the home. Ideal for summer evenings, morning coffee, or simply soaking in the tranquility of your own backyard haven.Located just steps from schools, plazas, and highways, this home blends family living with everyday convenience. It's more than a house. it's the perfect place to call home. Shows 10+++. (id:55499)
RE/MAX Gold Realty Inc.
31 Marlington Crescent
Toronto (Downsview-Roding-Cfb), Ontario
\\\\\\ Spectacular immaculate semi-bungalow \\\\\\ $40,000 Spent On Newer Kitchen With Built-In Accessories \\\\\\ 3 bedrooms plus gorgeous-stunning renovated (2014) basement with amazing custom 2nd Kitchen with large island, pullout drawers, pullout pantry shelves \\\\\\ Enormous long driveway leading to garage \\\\\\ Beautiful rec room with fireplace \\\\\\ Located on a quiet crescent in the prime North York pocket of Toronto \\\\\\ It is close to Sheridan Mall, Humber River Hospital, Yorkdale Mall and York University \\\\\\ Walk to nearby shops & restaurants \\\\\\ Downsview Dell Park, Chalkfarm Park and Oakdale Golf Club are in the area \\\\\" (id:55499)
Royal LePage Maximum Realty
82 Queen Elizabeth Boulevard
Toronto (Stonegate-Queensway), Ontario
. (id:55499)
Homelife/bayview Realty Inc.
692 Catalina Crescent
Burlington (Shoreacres), Ontario
Stylish, spacious & move-in ready welcome to 692 Catalina Cres in Burlington's desirable Longmoor neighbourhood. This fully renovated 3+1 bed, 2 bath raised ranch features an open-concept main floor with a chefs kitchen, a large island & stainless appliances, flowing into a bright dining & family room with a gas fireplace. Crown moulding, pot lights, California shutters & fresh paint add modern flair, while the spa-like main bath offers everyday luxury. The lower level boasts a sunlit rec room with wood-burning fireplace, a stunning bath with soaker tub & a walk-up to a landscaped yard with tiered deck & inground pool. Set on a quiet, tree-lined crescent near top-rated Nelson High School, parks, shops, The Go Train & easy access to the QEW perfect for families craving comfort & convenience. (id:55499)
Royal LePage Burloak Real Estate Services
RE/MAX Ultimate Realty Inc.
96 Silverstone Drive
Toronto (Mount Olive-Silverstone-Jamestown), Ontario
Nestled in one of Etobicoke's most sought-after neighborhood, this beautifully maintained Detached Bunglow offers the perfect blend of Comfort, Convenience, and Investment Potential. Featuring 3+2 Spacious Bedrooms and 2 Full Bathrooms with Finished Basement and Separate Entrance, this home boasts a functional layout with abundant natural light, a bright airy Living Room and a Modernize Kitchen with S/S Appliances and Granite Countertop. Situated on a Generous Lot, the property offers a Good Backyard perfect for Relaxation or Entertainment. The Finished Basement with a Separate Entrance presents an excellent opportunity for Rental Income. Parking is a Breeze with a Private Driveway for 6 Cars and 2 Car Garage. Located just minutes from Top- Rated Schools, Parks, Shopping Centers, Major Highways, and Public Transit, This Home is ideal for Families, Professionals, or Investors. Don't miss this rare opportunity to own a piece of Etobicoke's finest Real Estate. (id:55499)
RE/MAX Gold Realty Inc.
42 Keyworth Crescent
Brampton (Sandringham-Wellington North), Ontario
Never Lived In Open Concept 4 Big Bedroom Newly Built House On Ravine Lot. 3000 SqFt Space. House Is Close To Shopping, Groceries & School. Only Few Minutes Away From Highway 410. Available For Lease Complete House Or Just The Top Portion. Tenants Choice. House Comes With Stainless Steel Appliances. Perfect Location As Its Close To Highway & Schools. List Price reflects the rental rate is for the upper portion of the property only. For the full house rental, the monthly rate is $6484.00 (id:55499)
Royal Star Realty Inc.
133 Priscilla Avenue
Toronto (Runnymede-Bloor West Village), Ontario
OFFERS ANYTIME!! Sick of wasting your time and energy on offer nights that don't go your way? Here is an opportunity for a civilized process! Welcome to 133 Pricilla Ave!! Located on a quiet and family-friendly street, this cute, updated, detached 1 1/2 storey home is sure to check all of your boxes. Walking distance to the grocery store, pharmacy, TTC, restaurants, shops, and more, this walkable nighbourhood is what you have been waiting for. Whether you are an empty nester looking for a main floor bathroom and bedroom, a young couple looking for something bigger and better than a condo, or a family looking for a backyard and a large basement rec room, this home is here to fulfill all of those needs. Not to mention the excellent local schools, including King George Public School, which is in the top 5% of all elementary schools in Toronto according to the Fraser Institute's rankings! Home Inspection available upon request. (id:55499)
Royal LePage Real Estate Services Ltd.
702 Castleguard Crescent
Burlington (Roseland), Ontario
Welcome to this beautifully gem that seamlessly blends modern style, comfort, and functionality. This home features 3 spacious bedrooms and 2 tastefully updated bathrooms, designed to impress to your dream. The main level boasts hardwood and ceramic flooring, elegant crown moulding, and a bright kitchen complete with stainless steel appliances, granite countertops, and classic white cabinetry. The main level also includes three generous bedrooms and an updated 4-piece bathroom. Downstairs, the lower level offers a spacious family room with custom built-in cabinetry, shelving, a decorative fireplace, and large lookout windows that fill the space with natural lightperfect for relaxing or entertaining. (id:55499)
RE/MAX Community Realty Inc.
1710 Lakeshore Road W
Mississauga (Clarkson), Ontario
Beautifully updated unit in the heart of Clarkson. This 1 bedroom unit features a spacious living room with large windows for lots of natural light. An updated bathroom, kitchen, laminate floor throughout. This unit shows to perfection. Walking distance to the Go Station and minutes to the highway. Settled in the downtown core to Clarkson, restaurants and shopping right outside your doorstep. Don't delay (id:55499)
Sam Mcdadi Real Estate Inc.
5941 Leeside Crescent
Mississauga (Central Erin Mills), Ontario
Welcome to this beautifully maintained 3+1 Bedroom home full of character, nestled in the highly sought-after John Fraser and Gonzaga school district. Featuring elegant hardwood floors and staircase throughout, this home offers a warm, timeless appeal. The modern kitchen boasts stainless steel appliances, quartz countertops, and a bright breakfast area with a walk-out to a newly built deck (2023)perfect for morning coffee or summer entertaining. A Bulldog Safe security screen on the side window adds extra peace of mind. Upstairs, you'll find a spacious primary bedroom with a private ensuite and the convenience of second-floor laundry (installed in 2020). The finished basement offers great potential, including a possible walk-out through the cold room ideal for an in-law suite or rental income. Reverse Osmosis water treatment system (Lifetime warranty from Rainsoft)Additional upgrades include a widened interlocked driveway, Metalex front entrance enclosure, and a newer fence (2020). Conveniently located close to Credit Valley Hospital and minutes from Highways 403, 401, and 407. (id:55499)
Homelife/response Realty Inc.
19769 Willoughby Road
Caledon, Ontario
Custom Built bunglow with remarkable upgrades, walk in to the home with welcoming foyer with over 12 feet height through the double doors. Living and dining spaces upgraded with recessed pot lights and coffered ceilings. Family room has a beautiful 14 foot ceiling with recessed and cove lighting. Chefs upgraded kitchen with higher end appliances featuring gas stove, oversized panel ready fridge and dishwasher and access to servery and full size pantry. Huge oversized waterfall island to complete the kitchen with ample cabinets for storage. This house has oversized windows and custom blinds with lots of natural light through out the day. Master bedroom has walk in closet with built in custom closets. Master Bath features a designer tub, towel warmer and stand in shower. Second master features a full ensuite bath room. Mud room features custom cabinets with in built racks for shoe storage and a seating ledge. Option to add another 3000 sq feet of living space by finishing the Walk Out basement. Currently basement area has been partially finished with dry walls, electrical and plumbing work done. There is provision for heated floors with connections and outlets ready to go. Basement plans include 9 Feet ceilings, living area, full kitchen, two additional bedrooms, theatre room, gym area, sauna and two washrooms. Buyer can finish the basement to their own taste. The patio doors on the main floor and basement are both oversized and there are gas connections on both levels. There is no cost spared for structure of the home everything is done above and beyond required minimum code. (id:55499)
International Realty Firm
11170 Menzies Court
Milton (Brookville/haltonville), Ontario
Welcome to this exquisite custom-built home, nestled in a private estate of Brookville on a stunning 5-acre property, offering over 6,000 square feet of luxurious living space. This exceptional Churchill Estates residence features 5 spacious bedrooms and 2 additional bedrooms in the fully finished walk-out basement ideal for in-law suite/nanny suite, along with 5 beautifully appointed bathrooms, and the property features a custom-built massive 3,000+ square foot custom hobby farm with mezzanine, perfect for a variety of uses, like an indoor basketball court, Private Gym Etc Step inside and be captivated by the gourmet kitchen, equipped with top-of-the-line upgraded appliances. The home is adorned with pot lights, hardwood, and crown moulding. Every bathroom in the home is either semi-ensuite or ensuite, ensuring optimal comfort and privacy for all.The primary bedroom is a true retreat, complete with a Juliet balcony that offers sweeping views of the surrounding property. An additional walk-out balcony is accessible from the den, providing the perfect relaxing space. Hardwood floors flow seamlessly throughout the home. Outdoor living is just as impressive, with a lush, well-maintained yard and a heated private swimming pool, offering a Muskoka-like experience right at your doorstep. The seller has spared no expense, investing thousands in upgrades to ensure the property is a true showcase of luxury living. This estate is the epitome of elegance and convenience, offering unparalleled amenities and an unbeatable location. It truly is the ultimate in sophisticated living and within commutable distance. (id:55499)
Sam Mcdadi Real Estate Inc.
10457 Darkwood Road
Milton, Ontario
This extraordinary multi-family home is perfectly nestled on a serene 5-acre lot. Whether you're looking to create a shared living space for an extended family or house two families under one roof, this property offers the perfect layout. With 6 bedrooms, 5 bathrooms, 2 kitchens, and separate laundry on each floor, there's ample room for everyone. The heart of the home is a fully renovated open-concept kitchen flowing into a great room with panoramic views and a cozy wood fireplace. Outside, enjoy your private oasis: an inground heated saltwater pool, 2 hot tubs, a fire pit, and a picturesque pond surrounded by lush greenery. The property also features a detached 4-car garage with a loft that can become a teen hangout, art studio, or home office. A separate man shed/she shed with heat and hardwired Wi-Fi offers a private space for work or relaxation. With 4 heat pumps, one for the man shed, one for the pool, and two for the house, you'll have year-round comfort. Fruit lovers will appreciate the apple, pear, and cherry trees, plus raised garden beds for fresh produce. The home is just 10 minutes from Highway 401 or Highway 6, and 15 minutes to Guelph or Milton, in the sought-after Brookville school zone, and close to Mohawk Racetrack. With being located in the Halton conservation land, you could apply for the Managed Forest Tax Incentive Program. With a unique blend of privacy, space, and luxury, this home truly checks all the boxes. Don't miss your chance to own this one-of-a-kind property! **EXTRAS** New windows and doors throughout. (id:55499)
Century 21 B.j. Roth Realty Ltd.
245 Touchstone Drive
Toronto (Brookhaven-Amesbury), Ontario
Sold under POWER OF SALE. "sold" as is - where is. Amazing opportunity to own a 2 storey brick home in a great neighborhood. - deep lot with a separate basement walkout to the garden. 2-Storey Freehold Detached Home in a Prime Toronto Location. Single car garage, Ideal for first-time buyers. Living/Dining/Kitchen area with large windows providing ample natural lights. Located in a prestigious neighborhood near top-rated schools, and close to all essential amenities, including parks, public transit, schools, Walmart, etc. Easy access to Hwy 400/401/407. Power of sale, seller offers no warranty. 48 hours (work days) irrevocable on all offers. Being sold as is. Must attach schedule "B" and use Seller's sample offer when drafting offer, copy in attachment section of MLS. No representation or warranties are made of any kind by seller/agent. All information should be independently verified. Offers will not be reviewed for the first 7 days of this listing. (id:55499)
Royal LePage Real Estate Services Ltd.
487 Fairview Road W
Mississauga (Fairview), Ontario
LOCATION..LOCATION..ONE OF THE HIGH DEMAND AREA IN MISSISSAUGA..SURROUNDED BY MULTI MILLION LOCALITY..FULLY DETACHED HOUSE WITH 4 BEDROOMS AND FINISHED BASEMENT..4 WASHROOMS..NO CARPET IN WHOLE HOUSE..MAIN FLOOR FEATURES A SEPRATE LIVING /DINNING AND FAMILY ROOM..MODERN KITCHEN WITH UPGRADE TILE FLOOR..ENJOY YOUR MORNING COFFEE OR BBQ WITH FAMILY ON THE SPACIOUS COVERED PORCHE..4 GOOD SIZE BEDROOMS ON SECOND FLOOR..SKYLIGHT ON TOP OF THE STAIRCASE PROVIDES SO MUCH POSITIVITY IN THE HOUSE..FINISHED BASEMENT WITH HUGE REC ROOM AND WASHROOM..READY TO MOVE-IN ..SEEING IS BELIEVING..PRICED TO SELL... (id:55499)
RE/MAX Gold Realty Inc.
31 Oakwood Avenue N
Mississauga (Port Credit), Ontario
This newly constructed triplex, completed in 2017, in the highly desirable Port Credit community, offers an outstanding investment opportunity with two rented units and one spacious vacant unit perfect for a new owner. The vacant unit, features 2 bedrooms, large pvt. office plus den, full bathroom, and an open-concept living, dining, and kitchen area. Each unit has its own private entrance, laundry, furnace, A/C, and meters, ensuring privacy and convenience. Beautifully designed with pot lights, hardwood flooring, tankless water heaters, and radiant floor heating in all bathrooms, the property also includes the latest Ontario building code fire separation, a sump pump, and separate HVAC systems. Surrounded by vibrant bars and some of the best culinary experiences in the city, it's a perfect spot for boaters and peaceful waterfront strolls, with the marina just minutes away. Only a 5-minute walk to the Port Credit GO Train, offering easy access to the city while enjoying lakeside charm. **EXTRAS** Ground floor unit 1569sqft, main floor 1669sqft, 3rd floor 1268sqft plus garage 369sqft with 100 AMP connection (id:55499)
Sutton Group - Summit Realty Inc.
Main - 121 Sorauren Avenue
Toronto (Roncesvalles), Ontario
Welcome To The Pinnacle Of Modern Luxury And Charm In The Heart Of Roncesvalles! This Stunning 2-Bedroom, 2-Bathroom Home Offers 1,100 Sq. Ft. Of Thoughtfully Designed Living Space, Featuring Canadian Wide-Plank Hardwood Flooring, Exposed Brick Walls, And Spa-Inspired Glass And Stone Washrooms. The Dream Kitchen Boasts Top-Of-The-Line Stainless Steel Appliances, Quartz Countertops, A Stylish Backsplash, And A Built-In Custom Stone-Top Dining Table. Step Outside To Your Private 1,000 Sq. Ft. Backyard And Deck, A Rare Urban Retreat Perfect For Relaxation Or Entertaining. With A Prime Walk Score Of 91, This Home Is Steps From Trendy Cafes, Boutique Shops, Top-Rated Restaurants, Transit, And The Gardiner Expressway. Nestled In One Of Toronto's Most Sought-After Neighborhoods, This Move-In-Ready Home Offers Style, Convenience, And An Elevated Living Experience. **The Unit Is Available For Lease Furnished At $4,100 Per Month.** **Appliances: Fridge, Gas Cooktop, B/I Oven, Dishwasher, Washer & Dryer **Utilities: Water Included **Parking: 1 Spot Included, On Parking Pad **Utilities: Heat and Hydro Extra (id:55499)
Landlord Realty Inc.
17 Boathouse Road
Brampton (Northwest Brampton), Ontario
5+2 bedroom 5 bathroom fully detached home situated on a Premium Ravine lot. offering living and dining com/b, well-designed open concept lay-out, large upgraded kitchen with granite countertops, s/s appliances and eatin, sep large family rm, high ceiling, pot-lights, D/D entry, oak staircase , 2nd floor laundry, good size bedrooms, professionally finished basement with sep side entrance, High demand area of Northwest Brampton, modern light fixtures, painted with neutral colors and tastefully decorated and much more. must be seen. steps away from schools, public transit, grocery/shopping and a place of worship. shows 10+++ (id:55499)
RE/MAX Realty Services Inc.




