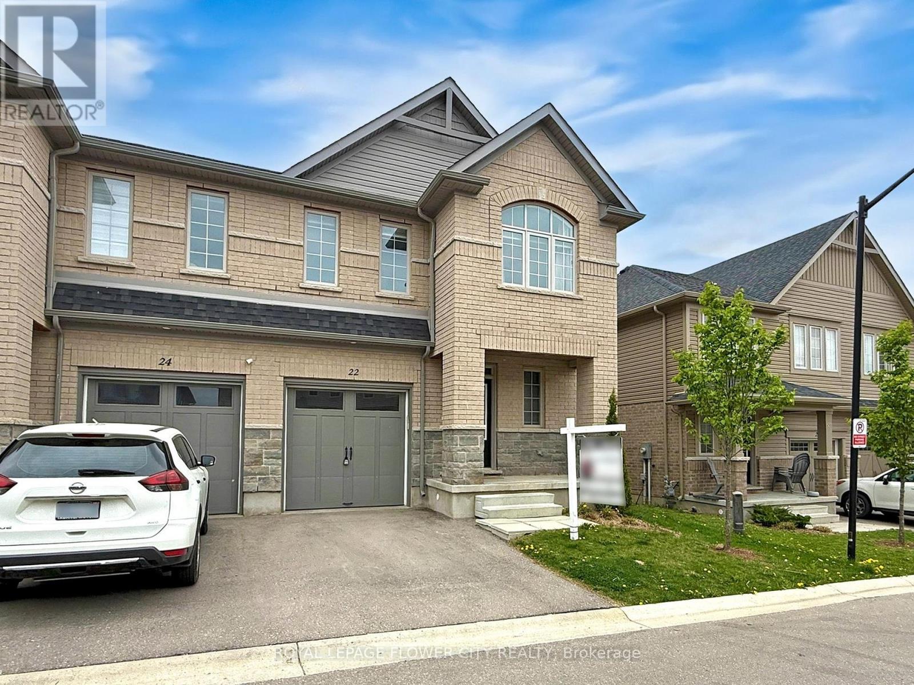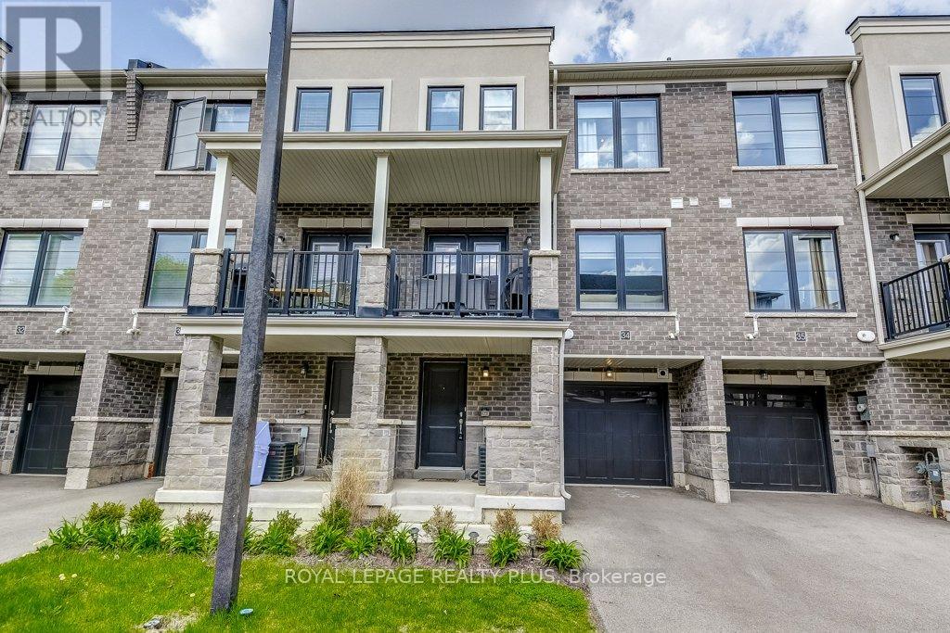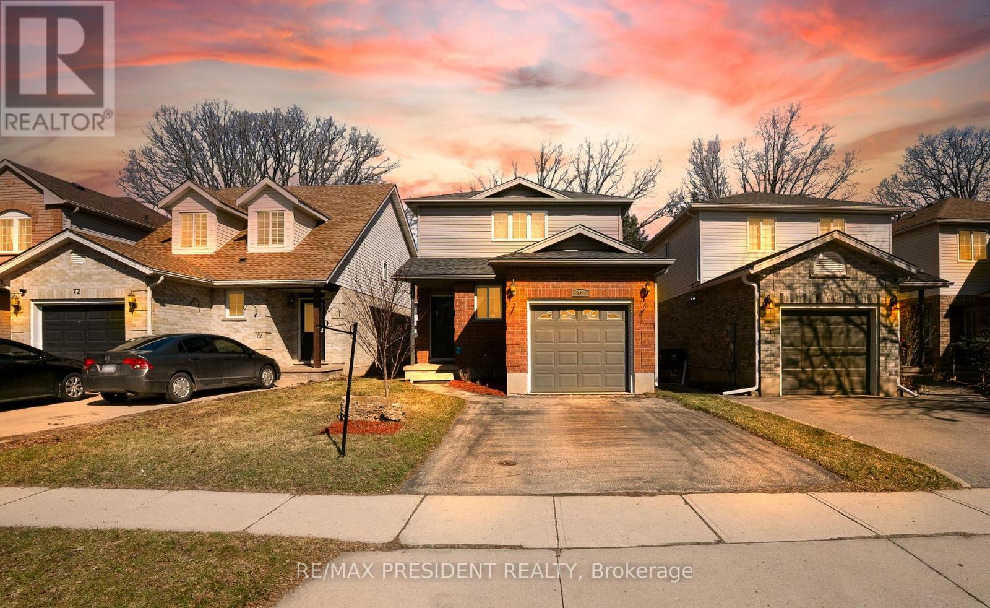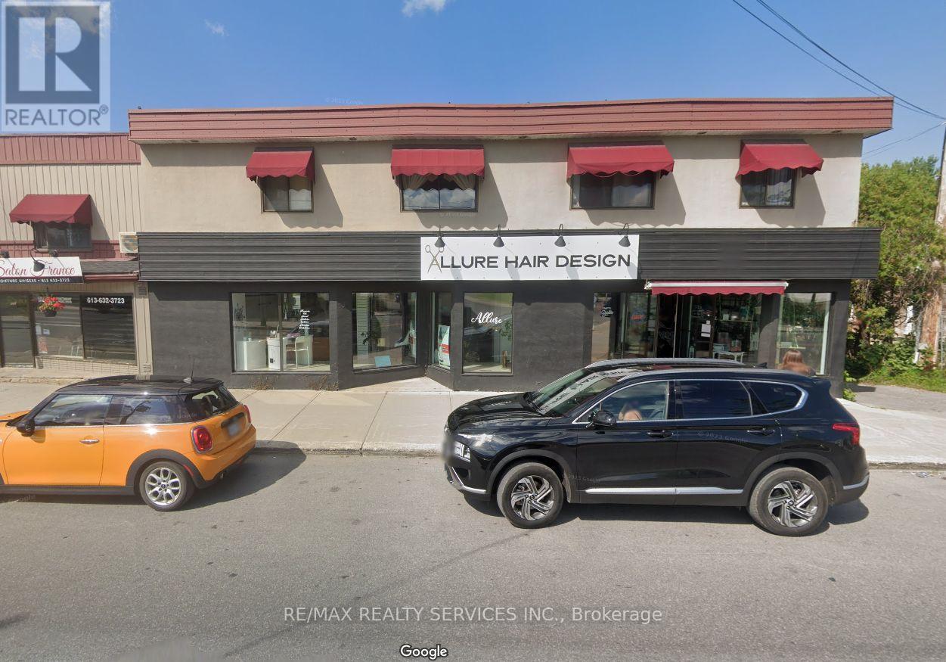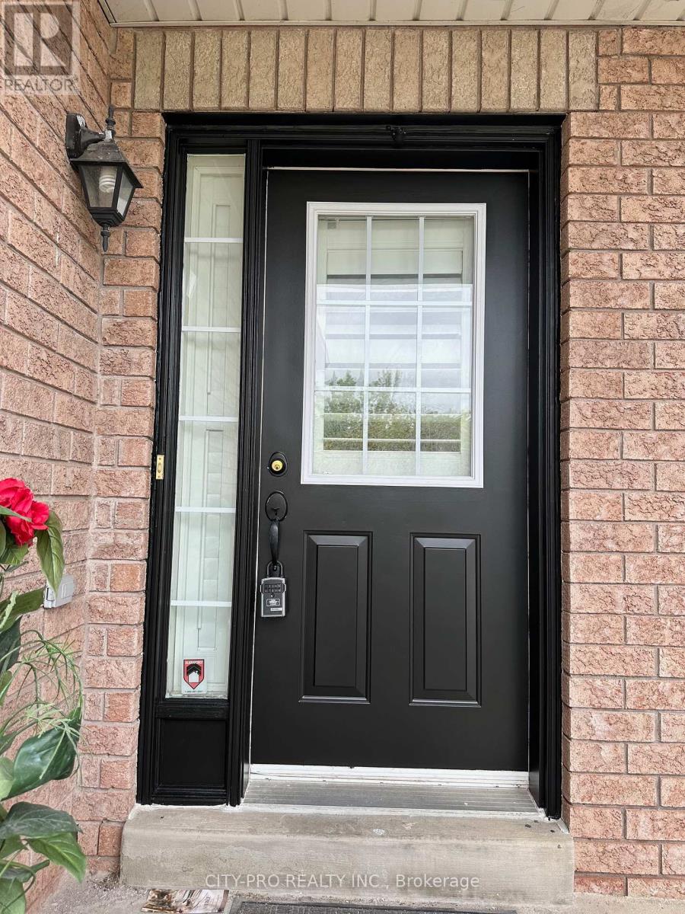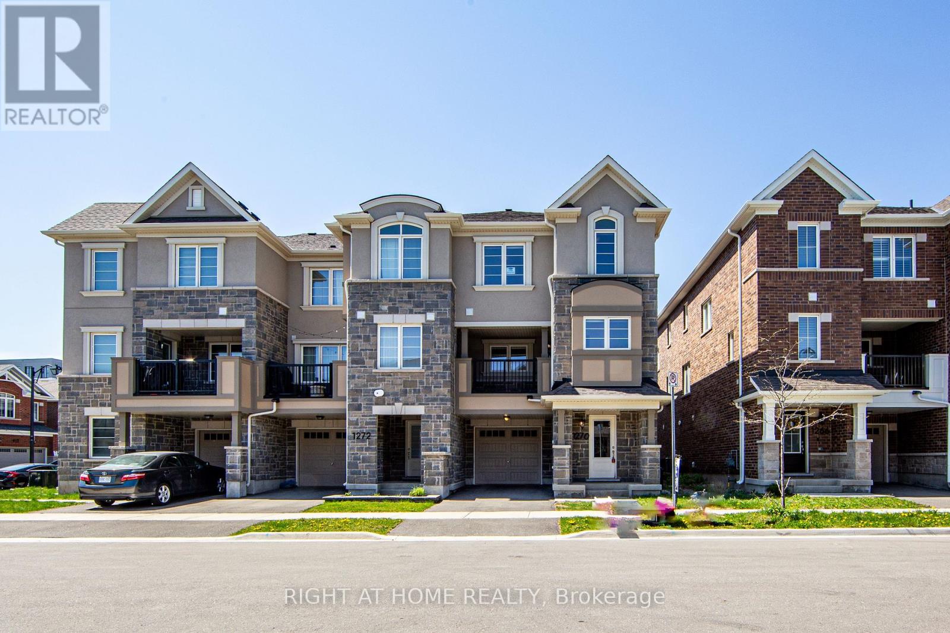11 - 22 Gleason Crescent
Kitchener, Ontario
Welcome to this premium lot backing onto a park! This 4 bedroom, 2.5 bath home has an open and spacious main floor with a 9 ft ceiling, a fireplace, a powder room, large windows, and indoor garage access. The dining area is generous-sized with a large window. The kitchen has an ample number of cabinets and countertop space, as well as a breakfast bar (for 4 counter chairs), stainless steel appliances including vent hood, a sink garbage disposal unit, and Calacatta tile backsplash with matching countertop. Main bedroom has a vaulted ceiling. The main ensuite bathroom upstairs has a separate standing shower, gorgeous tile work, and vanity. Laundry is upstairs. Basement has extra space for storage and living. House has a dehumidifier. Mudroom is converted to an extended kitchen and pantry. The backyard is fully fenced, with access to the park. It is near shopping centres, and Uptown Waterloo schools and amenities. Close to highways, parks, and trails. **EXTRAS** Built inn 2020, Backs on to park , Premium Lot. (id:55499)
Royal LePage Flower City Realty
34 - 383 Dundas Street E
Hamilton (Waterdown), Ontario
Step into this chic and stylish 3-storey townhome offering 2 spacious bedrooms and 3 bathrooms. Designed with both comfort and functionality in mind, this home features a bright, open-concept layout with stainless steel appliances, upgraded finishes, and the convenience of upper-level laundry. The primary suite includes a private ensuite, while the versatile family/dining area opens onto a sunlit terrace balcony perfect for morning coffee or evening relaxation. Located just 5 minutes from Highway 407 and a short walk to downtown Waterdown, you'll enjoy both the charm of a growing community and the excitement of future amenities on the horizon. This is your chance to own a thoughtfully upgraded, move-in-ready home in one of Waterdowns most desirable and developing neighborhoods.Don't miss out (id:55499)
Royal LePage Realty Plus
1017 Ridgeline Drive
Lake Of Bays (Franklin), Ontario
Nestled in the heart of Muskoka's breathtaking new Northern Lights Subdivision, this custom-built 2023 bungalow-style estate home by Signature Communities perfectly blends modern elegance with natural charm. Set on a private, treed 1.7-acre lot, this home offers 3 bedrooms, 3.5 baths (3 ensuites), and 2,538 sq ft of finished living space, with a walk-out basement ready for your finishing touch, complete with a bathroom rough-in. Inside, you'll find vaulted ceilings in the great room, an open-concept spacious design, chef's kitchen, mudroom to attached double-car garage, main floor laundry, and upgraded finishes throughout, including a stunning Muskoka room and an expansive deck overlooking unspoiled nature. Automated blinds installed throughout the home add convenience, while a whole-home generator and tankless water system ensure year-round comfort and reliability. This home is part of a 1,300-acre master-planned community, offering a lifestyle like no other. Enjoy private trails, Echo Lake access, and the soon-to-be-built SigNature Clubhouse featuring an infinity-edge pool, firepit, BBQ areas, and communal gathering spaces. Explore four-season activities like hiking, cycling, canoeing, snowshoeing, and more. Your backyard isn't just a view, its a 900-acre nature preserve with towering trees, serene trails, and abundant wildlife. At night, experience the awe-inspiring Northern Lights phenomenon, thanks to the community's connection to Muskoka's famed dark skies. This exclusive enclave draws architectural inspiration from resort towns like Whistler and Banff, showcasing natural stone, wood, and glass elements that harmonize with the landscape. Modern touches include a clean, asymmetric roofline that adds sophistication without detracting from the rugged surroundings. Only 10 mins to the Town of Huntsville and 5 mins to the Dwight beach and boat launch. Discover a once-in-a-lifetime opportunity to embrace the best of Muskoka living. (id:55499)
Exp Realty
68 Wheatland Drive
Cambridge, Ontario
!!This Stunning well-maintained detached home features 3 spacious bedrooms, a cozy rec room in the basement, and a large, inviting deck in the backyard perfect for relaxation and entertaining. With its bright and functional layout, this home offers the ideal blend of comfort and style. Situated in a quiet, family-friendly neighborhood, its just minutes from local amenities, schools, and parks. Don't miss your chance to make this charming property your new home!! (id:55499)
RE/MAX President Realty
47 - 2445 Homelands Avenue
Mississauga (Sheridan), Ontario
Welcome To Your New Home! Desirable Executive End Unit - Looks & Feels Like A Semi-Detached. Move In Ready! Boosting 3 Bedrooms & 3 Baths With Modern Finishes &Touches Throughout! Spacious Layout With Open Concept Living/Dining, Newer Eat In Kitchen, Quartz Counters, Accent Wall, Pot lights, Modern Bathrooms, Laminate Thru/Out, Lots Of Storage. Walk Out Nice Sized Backyard Backing Onto Scenic Views. Finished Basement With Additional Space With Many Functions/Uses. Located In Prestigious Sought Out Sheridan Homelands Community With Trails & Parks Nearby. Lots Of Shopping & Plazas Nearby! Amazing Top Rated Schools In The Area. Easy Access To 403/QEW/407. Easy Access To Transit & Mins Drive To The GO & U of T Mississauga Campus. Short Drive To The Lake - Over 1500 SQFT Of Living Space, including the basement! Lots Of Visitor Parking! Family Friendly Neighbourhood! (id:55499)
Royal LePage Signature Realty
677 Main Street
Hawkesbury, Ontario
Power of Sale! Exceptional opportunity to acquire a mixed-use building spanning over 10,000 sq. ft. with 6 residential units (potential to add more) and ground floor commercial / retail space for additional income. This high-exposure property is ideally located in a high-traffic area, offering outstanding visibility with large display windows and convenient parking at the rear and along the street. The main floor features a bright and spacious commercial unit with 3,352 sq. ft. of prime retail frontage on Main Street, plus an additional 1,600+ sq. ft. of alteration room or workshop space with water views offering potential for conversion into additional residential units. The second floor includes six one-bedroom apartments across 5,000 sq. ft., providing excellent long-term rental income potential. The basement also presents an opportunity for future residential development. The building was fire retrofitted in 2020 and is equipped with fire alarms and pull stations in every unit. All information and measurements to be verified by the buyer. Buyer to conduct their own due diligence. (id:55499)
RE/MAX Realty Services Inc.
1128 Roselawn Avenue
Toronto (Briar Hill-Belgravia), Ontario
Welcome to 1128 Roselawn Avenue! A warm and inviting home with a delightful back garden - ready to move in and enjoy! Hardwood flooring in the living and dining rooms allows for a smooth transition of space. Stainless steel appliances and lots of cupboards in the renovated kitchen make this a perfect space to create meals and snacks for family and friends, all the while easily communicating with dining guests with the not-quite open concept. Walkout from the kitchen to the covered porch overlooking an expansive, fenced-in back garden : picture yourself enjoying your morning tea or coffee under the lovely tree canopy. With three bedrooms and two 4 piece washrooms, this home accommodates a growing family, people who work from home, multi-generational families. Walking down the stairs to the lower level, you'll find a fabulous play area, rec room, "man cave" - it is simply a great space with the second 4 piece at one end, and a separate room for utilities and laundry at the other. Situated close to the Belt line, walking distance to neighbourhood restaurants, this home is also very close to the Eglinton LRT. And yes - the parking - easily 3 car parking! And do check out the Garden Suite report by Laneway Housing Advisors in the attachments - there is potential to create a source of income and, at the same time, be able to retain outdoor space for the enjoyment of the main house. Come and visit this long weekend - I'll be open 2-4 each day. (id:55499)
Royal LePage Real Estate Services Ltd.
34 Humboldt Parkway
Port Colborne (Killaly East), Ontario
Updated 1.5-storey home on a spacious 66' x 138' lot in a friendly neighbourhood. The covered front porch protects the front entrance and provides a great place to sit & relax. Inside, the renovated eat-in kitchen features sliding doors leading to a two-tiered deck with a custom pergola and built-in planters, making it a great space for BBQs. This homes character shines through with a wide archway between the living and dining rooms, warm wood board ceilings, and original wood floors upstairs.The main floor bathroom has been updated to include laundry facilities, adding convenience. Upstairs, you'll find three bedrooms. Partially finished basement.The fully fenced backyard (6' privacy fence) offers a safe and private outdoor space for kids and pets. Located close to schools, parks, and the Vale & Wellness Community Centre, this is a great place to call home! This lot could hold severance potential - buyer to do their own due diligence. Exterior Siding & Insulation Added 2020; Windows and Exterior Doors 2020; Hot Water Tank (Owned) 2023 (id:55499)
RE/MAX Niagara Realty Ltd
7302 Rosehurst Drive
Mississauga (Lisgar), Ontario
Welcome to this stunning 4-Bedrooms home in Mississauga's sought-after Lisgar community! This spacious 2-story detached residence features 4 bright bedrooms, a fully finished basement for recreation and personal use, and four bathrooms, perfect for a growing family. Located in a prime area close to schools, this home is surrounded by lush parks, playground with quick access to Highways 401 and 407, as well as convenient public transit options like GO Transit and Miway bus services. Plus, enjoy nearby shopping malls for all your retail and dining needs. Don't miss the chance to make this beautiful house your new home! (id:55499)
City-Pro Realty Inc.
108 - 1440 Main Street E
Milton (De Dempsey), Ontario
Discover a place where comfort meets style and every detail feels like home. Nestled in the welcoming community of "The Courtyards on Main". A Beautifully maintained complex by Sutherland, this thoughtfully upgraded 1,180 sq. ft. suite offers a warm, open-concept layout in one of Milton's most family-friendly neighborhoods. From the moment you walk in, the space feels spacious, airy, and perfect for everyday living or relaxed entertaining. With two generous-sized bedrooms and two full bathrooms, including a king-sized primary bedroom with a bay window to lounge, a walk-in closet and a 4-piece ensuite with his-and-her sinks, this home is designed for comfort and convenience. The stylish kitchen features granite countertops, a breakfast bar, and rich cabinetry ideal for both quiet mornings and hosting family gatherings. Engineered hardwood floors, California shutters, and large windows bring warmth and natural light throughout. Step onto your private balcony, perfect for morning coffee or evening downtime. Located on the main floor, the suite offers smooth, stair-free access while maintaining privacy and peace. Included are two underground parking spaces; one steps from the elevator with a linked locker (rare), and another with potential for rental income (currently parking rental rate $100/mo). With only hydro as an extra, it's a highly efficient and cost-effective home. Enjoy on-site amenities like a gym and party room, plus friendly neighbors and well-kept grounds. Close to parks, top-rated schools, rec centres, shopping, restaurants, transit, and highways, everything you need is just minutes away. Only 9 years old, this is one of Milton's most attractive and desirable complexes. With its cozy charm, smart layout, and excellent location, this home is the perfect blend of value and lifestyle. A must-see! *WATCH VIDEO* (id:55499)
RE/MAX Professionals Inc.
1162 Leewood Drive
Oakville (Ga Glen Abbey), Ontario
Wonderfully maintained and fully renovated executive two-level freehold end-unit townhouse in the highly sought-after family-oriented neighborhood of Glen Abbey, Oakville. This bright, cozy, and welcoming home is within walking distance to Glen Abbey Golf Course, parks, top-ranked schools including No. 1 Glen Abbey High School, shopping, and restaurants. Featuring 3 spacious bedrooms plus a den, the primary bedroom boasts his and her custom closets and a beautifully updated 4-piece ensuite bathroom. The second-floor family room offers oversized windows and a cozy fireplace, filling the space with natural light. Enjoy a brand new eat-in kitchen with quartz countertops, stainless steel appliances, and a walkout to a beautifully landscaped backyard with a private concrete seating area perfect for entertaining or relaxing on warm summer days. One of the largest yards on the street, this end-unit offers extra privacy and greenery. The home has been extensively upgraded, including new kitchen and overall flooring (2023), fully renovated washrooms (2023), added attic insulation (2023), new kitchen door and all windows (2024), resurfaced driveway (2021), and stunning front and back landscaping (2025). The furnace and AC were replaced in (2024), new appliances (2023), ensuring comfort and energy efficiency. Modern neutral décor throughout adds to the charm and move-in readiness of this exceptional property. A true gem in one of Oakville's most desirable communities! (id:55499)
Century 21 People's Choice Realty Inc.
1270 Wintergreen Place
Milton (Cb Cobban), Ontario
Beautiful Mattamy's End Townhouse Approx. 1540 Sqft, Freshly Painted, Pocket Office On Main Floor,3 Bedrooms, Upgraded Light Fixtures, Zebra Blinds, Laminate In Living & Dining Room, Oak Stairs, Open Concept Eat-In Kitchen , S/S Appl, Back Splash . Master Bedroom Features A Walk-In Closet And 4Pc Ensuite .Main Level Laundry .Quality Upgrades Throughout. (id:55499)
Right At Home Realty

