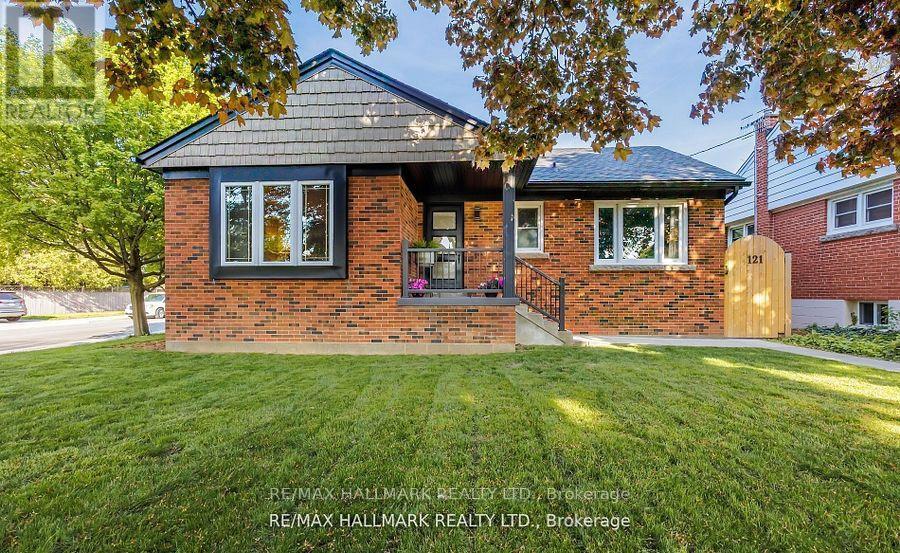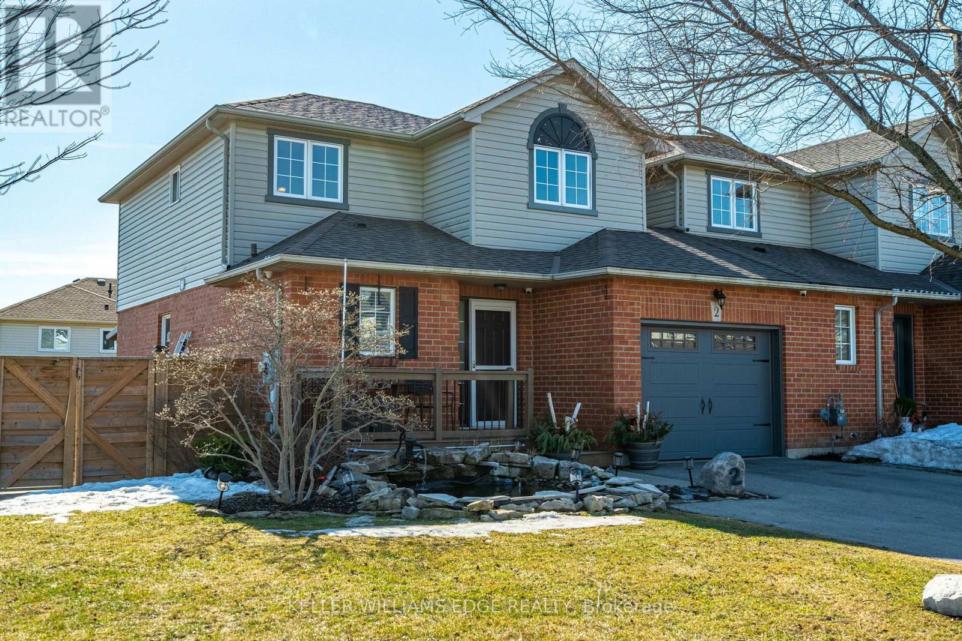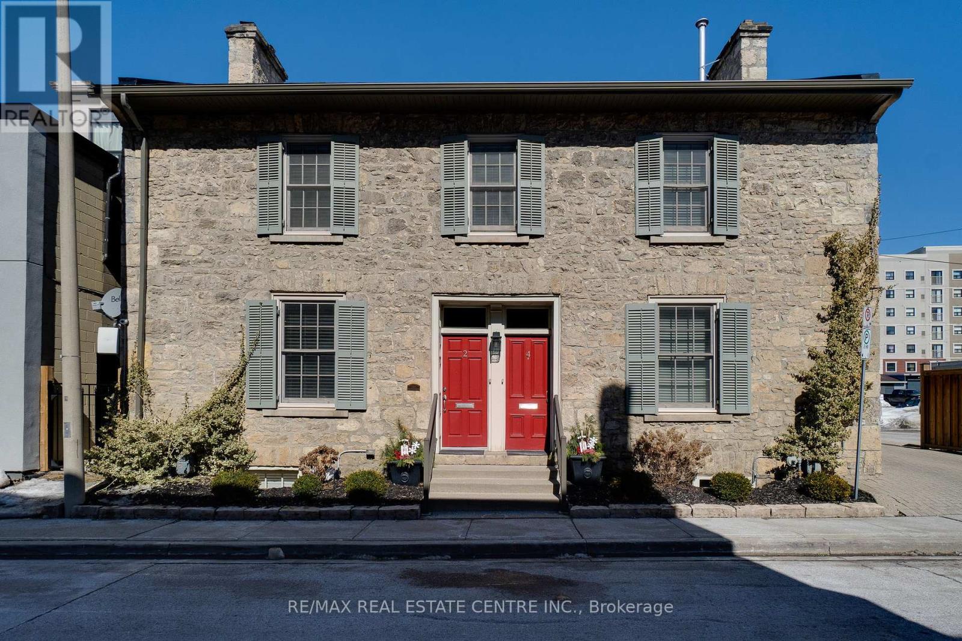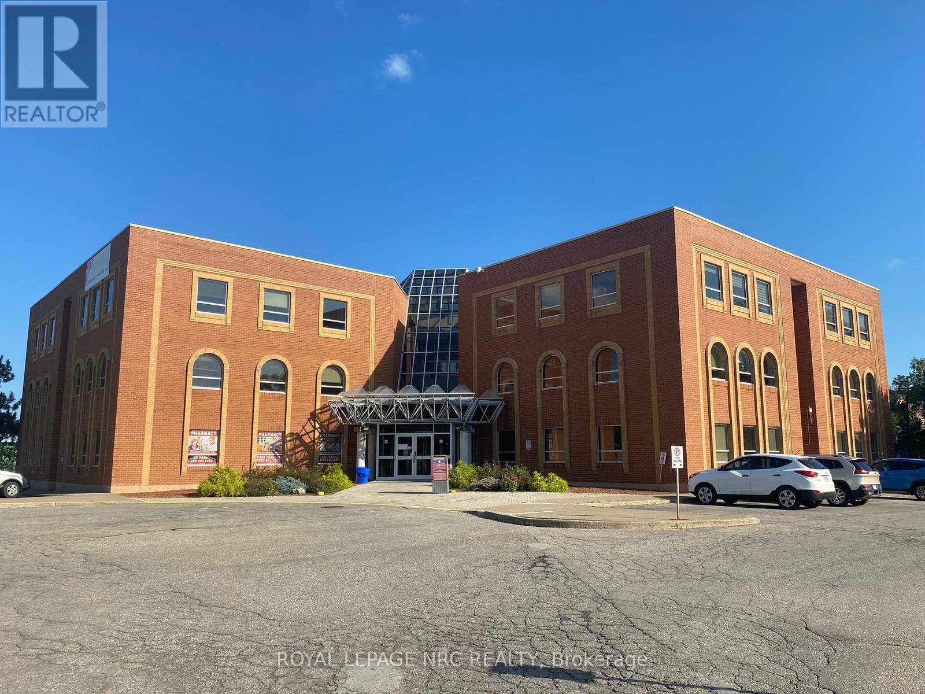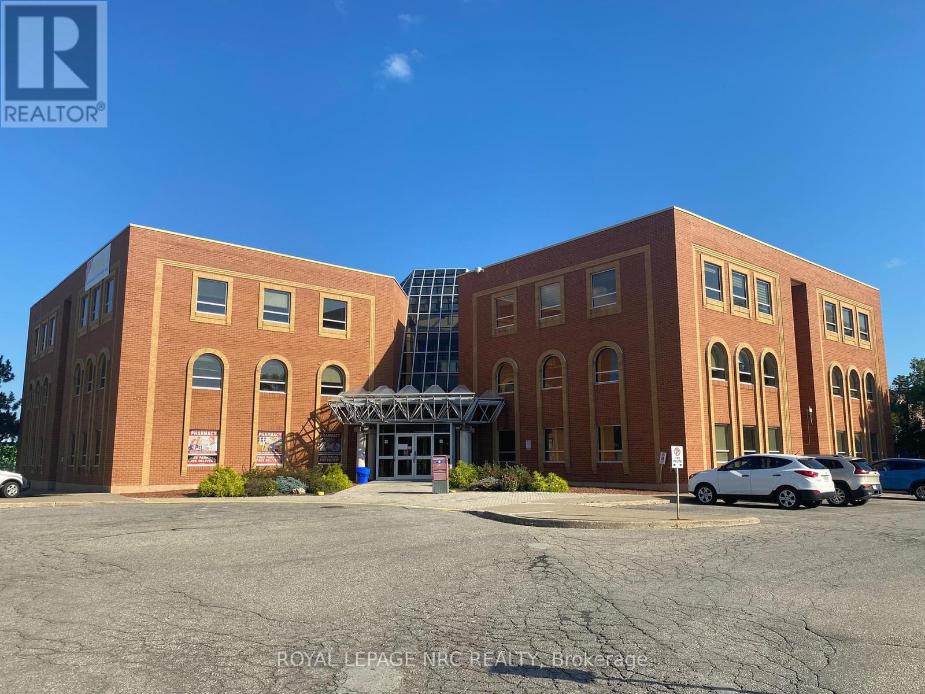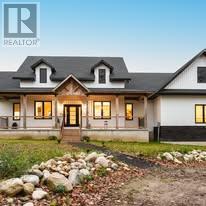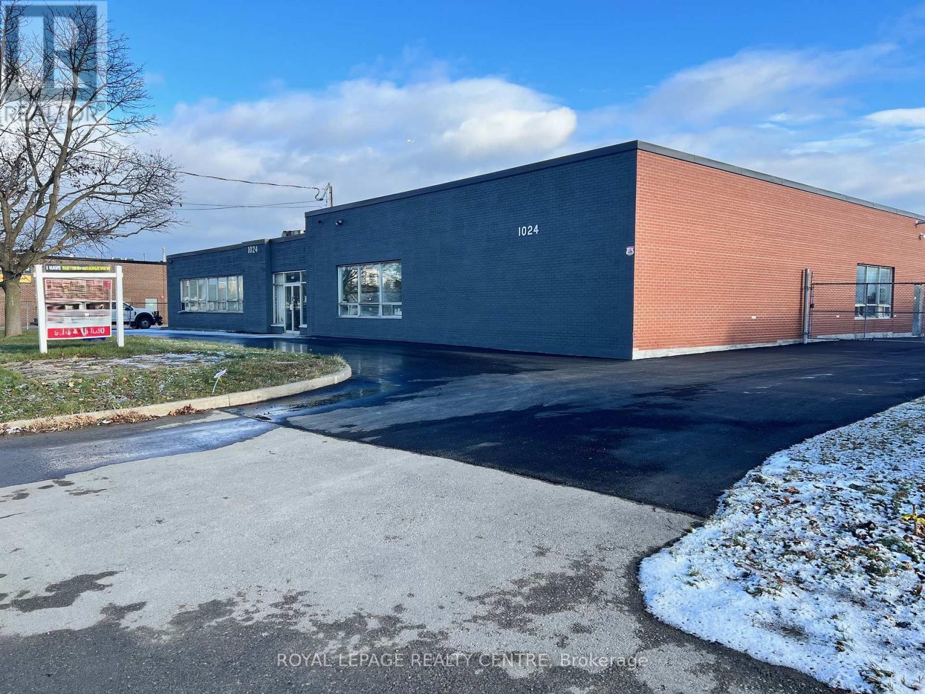259 Harley Road
Brant (Burford), Ontario
Spectacular Country Property Detached 2 Storey home on 16.5 Acres with 982 feet of frontage. A true nature lovers paradise, this property features a serene creek that runs through it. Situated on a beautifully wooded lot, this expansive home provides a peaceful retreat, ideal for those seeking a country lifestyle. The impressive 3-bedroom, 4-bathroom detached home features a spacious and open design, beginning with a grand living room boasting soaring16-foot ceilings and a cozy wood-burning fireplace. The formal dining room is elegantly appointed for special meals, while the eat-in kitchen offers a warm, welcoming space for everyday dining. Adjacent to the kitchen, the main floor family room is a perfect retreat for family gatherings and offers a walk-out to a covered deck, allowing for easy indoor-to-outdoor living and breathtaking views of the surrounding woodlands. The private primary bedroom is a true retreat, featuring its own en-suite bath for added comfort and convenience. The home offers additional generously sized bedrooms, each providing ample closet space. The finished walk-out basement is a standout feature of this home, with two additional bedrooms, a rec room, and a full bath offering the ideal space for guests, extended family, or extra entertainment options. This property also boasts a double-car garage and a 779 sq. ft. finished workshop/studio with electrical connection, perfect for hobbies, projects, or home office use. *some pics are virtually staged but originals are included** (id:55499)
Royal LePage Signature Realty
52 Queen Street
Huron East (Brussels), Ontario
Custom built 2 bedroom on main floor and 2 bedroom in fully finished basement, 3 full bath home with high end finishes. The lovely kitchen boasts granite counter tops, massive amounts of cupboard space and an island to gather around. The vaulted ceilings in the great room give the feeling of luxury and great space to have the family over. The patio doors lead to a beautiful spacious deck and pergola for the outdoor times with family and friends. The primary bedroom has a luxury ensuite, barn doors over the closet and tons of natural light. The fully finished basement has another full bathroom, 2 bedrooms and an L shaped Recreation room for all your needs. This home's mechanical room is loaded with back up sump pump, on demand hot water, top of the line Lennox furnace and central air. Building this home, all the top and finishes and a functional plans was followed to give you a perfect home in a small but vibrant community. (id:55499)
RE/MAX Twin City Realty Inc.
121 West 23rd Street
Hamilton (Westcliffe), Ontario
Step into luxury living with this stunning bungalow that exudes elegance and sophistication in the sought after West Mountain vicinity. Recently renovated from top to bottom with exquisite high-end finishes, this home is a true gem waiting to be discovered. The main floor welcomes you with a bright and airy open concept living space, featuring a chef's kitchen that is a culinary enthusiast's dream. Adorned with beautiful quartz counter tops, custom cabinets with ample storage, a farmhouse sink, fully integrated dishwasher & microwave and a Kitchen Aid gas stove range. This kitchen is as functional as it is beautiful. The main floor boasts two bedrooms, convenient laundry facilities, a spa-like bathroom complete with heated floors, a deep soaker tub, walk-in shower featuring his and hers temperature control memory shower rain heads. The functionally flexible separate entrance leads to the lower level 1 bedroom Legal suite and 2 additional separate rooms, which offers versatility and opportunity for any living arrangements. A total of 3 bedrooms, a 3 piece bath, a well-appointed kitchen, a cozy living room with an egress window, laundry facilities and a built-in cedar sauna for ultimate relaxation. Outside, escape to your own private backyard oasis professionally landscaped to perfection. Enjoy lush gardens, flagstone & pavers and a covered lounge area with an oversized ceiling fan for those warm summer days. Additionally, a newly constructed detached double car garage awaits, equipped with 100 amp service and electric car charge readiness, adding both convenience and functionality to your lifestyle. With the flexible separate entrance, legal lower suite and spacious well constructed brick garage the opportunities are endless for any family to make this luxurious property your own and experience the epitome of upscale living. (id:55499)
RE/MAX Hallmark Realty Ltd.
220 King Street
Kawartha Lakes (Woodville), Ontario
Incredible country living opportunity awaits just 1 hour from the 416! This all-brick bungalow sits on an expansive 66'x243' lot and boasts more than 1/3 of an acre with plentiful potential ownership options from cozy, quiet abode to investment set-and-forget ownership! Multiple outbuildings on the property include a huge workshop/garage offering functional insulated work space for 4 season projects (easily converted to traditional garage with a door swap) and a large 10'x10' rear shed for outdoor equipment & seasonal storage. From walking out through the kitchen to the deck, enjoying warm summer sunsets by the fire pit in the huge backyard to the serenity of rural living with no neighbours behind the private outdoor space is as flexible as it is functional. Inside, two separately set up living areas are made up of an upper level with 3 bedrooms and 1 full bath while the lower level offers a nicely finished apartment-style set up with 1 bedroom, a second kitchen, 1 full bath (uniquely equipped with saloon doors & urinal in addition to traditional washroom fixtures and a jacuzzi tub) and the home further offers 2 sets of laundry facilities. (id:55499)
Right At Home Realty
113 Parkwood Crescent
Hamilton (Thorner), Ontario
Stunning Five-Level Back-Split Multi-Family Home in Central Hamilton Over 3,000 Sq. Ft. of Living Space! Located in a quiet, family-friendly neighbourhood, minutes from the highway and walking distance to a major mall, shops, restaurants, and more, this fully renovated multi-family home features luxury vinyl flooring throughout and has been freshly painted. The state-of-the-art kitchen boasts soapstone countertops, a built-in oven, an induction stovetop, and stainless steel appliances. Enjoy hardwood floors, oak stairs, cathedral ceilings with skylights, and a primary bedroom with a private balcony. Sitting on the largest lot in the neighbourhood, it offers a large deck for entertaining and includes a spacious basement apartment with excellent income potential, making it ideal for extended families or investors. A rare opportunity in a prime location this one wont disappoint! (id:55499)
Royal LePage Signature Realty
151 Stewart Street
Peterborough (Downtown), Ontario
*ENTIRE HOME FOR LEASE* This centrally located end unit townhouse offers approximately 1,346 sq. ft. of living space, featuring 4+2 bedrooms, 3 bathrooms, laminate flooring thorughout, new windows and 2 private parking accessible via laneway, making it ideal for families or professionals seeking ample space. The main level features a bright living and dining area leading to an updated kitchen, a powder room and direct access to a newer deck and fenced backyard. Upstairs, you'll find 4 bright bedrooms and a 3pc bathroom, providing plenty of space for a family or shared living.The basement adds even more value, with another 3pc bathroom, laundry area, and two smaller flex rooms perfect for storage, a hobby space, or a home office. Located close to downtown amenities, shopping and public transit making commuting a breeze. (id:55499)
International Realty Firm
822 Ward Street
Selwyn, Ontario
Prime investment opportunity at 822 Ward St, Bridgenorth! This 7-unit multiplex boasts 4 residential units and 3 thriving commercial units, all fully occupied by long-term tenants. Ideally situated on over half an acre in a high-traffic area, this property combines a great location with excellent exposure. With many improvements made to the building over the last 5 years, its truly a turnkey opportunity. Whether you're expanding your portfolio or looking for steady income, this property ticks all the boxes. Don't miss out on this exceptional offering! (id:55499)
RE/MAX Crosstown Realty Inc.
172 Hillcrest Avenue
Hamilton (Greensville), Ontario
Nestled in the escarpment on historic Glenwood Heights, 172 Hillcrest Ave blends cottage serenity with urban ease, crafted by Normerica Timber Homes. A tapestry of rare trees embraces the property, balancing privacy with convenience. Accessible off an exclusive cul-de-sac, a wide driveway invites guests w/ space for 12 cars, while a 2.5-car insulated garage offers EV charging, 240V workshop, & attic storage. A grand arbour-stone walkway leads to 3,508sf of stunning living space. Inside, 20 timber beam ceilings in the Great Room exude grandeur, illuminated by a handcrafted 20-bulb iron chandelier. Floor-to-ceiling windows capture crimson autumns, glistening winters, emerald springs, and golden summers. The chefs kitchen seamlessly flows to the dining and living spaces, boasting granite counters, premium SS appliances, RO water system, & breathtaking views. The glass-enclosed Solarium is ideal for morning meditation, opening to a lookout balcony where sunrises & starlit skies inspire. The Primary Suite is a retreat, with dual oversized closets, balcony access, and a spa-inspired 6pc ensuite w/ travertine tile, glass-enclosed shower, & Jacuzzi tub. Above, the Loft provides flexibility, while below, the walkout level features a Rec Room w/ gas fireplace, 2 spacious bedrooms, 2 luxe 4pc baths, and a proposed glassed-in Studio/Greenhouse. Smart-home tech enhances every moment. Outside, a covered patio leads to a 3-tier entertainers dream, aligned with the Winter Solstice for stunning Dundas Valley views. The 1st level boasts a 40x20 saltwater pool, exposed aggregate patio w/ gazebo, & pavilion patio extension w/ hot tub accommodations. The 2nd level features a concrete and flagstone firepit overlooking the 3rd level multi-sport field for racket sports, ice skating, or hockey. Despite its seclusion, this home is just minutes from HWYs, GO Station, waterfalls, trails, shopping, and top-rated schools. More than a homeits an experience, a lifestyle, a dream come true. (id:55499)
Royal LePage Burloak Real Estate Services
2 Bronte Court
Hamilton (Waterdown), Ontario
Some houses check boxes. Others feel like home before you've even taken off your shoes. 2 Bronte Court is where kids grow up, birthday candles get blown out, and Sunday mornings start with coffee and cartoons. After 16 years of laughter, late-night chats, and backyard barbecues, the owners are ready to pass the keys to the next family who'll fill these walls with love. Inside, this home was designed for real life. The foyers built-in cubbies keep backpacks and soccer cleats in check. The kitchen? It's the heart of the home, with deep storage drawers (because who doesn't have too many water bottles?), a breakfast bar for rushed mornings, and sliding doors to the backyard, perfect for sneaking out with your coffee before the kids wake up. With three bedrooms upstairs and a fourth in the finished basement, there's room for everyone, whether kids who need their own space or guests who never want to leave. Four bathrooms mean no more morning lineups (because no one likes waiting while someone perfects their hair). The primary suite has a walk-in closet and ensuite, while the other bedrooms share a bright, updated bath. No carpet because kids and pets happen. Downstairs, the finished basement is ready for whatever you need: a movie room, playroom, or teenagers' escape. The extra bedroom is perfect for in-laws or overnight guests, and a 2-piece bathroom adds extra convenience. Outside, the backyard is built for memories, with a two-tiered deck, gazebo, and fenced yard so the dog can run while you relax. Out front? A koi pond that's both a conversation starter and a little zen moment before stepping inside. The owners fell for the layout, ensuite, and yard. But what they're leaving behind is more than a house, it's the place where they've created lasting memories, quiet evenings, and countless special moments. Now, it's ready for its next chapter. Maybe with you. (id:55499)
Keller Williams Edge Realty
14 Graham Avenue S
Hamilton (Delta), Ontario
Welcome to this newly renovated Brick Bungalow which offers 3 + 1 Bedrooms, 1 + 1 Bathrooms, 1,012 sq. ft. with In-law Suite & separate entrance. Great opportunity for first time Home Buyers or Investors. Updated features 2024 - New roof, electrical panel & newer wiring, carpet in primary bedroom only,2 X kitchen with appliances on both floors, 2 complete bathrooms, lighting, flooring, painting, trim, laundry room, utility room & storage, and much more! Street Parking is available. Located in East Hamiltons Delta Neighbourhood close to schools, shopping centre, transit, parks, trendy Ottawa St venues, and minutes to highway. Vacant possession available May 1/2025 (id:55499)
RE/MAX Real Estate Centre Inc.
2 & 4 Warnock Street
Cambridge, Ontario
These beautiful side-by-side Semi's (1-3 bedrm/1-2bedrm) feature two renovated modern homes, each with SEPARATE furnace, central air conditioning, hot water tank, water softener, and Hydro, Gas, and Water ~ perfect for Multi-generational living, first-time buyers, or savvy investors. The homes have updated electrical, plumbing, and upgraded roofs. Situated just steps from the Grand River & Pedestrian bridge connecting you to the vibrant Gaslight District, where you'll enjoy easy access to a variety of excellent restaurants, the Hamilton Theatre, live music, cafes, local coffee shoppes, Farmer's Market, and the Idea Exchange. This location strikes the perfect balance between peaceful suburban living and the convenience of nearby amenities, making it an attractive option for both residents and tenants. Whether you're looking for a property with rental income potential or simply a fantastic spot to call home, this one has it all! 2 Warnock boasts a 2 bedrm, 2 bath suite that's been thoughtfully renovated, showcasing an open-concept chef's kitchen with high-end stainless appliances & stone countertops & family room. Exquisite hardwood floors throughout. The Primary suite offers a cleverly-designed 4pc bath, walk-in closet loaded with organizers, & a superb makeup/vanity area. Upper floor rounds out w/ 2nd bedroom hosting a large double closet and window seat. Pull-down stairs leading to 500 sf of beautiful attic storage with plywood flooring! Professionally finished basement creates a warm, inviting family room w/fireplace, 2 home offices, full laundry, and convenient 2 pc bathrm. Enjoy lots of storage space, a step-in pantry and a step-up workshop! 4 Warnock has 3 large bedrooms, 1 bath, full laundry in basement, & great kitchen/dining area. Upgrades include hardwood flooring, paint, new carpeting. This propertys impeccable condition and attention to detail ensure it stands out in the market. (id:55499)
RE/MAX Real Estate Centre Inc.
206 - 180 Vine Street S
St. Catharines (450 - E. Chester), Ontario
Excellent Medical Property, with mix of medical disciplines (id:55499)
Royal LePage NRC Realty
209 - 180 Vine Street S
St. Catharines (450 - E. Chester), Ontario
Excellent Medical Property, with mix of medical disciplines (id:55499)
Royal LePage NRC Realty
175 Shuter Street
Quinte West (Trenton Ward), Ontario
Welcome to 175 Shuter. This Stunning 3-bed, 2-storey home is move-in ready! Gleaming hardwood floors and a bright living room with tons of natural light welcome you. Enjoy a large eat-in kitchen and separate dining room, perfect for gatherings. Unlock potential extra income with the basement which has a separate entrance. The home is located on a quiet street, steps from city parks. Includes Private detached garage and driveway. Dont miss this turnkey gem! Quick closing preferred! (id:55499)
Ipro Realty Ltd.
423474 6 Concession
West Grey, Ontario
Exquisite Modern Farmhouse with Stunning Country Views. Step into this beautifully designed Modern Farmhouse, where contemporary luxury meets serene country living. Built in 2022, this 4,842 sqft home (2,495 sqft above grade, 2,347 sqft below grade) sits on 3.4 acres of picturesque land. Located just steps from snowmobile trails, the Fern Golf Resort, and the Beaver Valley Ski Club, this property offers the perfect blend of tranquility and adventure. Whether you're looking for a short-term getaway, a seasonal retreat, or a yearly rental, this home is ready to welcome you. Available for short-term rental (minimum 30 days), seasonal, or annual lease. Seasonal rental available from December 1st, 2025, to March 31st, 2026 (minimum 120 nights) at $8500/month. Just move in & enjoy luxury of high end country Living (id:55499)
Upshift Realty Inc.
448 Springbank Avenue N
Woodstock, Ontario
Welcome to this beautifully renovated semi-detached home, featuring 2 spacious storeys of modern living. The home boasts a brand-new kitchen with sleek quartz countertops, new cupboards, and all-new light fixtures throughout, including the bedrooms. The entire home has been upgraded with fresh laminate flooring, and all bedroom windows have been replaced for energy efficiency. A new sliding door on the main level, with new pot lights throughout to add a touch of elegance. The fully renovated bathroom includes a chic backsplash, elevating the space. Located in a prime area, you'll enjoy easy access to restaurants, schools, transportation, and major highways. This move-in-ready gem is waiting for you. Don't miss out on this incredible opportunity! (id:55499)
RE/MAX Escarpment Realty Inc.
20 Hill Street
Hamilton (Kirkendall), Ontario
Welcome to this 3-bedroom bungalow brimming with potential in one of Hamiltons sought-after neighborhoods. This home offers a blank canvas for investors, contractors, or buyers looking to bring their dream home to life- a true opportunity to transform and customize every detail to your liking.Nestled right across the street from a park, and just a short walk from the trendy restaurants, cafés, and boutique shops of Locke Street, youll enjoy the best of urban convenience while still benefiting from a peaceful residential setting. Highway 403 is minutes away, making commuting a breeze.The full-height basement provides ample storage or the flexibility to create additional living spacewhether its a rec room, home gym, or in-law suite. The fenced backyard offers privacy and the potential for a beautiful outdoor retreat.If you're ready to take on a project and unlock this homes true value, this is the perfect opportunity! (id:55499)
Accsell Realty Inc.
510 Britannia Avenue
Hamilton (Normanhurst), Ontario
AMAZING value in this 3-unit property in the desirable Normanhurst neighbourhood! All 3 units above grade with 2 of the units vacant to set your own market rents or live in one yourself. The front main floor unit features a bright and airy open concept 1BR unit with private entrance at the front of the house, luxury vinyl flooring, modern white kitchen and hookups for in suite laundry. In the rear, you will find a another 1 bedroom unit with private entrance featuring 4 piece bath and upstairs, is a beautiful spacious 2 bedroom unit featuring in suite laundry and natural light from every angle. This property features 3 hydro meters, 3 gas meters and plenty of private on-site parking. Located close to all amenities with prime highway access, plenty of parks and schools, this investment property is the perfect addition to your portfolio! (id:55499)
Royal LePage State Realty
21 Sunset Avenue
Hamilton (Strathcona), Ontario
Discover this stunning red brick 2 1/2-story century home with covered porch, on a picturesque tree-lined street in the highly sought-after Strathcona neighbourhood. This home is well located with easy access to the 403, and modern Go Station. Blending timeless charm with modern upgrades, this home features four spacious bedrooms, two bathrooms, and some newer thermal windows for enhanced energy efficiency and comfort. Updated electrical panel (2020). Elevated deck with view of perennial gardens. Step inside to find 9 foot ceilings, French doors, rich hardwood floors, and original architectural details that reflect the home's historic character. The main floor offers a bright living area featuring anaclyptic wallpaper decorator sconce lighting and electric fireplace. This formal dining room is over 16 feet in length, with chandelier for formal family gatherings. A timeless kitchen with window over sink and oak cabinets, awaits your personal touch. The second floor has three generous bedrooms with rich hardwood floors, ample closet spaces and nooks. The main bathroom, features a double sink marble vanity just installed with a heated floor and newer toilet. The third floor provides a private retreat, perfect as a primary suite, home office, or studio, skylight, finished storage in the gables and another sink vanity. The semi finished basement has washer/dryer laundry hook ups, with a 3 piece bathroom, newer toilet and shower. This dry basement has newer wood staircase, pot lighting and sump pump offering additional living space, for a workshop or storage, ready for your customization. Located on a gorgeous street surrounded by character homes, this property is steps from Victoria Park, Dundurn Castle, Strathcona School, Fortinos, Farmers Market, Hamilton Art Gallery, James Super Art Crawl, Locke Street trendy shops and restaurants. With its blend of historic charm, and new upgrades, and prime location, this home is a true gem. Move in by Christmas and enjoy 2025. (id:55499)
RE/MAX Escarpment Realty Inc.
1024 Rangeview Road
Mississauga (Lakeview), Ontario
19070 Sq Feet In A Prime Location Close To Lakeshore Rd And QEW Can Be Divided In Half. One Side Is 14 Feet Clear The Other Is 11 Feet Clear, Lots Of Parking, Landlord Is Currently Cleaning Both Units And Will Do Some Lease Hold Improvements Or Take It As Is And It Will Reflect In The Rental Rate. Landlord Is In The Middle Of Upgrading The Lighting And Heating System And Paving Most Of The Lot. **EXTRAS** Co-Operating Agent To Confirm With City Of Mississauga Regarding All Zoning (id:55499)
Royal LePage Realty Centre
206 - 1808 St. Clair Avenue W
Toronto (Junction Area), Ontario
Welcome to Reunion Crossingwhere The Junction, Corso Italia & The Stockyards meet! This stylish 2-bedroom, 2-bath condo features an open-concept layout, modern kitchen with quartz counters, and a spacious private terrace with neighbourhood views. Includes a locker for extra storage. Enjoy top-tier amenities: fitness centre, co-working lounge, urban garage for bike repair or crafts, party room, rooftop terrace with BBQs & more. Steps to transit, shops, dining & parks. An unbeatable location in one of Torontos most vibrant communities! (id:55499)
Royal LePage Signature Realty
301 - 335 Rathburn Road W
Mississauga (City Centre), Ontario
Beautiful 1 Bed/1 Bath Condo W/ All The Fixings. Chef's Kitchen W/ S/S Appliances, Quartz Backsplash & Countertop & Modern Cabinets & Shelfs, Open Concept, Laminate Floors Throughout, New Lighting Fixtures & Upgraded Bath Room & Vanity. !S/S Fridge, S/S Stove, Dishwasher, Ensuite Washer And Dryer, 1 Parking Spot And 1 Locker. The In-Suite Laundry Adds Extra Convenience To Your Daily Routine. Minutes To Square One, City Centre, Go Transit, Sheridan College, and Public Transit, This Home Puts Everything You Need Right At Your Doorstep. Enjoy A Wide Range Of Fantastic Amenities Including 24-hour Concierge Service, An Indoor Swimming Pool, Sauna, Fully-Equipped Gym, Party Room, Guest Suites, Library, Tennis Court, Theatre, Sun Deck, BBQ Area and Even a Bowling Alley All Designed To Enhance Your Lifestyle. Plus, Parking Is Included And An Additional Locker Is Available for Extra Storage. (id:55499)
Right At Home Realty
527 Ravineview Way
Oakville (1018 - Wc Wedgewood Creek), Ontario
It's our pleasure to present this hidden gem of a property in Oakville. This ideally situated residence offers substantial return on investment and savings on luxury. The lot maximizes sunlight with plenty of windows and an open-concept design. The property shows meticulous attention to detail and design. The main floor is an entertainer's delight due to its open-concept design that includes a main floor den/study (with separate entrance), living room, dining room, family room, kitchen and bathroom that includes a shower for convenience after a dip in the saltwater pool. Head up the stunning glass staircase and you are greeted to five lavish bedrooms, four spa-designed bathrooms and a well thought-out laundry room. Custom hardwood flooring flows throughout the house. Outside the patterned concrete walkway welcomes you and extends to an outdoor oasis that has a saltwater lap pool with spa jets and a gas line hookup for your BBQ. Pride of ownership is dripping throughout this beautiful home. Conveniently located on a quiet street near scenic trails, parks, community centers, and major highways (401,403,407 and QEW), it's minutes from downtown Toronto, Lake Ontario, and the Toronto International Airport. Head west and Niagara-on-the-Lake is only a hop, skip and a jump away. Your wait is over! (id:55499)
RE/MAX Ultimate Realty Inc.
14 Townsend Avenue E
Burlington (Lasalle), Ontario
Rare Opportunity in Aldershot Massive 50 x 200 Ft Lot! Welcome to 14 Townsend Ave, Burlington. Tucked into one of Aldershots most desirable streets, this solid and well-maintained bungalow sits on a premium 50 x 200 ft lot offering endless potential for builders, investors, or buyers looking to create their dream home. The home features 3 bedrooms, 1 bath, and a large, sun-filled backyard. Whether you renovate, build new, or hold as an investment, this as-is property offers tremendous value in a growing neighborhood minutes from the lake, trails, top schools, and Aldershot GO Station. Listed at $1,199,999 A rare chance to secure a large Burlington lot in a prime location. Act fast opportunities like this dont come often (id:55499)
Homelife Landmark Realty Inc.



