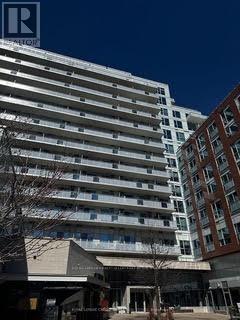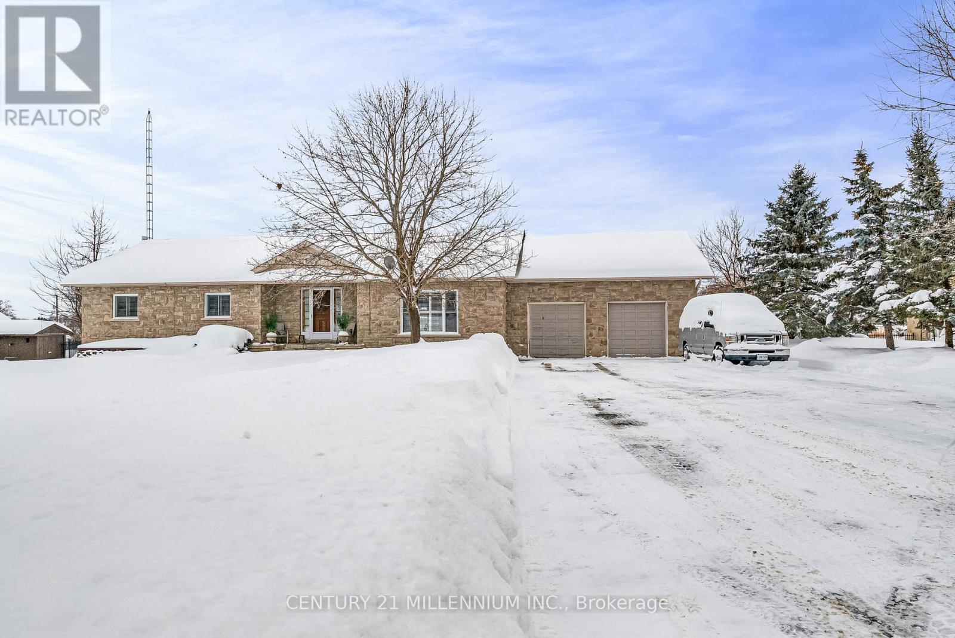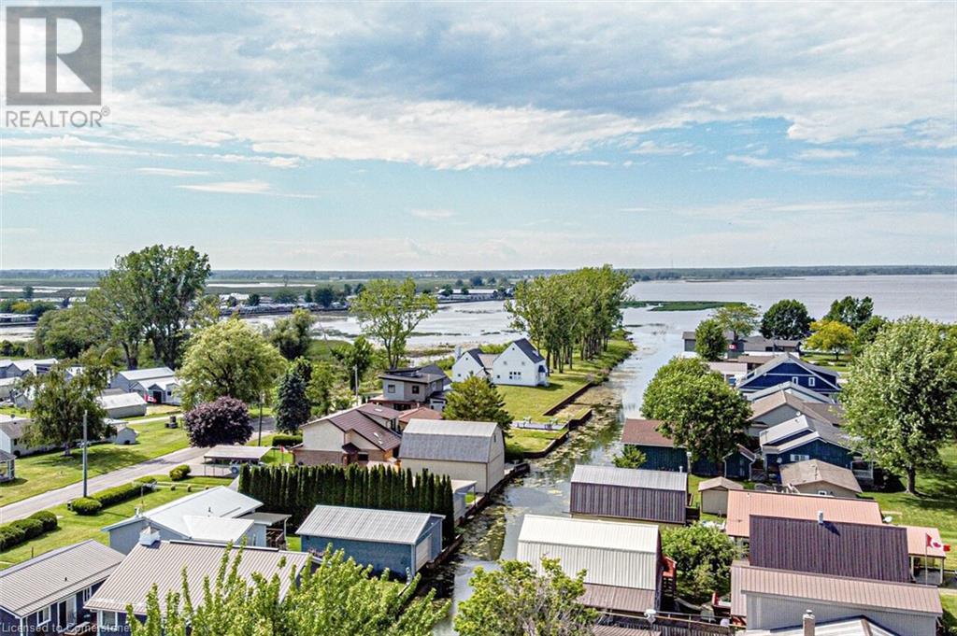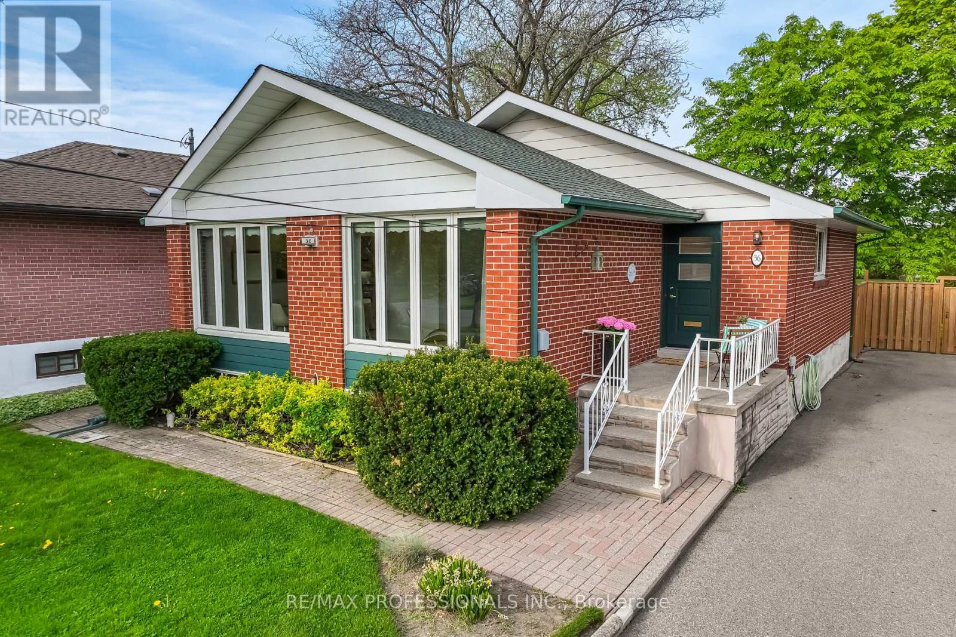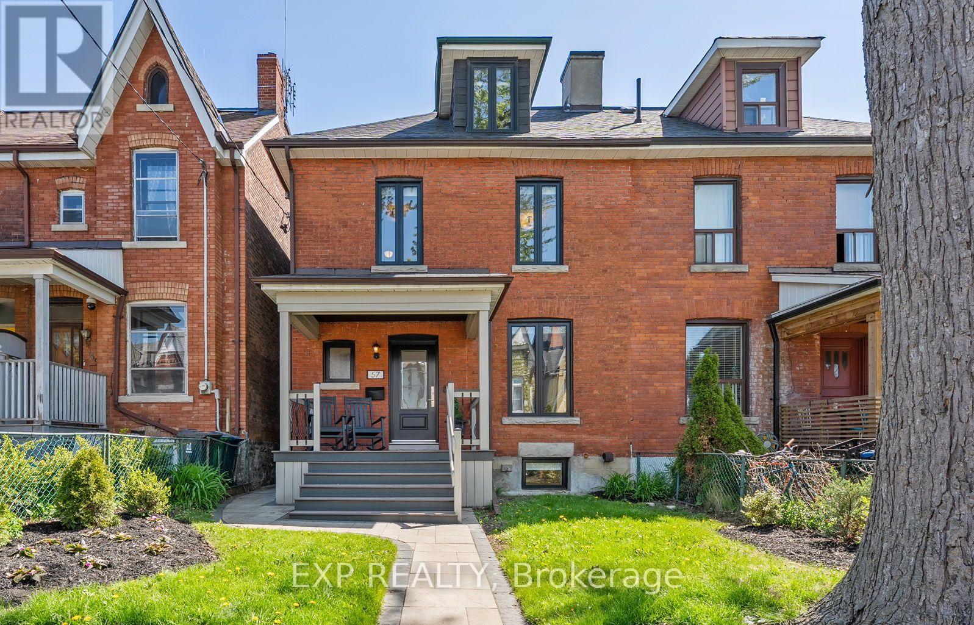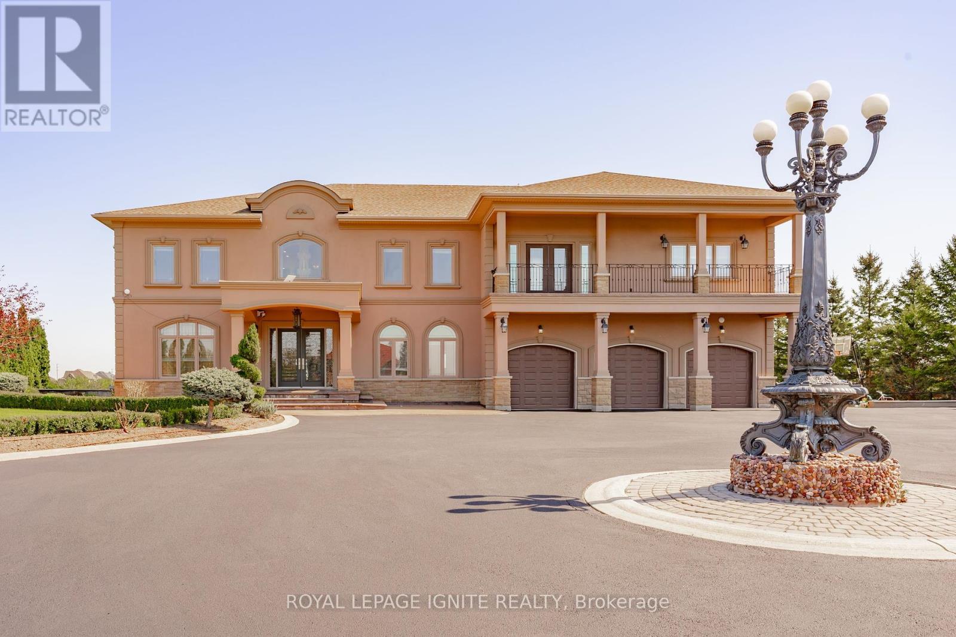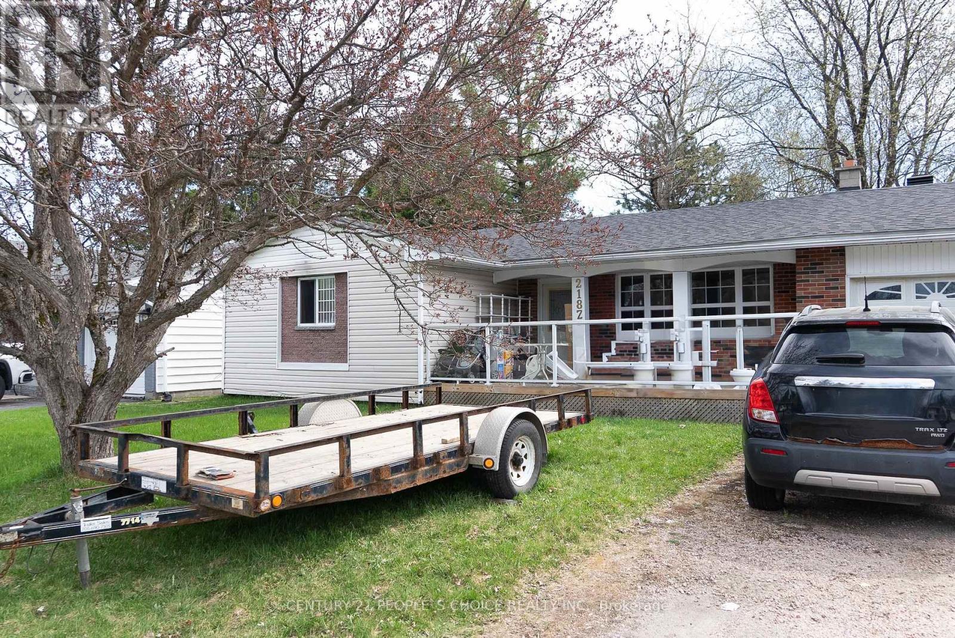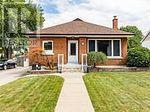424 - 1830 Bloor Street W
Toronto (High Park North), Ontario
Welcome to this great location in the heart of the city. This stylish one bedroom condominium offers the perfect blend of comfort , convenience, and urban lifestyle. Located just steps from the subway station and across from beautiful High Park. The unit features open concept from the subway station and across from beautiful High Park. The unit features open concept storage locker. Building offers Concierge security, roof top deck, gym, meeting room, visitor parking and more. This apartment provides effortless access to transit, nature, and everything the city has to offer, including trendy shops, restaurants. Don't miss out on this opportunity! (id:55499)
Royal LePage Credit Valley Real Estate
104 Gray Park Street W
Caledon (Bolton North), Ontario
Perfectly perched at the end of a quiet North Hill Court, posting over 3700 SqFt of living space. this home offers peace, tranquility and one of the largest Lots in the area, backing on to the Humber River Valley Greenbelt with amazing views of nature. Relax and soak up the sun in your in-ground saltwater pool and brand new hot tub or perhaps just relax in the newly built three season room, fully enclosed with glass sliding doors! 4 bedrooms,5 baths, main floor den/office, W/O basement with kitchen making for easy outdoor entertaining. Upper level has a walk-out from Kitchen to a huge Terrace w/glass railings and a million dollar view, hardwood flooring throughout the main levels, Crown molding, main floor laundry, gas fireplace, interlocking drive, separate side entrance, I/G Sprinklers and the list goes on and on. If you are looking for Paradise in the city this one is it!! (id:55499)
RE/MAX West Realty Inc.
617 - 2480 Prince Michael Drive
Oakville (Jc Joshua Creek), Ontario
Welcome to luxury living in one of Oakville's most sought after communities. This beautiful condo features engineered hardwood flooring, a sleek modern kitchen with quartz countertops, under-mount sink, stylish backsplash, and stainless steel appliances. Enjoy 9' ceilings, a private balcony, and the convenience of in-suite laundry. Includes locker and parking. Perfectly located close to everything GO Station, public transit, the new Oakville Hospital, Sheridan College, and major highways (407, 403, 401, QEW). Across from a vibrant plaza with Starbucks, plus nearby parks and top-rated schools. A fantastic opportunity for anyone seeking upscale convenience! Tenant pays hydro. (id:55499)
Royal LePage Real Estate Services Ltd.
369 Crosby Avenue
Richmond Hill (Crosby), Ontario
Cozy 4 Bedrooms House With 2 Washrooms Located In Hi-Demand Crosby Neighbourhood Looking For AAA Tenant, Near To Walmart, Costco, Food Basic And Shopping Plaza, Walk To Some Of The Best Schools Like Bayview Ss. ***Only Main Floor And 2nd Floor For Rent, Landlord Will Keep Basement For Storage Purpose & Basement with Separate Entrance, No one lives in the basement.*** (Tenant is responsible for all utilities, snow removal and mowing lawn) (id:55499)
Century 21 King's Quay Real Estate Inc.
53 Stauffer Crescent
Markham (Cornell), Ontario
Relatively New Freehold Town With 3 Bedrooms. 9Ft Ceiling. 1.5 Garage And Cars Driveway W/No Walkway. Open Concept Eat-In Kitchen. New Appliances. Close To School, Hospital, Parks And Hwy. (id:55499)
Exp Realty
5127 Fifth Line
New Tecumseth (Tottenham), Ontario
This open concept home is located on an acre sized lot in the Hamlet of Penville. A Beautiful stone detached bungalow with a walk out basement. This home features 3+2 Bedrooms, 2+1 bathrooms, two kitchens, and two laundry rooms. The main floor kitchen has lots of storage space and French doors walk out to the rear deck. The 2 car garage offers access to both the main floor and separate entrance to basement. The large and bright walk out 2 Bedroom basement apartment is perfect for multi-generational families or to utillize as an income property to help out with Mortgage payments. HWT & Water Softener are owned. With plenty of parking, space to play and pretty views, this home awaits you and your family. Shingles 2020, Water System Includes: Iron System, UV Light, Water Softener and Reverse Osmosis. (id:55499)
Century 21 Millennium Inc.
851 Bennett Court
Oshawa (Pinecrest), Ontario
Nestled in a family-friendly, in a private on Bennett Court! in North East Oshawa, this exquisite 3-bedroom + Basement Apartment 3-bathroom home is move-in ready. The large backyard features a spacious deck. The desirable open-concept floor plan offers generous living spaces. The master bedroom is spacious and filled with natural light, Brand new Ensuite Bathroom. The completely finished basement includes an additional 4-piece bathroom, providing great space for kids or an extra room. The property also features interlocking for additional car parking., this home is truly a gem, New hardwood floor, Roof 2023 (id:55499)
Homelife/miracle Realty Ltd
210 Southview Road
Barrie, Ontario
SPACIOUS HOME WITH A REGISTERED SECOND SUITE IN A PRIME INNISHORE NEIGHBOURHOOD! Welcome to 210 Southview Road, a standout opportunity in Barrie’s sought-after Innishore neighbourhood, just a short six-minute stroll from Minet’s Point Park. Set on a beautifully manicured 50 x 155 ft lot, this property offers a fully fenced backyard framed by mature trees, perennial gardens, raised garden planters, a garden shed, and multi-tiered decks with a gas BBQ hookup - ideal for outdoor living. Over 2,000 sq ft of finished space delivers comfort and versatility, including an updated kitchen with stainless steel appliances and white cabinetry, a dining room with a 10 ft window overlooking the backyard, and a cozy living room with a Napoleon fireplace. The rec room includes a built-in bar area with a live edge bar, kegerator, mini fridge, and cabinetry. What truly sets this home apart is the legal second suite, registered with the City of Barrie, a one-bedroom unit offering excellent flexibility for extended family, multigenerational living, or income potential. With a double-wide driveway providing parking for five and a location close to parks, schools, transit, shopping, and the Allandale Rec Centre, this #HomeToStay offers comfort, versatility, and a prime Barrie location! (id:55499)
RE/MAX Hallmark Peggy Hill Group Realty Brokerage
12 Willow Avenue
Long Point, Ontario
Take a good look at this attractive 3 bedroom cottage complete with double-wide boat house, Enjoy your summer days along Long Point's popular Willow Ave on the channel. This open concept cottage has a large eat-in kitchen with lots of cabinets and counter space, making this a great spot for family BBQ events. Kitchen incudes fridge, stove and microwave oven. The 3 piece bathroom features a stand-up shower. With 3 bedrooms there's always room for family and weekend guests. Step into your back yard with a boat house that has room for 2 boats. The small attached workshop is great for storing stuff or just use it as the, man-cave. Off to the side of the boat house is an electric water craft lift, for those fun summer toys you don't want to drag out to the marina. There's even a watering system to help keep your lawn looking great. The exterior of the boat house is maintenance-free metal siding and metal roof. The cottage also has metal roof .The water to the cottage is supplied by the Long Point Water Company, and the cottage has it's own septic system. Come see today what's waiting for you, at the lake. (id:55499)
Peak Peninsula Realty Brokerage Inc.
36 Templar Drive
Toronto (Kingsview Village-The Westway), Ontario
Premium 45' x 175' Beautifully Landscaped Pool Size Lot in the Desirable Westway Neighbourhood! This Exquisite 3+1 Bedroom Bungalow Offers a Sun-Filled Open Concept Living and Dining Room with Gleaming Hardwood Floors, Large Windows with an East View, a Built-In Bookshelf and a Spacious Bright White Family Size Eat-In Kitchen. The Lower Level Features a 4th Bedroom, Recreation Room, Office, Laundry Room, Workshop & Has A Separate Entrance. Great Potential for In-Law Suite! A Perfect Expansive Backyard Ideal for Entertaining Family & Friends or Simply Relaxing Among The Lovely Perennial Garden. Fenced Yard & Parking For 5! This Home Offers Great Convenience with Steps to Public Transit, Great Schools, Parks & Places of Worship. Plus Its A Short Drive to Hwy. 401, 427, Shopping, Airport & 20 min. to Downtown! This Original Owner Took Pride In Her Property! (id:55499)
RE/MAX Professionals Inc.
57 Montrose Avenue
Toronto (Trinity-Bellwoods), Ontario
Sophisticated, Stylish, & Immaculately Maintained - Experience Luxury Living In The Heart Of Trinity Bellwoods. This Home Exudes Classic Charm W/Exquisite Finishes & Thoughtfully Reimagined Interiors. A Welcoming Foyer Greets You W/Classic Penny Tile Flooring, Setting A Graceful Tone From The Moment You Step Inside. Feat. 4+1 Bdrm & 4 Bath, This Home Boasts A Spacious, Open-Concept Layout W/Quality Craftsmanship & Custom Millwork Throughout. The Gourmet Kit Is Equipped With S/S Appliances, Granite Countertops, Rich Hardwood Flr, Ample C-Space & Abundant Cabinetry For Effortless Functionality. Flowing Seamlessly Into The Dining Sp W/Floor-To-Ceiling Win That Flood The Space W/Natural Light & Offer A W/O To The East- Facing Bkyd -Complete W/A Gas Line For BBQ, A Fully-Fenced Yard, Retractable Awning, Lounge Area, & Al Fresco Dining Space-Perfect For Ent. Or Enjoying Tranquil Mornings In The Sun. You'll Love The Inviting Living Room, Which Showcases A Large Window & Stunning Exposed Brick Accent Wall That Adds Warmth, Architectural Charm, & Urban Sophistication. The Second Level Features 3 Spacious Bedrooms, 4-Piece Updated Bathroom With A Glass Shower & Freestanding Tub, & Dedicated Laundry Room W/Custom Built-In Storage For Everyday Convenience. The Third Level Retreat Features The Primary Bedroom, & Impresses With Dual Closets, Skylight, & Luxurious Ensuite W/Double Vanity, Tub & Glass Shower. The Lower Level Offers Additional Finished Living Space & Has Been Dug-Down For Extra Height. Boasting A Separate Entrance & Full Kitchen W/Stainless Steel Appliances, Abv Grade Win, Sep Ens Laundry & Bed -Ideal For In-Law Living Or Guest Suite. Perfectly Positioned, Just Steps From The Iconic Trinity Bellwoods Park In One Of Torontos Most Idyllic Nbhd, You'll Be Immersed In A Vibrant Comm Surrounded By Boutique Cafés, Bespoke Shops, & Some Of The City's Finest Dining. This Home Is A Rare Opp. To Enjoy Elegance & Comfort In One Of Toronto's Most Sought-After Communities. (id:55499)
Exp Realty
31 Webster Avenue
Toronto (Annex), Ontario
Wonderful Townhome On A Quiet Tree-Lined Street In The Heart Of Yorkville. Unique Opportunity Live In This Newly Renovated Luxurious And Contemporary Home. Custom Kitchen With High End Appliances. Ultra Private 2nd Floor Retreat Features two Walk-In Closets And Spa-Like Ensuite. Two additional bedrooms on 3rd floor each with an ensuite that are separated by an open lounge area. Perfect for your guests or children. Lower Level Gym, Paved Terrace With Built In BBQ and Planters. Two car parking. Exceptional Value in one of the world's greatest neighbourhoods. Floorplans attached (3189sqft+741sqft) (id:55499)
Sutton Group-Associates Realty Inc.
2317 Carpenters Circle
Oakville (Ga Glen Abbey), Ontario
This exceptional 3,646 above grade-square-foot Glen Abbey residence is perfectly positioned on a quiet, sought-after street, backing onto the lush, dense ravine of the 14-Mile Creek, meandering trails weave through the untouched serenity of nature, offering an idyllic escape for exploration and tranquility. Upon entering, you step into a soaring two story entrance foyer. The heart of the home is the recently updated gourmet kitchen and family room with a stunning view of the ravine. The main and upper levels boast full hardwood flooring. The spacious open-concept main floor features a large formal living room, dining room, and family room with a gas fireplace. It also provides a study room and a breakfast area that opens to the stunning backyard. Envision, unwinding by the fireplace, beautifully set against dramatic ravine views from the windows. Whether it's the soft warmth of the fire or the serene views of your outdoor haven, every moment here invites you to relax, recharge, & revel in the tranquility of your surroundings. Upstairs, the home offers four large bedrooms. The primary suite serves as a personal retreat with a walk-in closet and a luxurious five-piece ensuite bathroom. The finished lower level is fully equipped to serve as an in-law or nanny suite with a fifth bedroom, a renovated three-piece bathroom, a large hall/living room with a gas fireplace, and pantry/kitchen. Conveniently located 45 mins from Toronto, minutes from both Oakville and Bronte GO stations with close access to QEW. Crafted with a superior level of artistry in finishes, the residence combines timeless design with modern functionality. This residence is a true entertainer's dream. Seamless indoor and outdoor venues blend into the meticulously landscaped grounds, with multiple lounging deck/patio levels. This is a rare find in Glen Abbey. (id:55499)
Royal LePage Real Estate Services Ltd.
12 3rd Concession Road
Norfolk (South Middleton), Ontario
Beautiful Three Bedroom Brick Bungalow on Nearly Half an Acre Country Living at Its Best! This home offers the ideal blend of comfort, charm, and functionality with stunning views and space to breathe. Thoughtfully designed for easy, single-level living; The main floor features three bedrooms and a four piece bath. An open concept layout with abundant natural light. The lower level boasts a generous rec room, offering endless possibilities for relaxation, hobbies, or hosting. Outside, unwind around the fire pit or soak in the peaceful surroundings. With an upgraded steel roof and classic brick exterior, this home is built to last. Whether you're looking to downsize, raise a family in a serene setting, or find your dream countryside retreat, this home has it all. From Sunrise to Sunset, you can escape to peace and tranquility - Welcome home. (id:55499)
Sotheby's International Realty Canada
251 Hanover Street
Oakville (Wo West), Ontario
Welcome to the Royal Oakville Club, where prestige, elegance, & modern luxury define an exceptional lifestyle. Premium lot overlooking Park! Luxury living with no grass to cut! Nestled in prime West Oakville, this sought-after community offers unparalleled convenience, just steps from Lake Ontario & historic downtown Oakville, where you can explore boutique shops, fine dining, & waterfront charm.The Belcourt model by Fernbrook, spanning approximately 3,217 sq. ft., is a masterpiece of sophisticated design & superior craftsmanship. This stunning 3-bedroom, 3.5-bathroom residence is enhanced by 9 & 10 ceilings, California shutters, engineered hand scraped hardwood floors, custom cabinetry, designer tiles, pot lights, & elegant light fixtures. An elevator spanning all levels ensures effortless mobility, from the basement to the expansive rooftop terrace. Designed for seamless entertaining & refined living, the great room & formal dining room share a two-sided gas fireplace, creating a warm & inviting ambiance. The chefs kitchen features deluxe cabinetry, quartz countertops, a large island with a breakfast bar, & premium Wolf & SubZero appliances, while the sunlit breakfast room opens to a private terrace. Upstairs, luxury & comfort await with a laundry room, three spacious bedrooms, & two spa-inspired bathrooms. The primary retreat boasts a private balcony & a lavish ensuite with a freestanding soaker tub & a glass-enclosed shower. The ground floor offers a versatile media room, a 4-piece bathroom, a mudroom with double closets, & inside access to the double garage. With superior construction, energy-efficient features, & an enviable location, this exquisite Fernbrook townhome offers an unparalleled living experience in one of Oakvilles most coveted neighbourhoods. (id:55499)
Royal LePage Real Estate Services Ltd.
3091 Streamwood Pass
Oakville (Jm Joshua Meadows), Ontario
Welcome to this exquisitely upgraded Cozy detached home with a double car garage, offering exceptional design, comfort, and location. Originally upgraded by the builder and further enhanced by the homeowner with over $200,000 spent on premium comfort improvements throughout. This stunning residence offers approximately 4,400 sq.ft. of total living space, featuring 10-ft ceilings on the main floor, 9-ft ceilings on the second floor and in the basement, enlarged basement windows, and a sought-after walk-up basement that brings in abundant natural light. The custom gourmet kitchen is appointed with premium cabinetry, an oversized island, and a modernized laundry room with built-in storage, Motorized Blinds. Elegant hardwood flooring and designer tile flow throughout the home, creating a cohesive and luxurious feel. Outfitted with upgraded lighting and appliances, as well as a full water softener and filtration system for enhanced comfort and wellness. All bathrooms have been tastefully upgraded with frameless glass showers, premium tiles, and custom vanities, offering a spa-inspired experience. Step into the professionally landscaped backyard, designed for entertaining and everyday enjoyment, with custom finishes that elevate your outdoor lifestyle. Prime location, just minutes from major highways, top schools, shopping centres, and a variety of restaurants and conveniences. A rare opportunity to own a truly turn-key, upgraded home where luxury meets lifestyle, with added value through basement rental potential. (id:55499)
Bay Street Group Inc.
10 Everglade Drive
Brampton (Toronto Gore Rural Estate), Ontario
Very well cared One of the best house on the market under 4.5 million. 2 Acre lot, gated entrance, stucco elevation. extra deep lot for privacy. circular driveway and 5 car garage. Very well layout, more than 7500+ sqft home having 10ft height on main floor and 9 ft on second. kitchen and family room are open to above having more than 20 ft height. separate living and dining rooms. Main floor den. Extra spice kitchen besides main kitchen. complete carpet free house. all porcelain tiles and hardwood throughout the house. Completely finished basement having extra bedroom and full washroom. lots of pot lights. this is house where you can call it your home. (id:55499)
Royal LePage Ignite Realty
25 - 380 Lake Street
Grimsby (Grimsby Beach), Ontario
Welcome to this beautifully upgraded end-unit freehold townhome, tucked away on a quiet cul-de-sac in the desirable Grimsby Beach communityjust a short walk from the waterfront park and scenic trails. This meticulously maintained home offers 3 bedrooms, 2.5 baths, and a bright, open-concept layout perfect for modern living.The main floor features a spacious family room that flows seamlessly into the stunning kitchen, complete with a central island, brand new stainless steel appliances (2024), and sliding doors leading to a fully fenced, private backyardideal for relaxing or entertaining.Upstairs, the generous primary suite includes a walk-in closet and a luxurious ensuite bath. Additional highlights include second-floor laundry, wide-plank hardwood floors (2024), fresh interior paint (2024), and a new central air unit (2023). Window coverings, washer, and dryer are also included.Located just two minutes from the QEW for easy commuting, this move-in-ready home is an exceptional opportunity in a prime location. A true pleasure to show! (id:55499)
Exp Realty
816 Knights Lane
Woodstock, Ontario
*Bright, Luxurious, Brand New Detached. Located in Quite and Family friendly Neighbourhood of Woodstock. Spacious Main floor and Large Bedrooms. Primary Bedroom with 5 Pc En-suite. Main floor with spacious Kitchen, Breakfast, Family, Dining. Minutes to under Construction school. Best and neighborhood of Woodstock. Close to amenities like Park, Plaza, walk-in trails, School. (id:55499)
RE/MAX Millennium Real Estate
272 Maitland Street
Kitchener, Ontario
3+1 Bedrooms 4 Bathrooms Well Maintained Freehold Townhome waiting to new owner. Build in 2013 and now like new. More Than 1800 Sq feet Living space. The main floor offers a bright, open layout with new flooring, fresh paint, and updated trim throughout. The living and dining areas flow effortlessly into a well-appointed kitchen - perfect for both quiet mornings and lively dinners. Ground level room for your business or for your guest and extra 3 pieces bathroom. Primary bedroom with 4 pieces Ensuite bathroom. Living Room Leading To Deck Overlooking Large Backyard. Long driveway for your cars. Steps away from Jean Steckle Public School, Huron Heights High School, Huron Community Centre, Early ON Child Centre, and St. Josephine Bakhita Catholic School. Easy access to the brand-new Wallaceton Marketplace Shopping Mall. Quick Access to Highways . Minutes away from scenic trails and Huron Natural Area. Owned water softener and Water Filter and Hot water tank. (id:55499)
RE/MAX West Realty Inc.
2187 Josephine Street
Greater Sudbury (Sudbury), Ontario
Welcome to 2187 Josephine Street, a spacious 2,100 sq.ft. home located in a quiet, family- friendly neighborhood. This property offers 3 bedrooms on the main level and 2 additional bedrooms downstairs, ideal for extended family. The basement is fully fireproofed with code- compliant walls and ceilings, has a separate entrance, and is ready for an easy duplex conversion. One of the standout features is the large bonus room at the back perfectly set up as the ultimate Man Cave! Whether you envision a private retreat, games room, home theatre, or workshop, this space offers unmatched flexibility and comfort. Updates include, professionally installed interior weeping tile system with sump pump (2020), and a complete roofing system with waterproofing and fascia (2017). Vacant possession available in 6090 days. (id:55499)
Century 21 People's Choice Realty Inc.
960 Huron Terrace
Kincardine, Ontario
Timeless charm is beautifully married with a modern aesthetic to give this home great curb appeal and invite you in with its welcoming front porch. Inside is charming too, with a great layout and lots of space for both everyday family living and grand-scale entertaining. The kitchen is at the heart of this home with great sightlines of the family room and open to the oversized dining room where there's plenty of room to host big holiday gatherings and the cook is never left out! The separate living room provides a quiet place to relax while the big bright family room with windows on 3 sides, a gas fireplace, and a walk-out to the backyard is perfect for a boisterous games night or to cozy up and watch a movie. Upstairs there are 3 bdrms with 2 choices for the primary bdrm, and the washer & dryer are conveniently located right where the laundry is produced! The basement provides a large open recreation room and an absolute ton of storage. Outside there are multiple decks offering sun and shade, a large open area to play, room to garden, and a large shed in addition to the garage. Ideally located within an easy walk to Queen St. shops and restaurants, the harbour & marina, and of course, the beach! (id:55499)
Royal LePage Real Estate Services Ltd.
Main - 223 Erindale Avenue
Hamilton (Rosedale), Ontario
Beautiful Bungalow in a nice neighbourhood, well maintained, very close to all amenities like school, park, groceries, Library etc. All the s/s appliance almost new. Don't miss it ! (id:55499)
Realty 21 Inc.
184 Simcoe Street
London East (East K), Ontario
$5,500 Income Per Month! Well Managed, Turn key in Good repair! Brick building with 5 + parking, 4 Separate meters, Coin Washer & Dryer. Unit#1($1,650/m) 1 + Den, Front door renovated: Unit#2($1,050/m): Access through rear, 1 Bed, renovated Unit#3($1,332/m): Access through rear main level door, 1 Bed, Unit#4($1,230/m): Access through rear lower level door, 1 Bed+den, Coin Laundry ($150/m): Landlord pays electric meter for common area coin laundry, Storage & utility room. Deep Lot, Additional potential ZONING ALLOWS PARKING IN REAR. Take advantage of Vendor Financing 6.5% interest. After Mortgage, insurance, utilities NET Income positive cashflow $1,362.10/m, Vendor Mortgage = $3,367/m; Collect rents+laundry = $5,500/m, Property taxes - $287/m, Utilities/Insurance - $496/m. (id:55499)
Century 21 Millennium Inc.

