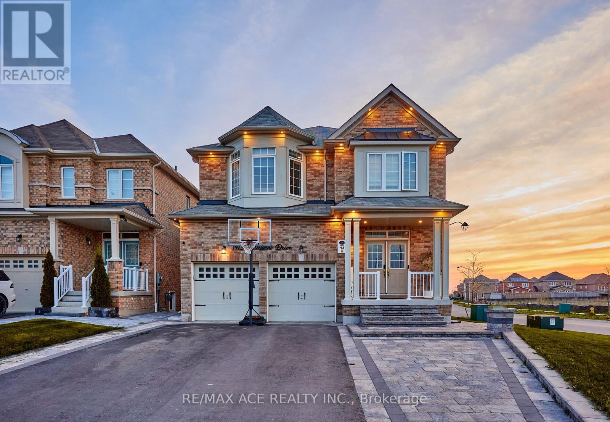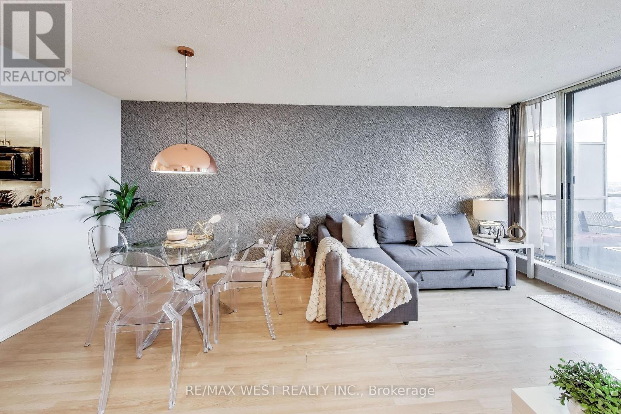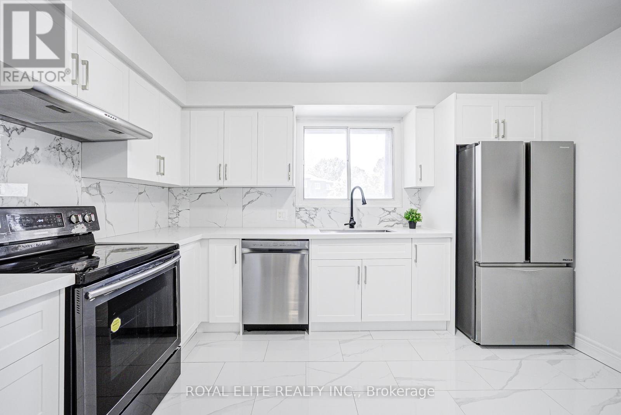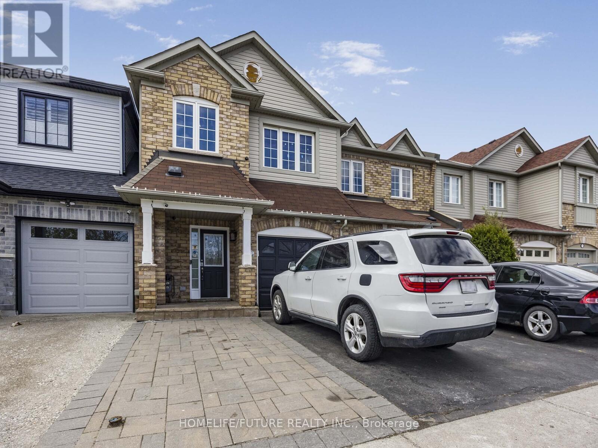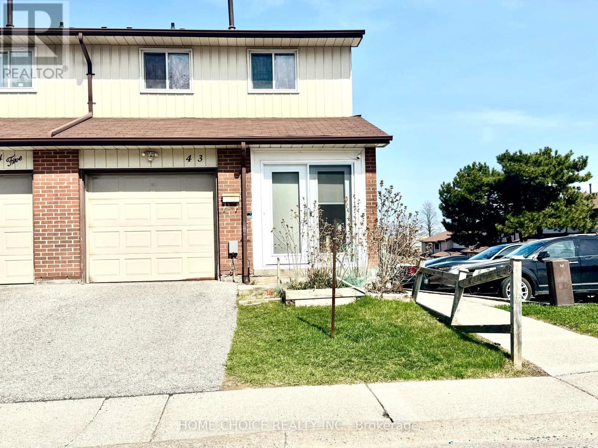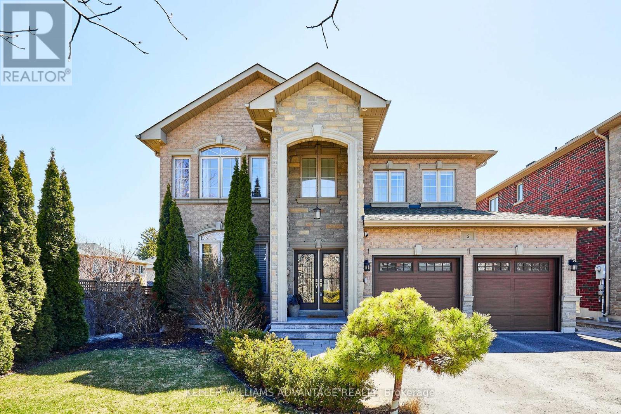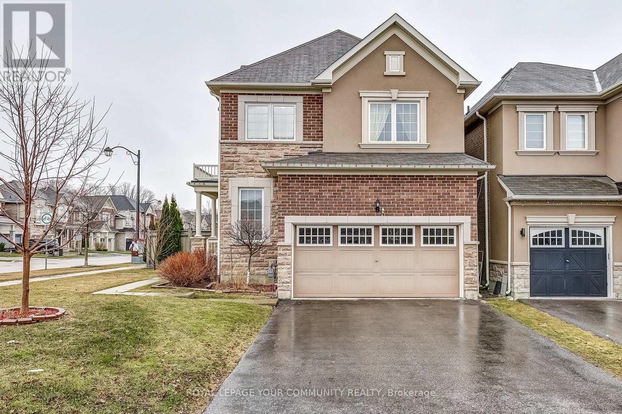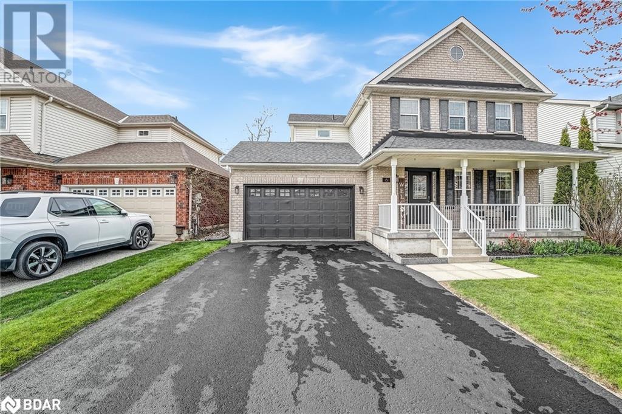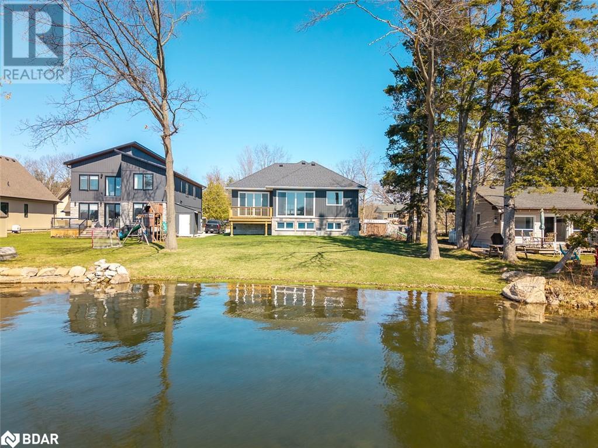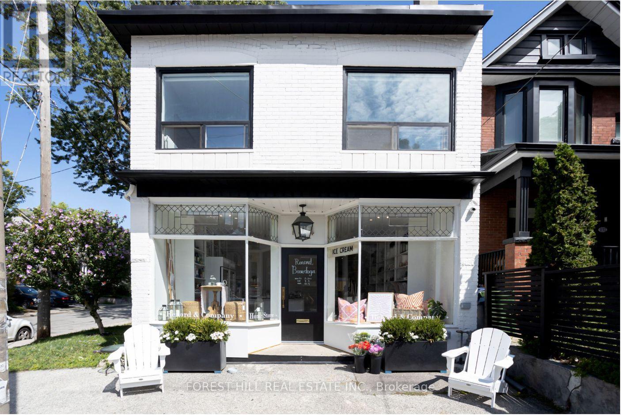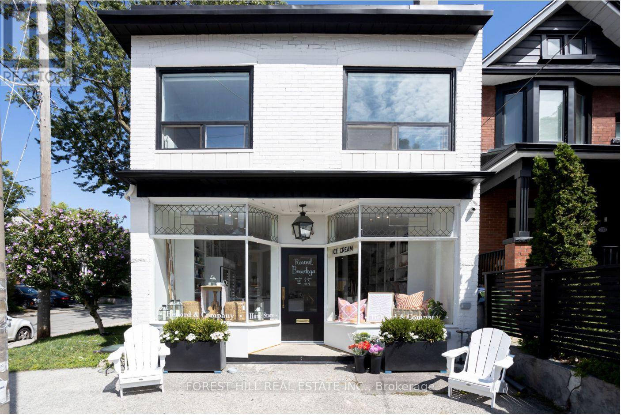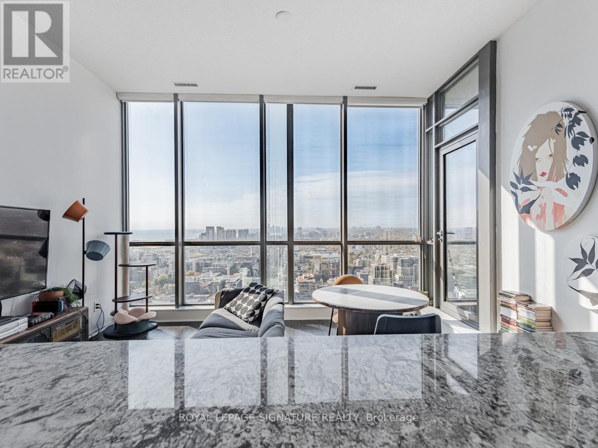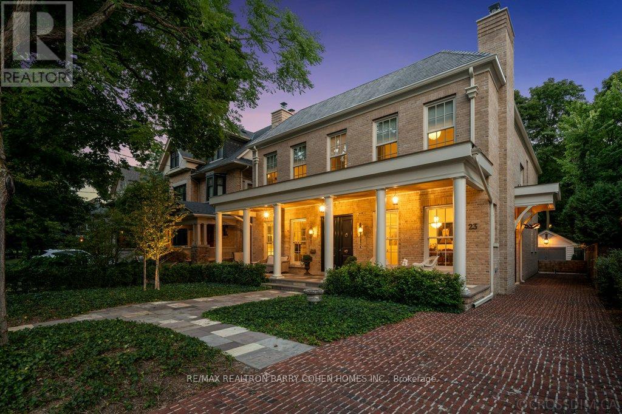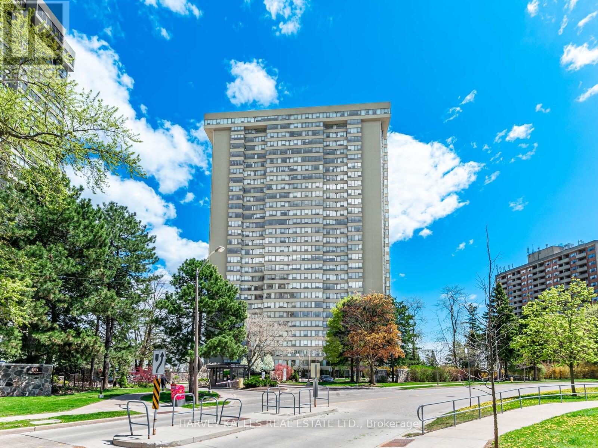22 Bignell Crescent
Ajax (Northeast Ajax), Ontario
Stunning All Brick And Stone Detached 2814sqft Home Backing Onto a Ravine For Added Privacy. Originally A 4 Bedroom Model Converted By The Builder Into A Spacious 3 Bedroom Layout For Larger Rooms. Featuring A Finished Basement Finished By The Builder With A Large Rec Room, Additional Bedroom/Office, Full Bathroom, And Oversized Windows, Perfect For Extended Family Or Entertaining. The Main Floor Boasts 9-Ft Ceilings, Upgraded Hardwood Floors And An Open-Concept Layout With Separate Living, Dining, And A Spacious Family Room Complete With A Cozy Fireplace And Views Of The Private Backyard. The Upgraded Kitchen Features Granite Countertop, Breakfast Bar, Backsplash, Newer Stainless Steel Appliances (2023) And Upgraded Cabinetry. Beautiful Oak Staircase Leads To The Second Floor With A Convenient Laundry Room. The Generously Sized Primary Bedroom Offers A Luxurious 5-Piece Ensuite And His-And-Hers Walk-In Closets. The Second Bedroom Features Its Own Private Ensuite, Ideal For Guests Or Family. Additional Features Include: Soundproof Basement Ceiling, Upgraded Light Fixtures, California Shutters Throughout, Partially Interlocked Backyard, Interior Access To Insulated Garage, Newer Garage Door And Much More. Located In A High-Demand North Ajax Neighbourhood, Close To Audley Recreation Centre, Top-Rated Schools, Parks, Golf Courses, Costco, Shopping, Restaurants, Highways (401/407/412), Amazon Warehouse, And More. This Beautifully Maintained Home Truly Shows Pride Of Ownership. Dont Miss It! **EXTRAS** S/S Fridge, S/S Stove, S/S Dishwasher, S/S Range Hood, Washer, Dryer, All Light Fixtures & CAC. Hot Water Tank Is Rental. (id:55499)
RE/MAX Realtron Ad Team Realty
1912 Castlepoint Drive
Oshawa (Taunton), Ontario
Meticulously Crafted Luxury Executive All-Brick Home in Prestigious North Oshawa. This delightful Corner-Lot home is nestled in a peaceful, highly desirable neighborhood with highly rated schools including French immersion Ecole Jeanne Sauvé. Enjoy quick access to Hwy 407/401, shopping, dining, and Costco everything you need just minutes away. The main floor features a spacious living room with gleaming hardwood floors, complemented by an open-concept family room that flows seamlessly into the modern kitchen. Additionally, the main floor includes a dedicated office space, perfect for accommodating a work-from-home environment. This home is the perfect blend of sophistication and functionality, featuring over 3,325 sq. ft. of above-grade and an additional 1,270 sq. ft. in the basement, with numerous high-end upgrades throughout that enhance both style and convenience. The elegant hardwood spiral staircase sets the tone for refinement, flowing effortlessly throughout the home and enhancing its timeless charm. This spacious home features 5 bedrooms and 3 full bathrooms, with a conveniently located laundry room on the second floor. The fully finished legal basement features 2 bedroom, 2 washroom, kitchen, bathroom, living, a recreation room along with its own separate entrance. This setup offers an excellent opportunity for additional rental income, providing full privacy and independence. This spacious property provides ample parking with space for 5 vehicles in the driveway and 2 in the garage, complemented by a fully fenced backyard offering privacy and security with 2 gated access points for added convenience. There is no sidewalk in front or along the side of the property, allowing for full use of the driveway and making snow clearing easier during winter months. (id:55499)
RE/MAX Ace Realty Inc.
1917 - 5 Greystone Walk Drive
Toronto (Kennedy Park), Ontario
Welcome to 5 Greystone Walk A Stylish Tridel-Built Gem in the Heart of Scarborough! Discover this tastefully renovated and spacious 600 square foot 1-bedroom suite, ideally situated in the Kennedy Park neighbourhood. Enjoy a thoughtfully upgraded living space, a functional open-concept layout w/ breakfast bar that seamlessly flows into the dining room and living room. Enjoy a night cap on your large west facing private balcony with stunning city skyline views perfect for taking in spectacular sunsets. This pet-friendly building is conveniently located at Danforth Road & Midland Avenue in Torontos Scarborough suburb. Enjoy access to top-tier amenities including indoor and outdoor pools, hot tub/jacuzzi, sauna, tennis and squash courts, fully equipped fitness centre, scenic walking trails, recreation and party rooms, and 24-hour gatehouse security offering a true hotel-style living experience. Commuters will love the proximity to Kennedy GO and Warden subway station, while nearby conveniences include a major plaza seconds from your door, Highway 401, Scarborough Town Centre, Cineplex movie theatre, gas stations, grocery stores, schools, and places of worship. This home blends modern comfort, lifestyle amenities, and unbeatable convenience an ideal opportunity for first-time buyers, downsizers, or savvy investors. Bonus: Condo fees include all utilities plus one owned underground parking space! (id:55499)
RE/MAX West Realty Inc.
24 - 3075 Bridletowne Circle
Toronto (L'amoreaux), Ontario
Spacious Multi Level 3+1 Br Condo Townhome Located In High Demand Area, Quiet Family Complex, $$$ Just Spent On Upgrades. Modern Kitchen With Quartz Counter Tops& Backsplash & Custom Designed Kitchen Cabinets, Lots of Storage Spaces throughout Kitchen and Washrooms! A Brand New Bathroom With Standing Shower(2nd floor).New Staircase. New Flooring(Except Main/Bsmt Washrooms/Main Floor Tile). Bright Cozy High Ceiling Living Room W W/O To Fenced Back Yard For BBQ And Gardening. Extra Flex Room With 3pc Bathroom In Basement.1 Car Garage+1 Outdoor Parking. Freshly Painted Throughout The House. Low Maintenance Fee Include Water And Cable. Ideal For 1St Time Home Buyer & Investor. Walking Distance To Bridlewood Mall (Metro & Chinese Supermarket, Toronto Public Library),Minutes To 24Hrs TTC, Hwy 401/404/407/DVP, Seneca College. Prime Location With Plenty Of Conveniences! Move In Condition!! MUST SEE!!! (id:55499)
Royal Elite Realty Inc.
100 - 601 Westney Road S
Ajax (South West), Ontario
Well maintained two storey office building just minutes from Highway 401 and close proximity to the GTA core. 14,500 square feet available on the main floor plus additional space available on the 2nd floor. Space can be divided up to smaller units starting at about 2,000 square feet. Many uses available however there is already some medical uses in the building. Heated underground parking and ample and outside parking including an electric charging station. (id:55499)
Weiss Realty Ltd.
140 Coleman Crescent
Scugog, Ontario
This delightful, waterfront residence offers sweeping water views and spectacular sunsets. Featuring a sandy, clean shoreline, property offers plenty of parking for friends and family year round. The built-in garage offers a convenient drive-through back door, deep enough to park two smaller cars or a boat. The recent deck is complete with a shower - perfect to shower off after a swim. Some renovations have already been completed, enhancing the property's appeal. Flexible closing, shows well. 1-piece is an outdoor shower, 3rd bedroom currently used as a den. (id:55499)
Sotheby's International Realty Canada
Upper - 96 Bettina Place
Whitby (Rolling Acres), Ontario
You Don't Want To Miss! Great Location In A Family Friendly Community, Amazing 3+1 bedrooms, 2.5 bathrooms, Open Concept Layout with Large Great Room And The Den On Second Floor Perfect For Office Space Or Kids Doing Homework. The exclusive use of the backyard perfect for relaxing or entertaining. Close Access To Hwy 401 & Hwy 407, Close To Shopping, Restaurant And Schools. (id:55499)
Bay Street Group Inc.
96 Oke Road
Clarington (Courtice), Ontario
Beautifully maintained two-storey home featuring 3 bedrooms, 3 bathrooms, a formal living and and dining room and a beautifully renovated kitchen. The fully finished basement is open concept and versatile. The backyard oasis is complete with a heated above-ground pool, 2-tier deck and stunning perennial gardens, perfect for summer barbecues or relaxing after a long day. Located in a quiet, family-friendly neighbourhood, this home is minutes from top-rated schools, parks, shopping and easy access to highways for commuters. Don't miss this incredible opportunity! Upgrades and special features include: Smart Refrigerator wifi; Smart Dishwasher wifi; Stove; Washer; Dryer; Roof- 10-11 years (40 year shingles); Front Windows- 6 years; Sliding Door- 5-6 years; Jacuzzi tub; Kitchen- 5-6 years; Broadloom on basement stairs- 2 years; R/I for gas fireplace in ceiling above electric fireplace; Pool Heater- 3 years; Pump & Sand Filter- 1-2 years; Liner- 3 years' Irrigation System- front and backyard; Exterior cameras; Garage has 50amp panel; 1 GDO on Bluetooth; Garage Door- 2023; Shed with Hydro; 2-tier deck; Exterior pot lights- on motion or automatic; HWT (owned); Exterior Potlights; Alarm System; Smart Switches; Raised gardens with Perennials and a Mature Pear Tree loaded with Pears every year ** This is a linked property.** (id:55499)
Cindy & Craig Real Estate Ltd.
11 Serene Court
Whitby (Rolling Acres), Ontario
Exceptional property built by premium builder Delta Rae Homes on a premium lot! This is the largest most luxurious home on the street! This home has all three upgrade packages from the builder including upgraded lighting, upgraded fixtures, upgraded trims and crown mouldings! Gorgeously upgraded kitchen including granite counters and backsplash, large pantry, Wolf Stove and Sub-Zero Fridge! All finishes are luxury and finished to the highest standard! Modern contemporary open concept layout with island kitchen, with wine fridge, and family room overlooking the pool! Family Room and Dining room with waffled ceiling and shared 2 sided fireplace! Stunning backyard with extensive landscaping including heated saltwater pool, hot tub, shed, and large pergola. This home is an entertainers delight! Second floor has 2 ensuites as well as shared washroom for 2nd and 3rd bedroom! This home shows exceptionally well! (id:55499)
Sutton Group-Heritage Realty Inc.
66 Gristone Crescent
Toronto (Rouge), Ontario
Welcome To Gorgeous Executive Beautiful 3+1 Bedroom, 4 Washroom Freehold Townhome, With Basement Apartment. Quiet Street Neighborhood, Features Luxury Living Space. Features: 9 Foot Ceilings, Main Floor Open Concept, New Painting, Gleaming Hardwood. Access To Garage From Inside. Updated Throughout For Modern, Comfortable Living. W/O To A Deck. Live & Rental Opportunity. Oak Staircase. Granite Counter Top In Kitchen And Main Bath. Granite Floor (Kitchen, Dining, Powder Room & Foyer), Spot Lights & Crown Moulding In Main Floor. Second Floor Laundry Room. Deck Enclosed. Finished Basement Apartment For Rental Income. Prime Location Steps To Bus For Easy Commuting. Minutes to Park, Public Schools, Medical Centers, Hospitals, University, Colleges, Highway 401 & 407. Don't Miss This Incredible Opportunity To Own A Move-in-ready Home. In A Convenient Location! (id:55499)
Homelife/future Realty Inc.
43 - 30 Dundalk Drive
Toronto (Dorset Park), Ontario
Welcome to this Charming and Bright Corner End Unit with 3Bedrms+1 Condo Townhome in a Serene and High demand Location!!! This property suits for First time Home Buyers and Downsizers nestled in a Family Neighborhood. Installed Enclosure Porch, Modern Kitchen and Carpet Free home. Laundry Rm in the Basement can be converted to Kitchen. Conveniently Located near Kennedy Commons Plaza...Restaurants, Cafes, Grocery Stores & Etc. Steps to TTC, Close to Hwy 401, School, Place of Worship and Shopping Mall. Shows Very Well...MUST SEE!!! (id:55499)
Home Choice Realty Inc.
5 Laura Ellis Court
Toronto (Centennial Scarborough), Ontario
Classic layout. Modern luxury. Welcome to 5 Laura Ellis Court - a custom-built 5 bed, 5 bath home with large in-law suite, in the highly sought-after Port Union community. Offering over 4000 sq ft of living space, this home blends timeless design with upscale comfort. From the grand foyer to the living room that can double as a main floor office space for meeting clients, to the central hub of the home - the kitchen and family room combo-- all areas are thoughtfully laid out and feature high-end finishes. The chefs kitchen includes quartz counters, top-of-the-line appliances, custom cabinetry. Walk-out to your deck - perfect for entertaining or busy family. Upstairs, an extra wide hall leads you to five large bedrooms including an office, a 3-pc ensuite and 4-pc Jack & Jill, while the primary suite features a 5-pc spa bath and two walk-in closets. The bright, above-grade basement with walk-out to backyard is ideal for in-laws, nanny suite, or older kids returning home from school. A full kitchen, possible 6th bedroom, rec room, and office. The backyard oasis features a saltwater pool and spillover spa. Steps to parks, top schools, trails, and transit this is a rare opportunity to own a home that offers space, function, and lasting value. Just move in and enjoy! *EXTRAS*: Waterproof underdeck, saltwater pool with spa, 6-zone in-ground sprinkler, wired speakers, 750+ bottle wine cellar, wine fridge, heated & insulated garage, Nest doorbell & thermostats, shed, BBQ gas line. (id:55499)
Keller Williams Advantage Realty
637 - 9471 Yonge Street
Richmond Hill (Observatory), Ontario
The Most Sought After Chic Xpress Condo In The Heart Of Richmond Hill. Comes With Parking. Quiet Non Obstructed East View. 9' Ceiling, Floor To Ceiling Windows. Bright And Functional Layout. Great Access To Transportation, Subway And All Amenities. (id:55499)
RE/MAX Experts
290 Thomas Phillips Drive
Aurora, Ontario
Bright & Spacious 4-Bedroom Detached Home on a Premium Corner Lot with Park Views! This beautifully maintained, move-in ready home boasts an open and airy layout with 9-foot ceilings on both the main and second floors. Enjoy elegant hardwood flooring throughout, upgraded modern lighting, and a stylish kitchen featuring granite countertops, an extended counter space, as well as additional storage. The professionally landscaped backyard equipped with beautiful deck and gazebos perfect for entertaining as well as relaxing outdoor retreat. Situated in a lovely family-friendly neighborhood with stunning open views of the park. Easy Access To Hwy404 Great School Zoning, And Close Bayview Shopping Center... the perfect location. (id:55499)
Royal LePage Your Community Realty
6 Brookwood Drive
Barrie, Ontario
This meticulously maintained 2-storey family home offers over 2,600 sq. ft. of finished living space in one of South Barrie’s most desirable neighbourhoods. From the inviting covered front porch to the spacious, open-concept layout, every detail is designed for comfort and everyday living. The main floor features a bright and airy living/dining area, a cozy family room with a gas fireplace, and a modern kitchen equipped with stainless steel appliances and a walkout to a fully fenced backyard—perfect for summer entertaining. Freshly painted throughout with updated lighting to match. Practical touches include inside entry from the double garage, complete with built-in shelving and a workbench. Upstairs, you’ll find three generously sized bedrooms, an upper-level laundry room with newer washer and dryer, and a spacious primary suite with a relaxing soaker tub and separate shower. The finished basement extends your living space with a large rec room, a 4th bedroom, and ample storage. The driveway has also been freshly sealed this year. Ideally located just minutes from Hwy 400, shopping, parks, and schools—this move-in-ready home truly has it all! (id:55499)
Keller Williams Experience Realty Brokerage
3331 St George Boulevard
Severn, Ontario
Welcome to this stunning brand-new home, built in 2024, offering panoramic views of Lake St. George in beautiful Washago. This thoughtfully designed property blends modern luxury with relaxed lakeside living, featuring 9-foot ceilings, expansive windows, and 2930 finished sqft. of top-of-the-line finishes throughout. The open-concept layout is ideal for entertaining, while the detached garage provides ample space for vehicles, storage, or a workshop. Enjoy lakefront living with direct access to the water via a gently sloping, sandy-bottom entrance—perfect for swimming, paddleboarding, or launching a kayak. Inside, the chef’s kitchen boasts premium appliances and high-end fixtures, and the fully finished basement is roughed in for a wet bar or second kitchen, offering excellent potential for an in-law suite. Additional highlights include a whole-home water filtration system and rough-ins for a sprinkler system, adding both comfort and peace of mind. Located in the charming community of Washago, you're surrounded by natural beauty and outdoor recreation—from golfing at Lake St George Golf Club, boating and fishing to scenic hiking trails along the nearby Green and Black Rivers. The area also offers convenient local amenities, including shops, restaurants, and parks, all while being just 30 minutes to Orillia and 90 minutes to the GTA. This home has too many features to list and must be seen to truly appreciate everything it has to offer—don’t miss the chance to make it yours. (id:55499)
Sutton Group Incentive Realty Inc. Brokerage
134 Tyrrel Avenue
Toronto (Wychwood), Ontario
Opportunity awaits in one of the city's most vibrant and sought-after neighbourhoods - Wychwood/Hillcrest! This rare mixed-use corner property has been fully renovated back to the studs and brilliantly reimagined by its owner and talented designer. The first-floor commercial space has been transformed into a bustling Bodega with a walkout to a glorious secret back patio. Above, a completely separate, fully furnished, sophisticated, turn-key two-bedroom apartment with walkout deck offers a serene living space or a premium rental opportunity. This property is a true unicorn, ideal for entrepreneurs looking to run their own café, store, office, or studio in a high-visibility location with strong neighborhood support. Live in the beautifully appointed apartment upstairs, or generate immediate rental income. It's also a prime opportunity for investors looking to lease both residential and commercial spaces. The spacious basement offers ample storage and, with its own separate entrance, is perfectly positioned for future expansion or added income potential. With its generous layout and unique charm, this property could be transformed into a beautiful, one-of-a-kind family home. And it gets even better, the property includes parking for up to six vehicles, including three garages. Plus, garden suite potential means even more ways to grow your investment and make the most of this exceptional property. Located in a high-foot-traffic area, just steps from Wychwood Barns (home to the popular Saturday Farmer's Market), Hillcrest Park, top-rated schools, and the vibrant shops and restaurants of St. Clair West, all with quick access to downtown. **Property also listed under Residential. (id:55499)
Forest Hill Real Estate Inc.
134 Tyrrel Avenue
Toronto (Wychwood), Ontario
Opportunity awaits in one of the city's most vibrant and sought-after neighbourhoods - Wychwood/Hillcrest! This rare mixed-use corner property has been fully renovated back to the studs and brilliantly reimagined by its owner and talented designer. The first-floor commercial space has been transformed into a bustling Bodega with a walkout to a glorious secret back patio. Above, a completely separate, fully furnished, sophisticated, turn-key two-bedroom apartment with walkout deck offers a serene living space or a premium rental opportunity. This property is a true unicorn ideal for entrepreneurs looking to run their own café, store, office, or studio in a high-visibility location with strong neighborhood support. Live in the beautifully appointed apartment upstairs, or generate immediate rental income. It's also a prime opportunity for investors looking to lease both residential and commercial spaces. The spacious basement offers ample storage and, with its own separate entrance, is perfectly positioned for future expansion or added income potential. With its generous layout and unique charm, this property could be transformed into a beautiful, one-of-a-kind family home. And it gets even better, the property includes parking for up to six vehicles, including three garages. Plus, garden suite potential means even more ways to grow your investment and make the most of this exceptional property. Located in a high-foot-traffic area, just steps from Wychwood Barns (home to the popular Saturday Farmer's Market), Hillcrest Park, top-rated schools, and the vibrant shops and restaurants of St. Clair West, all with quick access to downtown. **Property also listed under Commercial. (id:55499)
Forest Hill Real Estate Inc.
3507 - 8 Charlotte Street
Toronto (Waterfront Communities), Ontario
Indulge in luxury living at this beautiful, newly renovated residence boasting a desirable openconcept layout with soaring 10 ft ceilings. The den, perfect for guests,a second bedroom orworking from home, adds versatility. Revel in unobstructed views through floor-to-ceilingwindows, bathing the space in natural light. The large kitchen island is an chef's dream, idealfor both dining and prep. With a walk score of 100, everything is within reach subway,streetcars, grocery stores, and the finest entertainment and restaurants. The freshly paintedhaven is complemented by top-tier amenities, making this a truly luxurious abode.Extras: All appliances Fridge, Stove, Dishwasher, Microwave, Washer / Dryer + TV and lockerincluded. (id:55499)
Royal LePage Signature Realty
23 Lytton Boulevard
Toronto (Lawrence Park South), Ontario
2023 BUILT! "Quiet Luxury" Centrally Nestled In Lytton Park. This Classic Georgian Residence Seamlessly Harmonizes Historical Charm With Modern Allure Across Its Expansive 6454 Sq. Ft. Of Living Area. Crafted For Family Comfort And Extravagant Entertaining. Welcoming Grand Reception Adorned With A Classic Centre Hall Design With Opposing Living And Dining Rooms, Two Flanking Wood Burning Fireplaces.The Kitchen, A Masterpiece Of Bespoke Cabinetry And Quartzite Countertops, Effortlessly Transitions To A Family Room Offering Captivating Views Of The Landscaped Backyard Featuring A Year-Round Plunge Pool. A Centrally Located Study Also Serves As A Future Bedroom For Those Seeking To Age Gracefully Within The Home. Ascending To The Second Level Reveals Four Generously Proportioned Bedrooms, Including A Sumptuous Primary Suite Boasting A Large Sitting Area, Gas Fireplace, Two Large Walk-In Closets And A Luxurious 5-Piece Ensuite Bathroom For Ultimate Relaxation. The Lower Level Presents An Expansive Entertainment Space, A Fully-Equipped Home Gym With A Rejuvenating Steam Shower, A Wine Cellar, And An Additional Bedroom With Ensuite Facilities. Outside, The Newly Landscaped Low Maintenance Yard With Antique Paver Driveway Leads To A Detached Garage, Complemented By Charging Station Rough-Ins. Completed In June 2023, This Residence Epitomizes Traditional Elegance And Craftsmanship Through Its Tasteful Incorporation Of Natural Elements And Contemporary Luxuries, All Conveniently Situated Within Close Proximity To Esteemed Public And Private Schools. (id:55499)
RE/MAX Realtron Barry Cohen Homes Inc.
140 Fenn Avenue
Toronto (St. Andrew-Windfields), Ontario
Experience the charm of St. Andrew Windfields, a timeless 3+1 bedroom backsplit home. Step into a piece of history with this meticulously maintained backsplit residence, proudly owned by the current family since 1965. This home seamlessly blends original character with modern comforts, offering a unique opportunity for discerning buyers.Key features include bright and inviting spaces, large picture windows adorned with indirect fluorescent lighting illuminate every room, creating a warm and welcoming atmosphere throughout the home. Elegant living and dining area exude charm with plaster crown moldings, broadloom carpeting over stripped oak hardwood floors, and a stunning vintage chandelier, making it ideal for both everyday living and entertaining.The spacious eat-in kitchen is designed for both functionality and style, featuring a large picture window that provides ample natural light, pot lights, indirect lighting, laminate countertops with a ceramic backsplash, and a double stainless steel sink. Relax in the family room, enhanced by beautiful walnut wood veneer paneling and California shutters. A striking wall-to-wall brick fireplace creates a cozy focal point for gatherings during cooler months.The master bedroom is a true retreat, complete with a three-piece ensuite bathroom, double door closet, and broadloom carpeting over stripped oak hardwood, providing both comfort and privacy. The spacious rec room in the basement features above-grade windows, allowing for natural light and a pleasant ambiance. There is also a generous crawl space for ample storage.This home offers a unique opportunity to own a piece of St. Andrew Windfields history, combining its original state charm with carefully considered updates that enhance its livability. Discover the potential for your family to create lasting memories in this wonderful community. (id:55499)
Harvey Kalles Real Estate Ltd.
2004 - 55 Skymark Drive
Toronto (Hillcrest Village), Ontario
Welcome to The Zenith by Tridel, where resort-style living meets everyday convenience in this beautifully maintained 3-bedroom plus den suite. Perched high above the city, the unit offers sweeping panoramic views and an abundance of natural light that pours through oversized windows in every room. The spacious living area is ideal for both relaxing and entertaining, while the updated kitchen welcomes you with white cabinetry, breakfast area, wall to wall pantry providing both function and elegance. A thoughtfully designed open-concept dining area adds warmth and practicality. The primary bedroom is a true retreat, offering two walk-in closets and a private 3-piece ensuite bathroom that exudes comfort and style. Residents at The Zenith enjoy access to an impressive array of amenities, including 24-hour gatehouse security, tennis and squash courts, indoor and outdoor pools, saunas, Party room, gym and plenty of visitor parking. Maintenance fees are all-inclusive, covering utilities, internet, and cable TV making day-to-day living effortless and worry-free. Location-wise, this home truly shines. Just a three-minute stroll brings you to a convenient plaza featuring No Frills, multiple dining options, a gas station, and a pharmacy. You're only five minutes from Fairview Mall, ten minutes from North York General Hospital, and within walking distance of Seneca College. Nature lovers will appreciate the proximity to green spaces like Skymark Park, Duncan Creek Park, and McNicoll Park. With the TTC bus stop just outside and quick access to Highways 404 and 401, commuting is as seamless as it gets. This home offers a perfect blend of luxury, location, and lifestyle! (id:55499)
Harvey Kalles Real Estate Ltd.
Th 10 - 151 Merton Street
Toronto (Mount Pleasant West), Ontario
Tucked away in a peaceful enclave (set back from Merton in the 2nd row of townhouses) & backing onto the Beltline Trail, this sophisticated 4 bed, 3 bath home offers 2,179 square feet of beautifully appointed living space. An incredible value & an amazing alternative to the smaller semis in the area. You don't have to compromise on space - all 4 bedrooms are larger than most primary bedrooms in the area! The main level showcases a stunningly renovated kitchen, heated floors & a walk-out to the front patio, perfect for effortless summer entertaining. The open-concept living & dining area is filled with natural light, herringbone hardwood floors & a gas fireplace. This inviting space extends seamlessly to a private balcony with serene views of the beltline. On the 2nd level, two generously proportioned bedrooms, with hardwood flooring, are complemented by a modern 4-pc bathroom & a laundry room.The 3rd floor features a primary bedroom retreat, offering a tranquil escape with a beautifully renovated spa-inspired 4 pc bathroom, a walk-in closet & captivating views of the treetops & trail. A versatile 4th bedroom adds flexibility for families or professionals working from home.The finished lower level features a recreation room with high ceilings, a powder room & direct access to a private one-car underground garage- a rare convenience in this central location. Bonus- the townhouse is getting all new windows & exterior doors this summer! Just steps to Davisville Station, a stroll to the Coming Davisville Community & Aquatic Centre (opening 2027), a vibrant array of shops, cafés, restaurants, parks, the new Davisville PS, top ranked high school- North Toronto CI, this exceptional home offers urban living at its finest, all set against the quiet beauty of one of Midtowns most beloved nature trails. (id:55499)
Chestnut Park Real Estate Limited
203 - 60 Pavane Linkway
Toronto (Flemingdon Park), Ontario
Don't Miss This One-of-a-Kind 3 Bedroom Condo with Over $80,000 in Upgrades. RARE End Unit Overlooking the Forest. Huge Open Style Condo featuring New Custom Kitchen with High-End Quartz Countertops & ALL Brand- NEW Stainless-Steel Appliances including Fridge, Stove with Microwave & Dishwasher. Recently upgraded Floors $$$; New Crown Molding & Baseboards. Remodeled Bathrooms with New Toilets, Sinks & Fixtures. Closet organizers in every room! Other upgrades include New Electrical Panel with All New Plugs, Switches & Outlets. Unique CUSTOM Upgrade: 60" SMART Fireplace BONUS: Largest Locker & Best Indoor Parking Spot! ***NOTE: Maintenance fee includes - ALL Utilities (Water, Hydro + Heat); Premium Cable TV Service + Unltd High-Speed Internet. (id:55499)
Homelife G1 Realty Inc.


