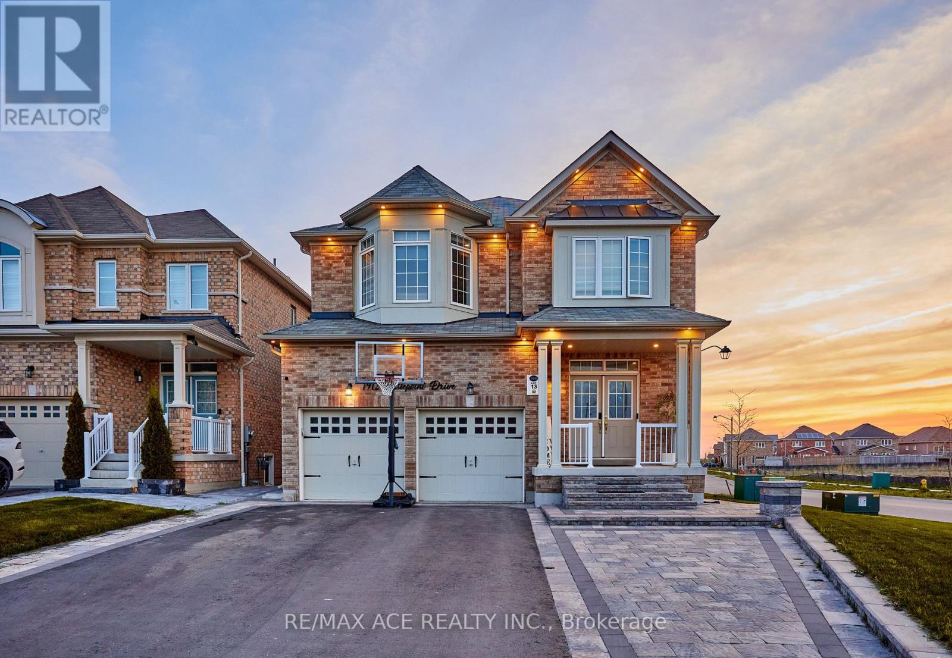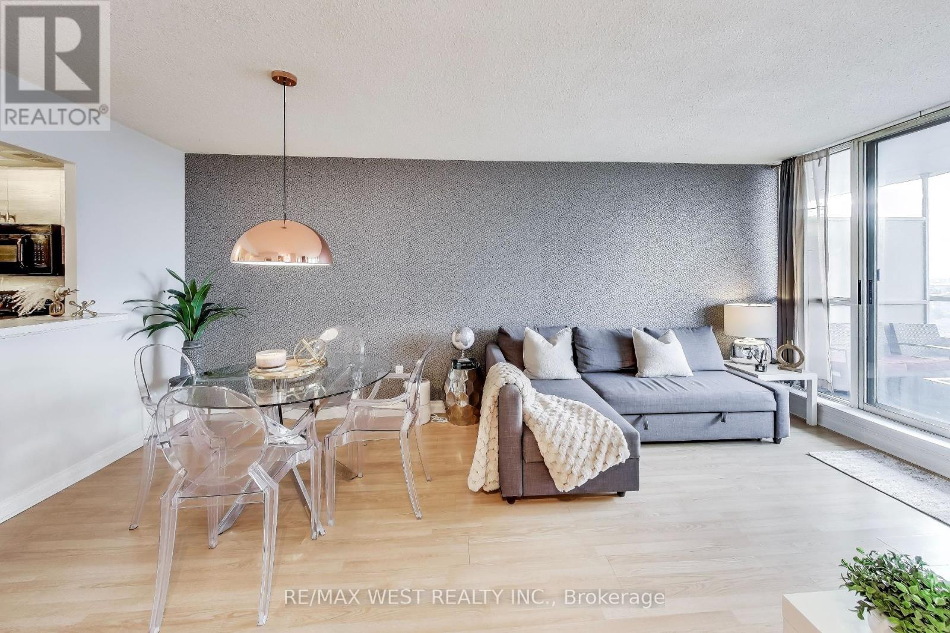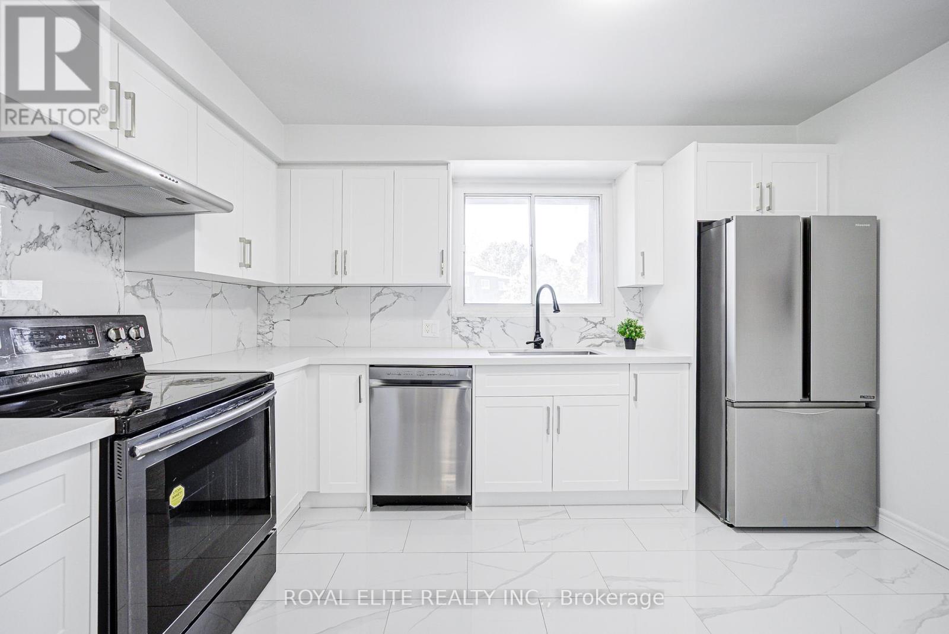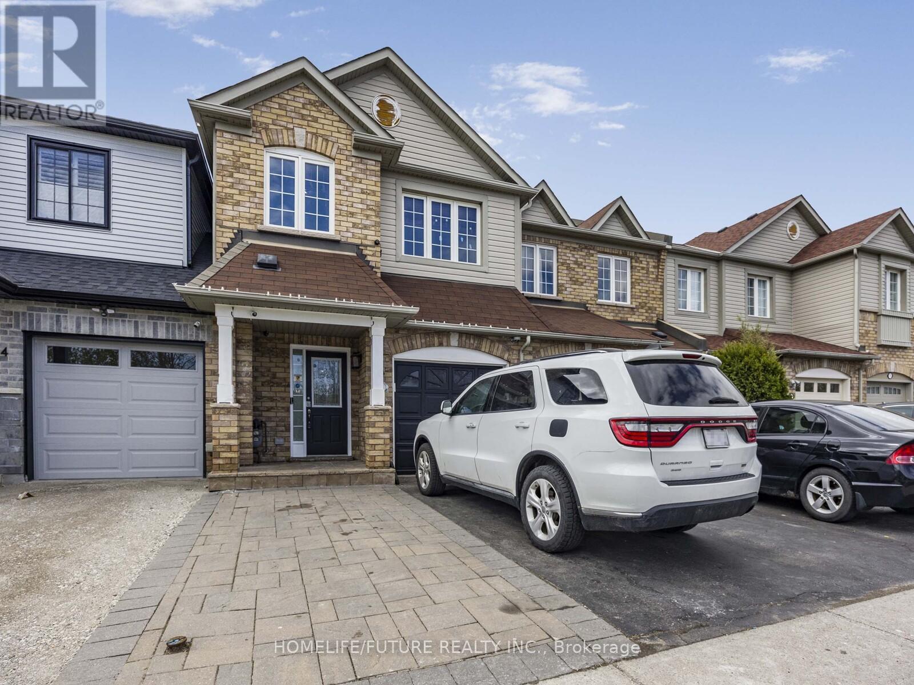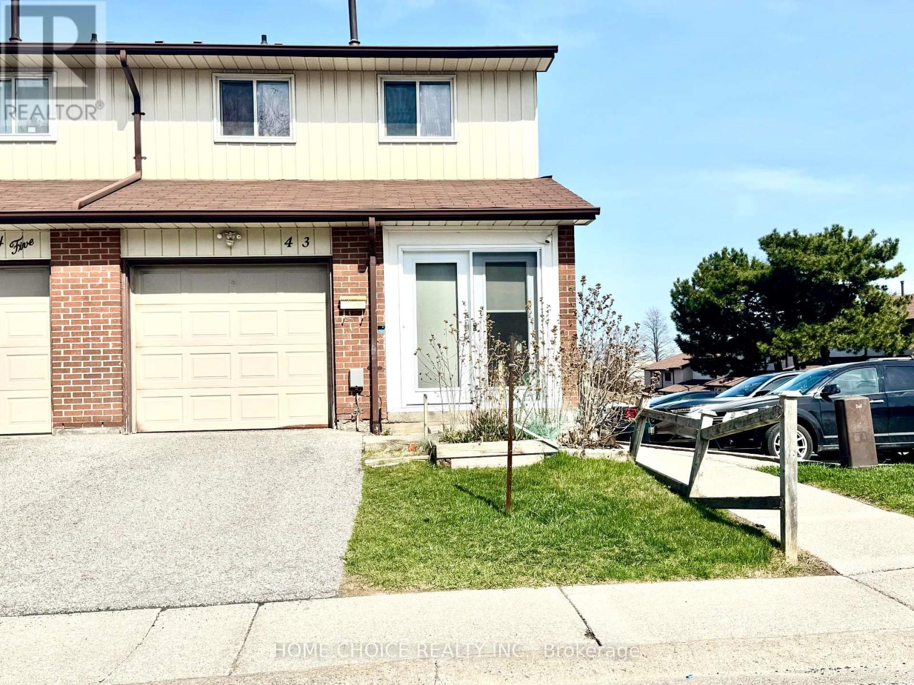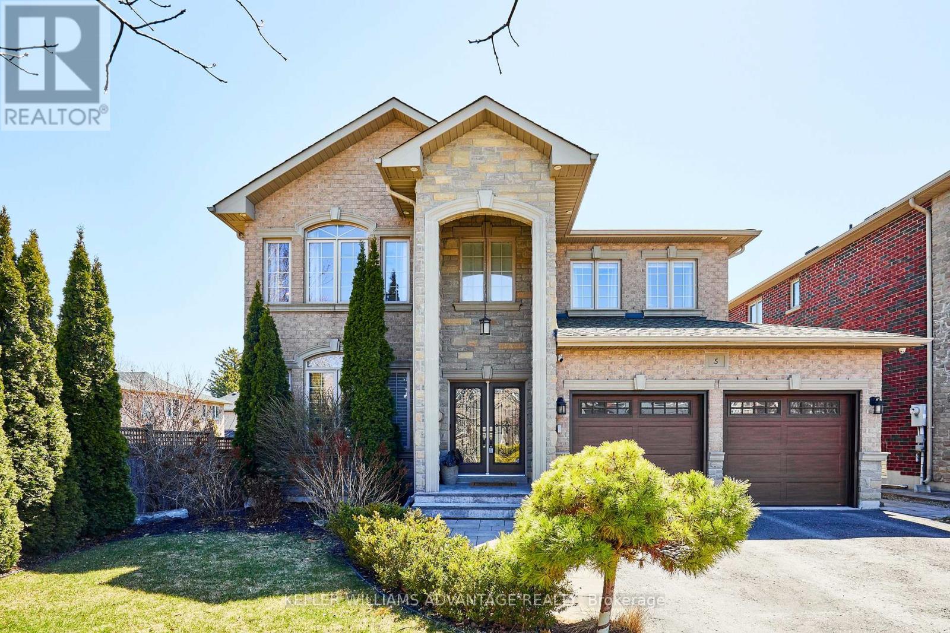22 Bignell Crescent
Ajax (Northeast Ajax), Ontario
Stunning All Brick And Stone Detached 2814sqft Home Backing Onto a Ravine For Added Privacy. Originally A 4 Bedroom Model Converted By The Builder Into A Spacious 3 Bedroom Layout For Larger Rooms. Featuring A Finished Basement Finished By The Builder With A Large Rec Room, Additional Bedroom/Office, Full Bathroom, And Oversized Windows, Perfect For Extended Family Or Entertaining. The Main Floor Boasts 9-Ft Ceilings, Upgraded Hardwood Floors And An Open-Concept Layout With Separate Living, Dining, And A Spacious Family Room Complete With A Cozy Fireplace And Views Of The Private Backyard. The Upgraded Kitchen Features Granite Countertop, Breakfast Bar, Backsplash, Newer Stainless Steel Appliances (2023) And Upgraded Cabinetry. Beautiful Oak Staircase Leads To The Second Floor With A Convenient Laundry Room. The Generously Sized Primary Bedroom Offers A Luxurious 5-Piece Ensuite And His-And-Hers Walk-In Closets. The Second Bedroom Features Its Own Private Ensuite, Ideal For Guests Or Family. Additional Features Include: Soundproof Basement Ceiling, Upgraded Light Fixtures, California Shutters Throughout, Partially Interlocked Backyard, Interior Access To Insulated Garage, Newer Garage Door And Much More. Located In A High-Demand North Ajax Neighbourhood, Close To Audley Recreation Centre, Top-Rated Schools, Parks, Golf Courses, Costco, Shopping, Restaurants, Highways (401/407/412), Amazon Warehouse, And More. This Beautifully Maintained Home Truly Shows Pride Of Ownership. Dont Miss It! **EXTRAS** S/S Fridge, S/S Stove, S/S Dishwasher, S/S Range Hood, Washer, Dryer, All Light Fixtures & CAC. Hot Water Tank Is Rental. (id:55499)
RE/MAX Realtron Ad Team Realty
1912 Castlepoint Drive
Oshawa (Taunton), Ontario
Meticulously Crafted Luxury Executive All-Brick Home in Prestigious North Oshawa. This delightful Corner-Lot home is nestled in a peaceful, highly desirable neighborhood with highly rated schools including French immersion Ecole Jeanne Sauvé. Enjoy quick access to Hwy 407/401, shopping, dining, and Costco everything you need just minutes away. The main floor features a spacious living room with gleaming hardwood floors, complemented by an open-concept family room that flows seamlessly into the modern kitchen. Additionally, the main floor includes a dedicated office space, perfect for accommodating a work-from-home environment. This home is the perfect blend of sophistication and functionality, featuring over 3,325 sq. ft. of above-grade and an additional 1,270 sq. ft. in the basement, with numerous high-end upgrades throughout that enhance both style and convenience. The elegant hardwood spiral staircase sets the tone for refinement, flowing effortlessly throughout the home and enhancing its timeless charm. This spacious home features 5 bedrooms and 3 full bathrooms, with a conveniently located laundry room on the second floor. The fully finished legal basement features 2 bedroom, 2 washroom, kitchen, bathroom, living, a recreation room along with its own separate entrance. This setup offers an excellent opportunity for additional rental income, providing full privacy and independence. This spacious property provides ample parking with space for 5 vehicles in the driveway and 2 in the garage, complemented by a fully fenced backyard offering privacy and security with 2 gated access points for added convenience. There is no sidewalk in front or along the side of the property, allowing for full use of the driveway and making snow clearing easier during winter months. (id:55499)
RE/MAX Ace Realty Inc.
1917 - 5 Greystone Walk Drive
Toronto (Kennedy Park), Ontario
Welcome to 5 Greystone Walk A Stylish Tridel-Built Gem in the Heart of Scarborough! Discover this tastefully renovated and spacious 600 square foot 1-bedroom suite, ideally situated in the Kennedy Park neighbourhood. Enjoy a thoughtfully upgraded living space, a functional open-concept layout w/ breakfast bar that seamlessly flows into the dining room and living room. Enjoy a night cap on your large west facing private balcony with stunning city skyline views perfect for taking in spectacular sunsets. This pet-friendly building is conveniently located at Danforth Road & Midland Avenue in Torontos Scarborough suburb. Enjoy access to top-tier amenities including indoor and outdoor pools, hot tub/jacuzzi, sauna, tennis and squash courts, fully equipped fitness centre, scenic walking trails, recreation and party rooms, and 24-hour gatehouse security offering a true hotel-style living experience. Commuters will love the proximity to Kennedy GO and Warden subway station, while nearby conveniences include a major plaza seconds from your door, Highway 401, Scarborough Town Centre, Cineplex movie theatre, gas stations, grocery stores, schools, and places of worship. This home blends modern comfort, lifestyle amenities, and unbeatable convenience an ideal opportunity for first-time buyers, downsizers, or savvy investors. Bonus: Condo fees include all utilities plus one owned underground parking space! (id:55499)
RE/MAX West Realty Inc.
24 - 3075 Bridletowne Circle
Toronto (L'amoreaux), Ontario
Spacious Multi Level 3+1 Br Condo Townhome Located In High Demand Area, Quiet Family Complex, $$$ Just Spent On Upgrades. Modern Kitchen With Quartz Counter Tops& Backsplash & Custom Designed Kitchen Cabinets, Lots of Storage Spaces throughout Kitchen and Washrooms! A Brand New Bathroom With Standing Shower(2nd floor).New Staircase. New Flooring(Except Main/Bsmt Washrooms/Main Floor Tile). Bright Cozy High Ceiling Living Room W W/O To Fenced Back Yard For BBQ And Gardening. Extra Flex Room With 3pc Bathroom In Basement.1 Car Garage+1 Outdoor Parking. Freshly Painted Throughout The House. Low Maintenance Fee Include Water And Cable. Ideal For 1St Time Home Buyer & Investor. Walking Distance To Bridlewood Mall (Metro & Chinese Supermarket, Toronto Public Library),Minutes To 24Hrs TTC, Hwy 401/404/407/DVP, Seneca College. Prime Location With Plenty Of Conveniences! Move In Condition!! MUST SEE!!! (id:55499)
Royal Elite Realty Inc.
100 - 601 Westney Road S
Ajax (South West), Ontario
Well maintained two storey office building just minutes from Highway 401 and close proximity to the GTA core. 14,500 square feet available on the main floor plus additional space available on the 2nd floor. Space can be divided up to smaller units starting at about 2,000 square feet. Many uses available however there is already some medical uses in the building. Heated underground parking and ample and outside parking including an electric charging station. (id:55499)
Weiss Realty Ltd.
140 Coleman Crescent
Scugog, Ontario
This delightful, waterfront residence offers sweeping water views and spectacular sunsets. Featuring a sandy, clean shoreline, property offers plenty of parking for friends and family year round. The built-in garage offers a convenient drive-through back door, deep enough to park two smaller cars or a boat. The recent deck is complete with a shower - perfect to shower off after a swim. Some renovations have already been completed, enhancing the property's appeal. Flexible closing, shows well. 1-piece is an outdoor shower, 3rd bedroom currently used as a den. (id:55499)
Sotheby's International Realty Canada
Upper - 96 Bettina Place
Whitby (Rolling Acres), Ontario
You Don't Want To Miss! Great Location In A Family Friendly Community, Amazing 3+1 bedrooms, 2.5 bathrooms, Open Concept Layout with Large Great Room And The Den On Second Floor Perfect For Office Space Or Kids Doing Homework. The exclusive use of the backyard perfect for relaxing or entertaining. Close Access To Hwy 401 & Hwy 407, Close To Shopping, Restaurant And Schools. (id:55499)
Bay Street Group Inc.
96 Oke Road
Clarington (Courtice), Ontario
Beautifully maintained two-storey home featuring 3 bedrooms, 3 bathrooms, a formal living and and dining room and a beautifully renovated kitchen. The fully finished basement is open concept and versatile. The backyard oasis is complete with a heated above-ground pool, 2-tier deck and stunning perennial gardens, perfect for summer barbecues or relaxing after a long day. Located in a quiet, family-friendly neighbourhood, this home is minutes from top-rated schools, parks, shopping and easy access to highways for commuters. Don't miss this incredible opportunity! Upgrades and special features include: Smart Refrigerator wifi; Smart Dishwasher wifi; Stove; Washer; Dryer; Roof- 10-11 years (40 year shingles); Front Windows- 6 years; Sliding Door- 5-6 years; Jacuzzi tub; Kitchen- 5-6 years; Broadloom on basement stairs- 2 years; R/I for gas fireplace in ceiling above electric fireplace; Pool Heater- 3 years; Pump & Sand Filter- 1-2 years; Liner- 3 years' Irrigation System- front and backyard; Exterior cameras; Garage has 50amp panel; 1 GDO on Bluetooth; Garage Door- 2023; Shed with Hydro; 2-tier deck; Exterior pot lights- on motion or automatic; HWT (owned); Exterior Potlights; Alarm System; Smart Switches; Raised gardens with Perennials and a Mature Pear Tree loaded with Pears every year ** This is a linked property.** (id:55499)
Cindy & Craig Real Estate Ltd.
11 Serene Court
Whitby (Rolling Acres), Ontario
Exceptional property built by premium builder Delta Rae Homes on a premium lot! This is the largest most luxurious home on the street! This home has all three upgrade packages from the builder including upgraded lighting, upgraded fixtures, upgraded trims and crown mouldings! Gorgeously upgraded kitchen including granite counters and backsplash, large pantry, Wolf Stove and Sub-Zero Fridge! All finishes are luxury and finished to the highest standard! Modern contemporary open concept layout with island kitchen, with wine fridge, and family room overlooking the pool! Family Room and Dining room with waffled ceiling and shared 2 sided fireplace! Stunning backyard with extensive landscaping including heated saltwater pool, hot tub, shed, and large pergola. This home is an entertainers delight! Second floor has 2 ensuites as well as shared washroom for 2nd and 3rd bedroom! This home shows exceptionally well! (id:55499)
Sutton Group-Heritage Realty Inc.
66 Gristone Crescent
Toronto (Rouge), Ontario
Welcome To Gorgeous Executive Beautiful 3+1 Bedroom, 4 Washroom Freehold Townhome, With Basement Apartment. Quiet Street Neighborhood, Features Luxury Living Space. Features: 9 Foot Ceilings, Main Floor Open Concept, New Painting, Gleaming Hardwood. Access To Garage From Inside. Updated Throughout For Modern, Comfortable Living. W/O To A Deck. Live & Rental Opportunity. Oak Staircase. Granite Counter Top In Kitchen And Main Bath. Granite Floor (Kitchen, Dining, Powder Room & Foyer), Spot Lights & Crown Moulding In Main Floor. Second Floor Laundry Room. Deck Enclosed. Finished Basement Apartment For Rental Income. Prime Location Steps To Bus For Easy Commuting. Minutes to Park, Public Schools, Medical Centers, Hospitals, University, Colleges, Highway 401 & 407. Don't Miss This Incredible Opportunity To Own A Move-in-ready Home. In A Convenient Location! (id:55499)
Homelife/future Realty Inc.
43 - 30 Dundalk Drive
Toronto (Dorset Park), Ontario
Welcome to this Charming and Bright Corner End Unit with 3Bedrms+1 Condo Townhome in a Serene and High demand Location!!! This property suits for First time Home Buyers and Downsizers nestled in a Family Neighborhood. Installed Enclosure Porch, Modern Kitchen and Carpet Free home. Laundry Rm in the Basement can be converted to Kitchen. Conveniently Located near Kennedy Commons Plaza...Restaurants, Cafes, Grocery Stores & Etc. Steps to TTC, Close to Hwy 401, School, Place of Worship and Shopping Mall. Shows Very Well...MUST SEE!!! (id:55499)
Home Choice Realty Inc.
5 Laura Ellis Court
Toronto (Centennial Scarborough), Ontario
Classic layout. Modern luxury. Welcome to 5 Laura Ellis Court - a custom-built 5 bed, 5 bath home with large in-law suite, in the highly sought-after Port Union community. Offering over 4000 sq ft of living space, this home blends timeless design with upscale comfort. From the grand foyer to the living room that can double as a main floor office space for meeting clients, to the central hub of the home - the kitchen and family room combo-- all areas are thoughtfully laid out and feature high-end finishes. The chefs kitchen includes quartz counters, top-of-the-line appliances, custom cabinetry. Walk-out to your deck - perfect for entertaining or busy family. Upstairs, an extra wide hall leads you to five large bedrooms including an office, a 3-pc ensuite and 4-pc Jack & Jill, while the primary suite features a 5-pc spa bath and two walk-in closets. The bright, above-grade basement with walk-out to backyard is ideal for in-laws, nanny suite, or older kids returning home from school. A full kitchen, possible 6th bedroom, rec room, and office. The backyard oasis features a saltwater pool and spillover spa. Steps to parks, top schools, trails, and transit this is a rare opportunity to own a home that offers space, function, and lasting value. Just move in and enjoy! *EXTRAS*: Waterproof underdeck, saltwater pool with spa, 6-zone in-ground sprinkler, wired speakers, 750+ bottle wine cellar, wine fridge, heated & insulated garage, Nest doorbell & thermostats, shed, BBQ gas line. (id:55499)
Keller Williams Advantage Realty


