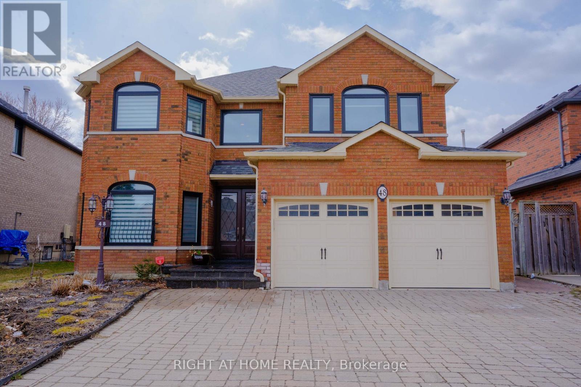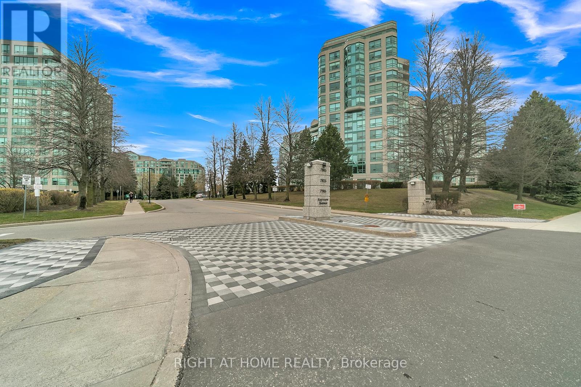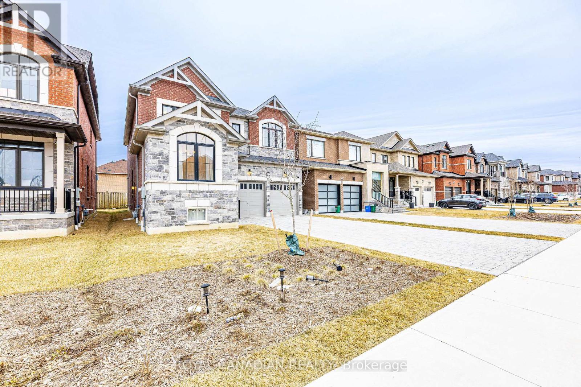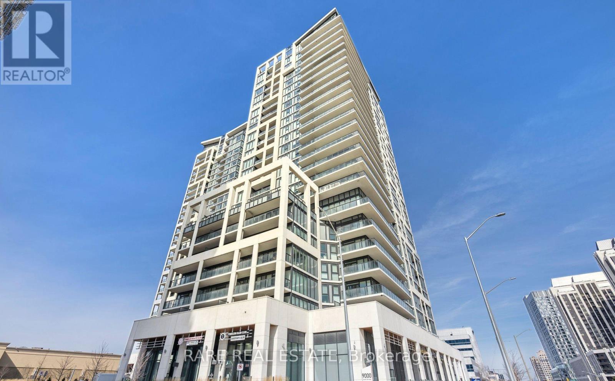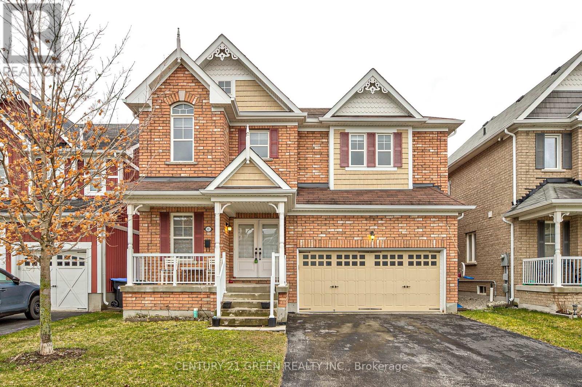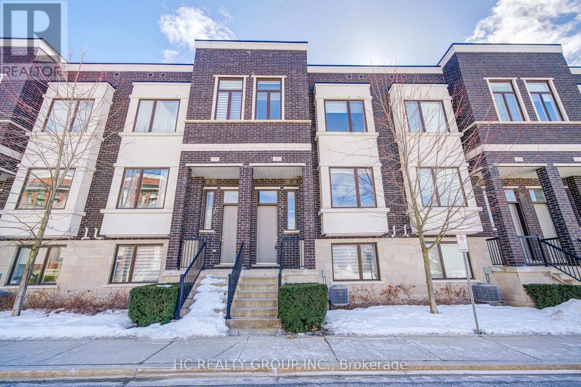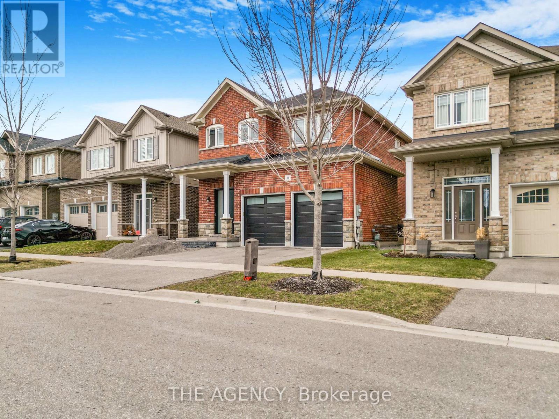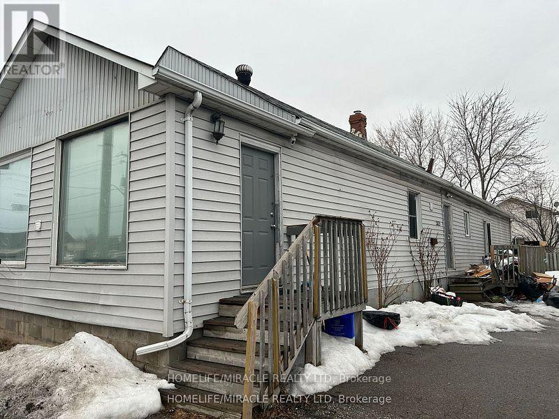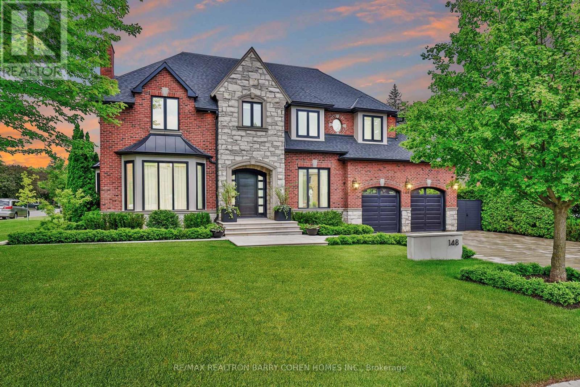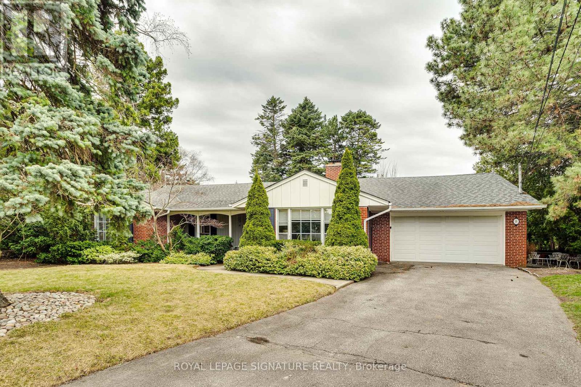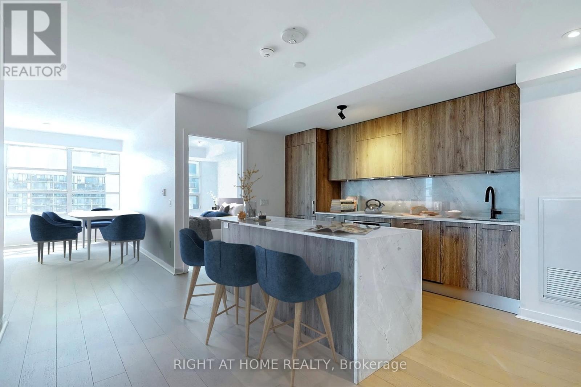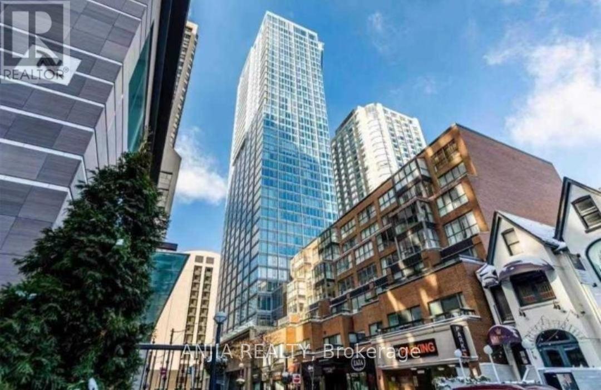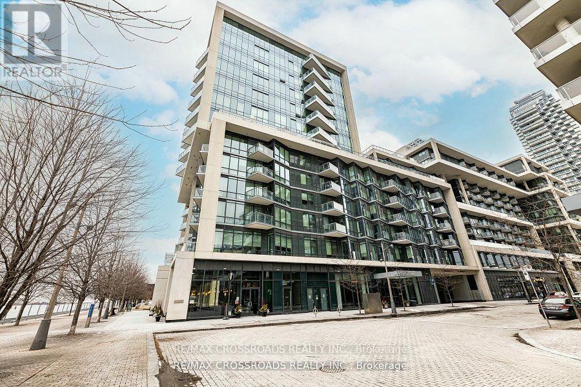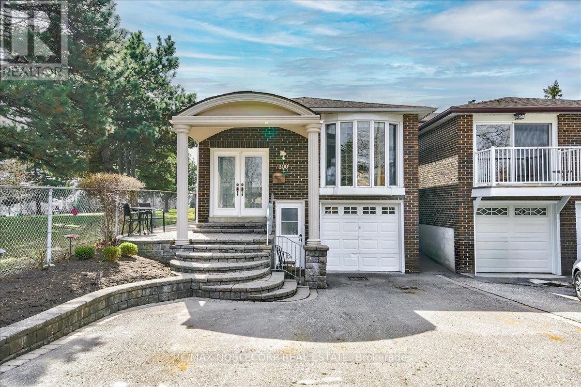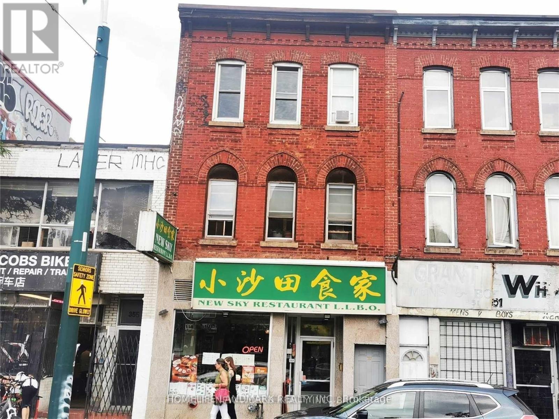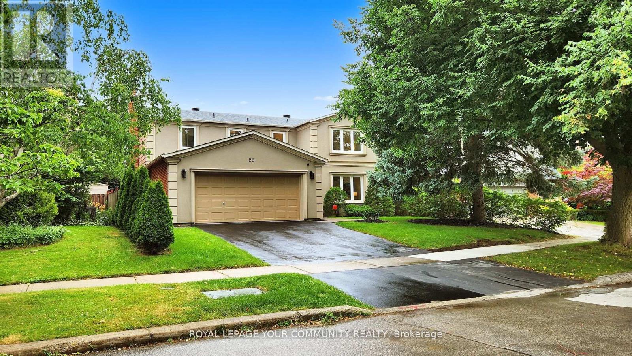Studio On Main Floor - 14 Tim Jacobs Drive
Georgina (Keswick South), Ontario
$$$ spent on a newly renovated huge bright studio plus a good size den with big wardrobe sitting on the main floor of the detached house. This studio was used to be a warm and cozy family room with a built-in natural gas fireplace and hardwood flooring. It features a separate entrance from the garage, exclusive use of a 3pcs bathroom and kitchen and laundry set. A customized carpet will be put on the hardwood floor before tenant's moving-in. All the walls are newly painted. The kitchen was newly installed with new cabinet and Quartz counter, new sink and marble mosaic backsplash, regular size range with new powerful range hood, counter top microwave, new Led Pot Lights, full size high end Samsung front load washer/dryer. The new 3pcs bathroom features with marble wall, floor and shower niche. Each window has been installed blind or zebra shade are installed for your privacy. Excellent location, minutes to Walmart, bank, and supermarket, restaurant and hwy404. Tenant pays rent and 1/4 of the utilities(water, electricity, gas and hot water tank rental) of the whole house. One parking on the driveway is included. Tenant is Responsible For His or Her Parking Spot's snow removal. The studio is ready for you to move-in and enjoy. (id:55499)
Aimhome Realty Inc.
48 Vaughan Mills Road N
Vaughan (Elder Mills), Ontario
WELCOME TO THIS EXQUISITE 4+2 BEDROOM HOME WITH A BASEMENT APARTMENT! Immaculate 3,400 Sqft family home in the heart of Woodbridge with 2 professionally finished basements, featuring a separate entrance and a 2-bedroom apartment . Crown moulding on the main floor, a large family room, and a private large backyard. Great location for your dream family home. Main floor laundry and entrance to the garage. Large driveway. The basement is professionally finished, with 3 bedrooms, 2 recreation rooms, kitchen, and a laundry area with a separate entrance. Large, breathtaking lot, steps from the Humber River and lush conservation. Gourmet kitchen with gas burners and a breakfast area that leads to a huge, breathtaking backyard. $$$ spent on upgrades. The interior of this home features crown mouldings and pot lights. The family-sized kitchen includes an oversized island, upgraded appliances, and a walkout to the backyard. The primary bedroom offers a newly renovated 5-piece en-suite and a walk-in closet. Newly renovated main bathroom, new furnace, new roof, and all new windows. (id:55499)
Right At Home Realty
1210b - 9600 Yonge Street
Richmond Hill (North Richvale), Ontario
Welcome to the luxurious Grand Palace, ideally located with bus service right at your doorstep. This freshly painted suite features 9-foot ceilings, floor-to-ceiling windows, a modern open-concept layout, and a stylish kitchen with a large island and granite countertop, built-in appliances, and ample cabinetry. Enjoy a spacious den that can serve as a home office or additional bedroom, along with a walk-out to a large private balcony. Residents benefit from 24-hour concierge service and exceptional amenities including an indoor pool, sauna, fitness centre, guest suites, party rooms, outdoor terrace, and moreall just steps from Hillcrest Mall, parks, restaurants, and major conveniences. (id:55499)
Forest Hill Real Estate Inc.
267 King High Drive
Vaughan (Beverley Glen), Ontario
Welcome to 267 King High Dr. One of the Best Locations in All of Thornhill! Situated in one of the most coveted sections of luxury Thornhill, this stunning custom-built home offers unparalleled elegance and craftsmanship. With 4+1 bedrooms and 5 bathrooms, this meticulously designed residence showcases high-end finishes throughout, making it a true standout. The modern chefs kitchen is a masterpiece, featuring top-of-the-line appliances, granite countertops, custom cabinetry, and a spacious center island, perfect for entertaining. The open-concept living areas are beautifully illuminated by pot lights throughout, while a gas fireplace adds warmth and sophistication. A main-floor office and mudroom enhance the homes functionality. Step outside into your completely private backyard oasis, featuring significant professional landscaping, an inground saltwater pool, jacuzzi, pergola, and cabana serene retreat for relaxation and entertaining. Upstairs, the luxurious primary suite boasts a fireplace, a spa-like ensuite, and a walk-in closet, while the additional bedrooms offer ample space and elegance. The professionally finished walkout basement adds incredible value, complete with a second kitchen and direct access to the backyard and pool, making it ideal for extended family or potential rental income. Located just minutes from Centre Street shopping, Highway 407, top-rated schools, and the best amenities Thornhill has to offer, this exceptional home is the epitome of luxury, comfort, and convenience. Don't miss the opportunity to own this remarkable property in one of Thornhills most prestigious locations! (id:55499)
Forest Hill Real Estate Inc.
901 - 7825 Bayview Avenue
Markham (Aileen-Willowbrook), Ontario
Welcome to the prestigious Landmark of Thornhill. This bright and spacious 2-bedroom unit features a large sun-filled solarium, perfect for relaxing or entertaining. The open-concept layout includes a kitchen with a dedicated eat-in area and neutral décor throughout. Prime location within walking distance to the Thornhill Community Centre, places of worship, supermarkets, Shoppers Drug Mart, and a variety of restaurants. Convenient direct bus access to Finch Subway Station, and just minutes to top-rated schools, Highway 7, and Highway 407. Enjoy a full range of exceptional condo amenities, including an indoor pool, fitness facilities, and more. (id:55499)
Right At Home Realty
111 Jinnah Avenue
Markham (Middlefield), Ontario
This exquisite two-year-old detached residence offers four generously sized bedrooms and a versatile den that is ideally suited for use as a home office or an extra bedroom. The design prioritizes comfort and aesthetic appeal, featuring nine-foot ceilings on both the primary and second floors, elegant oak staircases with wrought iron spindles, smooth ceilings, and hardwood flooring throughout the premises. The newly modernized kitchen is a culinary enthusiast's paradise, showcased by quartz countertops, a ceramic backsplash, under-cabinet lighting, high-quality cabinetry, stainless steel appliances, and a spacious central island that facilitates cooking and entertaining. An abundance of natural light characterizes the residence, thanks to its large windows and well-considered layout. The bathrooms have been thoughtfully designed to ensure privacy and functionality, incorporating Jack-and-Jill access and separate enclosed areas for enhanced convenience. Additional features of the property include a 200-amp electrical panel, a Tesla charger in the garage, and an interlock driveway. Nestled within a desirable neighborhood in Markham, this home is conveniently located just minutes from esteemed elementary and secondary educational institutions, York University, and a community center encompassing a pool, fitness facility, library, and park. The location also provides easy access to Costco, various shopping and dining options, and is just a short distance from Highway 407, facilitating seamless commuting. This property represents an impeccable combination of luxury, functionality, and an exceptional location. (id:55499)
Royal Canadian Realty
17 Golfview Crescent
Georgina (Sutton & Jackson's Point), Ontario
Welcome To 17 Golfview Crescent A Beloved Family Home With Tremendous Potential. Set In The Heart Of Wood River Acres, This 4-Bedroom, 2-Bathroom Home Sits On An Impressive 60 X 210 Ft Lot Backing Onto Peaceful Greenspace. The Lot Alone Offers Incredible Value And Room To Grow, Making This An Ideal Opportunity For Buyers Looking To Invest In A Prime Location. The Home Features An Attached Single-Car Garage With Inside Entry, Plus A Spacious Driveway That Fits Up To Six Vehicles. Inside, The Sun-Filled Living Room With Hardwood Flooring Flows Into A Formal Dining Area, While The Eat-In Kitchen Offers A Walk-Out To A Large Deck And 24 Ft Above-Ground Pool Perfect For Enjoying The Outdoors. Upstairs, You'll Find Four Well-Sized Bedrooms, Each With Their Own Closet. The Finished Basement Provides Additional Living Space With A Rec Room And Plenty Of Storage In The Laundry Area. Recent Updates Include A Newer Furnace And A/C (2023). In A Location That's Hard To Beat, This Home Is Full Of Potential And Ready For Your Personal Touch. Just Minutes From Shopping, Dining, And The Shores Of Lake Simcoe, With Quick Access To Hwy 404 For An Easy Toronto Commute. Whether You're Looking To Renovate And Make It Your Own Or Invest In A Highly Desirable Neighbourhood, This Is A Rare Opportunity In Sutton You Won't Want To Miss. (id:55499)
Exp Realty
1223 - 9000 Jane Street
Vaughan (Concord), Ontario
Available for lease starting May 1st, 2025, this beautifully designed 1-bedroom, 1-bathroom condo at the Charisma East Tower by Green park offers the perfect blend of luxury, comfort, and convenience in the heart of Vaughan. Boasting approximately 600 sq. ft. of modern living space with soaring 9-ft ceilings, floor-to-ceiling windows, and stunning laminate flooring throughout, this bright, open-concept unit features a sleek L-shaped kitchen with quartz countertops, backsplash, centre island, and stainless steel appliances. The spacious primary bedroom includes a double closet, while the 4-piece bathroom and private balcony with spectacular north-facing views add to the units charm. Enjoy added conveniences like in-suite laundry, custom window coverings, pot lights, 1 parking space, 1 locker, heat, and central AC included in the rent. Located just steps from Vaughan Mills Mall, VMC Subway Station, Cortellucci Vaughan Hospital, Highways 400 & 407, and even Canadas Wonderland, this unit places everything at your doorstep. Indulge in 5-star amenities, including a 24-hour concierge, outdoor pool, rooftop terrace, modern fitness and wellness center, yoga studio, party room, pet spa, bocce courts with lounge area, game rooms, theatre, family dining room, WIFI lounge, and more. This is metropolitan living at its finest bright, stylish, and ready to welcome you home. (id:55499)
Rare Real Estate
35 Fortune Crescent
Richmond Hill (Rouge Woods), Ontario
Gorgeous Home located in A Top-Ranked School District, nestled in the highly sought-after community of Rouge Woods. Boasting 2887 sqft with functional layout, highlighted by a grand entrance foyer with 18ft ceiling, 9ft on main floor. Original owner, well maintained cozy and bright home with all comforts desired. The beautifully renovated south-facing kitchen boasts brand-new quartz countertops (2024), sink water filter, newer appliances, a pantry, and ample cabinetry, flowing seamlessly into a spacious breakfast area overlooking the private yard, complete with a wood deck. Professionally finished front brick interlock. Newly finished hardwood floor (2024) on main Floor. Spacious 4 bedrooms and 3 full bathrooms upstairs. Huge Master bedroom with office/work place. All window replaced (2024), garage door (2024), main entrance door (2024). In-ground lawn Sprinkler, Furnace electrical air filter. Close to Highway, bus route, shopping places including Costco, Walmart, home depot etc., and a variety of cuisine. (id:55499)
Century 21 Leading Edge Realty Inc.
111 Jinnah Avenue
Markham (Middlefield), Ontario
This stunning 2-year-old detached home features 4 spacious bedrooms plus a versatile den, perfect for a home office or an additional bedroom. Designed for both comfort and style, it features 9-ft ceilings on the main floor, 9-ft ceilings on the second floor, elegant oak stairs with wrought iron spindles, smooth ceilings, and hardwood flooring throughout. The gourmet kitchen is a chefs dream, complete with quartz countertops, a ceramic backsplash, under-cabinet lighting, high-end cabinets, stainless steel appliances, and a large center island perfect for cooking and entertaining. With large windows and a thoughtfully designed layout, the entire home feels bright and spacious. The well-designed bathrooms provide both privacy and functionality, with Jack-and-Jill access and separate enclosed areas for added convenience. Additional features include a 200-amp electrical panel, a Tesla charger in the garage, and an interlock driveway. Located in a prime Markham neighborhood, this home is minutes from highly rated elementary and secondary schools, York University, a community center with a pool, fitness center, library, and park. Conveniently close to Costco, shopping, dining, and just minutes from Highway 407 for easy commuting. A perfect blend of luxury, functionality, and an unbeatable location. (id:55499)
Royal Canadian Realty
238 William Roe Boulevard
Newmarket (Central Newmarket), Ontario
Absolutely Gorgeous Cozy Family Home. Two story Detached fully renovated. 3 Bedrooms 4 bathroom. One Bedroom Finished Basement with Separate Entrance. Fantastic Opportunity For Investor & End Users, New Kitchens & Floor, Freshly Painted, Pot Lights, two separate laundry, New electrical panel (200Amp). New Own furnace, new A/C. Don't Miss Out On This Fabulous Opportunity in Newmarket. Close to Public Transit, school, shopping mall. (id:55499)
Century 21 Heritage Group Ltd.
185 Shephard Avenue
New Tecumseth (Alliston), Ontario
Discover your dream home, situated in a highly coveted area and boasting an array of upgrades. This exquisite residence offers four generously sized bedrooms and four bathrooms, highlighted by a stunning glass double-door front entrance. Conveniently located near Highway 400, enjoy easy access to shopping, plazas, a community center, St. Paul's Catholic School, and Alliston Union Public School. Spacious two-car garage and parking for four cars, convenience and comfort await. (id:55499)
Century 21 Green Realty Inc.
3 - 14 Lytham Green Circle
Newmarket (Glenway Estates), Ontario
Discover a prime investment opportunity or the perfect starter home in the heart of an established community near downtown Newmarket. Glenway Urban Towns offer unparalleled convenience with easy access to Highway 400 and 404, GO Transit, and YRT Transit. This tastefully designed stacked condo townhouse boasts 1,485 sq. ft. of living space, featuring 3 bedrooms, 3 bathrooms, and 1 parking unit. The open-concept layout showcases beautiful features and finishes, while spacious, private outdoor spaces provide an ideal setting for relaxation. Large Spacious Terrace For Morning Coffees, Entertainment & More. With numerous schools, parks, recreation facilities, and a wide array of dining, shopping, and entertainment options nearby, this home is perfect for modern living. Expected occupancy is May 29, 2025 **EXTRAS** Interior Photo is A Mock Up (id:55499)
RE/MAX Key2 Real Estate
2nd & 3rd Floor - 97 Carneros Way
Markham (Cedar Grove), Ontario
Box Grove Community! This home offers 3-bedroom, 3-bathroom and 2 parking. It has large windows that boasts ample of natural light. The modern open concept kitchen features ceramic flooring, breakfast bar and eat in kithen, stainless steel appliances and walk-out to a large covered balcony. Separate Living Room with laminated flooring, Direct access to the garage for added convenience. Strategically located close to Viva Cornell Bus Terminal, Highway 7, 407 ETR, various banks, Walmart Shopping Centre, Boxgrove Smart Centre, Stouffville Hospital, and Cornell Community Centre, this home offers unparalleled convenience. No Pets & No Smoking. (id:55499)
RE/MAX West Realty Inc.
25 Lafferty Lane
Richmond Hill (Crosby), Ontario
Modern Luxury Townhouse in Prime Richmond Hill. Experience modern luxury in this exquisite townhouse located in Richmond Hill's coveted Bayview Area. Boasting a double-car garage and driveway parking for two , this home offers convenience and style. The bright, open-concept layout features 10-foot smooth ceiling on the main floor, upgraded ceiling on the lower floor and upper floor, and 70 pot lights for a warm, inviting ambiance. The European-inspired kitchen showcases waterfall quartz countertops, high-end cabinetry, and seamless flow into the living and dining areas. Laminate flooring, a master bedroom with custom-built wardrobe, and a versatile family room add elegance and functionality. Enjoy serene park view, Upgraded 6-inch baseboards on the main floor, and proximity to top-ranked Bayview Secondary School, banks, Highway 404, and essential amenities. Don't miss this blend of luxury and convenience-- Schedule your viewing today! *** A Must See*** (id:55499)
Hc Realty Group Inc.
153 Queen Street
New Tecumseth (Alliston), Ontario
Charming Home on Spacious In-Town Lot. This cozy home sits on an impressive 50 x 154 ft freehold lot, offering ample space and privacy with a fully fenced yard. Ideal for downsizers, first-time buyers, or investors, this property boasts: *3 Cozy Bedrooms - Perfect for comfortable living. *Bright, Renovated Kitchen - Modern updates with plenty of natural light.* Updated Bathroom - Stylish and functional.* Detached Garage - Great for storage or a workshop. *Ample Parking - Convenient space for multiple vehicles.* Freehold Property - No land lease fees. Located in town with easy access to local amenities, Honda, Highway 400, schools, and dining .This home combines convenience with charm. Don't miss this great opportunity! (id:55499)
Coldwell Banker Ronan Realty
Upper - 177 Maple Avenue
Richmond Hill (Harding), Ontario
Discover this sun filled 3-bedroom raised bungalow in the vibrant, family-oriented Harding neighborhood! This main-floor treasure features a sun-drenched, open-concept layout with a smart, functional design that maximizes natural light. Enjoy the privacy of a separate south-side entrance, along with exclusive access to a dedicated kitchen, bathroom, and laundry. Ideally situated near Bayview Secondary School, scenic parks, trails, a community center, diverse dining, supermarkets, and the Richmond Hill GO Station, with seamless access to Highways 400, 401, and 407. Two (2) driveway inline parking spots are included for your convenience. Your perfect home awaits! (id:55499)
RE/MAX Elite Real Estate
Back - 177 Maple Avenue
Richmond Hill (Harding), Ontario
Welcome to this exceptional 3-bedroom (Back Unit) raised bungalow in the lively family-friendly Harding neighborhood! This thoughtfully designed addition to the property--distinctly not a laneway home--ensures all three bedrooms are conveniently located on the ground level, offering a bright and spacious open-concept layout that seamlessly blends intelligent design with an abundance of natural light. Relish the privacy of your own front-door entrance (available upon move-in), along with exclusive access to a fully equipped kitchen, bathroom, and laundry areas in the lower level. Ideally situated near Bayview Secondary School, scenic parks, trails, a lively community center, diverse restaurants, supermarkets, and the Richmond Hill GO Station, with easy access to Highways 400, 401, and 407. Two (2) in line driveway parking spots are included for your convenience. Start your new chapter in this perfect home today! (id:55499)
RE/MAX Elite Real Estate
Bsmt - 86 Cleta Drive
Toronto (Kennedy Park), Ontario
Cute And Cozy! Settled On A Quiet Street In A Mature Neighborhood! Just Steps Away From . Public School, Shopping And Subways! Good Sized Kitchen And Cabinets. Walking Distance ' Kennedy Subway Platform. (id:55499)
Royal LePage Ignite Realty
58 - 966 Adelaide Avenue E
Oshawa (Eastdale), Ontario
Welcome to this bright and spacious townhome nestled in the family-friendly Eastdale community! Close to schools, parks, public transit and shopping. The main level features a sun-filled living and dining area, while upstairs you'll find a large primary bedroom and two generously sized bedrooms each with updated closets perfect for a growing family or a dedicated home office. 1198 sqft of Living Space Plus The finished walkout basement which includes a fully fenced backyard, fully paved-ideal To Entertain and For BBQs. Step outside to enjoy a shared green space and community pool, just a few steps away. Highlights include: New flooring, light fixtures throughout, new roof and A/C unit. Don't miss this move-in ready gem in a vibrant, family-oriented neighborhood! (id:55499)
Homelife/vision Realty Inc.
85 - 85 Deacon Lane
Ajax (South East), Ontario
Come and see this beautifully stylish and well maintained, all brick townhome, nestled in the heart of a highly sought-after family friendly neighbourhood in South Ajax, Steps from Lake Ontario and The Ajax Waterfront Trail. Set on a spacious and fully fenced lot, this gem features 9ft ceilings, a well designed open concept layout with large picture windows. Spacious eat in kitchen with ample storage cupboards and walk out to large sundeck. Spacious Dining and Living Room with electric fireplace. Upper level features 3 spacious bedrooms, beautifully updated bathroom. Walk in level offers a recreation room and walkout to yard. Enjoy the convenience of being close to all amenities, including: schools, parks, shopping, and restaurants. Commuting is convenient with easy access to public transit and major highways. Dont miss this opportunity to live in a beautiful, established community! (id:55499)
Keller Williams Realty Centres
#main - 64 Fernhill Boulevard
Oshawa (Mclaughlin), Ontario
This Charming Bungalow Offers The Perfect Blend of Comfort And Style. Hardwood Flooring Throughout With The Exception Of The Cozy Bedrooms, An Open Concept Kitchen Featuring Easy-To- Use Conveyance With Stainless Steel Appliances And Elegant Crown Molding That Adds A Touch Of Sophistication To The Space. This Home Is Located In A Quiet Area And Close to Local Parks And Schools, Making It Ideal For Family Living. (id:55499)
Century 21 Percy Fulton Ltd.
516 - 1435 Celebration Drive
Pickering (Bay Ridges), Ontario
Experience luxury living at Universal City Condos 3! This brand-new, never-lived-in one bedroom, one bathroom podium unit offers unobstructed west-facing views, a modern kitchen with stainless steel appliances, a spacious balcony and a locker! Enjoy the exceptional amenities, including a state-of-the-art fitness center, saunas, a party room, pet spa and beautifully landscaped outdoor terraces with BBQs, pool, cabanas, and fire pits. The sleek design features an open-concept layout, quartz countertops, and top notch finishes. Located in the heart of Pickering, you're minutes from the Pickering Town Centre, parks, schools, and multiple transportation options, including the nearby Pickering GO Station for a quick ride to Union Station. With Pickering's planned growth and expansion, this is a perfect opportunity for both homeowners and investors. Don't Miss This Opportunity! (id:55499)
RE/MAX Hallmark First Group Realty Ltd.
3017 - 2031 Kennedy Road
Toronto (Agincourt South-Malvern West), Ontario
Students welcome. Please make sure to see the vitual tour. Introducing a brand-new luxurious corner unit nestled in Scarborough, offering 2 bedrooms, 2 full baths, and a balcony with stunning unobstructed views to the Sorth and West. The modern kitchen boasts built-in stainless steel appliances, complemented by 9-foot ceilings that enhance the spacious feel. Floor-to-ceiling windows illuminate the open-concept layout with abundant natural light. Residents can enjoy a plethora of amenities including concierge service, a well-equipped gym, inviting party room, designated kids zone, cozy lounge, music rooms, convenient guest suite, tranquil library, and ample visitor parking. Ideally situated close to transit options, reputable schools, diverse shopping destinations, and major highways 401, 404, and DVP. This unit also includes a parking spot and locker for added convenience. (id:55499)
Bay Street Integrity Realty Inc.
2219 - 275 Village Green Square
Toronto (Agincourt South-Malvern West), Ontario
A Truly Unique1-Bedroom Condo Built by Tridel in Avani2 - A Master-Planned Community in Scarborough! This Thoughtfully Layout 550 Sqft Unit Features a Spacious, Square Design and an Oversized Living Room with Floor-to-Ceiling Windows that Let in Beautiful Natural Light Throughout the Day. The Room Effortlessly Accommodates a Full Sectional SofaIdeal for Entertaining Guests or Simply Unwinding while Soaking in the Stunning Park and Skyline Views, or Spending a Slow, Cozy Day on the Couch. The Primary Bedroom Boasts a Generously Sized 3-Door Closet and Easily Fits a King-Sized Bed A Rare Luxury in 1-Bedroom Condos.Tridel-Built. High Quality Guaranteed. Premium Laminate Flooring Throughout. Modern Kitchen with Granite Countertops, High-Gloss Lacquered Cabinetry, Stainless Steel Built-In Appliances. ***Parking Spot Located Next to the Elevator for Ultimate Convenience. Low Maintenance Fee Includes Water and Bell Hi-Speed Unlimited Internet.***Top-Notch Amenities Include a Fully Equipped Gym, Pet Spa, Rooftop Garden and Terrace, Outdoor BBQ Area, Theatre, On-Site Daycare, and Two Party Rooms. At Your Doorstep is a Large Community ParkPerfect for Relaxing Walks and Outdoor Enjoyment.Commuting is Effortless: TTC Bus Stop is Right Downstairs and Direct to Kennedy Station, Easy Access to Hwy 401, and Just Minutes to Walmart, Shoppers, Banks, Restaurants, Kennedy Commons, Metro, and More!***Original Owner, Never Rented Out, Very Well Maintained Ideal for First-Time Buyers or Investors. Don't Miss!*** (id:55499)
Homelife New World Realty Inc.
49 Harbourside Drive
Whitby (Port Whitby), Ontario
**Discover Lakeside Community Living at Whitby Shores! ** Welcome to a gorgeous townhome nestled in the highly sought-after Port Whitby community. This gem offers the perfect blend of modern comfort and serene natural surroundings ideal for nature enthusiasts who cherish leisurely walks along Lake Ontario's scenic trails. Strategically located, this property provides convenient access to Lakeridge Health, schools, transit, and an array of amenities. Plus, its just moments away from the stunning Lynde Shores Conservation Area, Highway 401, and Whitby GO Station, ensuring a seamless commute to the city. **Inside, you'll find**- Hardwood floors in the living /dining on main level. An open-concept floor plan that's perfect for entertaining friends and family. A beautifully designed kitchen with ceramic backsplash, sleek granite counters, and a handy overhang for dining stools. Eat in kitchen with walkout to a deck and fenced backyard make it your private outdoor haven. **Upstairs, the spacious master bedroom features** - A walk-in closet, a luxurious en-suite bathroom with a soothing soaker tub and separate shower. The unfinished basement offers boundless potential a blank canvas awaiting your personal touch to transform it into the ultimate recreation space or home office. (id:55499)
Century 21 Regal Realty Inc.
10 Moses Crescent
Clarington (Bowmanville), Ontario
Stunningly renovated Family home with In-law Suite capacity & Separate Entrance. Step into luxury and comfort in this beautifully updated 4+2, 3.5-bathroom home, where no detail has been overlooked. High-end renovations bring modern elegance to every corner - from striking custom fireplace feature wall to the sleek engineered hardwood flooring and pot lights throughout. The kitchen opens to spacious living areas perfect for entertaining, while upgraded light fixtures add a warm and contemporary feel. Upstairs, generous 4 bedrooms offer serene retreats, including spa like prime bathroom for ultimate relaxation. The fully finished basement with a private side entrance, two additional bedrooms and full bath makes it ideal for in-laws, guests or income potential. The new insulated garage doors, front door & side entrance door, combined with a fully tiled garage, add practicality and polish to the curb appeal. Located in a family-friendly neighborhood, this turn-key home is truly move in ready. Whether you're upsizing, investing, or looking for multigenerational living, this home checks every box. (id:55499)
The Agency
4 - 647 Warden Avenue
Toronto (Clairlea-Birchmount), Ontario
Power of Sale-being sold by Lenders AS IS WHERE IS This is a rare opportunity to get into the market! 3 beds+ 2 baths Stacked Townhouse + Garage. Vacant Lockbox for easy showing (id:55499)
Sutton Group-Admiral Realty Inc.
107 - 321 Carlaw Avenue
Toronto (South Riverdale), Ontario
Multi-use commercial lease space at the Work Lofts by Lamb Development Corp in the heart of Leslieville. 580 SF currently configured as a physiotherapy office with a reception area and three treatment rooms. Previous use was a design studio with a woodworking shop. This unit features floor to ceiling windows, polished concrete floors, studio lighting, a private enclosed patio (north exposure), an ensuite kitchenette, and common washrooms (ensuite washroom possible). Access to boardroom and break-out space conveniently located on the 2nd floor complete with a full kitchen and lounge area. Easy access to public transit, the Don Valley Parkway, cafes, shops, and all that Queen Street East and Leslieville have to offer. A variety of commercial office and retail uses are permitted (details available upon request). Monthly net rent of $1,300 +monthly TMI of $1,100. Tenant pays hydro. Rental and visitor parking available. October 1, 2025 possession. (id:55499)
Royal LePage Signature Realty
91 Eagleview Crescent
Toronto (Steeles), Ontario
Welcome to this charming corner-lot detached home in a prime Toronto location! This spacious property features 3 bedrooms, 3 bathrooms, a finished basement, and a detached double garage. Enjoy the convenience of a private driveway with no sidewalk, ensuring extra parking space. In addition, 2020 Roofing updated, and 2017 all Windows updated. Steps away from a bus stop, it offers easy access to transportation, yet maintains a quiet environment despite being near a major intersection. Perfectly positioned, this home is in an excellent location close to grocery stores, plazas, park, and a variety of restaurants, all within walking distance. Don't miss out on the opportunity to own this ideal blend of comfort, convenience, and accessibility in the heart of Toronto! (id:55499)
Century 21 King's Quay Real Estate Inc.
252 Bloor Street E
Oshawa (Lakeview), Ontario
Unique opportunity to Live & Work. Residential Freestanding Building Having Commercial Space Approximately 600 Sf With One Washroom And Residential portion, approximately 800 sq ft, is with 3 Bedroom, two washrooms& a combined living dining kitchen. Lots of Parking Space And This Property Is Zoned For Many Uses. Highway 401 distance is kilometer way. Property sold in as is condition. (id:55499)
Homelife/miracle Realty Ltd
Main Fl - 406 Dovedale Drive
Whitby (Downtown Whitby), Ontario
Professionally Painted in April 2025. Great Bright Family Home in A Quiet Neighbourhood Connected to Every Amenity you Need. Enjoy One Of The Largest Backyards For The Area. Great 3 Bedroom Main Floor Bungalow. Large Living Space, Room for Dining Area, Bright Throughout. Private, Large Backyard Covered With Trees, Patio And Bbq Area! Private Entrance, Laundry Facilities in Basement common area. Huge Area For Storage. Perfect Family Community, Close To Schools, Shopping, 401 And Go Station. Minutes To Downtown Whitby. No Smoking Or Pets. 1st + Last Month's Rent, Rental App + Credit Check. This Is A Legal Duplex. Fire Sprinkler In Furnace Rm. Very Clean Home In A Great Neighbouhood of Whitby. All Walls, Ceilings, and Trim freshly painted. (id:55499)
Right At Home Realty
120 - 24 Fundy Bay Boulevard
Toronto (Steeles), Ontario
Motivated Seller! Bright & Spacious Immaculate Home In Highly Sought After Neighborhood. A Perfect Starter Home Boasting over 1400 Sqft of finished Living Area, W/Sep Space For an Elderly Parent or Teenager. Zero (0) Entrance Stairs Walk Through From Front to Backyard Walk-Out. Direct Indoor Garage Access, Beautifully Reno'd Bathroom, New 12MM Laminate Flooring & Eat-In Kitchen, Open concept living/dining, 3 Large Bedrooms All Furnished W/Modern California Shutters. Spectacular Backyard Framed by Tall Mature Trees For Cozy Outdoor Living. Walking Distance to Transit, Top Rated Schools, Shopping & Mins to Major Highways. (id:55499)
Royal LePage Signature Realty
903 - 252 Church Street
Toronto (Church-Yonge Corridor), Ontario
Brand new, never-lived-in 1+1 Bedrooms 2 Full Bathroom unit available in the heart of downtown Toronto on Church St! 3 minutes walk to Dundas Station and Eaton Centre. Right across from Toronto Metropolitan University, TTC, grocery stores, cafes, and more perfect for families seeking stylish urban living in a prime location. This bright and modern suite features an open-concept layout, floor-to-ceiling windows, in-suite laundry. Enjoy top-tier amenities including a golf simulator, co-working lounge, fully equipped gym, yoga studio, outdoor terrace, and Concierge. (id:55499)
Bonnatera Realty
Ll - 198a Davenport Road
Toronto (Annex), Ontario
Spectacular opportunity to secure prestigious retail at Avenue road and Davenport with Banner signage!Substantial exposure from both vehicular and pedestrian traffic on Davenport. Ideal for boutiques, studios,Service shops, Beauty, esthetics and more. Includes Private washroom + Kitchenette. Bright and Well laid out unit. This space includes your own separate door off Davenport. **EXTRAS** Lower Level available immediately, Tenant splits Hydro+ Enbridge bills with main level 40/60 split.Interior walls can be removed to create one large space. Currently built out as one large room + privateroom. (id:55499)
Area Realty Inc.
303 - 621 Sheppard Avenue E
Toronto (Bayview Village), Ontario
This spacious 2-bedroom 2-bathroom condo in a high-demand neighbourhood offers 767 sq. ft comfortable living space, plus a 40 sq. ft. balcony, perfect for relaxing or entertaining. Thousands have been spent on high-end upgrades, including kitchen ceramic tiles, light fixtures, top-of-the-line appliances, custom cabinets, and roller shades for window. The unit boasts 9-ft ceilings, adding to its open and airy feel. The master bedroom features a 3-piece ensuite with a sleek quartz countertop. The second bathroom is a full 4-piece with a large tub, ideal for unwinding. This unit also includes 1 parking spot and 1 locker for added convenience. Located in a prime area, its just a short walk to TTC, the subway, Bayview Village Shopping Mall, YMCA, Loblaws, and a variety of restaurantsmaking it an ideal choice for those seeking both comfort and convenience! (id:55499)
RE/MAX Royal Properties Realty
148 Highland Crescent
Toronto (Bridle Path-Sunnybrook-York Mills), Ontario
Fully Reimagined Design And Finish By Famed Richard Wengle Architect. Nestled South Of York Mills On Most Sought After Highland Cres. The Epitome Of Elegance And Contemporary Flair. Absolutely No Detail O/Looked. Over 8,500 Sf Of Luxe Liv Space. Timeless Red Brick And Stone Exterior. Extensive Macassar Millwork T/O. Gourmet Bellini Kitchen W/Island, Breakfast Area & W/Out To Terrace. Fabulous Grand Foyer W/Hotel Like Ambiance And Architectural Staircase. Main Floor Library W/Custom Built-Ins And Custom Glass And Iron Doors. Multiple Fireplaces. Priv. Prim Bedroom Retreat W/Lavish 7Pc Ens, Fireplace And H+H Expansive Closets. Exceptional L/L Boasts W/Up To Gardens, Gym, State Of The Art Theatre, Wine Cellar, Rec Rm, Nanny Suite W/Kitchenette. Worthy Of Architectural Digest. Steps To Renowned Schools, Granite Club, Parks And Shops At York Mills/Bayview. (id:55499)
RE/MAX Realtron Barry Cohen Homes Inc.
8 Honeywell Place
Toronto (St. Andrew-Windfields), Ontario
An enormous and immaculately kept ranch style bungalow with over 2400 sf on the main floor, an exceptional reverse pie shaped lot measuring over 180 ft across the back and the cherry on the top is its location on a quiet, rarely available cul-de-sac in the heart of upscale Bayview and York Mills. Enjoy beautiful hardwood floors, a spacious living and dining room, a warm and inviting renovated eat-in kitchen with quartz counters and stainless steel appliances, two skylights, updated bathrooms, a sprawling recreation room, storage galore and so much more!Enjoy some of the best top-rated neighbourhood schools in the city, parks, transit and easy access to Highway 401. 8 Honeywell Place is your cottage in the city, it's incredible and is available for the first time in over 40 years. Don't miss this opportunity to make it yours! (id:55499)
Royal LePage Signature Realty
609 - 1210 Don Mills Road
Toronto (Banbury-Don Mills), Ontario
Welcome to Windfield Terrace! Lovely 2 Bed, 2 Bath suite, 1165 sq feet of living space. Gorgeous Renovated Kitchen, & Breakfast Area. Large Balcony with Sunrise Views. Sunfilled Primary Bedroom, 2 large closets and a 4pc Ensuite. Spacious 2nd Bedroom. 2 Parking Spaces and Locker. This building has it all, wonderful amenities, outdoor pool, weaving gardens and pathways, perfect for a stroll or relax on bench. Steps to numerous parks, great schools, TTC and the wonderful Shops At Don Mills. (id:55499)
Royal LePage Signature Realty
802 - 501 Adelaide Street W
Toronto (Waterfront Communities), Ontario
Executive corner suite at Kingly condos in the heart of the Fashion District. Discover luxury living in this stunning 1,044 sq. ft. (+34 sq. ft. balcony) NE corner suite, featuring 2 spacious bedrooms and 2 full bathrooms. This suite is bathed in natural light through expansive, wall-to-wall windows, showcasing unobstructed views of the city skyline and the iconic CN Tower. Highlights include 9' smooth ceilings and a designer Scavolini kitchen with sleek European-style cabinetry. Individual, digitally-controlled HVAC systems. Acoustically engineered demising party walls. A great opportunity to reside in Kingly, a prestigious 132-unit boutique building with a classic brick facade and NY-style loft windows, blending elegance with premium amenities and services. Extras include additional $40K In upgrades, enclosed balcony, 1 parking & 1 locker. Building features 24 Hour Concierge, Gym and Roof terrace. (id:55499)
Right At Home Realty
1413 - 188 Cumberland Street
Toronto (Annex), Ontario
Welcome to luxury condo "Cumberland Tower" In The Heart Of Toronto's Coveted Yorkville Neighbourhood, At Cumberland St & Avenue Rd. Very Functional Floor Plan. This Luxurious One Bedroom Offers Expansive Wall To Wall & Floor To Ceiling Windows, Engineered Laminate Plank Floors, Custom-Designed Kitchen Cabinetry With Stone Counters & Built-In, Integrated Miele Appliances. Close to U of T And The Subway Is Across The Street. (id:55499)
Anjia Realty
531 - 55 Merchants' Wharf Way
Toronto (Waterfront Communities), Ontario
Luxurious 2 Bedroom Unit At Tridel's Aqualina On Bayside! Breathtaking Lake/ City Views, Eng. Floors T/O, Granite Countertops. Includes One Parking. Lake, Sugar Beach, Sherbourne Common And Boardwalk At Your Feet! Close To Financial District, St. Lawrence Market, Loblaws, George Brown And Highways. 88 Walk Score, 100 Transit Score. Enjoy Amazing Amenities Including Fitness Centre, Rooftop Pool, Yoga/Spin Bike Studios, Theatre, And More **EXTRAS** Built-In Stainless Steel Kitchen Appliances. Electric Ceramic Cooktop. Amenities Including: Concierge, Fitness Centre, Infinity Swimming Pool And More! (id:55499)
RE/MAX Crossroads Realty Inc.
1009 - 123 Eglinton Avenue E
Toronto (Mount Pleasant West), Ontario
Experience luxury living at one of Midtown Toronto's most prestigious addresses, crafted by Tridel. This freshly painted, carpet-free suite boasts a sun-drenched, unobstructed south facing view. Featuring a spacious and thoughtfully designed layout, this elegant 2-bedroom plus den residence includes a separate dining area and a primary suite with a lavish 4-piece ensuite and a generous walk-in closet. Enjoy an unparalleled lifestyle with superb amenities, including a 24-hour concierge, a state-of-the-art gym, an outdoor pool, and an inviting party and meeting room. Conveniently located just a short walk from the subway and surrounded by trendy shops, restaurants, and everyday conveniences, this residence offers the perfect blend of space and urban convenience. (id:55499)
Royal LePage Terrequity Realty
2012 - 170 Fort York Boulevard
Toronto (Waterfront Communities), Ontario
Beautiful 1+1 bedroom unit with parking & locker combining modern elegance with unbeatable convenience. Den ideal for home office, private balcony with views of Lake Ontario. Modern kitchen boasts granite counters. Building amenities include: Concierge, Party Room W/Outdoor Terrace & Bbq, Gym, Sauna, Media Room, Boardroom, 2 Guest Suites & Visitor Parking. (id:55499)
Keller Williams Portfolio Realty
300 Cherokee Boulevard
Toronto (Pleasant View), Ontario
Welcome to 300 Cherokee Blvd, Rarely Offered - bright and spacious 5-bedroom, 3-full bathroom, 5-level detached backsplit in a prime North York location, just minutes from Hwy 404 and Seneca College. Sitting on a 30 x 120 ft lot, this meticulously maintained home features 2 fully equipped kitchens, 3 separate entrances, and interlocked front, side, and rear yards for low-maintenance landscaping. The fenced-in yard includes planters, a covered awning, and an irrigation system, with no rear or side neighbours for added privacy. Perfect for end-users seeking rental income potential or investors looking to convert the space into three distinct units, this home has been lovingly cared for by the same owners since 1987. Dont miss this incredible opportunity to own a versatile and beautifully maintained property in a sought-after neighbourhood. ** This is a linked property.** (id:55499)
RE/MAX Noblecorp Real Estate
#5 - 353 Spadina Avenue
Toronto (Kensington-Chinatown), Ontario
Bright And Newer Renovated Unit Near University Of Toronto. Newer Kitchen, Newer Wash Room, Newer Floor And Newer Painting! Rent Including All Utilities. Close To U of T , OCAD, AGO And TTC Subway, Walk To Chinatown, Kensington Market, Restaurants & Retail Stores.Walk Score 99. (id:55499)
Homelife Landmark Realty Inc.
3402 - 70 Distillery Lane
Toronto (Waterfront Communities), Ontario
270-degree city and water views! The Heart of The Distillery District! Steps Away From Restaurants, Entertainment, Shops And More! Direct Access To DVP & Gardiner, Public Transit, Lakeshore And St Lawrence Market. 2 Bed/2 Full Bath/Open Concept/Wrap Around Balcony With Best Unobstructed Panoramic S/N/W Views of City! Option For Partial/Full Furnishings. Unbelievable upgrades like never seen before. Amenities: Outdoor Pool/Hot Tub/Cabanas/Gym/Steam/Sauna/Outdoor BBQ/ 24/7 Concierge/Yoga/Pilates Studio/Theatre/Games Room. Don't Miss Out!! (id:55499)
RE/MAX Ultimate Realty Inc.
20 Elkpath Avenue
Toronto (St. Andrew-Windfields), Ontario
Nested In One Of The Most Sought After Locations In York Mills Area, Bright and Spacious 4Bdrms /2-Storey detached house w/Finished basement & 2 car garages, 2,519sf +1,323sf Bsmt as per Mpac, Fresh painted (2024), New appliance (2024), New light fixtures (2024), New bathroom Mirrors (2024), charming yard view with flawless upkeep, Step into the esteemed neighborhood of Bayview & Yorkmills! Easy access to top-rated schools, Bayview village, parks & gourmet dining. **EXTRAS** S/S Brand new Fridge (2024) , Brand new Stove (2024), Brand new built in dishwasher (2024), Brand new range hood (2024), Brand new dryer (2024) and washer, New light fixtures (2024), Bathroom new mirrors (2024), Fireplace (As is) (id:55499)
Royal LePage Your Community Realty


