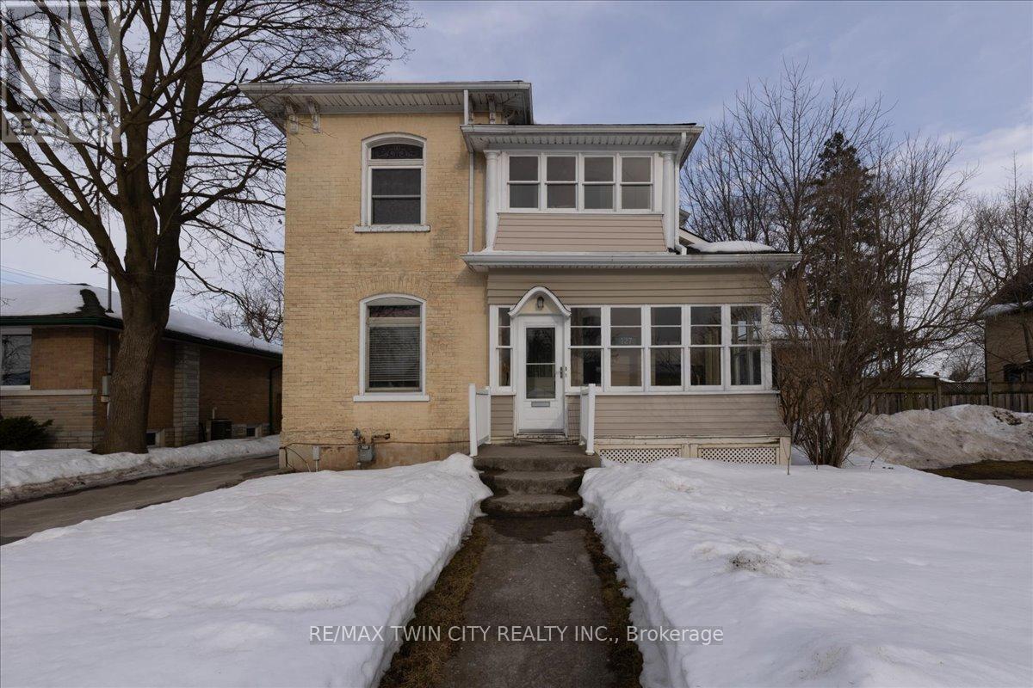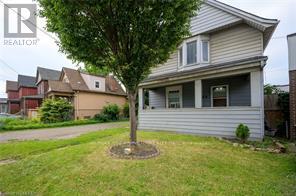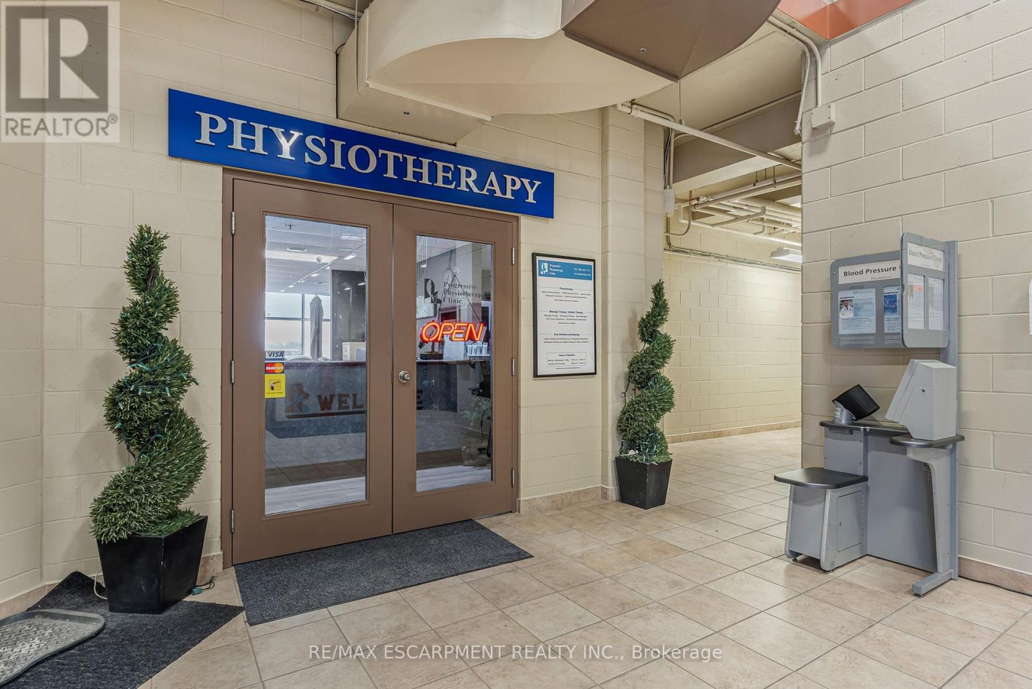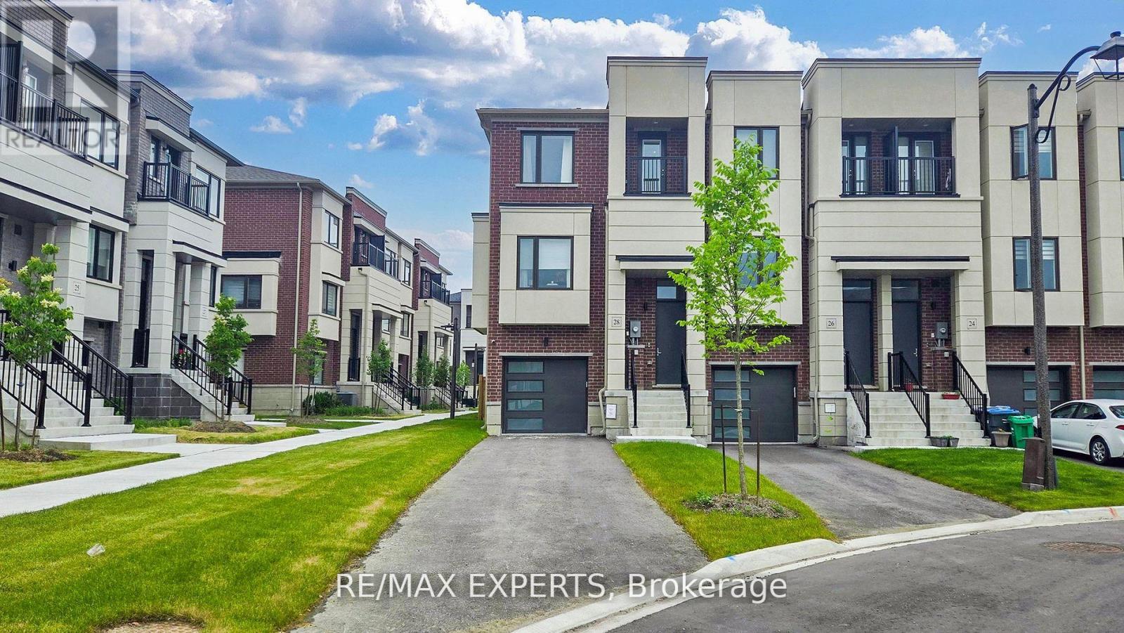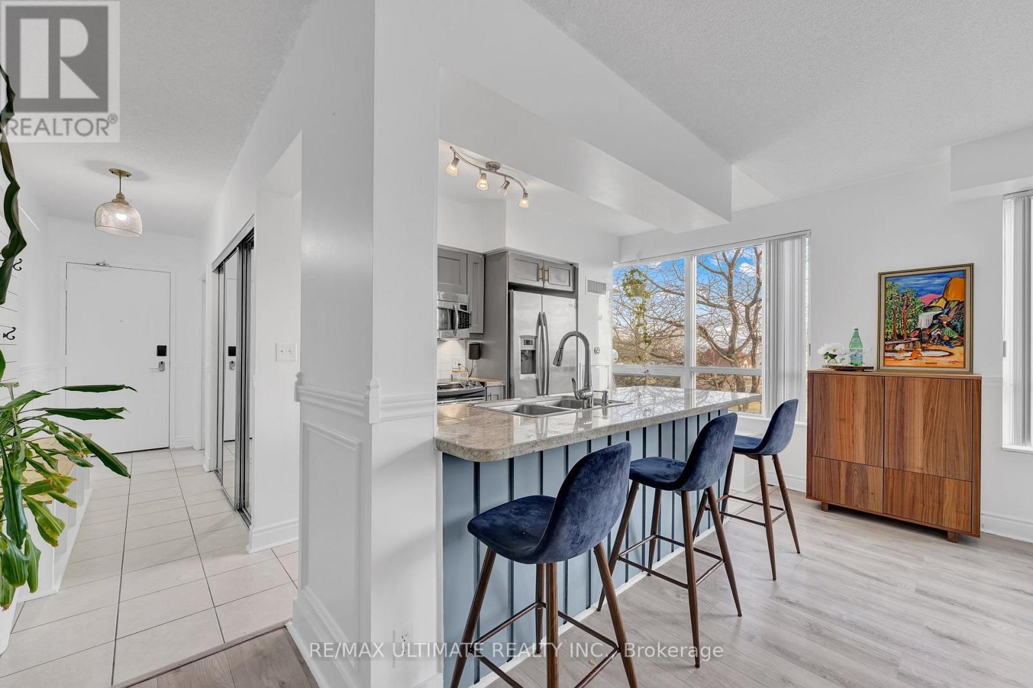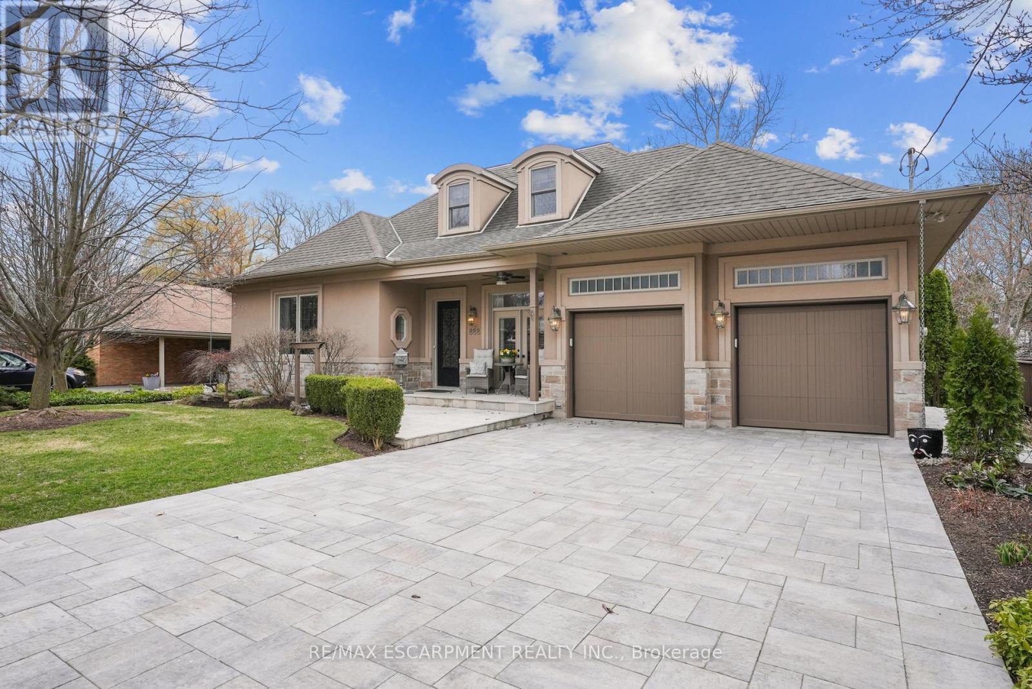32 William Street
Hamilton (Landsdale), Ontario
A must see back split property. Perfect for a growing family or first time homebuyers or investors. Lots of updates for a modern living. With a back split you get space. Granite kitchen countertop and kitchen island, modernized fireplace insert. Has 2 full washrooms with a rough-in for a 3rd in the basement. Entrance from garage to the spacious full basement that has lots of storage. You won't be disappointed. (id:55499)
Right At Home Realty
127 Laurel Street
Cambridge, Ontario
Fantastic lot and central location for this duplex on a premium 86'x134 lot (0.26 acre) Within walking distance of the upcoming LRT. Redevelopment potential with a severance this property has the potential for 6 units, or with rezoning could be stacked townhomes. Each unit has its own concrete driveway. Parking for up to 10 cars. Detached 24'x 22' garage with hydro. Sep. hydro meters. (id:55499)
RE/MAX Twin City Realty Inc.
724 Main Street E
Hamilton (St. Clair), Ontario
Neighbourhood landmark! Beautiful building with lovely coffee shop tenant and spacious 2 bedroom apartment above with large deck and bonus 400 sqft Studio building out back. Fully turnkey for an investor to come in and collect rent without hassle. Full basement offers even more potential for future improvement. This property has an excellent walk score with convenient access to retail, restaurants, shops not to mention Gage Park. A great investment in a growing city. (id:55499)
Right At Home Realty
372 Beach Road
Hamilton (Crown Point), Ontario
RSA&IRREG SIZES, Unique rare find 52.75Ft X 86.6Ft Lot. Has Garage use for storage. Large lot fits up 10 cars. This property can be used for a lot of different uses for self-employed, contractors. Great Investment or for personal use. Excellent Tenant for over 9 yrs will like to stay. The rentals $2100/month plus tenant pays utilities. The tenant will vacant with 60 day notice. Spacious excellent condition 21/2 stry 4+1 Bedrooms.2 baths. 9 ft high ceilings. Mostly finish basement with rough-in shower. Rear front and rear sun room. Huge master bedroom with a baby/office/exercise room. Allow 24 hrs notice to view this property. Pics are from previous listing. (id:55499)
RE/MAX Escarpment Realty Inc.
2 - 207 Fairleigh Avenue S
Hamilton (St. Clair), Ontario
Step into luxury with this newly renovated 2-bedroom + den apartment nestled in Hamilton's charming and quiet St Clairneighbourhood. Enjoy modern living featuring all new laminate flooring throughout, an abundance of natural light, and a brand new kitchenequipped with all new stainless steel appliances. A brand new washer/dryer is located in the back powder room. The apartment is locatednear an array of amenities, public transportation, scenic parks, and universities. **Available immediately, tenant takes over hydro for unitand splits water/gas 33% with other tenants** (id:55499)
Keller Williams Real Estate Associates
9 Industrial Drive
Grimsby (541 - Grimsby West), Ontario
Successful and reputable turnkey business in high traffic location in Grimsby known as "Progressive Physiotherapy Clinic." Well established and loyal patient base and strong referral base has been built up over 27 years. Strategically located inside a Fitness Club with direct access to gym and equipment for patient treatment. Plenty of free parking for clients. Lots of opportunity to expand with an estimated 1500 new residential units to be built within 1/2 km. Unit is 1025 square feet with 2 examination beds, ultrasound and cold laser therapy equipment. All inventory and equipment included except computer and monitor. **EXTRAS** Operating Hours: Mon, Wed & Fri 8 am -6:30 pm; Thursday 9 am -1 pm. Closed Tues, Sat & Sun (id:55499)
RE/MAX Escarpment Realty Inc.
A - 133 Birmingham Street E
Wellington North (Mount Forest), Ontario
Welcome home to this beautifully remodeled 3-bedroom, 2-bathroom lease opportunity that effortlessly blends style and convenience! This property features two completely updated units, each boasting stunning kitchens with sleek quartz countertops and brand-new stainless steel appliances, perfect for those who love to cook and entertain. The generously sized bedrooms provide ample space for relaxation, while the in-suite laundry makes everyday living a breeze. Outside, enjoy parking for two vehicles, ensuring plenty of room for your cars or guests. Just under an hour to Waterloo, Guelph & Orangeville this home offers small town living benefits while still being close enough to all amenities. If you are looking for a small town atmosphere, friendly people, and a lot of opportunity, then Mount Forest is the right place to call home. (id:55499)
RE/MAX Icon Realty
B - 133 Birmingham Street E
Wellington North (Mount Forest), Ontario
Welcome home to this beautifully remodeled 3-bedroom, 2-bathroom lease opportunity that effortlessly blends style and convenience! This property features two completely updated units, each boasting stunning kitchens with sleek quartz countertops and brand-new stainless steel appliances, perfect for those who love to cook and entertain. The generously sized bedrooms provide ample space for relaxation, while the in-suite laundry makes everyday living a breeze. Outside, enjoy parking for two vehicles, ensuring plenty of room for your cars or guests. Just under an hour to Waterloo, Guelph & Orangeville this home offers small town living benefits while still being close enough to all amenities. If you are looking for a small town atmosphere, friendly people, and a lot of opportunity, then Mount Forest is the right place to call home. (id:55499)
RE/MAX Icon Realty
724 Lakeshore Road E
Mississauga (Lakeview), Ontario
This approximately 1,200 sq. ft. unit features a professionally finished interior and includes a basement perfect for office use or additional storage. Fully equipped with 10 barber stations (chairs, mirrors, storage), a welcoming waiting area, front desk, payment counter, and two televisions. Coffee machine included. Completely Upgraded and Thousands of dollars spent on Leasehold improvements. Ideal turnkey investment. Rent is $5800 including TMI. (id:55499)
Save Max Real Estate Inc.
28 Queensland Crescent
Caledon (Bolton East), Ontario
Fully upgraded 3-Storey End-unit Townhome In An Exceptional Bolton Neighbourhood! Open Concept Layout W/ 3 Spacious Bedrooms & 3 Baths! Plenty of Natural Light Showcases This Beautiful Family Home W/ 9ft Ceilings & Upgrades Throughout Including Flooring, Kitchen, Slat Wall, Potlights, Window Coverings & More! Kitchen W/ Upgraded Countertops, Extended Kitchen Cabinets & Pantry! Oversized driveway fits 2-3 Cars In Addition to the Extra Deep 1.5 Car Garage Great for Storage! One Of The Best Lots In This Treasure Hill Development. Fenced Backyard with Gas BBQ Hook-up. Close To All Amenities Including Malls, Shops, Go Station, Schools, Libraries, Banks, Parks, Plazas, Churches & Much More! (id:55499)
RE/MAX Experts
13414 Creditview Road
Caledon, Ontario
Stunning 3-bed, 3-bath Home situated in the charming rural community of Caledon. This exceptional property features breathtaking views, an open and practical layout, a living room with high ceilings and a fireplace, and a main floor family room with walkout access. The main level family room and living room, both adorned with hardwood floors ,offer open-concept living and a cozy fireplace setting, perfect for entertaining guests or enjoying quiet family moments. The main level reveals a stunning kitchen , all bathed in natural light from large windows. The gorgeous primary bedroom, along with three additional bedrooms, provides ample space and comfort, each featuring hardwood floors, ample closet space, and abundant natural light. This home is a harmonious blend of sophistication and comfort ,ideal for those seeking a serene and stylish living environment. Minutes away from Georgetown Hospital, golf clubs, parks, school. Don't Miss Out This Exceptional Opportunity. (id:55499)
RE/MAX Gold Realty Inc.
308 - 511 The West Mall Avenue W
Toronto (Etobicoke West Mall), Ontario
The perfect blend of comfort, convenience, and connectivity with our latest listing that ticks all the boxes for your desired home! All Inclusive Utilities And Enhanced Bell Fibe Internet included in the lease . Boasting over 1200 sq ft of living space, this condo features 2 spacious bedrooms, a den that can double as a third bedroom, and a primary room with an ensuite for added privacy. Expansive open balcony, perfect for unwinding after a long day, and the practicality of an ensuite laundry. Positioned in an unbeatable location, this condo is just steps away from schools, lush parks, and a public transit bus stop, ensuring your daily commute is a breeze. Indulge in shopping sprees at the nearby Sherway Gardens Mall, stock up on essentials at local grocery stores, and enjoy seamless travel with major highways at your doorstep and a mere 10-minute drive to the nearest train subway. Straddling the vibrant cities of Toronto and Mississauga, this home is a commuter's dream. Plus, with exclusive building amenities like an indoor pool, sauna, exercise room, and party room, your leisure and fitness routines are well catered for. Don't miss the chance to make this ideal location your new address. (id:55499)
Century 21 Green Realty Inc.
2508 - 360 Square One Drive
Mississauga (City Centre), Ontario
"Limelight" Building. Beautiful Condo In The Heart Of Mississauga, Stainless Steel Appliances, Located Right Near Sq 1 Shopping Mall, Large Combined Living & Dining. Walking Distance To Sq1, Hwy 403/Qew, Sheridan College, Whole Foods Market, Miway. 1st & Last Month's Rent+10 P/Dtd Cheques+Security/Key Deposit. Aaa Tenant Reqd. New Immigrants Welcome. Agent Will Interview Tenants. Tenant Pays Hydro, Cable Tv, Internet. (id:55499)
Century 21 People's Choice Realty Inc.
5904 - 30 Shore Breeze Drive
Toronto (Mimico), Ontario
Welcome to Eau Du Soleil! This Stunning 1 Bedroom Plus + tech unit offers unobstructed views of the Toronto skyline and breathtaking lake vistas. Enjoy a modern kitchen with quartz countertops, stainless steel appliances, under cabinet lighting, and floor-to-ceiling windows that flood the space with natural light. Features include smooth 9ft ceilings, an upgraded bathroom with glass shower and porcelain tiles, and balcony access from both the bedroom and living room. Ensuite laundry included for added convenience. Exclusive access to the penthouse Sky Lounge, temperature-controlled humidor storage, and a private wine locker! Elevate your lifestyle. Live the vibrant Mimico experience with trendy restaurants, Cafés, lakeside paths and unbeatable vibes just steps away. Beautiful property, Unmatched amenities-you wont be disappointed. Easy access to the Gardiner, HWY 427, and public transit. Available furnished or unfurnished. (id:55499)
Sutton Group-Associates Realty Inc.
4 - 615 Shoreline Drive
Mississauga (Cooksville), Ontario
For Lease: Beautiful 2 Bed, 2 Bath End-Unit Condo Townhome with Garage & Rooftop Terrace Mississauga Prime Location Near Cooksville GO & Hwy Access. Welcome to this bright and spacious end-unit condo townhome, featuring 2 bedrooms, 2 bathrooms, and a private garage. This modern, well-maintained home offers the perfect blend of style, comfort, and convenience ideal for professionals or small families. Property Highlights: Gorgeous rooftop terrace with open and clear views is a perfect entertainer for guests during summer time. Freshly painted and updated move-in ready! Spacious open-concept main floor with living/dining and kitchen area. Modern kitchen with: Granite countertops, Breakfast bar, Designer backsplash and Stainless-steel appliances. Renovated bathrooms with elegant finishes. Hardwood stairs and Plenty of storage space throughout and has Garage parking. Walking distance to: Shops, restaurants, and Home Depot, Public transit & Cooksville GO Station, Local parks and green spaces. Quick access to Highways 403 & QEW And Minutes to Trillium Hospital perfect for commuters And Healthcare Professionals. (id:55499)
RE/MAX Real Estate Centre Inc.
201 - 1910 Lake Shore Boulevard W
Toronto (South Parkdale), Ontario
Amazing 1145 Sq Ft Suite & At Desirable Park Lake Residences! Welcome to Suite 201 where luxury meets nature on the beautiful shores of Lake Ontario. This stunning 3 bedroom/2 plus den corner suite offers breathtaking lake views from every room, making every morning feel like a retreat. Spanning 1,145 sq. ft., this south-facing suite is bathed in natural light and features a smart layout, ensuring maximum comfort and functionality. Modern, open-concept kitchen features a large breakfast island with seating, stainless steel appliances, and sleek granite countertops. Bright & Spacious Living Area W/Built-in computer/shelf nook, perfect for work or study, Corner Primary Retreat Has A Large Walk-in closet + spa-style 4-piece ensuite, The den is spacious enough to serve as a third bedroom, home office or playroom. Carpet-Free & freshly painted a crisp white. This suite is move-in-ready. Ensuite Laundry, Parking & Locker Included, EV Charging Station, Unbeatable Location, 5th Floor Rooftop features landscaped outdoor terrace with BBQ Station & picnic tables while the terrace offers picture perfect views of Lake Ontario an High Park. Steps from High Park, Beaches & Martin Goodman Trail, Ideal for outdoor lovers Minutes to Bloor West Village, Sunnyside Beach & Humber Arch Bridge Excellent Transit Options Transit Score 78, Bike Score 89 Top-Rated Schools Nearby Swansea Jr & Sr Public, Humberside Collegiate. Pet Friendly Building, You Wont Be Dissapointed! Pet Friendly. (id:55499)
RE/MAX Ultimate Realty Inc.
100 Dells Crescent
Brampton (Fletcher's Meadow), Ontario
Welcome to 100 Dells Crescent, A Rare Offering Executive Living Meets Resort-Style Entertaining Positioned on an ultra-private 136 deep ravine lot, this meticulously upgraded 4-bedroom, 4.5-bath executive residence offers a rare blend of sophistication, functionality, and outdoor luxury all within a coveted Brampton enclave. Spanning 2,690 sq. ft., the home is anchored by a chef-inspired kitchen fully renovated in 2024, complete with expansive quartz surfaces and a Jenn Air Professional gas range a true culinary showpiece. The kitchen opens seamlessly to elegant living and dining spaces, flowing outdoors to a 34 x 14 entertainers deck overlooking the professionally landscaped yard, saltwater pool, and tranquil ravine. The finished walk-out basement enhances the homes versatility, ideal for an in-law suite or upscale entertaining space, with direct access to the pool and outdoor amenities. Recent capital upgrades include: New furnace & pool heater (2024)New AC (2020)New roof (2018)Pool and hardscaping completed (2021)Renovated primary ensuite (2024)Additional features: Gas BBQ hookup; Quiet, family-friendly crescent Walking distance to top-rated schools, parks, and nature trails Whether hosting large gatherings or enjoying private serenity, this property delivers an elevated lifestyle inside and out .An exceptional opportunity for discerning buyers seeking luxury, privacy, and prestige. Book your Appt to view this home today! Don't let your dream home slip away! (id:55499)
Exp Realty
44 Carleton Place
Brampton (Bramalea West Industrial), Ontario
Look No further! **LOCATION! LOCATION!** This immaculately kept, move-in ready corner with townhouse is situated in a highly desirable area. The home features numerous upgrades and boasts a spacious layout, a family-sized eat-in kitchen, and three generously sized bedrooms, along with a finished basement bedroom that walks out to the backyard. Conveniently located close to major amenities, including highways, schools, malls, and much more! (id:55499)
RE/MAX Realty Services Inc.
40 Stornwood Court Ne
Brampton (Fletcher's Creek South), Ontario
Tucked Away from the Hustle and Bustle is this Stunning Executive Townhome (1920 Sq Ft as Per MPAC), located in Very Desirable Upscale Enclave of Fine Homes. Superior Finishes in Abundance; Beautiful Marble Foyer, Gleaming Hardwood Floors; Fabulous Living Room with Gas Fireplace and Unique Library Sitting Area by open railings overlooking Spectacular Separate Formal Dining Room with Soaring Cathedral Ceiling (Chandelier Negotiable). Fully Upgraded Gourmet Kitchen with Stainless Steel Built-in Range boasting Gas & Electric ovens and gas Counter Top Range in Centre Island, Built-in Dishwasher & SS Refrigerator/Freezer; Walk-Out to Rear Deck & Interlocking Patio w/ Gas Line for BBQ. The Upper Level boasts two Master Bedrooms - The Primary is Exquisite with Gleaming Hardwood Floors throughout, a full 5 piece en-suite bathroom featuring Sunken Tub and Separate Shower, Toilet and walk through with His & Hers Sinks/under cabinet lighting and beautiful 5 piece overhead lighting. Adjacent His & Hers Closets with Mirror Doors. The 2nd Bedroom is an Impressive Guest Room featuring extra large His & Hers Closets and a beautiful 4 piece en-suite Bathroom complete with Bathtub/Shower, Toilet and Sink. Take the stairs to the lower level to enjoy a partially Above Grade 3rd Bedroom for total privacy with an adjoining cozy recreation room for a game of darts. The Utility Room is also on the lowers level and boasts lots of room for storage, Laundry Tub and Top Quality Metallic Slate Finish Stackable Washer & Dryer Combination. (Home is Completely R.I. for Central Vacuum - Just Requires Unit & Accessories). (id:55499)
Ipro Realty Ltd.
17745 Innis Lake Road
Caledon, Ontario
Country living at its finest in prestigious Caledon. Located on quiet Innis Lake Road, 3.47 acres, this 2 story century home has been extremely well maintained. Driving up you will right away notice the manicured property, rolling hills, perfect gardens, picturesque views and gorgeous brick home. 4 bedrooms, finished attic, hardwood floors, newer windows, family room & living room, 2 bathrooms, 2 staircases, storage areas, partially finished basement, main floor laundry, original authentic trim, galley kitchen, dining room and sitting room with main level laundry. Additional heat pump for heating and air conditioning. This is a warm home that has been truly loved & maintained over all the years. Outside there's a beautiful covered porch with flagstone floor, paved large driveway, winding stream, fenced property, and gazebo. 24x36 insulated Detached 3 car garage with 240v and tons of storage. 2 level Bank barn with room for livestock, hay, storage with windows. This home is sure to impress you, the land is stunning, the house is warm and inviting and the area is superb. (id:55499)
Royal LePage Rcr Realty
1675 Hawthorn Avenue
Caledon (Caledon Village), Ontario
A must see... This is the one you will make your forever Home!! Welcome to this spacious Bungalow in desired Caledon Village on .84 Acre Corner Lot. This home has been loving maintained by the same owners since 1978. You will appreciate the Warmth in this Home. The Eat-in Kitchen features a Vaulted Ceiling with 2 skylights and the L-shaped Living and Dining rooms allow plenty of Natural Light. The Additional Family room with Cozy Wood Fireplace and Sliding doors provide W/O to Deck & Yard. The French doors enter into the Sunken Sun Room with Gas fireplace and Entrance from Garage These additions provide ample room to accommodate a large family. The 3 good sized bedrooms and 1 and 1/2 baths complete this level. The basement is partially finished with 2 additional large bedrooms both with above grade windows and plenty of closet space. The Rec Room has a moveable bookshelf that can divide this space for an office, a room for gamers, or whatever your needs are. The large Laundry combined w/Utility room also features Above Grade Windows and could be considered for perhaps adding a Kitchen. There is also huge Cantina/storage to accommodate absolutely everything you could need. Walk-in Closet in Rec Room was originally sized for additional bathroom. Plenty of parking in 2 areas. The front circular driveway (enter off Hawthorn) - 5 cars, and Side driveway (enter off Chester) - up to 10 cars. Updates include Roof 2018, A/C 2022, Insulation 2022, Electrical Panel 2013 - ESA Certified, Sump Pump 2013, Basement Reno 2013, Furnace 2006, some windows, New Septic tiles 1990. Septic is conveniently at the front on the property on the west side of the circular driveway. Property is defined by the Fence and Trees (can tap you Maples trees for your own Maple syrup). Great commuter access, walking trails, golf, so much more in this friendly family neighbourhood. (id:55499)
RE/MAX Realty Services Inc.
888 Partridge Drive
Burlington (Lasalle), Ontario
Luxury Ravine Living in Aldershots Prestigious BirdlandWelcome to a rare offering in Aldershots coveted Birdland neighbourhood a true luxury retreat backing onto a serene ravine and surrounded by nature. This impeccably maintained home is nestled on an incredibly landscaped property, front and back, offering stunning curb appeal and peaceful outdoor living spaces that are ready to enjoy.Step inside to discover elegant design and premium finishes throughout. Soaring 10-foot ceilings on the main floor create a bright and open ambiance. The layout is thoughtfully designed with a main floor primary suite featuring a gorgeous ensuite, a dedicated home office, and a spacious formal dining room perfect for entertaining.The chefs eat-in kitchen is a showstopper, complete with high-end appliances, custom cabinetry, and a cozy wood-burning fireplace ideal for both quiet mornings and family gatherings. The oversized great room offers tranquil ravine views and seamless flow for day-to-day living.Upstairs, you'll find a generous second bedroom with its own private ensuite, perfect for guests or family. The fully finished walkout basement provides additional living space with a large recreation room, sitting area with a second wood-burning fireplace, third bedroom, 4-piece bath, and even a workshop for hobbyists or handypersons.Outside, the professionally designed landscaping creates an oasis of calm whether you're relaxing on the patio or enjoying the lush greenery that surrounds this one-of-a-kind property.This home is totally move-in ready just unpack and enjoy the luxurious lifestyle it offers. Minutes to the lake, Burlington Golf & Country Club, downtown shops, trails, and the GO Station its the perfect blend of nature, privacy, and convenience. (id:55499)
RE/MAX Escarpment Realty Inc.
10414 Chinguacousy Road
Brampton (Fletcher's Meadow), Ontario
Incredible Location. For Lease 5 Bedrooms With Sep Living, Dining And Family Rooms With Hand Scraped Hardwood Floors, Porcelain Tiles In Foyer, Kitchen And Washrooms, Brand New Kitchen With Quartz Countertops, High End Built In Appliances, Inground Pool In Backyard, Upgraded Top To Bottom. Close to schools and plazas, Aaa Tenants. The tenant will pay 70% utilities. (id:55499)
Ipro Realty Ltd
54 Lakeshore Road E
Mississauga (Port Credit), Ontario
. (id:55499)
Keller Williams Real Estate Associates


