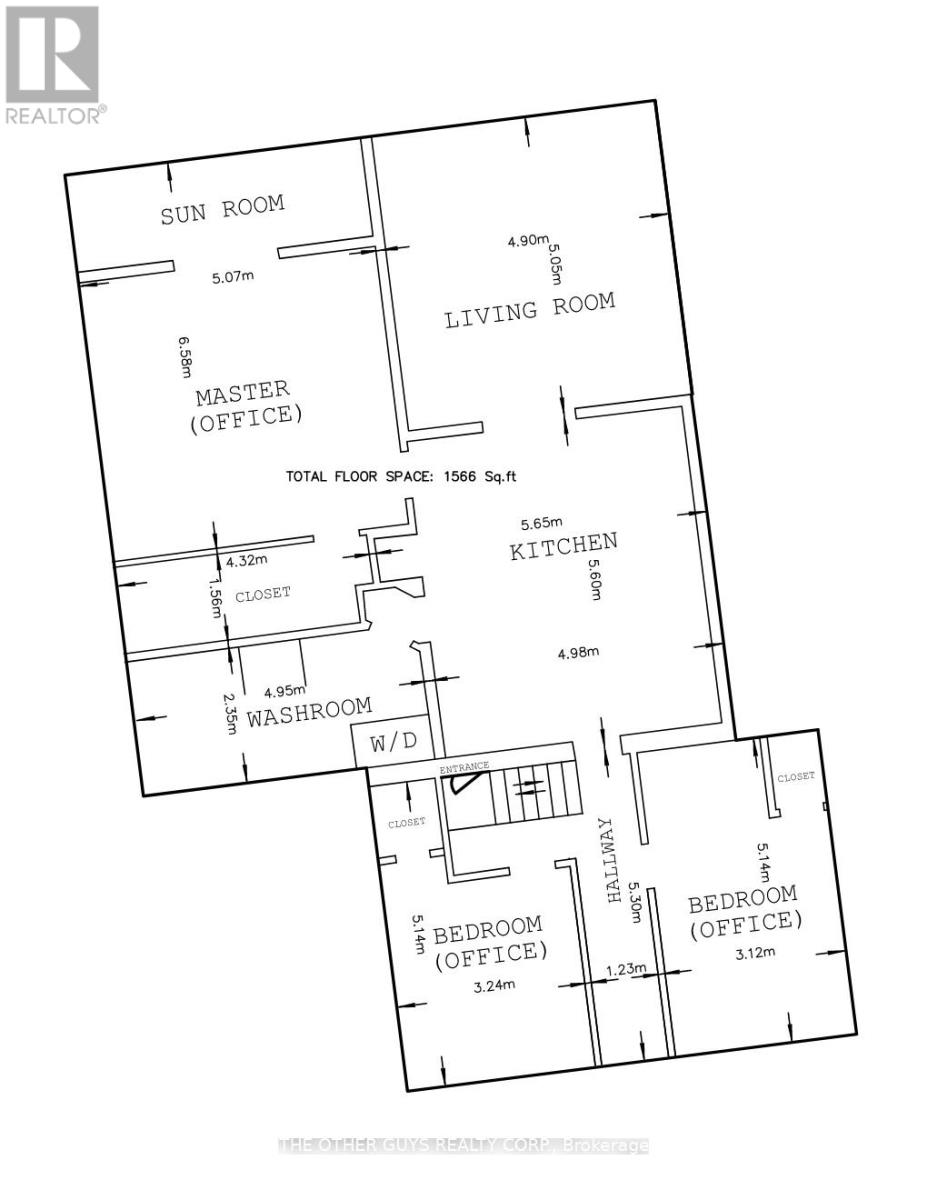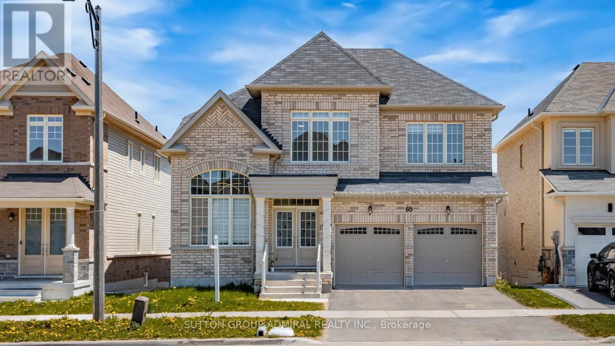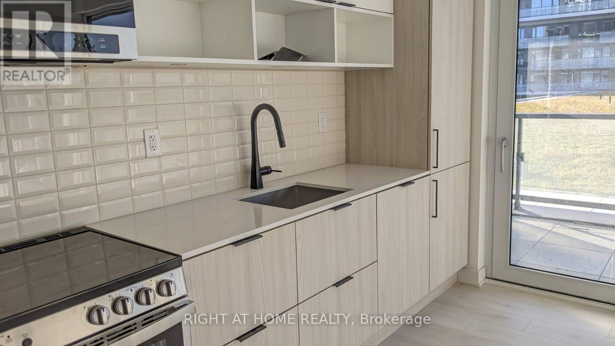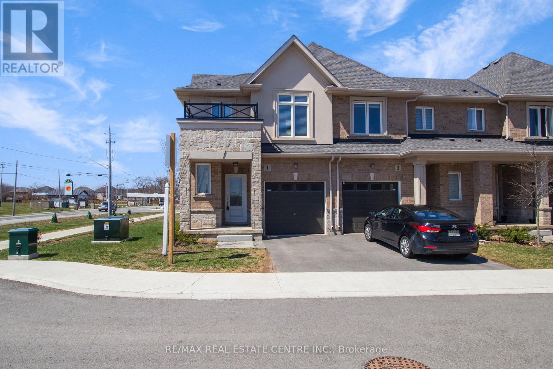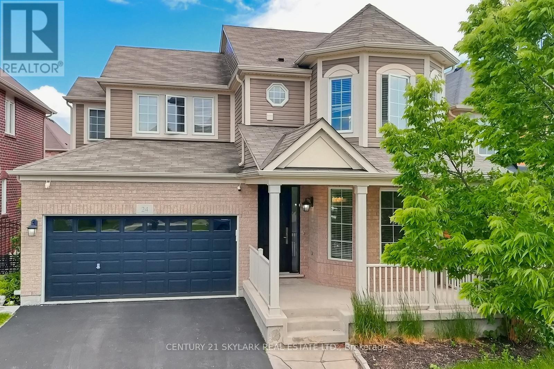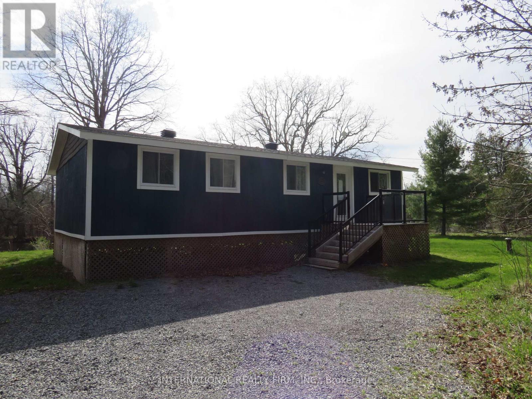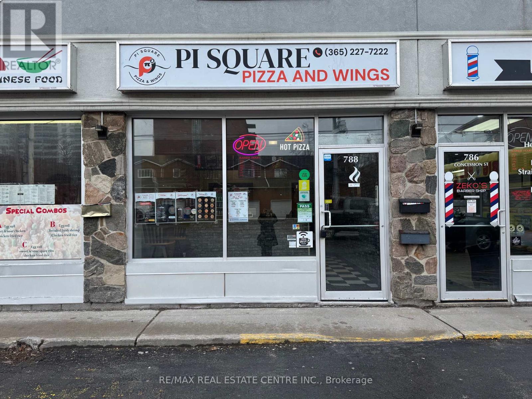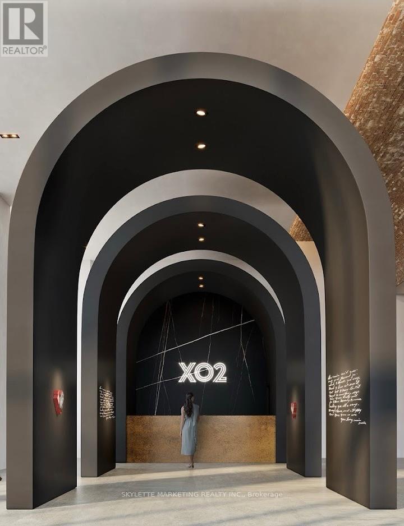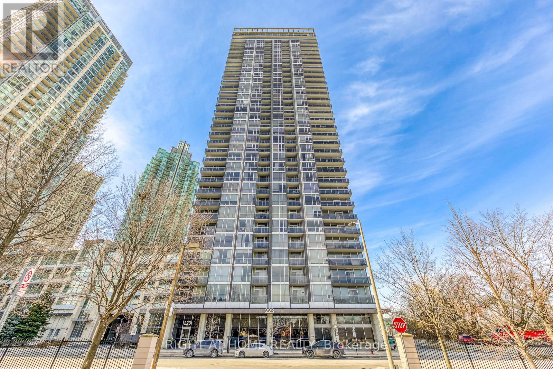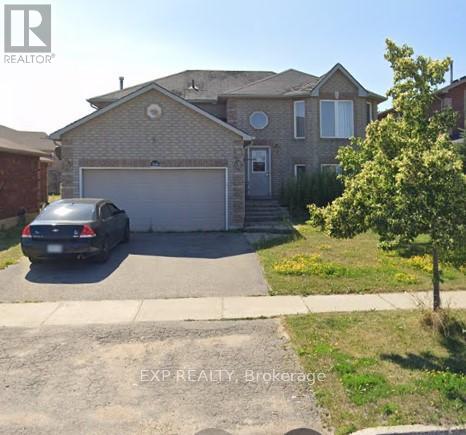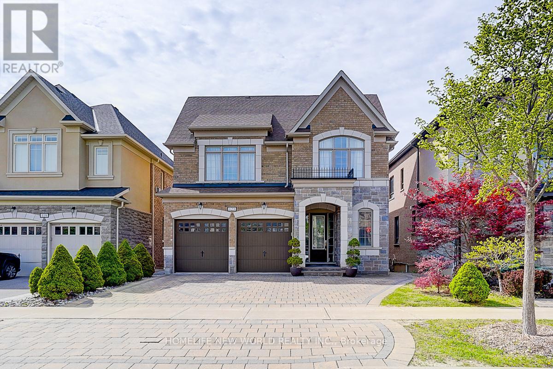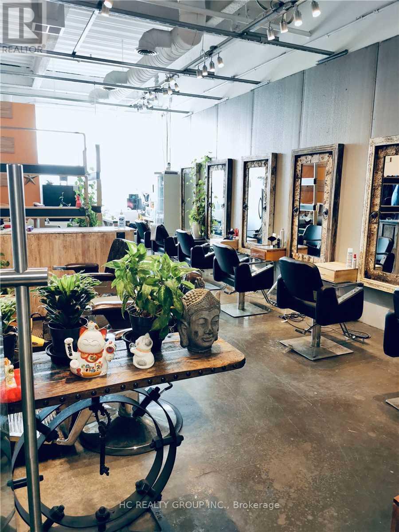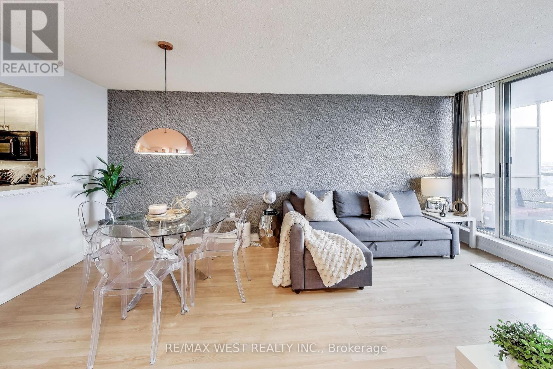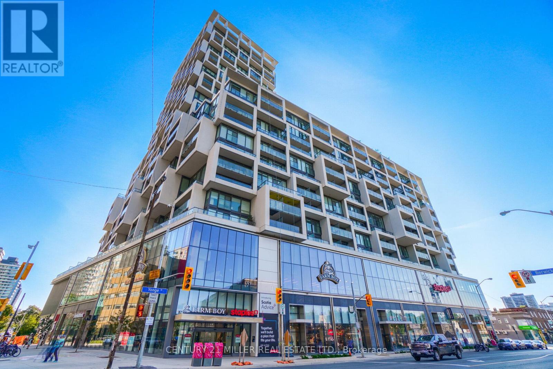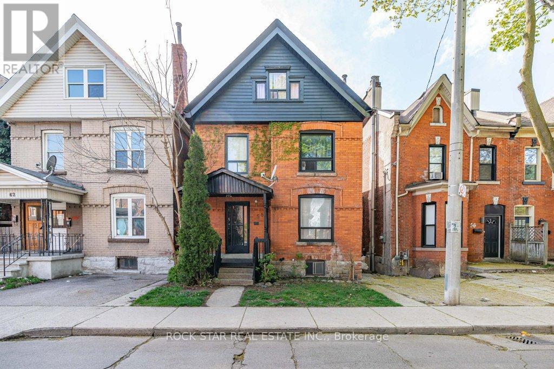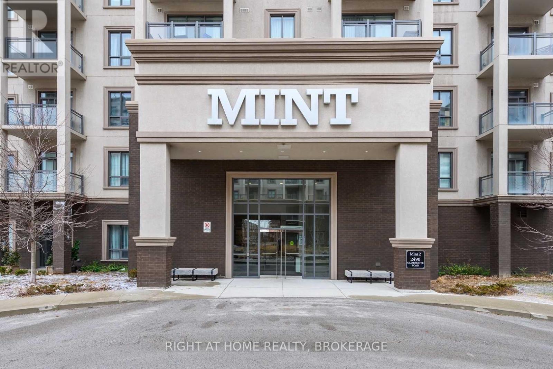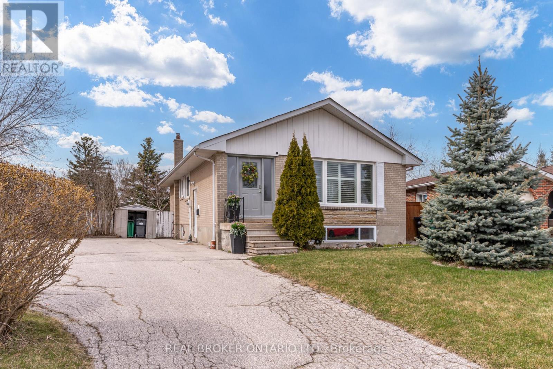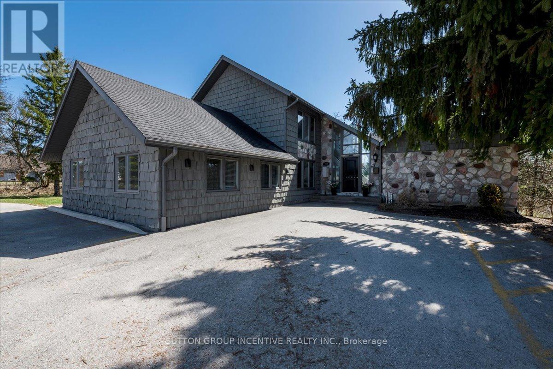Upper - 244 Barrie Street
Essa (Thornton), Ontario
Upper Level, 3 Office/Bedroom 1 Bathroom unit available for Lease. Spacious 1566 SF floor plan zoned Commercial / Residential. Perfect for a mixed live/work setup or professional office use alone. Unlock unique possibilities! Freshly painted and upgraded. Vacant and ready for occupancy. This unit is located in the heart of Thornton, just outside of Barrie. (id:55499)
The Other Guys Realty Corp.
Upper - 244 Barrie Street
Essa (Thornton), Ontario
Upper Level, 3 Office/Bedroom 1 Bathroom unit available for Lease. Spacious 1566 SF floor plan zoned Commercial / Residential. Perfect for a mixed live/work setup or residential use alone. Unlock unique possibilities! Freshly painted and upgraded. Vacant and ready for occupancy. This unit is located in the heart of Thornton, just outside of Barrie. (id:55499)
The Other Guys Realty Corp.
65 Strathgreen Lane
Georgina (Keswick South), Ontario
Welcome to this upgraded gem in Simcoe Landing! This spacious 4-bedroom + loft home offers elegant, open-concept living with nearly every builder upgrade imaginable. Enjoy a custom extended kitchen island, Fantasy Brown marble countertops, sleek 12x24 Mayfair Zebrino porcelain tiles, upgraded Manchester Maple cabinetry, and designer backsplash under the hood. Beautiful hardwood floors flow throughout the main floor and upper hallway, with laminate in all bedrooms. The luxurious primary suite features dual walk-in closets, a double-sink vanity, and upgraded tile finishes with mosaic shower detail. Bedroom 4 enjoys a private ensuite, while Bedrooms 2 & 3 share a smart semi-ensuite layout. The fully finished basement adds 2 more bedrooms and additional living space perfect for extended family or guests. Additional highlights include a gas fireplace with wall-mounted TV setup, 3-ton A/C unit, Lennox Pure Air filtration, Aprilaire steam humidifier, and smart lighting rough-ins. Located on a quiet, family-friendly street just minutes from parks, schools, and the lake this home truly checks all the boxes. (id:55499)
Sutton Group-Admiral Realty Inc.
2383 Winlord Place
Oshawa (Windfields), Ontario
A Bright Beautiful Home Located On A Quiet, Family Friendly Crescent In Winfield Farms Community W/ No Neighbor's Behind, Good size Covered front porch, Combined Living & Dining W/ Tons Of Natural Light & Spacious , Eat-In Kitchen W/ Quartz Countertop & Backsplash, S/S Appliances & W/O To Yard. Second Floor Features 3 Spacious Bedrooms W/ Vinyl Floors & Renovated 4 Pc Bath(2023)Finished Walk-Out Basement W/ Spacious Living Space, 4 Pc Bath Prime Location - Just Steps To Ontario Tech University/Durham College & Mins To 407 & New Shopping Centre, Costco, Inclusions : S/S Fridge, S/S Stove, B/I Dishwasher, Washer & Dryer, Rangehood, Central Air Conditioner, Window Coverings, All Elf's (id:55499)
Homelife Galaxy Balu's Realty Ltd.
S604 - 180 Mill Street
Toronto (Waterfront Communities), Ontario
Enjoy the largest terrace in the building with a wrap around north east exposure. This newer building has amenities that will wow you. Floor-To-Ceiling Windows, Kitchen Equipped With Stainless steel Appliances; Laminate T/O; 9Ft Ceilings. Tons Of Amenities & Greenspace. Walking Distance To The Distillery, Public Transit, And The Lake. Next To DVP/Gardiner/Park. Mixed-Use Community Convenient For All Your Needs! (id:55499)
Right At Home Realty
1 Mockingbird Lane
Hamilton (Winona), Ontario
This stunning end-unit townhome, located in the highly sought-after Foothills of Winona, offers 1,310 sq. ft. of modern living space. Featuring 3 bedrooms, 2.5 bathrooms, and 2-car parking, this home is designed for convenience and style. The open-concept main floor includes a spacious Great room, dining area, and a bright, modern kitchen with a large island, brand-new stainless-steel appliances, upgraded cabinetry, and sleek countertops, along with a convenient powder room. On the second floor, the spacious primary bedroom features a 3-piece en-suite with an upgraded glass shower and a generous walk-in closet. Two additional bedrooms, each with its own closet, a 4-piece main bathroom, and the laundry room complete the upper floor. Enjoy easy access to the walk-out backyard from the garage, 9 ceilings on the main floor, and pot lights in the living and dining areas. Located within walking distance of the famous Winona Peach Festival, this home also enjoys direct access to beautiful Winona Park situated just to the right side of the home, with the park directly in front. You'll love the scenic Escarpment views and the convenience of being close to all amenities, including schools, shopping, parks, restaurants, Costco, the future GO Station, and Fifty Point Marina. With quick access to the QEW, this home is perfect for commuters. The property is just one house away from an elementary school and is nestled in a family-friendly neighborhood. No pets and no smoking preferred. Don't miss the opportunity to make this home yours! (id:55499)
RE/MAX Real Estate Centre Inc.
1 Corley Street
Kawartha Lakes (Lindsay), Ontario
Welcome to your dream home in Lindsay, Ontario! This exceptional property offers an unparalleled living experience, situated on a desirable corner lot. Boasting 4 bedrooms and 2.5 bathrooms across a spacious 2775 sq. ft., this home provides ample room for comfortable living and entertaining. As you step through the front door, you'll be greeted by a grand entrance that opens up to soaring ceilings, flooding the space with natural light from the expansive windows. The kitchen is a true chef's haven, featuring quartz countertops and premium, unused stainless steel appliances, promising endless culinary adventures in style. Throughout the home, you'll find a captivating light color palette that enhances the sense of space and tranquility. Hardwood floors grace the main level, while plush, dark aesthetic carpeting adds warmth and comfort to the upstairs area. The living room boasts a beautiful fireplace, perfect for cozy evenings spent with loved ones. Each room is generously proportioned, offering plenty of space for relaxation and rejuvenation. With a double car garage and a spacious driveway, parking will never be a concern, making hosting gatherings a breeze. This home's high ceilings, quality finishes, and thoughtful design elements combine to create an atmosphere of luxury and sophistication. Don't miss out on the opportunity to call this exquisite property your ownschedule a viewing today and experience the epitome of refined living in Lindsay! (id:55499)
Exp Realty
24 Dalton Drive
Cambridge, Ontario
Freshly Painted 24 Dalton Drive in Cambridge is a remarkable family home located in the vibrant community of Hespeler. Situated in the highly desirable Mill Pond neighbourhood, this property offers a perfect blend of indoor comfort and outdoor relaxation. With over 2700 sqft of living space, boasting 4+2 bedrooms and 3.5 bathrooms. The house offers several fantastic upgrades throughout. The main floor features 9ft ceilings, hardwood floors, wainscotting, and crown moulding. The kitchen includes Quartz waterfall countertops, a backsplash, ample cupboards, and a large pantry. Sliders take you from the kitchen to the low-maintenance rear yard with AstroTurf, a large deck, a pergola, and a shed with hydro. The perfect flow for entertaining! Other notable features include: upper laundry hookups as well as basement laundry for personal choice, pot lights throughout, a gas fireplace in the living room, a water softener, central vac, gdo with 2 remotes, new AC, custom 8ft front door, newly paved driveway, a professionally finished basement w/ a dry bar and an electrical sub panel, cameras, flagstone walkway, plus more. No details were spared in this beloved home with its original owners- meticulously cared for! In terms of location, this property offers great convenience. It is just minutes away from the 401, several schools, shopping, and places of worship. Additionally, the neighboring river walk trails and Hespeler Village provide opportunities for outdoor activities and community engagement. (id:55499)
Century 21 Skylark Real Estate Ltd.
7850 Pender Street
Niagara Falls (Oldfield), Ontario
Entire House for lease! 7850 Pender Street Located in a desirable and family-friendly neighbourhood, this spacious and bright home is perfect for multi-generational living.The main floor features an open-concept living room, dining area, and kitchen, ideal for everyday comfort and entertaining. The upper floor offers 4 generous bedrooms and 3 full bathrooms, including a spacious primary bedroom with its own private ensuite bathroom. Another generously sized bedroom also comes with a private ensuite, making it a perfect second suite. The lower level has a separate entrance and includes a self-contained 2-bedroom suite with its own kitchen and bathroom, perfect for extended family members. Enjoy a large backyard and a spacious deck, great for outdoor activities and relaxation. Conveniently located close to schools, shopping, parks, and transit. Available on July 1. Looking for a responsible family. (id:55499)
Bay Street Group Inc.
6986 Centennial Street
Niagara Falls (Arad/fallsview), Ontario
Welcome To This Updated Stunning Bungalow On Beautiful Centennial Street, Offering 3 Bedrooms, 1+1 Bath, And With Open-Concept Kitchen, Dining, And Living Area With A Bright Large Bay Window, And Stainless Steel Fridge and Stove. The Separate Entrance Leads To A Finished Basement Featuring A Cozy Family Room With Gas Fireplace, Large Bar Area, Laundry Room, And A Workshop Area With Plenty Of Storage Space. Enjoy The Large Deck And Fully Fenced, Landscaped Backyard Perfect For Relaxing Or Entertaining. Located Directly Across From Westfield Park With Playgrounds, And Within Walking Distance To Schools And Amenities Like Niagara Square, Walmart, Costco, Restaurants And Grocery Stores. Just Minutes To The QEW, Lundy's Lane, And The Falls. Freshly Painted, Great For Family With Kids Or As A Lovely Investment Property! Quick Possession Available! (id:55499)
Homelife Landmark Realty Inc.
134 - 102 Grovewood Common
Oakville (Go Glenorchy), Ontario
This beautiful condo offers just over 600 sq. ft. of thoughtfully designed living space, featuring 1 bedroom plus a versatile den perfect for a home office or guest area. The open-concept layout seamlessly blends the living and dining areas, leading to a spacious 164 sq. ft. private patio, ideal for relaxing or entertaining. The modern kitchen is equipped with a center island and sleek stainless steel appliances, making it both stylish and functional. Conveniently located close to schools, parks, shopping, restaurants, public transit, and major highways. Residents also enjoy access to shared amenities, including a fitness room and a party room. (id:55499)
Century 21 Realty Centre
314 - 5105 Hurontario Street
Mississauga (Hurontario), Ontario
Never Lived.Brand new, fabulous open concept & modern 1 bedroom + den unit, 2 full washrooms. located in the luxurious building with top amenities & in the heart of Mississauga ! 9' ceiling, floor to ceiling windows . Bedroom comes with its own 3 pc ensuite washroom, Kitchen has quartz countertop, stainless steel appliances, Den can be used as bedroom or office. Close to square one, transit, groceries. Amenities include an outdoor pool, terrace, playroom, BBQ terrace, gym and party room. Close to Grocery stores and public transit. Minutes away from the Square One Mall and Heartland Shopping Centre, you'll have the city's best shopping, dining, and entertainment at your fingertips. With easy access to highways 401, 403, and 407, and the upcoming Light Rail Transit (LRT). 1 Parking Spot . (id:55499)
RE/MAX Real Estate Centre Inc.
3602 - 85 Queens Wharf Road
Toronto (Waterfront Communities), Ontario
Spacious 1Br+Flex With Highly Functional Layout, Total 778 Sqf With 66 Sqf Balcony, Den Can Be Used As 2nd Br. South Exposure With Lake View. Great Amenities Inc: Indoor Pool, Gym, Hot Yoga, Basketball/Badminton Court, Party Room, Guest Suites & Much More! Steps To The Ttc, Rogers Centre, Cn Tower, Waterfront, Financial & Entertainment District, And Library! Easy Highway Access! Very Convenient, Shopping, Entertainment, Sports, Etc. (id:55499)
Mehome Realty (Ontario) Inc.
2 - 198 Rusholme Road
Toronto (Dufferin Grove), Ontario
Nestled In A Vibrant Neighbourhood. Steps To Many Shops, Cafes, Restaurants And Services Along College Street. Dufferin Mall Is Near By, Surround By Tranquil City Parks Like Dufferin Grove And Trinity-Bellwoods Park. Located On Desirable Rusholme Road, A Well Maintained Building. A Very Spacious 2 Bedroom Unit On The 2nd & 3rd Floors With 1592SF. With Hardwood Flooring Throughout With Large Rooms, Updated Kitchen With Stainless Steel Appliances, Walkout To Balcony And Updated Bathroom With En-suite Laundry And Heated Floor. Lots Of Natural Lighting. All Utilities Included, One Park Spot In Driveway. Two Hours Of Cleaning Service Will Be Provided Every 2 Weeks To Clean Stairs, Bathroom And Kitchen Etc. (id:55499)
RE/MAX Hallmark Realty Ltd.
705 - 460 Adelaide Street E
Toronto (Moss Park), Ontario
Welcome to Suite 705 at 460 Adelaide Street East A Bright & Airy Corner Unit in the Heart of Downtown!This beautifully maintained 1-bedroom, 1-bathroom corner suite offers a spacious and functional layout with an abundance of natural light. Featuring floor-to-ceiling windows, a large open-concept living and dining area, and a wraparound patio, this unit truly brings the outdoors in. Freshly painted and move-in ready, the space feels brand new. The modern kitchen is seamlessly integrated into the living area, perfect for entertaining or relaxing at home. The generous bedroom offers ample closet space and great light, making it an ideal retreat. Located in the sought-after Axiom Condos, you're steps from St. Lawrence Market, King Street, George Brown College, transit, shops, cafes, and restaurants. Perfect, for investors, or anyone looking to enjoy downtown living at its best! The mortgage can be transferred to the buyer, subject to lender approval. Seller has a great rate of 1.69% with a July 4, 2026 maturity date. (id:55499)
Royal LePage Estate Realty
175 Borden Road
Carleton Place, Ontario
This 3 bedroom home is located on the water, minutes to Carleton Place and Almonte. Private yard that backs on to the Mississippi River. (id:55499)
International Realty Firm
93 Barnesdale Boulevard
Hamilton (Stipley), Ontario
LEGAL non-conforming triplex situated on a quiet boulevard in the Hamilton downtown core. This massive value add opportunity features 3814 (5000 sq ft including basement) square feet ready for stabilization. Unit mix includes main floor- 2bed, 1bath $2152.50 + hydro, second floor 2bed, 1 bath $1063 + hydro, third floor/loft 1bed, 1bath $1048 + hydro. All on month to month leases. Square footage is spread out effectively creating large units with upside on renovations and reconfiguring the space. Loft unit was renovated in last few years. The opportunity continues with an unspoiled 1242 sq ft basement w/ walk-up & high ceilings optimal for creating storage lockers and possible coin op laundry setup for the building. Zoned the coveted R1A you'll also find ease in a large detached garage (306 sq ft) perfect for a 4th legal unit. Lastly, the parcel includes a semi-detached 1 bay garage on opposite side (ideal for storage-176 sq ft). Endless upside with this massive asset including ample parking & a reconstructed roof (including sheathing) in 2015. Potential stabilized rent of almost $8000 across 4 units. Second floor unit will be VACANT on possession! (id:55499)
Revel Realty Inc.
788 Concession Street
Hamilton (Raleigh), Ontario
Independent Pizza store business for sale no franchise fees or royalties to pay! Remaining lease until December 31, 2027, with a 5-year renewal option. Current gross rent is $3,192.18 per month (including TMI & HST). Utilities (hydro, water, gas) average approximately $650/month. Food cost maintained at approximately 28%. Business hours: Monday to Sunday, 12:00 PM to 11:00 PM. Located on busy Concession Street, one of Hamiltons most vibrant commercial corridors. Just a 5-minute walk to Juravinski Hospital, close to multiple schools, and surrounded by residential neighborhoods. High pedestrian and vehicle traffic make this a prime location for steady business and growth. The business is primarily employee-operated, offering excellent potential for a hands-on owner-operator to increase profitability. All business information is provided by the seller; the listing brokerage has not verified its accuracy. Buyers and their representatives are encouraged to perform their own due diligence. (id:55499)
RE/MAX Real Estate Centre Inc.
906 - 285 Dufferin Street
Toronto (South Parkdale), Ontario
Welcome to your dream home at Dufferin & King a brand new, beautifully designed 3-bedroom, 2-bathroom condo in one of Torontos most dynamic and sought-after neighborhoods. This elegant residence offers the perfect fusion of style, comfort, and location, appealing to professionals, families, and investors alike. Step inside and be greeted by an open-concept living space flooded with natural light, featuring soaring ceilings, wide-plank flooring, and floor-to-ceiling windows that showcase breathtaking city views. The gourmet kitchen is a chefs delight, outfitted with quartz countertops, sleek cabinetry, and top-of-the-line stainless steel appliances. Whether youre hosting dinner parties or enjoying quiet mornings with coffee, the space flows seamlessly into the living and dining areas for ultimate flexibility. The primary suite is a true retreat, complete with a spacious walk-in closet and frameless glass shower, and luxury fixtures. Two additional bedrooms offer the ideal setup for children, guests, or a home office, while the second full bathroom ensures convenience and privacy for all. Outside your door, the Dufferin & King neighborhood pulses with energy and charm. Walk to trendy restaurants, cafes, shops, parks, and galleries. With public transit at your doorstep and quick access to major routes, commuting is effortless whether youre heading downtown, to the waterfront, or out of the city. Excellent schools and community centers nearby make this location as practical as it is vibrant. Residents also enjoy access to exclusive building amenities, including a fully equipped fitness center, rooftop terrace with BBQs, co-working lounge, 24-hour concierge, and secure underground parking. Whether youre looking for the perfect place to raise a family, invest in a high-demand area, or simply enjoy the best of Toronto living, this condo at Dufferin & King offers an unmatched lifestyle opportunity. Move in, and make it yours. (id:55499)
Skylette Marketing Realty Inc.
802 - 223 Webb Drive
Mississauga (City Centre), Ontario
Welcome To Unit 802 At 223 Webb Drive A Truly Must-See Corner Suite In The Heart Of Mississauga! This Exceptional And Beautifully Designed 774 Sq. Ft. Condo Offers Both Style And Function In A Luxury Building Renowned For Its Outstanding Amenities. Featuring 10-Foot Ceilings And Floor-To-Ceiling Windows, This Bright And Spacious Unit Is Flooded With Natural Light And Offers Stunning Panoramic Views From Two Private Balconies Perfect For Relaxing Or Entertaining. Step Into A Modern Open-Concept Layout That Combines Comfort And Elegance. The Gourmet Kitchen Is Equipped With Stainless Steel Appliances, Granite Countertops, A Double Sink, And Plenty Of Cabinet Space. Ideal For Cooking And Hosting. The Hardwood Flooring Throughout Adds A Touch Of Sophistication And Warmth To Every Room. Enjoy The Privacy And Charm Of A Corner Unit With Optimal Layout And Separation Of Living Spaces. Whether You're A First-Time Buyer, Downsizer, Or Investor, This Unit Offers Incredible Value In A Sought-After Location. Located In A Prestigious, Full-Service Building, Residents Enjoy Access To Premium Amenities Including A Rooftop Terrace With Breathtaking City Views, A Fully-Equipped Gym, Indoor Pool, Party Room, Guest Suites, 24-Hour Concierge, And More. Steps Away From Square One, Celebration Square, Public Transit, Shopping, Dining, And Major Highways, This Location Truly Offers The Best Of City Living. Don't Miss Out On This Rare Opportunity To Own A Standout Unit At An Unbeatable Price Book Your Private Showing Today! (id:55499)
Right At Home Realty
3704 - 430 Square One Drive
Mississauga (City Centre), Ontario
Brand-New, Never-Lived-In 1-Bedroom Condo with huge terrace, Located In The Heart Of Mississauga City Centre, This Upgraded unit has Wood Laminate Flooring, Stainless Steel Appliances, Built By Developer Amacon, This Condo Reflects Quality Craftsmanship And Attention To Detail. Walking distance to Square One Shopping Centre, City Centre, Cafes, Restaurants, Bars, Entertainment Options. Sheridan College, The YMCA, And Cineplex Movie Theatres, Added Convenience with Food Basics Grocers on the Ground level (id:55499)
West-100 Metro View Realty Ltd.
Bsmt Apt - 24 Highview Avenue
Toronto (Downsview-Roding-Cfb), Ontario
Over size 3br+2wr Bsmt Apt Unit in Prime North York Location!This charming unit features 3 spacious bedrooms, 2 bathroom, offering a generous living space of nearly 1,400 square feet. Oversized windows fill the space with natural light and provide a lovely view of the front yard and backyard. Located just minutes from Highway 401. With easy access to the Humber River Hospital, Yorkdale Mall, Costco, and convenient public transit options, this property truly combines comfort and convenience. Lease includes and two parking spot, the third one can be arranged. Washer/ Dryer, Fridge, Range&hood. All Existing Electric Light Fixtures And Window Coverings. (id:55499)
Homelife Landmark Realty Inc.
483 Threshing Mill Blvd. Boulevard
Oakville (Jm Joshua Meadows), Ontario
Prime location, right at the northeast corner of Dundas W & Trafalgar. Conveniently located near all the shops and banks you need in Oakville. A spacious room with a private bathroom on the second floor. Looking for a single person to occupy it.Immediately available. (id:55499)
Homelife Landmark Realty Inc.
Rear - 95 Parkside Drive
Toronto (High Park-Swansea), Ontario
Enjoy Living Across The Street From High Park, Steps To Sunnyside Beach & Roncesvalles Village! Check-out this beautifully renovated 592sf, luxury 1-Bedroom *Fully Furnished* Lower Level Apartment W/Private Entrance, Modern Finishes, High (6.5') Ceilings And a Large Separate Bedroom W/Double Closet & Flatscreen Hdtv! Sleek New Open-Concept Kitchen O/Looks Living, Dining And Office Areas. Spa-Inspired Washroom w/ Frameless Glass Shower, Custom Tile and Led Pot Lighting. New Paint, Lighting, Window Coverings and Hardwood Flooring Throughout. Incredible Walk/Bike/Drive Lifestyle Location. 2Km To Bloor Up Express; 15Min To Union & Pearson Airport. Close To Everything! Lovely Host Offers All The Amenities For A Turn-Key Toronto Home Guests Will Enjoy; With Stylish Furnishings, Finishes & Fixtures. Bicycle Parking Available. Toronto street parking should be available (can park directly in front of the home). Shared Rear Foyer & Fenced Zen Garden/Patio Area. Quiet, private living in a beautiful tranquil setting. Please click for floor plans. LGBTQ+ friendly. (id:55499)
Chestnut Park Real Estate Limited
306 Johnson Street
Barrie (Georgian Drive), Ontario
Legal duplex. 3 bedrooms up and 3 down. Detached, brick home with two car garage. Live in this family neighbourhood with the "mortgage helper" payments from high quality, AAA tenants in the lower unit paying $2,350 monthly. Laundry both upstairs and downstairs. Very close to Georgian College and Royal Victoria Hospital. Easy access to highway 400 & shops. Some photos are older, prior to tenant occupancy. (id:55499)
Exp Realty
123 Fitzmaurice Drive
Vaughan (Patterson), Ontario
Welcome to 123 Fitzmaurice drive, Experience over 4500 sq feet of luxurious living in this beautifully designed 5+2 bedroom detached home located in Upper Thornhill Estates. Spacious layout: open concept design filled with natural light, featuring 9 feet smooth ceiling on the main, second and basement levels. Elegant interiors: hardwood flooring throughout complemented by a modern kitchen with granite countertops and high end appliances. comfortable living space the kitchen seamlessly opens to the family room, creating an ideal space for gatherings. Luxurious bedrooms: expansive primary bedroom with a 5 piece ensuite and walk in closet. The second & third bedrooms share a Jack & Jill bathroom and fourth and fifth bedrooms are connected by another Jack & Jill bathroom. Two laundry rooms located on the main floor and in the basement for added convenience. Professionally finished walkout basement featuring a two bedroom apartment with a separate backdoor entry, perfect for extended family or rental opportunities. Fully interlocked driveway extending through to the backyard. Prime Location Close to parks, schools, community centers, restaurants, shops, and major highways. (id:55499)
Homelife New World Realty Inc.
1150 Inniswood Street
Innisfil (Alcona), Ontario
Welcome to 1150 Inniswood in Alcona! The pride of ownership in this end-unit townhouse is obvious. Offering over 1200 square feet of living space including three spacious bedrooms and 3 bathrooms, this home has plenty of space for the whole family! It's located in an amazing area with lots to offer; in close proximity to the go-train for the commuter, and just minutes to the shores of Lake Simcoe! Some of the top features include: Newer roof (2022), furnace (2020), as well as all windows and doors (2016), for your peace of mind that big ticket expenses have been taken care of. The main level has to living spaces, eat-in kitchen and separate dining, as well as a powder room. The upstairs has both an ensuite and additional four-piece bathroom. Another unique offering here is that there are 4 paved parking spaces! The yard has a beautiful wood fence, large deck and seating area, and meticulous landscaping in the front. This home has great curb appeal, offers convenience and comfort, and has been well taken care of! Book a showing today! (id:55499)
Right At Home Realty
129 Air Dancer Crescent
Oshawa (Windfields), Ontario
1 Yr old Townhouse, Open Concept 3 Bedrooms And 3 Washrooms in the New highly sought after area of Windfield. This Spacious Open Concept Family, Living, dining & Breakfast area with Beautiful Kitchen with extended cabinets & Breakfast Bar, large island opening to the living room w/o to huge covered terrace, that can use as family gathering/summer-winter BBQ area. Brand New s/s appliances, hood fan with Microwave. Foyer with Closet & beautiful natural oak Stairs, Hardwood on the main floor. Master Bedroom Comes with a 4 piece ensuite and with His/Her closet. 3rd Bedroom w/o to terrace & a full Additional bathroom and Laundry in 3rd floor.This is a prime location, Close to Ontario Tech/Durham College, close proximity/Walking distance to essential amenities like TimHorton, Groceries, LCBO, Costco, Bank ensuring convenience in daily living.All utilities (Hydro, Water & Gas) expenses carried by tenant (id:55499)
Homelife Landmark Realty Inc.
2003 - 108 Peter Street
Toronto (Waterfront Communities), Ontario
Welcome To Peter And Adelaide Built By Graywood Developments, Exquisite Less Than 2 Year New Unit Situated In A Highly Sought-After Downtown Neighbourhood. Full 2 Bed 2 Bath. Unlike Others, This Unit Comes With An Unobstructed North Privacy View, Zero Wasted Space. Laminate Throughout With Potlight Upgrades. Only 5 Minutes To Path, Financial/Entertainment Districts, Subway And Transit Access. Amenities Pending Completion - Co-Working & Rec Room, Outdoor Lounge, Fitness & Yoga Studio, Infra-Red Sauna & Treatment Rooms, Demo Kitchen, Private Dining Room, Party Lounge, Terrace, Outdoor Communal Dining And Kids Zone & Arts & Crafts. Book Your Appointment Today Or Click Link For Virtual Tour. (id:55499)
RE/MAX Excel Realty Ltd.
Skylette Marketing Realty Inc.
Upper - 756 Yonge Street
Toronto (Bay Street Corridor), Ontario
Situated just steps from the Bloor-Yonge subway stationTorontos busiest transit hub, this upper second and third story unit offers exceptional visibility and high pedestrian traffic in one of the citys most sought-after retail destinations. The second floor provides 2,400 sq. ft. of flexible space, suitable for office, service, fitness studio, or showroom, while the third floor offers 500 sq. ft. of bright, private space perfect for boutique offices or creative studios. Negotiable fixturing period. Main floor, along with the basement are also available, which is ideal for flagship retail, café, or restaurant use. The entire building is available at $120 per sq. ft. see Listing C11997809. The property features a large storefront with excellent street visibility, surrounded by top retailers, offices, and residential buildings, and is steps from the Bloor-Yonge subway station, connecting to multiple transit lines. Entry to the second and third floor units through the back off of Balmuto Street. (id:55499)
Keller Williams Co-Elevation Realty
C - 41 Rolyat Street
Toronto (Trinity-Bellwoods), Ontario
Experience modern urban living in this newly constructed, soundproofed home offering approximately 2,000 sq. ft. of thoughtfully designed space across three levels. The main floor boasts an open-concept layout, seamlessly connecting the living, dining, and kitchen areas, ideal for both entertaining and everyday living. Upstairs, the versatile second floor presents a spacious family room or office, with the flexibility to convert into one or two additional bedrooms to suit your needs. The lower level has been underpinned and waterproofed, featuring an 8-foot ceiling heightperfect for a home gym, media room, or additional living space.Step outside to a fully fenced yard, complete with a large deck and two terraces offering stunning city skyline and CN Tower viewsperfect for relaxing or hosting guests. Additional highlights include a detached garage and parking for two cars, ensuring convenience and security.Located just steps from the vibrant Ossington Strip, Dundas West, and Trinity Bellwoods Park, this home places you in the heart of Toronto's dynamic West End, with easy access to dining, shopping, and public transit.This exceptional property combines modern design with urban convenience. Contact us today to schedule a private viewing and explore all that this home has to offer. (id:55499)
Keller Williams Co-Elevation Realty
28 Vennio Lane
Hamilton (Barnstown), Ontario
Welcome to 28 Vennio Lane, in the Barnstown neighbourhood of Hamilton! This large semi has been tastefully updated (and is move in ready!). The home offers three spacious bedrooms (including an oversized Primary measuring 12'x16.5'!), 3 bathrooms (including an en-suite off the primary bedroom), and an expansive kitchen featuring a large walkout to the nicely landscaped and fully fenced yard. The unspoiled basement is perfect for storage, or for adding another bathroom and family room down the road! Attached single garage with interior access, and driveway will fit 2 cars. A+ location located near schools, parks, shopping facilities, and just minutes away from Upper James amenities, Limeridge mall, as well as the LINC. 2019 Furnace/AC, 2018 Roof. 2025 Updates include: Fresh paint throughout, refreshed kitchen cabinets, new doorknobs, bathroom mirrors, and updated light fixtures. (id:55499)
Rock Star Real Estate Inc.
Gnd+bmt - 1662 Eglinton Avenue W
Toronto (Briar Hill-Belgravia), Ontario
Busy location in between Forest Hill & Oakwood-Vaughan community! Well established restaurant around 20 years generates good incomes! Fusion Chinese & Japanese cuisine with many return customers! Full scale commercial kitchen with exhaust hood, fryer, four burner, & wok range! Japanese sushi bar at the dinning area! Surrounding by high density residential area produces high incomes! Restaurant can be converted into different food styles! Walk-in freezer & Walk-in cooler, storage area, & preparation area in the basement! Men's & Lady's restroom! Liquor License L.L.B.O. (54 Sitting)! Green Pass issued Feb 7, 2024 by Toronto Public Health! Two private parking at the back of the building suitable for delivery drivers! Please explore your business opportunities in the food industry! (id:55499)
Homelife New World Realty Inc.
1709 - 7 Mabelle Avenue
Toronto (Islington-City Centre West), Ontario
Welcome to Islington Terrace, a quality Tridel-built development in the heart of Islington City Centre. This bright and spacious 2-bedroom, 2-bathroom suite offers an open-concept layout thats both functional and stylish. The modern kitchen features sleek stainless steel appliances and plenty of storage, flowing seamlessly into the living and dining area perfect for everyday living or entertaining guests. Step out onto the large balcony and take in the clear, unobstructed views of the city skyline. Both bedrooms are well-sized, with the primary offering a full ensuite and generous closet space. Enjoy the comfort of a newer building with top-tier amenities, including a fully equipped gym, indoor pool, rooftop terrace, and more. Located just steps to Islington Subway Station, you'll have easy access to transit, shops, cafes, and restaurants everything you need is right at your doorstep. This is a great opportunity to enjoy modern condo living in one of Torontos most connected and convenient neighbourhoods. (id:55499)
Right At Home Realty
6672 Ganymede Road
Mississauga (Meadowvale), Ontario
FULLY RENOVATED 600-square-foot 1 Bed+Den basement apartment. One Full Washroom, 1 Parking spot on the driveway. Across from Meadowvale Town Centre (few minutes walking distance), Steps from schools, Safe neighborhood for children. Separate Entrance & Separate Washer & Dryer. (id:55499)
Bonnatera Realty
2011 - 8333 Kennedy Road
Markham (Village Green-South Unionville), Ontario
Located in the heart of Markham at South Unionville Square, Solon Stars is a well-established retail and service business offering an excellent opportunity for entrepreneurs or investors. Positioned next to T&T Supermarket and surrounded by high-traffic shops and restaurants, the store benefits from constant foot traffic and strong community visibility. The unit is fully equipped and move-in ready, ideal for beauty, cosmetic, or specialty retail use. With a loyal customer base, favorable lease terms, and excellent storefront exposure, this turnkey operation is perfect for anyone looking to step into a thriving business in one of Markhams most vibrant plazas. Also There are currently two stable barbers, each renting a seat, generating a total monthly rental income of 1,300. (id:55499)
Hc Realty Group Inc.
1917 - 5 Greystone Walk Drive
Toronto (Kennedy Park), Ontario
Welcome To This Beautifully Renovated & Expansive 1-Bedroom Residence In The Sought-After Kennedy Park Neighbourhood Of Scarborough. This Upgraded, Nearly 600 Sq Ft Suite Features Sophisticated Custom Wallpaper, Designer Light Fixtures & Luxurious Quartz Countertops In The Kitchen. The Open Layout Includes A Breakfast Bar & A Generous Balcony Offering Breathtaking City Skyline Views - The Sunsets Are Truly Spectacular! Pet-Friendly Building Offers An Impressive Array Of Hotel-Style Amenities Including Indoor & Outdoor Pools, Hot Tub/Jacuzzi, Sauna, Recreation & Party Rooms, Tennis & Squash Courts, Scenic Walking Trails, Fully Equipped Gym & 24-Hour Gatehouse Security. Situated In A Prime Tridel-Built Development At 5 Greystone Walk, This Home Is Just Moments From Kennedy GO, Warden Station, The Scenic Scarborough Bluffs & A Wealth Of Other Local Conveniences. Major Plaza Is Just Steps Away - Mere 30-Second Walk From Your Front Door. All Utilities Plus One Owned Underground Parking Space Included In The Condo Fee. This Residence Offers A Perfect Blend Of Modern Comfort, Convenience & Community Amenities. (id:55499)
RE/MAX West Realty Inc.
3001 - 3 Gloucester Street
Toronto (Church-Yonge Corridor), Ontario
Bright and efficient NW-facing studio at The Gloucester on Yonge! Functional layout with private balcony and floor-to-ceiling windows offering open city views and beautiful sunsets. Sleek modern finishes, built-in appliances, and high ceilings. Unbeatable location steps to Bloor-Yonge subway, U of T, shops, restaurants, and more. Ideal for first-time buyers, students, or investors. Enjoy 5-star amenities: gym, outdoor pool, study rooms, and 24/7 concierge. (id:55499)
Jdl Realty Inc.
311 - 660 Eglinton Avenue W
Toronto (Forest Hill North), Ontario
Studio Apartment with Parking in Forest Hill North? !Welcome to Vincent Court a rare chance to lease an affordable studio apartment in a charming deco-style co-ownership building in Forest Hill South. This unit includes a separate kitchen, full bathroom, and one parking space, making it a practical option for anyone looking to live in this highly sought-after North Forest Hill neighbourhood on a budget.The unit is in lived-in condition and could use a refresh, but it's functional and full of potential. Perfect for someone looking for value in a premium location. Enjoy access to a large shared terrace with BBQ area and easy access to transit TTC, LRT, and subway are all nearby. Plus, youre steps to parks, the Beltline trail, tennis courts, shops, and restaurants. Hydro extra. Great value for this location. (id:55499)
Right At Home Realty
1120 - 8 Hillsdale Avenue
Toronto (Mount Pleasant West), Ontario
In the heart of Midtown, one of Toronto's most sought-after neighborhoods Yonge & Eglinton! This modern, West Facing Bright & Beautiful 1+Den Unit Offers 2 Full Baths + big open Balcony, Sizable Den Perfect For 2nd Bedroom Or Office with sliding doors. Floor-To-Ceiling Windows. a stylish kitchen with quartz countertops and a breakfast bar island, Showcase The Unobstructed Beutiful SWest Views of the City, W/Plenty Of Natural Light. Laminate Flooring The master bedroom features an 2 closets and a walk-out to the balcony. Indulge in luxury amenities on floors 6th, 8th, and 18th floors, including a rooftop garden, Toronto's longest infinity pool, fireplace lounges, BBQ areas with cabanas and day beds, a yoga room, cardio rooms, and a wine-tasting and party room. Situated steps from the subway and a 2-minute walk to the future Eglinton LRT, commuting is effortless (id:55499)
Century 21 Miller Real Estate Ltd.
28 - 5070 Drummond Road
Niagara Falls (Cherrywood), Ontario
Welcome to Pine Meadows! Beautiful and inviting towns complex, with just 34 units, with lots of visitor parking. 25 year old updated 2 storey townhome. 3 bedrooms. 3 bathrooms! (one on each level). 2nd level laundry room. Primary bedroom walk-in closet and privilege door to the bathroom. Basement is finished. New flooring on the staircase and the 2nd level. *Brand new windows 2024-4-30! Centrally located near all the great amenities Niagara Falls has to offer like the Falls district, Big box stores like Costco, etc. (id:55499)
Royal LePage NRC Realty
58 Erie Avenue
Hamilton (Stinson), Ontario
Amazing, Cash Flow positive, 3 unit home in high-demand Stinson neighbourhood. This detached property boasts a massive 25ft W x 150ft D-zoned lot, offering exceptional value-add potential for savvy investors and developers. PRIME Location! Located 5 min drive to downtown, one of Hamilton's trendiest neighbourhood with local cafes, bars, shops, restaurants. Access to public transit and very close proximity to the upcoming LRT Line (Wentworth Stn is 600M). Rent as is, or renovate to boost rents/cashflow and force appreciation. Rarely vacant & easy to rent - an investor's dream! (id:55499)
Rock Star Real Estate Inc.
616 - 2490 Old Bronte Road
Oakville (Wm Westmount), Ontario
Great Rental Unit In Trendy Mint Condos! The Sought-After Locale Is Close To Parks, Trails, Restaurants, Shopping, Hospital, Public Transit And Highways! This Sixth Floor Sun-Filled Contemporary Condominium Freshly Painted In Neutral Designer Palette, An Open Concept Design, 9' Ceilings, Exquisite Upgraded Laminate Floors, Spacious Living Room With Sliding Door, Generous Bedroom With Walk-In Closet, Modern Four-Piece Bathroom, In-Suite Laundry With Stacked Washer And Dryer. The State-Of-The-Art Amenities Include A Fully-Equipped Fitness Room, Yoga Studio, Party Room With Kitchen, Roof-Top Terrace With Picnic Tables, Bike Storage Plus Visitor Parking. (id:55499)
Right At Home Realty
50 Epsom Downs Drive
Brampton (Southgate), Ontario
Tucked away on a quiet street in coveted Southgate, this beautifully updated 2+2 bed, 2 bath home blends modern comfort with serious versatility. The renovated kitchen features stainless steel KitchenAid appliances, a large island perfect for entertaining, and a built-in wine fridge to keep things chill. Downstairs, a finished basement apartment with a separate side entrance offers income potential or a cozy in-law suite with two extra bedrooms, a kitchen, family room, 4pc bathroom - all with above grade windows. The extra-large driveway fits up to 10 cars (yes, ten), and the spacious back deck overlooks a fully fenced yard ideal for kids, pets (a dog run included), or pretending you're great at gardening. Direct access to a bike path leads to Earnscliffe Park, a hub for tennis, soccer, ball games, and casual strolls. Adjacent is the Earnscliffe Rec Centre, offering two ice rinks, a lap pool with a wheelchair lift, a fitness centre, sauna, snack bar, and community rooms. Whether you're growing your family or your investment portfolio, this home brings the lifestyle perks and then some. (id:55499)
Real Broker Ontario Ltd.
381-387 Mapleview Drive W
Barrie (Holly), Ontario
Unlock Prime Redevelopment Potential in Barrie's Booming South End. Now available for $2,275,000! 381-387 Mapleview Drive W. offers a rare office investment opportunity with immediate income and long-term upside. Featuring two fully leased office buildings on 0.665 acres with 179' of frontage on Mapleview Drive W., this site currently generates enough income to garner a potential 5.5% cap rate and boasts flexible C4 zoning that allows for many different uses. New Official Plan and draft Zoning designates the property as "Neighbour Area" & "Neighbourhood Commercial" positioning it for future redevelopment in one of Barrie's fastest-growing corridors. Located just west of Essa Road and steps from the Salem Secondary Plan, surrounded by major residential expansion and infrastructure improvements, this property wont last long. View the full brochure to review the investment case. Seller willing to sign headlease and lease back - subject to rental terms and rates (to be negotiated), or provide immediate or planned future vacant possession, at Buyers request and necessity. (id:55499)
Sutton Group Incentive Realty Inc.
396 Dorchester Street
Newmarket (Bristol-London), Ontario
Your Dream Home Awaits! Discover This Spacious 3000+ Sqft 2-Storey Detached House, Situated On A Quiet Street In Sought After Family Neighbourhood! This Beautifully Upgraded 4 +1 Beds, 4 Baths Home Features Welcoming Double Entryway, Bright Grand Foyer W/ Chandeliers, Gleaming Hardwood Floors ,Pot Lights Thru-Out. Formal Living & Dining Room With Lots Of Nature Lights, Massive Open Concept Kitchen W/ Centre Island, Granite Counters S/S Appliances, Custom Cabinetry And Backsplash. Spacious Breakfast Area W/O To Expansive Deck Great For Entertainment. Family Room W/ Fireplace Overlooking Backyard Oasis. Private Office On Main Fl. Double Doors Lead To Impressive Master Room Feat 2 Huge Closets And 5Pc Spa-Style Ensuite, 3 More Generous Sized Bedrooms And Updated 4Pc Bathroom. Professional Finished Basement W/ Spacious Recreational Area and One Bedroom & 3Pc Bath. Tons of Storage Space.5 Minutes Drive To Go Train, 8 Mins To Hwy 404.Close To Schools, Parks, All Amenities! Too Many Features To List. A Must See! (id:55499)
Homelife New World Realty Inc.
53 Benoit Street
Vaughan (Vellore Village), Ontario
Exquisitely Built Freehold Townhome with a walk out basement in Vaughan . This Property Is Just Minutes To The Highway And Features An Astonishing Neighborhood With An Excellent Walk Score. This Property Is Surrounded By Schools , Hospitals And Is Just Minutes To, Shopping Malls , Parks, Banks, Restaurants , Canadas Wonderland , TTC , Go station and Public Transit and Canadas Wonderland. Features Many Upgrades Including an Open Concept Living With A Separate Family And Living Room . Its Equipped With 3 +1 Beds And 4 Wash With A Finished Basement Walk out basement perfect for any family ! (id:55499)
RE/MAX Real Estate Centre Inc.
180 Kimber Crescent
Vaughan (East Woodbridge), Ontario
Step into your dream home an impressive executive residence offering nearly 6,000 sq ft of beautifully designed living space, perfect for growing families and memorable gatherings. From the moment you enter, you'll feel the comfort, elegance, and warmth that make this home truly special. Nestled in one of Vaughans most desirable neighbourhoods, you're just minutes from Canadas Wonderland, Vaughan Mills Mall, York University, and major transit giving you effortless access to world class entertainment, shopping, dining, and education.Surrounded by luxurious multi million dollar homes in a welcoming, family oriented community, this property offers the perfect balance of peace and convenience. Enjoy top rated schools, scenic parks, and easy highway access all combining to offer a lifestyle you and your family will love for years to come. (id:55499)
Royal LePage Citizen Realty

