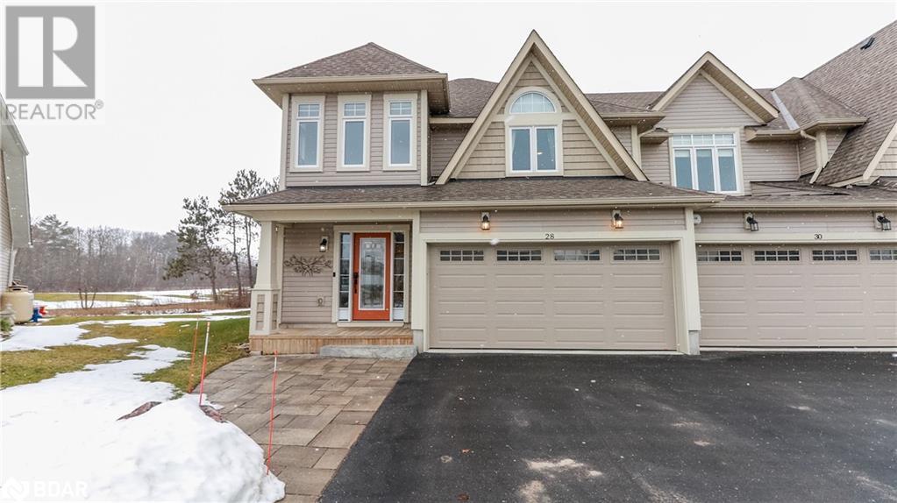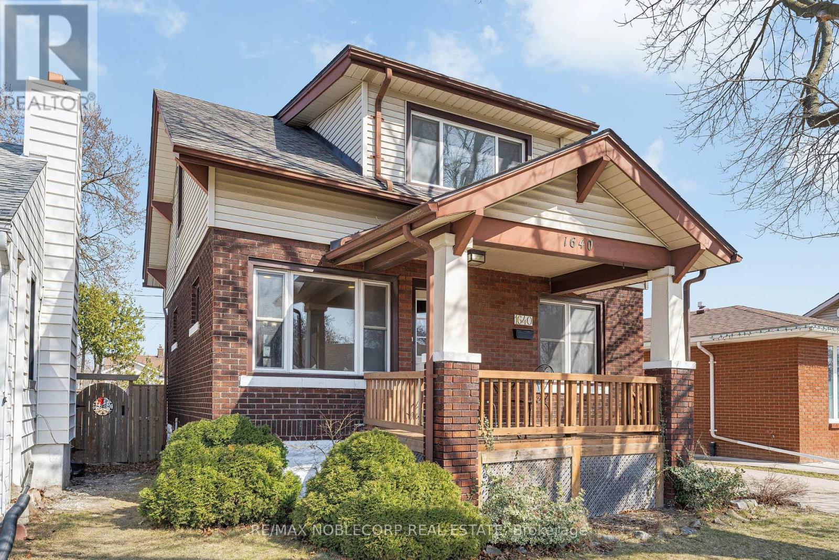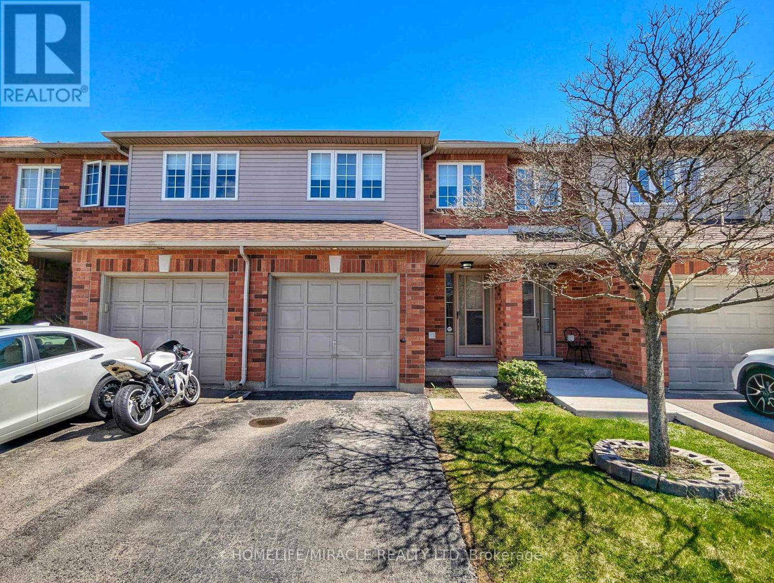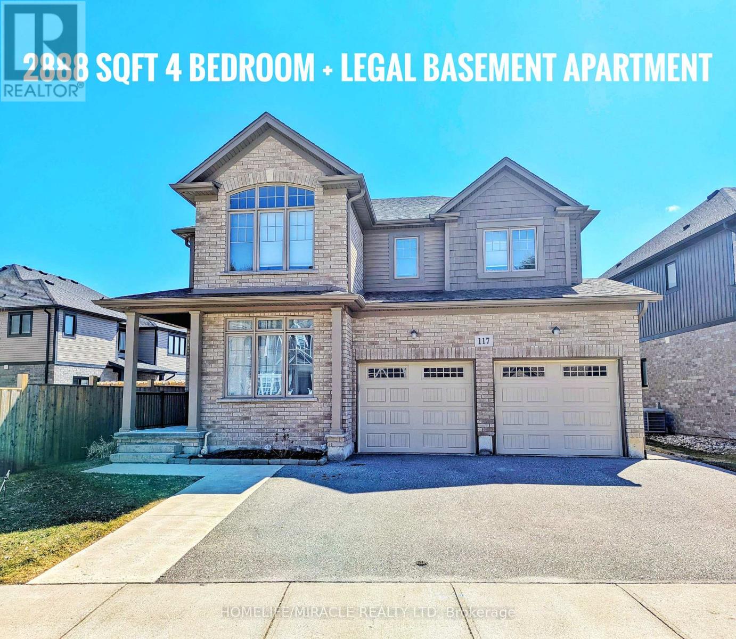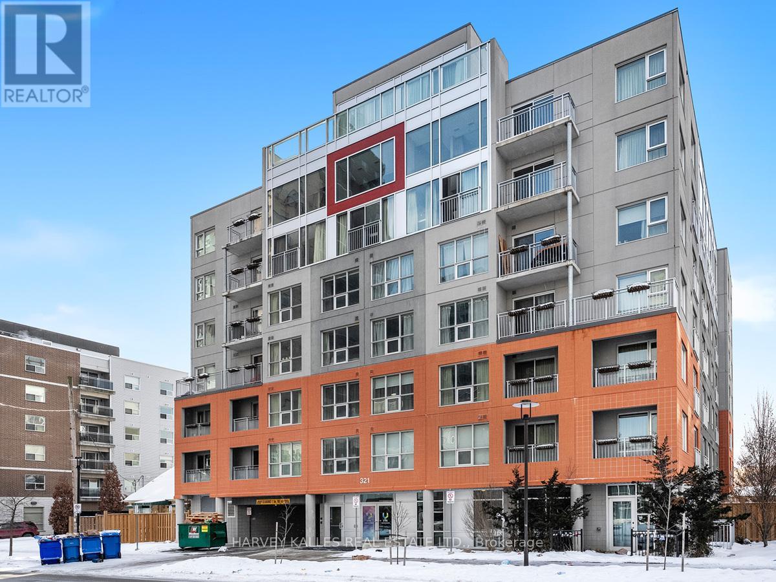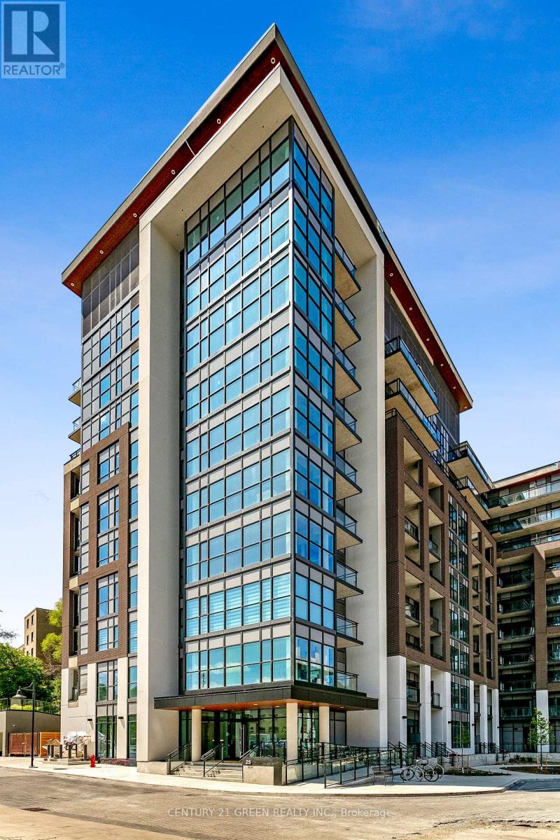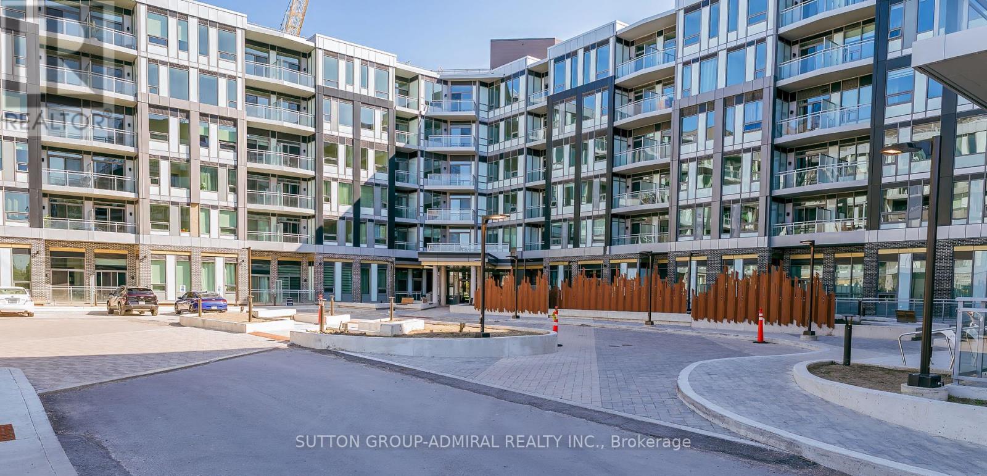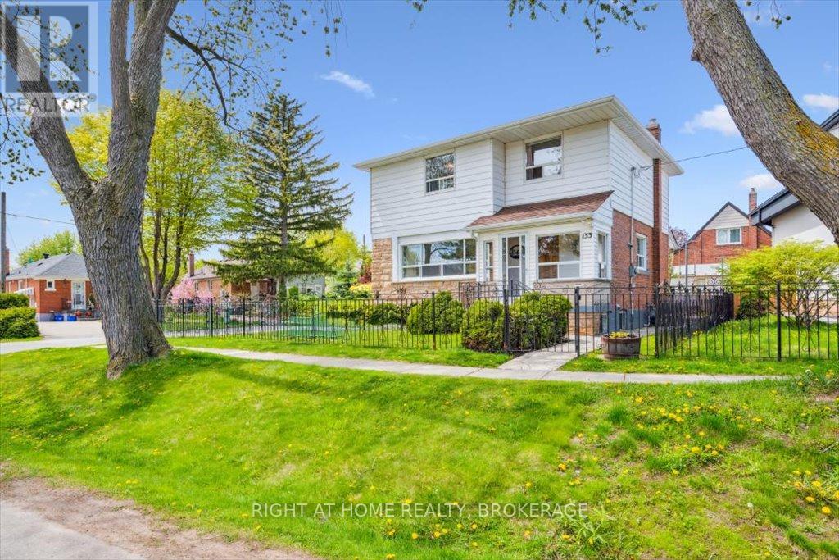28 Masters Crescent
Port Severn, Ontario
Your Dream Home awaits at the Residences of Oak Bay Golf & Marina Community on the shores of Georgian Bay. Spend your mornings on the neighbouring Golf links before heading out on the sparkling waters for a relaxing excursion, invigorating water sports, or hours of fishing enjoyment. This impressive end-unit townhome, backing onto the prestigious Oak Bay Golf Course, offers a lifestyle of tranquility and leisure. Conveniently located 2 minutes to Hwy 400 & 90 minutes to the GTA, 15 minutes to Mount St. Louis Moonstone, & close to OFSC Trails for your Winter Enjoyment too! As you step inside, you're greeted by an inviting open-concept layout integrating the kitchen, living & dining areas. The kitchen is a culinary haven boasting modern amenities and ample counter space, perfect for everyday living & entertainment. Adjacent to the main living area, a sunroom beckons, offering a tranquil retreat where you can unwind & relish the picturesque scenery, & sunsets over the golf course. (id:55499)
Right At Home Realty Brokerage
1640 Pillette Road
Windsor, Ontario
Charming East Windsor Home Your Perfect Opportunity! This well-maintained 1 and 3/4th-storey, 3-bedroom, 2-bath home offers comfort and convenience in a quiet East Windsor neighborhood. Set on a pleasant lot, the property features mature trees and a welcoming covered front porch. The main floor includes a bright living room with hardwood floors, a spacious kitchen, and a dining area perfect for family meals. You'll also find a versatile family room and a convenient third bedroom, ideal for guests or a home office. A powder room adds extra convenience on this level. Upstairs features two comfortable bedrooms along with an extra storage or walk-in closet space, and a practical 3-piece bathroom. The finished basement provides additional living space, enhanced by durable, waterproof Halles View Maple vinyl plank flooring. It features a second living area, dedicated laundry space, and room for a home office or storage. For added protection, a sump pump in the basement ensures peace of mind during wetter seasons. Enjoy the convenience of a deep driveway and a 1.5-car detached garage, with a private backyard perfect for relaxing or entertaining. A new roof (2024) adds extra peace of mind. Still accepting offers during this conditional period. (id:55499)
RE/MAX Noblecorp Real Estate
9 - 174 Highbury Drive
Hamilton (Stoney Creek Mountain), Ontario
Gorgeous three-bedroom townhouse featuring an open-concept main floor with apowder room and oak kitchen with stainless steel appliances, walkout to amanicured backyard, and a finished basement. The spacious master bedroom includesa cheater ensuite and walk-in closet, plus a garage and driveway parking. Locatedin a highly sought-after community near top-rated schools (Gatestone PS, SaltfleetDHS), parks (White Deer Park, Maplewood Park), and transit (1 min to Highbury atGatestone stop), with safety amenities nearby. Priced to sell below recentcompsperfect for families! (id:55499)
Homelife/miracle Realty Ltd
42 Northhill Avenue
Cavan Monaghan (Cavan Twp), Ontario
Welcome to this beautifully designed 2-bedroom, 2-bathroom bungalow (1,456 sq. ft.), offering the perfect blend of comfort and style. The open-concept layout boasts a spacious, family-sized kitchen with ample cabinetry, a central island, granite countertops, stainless steel appliances, and a stylish backsplash. The huge breakfast area flows seamlessly into the large living room, making it perfect for entertaining. Step outside through the walk-out to the fully fenced backyard and enjoy a private outdoor retreat. The private primary suite features his and her walk-in closets and a luxurious 4-piece ensuite with a glass shower cabin and a freestanding tub. A well-appointed second bedroom offers a double closet and a large window that allows plenty of natural light. The main floor laundry, with access to garage with 14' ceiling, adds to the convenience of this thoughtfully designed home. The huge unfinished basement (1,456 sq. ft.), with a rough-in for a bathroom, presents a fantastic opportunity for customization to suit the new owner's preferences. Set in a desirable neighborhood with fantastic neighbors, this bungalow is ideal for those seeking one-level living with modern comforts. Conveniently located just minutes from Cavan Monaghan Community Centre, local amenities, scenic trails, and a conservation area. Easy access to Highway 115, just 10 minutes to Highway 407, 15 minutes to Peterborough, and 25 minutes to Rice Lake. (id:55499)
Royal LePage Your Community Realty
314 - 53 Arthur Street S
Guelph (St. Patrick's Ward), Ontario
Live In The Heart Of Downtown Guelph, Metalworks Condo. Open Kitchen & Living Area With Laminate Floors Throughout. Contemporary Kitchen Accented With Two Tone Cabinetry, Stone Countertops, Stunning Backsplash, Breakfast Bar & Stainless Steel Appliances. Step Out To Your Private Balcony With Views Of The Courtyard. Primary Bedroom Offers Large Window For Natural Light. 4 Pc Bathroom. In Suite Laundry, A Private Locker & 1 Underground Parking. Includes 24-Hour Concierge, Gym, Library, Small Dog Wash Station, Guest Suite, Party Room, Relax And Retreat Room, Plus A Speakeasy And Chef's Kitchen. Private Courtyards With Bbq's, Lounge Furniture, Games Deck And Fire Pits. Building Is Located Beside The Speed River, With A 50 Foot Wide River Walk And 2.5 Acres Of Green Space. You Are Just A Short Walk To Guelph's Vibrant Downtown, Local Shops And Great Restaurants, The Sleeman Centre, The River Run Centre And The Go And Via Train Station & Transit Hub. Available Immediately (id:55499)
Royal LePage Real Estate Services Ltd.
117 Eaglecrest Street
Kitchener, Ontario
117 Eaglecrest St Executive 4-Bed Detached Home with Legal Basement ApartmentThis stunning 4-bedroom executive home offers luxury, space, and income potential in a prime location. Boasting 2,888 sq ft of living space on the upper levels, this beautifully designed residence features elegant hardwood floors and a grand staircase. The modern white kitchen is a chefs dream, complete with a spacious island, perfect for entertaining, and flows seamlessly into the dining area with a cozy double-sided fireplace. A dedicated main-floor office provides convenience for remote work, while the walkout to a private backyard with a concrete deck extends your living space outdoors. Upstairs, the spacious primary bedroom includes a luxurious ensuite, while three additional bedrooms and a second-floor living room offer ample space for family and guests. The convenience of upstairs laundry adds to the homes functionality. The legal basement apartment is a standout feature, with its own laundry and separate hydro meter, making it ideal for rental income or multigenerational living. With high-end finishes, thoughtful design, and versatile living spaces, this home is perfect for discerning buyers. Dont miss the opportunity to own this exceptional propertyschedule your showing today! (id:55499)
Homelife/miracle Realty Ltd
2318 Pickerel & Jack Lake Road
Armour, Ontario
ULTIMATE FOUR-SEASON LAKESIDE RETREAT! Welcome to 2318 Pickerel & Jack Lake Road, an unparalleled private estate offering 1,752 feet of pristine shoreline and 34.7 acres of secluded beauty on Pickerel Lake. This 6,290 sq ft year-round home is the ultimate family resort or corporate retreat, designed for those who love active living and recreation. INDOOR SPORTS & WELLNESS CENTER - Enjoy the climate-controlled indoor heated pool and an exercise room, all complemented by a change room, shower and washroom. Challenge friends on the dual racquetball/squash court with an adjustable glass wall or unwind in the hot tub. OUTDOOR & GAMES ENTERTAINMENT - Take the competition outside on the full-size tennis court, inlaid shuffleboard court, and natural sand beach. Indoors, the expansive games room features a pool table and shuffleboard table, perfect for endless fun. Walk, ride or hike your own private trails throughout the property. Or ride the snowmobile trails (OFSC D123) nearby. LUXURY & COMFORT - The open-concept great room boasts a cathedral pine-accented ceiling, woodstove, and breathtaking lake views. Multiple walkouts lead to an expansive deck, ideal for sunset gatherings. A bright dining area, modern kitchen with stainless steel appliances and granite countertops, and main-level laundry facilities offer ease and functionality. ADDITIONAL FEATURES - A heated triple-car garage, whole-home Generac generator, and hundreds of kilometers of snowmobile trails just outside your door make this the ultimate four-season retreat. Also a detached double car drive shed, ideal for storing all of your sports toys! Whether for family gatherings, corporate escapes, or rental potential, this property delivers luxury, recreation, and tranquility in one breathtaking package. Located just 30 minutes from Huntsville & 1 hour from North Bay. Book your private tour today! (Note: Property is vacant and some photos have been virtually staged) (id:55499)
RE/MAX Hallmark Chay Realty
709 - 321 Spruce Street
Waterloo, Ontario
Amazing Opportunity in a Newer Boutique Building! This Turn-Key Investment Offers Luxurious Living Just Steps From the University of Waterloo, Wilfrid Laurier University, and Conestoga College. This 1+1 unit features a rare two-level layout with oversized windows that flood the space with natural light, creating a warm and inviting atmosphere. The spacious den is currently being used as a 2nd bedroom, complete with a custom door, offering flexibility for use as a home office or additional living space. Pride of ownership is evident in this owner-occupied unit. The high-end kitchen boasts modern finishes, while the in-suite laundry adds convenience to daily living. The building is well-managed, and residents enjoy premium amenities, including a gym, a rooftop terrace, and a study/party room. This is a fantastic opportunity for vacant possession at the end of the school term. Whether you're an investor, parent, student, young professional, or faculty member, this property caters to a variety of needs. Purchase it for your kids, as a smart investment, or move in and enjoy the luxurious lifestyle it offers. The unit comes fully furnished, allowing you to settle in immediately. Additionally, the current owner has secured a long-term rental agreement for parking, which can be continued by the new owner. Enjoy the luxury of high-end in-suite weekly cleaning services that keep your unit pristine and protect your investment. The listed monthly condo fee includes the mandatory weekly housekeeping charge of $197.31 an incredible value at just $50 per week! Don't miss out on this incredible opportunity in a prime location. Move right in or take advantage of its investment potential! (id:55499)
Harvey Kalles Real Estate Ltd.
104 - 25 Neighbourhood Lane
Toronto (Stonegate-Queensway), Ontario
Welcome To The Desirable "Queens view - Backyard Condos, Fully Furnished Boutique Condo With 2 + 1 Bedrooms/2 Full Bath. Master Bedroom Is Ensuite With W/Walkout To Private Terrace. Well Apportioned2nd Bedroom & Den, The Den Can Be Used As A 3rd Bedroom Or A Home Office. All luxury Furniture's And Appliances. Suite Features An Exceptional Wide-Open Concept Layout And Elegant Finishes With Tons Of Upgrades. Abundance Of Natural Light With Luxury Living, 9' Ceilings, Modern Cabinetry, 24 Hr Concierge. 1 Parking & 1 Locker Included. 24Hr Concierge, Roof Top Terrace, Fitness Centre, Party Room, Guest Suites, Bbq Area. Steps To Shopping, Schools, Park, Public Transit And Many More. Don't Miss OUT! (id:55499)
Century 21 Green Realty Inc.
9 Queenpost Drive
Brampton (Credit Valley), Ontario
Welcome To 9 Queenpost Dr.! Your Dream Home in the Heart of the Prestigious Credit Valley Neighborhood! Sunning Just 1 Year Old, 4 Bed & 5 Bath. ( Rare) Home Packed With Lots Of Upgrades. This Super Clean & Modern Home Features 3 Bedrooms Upstairs and A Main-Level Bedroom With Closet & A Full Bath And Powder Room, A Highly Sought-After Feature For Many (Can Be Rented - $$ Income Potential) . The Spacious Upper-Level Layout Includes A Large Great Room, Perfect For Family Gatherings. The Upgraded White Modern Eat-In Kitchen Boasts Stainless Steel Appliances, Granite Countertops, And A Large Island With A Breakfast Bar. The Dining Area, With A Walk-Out To A Private Deck, Is Ideal For Evening BBQs Or To Simply Enjoy A Glass Of Wine And Some Fresh Air. The Primary Bedroom Includes An Ensuite Washroom And Spacious Walk-In Closet, Along With Two Generously Sized Bedrooms And A Laundry Room On The Top Level, Making It An Ideal Family Home With Convenient Upper-Level Laundry. This Home Offers A Peaceful Setting With Easy Access To Nearby Amenities, Including Minute Away From Downtown Brampton Library, GagePark, An Outdoor Ice Rink, Summer Camps. Go Station. Steps Away From Public Transit and Within Walking Distance to Restaurants, Shops, Grocery Stores And Just .Main floor includes 1 bedroom and full bath, ideal for multi-generational living. Convenient 3rd-floor laundry. Located in a quiet court, close to public transit, schools, parks, shopping, and highways 407 & 401.Don'tMiss Your Chance to Own This Beautiful and Pristine Home. (id:55499)
Intercity Realty Inc.
537 - 2501 Saw Whet Boulevard
Oakville (Ga Glen Abbey), Ontario
Welcome to this bright 1 + 1 apartment in a 6-storey boutique building located in a high demand area of Glen Abbey! This beautifully designed, never-lived-in unit offers airy living & dining area, open concept modern kitchen with quartz countertop, spacious bedroom with large window overlooking green space, versatile den with an upgraded trimmed opening for added privacy, making it an ideal office set up. Enjoy the convenience of a premium parking space with an oversized locker room right behind it - no long walks to storage! Benefit from thoughtfully designed amenities: 2 communal rooftop outdoor spaces, stylish party room &lounge, huge co-working space with private offices & cozy seating, modern gym, Yoga Studio, bike storage & repair station, pet wash station, visitor parking. Enjoy the stunning view of Bronte Creek Provincial Park right from your balcony, bringing nature into you everyday life! Conveniently located with a bus stop just steps away, 5 minutes drive to Bronte GO and easy access to QEW. Surrounded by parks, trails, and green space, this is a perfect blend of urban access and natural beauty! (id:55499)
Sutton Group-Admiral Realty Inc.
133 Prince Charles Drive
Oakville (Co Central), Ontario
This charming, well-maintained two-storey home offers over 2,000 sq ft of living space on a family-friendly street undergoing an exciting transformation. Full of potential for personalization, this property is ideal for creating a home that reflects your lifestyle.The main floor features a bright, airy living room that flows seamlessly into a formal dining area(currently used as a bedroom), making it perfect for entertaining or multi-purpose living and a functional kitchen. Rear entrance leads to a private concrete patio shaded by a canopy of grapevines and surrounded by a lush garden. Enjoy added privacy and security with a fully fenced yard. An extra-deep garage and garden shed provide ample storage, while a covered front porch adds charm and convenience.Upstairs, you'll find three generously sized bedrooms and a bathroom, offering ample space for the whole family. The property also includes a separate one-bedroom, one-bathroom basement suite complete with its own kitchen and walk-up entranceideal for in-laws, guests, or rental potential.Located just steps from the vibrant and eclectic Kerr Village, you're within walking distance to charming downtown shops, top-rated restaurants, the community rec centre, marina, lakefront parks, excellent schools nearby, and you are just minutes from the Oakville GO Station and QEW for easy commuting.Don't miss this opportunity to create your dream home in one of Oakvilles most desirable neighbourhoods! (id:55499)
Right At Home Realty

