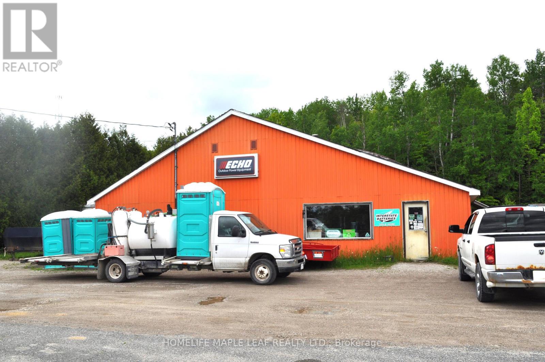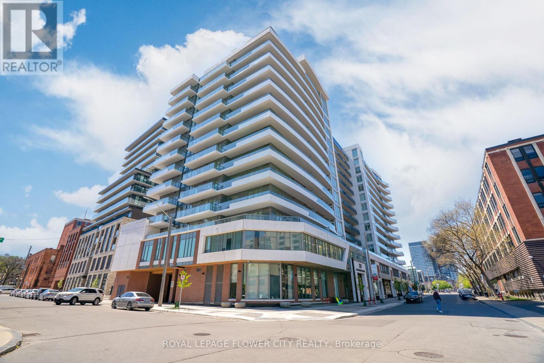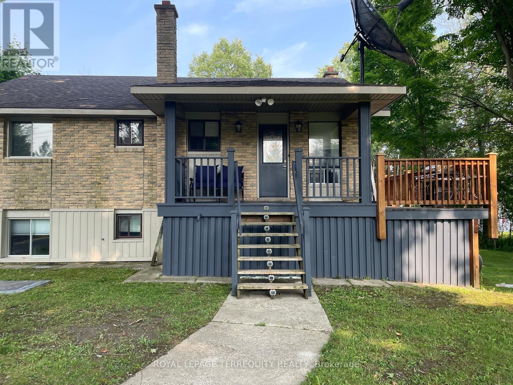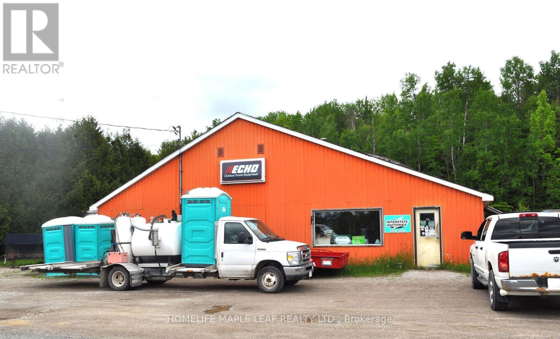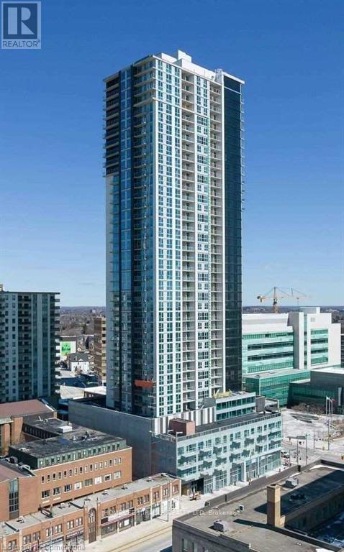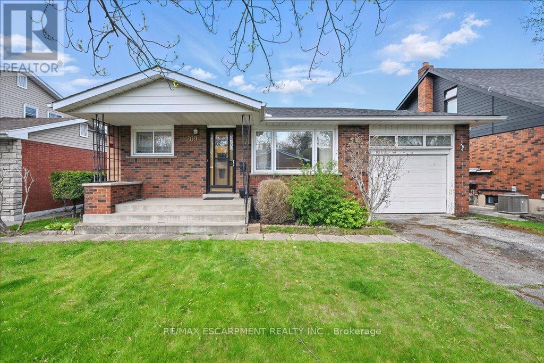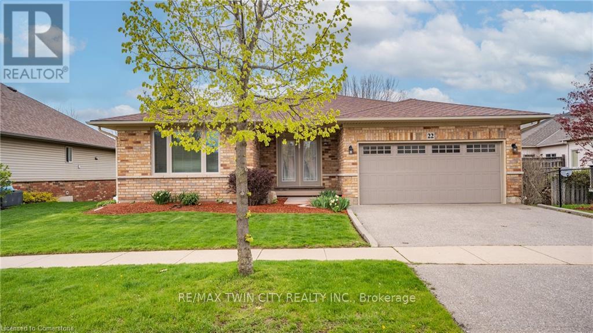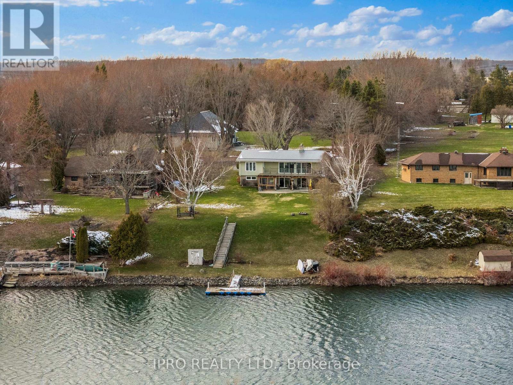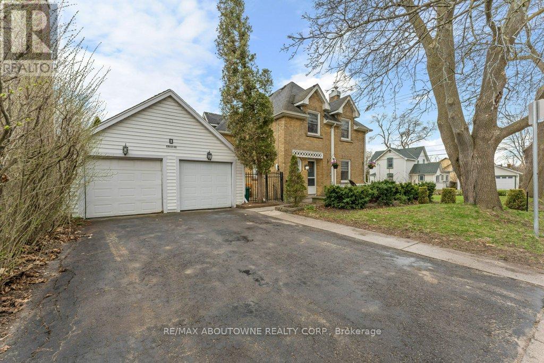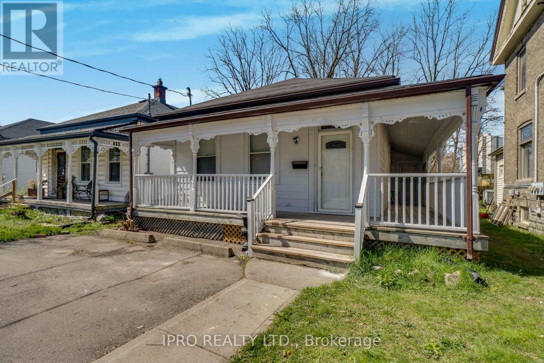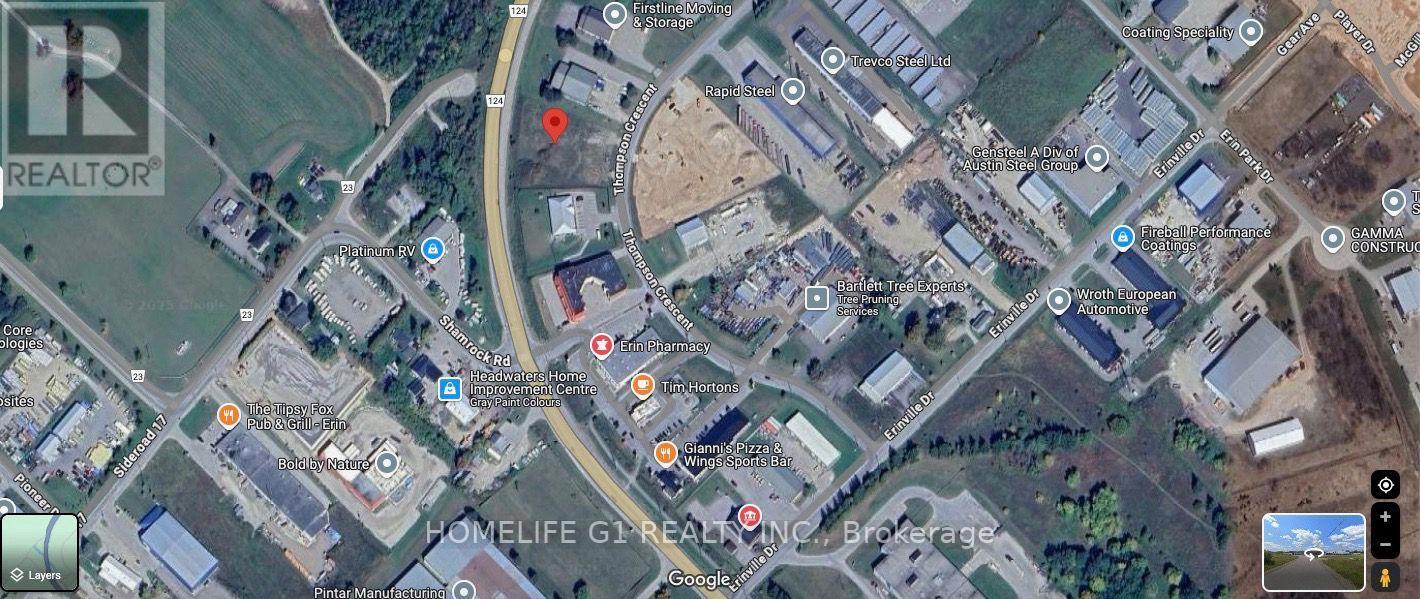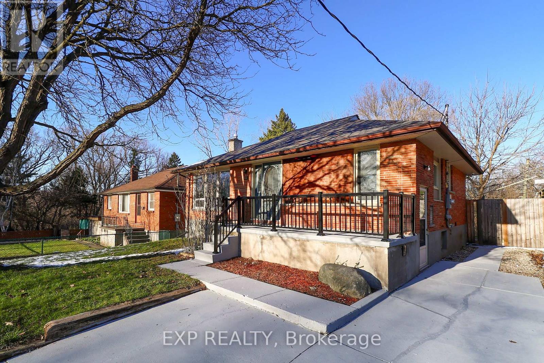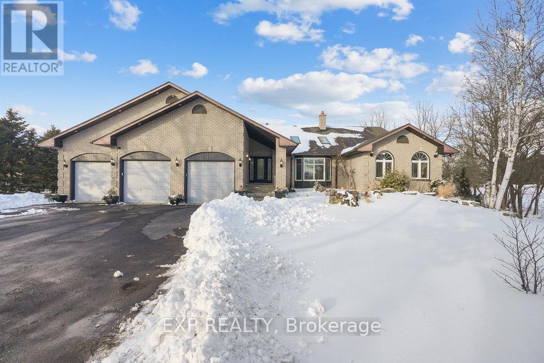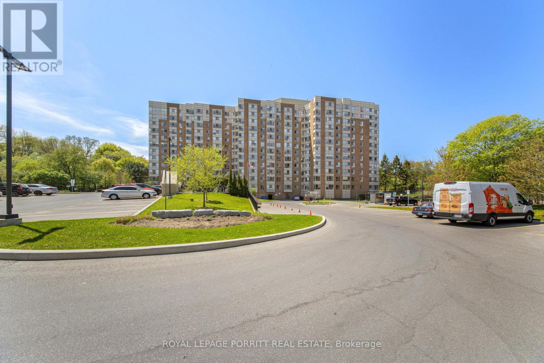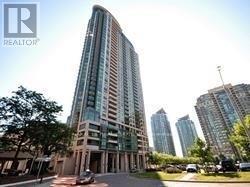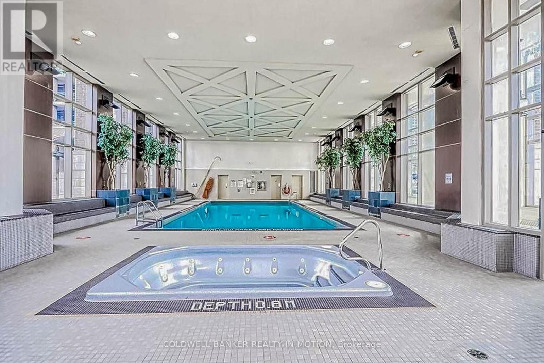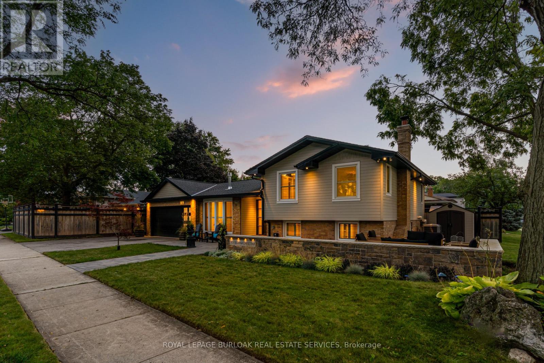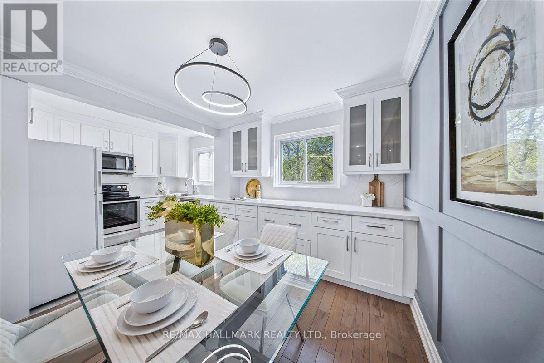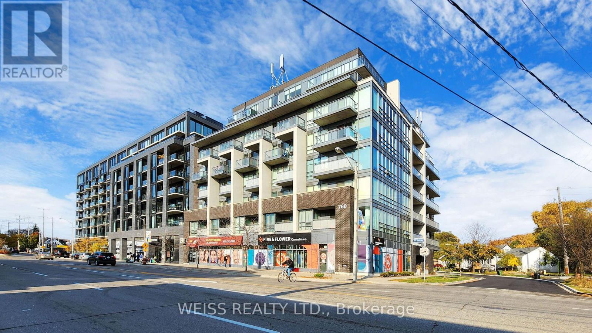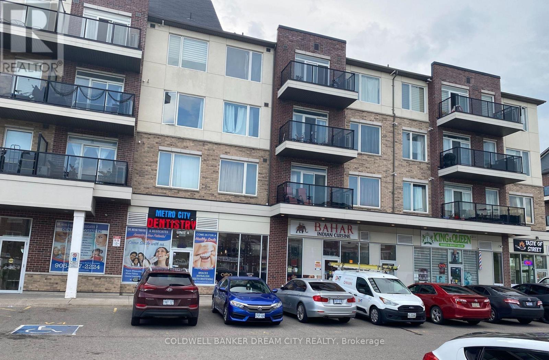209 - 15 Kensington Road
Brampton (Queen Street Corridor), Ontario
Beautiful very spacious west open bright 2 br. condo with eat in kitchen, laminated floors, ensuite storage, very spacious, security system guard, exercise room, rec. room, main floor laundry, visitors parking, outdoor pool, children park, one underground parking, library, BCC shopping mall, highways, transit, Zoom bus service, schools, one bus to GO Train. Key deposit $200 proof of tenant content insurance before possession. Newly Renovated Kitchen. (id:55499)
RE/MAX Real Estate Centre Inc.
1711 - 55 Regent Park Boulevard
Toronto (Regent Park), Ontario
Open Concept High Ceiling Bachelor Unit W/Balcony @ One Park Place In The Heart Of The New Regent Park Community. Amenities Include: 24 Hours Concierge, Guest Suite, Party Room, Fitness Centre, Basketball Court, Squash Courts, Lounge W/Outdoor Patios & BBQ's, Billiards Room & More. TTC & Highway Access Nearby. Across From Community Park & Aquatic Centre. TTC At Your Door. Close To All Amenities. (id:55499)
Express Realty Inc.
5638 Appleby Line
Burlington, Ontario
This is a stunning 3-bedroom bungalow that boasts a breathtaking view of the escarpment and is situated on a spacious one-acre lot. The property is equipped with two brand-new full bathrooms, a walk-out basement, and an open-concept kitchen that features stainless steel appliances. The cozy family room is perfect for relaxing, while the spacious living and dining areas lead to a deck that is perfect for entertaining friends and family. The bedrooms are equipped with deep closets, and the huge basement includes a rec room, exercise room, and storage room. This property is located in a great area for commuting, making it an ideal location location for anyone who needs to travel frequently. It has 9 parking with attached garage. (id:55499)
Homelife Silvercity Realty Inc.
66 Carleton Place
Brampton (Bramalea West Industrial), Ontario
Welcome to this Fantastic, Spacious and well kept end unit carpet-free, conveniently located, walking distance to Bramalea City Centre, minutes to Highway 401, Parks and Schools. Featuring spacious Living Room, Eat in Kitchen, Separate Dining, Large Windows, Tons of Natural Light, Semi-detached like, Freshly painted, drive sits 2 vehicles, Nearby Parks, transit, community centre. **EXTRAS** Very clean, Fenced Back Yard For your privacy, Award winner garden, Lots of storage. (id:55499)
Ipro Realty Ltd
14 Albion Crescent
Brampton (Avondale), Ontario
Welcome To 14 Albion Cres A Fully Renovated Bungalow With Legal Basement, Offers Style And Function! Features a Bright Open-Concept Kitchen And Living Area, A Rare 3-Piece Ensuite In The Primary Bedroom, Large Windows Offering Natural Light Along With Pot Lights Throughout. Updates Include Windows And Furnace (3 Yrs), Roof (5 Yrs). The Finished Basement Offers 2 Bedrooms, A Rec Room, And A Separate Entrance. Outside, Enjoy A Spacious Backyard With A Beautiful Inground Pool with New Pool Liner (3 Yrs). A Turnkey Property With So Much To Offer! (id:55499)
Royal LePage Porritt Real Estate
173 Highglen Avenue
Markham (Milliken Mills East), Ontario
Welcome To This Beautifully Maintained 4-Bedroom, 3-Washroom Detached Home Nestled In A Vibrant And Family-Friendly Neighbourhood*Featuring Elegant Hardwood Flooring In The Living, Dining, And Family Rooms, And Newly Tiled Floors On The Main Level*This Home Combines Comfort With Modern Upgrades*The Grand Foyer With Freshly Painted Walls And A Stunning Curved Staircase With Metallic Handrails Creates A Lasting First Impression*The Updated Kitchen Boasts Granite Countertops, A Matching Backsplash, And Stainless Steel Appliances*Upstairs, All Bedrooms And The Upper Foyer Feature New Flooring And Recessed Lighting, Adding Warmth And Sophistication*Recent Upgrades Include A New A/C (2024), Upgraded Windows And Patio Doors, And Stylish Stone Tiles Lining The Side Walkway*Enjoy Proximity To Schools, Parks, Community Centres, Pacific Mall, And The Upcoming Remington Centre*This Home Offers It All! (id:55499)
Exp Realty
27 Dunedin Drive
Vaughan (Kleinburg), Ontario
Experience luxury living in this Exquisite 4-bedroom home, meticulously maintained by its original owners, nestled in the coveted Kleinburg neighbourhood. Flooded with natural light and featuring hardwood floors & 9-foot ceilings throughout creates an ambiance of comfort and true-elegance. Stepping into the main floor, you're instantly greeting with the grand foyer and oak circular staircase. You'll then find the spacious living and dining area filled with tons of pot-lights and cozy fireplace. The gorgeous eat-in kitchen is fully equipped with stainless-steel appliances, built-in cabinetry, granite countertops, stone backsplash and a breakfast bar perfect for casual dining or entertaining guests. The upper level offers a ravishingly Den, ideal for home office/additional entertainment space. Retreat to the primary bedroom oasis, showcasing a stunning 5-piece ensuite and a walk-in closet. Three additional bedrooms provide ample space for family/guest and the house's additional bathrooms are modern and bright. Don't miss your chance to experience the epitome of luxury in Kleinburg. **EXTRA** This stunning property with a peaceful ambience and exclusive setting surrounded by nature is few mins away from Hwy 427, 407, 27, 50, Vaughan Hospital and Vaughan Mills. The house is walking distance to Top Rated Schools, Park, Trails, Charming shops & Much more. (id:55499)
RE/MAX Metropolis Realty
Hwy 542 - 5919 King Street
Central Manitoulin, Ontario
Discover a remarkable opportunity in the heart of Manitoulin Island town with this property boasting business in portable toilet rental-with over 30 years of proven profitability. Acquiring these established enterprises means securing a stable and consistent income stream meticulously crafted by the owners over three decades. With a loyal customer base and operational systems in place, you can step into a turnkey operation ready for immediate success. Beyond financial security, you inherit a respected local presence and opportunities for further growth in these specialized markets. Embrace this chance to invest in a prosperous future and the unique lifestyle of Manitoulin Island. **EXTRAS** Property presents an exceptional business opportunity with its commercial zoning, ~4000 Sqft of covered pace. With Retail area, 2 offices and well-equipped back work area with operational tools and machines. (id:55499)
Homelife Maple Leaf Realty Ltd.
907 - 212 King William Street S
Hamilton (Beasley), Ontario
Welcome to KIWI CONDO , Unit 907, This 582 Sqft plus 96 Sqft Balcony One-bedroom+ One Den, Condo nestled in the heart of Hamilton's vibrant Beasley neighbourhood. This stylish unit is thoughtfully designed Feature with 9' Ceiling, Open Concept Kitchen with Back Splash, Quartz counter Top, Stainless steel appliances, In Suite Laundry, Modern 4pcs Bathroom with upgraded vanity and bathtub. As a resident of the sought-after KIWI building, you'll enjoy access to incredible amenities, including a concierge, a fully equipped gym, a rooftop terrace, a party room, and even a pet-washing station. Whether you're stepping out to explore Hamilton's lively nightlife, indulging in nearby restaurants and boutiques, or enjoying a relaxing evening at home, this location has it all. Close to Hospital, Go Station, with easy access to major highways and McMaster University. Don't miss your chance to call this incredible space home! Book your private showing today! (id:55499)
Royal LePage Flower City Realty
184 Simcoe Street
London East (East K), Ontario
$5,500 Income Per Month! Well Managed, Turn key in Good repair! Brick building with 5 + parking, 4 Separate meters, Coin Washer & Dryer. Unit#1($1,650/m) 1 + Den, Front door renovated: Unit#2($1,050/m): Access through rear, 1 Bed, renovated Unit#3($1,332/m): Access through rear main level door, 1 Bed, Unit#4($1,230/m): Access through rear lower level door, 1 Bed+den, Coin Laundry ($150/m): Landlord pays electric meter for common area coin laundry, Storage & utility room. Deep Lot, Additional potential ZONING ALLOWS PARKING IN REAR. Take advantage of Vendor Financing 6.5% interest. After Mortgage, insurance, utilities NET Income positive cashflow $1,362.10/m**EXTRAS** Any chattels remaining on the property not belonging to Tenants. Vendor Mortgage = $3,367/m; Collect rents+laundry = $5,500/m, Property taxes - $287/m, Utilities/Insurance - $496/m. (id:55499)
Century 21 Millennium Inc.
Lower - 223 Thompson Road
Haldimand, Ontario
Welcome to 223 Thompson Road #Lower! A well-finished 1-bedroom, 1-den, 1-full bathroom basement suite with separate laundry. Separate sitting room. Den perfect as a small office space. Open-concept kitchen with brand new modern stainless steel appliances. Separate laundry space. Access via garage. (id:55499)
Right At Home Realty
22 - 10 Foxglove Crescent
Kitchener, Ontario
Welcome to this beautifully updated and newly renovated two-storey townhome, offering 1,002 sq. ft. Above Grade and 368 sq. ft. Below Grade of fully renovated modern living space. Situated in a private and friendly community, this home is perfect for first-time buyers, young professionals, or those looking to downsize in style.Renovated top to bottom, this home features sleek laminate flooring throughout, an open-concept great room filled with natural light, and sliding doors leading to a private deckideal for morning coffee or entertaining guests. The stunning eat-in kitchen boasts ample cabinetry, a stylish breakfast bar, and plenty of space for culinary creativity.Upstairs, you'll find two generously sized bedrooms, including a spacious primary bedroom with abundant closet space. Two full 4-piece bathrooms add convenience and functionalityone on the upper level and another in the walkout basement. The walkout basement offers additional living space and features a dedicated laundry area along with its own 4-piece bathroom, providing extra flexibility and comfort. With one dedicated parking space, this home is both stylish and practical.Located in a sought-after neighborhood close to parks, schools, shopping, and public transit, this move-in-ready townhome is a must-see. (id:55499)
RE/MAX Metropolis Realty
31 Alpine Street
Kawartha Lakes (Ops), Ontario
Welcome to your dream lakeside retreat! Nestled at the end of a quiet street, this beautifully updated waterfront home offers serene views, modern comforts, and all the charm of cottage living. Step inside to a bright, open-concept layout featuring a cozy brick fireplace and large windows framing picturesque views of the water. The kitchen is well-maintained with white cabinetry, plenty of counter space, and direct access to the dining area. Enjoy morning coffee or sunset cocktails in the glass-enclosed sunroom perfect for all seasons with panoramic views of the lake and lush backyard. Outside, relax on the expansive deck or stroll down to your private shoreline, where you'll find a firepit, dock, and plenty of room for entertaining. The detached garage with a finished exterior offers space for toys, tools, or a hobby workshop. Whether you're looking for a year-round home or a weekend getaway, 31 Alpine St is the perfect place to unwind, entertain, and soak in the beauty of lakefront living. (id:55499)
Royal LePage Terrequity Realty
5919 King St (Hwy 542)
Central Manitoulin, Ontario
Seize the opportunity to own a prime piece of real estate in the heart of Manitoulin Island with this impressive freestanding building. Located in a high-traffic area, this property features ~4,000 sq. ft. of versatile space, ideal for a wide range of commercial uses. With commercial zoning already in place, the potential for this property is limitless. The building offers a spacious retail area, two offices, and a well-equipped back work area, all designed for efficiency and flexibility. Whether you're looking to expand your existing business or start something new, this location provides ample room for growth and customization. Nestled in Central Manitoulin, this property is strategically situated to benefit from the local community while offering easy access to major roadways. Take advantage of this rare chance to invest in a prime location with incredible potential for development and future success. This Listing if only for piece of land & free standing commercial building: Inventory, tools, computers, furniture, trucks, portable toilets etc. visible in picture is not part of this listing and or price but can be bought price for which can be negotiated (id:55499)
Homelife Maple Leaf Realty Ltd.
2404 - 60 Frederick Street
Kitchener, Ontario
Step into one of Kitchener's premier downtown residences with this stunning 1-bedroom, 1-bath open-concept condo perched on the 24th floor. Enjoy breathtaking panoramic views of the city skyline right from your living room. This thoughtfully designed unit offers a spacious, modern layout, perfect for both relaxing and entertaining. Included are a convenient parking space and storage locker-ideal for added comfort and functionality. Located in the heart of the city, you're just steps away from vibrant shops, restaurants, transit, and top-tier building amenities. (id:55499)
Homelife/miracle Realty Ltd
140 Ninth Avenue
Kitchener, Ontario
Well maintained 3 bedroom property in demanded family-friendly neighbourhood! Newer window, Newer hardwood floor, Newer bathroom, stainless steel appliance in kitchen ,minutes to shopping mall, park, school , Close to Highway 8 and ION Rapid Transit's Station. Single garage with 2 driveway parking spaces. Just Move In. (id:55499)
Century 21 King's Quay Real Estate Inc.
609 - 93 Arthur Street S
Guelph (St. Patrick's Ward), Ontario
Welcome to the newest Anthem at Metalworks-where modern design meets Guelph's historic charm. Nestled along the Speed River, this Vibrant community features beautifully landscaped courtyards, striking architecture, and thoughtfully designed shared spaces that truly set it apart. Commuters will love the location-just a short walk to the Central Bus Station, GO Station, and VIA Rail, making it incredibly convenient for travel. This brand new 2-bedroom suite has been thoughtfully upgraded throughout,offering a bright, open-concept layout that's perfect for modern living. The standout 8-foot kitchen island is ideal for entertaining, while the private balcony with beautiful views adds an extra touch of everyday luxury. Inside, enjoy keyless entry and a secure home system with in-unit controls for added peace of mind and modern convenience. The kitchen features sleek finishes, modern appliances, and plenty of storage, while both bedrooms offer comfortable, flexible living space. Residents have access to premium amenities, including a fully equipped fitness centre with Peloton bikes (membership included) and stylish common lounges on the 3rd and 7th floors - perfect relaxing. or connecting with neighbours. Bookable meeting working space for working. No Smoking, No Pets, First and Last deposit, Tenant Insurance, starts July 01, 2025 start. Utilities (water and electricity) Extra. (id:55499)
Century 21 Skylark Real Estate Ltd.
406 - 11 Rebecca Street
Hamilton (Beasley), Ontario
Welcome to Unit #406 at The Annex, an Impressive 2-Bedroom, 1-Bathroom Industrial Loft and Considered One of Hamilton's Most Desirable Boutique Condo Buildings. This Loft-Style Condo Offers a Modern Open-Concept Layout with Soaring Ceilings, Polished Concrete Floors, In Suite Laundry and Exposed Ductwork that Give it a True Urban-Chic Vibe. Natural Light Pours in through Tall Windows, Accentuating the Spaciousness of the Main Living Area. The Upper-Level Loft adds a Cool Architectural Touch and Functional Separation and can be Utilized as a Home Office or Second Bedroom. Perfectly Located Steps from the Citys Thriving Food and Arts District and the Trendy King William and James Street North Bar and Restaurant Scene, and Within Walking Distance to the GO Station, Public Transit, Shopping, Hospital, the Hamilton Public Library, Art Gallery of Hamilton, Hamilton Convention Centre, First Ontario Centre, Theatre Aquarius and So Much More. Whether You're a Young Professional, Urban Enthusiast, or Savvy Investor, this Unique Property Delivers on Both Lifestyle and Location! (id:55499)
RE/MAX Escarpment Realty Inc.
269 Rainbow Drive
Hamilton (Greenford), Ontario
Welcome to 269 Rainbow Drive-a charming, well-maintained detached bungalow nestled on a generous 50 by 102-foot lot in one of Hamilton's most convenient locations. Built in 1964 and lovingly owned by the same family ever since, this home offers timeless character and exceptional potential. Featuring 3 spacious bedrooms, 1 full bathroom, and a convenient half bath, the layout is both functional and family-friendly. The home also boasts a single drive-through garage with a tandem 2-car driveway, offering ample parking. A separate side entrance leads directly into the basement, providing excellent in-law suite or income potential. Whether you're looking to create a secondary living space or simply want extra room to grow, the possibilities are endless. Located just minutes from everything-schools, parks, grocery stores, restaurants, a church, a hospital, a shopping mall, and quick highway access-this home delivers unbeatable convenience in a quiet, established neighborhood. Don't miss this rare opportunity to own a solid bungalow on a fantastic lot with endless potential! (id:55499)
RE/MAX Escarpment Realty Inc.
22 Cobblestone Drive
Brant (Paris), Ontario
Welcome to 22 Cobblestone Drive, being offered for the very first time. This stunning property offers the perfect blend of comfort, space, and style. The main floor features two generous bedrooms, including a luxurious primary suite complete with a tranquil 4-piece ensuiteyour private retreat at the end of the day. Youll love the ease of main-floor laundry and the additional 3-piece bath for guests or family. The bright, open-concept kitchen, living, and dining areas are flooded with natural light from large windowssome adorned with elegant California shutters. Step directly from the dining area or primary suite onto a spacious deck overlooking immaculately landscaped grounds. Its the perfect space to relax with your morning coffee or entertain friends and family on warm evenings. The finished lower level offers incredible versatility with a spacious recreation room, cozy family room, an additional bedroom with its own 3-piece ensuite, and a private office/denideal for working from home or extra guest space. Theres also plenty of storage to keep everything organized and out of sight. Situated in a prime location close to top-rated schools, picturesque trails, shopping, and all the charming amenities Paris has to offer, this home truly checks every box. Dont miss your chance to call this exceptional property homeschedule your private showing today! (id:55499)
RE/MAX Twin City Realty Inc.
3817 Highland Drive
Fort Erie (Ridgeway), Ontario
Outstanding Ridgeway location with easy access to downtown with its quaint shops, restaurants, weekly market and popular year round walking trail. This unique opportunity consists of the main home, a second large apartment and third small efficiency unit/main floor master suite. The main home beautiful in its character and charm. The apartment is easily accessible off the rear with large entrance foyer. The large two car garage is a major highlight in itself.> Professional pictures provide a clear understanding of the pride of ownership found in this exceptional home and location. The Kitchen a definite vocal point with its large useable design located off a spacious formal dining room, so rare anymore. Surrounded by quality neighbouring homes and the near soccer/baseball fields this is sure to impress. A list of the many upgrades are available and include quality craftsmanship. You will be impressed with the overall list in its entirety. Please view with great confidence as this package is sure to impress any families needs! (id:55499)
D.w. Howard Realty Ltd. Brokerage
117 Linwood Avenue
Port Colborne (Sugarloaf), Ontario
Extensively Renovated 3-Bedroom, 3-Bathroom Home on a Deep Lot with Detached 1.5-Car Garage in Desirable Port Colborne West End! Step into this show-stopping home featuring a bright, open-concept floor plan and a full top-to-bottom renovation. The brand-new 2025 kitchen is a chefs dreamcomplete with stainless steel appliances, quartz countertops, a center island with breakfast bar, and seamless flow into the living room with an eye-catching floor-to-ceiling fireplace. The dining area completes this modern and inviting main living space.The main floor offers two spacious bedrooms and a beautifully updated 4-piece bathroom. Upstairs, features a private and expansive primary suite with its own dressing room and luxurious 4-piece ensuite.The full-height basement includes a third bathroom (3-piece), offering potential for additional living space, a rec room, and additional bedrooms. Enjoy your morning coffee on the cozy front porch or entertain on the covered back patio overlooking the spacious 140-ft deep lot perfect for family fun or gardening enthusiasts. Additional upgrades include a new heat pump (2023), A/C (2024), windows (2024), flooring (2025), and updated bathrooms and fixtures throughout. Located close to schools, parks, splash pad, marina, and just a short stroll to local shops and restaurants this home truly has it all.Dont miss your chance to own this beautifully updated gem. Book your private showing today (id:55499)
RE/MAX Niagara Realty Ltd
1 Gaylord Road
Edwardsburgh/cardinal, Ontario
This is your chance to own 100 feet of deeded waterfront on the world-renowned St. Lawrence River. Tucked along The Little River, a calm, protected channel - this peaceful retreat is ideal for swimming, kayaking, paddle boarding, and offers direct boat access to the St. Lawrence River. Enjoy 18-foot deep, crystal-clear water off a new dock (2022), and gather around the shoreline fire pit as ships glide by. At the heart of the home is a bright, open kitchen with plentiful cabinetry, newer appliances, and an oversized island perfect for entertaining. Thirty-six feet of sliding glass doors offer ever-changing waterfront views throughout the seasons. The layout includes 2 bedrooms on the main level and 3 more on the lower level, making it ideal for full-time living, weekend getaways, or vacation rentals. You'll love the 3 fully renovated bathrooms with modern finishes, and fireplaces throughout that add charm and comfort year-round. Beautiful new flooring was added in April, and the durable metal roof and BioNest septic system ensure long-term peace of mind. Set on a private, tree-lined road with southeast exposure, the home is bathed in golden morning light and stunning sunrises. Just 3 km from town amenities including restaurants, a liquor store, and hardware store. Brockville is only 25 minutes away, offering convenient access to major shopping. Plus, you are within an hour of Ottawa, Kingston, and Montreal, and close to three major U.S. border crossings. Whether you're seeking serenity, adventure, or an investment opportunity, this exceptional property has it all! (id:55499)
Ipro Realty Ltd.
1 College Street
Kingston (Central City East), Ontario
Fully renovated 4-bedroom, 3-bathroom home in Kingstons highly desirable Winston Churchill School District! Perfect for young professionals and families, 1 College Street is steps from Queens University main and west campus, Kingston General Hospital, Bader/Tett centre, and waterfront. Major updates (2021-2022) include a custom kitchen with GE Café appliances, open-concept main floor with feature archways and pot lights, renovated bathrooms, new ductless air conditioning, upgraded exterior electrical ready for EV charger, and a detached 2-car garage. Enjoy a charming private back courtyard. Convenient to Kingston Tennis Club, Cataraqui Golf and Country Club, and all downtown amenities. Move-in ready family home in an unbeatable location! (id:55499)
RE/MAX Aboutowne Realty Corp.
368 Simcoe Street
London East (East K), Ontario
Welcome to your dream home in London's SOHO Community! This beautifully updated bungalow is the perfect blend of modern convenience and timeless charm ideal for first-time buyers or those looking to downsize without compromise. Located in the vibrant and growing community of SOHO, this turnkey home offers effortless one-floor living with all major updates already completed. Step into a sun-drenched open-concept layout, where oversized windows flood the space with natural light. The brand-new kitchen features sleek white cabinetry, stainless steel appliances, and contemporary finishes that make both cooking and entertaining a breeze. With three spacious bedrooms, two full bathrooms, and convenient main-floor laundry, this home checks every box. You'll enjoy total peace of mind with recent upgrades including a new roof (2025), new furnace and AC (2023), new hot water heater (2022 - rental), smart Wi-Fi thermostat, fresh paint throughout, and modern closets for optimized storage. Outside, the extra-deep lot offers a massive backyard perfect for summer barbecues, gardening, or creating your own private oasis. Bonus: this home comes fully furnished with stylish, move-in-ready furniturejust pack your bags and move in, worry-free. Whether you're starting your homeownership journey or seeking the ease of single-level living, this updated gem has it all. (id:55499)
Ipro Realty Ltd.
12 Thompson Crescent
Erin, Ontario
C2 zoning car sales upto 1.50 Acre (one and half Acre) lot available to lease in prime location of Erin intersection Main/Erinville/Thompson Graded and compacted with Trailer parked for office with electricity ready for occupancy in 60 to 90 days . (id:55499)
Homelife G1 Realty Inc.
28 Gladstone Avenue
London South (South I), Ontario
Welcome to your next investment or family home! Nestled on a quiet dead-end street and backing onto a lush ravine, this beautifully updated property offers incredible potential for multi-generational living or mortgage support. Step inside the renovated main floor, featuring a stylish new kitchen, updated bathroom, white oak hardwood flooring, elegant trim and doors, and stainless steel appliances including a high-end gas stove. Key Features: Newly finished lower level with its own kitchen and 3-piece washroom. Separate walk-up entrance to the basement. Spacious lower-level bedroom with large window and great ceiling height Live in one unit and have the option to rent the other. Zoned R2-2 and offering a flexible layout, this home is perfect for families, investors, or anyone looking to maximize space and value. Just minutes from Victoria Hospital, shopping, schools, and highway access, the location is as convenient as it is peaceful. R2-2 Zoning Backing onto ravine Separate lower-level access Close to all amenities & Victoria Hospital. Move-in ready with room to grow this one is a must-see! (id:55499)
Exp Realty
2658 Guyatt Road
Hamilton, Ontario
Nestled in the picturesque community of Binbrook, 2658 Guyatt Rd offers the perfect blend of luxury, comfort, and convenience. This stunning custom-built home is a rare find, offering country living with the ease of city access. Situated on a generous and beautifully landscaped lot, this property is designed to impress at every turn. From the moment you arrive, the stately exterior and 3-car garage set the tone for the elegance and quality found within. Step inside to discover a unique layout that seamlessly combines modern sophistication with timeless charm. Every detail has been meticulously crafted to create an inviting and functional space, from the premium finishes to the thoughtful design elements that enhance the flow of the home. The main living areas are bright and spacious, ideal for both intimate gatherings and grand entertaining. The chefs kitchen is a masterpiece, featuring high-end appliances, custom cabinetry, and ample counter space to inspire culinary creativity. Retreat to the luxurious primary suite, a haven of relaxation with its spa-like ensuite and serene views of the surrounding countryside. The fully finished basement offers additional living space, perfect for a home theater, gym, or additional bedrooms. Outside, the expansive yard provides endless opportunities for outdoor enjoyment, whether its hosting summer barbecues, gardening, or simply soaking in the tranquility of your private oasis. 2658 Guyatt Rd is more than just a home its a lifestyle. Experience the best of both worlds with a peaceful retreat that's just a short drive from all the amenities and attractions of the city. This one-of-a-kind property is ready to welcome you home. (id:55499)
Exp Realty
19 Mitchell Crescent
Mono, Ontario
Welcome to this exquisite estate home boasting approx 3,351 sq ft of luxury PLUS fully finished basement. The foyer sets the tone w/its inviting ambiance, leading you to the heart of the home. The gourmet kitch, w/quartz counters & a breakfast bar on the centre island, seamlessly flows into the breakfast area w/walk-out to the backyard. The great rm is perfect for evenings around the gas fp. For formal occasions, the elegant DR awaits, offering a sophisticated ambiance. The office/library at the front of the home offers versatility, serving as an ideal space for a living area. The primary suite serves as a tranquil retreat, flooded w/natural light streaming through its lrg windows. Indulge in the opulent 5-pce ensuite, boasting a separate soaker tub & a tiled w/i shower. His & her w/i closets provide plenty of storage options for your wardrobe essentials. Bdrm 2 boasts its own 3-pce ensuite with w/i closet, offering privacy & comfort. Step into your private backyard oasis, where luxury meets tranquility! This stunning retreat boasts a sprawling 28' x 16' deck, offering an expansive space for entertaining and relaxation. At its heart, a built-in hot tub invites you to unwind under the stars, surrounded by the soothing ambiance of nature. The meticulously landscaped stonework adds elegance and charm, seamlessly blending with the environment. As the sun sets, built-in LED lighting illuminates the space, creating a magical atmosphere. A cascading waterfall feature completes this serene escape, filling the air with the gentle sounds of flowing water. Whether hosting guests or seeking solitude, this outdoor paradise is truly one of a kind! ** This is a linked property.** (id:55499)
RE/MAX Millennium Real Estate
186 John Street N
Hamilton (Beasley), Ontario
LOCATION, LOCATION, LOCATION. Picture your dream home in the heart of the city! This lot is located in the 10 + BEASLEY Neighbourhood perfect for anyone who loves an urban lifestyle. Easy access to public transit, walk to West Harbour Go, charming James St N, Bayfront, the grocery store and more! Everything you need is within walking distance! BONUS Plans for a 2stry development to be built on the property. (id:55499)
RE/MAX Escarpment Realty Inc.
202 Lemieux Court
Milton (Fo Ford), Ontario
**Legal Basement Apartment** Two Large Bedrooms, One Bathroom Basement Apartment In A Prime Milton Neighbourhood. Features A Functional Layout With A Open Concept Living Space, Modern Kitchen With Quartz Countertop, And Separate Entrance With Concrete Walkway. Includes 1 Parking Spot. Located Just Minutes From Local Schools, Parks, And Big Box Stores For Everyday Convenience. (id:55499)
Homelife Landmark Realty Inc.
147 Burns Circle
Barrie (Letitia Heights), Ontario
Cozy, Bright, Clean, Gorgeous Main floor of home. 3 Bedrooms and 1.5 Bathrooms in a family-friendly quiet neighbourhood. Recently renovated bath with laminate floors throughout the house. Open concept living room with an abundance of natural light through living room windows, and slider patio doors that open onto the spacious deck & fully fenced back yard. Close to good schools, child care centres, supermarket & shopping malls, public transit, beach, walking trails. (id:55499)
Zolo Realty
1518 Pelham Street
Pelham (Fonthill), Ontario
Rare Opportunity in Prime Downtown Fonthill! Exceptional commercial space, approximate 1000sqftopen concept unit located in a high-traffic, vibrant area surrounded by shops and amenities. Situated in a modern, mixed-use building, this spacious and bright unit features large windows, a welcoming reception area, two generous rooms, a kitchenette, and a full washroom. Professionally finished with clean, contemporary décor ideal for a variety of uses including law offices, real estate, mortgage brokerage, accounting, wellness professionals, salon/spa, specialty retail, or general office use. A beautifully maintained and versatile space in a sought-after location! (id:55499)
RE/MAX Excellence Real Estate
101b - 252 James Street S
Hamilton (Durand), Ontario
Prime location directly across St. Joseph's hospital. Commercial zoning allows various uses such as schools, medical/vet offices, art studio, retail, service related, place of worship etc. public transportation stops at the door, walking distance to GO train station, short drive to hwy. (id:55499)
Express Realty Inc.
54 Tan Avenue
Norfolk, Ontario
Virtual tour link attached !! Magnificent 3 + 1 bedroom with Finished basement bungalow in highly sought after area of Waterford sits on a Big lot with 126 Deep .**LOADED WITH UPGRADES** The property is fully fenced and professionally landscaped. This is double garage and spacious open-concept living area with a fireplace & high ceilings, house boasts granite kitchen with a breakfast bar. The primary bedroom has big windows walking closet The laundry room is conveniently located off the garage .The finished basement features a 3 piece bath.with standing shower and big windows and 2nd fireplace extra, Heated Garage. Too much to explain must be seen (id:55499)
Estate #1 Realty Services Inc.
64 Academy Street
Hamilton (Ancaster), Ontario
Welcome to 64 Academy Street. This well maintained and lovingly renovated home located in the desirable town of Ancaster, just minutes away from hiking trails, shops, restaurants, schools and several golf courses is available now. Imagine basking in the sun while enjoying the view of your Perennial Garden beds or resting in the shade of Mature trees. This well landscaped and fully fenced private backyard also has a gazebo and natural gas hook-up on the deck with sliding glass doors from the kitchen. The house has a 2-storey addition built in 1995. With pristine hardwood floors throughout the main level and a large open kitchen, you can enjoy hosting friends and family in this living space. Some unique features include French pocket doors with bevelled glass in the kitchen/Den. Gas fireplace surrounded by a hardwood mantel in the Livingroom, Brand new high efficiency furnace, a Brand new dishwasher, and a well-maintained roof which was redone in 2020. At the front of the house, there is a circular driveway surrounded by mature coniferous trees with room for several cars and bordered by a perennial bed. Walk out to an enormous garden with a fully fenced private and mature lot surrounded by trees and wildlife. Upstairs, you can enjoy the large principal bedroom with a jacuzzi, walk-in closet and beautiful view of the backyard. The two additional bedrooms include a large bedroom with an oversized double closet and a third bedroom that can be utilized as a bedroom or office. Heated driveway at the Rear in front of the garage. Sprinkler system, CVAC, C/Air (id:55499)
Real Estate Homeward
1275 Prestonwood Crescent
Mississauga (East Credit), Ontario
Gorgeous Built Legal Basement Apartment In High Demand Neighborhood Of East Credit. This Unit Features Vinyl Flooring, Stainless Steel Appliances, Quarts Counter Top, Separate Entrance And Laundry. Pot Lights Throughout The Basement And Natural Light Will Make You Feel As If You Are Living In An Above Ground Apartment. Extra Storage Is Also Included In The Unit. Driveway Newly Extended To Offer 1 Parking To Tenant. This Gem Is Perfect For A Working Professional Or A Couple. Easy Access To Hwy 401 & 407. Minute Walk To Public Transit, Close To Heartland Shopping District, Nearby Parks, Schools & All Essential Amenities. All utilities included (id:55499)
RE/MAX Realty Services Inc.
1017 - 1485 Lakeshore Road E
Mississauga (Lakeview), Ontario
Stunning views of Lake Ontario greet you from both east facing living room and solarium. This spacious one bedroom unit has been freshly painted throughout this month with a new bathroom in 2023. A short walk takes you to TTC and GO station if you need downtown. Weekends you can access the waterfront of nearby Marie Curtis Park. The building has a gym room, sauna, whirlpool, rooftop deck, party room, hobby and billiard rooms. For those who like to exercise outdoor there are tennis courts. There is plenty of ensuite storage and stacking washer and dryer. Just move in and enjoy living near the lake. Solarium is used as guest bedroom. (id:55499)
Royal LePage Porritt Real Estate
2609 - 4065 Confederation Parkway
Mississauga (City Centre), Ontario
One Bedroom One Bathroom Condo Unit In a Luxury Tower Built By Daniel's In Square One Area. This Is A South Facing Unit On A High Floor Having A Large Balcony With A Beautiful View Of Lake Ontario. Gorgeous Kitchen With S/S Appliances, Quartz Counters, Backsplash, Center Island, And A Bright Living Room. Microwave And In-Suite Laundry. Walking Distance To Square One, Ymca, Celebration Square, Sheridan College And Mississauga Library. One Locker Is Included On The 5th Floor. There Is No Parking Spot Coming With This Unit. Heating, Ac And Water Is Included. (id:55499)
Jdl Realty Inc.
903 - 208 Enfield Place
Mississauga (City Centre), Ontario
Corner unit 1027 sq.ft. South facing Split bedrooms layout. Excellent location in sought after building square one area. Great views, located in a family-friendly building. The Rare unit with double corner where both split bedrooms has 2 side windows giving privacy and functionality, ideal for modern living, each bedroom has its access to balcony. Large Living and dining areas are perfect for entertaining. large master bedroom boasts oversized windows and an ensuite bathroom and its own balcony. Full size Washer & Dryer. Enjoy the convenience of being just steps from shopping, dining, and recreational facilities in Mississauga's vibrant downtown core. The new LRT connection (currently under construction) will offer even more accessibility. (id:55499)
Axxess Real Estate Ltd.
14 Braddock Drive
Brampton (Fletcher's Meadow), Ontario
Welcome to 14 Braddock Drive, Brampton A Fully Renovated Corner-Lot Gem. This beautifully fully upgraded 4-bedroom detached home sits on a premium corner lot in a quiet, family-friendly neighborhood. No detail has been overlooked the brand-new custom kitchen is the heart of the home, featuring built-in stainless steel appliances, gas range, quartz countertops, under-cabinet lighting, built-in microwave, and a spacious walk-in pantry. Whether you're entertaining or enjoying family meals, the centre island and family-size eat-in area offer the perfect setting. From here, walk out to a private deck with BBQ gas hook-up and a fully fenced backyard with a powered shed, ideal for outdoor living and storage. Enjoy new wide-plank laminate flooring, pot lights, elegant light fixtures, fresh paint, and an upgraded staircase with wrought iron spindles. The layout includes a formal dining room and a cozy family room with gas fireplace. Upstairs features 4 spacious bedrooms and 3 fully renovated bathrooms (main powder room also renovated) The primary suite offers a custom walk-in closet and luxurious 5-piece ensuite with free-standing tub, glass shower, and premium finishes. Bedrooms 3 and 4 share a Jack & Jill bath; Bedroom 2 includes its own walk-in closet. The main floor laundry/mudroom includes a new stainless steel washer and dryer and provides garage access plus a separate side entrance to the basement. And for those who love to cook but prefer to keep strong aromas out of the main living space, the sellers have added a fully equipped secondary kitchen in the garage perfect for flavorful cooking without the lingering smell. Close to schools, parks, shopping, and transit, this is your opportunity to own a truly turn-key home with thoughtful upgrades, unmatched natural light, and future income potential .Don't miss your chance to call 14 Braddock Drive your finally home. (id:55499)
RE/MAX President Realty
2008 - 388 Prince Of Wales Drive
Mississauga (City Centre), Ontario
Fabulous 2 Bed 2 Bath Suite At One Park Tower In Heart Of Downtown Mississauga, W/24 Hrs Concierge. Bright & Spacious Ne Corner Unit, A Luxurious Living Space With Awesome Views Onto A 1 Acre City Park. Features Include Hrdwd Floors Living/Dining Rm, Insuite Laund, Ss Appl & Granite In Kitch. 9' Ceiling, Master With Ensuite, Thousands In Upgrades. Steps To Sq1, Ymca, Living Arts Center, Sheridan College, Go Bus, Transit And Major Highways. (id:55499)
Coldwell Banker Realty In Motion
313 Silvana Crescent
Burlington (Shoreacres), Ontario
GORGEOUS CONTEMPORARY REMODEL of a 4 level sidesplit in the revered Shoreacres neighbourhood!This 3+1 bedrm, 2.5 bathrm has over 2600 sq ft of living space and is filled top to bottom with magnificent details. The main floor has an open concept living space with a gorgeous reconstructed vaulted ceiling, the sophisticated kitchen offers incredible attributes with a large kitchen island which has a solid one piece quartz countertop, special solid oak rounded corners, copper details, and abundance of storage. Top of the line appliances, floor to ceiling storage, pot filler, custom wood inserts, soft close cupboards and a smart tap. The main floor is complete with a modern gas statement fireplace, 4 skylights, a dining area and newly constructed mudroom with custom built-ins and allows for inside garage access.Solid oak stairs lead up to the upper level featuring 3 spacious bedrooms each with hardwood floors that have been sanded and restrained to match the main level, widened closet openings with custom built-ins and accent lighting.The 5-piece bathroom has brushed nickel fixtures with a rain shower head, double vanity, spa-like tub, heated towel rack and a floor to ceiling ceramic tiled wall.The astonishing details continue to the lower 2 levels with a bright, fully finished recreation room with a walk-up, a cozy WETT certified wood burning fireplace sitting off to the left, a spacious laundry room with an imported Italian farmhouse sink, built-in ironing board, drying racks and storage. The compact powder room makes a big design impact with a unique curved wall, a rich, dark penny tile wall, bamboo countertop and heated tile flooring. Continuing into the basement sits another spa-like 3-piece bathroom with Italian chrome fixtures, another rain shower head, accent lighting and a solid ash vanity.Centrally located minutes from Lake Ontario, all amenities, rec centres, schools and major highways. Truly a one-of-a-kind property!The quality and craftsmanship is unmatched! (id:55499)
Royal LePage Burloak Real Estate Services
99 Monaco Court
Brampton (Fletcher's Meadow), Ontario
Welcome to this bright and spacious 2-storey end-unit townhome, perfectly situated at the end of a peaceful court. Offering over 1,800 square feet of well-designed living space, this home is ideal for families seeking comfort and privacy. With 3 generous sized bedrooms, this home features an open and inviting layout filled with natural light, thanks to the abundance of large windows throughout. The beautiful backyard is perfect for entertaining or relaxing, with a serene view of lush green space just across the street no left hand side neighbours. Enjoy the added benefits of an end-unit: extra privacy, more windows, and an expansive side yard. This home offers a wonderful blend of suburban charm and practical living, all in a family-friendly neighbourhood close to schools, parks, and everyday amenities. (id:55499)
Shaw Realty Group Inc.
19 - 1221 Dundix Road
Mississauga (Applewood), Ontario
Stunning Fully Renovated Townhouse in Prime Location! Move-in ready 3-bedroom townhouse with plenty of windows and natural light. Hardwood floors in the main rooms. A New large custom kitchen with plenty of cabinets and counter space. Quartz countertop and backsplash. Bright living area with private balcony! Large bedrooms, main bedroom with closet organizers. Finished basement flex-room ideal for a 4th bedroom, home office, or entertainment area. Enjoy a private backyard, perfect for BBQs and gatherings. Includes 2-car parking. Conveniently located steps from Walmart, Costco, Dixie GO Station, parks, schools, and public transit. A perfect family home in a highly accessible neighborhood! (id:55499)
RE/MAX Hallmark Realty Ltd.
22 Birch Tree Trail
Brampton (Bram East), Ontario
This Beautiful 4+2 bedroom detached home boasts a legal walk-out basement apartment and sits on a premium ravine lot in one of Brampton's most sought-after neighborhoods. Featuring a spacious, modern open-concept layout with a striking open-to-above foyer, 9-foot ceilings on the main floor, and stylish contemporary finishes throughout. The main kitchen includes brand-new stainless steel appliances (2023), and the home is equipped with a new furnace installed in 2023. Additional highlights include a 2-car garage and a 4-car driveway with no sidewalk, offering ample parking. Perfect for families or investors, you can live upstairs and rent out the basement to offset your mortgage. Conveniently located near top-rated schools, Highways 427 & 407, Toronto Pearson Airport, Costco, shopping plazas, recreation centers, and more. A rare opportunity you don't want to miss! (id:55499)
Save Max Re/best Realty
506 - 760 The Queensway S
Toronto (Stonegate-Queensway), Ontario
Welcome to The Qube Condos! Discover remarkable boutique-style living in this bright, spacious 1-bedroom plus den condo with nearly 700 square feet of functional, well-designed space. The modern kitchen boasts beautiful cabinetry, stainless steel appliances, and opens into a combined living and dining area with floor-to-ceiling windows leading to a balcony with east-facing views of the Toronto skyline. Enjoy additional storage with an included locker and a variety of building amenities such as a gym and meeting room. This prime location places you within steps of excellent transit options, shopping, dining, and grocery stores. Surrounded by parks, great schools, and so much more, The Qube Condos offer both comfort and convenience in the heart of Toronto! (id:55499)
Weiss Realty Ltd.
218 - 50 Sky Harbour Drive E
Brampton (Bram West), Ontario
This beautiful and spacious two-bedroom condo, featuring a large den, offers stunning, unobstructed views. Located in the highly sought-after area of Brampton, it boasts a functional and bright open-concept design. The family room is filled with natural light, thanks to a large window, and opens onto a private balcony. The unit features sleek laminate flooring and elegant granite countertops in the kitchen. The building itself is ideally situated within walking distance of major grocery stores, restaurants, shopping centers, banks, and schools. Plus, it offers easy access to HWY 401, 407, and 410, making it a prime location for convenience and accessibility. (id:55499)
Coldwell Banker Dream City Realty








