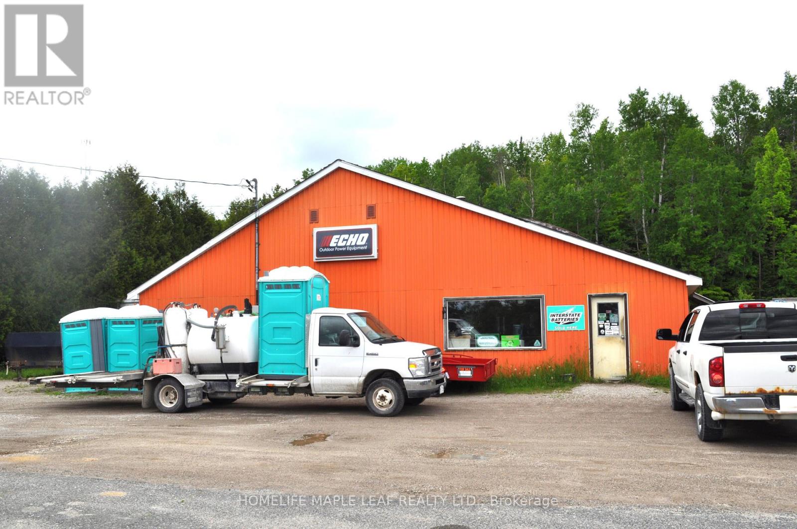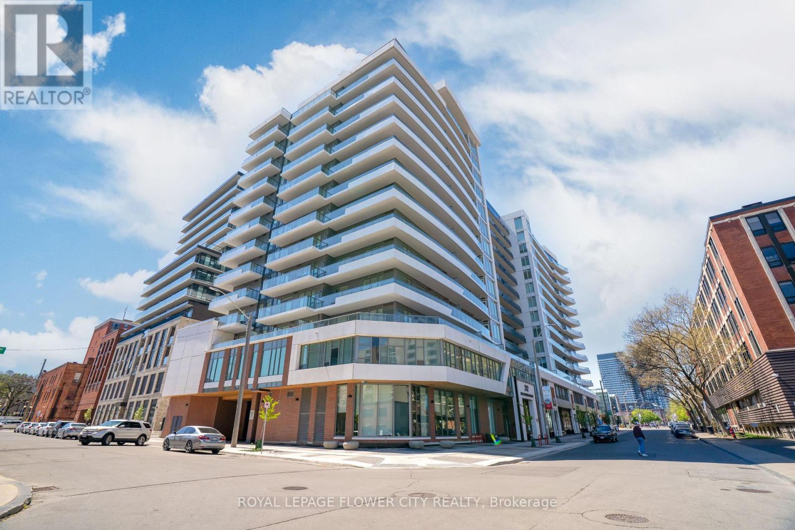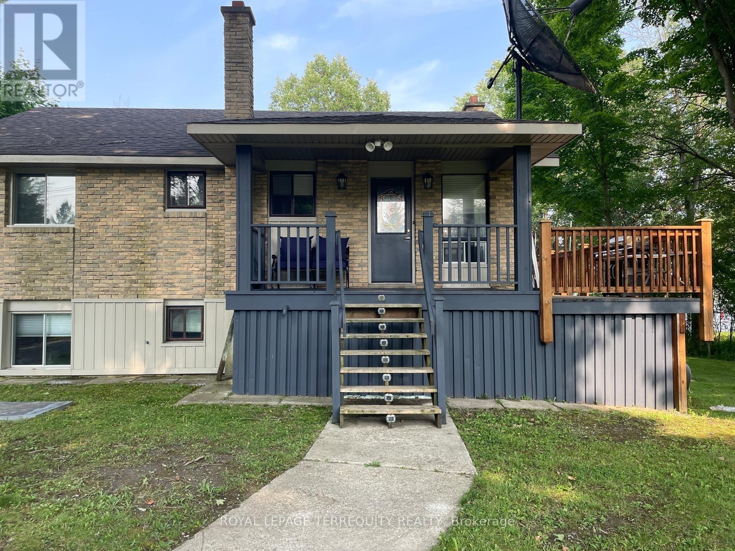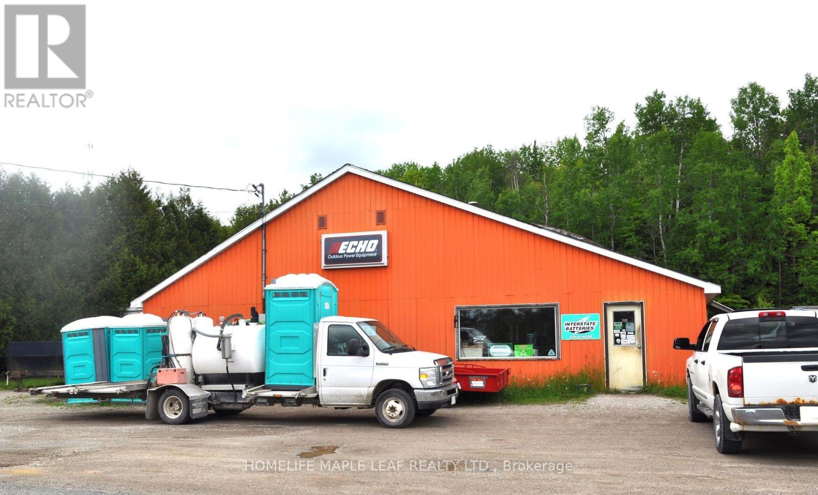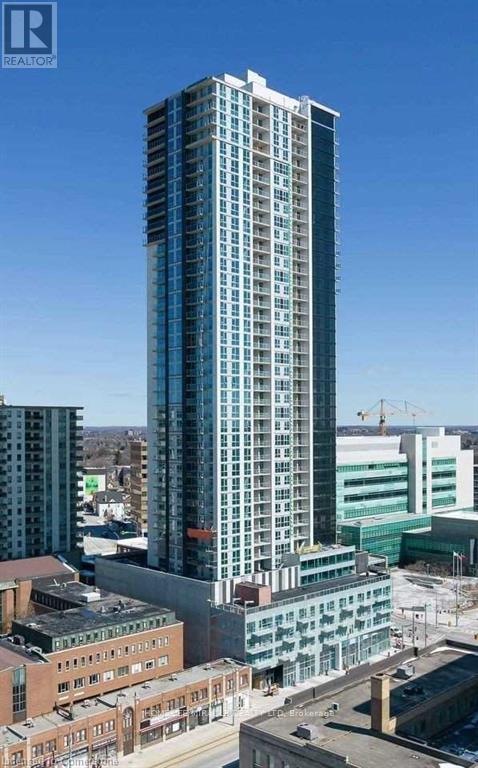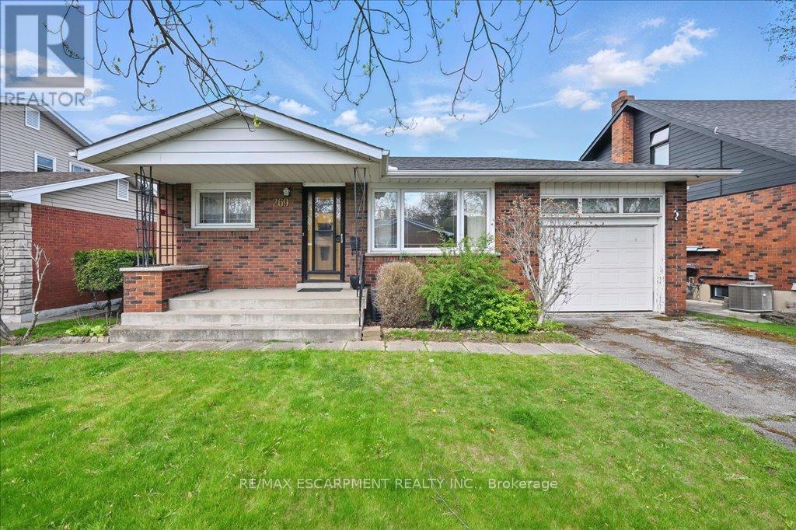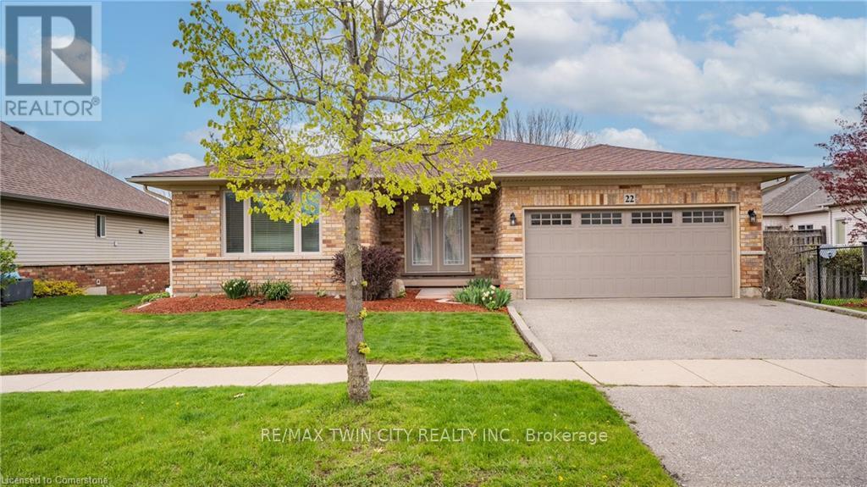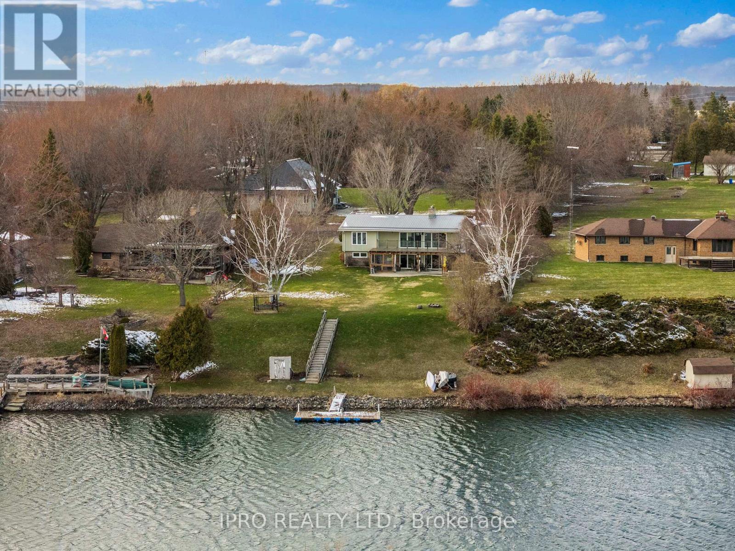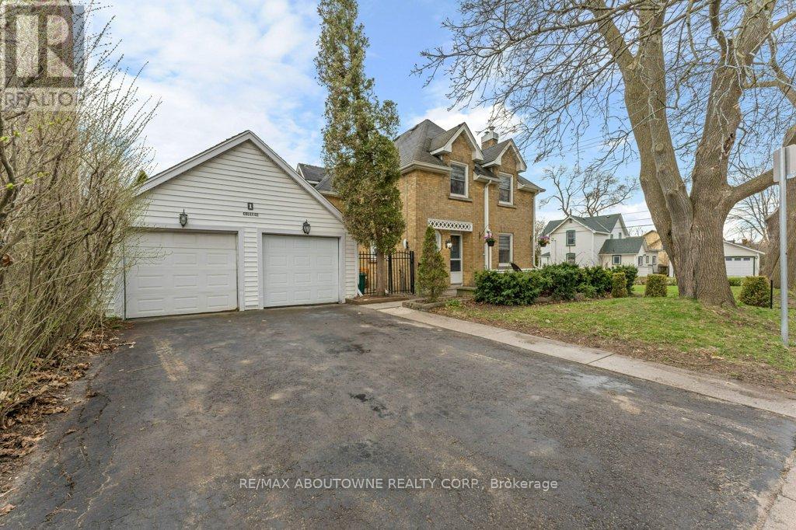209 - 15 Kensington Road
Brampton (Queen Street Corridor), Ontario
Beautiful very spacious west open bright 2 br. condo with eat in kitchen, laminated floors, ensuite storage, very spacious, security system guard, exercise room, rec. room, main floor laundry, visitors parking, outdoor pool, children park, one underground parking, library, BCC shopping mall, highways, transit, Zoom bus service, schools, one bus to GO Train. Key deposit $200 proof of tenant content insurance before possession. Newly Renovated Kitchen. (id:55499)
RE/MAX Real Estate Centre Inc.
1711 - 55 Regent Park Boulevard
Toronto (Regent Park), Ontario
Open Concept High Ceiling Bachelor Unit W/Balcony @ One Park Place In The Heart Of The New Regent Park Community. Amenities Include: 24 Hours Concierge, Guest Suite, Party Room, Fitness Centre, Basketball Court, Squash Courts, Lounge W/Outdoor Patios & BBQ's, Billiards Room & More. TTC & Highway Access Nearby. Across From Community Park & Aquatic Centre. TTC At Your Door. Close To All Amenities. (id:55499)
Express Realty Inc.
5638 Appleby Line
Burlington, Ontario
This is a stunning 3-bedroom bungalow that boasts a breathtaking view of the escarpment and is situated on a spacious one-acre lot. The property is equipped with two brand-new full bathrooms, a walk-out basement, and an open-concept kitchen that features stainless steel appliances. The cozy family room is perfect for relaxing, while the spacious living and dining areas lead to a deck that is perfect for entertaining friends and family. The bedrooms are equipped with deep closets, and the huge basement includes a rec room, exercise room, and storage room. This property is located in a great area for commuting, making it an ideal location location for anyone who needs to travel frequently. It has 9 parking with attached garage. (id:55499)
Homelife Silvercity Realty Inc.
66 Carleton Place
Brampton (Bramalea West Industrial), Ontario
Welcome to this Fantastic, Spacious and well kept end unit carpet-free, conveniently located, walking distance to Bramalea City Centre, minutes to Highway 401, Parks and Schools. Featuring spacious Living Room, Eat in Kitchen, Separate Dining, Large Windows, Tons of Natural Light, Semi-detached like, Freshly painted, drive sits 2 vehicles, Nearby Parks, transit, community centre. **EXTRAS** Very clean, Fenced Back Yard For your privacy, Award winner garden, Lots of storage. (id:55499)
Ipro Realty Ltd
14 Albion Crescent
Brampton (Avondale), Ontario
Welcome To 14 Albion Cres A Fully Renovated Bungalow With Legal Basement, Offers Style And Function! Features a Bright Open-Concept Kitchen And Living Area, A Rare 3-Piece Ensuite In The Primary Bedroom, Large Windows Offering Natural Light Along With Pot Lights Throughout. Updates Include Windows And Furnace (3 Yrs), Roof (5 Yrs). The Finished Basement Offers 2 Bedrooms, A Rec Room, And A Separate Entrance. Outside, Enjoy A Spacious Backyard With A Beautiful Inground Pool with New Pool Liner (3 Yrs). A Turnkey Property With So Much To Offer! (id:55499)
Royal LePage Porritt Real Estate
173 Highglen Avenue
Markham (Milliken Mills East), Ontario
Welcome To This Beautifully Maintained 4-Bedroom, 3-Washroom Detached Home Nestled In A Vibrant And Family-Friendly Neighbourhood*Featuring Elegant Hardwood Flooring In The Living, Dining, And Family Rooms, And Newly Tiled Floors On The Main Level*This Home Combines Comfort With Modern Upgrades*The Grand Foyer With Freshly Painted Walls And A Stunning Curved Staircase With Metallic Handrails Creates A Lasting First Impression*The Updated Kitchen Boasts Granite Countertops, A Matching Backsplash, And Stainless Steel Appliances*Upstairs, All Bedrooms And The Upper Foyer Feature New Flooring And Recessed Lighting, Adding Warmth And Sophistication*Recent Upgrades Include A New A/C (2024), Upgraded Windows And Patio Doors, And Stylish Stone Tiles Lining The Side Walkway*Enjoy Proximity To Schools, Parks, Community Centres, Pacific Mall, And The Upcoming Remington Centre*This Home Offers It All! (id:55499)
Exp Realty
27 Dunedin Drive
Vaughan (Kleinburg), Ontario
Experience luxury living in this Exquisite 4-bedroom home, meticulously maintained by its original owners, nestled in the coveted Kleinburg neighbourhood. Flooded with natural light and featuring hardwood floors & 9-foot ceilings throughout creates an ambiance of comfort and true-elegance. Stepping into the main floor, you're instantly greeting with the grand foyer and oak circular staircase. You'll then find the spacious living and dining area filled with tons of pot-lights and cozy fireplace. The gorgeous eat-in kitchen is fully equipped with stainless-steel appliances, built-in cabinetry, granite countertops, stone backsplash and a breakfast bar perfect for casual dining or entertaining guests. The upper level offers a ravishingly Den, ideal for home office/additional entertainment space. Retreat to the primary bedroom oasis, showcasing a stunning 5-piece ensuite and a walk-in closet. Three additional bedrooms provide ample space for family/guest and the house's additional bathrooms are modern and bright. Don't miss your chance to experience the epitome of luxury in Kleinburg. **EXTRA** This stunning property with a peaceful ambience and exclusive setting surrounded by nature is few mins away from Hwy 427, 407, 27, 50, Vaughan Hospital and Vaughan Mills. The house is walking distance to Top Rated Schools, Park, Trails, Charming shops & Much more. (id:55499)
RE/MAX Metropolis Realty
Hwy 542 - 5919 King Street
Central Manitoulin, Ontario
Discover a remarkable opportunity in the heart of Manitoulin Island town with this property boasting business in portable toilet rental-with over 30 years of proven profitability. Acquiring these established enterprises means securing a stable and consistent income stream meticulously crafted by the owners over three decades. With a loyal customer base and operational systems in place, you can step into a turnkey operation ready for immediate success. Beyond financial security, you inherit a respected local presence and opportunities for further growth in these specialized markets. Embrace this chance to invest in a prosperous future and the unique lifestyle of Manitoulin Island. **EXTRAS** Property presents an exceptional business opportunity with its commercial zoning, ~4000 Sqft of covered pace. With Retail area, 2 offices and well-equipped back work area with operational tools and machines. (id:55499)
Homelife Maple Leaf Realty Ltd.
907 - 212 King William Street S
Hamilton (Beasley), Ontario
Welcome to KIWI CONDO , Unit 907, This 582 Sqft plus 96 Sqft Balcony One-bedroom+ One Den, Condo nestled in the heart of Hamilton's vibrant Beasley neighbourhood. This stylish unit is thoughtfully designed Feature with 9' Ceiling, Open Concept Kitchen with Back Splash, Quartz counter Top, Stainless steel appliances, In Suite Laundry, Modern 4pcs Bathroom with upgraded vanity and bathtub. As a resident of the sought-after KIWI building, you'll enjoy access to incredible amenities, including a concierge, a fully equipped gym, a rooftop terrace, a party room, and even a pet-washing station. Whether you're stepping out to explore Hamilton's lively nightlife, indulging in nearby restaurants and boutiques, or enjoying a relaxing evening at home, this location has it all. Close to Hospital, Go Station, with easy access to major highways and McMaster University. Don't miss your chance to call this incredible space home! Book your private showing today! (id:55499)
Royal LePage Flower City Realty
184 Simcoe Street
London East (East K), Ontario
$5,500 Income Per Month! Well Managed, Turn key in Good repair! Brick building with 5 + parking, 4 Separate meters, Coin Washer & Dryer. Unit#1($1,650/m) 1 + Den, Front door renovated: Unit#2($1,050/m): Access through rear, 1 Bed, renovated Unit#3($1,332/m): Access through rear main level door, 1 Bed, Unit#4($1,230/m): Access through rear lower level door, 1 Bed+den, Coin Laundry ($150/m): Landlord pays electric meter for common area coin laundry, Storage & utility room. Deep Lot, Additional potential ZONING ALLOWS PARKING IN REAR. Take advantage of Vendor Financing 6.5% interest. After Mortgage, insurance, utilities NET Income positive cashflow $1,362.10/m**EXTRAS** Any chattels remaining on the property not belonging to Tenants. Vendor Mortgage = $3,367/m; Collect rents+laundry = $5,500/m, Property taxes - $287/m, Utilities/Insurance - $496/m. (id:55499)
Century 21 Millennium Inc.
Lower - 223 Thompson Road
Haldimand, Ontario
Welcome to 223 Thompson Road #Lower! A well-finished 1-bedroom, 1-den, 1-full bathroom basement suite with separate laundry. Separate sitting room. Den perfect as a small office space. Open-concept kitchen with brand new modern stainless steel appliances. Separate laundry space. Access via garage. (id:55499)
Right At Home Realty
22 - 10 Foxglove Crescent
Kitchener, Ontario
Welcome to this beautifully updated and newly renovated two-storey townhome, offering 1,002 sq. ft. Above Grade and 368 sq. ft. Below Grade of fully renovated modern living space. Situated in a private and friendly community, this home is perfect for first-time buyers, young professionals, or those looking to downsize in style.Renovated top to bottom, this home features sleek laminate flooring throughout, an open-concept great room filled with natural light, and sliding doors leading to a private deckideal for morning coffee or entertaining guests. The stunning eat-in kitchen boasts ample cabinetry, a stylish breakfast bar, and plenty of space for culinary creativity.Upstairs, you'll find two generously sized bedrooms, including a spacious primary bedroom with abundant closet space. Two full 4-piece bathrooms add convenience and functionalityone on the upper level and another in the walkout basement. The walkout basement offers additional living space and features a dedicated laundry area along with its own 4-piece bathroom, providing extra flexibility and comfort. With one dedicated parking space, this home is both stylish and practical.Located in a sought-after neighborhood close to parks, schools, shopping, and public transit, this move-in-ready townhome is a must-see. (id:55499)
RE/MAX Metropolis Realty
31 Alpine Street
Kawartha Lakes (Ops), Ontario
Welcome to your dream lakeside retreat! Nestled at the end of a quiet street, this beautifully updated waterfront home offers serene views, modern comforts, and all the charm of cottage living. Step inside to a bright, open-concept layout featuring a cozy brick fireplace and large windows framing picturesque views of the water. The kitchen is well-maintained with white cabinetry, plenty of counter space, and direct access to the dining area. Enjoy morning coffee or sunset cocktails in the glass-enclosed sunroom perfect for all seasons with panoramic views of the lake and lush backyard. Outside, relax on the expansive deck or stroll down to your private shoreline, where you'll find a firepit, dock, and plenty of room for entertaining. The detached garage with a finished exterior offers space for toys, tools, or a hobby workshop. Whether you're looking for a year-round home or a weekend getaway, 31 Alpine St is the perfect place to unwind, entertain, and soak in the beauty of lakefront living. (id:55499)
Royal LePage Terrequity Realty
5919 King St (Hwy 542)
Central Manitoulin, Ontario
Seize the opportunity to own a prime piece of real estate in the heart of Manitoulin Island with this impressive freestanding building. Located in a high-traffic area, this property features ~4,000 sq. ft. of versatile space, ideal for a wide range of commercial uses. With commercial zoning already in place, the potential for this property is limitless. The building offers a spacious retail area, two offices, and a well-equipped back work area, all designed for efficiency and flexibility. Whether you're looking to expand your existing business or start something new, this location provides ample room for growth and customization. Nestled in Central Manitoulin, this property is strategically situated to benefit from the local community while offering easy access to major roadways. Take advantage of this rare chance to invest in a prime location with incredible potential for development and future success. This Listing if only for piece of land & free standing commercial building: Inventory, tools, computers, furniture, trucks, portable toilets etc. visible in picture is not part of this listing and or price but can be bought price for which can be negotiated (id:55499)
Homelife Maple Leaf Realty Ltd.
2404 - 60 Frederick Street
Kitchener, Ontario
Step into one of Kitchener's premier downtown residences with this stunning 1-bedroom, 1-bath open-concept condo perched on the 24th floor. Enjoy breathtaking panoramic views of the city skyline right from your living room. This thoughtfully designed unit offers a spacious, modern layout, perfect for both relaxing and entertaining. Included are a convenient parking space and storage locker-ideal for added comfort and functionality. Located in the heart of the city, you're just steps away from vibrant shops, restaurants, transit, and top-tier building amenities. (id:55499)
Homelife/miracle Realty Ltd
140 Ninth Avenue
Kitchener, Ontario
Well maintained 3 bedroom property in demanded family-friendly neighbourhood! Newer window, Newer hardwood floor, Newer bathroom, stainless steel appliance in kitchen ,minutes to shopping mall, park, school , Close to Highway 8 and ION Rapid Transit's Station. Single garage with 2 driveway parking spaces. Just Move In. (id:55499)
Century 21 King's Quay Real Estate Inc.
609 - 93 Arthur Street S
Guelph (St. Patrick's Ward), Ontario
Welcome to the newest Anthem at Metalworks-where modern design meets Guelph's historic charm. Nestled along the Speed River, this Vibrant community features beautifully landscaped courtyards, striking architecture, and thoughtfully designed shared spaces that truly set it apart. Commuters will love the location-just a short walk to the Central Bus Station, GO Station, and VIA Rail, making it incredibly convenient for travel. This brand new 2-bedroom suite has been thoughtfully upgraded throughout,offering a bright, open-concept layout that's perfect for modern living. The standout 8-foot kitchen island is ideal for entertaining, while the private balcony with beautiful views adds an extra touch of everyday luxury. Inside, enjoy keyless entry and a secure home system with in-unit controls for added peace of mind and modern convenience. The kitchen features sleek finishes, modern appliances, and plenty of storage, while both bedrooms offer comfortable, flexible living space. Residents have access to premium amenities, including a fully equipped fitness centre with Peloton bikes (membership included) and stylish common lounges on the 3rd and 7th floors - perfect relaxing. or connecting with neighbours. Bookable meeting working space for working. No Smoking, No Pets, First and Last deposit, Tenant Insurance, starts July 01, 2025 start. Utilities (water and electricity) Extra. (id:55499)
Century 21 Skylark Real Estate Ltd.
406 - 11 Rebecca Street
Hamilton (Beasley), Ontario
Welcome to Unit #406 at The Annex, an Impressive 2-Bedroom, 1-Bathroom Industrial Loft and Considered One of Hamilton's Most Desirable Boutique Condo Buildings. This Loft-Style Condo Offers a Modern Open-Concept Layout with Soaring Ceilings, Polished Concrete Floors, In Suite Laundry and Exposed Ductwork that Give it a True Urban-Chic Vibe. Natural Light Pours in through Tall Windows, Accentuating the Spaciousness of the Main Living Area. The Upper-Level Loft adds a Cool Architectural Touch and Functional Separation and can be Utilized as a Home Office or Second Bedroom. Perfectly Located Steps from the Citys Thriving Food and Arts District and the Trendy King William and James Street North Bar and Restaurant Scene, and Within Walking Distance to the GO Station, Public Transit, Shopping, Hospital, the Hamilton Public Library, Art Gallery of Hamilton, Hamilton Convention Centre, First Ontario Centre, Theatre Aquarius and So Much More. Whether You're a Young Professional, Urban Enthusiast, or Savvy Investor, this Unique Property Delivers on Both Lifestyle and Location! (id:55499)
RE/MAX Escarpment Realty Inc.
269 Rainbow Drive
Hamilton (Greenford), Ontario
Welcome to 269 Rainbow Drive-a charming, well-maintained detached bungalow nestled on a generous 50 by 102-foot lot in one of Hamilton's most convenient locations. Built in 1964 and lovingly owned by the same family ever since, this home offers timeless character and exceptional potential. Featuring 3 spacious bedrooms, 1 full bathroom, and a convenient half bath, the layout is both functional and family-friendly. The home also boasts a single drive-through garage with a tandem 2-car driveway, offering ample parking. A separate side entrance leads directly into the basement, providing excellent in-law suite or income potential. Whether you're looking to create a secondary living space or simply want extra room to grow, the possibilities are endless. Located just minutes from everything-schools, parks, grocery stores, restaurants, a church, a hospital, a shopping mall, and quick highway access-this home delivers unbeatable convenience in a quiet, established neighborhood. Don't miss this rare opportunity to own a solid bungalow on a fantastic lot with endless potential! (id:55499)
RE/MAX Escarpment Realty Inc.
22 Cobblestone Drive
Brant (Paris), Ontario
Welcome to 22 Cobblestone Drive, being offered for the very first time. This stunning property offers the perfect blend of comfort, space, and style. The main floor features two generous bedrooms, including a luxurious primary suite complete with a tranquil 4-piece ensuiteyour private retreat at the end of the day. Youll love the ease of main-floor laundry and the additional 3-piece bath for guests or family. The bright, open-concept kitchen, living, and dining areas are flooded with natural light from large windowssome adorned with elegant California shutters. Step directly from the dining area or primary suite onto a spacious deck overlooking immaculately landscaped grounds. Its the perfect space to relax with your morning coffee or entertain friends and family on warm evenings. The finished lower level offers incredible versatility with a spacious recreation room, cozy family room, an additional bedroom with its own 3-piece ensuite, and a private office/denideal for working from home or extra guest space. Theres also plenty of storage to keep everything organized and out of sight. Situated in a prime location close to top-rated schools, picturesque trails, shopping, and all the charming amenities Paris has to offer, this home truly checks every box. Dont miss your chance to call this exceptional property homeschedule your private showing today! (id:55499)
RE/MAX Twin City Realty Inc.
3817 Highland Drive
Fort Erie (Ridgeway), Ontario
Outstanding Ridgeway location with easy access to downtown with its quaint shops, restaurants, weekly market and popular year round walking trail. This unique opportunity consists of the main home, a second large apartment and third small efficiency unit/main floor master suite. The main home beautiful in its character and charm. The apartment is easily accessible off the rear with large entrance foyer. The large two car garage is a major highlight in itself.> Professional pictures provide a clear understanding of the pride of ownership found in this exceptional home and location. The Kitchen a definite vocal point with its large useable design located off a spacious formal dining room, so rare anymore. Surrounded by quality neighbouring homes and the near soccer/baseball fields this is sure to impress. A list of the many upgrades are available and include quality craftsmanship. You will be impressed with the overall list in its entirety. Please view with great confidence as this package is sure to impress any families needs! (id:55499)
D.w. Howard Realty Ltd. Brokerage
117 Linwood Avenue
Port Colborne (Sugarloaf), Ontario
Extensively Renovated 3-Bedroom, 3-Bathroom Home on a Deep Lot with Detached 1.5-Car Garage in Desirable Port Colborne West End! Step into this show-stopping home featuring a bright, open-concept floor plan and a full top-to-bottom renovation. The brand-new 2025 kitchen is a chefs dreamcomplete with stainless steel appliances, quartz countertops, a center island with breakfast bar, and seamless flow into the living room with an eye-catching floor-to-ceiling fireplace. The dining area completes this modern and inviting main living space.The main floor offers two spacious bedrooms and a beautifully updated 4-piece bathroom. Upstairs, features a private and expansive primary suite with its own dressing room and luxurious 4-piece ensuite.The full-height basement includes a third bathroom (3-piece), offering potential for additional living space, a rec room, and additional bedrooms. Enjoy your morning coffee on the cozy front porch or entertain on the covered back patio overlooking the spacious 140-ft deep lot perfect for family fun or gardening enthusiasts. Additional upgrades include a new heat pump (2023), A/C (2024), windows (2024), flooring (2025), and updated bathrooms and fixtures throughout. Located close to schools, parks, splash pad, marina, and just a short stroll to local shops and restaurants this home truly has it all.Dont miss your chance to own this beautifully updated gem. Book your private showing today (id:55499)
RE/MAX Niagara Realty Ltd
1 Gaylord Road
Edwardsburgh/cardinal, Ontario
This is your chance to own 100 feet of deeded waterfront on the world-renowned St. Lawrence River. Tucked along The Little River, a calm, protected channel - this peaceful retreat is ideal for swimming, kayaking, paddle boarding, and offers direct boat access to the St. Lawrence River. Enjoy 18-foot deep, crystal-clear water off a new dock (2022), and gather around the shoreline fire pit as ships glide by. At the heart of the home is a bright, open kitchen with plentiful cabinetry, newer appliances, and an oversized island perfect for entertaining. Thirty-six feet of sliding glass doors offer ever-changing waterfront views throughout the seasons. The layout includes 2 bedrooms on the main level and 3 more on the lower level, making it ideal for full-time living, weekend getaways, or vacation rentals. You'll love the 3 fully renovated bathrooms with modern finishes, and fireplaces throughout that add charm and comfort year-round. Beautiful new flooring was added in April, and the durable metal roof and BioNest septic system ensure long-term peace of mind. Set on a private, tree-lined road with southeast exposure, the home is bathed in golden morning light and stunning sunrises. Just 3 km from town amenities including restaurants, a liquor store, and hardware store. Brockville is only 25 minutes away, offering convenient access to major shopping. Plus, you are within an hour of Ottawa, Kingston, and Montreal, and close to three major U.S. border crossings. Whether you're seeking serenity, adventure, or an investment opportunity, this exceptional property has it all! (id:55499)
Ipro Realty Ltd.
1 College Street
Kingston (Central City East), Ontario
Fully renovated 4-bedroom, 3-bathroom home in Kingstons highly desirable Winston Churchill School District! Perfect for young professionals and families, 1 College Street is steps from Queens University main and west campus, Kingston General Hospital, Bader/Tett centre, and waterfront. Major updates (2021-2022) include a custom kitchen with GE Café appliances, open-concept main floor with feature archways and pot lights, renovated bathrooms, new ductless air conditioning, upgraded exterior electrical ready for EV charger, and a detached 2-car garage. Enjoy a charming private back courtyard. Convenient to Kingston Tennis Club, Cataraqui Golf and Country Club, and all downtown amenities. Move-in ready family home in an unbeatable location! (id:55499)
RE/MAX Aboutowne Realty Corp.








