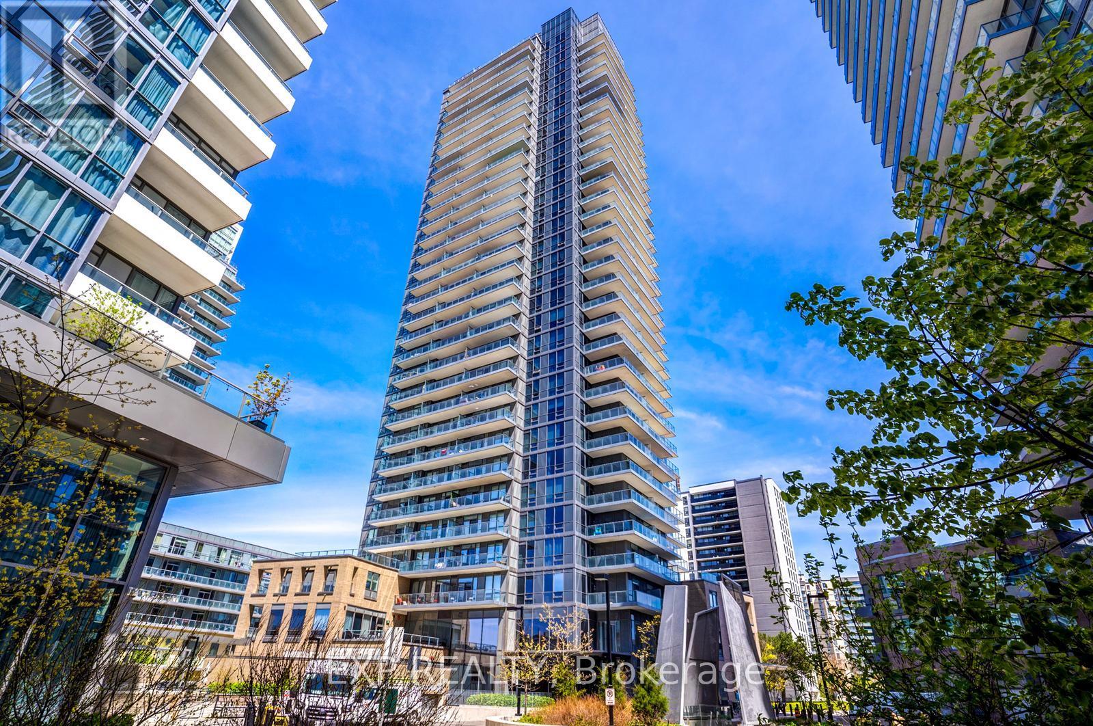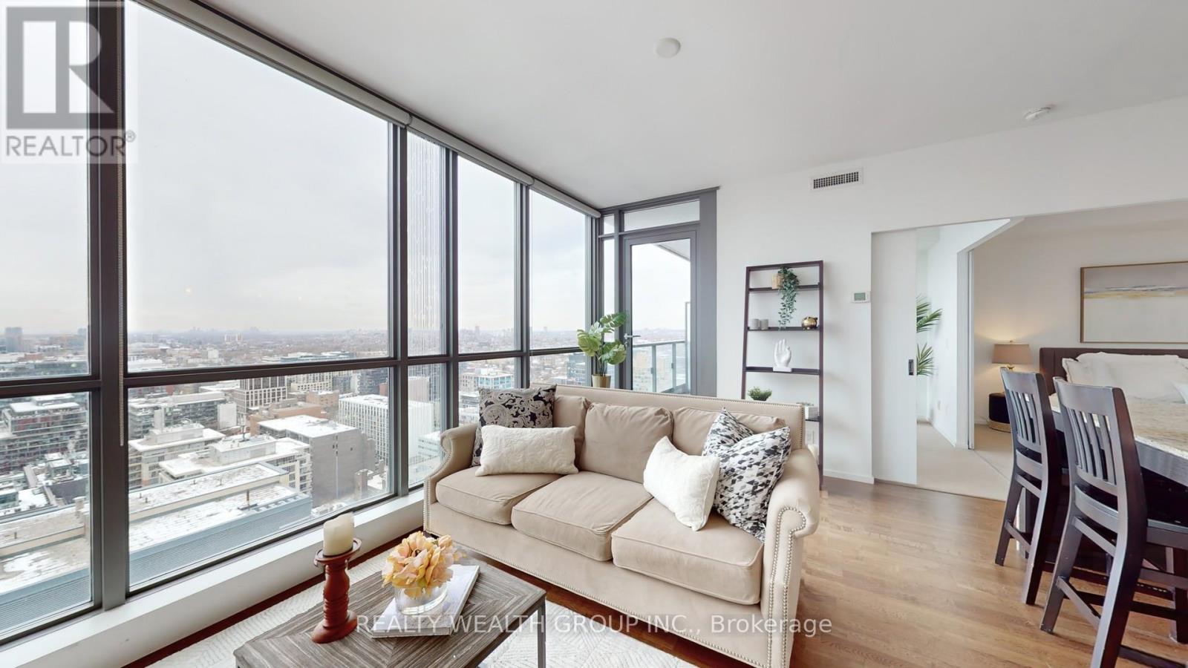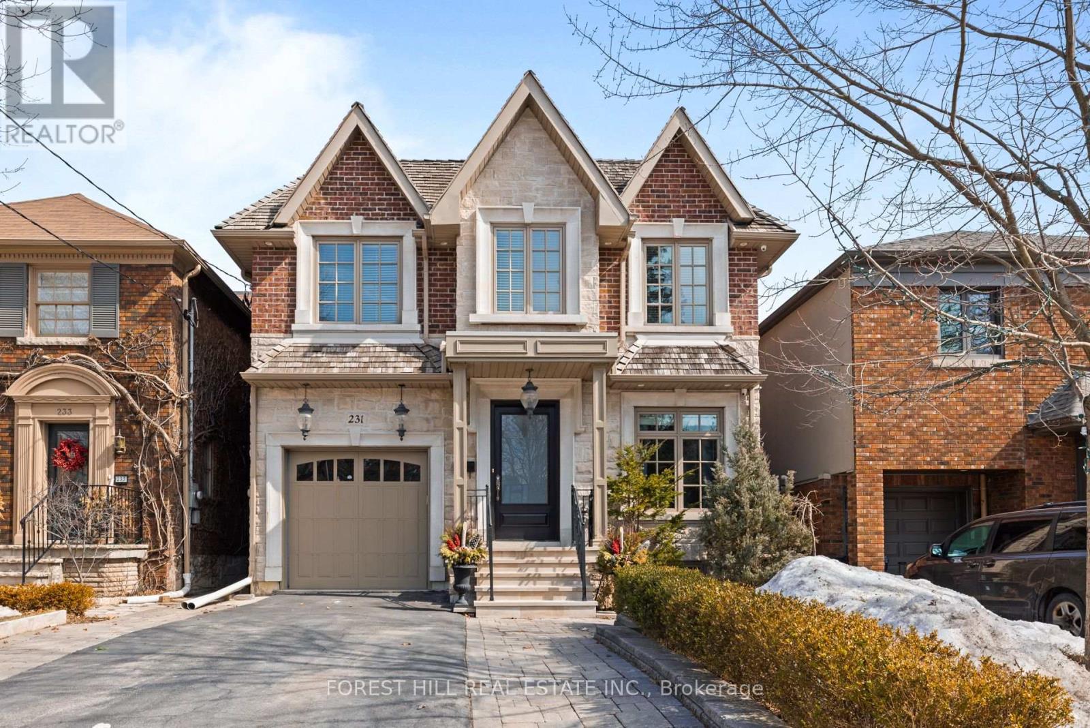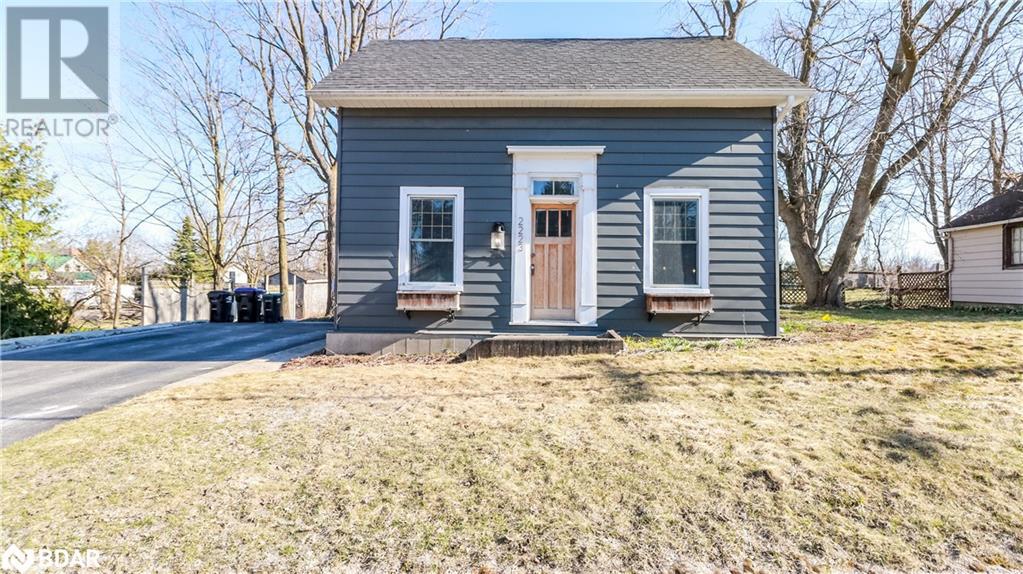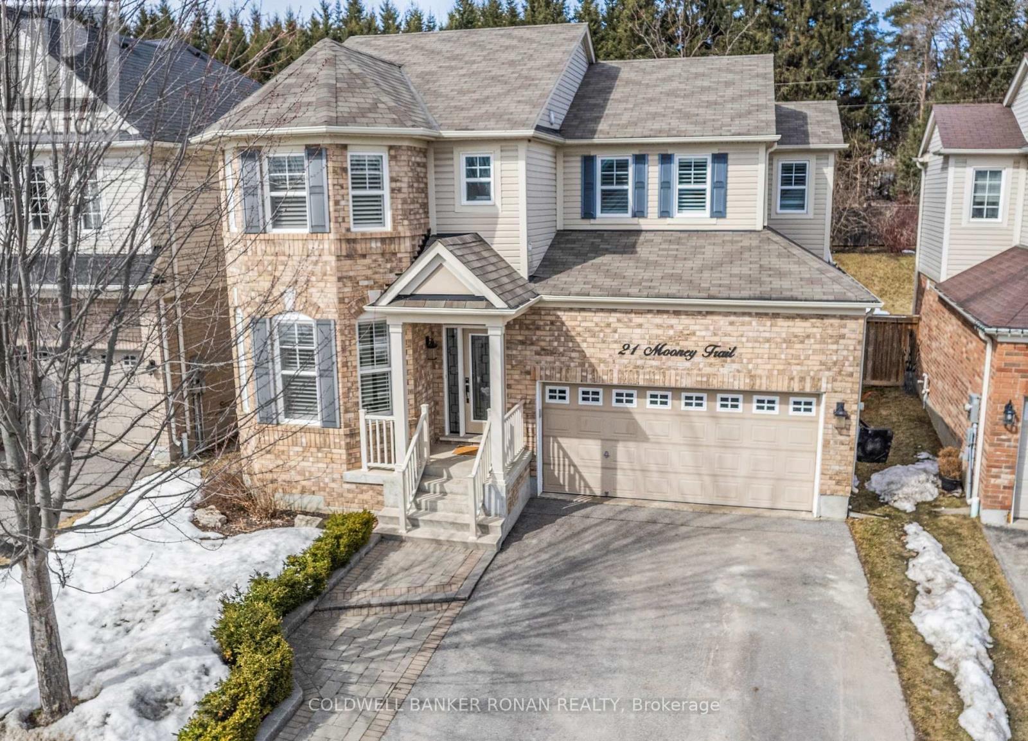1010 - 56 Forest Manor Road
Toronto (Henry Farm), Ontario
**Full Of Light**Cozy**Safe**Secure**Highly Desired Family Neighbourhood**5 Min To Hwy 401**6 Min To Shopping Centers**Ideal Home For First Time Buyers**Rental Alternative**Open Concept **Great Layout**Movable Island**High Quality Laminate**Balcony With Great View** (id:55499)
Exp Realty
2709 - 8 Charlotte Street
Toronto (Waterfront Communities), Ontario
Welcome to The Charlie Condos, the crown jewel of King West living! This stunning unit is perfect for urban dwellers seeking contemporary design, vibrant amenities, and unobstructed sunset views over Lake Ontario. With floor-to-ceiling, wall-to-wall windows, enjoy breathtaking southwest views of both the city skyline and the lake. The open-concept layout features a spacious granite island, ideal for a modern eat-in kitchen or entertaining guests in style. Thoughtfully designed with smooth ceilings and sleek finishes throughout, this unit is both stylish and functional. Residents enjoy top-tier building amenities, including an oversized locker, 24-hour concierge, secure fob-access elevators, a rooftop pool with panoramic views, a state-of-the-art fitness center and yoga studio, a sophisticated piano lounge, a TV/billiards room, BBQ area, and an elegant dining and party room for hosting. Located in the heart of King West, you're just steps from Toronto's premier dining, nightlife, and cultural destinations. Extras include upgraded finishes, smooth ceilings, and an XL locker. This is a rare opportunity in one of the city's most desirable buildings, act quickly to take advantage of this exceptional offering. High-quality condos like this one hold their value and remain in demand year after year. (id:55499)
Realty Wealth Group Inc.
343 - 1030 King Street W
Toronto (Niagara), Ontario
Fully Furnished 2 Bedroom, 2 Full Washroom In Centre Of Toronto's Hippest Downtown Neighborhood. Building amenities: 24 Hours Concierge, World Class Gym, Theater Room, Party Room, Large rooftop BBQ terrace, Exercise Room, Yoga Studio, Rain Room. Close to all amenities - Parks, Shopping, Restaurants, TTC Access Right At Your Feet. Entertainment And Nightlife's. Toronto's Financial Centre Is Just Minutes Away. Min 6 months term. Extras: Fridge, stove, dishwasher, washer/dryer, all furnishings, window coverings and light fixtures. (id:55499)
Right At Home Realty Investments Group
47 Baldwin Street
Toronto (Kensington-Chinatown), Ontario
High Demand Location. Lots Of Traffic And Easy To Convert To Other Cuisine. Fully Equipped Kitchen In The Basement. Spacious Dining Area On The Main & 2nd Floor Can Serve Over 80 Guests With LLBO. Fully Updated Power 600V/600A. Back Door Access For Easy Delivery. Excellent Foot & Vehicular Traffic. Steps To Uoft, Ocad, Ago, Hospitals, Boutique Stores, Bars & Condos. **EXTRAS** Rent $15,377/ Monthly (Include Tmi , Hst ), Lease Term Till March 31, 2028 With Another 5 Years Renewal. (id:55499)
Bay Street Group Inc.
4 - 232 Montrose Avenue
Toronto (Palmerston-Little Italy), Ontario
All inclusive beautiful 3rd floor bachelor unit in little Italy. Unit boasts gourmet kitchen, brand new appliances, spa inspired bathroom with soaker tub/shower combo, open concept, and large windows to allow for ample natural light and views of the CN Tower. Steps away from all amenities including: amazing restaurants, lounges, shops, grocery stores, libraries, public transit, schools, and much more. 93 walk scores, 88 transit scores, and 91 bike score. Enjoy your view of the CN Tower from your front balcony. Landlord will consider students. Street Parking Available, By Obtaining Permit Through Municipality. (id:55499)
Vanguard Realty Brokerage Corp.
615 - 181 Sheppard Avenue E
Toronto (Willowdale East), Ontario
Introducing the crown jewel of the brand-new 181 East Condos at Sheppard Ave E. and Willowdale Ave! This approximately 800 sq ft southwest-facing corner unit showcases a sought-after split-bedroom layout, premium upgrades, parking with an adjacent locker, and a rare private oversized terrace (over 300 sq ft) offering unobstructed, tree-lined panoramic views of the city skyline.The open-concept living and dining areas provide excellent space for entertaining and feel even more expansive thanks to floor-to-ceiling windows that frame views stretching toward downtown Toronto.The well-appointed kitchen features a large peninsula with a waterfall Caesarstone countertop, upgraded cabinetry, and a sleek slab-style backsplash perfect for both everyday living and hosting. Each bedroom boasts floor-to-ceiling windows with stunning views and spacious mirrored closets. The primary bedroom includes a modern 3-piece ensuite with a large glass shower, while the main bathroom checks all the boxes with a deep soaker tub and neutral finishes ideal for relaxing or family use. This boutique building is ideally situated between the Yonge-Sheppard and Bayview subway stations in the vibrant heart of North York, with trendy shops, acclaimed restaurants, Bayview Village, and major retailers just steps away. Window coverings are being installed for the entire unit and high speed internet is included in the lease. (id:55499)
RE/MAX All-Stars The Pb Team Realty
8 Alex Mews
Toronto (Annex), Ontario
Location! Newly Updated Contemporary Townhome With 3+1 Bedrooms & 2.5 Baths in Prestigious Rosedale Summerhill Neighbourhood. In A Private, Manicured Mews Setting With All Yonge St's Conveniences, Restaurants & Shops Steps Away. Walk Score 98. Fully Open Concept Ground Floor Has Walkout to Private Garden. Modern Chef's Kitchen with Sub Zero & Wolf Appliances, Tons of Storage and Huge Center Island with Seating. Primary Bedroom with Cathedral Ceiling, 2 Walk-In Closets and Beautiful Brand-New Primary Ensuite with Marble Shower & Soaker Tub. Family/Recreation Room on Lower Level With 2nd Walk-up to Garden, Can Be 4th Bedroom. New: Glass Railings, Window Coverings, Garage Door, Refinished Floors, Freshly Painted & More. Detached Garage Via Rear Garden With Large Storage Area Above. Security System. Steps To Harvest Wagon, Olliffe Butcher, Nadège Patisserie, Pisces Seafood, Huge LCBO, Terroni/Bar Centrale, TD, Coffee & More. Mins Walk to TTC Subway (Summerhill), Doggie Daycare, Shoppers, Ultimate Athletics Gym, York Racquets Club, Shell Gas with Convenience Store, Restaurants, Boutique Shopping & More. Excellent School District Includes Cottingham Jr (Ranked #1), Jesse Ketchum Jr & Sr and Jarvis Collegiate. (id:55499)
Forest Hill Real Estate Inc.
602 - 1350 York Mills Road
Toronto (Parkwoods-Donalda), Ontario
Opportunity Does Not Wait! TIME TO BUY> GOOD LOOKING CONDO. Renovated Kitchen . BEST PRICE FOR THE SIZE. Gorgeous Outstanding Space And Move-In Ready W/ Renovated Kitchen & Bath, Freshly Painted Throughout. Amazing Location With Easy Access To Transit, Highways 401& 404, Schools, Shopping And Nature. Well Run Building With Loads Of Retirees. Oversized Rooms Compared To Condo Standards Of Today! Quiet Building, Massive Private Terrace With Views Of The City And Excellent For Sunset Views. Oversized Laundry & Storage Ensuite, Oversized Closets In Both Bedrooms. Great Value! Approx. 875 Square Feet Of Very Furnish-Able Space! First Time Buyers Or Downsizes Now Is The Opportunity To Purchase Great Value! **EXTRAS** Fridge, Stove, Built-In Dishwasher, Built-In Microwave, Storage Units In Locker/Laundry Room, NEW KITCHEN With Quartz Counters & White Cabinetry, Washer, Newly Installed Washer & Lines, new dryer, micro wave. (id:55499)
Bosley Real Estate Ltd.
57 Woodlawn Avenue W
Toronto (Yonge-St. Clair), Ontario
Welcome To 57 Woodlawn Avenue West, A Beautiful End-Of-Row Home In The Desirable Summerhill Neighborhood. This Bright Residence Features 3 Beds & 3 Baths Across Over 3,000 Sq. Ft. Of Luxurious Living Space. Set On A Spacious 176.5' Deep Lot, The South-Facing Property Including 2 Terraces, Perfect For Enjoying The Garden & City Skyline Views. On The Main Flr, Modern Elegance Meets Comfort W/ Newly Installed Hardwood Flrs & A Custom Oversized Coat Closet. The Separate Dining Rm Connects To An Imported Valcucine Chef's Kitchen, Equipped W/ A Center Island, Stone Countertops & High-End Appliances, Including A Wolf 4-Burner Oven, Gas Range W/ Hood & Subzero Fridge. Large Glass Sliding Doors Open Onto A Deck Overlooking The Lush Garden, Ideal For Relaxation & Entertaining. The 2nd Flr Offers Expansive Wall-To-Wall Custom Closets. The South-Facing Bedroom Features An X-Large Window & A Closet, While The North-Facing Bedroom Has 2 Large Windows & Closet. A Well-Appointed 4Pc Bath Completes This Level. The 3rd Flr Is A Private Retreat W/ The Primary Suite, Illuminated By Dual Skylights, South-Facing Windows & A Juliette Balcony W/ Views Of The Backyard & City. The Suite Including Ample Closet Space & A Luxurious 5Pc Bath W/ Dual Vanities, A Vaulted Ceiling, A Deep Soaker Tub & A Spacious Glass Shower. The Lower Level Is Perfect For Entertaining W/ A Grand Living/Family Rm Featuring A Gas Fireplace & French Doors Leading To A Private Terrace W/ A Gas BBQ Hookup. The Newly Renovated Powder Rm Is Stylish W/ Decorative Wallpaper, A New Vanity & Wall Sconces. The Laundry Rm Has Built-In Storage & A Marble Counter. A Bonus Rm On The Ground Level Accessible From The Lower Deck Or West Side, Can Serve As Storage, A Wine Cellar, Or A Home Gym. This Home Blends Modern Sophistication W/ Timeless Charm. Walking Distance To Many Superb Restaurants, Grocery Stores & Shops. Access To The TTC & Subway. Move In & Enjoy The Ease Of Living In One Of The Most Sought After Neighbourhoods. (id:55499)
Sotheby's International Realty Canada
1601 - 50 O'neill Road
Toronto (Banbury-Don Mills), Ontario
**PRICED TO SELL!** Lowest Priced 2 bed/2 bath unit in the area! Experience Luxury Living in this 1 Year Old, Nearly 700 sq ft suite located on the 16th Floor. This Beautifully Designed suite offers Unobstructed South Facing Views Through Its Floor To Ceiling Windows. Designed For The Discerning Young Professionals, young families, Investors alike, This Open-Concept Unit Has A Haven Of Natural Light And Modern Elegance. Located in the Highly Sought-After area overlooking Shops On Don Mills, providing Easy Access To Trendy Restaurants, Groceries, Shopping, And Cafes. Minutes To The DVP, Hwy 404/401, Schools, Parks & Trails. The TTC Is At Your Doorstep Offering Fast Connections To The Yonge/Bloor Subway Line And Downtown. Elevate Your Lifestyle With Exclusive Building Amenities: 24 hour Concierge/Security, A Fully Equipped Gym, Indoor/Outdoor Pools, Stylish Terrace & BBQ Area, Party Room and ample visitors parking. This is an opportunity you won't want to miss! **EXTRAS** Window Coverings and Mirrored Closet sliding doors are Installed, not shown in some Photos. *Some photos are virtually staged* *Must See Video Tour* (id:55499)
Timsold Realty Inc.
1502 - 50 O'neill Road
Toronto (Banbury-Don Mills), Ontario
Welcome to Rodeo Drive Condominium. Modern 2-Bed + Den, 2-Bath Condo at Shops at Don Mills. 883 sqft unit with open layout, floor-to-ceiling windows, 1 parking, 1 locker. Kitchen with granite counters, Miele appliances, hidden fridge/freezer. Laminate floors, spacious living areas. Steps to HWY 401, DVP, transit. Rodeo Drive Condos offer 24-hr concierge, fitness room, sauna, pool, pet spa, lounges & more. (id:55499)
RE/MAX Experts
527 - 621 Sheppard Avenue E
Toronto (Bayview Village), Ontario
Great Value! Stylish 1-Bedroom + Den Condo in Bayview Village! Steps to subway. Welcome to this bright and modern 1-bedroom + den condo in the heart of Bayview Village. Located just minutes from the Bayview or Bessarion subway station, this unit offers the perfect blend of convenience and comfort. Whether you are a professional, a couple, or someone seeking extra space, this thoughtfully designed layout has everything you need. Spacious 1 bedroom + den where the den is ideal for a home office, extra storage, or a cozy reading nook. Enjoy an open concept living area that is perfect for entertaining or relaxing. Large windows fill the space with natural light, creating a warm and inviting atmosphere. Fully equipped kitchen features sleek stainless steel appliances, modern cabinetry, and ample counter space for all your culinary needs. Step outside to enjoy a morning coffee or unwind after a long day with views of the surrounding area on your private balcony. Just a short walk to the subway station, offering quick access to the city. Bayview Village Shopping Centre is up the street with everything you need from high-end shopping to gourmet dining. Close to parks, shopping and the 401 highway for easy access to downtown and beyond. Whether you are looking for a cozy home with proximity to transit or an investment opportunity in one of Toronto's most sought-after neighbourhoods, this condo is a must see! Vacant possession. (id:55499)
Royal LePage Signature Realty
1518 - 8 Hillsdale Avenue E
Toronto (Mount Pleasant West), Ontario
Amazing Studio Suite In The Award-Winning Art Shoppe! Sleek & Modern Suite Drenched W/ Natural Light & Wide Open West Exposure. Large Balcony Overlooks Spectacular Unobstructed Views Of The City. This Unit Offers The Best Of City Life Right At Your Doorstep. Steps To TTC, Subway & Future LRT, Shopping & Dining. Locker on Same Floor only a few steps away from the unit!. (id:55499)
Bosley Real Estate Ltd.
231 Hanna Road
Toronto (Leaside), Ontario
Welcome to 231 Hanna Road, a sophisticated and meticulously designed home offering 4,600 sq.ft. of total living space, including a fully finished basement. This stunning 4+2 bedroom,5-bathroom residence showcases exceptional craftsmanship and modern luxury.Step inside to a grand marble entrance with inlay and a spacious walk-in closet with custom built-ins. The main floor office, bathed in natural light from south- and west-facing windows, features elegant built-ins. The chefs kitchen is a culinary dream, boasting a Sub-Zero refrigerator, Wolf gas range and double built-in oven, Bosch dishwashers, a large island with marble countertops, a Butlers pantry with a wine fridge and sink, and a walk-in pantry. French doors lead to a private backyard oasis, complete with a saltwater pool, hot tub, gazebo, shed, and a natural gas BBQ connection.The primary suite is a true retreat, featuring a double-door walkout to a private terrace, hisand hers walk-in closets, and a spa-like ensuite with marble finishes, a Tubco whirlpool soaking tub, and Kohler fixtures. Three additional ensuite bedrooms provide ample space and privacy. The second-floor laundry room includes a GE washer, dryer, and laundry sink.The lower level offers incredible versatility, with a potential in-law or nanny suite, a wetbar, Whirlpool fridge, natural gas fireplace, granite countertops, and heated floors throughout. Direct access to the backyard enhances seamless indoor-outdoor living. Adouble-height heated garage with loft storage and remote or code access adds further convenience.Equipped with state-of-the-art security and technology, this home includes built-in hardwired speakers, an ALHUA camera system, natural gas fireplaces, a Nest thermostat, and Pella doors and windows.This functional and beautifully designed home features hardwood flooring, skylights, ample storage, & two laundry facilities. throughout. Dont miss this rare opportunity to own a truly exceptional home! (id:55499)
Forest Hill Real Estate Inc.
19 Grand Forest Drive
Barrie, Ontario
Step inside this stunning family home offering just over 3800 square feet of finished space, where a great layout and tasteful finishes have created the ultimate oasis. Located just minutes from Wilkins Beach, nature trails and the brand new Painswick Park, this property is a perfect blend of luxury, comfort, and entertainment. You'll be greeted by a chef-inspired kitchen, beautifully designed for those who love to cook and entertain. The open-concept kitchen, dining, and family room offer a seamless flow, with views of your private, in-ground saltwater pool. Every corner of this meticulously maintained space has been designed for both functionality and style. Upstairs, escape to your own private retreat, complete with a cozy fireplace, custom-built wardrobes, and a spa-inspired ensuite bathroom. With ample space for a workspace/office and relaxation, this suite offers an idyllic escape from the hustle and bustle. Additionally, there are three spacious bedrooms, a second full bathroom, and a conveniently located laundry room. Head downstairs to a recreation lover's dream! This space features a fireplace, wet bar with beverage fridges and a dishwasher, a dedicated games area and another full bathroom complete with a steam shower. Perfect for entertaining friends and family or enjoying a cozy movie night at home Step outside into your personal paradise. The saltwater pool is surrounded by a stamped concrete patio and plenty of space for seating and outdoor dining. In-ground sprinklers make lawn care a breeze, ensuring your yard stays pristine with minimal effort. Enjoy outdoor gatherings, pool parties, or simply relax and unwind in your beautiful backyard. The driveway and walkways are also finished in stamped concrete. Don't miss out on this one-of-a-kind home! With easy access to trails, parks, the beach, the South Barrie GO Station, Highway 400 and endless family fun, this property truly offers the perfect blend of vacation and everyday living. (id:55499)
Engel & Volkers Barrie Brokerage
Basement - 184 Burbank Drive
Toronto (Bayview Village), Ontario
Comfortable 2 Bedroom Basement Apartment In Prestigious Bayview Village Neighborhood! Separate entrance with interlock sidewalk. Enjoy a Modern Open Concept Kitchen w/ Granite Counter Top, Beautiful Double Vanity washroom with Frameless Glass Shower. A Cedar closet and 2 parking spots are included. (id:55499)
Bay Street Group Inc.
2223 Victoria Street W
Innisfil, Ontario
Welcome to a home that’s not just a place to live—but a place to love. One of the favourite features is the galley kitchen, where everything is within reach, making it perfect for fun, easy cooking nights with family or friends. Whether you're trying a new recipe or just sharing stories while chopping veggies, it's a cozy and creative space to connect over good food. Just off the kitchen is a sunshine-filled back room that is a happy place. It’s where you can sip morning coffee, dive into a good book, or gather for relaxed weekend brunches. The natural light just wraps the room in warmth and calm. The loft space is one of the coolest parts of the home—perfect for kids to play, imagine, and create their own little world. It’s tucked away just enough to feel special, yet still connected to the rest of the home. The family room is where the heart of the house beats—it's warm, inviting, and has hosted everything from Christmas mornings, to movie marathons and impromptu dance parties. And when we want fresh air or room to roam, the big backyard gives you exactly that—tons of space, tons of privacy, and endless potential for gardening, games, or simply lying back and watching the stars. This house has been full of laughter, love, and connection—and it’s ready for someone new to make just as many beautiful memories here. (id:55499)
RE/MAX Hallmark Chay Realty Brokerage
Lower - 220 Millwood Road
Toronto (Mount Pleasant West), Ontario
Fully Renovated Lower Level Unit, Private Entrance, 1 Bedrm, 1 Bathrm, Open Concept Living/Kitchen, Ensuite Laundry, Walkup To Private Patio. Amazing Location In The Sought After Mount Pleasant West Area! Seconds To June Rowlands Park With Splash Pad & Tennis Courts. Walking Distance To Shops, Restaurants, & Davisville Transit Station - Quick Access Uptown Or Downtown. Unit Shows Beautifully - Floor Plans Available. ***EXTRAS*** Water & Hydro Included In Rent - Tenant Pays Cable, Telephone, Internet & Tenant Insurance (id:55499)
RE/MAX Professionals Inc.
574 Crawford Street
Toronto (Palmerston-Little Italy), Ontario
Welcome to 574 Crawford Str - a piece of Tuscany in Little Italy! Discover the perfect blend of versatility and timeless charm in this updated beautifully maintained 5 bedroom, 2 bathroom, 2 kitchens duplex located in the desirable Palmerstone - Little Italy. Minutes away from the city's finest bars and restaurants, shopping, parks and U of T! Ideal for investors or families seeking dual living arrangements, this property offers abundance, space and functionality. This duplex has two self-contained units. Upper unit has three bedrooms, a kitchen, 4 pc bathroom, and a bright, inviting living room with Bay windows. One bedroom has a walk out to sun deck, where you can enjoy city view, with a cherry on top! (Literally, there is an actual cherry tree on the property overlooking the sundeck.) Lower unit has a living room with a gas fireplace, two bedrooms, kitchen, and 4 pc bathroom with heated floor. Walk out to tranquil patio to enjoy morning coffee or Al Fresco dinner. Easy street parking with city parking permit. One minute to bus stop, five minutes to subway station and street cars. Enjoy all the benefits of this amazing location while generating additional income! Arrange your private viewing today and imagine the possibilities! **EXTRAS** All property and appliances are in as is/where is condition with no representation or warranties. Street parking available by permit. (id:55499)
Right At Home Realty
53 Craigmore Crescent
Toronto (Willowdale East), Ontario
Located in the highly desirable Willowdale East community, this beautifully renovated home boasts upgrades throughout. Set on an impressive 50x120 lot, the property offers a peaceful suburban ambiance. This home fronts onto the quiet, tree-lined Craigmore Crescent and backs onto a scenic ravine and Sheppard Ave East Park. Enjoy the convenience of being within walking distance to both the bus station and Sheppard-Yonge subway station, all in the heart of Willowdale. (id:55499)
Century 21 Atria Realty Inc.
3306 - 3975 Grand Park Drive
Mississauga (City Centre), Ontario
Bright open concept unit in sought after Mississauga City Centre area. Steps to Square One mall, public transit, T&T supermarket. Shops and restaurants right across the street. Building has over 28,000 sq.ft. of amenities including indoor pool, gym, party room, terrace and 24 hrs concierge. (id:55499)
Cityscape Real Estate Ltd.
562 Haines Road
Newmarket (Bristol-London), Ontario
Welcome to 562 Haines Rd., Newmarket. This brick bungalow with DOUBLE car garage, is located at the end of a child friendly cul-de-sac just east of Main St. The location is superb and is convenient to nearly everything you need in life. There is an abundance of boutique & box store shopping for clothes and/or groceries, plus Upper Canada Mall. Public transportation in town and out. Or choose a 4 minute commute to one of two, local GoTrain stops. This home is situated on a large lot, with a fenced rear yard, perfect for the dog, that backs a park! AND the home has an on-grade finished basement with a walk-out to a patio, and access to the garage. It wouldn't take much to renovate this space into an in-law suite as there is already a bedroom, sitting area with fireplace, plus a 3pc bathroom (shower) and laundry. The main floor has a bright kitchen with a lovely view of the back yard and park, plus a side door exit to a small deck. There is a formal dining room, and a living room that overlooks the rear yard with its own walk-out to a deck. There are 3 bedrooms on the main floor and a renovated bathroom. Windows have been upgraded to vinyl casement. Plenty of parking with the double wide driveway. Basement is suitable with some modification for an in-law suite. (id:55499)
Century 21 Heritage Group Ltd.
712 Foxcroft Boulevard
Newmarket (Stonehaven-Wyndham), Ontario
Discover the newly renovated gem at 712 Foxcroft Blvd in Stonehaven, Newmarket, where luxury meets comfort. In 2023, this 2,085 sqft + bsmnt *BUNGALOW* underwent an extensive renovation and features spacious interiors flooded with natural light, large windows, and high ceilings ranging from 9 to 10 feet, accented by chic, neutral white walls. The main flr is a style haven with a sleek designer en-suite and three generously sized bdrms. The sprawling finished basement boasts High Ceilings, Large Above Grade Windows an extra-large 4th Bdrm and 2nd kitchen that are ideal for entertaining or accommodating families. The highlight here is a stunning dual-head glass shower surrounded by designer tiles, adding a touch of sophistication. This home stands out with plenty of storage options, a double garage, and a backyard that borders the peaceful Rene Bray Park! The property's expansive lot, measuring 73 feet by 135 feet, is beautifully secluded by mature trees, offering a private retreat in a desirable neighborhood. Step into a home that's designed not just to impress but to provide a tranquil and luxurious lifestyle in one of Newmarket's most coveted areas. **EXTRAS** Transit line in walk score, close walk and easy access to Catholic and Public Elementary, Top rated Newmarket Secondary with French immersion. Quick access to Hwy 404. Magna Rec Centre, pathways & parks for a wonderful active lifestyle. (id:55499)
Exp Realty
21 Mooney Trail
New Tecumseth (Alliston), Ontario
Family Home Backing Onto The Forest In The Heart Of North Alliston Situated On A Fenced Lot With A Double Garage (Sidewalk On The Other Side Of The Road). Boasting 9ft Ceilings, 2,034 Sq Ft + Finished Basement W/Rec Room, Bedroom, And Bathroom. Open Concept Living Room & Hardwood Floors Throughout. Upgraded Eat In Kit W/Ceramic Floor, Pantry, And Caesarstone Counters. Main Level W/Door To Garage. Master Bedroom W/Ensuite Bath, Glass Shower, Quartz Counters, And W/I Closet. Good-sized Br2 And Br3, Bonus Sitting Room (4th Bedroom Builder Plans Option Space). Premium Lot W/Composite Deck And Hot Tub Included. This Home Is A Must See. (id:55499)
Coldwell Banker Ronan Realty

