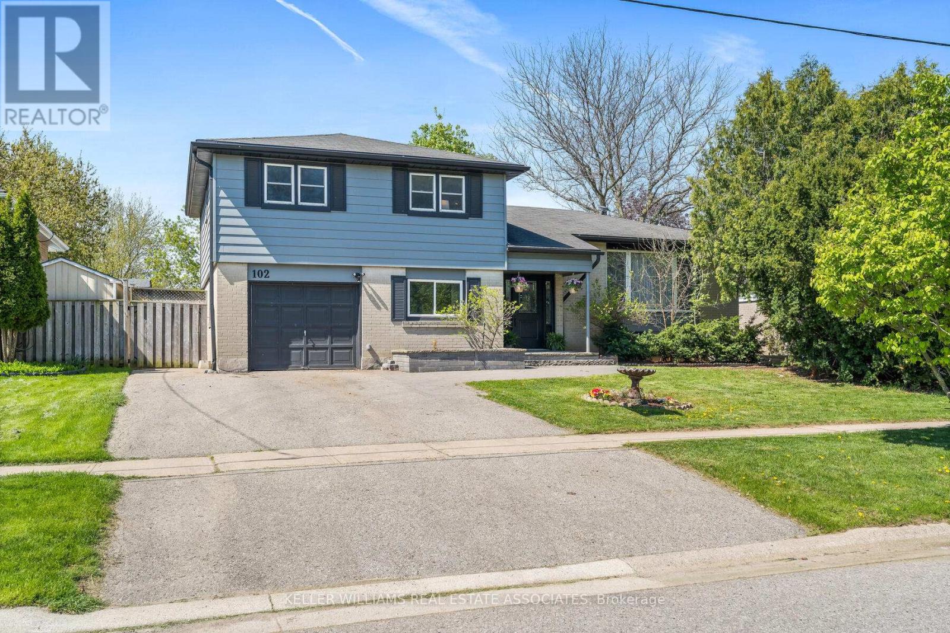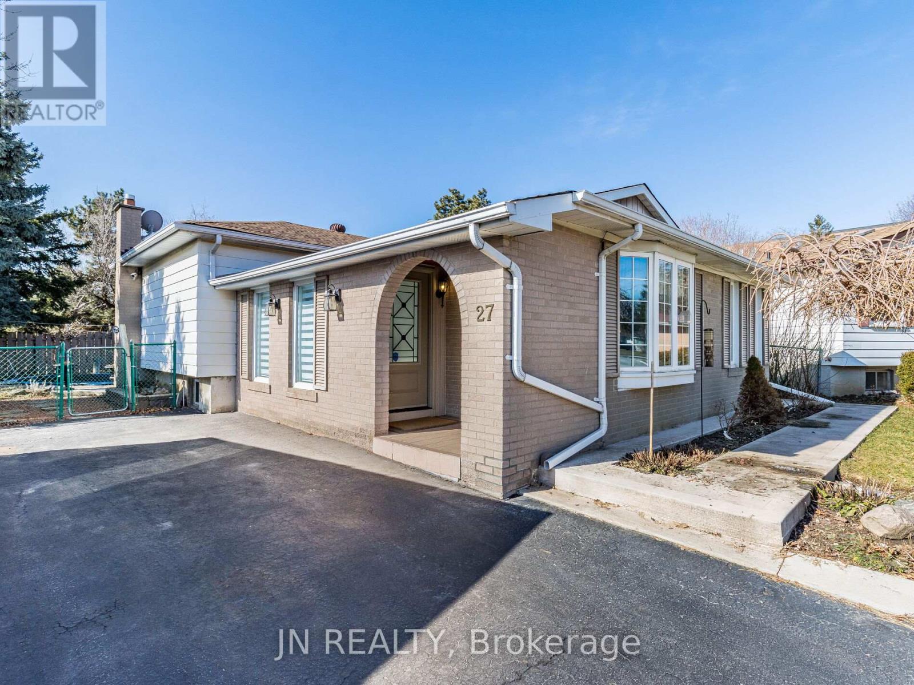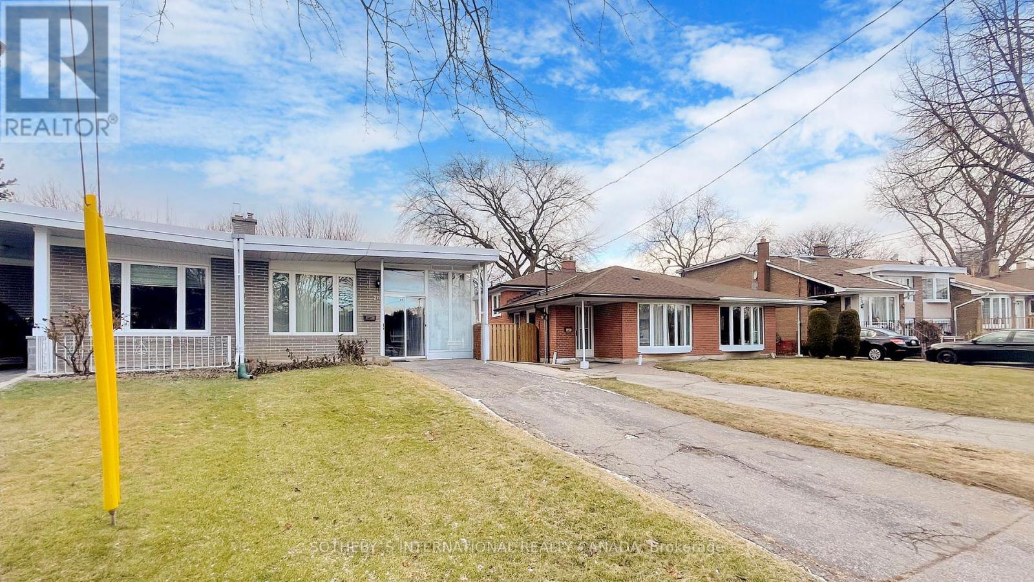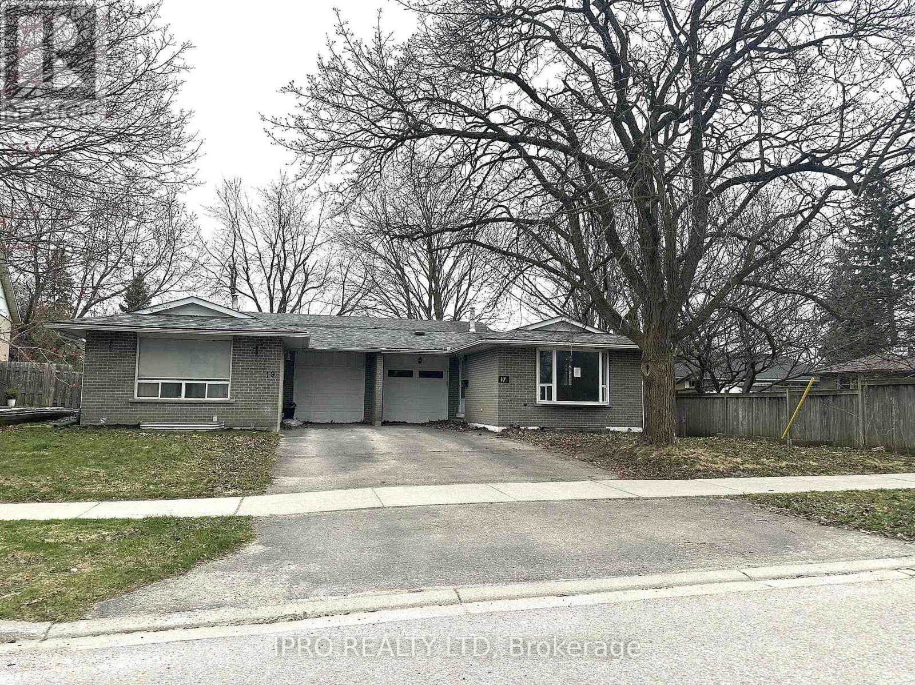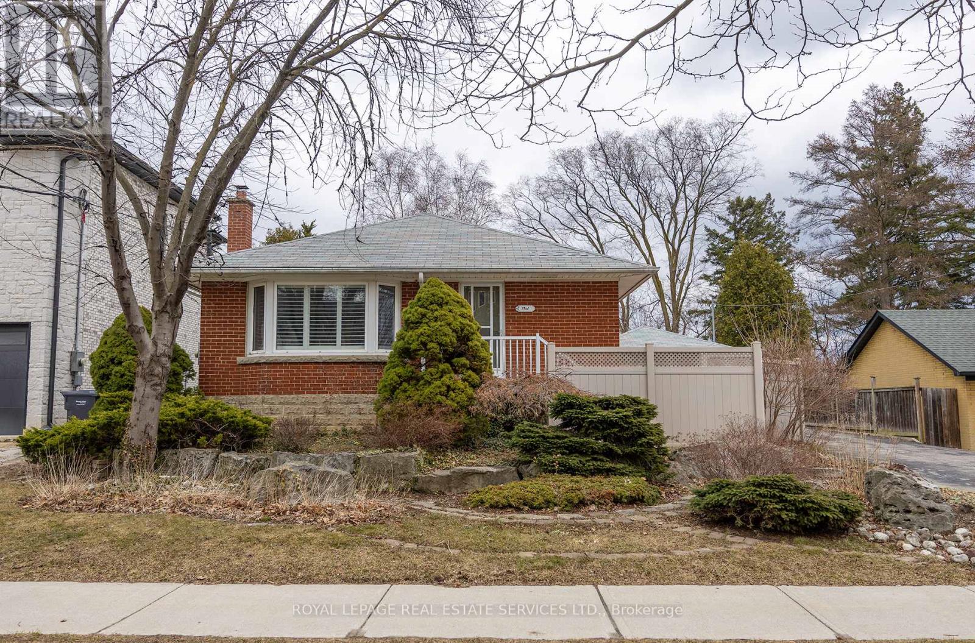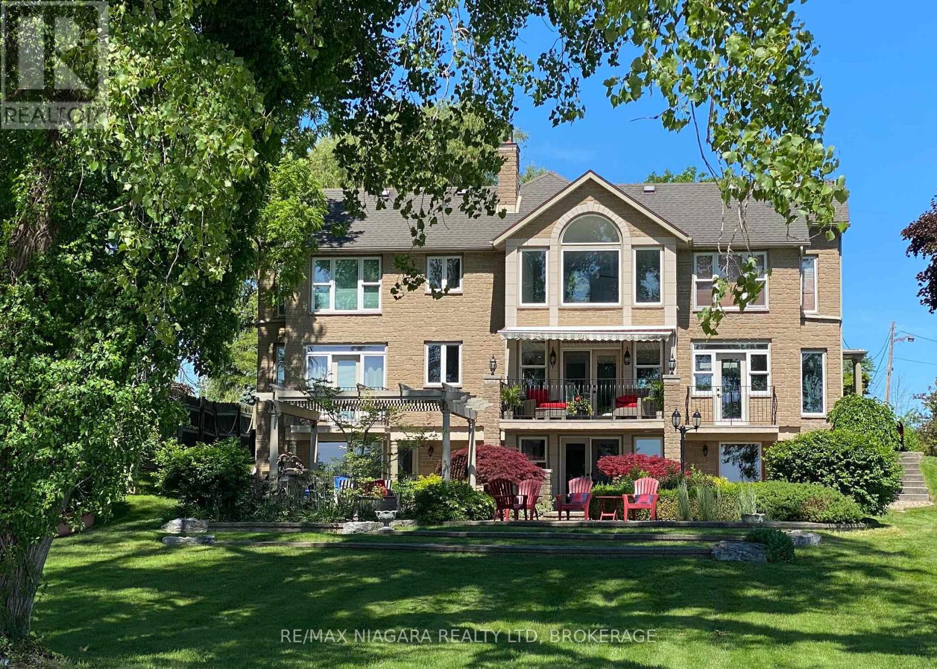102 Moore Park Crescent
Halton Hills (Georgetown), Ontario
If you've been searching for a fully renovated home with character, function, and a pool to dive into this summer, this is it! Welcome to 102 Moore Park Crescent, a charming 4-level sidesplit tucked into a well-loved Georgetown neighbourhood. The open-concept main floor is anchored by a chef-inspired kitchen featuring quartz countertops, a custom backsplash, stainless steel appliances, a built-in microwave, an oversized sink, and a premium Wolf gas range. A bar-height centre island offers the perfect spot for casual meals or hosting, while pot lights keep the space bright and welcoming. Upstairs, you'll find four good-sized bedrooms, three with double closets, and a shared 4-piece renovated bathroom. The lower level offers in-law suite potential with a kitchenette, cozy breakfast area, and a family room that includes pot lights, access to the garage, and a walkout to the backyard. There's also a rough-in for a bathroom, which could easily double as a pantry or extra storage. The finished basement includes a bright rec room with above-grade windows, wall-to-wall closets, and a 5-piece ensuite, ideal for a guest space or extra entertainment, plus there is a dedicated laundry room with a laundry sink & storage. Outside, enjoy your fully fenced backyard oasis featuring a cabana and an inground pool with a glass filtration system. The home also includes a single-car garage, a private double driveway, and best of all, no rental items. Located just minutes from schools, parks, the GO Station, and downtown Georgetown, and more! Extras: Laminate Flooring in Bsmt (2025). Renovated Kitchen (2020). New Carpet in Bedrooms (2025). Renovated Main Bath (2025). Freshly Painted (2025). Pool Heater (2024). Lighting (2025). Shed (2024). (id:55499)
Keller Williams Real Estate Associates
27 Finchley Crescent
Brampton (Southgate), Ontario
Discover your dream home in this beautiful detached backsplit on a premium lot! Home features 3 bedrooms, plus a stunning 1-bedroom in-law suite with separate kitchen and living area in the lower unit. This gem has a total of over 2,200 sqft of living space for families of all sizes. Set on an oversized pie-shaped lot, the property boasts incredible privacy and room to enjoy outdoor living to the fullest. A highlight of this home is the inviting inground pool, perfect for creating memories with friends and family during warm summer days. With its unique layout, and very few stairs, this home provides an abundance of space and functionality, making it an ideal choice for entertaining and everyday living. Don't miss this rare opportunity to own a one-of-a-kind property in a desirable neighborhood! (id:55499)
Jn Realty
1408 Blackmore Street
Innisfil (Alcona), Ontario
STYLISH, SPACIOUS & READY TO IMPRESS! This newer, show-stopping home in Alcona offers over 2,400 sq ft of elegant living space, packed with modern upgrades and sleek finishes. Nestled in a neighbourhood near dining, shopping, recreation, schools, parks and Innisfil Beach Park, this impressive property delivers unmatched convenience and luxury. Striking curb appeal presents a stone and brick exterior, elegant arched windows, and a covered front porch with a grand double-door entry. An attached double-car garage and four additional driveway spaces ensure plenty of parking. Step inside to a sun-filled interior where expansive windows flood the space with natural light. The spacious kitchen is a chefs dream, boasting sleek grey cabinetry, quartz countertops, a stylish tile backsplash, black stainless steel appliances, and a large peninsula with seating. The eat-in area showcases a modern feature wall and a walkout to the backyard. The adjacent cozy family room features an electric fireplace, while the expansive great room stuns with a soaring two-storey ceiling and a unique mid-level layout. Custom light fixtures throughout elevate the aesthetic. The primary suite is a true retreat, featuring a walk-in closet and a luxurious ensuite complete with a freestanding soaker tub, glass-enclosed shower, and double vanity. The spacious, unspoiled basement offers endless potential, whether you dream of a home theatre, gym, or extra living space, the possibilities are endless! Enjoy outdoor living in the fenced backyard, providing privacy and secure space for kids, pets, or entertaining. This exceptional #HomeToStay delivers style, space, and an unbeatable location! (id:55499)
RE/MAX Hallmark Peggy Hill Group Realty
M - 20 Niantic Crescent
Toronto (Parkwoods-Donalda), Ontario
This impeccably renovated home boasts a seamless blend of modern design and luxurious finishes. Featuring four generously sized bedrooms and two full bathrooms, every detail has been thoughtfully curated to create an atmosphere of refined comfort. The newly remodeled kitchen and bathrooms are equipped with state-of-the-art amenities, including sleek contemporary vanities, glass shower enclosures, and LED-lit mirrors, all designed to elevate the living experience. Throughout the residence, engineered beige wide plank flooring exudes durability and sophistication, while large porcelain tiles and exquisite glass tile backsplashes enhance the aesthetic appeal, offering both beauty and practicality with easy maintenance. The home's neutral palette, featuring harmonious shades of white and gray, creates a serene and inviting ambiance. The open-concept floor plan is designed to maximize space and light, with expansive wall-to-wall windows, glass-panelled doors and a side entrance that complements the airy and bright living space. The entire main and upper levels are bathed in natural light, creating seamless flow between the interior and exterior. A covered front porch provides year-round comfort, while the enormous private backyard offers an ideal space for outdoor relaxation and entertainment. Located in proximity to the prestigious Donalda Golf Club and top-rated schools, this home is also steps away from Roywood Park. This home enjoys easy access to Highway 401 and public transit, while a selection of suburban parks, encompassing over 8 acres, offer tennis and basketball courts, sports fields, and playgrounds for children. Be the first to move into this beautifully reimagined residence, and embrace the opportunity to create a cherished family sanctuary in the highly desirable North York neighborhood of Toronto. (id:55499)
Sotheby's International Realty Canada
Unit 1 - 7406 Darcel Avenue E
Mississauga (Malton), Ontario
Welcome to # 1, 7406 Darcel Ave: Immaculately Kept : 3 Bath End Unit Townhouse !! -New Updated Spacious Eat-in Kitchen with Separate Dining Area, Walk out Patio leading to Large Spacious Pvt Yard, Large Living Room with Large Windows, New Paint, New Pot Lights. Upstairs 3 Large Bedrooms, 4 Pc, with Lots of Closet Space. Fully Finished Basement, W/ Huge 1 Bedroom, Can Be converted to 2 BR, 3Pc Just Renovated Washroom, Roughin Kitchen, Single Car Garage and more. 5 Minutes to Go Train, 1 Minute to Community Center & Schools, Westwood Mall, All Banks, Public Transit, and Woodbine Horse Races, Hwy 427, Places Of Worship. Must See!! Don't Miss it!! (id:55499)
Ipro Realty Ltd
19 Horseshoe Court
Brampton (Central Park), Ontario
This detached home features 3 bedrooms and 2 bathrooms, situated on a peaceful court. Highlights include an oak kitchen, an open-concept living and dining area with a walkout, features are vinyl windows, laminate flooring, , and a basement recreation room with a 3-piece bathroom. The property also boasts a fenced yard with a covered deck. Note: Buyers or their agents are responsible for conducting their own due diligence. properties sold strictly on an "AS IS, WHERE IS" basis. Due to the presence of mold inside the house, interior showings will not be permitted. Please refer to the attached photos for more details. This home is a renovators and contractors special perfect for those looking to bring their vision to life! (id:55499)
Real Estate Advisors Inc.
17 Shirley Street E
Orangeville, Ontario
Welcome to this bright and spacious four-level semi-backsplit a perfect blend of comfort, style, and practicality for family living.This home features 4 bedrooms, 3 bathrooms, a smart, functional floor plan, and convenient direct access from the garage into the home.The open-concept living and dining area is filled with natural light, highlighted by pot lights, modern flooring, and a large bay window that invites the sunshine in.The family-sized kitchen offers ceramic flooring, a stylish backsplash, upgraded counters, and plenty of cabinet space.A handy side door off the kitchen provides easy access to the backyard making BBQs and outdoor entertaining a breeze.Youll find four generously sized bedrooms and three tastefully updated bathrooms, offering flexibility for growing families or guests.The beautifully finished lower level basement, provides even more living space, complete with modern laminate flooring, a wet bar with cabinetry, pot lights, and a sleek 3-piece bathroom featuring a glass-enclosed shower.Additional upgrades include updated light fixtures, interior doors, and stylish hardware throughout the home.Step outside to a deep, private backyard featuring a deck ready for summer gatherings, a play area, or a relaxing retreat- Create your dream outdoor space.Located close to schools, parks, shopping, and with easy access to the Bi-pass for commuters, this home checks all the boxes.Move-in ready and waiting for you to make it your own.Book your showing today! (id:55499)
Ipro Realty Ltd
236 Magurn Gate
Milton (Ha Harrison), Ontario
236 Magurn Gate, a beautifully maintained detached home in the desirable Harrison neighbourhood, offering low-maintenance living & modern conveniences. This impeccably-cared-for 3-bedroom, 3-bathroom home is move-in ready with custom shutters, upgraded lighting, and a neutral colour palette that enhances its airy feel. Enjoy the ease of a rear-lane double-car garage, providing ample parking and extra storage. The bright eat-in kitchen features espresso cabinetry, granite countertops, and stainless-steel appliances, leading to a spacious balcony for effortless outdoor relaxation. Hardwood floors flow through the main level, complementing the thoughtfully designed living spaces, including a separate dining area with its own covered balcony. The lower level features a flex space to use as an office, living area or bonus bedroom! Steps to Gastle park plus quick access to highways, transit, shopping & amenities, this home is ideal for those seeking comfort, convenience, and minimal upkeep. (id:55499)
Royal LePage Meadowtowne Realty
1361 Kenmuir Avenue
Mississauga (Mineola), Ontario
Welcome Home to this bright and clean Two Plus One Bedroom Bungalow on a Prestigious Mineola East Street. This Large 66x127 foot Lot backing onto green space features a professionally landscaped front yard, privacy fencing, mature trees and a backyard Oasis with pond, mature gardens and Pergola. Main floor features separate Living & dining Rooms and an eat-in Kitchen. Enjoy over 1000 square feet of above grade living space as well as a finished lower level with a third bedroom, three piece washroom and large Rec Room with wood burning fireplace insert. Located a few minutes bike ride to the Waterfront trail, Marina, shopping and the Port Credit Tourist Area. Walking distance to Janet McDougald Public School & St. Dominic Catholic Elementary School. 536 square foot Detached Garage/Workshop has it's own 100amp Electrical Panel with Plenty of Capacity for Shop Equipment, Hot tub or Car Chargers. Enjoy starlight summer entertaining in the expansive backyard surrounded by mature trees. This home is centrally located with quick access to the Toronto Border and Pearson Airport with shopping, transit, and great schools all near by. The Mineola Neighbourhood is considered the premier location in Mississauga East of the Credit River to Live. Exceptional Mineola Building Lots are becoming more scare. Renovate, build or just move right in. The Home is clean, well kept and would be considered highly rentable. The East Mineola Neighbourhood Borders Port Credit where you can enjoy year-round festivals and events, diverse dining and shopping, Marina Area, and the annual Salmon Derby. (id:55499)
Royal LePage Real Estate Services Ltd.
404 - 50 Port Street E
Mississauga (Port Credit), Ontario
Welcome to an exclusive opportunity to own a residence in one of Port Credits most coveted boutique condominiums, an intimate 16-suite building that blends refined living with a vibrant village lifestyle. This beautifully appointed 2 bedroom, 2 bath suite offers sophisticated comfort and quiet living. Perfectly positioned just steps from the lake, scenic trails, lush parks, and the charming shops, cafes, and restaurants of Port Credit Village, this suite boasts a top-tier Walk Score and unbeatable access to public transportation, including the GO Train. Inside, enjoy the comfort of the gas fireplace in your cozy living room, with doors that open to a Juliet balcony inviting natural light and relaxation. Enjoy thoughtfully curated amenities and elegant common elements that elevate daily living, including a private outdoor patio with BBQ, a fully equipped gym, a relaxing sauna, and a stylish party room perfect for entertaining. All of this in a quiet, well-managed building that offers peaceful, boutique living at its best. Whether you are downsizing, investing, or simply seeking an unbeatable location, this residence is a rare find. (id:55499)
RE/MAX In The Hills Inc.
27 Gorman Avenue
Vaughan (Vellore Village), Ontario
Step into refined living in this beautifully appointed 4-bedroom, 5-bathroom executive home nestled in the prestigious Vellore Village community of Vaughan, ON. Boasting 3,137 square feet of meticulously maintained space, this residence offers a perfect balance of elegance, comfort, and functionality. Set on an oversized pie-shaped lot, the backyard is a true private retreat featuring a professionally landscaped yard, a luxurious inground pool, a stylish gazebo for lounging or dining al fresco, and a fully outfitted cabana complete with an additional bathroom for ultimate convenience. Inside, you'll find spacious principal rooms, hardwood flooring throughout, an upgraded chefs kitchen with stone countertops and premium appliances, and a sun-filled family room with a cozy two-sided fireplace that is shared between the living room and den. The second level hosts generously sized bedrooms, including a grand primary suite with a spa-inspired ensuite and walk-in closet. Original owners selling for the first time, this rare offering is ideal for families and entertainers alike just minutes to top-rated schools, parks, transit, and all major amenities. Don't miss your chance to own one of the most desirable homes in the neighborhood! Book your private showing today! (id:55499)
RE/MAX Noblecorp Real Estate
22 Deer Pass Road N
East Gwillimbury (Sharon), Ontario
Experience an elegant living in this beautifully custom-built home! Approx 3,000 sqft., 4bedroom, 3.5 baths, double garage, EV charger, hardwood floor throughout, interlock drive way and backyard patio. Thoughtfully renovated by the owner with original plan to move in. Spacious kitchen with granite countertops, central Island, build-in cooking appliances. Family room with fireplace, combined with dinning, pot lights throughout. Library with build-in bookshelf. Primary Bedroom with 5 Pc ensuite, heating floor and Walk-In Closet. Bedroom 2 with private 3-piece ensuite, Bedrooms 3 and 4 share a Semi-Ensuite bath. Convenient 2nd Floor Laundry, Stainless steel appliances. Fully fenced backyard, Minutes to 404, Close by schools, park. Respectfully no pet no smoking please. (id:55499)
Bay Street Group Inc.
35 Marta Crescent
Barrie, Ontario
UPSCALE HOME IN ARDAGH WITH LUXURIOUS FINISHES, A WALKOUT BASEMENT & BACKING ONTO EP LAND! Nestled on a quiet, family-friendly street in the sought-after Ardagh neighbourhood, this striking 2-storey Grandview Abbey II model boasts over 3,400 sq ft of upscale living space designed for comfort and style. Every detail makes a statement, from its grandeur curb appeal and charming brick and stone façade to the covered front porch and double car garage. Discover open-concept principal rooms with 9-ft ceilings, pot lighting, and high-end modern finishes. The stunning kitchen is a true showstopper, showcasing quartz countertops, travertine backsplash, an expanse of rich-toned cabinetry, and a centre island with seating - flowing into a bright breakfast area with a double garden door walkout, plus a separate formal dining room. The inviting family room features a gas fireplace with a floor-to-ceiling stone surround that adds warmth and charm. The lavish primary retreat upstairs includes a walk-in closet and a spa-like 4-piece ensuite with a soaker tub and an oversized walk-in shower. The partially finished walkout basement presents incredible in-law suite potential, complete with a kitchenette, spacious rec room, home gym, and a newly remodelled bathroom with dual vanity and a glass-enclosed shower. Set on a pie-shaped lot backing onto mature trees and environmentally protected land, it offers privacy and a beautiful natural backdrop. Enjoy easy walking access to nearby schools, parks, and scenic trails. With thoughtful design, upscale finishes and a coveted location, this is a rare offering you’ll be proud to call home! (id:55499)
RE/MAX Hallmark Peggy Hill Group Realty Brokerage
300 Fincham Avenue
Markham (Markham Village), Ontario
Stunning 2-storey, 4+1 bedroom home, lovingly maintained and upgraded by its owners! Located in desirable Markham Village, this bright and luxuriously spacious residence offers 2,534 sq. ft. (MPAC) of thoughtfully designed above-grade space. Featuring premium upgrades throughout, including a beautifully renovated kitchen, custom flooring on both levels with a matching staircase. The cozy family room, featuring a fireplace, opens directly to the private, landscaped backyard with mature trees. A formal dining room provides an elegant space for hosting family gatherings.This home also includes a finished basement, offering additional spacious living areas, as well as a main-floor laundry room with a side entrance to the yard. Situated in a prime location close to schools, parks, the GO station, Hwy 407, the hospital, and much more! Dont miss your chance to make it yours! (id:55499)
Bay Street Group Inc.
11 Trinnell Boulevard
Toronto (Clairlea-Birchmount), Ontario
Space, versatility, and natural light - this 3+2 bed, 2 bath semi-detached bungalow truly has it all! Situated on a mature, tree-lined street, this home offers the perfect blend of comfort and functionality for growing families, multi-generational living, or savvy buyers looking for flexibility. Step inside to a bright and airy open-concept living and dining area, where an oversized wall of windows floods the space with natural light. Engineered hardwood flooring runs throughout, adding warmth and style. The spacious kitchen is thoughtfully designed with plenty of counter and cupboard space, making meal prep a breeze. Walk out to a fully fenced backyard - ideal for kids, pets, and summer gatherings. The main-level bedrooms are all generously sized, offering comfortable retreats for the whole family. Downstairs, a separate entrance leads to the finished lower level, where two additional large bedrooms and a 4-piece bath create the perfect setup for an in-law suite, extended family, or a sprawling rec room with endless possibilities. Beyond the home itself, the neighborhood is second to none - a welcoming community with a strong sense of connection, top-rated schools, plenty of parks, and easy access to transit. Whether you're looking for more space, an income-generating opportunity, or a home to grow into, this one checks all the boxes! (id:55499)
Bosley Real Estate Ltd.
33 Idylwood Road
Welland (N. Welland), Ontario
This charming all-brick raised bungalow is located in a prime North End location, just a short walk to Niagara College and close to Seaway Mall. Featuring 2+1 bedrooms and 2 full bathrooms, this home is perfect for families or investors. The large, updated kitchen is ideal for cooking and entertaining, while the spacious basement with a gas fireplace and large living area offers in-law suite potential with its separate entrance. Enjoy the large backyard with a shed and a spacious deck perfect for entertaining. With an attached garage and modern updates throughout, this home is move-in ready and full of potential! (id:55499)
Royal LePage NRC Realty
Colliers International Niagara Ltd.
2299 Staniland Park Road
Fort Erie (Ridgeway), Ontario
A rare Ridgeway waterfront retreat with breathtaking views of Lake Erie and the Buffalo skyline! Nestled along a private lane, this stunning 1.1 property offers approximately 3900 square feet of updated living space, surrounded by nature and sharing space with eagles, blue herons, swans, egrets, deer, and foxes. The main floor features an open-concept living room with a gas fireplace, two balconies, dining room and a modern kitchen featuring a center island. Every one of the 4 bedrooms showcases stunning lake views, including the primary suite, which offers a spa-like 4-piece ensuite, a walk-in closet and a private balcony to take in the sights and sounds of the lake. A beautiful staircase leads to the second-floor mezzanine, overlooking the main living space. This level includes two bedrooms, both with walk-in closets, a flexible office/den area, and a spacious 5-piece bathroom. The lower level is designed for versatility, offering the potential for a separate in-law suite. It features a massive recroom with a classic stone-surround wood-burning fireplace, a dining area, a bedroom with a walk-in closet, 4-piece ensuite and a walkout to the interlock patio. The landscaped yard is beautifully terraced, leading past a pergola to a firepit area, a strong breakwall, and a sandy beach. Whether you're swimming, paddleboarding, soaking up the sun, or enjoying a bonfire under the stars, this property offers the perfect setting for relaxation, entertaining, and embracing the fresh lake breezes. Additional features include a whole-home generator for worry-free living, smart light switches, and a two-car garage. Ideally situated near Downtown Ridgeway's vibrant shops, restaurants, and the seasonal (May-October) Farmers' Market, this home is also steps from the 26km Friendship Trail, perfect for walking, running, and cycling. A short drive takes you to Crystal Beach's stunning white sand shores, while the QEW and Peace Bridge to the USA are only 15 minutes away. (id:55499)
RE/MAX Niagara Realty Ltd
426 - 23 Four Mile Creek Road
Niagara-On-The-Lake (St. Davids), Ontario
Come check out this completely remodelled unit in the desirable Creekside Estates! Open concept 2 Bedroom unit with custom designed kitchen featuring tons of cabinetry, island with storage, farm island sink and tons of natural light! The primary bedroom features custom built in storage and a fandalier. Second bedroom has washer/dryer in closet. The second closet used to be 2 piece bathroom, rough ins still there if you wanted to convert back. Dining room surrounded by windows and fandalier. This unit comes with the shares in the cooperative at a value of $25,0000 which bring the pad fees down to $235/month and will be transferred at closing! Property taxes are $25/month making this very attractive and affordable living. Outside features a newer deck and shed with hydro. Concrete pad equals low maintenance! Other features include a high efficiency furnace, AC and tankless water heater 2022, all newer lighting, newer vinyl plank flooring throughout. Just minutes from the U.S. border, this 55+ community is situated amongst the Niagara Escarpment in an upscale neighbourhood and offers a heated Inground pool, a Recreation centre with activities and great amenities nearby. You will not be disappointed! (id:55499)
Royal LePage NRC Realty
38 Lincoln Road E
Fort Erie (Crystal Beach), Ontario
Spring is just around the corner! Welcome to 38 Lincoln Rd. East, in the heart of the Village of Crystal Beach. Completely renovated in 2019, this 2-bedroom bungalow is a turnkey property with no tasks left on your to-do list, simply pack your beach towel! Step into the open-concept kitchen/living area adorned with quartz countertops, a breakfast bar, and ample cabinetry, complemented by stainless steel appliances. The home boasts premium features such as custom-built cabinetry in the bedroom closets, a barn door, pot lighting, upgraded trim, custom vinyl California shutters and distinctive interior doors. The structural and mechanical aspects of the house are equally impressive, with exterior walls expanded for additional insulation, a high efficiency gas forced air furnace, central air, and upgraded wiring and plumbing. The exterior features updated windows, doors, siding, soffit, fascia, eaves, and roof, a 21'x6' front deck, and a 16'x8' covered rear patio. The property is fully fenced in and includes a newer shed, ideal for storage. With the covered patio and gas BBQ line this home is great for entertaining. Nestled in the vibrant circles of Crystal Beach, this house offers a low-maintenance, charming retreat within walking distance of new shops, restaurants, and the Bay Beach Park on Lake Erie's sandy shores. Conveniently located near the historic Village of Ridgeway, the QEW, Fort Erie, and the Peace Bridge to the USA, this property is a delightful and cozy escape. If this sounds like the lifestyle for you, perhaps it's time to (re)Discover Crystal Beach! (id:55499)
Royal LePage NRC Realty
610 - 455 Rosewell Avenue
Toronto (Lawrence Park South), Ontario
This Recently Available Bright Penthouse Suite with a Private Terrace Features a Spacious Split Floor Plan, 2 Bed/2 Bath, Open Plan LR/DR/Kit and a Large Primary Suite with 4pc Ensuite, Hardwood Flooring, Broadloom, Granite countertops + Ensuite Laundry. Fantastic Amenities including Gym, Party Room, Billiard Room, Theatre and Generous amount of Visitor Parking. Close to TTC, 401, Shops & Restaurants on Avenue Rd. and within easy reach of scenic walking trails and parks. (id:55499)
Sage Real Estate Limited
1408 Blackmore Street
Innisfil, Ontario
STYLISH, SPACIOUS & READY TO IMPRESS! This newer, show-stopping home in Alcona offers over 2,400 sq ft of elegant living space, packed with modern upgrades and sleek finishes. Nestled in a neighbourhood near dining, shopping, recreation, schools, parks and Innisfil Beach Park, this impressive property delivers unmatched convenience and luxury. Striking curb appeal presents a stone and brick exterior, elegant arched windows, and a covered front porch with a grand double-door entry. An attached double-car garage and four additional driveway spaces ensure plenty of parking. Step inside to a sun-filled interior where expansive windows flood the space with natural light. The spacious kitchen is a chef’s dream, boasting sleek grey cabinetry, quartz countertops, a stylish tile backsplash, black stainless steel appliances, and a large peninsula with seating. The eat-in area showcases a modern feature wall and a walkout to the backyard. The adjacent cozy family room features an electric fireplace, while the expansive great room stuns with a soaring two-storey ceiling and a unique mid-level layout. Custom light fixtures throughout elevate the aesthetic. The primary suite is a true retreat, featuring a walk-in closet and a luxurious ensuite complete with a freestanding soaker tub, glass-enclosed shower, and double vanity. The spacious, unspoiled basement offers endless potential, whether you dream of a home theatre, gym, or extra living space, the possibilities are endless! Enjoy outdoor living in the fenced backyard, providing privacy and secure space for kids, pets, or entertaining. This exceptional #HomeToStay delivers style, space, and an unbeatable location! (id:55499)
RE/MAX Hallmark Peggy Hill Group Realty Brokerage
125 Joicey Boulevard
Toronto (Bedford Park-Nortown), Ontario
Welcome to this Gorgeous 4 Bedrm, 4 Bathrm home in the Heart of the Cricket Club. Step into the Foyer w/ Granite Tile Flrs, Crown Moulding & a Deep Closet for Storage. The Main Floor has an Open Concept Layout with Hardwood Flrs, Over Aprx 9ft Ceilings & a Powder Rm making this home an Entertainer's Dream. Enter the Living Rm with a Gas Fireplace, Crown Moulding & California Shutters. Through the Elegant Archway into the Dining Rm with ample space for Entertaining. The Gorgeous Open Concept Chef's Kitchen has State of the Art Stainless Steel Appliances, Great Storage, Granite Countertop & Eat in Area. The Spacious Family Rm hosts a Gas Fireplace, B/I Entertainment Centre and Double French Doors to the Back Deck. The Hardwood Stairs w/Runner, Railing with Wrought Iron & an Oversized Skylight lead to the Second Flr with Hardwood Flrs Throughout. The Stunning Primary Rm Features Crown Moulding, B/I Entertainment Centre, Walk in Closet & 5Pc Ensuite. The Spa-like Ensuite has Heated Tile Flrs, Dual Vanity, Glass Shower & B/I Custom Mirror with High Profile Lights for Make Up. The Second Bedrm has B/I Desk & Shelves, Double Closets & Double Windows. The Third Bedroom with a Double Closet with Custom B/I's & Double Windows. The Large Third Bedrm Features a Double Closet & Double Windows. Additional 4pc Bathrm on Second Level. The Fully Finished Lower Level has Rec Room, Bedroom or Office, Mudroom to Garage, Laundry Rm & a 4 pc Bathrm. Laundry Rm with Twin Bosch NEXXT Washer & Dryer, Laundry Sink & Tile Floors. Gorgeous Backyard with Back Deck, Outdoor Kitchen, Fire Table, Sitting Area and Lower Stone Patio. Recent Upgrades Include: Lower Patio & Cistern, Kitchen Appliances, Windows, Roof, Driveway & Kitchen Upgrade. Central Vacuum, B/I Sprinklers, Electric Garage Door. 2 Mins from Avenue Rd with Fine Dining, Shops & TTC. In the Sought after Armour Heights PS & Lawrence Park CI School District. 2 min Drive to 401, Golf & More! (id:55499)
Mccann Realty Group Ltd.
70 Pine Street S
Thorold (Thorold Downtown), Ontario
This extra large TRIPLEX is fully renovated and also comes with a detached 2.5 garage and six parking spaces! The tenants are on month to month leases. The building is comprised of a spacious 3 bedroom upper unit (pays own hydro), a 2 bedroom main unit (currently vacant) and a 1 bedroom main unit (all inclusive rent). The basement is full and unfinished and has the potential to make a 4th unit, or just use it for extra storage. The hot water tank is owned. Many recent updates include: new stucco on the building and garage (2024), garage shingles (2022), new garage doors (2020), all new electrical and breaker panel on the upper unit (2018), new flat roof (2017), all newer vinyl windows and flooring throughout. Conveniently located on a city bus route, walking distance to schools, parks, downtown and the Pine Plaza. (id:55499)
Royal LePage NRC Realty
119 - 5033 Four Springs Avenue
Mississauga (Hurontario), Ontario
Welcome to this spacious two-level condo townhouse offering the ultimate in urban living. Featuring three Bedrooms and a den, three full bathrooms, and a bright open-concept living and dining area, this home is thoughtfully designed for comfort and functionality. Ideally located at the bustling intersection of Hurontario and Eglinton, you're just 5 minutes away from Square One Mall, steps away from grocery stores, restaurants, cafes, bars, and a full range of recreational and entertainment options. With quick access to Hwy 401 & 403,commuting is seamless. Residents enjoy access to a wide array of amenities, including 24-hour security, a fully equipped gym, Swimming pool, Sauna, Jacuzzi, library, Theatre room, Billiards room, Multiple lounges, Party rooms, Children's playrooms, and rooftop BBQ areas. There are nature trails that residents can take advantage of, right behind the building as well! Don't miss this incredible opportunity to live in one of Mississauga's most vibrant and connected communities! (id:55499)
Century 21 Percy Fulton Ltd.

