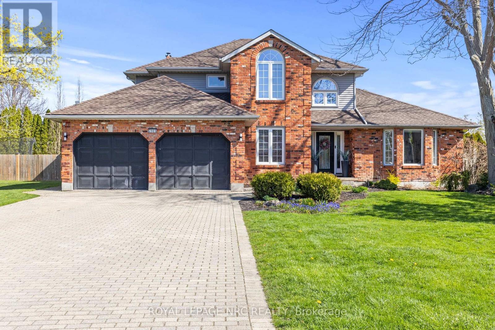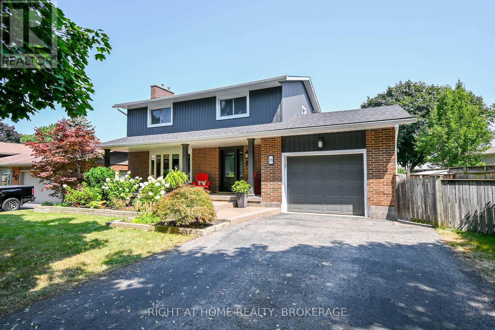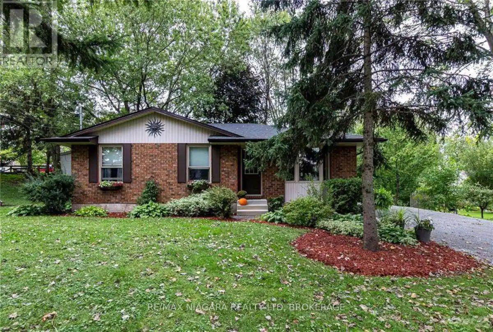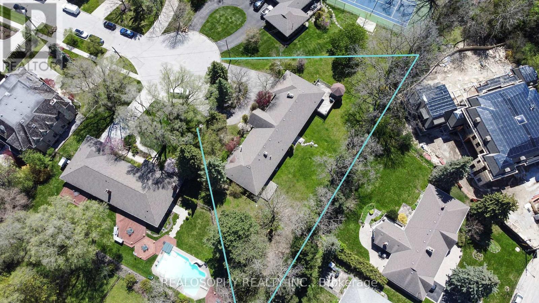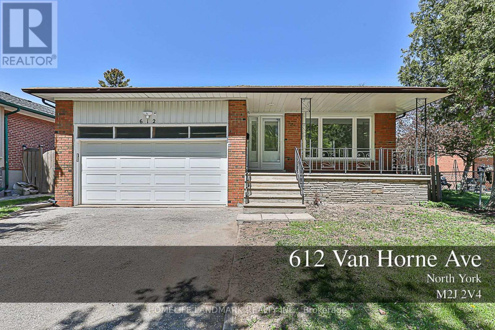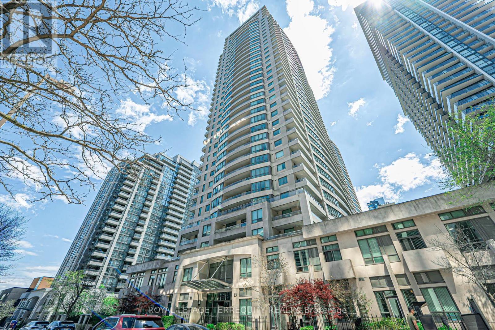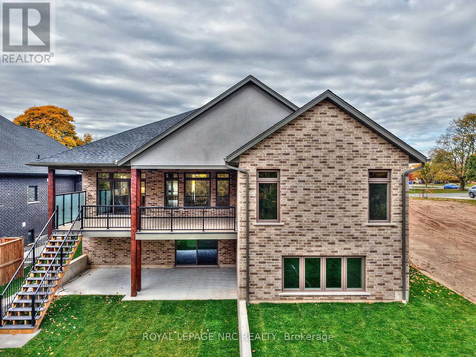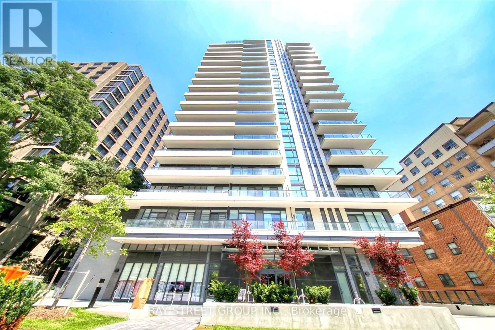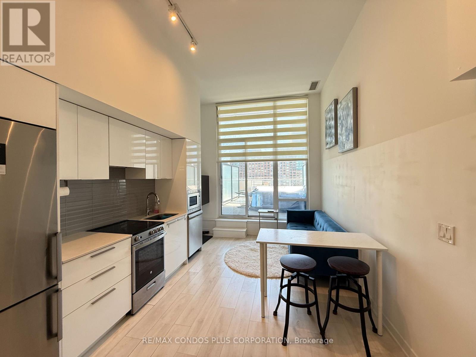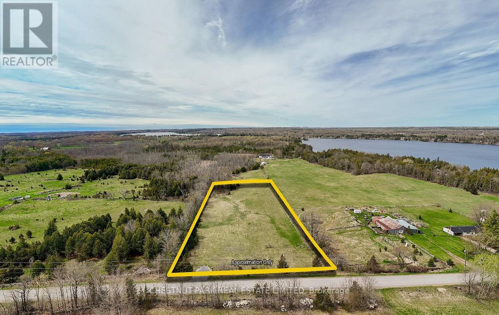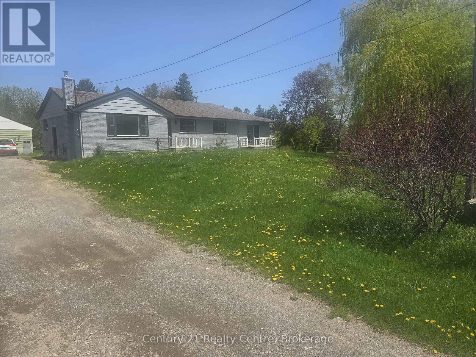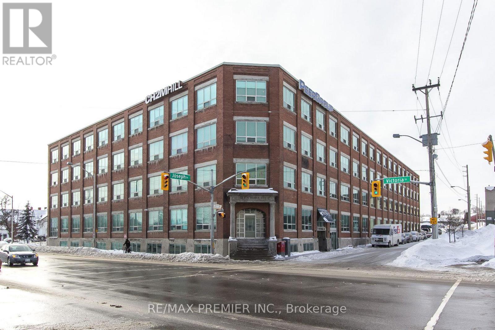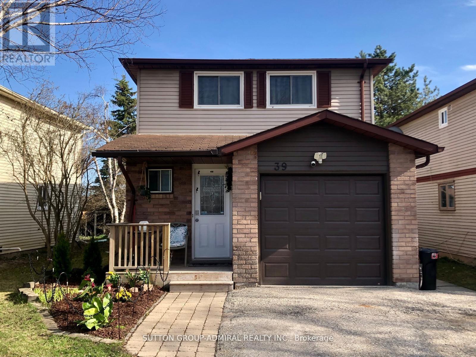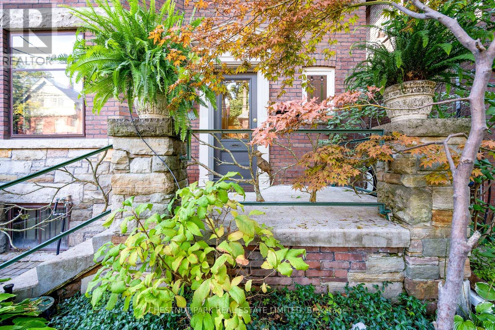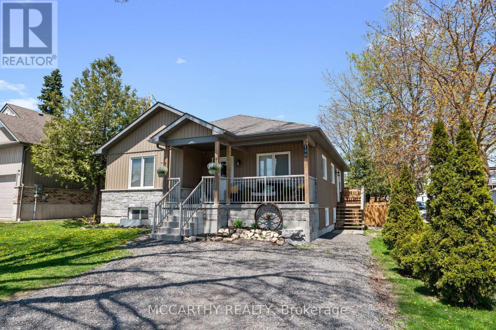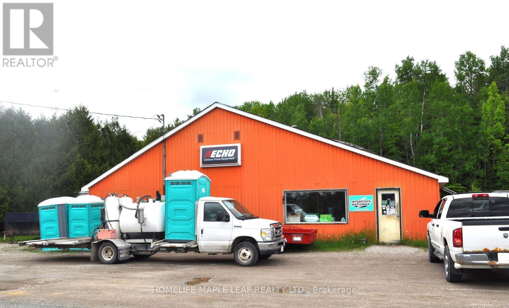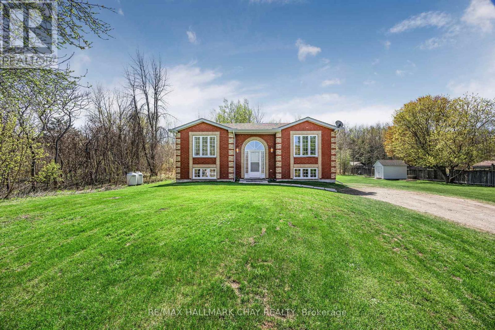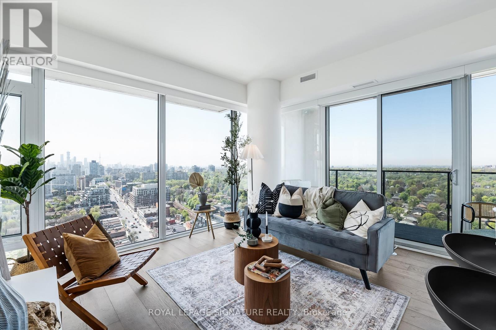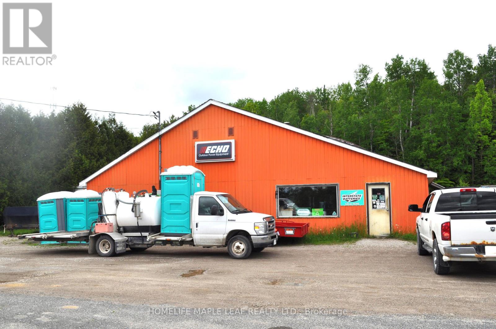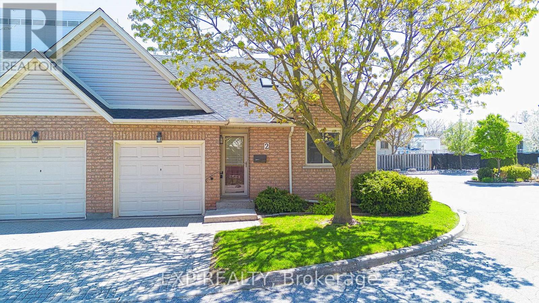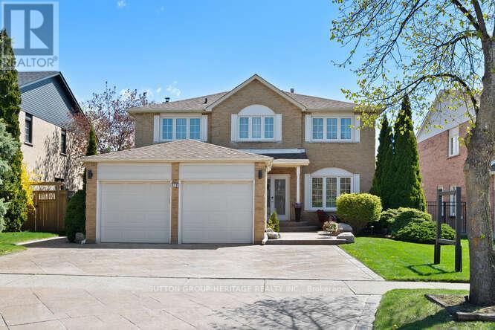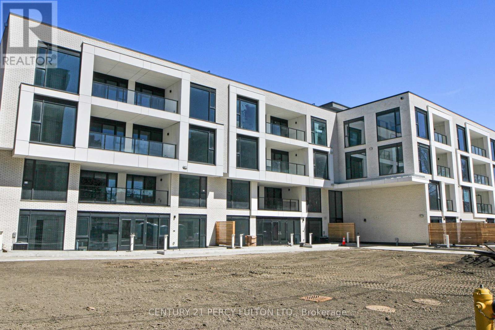7 - 419 Woodbine Avenue
Toronto (The Beaches), Ontario
Completely updated from the studs out in a prime location! This sun-filled top floor unit is extremely spacious and a fantastic west facing balcony. Conveniently located within walking distance to The Beach(es), Queen St shops, 24 hour transit, restaurants, library, parks, top schools & so much more! The new landlord is currently renovating the building and common areas but the apartment is ready for occupancy now! Brand new stainless steel refrigerator, stove, microwave range and dishwasher. 2x super high efficiency ductless A/C units (Heat Pumps). Laundry room in building. (id:55499)
Real Estate Homeward
2905 Butler's Walk
Lincoln (Lincoln-Jordan/vineland), Ontario
If you are looking for the epitome of style, function, access to world renowned wineries, entertaining options galore, and a cul-de-sac for your kids to ride bikes worry free... you have found it. Welcome to this show stopper with everything you would want in a home, perfect for your growing family, and entertaining. With 5-bedrooms (3 +2) as well as a main floor office/den, and 4-bathrooms, it is perfectly situated on a quiet cul-de-sac in one of Lincoln's most desirable neighborhoods. With just over 3,000 sq. ft. of finished living space (on all 3 levels), this property offers an ideal blend of elegance, comfort, and modern upgrades. Step inside to discover a beautifully updated interior featuring high-end finishes, an open-concept layout, and plenty of natural light. The spacious chefs kitchen is perfect for entertaining, while the inviting living areas provide a warm and welcoming atmosphere for family and friends.The outdoor oasis is truly a showstopper! Enjoy summers by the inground pool and hot tub, gather around the fire pit, or let the kids run free in the expansive backyard all designed for relaxation and fun. Premium upgrades & modern updates throughout. This prime location is close to parks, schools, and local amenities. This is the perfect home for those seeking luxury, space, and an unbeatable location. Don't miss your chance to own this incredible property schedule your private viewing today! (id:55499)
Royal LePage NRC Realty
1d Water Street
Thorold (Thorold Downtown), Ontario
This modern and move-in-ready lower-level unit is in a desirable Downtown Thorold location! This well-maintained 2-bedroom suite features a functional layout, recent updates, and stylish finishes throughout. The bright eat-in kitchen offers both practicality and modern appeal, while the refreshed 4-piece bathroom adds comfort and convenience. One parking space is included. The tenant will pay 40% of the utilities. This is a perfect choice for comfortable and affordable living. (id:55499)
RE/MAX Escarpment Realty Inc.
18 Gordon Place
St. Catharines (Vine/linwell), Ontario
Discover 18 Gordon Place, located on a picturesque tree-lined street within the sought-after Sunnyside Estates. This residence has been meticulously maintained by one family since 1969 and awaits a new family to cherish it. Driving through the neighborhood, the pride in ownership and the distinctiveness of each home is evident. Constructed in 1966 as a genuine four-bedroom house, it can be easily restored to its original layout. The driveway leads to a welcoming covered front porch, perfect for enjoying your morning coffee or glass of wine after a long day. The entrance opens to a spacious living room with a cozy gas fireplace, adjoining a dining room featuring built-in cabinetry, followed by a gourmet kitchen complete with a breakfast bar. Adjacent to the kitchen is a family room with a gas fireplace, offering views of the exquisitely landscaped backyard, which boasts an inground pool and a separate fenced area suitable for a children's play zone or dog run. The upper level houses three generously sized bedrooms and a four-piece bathroom. The lower level includes a finished family room, a three-piece bathroom, laundry facilities, and ample storage space. Recent updates encompass a new furnace in 2022, roof shingles and skylight in 2023, siding in 2022, Eaves with Gutter-guard, doors 2022 and windows in 2014 and 2022. This hidden treasure is located in one of the most desirable neighborhoods of St. Catharines, just a short stroll from Walkers Creek Park and the walking/biking trails leading to Sunset Beach. Call your Realtor to view this special home! (id:55499)
Right At Home Realty
150 Elmwood Avenue
Fort Erie (Crystal Beach), Ontario
Well maintained Crystal Beach bungalow. Amazing 159' X 78' corner lot. Nice quite residential neighborhood within waking distance to the beach and other wonderful local amenities. Relax anytime on the private oasis like 33' X 12' covered deck (2024) with hot tub. Other recent updates include bath redo (2024) and new eat in sized kitchen (2024) featuring butcher block counters. Bathroom skylight adds great natural light. Freshy painted throughout. Full basement offers in-law potential, rental potential, or room for the whole family. Roughed in bath. The property has nice evergreens and low maintenance landscape. Nice firepit area. Ample parking for 6 vehicles. (id:55499)
RE/MAX Niagara Realty Ltd
1610 - 10 Inn On The Park Drive
Toronto (Banbury-Don Mills), Ontario
This luxury 3-Bedroom and 2.5-Bathroom condo suite at Chateau at Auberge offers 1586 square feet of open living space and 9-foot ceilings. Located on the 16th floor, this suite offers stunning southwest-facing views from a spacious and private balcony. Additionally, it features a terrace for even more outdoor space. This suite comes fully equipped with energy-efficient 5-star modern appliances, integrated dishwasher, contemporary soft-close cabinetry, in-suite laundry, and floor to ceiling windows with coverings included. Parking and locker are included in this suite. (id:55499)
Del Realty Incorporated
102 Chaplin Crescent
Toronto (Yonge-Eglinton), Ontario
Before you even step inside, the allure of this Parisian-inspired residence in Chaplin Estates is undeniable. Thoughtfully curated and designed for real life, its perfect for the urban dweller who wants it all walkability, sophistication, and spaces that flow with purpose. Featuring 10-ft ceilings, custom millwork, paneled walls, and a sweeping staircase that leaves a lasting impression. Everywhere you look, the quality is undeniable high-end finishes, elevated design and craftsmanship that's impossible to miss. Herringbone hardwood floors glide through an open-concept main floor built for stylish living and seamless entertaining. The chefs kitchen is a knock-out with a 6-burner Wolf range, paneled Miele appliances, and a generous island with breakfast bar + sink your morning coffee just found its forever spot. Hosting? Go formal in the grand Dining Room or casual-chic on the private patio under the stars. A skylight floods the upper level with natural light, making every space feel open, airy, and warm. The Primary suite hits all the right notes walk-in closet, spa-inspired 5-piece ensuite, and flattering natural light. Three additional bedrooms: one with ensuite, two sharing a semi-ensuite ideal for families or guests. The lower level brings bonus living with a rec room, heated floors, flexible zones, and a bedroom/office. And yes there's even a doggy shower station (so muddy paws never stand a chance!). A proper laundry room with custom storage, folding station, and sink rounds it out. As for the location? Oriole Park right at your doorstep. Yonge St and Davisville Station around the corner. The Beltline Trail, ready for your morning stride just across the way. Surrounded by the city's best from top-tier public and public schools to timeless streetscapes. More than a home its a lifestyle, offering the perfect blend of sophistication and convenience in one of midtowns most distinguished neighbourhoods. (id:55499)
Forest Hill Real Estate Inc.
1104 - 112 George Street
Toronto (Moss Park), Ontario
Experience Central Park living in the heart of Toronto. Rarely available 1,196 sqft corner suite that offers the best of urban living with jaw-dropping 180 degree, south west views of the Toronto skyline, St James Park, and a piece of Lake Ontario. Sweeping city views with natural light pouring through the floor-to-ceiling windows, highlighting the smooth 9'ceilings. Every angle highlights the phenomenal view of the city skyline at night. The primary bedroom offers a walkout to the balcony, a fully organized walk-in closet, and a 4 piece ensuite with separate shower. 2nd bdrm with Italian designed Clei wall-bed and large closet. Versatile open-concept den area translates into work-from-home zone, reading nook or mini yoga area. This split-plan layout checks every box and was designed for both entertaining and everyday comfort. The kitchen comes equipped with stainless steel appls, custom glass backsplash, granite counters, and plenty of cupboard space. The highlight...not one, but two private balconies - perfect for enjoying your sunrise coffees and sunset cocktails. This unit comes with 3 Nest thermostats, a premium parking space outfitted with an EV charger, and a storage locker. The building is quiet, well-managed, and tucked away just enough from the buzz yet steps to everything that makes the city tick: St. Lawrence Market, top restaurants, wine bars, indie theatres, and the upcoming Ontario Line. It has some of the best amenities in the city - Don't miss the huge roof top patio with lounge area and BBQs, concierge, gym, guest suite, billiard room, visitor parking & more. Simply pack your bags and move in. (id:55499)
Sage Real Estate Limited
7 Purling Place
Toronto (Banbury-Don Mills), Ontario
Set at the end of a quiet cul-de-sac with just seven other luxury homes, this exceptional property in the heart of Banbury offers a once-in-a-generation opportunity to build your dream estate. Located in one of Toronto's most prestigious neighbourhoods, this sprawling pie-shaped lot spans nearly 30,000 square feet, offering both privacy and incredible scale. With a rear width of approximately 328 feet, about the length of a soccer field, the property provides the perfect canvas for a grand custom-built home while still leaving space for an expansive backyard oasis. Whether you envision a pool, a tennis court, or lush landscaped gardens, there's room to bring your vision to life. This is more than just a lot; it's a chance to build a legacy home in a coveted community surrounded by multimillion-dollar estates and top-tier amenities. Ideally located just minutes from Highway 401 and the DVP, this exclusive enclave offers seamless access to the city and beyond. Enjoy being steps from the scenic trails of Windfields Park and surrounded by some of Torontos top public and private schools. A rare mix of privacy, prestige, and convenience. (id:55499)
Realosophy Realty Inc.
1115 - 505 Richmond Street W
Toronto (Waterfront Communities), Ontario
Waterworks Terrace Suite! Podium level, 11th floor open air terrace with sweeping forever views and gas line BBQ. Head and shoulders above the rest - this highly efficient corner suite embraces the lush green and city skyline as your backdrop to life. Completely upgraded throughout, featuring Canadian-made (Mirage) natural chevron character grade flooring, painted wooden custom closets, built in breakfast nook, textured glass enclosure of island, Italian made FLOS AIM pendant lights in kitchen. All lights fully dimmable to find your correct balance in your day to day. Very intelligent custom office in bedroom to create a sense of separation + privacy from your living quarters. Roller blinds on all windows coupled with custom heavy (moody) curtains. Every corner of this suite has been thoughtfully upgraded to embrace the original premium layout, MOD Developments so thoughtfully curated. Hotelesque lobby + amenities means coming home has never been cooler.. Waterworks Food Hall + Event Space is an architectural delight, lunch meetings + get-togethers have never been better. YMCA is opening in 2025, although its your choice to join as the buildings exercise facilities are excellent with free weights, a squat rack + pulley and cable system. Rooftop terraces outfitted with fire pit, BBQ's + City / Park views. Comes with 1 owned locker, owner rents a parking spot in the building for $300 a month, multiple spots also for sale. Right in time for summer... (id:55499)
Sage Real Estate Limited
1708 - 80 Western Battery Road
Toronto (Niagara), Ontario
Zip it and take in the CN Tower view at this beautiful 2-bed, 2-bath unit in Liberty Villages Zip Condos. This thoughtfully designed split bed layout features 820 square feet interior and a 125 square foot balcony with clear, protected views of Toronto skyline in all its glory.Each room features floor-to-ceiling windows for those iconic views, and eastern exposure provides spectacular sunrises and light all day long.This unit is perfect for a young professional, couples or downsizers looking for elevated urban living. Liberty Village is known for its vibrant lifestyle with top-tier dining, bars, fitness studios, and everyday essentials just steps from your door.With Exhibition GO Station and the 504 King streetcar within walking distance, commuting anywhere in the city is a breeze.Enjoy the best of Toronto from a home that has it all - space, light, views, and an unbeatable location. (id:55499)
Sage Real Estate Limited
612 Van Horne Avenue
Toronto (Pleasant View), Ontario
MUST SEE Fully Renovated Throughout Legal Separate Entrance Units, This Property Has Been Completely Transformed To 3 Self-contained Units With Separate Entrance. Perfect For Homeowners or Investors - Live in One Suite and Rent Out The Rest for Great Cash Flow, All Are Brand New And MUCH More! This Property Won't Last Long! Great location. Walk to Pleasant View Ps And Sir John Macdonald Ci., Pinto Pk & Clydesdale Pk, Library, Community Centre, Grocery Store, Park, TTC, Seneca College. Fairview Mall, Subway & Minutes Drive To HWY 404/401/407. (id:55499)
Homelife Landmark Realty Inc.
3308 - 23 Hollywood Avenue
Toronto (Willowdale East), Ontario
Spacious & Stylish at Yonge & Sheppard! With Breathtaking, Unobstructed Southeast Views that flood the home with natural light! This sun-filled corner suite offers over 1,000 sq ft of thoughtfully designed living space in one of North York's most sought-after locations. The split 2-bedroom layout provides optimal privacy, while the open-concept living and dining area allows for flexibility and flow. The bright eat-in kitchen is both functional and elegant, featuring Upgraded quartz countertops, Stainless Steel appliances, and a breakfast bar and breakfast area perfect for dining with a view. Step out to a large balcony with two walkouts, one from the living room and another from the kitchen seamlessly blending indoor and outdoor living. Residents enjoy access to exceptional amenities, including an indoor pool, state-of-the-art fitness and recreation center, bowling alley, beautifully renovated common areas, and 24-hour concierge service. All of this just steps to the subway, shopping, dining, parks, and top-rated schools. (id:55499)
Royal LePage Terrequity Realty
1806 - 17 Bathurst Street
Toronto (Waterfront Communities), Ontario
Seize the rare opportunity to acquire this expansive and brilliantly illuminated corner unit, a prized address within the vibrant waterfront district. This exceptional property showcases 688 sq feet of meticulously designed living space, extending to a private 40 sq ft balcony, and is distinguished by its luxurious appointments and high-caliber finishes. The intelligent layout maximizes space and light, thanks to its oversized windows. The designer kitchen is a showcase of modern sophistication, featuring integrated B/I S/S appliances, sleek quartz countertops, and a sophisticated marble backsplash. The master bedroom provides a private haven with seamless access to a beautifully finished 4-piece marble bathroom. The generously sized sunroom offers a coveted second bedroom option. Residents enjoy access to a comprehensive suite of top-tier building amenities and unparalleled convenience to the waterfront's finest offerings: effortless transit connections, curated retail experiences, gourmet groceries, and serene lakeside escapes. With parks just moments away and convenient highway access, this is a truly exceptional waterfront residence for the astute buyer. (id:55499)
Century 21 King's Quay Real Estate Inc.
2216 - 85 Wood Street
Toronto (Church-Yonge Corridor), Ontario
Prime Location At Church & Carlton! 776 Sq Ft Corner Unit! Bright Natural Light! 2 Bedroom+ Study & 2 Bathroom. Open Concept Kitchen With Integrated Appliances, Quartz Countertop And Backsplash. One Parking & One Locker (Convenient Location). Large Balcony With Great Southeast Views. Loblaws, Lcbo Across The Street. Ft Fitness Area. Steps To Ttc Subway, Ryerson, U Of T, Walk To Eaton Center!24 Hr Concierge, Steam Room, 2 Roof Top Patios And More.... (For the floor problem, the building management office is working on it, should be resolve ASAP) (id:55499)
Homelife Golconda Realty Inc.
1 Andrews Avenue
Toronto (Trinity-Bellwoods), Ontario
Welcome to 1 Andrews Avenue, a Trinity Bellwoods treasure that checks every box and then creates a few more just to stand out. This 2.5-storey renovated Victorian brings light, space, and soul in spades, sitting proudly on a rare sun-soaked corner lot with three exposures and real presence. Step inside and it just feels right. Soaring ceilings, original mouldings, and a fluid, open layout set the tone. The kitchen is the heartbeat of this home, spacious, light-filled, and designed for real life. With a large island, tons of storage, and seamless access to the rear deck and patio, its built for cooking, gathering, and entertaining with ease. Upstairs, you'll find four large bedrooms, including a dreamy second-floor primary suite complete with a spa-like ensuite; clawfoot tub, glass shower with bench seating, and heated floors. Outside? A true urban retreat. Two private yard spaces; one to the side, one to the rear, are fully fenced and wrapped in greenery. There's loads of space to lounge, host, garden, or let the kids and pets roam free. Its your own secret garden, right in the heart of the city. And the basement delivers. Professionally underpinned and excavated, it features radiant heated floors, a full bathroom, laundry, wet bar, and a soundproofed flex space ideal for a home gym, studio, office, or music room. With a separate entrance, its ready for guests, in-laws, or future rental income. Private drive parking, a community-minded street, and unbeatable access to Queen West, Dundas, Kensington, Little Italy, the TTC, bike lanes, and of course, Trinity Bellwoods Park. Its the one you've been waiting for. (id:55499)
Freeman Real Estate Ltd.
1125 Balfour Street
Pelham (Fenwick), Ontario
HAPPY MOTHERS DAY - OPEN HOUSE SAT. 1-3. Stunning 3+1 Bdrm Bungalow - crafted by renowned Mabo Westside Construction Ltd., blending elegance with impeccable design offering 3 Bedrooms, 3 Baths and loaded in features including a sophisticated exterior with architectural stone and stucco accents, durable brick siding, insulated double garage with in-floor heating too. Walk-out from your lower level, enjoy 9-ft ceilings up and down on both floors gives such a sense of grandeur. Approach through the fiberglass front entry door with sidelights and transom, set under GAF Timberline shingles, and step onto the inviting covered front concrete porch. The backyard offers a spectacular 27'8" x 13'8" covered deck with Tufdek flooring, a partly vaulted aluminum ceiling with pot lights, and a BBQ hookup perfect for outdoor living with private, lush views and no rear neighbours. Inside, the Great Room is the heart of this home, featuring a vaulted ceiling and a trendy Napoleon gas fireplace dressed in custom stonework, with a wood mantle and cabinetry below. The open-concept layout is adorned with engineered hardwood flooring, elegant 5-1/4" baseboards, and upscale finishes throughout. The Chef's Kitchen is both beautiful and functional, boasting quartz countertops, a classic white backsplash, and an oversized center island ideal for gatherings. The Primary Bedroom suite is a serene escape, offering a spacious walk-in closet and an ensuite bath with a glass-tiled shower, complete with a rain head and hand shower for a spa-like experience. The lower level provides an additional finished 1,300 sq. ft. of versatile inviting space, with heated floors, an 8-ft wide patio door walk-out. This level includes garage access, a spacious Family Room, Games Room, an additional Bedroom, 3-piece bath, Exercise Room, and a rough-in for a wet bar, ideal for guests or multi-generational living. Move-in ready luxury home, complete with Tarion warranty, for your peace of mind! (id:55499)
Royal LePage NRC Realty
2507 - 4968 Yonge Street
Toronto (Lansing-Westgate), Ontario
Prime Location! Yonge & Sheppard - live in Toronto's other downtown! Super easy subway ride to Torontos core on the Subway Line 1. Sheppard Line and GO station at Finch are all nearby.There is direct access underground to the PATH to get to BOTH subway stations without having to walk outside during the cold months! Min away on foot, you have major grocery stores, Empress Walk, cinemas, shopping, restaurants and North York Civic Centre. This condo is built by Menkes and managed by Del (Tridel) - in my opinion, both are amongst the top 3 condo developers in Toronto over the past few decades. Quality build, well run.Roomy 695 Sq Ft + 119 Sq Ft large balcony. East facing - Very bright unit, facing bustling Yonge St but high in the sky so city noise isn't an issue. Building was registered in 2006, so HVAC is due to be upgraded by owners. This Owner just purchased a brand new Heat Exchanger - nearly $8,000 value! - and had it installed in Jan 2025. 5 year warranty for peace of mind and it will last for many years after that.The dishwasher is also recent, installed new in 2023. The Den is a proper Room and not just an alcove - has a door for privacy and can easily be used as a 2nd Bedroom. Prime Bedroom has a sizeable closet and looks out onto the bright balcony. Living/Dining area is roomy and bright, plenty of room for both your couch and dining furniture.Kitchen is an efficient U shape, with a breakfast bar for easy meals. Parking and Locker are also included. Amenities in both buildings are accessible and include Indoor Pool, Gym, Indoor Golf, 24 Hr Concierge, Visitor Parking, Guest Suites and more. A great place to live and make your home! Or, retain the tenants who have been super reliable for several years! (id:55499)
Real Estate Homeward
215 Dunview Avenue
Toronto (Willowdale East), Ontario
Well Maintained House In Willowdale East! Earl Haig School District. Bright And Spacious. Living Space Including Basement Over 3000 Sf. New Floor On Main Floor, Fresh Painted Walls And Deck. Formal Family & Dining Rooms, Cedar Ceilings, Vaulted Ceilings, Multiple Walkouts, Master W/ 4Pc Ensuite & W/O To Deck.Fridge, Stove, Washer, Dryer, Dishwasher, Window Coverings. (id:55499)
Avion Realty Inc.
706 - 609 Avenue Road
Toronto (Yonge-St. Clair), Ontario
Upscale Modern Condo In Prestigious Forest Hill South! This 1B+1D, 2-Baths Suite Offers A Spacious Layout With 2 Walkouts into a Sunlit South-Facing Balcony. Den Can Be Used As a 2nd Bedroom. 9' Smooth Ceilings. Open Concept With Large Floor-Ceiling Windows. Luxury Finishes Throughout & Built-In Appliances W/ Mirrored Back-Splash. Large Closet With Organizers. Public Transit At Doorsteps, Close Proximity to Top Elite Schools, All Amenities, And Parks and Trails. (id:55499)
Bay Street Group Inc.
606 - 18 Maitland Terrace
Toronto (Church-Yonge Corridor), Ontario
Welcome To This Bright And Spacious Furnished 1-Bedroom Suite At The Highly Sought-After Teahouse Condos! Featuring 16 Feet Ceilings, Floor-To-Ceiling Windows And A Large West-Facing Balcony, This Unit Offers Comfort And Style In The Heart Of Downtown. Steps To The Subway, Groceries, Universities, Hospitals, The Financial District, Shopping, Dining, And More. Enjoy Premium Amenities Including An Indoor Pool, Gym, Spa, Lounge, 24-Hr Concierge, And Rooftop Terrace. Unbeatable Location --- Urban Living At Its Finest! (id:55499)
RE/MAX Condos Plus Corporation
1813 - 208 Queens Quay W
Toronto (Waterfront Communities), Ontario
Stunning 1-bedroom 554 sq ft condo in the sought-after Waterclub residences at the Toronto's waterfront. This luxury suite features bamboo flooring, large floor to ceiling windows, a granite countertop with a sleek glass breakfast bar, and a modern open-concept design. Move-in ready with all utilities included in the maintenance fee. Prime downtown location within walking distance to the Financial District, Union Station, Rogers Centre, Harbourfront, and shopping. TTC at your doorstep for ultimate convenience. Enjoy world-class amenities, including a heated indoor/outdoor pool, steam room, sauna, party room, billiards room with a big screen, guest suites, and BBQ area. Move in and enjoy the best of waterfront living! (id:55499)
Royal LePage Your Community Realty
59 Covewood Street
Toronto (Bayview Woods-Steeles), Ontario
Spring Has Sprung, The Sun is Shining & the Flowers are Blooming! Welcome to 59 Covewood Street, Toronto located just south of Steeles on Bayview. A rare opportunity in the highly sought-after Bayview Woods community. This beautiful 4-bedroom backsplit is a true gem, perfectly situated on a quiet, family-friendly street with bright southern exposure. Offering a wonderful blend of style & convenience, this sun-filled & spacious home is ready to impress. Step inside to a freshly painted interior in elegant, neutral tones, featuring brand-new hardwood flooring in the living/dining and family rooms. The smart, functional layout provides ample space for relaxing or entertaining an ideal setting to call home. Families will appreciate the proximity to top-rated schools, including Steelesview Public School (within walking distance), Zion Heights Junior High, A.Y. Jackson Secondary School & Brebeuf College School excellent options for all ages. Commuters & city lovers alike will enjoy easy access to public transit & major highways (401, 404, and 407). Nearby amenities include shopping, dining & all your daily essentials just minutes away. Outdoor enthusiasts will love the close proximity to Bestview Park Nature Trail, complete with tennis courts, a baseball diamond & a playground a perfect setting for active families & nature lovers. Looking to upsize, downsize, relocate, or find a special place to grow? 59 Covewood Street has everything you need. Fall in love the moment you step inside & confidently show & sell this incredible home! Seller will Entertain Offers Anytime. (id:55499)
Royal LePage Real Estate Services Ltd.
14 Mackie Street
St. Catharines (Port Dalhousie), Ontario
Welcome to this beautifully updated 3-bedroom, 2-bathroom home nestled in the heart of Port Dalhousie, just steps from the lake and local amenities. Blending modern elegance with thoughtful functionality, this home presents the ideal opportunity to experience turnkey living in one of Niagara's most desirable neighbourhoods. The exterior has been fully updated and features a sleek steel roof, providing both longevity and a distinctive curb appeal. Step inside to discover a warm and inviting interior, featuring a custom kitchen that boasts a large island, premium black stainless steel appliances, extensive cabinetry, and quartz countertops. The main floor showcases a spacious living room with a gas fireplace and a formal dining area that overlooks the backyard and opens onto the rear patio. Updated hardwood flooring extends throughout the main and upper levels. Upstairs, you'll find 3 generously sized bedrooms and a luxurious bathroom, complete with a curbless glass shower, a standalone soaking tub, and heated floors. The lower level features a large recreation room, perfect as a family room, home office, or gym, along with a second full bathroom and a convenient laundry area. A separate entrance to the basement provides added flexibility and potential. Step outside to a private, fully fenced backyard, ideal for kids, pets, or peaceful evenings. Located just a short walk from Port Dalhousie's beaches, marina, parks, dining, and shops, this move-in-ready home truly has it all: modern updates, timeless finishes, and an unbeatable location. (id:55499)
RE/MAX Niagara Realty Ltd
1542 Bradshaw Road
Stone Mills, Ontario
Welcome to 1542 Bradshaw Rd! A rare opportunity to own a flat, premium 3.25-acre lot just steps from the Bradshaw Road boat launch on beautiful Beaver Lake. This spacious parcel offers the perfect canvas to design your dream home or cottage, with ample space for a large footprint, garage, and outdoor living areas. The lot has a newly drilled well, is easily accessible, and well-positioned in the quiet township of Stone Mills, just a short drive from Napanee. Enjoy fishing, boating, and famous sunsets, with the convenience of year-round access via a municipally maintained road. Located just a couple of hours from both Toronto and Ottawa, and just 35 minutes north of Kingston, this property offers the ideal blend of privacy, accessibility, and recreational lifestyle. Whether you're planning your forever home or a seasonal escape, this lot offers incredible potential in one of Eastern Ontario's most scenic and rural communities. Seller is willing to hold a VTB Mortgage. (id:55499)
Chestnut Park Real Estate Limited
20 Tedley Boulevard
Brantford, Ontario
Welcome to Luxury Living in Valley Estates! This custom-built dream home by Berardi Custom Homes has over 6,000sq.ft. of living space with the quality craftmanship found in a Berardi built home featuring a spectacular great room that has a 14ft. coffered ceiling, a wall of windows looking out to the backyard, a tiled gas fireplace with built-in shelving, remote-controlled Neo Smart Blinds, and open to the stunning gourmet kitchen that boasts a huge quartz island, a walk-in pantry, and high-end stainless steel appliances. Theres a dining area with a 12ft. coffered ceiling, an impressive master suite with a modern spa-like ensuite bathroom and a roomy walk-in closet, and patio doors leading out to the covered patio where youll find a gas fireplace and remote-controlled motorized screens, a generous-sized laundry room with a heated floor(all bathrooms & the basement have heated floors as well), and a separate wing for the kids with their own bedrooms and an immaculate 5pc. bathroom. The finished basement offers the option for an in-law suite given the rough-in for a kitchen and a walk-up to the garage as a separate entrance, or enjoy it for yourself with a massive recreation room that has another fireplace, a separate home gym, 2 large bedrooms with one of them that could be made into its own living quarters, and a 4pc. bathroom. Step outside to your private resort-like backyard with a stamped concrete walkway leading you to the patio area where you can relax around the inviting inground swimming pool that has a custom-designed rock waterfall, 2 cabanas, and an outdoor fire pit. A list of the numerous upgrades and features is attached to the listing. A perfect home for entertaining both inside and outside and sitting on a landscaped of an acre estate lot in a quiet, upscale community that's one of Brantfords most prestigious neighbourhoods and close to all amenities. Book your private showing and see for yourself everything this amazing property has to offer. (id:55499)
RE/MAX Twin City Realty Inc.
9648 Twenty Road W
Hamilton (Villages Of Glancaster), Ontario
Bright & Spacious Beautiful 3 Bedroom ,With 1 Washroom, 3 Bedroom Home Family Friendly neighborhood. Great Open Concept Layout! Countryside feeling Open and large front and backyard good for a large family and play area Breakfast Area With Walk-Out To Yard. , Quartz Countertop.. Lots Of Natural Sunlight. Big Linen Closet. Near Shopping Center, Walmart, Canadian Tire, Restaurants, etc. Tenants pay all utilities and Water Heater Rental, Tenant Contents and Liability Insurance. No pets, non-smoker with great credit. Please provide EQUIFAX Full Credit Report. There is one Large family Room on the side of the property which is not included in the price. (id:55499)
Century 21 Realty Centre
300-23 - 72 Victoria Street S
Kitchener, Ontario
Step into success at 72 Victoria Street South, a standout address in the heart of Kitcheners innovation district! This modern, professional office space offers the perfect blend of accessibility, style, and function ideal for startups, established firms, and creative teams alike. Situated just steps from downtown, transit, and key tech hubs, your business will thrive in a vibrant, high-traffic area surrounded by cafes, shops, and amenities. Whether you're scaling up or setting up, 72 Victoria St S offers the professional environment and strategic location your business needs to grow. (id:55499)
RE/MAX Premier Inc.
31 Stable Gate
Brampton (Northwest Sandalwood Parkway), Ontario
A true gem of pride in ownership, this beautifully upgraded 3-bedroom, 3-bathroom semi-detached home is nestled in one of Brampton's most family-friendly neighborhoods. Thoughtfully designed with modern touches, this home boasts a stunning updated eat-in kitchen overlooking the backyard, featuring sleek finishes and ample space for family gatherings. Enjoy the elegance of pot lights throughout, no carpet for easy maintenance, and stylish California shutters that enhance the homes bright and airy feel. The finished basement offers additional living space, perfect for a recreation room or home office. Step outside to a low-maintenance, concrete pad backyard-ideal for kids to play, entertaining, or simply unwinding with no grass to maintain. This impeccably kept home is move-in ready and conveniently located close to top amenities, schools, transit, and major highways. Dont miss the chance to own this truly exceptional home. (id:55499)
Century 21 Innovative Realty Inc.
26 - 4035 Hickory Drive
Mississauga (Applewood), Ontario
Welcome to 4035 Hickory Drive in Mississaugaan exceptional opportunity for families seeking space, natural light, and a prime location. As the largest unit in this well-maintained complex, this bright corner-unit townhome enjoys a commanding street-front presence and convenient access, making it one of the most desirable homes available. Natural light pours in through oversized windows on every level, creating a warm and airy atmosphere throughout. Inside, the home features a well-thought-out floor plan with three generous bedrooms, a functional den/home office, and a large, well-appointed kitchen. The kitchen is a true highlight, offering extensive cabinetry, ample counter space, a spacious pantry for exceptional storage, and the potential to add an eat-in islandperfect for family living or entertaining. A large balcony connects the living room and den, offering a seamless indoor-outdoor flow that enhances everyday comfort and livability.The home also boasts a bright open stairwell leading to a private upper-level terrace, nearly twice the size of others in the complexideal for a second seating area, outdoor dining, or a pergola. The primary suite includes its own private balcony, creating a peaceful retreat. Additional standout features include two dedicated parking spacesa rare and highly sought-after featurealong with a heat recovery ventilation (HRV) system and tankless water heater, offering energy efficiency and long-term comfort.Ideally located for family life, this home is just minutes from major highways including the 403, 401, and QEW, providing quick access across the GTA. It's walking distance to top-rated public and Catholic schools, and close to parks, playgrounds, and green spaces. Everyday essentials, grocery stores, and premier shopping at Square One are also just minutes away. With public transit and the upcoming LRT line nearby, commuting is simple and efficient. (id:55499)
Royal LePage Signature - Samad Homes Realty
39 Corbett Drive
Barrie (Grove East), Ontario
Newly renovated and ready to move in 2 Story Home in the east end of Barrie, 5 minutes from the nearest highways (400 and Highway 26). This property offers a Fireplace per floor, new kitchen appliances (2021-2025), a bathroom on each floor, and a fully renovated Basement that can be used as a family room, gym, bedroom, or various other uses. Drive into a spacious attached heated garage via electronic garage door with plenty of space left over for storage, with seamless direct access to the home for your offloading needs. Kitchen is a paradise of cabinets and natural light, with access to backyard through Dining Room sliding door. Backyard is fully fenced with 2 vegetable garden islands, shed, and available connective wiring already set up for a Jacuzzi. Close proximity to transit stops, schools, day cares, grocery stores, restaurants, fast food chains, shopping plazas, and more. Extractor Fan and all ceiling fans are remote control operated. Perfect for those looking for a home with little to no additional work needed! (id:55499)
Sutton Group-Admiral Realty Inc.
40 Admiral Road
Toronto (Annex), Ontario
Location! Location! Location! Located in the prime Annex/Yorkville area, on one of the most iconic and sought-after streets, this home boasts an address of distinction. Just steps away from galleries, shops, restaurants, and both lines of the TTC, this gracious residence exudes character from the moment you enter. The spacious principal rooms, leaded glass windows, high ceilings, and original woodwork combine to create an ambiance of timeless elegance. The home features multiple fireplaces, high baseboards, cast-iron radiators, and original wainscoting. The main floor includes a large living room, an elegant dining room, a Chef's kitchen, and a cozy breakfast room with French doors opening to a back deck and a private garden. Two staircases lead to the second floor, where you'll find a generous primary bedroom retreat with a walk-through closet, a newly renovated 4-piece ensuite bath, and a sunroom. French glass doors open to a large second bedroom or sitting room/family room, which includes another newly updated 3-piece ensuite bath. There is also laundry on the second floor, along with his and hers separate bathrooms. The third floor features three bedrooms, an office, and a newly updated 3-piece bath. The lower level, with a separate entrance, offers a rec room, two bedrooms, a new ensuite bath, a kitchen, and additional laundry. Parking is available for two cars outside on a heated driveway, plus two in a new detached garage with a lift ( 4 total ). The house is virtually staged. Home Inspection available. (id:55499)
Chestnut Park Real Estate Limited
545 Krotz Street E
North Perth (Listowel), Ontario
Executive bungalow located in the lovely town of Listowel. With over 1,859 sq ft of living space, this modern home has 3 bedrooms and 2 bathrooms - it's move in ready! The open concept main floor with 13 foot ceilings shows off a large kitchen with stainless steel appliances including 2 wall ovens and an island (with extra storage), perfect for your morning coffee. The open living room has a coffered ceiling, hardwood flooring and a gas fireplace. The spacious primary bedroom shows off a walk-in closet and a 5 piece bathroom with double sinks, a glass shower door and a claw foot tub. 2 additional bedrooms are found on this floor along with a main 4 piece bathroom. This floor even has laundry facilities, no more dragging your clothes downstairs! The basement is currently unfinished and ready for your personal touch. Add a rec room, an additional bedroom or even a home gym! The backyard is fenced on 2 sides and has a covered porch! Backing onto an open greenspace, with a treed horizon, enjoy a perfectly serene backyard. Here's your opportunity to live on one of the nicest streets in Listowel, close to shopping, Kinsmen Trail and more! (id:55499)
Keller Williams Innovation Realty
130 Wellington Street N
Shelburne, Ontario
Welcome to this 6 bedroom bungalow (Built in 2016) , perfectly designed for multi-family living or as a lucrative income-generating investment! This home features 3 spacious bedrooms on the upper floor and an additional 3 large bedrooms downstairs. One of the standout features of this home is the separate entrance to the downstairs apartment ensuring complete privacy for its occupants. The layout is thoughtfully crafted, maximizing natural light and comfort throughout. Enjoy the convenience of two distinct living areas, each with its own kitchen and 4piece bath, making this property an exceptional opportunity for both personal use and investment potential. Don't miss out on this versatile home close to downtown Shelburne. Schedule a showing today and discover the possibilities that await! (id:55499)
Mccarthy Realty
5919 King St (Hwy 542)
Central Manitoulin, Ontario
Discover a remarkable opportunity in the heart of Manitoulin Island town with this property boasting two thriving businesses one in farm supply and the other in portable toilet rental each with over 30 years of proven profitability. Accruing these established enterprises means securing a stable and consistent income stream meticulously crafter by the owners over three decades. With a loyal customer base and operational systems in place, you can step into a turnkey operation ready for immediate success. Beyond financial security, you inherit a respected local presence and opportunities for further growth in these specialized markets. Embrace this chance to invest in a prosperous future and the unique lifestyle of Manitoulin Island. Don't wait-reach out today to seize this rare and rewarding opportunity. (id:55499)
Homelife Maple Leaf Realty Ltd.
520 - 6 Humberline Drive
Toronto (West Humber-Clairville), Ontario
Welcome To This Bright And Spacious Unit In The Heart Of Humberline. This Beautiful Condo Offers 1 Large Bedroom and 1 Full Bathroom. Generous Open-concept Layout, Perfect For Modern Living. Living And Dinning Areas With Large Windows Offer Panoramic view. Overlooks Ravine And Greenbelt Park With A Beautiful South-West View. Spacious Bedroom Comes With Walk-In Closet And Ensuite Washroom. Includes One Underground Parking And One Locker. Conveniently Located Close To Schools, Parks, Humber College, Transit, And Major Highways. Building Offers Many Facilities Including Bbq Area, Library And Children's Playground, Gym, Indoor Pool/Sauna and Game Room. (id:55499)
RE/MAX Real Estate Centre Inc.
161 - 1044a Islington Avenue
Toronto (Islington-City Centre West), Ontario
Discover refined urban living at Unit 161 1044A Islington Avenue, a meticulously maintained Whinslow model offering apprx1,945 sqft 3-bedroom, 3 full bathr condo townhouse nestled in the heart of Etobicokes vibrant Islington-City Centre Westcommunity. Spacious Layout thoughtfully designed living space across 4 levels. Open-Concept Main Flr from fornt to back featsoaring 9 ft ceilings, hrdw flrs, Living rm custom wall w/ B/I electric fireplace, Lrg dining area flr to ceiling window creating aninviting atmosphere for entertaining. Modern Kitchen perfectly centre b/w the LR & DR Equipped w/ quartz countertops, stainlesssteel appliances, island, sep pantry perfect for culinary enthusiasts. W/o to Private large Outdoor terrace w/ remote-controlledHunter Douglas blinds ideal for summer BBQs. King Size Primary Retreat Includes a king sz walk-in closet, luxurious 4-pieceensuite with a frameless glass shower and freestanding bathtub & sliding drs to its own private balcony. 2 Additional generouslysz brdms w/ ample closet space & natural light share a 4pc bath w/ marble counters. Hrwd flr in all hallway & staircases,dedicated/convenient laundry room. Finished walk-out basement perfect for home office or additional Rec room, 3pc bath withaccess to the garage. Experience the perfect balance of comfort and style in this exceptional executive townhome. With itsmodern amenities, spacious design, and prime location, this is more than just a homeits a lifestyle. Situated in a vibrantneighbourhood, you'll enjoy easy access to top-rated schools like Bishop Allen Academy and Etobicoke School of the Arts, aswell as nearby parks, shopping centres, and public transit options (id:55499)
Century 21 Millennium Inc.
137 Danzatore Path
Oshawa (Windfields), Ontario
Location, Location, Location, Welcome to this stunning 3-storey townhouse located in the vibrant and growing Windfields community of North Oshawa. Boasting 4 spacious bedrooms and 3 modern bathrooms, this home offers an ideal layout for families, professionals, and investors alike. Perfectly situated in one of Oshawas most desirable neighborhoods, this property is just steps away from major amenities including the brand-new Costco, a large retail plaza, dining options, A brand unnamed school currently being constructed, and public transit. A brand-new primary school is being built just around the corner and is set to open next yearmaking this a perfect choice for families with young children. Commuters will appreciate the easy access to Highways 407 and 401, connecting you seamlessly to the rest of the GTA.This thoughtfully upgraded home is move-in ready and offers exceptional value. Enjoy the warmth and elegance of brand-new hardwood flooring throughout the main level, a beautifully updated kitchen featuring a sleek new backsplash, and stylish new light fixtures that add a modern touch throughout the home. The open-concept main floor provides a bright and welcoming space for entertaining, while the upper levels offer privacy and comfort with generously sized bedrooms, including a primary suite with an ensuite and huge closet. This property also includes convenient garage parking and upper-level laundry.Whether you're a first-time buyer, an investor looking for a high-demand rental location, or someone ready to move up from a condo, this budget-friendly townhouse offers a rare blend of comfort, space, and location in a safe and family-friendly neighborhood. Dont miss out! (id:55499)
RE/MAX Hallmark First Group Realty Ltd.
12984 County Road 16
Severn (Fesserton), Ontario
Experience Rural Living At Its Finest! Beautiful 3 Bedroom Raised Bungalow Nestled On 0.91 Acres Of Private, Maturely Treed Land With Forest Surroundings, This Property Offers Exceptional Privacy Just Minutes From The Trans-Canada Highway. Open Flowing Layout Features Spacious Living Room With Large Windows Throughout Allowing Natural Light To Pour In. Eat-In Kitchen With White Appliances, Double Sink, & Conveniently Combined With Dining Area & Walk-Out To New Deck & Backyard Filled With Green Space, Additional Garden Shed, Fire Pit, & Garden Beds! An Entertainer's Dream With So Much Potential To Customize! 3 Spacious Bedrooms Each With Closet Space, Large Windows, & Primary Bedroom With Double Closets! Unfinished Lower Level With Above Grade Windows Waiting For Your Personal Touch With Laundry & Space For A Large Rec Room. Deck (2024), Paint (2025), Newer Windows, Roof, A/C & HRV. Ideal Location To Escape The Busy City While Still Being Close To All Major Amenities Including Food Mart, Matchedash Bay, Marsh's Marina, Waubaushene Beach, Provincial Parks, & A Short Drive To Highway 400, Perfect For Those Looking To Commute! (id:55499)
RE/MAX Hallmark Chay Realty
2814 - 5 Soudan Avenue
Toronto (Mount Pleasant West), Ontario
Iconic Art Shoppe, Unreal View! Seeing is believing, and the moment you step inside this 2 bedroom, 2 bathroom beauty, and pick your jaw up off the floor, you'll shout "THIS IS THE ONE!" Words and pictures cannot describe the stunning, epic, spectacularness of these south west, sun-filled vistas - CN Tower, sunsets, lake, infinity pool. You absolutely must see it in person (thank us later)! Undeniably the most sought-after corner layout in the building, offering 785 sq ft, plus 150 sq ft of outdoor space over two balconies. With floor-to-ceiling glass, upgraded finishes, sleek cabinetry, Wide-plank hardwood and waterfall quartz kitchen counters, everything about this home-in-the-sky is giving luxury. Designer light fixtures, underground parking and bragging rights all included. And in a pet-friendly building loaded with impressive amenities - 24/7 concierge, huge gym with state-of-the-art equipment, wine-tasting room, kids playroom, theatre, and an 18th-floor outdoor pool/BBQ terrace that's a total vibe. A location that needs no introduction. Literally steps from Yonge/Eglinton subway station and the upcoming LRT. Farm Boy groceries in the building. Every fab eatery, cafe, shop and movie theatre right outside your door. (id:55499)
Royal LePage Signature Realty
Hwy 542 - 5919 King Street
Central Manitoulin, Ontario
Discover a remarkable opportunity in the heart of Manitoulin Island town with this property boasting two thriving businesses-one in farm supply and the other in portable toilet rental-each with over 30 years of proven profitability. Acquiring these established enterprises means securing a stable and consistent income stream meticulously crafted by the owners over three decades. With a loyal customer base and operational systems in place, you can step into a turnkey operation ready for immediate success. Beyond financial security, you inherit a respected local presence and opportunities for further growth in these specialized markets. Embrace this chance to invest in a prosperous future and the unique lifestyle of Manitoulin Island. **EXTRAS** Property presents an exceptional business opportunity with its commercial zoning, ~4000 Sqft of covered pace. With Retail area, 2 offices and well-equipped back work area with operational tools and machines. (id:55499)
Homelife Maple Leaf Realty Ltd.
2 - 165 Main Street E
Grimsby (Grimsby East), Ontario
Welcome to 165 Main St E #2 in Grimsby, a charming corner bungalow townhouse that offers the perfect blend of comfort, convenience, and modern updates. This beautifully maintained home features a spacious layout with plenty of natural light, enhanced by skylights that create an airy and inviting atmosphere. The open-concept living and dining area provide a seamless flow, making it ideal for both everyday living and entertaining. With two full washrooms, this home ensures convenience for residents and guests alike. The well-appointed kitchen offers ample storage and workspace, while the adjoining living spaces provide a warm and welcoming ambiance. A private garage adds to the practicality of this home, offering both parking and additional storage. Recent updates include a brand-new roof in 2024, as well as a new AC and furnace installed in 2023, giving you peace of mind for years to come. Located in a desirable neighborhood, this home is just a short drive to downtown Grimsby, offering easy access to local shops, restaurants, and amenities. Families will appreciate the proximity to parks and schools, while commuters will love the quick access to the highway. Whether you're looking for a comfortable downsizing opportunity or a well-maintained home in a fantastic location, this bungalow townhouse is a must-see. Experience the best of Grimsby living at 165 Main St E #2. (id:55499)
Exp Realty
3 Xavier Court
Brampton (Bram West), Ontario
Welcome to this stunning corner home in the desirable Streetsville Glen Neighborhood! Situated on a spacious 60x130 lot on a quiet, private street, this incredible 3300 sqft home offers 5+3 bedrooms, 5 bathrooms, and is packed with amazing upgrades throughout. The main floor features a beautiful kitchen with quartz countertops, a breakfast area, and hardwood flooring in the master bedroom. Enjoy separate living and dining areas, perfect for entertaining. The fully finished basement offers excellent rental potential, with 3 bedrooms, 1 bathroom, a kitchen, dining area, and a spacious living area. Recent updates include a new furnace, water heater, and A/C, plus a new marble countertop in the basement. The front fence and roof were replaced just 4 years ago. This home also features a double garage, a driveway with parking for up to 6 vehicles, and a spacious laundry room that could easily be converted into an office. Located just minutes from highways 407 and 401, with easy access to the Creditview River and all local amenities, this home is a true gem in the heart of a sought-after community. Don't miss out on this beautiful home! (id:55499)
King Realty Inc.
36 Walpole Avenue
Toronto (Greenwood-Coxwell), Ontario
Offers welcome anytime! Welcome to your next chapter in Toronto's vibrant East End! This beautifully renovated 3+1 bedroom home strikes the perfect balance between timeless character and modern design. Tucked on a quiet, tree-lined street, it's an ideal home for growing families, professionals, or anyone looking to settle into one of the city's most beloved neighbourhoods. At the heart of the home is a custom-designed chef's kitchen, outfitted with luxurious soapstone countertops, premium appliances (Wolf gas stove), and ample cabinetry perfect for hosting friends or family. The sun-drenched family room flows seamlessly into your private backyard oasis featuring a cedar deck (2022), Magnolia tree, shed (2024), and a gas BBQ line. Upstairs and down, you'll find rich hardwood flooring and high-end finishes that add warmth and sophistication. The finished basement offers a versatile 4th bedroom, recently renovated full bathroom (2025), generous storage, and space that can flex to suit your lifestyle whether its a guest suite, gym, kids zone, or a quiet home office. Thoughtfully upgraded with full waterproofing, a sump pump, and backwater valve, this lower level gives peace of mind during all seasons. Enjoy coffee on your newly built front porch (2023) or evening chats with neighbours on your freshly paved front steps (2020). Lovingly maintained by its owners, this home is part of a tight-knit, family-friendly community, surrounded by fantastic neighbours. With Monarch Park and Greenwood Park just steps away, you'll have access to dog parks, skating rinks, splash pads, and the Greenwood Farmers Market all part of the unbeatable East End lifestyle. Offers anytime! (id:55499)
Royal LePage Supreme Realty
9 - 31 Pumpkin Corner Crescent
Barrie (Innis-Shore), Ontario
Stylishly Upgraded Condo Townhome In Barrie's Desirable Southeast End. Step Into This Beautifully Upgraded Condo-Townhome That Seamlessly Blends Modern Design With Practical Living. No Detail Was Overlooked & No Expense Sparred Featuring An Oversized Kitchen Outfitted With White Shaker-Style Cabinetry, Soft-Close Doors, Sleek Black Hardware, Upgraded Black Faucets, Under-Cabinet Lighting, And A Premium Stainless Steel Appliance Package. The Show stopping Oversized Island Boasts Quartz Waterfall Countertops, Perfect For Entertaining. Enjoy Open-Concept Living With Pot Lights And High-End Vinyl Flooring Throughout. The Spacious Living Room Is Flooded With Natural Light From Large South-Facing Windows, Complemented By 'Hunter-Douglas' Automatic Blinds And A Generous Balcony Ideal For BBQs And Soaking In The Sunshine. You'll Find Three Spacious Bedrooms, All With Upgraded Closet Doors, Black Hardware, And Continued Vinyl Flooring. The Primary Retreat Includes A Walk-In Closet And A Beautifully Finished 3-Piece Ensuite With A Glass Walk-In Shower And Quartz Vanity. The Two Additional Bedrooms Share A Modern 4-Piece Bathroom, Also With Quartz Countertops. Additional Highlights Include A 1-Car Garage With Inside Entry And An Automatic Door Opener, A Dedicated Outdoor Area With Potential For A Private Fenced Yard, And Visitor Parking For Guests. Conveniently Located Near Park Place, Friday Harbour, Beaches, Top-Rated Schools, Golf Courses, And Everyday Amenities. Also Easy Access To Go-Train & Highway 400 For Commuters Or Going To The GTA For More Entertainment. (id:55499)
RE/MAX Hallmark Chay Realty
1401 - 70 Forest Manor Road
Toronto (Henry Farm), Ontario
Welcome To Contemporary Urban Living In The Heart Of North York at Emerald City Condos! This Beautiful One Bedroom + Den Features Over 600 Sq Ft with Open Balcony and One Underground Parking, Smartly Designed Functional Open Concept Layout Maximizing Usage Of Space, Good Size Den for Office or Guest Room, 9 Feet Ceilings, Floor-to-Ceiling Windows for Lots of Natural Light, Laminate Floors, Brand New Stainless Steel Appliances, Freshly Painted, Professionally Cleaned and More! Conveniently Located with Direct Access To The Subway/TTC, Steps to Fairview Mall, Grocery, Close To North York General Hospital, Seneca College, Parks, Public Library, Schools, Hwy 401/404, Community Centre! Building Amenities: 24 Hr Concierge, Indoor Pool, Party Lounge, Bbq Terrace, Fitness Centre, Visitor Parking, Guest Suites, and More! (id:55499)
Royal LePage Signature Realty
629 Foxwood Trail
Pickering (Amberlea), Ontario
Located in a highly desirable community just minutes from Highway 401, this beautifully upgraded 4-bedroom, 3-bathroom home offers luxury living at its finest! The professionally landscaped backyard is an entertainer's dream - featuring heated inground pool and hot tub and seating area. Inside you will find a spacious layout with numerous high-end upgrades, including granite countertops and a large, full finished basement. The basement sports a wet bar, built-in pool table, poker table, wine cellar and extra storage space. Conveniently located within walking distance to top-rated schools, and just minutes from the GO station (7 mins), Pickering town Centre (8 mins), Frenchman's Bay (10 mins), and close to major highways, parks, splash pd, transit, grocery stores and more. (id:55499)
Sutton Group-Heritage Realty Inc.
306 - 200 Keewatin Avenue
Toronto (Mount Pleasant East), Ontario
Welcome to luxury! This beautiful 2 bedroom sunbathed condo is for the most discerning buyer seeking sophisticated living in the prestigious Keewatin community. This exclusive abode features only 36 suites for the utmost privacy of it's residents. This 1,163 sq ft condo is perfect for those seeking to downsize in this established community or for the city professionals desiring the best of both worlds in this house sized suite in a boutique building. The open concept living and dining room feature modern hardwood floors and walks out to your covered terrace. Enjoy looking onto on this tree-lined street from every room in your home with and floor to ceiling windows providing ample natural light. Entertain family and friends in your Italian Scavolini kitchen, featuring integrated German appliances (full-size) from Miele, a gas stove, and the striking gold accented kitchen hardware. Retire to your master bedroom suite which has to be experienced, flowing from bedroom to ample walk in closet, to your personal spa like ensuite featuring his and her sinks, a soaker tub, and standing shower with gold accent fixtures for a touch of luxury all to yourself. (id:55499)
Century 21 Percy Fulton Ltd.


