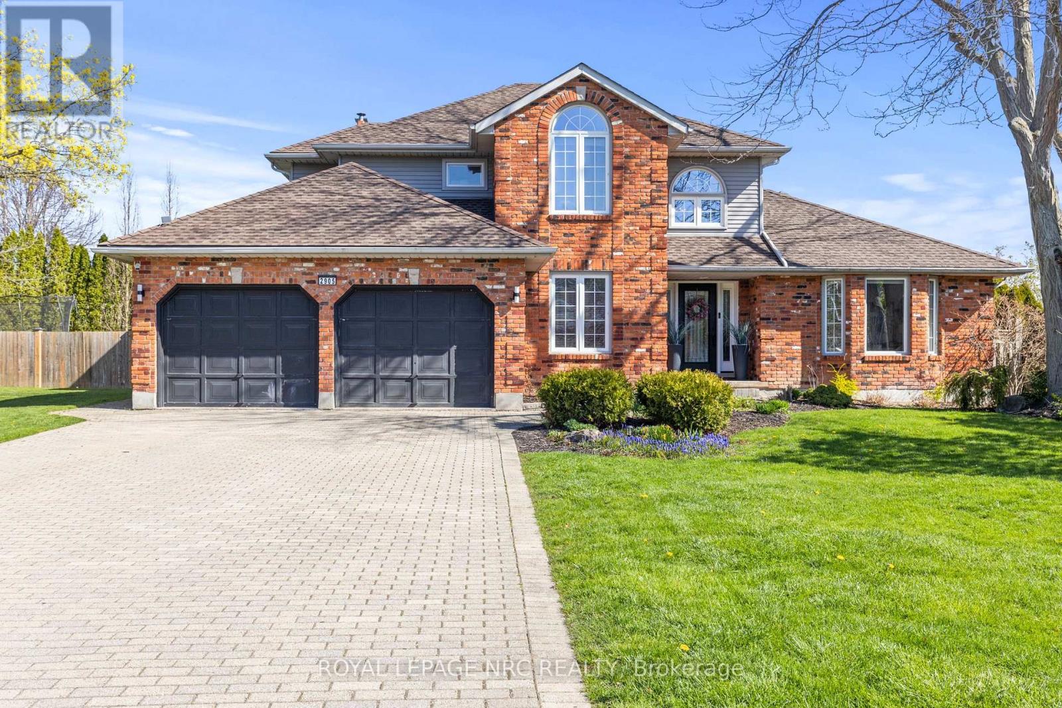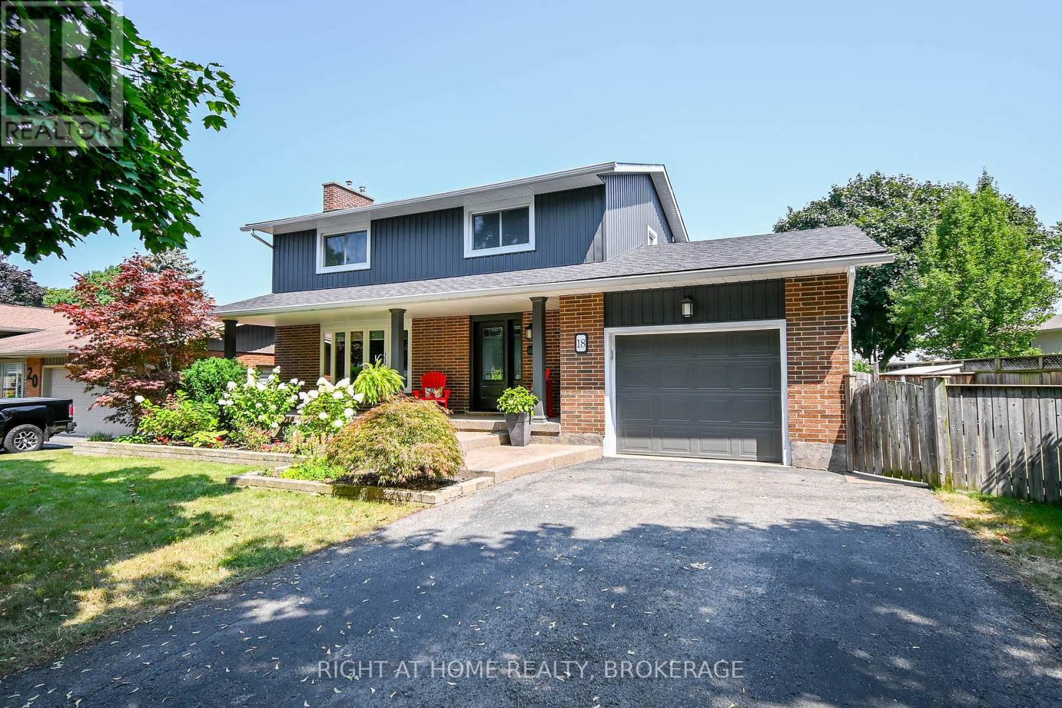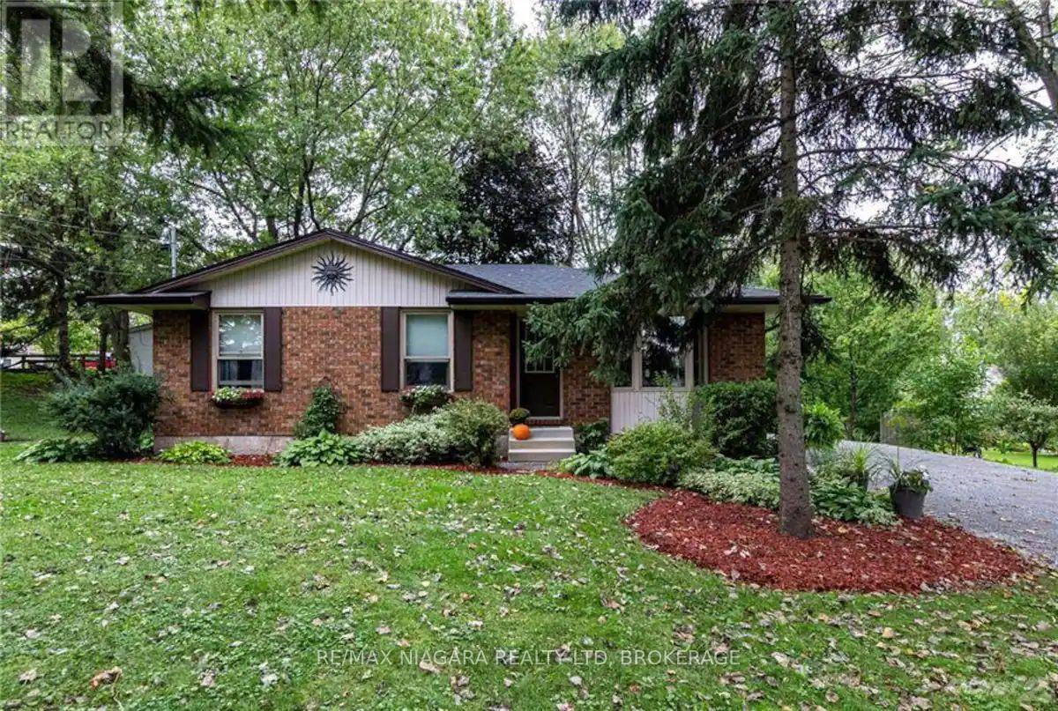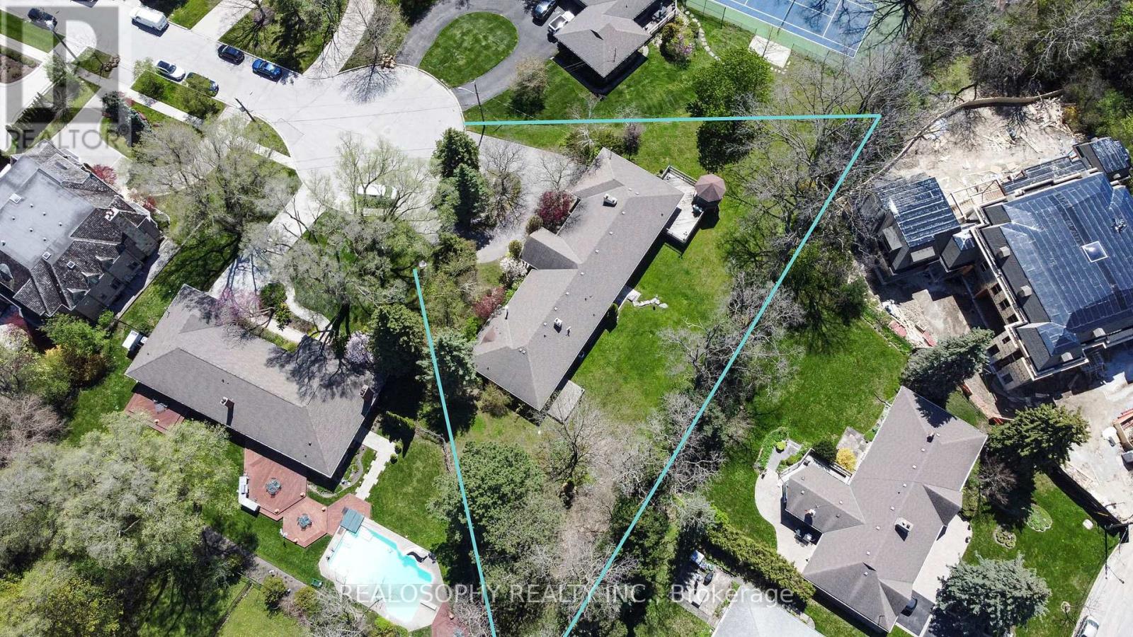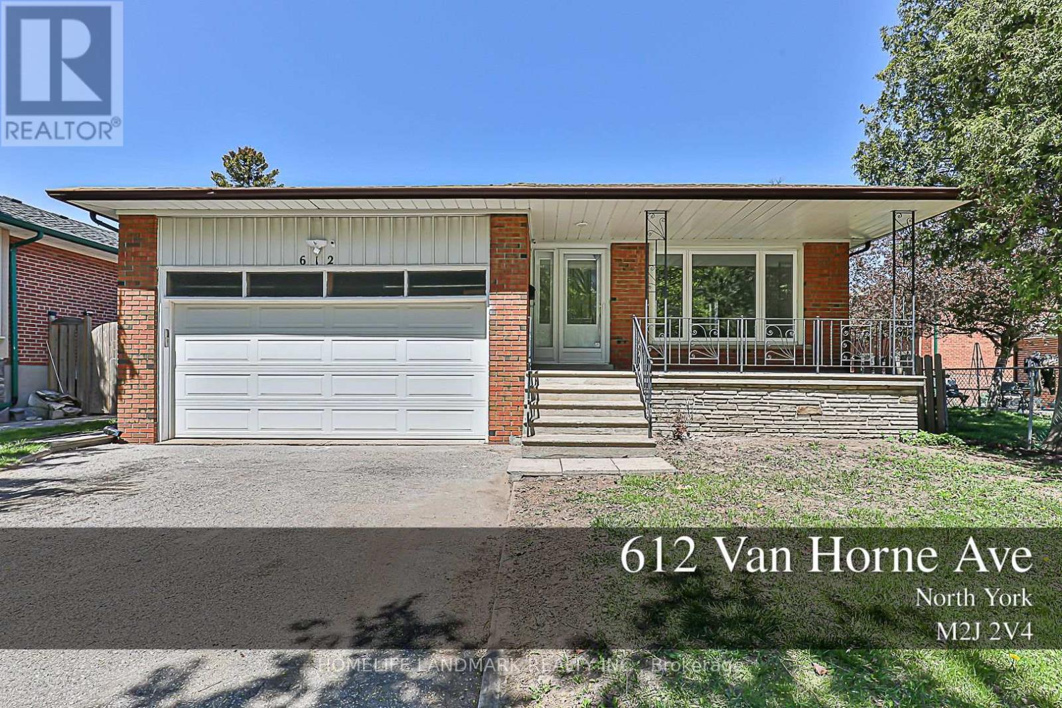7 - 419 Woodbine Avenue
Toronto (The Beaches), Ontario
Completely updated from the studs out in a prime location! This sun-filled top floor unit is extremely spacious and a fantastic west facing balcony. Conveniently located within walking distance to The Beach(es), Queen St shops, 24 hour transit, restaurants, library, parks, top schools & so much more! The new landlord is currently renovating the building and common areas but the apartment is ready for occupancy now! Brand new stainless steel refrigerator, stove, microwave range and dishwasher. 2x super high efficiency ductless A/C units (Heat Pumps). Laundry room in building. (id:55499)
Real Estate Homeward
2905 Butler's Walk
Lincoln (Lincoln-Jordan/vineland), Ontario
If you are looking for the epitome of style, function, access to world renowned wineries, entertaining options galore, and a cul-de-sac for your kids to ride bikes worry free... you have found it. Welcome to this show stopper with everything you would want in a home, perfect for your growing family, and entertaining. With 5-bedrooms (3 +2) as well as a main floor office/den, and 4-bathrooms, it is perfectly situated on a quiet cul-de-sac in one of Lincoln's most desirable neighborhoods. With just over 3,000 sq. ft. of finished living space (on all 3 levels), this property offers an ideal blend of elegance, comfort, and modern upgrades. Step inside to discover a beautifully updated interior featuring high-end finishes, an open-concept layout, and plenty of natural light. The spacious chefs kitchen is perfect for entertaining, while the inviting living areas provide a warm and welcoming atmosphere for family and friends.The outdoor oasis is truly a showstopper! Enjoy summers by the inground pool and hot tub, gather around the fire pit, or let the kids run free in the expansive backyard all designed for relaxation and fun. Premium upgrades & modern updates throughout. This prime location is close to parks, schools, and local amenities. This is the perfect home for those seeking luxury, space, and an unbeatable location. Don't miss your chance to own this incredible property schedule your private viewing today! (id:55499)
Royal LePage NRC Realty
1d Water Street
Thorold (Thorold Downtown), Ontario
This modern and move-in-ready lower-level unit is in a desirable Downtown Thorold location! This well-maintained 2-bedroom suite features a functional layout, recent updates, and stylish finishes throughout. The bright eat-in kitchen offers both practicality and modern appeal, while the refreshed 4-piece bathroom adds comfort and convenience. One parking space is included. The tenant will pay 40% of the utilities. This is a perfect choice for comfortable and affordable living. (id:55499)
RE/MAX Escarpment Realty Inc.
18 Gordon Place
St. Catharines (Vine/linwell), Ontario
Discover 18 Gordon Place, located on a picturesque tree-lined street within the sought-after Sunnyside Estates. This residence has been meticulously maintained by one family since 1969 and awaits a new family to cherish it. Driving through the neighborhood, the pride in ownership and the distinctiveness of each home is evident. Constructed in 1966 as a genuine four-bedroom house, it can be easily restored to its original layout. The driveway leads to a welcoming covered front porch, perfect for enjoying your morning coffee or glass of wine after a long day. The entrance opens to a spacious living room with a cozy gas fireplace, adjoining a dining room featuring built-in cabinetry, followed by a gourmet kitchen complete with a breakfast bar. Adjacent to the kitchen is a family room with a gas fireplace, offering views of the exquisitely landscaped backyard, which boasts an inground pool and a separate fenced area suitable for a children's play zone or dog run. The upper level houses three generously sized bedrooms and a four-piece bathroom. The lower level includes a finished family room, a three-piece bathroom, laundry facilities, and ample storage space. Recent updates encompass a new furnace in 2022, roof shingles and skylight in 2023, siding in 2022, Eaves with Gutter-guard, doors 2022 and windows in 2014 and 2022. This hidden treasure is located in one of the most desirable neighborhoods of St. Catharines, just a short stroll from Walkers Creek Park and the walking/biking trails leading to Sunset Beach. Call your Realtor to view this special home! (id:55499)
Right At Home Realty
150 Elmwood Avenue
Fort Erie (Crystal Beach), Ontario
Well maintained Crystal Beach bungalow. Amazing 159' X 78' corner lot. Nice quite residential neighborhood within waking distance to the beach and other wonderful local amenities. Relax anytime on the private oasis like 33' X 12' covered deck (2024) with hot tub. Other recent updates include bath redo (2024) and new eat in sized kitchen (2024) featuring butcher block counters. Bathroom skylight adds great natural light. Freshy painted throughout. Full basement offers in-law potential, rental potential, or room for the whole family. Roughed in bath. The property has nice evergreens and low maintenance landscape. Nice firepit area. Ample parking for 6 vehicles. (id:55499)
RE/MAX Niagara Realty Ltd
1610 - 10 Inn On The Park Drive
Toronto (Banbury-Don Mills), Ontario
This luxury 3-Bedroom and 2.5-Bathroom condo suite at Chateau at Auberge offers 1586 square feet of open living space and 9-foot ceilings. Located on the 16th floor, this suite offers stunning southwest-facing views from a spacious and private balcony. Additionally, it features a terrace for even more outdoor space. This suite comes fully equipped with energy-efficient 5-star modern appliances, integrated dishwasher, contemporary soft-close cabinetry, in-suite laundry, and floor to ceiling windows with coverings included. Parking and locker are included in this suite. (id:55499)
Del Realty Incorporated
102 Chaplin Crescent
Toronto (Yonge-Eglinton), Ontario
Before you even step inside, the allure of this Parisian-inspired residence in Chaplin Estates is undeniable. Thoughtfully curated and designed for real life, its perfect for the urban dweller who wants it all walkability, sophistication, and spaces that flow with purpose. Featuring 10-ft ceilings, custom millwork, paneled walls, and a sweeping staircase that leaves a lasting impression. Everywhere you look, the quality is undeniable high-end finishes, elevated design and craftsmanship that's impossible to miss. Herringbone hardwood floors glide through an open-concept main floor built for stylish living and seamless entertaining. The chefs kitchen is a knock-out with a 6-burner Wolf range, paneled Miele appliances, and a generous island with breakfast bar + sink your morning coffee just found its forever spot. Hosting? Go formal in the grand Dining Room or casual-chic on the private patio under the stars. A skylight floods the upper level with natural light, making every space feel open, airy, and warm. The Primary suite hits all the right notes walk-in closet, spa-inspired 5-piece ensuite, and flattering natural light. Three additional bedrooms: one with ensuite, two sharing a semi-ensuite ideal for families or guests. The lower level brings bonus living with a rec room, heated floors, flexible zones, and a bedroom/office. And yes there's even a doggy shower station (so muddy paws never stand a chance!). A proper laundry room with custom storage, folding station, and sink rounds it out. As for the location? Oriole Park right at your doorstep. Yonge St and Davisville Station around the corner. The Beltline Trail, ready for your morning stride just across the way. Surrounded by the city's best from top-tier public and public schools to timeless streetscapes. More than a home its a lifestyle, offering the perfect blend of sophistication and convenience in one of midtowns most distinguished neighbourhoods. (id:55499)
Forest Hill Real Estate Inc.
1104 - 112 George Street
Toronto (Moss Park), Ontario
Experience Central Park living in the heart of Toronto. Rarely available 1,196 sqft corner suite that offers the best of urban living with jaw-dropping 180 degree, south west views of the Toronto skyline, St James Park, and a piece of Lake Ontario. Sweeping city views with natural light pouring through the floor-to-ceiling windows, highlighting the smooth 9'ceilings. Every angle highlights the phenomenal view of the city skyline at night. The primary bedroom offers a walkout to the balcony, a fully organized walk-in closet, and a 4 piece ensuite with separate shower. 2nd bdrm with Italian designed Clei wall-bed and large closet. Versatile open-concept den area translates into work-from-home zone, reading nook or mini yoga area. This split-plan layout checks every box and was designed for both entertaining and everyday comfort. The kitchen comes equipped with stainless steel appls, custom glass backsplash, granite counters, and plenty of cupboard space. The highlight...not one, but two private balconies - perfect for enjoying your sunrise coffees and sunset cocktails. This unit comes with 3 Nest thermostats, a premium parking space outfitted with an EV charger, and a storage locker. The building is quiet, well-managed, and tucked away just enough from the buzz yet steps to everything that makes the city tick: St. Lawrence Market, top restaurants, wine bars, indie theatres, and the upcoming Ontario Line. It has some of the best amenities in the city - Don't miss the huge roof top patio with lounge area and BBQs, concierge, gym, guest suite, billiard room, visitor parking & more. Simply pack your bags and move in. (id:55499)
Sage Real Estate Limited
7 Purling Place
Toronto (Banbury-Don Mills), Ontario
Set at the end of a quiet cul-de-sac with just seven other luxury homes, this exceptional property in the heart of Banbury offers a once-in-a-generation opportunity to build your dream estate. Located in one of Toronto's most prestigious neighbourhoods, this sprawling pie-shaped lot spans nearly 30,000 square feet, offering both privacy and incredible scale. With a rear width of approximately 328 feet, about the length of a soccer field, the property provides the perfect canvas for a grand custom-built home while still leaving space for an expansive backyard oasis. Whether you envision a pool, a tennis court, or lush landscaped gardens, there's room to bring your vision to life. This is more than just a lot; it's a chance to build a legacy home in a coveted community surrounded by multimillion-dollar estates and top-tier amenities. Ideally located just minutes from Highway 401 and the DVP, this exclusive enclave offers seamless access to the city and beyond. Enjoy being steps from the scenic trails of Windfields Park and surrounded by some of Torontos top public and private schools. A rare mix of privacy, prestige, and convenience. (id:55499)
Realosophy Realty Inc.
1115 - 505 Richmond Street W
Toronto (Waterfront Communities), Ontario
Waterworks Terrace Suite! Podium level, 11th floor open air terrace with sweeping forever views and gas line BBQ. Head and shoulders above the rest - this highly efficient corner suite embraces the lush green and city skyline as your backdrop to life. Completely upgraded throughout, featuring Canadian-made (Mirage) natural chevron character grade flooring, painted wooden custom closets, built in breakfast nook, textured glass enclosure of island, Italian made FLOS AIM pendant lights in kitchen. All lights fully dimmable to find your correct balance in your day to day. Very intelligent custom office in bedroom to create a sense of separation + privacy from your living quarters. Roller blinds on all windows coupled with custom heavy (moody) curtains. Every corner of this suite has been thoughtfully upgraded to embrace the original premium layout, MOD Developments so thoughtfully curated. Hotelesque lobby + amenities means coming home has never been cooler.. Waterworks Food Hall + Event Space is an architectural delight, lunch meetings + get-togethers have never been better. YMCA is opening in 2025, although its your choice to join as the buildings exercise facilities are excellent with free weights, a squat rack + pulley and cable system. Rooftop terraces outfitted with fire pit, BBQ's + City / Park views. Comes with 1 owned locker, owner rents a parking spot in the building for $300 a month, multiple spots also for sale. Right in time for summer... (id:55499)
Sage Real Estate Limited
1708 - 80 Western Battery Road
Toronto (Niagara), Ontario
Zip it and take in the CN Tower view at this beautiful 2-bed, 2-bath unit in Liberty Villages Zip Condos. This thoughtfully designed split bed layout features 820 square feet interior and a 125 square foot balcony with clear, protected views of Toronto skyline in all its glory.Each room features floor-to-ceiling windows for those iconic views, and eastern exposure provides spectacular sunrises and light all day long.This unit is perfect for a young professional, couples or downsizers looking for elevated urban living. Liberty Village is known for its vibrant lifestyle with top-tier dining, bars, fitness studios, and everyday essentials just steps from your door.With Exhibition GO Station and the 504 King streetcar within walking distance, commuting anywhere in the city is a breeze.Enjoy the best of Toronto from a home that has it all - space, light, views, and an unbeatable location. (id:55499)
Sage Real Estate Limited
612 Van Horne Avenue
Toronto (Pleasant View), Ontario
MUST SEE Fully Renovated Throughout Legal Separate Entrance Units, This Property Has Been Completely Transformed To 3 Self-contained Units With Separate Entrance. Perfect For Homeowners or Investors - Live in One Suite and Rent Out The Rest for Great Cash Flow, All Are Brand New And MUCH More! This Property Won't Last Long! Great location. Walk to Pleasant View Ps And Sir John Macdonald Ci., Pinto Pk & Clydesdale Pk, Library, Community Centre, Grocery Store, Park, TTC, Seneca College. Fairview Mall, Subway & Minutes Drive To HWY 404/401/407. (id:55499)
Homelife Landmark Realty Inc.


