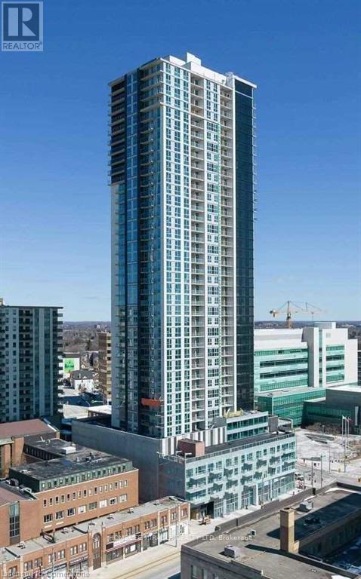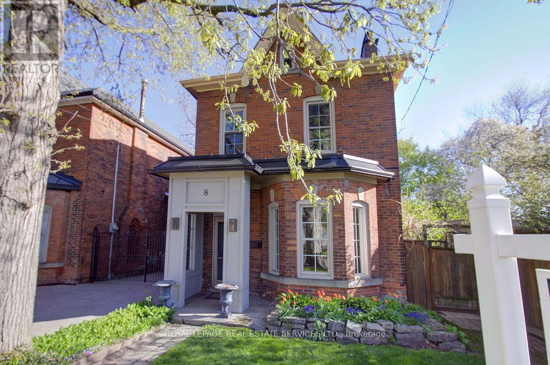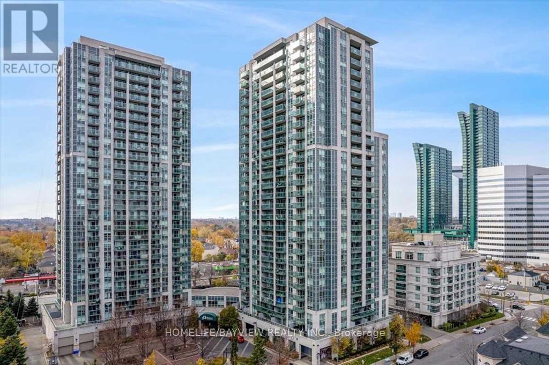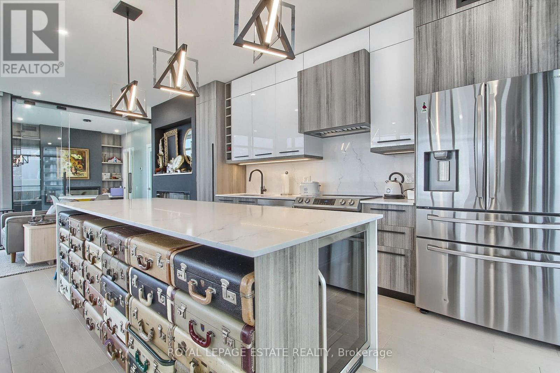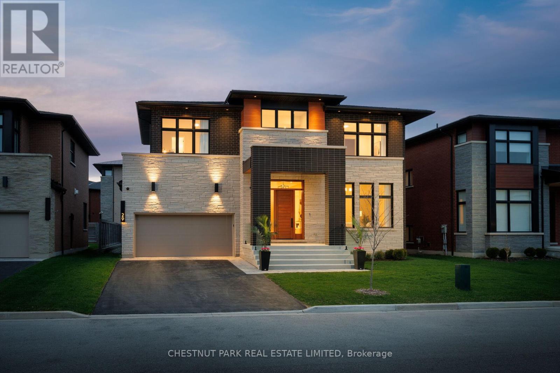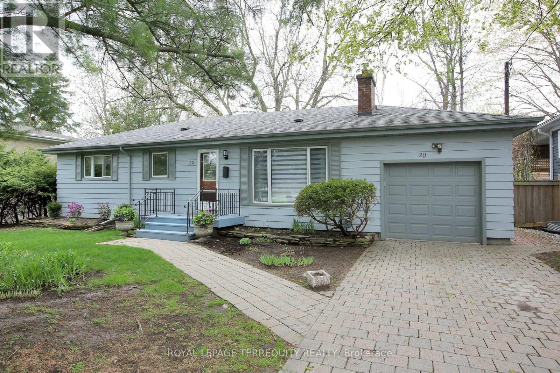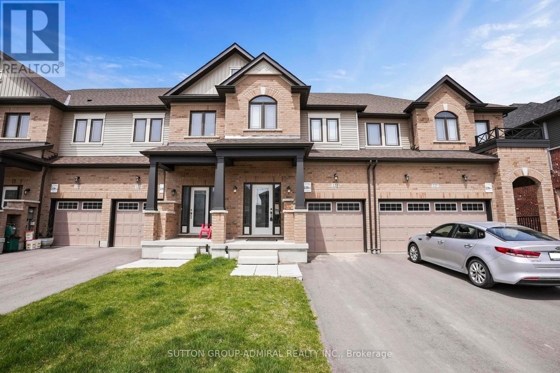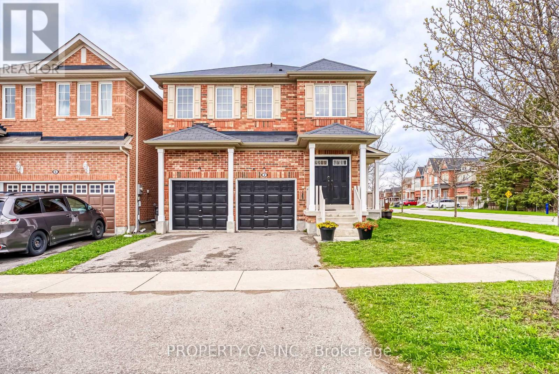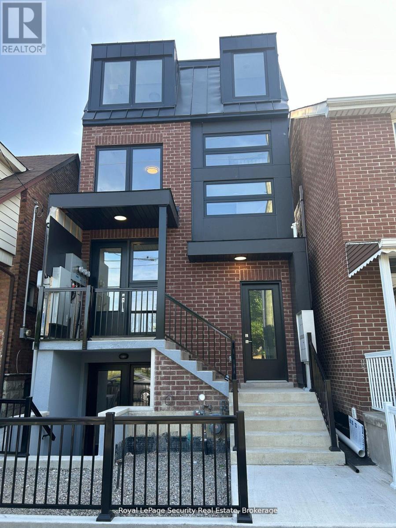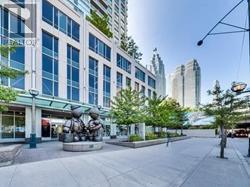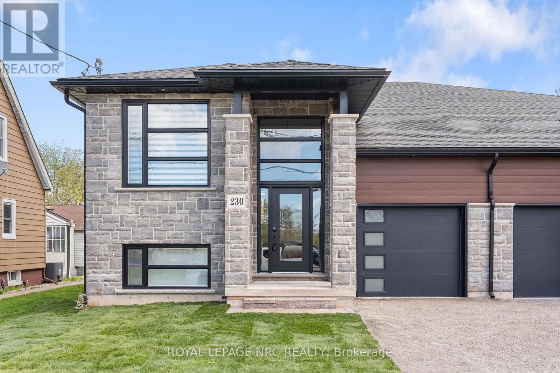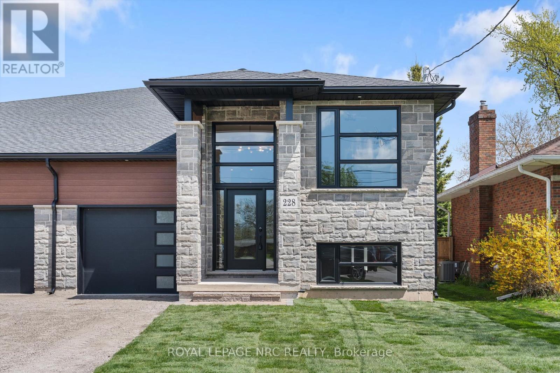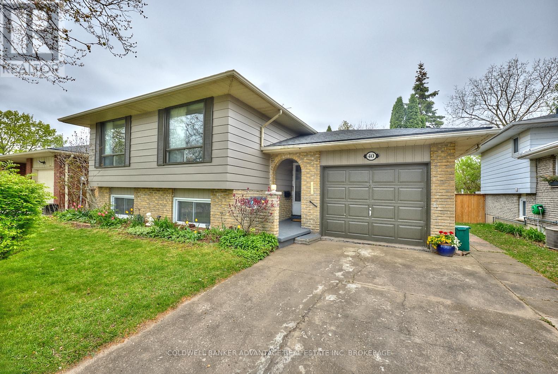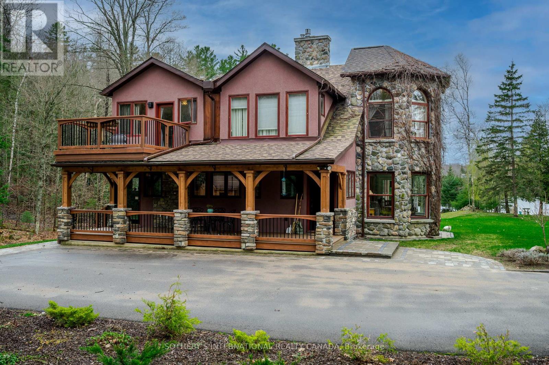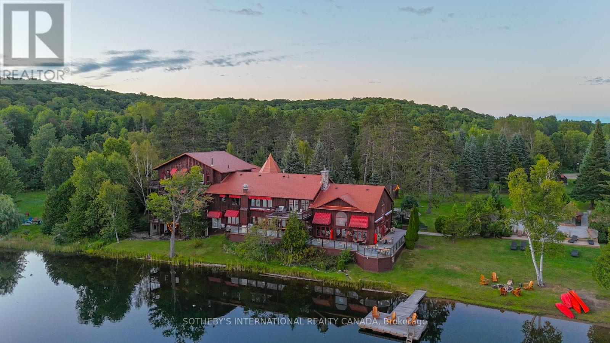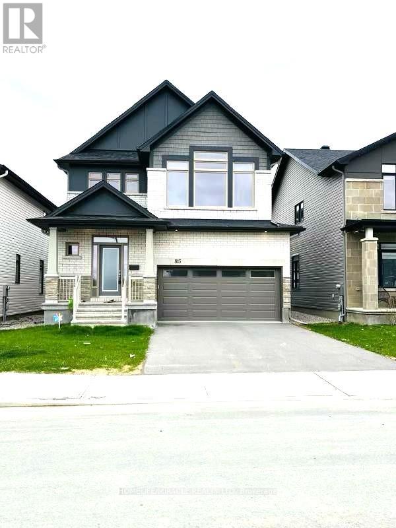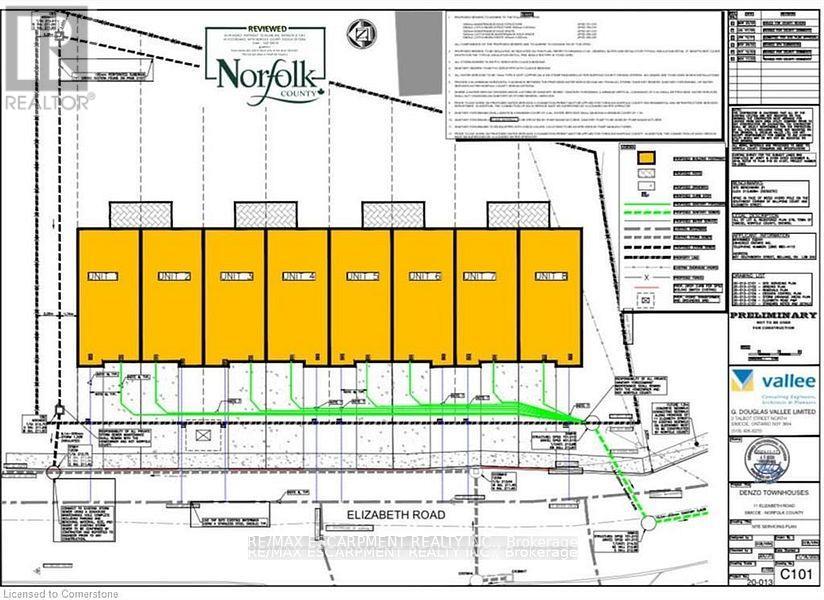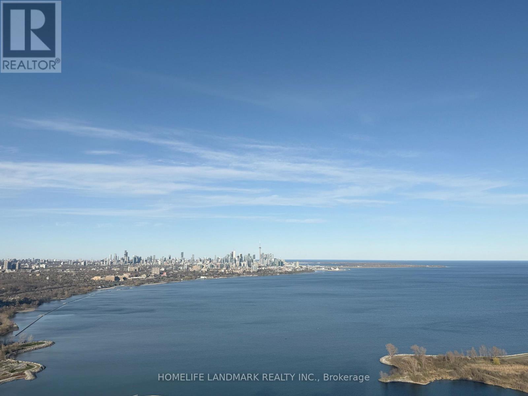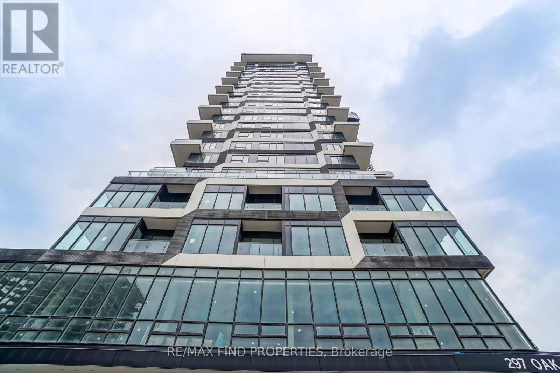9 - 31 Pumpkin Corner Crescent
Barrie (Innis-Shore), Ontario
Stylishly Upgraded Condo Townhome In Barrie's Desirable Southeast End. Step Into This Beautifully Upgraded Condo-Townhome That Seamlessly Blends Modern Design With Practical Living. No Detail Was Overlooked & No Expense Sparred Featuring An Oversized Kitchen Outfitted With White Shaker-Style Cabinetry, Soft-Close Doors, Sleek Black Hardware, Upgraded Black Faucets, Under-Cabinet Lighting, And A Premium Stainless Steel Appliance Package. The Show stopping Oversized Island Boasts Quartz Waterfall Countertops, Perfect For Entertaining. Enjoy Open-Concept Living With Pot Lights And High-End Vinyl Flooring Throughout. The Spacious Living Room Is Flooded With Natural Light From Large South-Facing Windows, Complemented By 'Hunter-Douglas' Automatic Blinds And A Generous Balcony Ideal For BBQs And Soaking In The Sunshine. You'll Find Three Spacious Bedrooms, All With Upgraded Closet Doors, Black Hardware, And Continued Vinyl Flooring. The Primary Retreat Includes A Walk-In Closet And A Beautifully Finished 3-Piece Ensuite With A Glass Walk-In Shower And Quartz Vanity. The Two Additional Bedrooms Share A Modern 4-Piece Bathroom, Also With Quartz Countertops. Additional Highlights Include A 1-Car Garage With Inside Entry And An Automatic Door Opener, A Dedicated Outdoor Area With Potential For A Private Fenced Yard, And Visitor Parking For Guests. Conveniently Located Near Park Place, Friday Harbour, Beaches, Top-Rated Schools, Golf Courses, And Everyday Amenities. Also Easy Access To Go-Train & Highway 400 For Commuters Or Going To The GTA For More Entertainment. (id:55499)
RE/MAX Hallmark Chay Realty
2402 - 60 Frederick Street
Kitchener, Ontario
Step into one of Kitchener's premier downtown residences with this stunning 1-bedroom, 1-bath open-concept condo perched on the 24th floor. Enjoy breathtaking panoramic views of the city skyline right from your living room. This thoughtfully designed unit offers a spacious, modern layout, perfect for both relaxing and entertaining. Included are a convenient parking space and storage locker-ideal for added comfort and functionality. Located in the heart of the city, you're just steps away from vibrant shops, restaurants, transit, and top-tier building amenities. (id:55499)
Homelife/miracle Realty Ltd
8 Duff Street
Hamilton (Southam), Ontario
A rare find indeed! With approx. 2100 sq ft of living space set on a wide lot of almost 60 frontage, the possibilities of this charming century home are endless. Create your dream home with lofty ceiling heights, beautiful trim and mouldings, large principal rooms, tons of windows with exceptional natural light as the house sits on one half of the lot and the other half is yours to enjoy! Imagine beautiful gardens and room to play, additional parking or even a secondary detached unit (subject to all building requirements), or all three there's room! Three bedrooms upstairs and a 4th large bd0rm on the main floor, give you all kinds of flexibility for a family room, home office with side door access or even creating two separate units in the existing home (subject to all building requirements). Modify the fence for access to additional parking & garage. The potential of this home is exciting for anyone looking for something truly special! 9' 10" Ceilings on main and 9' 6" on 2nd (1st Floor addition are 8'). Additional parking & garage access available by modifying garden. House sold in "As Is" condition. On Hamilton Mountain with easy access to Public transit, schools, shops and services. (id:55499)
Royal LePage Real Estate Services Ltd.
2109 - 16 Harrison Garden Boulevard E
Toronto (Willowdale East), Ontario
One Of The Largest One Bedroom With Excellent Layout. East Clear Park View. Large Open Balcony. Granite Countertop. Hardwood Floor Throughout. All Stainless Steel Appliances. Walk To Park, Subway, Ttc, Shopping, Cinemas, Restaurants. Amenities: Indoor Pool, Exercise Room, Recreation Room And Sauna. One Parking . 24 Hr Security Guard. (id:55499)
Homelife/bayview Realty Inc.
1807 - 260 Malta Avenue
Brampton (Fletcher's Creek South), Ontario
Brand new and Never Lived-in 1 Bed + Den unit with 2 Full Washrooms, Parking and Locker at Duo Condos. Enjoy the convenience of living in a prime location where transportation, education, and shopping are all within reach. This unit comes with Balcony, 9' ceiling, wide Laminate Floors, designer Cabinetry, Quartz Counters, Stainless Steel Appliances. The floor-to-ceiling windows fill the space with natural light, creating a warm and inviting atmosphere. Amazing Amenities ready for immediate use. Enjoy the outdoor lounge with Dining & BBQ on the Rooftop Terrace. With Party Room, Fitness Centre, yoga & Meditation Room, Kid's Play Room, Co-work hub, Meeting Room. Be in one of the best neighbourhoods in Brampton, steps away from the Gateway Terminal and the Future Home of the LRT. Steps to Sheridan College, close to Major Hwys, Parks, Golf and shopping. (id:55499)
Intercity Realty Inc.
68 Boathouse Road Nw
Brampton (Northwest Brampton), Ontario
Get Well Built Basement Apartment With Extra Windows For Sunlight, Well Furnished With Spacious Two Bedrooms Apartment With Stove Fridge, Washer / Dryer. Tenant Pay 35% Of Utilities. (id:55499)
Homelife/miracle Realty Ltd
372 Silverthorne Avenue
Toronto (Keelesdale-Eglinton West), Ontario
Welcome to this sun-filled, custom-built masterpiece that blends contemporary elegance with thoughtful design across three expansive levels. Spanning approximately 3,900 sqft, this kitchen with a massive island - perfect for gatherings. The kitchen flows effortlessly into expanding your living space outdoors. Enjoy seamless indoor-outdoor living with three walk-outs from the main floor to the deck, featuring a dedicated hot tub zone, separate seating area & five roll down privacy screens. A ceiling irrigation system beneath the deck channels water efficiently to the landscaped garden. Every detail has been considered, including zebra roller blinds throughout the home - motorized in the main living area. The oversized primary suite is a serene retreat with a luxurious ensuite bath & a custom walk-through closet. A flexible main-floor office space adds versatility for work or could be used as another bedroom. The walk-out basement is a standout feature, offering a fully self-contained, two bedroom suite with a separate entrance, it's own laundry, and access to a private patio - ideal for rental income or extended family. Lock-off areas provide provide privacy and flexibility for owners. Tech-savvy buyers will appreciate CAT5E wiring, 200-amp service, and app-controlled systems including Nest Thermostat, security system, CCTV, and garage door opener. Additional highlights include an extra wide front door, built-in surround sound, backwater valve, private driveway & single-car garage w/ storage. Conveniently located a short walk from the future Eglinton LRT, minutes to downtown, the airport, Yorkdale Mall, The Junction & Stockyards. This exceptional home offers unmatched space, smart living, and style - inside & out. (id:55499)
RE/MAX Professionals Inc.
77 Rockface Trail
Caledon, Ontario
Beautiful Brand new 3 bed, 3 wash freehold End Unit Mattamy built Townhouse at the border of Brampton and Caledon (Mayfield Road /Chinguaousy) Intersection, close to 410, highway, in newly built community of Caledon to raise and grow a young family. Two balconies on 2nd and 3rd floors to enjoy your cool evenings. No carpet in house. Lesser Car Insurance than Brampton. Not to be missed. Water heater renter to be paid by Tenant. (id:55499)
Homelife Superstars Real Estate Limited
9 Brethby Street
Caledon, Ontario
An impressive blend of style, space, and function! This beautifully upgraded home offers over 4000 sq ft of living space and includes a LEGAL basement apartment with separate Side Entrance perfect for rental income or extended family. Set on a premium pie-shaped lot with NO SIDEWALK, this home welcomes you with a double door entry, spacious foyer, and a thoughtful layout featuring separate living-dining room, a cozy family room, and a sleek huge white kitchen with premium quartz countertops, grand center island with extended breakfast bar, and pot lights throughout. The backyard is built for entertaining, complete with a massive deck ideal for BBQs and a professionally finished stone patio. The turnkey home comes with too many upgrades to list - Come and see the quality and care for yourself! (id:55499)
Homelife G1 Realty Inc.
2304 - 103 The Queensway Avenue
Toronto (High Park-Swansea), Ontario
Rare Luxury Corner Suite: Experience Unparalleled Living In This Stunning 3 Bedroom, 2 Bath Corner Suite Spanning 1144 Sq Ft, Located In The Prestigious Swansea Neighbourhood, A 377 Sq Ft Wrap Around Balcony Offers Breathtaking 270 Degree Views Of The Lake & City From The 23rd Floor, Stunning South East/West Views, Entertain In The Gourmet Kitchen Completely Renovated With Custom Imported Italian Cabinets, An Oversized 9Ft Island With Waterfall Quartz Countertop, Full Size Stainless Steel Appliances, Elegant Living Spaces With Engineered Hardwood Throughout, Pot Lights. Automatic Blinds Enhance The Sophisticated Atmosphere. Luxurious Custom Upgraded Washrooms Designed For Comfort & Style, Enjoy The Cozy Ambiance Of Two Fireplaces For The Winter Months, One Parking Spot & One Locker Included, Every Room Comes With Custom Built-Ins & Remote Blinds, 24hr On-site Convenience Store, Daycare, Theatre, Dog Park, Indoor/Outdoor Pool, Gym, Automated Package Delivery System (Parcel Port) (id:55499)
Royal LePage Estate Realty
68 Anderson Crescent
Tay (Victoria Harbour), Ontario
Welcome to 68 Anderson Crescent, a charming raised bungalow nestled in a quiet, family-friendly neighborhood in Victoria Harbour. This delightful home offers 2 spacious bedrooms on the main level, with an additional bedroom in the basement, providing ample space for a growing family or guests. Step inside to discover a beautifully updated interior, featuring a completely renovated kitchen with modern finishes and brand-new appliances, perfect for cooking and entertaining. The main floor bathroom has also been thoughtfully upgraded, offering a fresh, contemporary feel. New flooring throughout the main level adds a sleek touch, enhancing the bright and inviting atmosphere. One of the standout features of this home is the large, fully fenced backyard, offering a private outdoor oasis perfect for family gatherings or quiet relaxation. The spacious deck provides an ideal spot for enjoying summer meals, entertaining, or simply soaking up the sun.The home is ideally located within walking distance to the scenic waterfront, where you can enjoy peaceful walks or relax by the water. Situated in a serene and friendly community, it offers both privacy and convenience, with local amenities and parks just a short drive away. The finished basement adds extra living space, ideal for a cozy family room, home office, or play area. With a separate bedroom, this level offers flexibility for various needs. Whether you're a first-time homebuyer or looking for a peaceful retreat, this home offers a perfect balance of comfort, style, and location. Don't miss the opportunity to make 68 Anderson Crescent your new home! (id:55499)
RE/MAX Hallmark Chay Realty
29 Limerick Street
Richmond Hill (Oak Ridges Lake Wilcox), Ontario
A rare blend of luxury, design, and natural beauty awaits at this custom-built Acorn home, located in the prestigious Limerick Point community of Oak Ridges Lake Wilcox. Originally purchased from the builder in 2023, this elegant 4-bedroom, 5-bathroom residence offers 4,724 sq. ft. of refined living space over three levels on a quiet cul-de-sac backing onto protected ravine and lake views. Thoughtfully designed with premium finishes and over $270K in upgrades, the home features soaring 10-foot ceilings on the main level, oversized floor-to-ceiling windows, 7-inch oak hardwood floors, solid wood doors, and exquisite custom millwork throughout the kitchen and closets. The open-concept great room with a striking gas fireplace flows seamlessly into a chef's dream kitchen, outfitted with Wolf & Sub-Zero appliances, quartz countertops, a warming drawer, and floor-to-ceiling custom cabinetry. A large island and walkout to the landscaped backyard make this space ideal for entertaining. Upstairs, enjoy 9-ft ceilings and four spacious bedrooms, including a luxurious primary suite with fireplace, spa-inspired 5-piece ensuite with heated floors, soaker tub, oversized shower, and custom his-and-hers walk-in closets. A well-appointed laundry room offers added convenience. The bright lower level features wide above-grade windows, a 4-piece bath, Berber flooring, a cold cellar, and ample storage. A 3-car tandem garage and parking for four additional vehicles provide functional luxury for modern families. Surrounded by forest and trails, yet minutes from Lake Wilcox, schools, and amenities, this home offers peace, privacy, and unmatched quality. (id:55499)
Chestnut Park Real Estate Limited
20 Paradise Avenue
Markham (Markham Village), Ontario
Original 3 Br Bungalow on a Rare Premium 70' x 110'. Renovated from Top to Bottom for Modern Living. Features Include: Wood Burning Fireplace, Open Concept Living & Dining, Pot Lights, Eat-In Kitchen, W/I Closet in Spacious Primary BR. Walking Distance to Library, Markham GO, Hospital, Restaurants, Shopping, Schools and Rouge Valley Walking Trails. Minutes to HWY. 407. Separate Entrance to Finished Basement. Golden Opportunity for empty Nesters and Young Family. (id:55499)
Royal LePage Terrequity Realty
17 - 506 Normandy Street
Oshawa (Central), Ontario
Attention! UTILITIES INCLUDED! Freshly Painted Bright Spacious Unit, With Finished Basement Rec-room + Bedroom and Bathroom. Walk-Out To Patio/ Greenspace . Updated Vinyl Flooring Throughout. All Appliances Included, This Unit Is Move-In Ready! Great Value! Convenient Location With Quick Access To Transit And 401. You Will Be Pleasantly Surprised, Move in condition Any Time! Seller looking for long term lease.. (id:55499)
Century 21 Regal Realty Inc.
159 Meadowvale Road
Toronto (Centennial Scarborough), Ontario
Stunning Lot. Saltwater Pool. Endless Possibilities. Welcome to 159 Meadowvale - an expansive 4+1 bed, 4 bath detached home on a rare 280+ ft deep lot in prime Port Union. With a double garage, separate side entrance, and backyard oasis, this home delivers serious value. Inside, a dramatic foyer with soaring ceilings and grand staircase makes a strong first impression. The formal living room features a picture window and fireplace, while the dining room is ideal for hosting. The updated kitchen boasts stainless steel appliances (incl. double oven), pantry storage, and walkout to the patio. A cozy family room with second fireplace, private office, and powder room complete the main floor. Upstairs, the large primary suite includes double doors, two walk-in closets, and a 5-pc ensuite with jetted tub. Another bedroom offers its own full bath great for in-laws or a nanny plus two more bedrooms and a full 5-pc bath. The basement has tons of potential for a rental suite or extended family. Outside is where this home shines: a saltwater pool, hot tub with motorized roof, cabana, tool shed, and stunning flagstone landscaping in a fully fenced yard. Steps to parks, top schools, Rouge GO, 401, and trails. Space, function, and privacy in one unbeatable package.UPGRADES: Metal roof (2018), driveway (2021), pool liner (2020), hot tub w/ motorized roof (2022), smart monitoring & thermostat, in-home speaker system, water softener & filtration, toilets (2020), flagstone deck & landscaping (2022), separate garage-to-basement access. (id:55499)
Keller Williams Advantage Realty
12 Fulsom Crescent
Kawartha Lakes (Carden), Ontario
Welcome to this exceptional 5-bedroom, 4-bathroom home, custom built in 2015 and thoughtfully designed for multigenerational living or income potential. Featuring a spacious 2-bedroom in-law suite with its own full kitchen and living area, this home offers comfort, versatility, and style throughout.The interior is fully upgraded with high-end finishes, including quartz countertops, updated flooring, and modern fixtures. A grand front-to-back foyer provides separate entrances to both the main home and the in-law suite, as well as shared access to a laundry area with a convenient 1-piece bathroom.The oversized 3-car garage is a standout featurefully insulated, heated, and equipped with water and propane connections. It also includes a third overhead door for backyard access and extensive racking for storage.Step outside to your private oasis featuring a large entertainers deck, a luxurious heated saltwater pool, and a covered porch with soaring cathedral ceilingsall within a fully fenced backyard. Enjoy the greenhouse, fruit trees, beautifully maintained gardens, gazebo, and drive-through gate access.Additional highlights include a Generac automatic backup generator system and membership in the sought-after Sunrise Cove lakeside community, offering exclusive access to a private park, beach, and boat launch on Lake Dalrymple.Ideally located just 15 minutes to Brechin, Washago, Kirkfield, and Rama for shopping and dining. A short drive also brings you to Orillia, Beaverton, and Lindsay for expanded amenities and entertainment. Enjoy year-round activities in this serene and welcoming neighborhood. (id:55499)
RE/MAX Right Move
103 John Bell Crescent
Toronto (Clairlea-Birchmount), Ontario
Location,Location,Location,! Partially Furnished! This light-filled, large townhouse In Demanding Area is the perfect home for those who want spacious comfortability combined with city conveniences . Open Concept And Practical Layout, New Gleaming Hardwood Floor Through Oak Stairs. Modern Kitchen W/Granite Counter, W/O To Patio And Private Backyard, 9 Feet Ceiling, direct access to garage. walking distance to TTC subway, minutes to GO and new Eglinton LRT, access to excellent schools, shopping, downtown (id:55499)
Jdl Realty Inc.
123 Arnold Crescent
New Tecumseth (Alliston), Ontario
Gorgeous Freehold Townhome In The Desirable Treetops Community In Alliston. Bright And Modern, OpenConcept Layout! 9Ft Smooth Ceilings On Main. Hardwood On Main,2nd Flr Hallway.Modern Kitchen W/Quartz C-Top, Design Glass Backsplash, Masssive Centre Island With Breakfast Bar,Under-Cabinet Lighting,S/S Appliances.Oak Staircase W/Iron Pickets.Large Master Bdrm W/Walk-In Closet &3Pc Ensuite W/Upgr Frameless Glass Shower.2nd Flr Laundry W/Sink And Linen Closet. Unspoilded Basement W/Cold Room.200 A Electrical Panel.Large Fenced Backyard. Minutes To Hwy 400. Walking Distance To School, Just minutes From Parks, Nottawasaga Golf Resort and Local amenities. (id:55499)
Sutton Group-Admiral Realty Inc.
2 Horn Street
Whitchurch-Stouffville (Stouffville), Ontario
A Must See!!! Fabulous Detached Home, Corner Lot, Full Brick, 4 Bedroom, 4 Bathroom, 1908 Sq Ft Of Living Space above ground plus 9 Ft. Ceilings On Main Floor. *Finished Basement* by the Builder with 4 Piece Bathroom Offers Amazing Living Space for Entertainment, and Potential For Rental & In-laws suit with possible separate entrance, Double Car Garage, 2nd Floor Laundry, Double Door Entry, Hardwood Floors Throughout except basement, Chandeliers in The Hallway and Kitchen. Master bedroom Features 5 Piece Ensuite, Beautiful Layout. Owned Water Softener. Close To Go Station (5 Min Drive), Schools, Parks, Transit, Conservation, Shops And So Much More! (id:55499)
Cityscape Real Estate Ltd.
Unit 2 - 513 Ossington Street
Toronto (Palmerston-Little Italy), Ontario
True Toronto Rental-The way it was Pre-Condo era! A newly built multi-unit home, steps from College street, has a well lit lower level 1 bedroom Unit #2, that is ALL INCLUSIVE!! This never lived in1bedroom has a separate/private entrance. Some features include laminate floors, S/S appliances, granite counters, pot lights, heated floors & a private w/o patio. Your own private oasis; perfect to have your morning coffee. It will not disappoint. **EXTRAS** Stainless Steel fridge, stove, dishwasher, all electrical light fixtures, window coverings, & washer & dryer. (id:55499)
Royal LePage Security Real Estate
1404 - 18 Yonge Street
Toronto (Waterfront Communities), Ontario
Tenant Pays Own Electricity, Heating, And Air Conditioning (Turn Up Heat Or Turn Down Cac, Tenant's Monthly Hydro Bill Become More Expensive), For The Inside Of The Unit . 24Hr Security. One Locker. No Parking. Unobstructed View. Wall To Ceiling Windows. Ensuite Laundry. Financial District, Harbour Front, Scotia Bank Arena, CIBC Square, Union Station, Go Train, Go Bus, Gardiner Expw. (id:55499)
Homelife New World Realty Inc.
2607 - 65 Mutual Street
Toronto (Church-Yonge Corridor), Ontario
Well Maintained 1+1 Unit In Luxury IV Condo At Heart Of The Garden District! Functional Open Layout, Large Bathroom, Spacious Den Can Fit In A Single Bed. Modern Kitchen With Granite Counters, Stylish Backsplash And Stainless Steel Appliances. Amenities Including 24 Hour Concierge Service, Guest Suites, Gym Room, Meeting Rooms, And Visitor Parkings. Incredible Location: Minutes To Dundas-Yonge Subway, Eaton Centre, Toronto Metropolitan University, And Dundas Yonge TTC. Perfect Walk Score: PATH, Financial District, Massey Hall, MapleLeaf Gardens, Allan Garden, Trinity Park, Supermarket, Retails & Restaurants. (id:55499)
Jdl Realty Inc.
204 - 81 Wellesley Street E
Toronto (Church-Yonge Corridor), Ontario
Welcome to this exceptional two-bedroom condo at "Eighty One Wellesley," ideally located in the vibrant Church and Wellesley neighborhood. This bright and beautifully appointed unit has soaring 9-foot ceilings and floor-to-ceiling windows, and natural light floods the space, highlighting the high-end finishes throughout. The unit has a huge balcony. The modern kitchen is equipped with integrated built-in appliances, including a rare gas cooktop, oven, fridge, and dishwasher. The sleek quartz countertops and backsplash elevate the design, while the laminate flooring throughout adds to the contemporary feel. Step out onto your private balcony with a built-in gas line and enjoy the surrounding city views. Freshly painted and move-in ready, this luxurious condo offers the perfect blend of comfort, style, and convenience. Don't miss the opportunity to make this stunning unit your new home! The tenants have the option to buy the property. (id:55499)
Bay Street Group Inc.
105 - 670 Richmond Street W
Toronto (Niagara), Ontario
Welcome to the historic Industrial Revolution Lofts in the former Decca Records warehouse building. With only 12 suites, this authentic, hard loft conversion is tucked away in a quiet, residential area yet located near the coveted Trinity Bellwoods park and the pulse of vibrant Queen West. This 1 bedroom gem showcases gorgeous hardwood floors, a stunning glass brick feature wall, a functional living space and a rare gas fireplace! The soaring ceilings are approximately 13ft, an updated kitchen with full sized appliances, soft close cabinets, proper layout with room to dine, custom shelving, ample storage under bedroom plus crawl space perfect for hobbyists and jet setters luggage. Renovated common elements and parking included. (id:55499)
Keller Williams Co-Elevation Realty
230 Knoll Street
Port Colborne, Ontario
Welcome to 230 Knoll Street in wonderful Port Colborne. This luxury 4 bedroom, 3 bathroom home is designed for modern living and comfort with over 2700 square feet of living space. The stunning custom kitchen features quartz countertops and backsplash, sleek dining island and a huge walk-in pantry, perfect for everyday living and entertaining. The open-concept main floor showcases hardwood flooring throughout, a large dining area, convenient main floor laundry and highend fixtures. The primary bedroom suite is a true retreat with a spacious walk-in closet, a luxurious ensuite featuring glass showers, double sinks, quartz counters and a fireplace. The fully finished lower-level impresses with 9-foot ceilings, completed rough-in for a second kitchen, an additional laundry area, and an ideal layout for an easy in-law suite conversion. Additional highlights include pot lights throughout, an attached garage, fully fenced yard, spacious deck, and so much more. This brand-new home combines function, style, and flexibility perfect for growing families or multi-generational living. Book your private tour today! (id:55499)
Royal LePage NRC Realty
228 Knoll Street
Port Colborne, Ontario
Welcome to 228 Knoll Street in wonderful Port Colborne. This luxury 4 bedroom, 3 bathroom home is designed for modern living and comfort with over 2700 square feet of living space. The stunning custom kitchen features quartz countertops and backsplash, sleek dining island and a huge walk-in pantry, perfect for everyday living and entertaining. The open-concept main floor showcases hardwood flooring throughout, a large dining area, convenient main floor laundry and highend fixtures. The primary bedroom suite is a true retreat with a spacious walk-in closet, a luxurious ensuite featuring glass showers, double sinks, quartz counters and a fireplace. The fully finished lower-level impresses with 9-foot ceilings, completed rough-in for a second kitchen, an additional laundry area, and an ideal layout for an easy in-law suite conversion. Additional highlights include pot lights throughout, an attached garage, fully fenced yard, spacious deck, and so much more. This brand-new home combines function, style, and flexibility perfect for growing families or multi-generational living. Book your private tour today! (id:55499)
Royal LePage NRC Realty
216 Beatrice Street
Welland, Ontario
Welcome to this charming and well-cared-for 2-bedroom, 2-bathroom detached home located in a peaceful, family-friendly neighbourhood in Welland, Ontario. Perfect for first-time buyers, this move-in ready home offers a bright and functional layout with hardwood flooring accompanied by California shutters on the main floor. This home has a finished basement that is ideal for a rec room, home office, or guest suite. Recent updates include a new furnace installed in July 2020, along with weeping tiles, foundation skirting (2016), and recently replaced sump pump installed in 2024, the home is also equipped with a water assist system and check valve providing added peace of mind and long-term value. Outside, you'll find a spacious 24' x 16' detached garage along with a large shed, offering plenty of space for parking, storage, or workshop use. The private yard is perfect for relaxing or entertaining, and the location is close to schools, parks, shopping, and other amenities. With practical features and thoughtful updates throughout, this affordable home is a fantastic opportunity for first-time buyers looking to invest in a solid property. Asking price: $479,000. (id:55499)
Infinity 8 Realty Inc.
40 Kimbermount Drive
St. Catharines (Lakeshore), Ontario
RAVINE LOT! NO REAR NEIGHBOURS!! Loads of trees and privacy. Raised bungalow with single garage, three bedrooms, two bathrooms, and a full on-grade walkout to the rear yard. Recroom with floor-to-ceiling brick fireplace with a gas insert. Additional sewing or games room could be used as a 4th bedroom. It's all here! Prime Location. Close to great schools, banks, and shopping as well as walking distance to the lake! Move in and make it your own. (id:55499)
Coldwell Banker Advantage Real Estate Inc
2004a Bay Lake Road
Bancroft, Ontario
Rare Investment Opportunity: Grail Springs Retreat for Wellbeing, Bancroft, Ontario. Discover a once-in-a-lifetime opportunity to own the world-renowned Grail Springs Retreat for Wellbeing, a Member of the Healing Hotels of the World. Nestled on 90+ acres of pristine forest, spring-fed lake and mineral-rich land in BancroftCanada's mineral capital. Established in 1993, this multi-award-winning, intimate retreat centre combines luxury, sustainability, and holistic wellness in one turnkey package. The property features 13 elegant guest accommodations, a fully equipped spa, salt room, yoga and meditation facilities, stone labyrinth, outdoor thermal circuit, spring-fed lake, extensive walking trails, and a crystal crop meditation area. Built with purpose and vision, this is a destination sanctuary for global wellness seekers. An established business with international recognition, including the World Spa Award: Canadas Best Wellness Retreat for 2019-2024Highlights include:Over 20,000 sq ft of buildings, including the main retreat centre, spa, kitchen and dining room facilitiesAuxiliary Properties for purchase as part of a package: Executive home with acreage, staff apartment and laundry Kitchen and dining room, maintenance workshop, horse barns, tractor, maintenance vehicles, on-site laundry facilitiesPrivate beach, lakeside amenities, meditation gardens, outdoor yoga deck Zoning in place for hospitality/wellness use Sustainable infrastructure and eco-conscious systems are in place Private label, extensive 100% natural product line, boutique and online store Whether seeking a unique business venture or a legacy property rooted in natural beauty and spiritual grounding, Grail Springs offers an unparalleled opportunity. Centrally located just 2.5 hours from Toronto and Ottawa, with year-round accessibility on Spurr Lake. (id:55499)
Sotheby's International Realty Canada
2004 Bay Lake Road
Bancroft, Ontario
Rare Investment Opportunity: Grail Springs Retreat for Wellbeing, Bancroft, OntarioDiscover a once-in-a-lifetime opportunity to own the world-renowned Grail Springs Retreat for Wellbeing, a Member of the Healing Hotels of the World. Nestled on 90+ acres of pristine forest, spring-fed lake and mineral-rich land in BancroftCanada's mineral capital. Established in 1993, this multi-award-winning, intimate retreat centre combines luxury, sustainability, and holistic wellness in one turnkey package. The property features 13 elegant guest accommodations, a fully equipped spa, salt room, yoga and meditation facilities, stone labyrinth, outdoor thermal circuit, spring-fed lake, extensive walking trails, and a crystal crop meditation area. Built with purpose and vision, this is a destination sanctuary for global wellness seekers. An established business with international recognition, including the World Spa Award: Canadas Best Wellness Retreat for 2019-2024Highlights include:Over 20,000 sq ft of buildings, including the main retreat centre, spa, kitchen and dining room facilitiesAuxiliary Properties for purchase as part of a package: Executive home with acreage, staff apartment and laundry Kitchen and dining room, maintenance workshop, horse barns, tractor, maintenance vehicles, on-site laundry facilitiesPrivate beach, lakeside amenities, meditation gardens, outdoor yoga deckZoning in place for hospitality/wellness useSustainable infrastructure and eco-conscious systems are in place Private label, extensive 100% natural product line, boutique and online store Whether seeking a unique business venture or a legacy property rooted in natural beauty and spiritual grounding, Grail Springs offers an unparalleled opportunity.Centrally located just 2.5 hours from Toronto and Ottawa, with year-round accessibility on Spurr Lake. (id:55499)
Sotheby's International Realty Canada
2006 Bay Lake Road
Bancroft, Ontario
Staff House at Grail Springs Retreat for Wellbeing. Here is a unique opportunity to own a key component of Grail Springs Bancroft, Ontario. Discover a once-in-a-lifetime opportunity to own the world-renowned Grail Springs Retreat for Wellbeing, a Member of the Healing Hotels of the World. Nestled on 90+ acres of pristine forest, spring-fed lake and mineral-rich land in BancroftCanada's mineral capital. Established in 1993, this multi-award-winning, intimate retreat centre combines luxury, sustainability, and holistic wellness in one turnkey package. The property features 13 elegant guest accommodations, a fully equipped spa, salt room, yoga and meditation facilities, stone labyrinth, outdoor thermal circuit, spring-fed lake, extensive walking trails, and a crystal crop meditation area. Built with purpose and vision, this is a destination sanctuary for global wellness seekers. An established business with international recognition, including the World Spa Award: Canadas Best Wellness Retreat for 2019-2024Highlights include:Over 20,000 sq ft of buildings, including the main retreat centre, spa, kitchen and dining room facilitiesAuxiliary Properties for purchase as part of a package: Executive home with acreage, staff apartment and laundry Kitchen and dining room, maintenance workshop, horse barns, tractor, maintenance vehicles, on-site laundry facilitiesPrivate beach, lakeside amenities, meditation gardens, outdoor yoga deckZoning in place for hospitality/wellness useSustainable infrastructure and eco-conscious systems are in place Private label, extensive 100% natural product line, boutique and online store Whether seeking a unique business venture or a legacy property rooted in natural beauty and spiritual grounding, Grail Springs offers an unparalleled opportunity.Centrally located just 2.5 hours from Toronto and Ottawa, with year-round accessibility. (id:55499)
Sotheby's International Realty Canada
2006 Bay Lake Road
Bancroft, Ontario
Staff House at Grail Springs Retreat for Wellbeing. Here is a unique opportunity to own a key component of Grail Springs Bancroft, Ontario. Discover a once-in-a-lifetime opportunity to own the world-renowned Grail Springs Retreat for Wellbeing, a Member of the Healing Hotels of the World. Nestled on 90+ acres of pristine forest, spring-fed lake and mineral-rich land in BancroftCanada's mineral capital. Established in 1993, this multi-award-winning, intimate retreat centre combines luxury, sustainability, and holistic wellness in one turnkey package. The property features 13 elegant guest accommodations, a fully equipped spa, salt room, yoga and meditation facilities, stone labyrinth, outdoor thermal circuit, spring-fed lake, extensive walking trails, and a crystal crop meditation area. Built with purpose and vision, this is a destination sanctuary for global wellness seekers. An established business with international recognition, including the World Spa Award: Canadas Best Wellness Retreat for 2019-2024Highlights include:Over 20,000 sq ft of buildings, including the main retreat centre, spa, kitchen and dining room facilitiesAuxiliary Properties for purchase as part of a package: Executive home with acreage, staff apartment and laundry Kitchen and dining room, maintenance workshop, horse barns, tractor, maintenance vehicles, on-site laundry facilitiesPrivate beach, lakeside amenities, meditation gardens, outdoor yoga deckZoning in place for hospitality/wellness useSustainable infrastructure and eco-conscious systems are in place Private label, extensive 100% natural product line, boutique and online store Whether seeking a unique business venture or a legacy property rooted in natural beauty and spiritual grounding, Grail Springs offers an unparalleled opportunity.Centrally located just 2.5 hours from Toronto and Ottawa, with year-round accessibility. (id:55499)
Sotheby's International Realty Canada
12 Griffin Street
Prince Edward County (Picton), Ontario
This modern, fully detached home blends luxury, comfort, and smart design, ideal for family living or weekend escapes in beautiful Prince Edward County. The open-concept kitchen and great room boast soaring 9' ceilings, creating a bright, airy space perfect for entertaining or everyday life. The kitchen features sleek new stainless steel appliances and a thoughtfully designed pantry with built-in shelving- perfect for keeping your space organized and clutter-free.Designed for today's remote lifestyle, the main-level den offers a bright, functional workspace tucked just off the main living area. Main floor laundry and a mudroom with direct garage access add everyday convenience.Upstairs, you'll find four spacious bedrooms, including a beautiful primary bedroom with a 4-piece ensuite and a generous walk-in closet.Steps from the scenic Millennium Trail and a short walk to Main Street, you're close to shops, dining, the library, and local theatre. Just 15 minutes to Sandbanks Provincial Park and surrounded by wineries, this home offers the best of County living. The nearby Marina and Harbour is just 2.1 km away - perfect for waterfront fun.This exceptional home is move-in ready and waiting for you. Book your showing today and make the County your home. Tarion Warranty Included! Enjoy $5,000 in premium kitchen upgrades: chimney hood vent, gas line to stove, water line to fridge, two-tone kitchen island, and stylish backsplash. This home includes sleek stainless steel appliances; refrigerator, stove, built-in dishwasher plus washer & dryer for added convenience. Stay comfortable year-round with central A/C. Safety is top of mind with carbon monoxide and smoke detectors already in place. A rough-in bathroom in the basement offers future potential, while the upgraded 200 amp electrical service supports all your modern needs, perfect or todays tech-savvy lifestyle. Don't miss this chance to own a well-equipped home, book your showing today and see it for yourself! (id:55499)
Century 21 Signature Service
815 Wooler Place
Ottawa, Ontario
Must See House! A beautiful detached house, for luxury living in this stunning over 3,100 sq including basement (715 sf), is waiting a beautiful family. Only one year old single house having 4+1 bedroom with finished basement, featuring over $100k in upgrades with builder. Very large Master Bedroom with Large W/I closet and extra big washroom with 5 pieces like standing shower and modern bathtub. Other 3 bedrooms are spacious with big windows that lets natural light to come in. Main floor features 9 ft ceilings, living room, dining room and a family room with Hardwood Flooring. One of tallest house (elevated) in the street designed for comfort and style living. The heart of the home is a custom-designed kitchen, with a huge center island and boasting high-end appliances. Highlights include a fully finished basement with spacious bedroom having two big windows and a living room with window for potential income. Huge backyard with two side fenced. Located in a sought-after neighborhood near school, parks, Plaza, Temple and many amenities. This home shows just like a model home in the community. (id:55499)
Homelife/miracle Realty Ltd
33 Dover Street
Haldimand (Dunnville), Ontario
Welcome to 33 Dover St, Haldimand. This hidden gem offers incredible potential for savvy investors, retirees looking to downsize, or buyers ready to enter the market. This inviting property has excellent views of Lake Erie, a long lot and opportunity for development of a two storey dwelling (permits available and approved). The eat in kitchen features ceramic backsplash and top of the line stainless steel appliances. Walk out to the deck with a 6 person hot tub and serene lake views. The property has undergone 100K worth of upgrades, including new and updated appliances, excellent finishes, spruced up exterior with easily maintained landscaping, updated retaining walls, metal roof and new vinyl siding, new furnace and hot water on demand heating. All upgrades completed in the last three years. If you're looking for a cottage lifestyle but want the convenience of amenities within a 10-minute drive, or the potential for building a larger property with waterfront views and beach access steps away from your door, look no further. Airbnb history and real-time income potential details available upon request. Located near the Port Maitland Esplanade and Pier. (id:55499)
Exp Realty
27 Elm Street
Hamilton (St. Clair), Ontario
Discover incredible charm in this character-filled, spacious home! On this quiet, dead-end street, a large porch with southern exposure greets you. Orig hardwd flrs complemented by exquisite oak trim and baseboards speak to the homes timeless craftmanship. A welcoming grand foyer, featuring a solid oak staircase, sets a tone of classic elegance from the moment you arrive.Generous room sizes are a hallmark of this home. The spacious liv/rm w/gas fireplace (Nov 21) invites cozy evenings, while the formal din/rm is perfectly appointed for hosting memorable dinners with family and friends. Meal preparation becomes a breeze in the family-sized kitchen, designed for both functionality and connection. And just off the kitchen, a sunroom w/ breakfast nook and main-level deck beckons for casual family BBQs & creating cherished outdoor memories. Ascend to the 2nd level, where comfort meets character. 3 large bdrms provide restful retreats. The 4pc bath offers a touch of antique luxury with its classic claw foot tub, a perfect spot to unwind. Best of all, a rare walkout balcony awaits your private escape. Continue on to the huge loft where a lavish sized bedroom & a hobby room await.Versatility continues w/separate side entrance to the bsmt, rec/rm & a 3pc bath already in place, this space offers endless possibilities from a potential in-law suite or rental opportunity. For the hobbyist or aspiring mechanic, a truly rare bonus: a dbl car rear garage complete with hydro & a mechanics pit. Just steps from beautiful Gage Park.Enjoy peace of mind thanks to numerous updates: 95% high-eff IBC boiler (May 25), new garage shingles (May 25), and new architectural house shingles with a Limited Lifetime warranty (Apr 23). Plus, a whole home water filtration system (Dec 24). Opportunities like this dont last. To avoid disappointment and secure your future in this incredible property, act fast before I have to say SORRY its SOLD! (id:55499)
RE/MAX Escarpment Realty Inc.
30 North Park Street
Brantford, Ontario
Welcome to 30 North Park Street! A charming, carpet-free bungalow offering 3 bedrooms, 1 bathroom, and 1,193 sq ft of comfortable living space. The main floor features laminate flooring throughout the spacious living room, formal dining area, and all three bedrooms. A generous kitchen provides ample cabinet and cupboard storage, with direct access to a quiet, private backyard. A full 4-piece bathroom is conveniently located on the main floor. The unfinished basement offers laundry facilities and lots of room for storage. Step outside to a private, fully fenced backyard with a covered deck perfect for relaxing, entertaining, or enjoying the outdoors in comfort and privacy. Located in Brantford's desirable Terrace Hill neighbourhood, this home is just minutes from schools, parks, public transit, shopping and quick highway access making daily life easy and stress-free. (id:55499)
RE/MAX Escarpment Realty Inc.
312 - 212 King William Street
Hamilton (Beasley), Ontario
Beautiful 2 Bedrooms And 2 Washrooms Condo Comes With 769 Sq Ft Terrace, 1 Parking. Located In The Heart Of Downtown Hamilton. Parking And Both Lockers Are Conveniently Located On The Same Floor As Unit On 3rd Fl. Huge 769 Square feet Terrace Is Like Having A Big Front Yard. Living In This Apartment Gives The Feeling Of Living In A Individual House. Hamilton Go Centre Is Walking Distance With Easy Access To QEW And Hwy 403 Near To Up Coming LRT In Hamilton. Close Proximity To Mohawk College, McMaster Uni & Brock Uni, Hospital. Close To Schools & Parks. Short Walk To Jackson, Square Mall, Restaurants & Major Amenities. (id:55499)
Homelife/cimerman Real Estate Limited
H503 - 275 Larch Street
Waterloo, Ontario
Attention Investors/ Parents!! Conveniently Located In The Heart Of Waterloo. This Condo Is In Close Proximity To Wilfred Laurier, Waterloo University And Conestoga College. The Block Is Known For A Great Opportunity For Safe Student Ownership And Rentals. This Sun Filled 2 Bedrooms And 2 Washroom Comes With Split Bedroom Layout For You To Have Complete Privacy!! Very Nice And Open Concept Layout!! (id:55499)
Century 21 King's Quay Real Estate Inc.
11 Elizabeth Road
Norfolk (Simcoe), Ontario
Unlock the potential of this prime vacant land, ideally situated for developing a high-demand townhouse complex in a thriving neighbourhood. With close proximity to shopping centers, schools, parks, and public transportation, this plot offers endless possibilities for both selling and renting townhouses. Zoned for residential development with utilities available, this site is ready to transform into a vibrant community. The strong market demand for townhouses in this area ensures excellent returns on investment, making it a perfect addition to your real estate portfolio. Ready for permits! (id:55499)
RE/MAX Escarpment Realty Inc.
508 - 2391 Central Park Drive
Oakville (Ro River Oaks), Ontario
Spectacular One bedroom, One bathroom unit. Features: 9ft flat ceiling, dark laminate flooring, upgraded dark-colour kitchen with stainless steel appliances, granite counters and breakfast bar. Spacious bedroom features walk-in closet and oversized windows with plenty of natural light. Ensuite laundry with stacked washer/dryer for your convenience. Freshly painted in designed decor colours. Includes One underground parking and One storage locker. Amenities include Spa, Pool, Gym, Sauna, Party Room. Backing onto parks, ponds & trails. Close to shopping center, GO train, restaurants. Easy access to 403/407/QEW. Real gem in trendy Oak Park. PETS FRIENDLY!! Available Immediately. (id:55499)
Right At Home Realty
6993 Amour Terrace
Mississauga (Meadowvale Village), Ontario
Spent over $200,000 on renovations. Welcome to this gorgeous 3+2 bedroom & 3+1 bathroom with curb appeal .This home is located in a very ideal friendly neighbourhood with a premium 40' lot. As you step into the property you are greeted with plenty of space, lots of windows & perfect to host friends and family and create lasting memories in this idyllic Meadowvale Village dream home. In Basement there are 2 bedrooms with separate entrance and kitchen. The property is extremely well maintained and offers 2,450 Sqft as per the Mpac plus finished basement of approx 1,000 square feet. Close to shopping malls, schools, restaurants and under 10 mins from major Highways (Hwy 401, 407 & 410). **EXTRAS** All Existing Appliances: S/Steel Kitchen Appliances In Main Kitchen And White Appliances In Basement, Washer/Dryer, All Existing Elfs Including Pot & Rope Lighting, All Existing Window Coverings. (id:55499)
Century 21 People's Choice Realty Inc.
202 - 7405 Goreway Drive
Mississauga (Malton), Ontario
Welcome to this bright and affordable 3-bedroom suite nestled in one of Malton's most sought-after neighbourhoods. Enjoy generous living space complemented by sleek laminate flooring, a modern kitchen with granite countertops, and a built-in dishwasher for added convenience. This well-maintained unit boasts newer, upgraded appliances and an efficient AC system, ensuring comfort year-round. Step out onto two open balconies and take in the breathtaking, unobstructed views the perfect spot for your morning coffee or evening unwind. A rare gem that blends space, style, and value! (id:55499)
RE/MAX West Realty Inc.
5040 Mount Nemo Crescent
Burlington, Ontario
Power of Sale! Dreaming Of Your Own Private And Tranquil Paradise? This One Is For You! Own Over 1 Acre Of Lush Land In Desirable Rural Burlington, Surrounded By Other Prestigious Multi-Million Dollar Properties. An Approximately 6,000 Square Feet Custom Designed Mansion Featuring A Sleek Stone And Stucco Facade With Expansive Windows Lies Behind The Modern Security Gates. Enter Into This Luxurious Home Boasting Impeccable Craftsmanship And High-End Finishes That Includes Both Hardwood And Porcelain Flooring, Designer Chandeliers And Spectacular Coffered Ceiling Heights. An Elevator That Services All Three Levels Helps Navigate This Beautifully Designed Home. This Home Offers Three Kitchens. The Main Kitchen Is Definitely A Chef's Delight! Boasting Expansive Cabinetry, A Large Center Island With Waterfall Quartz Countertops And Top-Of-The-Line Built-In Appliances By Dacor. Also On The Main Level Is The Primary Suite. Your Private Sanctuary Includes A Relaxing Fireplace, An Elegant 5-Piece Ensuite Bathroom, A Spacious Walk-In Closet, Direct Access To The Backyard Patio. An Additional Three Bedrooms Upstairs, Each With Walk-In Closets And Ensuites. Don't Miss The Hidden Bonus Room! The Unfinished Lower Level Adds Even More Potential, With A Theatre Room, Office, And Recreation Room. This Extraordinary Home Is Equipped With Built-In Speakers, A Control4 System, Saltwater Pool, A Heated Detached 3-Car Garage With 12-Foot Ceilings, Air Conditioning, Water Supply And Professionally Landscaped Grounds. Truly A Magnificent Find! (id:55499)
Land/max Realty Inc.
Lph05 - 56 Annie Craig Drive
Toronto (Mimico), Ontario
Experience the pinnacle of waterfront luxury in this stunning CORNER PENTHOUSE at Lago at the Waterfront. This beautifully upgraded 3-bedroom, 3-bathroom residence offers nearly 1,400 sq. ft. of interior space plus a rare 400 sq. ft. wraparound terrace with Gas BBQ hookup and spectacular, unobstructed views of Lake Ontario and the Toronto skyline. Over $$$$ 100,000 has been invested in premium finishes, including soaring 10-ft ceilings, pot lights, and floor-to-ceiling windows that flood the space with natural light. The open-concept layout is anchored by a gourmet kitchen with built-in Miele Appliances - fridge, stove, oven, microwave, dishwasher, and vent-hood along with a wine fridge, sleek cabinetry, and a large island ideal for entertaining. The custom laundry room features high-end washer/dryer and additional storage. The primary suite offers his-and-hers custom closets, a spa-like ensuite with Jacuzzi tub and glass shower, and a private walkout to the terrace. All bedrooms have custom closets. The den, enclosed with a door and window, functions perfectly as a third bedroom or office. Elegant custom window curtains, stylish ELFs, and a statement chandelier elevate the space even further. Includes TWO premium Parking Spots near the elevator and Two Lockers - one oversized and one regular size. Building amenities: indoor pool, sauna, hot tub, gym, theatre, party room, guest suites, BBQ area, dog wash station, 24-hr concierge, and visitor parking. Steps to parks, trails, restaurants, TTC, and minutes to Gardiner & Mimico GO. Easy Showing! Offer Anytime! Motivated Seller! (id:55499)
Homelife Landmark Realty Inc.
408 - 297 Oak Walk Drive
Oakville (Ro River Oaks), Ontario
One Of Largest Units:3 Bedrooms With 2 Full Washrooms, Open Concept Living /Dining Room, Soaring High Ceiling In Living/Dining Room.Thruout Laminate Flooring, Window Coverings And Three Balconies. Corner Suite Southwest Facing With Lots Of Natural Light.Steps To Shopping Centre, Cafes, Restaurants, Grocery Stores, Banks, Transit. Near New Hospital. Plenty Of Parks, Creeks, Walking Trails. Easy Access To Transit, Go Train Station, Hwy 407 & Hwy 403. Perfect suite for family. Enjoy living in this vibrant neighbourhood. (id:55499)
RE/MAX Find Properties
408 - 297 Oak Walk Drive
Oakville (Ro River Oaks), Ontario
One Of Largest Units:3 Bedrooms With 2 Full Washrooms, Open Concept Living /Dining Room, Soaring High Ceiling In Living/Dining Room.Thruout Laminate Flooring, Window Coverings And Three Balconies. Corner Suite Southwest Facing With Lots Of Natural Light.Steps To Shopping Centre, Cafes, Restaurants, Grocery Stores, Banks, Transit. Near New Hospital. Plenty Of Parks, Creeks, Walking Trails. Easy Access To Transit, Go Train Station, Hwy 407 & Hwy 403. Perfect suite for family. Enjoy living in this vibrant neighbourhood (id:55499)
RE/MAX Find Properties
144 Genesee Drive
Oakville (Ro River Oaks), Ontario
Welcome to this stunning and meticulously maintained 3 bedroom, 3 bathroom semi-detached home, perfectly situated in a desirable, family-friendly neighbourhood in Oakville.This gorgeous property boasts an impressive landscaped yard offering a peaceful retreat and the ideal setting for family gatherings & relaxation.The home features 3 spacious bedrooms, including a primary bedroom with a private 4-piece ensuite. The second floor also includes a well-appointed 4-piece main bathroom for convenience. On the main floor, the bright and airy living, dining, and kitchen areas are a true highlight of the home.These open-concept spaces are perfect for both entertaining & relaxing. Expansive windows fill the rooms with natural light, creating a warm & inviting atmosphere throughout the day. Plus, a convenient walkout leads to the large deck, offering a seamless indoor-outdoor flow. The guests will enjoy the convenient powder room on the main level as well. The property has been updated with brand new carpeting on the stairs and throughout the second floor, adding comfort and warmth to the living space.The renovated, finished basement is a standout feature, offering a versatile bonus room that can easily be used as an office, an extra bedroom, or even a workshop with endless possibilities. Additionally, the basement includes a large laundry room and plenty of storage space, ensuring everything has its place.The cozy family room, complete with a fireplace, is the perfect spot to relax and spend quality time with loved ones. With tons of storage throughout the home, you'll never run out of space for all your essentials.The property also includes a 1.5 car garage, providing ample parking and additional storage space. Located in a prime area, the home is close to beautiful parks, highly rated schools, and a variety of shopping options. Easy access to major roads, you'll enjoy a quick and convenient commute to TO or stay right in Oakville for endless dining options. (id:55499)
Keller Williams Real Estate Associates


