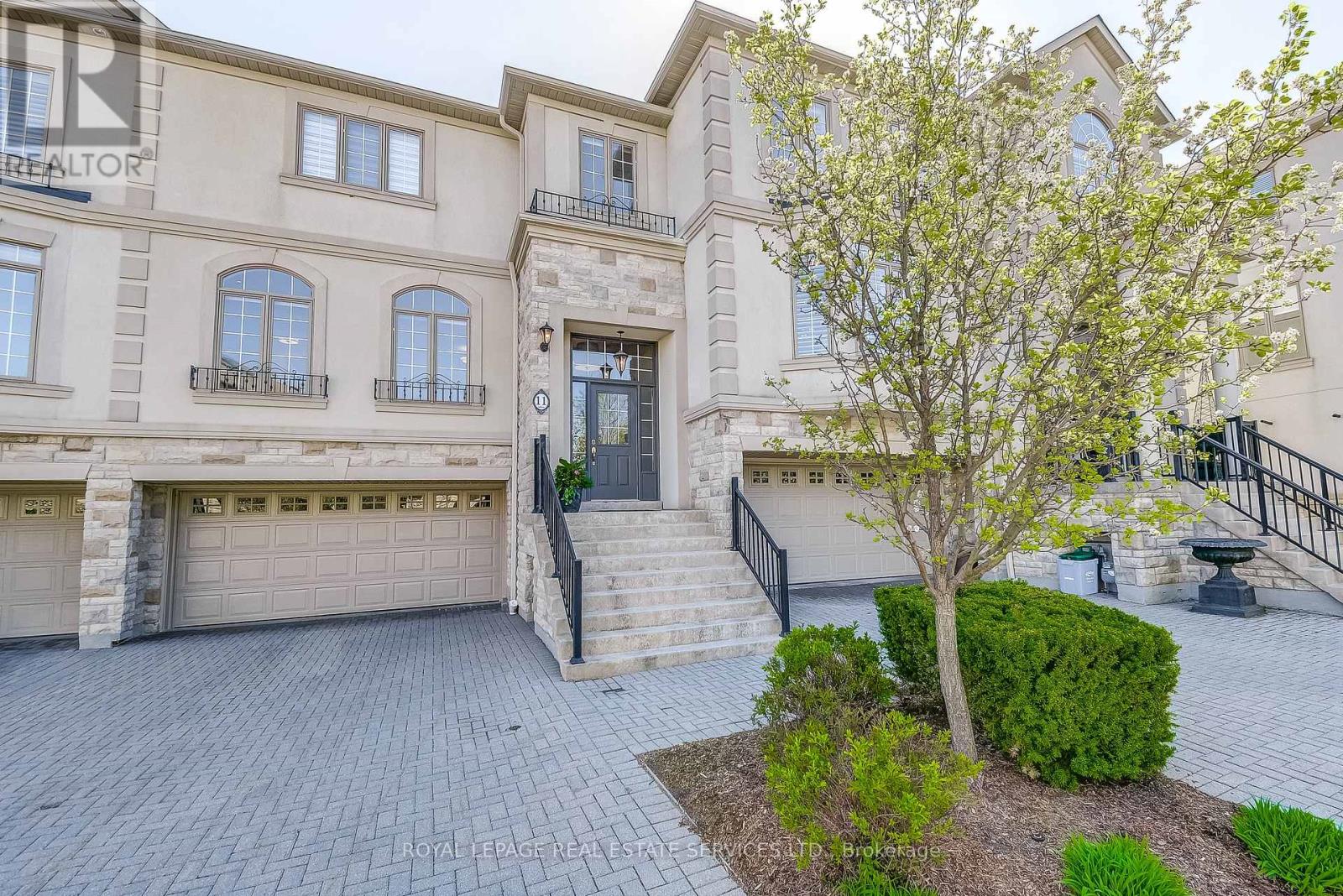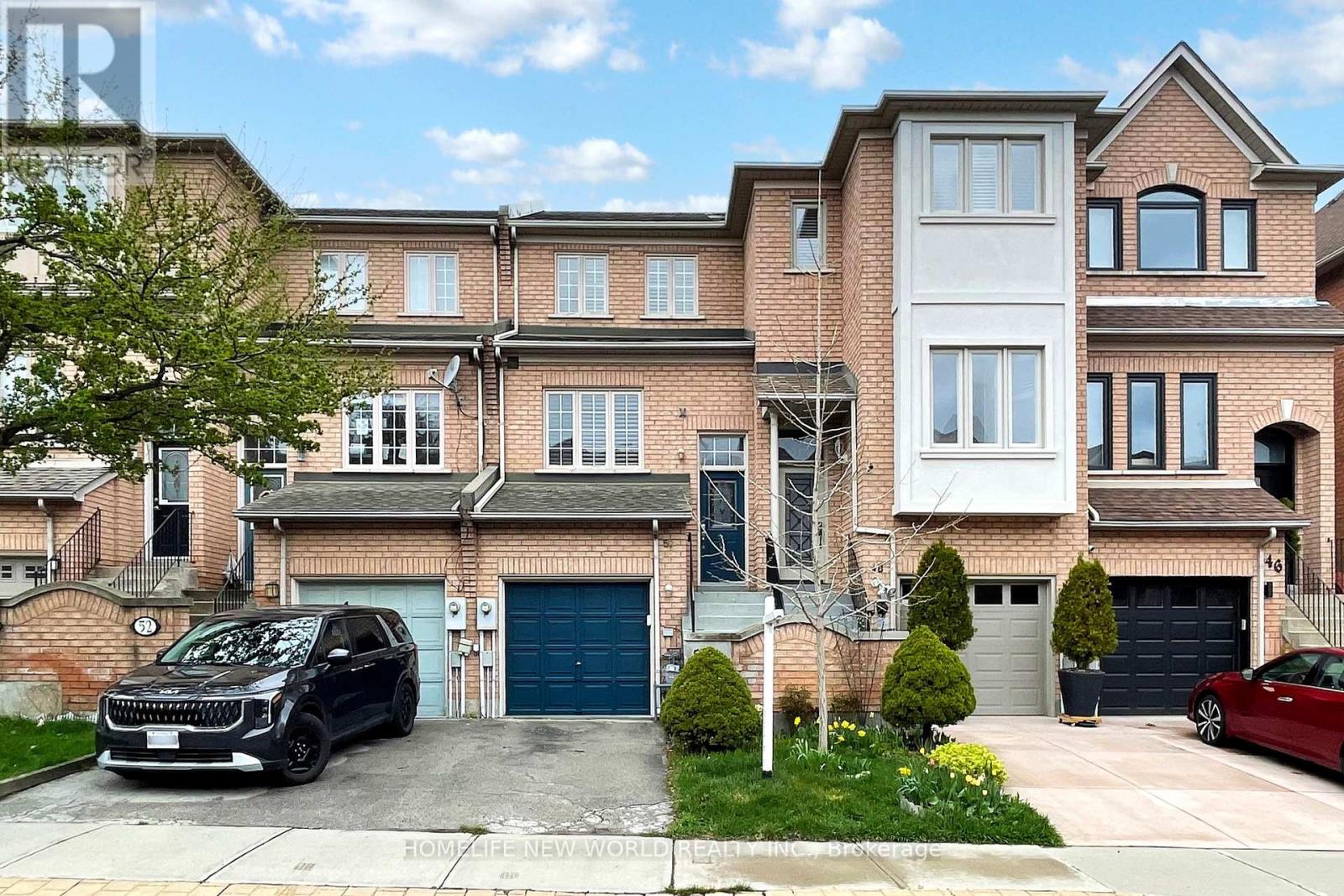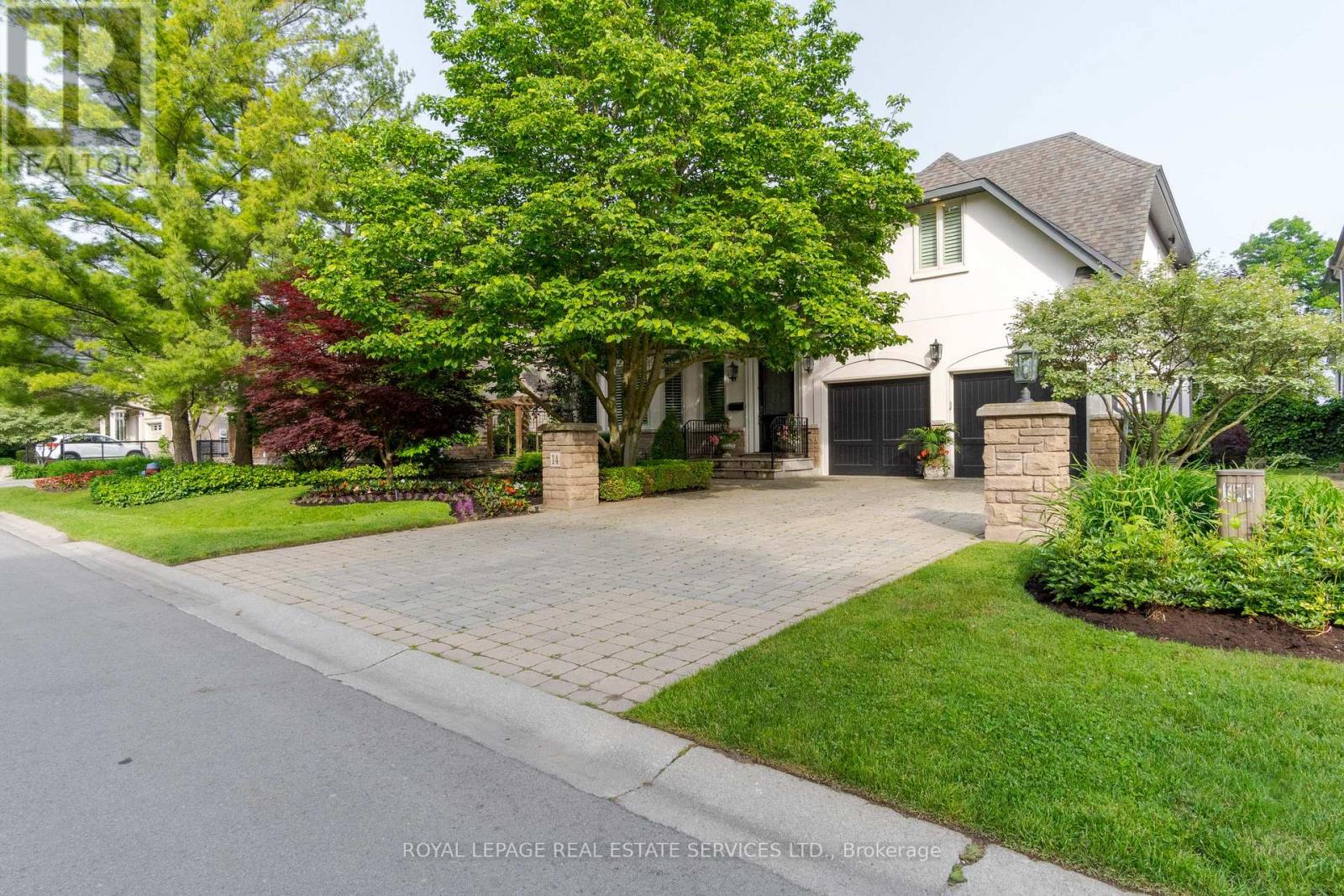182 King Street
Welland (Welland Downtown), Ontario
Excellent opportunity to own A TURNKEY BUSINESS operation - an Indian cuisine restaurant. Located in the heart of downtown Welland, this location provides strong foot traffic and returning customer base as it is situated at a prime location - near City Hall, Public parks and the Farmer's market. The restaurant is Fully Equiped with commerical hood and all appliances you need to run your business from day one! With a 40+ seating capacity, there is ample room for expansion. There a lot more room outside retail seating space which can be converted into a party room/ event space OR additional seating space in future. Ample storage space in basement. ***Secured long term lease (2+5) ***Brand New Furnace installed in Feb 2025 ***Leasehold improvements done in dining area ***Security cameras installed. Buyer to verify all taxes. Please do not go direct! (id:55499)
Ipro Realty Ltd.
114 Hollingsworth Circle
Brampton (Fletcher's Meadow), Ontario
**Detached Home with Legal Walk-Up Basement Apartment and Separate Entrance** Located in the desirable Fletcher Meadows area of Brampton, this spacious family home is near top-rated schools. It offers generous above-ground living space, plus a legal walk-up basement with a separate entrance, perfect for additional living space or rental income. The home features a new roof (2020), hardwood and tile flooring on the main floor, and laminate floors upstairs. Key highlights include wooden stairs, quartz countertops, a 2022 Heat Recovery Ventilator (HRV), and a 2024 heat pump with air conditioning. The attic has been upgraded with new insulation, and the backyard is fully paved for low maintenance. With parking for 6 cars, 4 on the driveway and 2 in the garage, convenience is ensured. Additional features include a new washer/dryer (2022) and a fully-equipped laundry room. This carpet-free home blends luxury and practicality, offering ample space, privacy, and modern amenities. (id:55499)
Century 21 Property Zone Realty Inc.
404 - 1284 Guelph Line
Burlington (Mountainside), Ontario
Welcome to 1284 Guelph Line, Unit 404. Boasting 621 Sqft & 11 Feet ceilings, this condo is ideally located for young families or working professionals! Located right on Guelph Line. 2 Minute drive to the 403, 407 & nearby retail plazas, Minutes away from go station,This unit comes with 1 underground parking spot & 1 locker. Rooftop patio & party rooms available! (Option to lease it unfurnished or partially furnished) (id:55499)
Right At Home Realty
11 - 2400 Neyagawa Boulevard
Oakville (Ro River Oaks), Ontario
Welcome to 11-2400 Neyagawa Blvd, a stunning townhome nestled in the exclusive enclave of Winding Creek Cove, surrounded by nature and backing onto the tranquil Sixteen Mile Creek, with the added charm of a private pond. Set on a premium ravine lot, this impeccably maintained home offers 3,414 sq. ft. of luxurious living space with a double car garage, 3 bedrooms, 4 bathrooms, and 3 serene outdoor areas that embrace the peaceful natural setting.A grand entry welcomes you with slab marble flooring and an elegant double staircase. The main level boasts elegant crown moulding and wide plank hardwood throughout. The open floor plan kitchen features solid white cabinetry, quartz countertops, built-in appliances, a breakfast bar, and a spacious butlers pantry leading to the formal dining room. A dedicated laundry room adds everyday convenience.The kitchen flows seamlessly into the expansive great room with a striking three-sided fireplace and cozy breakfast area. Step outside to a large, private composite deck offering unobstructed views of the ravine and creek, enjoy morning coffee or evening relaxation.A modern staircase accented with architectural custom metal railing, framed by a soaring palladium window and skylight, leads to the upper level. The spacious primary suite includes a fully renovated 5-piece ensuite with freestanding tub, glass shower, double vanity, walk-in closet, and two additional closets. Two more generous bedrooms and a 4-piece bath complete the level. One bedroom is a loft-style space with breathtaking ravine views, ideal as an office, gym, or lounge.The walk-out lower level offers a bright recreation room, interlock patio,, 2-piece bath, utility room, storage, and access to the garage. With the exterior, yard, and landscaping all professionally maintained, you can simply lock up, leave, and live carefree. This is a truly exceptional turnkey home that blends elegance, comfort, and nature in perfect harmony. View floor plan,IGuide,Video to come. (id:55499)
Royal LePage Real Estate Services Ltd.
35 Bradley Drive
Halton Hills (Georgetown), Ontario
SEE VIRTUAL TOUR!!! Welcome to this beautifully loved and updated 3-bedroom, 2-bathroom freehold townhome in the highly sought-after, family-friendly community of Dominion Gardens! Ideally situated, this home offers easy access to major highways and is just a short walk to the GO Train, making your commute a breeze. Surrounded by excellent schools, parks, a splashpad, scenic nature trails, bike paths, shopping, and delicious restaurants, everything you need is just minutes away. Boasting 1,110 sqft of well-designed living space, this home has been lovingly maintained and thoughtfully upgraded. Inside, you'll find freshly painted walls, maintenance-free laminate flooring throughout, and a bright, open-concept main floor that's perfect for both relaxing and entertaining. The recently renovated front balcony, accented by elegant stone steps, enhances curb appeal and invites you in. You'll appreciate the convenience of 3-car parking, including a newly added stone paver third parking space, and inside entry from the garage featuring an insulated garage door and automatic opener. The untouched basement offers endless potential to create a home office, gym, rec room, or additional living space tailored to your needs. Enjoy peace of mind with newer mechanicals, including a furnace, central air conditioning, hot water heater, water softener, reverse osmosis water system, and a central vacuum with attachments. Every detail has been carefully considered to offer comfort and efficiency. Step outside to your own private serene backyard patio oasis, featuring a gazebo, patio furniture, area rug, natural gas BBQ, lawnmower, and trimmer all included! This peaceful retreat is ideal for summer gatherings, quiet mornings, or unwinding after a long day. This home is spotless and truly move-in ready. Whether you're a first-time buyer, growing family, or looking to downsize, this is a rare opportunity to own a low-maintenance, upgraded home in an unbeatable location. (id:55499)
RE/MAX Professionals Inc.
50 Bluewater Court
Toronto (Mimico), Ontario
Welcome to 50 Bluewater Drive Stunning Fully Renovated Freehold Townhome In Highly Sought-After Harbourview Village! The whole townhouse was recently renovated with new flooring, popcorn ceiling removed, new pot lights in family room. Upstairs, two spacious bedrooms with enough space closets in the primary bedroom and a private 3 piece ensuite. The finished basement provides extra living space, ideal as a family room or home office, laundry area, and direct garage access. Step outside to a private backyard. Steps To Humber Bay Shores, Waterfront Trails, Parks, And Lit Tennis Courts. 24 Hr TTC, A Short Walk To Go Transit. Minutes To The Gardiner, QEW, 427. Private Drive W/Built-In Garage. Quiet Street, Lots Of Visitor Parking. Convenient Access To Downtown And Airports. (id:55499)
Homelife New World Realty Inc.
1052 Glengrove Avenue
Toronto (Yorkdale-Glen Park), Ontario
Charming 2 Storey Home on a Corner lot next to Glen Long Park.- Large Private Backyard. Recently Updated Kit with W/Out to Yard. Separate Entrance to Bsmt. 2 Kitchens and 2 Baths. Side Entrance to Self Contained Unit on 2nd level. New Furnace(2025). Private Driveway fits 3 cars plus Double Garage. Laundry on Main Level. Walk to Shopping, Schools & Community Centre- Rec Facilities with Outdoor pool & Skating Rink. Min from Yorkdale Mall and Lawrence West Subway Station. (id:55499)
Sutton Group-Admiral Realty Inc.
14 Holyrood Avenue
Oakville (Sw Southwest), Ontario
Rare opportunity to not only get into one of the most prestigious neighbourhoods in the GTA but this beautiful home overlooks the calm shores of Lake Ontario. First time offered for sale, the classic elegance of this custom-built home is sure to impress. Situated on a very quiet street with no thru-traffic it is steps to great schools & parks & just minutes to the ever-popular downtown Oakville shopping & restaurant strip and marina. Upon entry into this sophisticated home, you will be greeted with 17 ceilings that carry into the formal living room and dining room with a walk thru to the Custom kitchen featuring built in appliances, a pantry, center island with a breakfast bar and open to the family room - Both overlook the backyard and Lake Ontario. The open concept family room features oversized French doors leading to a 22' X 15' composite deck. Main floor primary bedroom with a 5-piece ensuite and walk in closet and access to the deck. Convenient elevator gives everyone easy access to all 3 levels of this superbly finished home with great detail and functionality in mind. Three bedrooms on the upper level. Two share a 5-piece Jack and Jill bathroom and one has its own private ensuite, all three have walk-in closets and all have views of Lake Ontario. Professionally finished lower level complete with office with built-in desk and cabinetry, fifth bedroom with above grade windows and semi ensuite, perfect for guests or nanny suite. Lower-level family room with a second gas fireplace and French doors leading to the professionally landscaped gardens. A Sophisticated and Elegant Gem On a tranquil Park-Like lot, a rare combination. (id:55499)
Royal LePage Real Estate Services Ltd.
2 - 406 Roncesvalles Avenue
Toronto (High Park-Swansea), Ontario
Discover urban living with outdoor tranquility in this freshly renovated 2-bedroom apartment in the heart of Roncesvalles Village. Spanning 972 sq ft of interior space with high ceilings plus 600 sq ft of exclusive deck space, this 2nd-level unit offers a bright, functional layout ideal for professionals, couples, or small families. Step into an open-concept living area with a generously sized den that is perfect for lounging or a dedicated home office. The newly updated kitchen and breakfast space features full-sized dishwasher and refrigerator, as well as in-suite laundry (W/D) for maximum convenience. The oversized primary bedroom offers rare extra-long depth, easily accommodating a work-from-home setup or crib space for a young family. The second bedroom boasts a large window and an oversized closet, providing ample storage. Outdoor living is unmatched: Main deck for entertaining or dining al fresco Second deck off the kitchen is private and perfect for lounging, container gardening, or a quiet retreat Highlights: Freshly renovated interior with modern fixtures 2 large private decks (combined ~600 sq ft) Bright and functional layout with living, dining, kitchen, and den zones In-suite laundry Dishwasher Air conditioning High ceilings Steps to TTC, cafés, High Park, and boutique shops on vibrant Roncesvalles Avenue Street permit parking *For Additional Property Details Click The Brochure Icon Below* (id:55499)
Ici Source Real Asset Services Inc.
2509 - 385 Prince Of Wales Drive
Mississauga (City Centre), Ontario
Luxury Chicago Building With The Most Amenities Available Including 30 Feet Rock Climbing Wall, Located In The Heart Of Mississauga. One Bedroom Plus Den With 2 Bathrooms. Very Clean, Comfortable Open Concept Unit With Balcony Facing South-West. Stainless Steel Kitchen Appliances With Microwave Oven. En-Suite Laundry, One Underground Parking And Locker. (id:55499)
Real Home Canada Realty Inc.
80 - 75 Appletree Lane
Barrie (Innis-Shore), Ontario
Welcome to your urban oasis! this beautiful three bedroom, three bathroom stacked condo townhouse is located in a great commuter location in the south end of Barrie. It offers 1294 sqft of modern living space, full of natural light with a spacious great room. Steps from the GO Train and grocery stores, with parks, playgrounds and trails nearby. Located minutes from Lake Simcoe and Friday Harbour, you will have endless recreational activities at your doorstep. Close to all amenities and easy access to Highway 400, this home offers the perfect blend of style, comfort and convenience. This condo townhome provides two covered parking spaces, one in the large garage and one on the private driveway. Enjoy guest company with plenty of space for visitor parking! Low maintenance fees! (id:55499)
Ipro Realty Ltd.
416 Bay Street
Orillia, Ontario
Welcome to this exceptional waterfront retreat offering unparalleled views of Lake Couchiching! Just minutes from downtown Orillia & the Trent-Severn Waterway, this home offers approximately 100 feet of pristine lakefront with a private dock. The open-concept main level features expansive windows & a terrace door walkout leading to a spacious back deck with frameless glass railings. The beautifully appointed primary suite offers magnificent lake views & includes a private 3-piece ensuite with heated floors & a walk-in tile shower. The updated kitchen is a chefs dream, with quartz countertops, ample cabinetry, & an abundance of natural light. The combined dining & living areas provide the perfect setting to enjoy meals or cozy up by the fire. The main floor also includes a laundry room with an oversized pantry, side-door entry to the 2-car garage, & a 2-piece powder room. The lower level offers 3 additional bedrooms, a full bath with heated floors and a soaker tub, & a large recreation room with a walkout to the patio, featuring a Hydropool spa hot tub. A wet bar with a kegerator, bar fridge, & ample cabinet space enhances the space, perfect for entertaining. After a fun evening, unwind in the spa room with a spacious sauna & slate tile shower, rainfall shower head & separate wand. The property also includes a charming cedar Bunkie with sleeping for five with baseboard heating. This versatile space is perfect for guests or additional relaxation. Enjoy watersports like waterskiing, wakeboarding, and sailing in the calm waters of Lake Couchiching. The propertys waterfront is ideal for swimming with an easy, sandy entry, and the lake is home to a variety of fish species, making it a fisherman's paradise. Additionally, you can catch breathtaking sunrises, moonlit reflections, & even the Northern Lights from your private dock. The Canada Day fireworks are a must-see from this spectacular vantage point. This home offers both peace & recreation in a breathtaking setting. (id:55499)
Revel Realty Inc.












